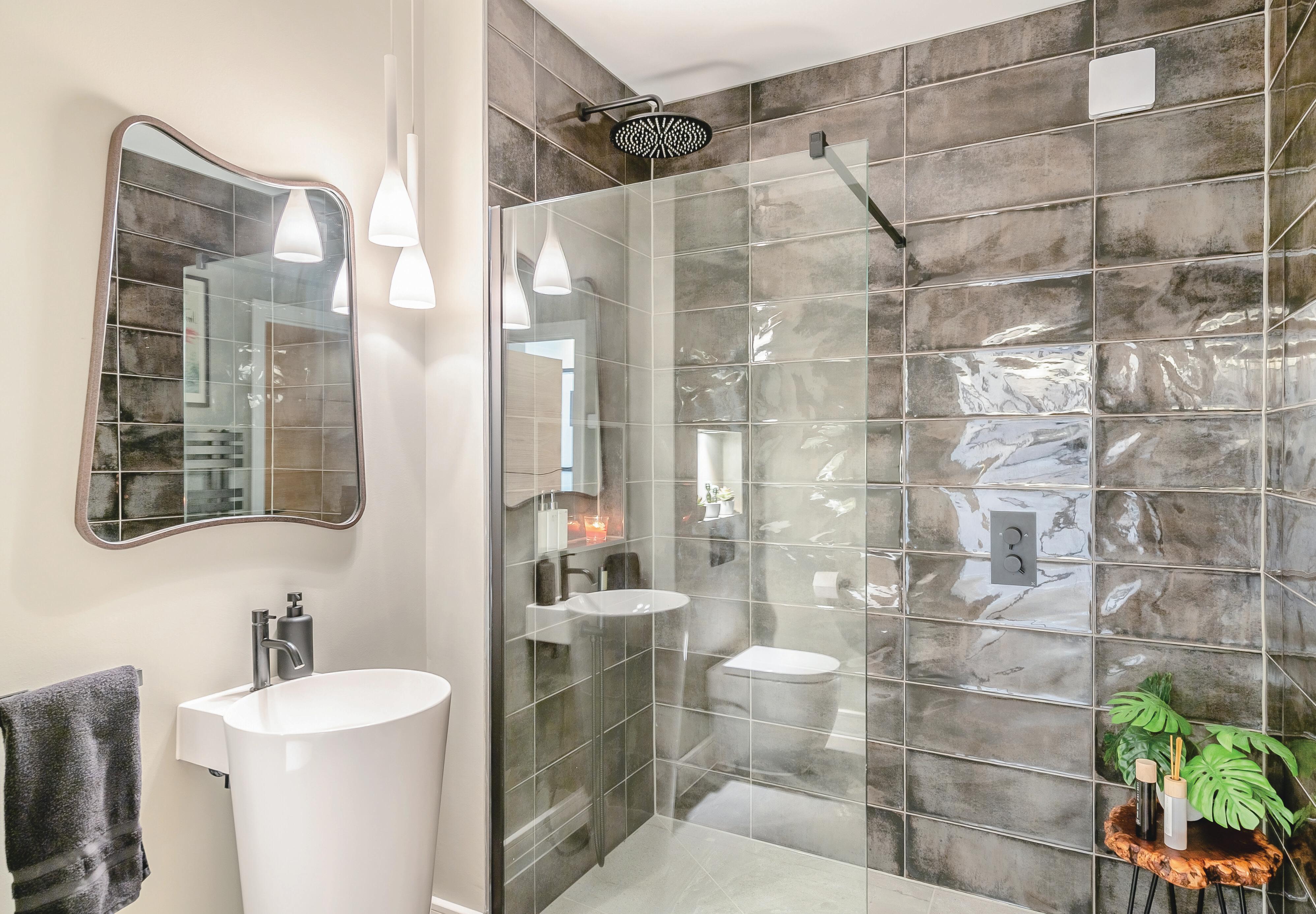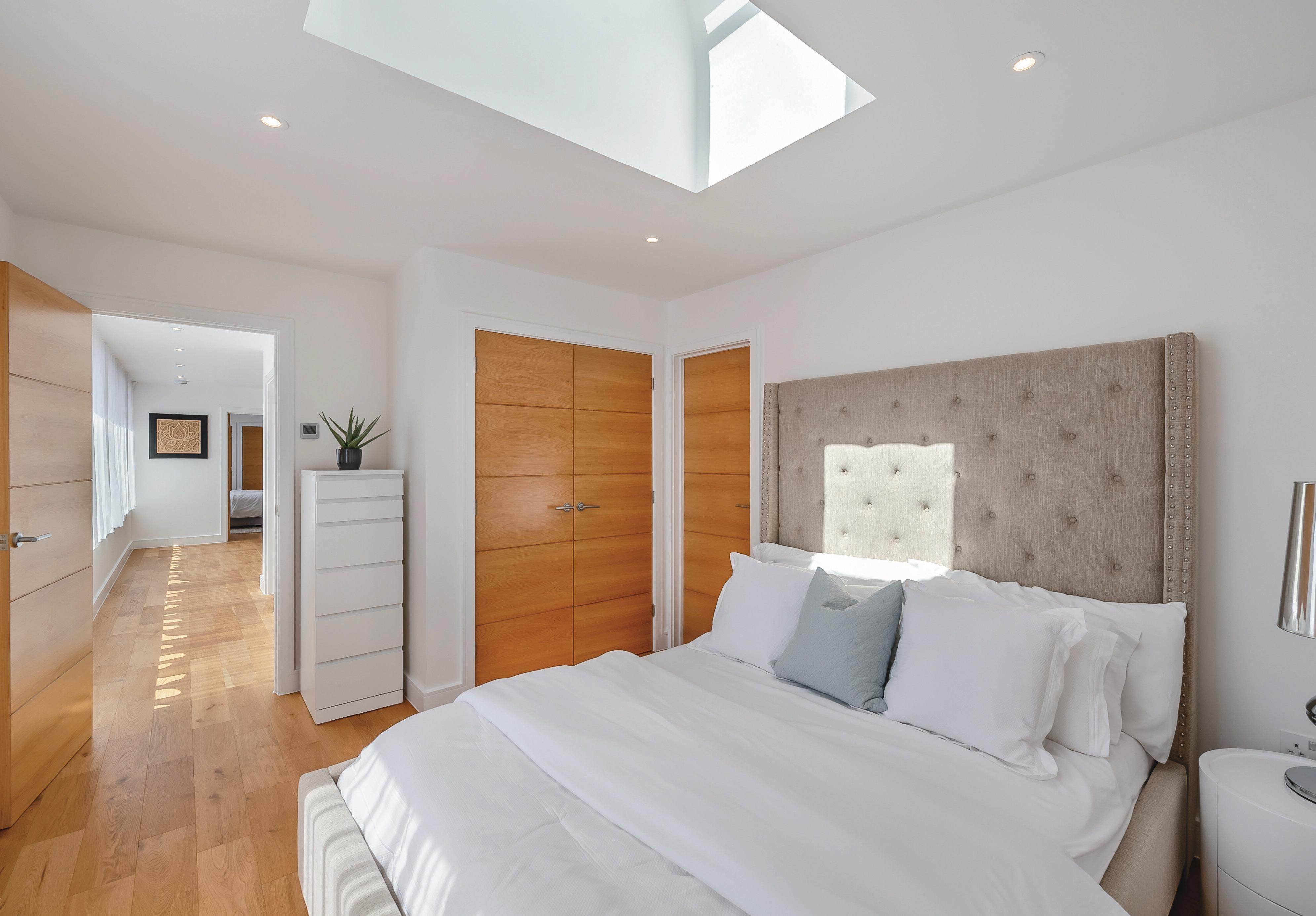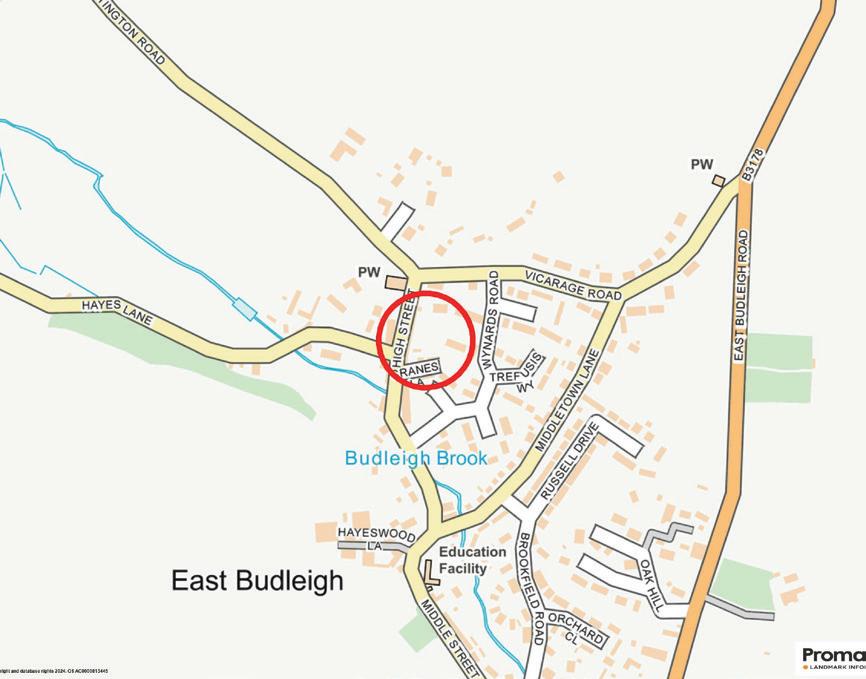 Raleigh’s Garden
3A Pynes Close | East Budleigh | Budleigh Salterton | Devon | EX9 7EW
Raleigh’s Garden
3A Pynes Close | East Budleigh | Budleigh Salterton | Devon | EX9 7EW
 Raleigh’s Garden
3A Pynes Close | East Budleigh | Budleigh Salterton | Devon | EX9 7EW
Raleigh’s Garden
3A Pynes Close | East Budleigh | Budleigh Salterton | Devon | EX9 7EW
RALEIGH’S GARDEN

Raleigh’s Garden is a stunning, architecturally designed, contemporary home, which has been finished to the highest standard throughout.

KEY FEATURES
The consideration given to every aspect of design in this beautiful home is apparent and enjoyed in every room of this property. One of the many striking features include the curved glass frontage with series of bifold doors, which have been designed to maximise the enjoyment of indoor/outdoor living.
The contemporary front door with obscured glazed panels on either side allow plenty of natural light into the property. The luxuriously stylish and spacious hallway welcomes you into the home and sets the tone for the rest of the property. From the hallway, a large opening leads you into the generously sized open plan area.
A beautiful curved glazed wall runs along one side of the property with a series of bifold doors which open seamlessly into the south facing walled garden. Further evidence of this well-considered design is the strategic overhang above the glazing which provides passive shading into the property along with the solar reflecting double glazing and zoned under floor heating. A series of sheer voiles line the glazed wall and bifold doors, and when closed, this adds a soft, cocooning and intimate ambience.
A striking remote-controlled double-sided gas fire is featured within a cleverly positioned partition wall, which clearly defines the reception area and creates a cosy feel to this generous space.
As you move pass this partition you enter the dining area beyond, which is ideally located close to the kitchen. From here you can enjoy the view into the garden and the warmth of the statement fire. Three elegant pendant lights beautifully illuminate the large dining table beneath.
The beautifully sleek, handless kitchen showcases a large central island illuminated by pendant lighting. The island has a breakfast bar and inset double sink featuring a hot tap. The kitchen is fully equipped with high-quality appliances, including a steam oven, electric oven, a combination microwave and oven with warming drawer and a five-ring gas hob. There is also an integral dishwasher and larder stye fridge, freezer, and a wine cooler.
From the kitchen there is a pocket door to a triple insulated utility room, containing the domestic noise of the inset washing machine and tumble dryer. There is plenty of well organised storage as well as a sink. A side door provides a direct link to the partially covered barbeque area tucked around the side of the property.
Adjacent to the dining room is a cosy snug area, which has been stylishly decorated with fashionably dark colours which contrast beautifully with the furnishings. A high shelf highlighted by strategically placed spotlights, draw the eye up and provides a perfect place to display favoured items.
Also located on the ground floor is a study or fourth bedroom with a connecting door through to the ground floor shower room. With its atmospheric lighting, downlit inset shelving, high gloss dark shower tiles and statement column wash hand basin, this room has the feel of a boutique spa.
A beautiful contemporary glass and oak staircase with Velux window takes you to the first floor, where the landing has an abundance of light from full width windows, overlooking the Sedum roof, with views





SELLER INSIGHT
Following 20+ years of living on the West Coast of the USA in Los Angeles and Las Vegas, a return to sleepy Devon beckoned. From afar we entrusted our dear friend and builder to identify a suitable opportunity for us to build our dream home. What we could not have imagined was how fortunate we would be to land in the beautiful and serene village of East Budleigh. Our location in the very heart of the village, surrounded by lovely neighbours, has made for a lifestyle that far exceeded our expectations. Particularly the wonderful family we share our mini gated enclave with who have become lifelong friends.
Circumstances now dictate that we must return to the USA, so with much regret we are selling our home. The peace and tranquillity, occasionally pierced by the peel of church bells, can only be found in rural Devon. The amazing old 16th Century village pub, the church, and community shop are within a couple of minutes’ walks. As is the beautiful old primary school for those with little ones.
Our mandate when constructing the house was to create the ‘perfect home’. We feel our architect succeeded and the home lives exactly as we tried to envisage. Attention to every detail has been considered and the skills and experience of our building team are evidenced throughout the house.
During the warmer months the two massive sets of bi-fold doors seamlessly open the ground floor to the garden. The entire house underfloor heating maintains a lovely ambient temperature during the colder months.
We can be on Budleigh Beach in a few minutes or enjoying a walk from our house to the incredible Otterton Mill for coffee and cake. Walking our little dog on Woodbury Common is achieved within a couple of minutes. Equally we can be in Exeter in less than 20 mins.
As marvellous as we feel our home is, it is the village and the welcoming people of the village that will indelibly be at the forefront of our memories when re recall our time here.*
* These comments are the personal views of the current owner and are included as an insight into life at the property. They have not been independently verified, should not be relied on without verification and do not necessarily reflect the views of the agent.








of the village.
There are three double bedrooms located on the first floor. The master bedroom suite is a great size, with two built in wardrobes, a large window and rain sensing Velux window positioned above the bed. The adjoining dressing room provides further storage and leads to the luxurious en-suite, with free standing bath featuring a waterfall tap, his and hers vanity units and a walk-in shower enclosure with monsoon shower head.
Bedrooms two and three are also double rooms with built in wardrobes and rain sensing Velux windows positioned over the beds. These bedrooms share access to a Jack and Jill en-suite, with freestanding bath and large shower enclosure.






The beautifully landscaped garden is accessed from a series of bifold doors that open out onto the sun terrace and provides a direct link to the kitchen/dining area and the reception area. The garden is mainly laid to level lawn with manicured red robin photinia trees and flower beds. A great deal of thought has been given to providing seating throughout the day and into the evening, with raised decking, a covered BBQ area and gravelled seating area with fire pit.
Accessed by electronic gates, the paved driveway allows for ample parking and leads to the double garage which has electronically operated garage doors. The garage is as immaculate as the house itself. There is also a sink with a side door and window to the garden.
The property is located in the historic East Devon village of East Budleigh. A secret back gate located behind a walled partition within the garden provides access to a shortcut to the centre of the picturesque rural village, a short distance to the local community shop and community owned public house.





Area information
East Budleigh is a charming and historic village in an Area of Outstanding Natural Beauty, just a short distance from Budleigh Salterton, a popular seaside town on the Jurassic Coast. The village is the birthplace of Sir Walter Raleigh and benefits from a community run shop and the Sir Walter Raleigh community owned public house. Situated between Woodbury Common and the nearby River Otter, the Cathedral city of Exeter is 11 miles away and there are a range of nearby state and private schools.
Services
Mains Gas, Electricity, Water and Drainage.
Local Authority
East Devon District Council Council Tax Band G





Agents notes: All measurements are approximate and for general guidance only and whilst every attempt has been made to ensure accuracy, they must not be relied on. The fixtures, fittings and appliances referred to have not been tested and therefore no guarantee can be given that they are in working order. Internal photographs are reproduced for general information and it must not be inferred that any item shown is included with the property. For a free valuation, contact the numbers listed on the brochure. Printed 30.04.2024
Council Tax Band: G Tenure: Freehold
FINE & COUNTRY
Fine & Country is a global network of estate agencies specialising in the marketing, sale and rental of luxury residential property. With offices in over 300 locations, spanning Europe, Australia, Africa and Asia, we combine widespread exposure of the international marketplace with the local expertise and knowledge of carefully selected independent property professionals.
Fine & Country appreciates the most exclusive properties require a more compelling, sophisticated and intelligent presentation – leading to a common, yet uniquely exercised and successful strategy emphasising the lifestyle qualities of the property.
This unique approach to luxury homes marketing delivers high quality, intelligent and creative concepts for property promotion combined with the latest technology and marketing techniques.
We understand moving home is one of the most important decisions you make; your home is both a financial and emotional investment. With Fine & Country you benefit from the local knowledge, experience, expertise and contacts of a well trained, educated and courteous team of professionals, working to make the sale or purchase of your property as stress free as possible.
The production of these particulars has generated a £10 donation to the Fine & Country Foundation, charity no. 1160989, striving to relieve homelessness. Visit fineandcountry.com/uk/foundation
