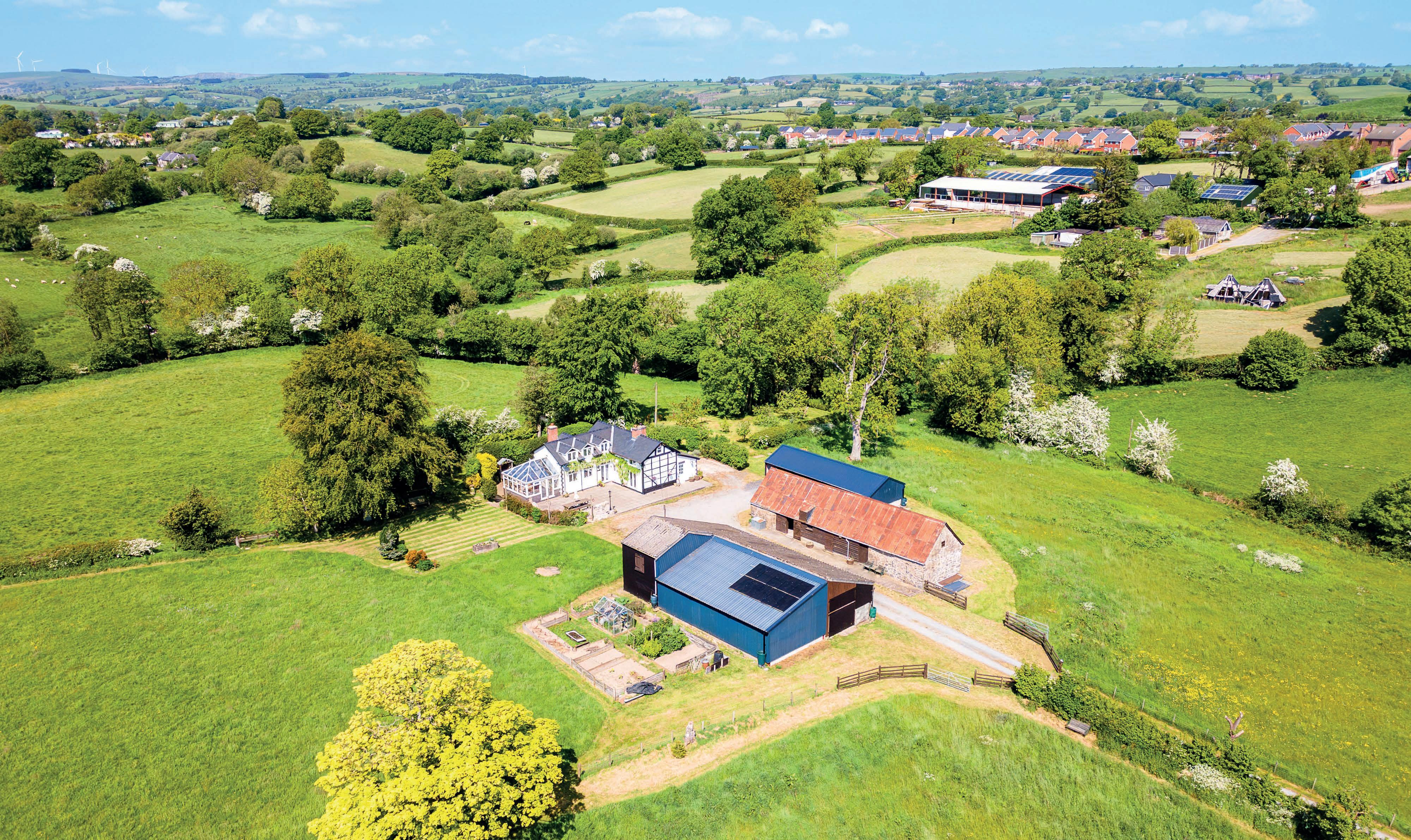

BRYNODWS
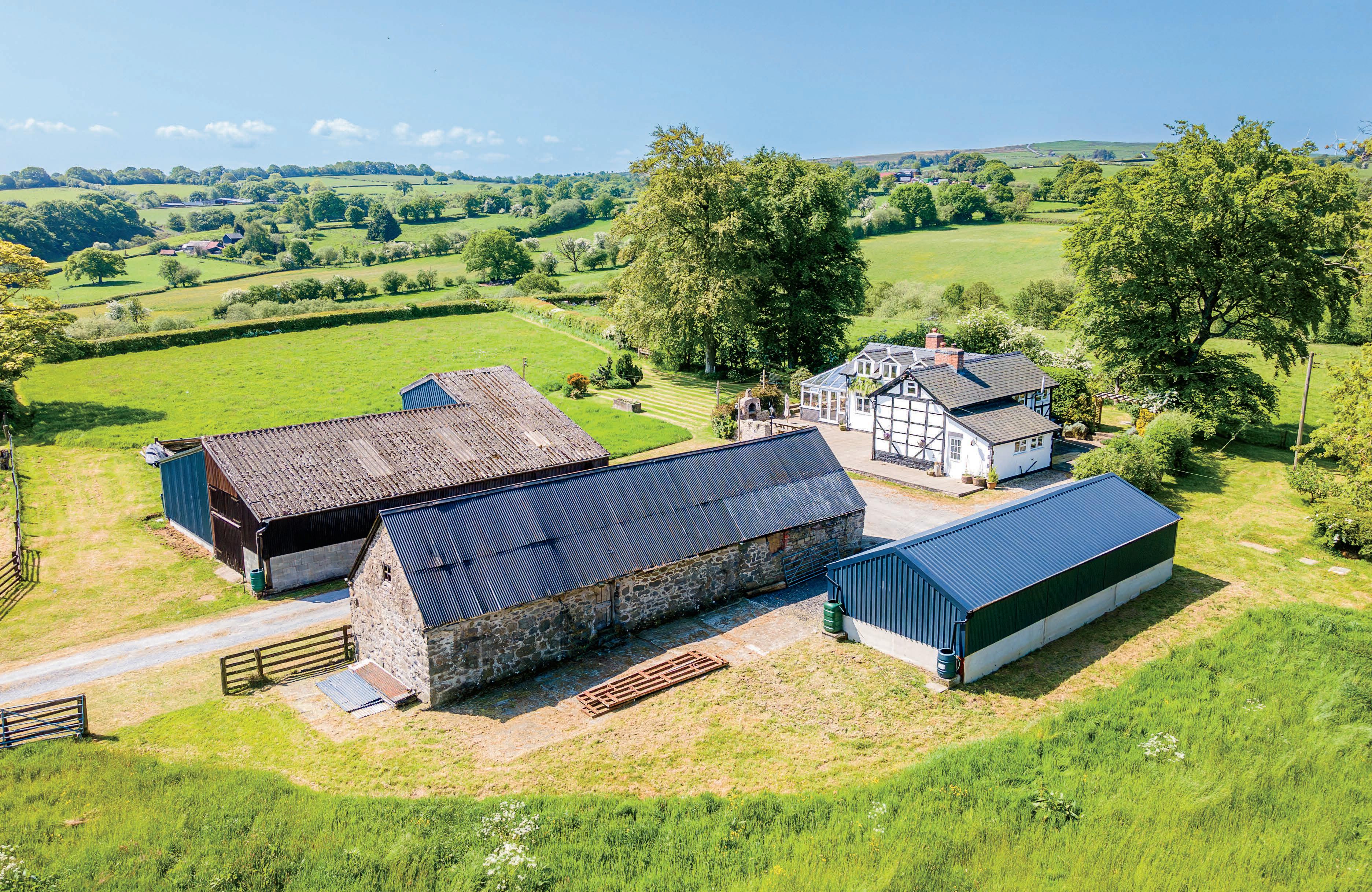 An outstanding character property, sitting on elevated, and quiet rural position. This generous, detached, four bedroom family home boast a mix of old and new with some super original character features as well as modern extensions and decor over the two floors of this property. The main house which has been superbly extended is complimented by the well maintained gardens, several outbuildings as well as 4.3 acres of ground in total.
An outstanding character property, sitting on elevated, and quiet rural position. This generous, detached, four bedroom family home boast a mix of old and new with some super original character features as well as modern extensions and decor over the two floors of this property. The main house which has been superbly extended is complimented by the well maintained gardens, several outbuildings as well as 4.3 acres of ground in total.
KEY FEATURES
Boot Room 4’2” x 7’9” (1.27m x 2.36m)
Accessed from the front of the property is the boot room, added to the property in 2009. The boot room benefits from quarry tiled flooring, racking for boots, coat hooks and stable door to the utility room.
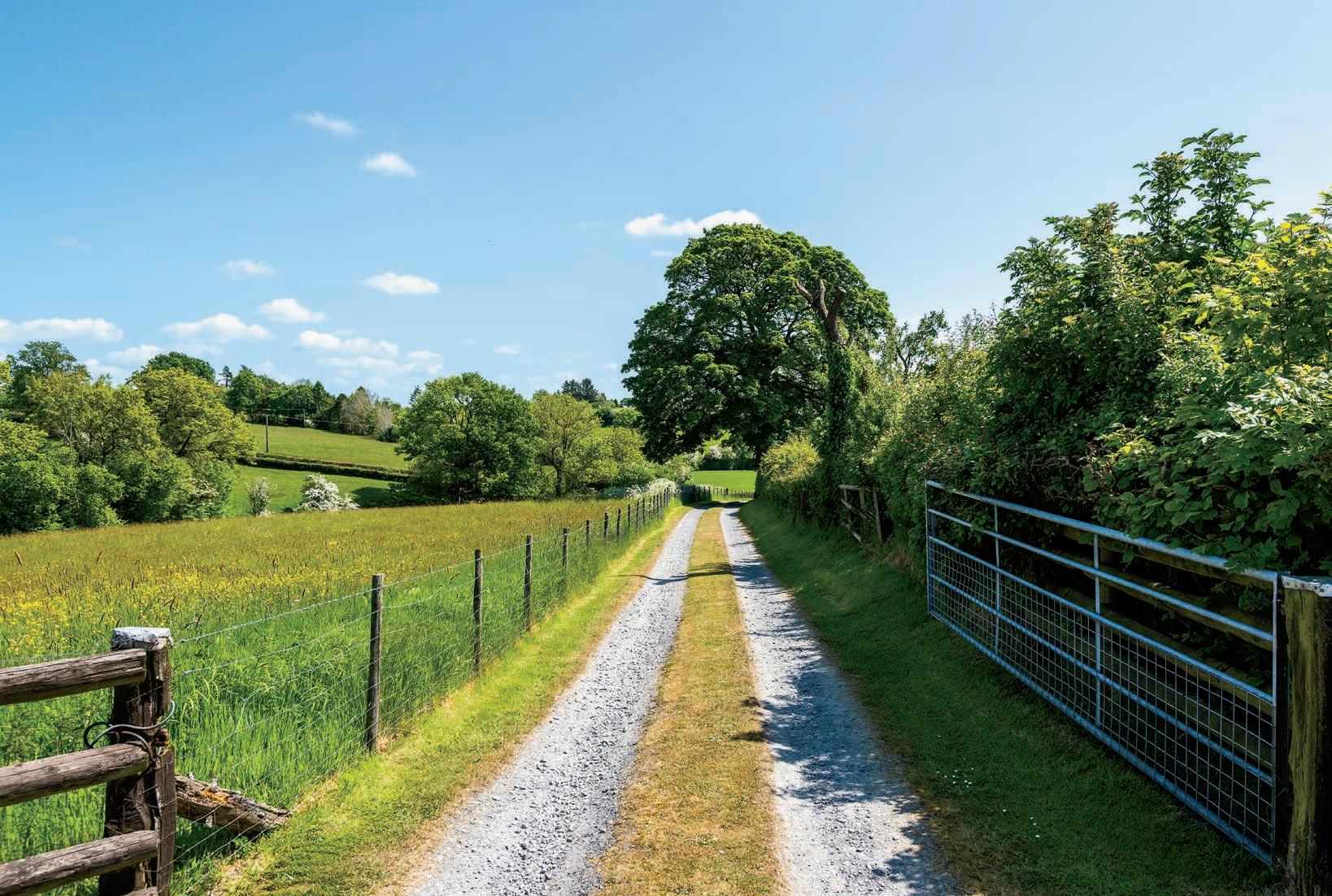
Utility Room 7’9” x 11’7” (2.36m x 3.53m)
From the boot room, through an original stable door is the utility room with original quarry tiled flooring complimented by modern base units with wooden worksurfaces over as well as Belfast Sink. To the side aspect are a pair of windows overlooking the orchard. There is undercounter space for both a washing machine and tumble drier.
Snug 8’10” x 14’1” (2.7m x 4.3m)
Forming part of the original house, is the snug which can be accessed from the lounge and utility room. The snug boasts slate flooring, exposed wall beams and exposed stone fireplace. To the side aspect are patio doors to the front as well as door to the lounge.
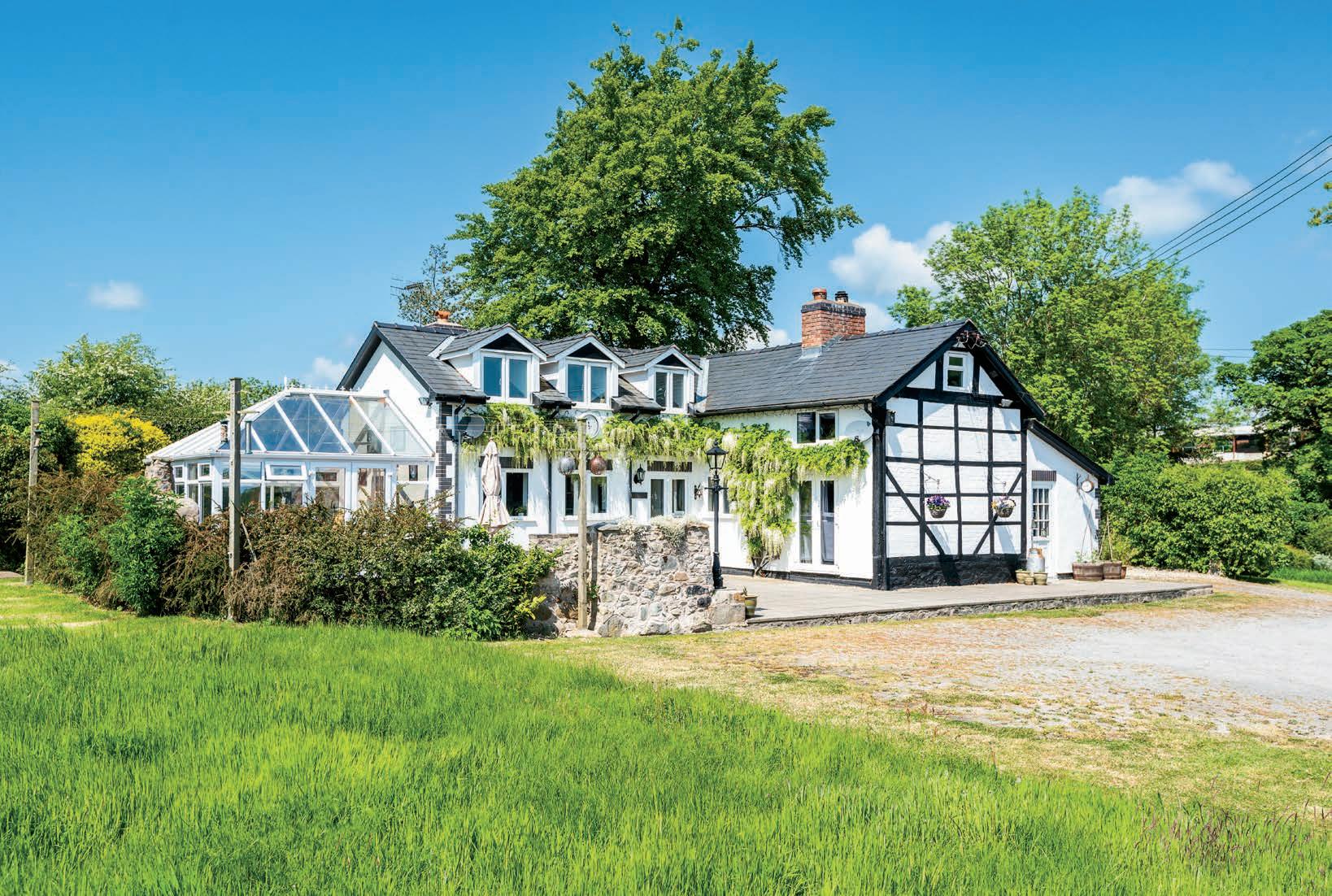
Lounge 13’4” x 14’1” (4.06m x 4.3m)
The principal lounge has fitted carpets, original ceiling beams and stunning stone fireplace with slate hearth which houses the large wood burner. Off the lounge are the stairs rising to the first floor as well as window to the front aspect and door to the inner hallway.
Inner Hallway
The inner hallway benefits from tiled flooring, a second staircase to the first floor and French doors to the front aspect as well as picture window to the rear.
Bathroom 7’3” x 8’3” (2.2m x 2.51m)
The generous ground floor bathroom benefits from tiled flooring and four piece bathroom suit including double shower cubicle with electric shower, bath, low level WC and pedestal basin. There is also a ceiling light point, radiator and frosted glass window to the side aspect.
Kitchen 13’7” x 15’8” (4.14m x 4.78m)
The kitchen which forms part of the new house, added in 2008 has tiled flooring and boasts a range of wall and base units as well as central island. To the front aspect are a pair of windows with superb views down the drive of the nearby countryside. The kitchen has a stainless steel sink with drainer, Cookmaster LPG Range as well as ceiling light points and French doors to the sun room.
Conservatory 11’10” x 12’ (3.6m x 3.66m)
The final addition to the property in 2011 is the superb conservatory. With windows to three aspects and patio doors to the front the conservatory has views to every aspect. There is tiled flooring, several electrical sockets and ceiling fan lights.
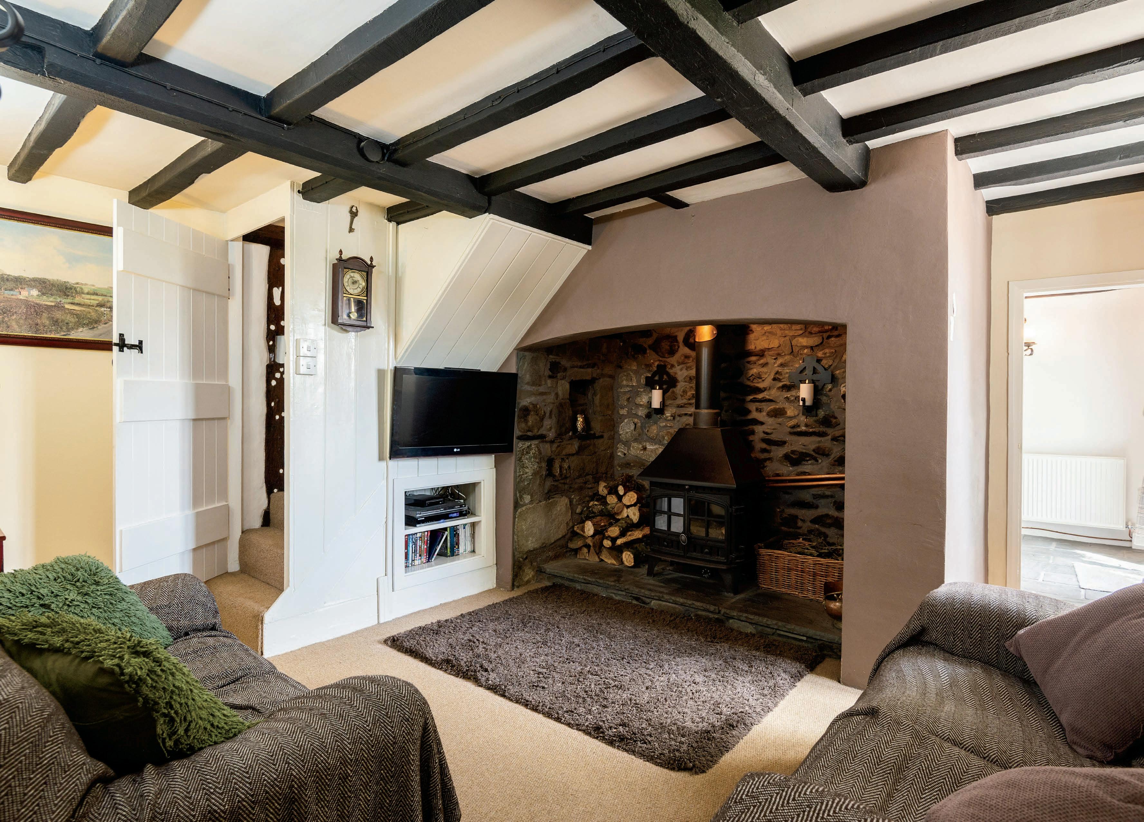
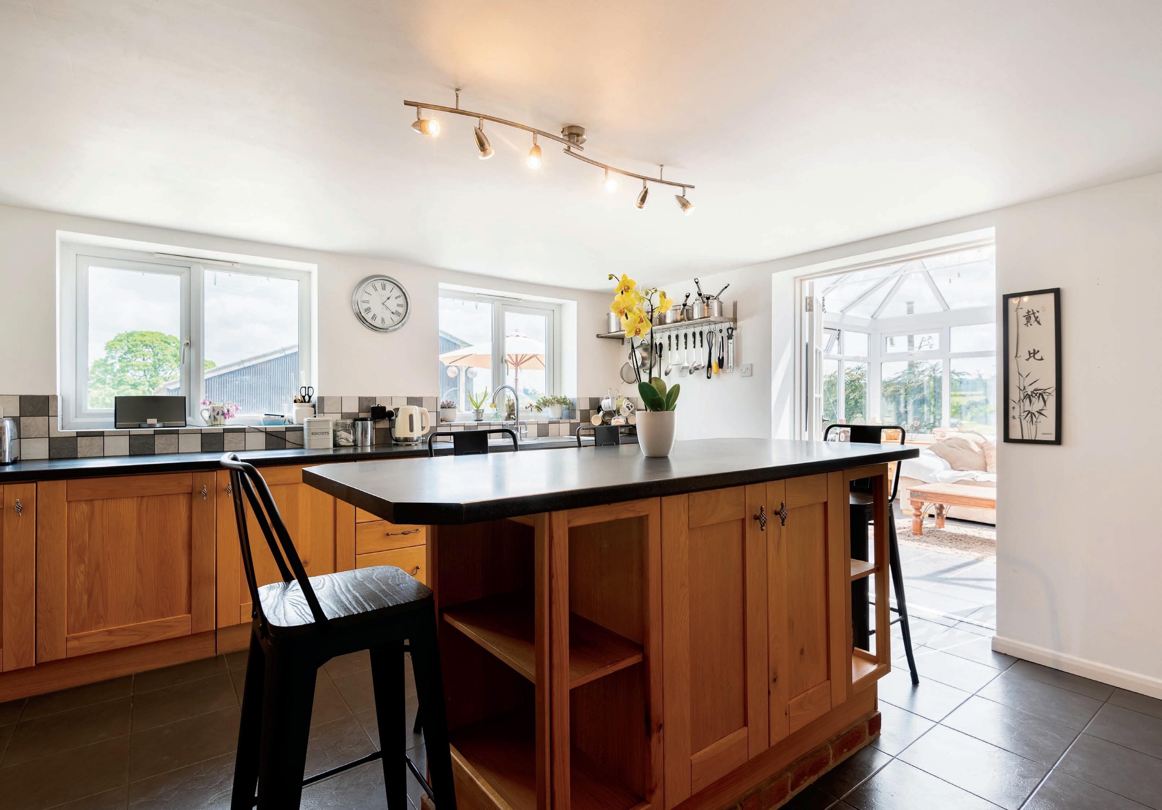
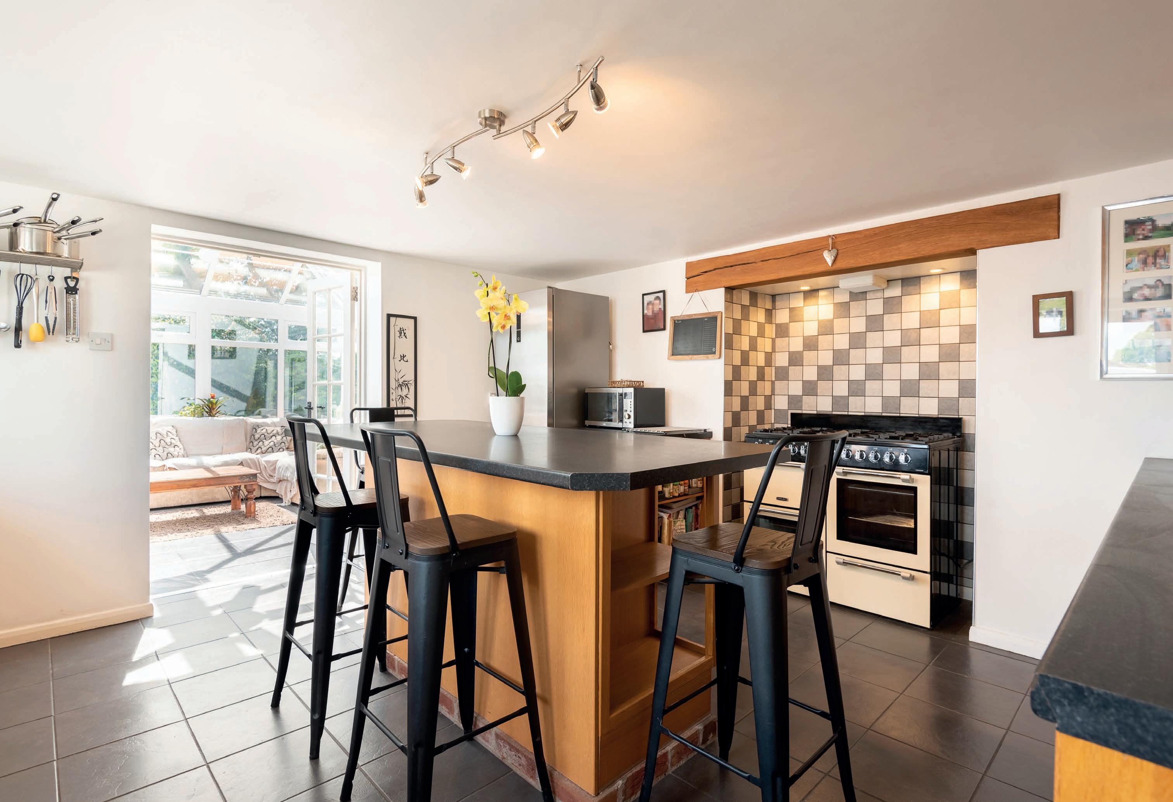
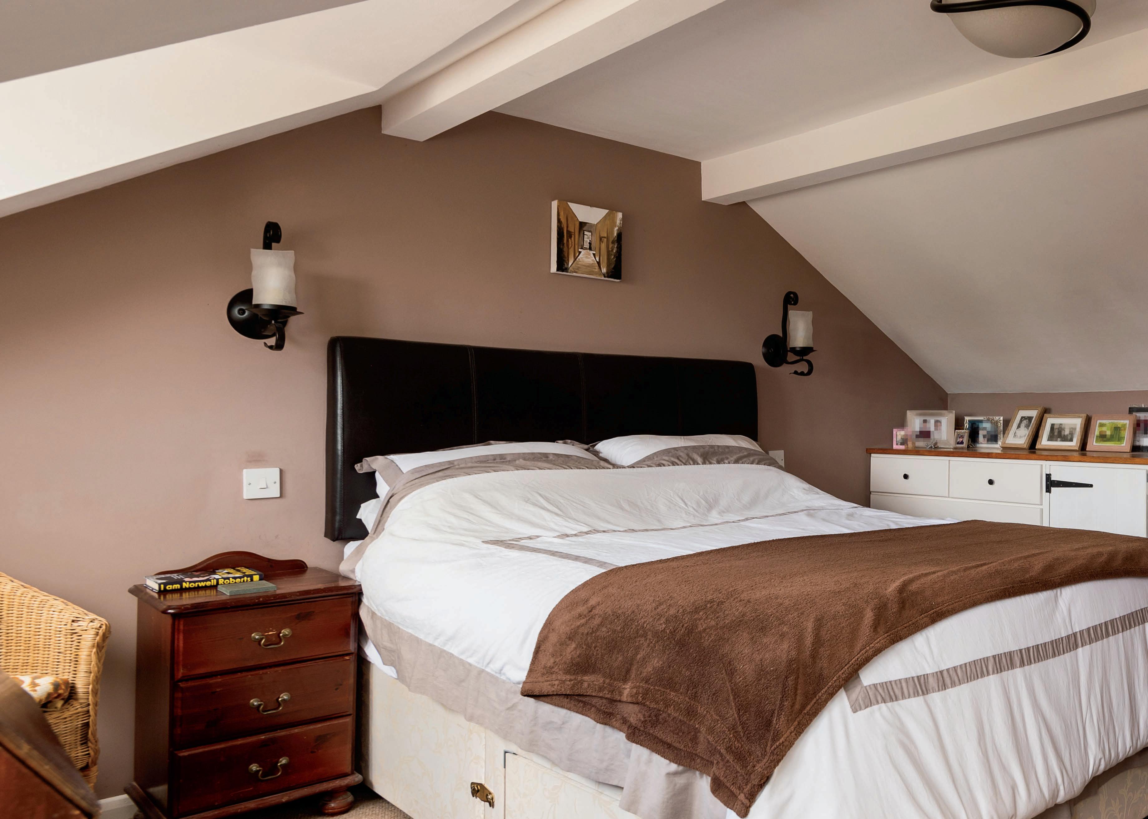
Staircase and Landing
A staircase rises from the inner hallway to the first floor galleried landing. To the front aspect is a window with unspoilt, impressive rural views.
Master Bedroom 13’7” x 15’8” (4.14m x 4.78m)
The spacious master bedroom, benefits from fitted carpets. a pair of dormer windows to the front aspect as well as ceiling light point and radiator. The master bedroom has fitted storage as well as an ensuite.
En-Suite Shower room 5’1” x 7’2” (1.55m x 2.18m)
The master ensuite has tiled flooring, a shower cubicle with electric shower as well as low level WC, basin and radiator. To the rear is a window.
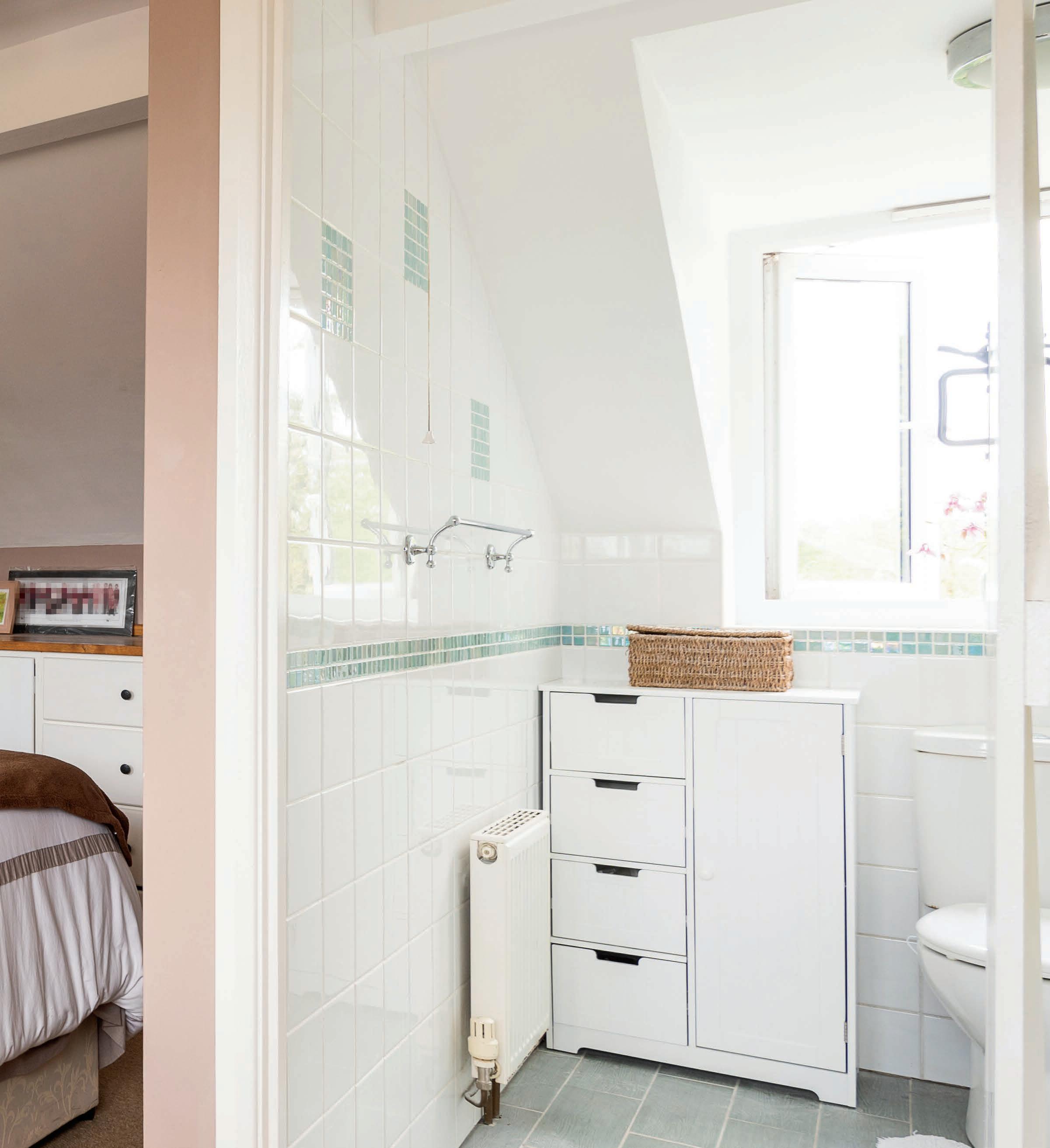
Bedroom Two 8’8” x 14’1” (2.64m x 4.3m)
Also off the galleried landing is the second double bedroom with fitted carpets, a window to the side aspect looking to the orchard, ceiling light point and radiator.
Original Staircase
The original staircase which rises from the lounge gives access to bedroom three and four.
Bedroom Three 10’3” x 14’1” (3.12m x 4.3m)
A further double bedroom with with fitted carpets, a window to the side aspect looking to the orchard, ceiling light point and radiator.
Bedroom Four 8’10” x 14’1” (2.7m x 4.3m)
The final double bedroom with fitted carpets, a window to the side and front aspect, ceiling light point and radiator.
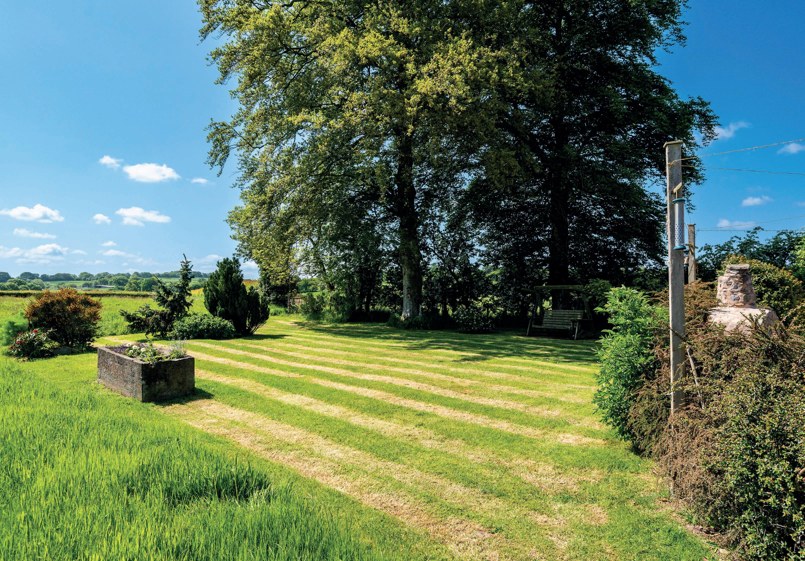
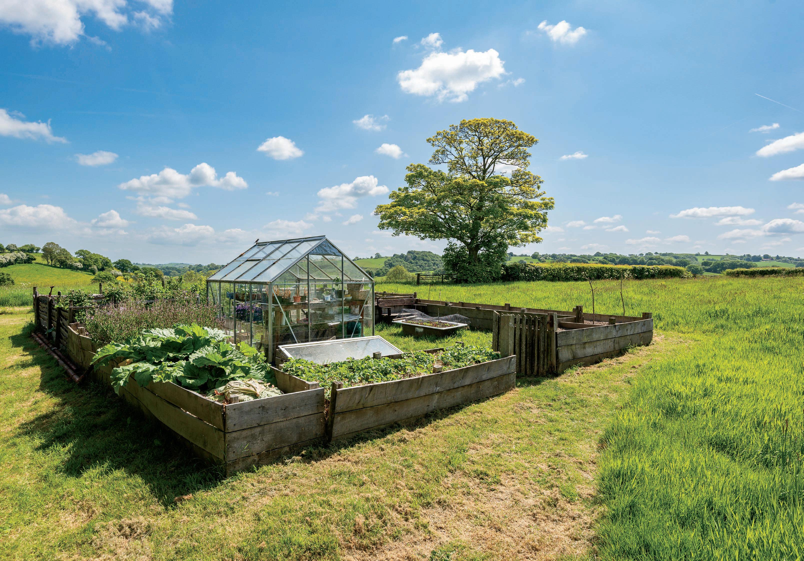
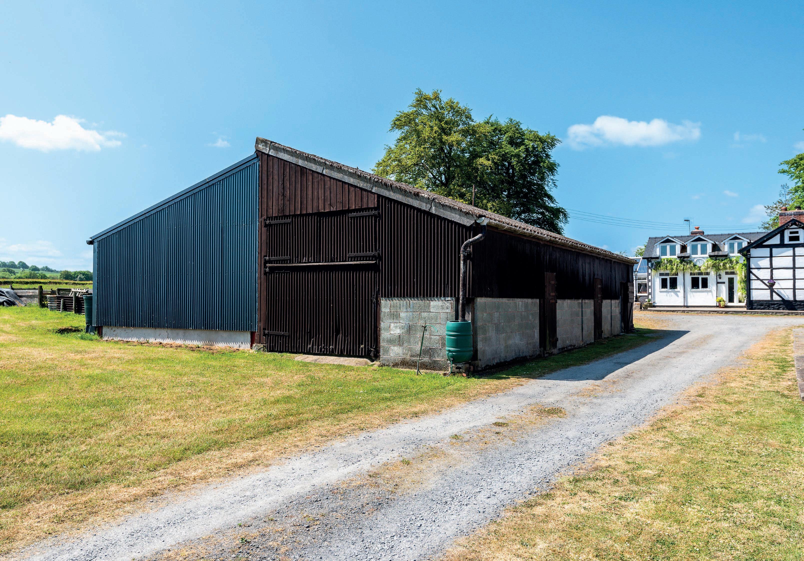
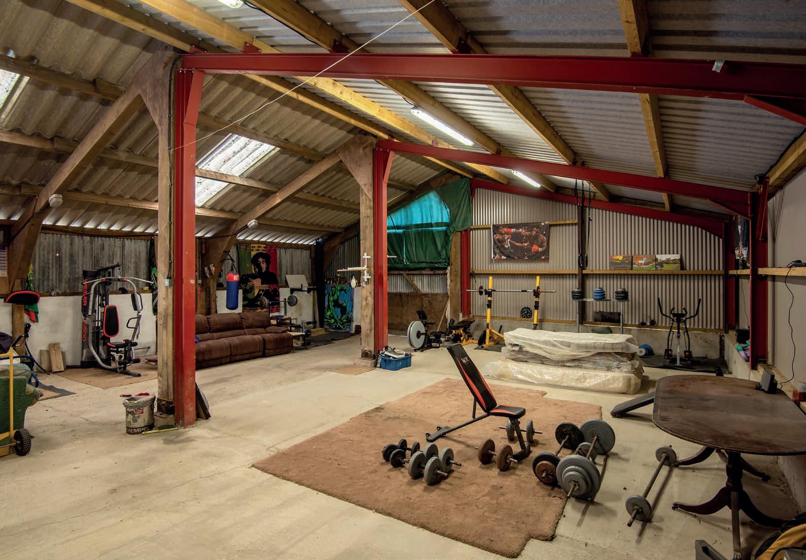
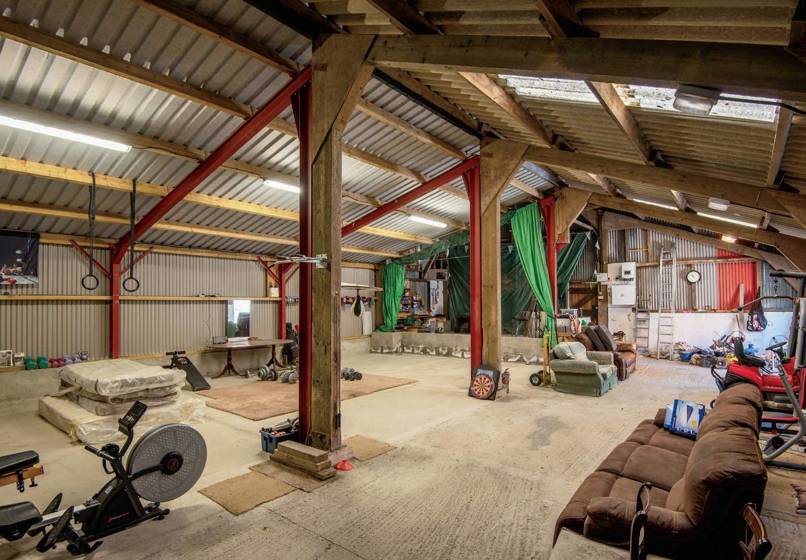
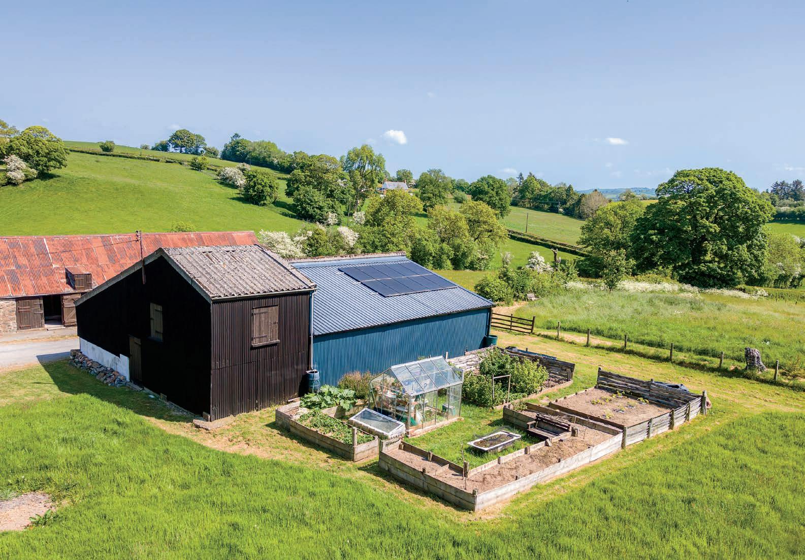
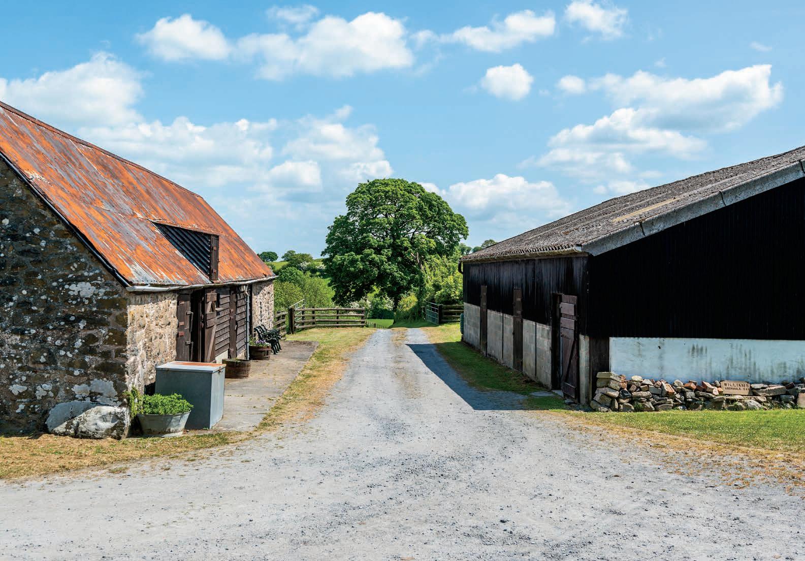
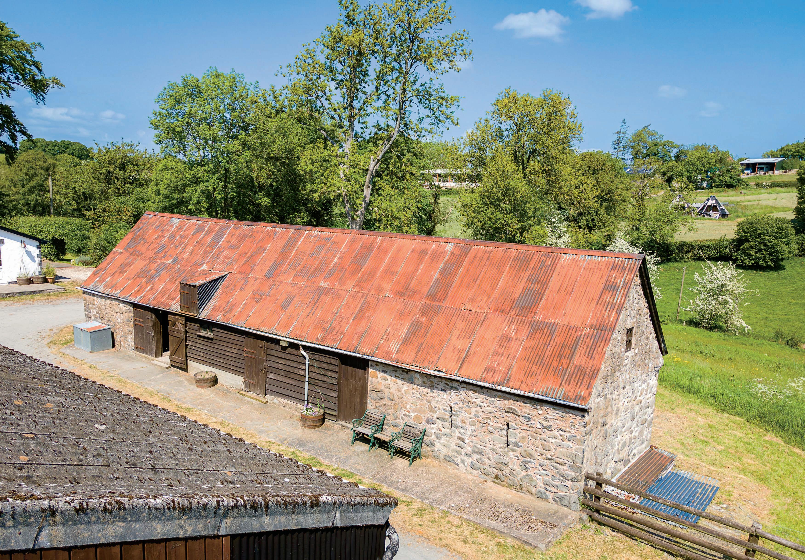
Gardens
The house sits in its own superb gardens with lawns to the side and rear as well as large patio area to the front which can be accessed from the sun room, or inner hallway. The gardens also boasts a vegetable patch, green house and access to the orchard and paddocks.
Car Port 17’1” x 45’3” (5.2m x 13.8m)
Adjacent to the main house is a substantial car port with covered parking for several vehicles. Off the front are solar lights for night time.
Stone Barn 14’8” (4.47) x 37’4” (11.38) (first half) 10’ (3.06) x 15’5” (4.69) (second half)
Detached from the property is a large stone barn with concrete flooring, exposed stone walls and original ceiling beams and rafters. The first half of the barn has the original cow stalls and has three stable doors to the front. The separation between the two halves of the barn is a door and the second half also has a concrete floor and has steps up to a former hayloft/grain store with window at the end.
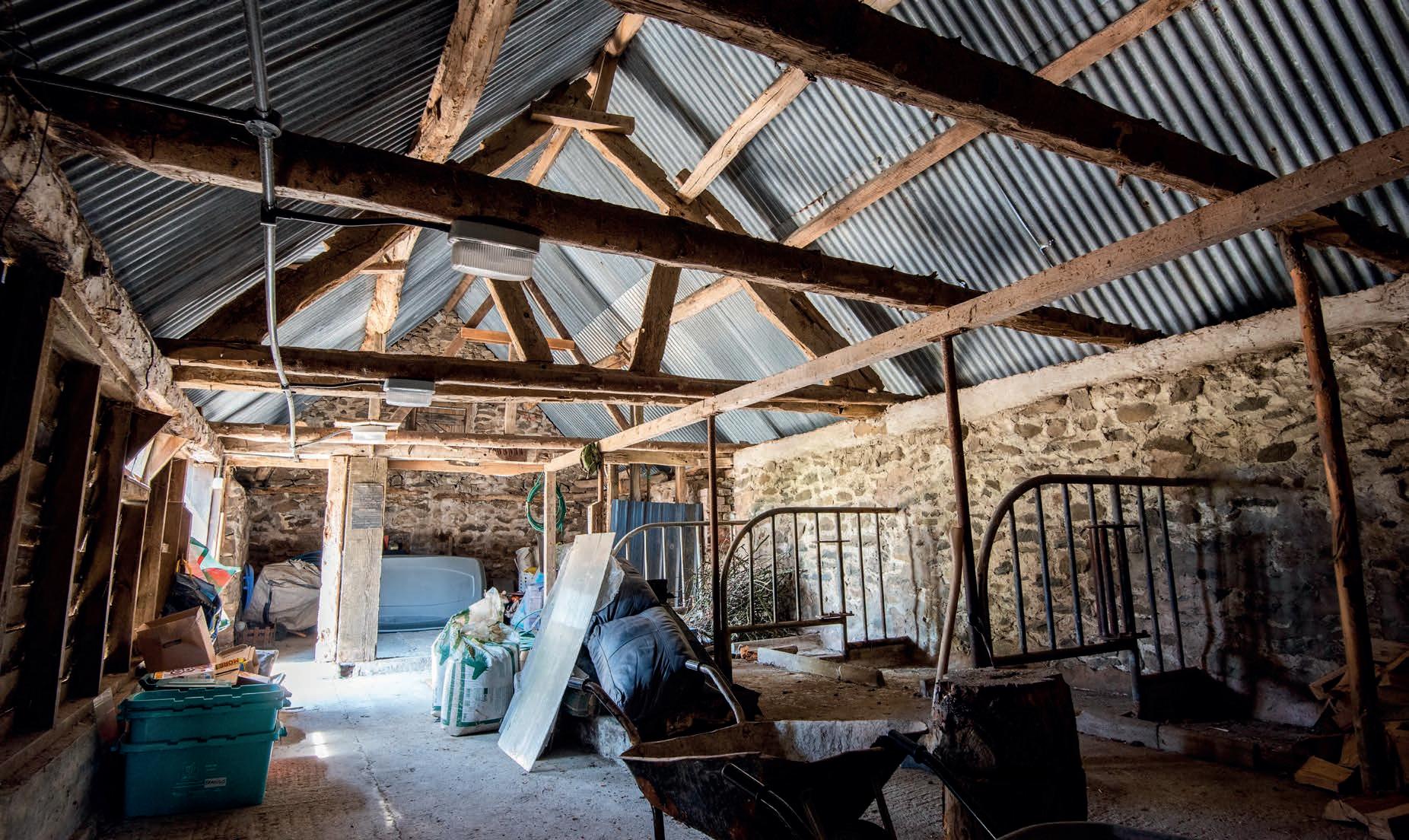
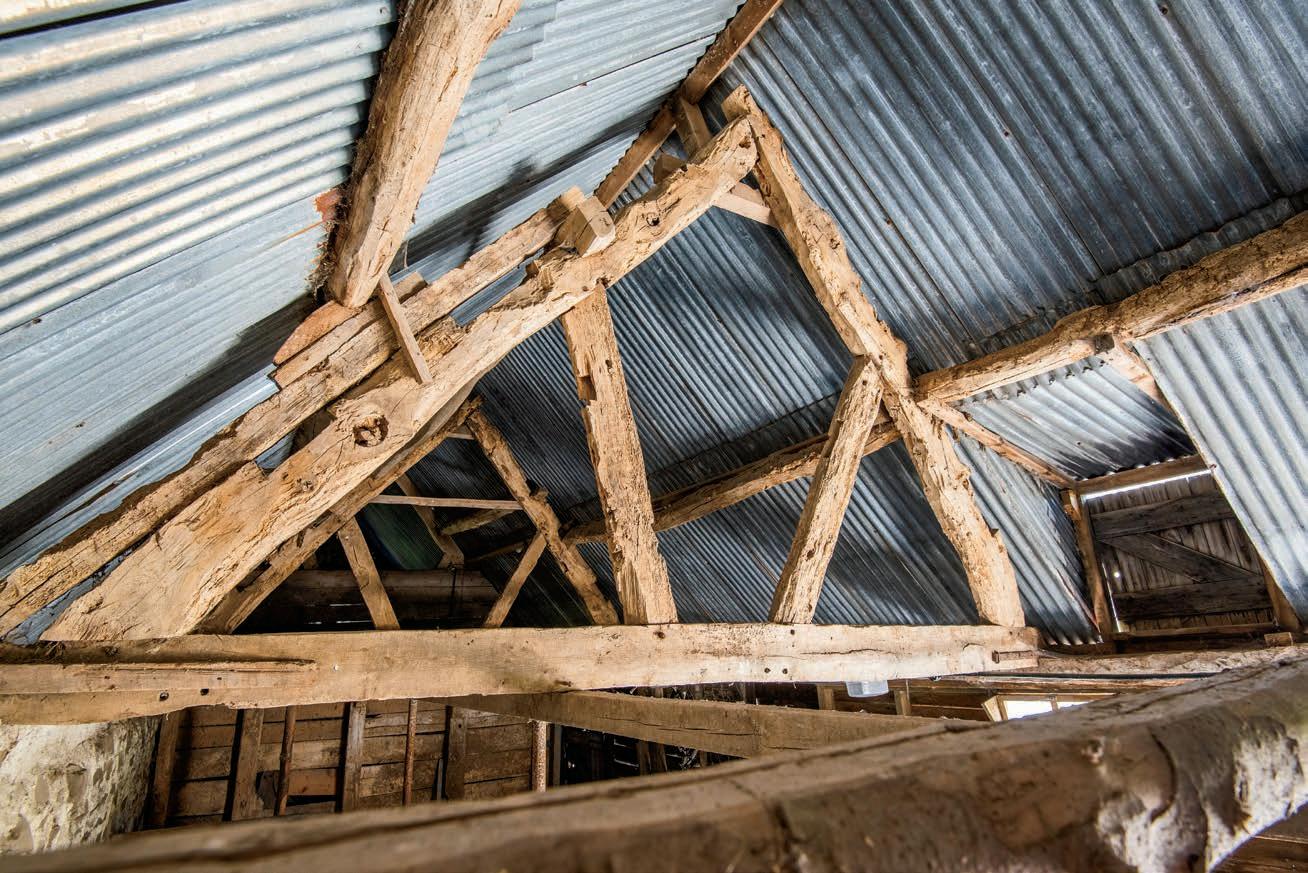
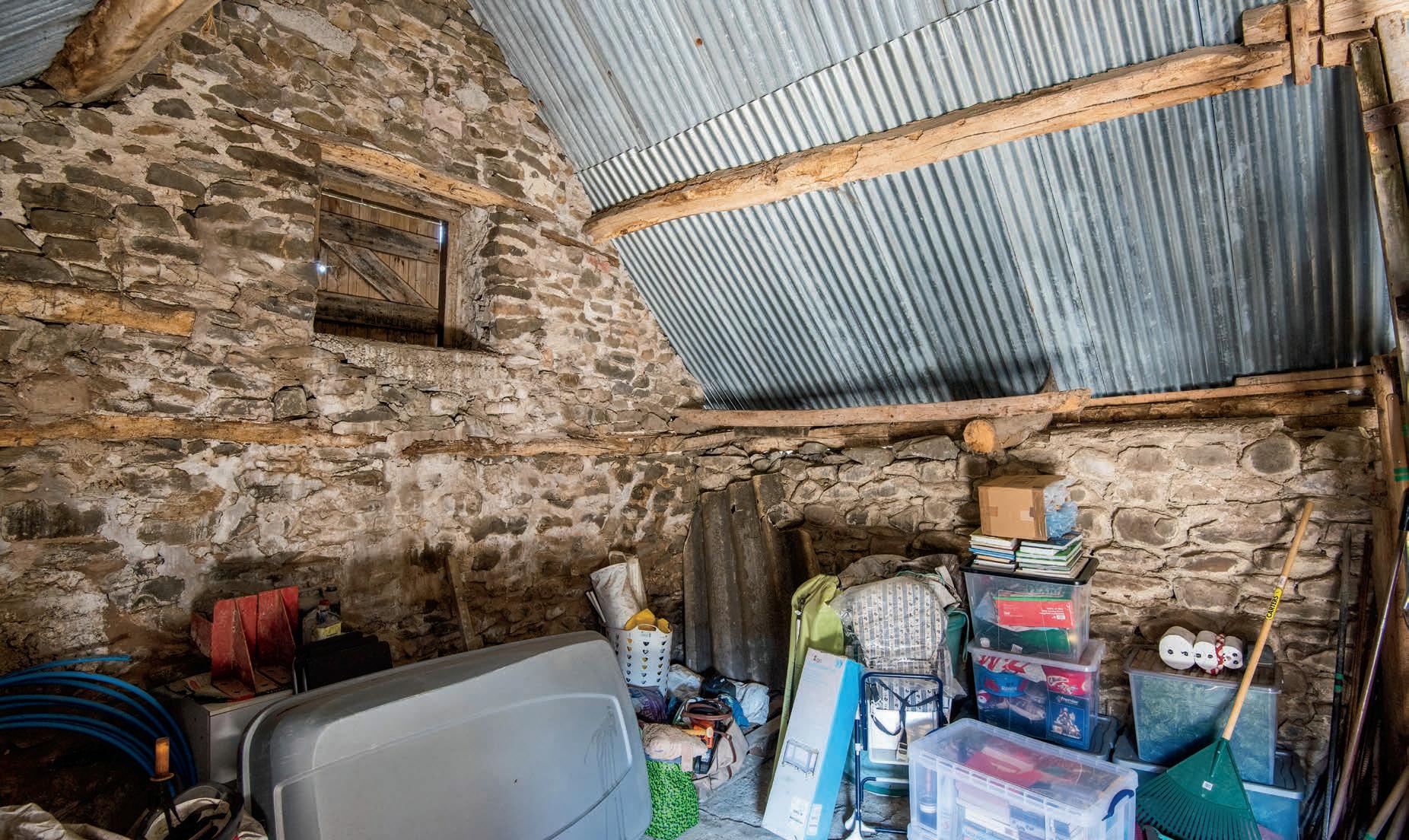
Outbuilding 37’9” x 51’5” (11.5m x 15.67m)
A further impressive outbuilding which has a concrete floor, power and lighting. The flexible building, which is currently used as a gym, has a pair of barn style doors at one end for easy access as well as several stable and pedestrian doors. This building has solar panels on the roof and houses the batteries for this. PLEASE NOTE - The solar panels DO NOT have a feed in tariff.
Acreage
The acreage at the property is enclosed within two fenced paddocks, as well as an orchard and open field to the garden. One field runs adjacent with the lane.
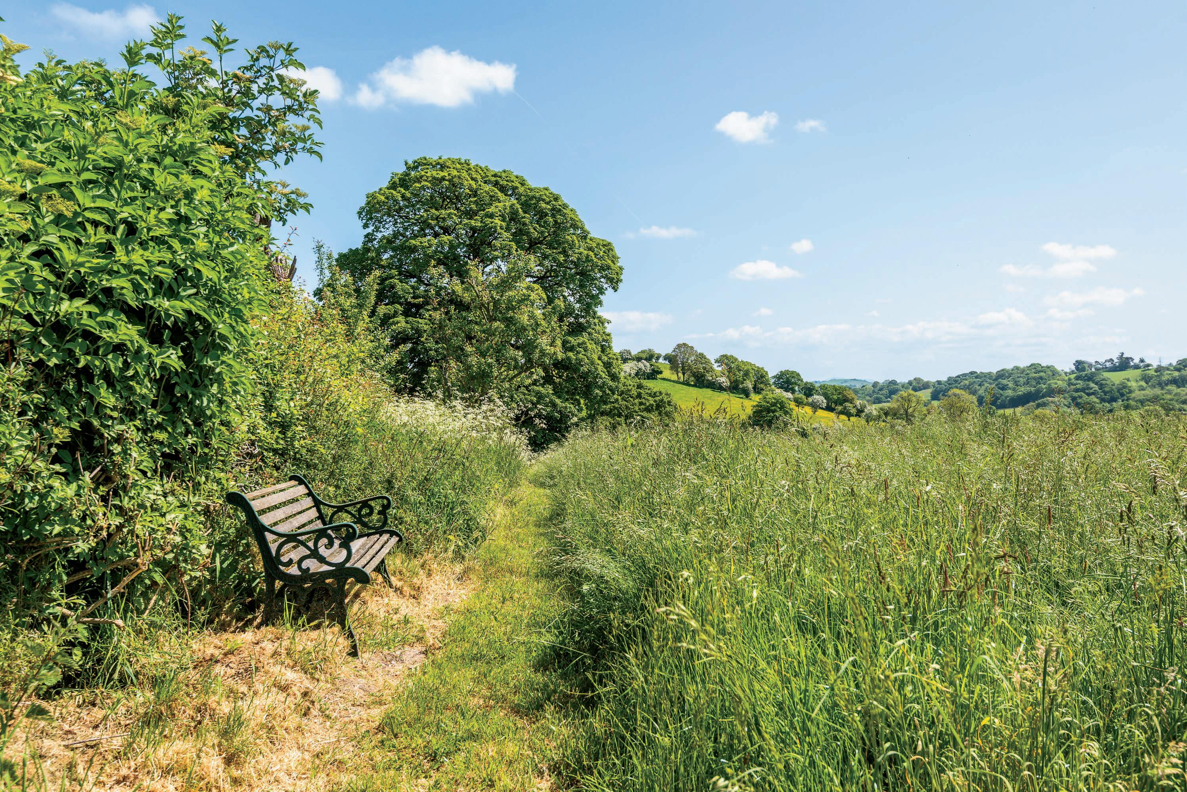
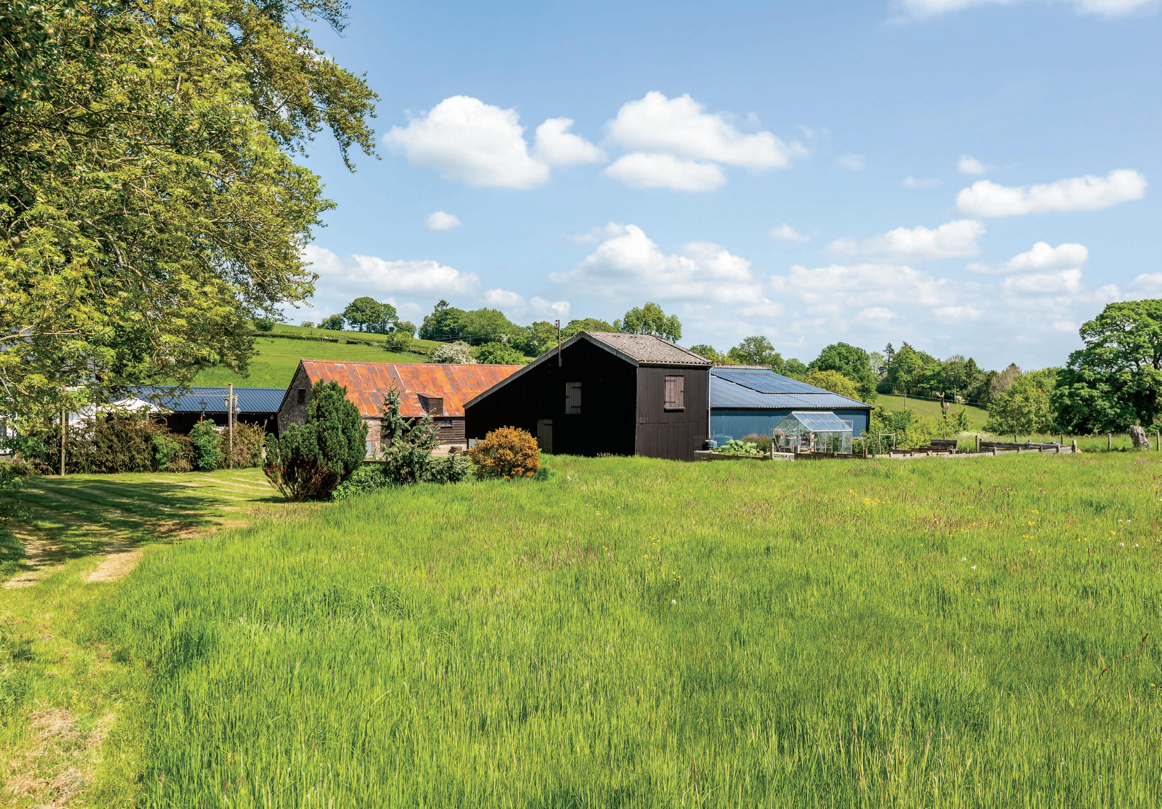
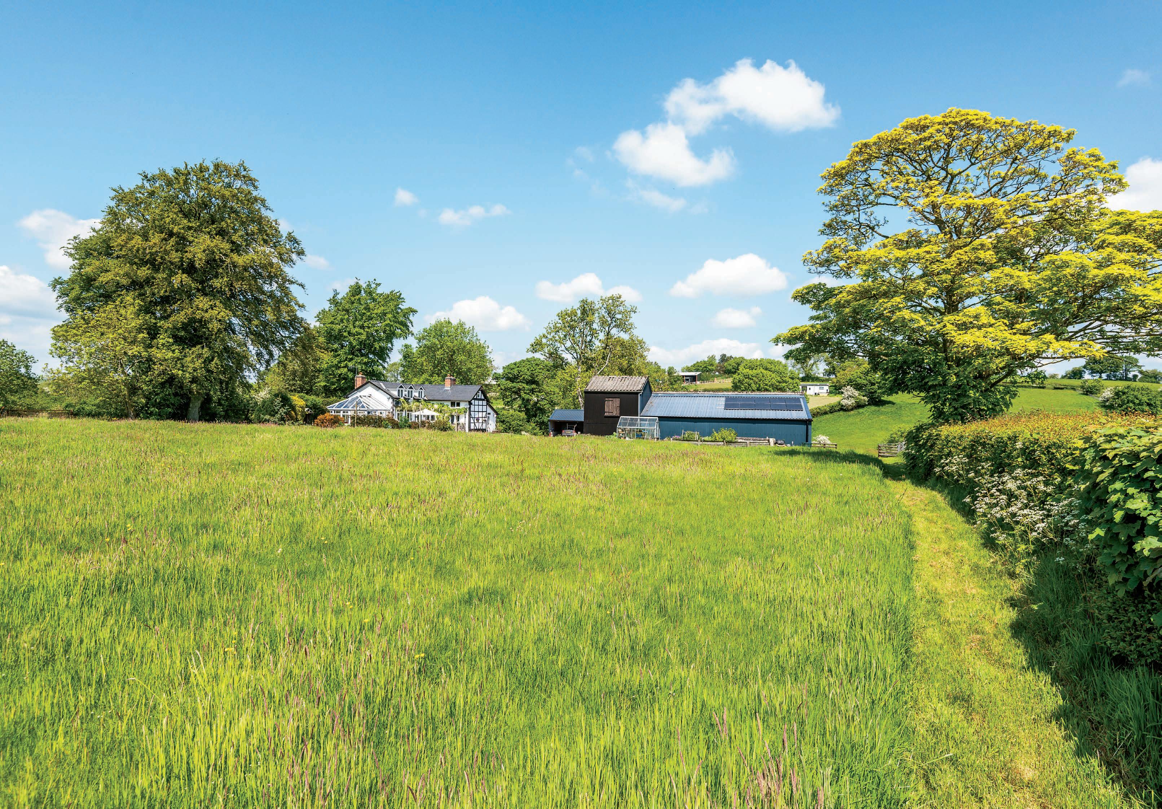
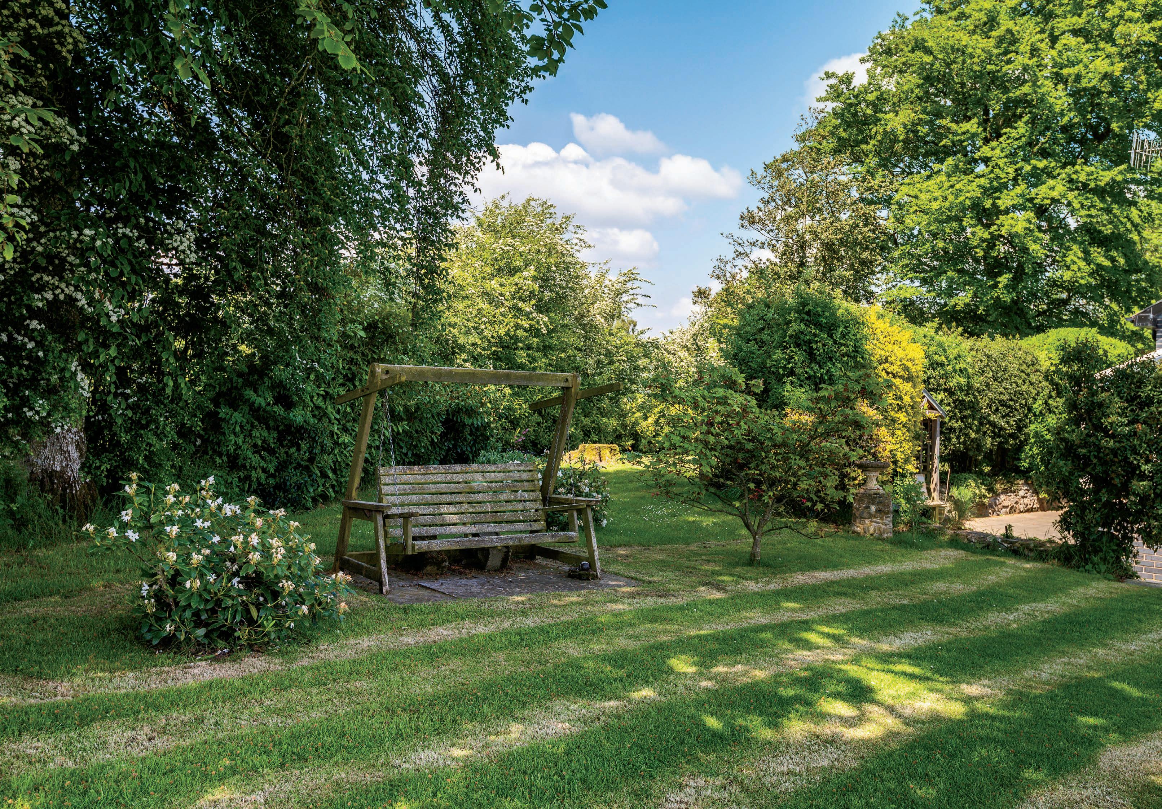
INFORMATION
Agents Notes
Please be aware that the barns at the property have an overage clause for converting to a holiday let. Please also be advised there is a public right of way across part of the land, however this has not been exercised in the last 17 years of our clients ownership.
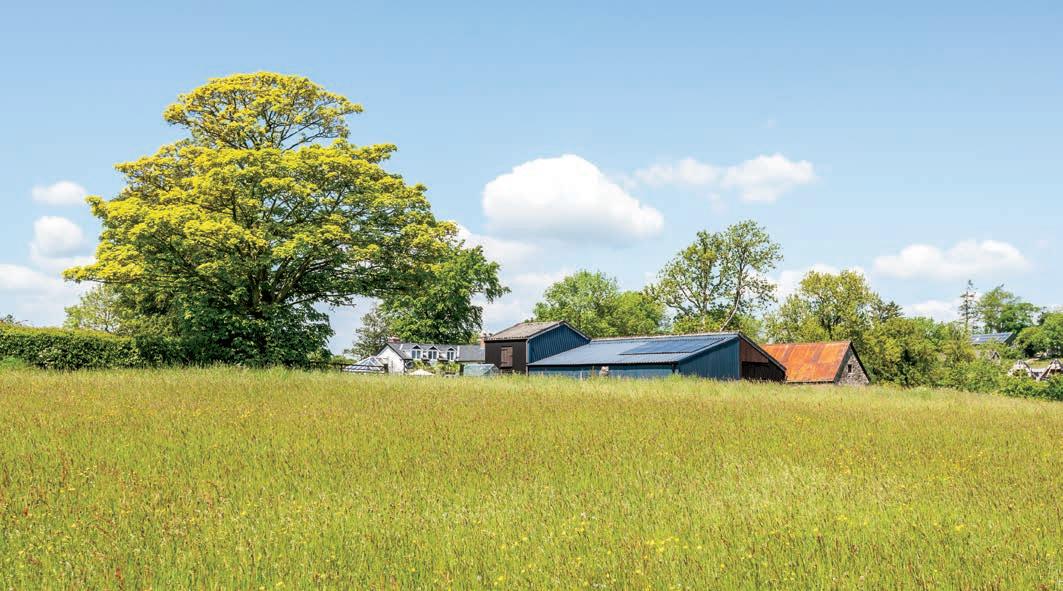
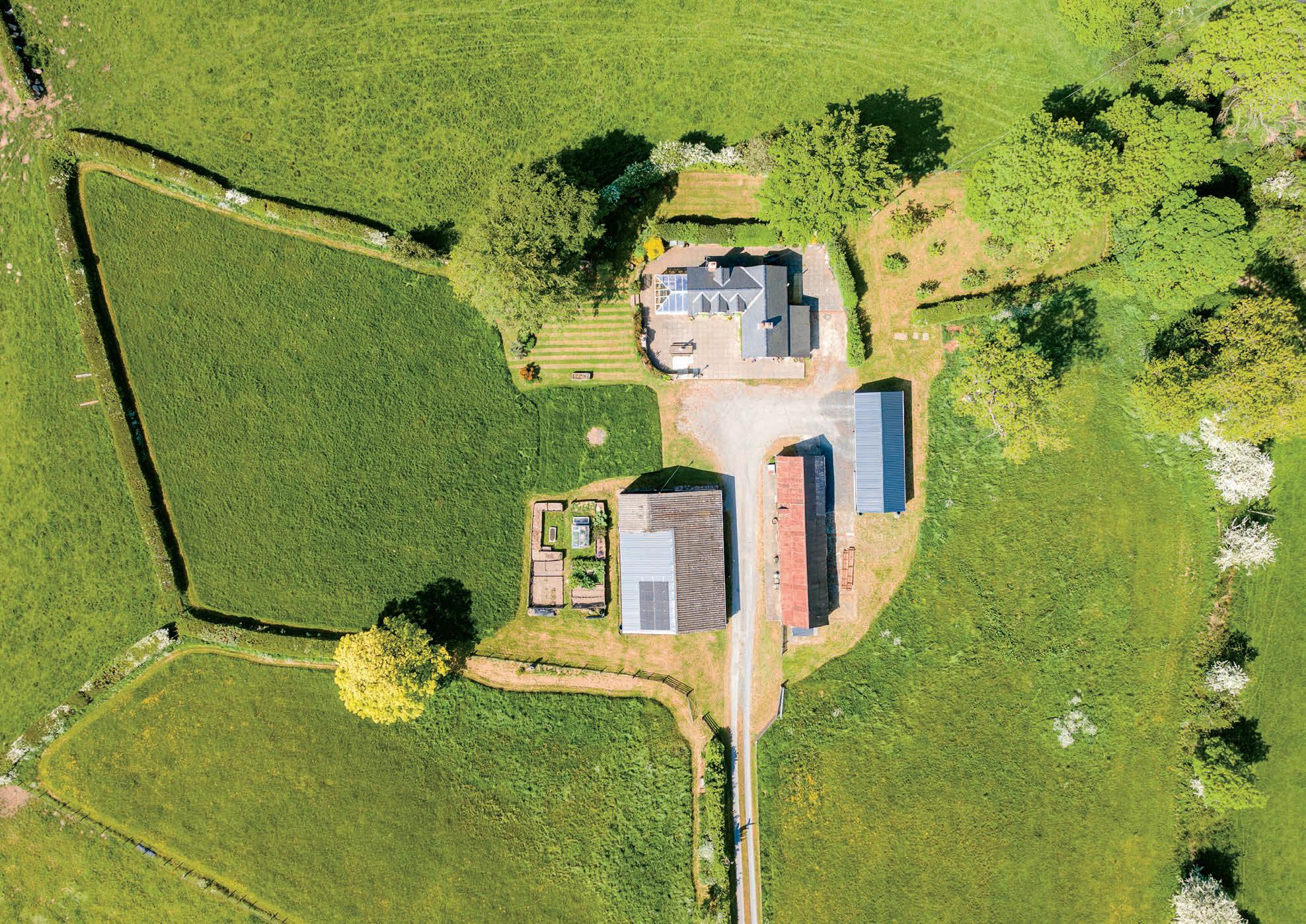
Tenure: Freehold Council Tax Band: E
£650,000
Agents notes: All measurements are approximate and for general guidance only and whilst every attempt has been made to ensure accuracy, they must not be relied on. The fixtures, fittings and appliances referred to have not been tested and therefore no guarantee can be given that they are in working order. Internal photographs are reproduced for general information and it must not be inferred that any item shown is included with the property. For a free valuation, contact the numbers listed on the brochure. Printed 09.06.2023
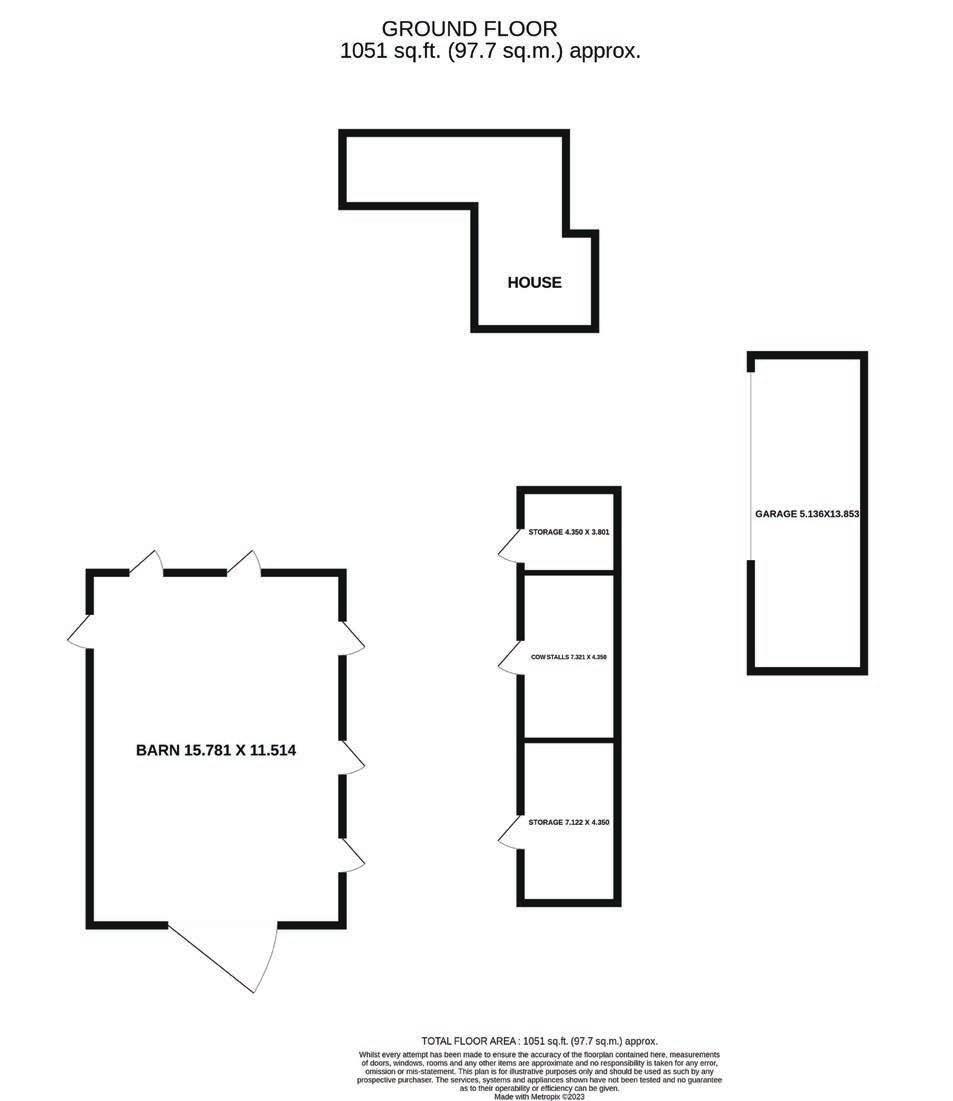

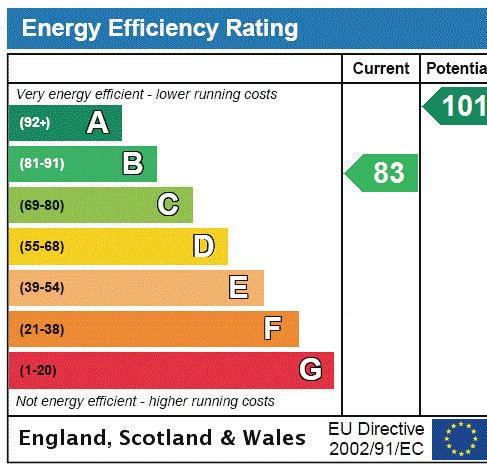
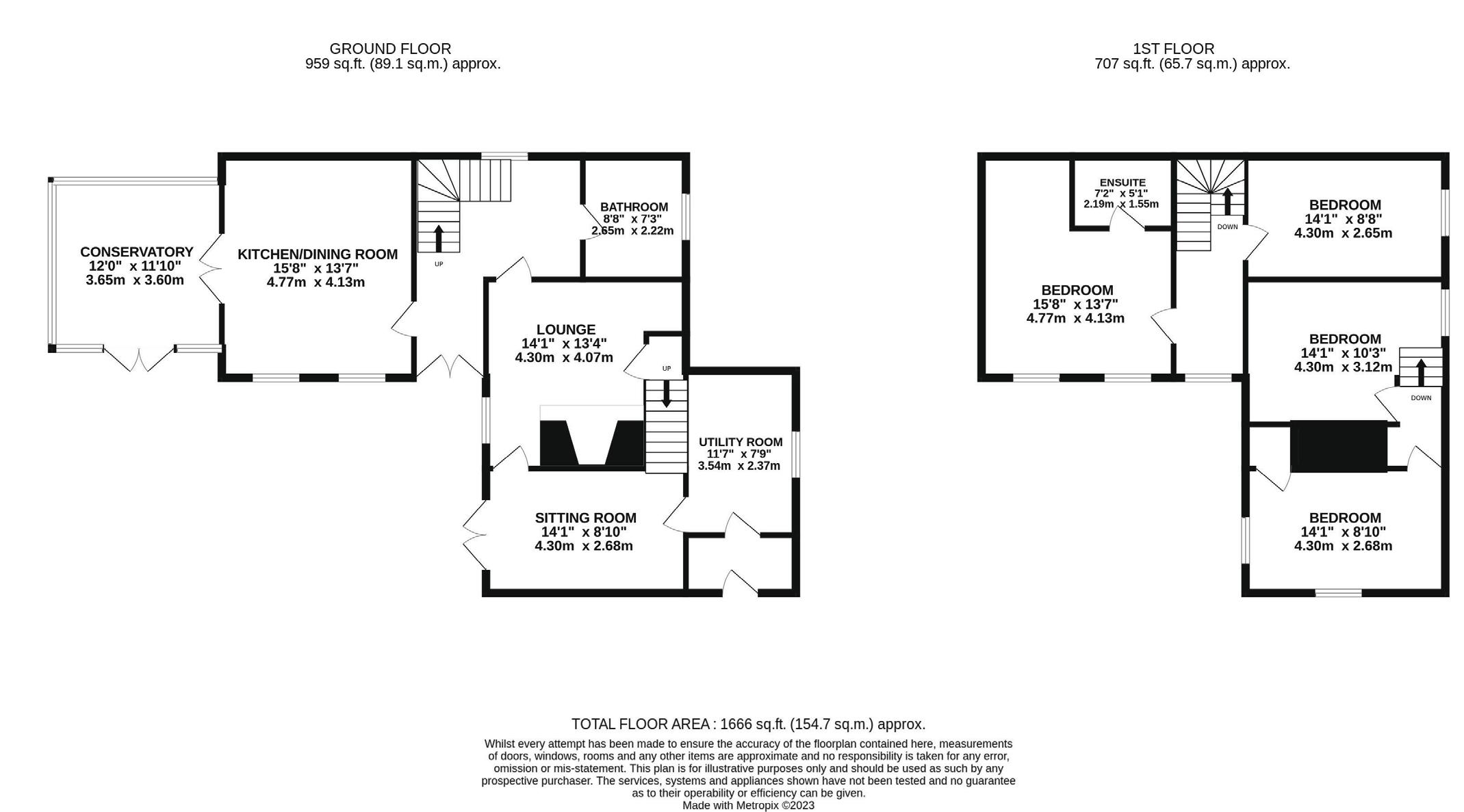

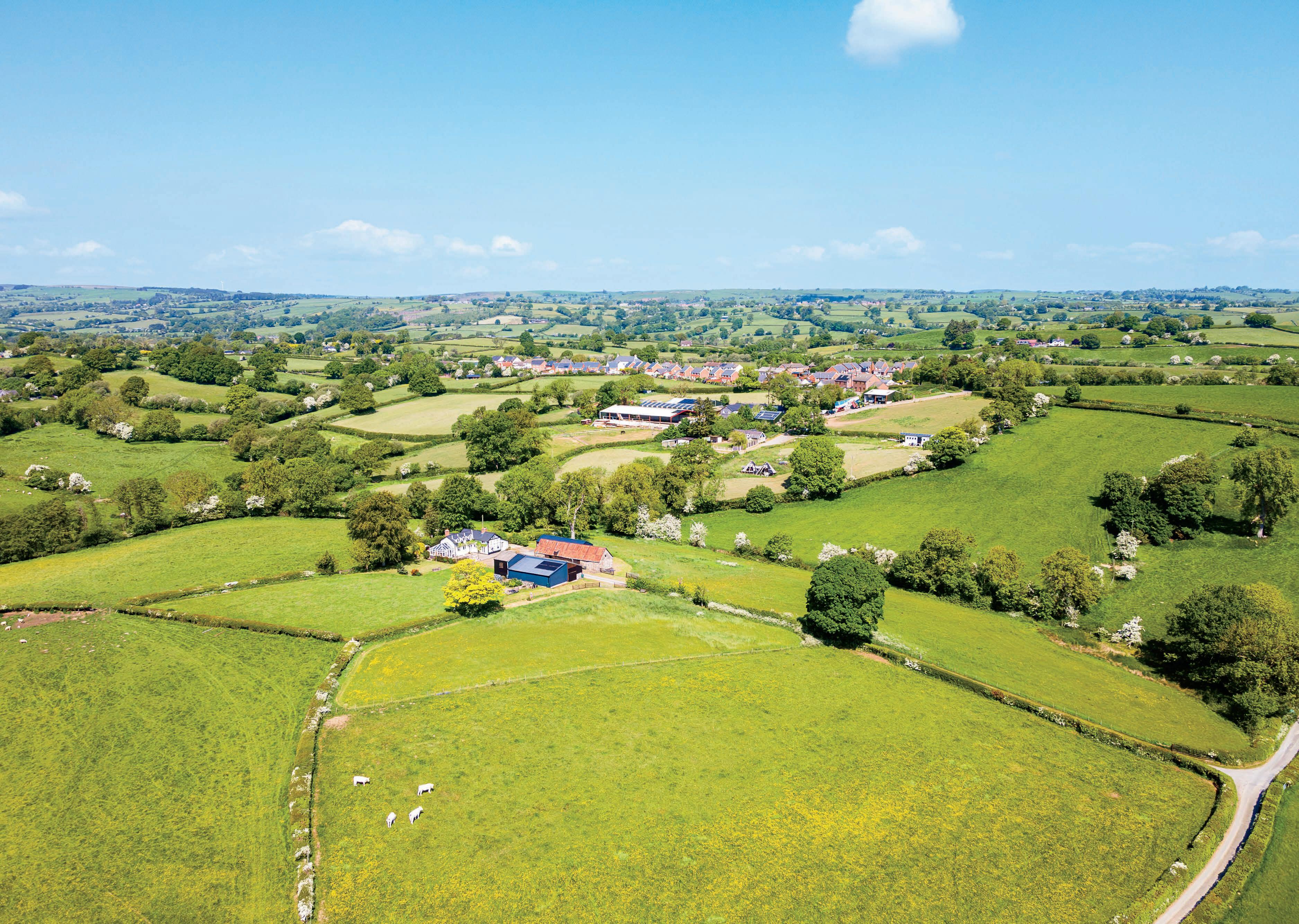
FINE & COUNTRY
Fine & Country is a global network of estate agencies specialising in the marketing, sale and rental of luxury residential property. With offices in over 300 locations, spanning Europe, Australia, Africa and Asia, we combine widespread exposure of the international marketplace with the local expertise and knowledge of carefully selected independent property professionals.
Fine & Country appreciates the most exclusive properties require a more compelling, sophisticated and intelligent presentation – leading to a common, yet uniquely exercised and successful strategy emphasising the lifestyle qualities of the property.
This unique approach to luxury homes marketing delivers high quality, intelligent and creative concepts for property promotion combined with the latest technology and marketing techniques.
We understand moving home is one of the most important decisions you make; your home is both a financial and emotional investment. With Fine & Country you benefit from the local knowledge, experience, expertise and contacts of a well trained, educated and courteous team of professionals, working to make the sale or purchase of your property as stress free as possible.
THE FINE & COUNTRY
The production of these particulars has generated a £10 donation to the Fine & Country Foundation, charity no. 1160989, striving to relieve homelessness.
Visit fineandcountry.com/uk/foundation



