

THE MILKING PARLOUR
The Milking Parlour is a beautifully presented barn conversion offering four bedrooms and blends character with modern comforts. Set behind private electric gates, the property features solid oak finishes, light-filled interiors, and manicured gardens—perfect for family living.
Located in a highly desirable rural spot with nearby local amenities, this home combines countryside charm with everyday convenience. A rare opportunity to own a lovely family home.

Ground Floor
Step into the light-filled entrance hallway, doubling as a dining hall, with doubleglazed doors opening to the front and a handy guest cloakroom/WC. Straight ahead lies the modern kitchen, boasting dual-aspect windows, a breakfast island, Rangemaster cooker, wine fridge, and a separate utility room.
To the left, a stunning sun room with wraparound windows, twin Velux roof lights, and oak doors to the garden makes the perfect spot to relax. Double oak doors lead into a generous sitting room featuring a cosy log burner and stairs up to a bedroom.
To the right of the entrance hall, a spacious ground-floor bedroom, currently the main bedroom, with fitted wardrobes and an en-suite shower room. This has potential for an ideal guest or multigenerational accommodation.
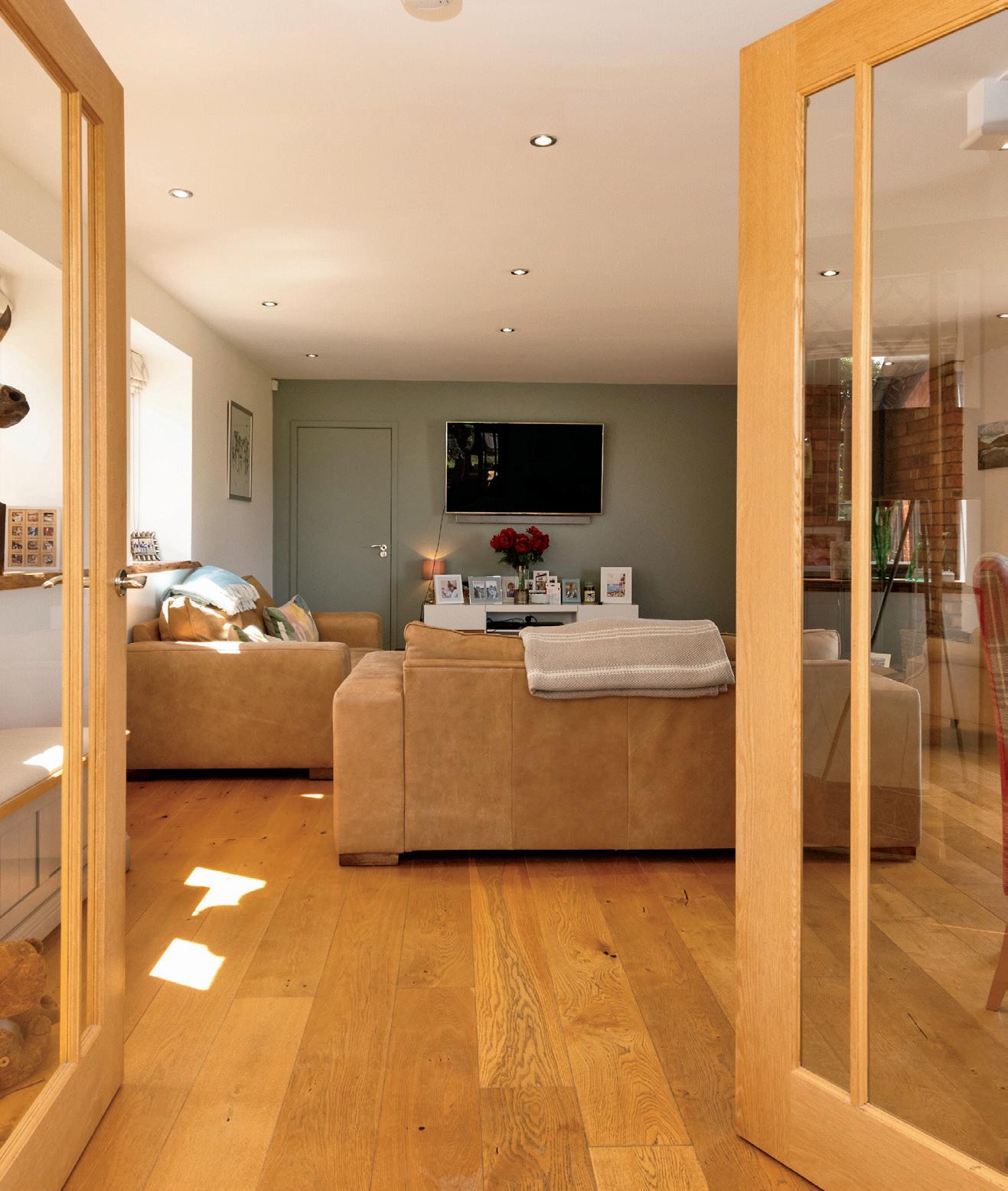




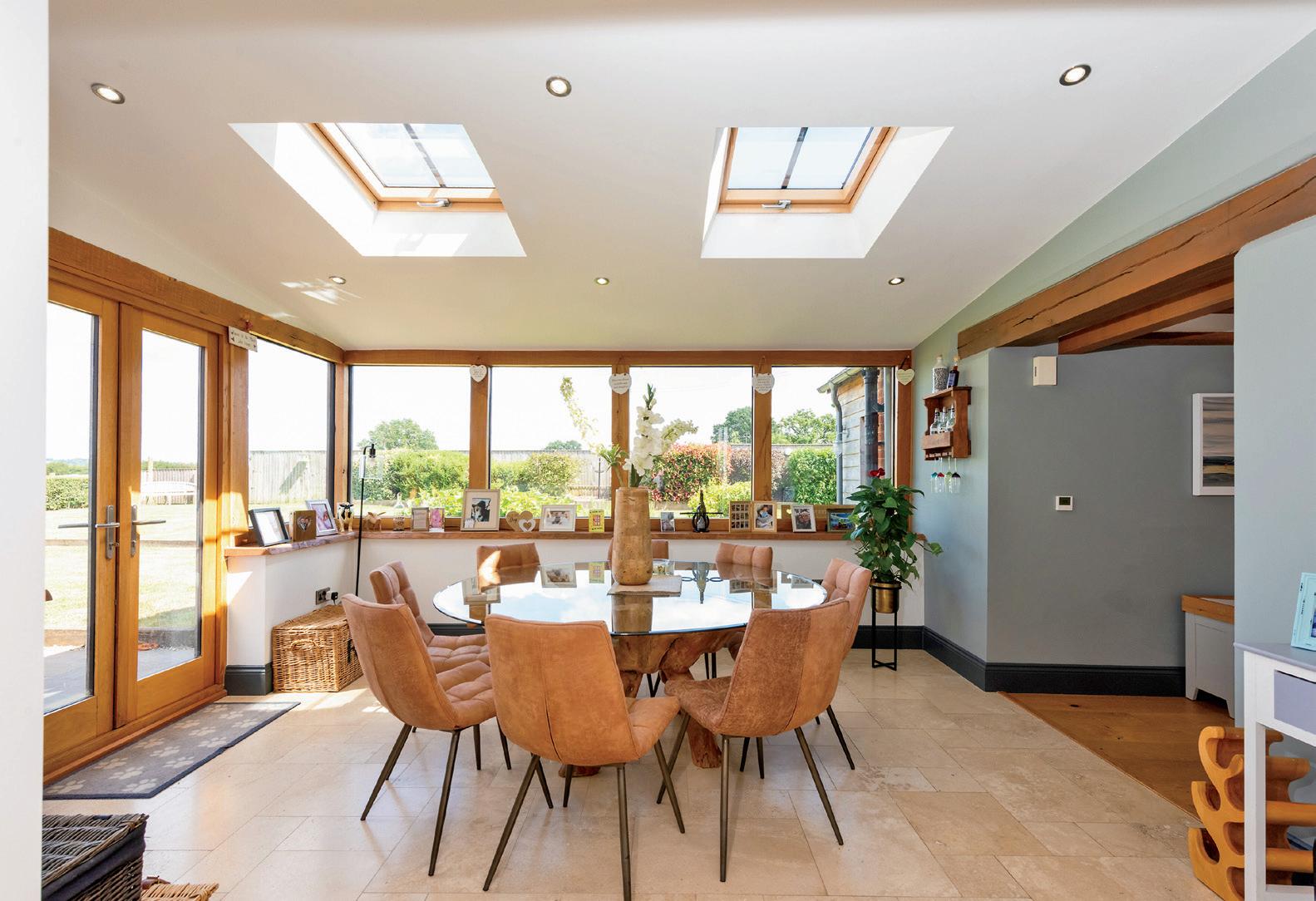




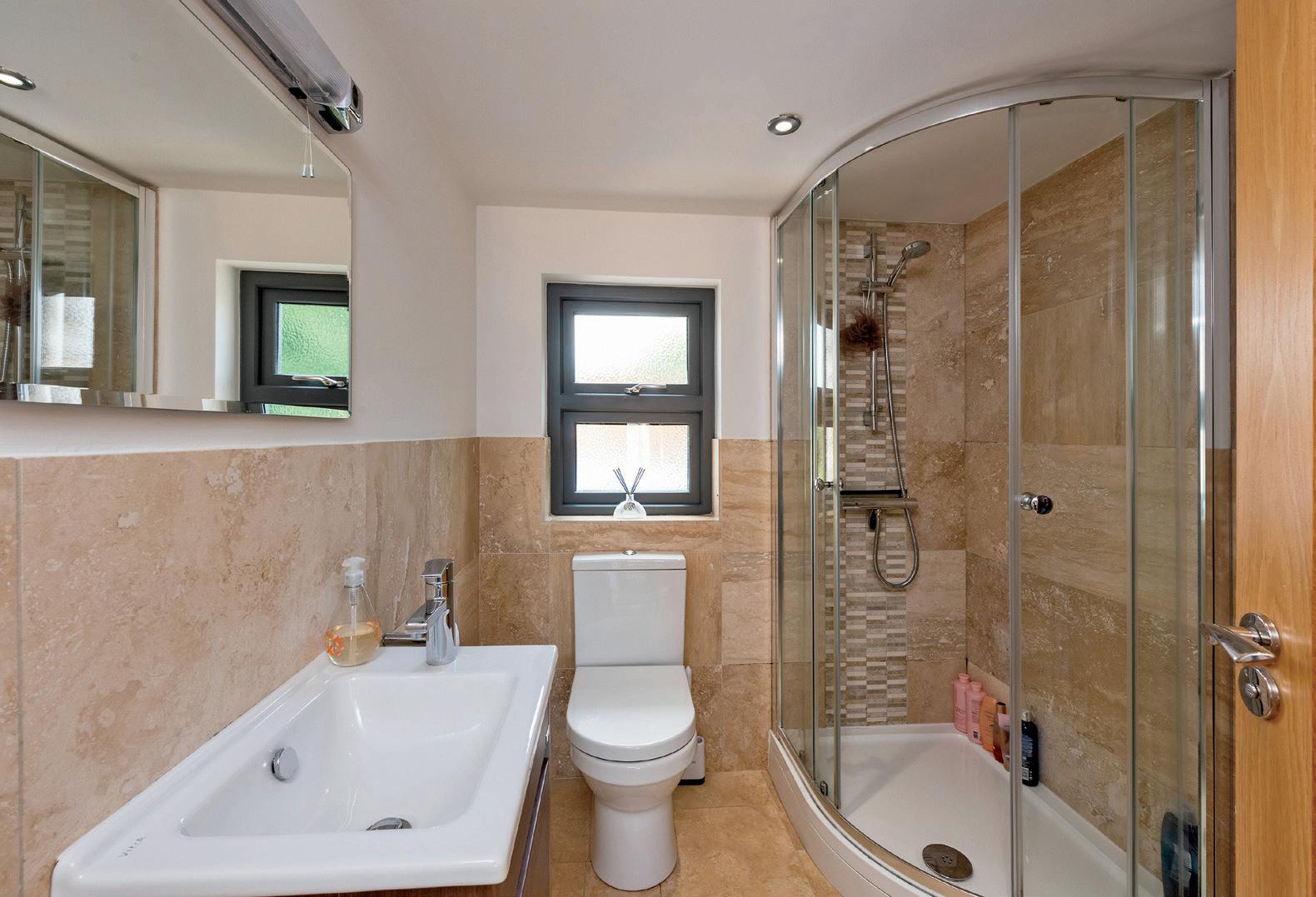


Seller Insight
Tucked away in a beautiful pocket of the countryside, this remarkable home has been a treasured haven for its current owners, who describe their time here simply: “We’ve enjoyed every second of the last eight years in this very special home.” And it’s easy to see why.
With its expansive, wraparound garden, thoughtfully designed interiors and far-reaching views over fields dotted with grazing cows, this home offers a lifestyle that many dream of but few find. It’s the kind of place where neighbours still lend a cup of sugar over the wall, where children have room to run free, and where each sunset is more breathtaking than the last.
The setting is as peaceful as it is picturesque. From spring through to late summer, the neighbouring field comes alive with cows—a favourite feature for the owners’ young daughters, who never miss the chance to wish them goodnight. “The garden is completely enclosed and private,” they share, “and it gives the girls so much freedom to run around.”
With an ‘L’ shaped design, the garden captures sunshine morning to evening—perfect for laid-back breakfasts, afternoon play, and unforgettable evenings with friends around the barbecue.
Inside, the house is filled with light and clever touches. Every principal room opens out to the garden, making the indoors feel inextricably linked to the landscape. “Natural light floods in at any time of day,” the owners say. “That’s one of our favourite things about the house.”
The layout is especially well-suited to modern family life. Children have their own wing upstairs—complete with bedrooms and a bathroom—while parents can enjoy the privacy of a peaceful ground floor ensuite. There’s even a separate staircase leading to a guest suite with a large bathroom and walk-in shower, offering a sense of calm and space for visiting friends or family. “It means everyone can enjoy their own space,” the owners explain, “which is especially helpful with young children.”
Over the years, the family has made several thoughtful improvements to the home. A larger patio area now sets the stage for long summer evenings, and exterior lighting has been added throughout the garden and driveway for added atmosphere and safety. A new internal door links the lounge with the garage—ideal for coming home from countryside walks or cycling adventures. Inside the garage, a Belfast sink and washing machine make light work of muddy boots and outdoor gear.
Now, the family is moving on to follow their daughters’ growing love of ponies and country life with stables. “If we could take this house with us, we absolutely would,” they say. “But now it’s ready for the next family to fall in love with.”*
* These comments are the personal views of the current owner and are included as an insight into life at the property. They have not been independently verified, should not be relied on without verification and do not necessarily reflect the views of the agent.
First Floor
The first floor is configured of three bedrooms and a family bathroom. There are two staircases, one which takes you to two bedrooms, one of which has large eaves storage, and the family bathroom. The other, accessed via the sitting room, takes you to a large bedroom with further eaves storage and and en-suite shower room.
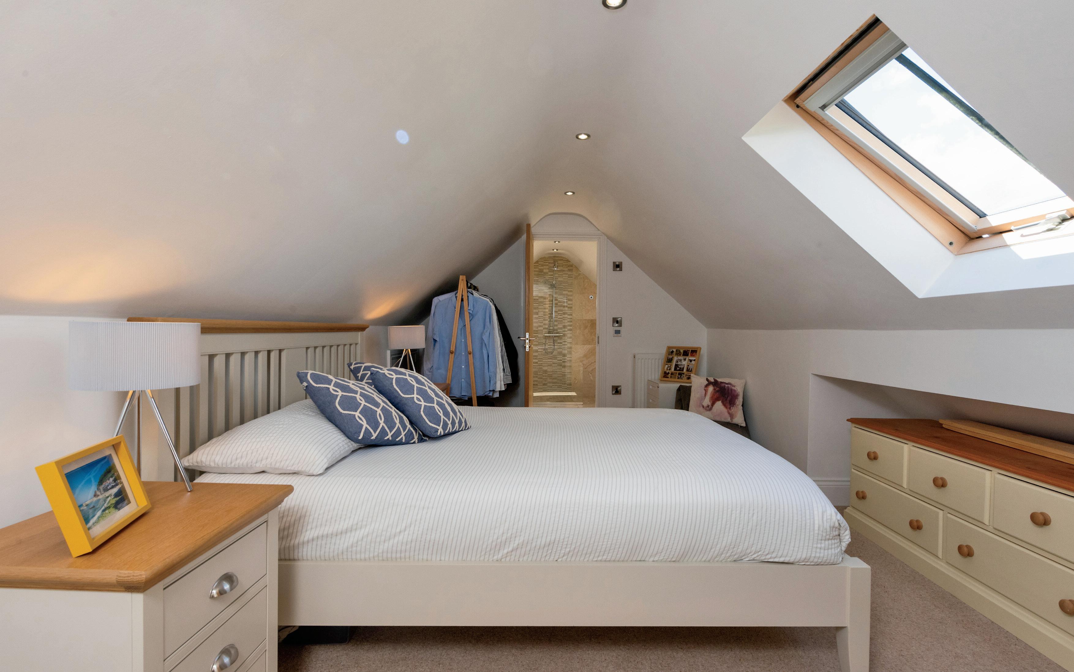
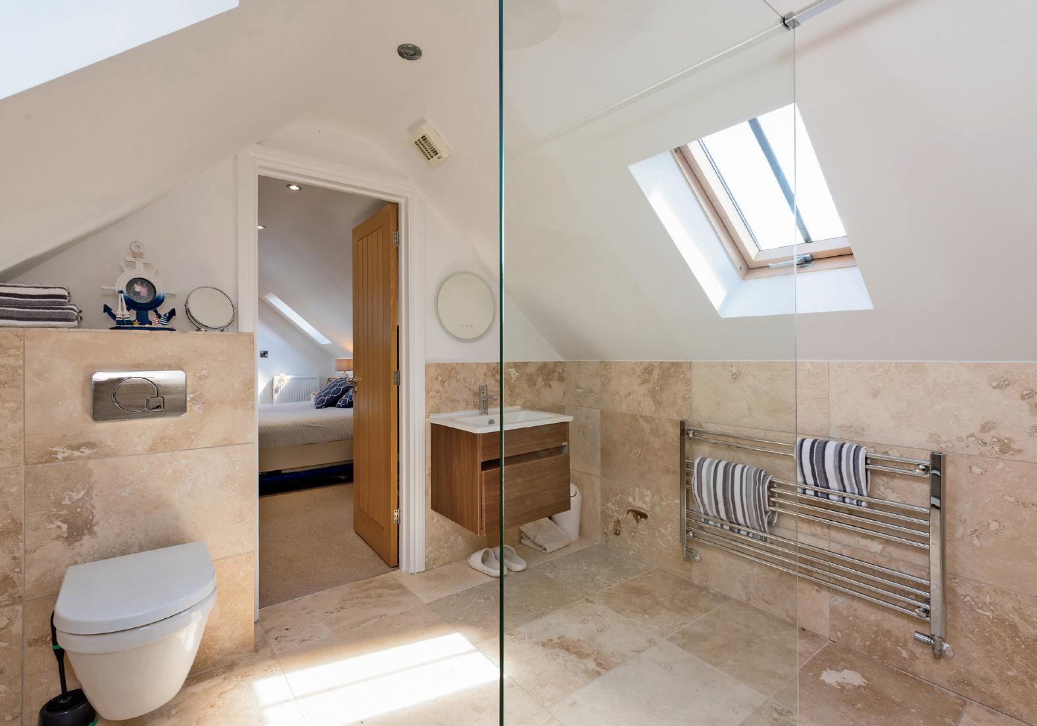
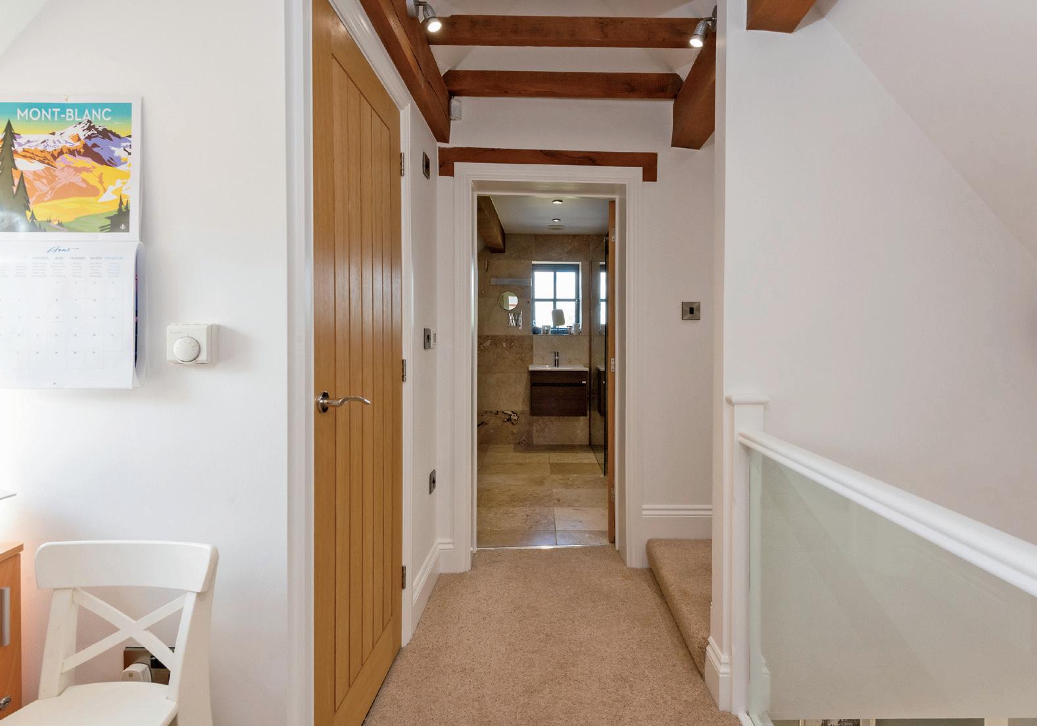
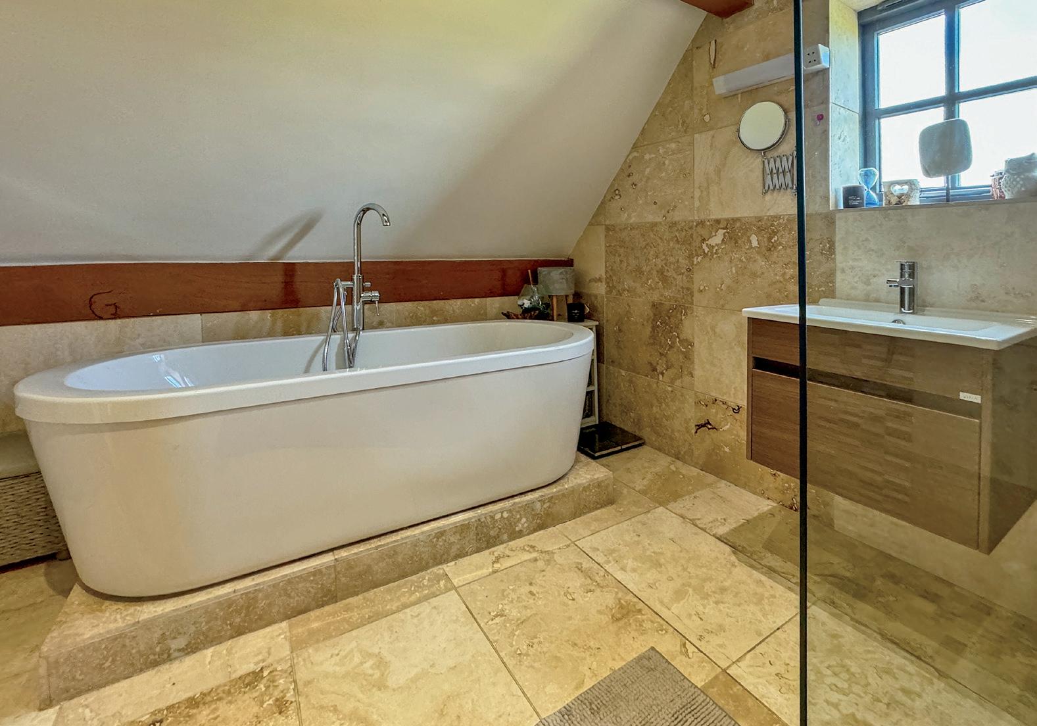


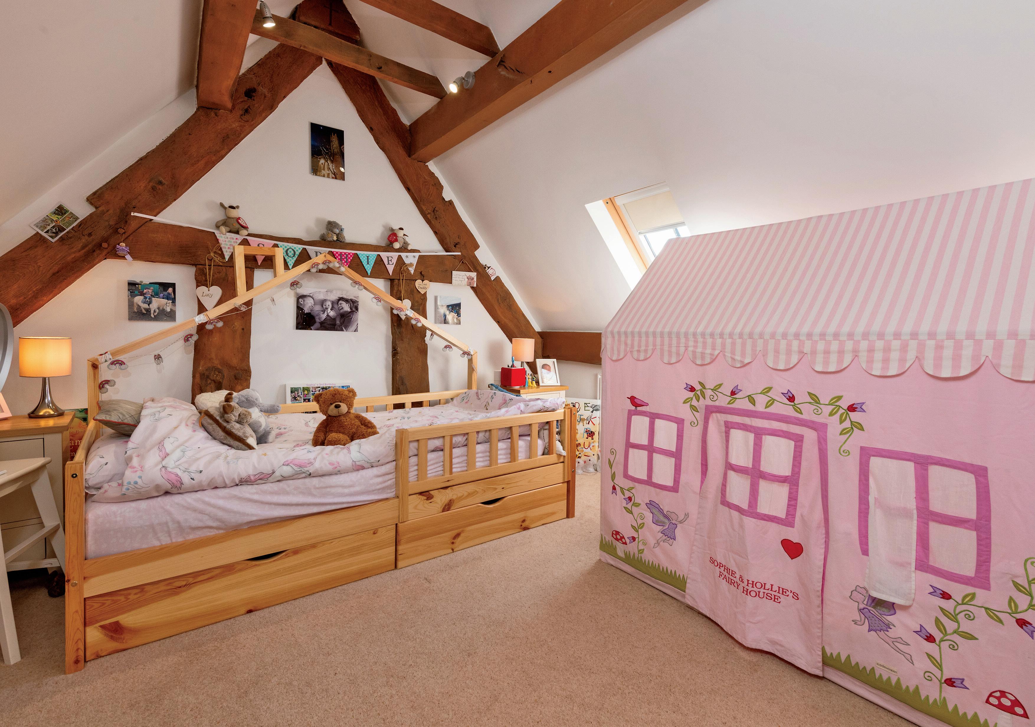

Outside
The Milking Parlour is accessed via private electric gates, opening onto a generous gravelled driveway offering ample parking and access to a single garage, complete with an EV charging point.
The beautifully maintained lawned gardens wrap around the side and rear of the property, offering plenty of space for relaxation or play. A paved entertaining terrace provides the perfect setting for al fresco dining, all set against the idyllic backdrop of open countryside and surrounding fields.
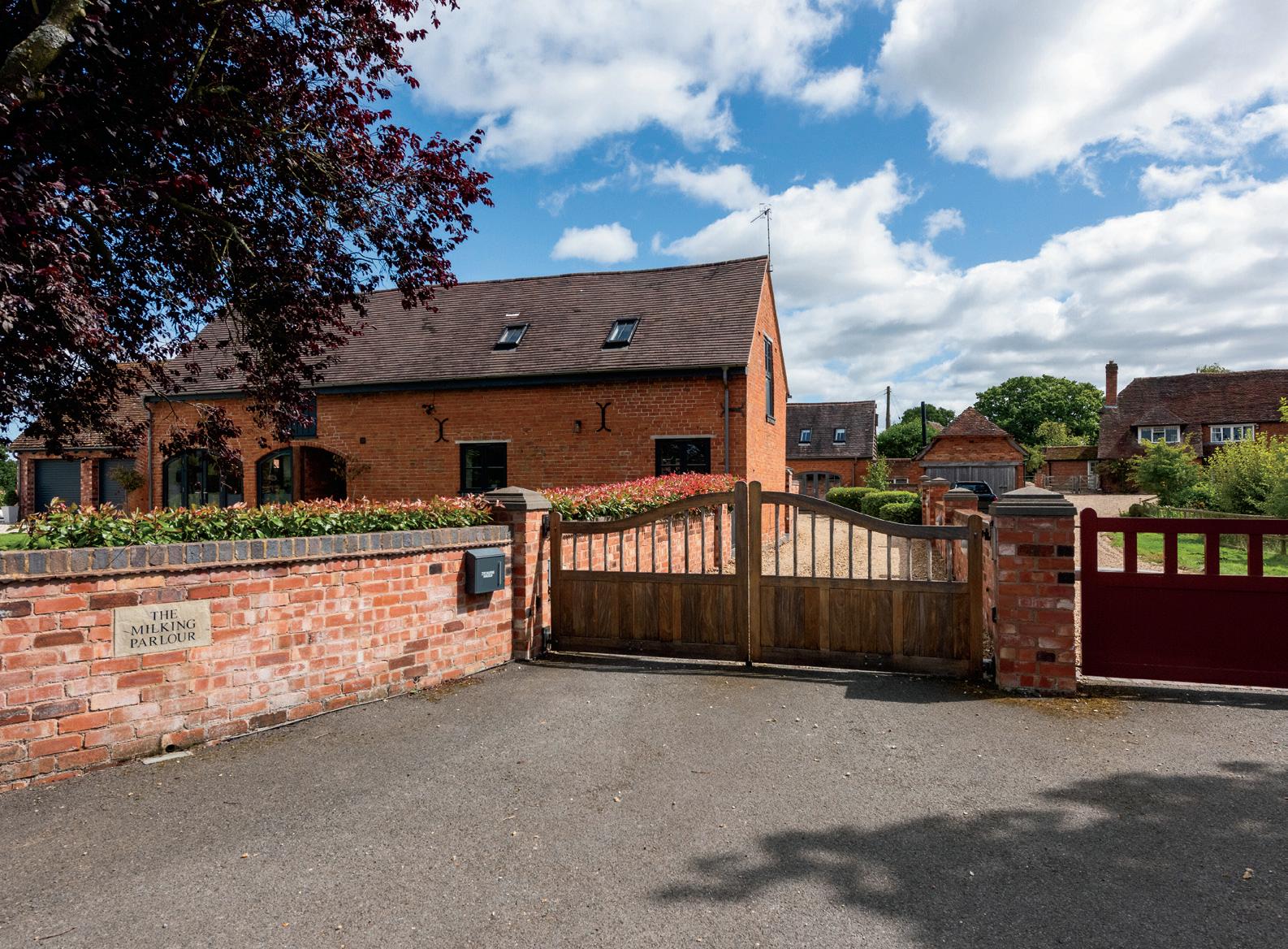

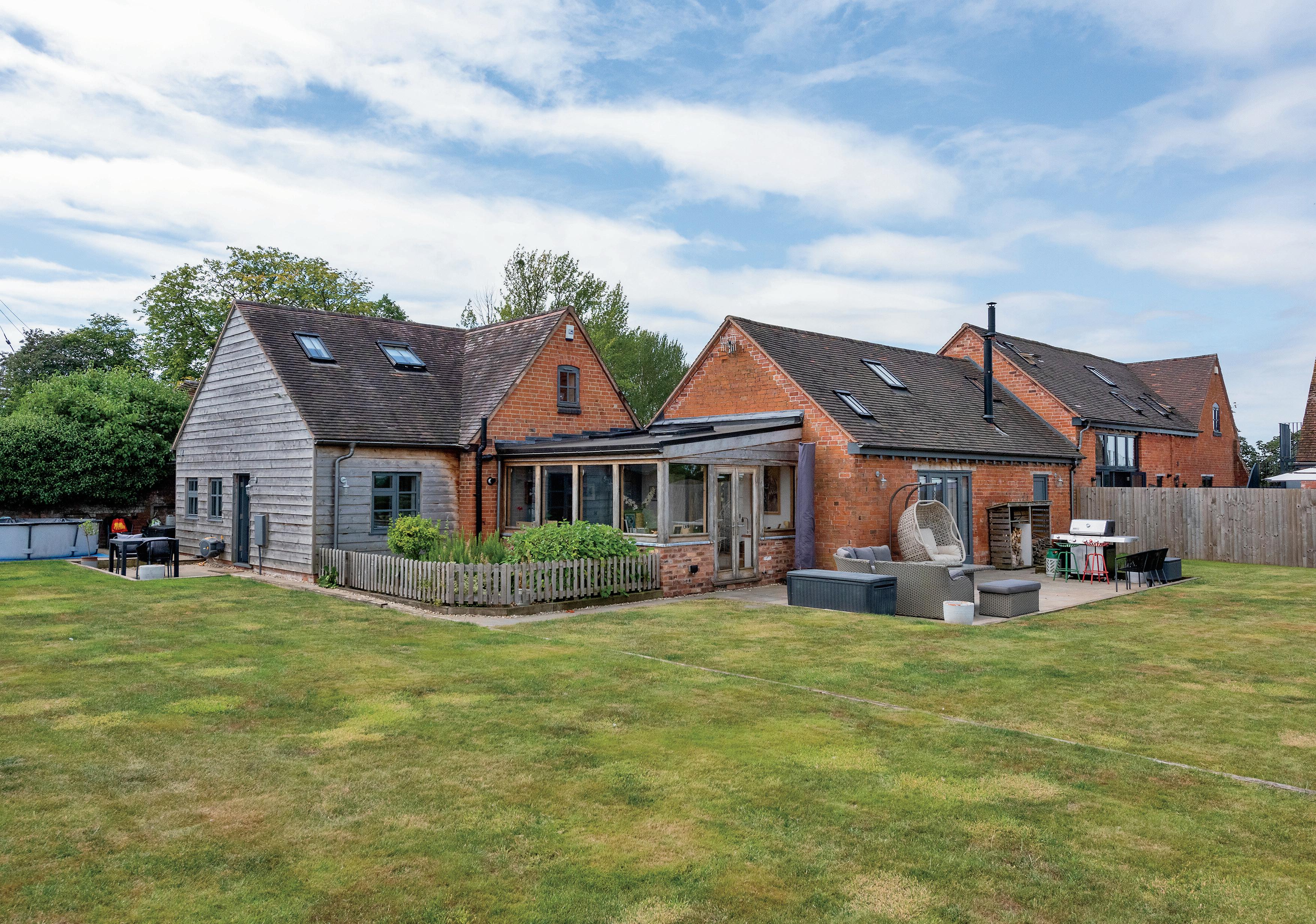

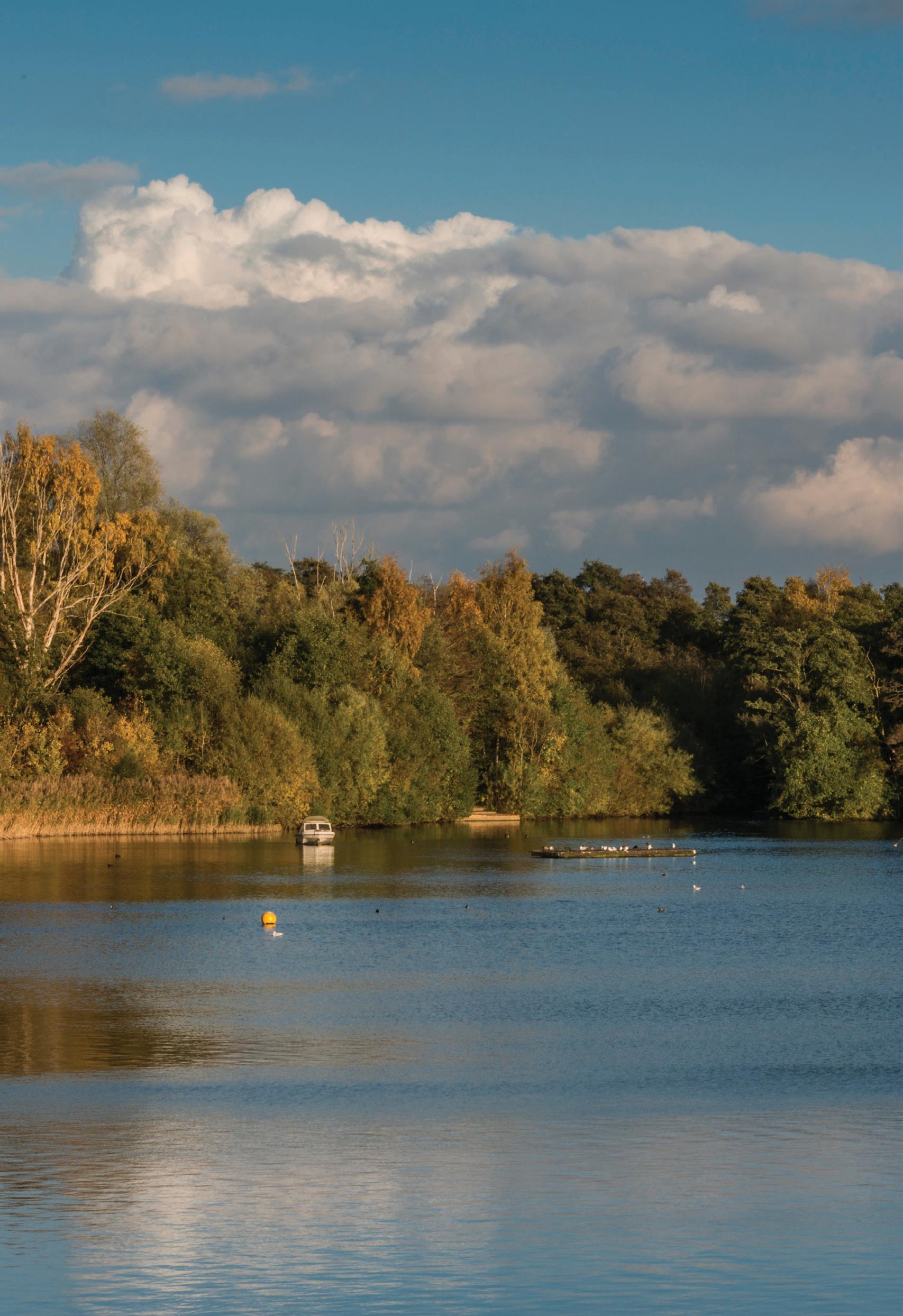
LOCATION
The Milking Parlour is situated on a country lane on the outskirts of Upton Warren, a village in the Wychavon district of Worcestershire lying between Bromsgrove and Droitwich Spa.
The village has a popular public house, a nature reserve and village church. Bromsgrove town (4.5miles) has a thriving community with well supported football, cricket, rugby, tennis and hockey clubs. There is an increasingly prolific gastro culture with cafes, restaurants and pubs, as well as a variety of high street names including Waitrose.
Barnt Green has a wide range of local shops, gastro pubs, cricket club and village amenities.
Droitwich Spa (5.5 miles) is a historic town within the Wychavon district of northern Worcestershire, on the banks of the River Salwarpe. Droitwich shopping is mainly focused in the traditional town centre around Victoria Square, leading to the St Andrew’s Square shopping centre and down to the original High Street, with its local pubs and an eclectic mix of traditional shop.
The county town and cathedral city of Worcester, lying on the banks of The River Severn (12 miles south west), provides for high street and boutique shopping, and characterised by one of England’s great cathedrals, its racecourse, county cricket ground and university.
The M5 motorway (junction 5 at Droitwich) provides for ready access to Birmingham and the surrounding industrial and commercial areas, as well as Birmingham International Airport and the M40. London is best accessed by the M40, via the M5/ M42. The M5 south also provides for commuting to Cheltenham and its racecourse, Gloucester and Bristol.
There are direct train lines to London from Birmingham and Worcester, both of which can be accessed from Bromsgrove Train Station or a short drive away. The Worcestershire Parkway Railway Station is located 14 miles away and is intended to increase the capacity to London as well as reduce journey times. This has a significant impact on Worcestershire’s accessibility to the capital and other regional centres.
If education is a priority, then Worcestershire is blessed with an enviable mix of schooling at all levels, including a variety of independent establishments, allowing parents to select the right environment for their children’s needs. These include Bromsgrove School, Dodderhill, Malvern College and both The Kings Schools and Royal Grammar School.
For days out and recreation, The Milking Parlour is well placed for ready access to the north Cotswolds and Broadway, as well as Stratford-upon- Avon, Great Malvern and the Malvern Hills, Hereford and Ludlow and the west coast of Wales, at Aberdovey.






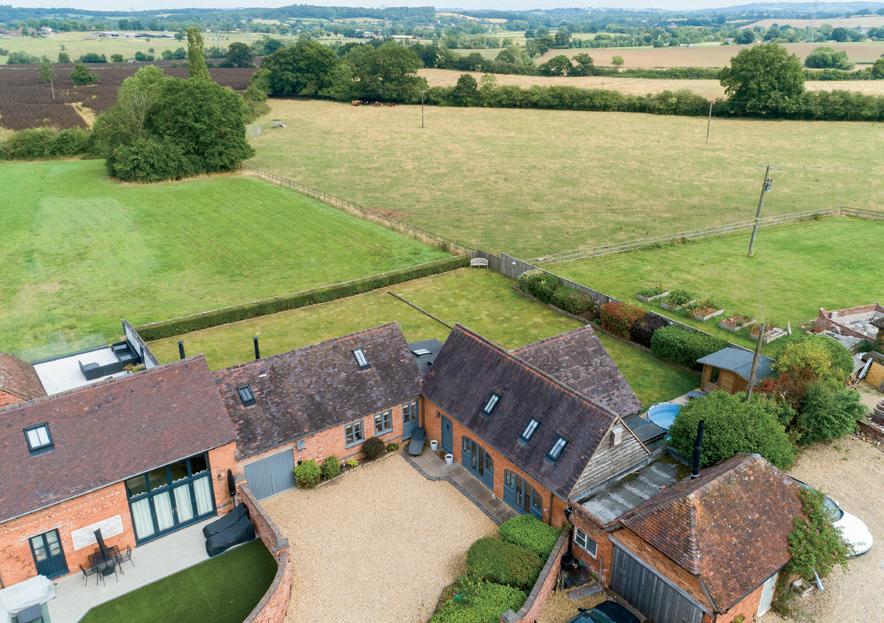
Utilities: Mains electricity and water. LPG gas-fired central heating. Private drainage via a sewage treatment plant shared with one other propertymaintenance costs are split 50/50 - the system is located outside of the property boundary.
Services: Access to an EV charging point. FTTP broadband and 4G and some 5G mobile phone coverage available - please check with your local provider.
Parking: Single garage and driveway parking for 4+ vehicles.
Construction: Standard.
Special note: There is a right of access across the driveway for the neighbouring property, allowing them to maintain the side of their home, including the roof, windows, and gates. This access is for maintenance purposes only.
Tenure: Freehold.
Local authority: Wychavon - council tax band G.
EPC: Rating D.
Viewing Arrangements
Strictly via the vendors sole agents Fine & Country on 01905 678111.
Website
For more information visit www.fineandcountry.com
Opening Hours
Monday to Friday 9.00 am - 5.30 pm Saturday 9.00 am - 1.00 pm



Agents notes: All measurements are approximate and for general guidance only and whilst every attempt has been made to ensure accuracy, they must not be relied on. The fixtures, fittings and appliances referred to have not been tested and therefore no guarantee can be given that they are in working order. Internal photographs are reproduced for general information and it must not be inferred that any item shown is included with the property. For a free valuation, contact the numbers listed on the brochure. Whilst we carry out our due diligence on a property before it is launched to the market and we endeavour to provide accurate information, buyers are advised to conduct their own due diligence. Our information is presented to the best of our knowledge and should not solely be relied upon when making purchasing decisions. The responsibility for verifying aspects such as flood risk, easements, covenants and other property related details rests with the buyer. Printed 23.06.2025



HALINDA DAY
Fine & Country Droitwich Spa, Worcester and Malvern
T: 01905 678111 | M: 07920 857582
email: halina.day@fineandcountry.com
CATHERINE
NEILSON
Fine & Country Droitwich Spa, Worcester and Malvern
T: 01905 678111 | M: 07729 801 143 catherine.neilson@fineandcountry.com
YOU CAN FOLLOW US ON

FINE & COUNTRY
Fine & Country is a global network of estate agencies specialising in the marketing, sale and rental of luxury residential property. With offices in over 300 locations, spanning Europe, Australia, Africa and Asia, we combine widespread exposure of the international marketplace with the local expertise and knowledge of carefully selected independent property professionals.
Fine & Country appreciates the most exclusive properties require a more compelling, sophisticated and intelligent presentation – leading to a common, yet uniquely exercised and successful strategy emphasising the lifestyle qualities of the property.
This unique approach to luxury homes marketing delivers high quality, intelligent and creative concepts for property promotion combined with the latest technology and marketing techniques.
We understand moving home is one of the most important decisions you make; your home is both a financial and emotional investment. With Fine & Country you benefit from the local knowledge, experience, expertise and contacts of a well trained, educated and courteous team of professionals, working to make the sale or purchase of your property as stress free as possible.
