
Little Green | Broadwas | Worcester | WR6 5NH


Little Green | Broadwas | Worcester | WR6 5NH
Lower House is a charming four-bedroom period property nestled in the tranquil rural setting of Litte Green, Broadwas, remaining well-connected to local amenities. This period, terraced home boasts four generously sized bedrooms and two spacious reception rooms, one featuring an inviting open fireplace. Rich in period details, yet not listed, the property offers the flexibility. Practical features include parking for two vehicles, an immaculate garden, a cellar providing additional storage or potential living space, an ensuite master bedroom, and two well-appointed bathrooms in total. Lower House seamlessly combines historical character with contemporary comfort, making it an ideal countryside retreat.

Accommodation Summary
Ground Floor
The reception hall is welcoming and light, adorned with elegant wooden flooring, extending a warm and inviting ambiance. This central space seamlessly connects to the drawing room, dining room, and offers convenient under-stairs storage.
To the left, the generously proportioned drawing room showcases characterful ceiling beams, dual-aspect windows that bathe the room in natural light, and solid oak flooring. A magnificent feature fireplace serves as the focal point, complemented by bespoke fitted cabinetry, creating an atmosphere of refined comfort.
On the right, the light-filled spacious open plan dining room and snug area, exuding timeless elegance with its exposed beams, beautifully tiled floor, and a classic sash window. An open fireplace adds to the room’s cosy allure, making it an ideal setting for intimate gatherings.
The dining room seamlessly transitions into a contemporary L-shaped kitchen, thoughtfully designed to include a dedicated laundry area, boasting superb storage solutions with wall and base units finished with Quartz work surfaces. High-end integrated appliances feature prominently, including a dishwasher, fridge/freezer, eye-level NEFF oven and microwave, and a Bosch electric hob and extractor. The laundry area offers ample space for a free-standing washing machine and tumble dryer, with a convenient single door providing outdoor access.




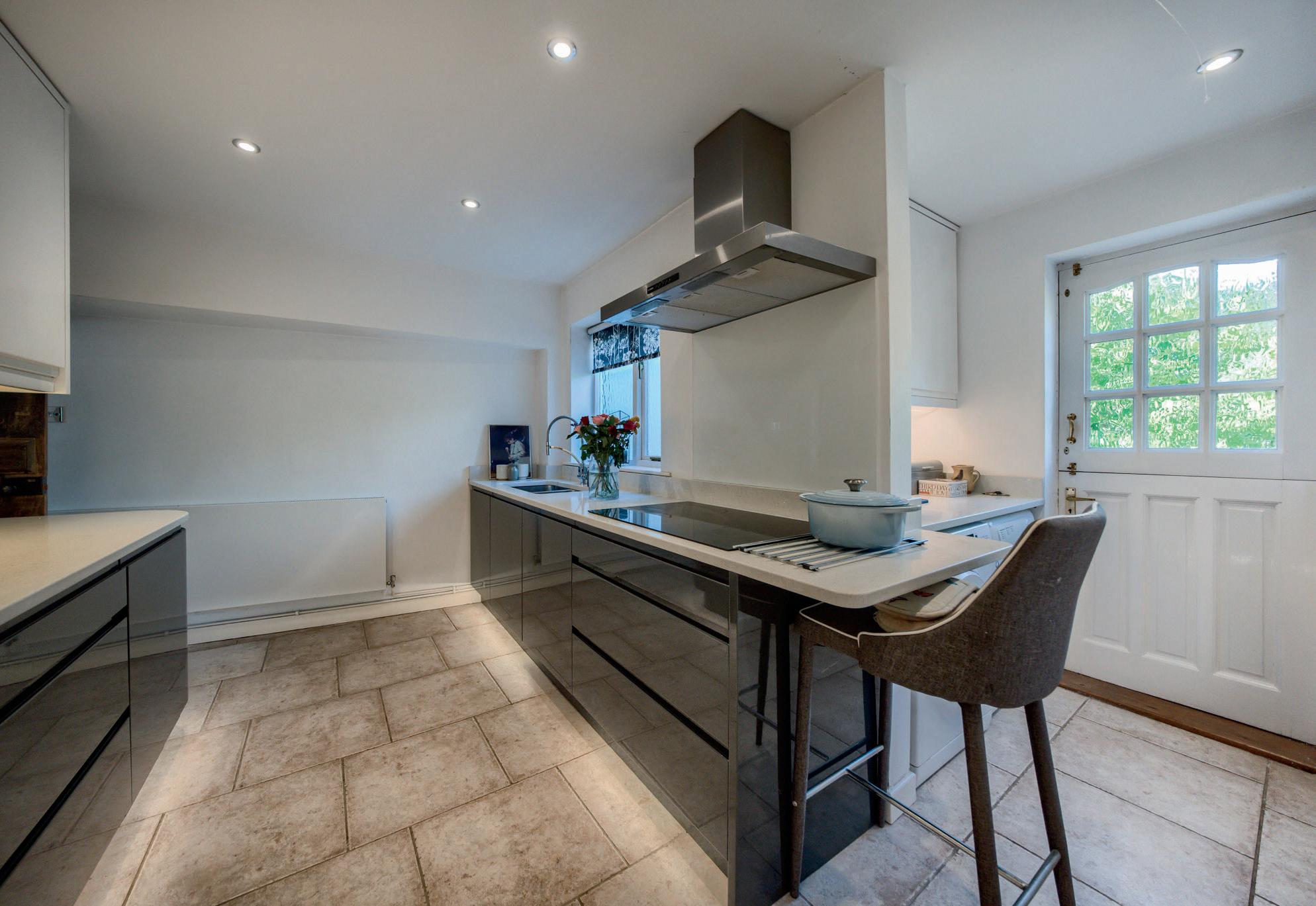



Forty years ago, as a young family, we moved into Lower House, the perfect period home we had been looking for. With four large bedrooms and a wealth of exposed beams over the years it became a much-loved family home.
The other rooms were equally spacious including the top floor landing (which is currently used as an office space) but which during many children and grandchildren’s years made a cosy hangout.
Such space provides flexibility of use and upgrading possibilities. We recently installed a Villeroy and Boch bathroom and a Duravit and Porcelanosa shower room which have been much enjoyed by us all.
This home has been through the years a wonderful backdrop to many happy and lively celebrations involving friends and family alike. Michaelmas goose suppers for fourteen made for a fun time each autumn around a warming log fire.
Lower House also has extensive storage options including a large cellar, whilst the garden, though modest in size, is easily maintained. It is a delight to spend time in, during the spring and summer months. The octagonal summerhouse offers welcome shelter, when necessary, and is a useful place for potting of plants and seedlings.
However, the house does not stand alone. There are three properties on a small lane providing privacy and security where neighbours look out for one another. In terms of community, Broadwas offers a welcoming village atmosphere with a lively croquet club, village hall, a playing field, pub and restaurant.
The location provides the benefits of the outstanding Knightwick surgery where it is still possible to get same day appointments. The village has a primary school while Lower House is in the catchment area of the Chantry Secondary School at Martley.”*
* These comments are the personal views of the current owner and are included as an insight into life at the property. They have not been independently verified, should not be relied on without verification and do not necessarily reflect the views of the agent.

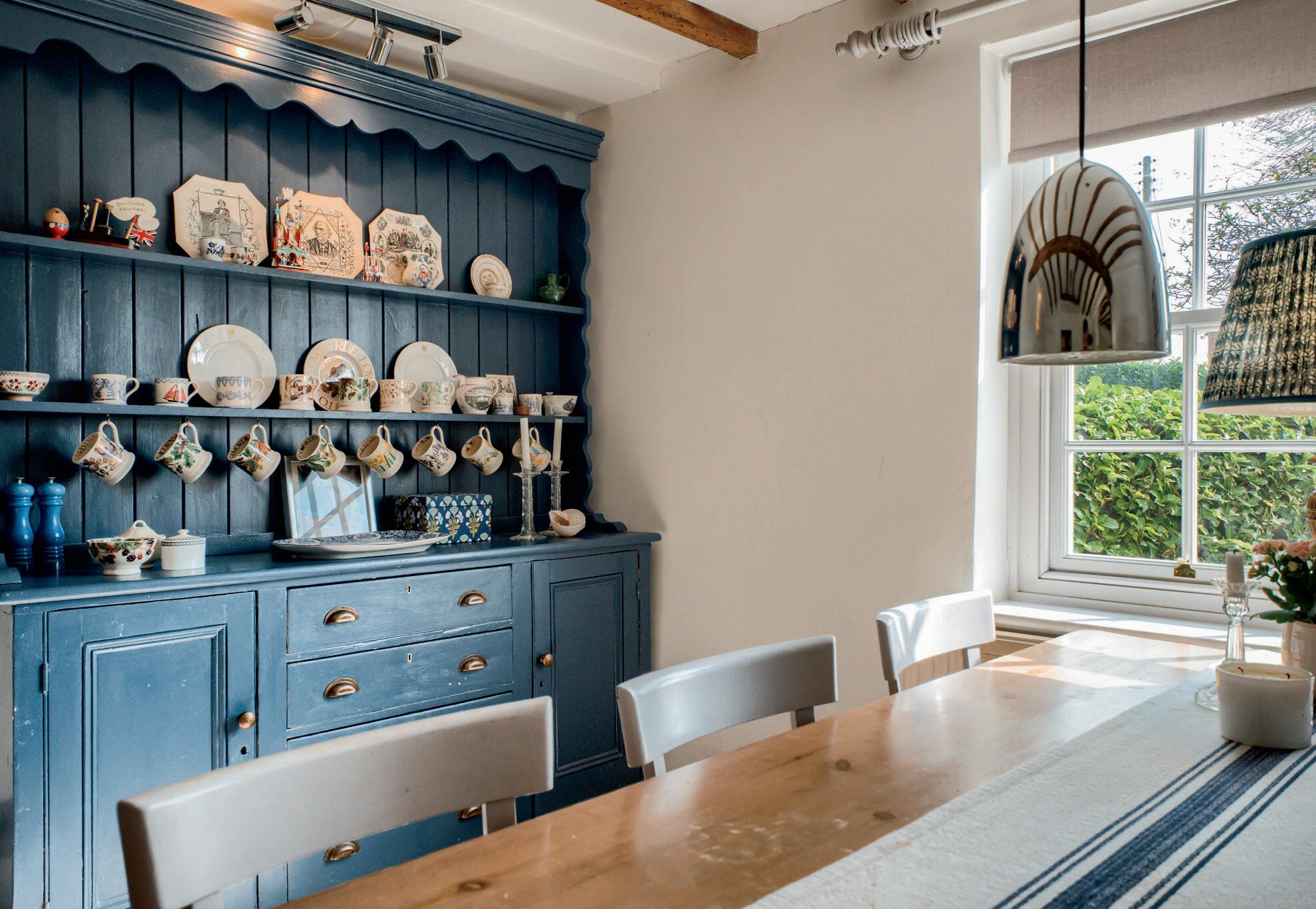
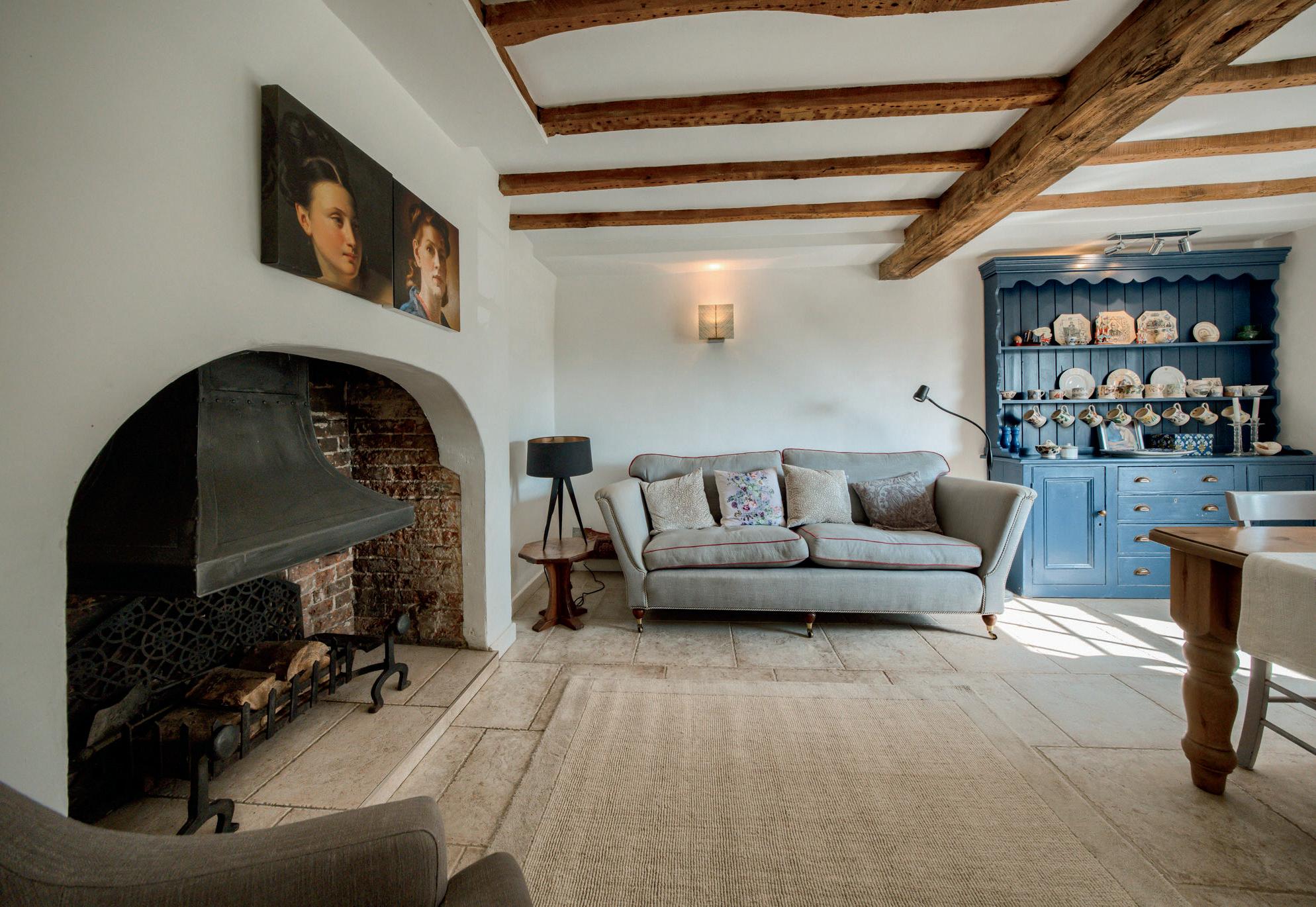

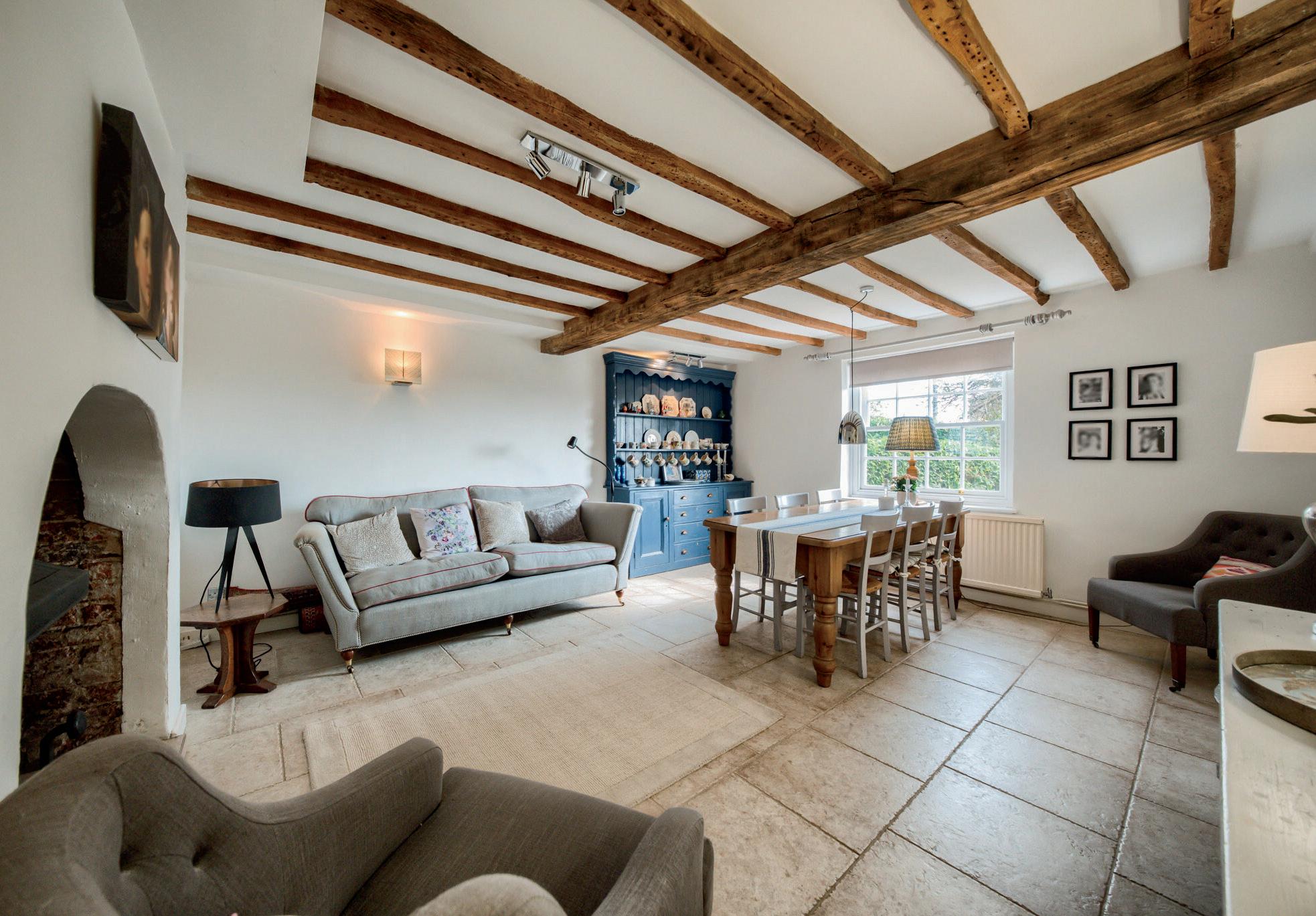
Ascending to the first-floor landing, you are greeted by a light-filled and generously proportioned space that thoughtfully connects to two bedrooms and the main bathroom.
The master suite is a testament to refined elegance, featuring characterful exposed ceiling beams and extensive fitted wardrobes. The contemporary ensuite bathroom, finished to a premium standard, includes a shower, toilet, and basin, all enhanced by an LED mirror.
The second bedroom is a spacious double room, adorned with both ceiling and wall beams, and equipped with a fitted wardrobe. Completing the first floor is the main bathroom, meticulously finished to a high standard, offering a bath with an overhead shower, toilet, and basin. An additional airing cupboard provides practical storage solutions.
The upper landing leads to two additional generously sized double bedrooms. Bedroom three features exposed beams, fitted cabinets within the eaves, and dual-aspect windows that invite ample natural light. Bedroom four is equally spacious, showcasing exposed timber beams that highlight the property’s period character. Notably, this floor boasts exceptionally well-preserved period timber details, enhancing its historical charm. A standout feature is the expansive landing area on this floor, currently used as a large study space. This versatile space offers potential for various uses, such as an additional bedroom, yoga studio, reading nook, or bathroom, depending on your needs.
There is a large cellar, accessed from the front of the property. It is currently used as a store, workshop and wine cellar, providing ample storage and practical space, with opportunity for further change. There is an oil-fired, annually serviced and maintained, Bosch central heating boiler here.

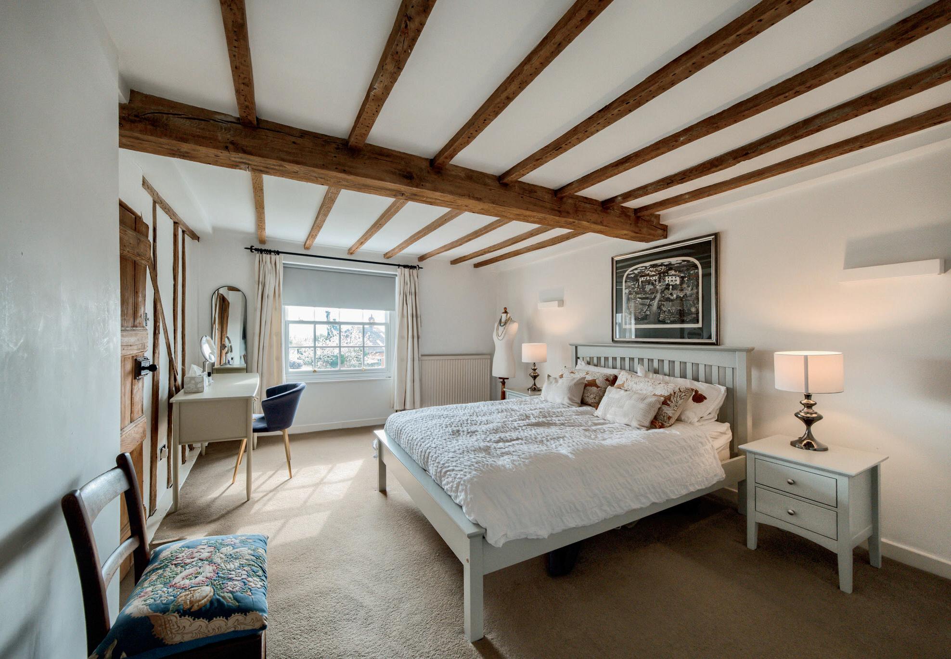
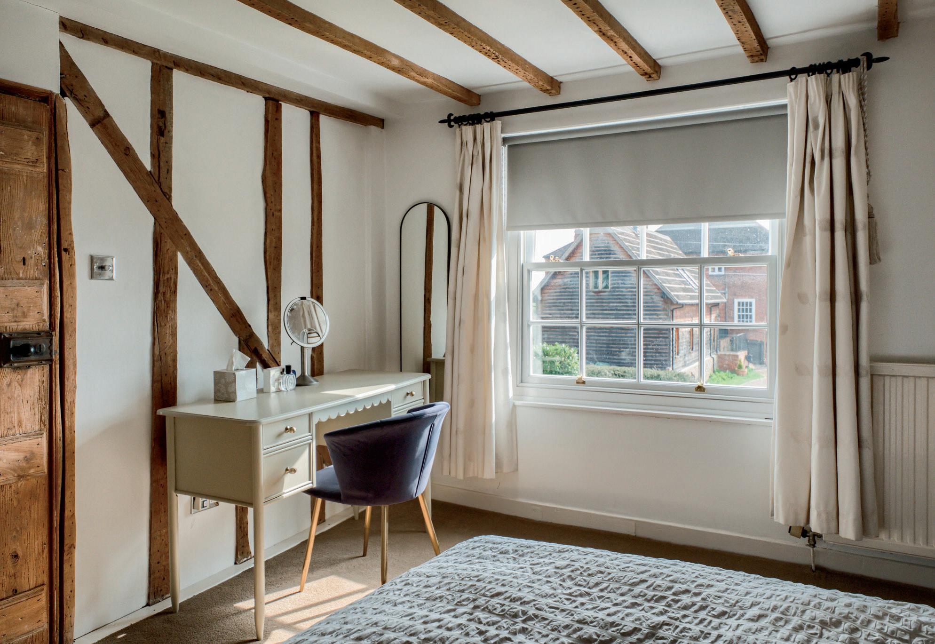
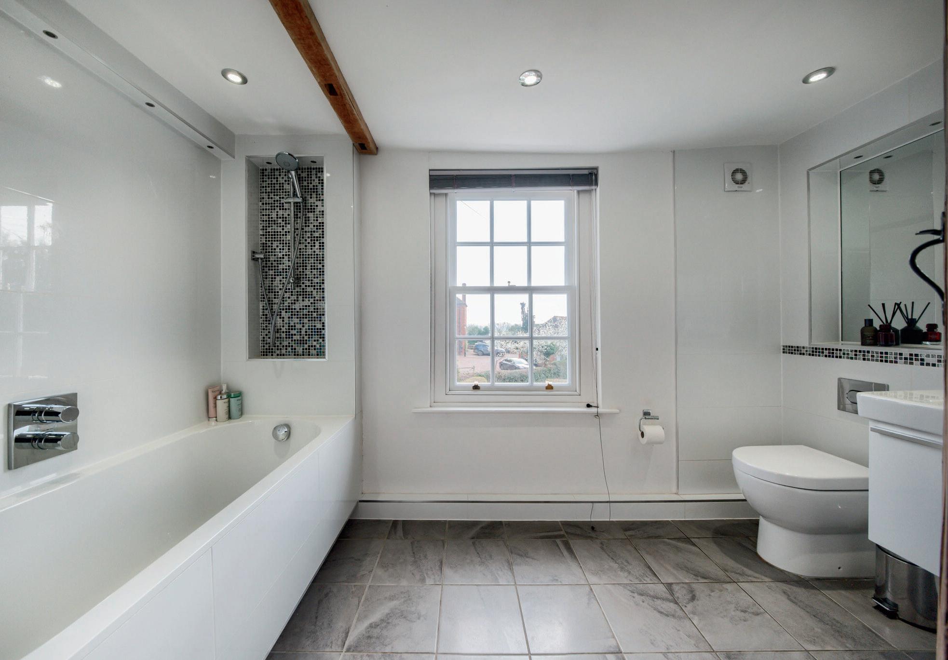



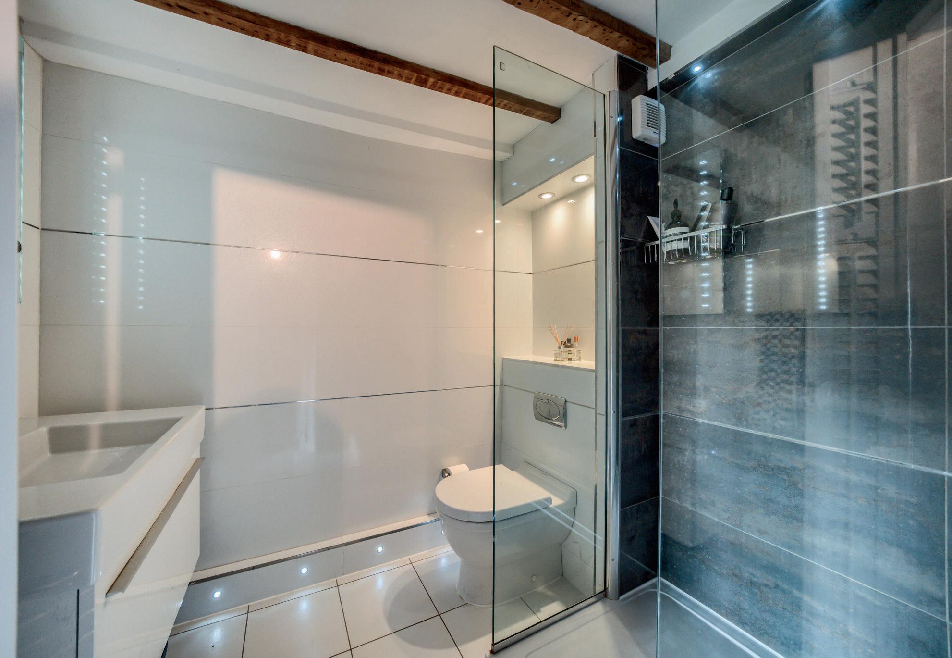
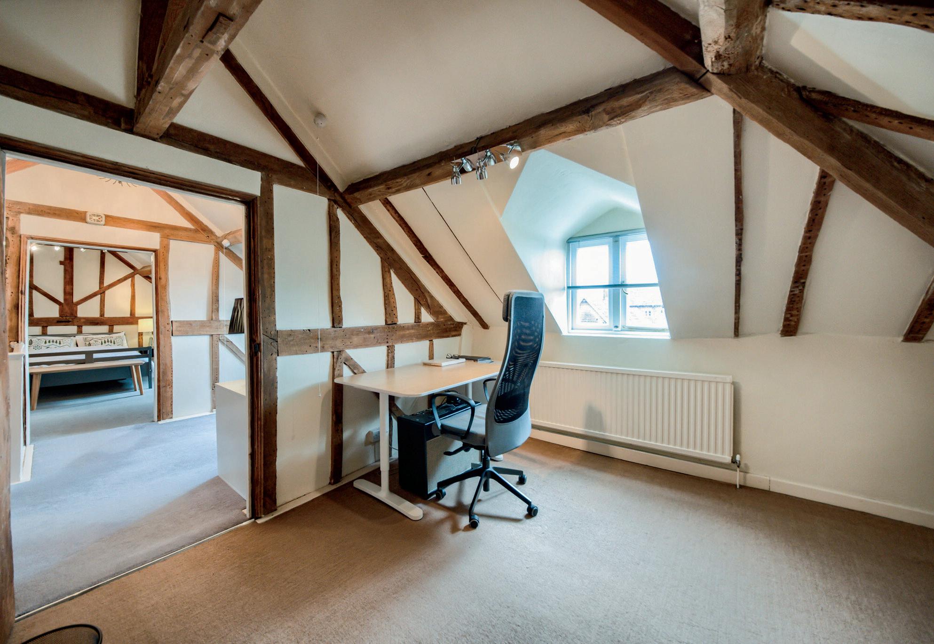

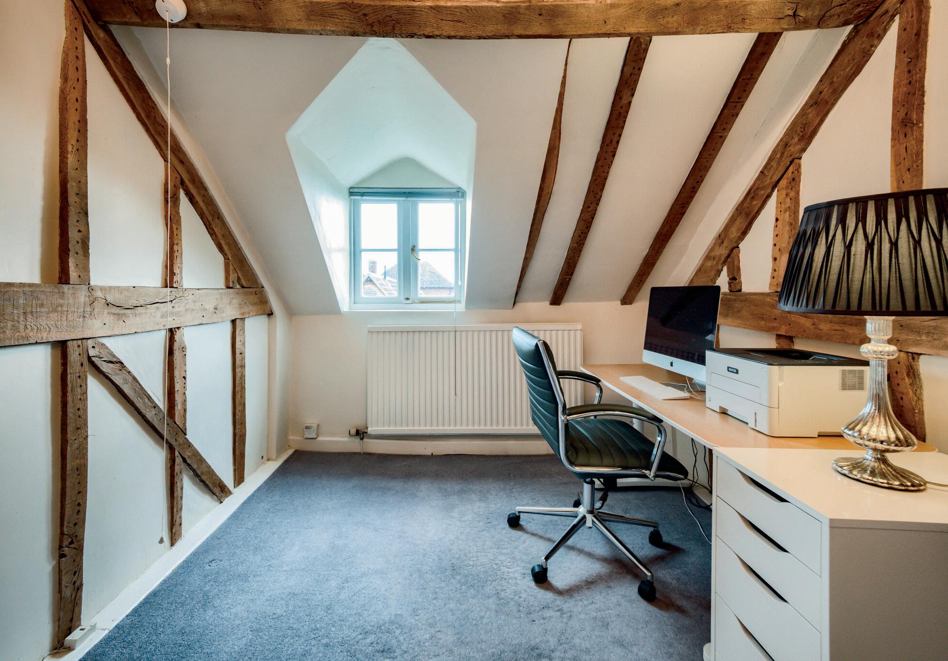
The front garden is meticulously landscaped, featuring a lush lawn and a charming patio that offer delightful outdoor spaces to enjoy throughout the year. A tarmaced driveway provides convenient parking for up to two vehicles. From the garden, steps lead down to a spacious cellar, ideal for additional storage. The garden’s established plantings and strategic design ensure privacy, creating a serene and secluded outdoor retreat.

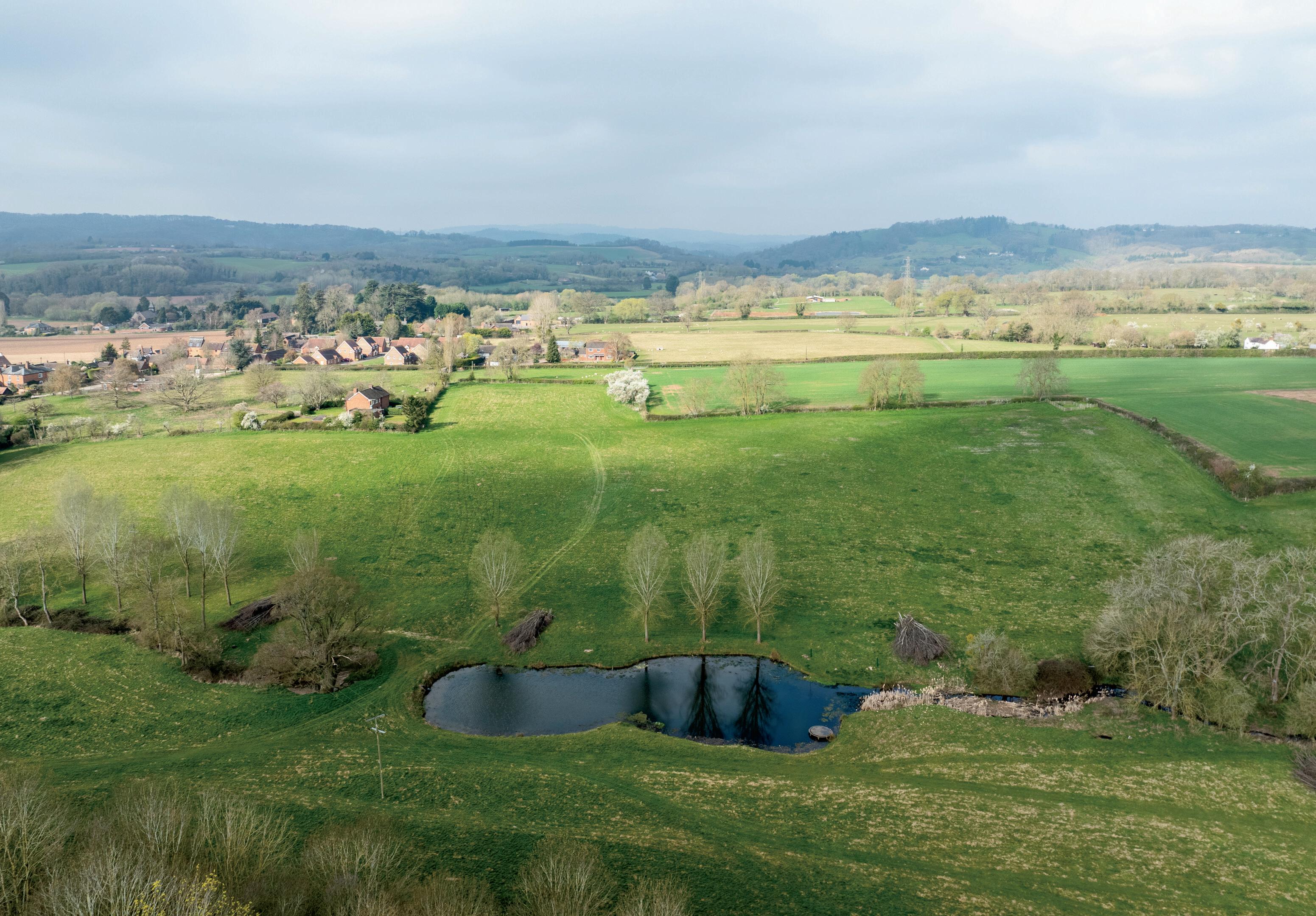

Broadwas-on-Teme is a village and civil parish in the Malvern Hills district of Worcester. The Church of St Mary Magdalene is a focal point of the village, as is Broadwas Church of England VA Primary School and The Royal Oak Pub. Situated just 6 miles from the vibrant cathedral city of Worcester, and 9 miles from Malvern, Lower House enjoys proximity to both rural tranquility and urban amenities.
For more extensive shopping, leisure, and educational options, the nearby centres of Worcester, Malvern, and Bromsgrove offer a wider array of facilities. Worcester, located 9 miles away, is known for its diverse shops, restaurants, and cultural offerings, including horse racing on the River Severn, cricket at the foot of the cathedral, and rugby at Sixways Stadium. The city also offers an array of dining opportunities, from Food and Liquor, Ounce, and Benedictos, to wine and cocktail bars like The Botanist and many others in the Cathedral Quarter. Malvern also has a renowned theatre, restaurants, wine bars and shopping and leisure opportunities, with a retail park on the outskirts.
If education is a priority, the area offers an exceptional selection of schools. Worcester is home to prestigious independent schools such as The King’s School and The Royal Grammar School, while Malvern College and St. James’s are also within easy reach. State schools in Worcestershire are of an excellent standard, providing a wide range of choices for families and Lower House is within the Chantry catchment area.
Transportation links are excellent, with easy access to the M5 motorway (junctions 5, 6, and 7) and direct train services to London from Worcester and Birmingham. The Worcestershire Parkway railway station, just 10 miles away, further enhances connectivity to the capital and other regional centres. You can be at Birmingham airport in less than a one-hour drive. There is also direct train service from Kidderminster (10 miles) direct into London Marylebone.
Lower House offers direct access to some of west Worcestershire’s most beautiful countryside, with numerous footpaths and bridleways right on the doorstep, making it ideal for both walking and riding. The location perfectly combines the charm of village life with outstanding equestrian opportunities, delightful dining options, excellent educational facilities, and easy access to urban conveniences.
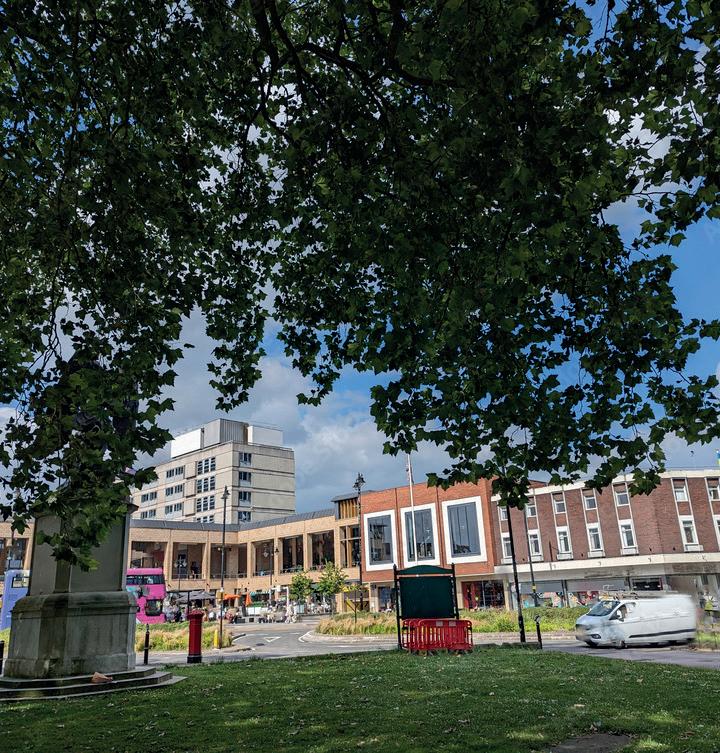
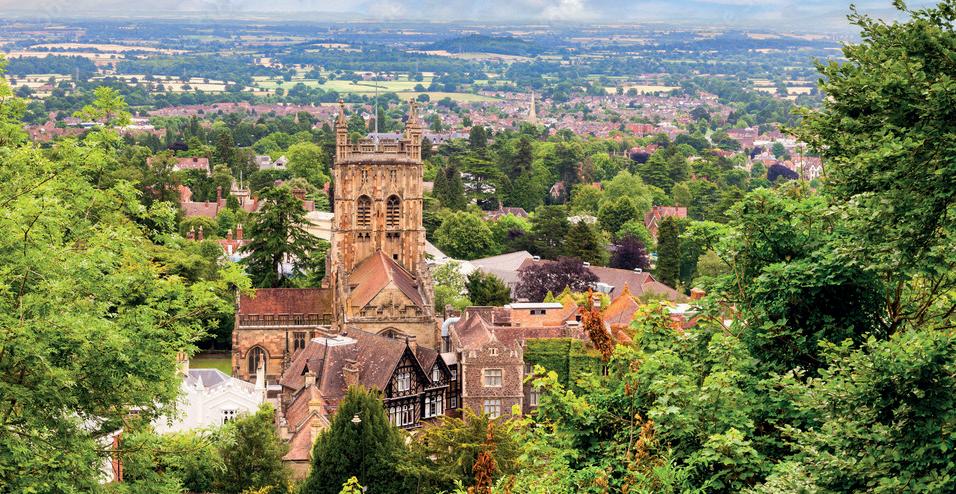


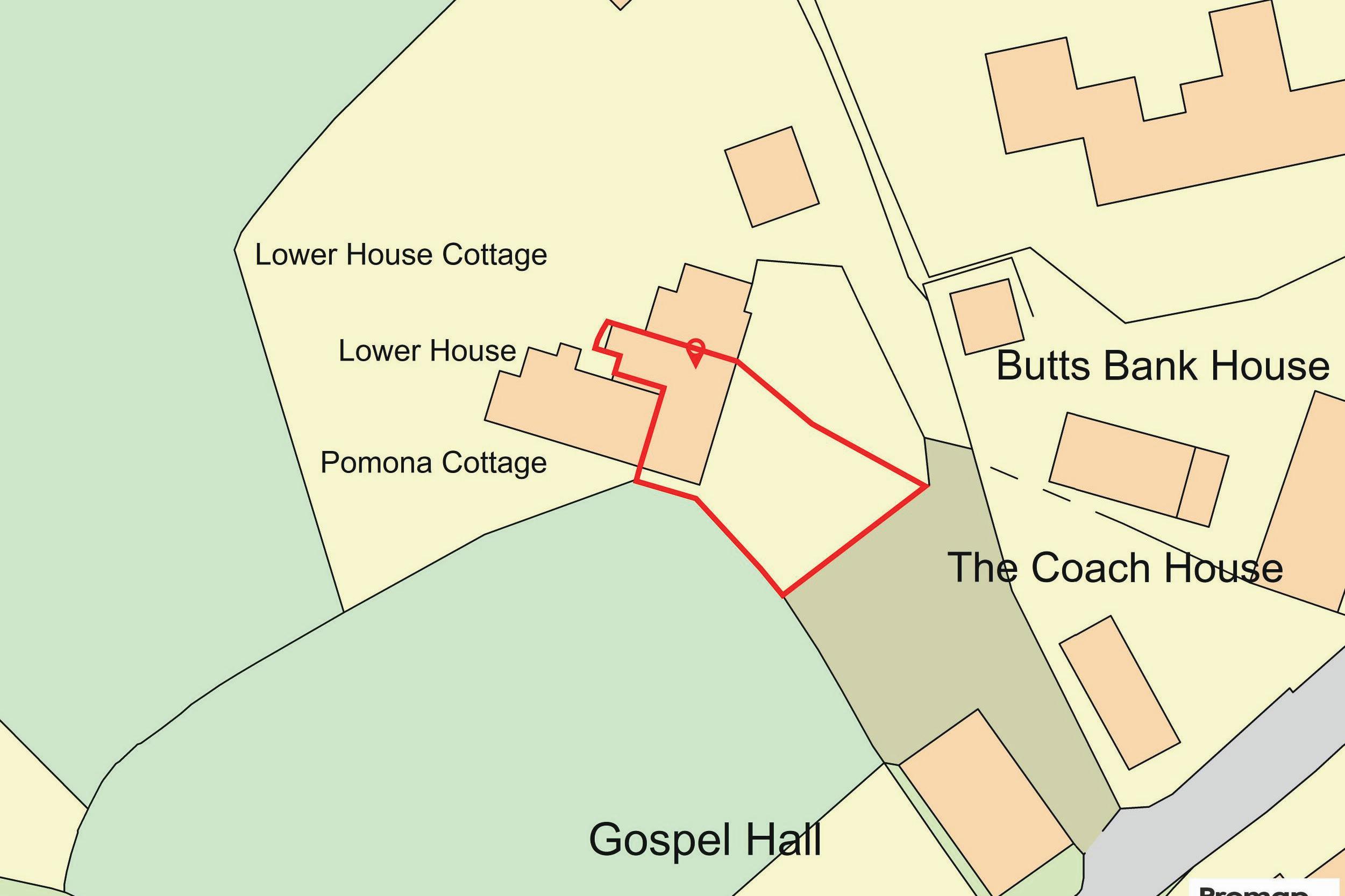


Services, Utilities & Property Information
Utilities: Mains electricity, water and drainage. Oil-fired central heat ing.
Services: FTTP broadband, 4G and some 5G mobile coverage available in the area – please contact your local provider.
Parking: Driveway parking for 2 vehicles.
Construction: Standard.
Property Information: Shared maintenance of the driveway split between 4 properties. There is a Right of Way from the rear door on the path and maintenance from the rear of the property.
The small chapel to the front of the property has 2-3 meetings a week. They have services on a Sunday and Tuesday.
Tenure: Freehold. Flying freehold in part of the kitchen.
Local Authority: Malvern Hills – council tax band D.
EPC: Rating E.
Directions Postcode: WR6 5NH what3words: //oxidation.shuts.renting
Viewing Arrangements
Strictly via the vendors sole agents Fine & Country on 01905 678111.
Website
For more information visit Fine &Country at https://www.fineandcountry.co.uk/ droitwich-spa-worcester-and-malvern-estate-agents
Opening Hours
Monday to Friday - 9.00 am - 5.30 pm
Saturday - 9.00 am - 4.30 pm
Sunday - By appointment only
Registered in England and Wales. Company Reg No: 08775854.
VAT Reg No: 178445472 Head Office Address: copyright © 2025 Fine & Country Ltd.




Agents notes: All measurements are approximate and for general guidance only and whilst every attempt has been made to ensure accuracy, they must not be relied on. The fixtures, fittings and appliances referred to have not been tested and therefore no guarantee can be given that they are in working order. Internal photographs are reproduced for general information and it must not be inferred that any item shown is included with the property. For a free valuation, contact the numbers listed on the brochure. Whilst we carry out our due diligence on a property before it is launched to the market and we endeavour to provide accurate information, buyers are advised to conduct their own due diligence. Our information is presented to the best of our knowledge and should not solely be relied upon when making purchasing decisions. The responsibility for verifying aspects such as flood risk, easements, covenants and other property related details rests with the buyer. Printed 02.05.2025



MARIE KIMBERLEY
Fine & Country Droitwich Spa
T: 01905 678111 | M: 07814 735607
marie.kimberley@fineandcountry.com
HALINA DAY
Fine & Country Droitwich Spa
T: 01905 678111 | M: 07920 857 582
email: halina.day@fineandcountry.com
YOU CAN FOLLOW US ON

Fine & Country is a global network of estate agencies specialising in the marketing, sale and rental of luxury residential property. With offices in over 300 locations, spanning Europe, Australia, Africa and Asia, we combine widespread exposure of the international marketplace with the local expertise and knowledge of carefully selected independent property professionals.
Fine & Country appreciates the most exclusive properties require a more compelling, sophisticated and intelligent presentation – leading to a common, yet uniquely exercised and successful strategy emphasising the lifestyle qualities of the property.
This unique approach to luxury homes marketing delivers high quality, intelligent and creative concepts for property promotion combined with the latest technology and marketing techniques.
We understand moving home is one of the most important decisions you make; your home is both a financial and emotional investment. With Fine & Country you benefit from the local knowledge, experience, expertise and contacts of a well trained, educated and courteous team of professionals, working to make the sale or purchase of your property as stress free as possible.