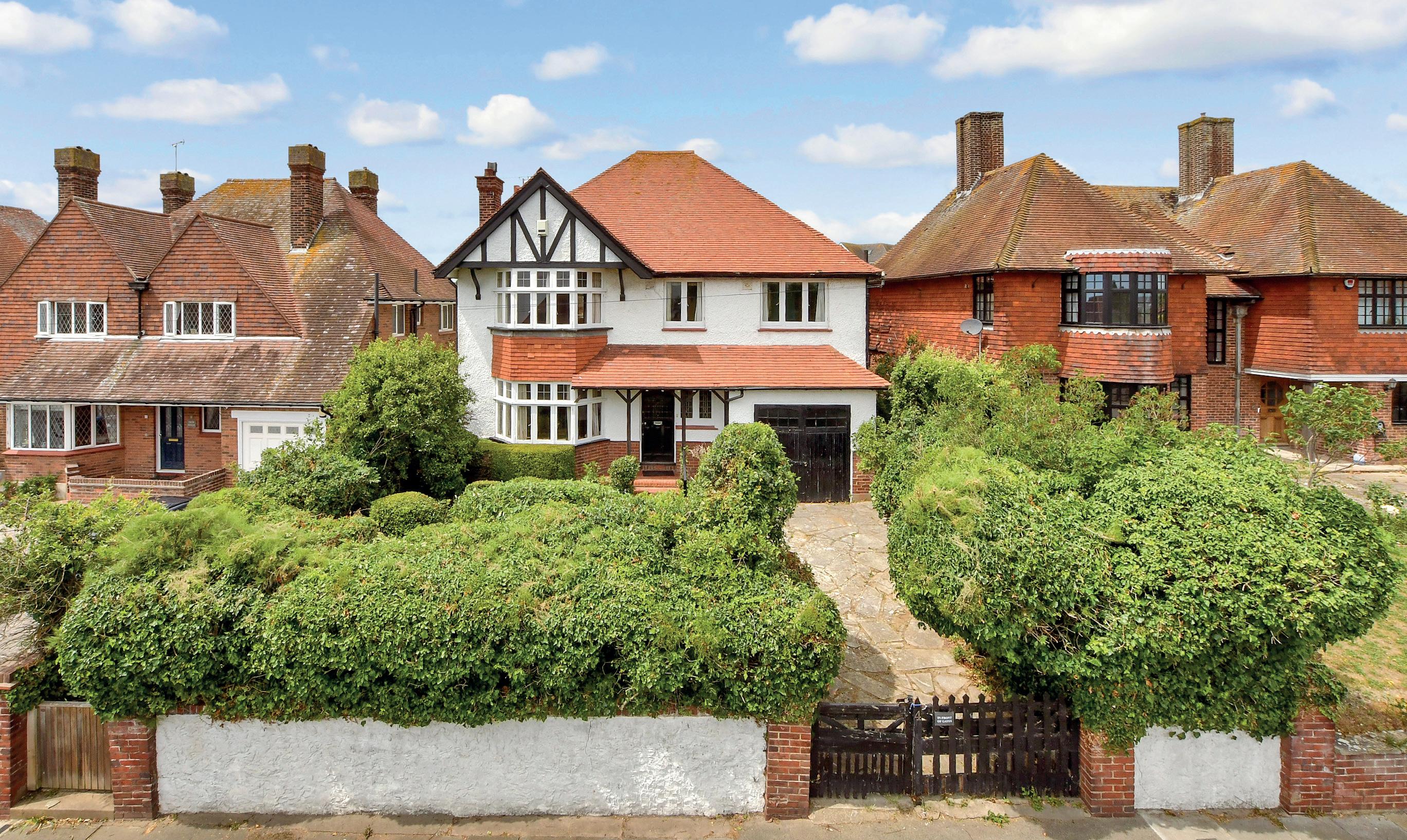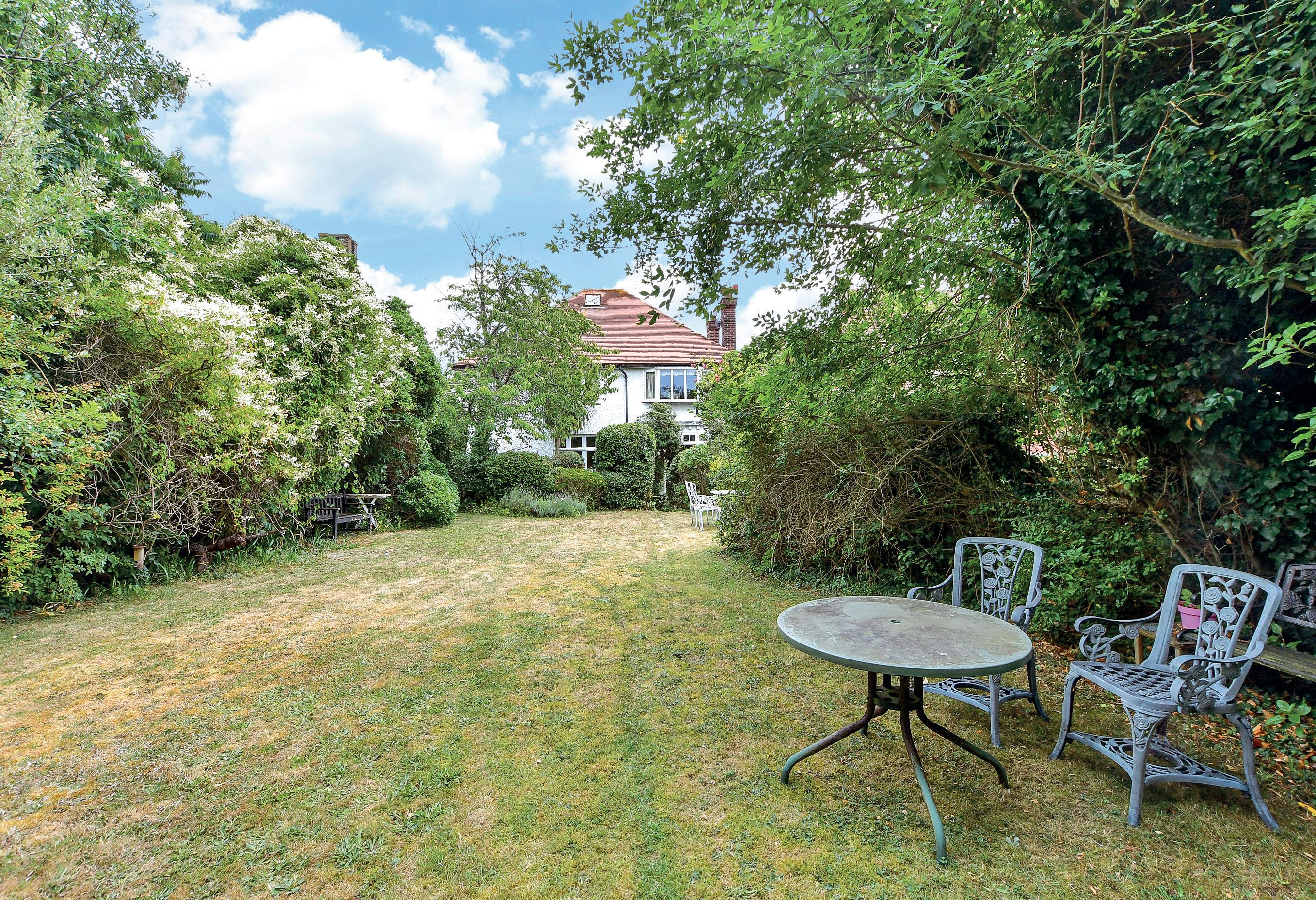




This is a unique opportunity not only to modernise this delightful detached house and create a stunning family home, but also the property includes a separate garden area with direct double gate access to Dumpton Park Drive that could provide an interesting development opportunity, subject to the necessary planning permissions. This is the only property on Waldron Road with such potential.
This characterful property, and a number of other impressive detached properties in this prestigious location, was designed by renowned architect Edgar Ranger in the Arts and Crafts style and built in the mid-1920s, and this is the first time it has been put up for sale since then. There are delightful external reminders of its origins with the attractive oak framed overhang porch and front door with stained glass inserts, high chimneystacks, black and white eaves as well as bay and casement multi-pane windows. Internally the period features continue with the original staircase, beamed ceiling and fireplaces.
The property is set well back from the road and is half hidden behind high hedging and a myriad of mature shrubs. It has double gates to a paved driveway leading to the integral garage as well as a paved path accessed via a pedestrian gate with steps up to the front door. This opens into the entrance hall that includes the staircase, a large plate shelf, an understairs and a storage cupboard as well as access to the ground floor accommodation.
You can happily entertain at least 12 people in the well-proportioned dining room and guests will love this characterful room, with its curved bay windows, beamed ceiling, picture rail and superb tiled fireplace. This has a high solid wood surround and a wood mantlepiece. The adjacent sitting room is of similar size with a picture rail and coved ceiling and features a brick fireplace with another similar solid wood surround and mantle. There is also a full height bay window incorporating French doors to the rear garden.
The kitchen includes a fabulous pine dresser/cabinet and period tiled inset shelving. It looks over the rear garden and has direct access to the ground floor shower room and the utility room that has an external door to the side of the house. Here you will find a gate to the front driveway, a low storage shed and access to the rear garden.
The staircase divides the first-floor accommodation. In one direction there is a small double bedroom that would make an ideal ensuite or Jack and Jill bathroom as it is adjacent to a large light and bright double with a bay window providing glimpses of the sea. This room also includes a delightful wood fireplace similar to those in the reception rooms, as does another double bedroom with a bay window overlooking the rear garden, while a fourth double with garden views has a tiled fireplace and a built-in cupboard. On the other side of the stairs you will find a double bedroom, a bathroom and a separate toilet. There is also a very spacious loft that could be converted (subject to planning) into a wonderful main suite with elevated sea views over Dumpton Gap.
The rear garden is primarily laid to lawn surrounded by impressive mature trees and shrubs. It leads to a spacious and totally hidden area with a lawn, garden shed and greenhouse in need of replacement or repair and a path to the double gates that open onto Dumpton Park Drive and provides plenty of space for the construction of an additional property.




I have lived in this special house for decades and it has been a wonderful home in a fantastic area as it is only a short stroll to the sandy beach at Dumpton Gap and the clifftops for a bracing walk. Sadly health issues mean I have had to move and I hope new owners will make the most out of living in this family home in a delightful location.
Broadstairs is a characterful town with a plethora of Victorian buildings, individual shops, bars, restaurants and a cinema. It also hosts as annual events such as Folk Week, the Dickens Festival and the Food Fair, in addition to the regular firework displays and music at the bandstand. As well as Dumpton Gap there is the well-known Viking Bay with its picturesque harbour and famous sandy beach while other beaches include Stone Bay and Joss Bay for surfing.
Broadstairs has a variety of excellent primary, junior and secondary schools including a very good grammar school and private schools while fast trains from the station can whisk you to London in under an hour and a half. There are plenty of sports clubs including squash, tennis, cricket and rugby as well as the renowned North Foreland golf club for golfing aficionados.
For some serious retail therapy, Westwood Cross ticks all the boxes, with its wide range of high-street stores, while the Vue cinema complex and casino caters for a variety of entertainment needs. There are excellent transport links, with nearby bus stops to Margate and Ramsgate and the dual carriageway network to Dover, Canterbury and the Thanet Way for the M2 to London, so makes Broadstairs very accessible for road commuters.
Edgar Ranger was a renowned Arts and Crafts architect during the first half of the 20th century. He moved to Broadstairs after WWI and designed about 40 houses in Thanet including Long Barn as his own home and a number of houses in Waldron Road. He also exhibited at the Royal Academy in London and was the co-architect of Thanet Place, a large Italianate country house on the edge of Broadstairs built for the meat tycoon Lord Vestey. This was subsequently dismantled and relocated to London when it was acquired by Lord Shaftesbury and renamed Shaftesbury House. During WWII Ranger worked as an architect for the government and moved to Maidenhead.
* These comments are the personal views of the current owner and are included as an insight into life at the property. They have not been independently verified, should not be relied on without verification and do not necessarily reflect the views of the agent.





Travel
By Road:
Broadstairs Station
Tunnel
Docks
Airport
Cross
By Train from Broadstairs:
High-Speed St. Pancras 1hr 22 mins
Charing Cross 1hr 56 mins
1hr 48 mins
Canterbury West
mins Ashford International
Leisure Clubs & Facilities
Surf School Joss Bay 01843 868171
North Foreland Golf Club 01843 862140
Thanet Wanderers RUFC 01843 868857
Bannatynes Health Club and Spa 01843 600606
Broadstairs and St. Peter’s Bowls 01843 861293
Broadstairs and St. Peter’s Tennis Club
Broadstairs cricket club 01843 601590

Healthcare
The Grange Medical Centre
01843 572740
St Peters Surgery 01843 608860
Broadstairs Medical Practice 01843 608836
Mocketts Wood Surgery 01843 862996
QEQM Hospital 01843 225544
Education
Primary Schools:
Callis Grange Nursery and Infant 01843 862531
St. Peter’s Primary 01843 861430
St. Joseph’s Primary 01843 861738
Upton Junior 01843 861393
Wellesley Hadden Dene (ind) 01843 862991
St. Lawrence Junior (ind) 01843 572900
Secondary Schools:
Charles Dickens 01843 862988
St. George’s 01843 609000
Dane Court Grammar 01843 864941
Chatham and Clarendon House 01843 591075
St. Lawrence Senior 01843 572900
Entertainment
Sarah Thorne Theatre
01843 863701
Vue Cinema Complex 0871 2240240
Palace Cinema 01843 865726
Tartar Frigate 01843 862013
Royal Albion Hotel 01843 868071
Charles Dickens pub 01843 603040
Kebbels Seafood restaurant 01843 319002
Local Attractions / Landmarks
Crampton Tower
01843 871133
Dickens House Museum 01843 861232
Quex Park 01843 841119
Lilliput Mini Golf 01843 861500
Turner Contemporary 01843 233000
Spitfire and Hurricane Museum 01843 821940
Hornby Visitor Centre, Westwood 01843 233524
Shell Grotto, Margate 01843 220000


Entrance Hall
Dining Room 16’4 into bay x 13’11 (4.98m x 4.24m) Lounge 16’0 into bay x 13’11 (5.13m x 4.24m) Kitchen 10,10 x 9’10 (3.30m x 3.00m)
Utility Room 6’9 x 6’2 (2.06m x 1.88m)
Pantry Cupboard
Shower Room
Landing
Bedroom 5 8’9 x 7’11 (2.67m x 2.41m)
Bedroom 1 16’3 x 14’0 (4.96m x 4.27m)
Bedroom 2 14’0 x 13’2 (4.27m x 4.02m)
Bedroom 4 10’11 x 9’11 (3.33m x 3.02m)
Bathroom 7’2 x 6’11 (2.19m x 2.11m)
Separate Toilet
Bedroom 3 13’0 x 9’10 (3.97m x 3.00m)
Rear Garden
Front Garden
Driveway Garage 15’5 x 9’10 (4.70m x 3.00m)


