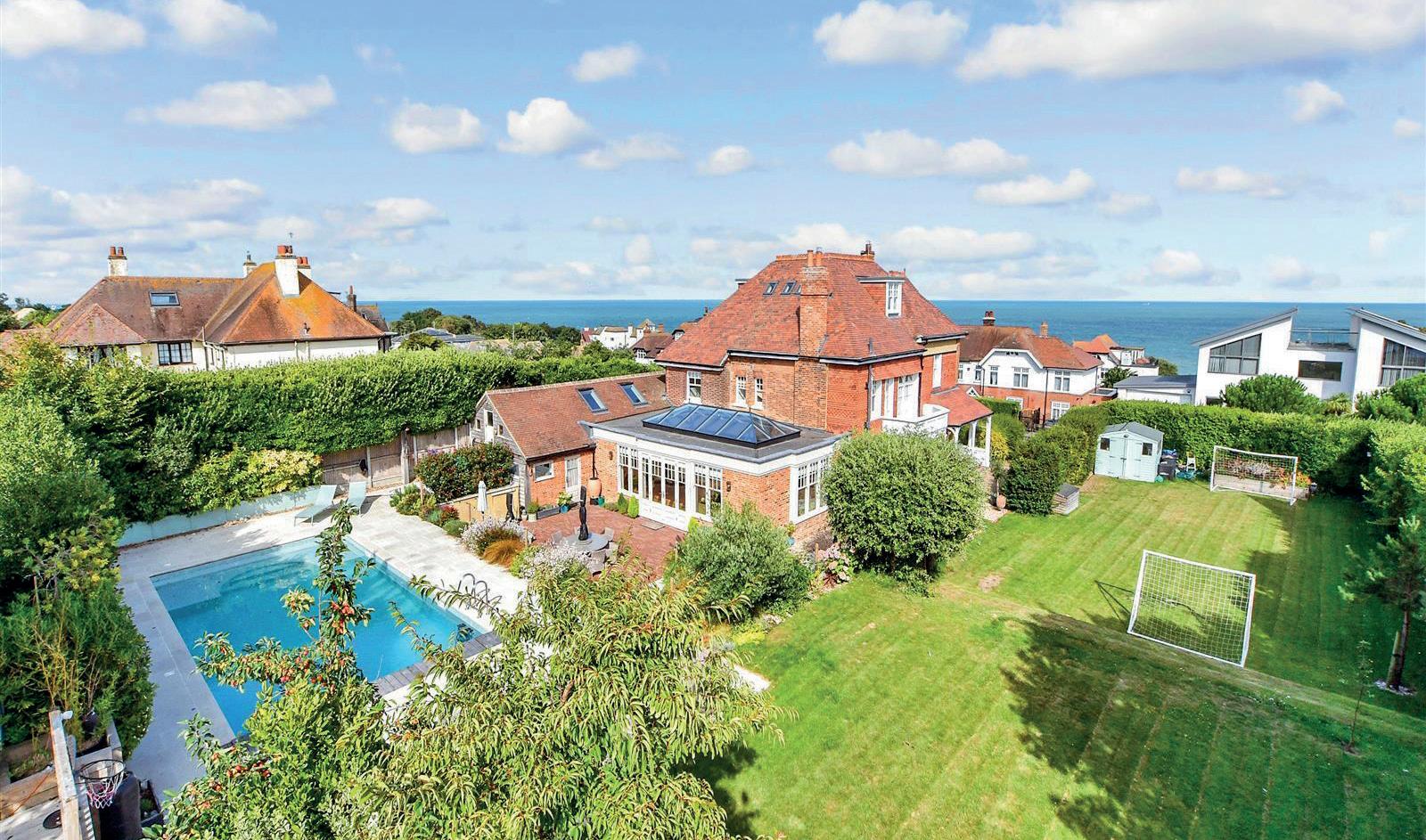

FORDYCE
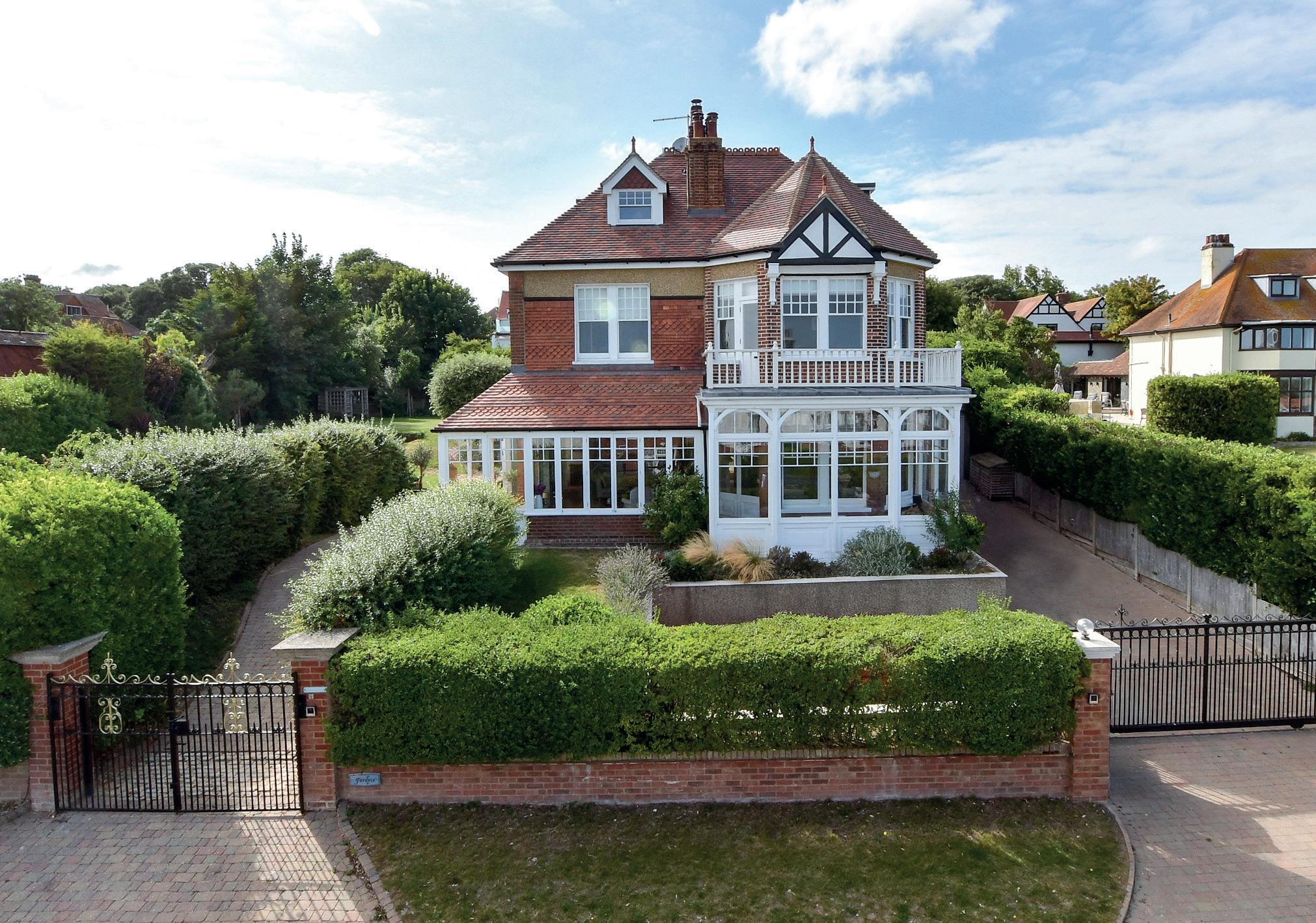
Step inside Fordyce
For anyone looking for the ultimate in contemporary luxury, coupled with Edwardian elegance and character, this truly impressive residence has it all. Originally built in 1902 as the show home for the prestigious North Foreland Estate development, it has been painstakingly and very sensitively renovated and extended by the current owners, doubling the size of the original property. There are two newly installed wrought iron electric gate entrances flanked by high hedging providing privacy with one leading to a parking area and a driveway to the rear door and another providing access to the impressive front entrance. It is at this stage you can begin to appreciate the fabulous exterior of the house with its varied roof lines, high chimney stacks, mellow patterned brickwork including fish tail tiles, numerous six over one windows, a restored painted wood balcony and ornate plasterwork, leading you to wonder what further delights lie beyond the period front door.
This opens into a light and bright porch and the inner front door with attractive side and top floral stained glass panels. There is a beautiful double height hall with light streaming through from the upper windows while its ‘Botanical Garden’ pale green Sanderson paintwork charmingly setting off the Pugin style Minton floor tiling, the original staircase and ornate cornicing. There is a useful cloakroom with a marble top hand painted vanity basin, an understairs cupboard and access to the grand reception rooms. These include a delightful, dual aspect lounge with access to an enclosed veranda that also has Minton floor tiles, a sculptured coving, picture rails, built in shelving and an ornate Tudor style stone fireplace with inset herringbone brickwork and an eco multi fuel burner you can cosy up to on a cold winter’s evening. The adjacent dual aspect sitting room with its muted colour scheme is just the place for more formal entertaining and includes a high coved ceiling, attractive wall mouldings, ceiling roses and a fascinating tiled fireplace with an ornate sculptured surround as well as bay windows and French door access to the enclosed veranda.
The rear door opens into a large boot room and the inner hallway that includes a pair of antique French stained glass doors that lead to a delightful study with bespoke fitted cabinets and a charming cast iron fireplace. The hall is also open to the awe inspiring 40 ft family room that includes seating/dining and kitchen areas and is the ‘star of the show’ of this stunning home and where the family spend much of their time. This vast light and bright dual aspect space includes reclaimed pitch pine herringbone flooring painstakingly laid, a wall of bespoke Accoya wood six over one windows and French doors to
the rear terrace. There is also a very large lantern skylight framing the dining area where at least a dozen people could enjoy a meal and a Carrara marble fireplace with a log burner as a focal point in the seating area. The gorgeous vaulted ceiling kitchen area includes attractive bespoke units in a striking Indian yellow colour with Full Stave oak worktops adding a warm hue to that end of the room. They house an integrated dishwasher and bin cupboard plus space for a range cooker and an American style fridge freezer as well as a double fluted sink with Devol taps and a Parthian boiling water tap. There is a very spacious walk in pantry with shelving on three sides and a large utility room with handmade units and laundry facilities, a toilet and access to the rear terrace.
The spacious first floor landing includes a storage cupboard and leads to a fascinating family bathroom with half height panelling, a stand-alone claw foot bath, a tiled wet room style shower surrounded by green zellige tiles and a marble topped basin over a sculptured oak cabinet. There are also two double bedrooms, including one that has an attractive reclaimed cast iron fireplace with inset tiling and a door to a balcony providing sea views and the delightful first bedroom that features a large bay window where you can sit up in bed and enjoy stunning views over the sea or walk out on to the restored balcony with your morning coffee and get an even better view. There is also a luxurious bathroom with a marble topped vanity basin, a walk-in shower and an antique French cast iron bath positioned by the window so you can take in the views, plus a large fitted dual aspect dressing room that was the second double bedroom. The modern feel of the second floor with its vaulted ceilings, large landing with fitted shelving, two double bedrooms that also have built in shelves and a trendy bathroom with an oval bath and separate shower is charmingly designed for youngsters to have their own space.
Outside the large and secluded rear terrace created using clay pavers is ideal for outdoor entertaining and is surrounded by a wall and raised shrub beds and a plant room accessed through bi-fold doors. There is a side lawn and steps to the sandstone terrace surrounding the heated swimming pool with its retractable safety cover and thermostatic outdoor shower. There is also a level lawn ideal for a game of croquet or badminton bordered by attractive trees and shrubs including olive trees, mixed grasses and palms while at the end of the garden there is a discreetly hidden vegetable growing area with decking and raised beds as well as a pool house with lighting and power.
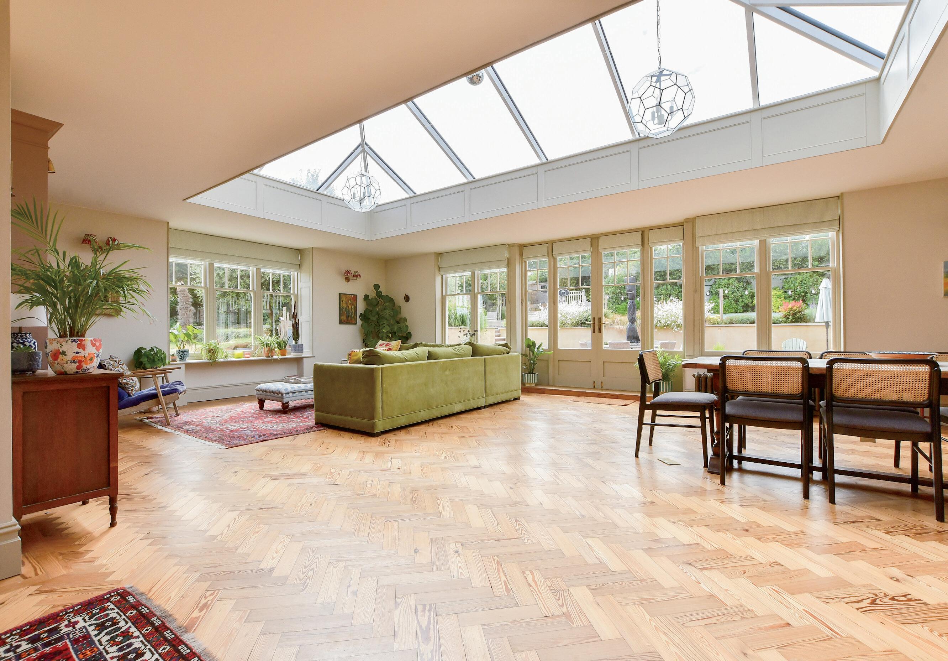

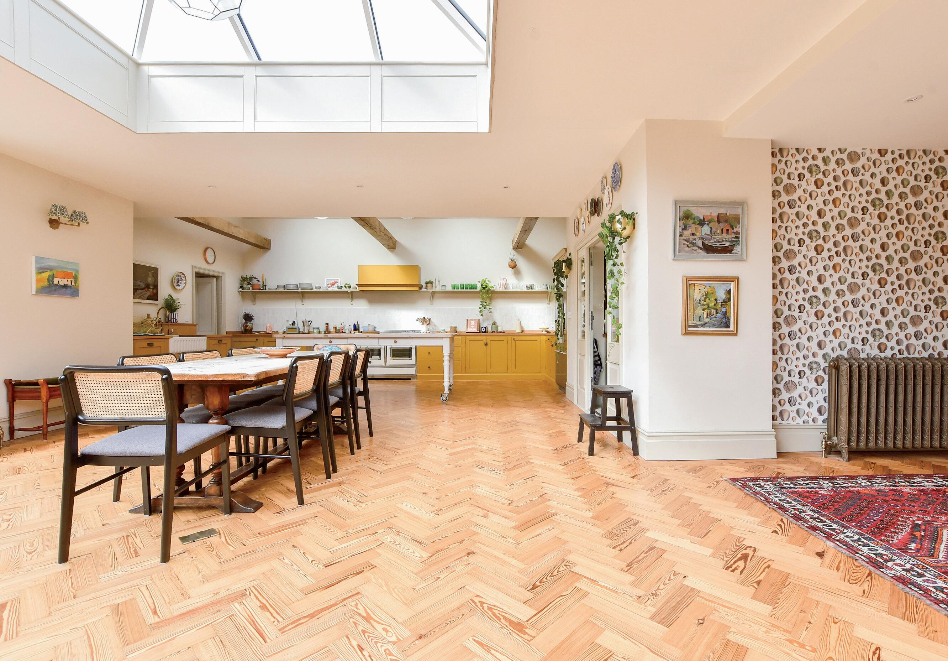
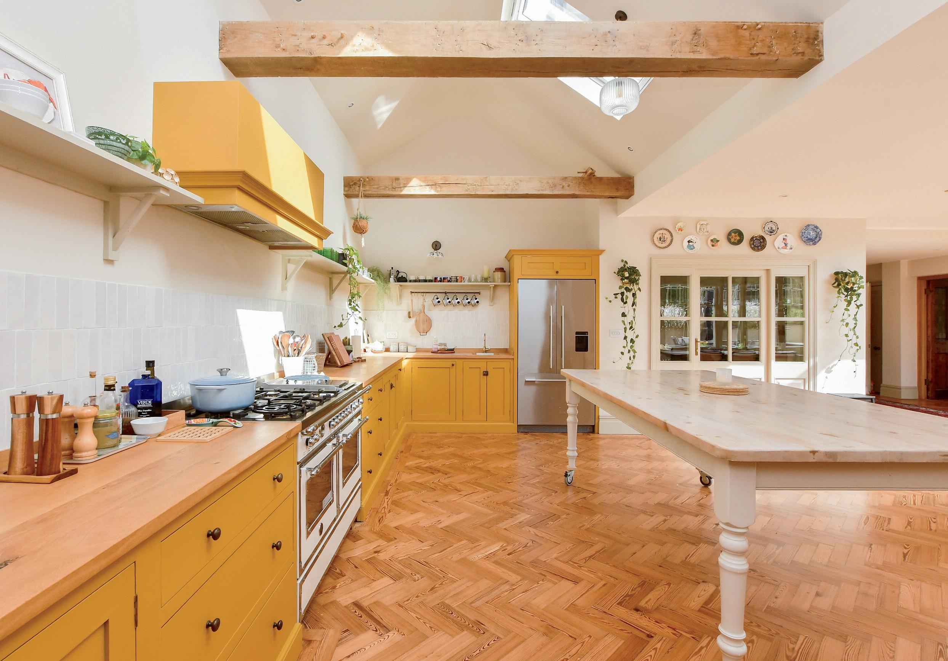


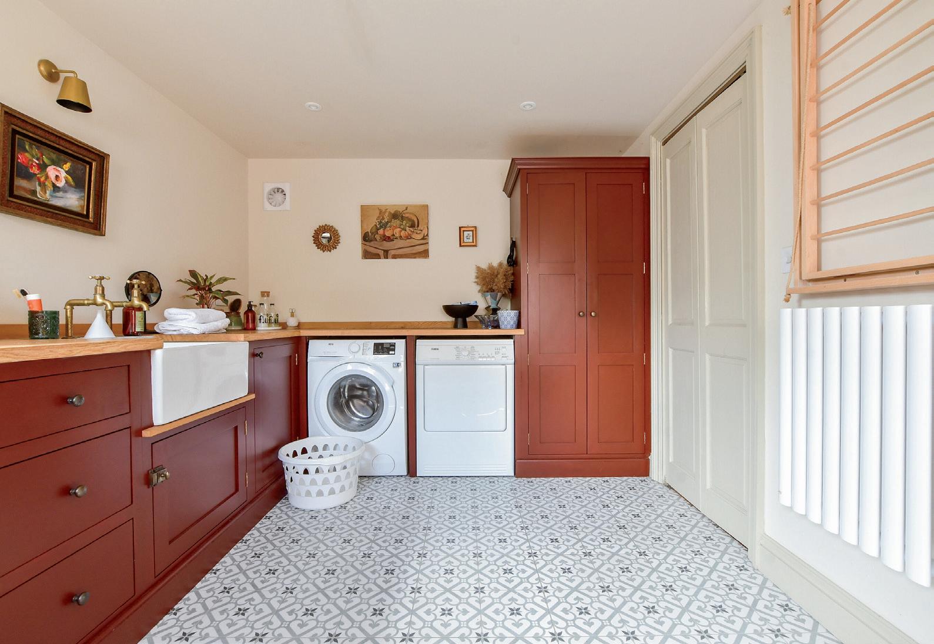
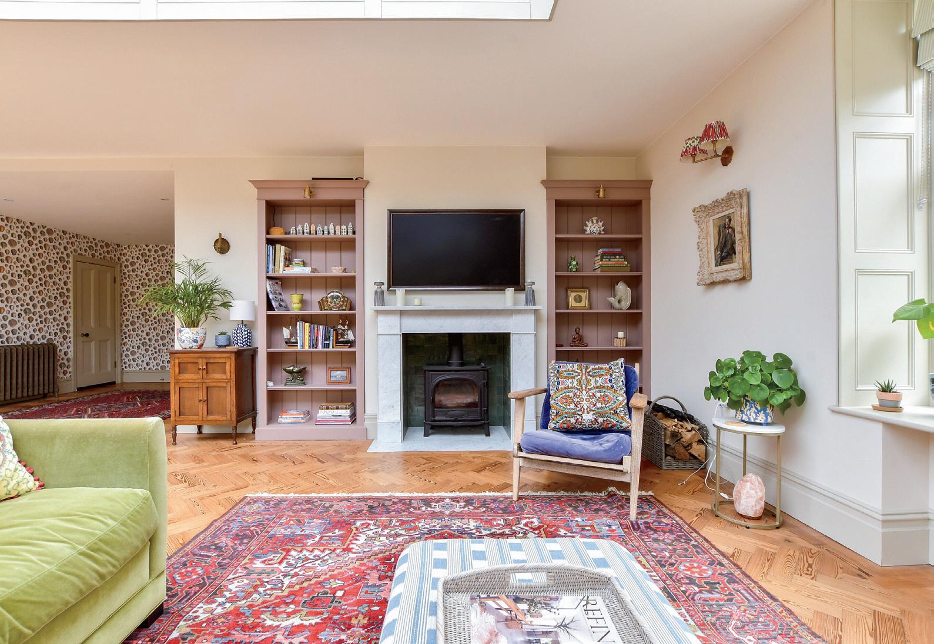

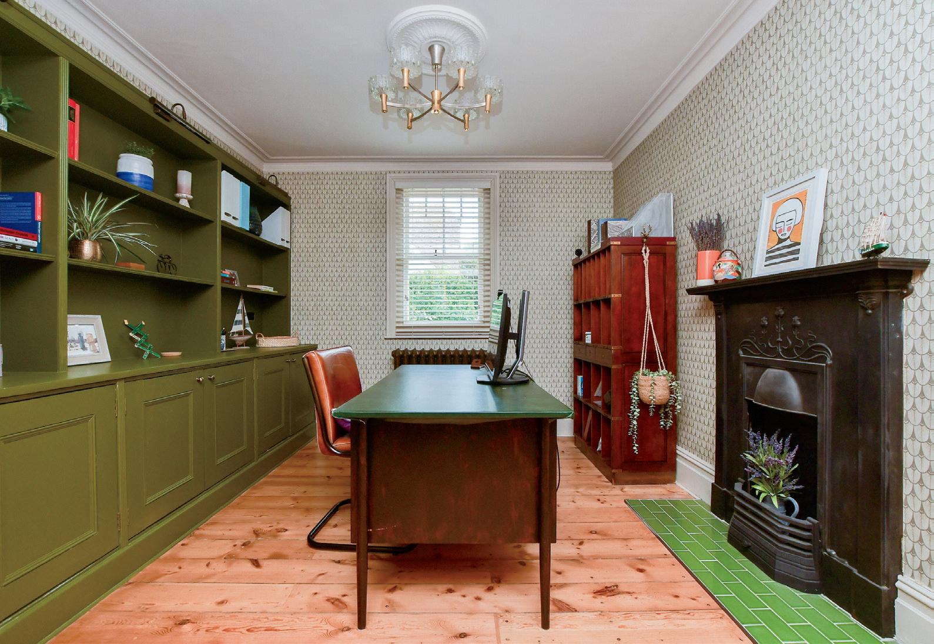
Seller Insight
We bought this lovely house in 2021 because we loved the light and the sea views with the sun going round the house throughout the day and the fact that as owners of a property on the North Foreland Estate, we are key holders to its private beach that is accessed via steps and a padlocked tunnel leading through the cliffs. It is the same tunnel that inspired John Buchan to write the 39 steps during his own stay at North Foreland. We will always have wonderful memories of our time here with great pool parties, kids’ parties and family get togethers but it is time to start a new chapter in our lives and hope that new owners will enjoy and appreciate everything that has been done to create this superb family home.
Since we bought the property, we have completely renovated and extended it from top to bottom including electrics, plumbing, heating, sanitaryware, kitchen and fixtures and fittings. Our aim was to use as many reclaimed and natural materials as possible and restore all the remaining features that had previously been lost such as Edwardian fireplaces upstairs, cornicing and ceiling roses. The roof was totally rebuilt with new dormers, windows and drainage, while the front balcony was lined with new lead along with repairs to ornate original leadwork and the unusual fish scale tiles around the outside of the house. We restored and repaired the sash and casement windows, coving, skirting boards and the Minton floor tiles in the hallway and added two new wood burners, cast iron radiators and roll top baths from France. The hardwood pitch pine parquet flooring that flows throughout most of the ground floor was reclaimed from a castle in East Sussex and was completely restored.
We extended into the second floor and created the orangery with solid wood Accoya sash windows handmade by an artisan joiner. It includes a lead roof and was built in the same style as the original house with reclaimed soft red bricks. We also landscaped the garden and added the heated swimming pool with its retractable safety cover and patio areas.
The location is excellent as the North Foreland is a secure and private estate. It is a quiet and peaceful area, not far to the town centre and the station and it is only a very short stroll to the cliff top. Broadstairs is a delightful place to live with beautiful beaches and country walks right on our doorstep. It is only a short distance from the centre of town, while the North Foreland Lighthouse and the renowned North Foreland golf course is on the doorstep. As well as the private beach there is also Joss Bay with its surf school and Stone Bay that leads through to the ever popular Viking Bay, so the house is ideal for families who want to enjoy sandy beaches, swimming and surfing in the summer. There are also bowls, tennis, rugby and cricket clubs in the town and horse riding is available nearby.
The town centre is charming with a wide variety of individual shops, bars and restaurants as well as a cinema and annual events such as Folk Week, the Dickens Festival and the Food Fair. Another advantage of Broadstairs is that it includes some very good private and grammar schools and the station can whisk you to London on the high speed train in under an hour and a half. While for a bit of retail therapy there is the nearby Westwood Cross shopping centre as well as a casino and the Vue cinema complex.*
* These comments are the personal views of the current owner and are included as an insight into life at the property. They have not been independently verified, should not be relied on without verification and do not necessarily reflect the views of the agent.

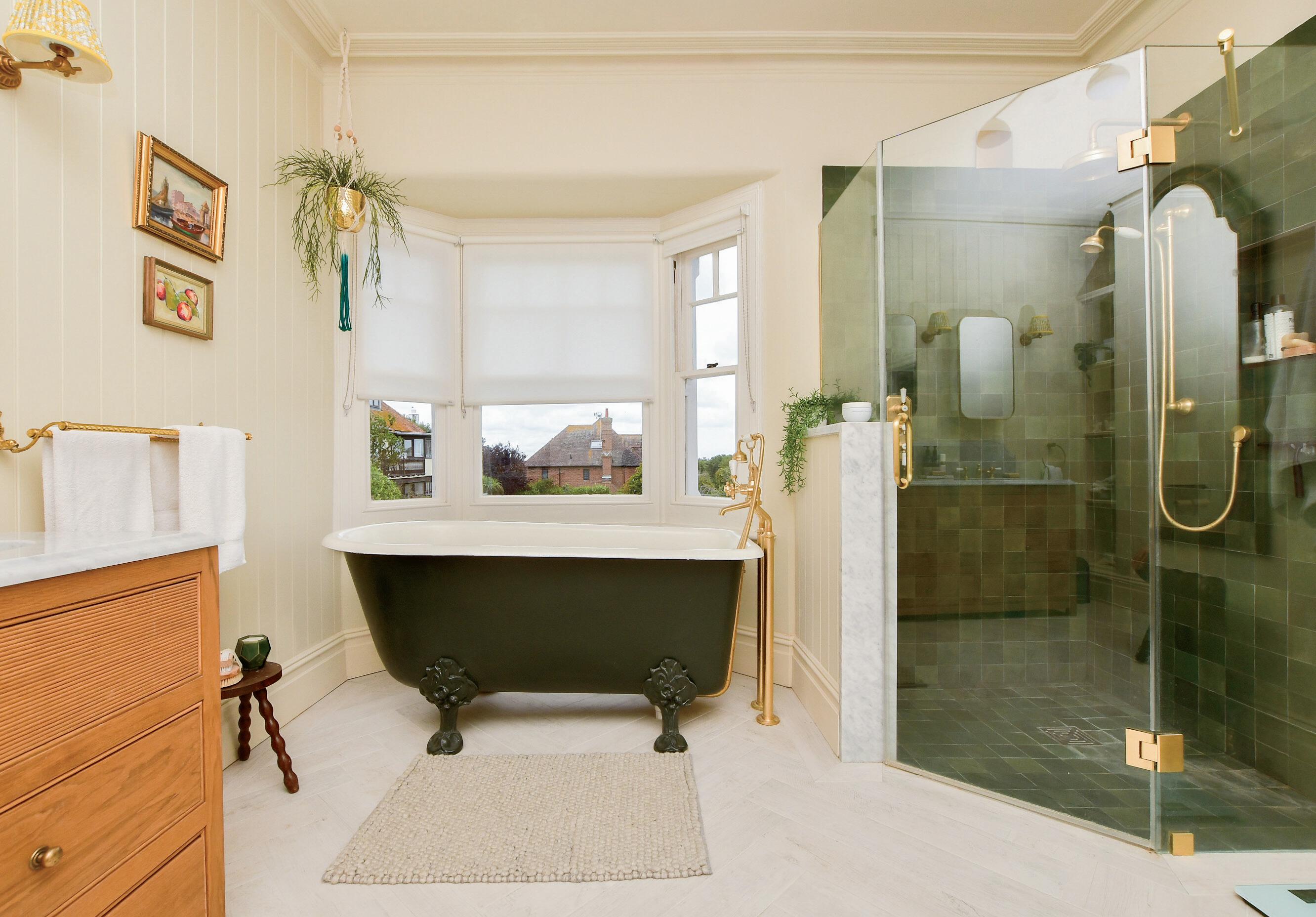

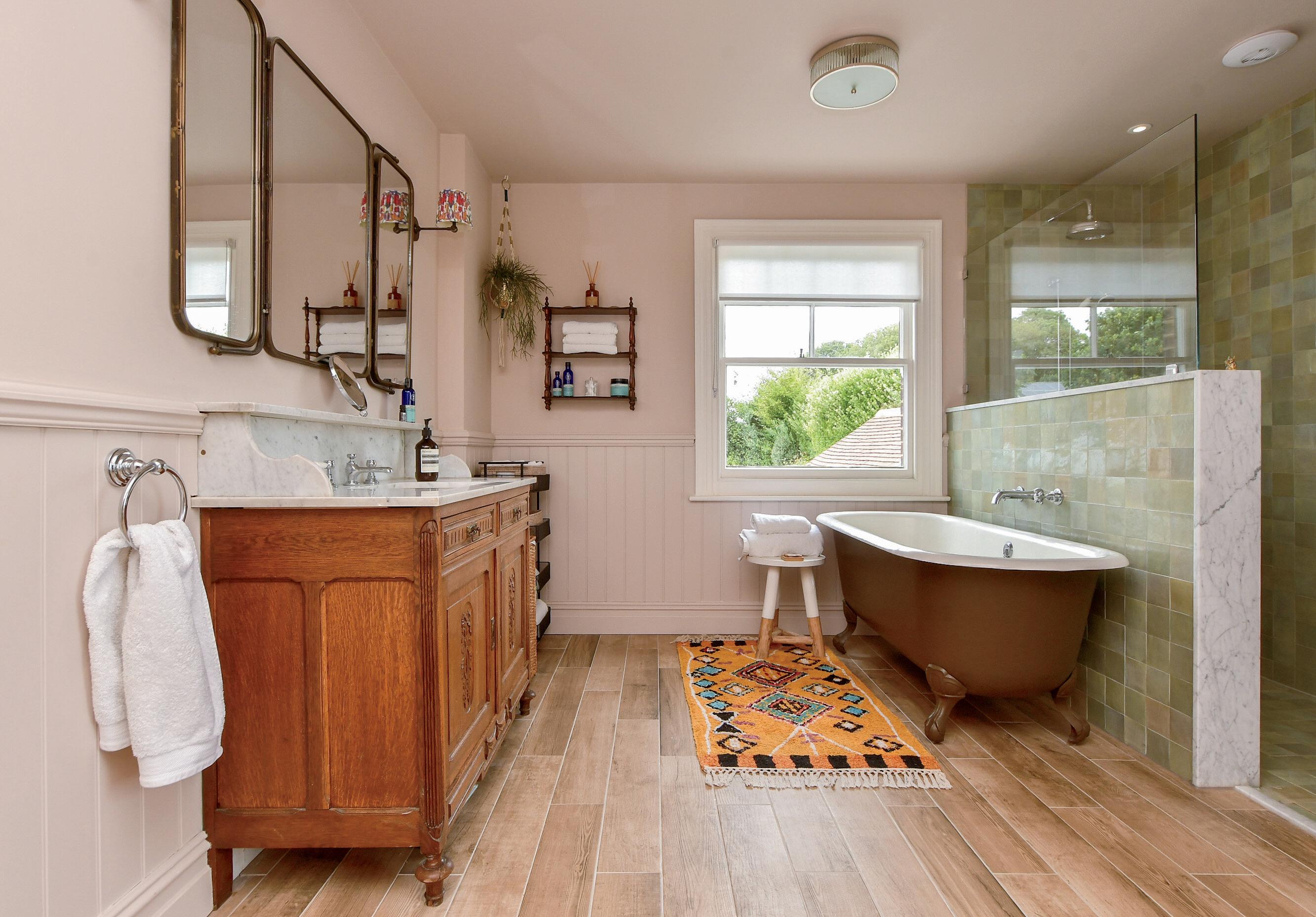

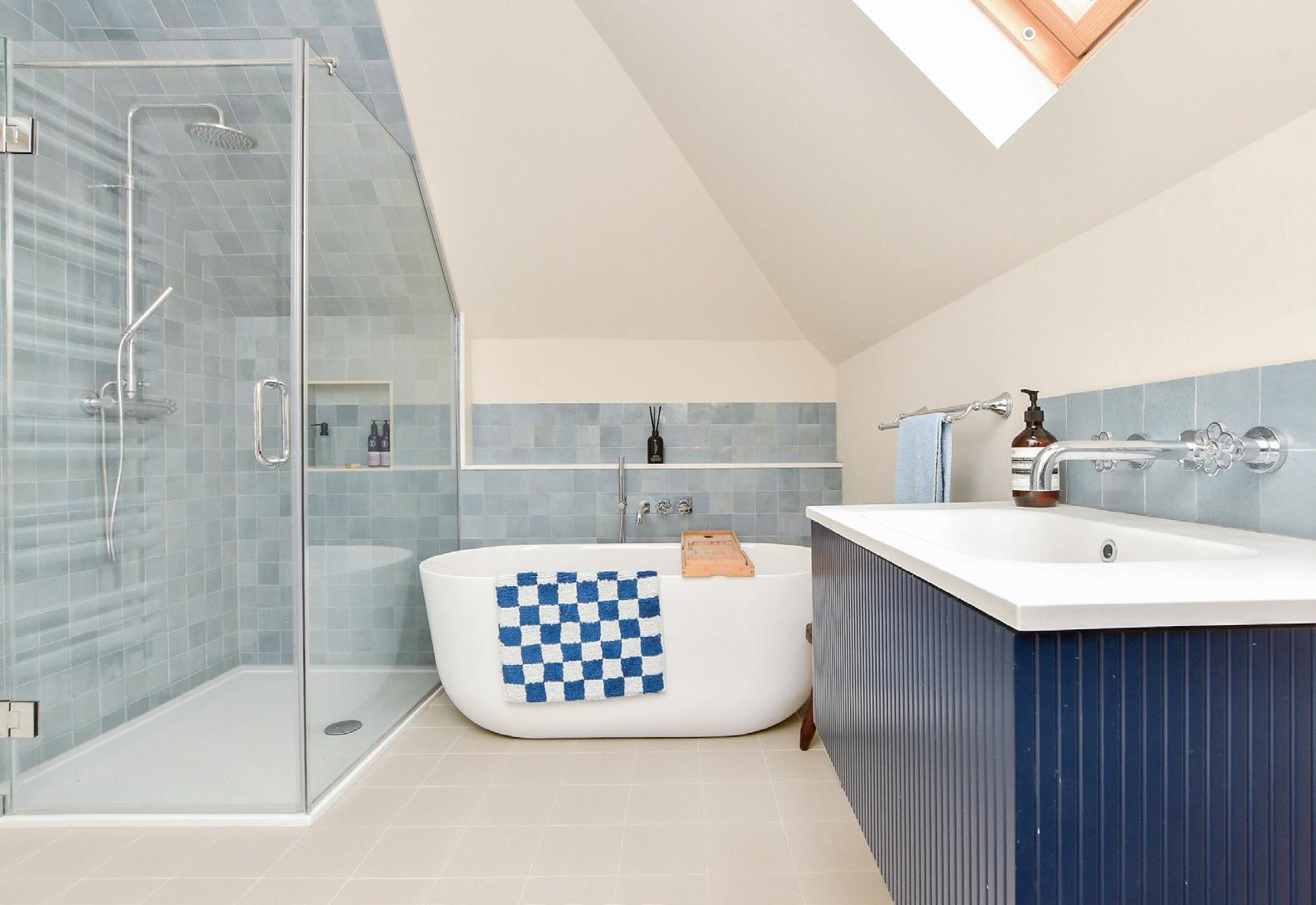



Travel Information
By Road
Broadstairs Station
Channel Tunnel
Dover Docks
miles Gatwick Airport
Charing Cross
By Train from Broadstairs:
High-Speed St. Pancras 1hr 22 mins
Charing Cross 1hr 56 mins Victoria 1hr 48 mins
Canterbury West
Ashford International
Leisure Clubs & Facilities
Surf School Joss Bay
North Foreland Golf Club
mins
mins
01843 868171
01843 862140
Thanet Wanderers RUFC 01843 868857
Broadstairs and St. Peter’s Bowls Club 01843 861293
Broadstairs and St. Peter’s Tennis Club
Royal Temple Yacht Club, Ramsgate
Healthcare
St. Peter’s Surgery

Entertainment
01843 608860
Broadstairs Medical Practice 01843 608836
Mocketts Wood Surgery 01843 862996
QEQM Hospital 01843 225544
Education
Primary Schools:
Callis Grange Nursery and Infant 01843 862531
St. Peter’s Primary 01843 861430
St. Joseph’s Primary 01843 861738
Upton Junior 01843 861393
Wellesley Hadden Dene 01843 862991
St. Lawrence Junior 01843 572900
Secondary Schools:
Charles Dickens 01843 862988
St. George’s 01843 609000
Dane Court Grammar 01843 864941
Chatham and Clarendon House 01843 591075
St. Lawrence Senior 01843 572900
Sarah Thorne Theatre, Broadstairs
01843 863701
Granville Theatre, Ramsgate 01843 591750
Vue Cinema Complex 0871 2240240
Palace Cinema 01843 865726
Tartar Frigate Restaurant 01843 862013
Royal Albion Hotel 01843 868071
The Yarrow Hotel 01843 460100
Charles Dickens pub 01843 603040
Kebbells 01843 319002
Local Attractions/Landmarks
Crampton Tower 01843 871133
Dickens House Museum 01843 861232
Quex Park 01843 841119
Lilliput Mini Golf 01843 861500
Turner Contemporary 01843 233000
Spitfire and Hurricane Museum 01843 821940
Hornby Visitor Centre 01843 233524
Westwood Cross
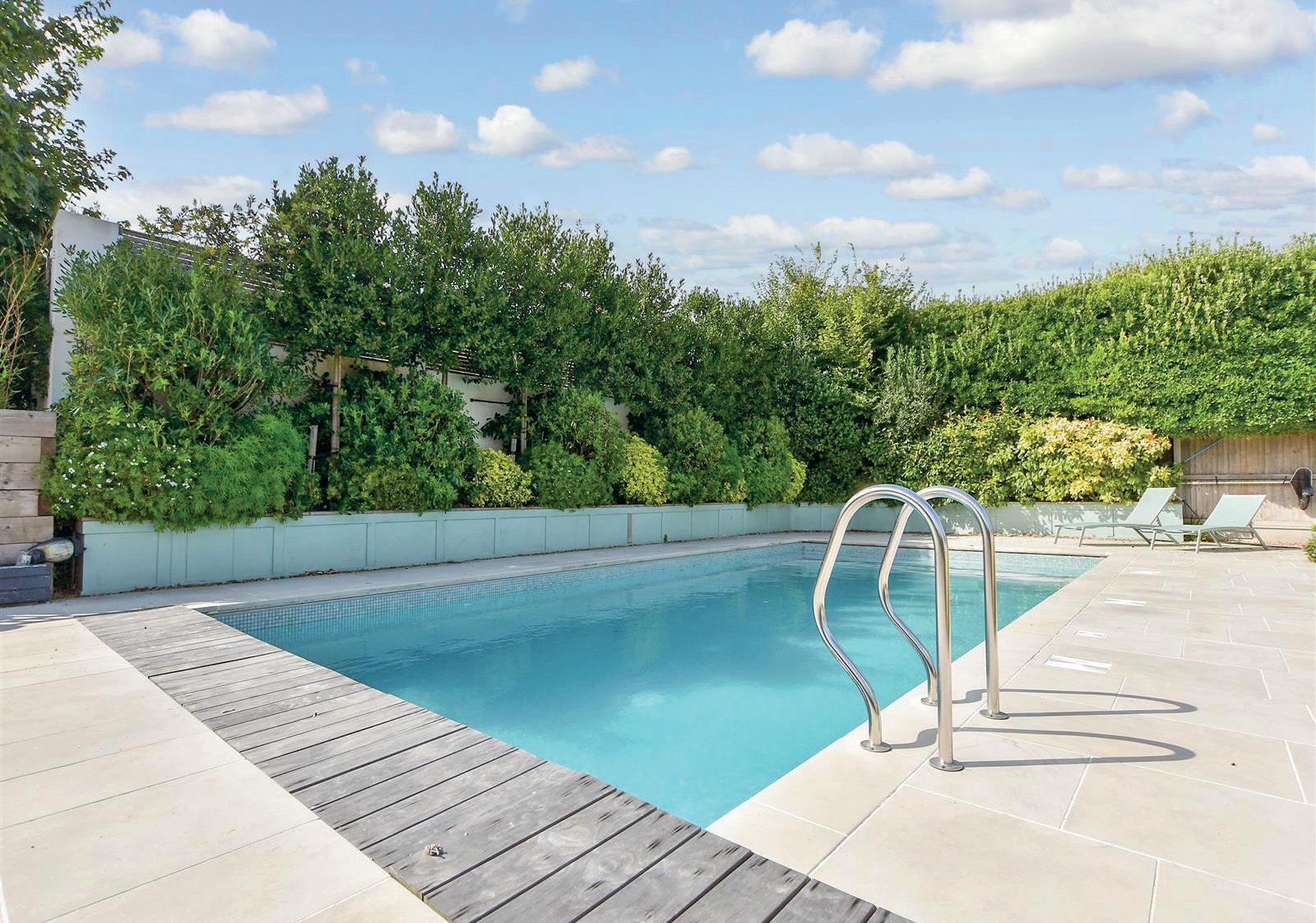

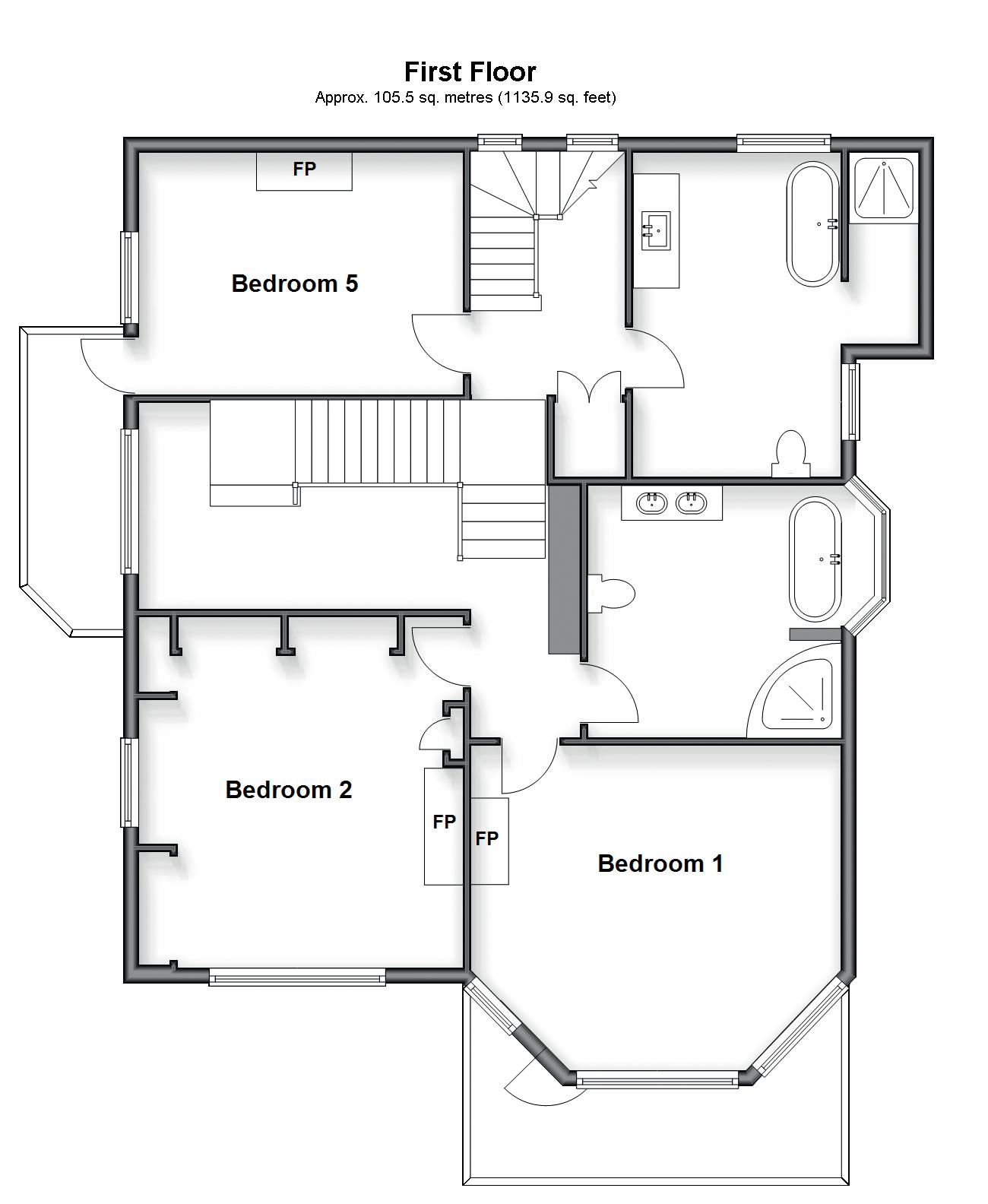
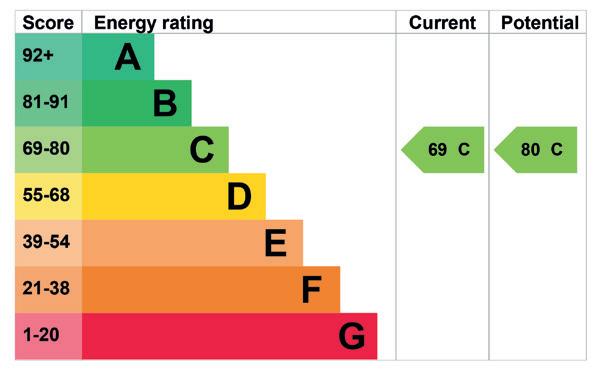
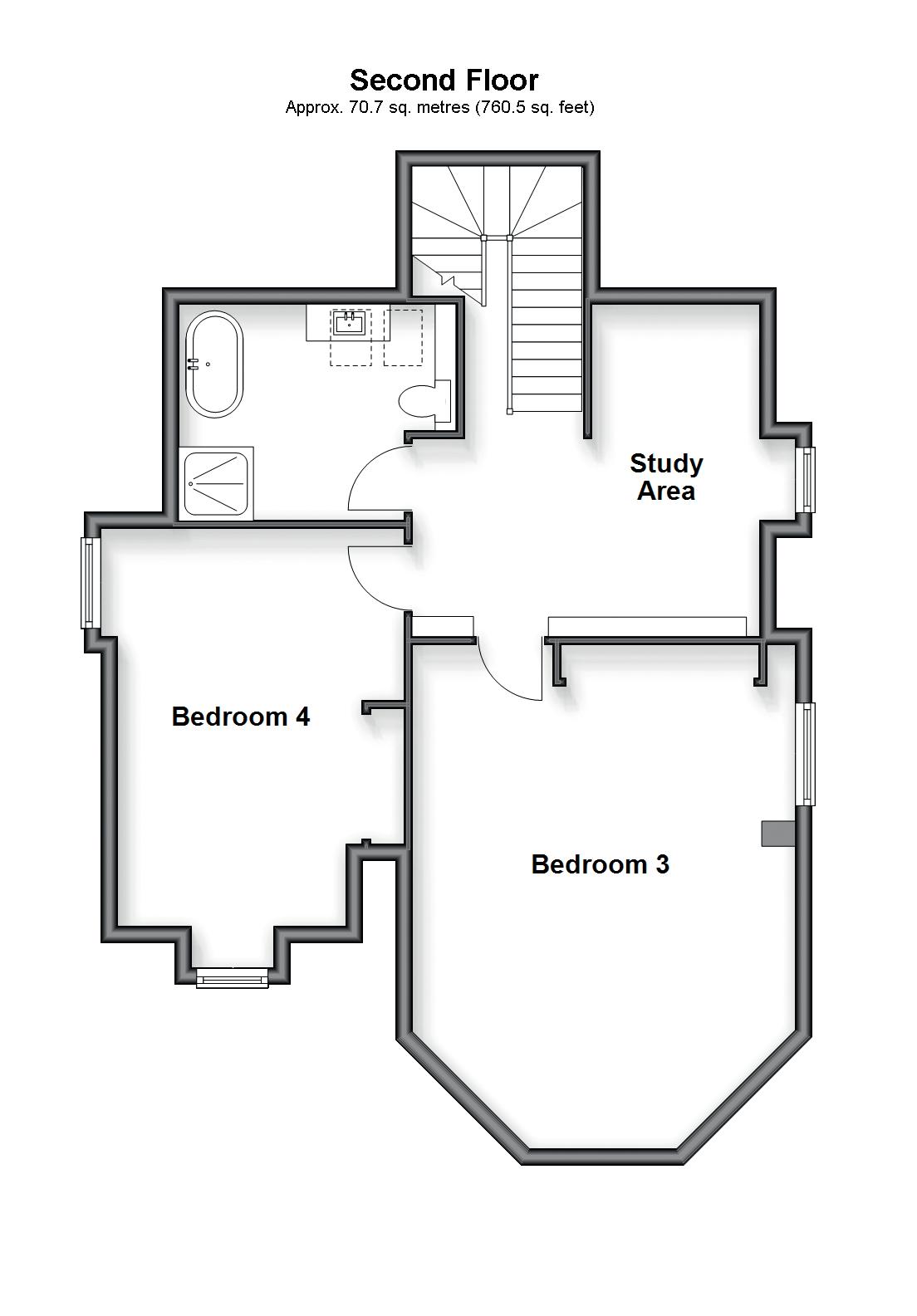
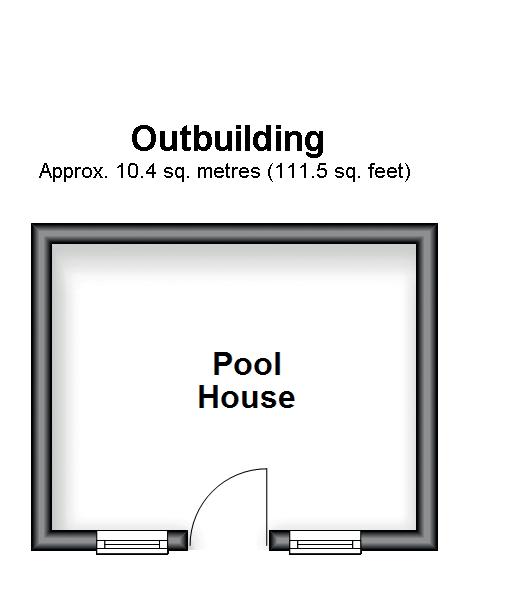
GROUND FLOOR
Porch
Hall
Cloakroom
Sitting Room 17’11 x 13’10 (5.46m x 4.22m)
Lounge 19’10 x 15’10 (6.05m x 4.83m)
Verandah
Boot Room
Study 13’7 x 10’4 (4.14m x 3.15m)
Family Room 43’6 x 22’3 (13.27m x 6.79m)
Pantry
Plant Room
Utility Room
FIRST FLOOR
Landing
Bedroom 1 16’3 x 14’9 (4.96m x 4.50m)
Balcony
Bedroom 2 15’1 x 14’1 (4.60m x 4.30m)
Bath/Shower Room
Family Bath/Shower Room
Bedroom 3 13’8 x 10’7 (4.17m x 3.23m)
Balcony
SECOND FLOOR
Study Area 13’7 x 13’6 (4.14m x 4.12m)
Bedroom 4 19’8 x 13’4 (6.00m x 4.07m)
Bedroom 5 15’8 x 11’9 (4.78m x 3.58m)
Bath/Shower Room
OUTBUILDING 3
Pool House 12’4 x 9’4 (3.76m x 2.85m)
OUTSIDE
Rear Garden
Side Garden
Side Garden
Outdoor Heated Swimming Pool
Front Garden
Gated Driveway


Agents notes: All measurements are approximate and for general guidance only and whilst every attempt has been made to ensure accuracy, they must not be relied on. The fixtures, fittings and appliances referred to have not been tested and therefore no guarantee can be given that they are in working order. Internal photographs are reproduced for general information and it must not be inferred that any item shown is included with the property. For a free valuation, contact the numbers listed on the brochure. Printed 04.09.2025
Council Tax Band: G
Tenure: Freehold
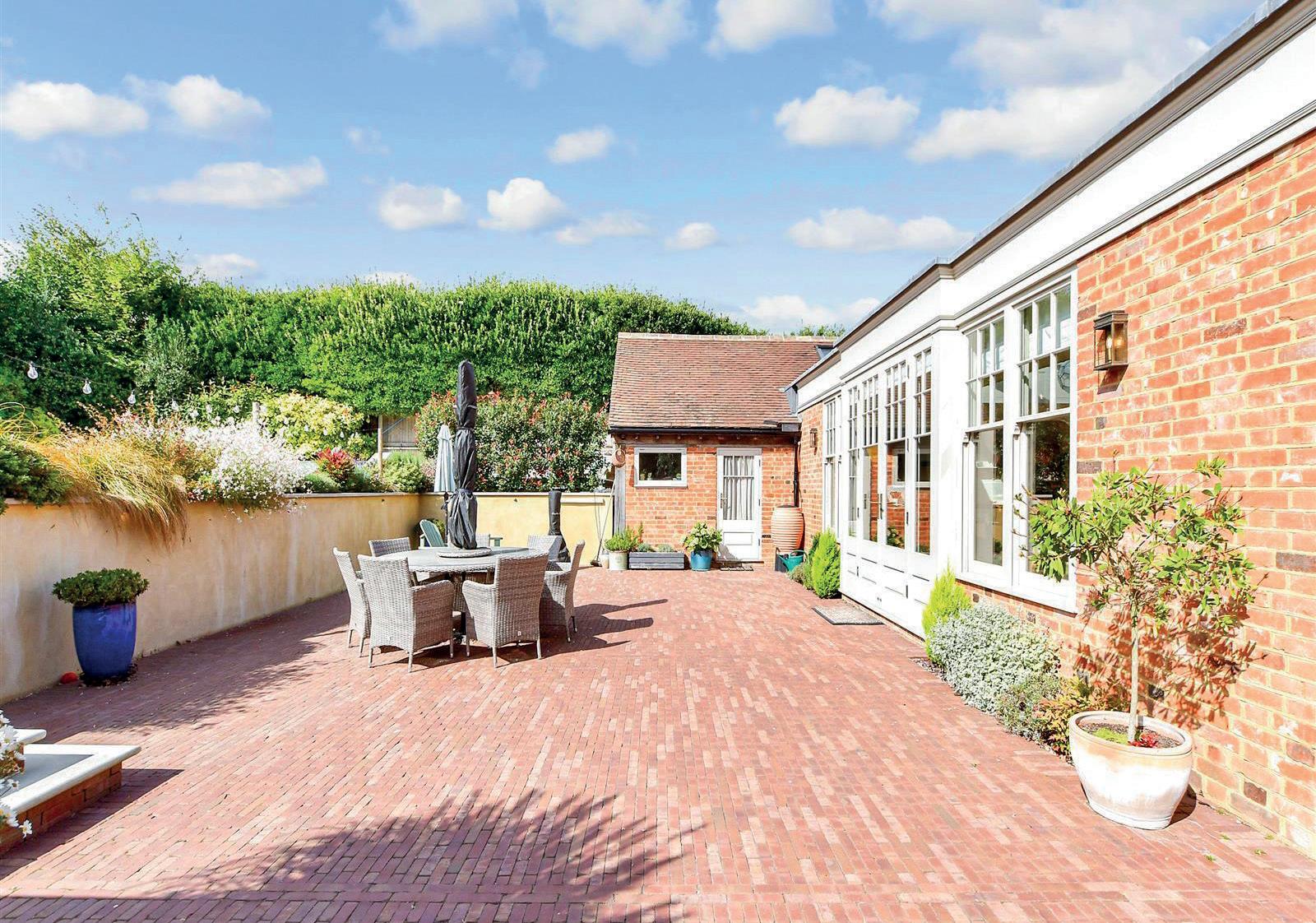
FINE & COUNTRY
Fine & Country is a global network of estate agencies specialising in the marketing, sale and rental of luxury residential property. With offices in over 300 locations, spanning Europe, Australia, Africa and Asia, we combine widespread exposure of the international marketplace with the local expertise and knowledge of carefully selected independent property professionals.
Fine & Country appreciates the most exclusive properties require a more compelling, sophisticated and intelligent presentation –leading to a common, yet uniquely exercised and successful strategy emphasising the lifestyle qualities of the property.
This unique approach to luxury homes marketing delivers high quality, intelligent and creative concepts for property promotion combined with the latest technology and marketing techniques.
We understand moving home is one of the most important decisions you make; your home is both a financial and emotional investment. With Fine & Country you benefit from the local knowledge, experience, expertise and contacts of a well trained, educated and courteous team of professionals, working to make the sale or purchase of your property as stress free as possible.
