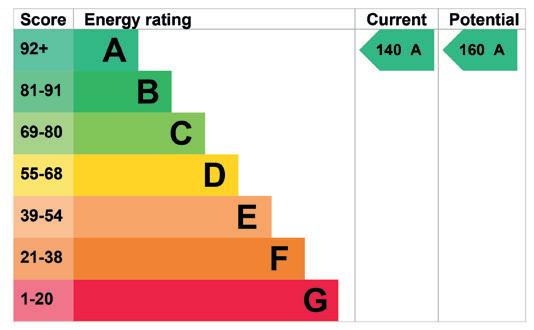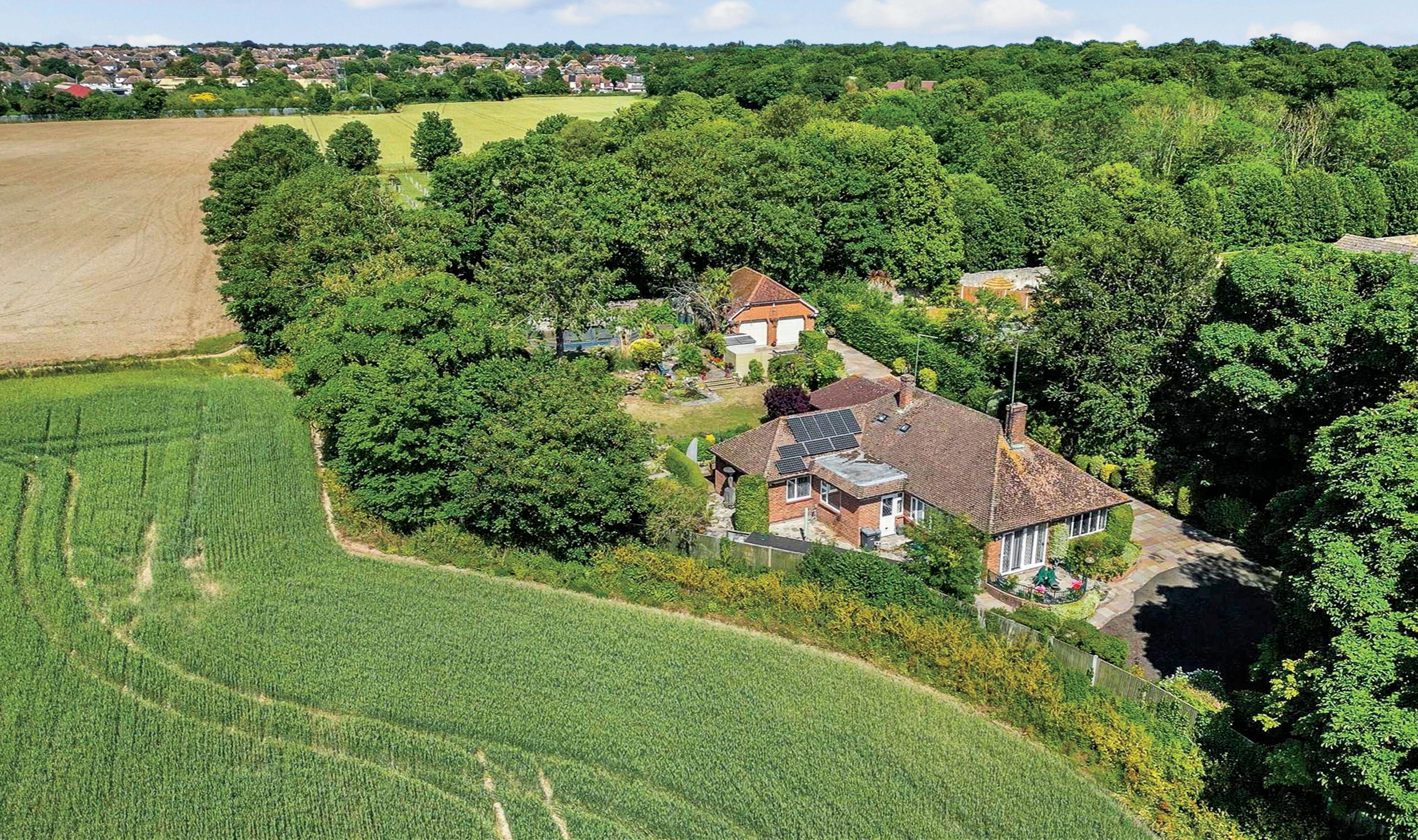
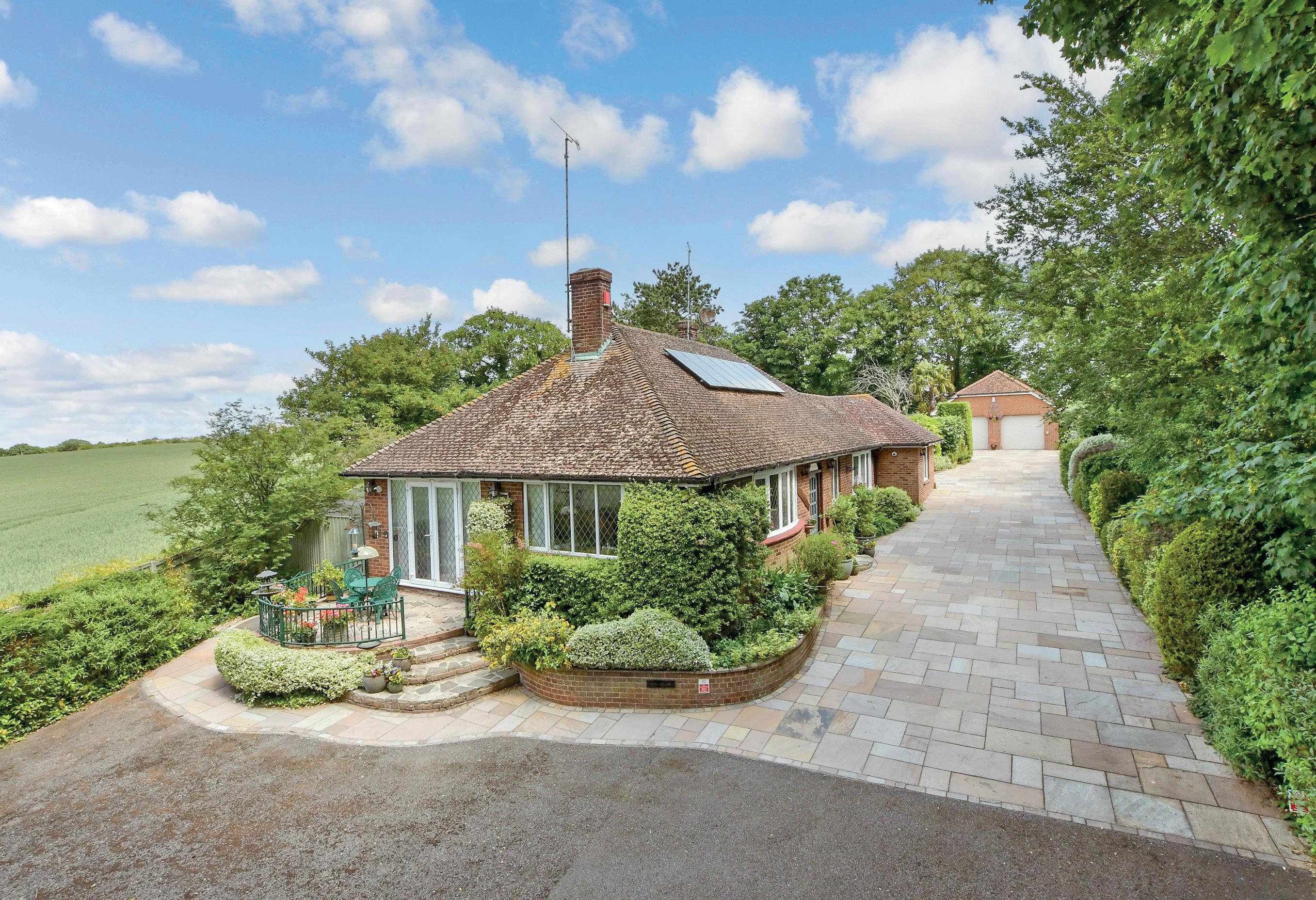



Greensleeves has to be one of Broadstairs best kept secrets as you can drive down Dane Court Road a hundred times and not realise this charming and extended bungalow exists. Nestling in 1.25 acres, the property is approached down a long private road bordered by a large wooded spinney surrounded by solid fencing and backing onto fields belonging to Buddles Farm. The road leads to an impressive automatic sliding wrought iron gate flanked by brick pillars that opens onto a spacious parking area interspersed with mature trees and shrubs.
This continues onto a vast Indian sandstone terrace with access to the main entrance and the very large and delightful pitched roof double garage with two independent automatic garage doors. There are semi-circular steps up to the wood front door that opens into a porch and the hall that has attractive fitted storage cupboards and wood effect herringbone patterned Karndean flooring that flows through much of the property and leads to a corridor with an airing cupboard and access to the large, partially boarded attic that could always be converted to provide additional accommodation.
There is a superb light and bright triple aspect main living space including lounge and dining areas. Partially divided by a stunning central Kent ragstone chimney breast incorporating a 20kw log burner that not only heats both sides of the room but also the hot water and central heating, complementing the oil fired boiler which also heats both. There are French doors to a raised and balustraded patio with charming views to the spinney and the surrounding countryside and a large curved window a far-reaching rural vista.
The kitchen includes an oil-fired Aga, a separate oven and hob as well as attractive shaker style units with solid wood doors and stand-alone appliances with access to the adjacent utility room that has space for an American fridge freezer, a large larder and laundry facilities as well as a back door to a crazy paved patio and a very large log store.
There is a family bathroom that includes a fascinating French bath and separate shower, Italian wall tiles and underfloor heating and four bedrooms. These include a single that could also make a charming snug/study and three doubles. The third bedroom has fitted cupboards and bedroom furniture and a second is currently in use as an excellent office with custom built wall panelling and French doors to a secluded decked patio. While the spacious main has built in bedroom furniture and cupboards, a large dressing room that not only includes additional fitted wardrobes but also a walk in closet and an ensuite bathroom with a Jacuzzi bath, built in drawers and a vanity basin.
The owners are justly proud of their stunning gardens that include a variety of delightful places to sit and enjoy the surroundings. There is a crazy paved path leading to a large raised decked terrace where you can sit looking out over the stream, waterfall and ponds full of koi carp and goldfish as well as the sweeping lawns interspersed with mature trees, a lovely rockery plus shrub and flower beds.
There is a very useful storage and potting shed and an original brick path with access to a small garage for motor bikes and tractor mowers, additional garden sheds and a kitchen garden area with raised vegetable beds as well as a charming pergola covered area and double gates to the side terrace and a gate access to St Peter’s footpath that stretches from St Peter’s church to Margate.
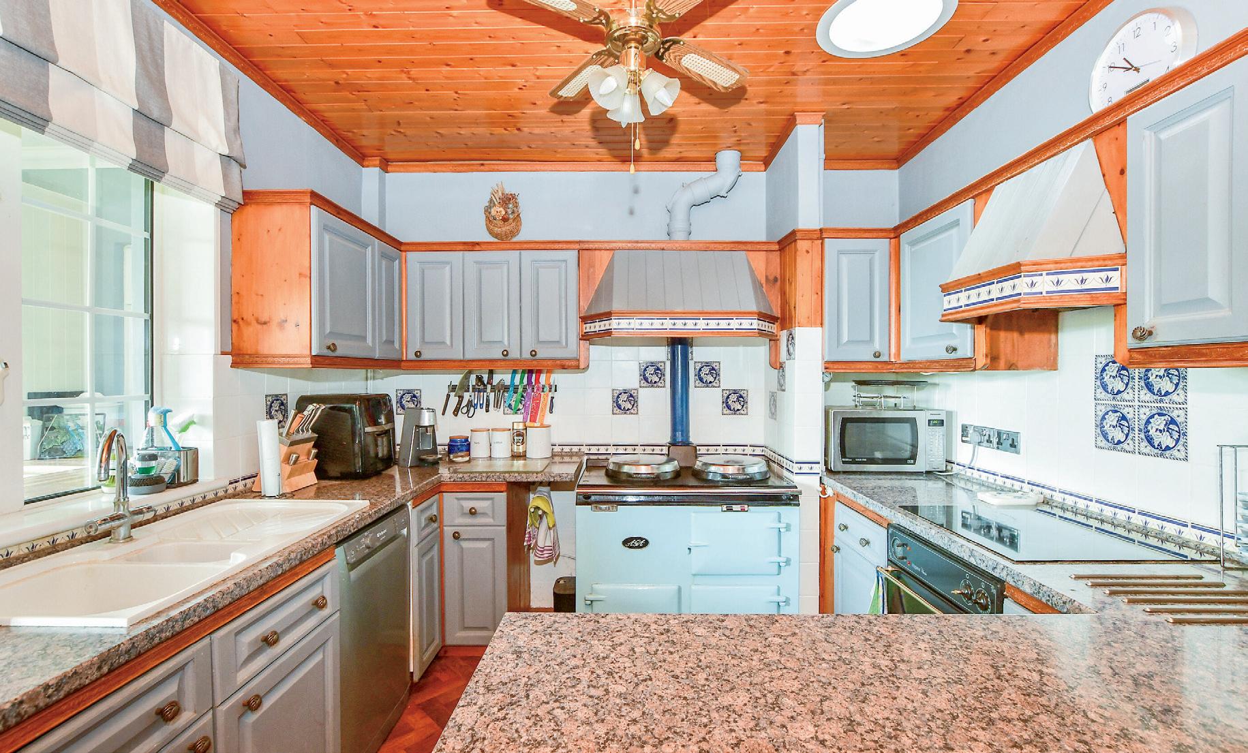
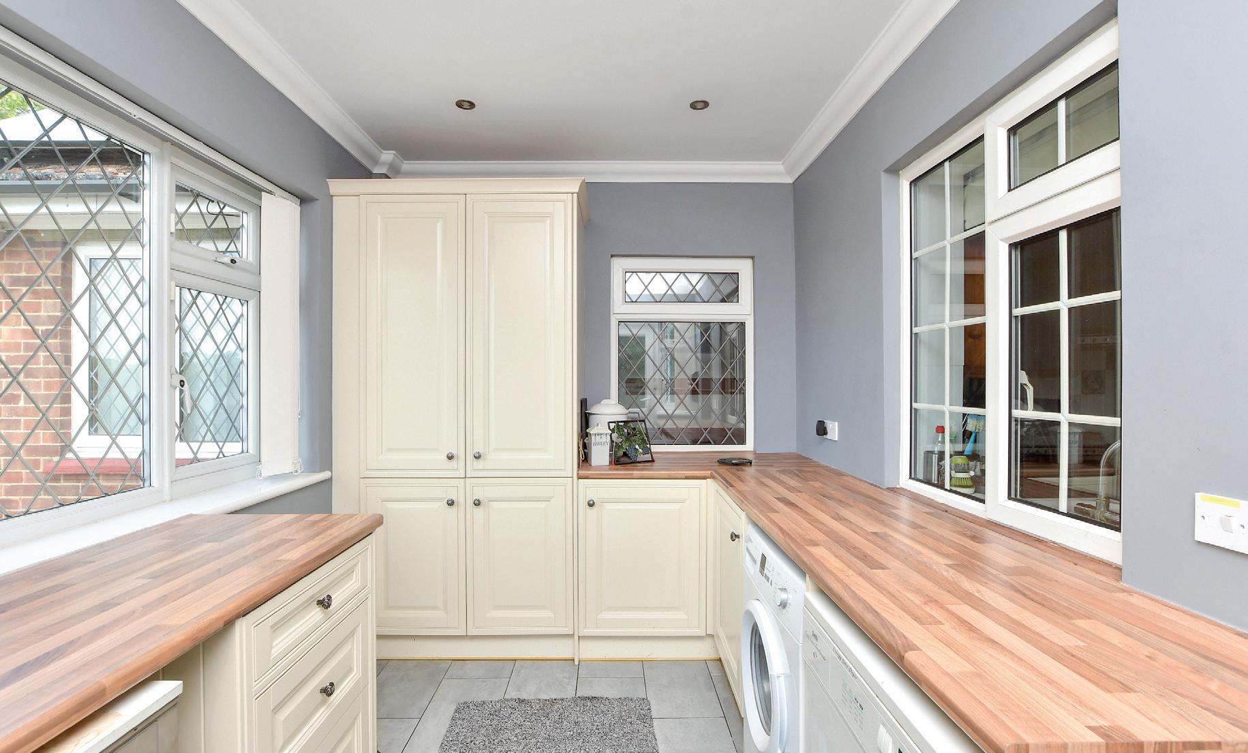
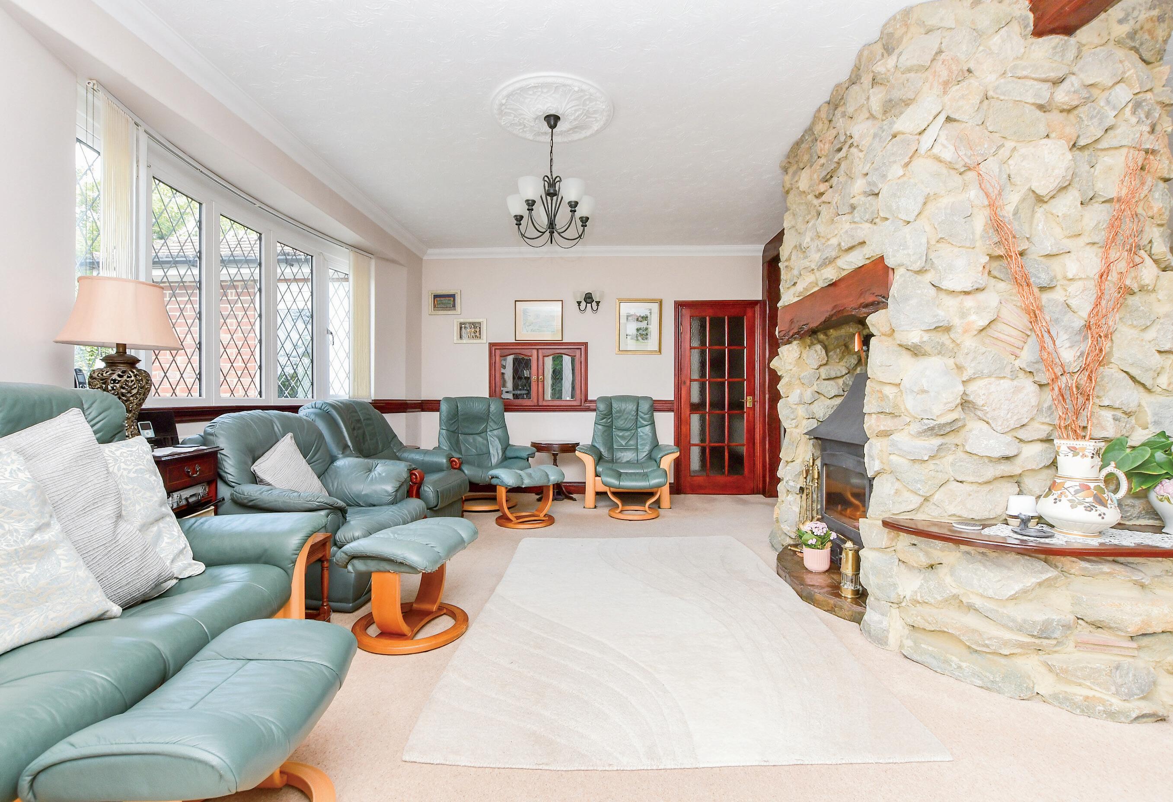
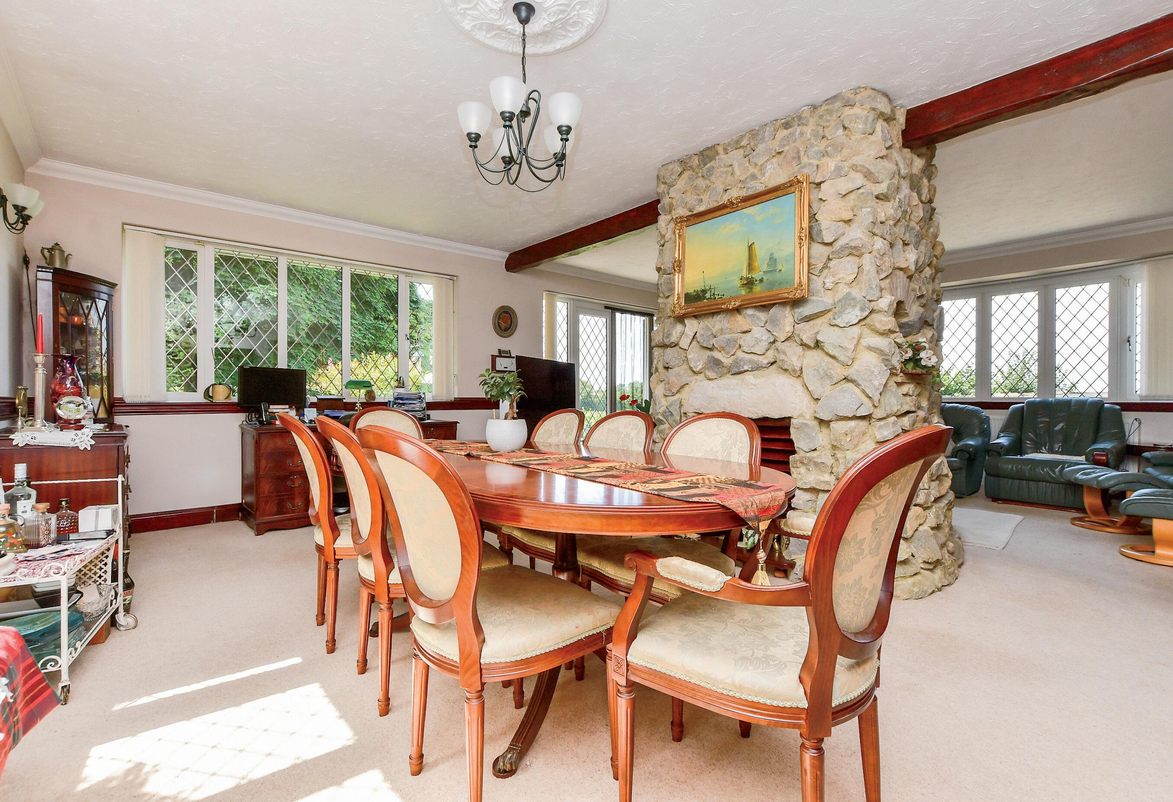
We bought this property some 30 years ago because the location is simply amazing. It is very quiet, secluded and private and, looking out over the fields and the spinney, makes you feel you are deep in the countryside. However you are just a few minutes’ walk from a supermarket and a number of excellent primary, secondary and grammar schools, while Broadstairs town centre and the seafront is only about a mile away. It is also not far to Margate and the Westwood Cross shopping centre with its high street stores, restaurants, cinema complex and casino.
The property was originally part of the Dane Court Manor estate and was in a somewhat parlous state when we arrived and, as there was no road access to the property, we had to force our way through the undergrowth to reach the bungalow. However it has been a real ‘labour of love’ creating our charming home, garden and the spinney. We also constructed the garage that could easily be converted into a separate annexe, subject to the appropriate permissions, and we installed the road, the automatic gate and surrounding fencing to provide added security and have extended and updated the property over the years, as well as adding solar panels and batteries. Much as we love it here, we feel it is now time to downsize and pass the baton on to new owners who we hope will get as much pleasure out of the property as we have.
The Victorian seaside town of Broadstairs includes a variety of individual shops, bars and excellent restaurants as well as a cinema and theatre and annual events such as Folk Week, the Dickens Festival and the Food Fair as well as a mainline station with fast trains to London taking less than an hour and a half. While Margate offers the famous Main Sands, the Turner Gallery, Dreamland Amusement Park and the interesting Old Town with its quirky shops, galleries and eateries.
There are also numerous sports clubs available including cricket, tennis, bowls, squash and the renowned North Foreland Golf Club.
Historical Note:
Dane Court Manor was built in the 18th century, although an earlier property did exist dating back to pre-medieval times, but the latest manor house was demolished in the early 1960s and replaced by Dane Court Gardens, with the nearby Grammar school being named after the Manor. There is a large cropmark complex in the fields adjacent to the property that includes a number of ring ditch and pit features and believed to be the remains of a Roman villa with superimposed Anglo-Saxon structures or could have been a settlement site associated with the site of a Jutish cemetery in St Peters churchyard. Under the circumstances, with its archaeological importance, it is unlikely that the fields would ever be built on.
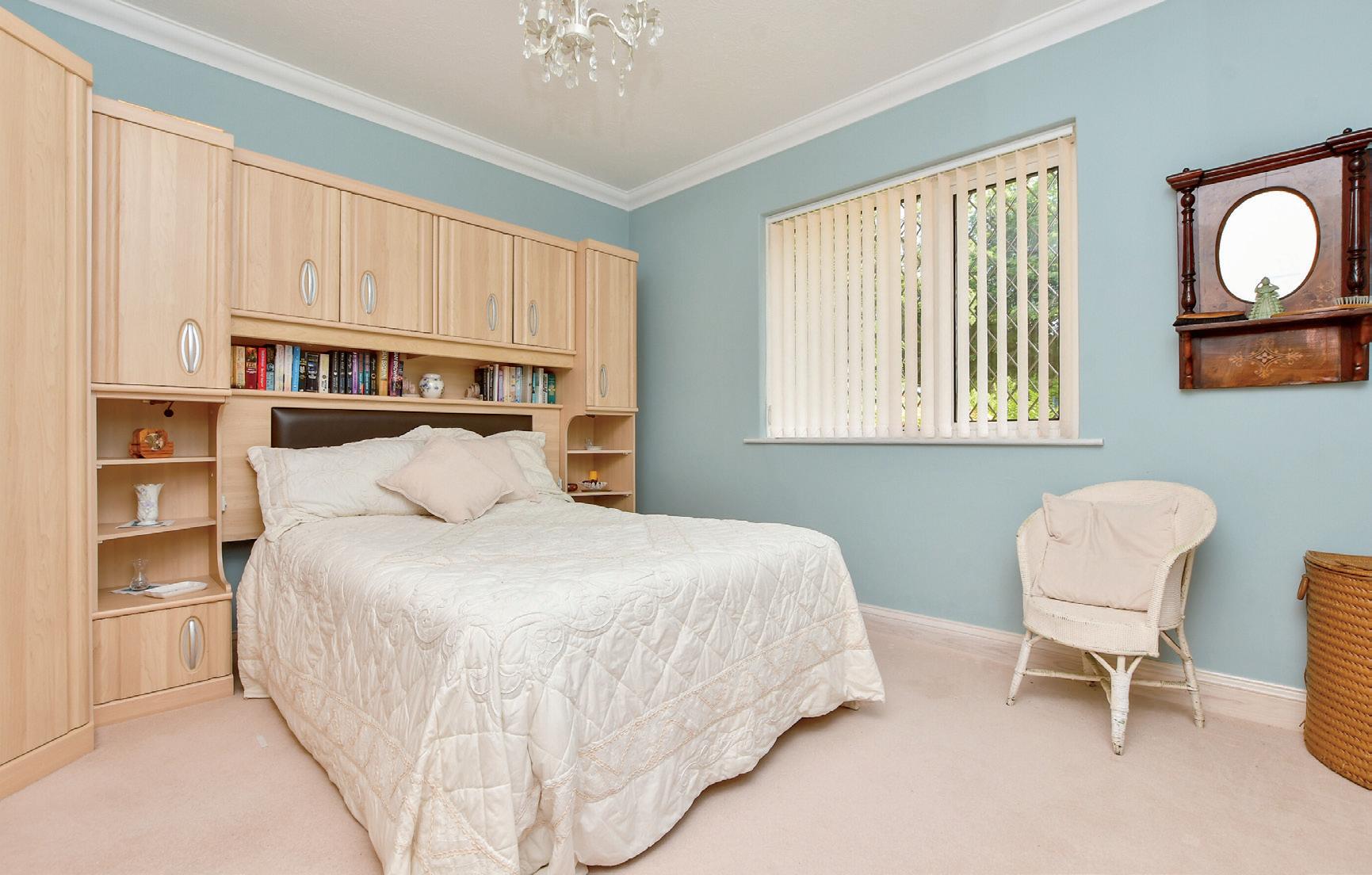
* These comments are the personal views of the current owner and are included as an insight into life at the property. They have not been independently verified, should not be relied on without verification and do not necessarily reflect the views of the agent.
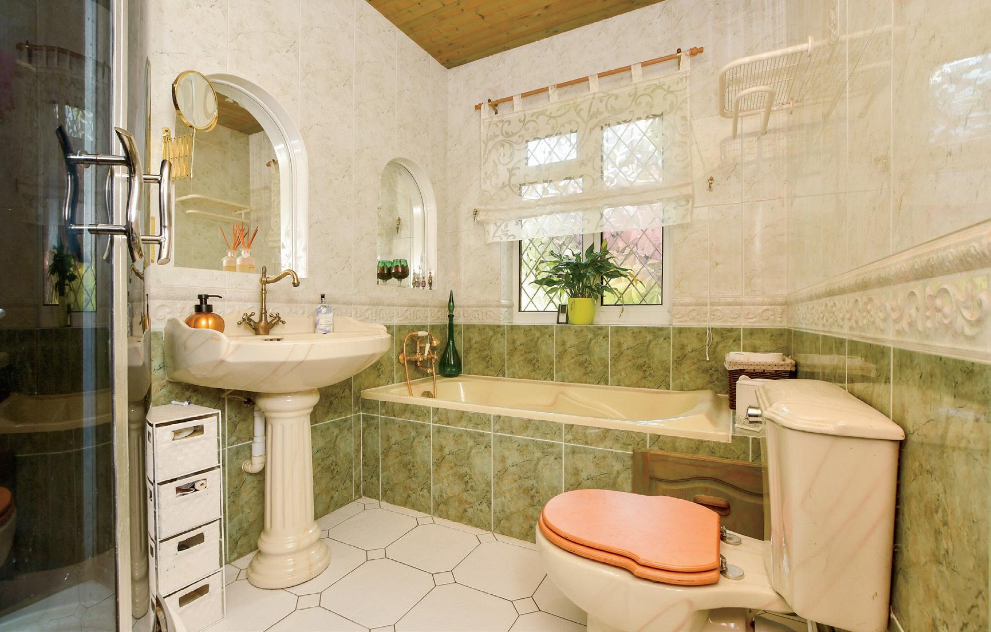

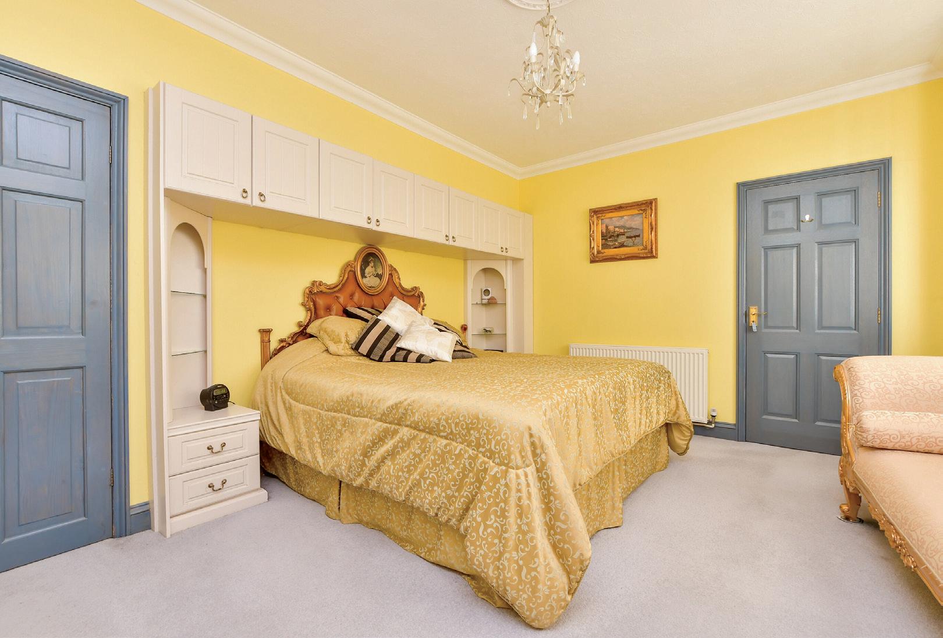
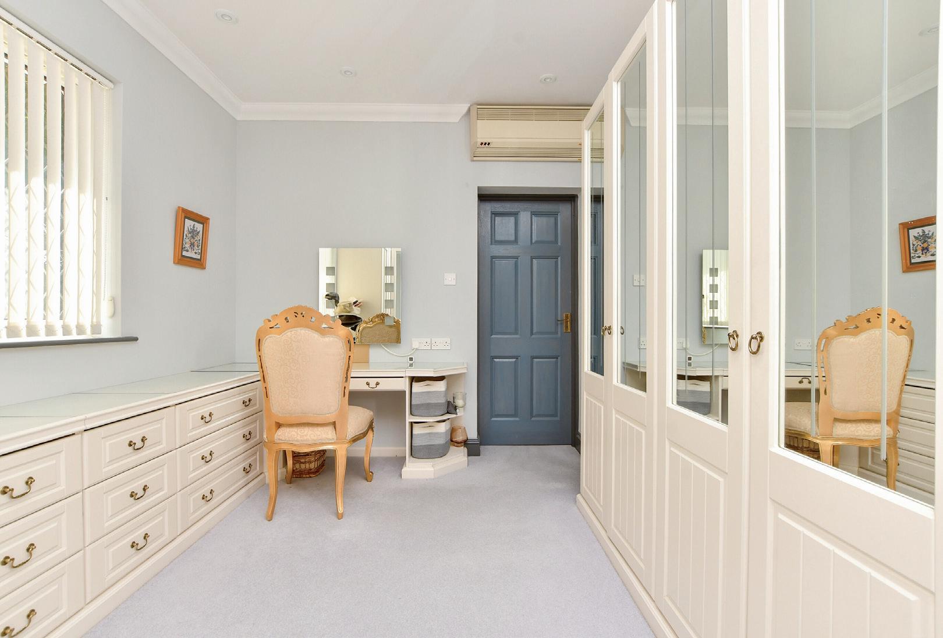
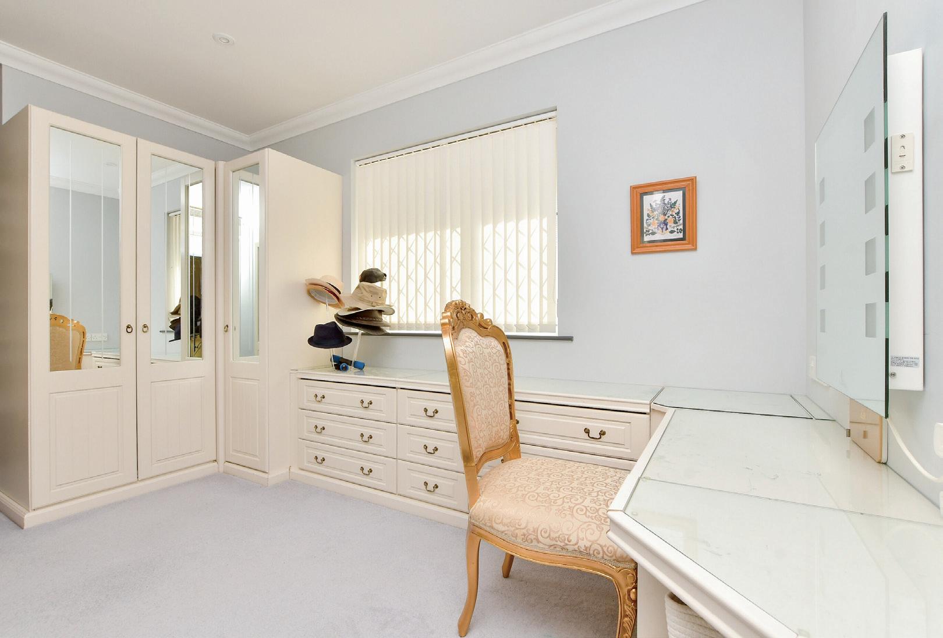
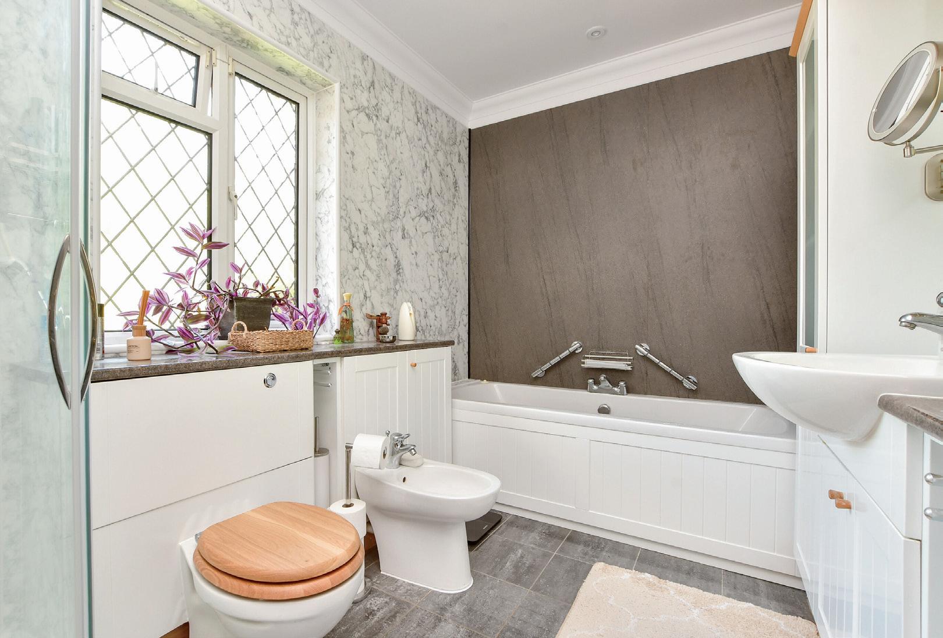

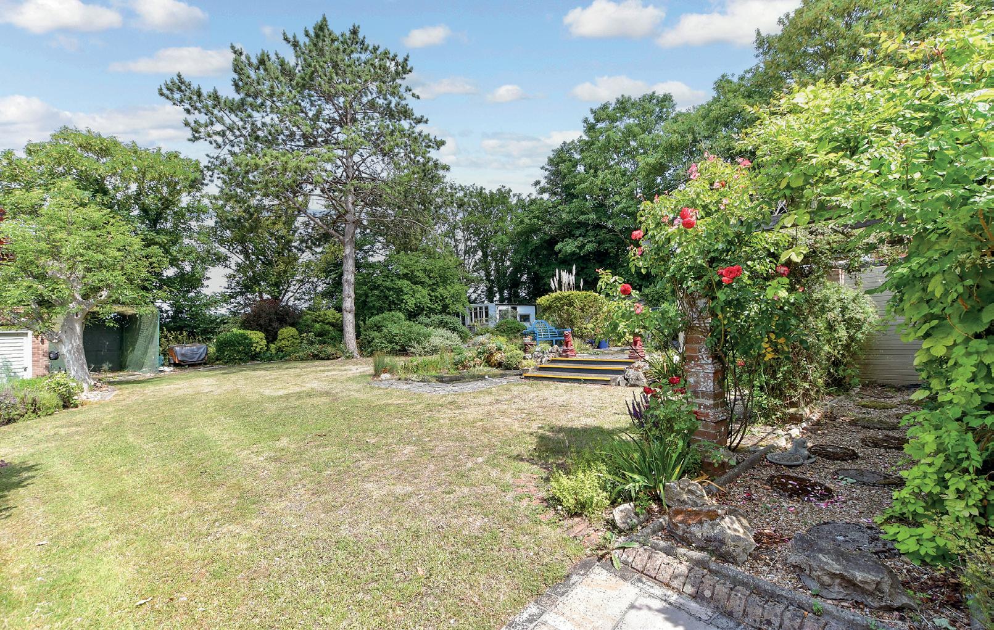
Travel
By Road
Broadstairs Station
Tunnel
Docks
Airport
Charing Cross
By Train from Broadstairs:
High-Speed St. Pancras 1hr 22 mins
Charing Cross 1hr 56 mins Victoria 1hr 48 mins
Canterbury West
Ashford International
Leisure Clubs & Facilities
Surf School Joss Bay 01843 868171
North Foreland Golf Club 01843 862140
Thanet Wanderers RUFC 01843 868857
Broadstairs and St. Peter’s Bowls Club 01843 861293
Broadstairs and St. Peter’s Tennis Club
Royal Temple Yacht Club, Ramsgate 01843 591766
Healthcare
Broadstairs Medical Practice 01843 608836
St. Peter’s Surgery 01843 608860
Mocketts Wood Surgery 01843 862996
QEQM Hospital 01843 225544
Education
Primary Schools:
Callis Grange Nursery and Infant 01843 862531
St. Peter’s Primary 01843 861430
St. Joseph’s Primary 01843 861738
Upton Junior 01843 861393
Wellesley Hadden Dene 01843 862991
St. Lawrence Junior 01843 572900
Secondary Schools:
Charles Dickens 01843 862988
St. George’s 01843 609000
Dane Court Grammar 01843 864941
Chatham and Clarendon House 01843 591075
St. Lawrence Senior 01843 572900
Entertainment
Sarah Thorne Theatre, Broadstairs
01843 863701
Vue Cinema Complex 0871 2240240
Palace Cinema
01843 865726
Tartar Frigate Restaurant 01843 862013
Royal Albion Hotel 01843 868071
Charles Dickens pub 01843 603040
Kebbels
01843 319002
Samworth and Mee 01843 867792
Local Attractions / Landmarks
Crampton Tower
01843 871133
Dickens House Museum 01843 861232
Quex Park 01843 841119
Lilliput Mini Golf 01843 861500
Turner Contemporary 01843 233000
Spitfire and Hurricane Museum 01843 821940
Hornby Visitor Centre 01843 233524
Westwood Cross
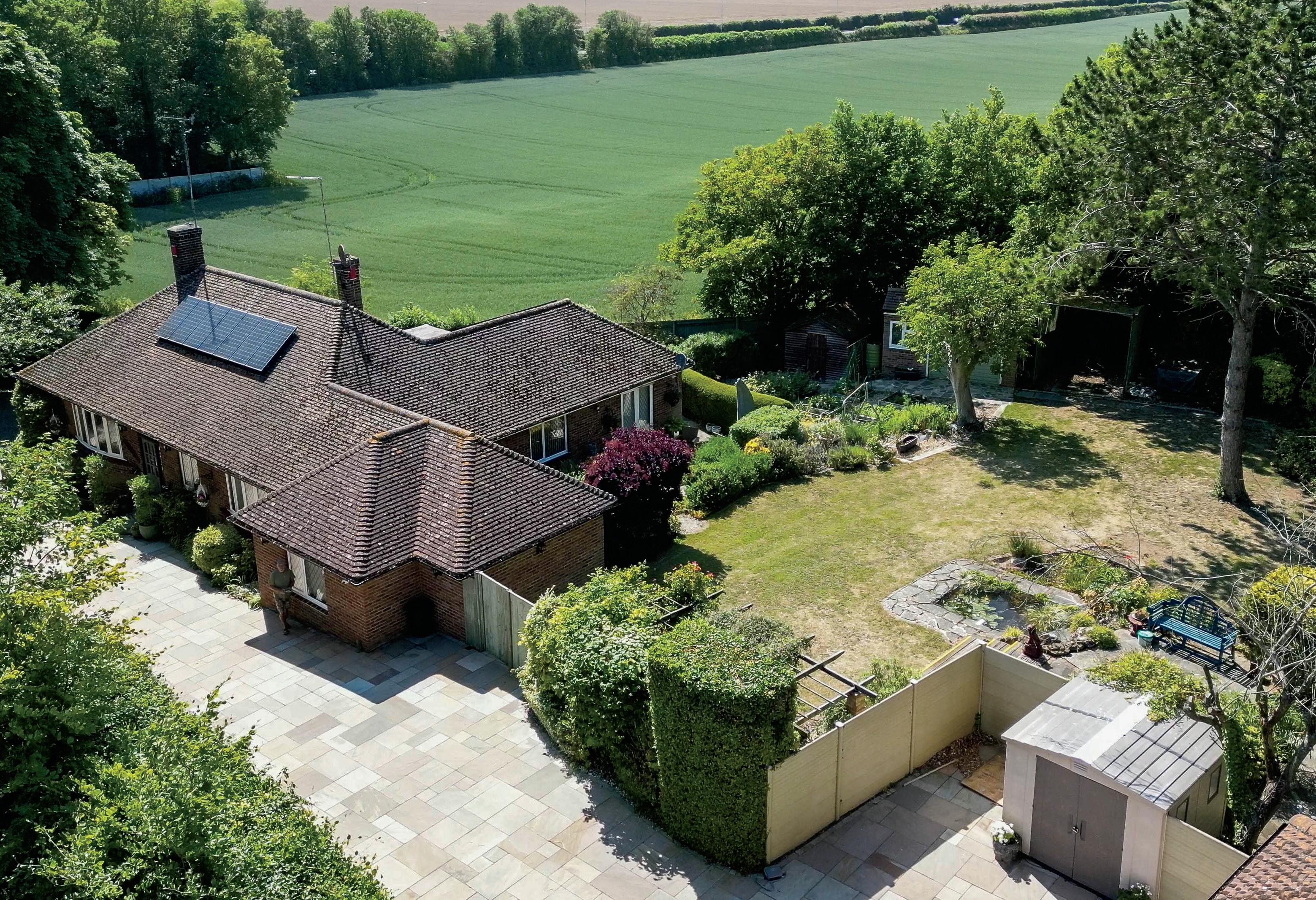
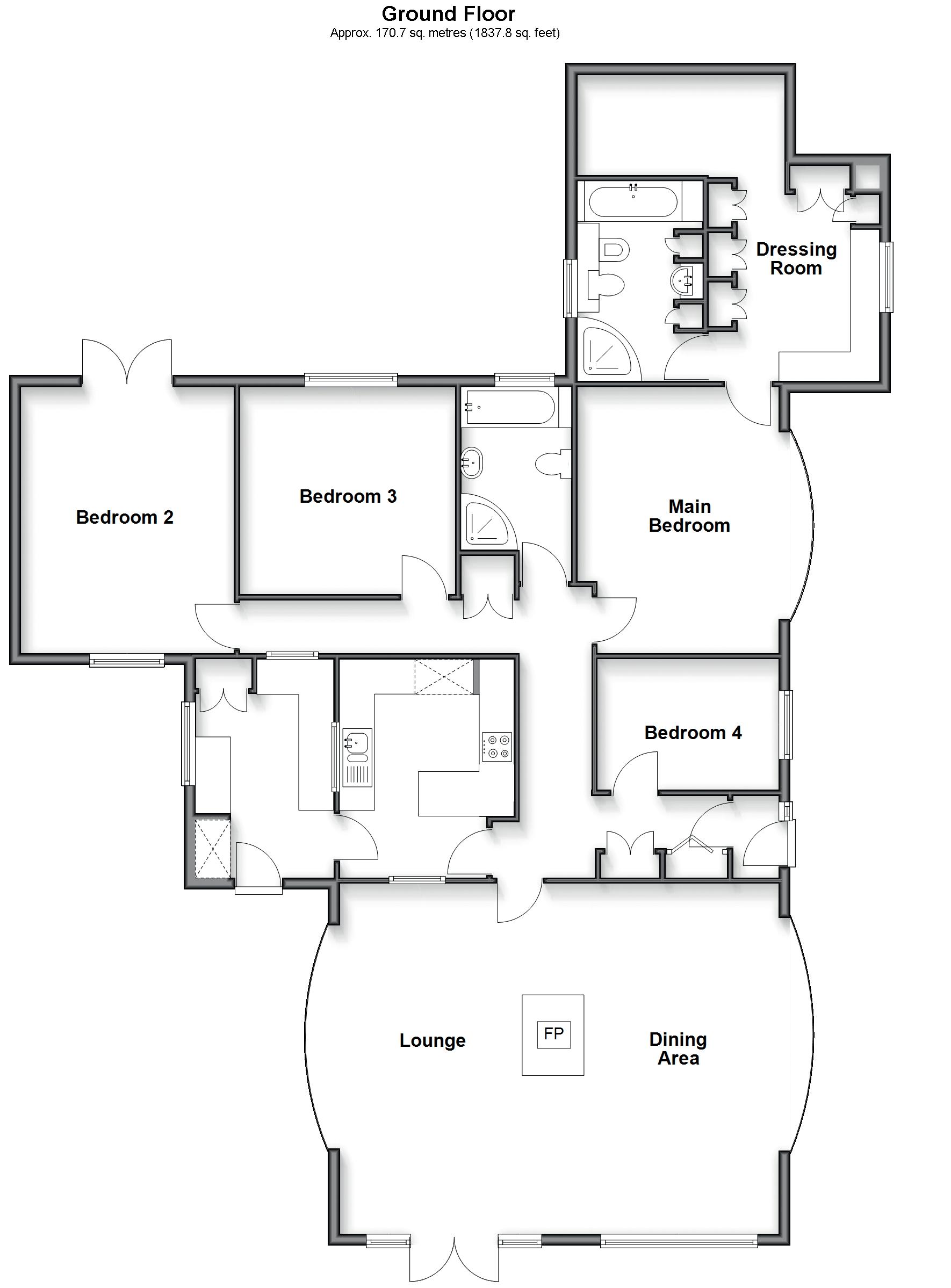


Porch
Hall
Bedroom 4/Study 10’5 x 7’5 (3.18m x 2.26m)
Lounge Area 19’8 x 12’3 (6.00m x 3.74m)
Dining Area 19’8 x 12’4 (6.00m x 3.76m) Kitchen 12’3 x 9’9 (3.74m x 2.97m)
Utility Room 12’10 x 7’8 (3.91m x 2.34m) Main Bedroom 14’5 x 12’6 into bay (4.40m x 3.81m)
Dressing Room (L-shaped) 12’3 x 9’7 (3.74m x 2.92m) plus 12’4 x 4’9 (3.76m x 1.45m)
En Suite Bath/Shower Room 11’2 x 7’1 (3.41m x 2.16m)
Bath/Shower Room 11’0 x 6’2 (3.36m x 1.88m)
Bedroom 3 12’0 x 11’8 (3.66m x 3.56m)
Bedroom 2 15’0 x 12’0 (4.58m x 3.66m)
Double Garage 23’2 x 21’7 (7.07m x 6.58m)
Garage 14’10 x 14’4 (4.52m x 4.37m)
Rear Garden
Side Garden
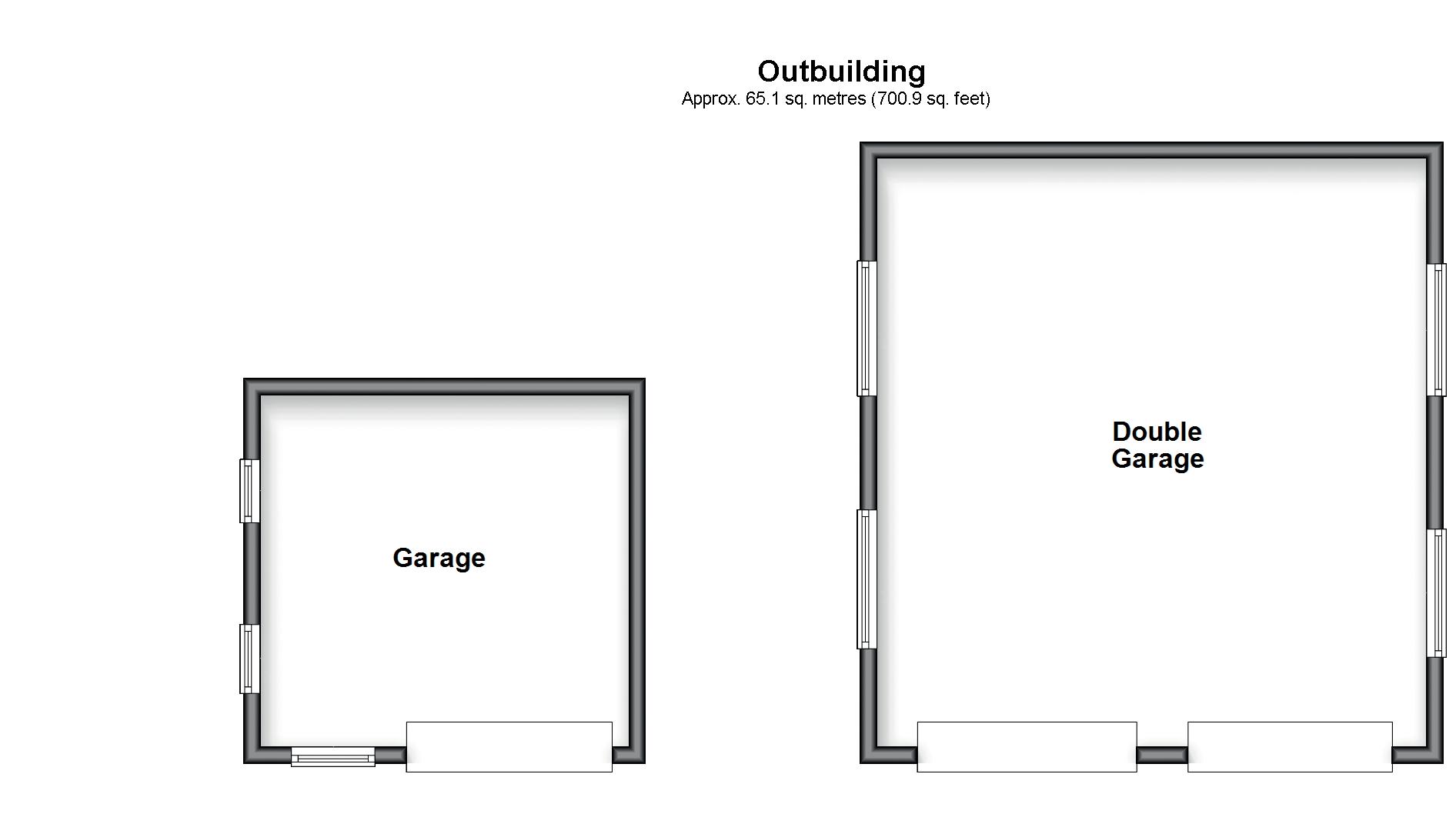
Council Tax Band: C Tenure: Freehold
