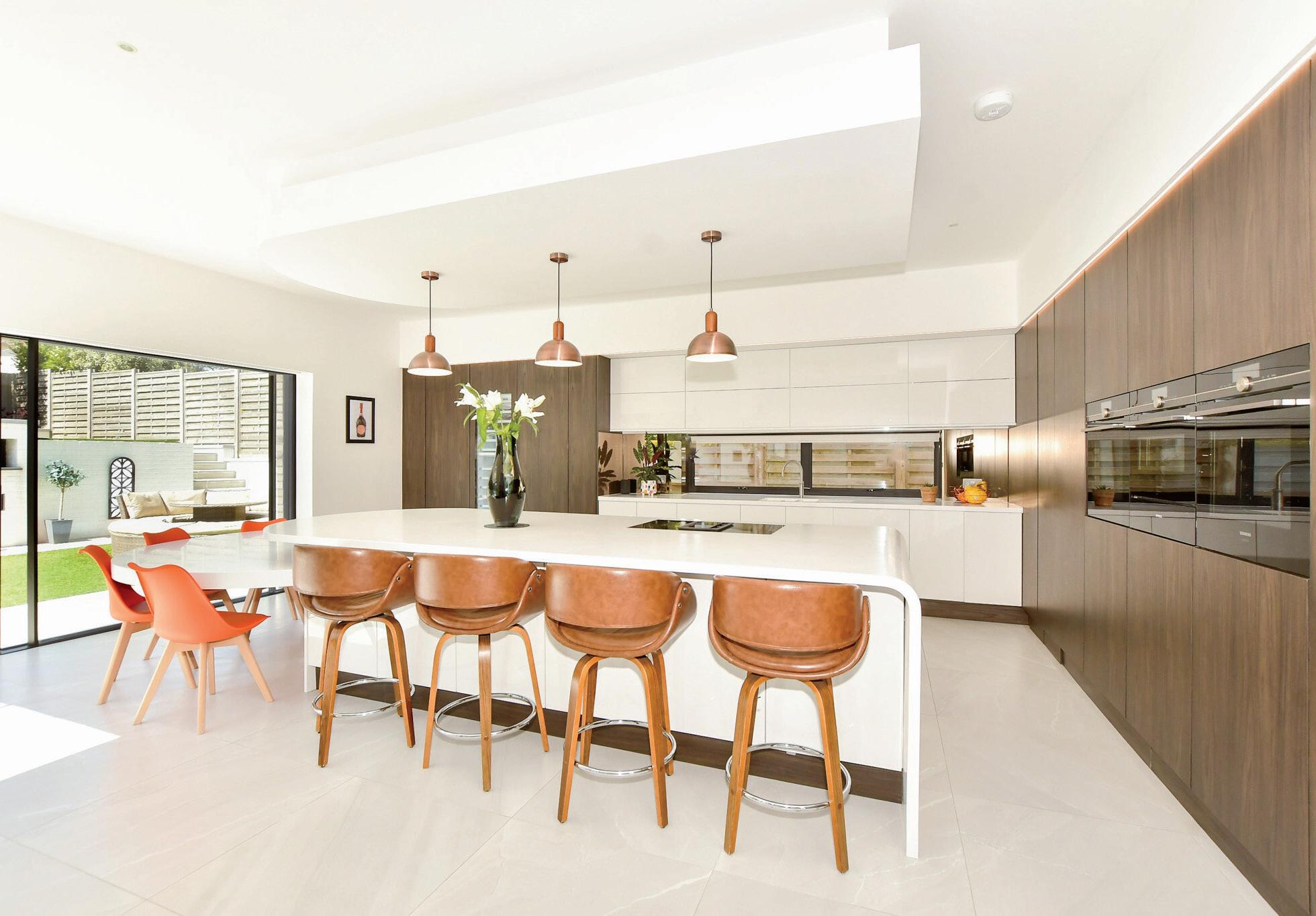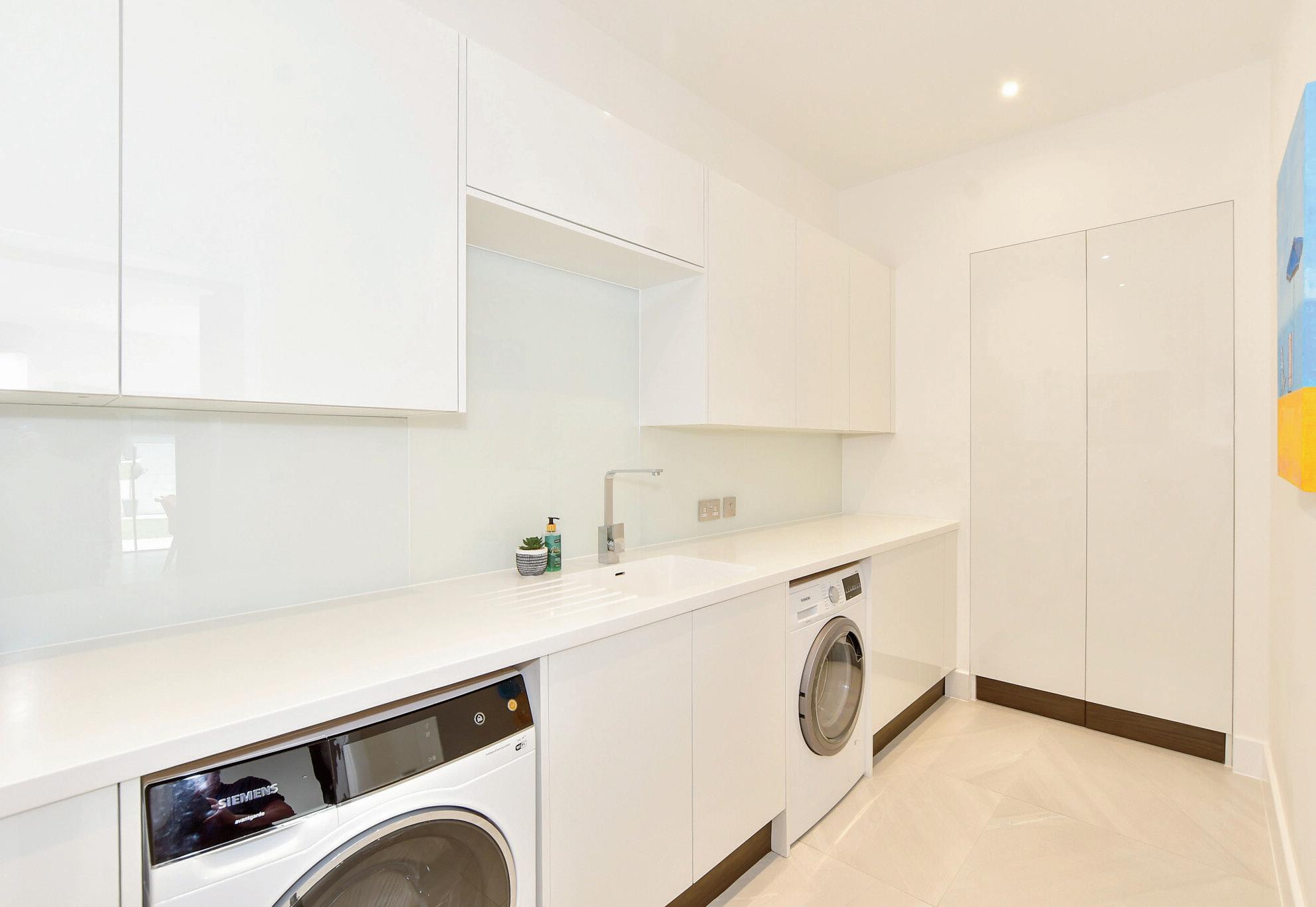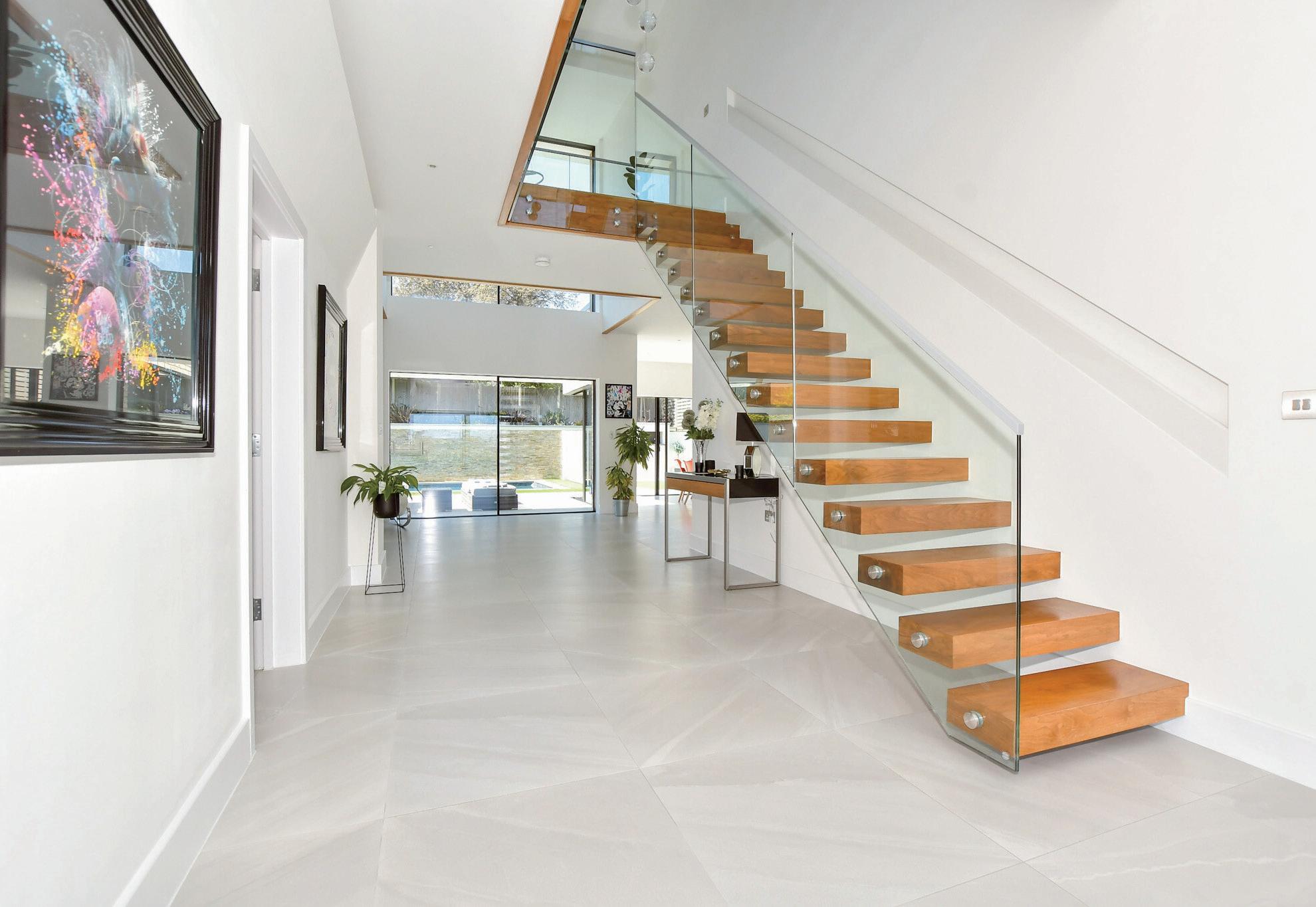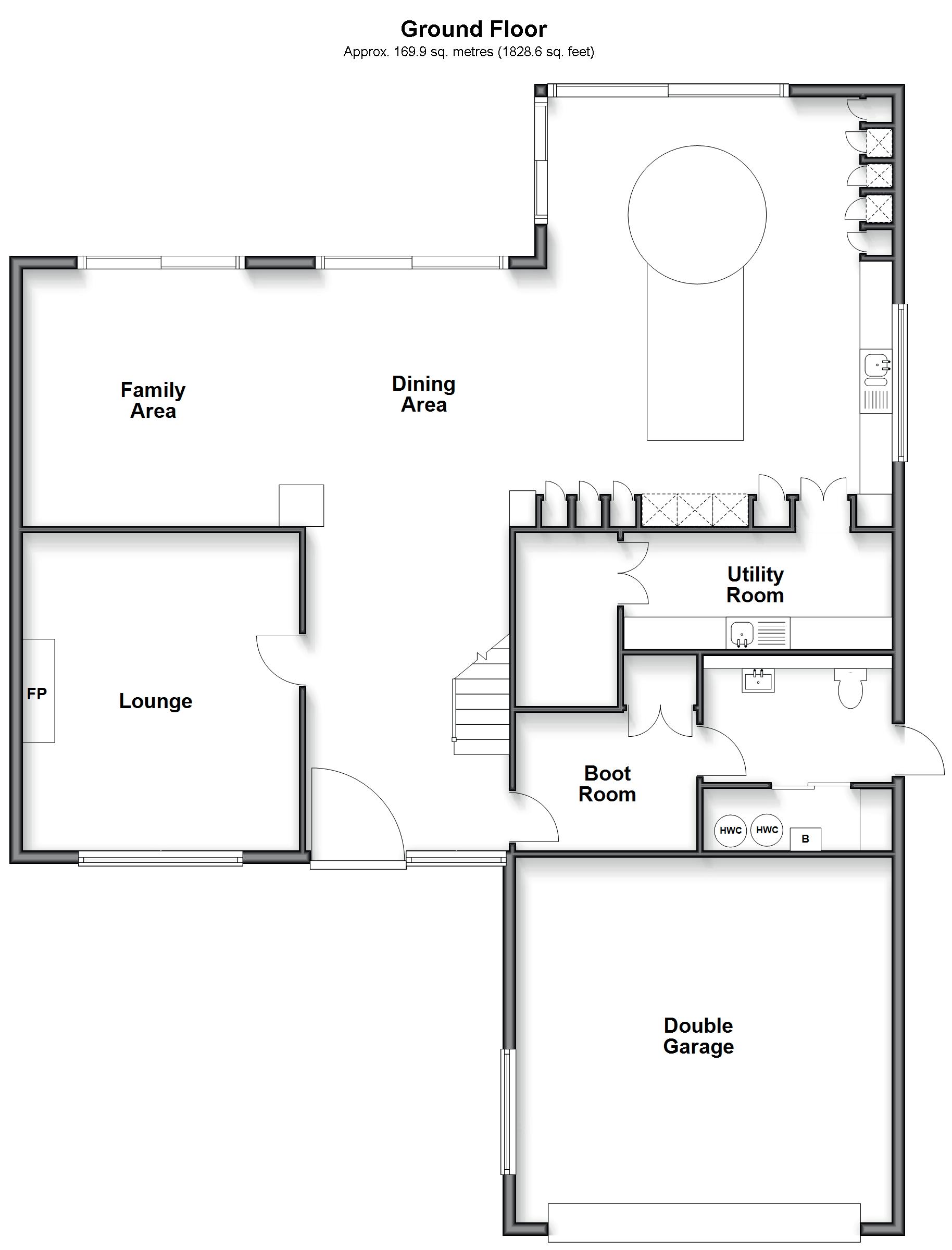

SEAVIEW

Step inside Seaview
No expense has been spared and no detail overlooked in the construction of this magnificent seaside residence. Built six years ago by a property developer for his own use, it is located in a prime location on the prestigious North Foreland Estate in Broadstairs. It has superb sea views and provides the ultimate experience in modern day contemporary living, whether you are looking for a permanent home or a stunning holiday and weekend retreat. The property includes high end features such as an aluminium box construction, commercial standard three phase electrical supply, walnut doors, woodwork and staircases, Villeroy and Boch sanitaryware, Siemens kitchen appliances, air conditioning on the first and second floors, remote controlled concealed blinds plus Infinium aluminium frameless windows and glass doors.
This three storey property is discreetly hidden behind a white painted wall with tall hedging and approached via a two metre high cedar electric gate with a security entry system. The gate opens onto a large resin driveway with raised shrub beds and outdoor lighting and where you can park up to six vehicles. There is a large double garage with a 22kw electric car charger and steps up to the vast glass pivot front door with fingerprint access.
Even before you cross the threshold you can begin to appreciate the uniqueness of this property with its vast swathes of glass creating a wonderful light and bright atmosphere throughout the building. This is immediately apparent as you walk into the impressive reception hall leading to the breath-taking open plan living accommodation. Here you will find a plethora of bi-fold doors to the rear garden, a double height atrium area with picture windows as well as porcelain flooring and underfloor heating that flows throughout the ground floor.
There is a charming family area, a dining area and an amazing kitchen/breakfast area with a range of appliances. This area is dominated by a vast central island/breakfast bar with a curved Corian work surface, an induction hob with a downdraft extractor and an impressive attached cantilevered circular dining table. There are a wide range of bespoke electric opening cupboards housing additional appliances including two built in ovens, a microwave, a full height larder fridge and matching freezer as well as a full height wine cooler that can hold up to 98 bottles of wine and a Quooker boiling water tap.
A concealed entrance opens into the fitted utility room with Corian worktops, space for laundry facilities and a storage cupboard, while the dining area is surrounded by bi-fold doors that even include a corner opening. They leads to a large level porcelain terrace beside the swimming pool and, when the doors are open, it really does give the impression you are actually bringing the outdoors inside.
Off the hall there is a charming lounge with sea views, a sculptured ceiling and concealed LED lighting as well as a raised fireplace with a trendy electric fire. There is also access to the boot room and media control cupboard as well as a large boiler room with additional systems controls, a trendy cloakroom with a vanity basin and an external door to the garden.
A floating walnut staircase with a glass and aluminium bannister leads to the first floor landing with walnut flooring and a glass balcony overlooking the ground floor seating area. The landing leads to three ensuite double bedrooms with automatic blackout blinds. Two of the bedrooms have fitted cupboards and ensuite shower rooms with underfloor heating including one with a Juliette balcony overlooking the garden and the other has patio doors to the front balcony offering delightful sea views.
There is also the magnificent 60 square metre main bedroom suite featuring a cantilevered ceiling and concealed uplighting and a stunning bathroom with a stone resin oval bath, a walk-in double shower and a bespoke twin vanity basin. There is also an impressive dressing room with handcrafted walnut cupboards and drawers and access to the long front balcony that has storage cupboards at each end and a glass balustrade. This is just the place to enjoy your morning coffee while reveling in the sunrises and far reaching coastal views.
Another floating walnut staircase leads to the second floor with its impressive five metre Bocci style chandelier cluster floating down to the hall and a charming, dual aspect sitting room with two sets of patio doors to the spacious wraparound roof terrace. There is also a double guest room with an ensuite with a walk-in shower and a vanity basis plus patio doors to the terrace that includes aluminium cladding and cedar panelling. Here you can enjoy a truly uninterrupted panoramic vista as well as views over the secluded rear garden.
The easy to manage west facing rear garden is ideal if you have leisure and pleasure in mind. There is the vast porcelain tiled terrace with a split faced tiled retaining wall where you can relax in the sunshine as well as an artificial grass area with a bio ethanol fireplace for outdoor entertaining. The terrace surrounds the impressive salt water swimming pool that includes a heat pump and a safety cover that even people and dogs could safely walk on. Steps lead to the large upper lawn that is surrounded by shrub beds and secure fencing.












GROUND FLOOR
Double Garage 18’6 x 18’1 (5.64m x 5.52m)
Reception Hall 18’6 x 10’10 (5.64m x 3.30m)
Kitchen/Breakfast Area 21’8 x 20’3 (6.61m x 6.18m)
Utility Room 13’1 x 12’9 (3.99m x 3.89m)
Storage Room
Dining Area 11’8 x 11’2 (3.56m x 3.41m)
Family Area 13’2 x 13’1 (4.02m x 3.99m)
Lounge 16’1 x 14’1 (4.91m x 4.30m)
Boot Room
Cloakroom
FIRST FLOOR
Galleried Landing
Bedroom 3 14’0 x 11’8 (4.27m x 3.56m)
En Suite Shower Room
Bedroom 4 14’0 x 10’7 (4.27m x 3.23m)
En Suite Shower Room
Main Bedroom 18’4 x 15’6 (5.59m x 4.73m)
En Suite Bath/Shower Room 14’1 x 8’9 (4.30m x 2.67m)
Dressing Room 14’3 x 8’8 (4.35m x 2.64m)
Balcony
SECOND FLOOR
Sitting Room 25’0 (7.63m) narrowing to 18’5 (5.62m) x 19’7 (5.97m)
Roof Terrace
Bedroom 2 15’7 (4.75m)
En Suite Shower Room
OUTSIDE
Rear Garden
Heated Outdoor Swimming Pool
Electric Gated Driveway

Travel Information
By Road
Broadstairs Station
Docks
Airport
Cross
By Train from Broadstairs
High-Speed St. Pancras 1hr 22 mins
Charing Cross 1hr 56 mins
Victoria 1hr 48 mins Canterbury West
mins
Ashford International
Leisure Clubs & Facilities
Surf School Joss Bay
01843 868171
North Foreland Golf Club 01843 862140
Thanet Wanderers RUFC 01843 868857
Broadstairs and St. Peter’s Bowls Club 01843 861293
Broadstairs and St. Peter’s Tennis Club 01843 863900
Royal Temple Yacht Club, Ramsgate 01843 591766
Broadstairs Sailing Club 01843 861373
Broadstairs Squash Club 01843 865484

Healthcare
St. Peter’s Surgery
01843 608860
Albion Road Surgery 01843 608836
Osborne Road Surgery 01843 863353
Mocketts Wood Surgery 01843 862996
QEQM Hospital 01843 225544
Education
Primary Schools:
Callis Grange Nursery and Infant 01843 862531
St. Peter’s Primary 01843 861430
St. Joseph’s Primary 01843 861738
Upton Junior 01843 861393
Haddon Dene 01843 864941
Wellesley House 01843 862991
St. Lawrence Junior 01843 572900
Secondary Schools:
Charles Dickens 01843 862988
St. George’s 01843 609000
Dane Court Grammar 01843 864941
Chatham and Clarendon House 01843 591075
St. Lawrence Senior 01843 572900
Entertainment
Sarah Thorne Theatre, Broadstairs 01843 863701
Granville Theatre, Ramsgate 01843 591750
Vue Cinema Complex 0871 2240240
Palace Cinema 01843 865726
Tartar Frigate Restaurant 01843 862013
Royal Albion Hotel 01843 868071
The Yarrow Hotel 01843 460100
Charles Dickens pub 01843 603040
Samworth and Mee 01843 867792
Local Attractions/Landmarks
Crampton Tower
01843 871133
Dickens House Museum 01843 861232
Quex Park 01843 841119
Lilliput Mini Golf 01843 861500
Turner Contemporary 01843 233000
Spitfire and Hurricane Museum 01843 821940
Hornby Visitor Centre 01843 233524
Westwood Cross Shopping Centre
FINE & COUNTRY
Fine & Country is a global network of estate agencies specialising in the marketing, sale and rental of luxury residential property. With offices in over 300 locations, spanning Europe, Australia, Africa and Asia, we combine widespread exposure of the international marketplace with the local expertise and knowledge of carefully selected independent property professionals.
Fine & Country appreciates the most exclusive properties require a more compelling, sophisticated and intelligent presentation –leading to a common, yet uniquely exercised and successful strategy emphasising the lifestyle qualities of the property.
This unique approach to luxury homes marketing delivers high quality, intelligent and creative concepts for property promotion combined with the latest technology and marketing techniques.
We understand moving home is one of the most important decisions you make; your home is both a financial and emotional investment. With Fine & Country you benefit from the local knowledge, experience, expertise and contacts of a well trained, educated and courteous team of professionals, working to make the sale or purchase of your property as stress free as possible.
