

WARREN WELLS


An exceptional home, individually designed and built, bespoke from all viewpoints, offering spacious family accommodation, enjoying 1/3 of an acre grounds, stunning views and the most idyllic of locations.

The grand reception hall is immediately impressive, whilst the ground floor accommodation offers a generous living kitchen, lounge, dining area, snug and home office; whist the first and second floors present a galleried landing, six double bedrooms with four bathrooms and four south facing balconies. The property enjoys landscaped gardens, has a double garage and two oak framed car barns.
The location is delightful, glorious open countryside on the doorstep, yet the centre of town is easily accessible offering an abundance of local services. Infrastructure is excellent with train services offering a direct link to the capitol and both the M1 and M62 motorways being within a short drive.

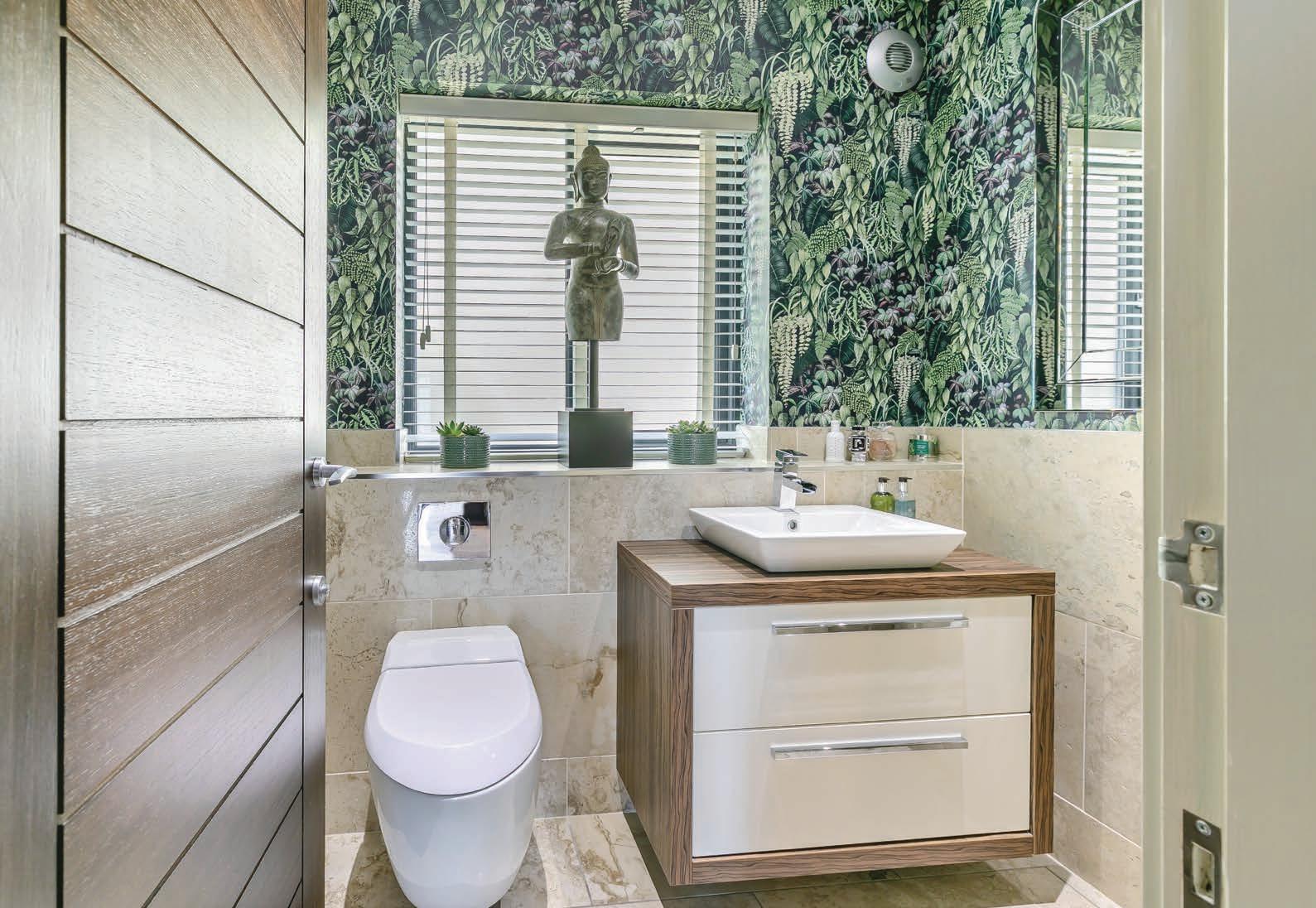


KEY FEATURES
Ground Floor
A bespoke door is sheltered by an oak framed porch and opens to an initial reception which has full height windows to the front and internal doors open to reveal a grand reception hallway immediately offering an impressive introduction to the home which only gets better as the eyes a naturally drawn to the overlooking galleried landing with central chandelier. A beautiful staircase to first floor level with LED skirt lighting whilst the hallway naturally extends to a dining area; the room tastefully finished with a porcelain tiled floor which extends throughout the ground floor, feature coving to the ceiling and wood panelling to the walls.
A cloaks room / W.C has a continuation of the porcelain floor and presents a twopiece suite incorporating a wall hung W.C and vanity drawers with a wash hand basin over, half tiling to the walls and a frosted window.
A snug offers versatile accommodation, is currently used a s a playroom, has a porcelain floor, and a window to the rear aspect.
The lounge enjoys a double aspect position, windows set to stone mullioned surrounds ensuring the room is flooded with natural light, the front facing aspect commanding breathtaking scenic views across the valley. This exceptionally wellproportioned room has a porcelain laid floor, and a contemporary styled wood burning stove inset to one wall.
A home office has a bespoke range of mirrored cupboards to one wall, with stunning mirror backed library shelving; a window to the rear and a porcelain laid floor.
The living kitchen forms the hub of the home, spans the depth of the property and is flooded with natural light from front facing windows commanding a wonderful outlook over the grounds and open countryside beyond whilst bi-folding doors at the rear directly open on to a private, and sheltered garden terrace. The room enjoys expansive proportions incorporating both the kitchen and a lounge area with a porcelain laid floor; presented with bespoke handmade furniture encompassed around a central island, which has a granite surface extending to a 5-seat breakfast bar, incorporates a sink unit with instant hot Quooker tap over and a drainer. Units to two walls are enhanced by granite work surfaces with coloured glass splash backs whilst a compliment of appliances by Miele includes an induction hob with concealed extraction over, twin ovens, a convection / microwave oven and steamer, a fridge, a freezer and a wine fridge.
The adjoining utility has furniture matching the kitchen with granite surfaces incorporating a stainless-steel sink unit, with plumbing and space for both an automatic washing machine and a dryer, internal door to the garage and a contemporary styled door to the rear garden terrace.
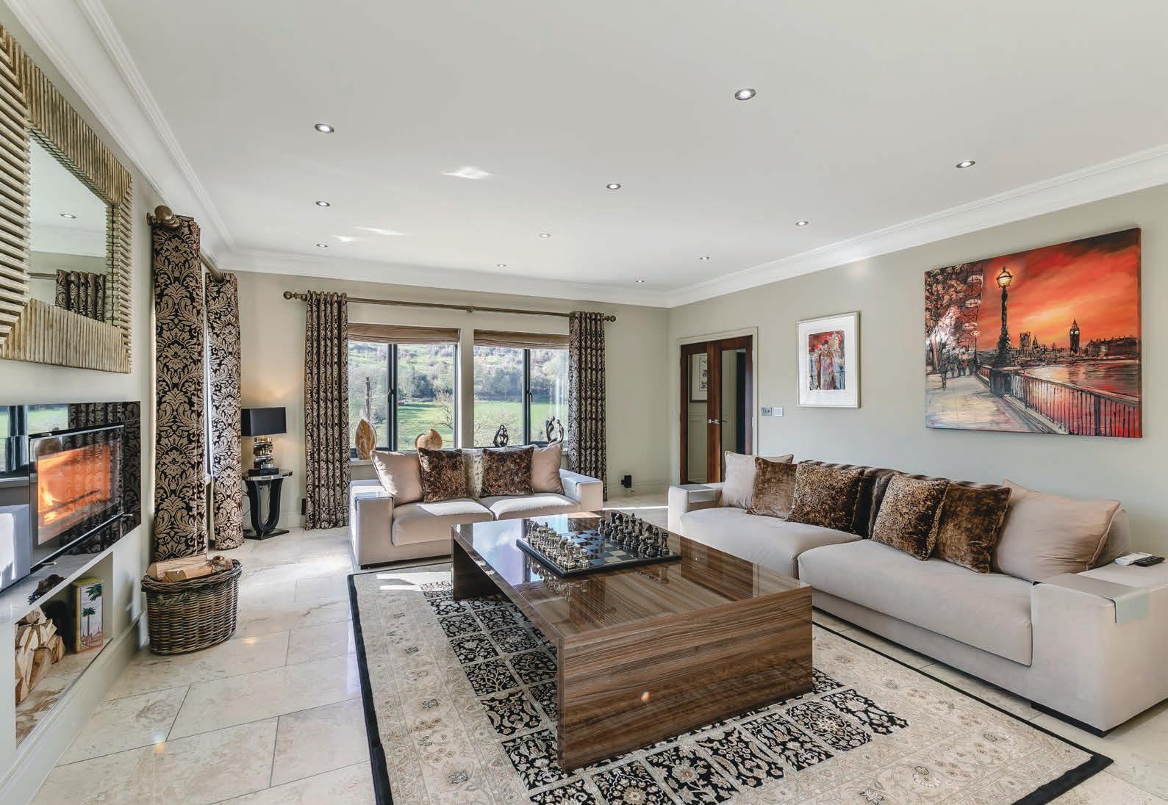

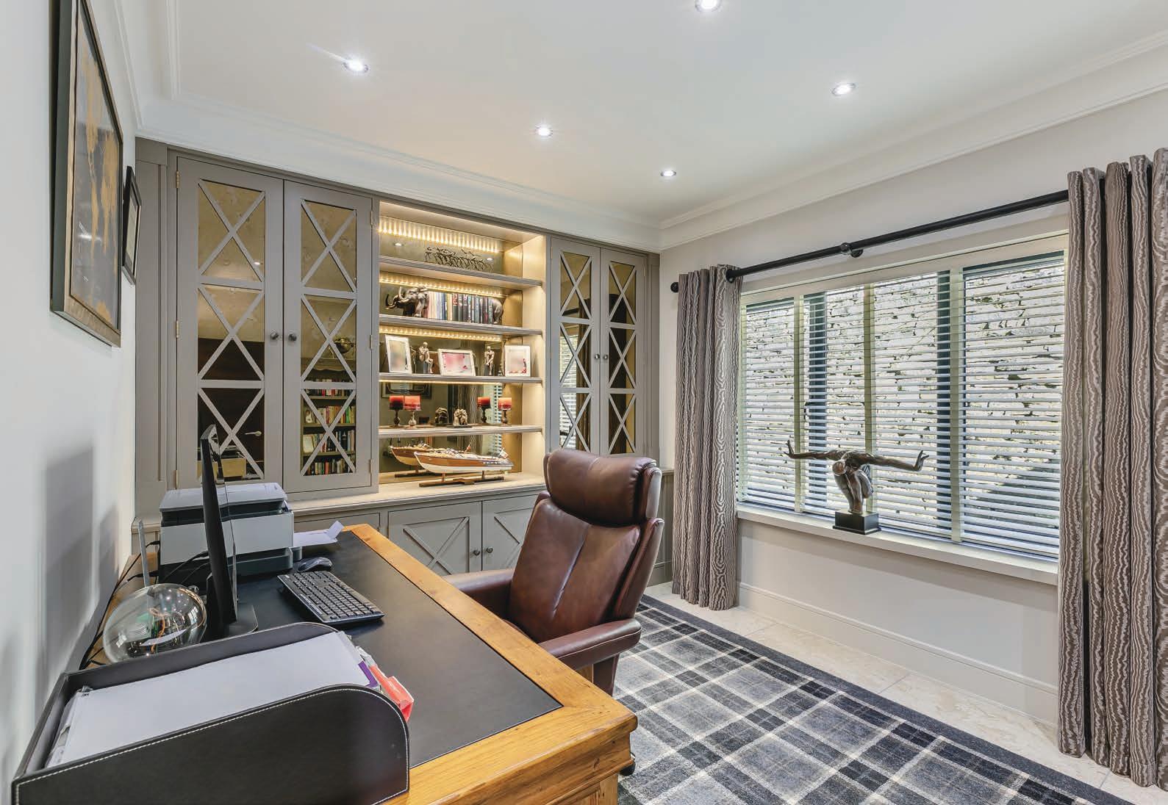
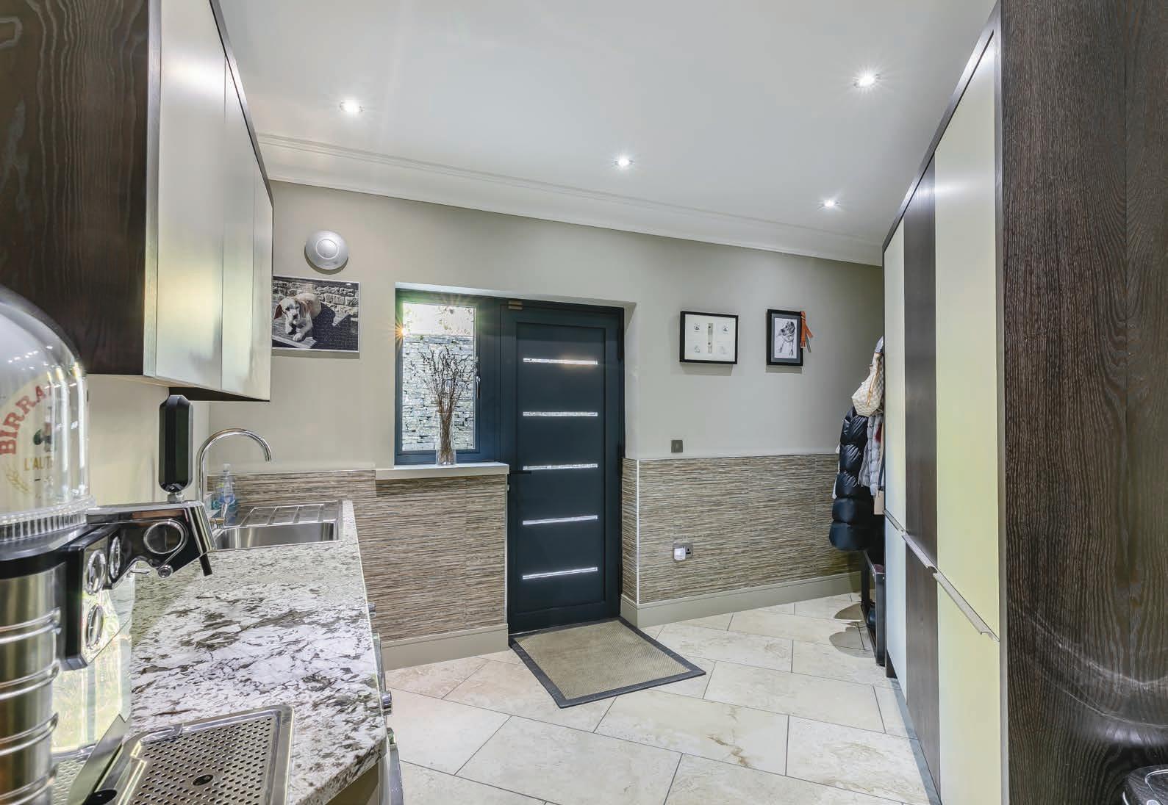


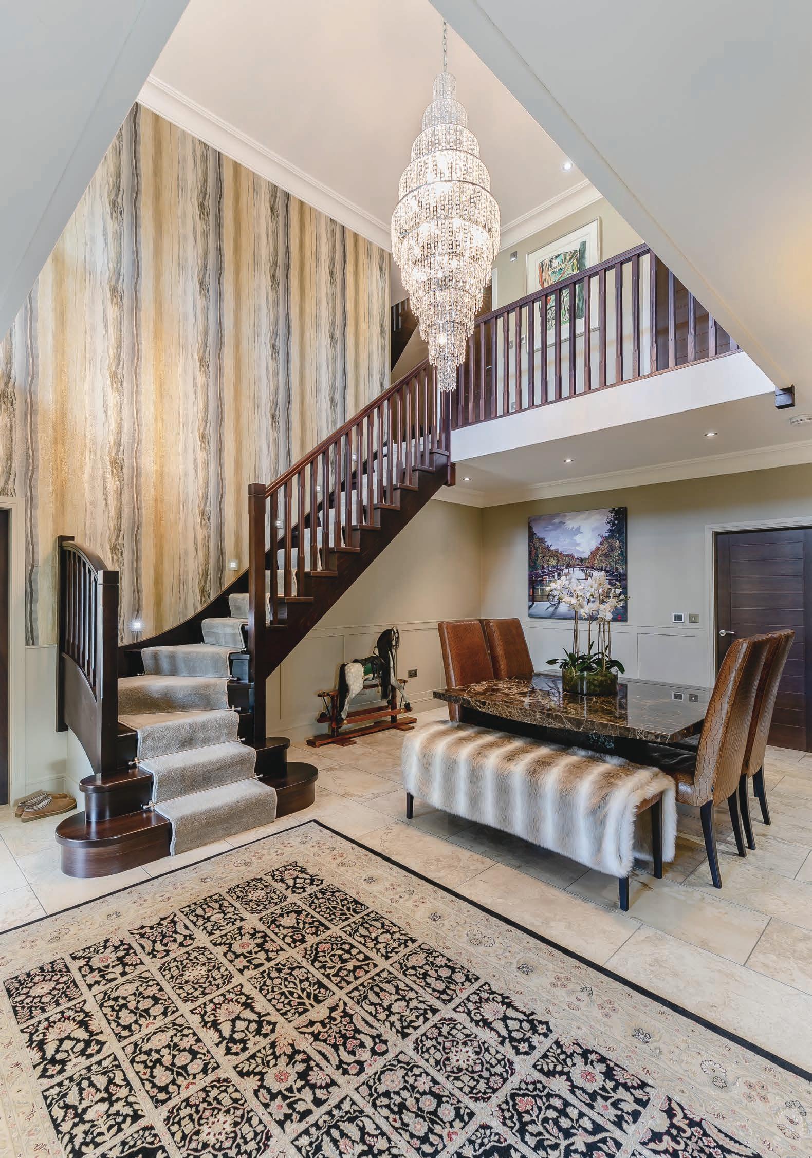




First Floor
A galleried landing offers an exceptional feature to the first floor, overlooking the hallway; a bank of windows, set within stone mullioned surrounds, enjoys a delightful outlook across the valley resulting in stunning scenic views and ensuring the property has ample levels of natural light whilst the landing presents a quiet and relaxing seating area.
The principal bedroom suite is exceptional, introduced by a reception area with a mirrored wall acting as a central divide between the bedroom and dressing area, bespoke furniture including both wardrobes and drawers’ each with antique styled mirrored facias. The bedroom offers generous double accommodation with feature antique styled mirrors positioned over bedside tables; bi-fold doors offer a stunning cross valley view before opening onto a south facing terrace with veranda over. A dressing room has fitted wardrobes to either side and continues through to an en-suite shower room consisting of a wall hung W.C, twin wash hand basins sat on a Corian base with matching towel beneath, a shower with a fixed glass screen and body jets whilst having complementary tiling to the walls and floor, an Infinity mirror, Chrome towel radiator and a frosted window.
To the first floor there are three additional bedrooms, two sharing a generous ‘Jack & Jill’ en-suite; one occupying a front facing position offering exceptional double accommodation with fitted wardrobes, drawer units and bedside cabinets, whilst bi-folding doors open to a balcony which commands stunning views over adjoining scenery. The second of these double bedrooms has a window commanding an outlook over the rear garden. The en-suite accommodation includes a low flush W.C, wall hung wash and basin with vanity draws beneath and a double shower with a fixed glass screen and body jets; travertine tiling to the walls and floor, two windows, a wall mounted mirror and a heated Chrome towel radiator.
The fourth double bedroom to this floor has LVT flooring and is s currently used as a home gymnasium with a mirrored feature wall, whilst bi-folding doors open to the third south facing balcony which has full height windows on either side and plantation style shutters.
The family bathroom is exceptional, presented with a low flush W.C, and wash hand basin with infinity mirror over, a free-standing bath with LED lighting beneath, feature tiling to the walls and floor, a Chrome towel radiator and a frosted widow to the rear of the home.
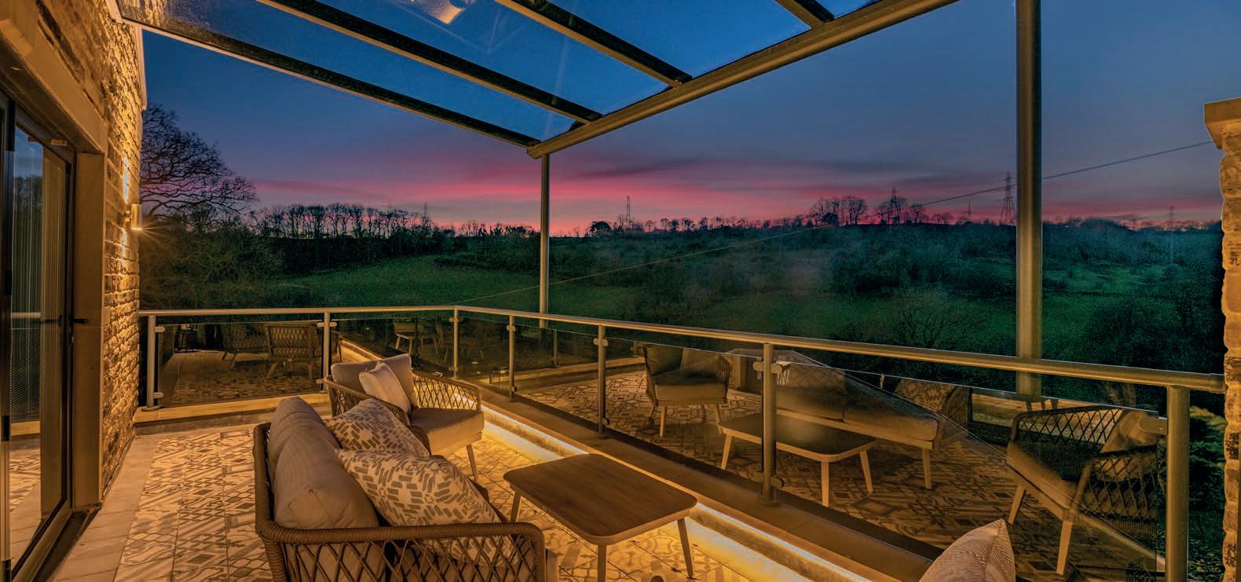



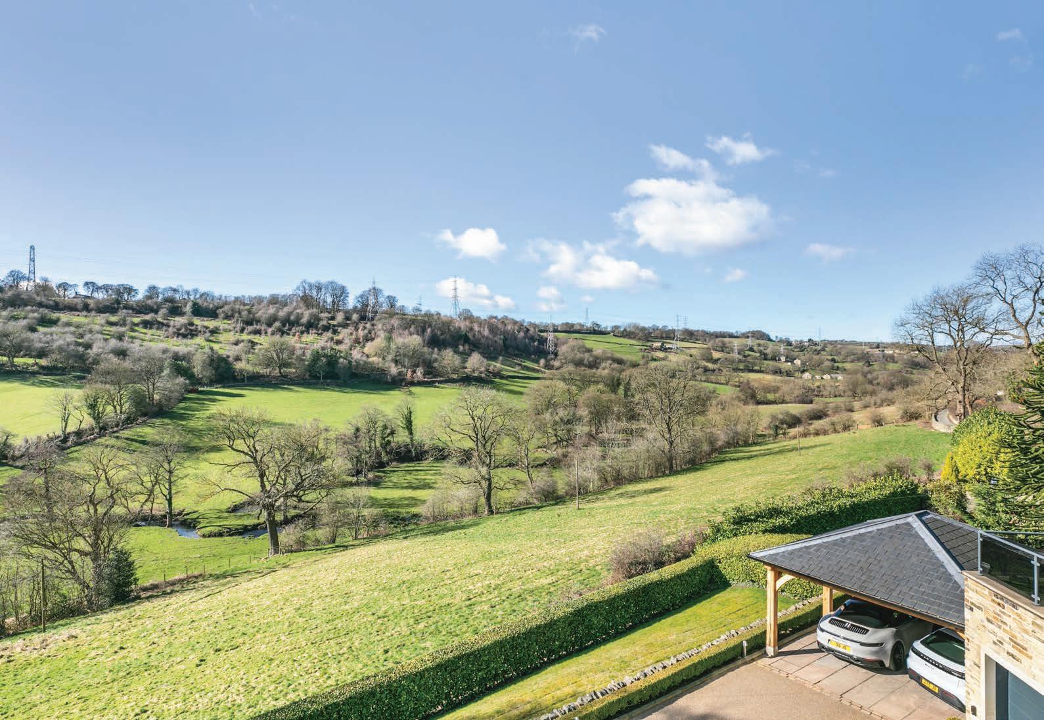

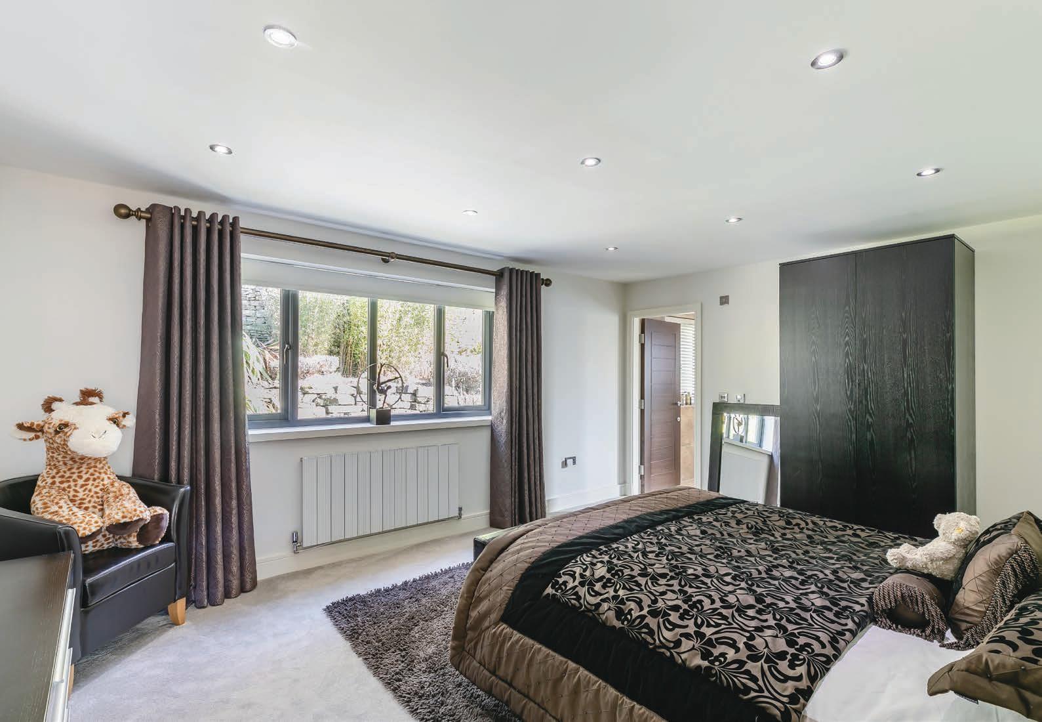
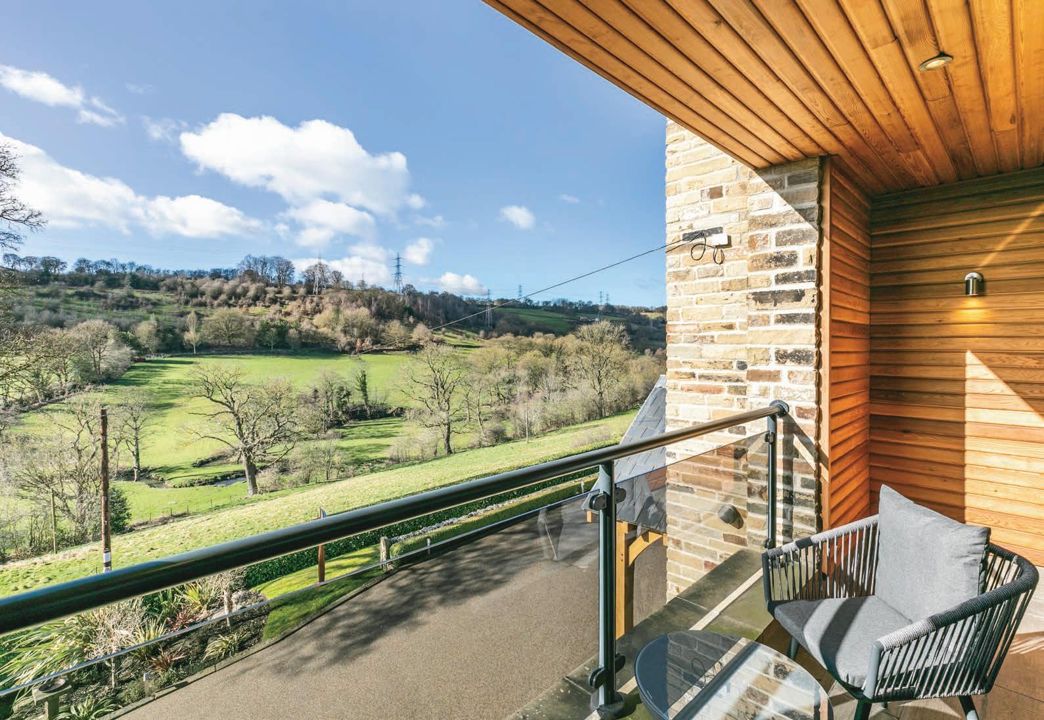

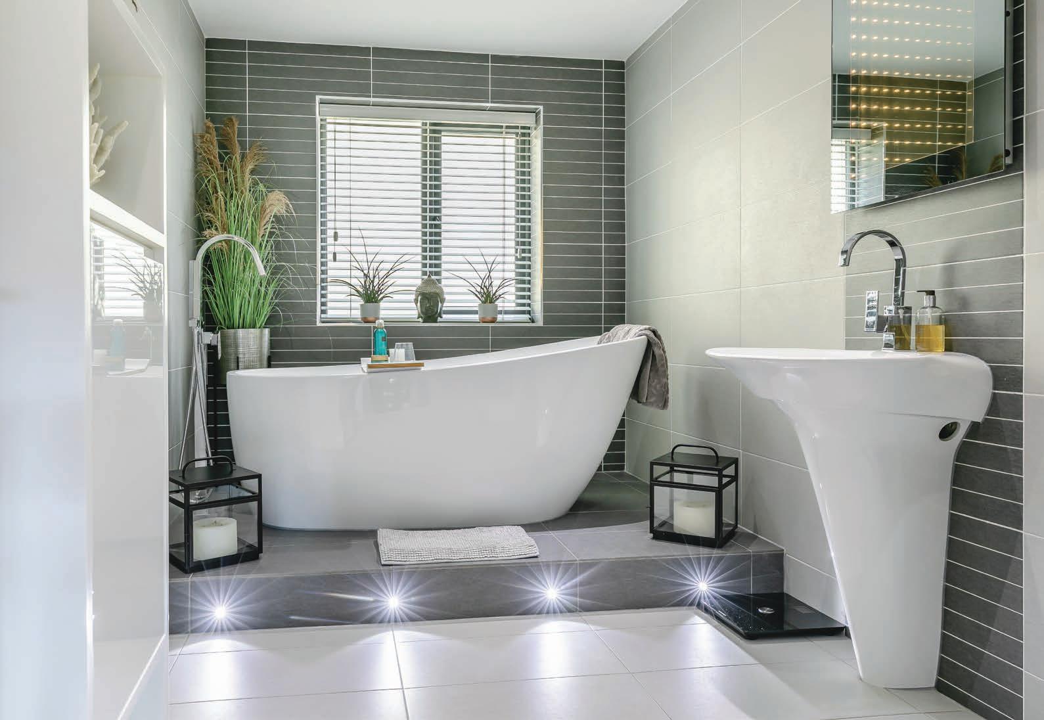
Second Floor
There are two double bedrooms, both positioned to the front aspect of the property, each commanding stunning cross valley views.
The principal suite to this floor really is a stunning room, offering expansive proportions that include a double bedroom, lounge area / dressing room, en-suite and a walk-in wardrobe. The bedroom area enjoys generous double accommodation with French doors, with full height windows on either side, opening to a balcony which commands stunning cross valley views. The open plan dressing area / lounge has fitted wardrobes and drawer units, a trio of Velux windows to the rear and a full height
wall mounted mirror. A walk-in wardrobe has furniture matching the dressing room incorporating wardrobes, drawer units and a dressing table, has a Velux window whilst a separate en-suite incorporates a wall hung wash hand basin with vanity drawer beneath, a low flush W.C and a shower with a fixed glass screen; tiling to the walls and floor complete the room which has a heated Chrome towel radiator.
The sixth double bedroom to the home has two Velux windows, and a generous walk-in storage room which would make an ideal en-suite.
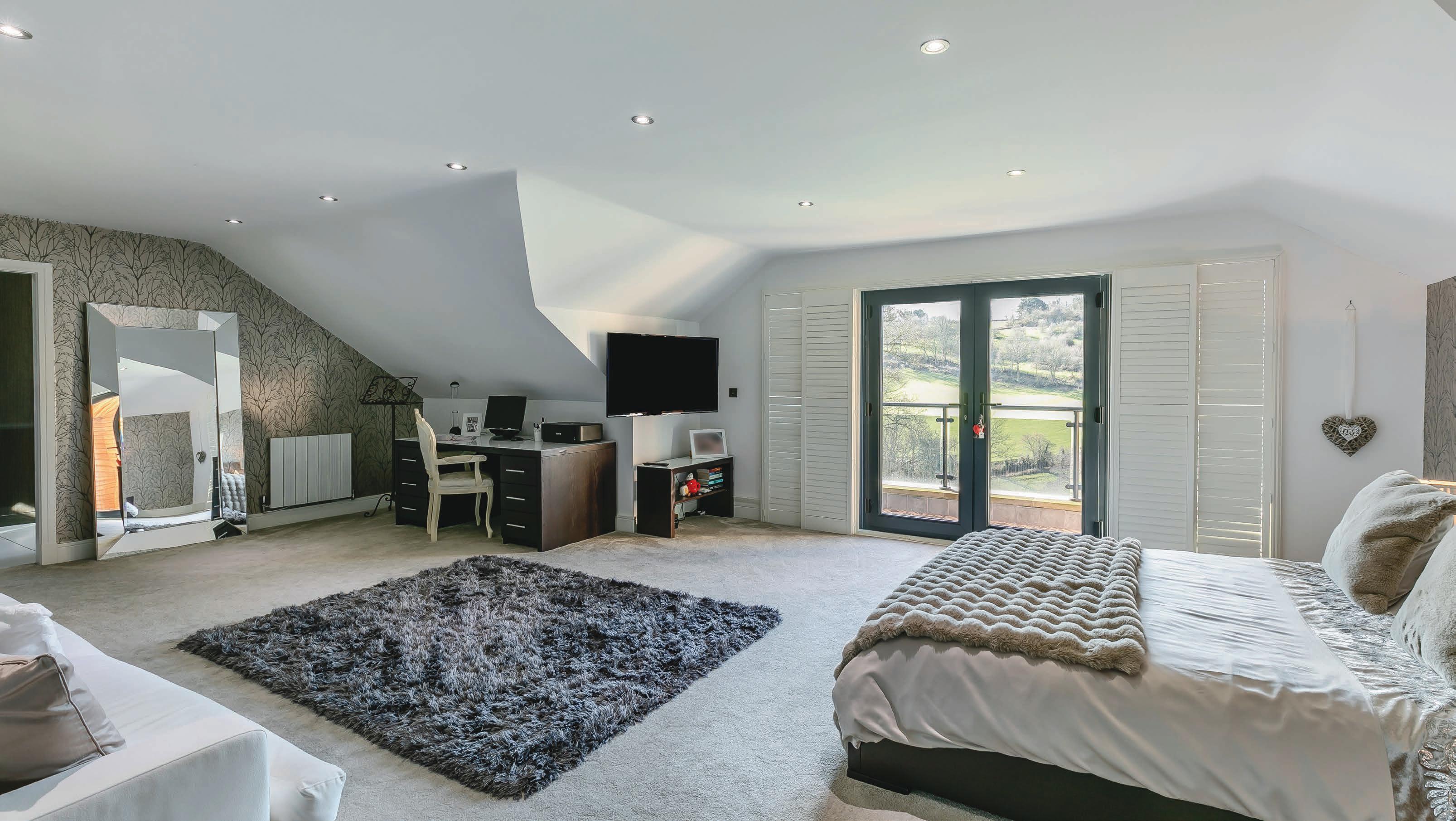
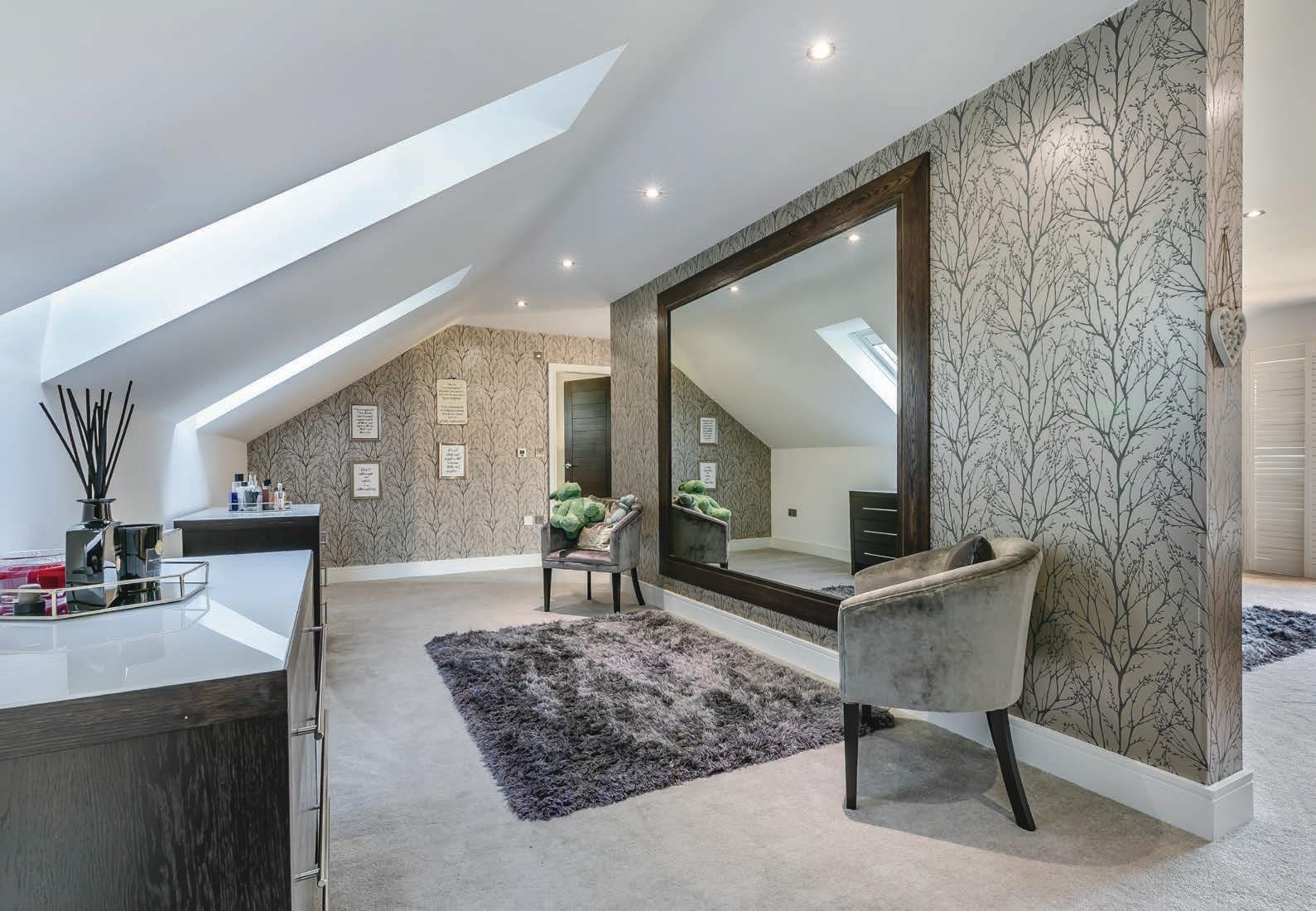
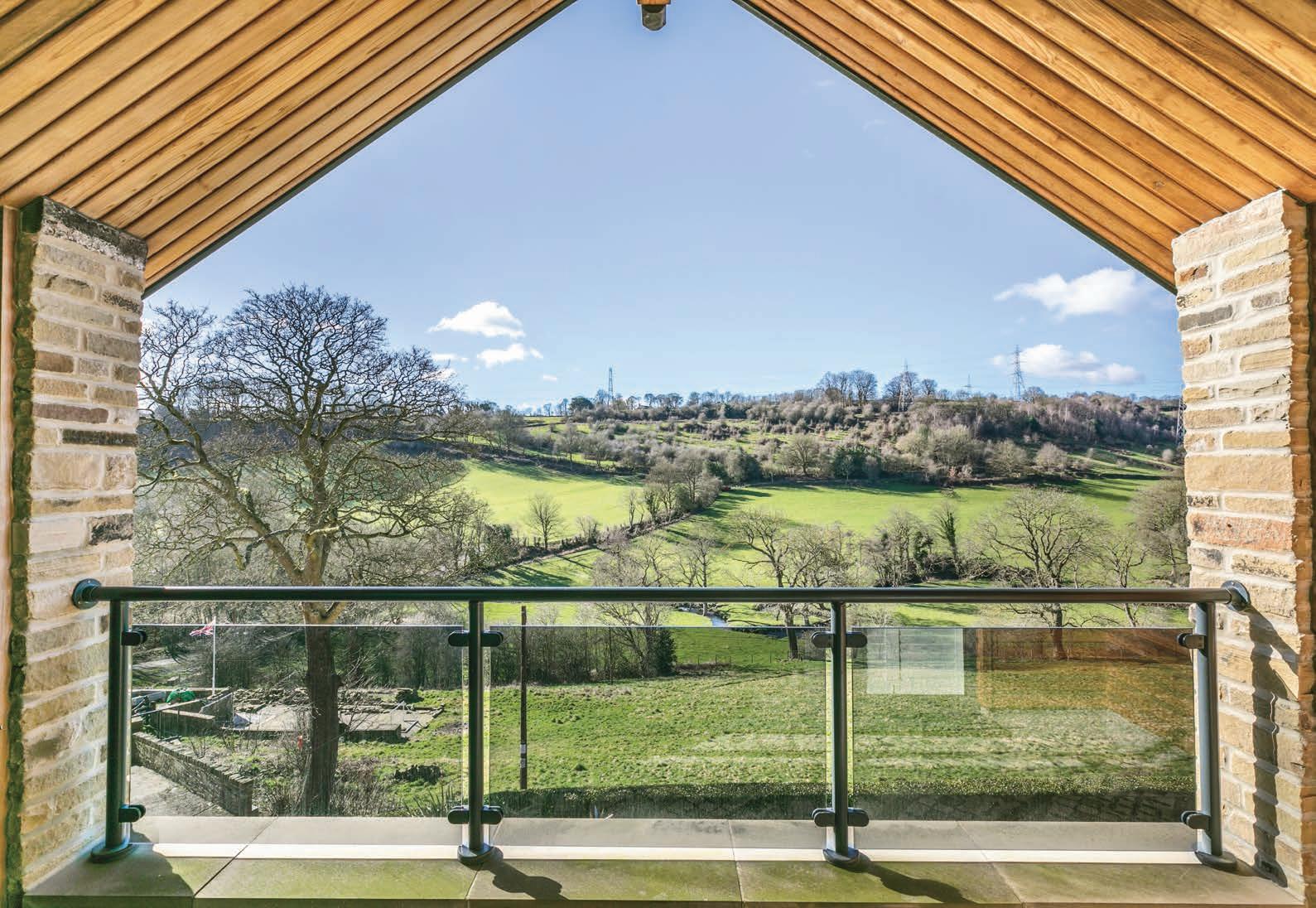





KEY FEATURES
Externally
The property enjoys a stunning setting, the grounds extending to approximately 1/3 of an acre, electronic gates opening to a resin laid driveway which has established landscaped surrounds to the front, stone flagged walkways to the front door and offers access to the double garage and the two oak framed car barns. To the immediate rear of the house a garden terrace is privately enclosed, has feature external lighting offering the ideal outdoors entertaining area. Astone flagged staircase leads beneath a covered pergola to a patio which overlooks the valley and is ideally positioned for the morning sun. A further tier of the garden is laid to lawn with a decked seating area that front the garden / summer house.
The double garage offers oversized proportions, has a fully tiled floor, is central heated and has useful storage units with plumbing for a washing machine and space for a dryer, whilst also incorporating the plant room for the property.
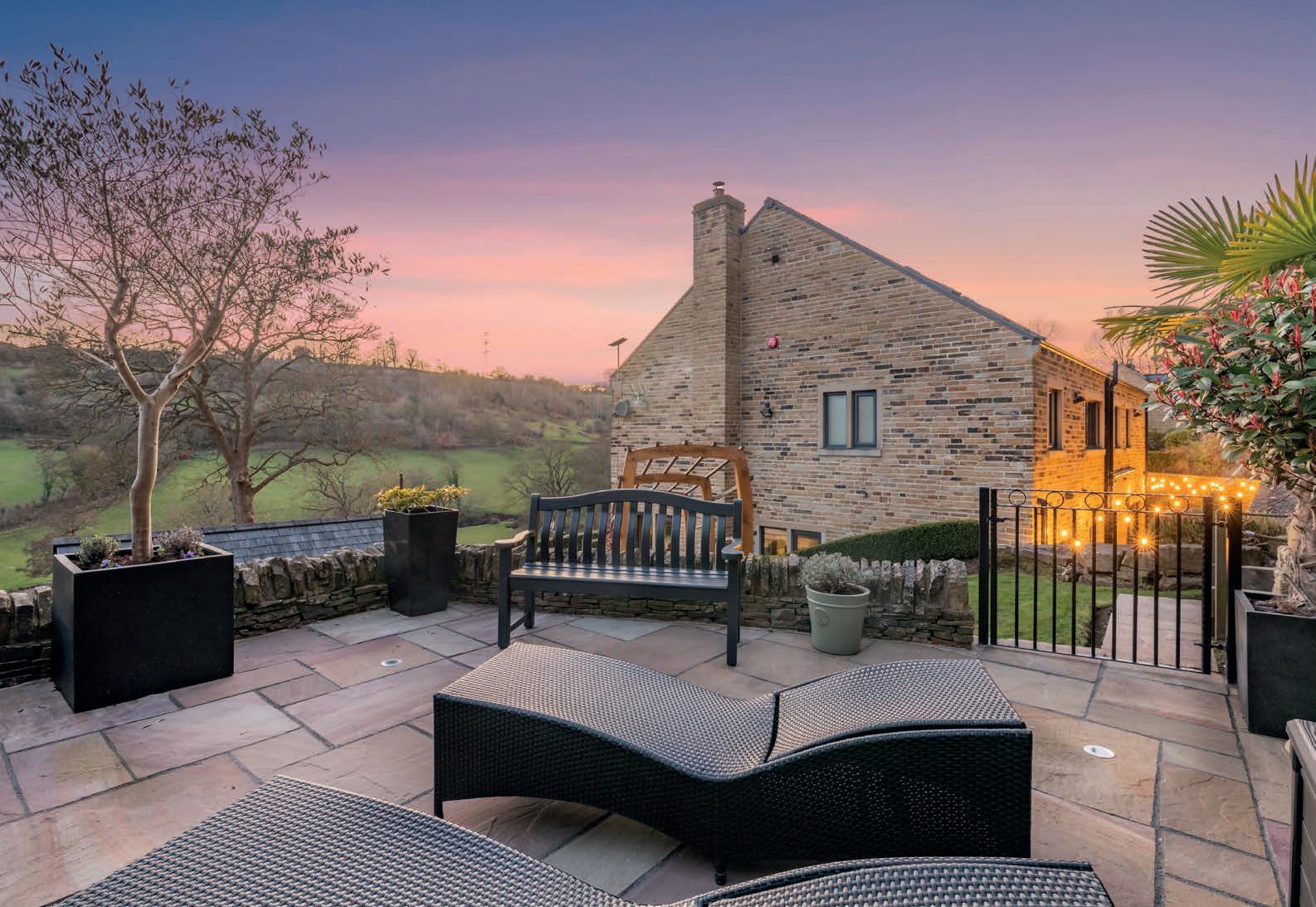




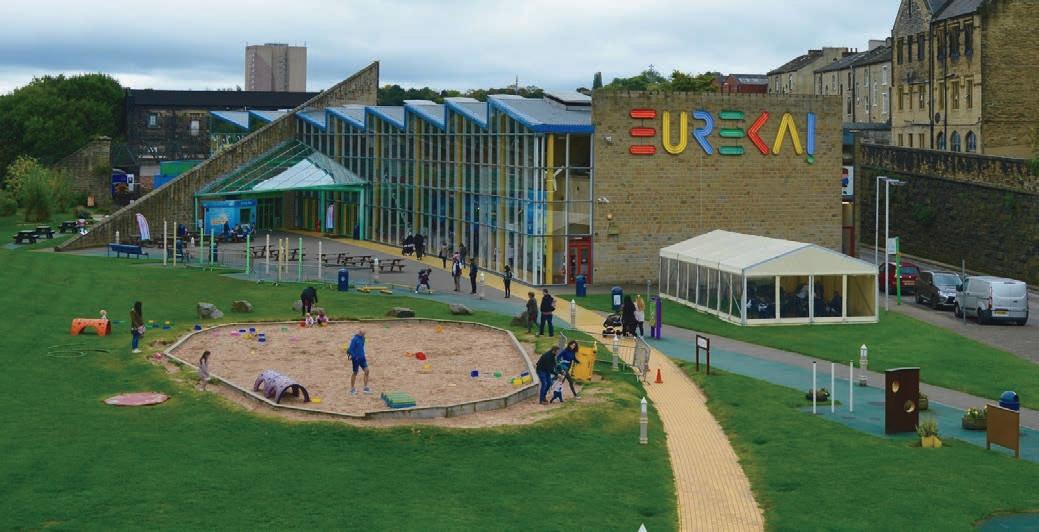
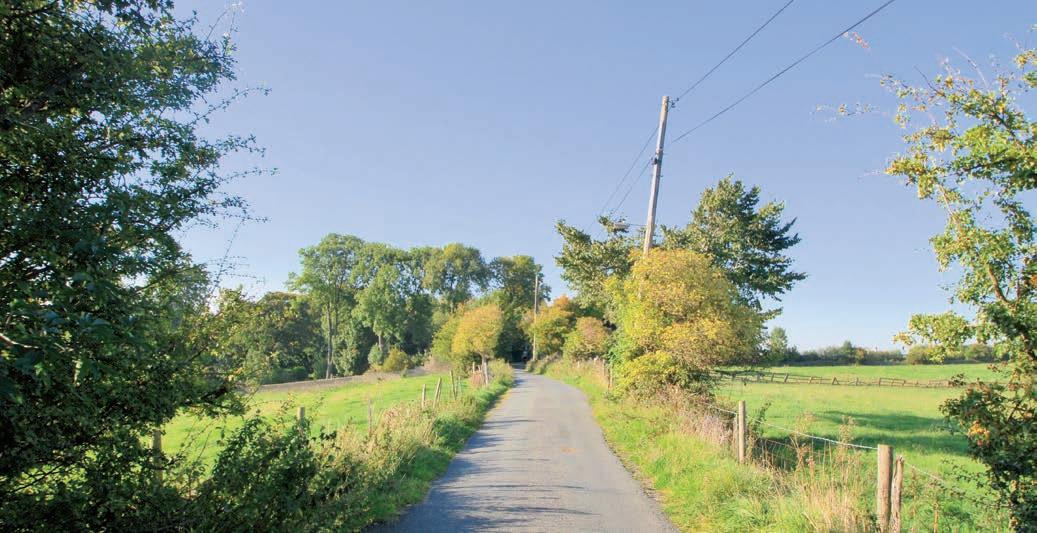
LOCAL AREA
Brighouse, HD6
A charming and highly sought after location, glorious open countryside on the doorstep, close to the town centre bordering Calderdale and well served by local services and facilities. Infrastructure could not be better with the M62 & M1 motorways being immediately accessible, as are the centre of Huddersfield, Halifax and Brighouse; a thriving area which has developed well and is now home to over 170 business with many high-street shops, restaurants, bars, hairdressers, supermarkets, and a Swimming Pool. It also includes several traditional shops selling anything from special cheeses to pet supplies. Access to both Manchester International Airport and Leeds Bradford Airport are within easy reach. St John’s (CE) Primary Academy is close by and has been judged “outstanding” by Ofsted. The area enjoys superb country pubs and is approximately 1 mile away from both Clifton and Hartshead. In short a delightful location offering an idyllic outdoors lifestyle yet everyday amenities are close by.
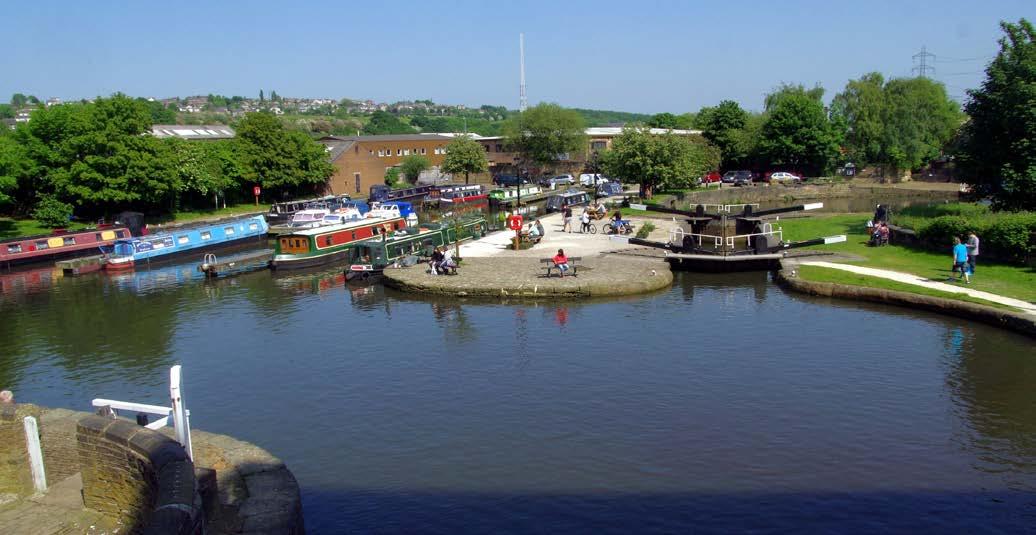




INFORMATION
Additional Information
A Freehold property with mains gas, water electricity and drainage. Under floor heating to the ground floor and principal bedroom suite. Electric under floor heating to the bathrooms. Air conditioning to the Kitchen, principal bedroom suite & second floor bedroom suite. Council Tax Band - G. EPC Rating - B. Fixtures and fittings by separate negotiatio n.
Directions
Leave Brighouse on Halifax Road. Turn left onto Mill Hill Lane and then keep right onto Wood Bottom Lane.


Warren Wells Wood Bottom Lane, Brighouse
Approximate Gross Internal Area
Main House = 4853 Sq Ft/451 Sq M
Garage = 514 Sq Ft/48 Sq M
Balcony external area = 359 Sq Ft/33 Sq M
Total = 5367 Sq Ft/499 Sq M
FOR ILLUSTRATIVE PURPOSES ONLY - NOT TO SCALE
The position & size of doors, windows, appliances and other features are approximate only.
Denotes restricted head height
© ehouse. Unauthorised reproduction prohibited. Drawing ref. dig/8637305/MRB

Agents notes: All measurements are approximate and for general guidance only and whilst every attempt has been made to ensure accuracy, they must not be relied on. The fixtures, fittings and appliances referred to have not been tested and therefore no guarantee can be given that they are in working order. Internal photographs are reproduced for general information and it must not be inferred that any item shown is included with the property. For a free valuation, contact the numbers listed on the brochure. Printed 17.03.2025

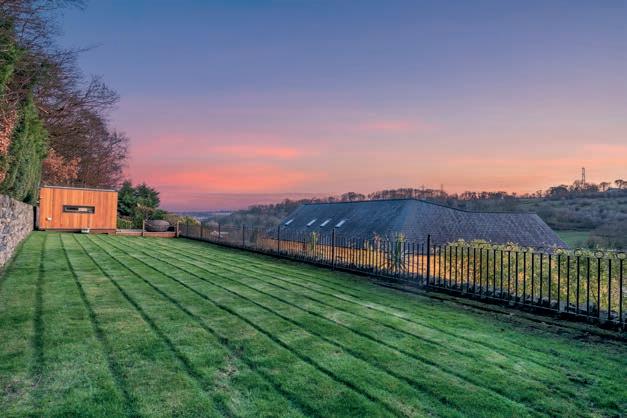
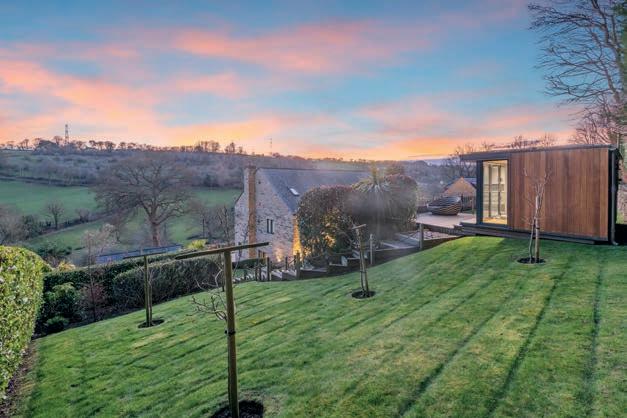


FINE & COUNTRY
Fine & Country is a global network of estate agencies specialising in the marketing, sale and rental of luxury residential property. With offices in over 300 locations, spanning Europe, Australia, Africa and Asia, we combine widespread exposure of the international marketplace with the local expertise and knowledge of carefully selected independent property professionals.
Fine & Country appreciates the most exclusive properties require a more compelling, sophisticated and intelligent presentation – leading to a common, yet uniquely exercised and successful strategy emphasising the lifestyle qualities of the property.
This unique approach to luxury homes marketing delivers high quality, intelligent and creative concepts for property promotion combined with the latest technology and marketing techniques.
We understand moving home is one of the most important decisions you make; your home is both a financial and emotional investment.
With Fine & Country you benefit from the local knowledge, experience, expertise and contacts of a well trained, educated and courteous team of professionals, working to make the sale or purchase of your property as stress free as possible.
COUNTRY
The production of these particulars has generated a £10 donation to the Fine & Country Foundation, charity no. 1160989, striving to relieve homelessness.
Visit fineandcountry.com/uk/foundation



follow Fine & Country on Fine & Country
Unit 2 The Old Council Offices, Eastgate, Honley, Holmfirth, HD9 6PA 01484 550620 | huddersfield@fineandcountry.com
