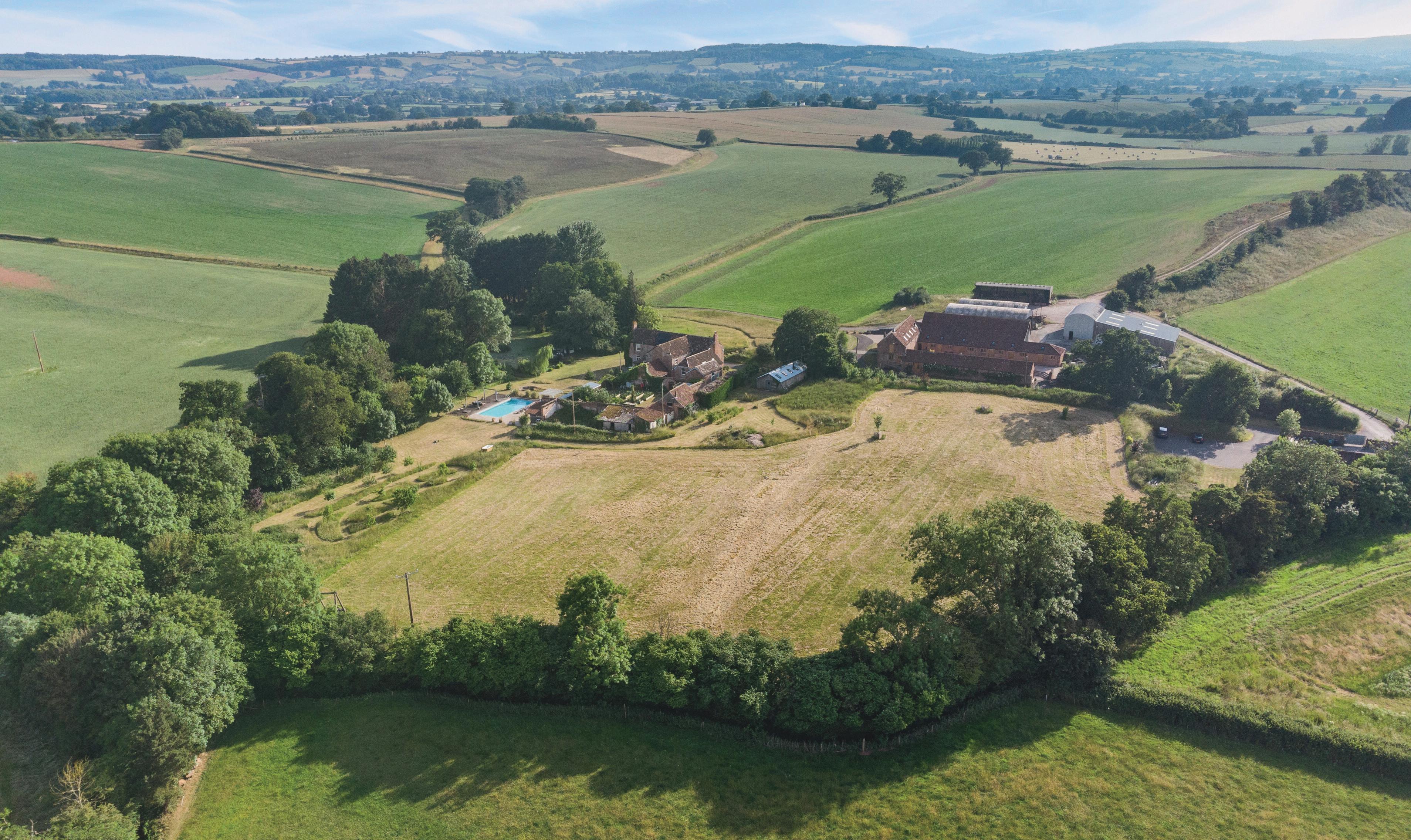
Farm
Charlynch Lane | Bridgwater | Somerset | TA5 2PH


Farm
Charlynch Lane | Bridgwater | Somerset | TA5 2PH
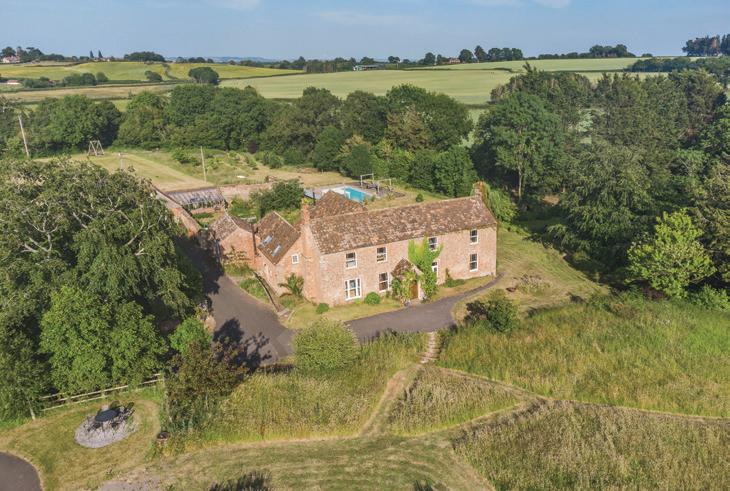
Clayhill Farm presents a rare fusion of luxury living and lifestyle income —combining a beautifully appointed, five-bedroom farmhouse and a highly successful retreat business, all set within over 7 acres of idyllic grounds, paddocks, and a private lake, just moments from the Quantock Hills.

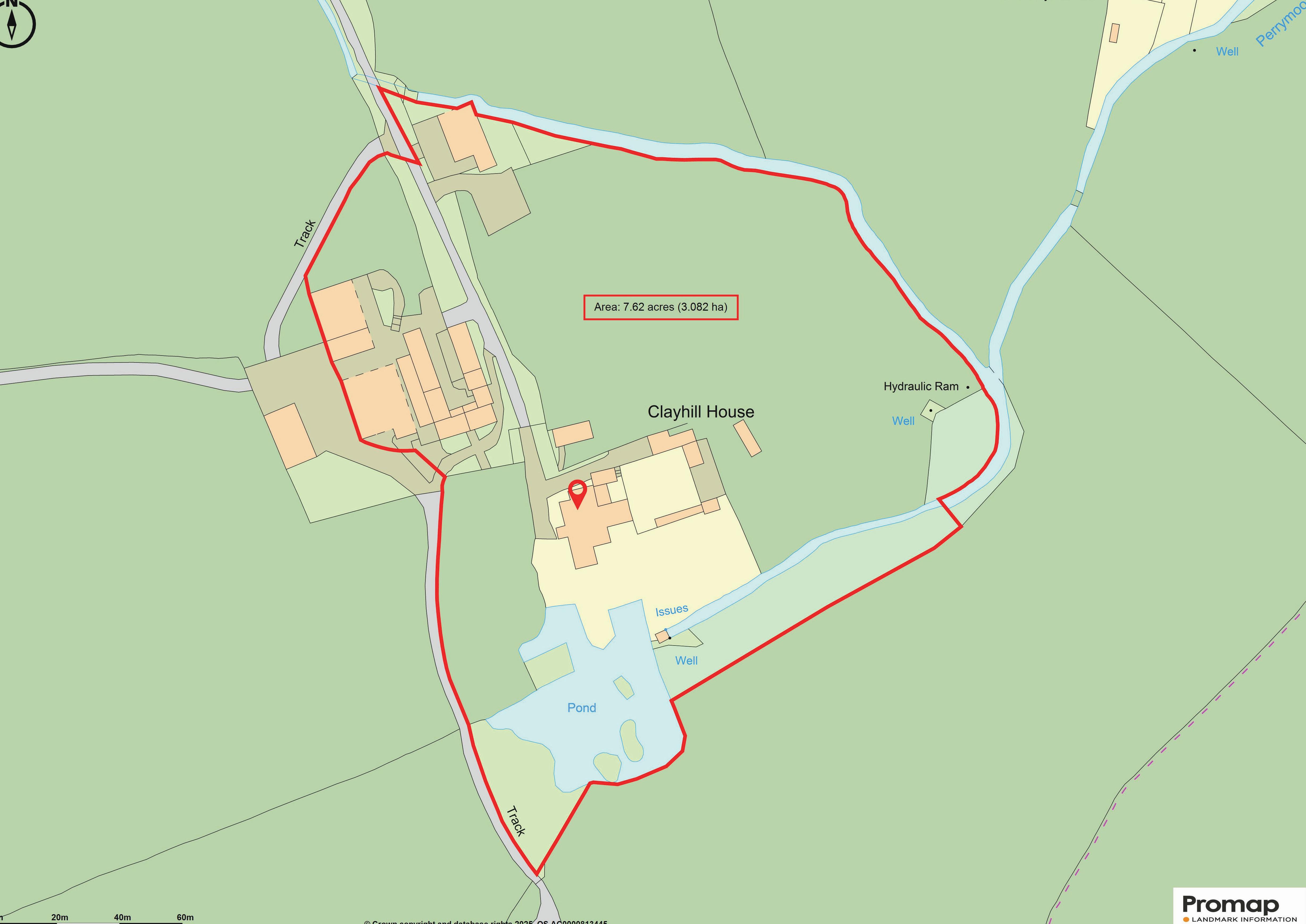
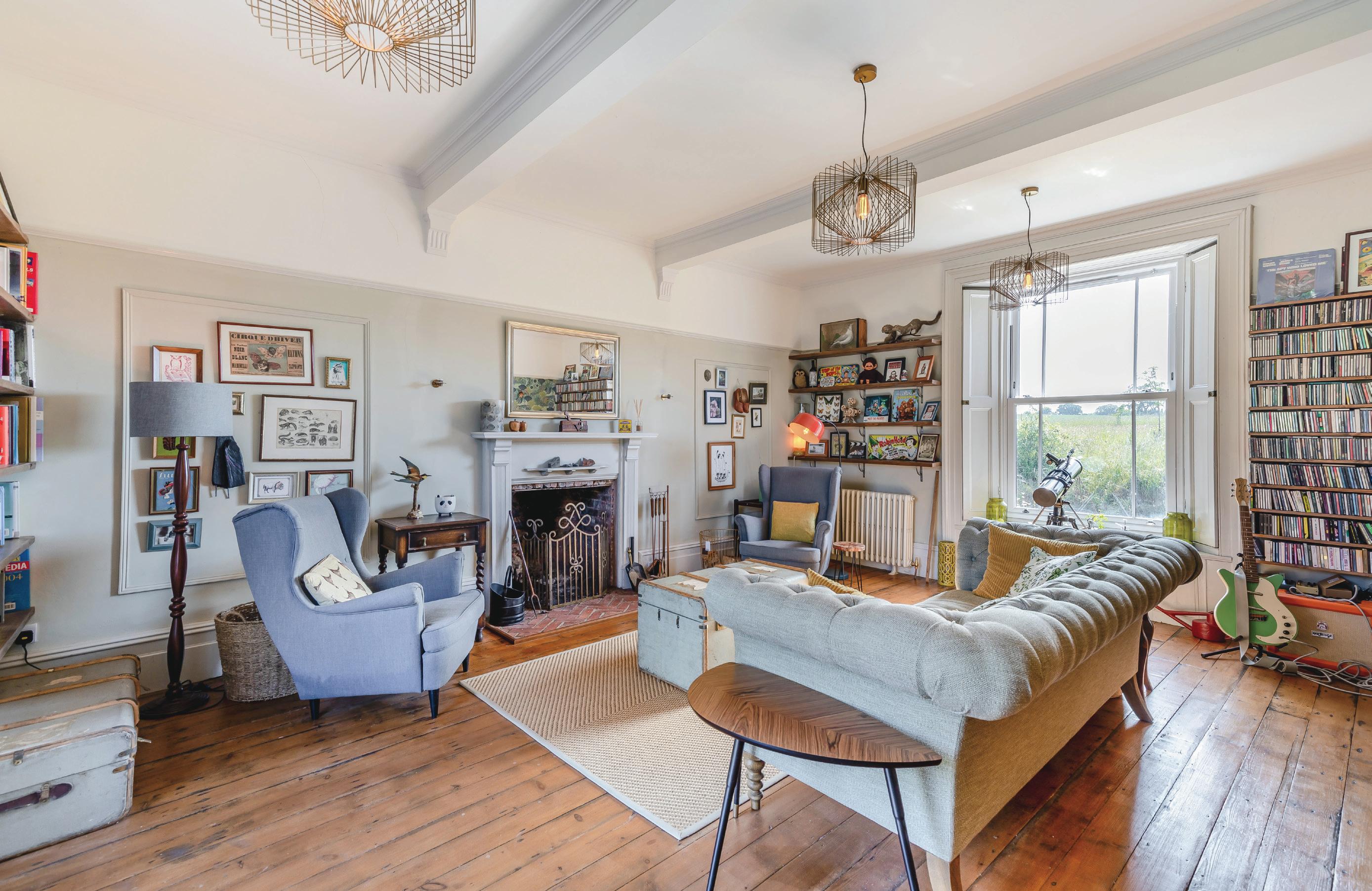
The layout of Clayhill Farm has been thoughtfully designed to offer privacy and practicality in equal measure. The main farmhouse enjoys its own space and seclusion, allowing for comfortable family living without compromise, while still being within easy reach of the retreat buildings. This careful separation ensures that owners can enjoy the tranquillity of their home while benefiting from a business that runs smoothly and independently—offering the perfect balance between lifestyle and income.
Complementing the main house is Clayhill Farm Retreat, which enjoys an excellent reputation, with bookings confirmed through to 2026 into 2027. It comprises eight en-suite bedrooms, a lightfilled studio space, and a charming converted granary with a banqueting table, open-plan kitchen, and a cosy snug. The addition of the ‘Cinebarn’ offers guests a unique entertainment experience, enhancing the overall appeal.
Over the years, the retreat has welcomed everything from private celebrations and artist residencies to yoga retreats, corporate events, and product launches. Surrounded by gently rolling arable fields, the setting is as tranquil as it is inspiring. The layout of the buildings allows for flexible use and future adaptation, making it ideal for buyers with vision.
Currently run on a weekend-only basis to suit the lifestyle of the owners, the business still delivers a strong income—with huge potential to expand. A large workshop and further facilities offer additional opportunities, while an unconverted barn is ripe for development (subject to any necessary planning consents).
Whether you’re looking to continue an already successful venture, unlock further growth, or simply enjoy a peaceful lifestyle with income potential, Clayhill Farm is a rare and exciting offering in one of Somerset’s most desirable rural locations.
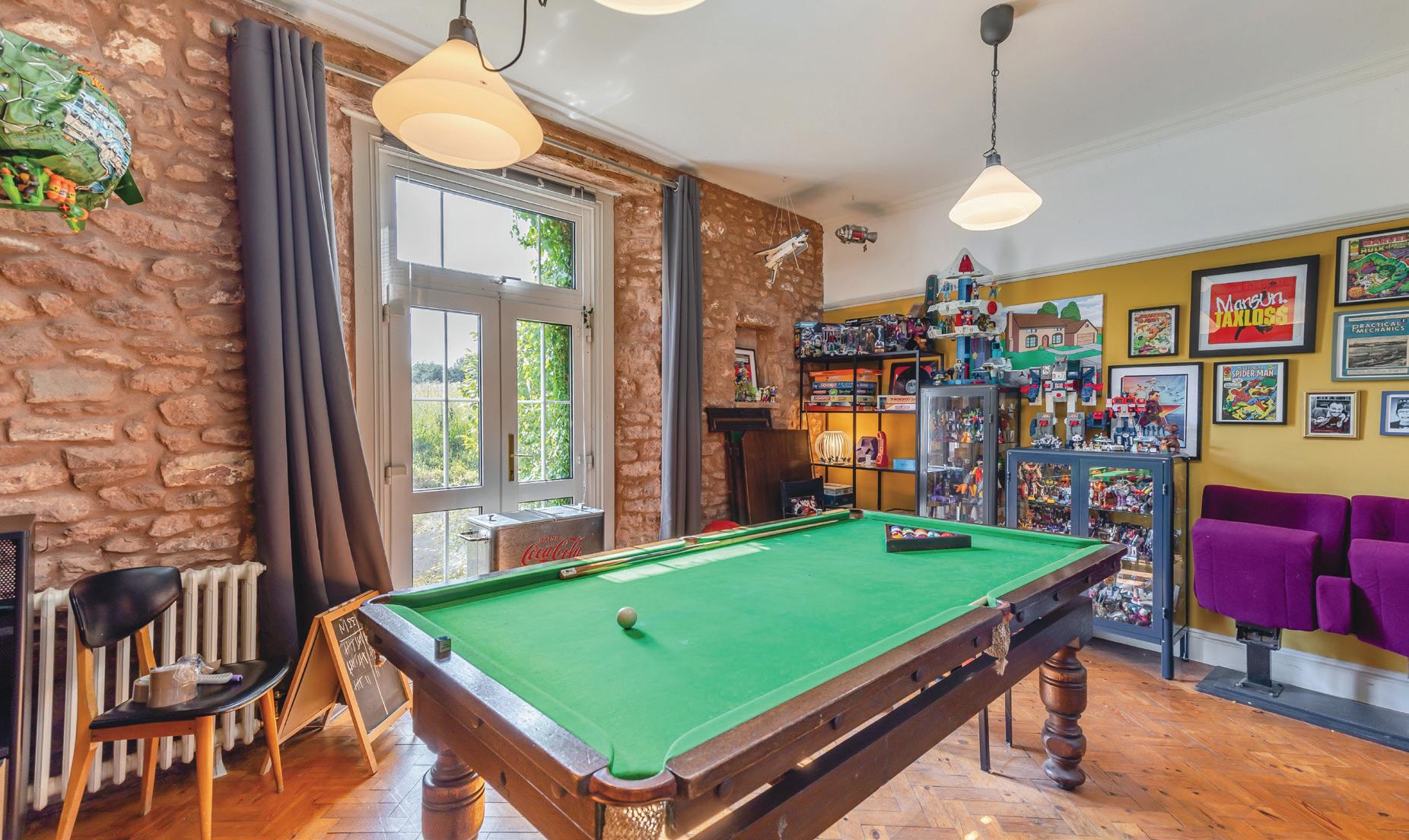


It’s been the most peaceful and grounding place we’ve ever lived,” say the owners of Clayhill Farm and Rural Retreat, nestled at the foot of the Quantock Hills in Somerset. “From the moment we arrived in 2015, we knew it was special—the sense of space, the skies, the birdsong. It’s just incredibly calming.”
Set at the end of a quiet lane, with no neighbours in sight, the property offers complete seclusion. “It feels like the middle of nowhere—in the best possible way—but we can be in Bridgwater in ten minutes, or on the M5 or train to London just as easily,” they explain. “That balance of remote but connected has been perfect for both family life and running our business.”
Originally a working farm, the property has evolved significantly. “We moved here with the idea of starting a rural business, and the barns were just derelict shells. It’s been a real labour of love bringing them back to life, working with local craftspeople, using reclaimed materials, and making sure everything fits the landscape.” Inside, the owners have designed spaces to be flexible and welcoming. “We’ve hosted weddings, big birthdays, Christmases with all the generations—it’s that kind of place.”
But it’s the outdoor space that the owners speak of most fondly. “The lake has become our favourite spot,” they say. “There’s a little bridge to an island where we sit in the evenings, watch the birds, light the fire pit. Deer pass through, wild ducks nest here every year. It’s a real sanctuary.” They’ve also created a walled kitchen garden, wildflower meadows, and pockets of rewilded land. “The wildlife has increased so much.”
And the sense of community around Charlynch Lane has been an unexpected joy. “We arrived city-born and clueless about country life,” they laugh. “But our neighbours immediately took us under their wing. Whether it’s borrowing kit, sharing produce, or sending guests to each other’s businesses, there’s a genuine spirit of support.” In nearby Cannington, there’s a shop, Indian restaurant, walled garden, agricultural college, and a church. “Just beyond are Oatley Vineyard and Blackmore Farm Shop—both lovely spots for guests to visit.”
Looking ahead, the owners say the hardest part of leaving will be the sense of peace. “There’s nothing quite like the sunsets here, or the silence in summer when the only sound is the wind in the trees. It’s been a magical chapter.”*
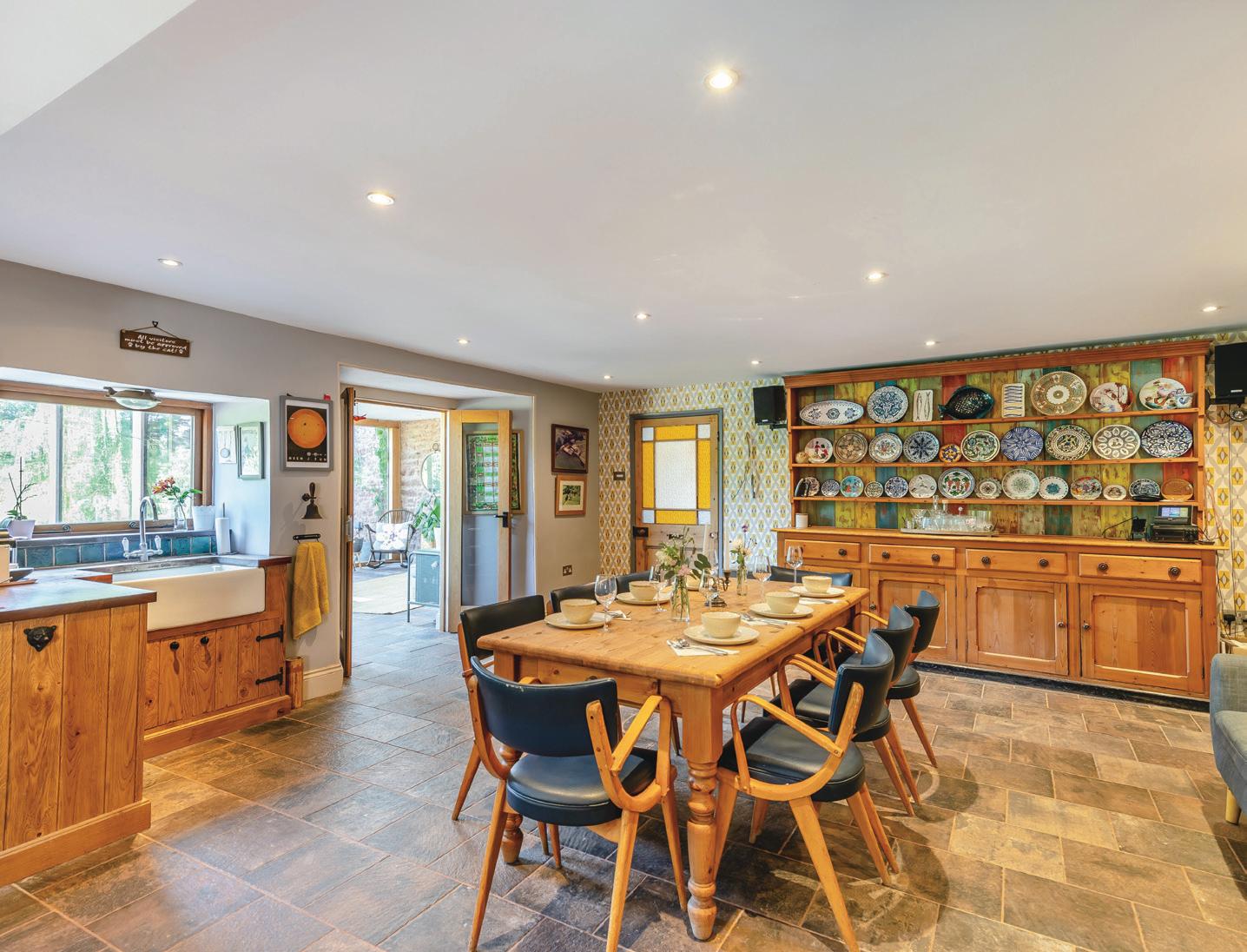

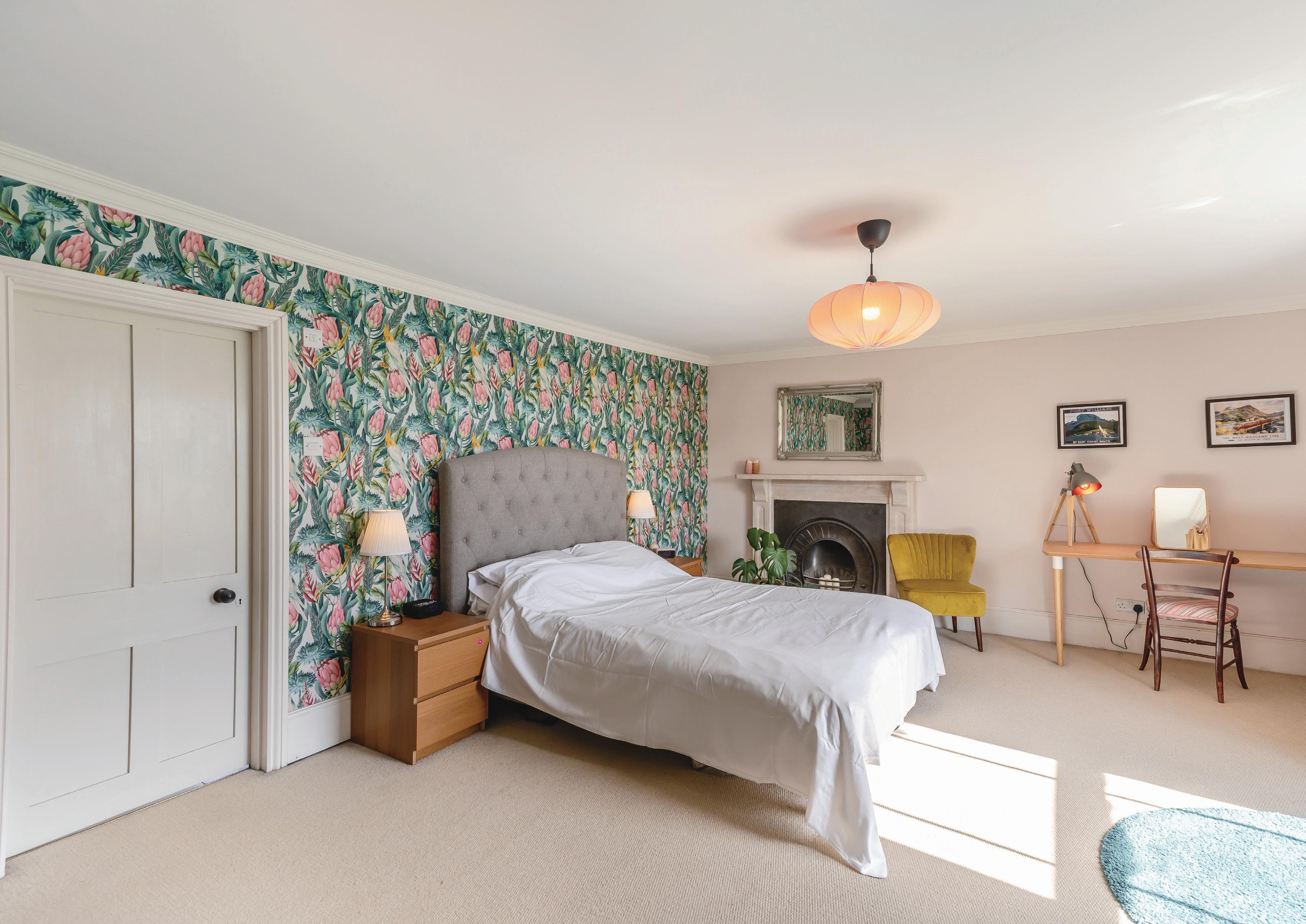
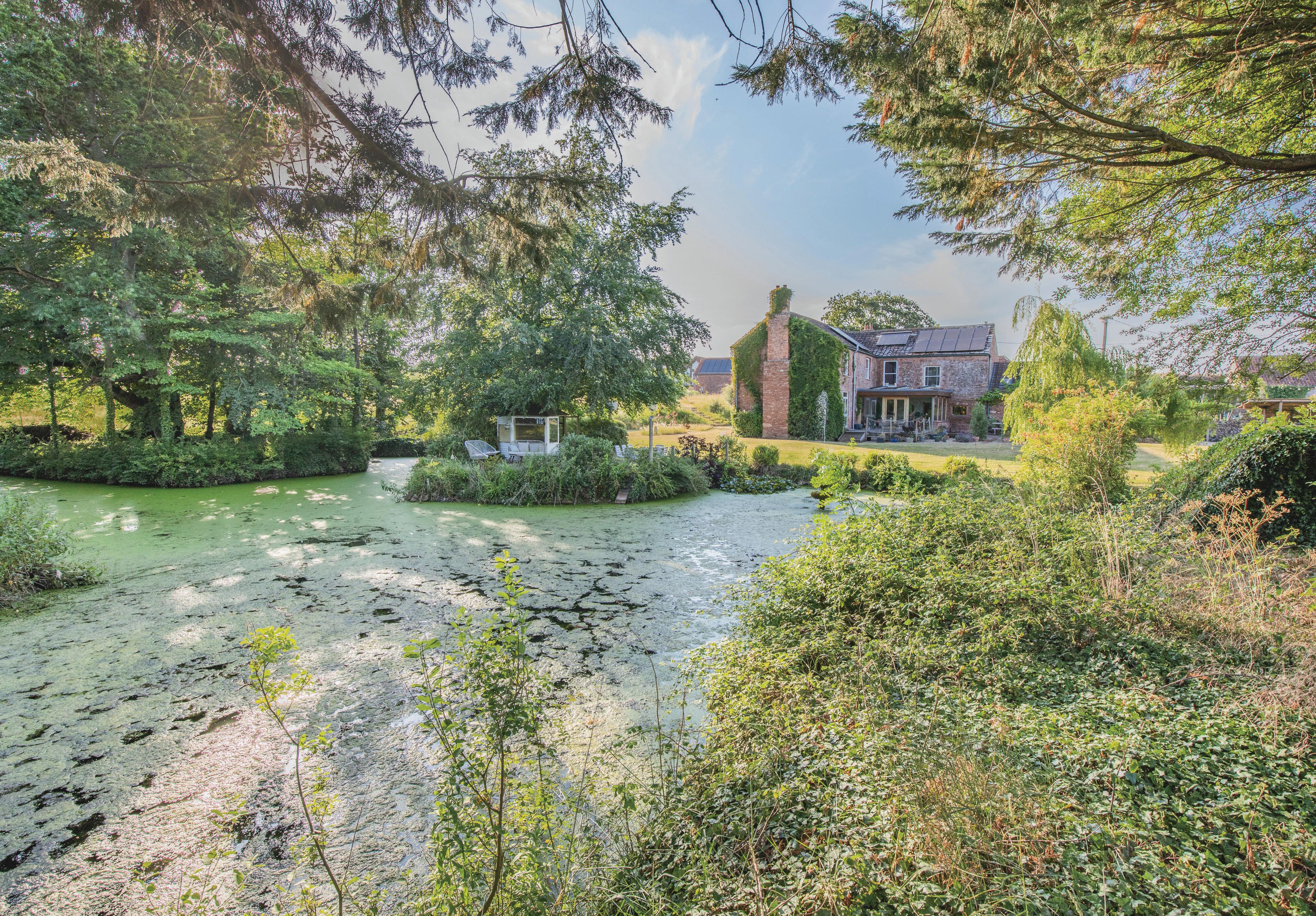


Lovingly restored and brought back to life by our clients, this beautiful home offers a wealth of flexible living space— generous enough to comfortably accommodate multigenerational living. At its heart is the open-plan kitchen, dining, and family room: a bright, sociable space that perfectly suits modern living, with views across the gardens towards the Quantock Hills. Additional reception rooms include an elegant sitting room, a drawing room, and a games room, complemented by a downstairs shower/cloakroom, a large boot/plant room, and a dedicated laundry room. A redesigned garden room/conservatory enjoys a tranquil outlook over the lake and gardens and opens directly onto a decked area. Throughout, the property retains the original character and integrity of the farmhouse, with each room thoughtfully appointed to make the most of the setting and countryside views.
The first-floor accommodation offers an abundance of space, featuring five double bedrooms. The principal suite is particularly impressive, complete with a walk-in dressing room/wardrobe and a large, well-appointed en-suite shower room. Two additional guest bedrooms also benefit from their own en-suite facilities, ensuring comfort and privacy for family and visitors alike. Bedrooms four and five are served by a beautifully created family bathroom, where the luxury of space is matched by thoughtful design—featuring a double walk-in shower enclosure and a freestanding rolltop bath perfectly positioned to take in the views across to the Quantocks. A truly lovely and indulgent touch.
The farmhouse sits at the end of a private driveway, set apart from The Retreat, and is surrounded by beautifully established gardens that enjoy sunlight throughout the day. The main garden faces south, offering open views towards the Quantock Hills, naturally screened by mature trees and hedging for privacy. A series of sun terraces overlook the lake, creating a peaceful and picturesque backdrop, home to an abundance of returning wildlife throughout the seasons. A summer house and decked area provide the perfect vantage point for nature watching or simply unwinding.
Woodland pathways wind alongside the lake and lead past the historic former icehouse. Adjacent to the farmhouse, a wonderfully maintained heated saltwater pool (which requires no chemicals) is warmed via the PV solar panels. This secluded suntrap includes generous seating areas, a dedicated changing and shower room, and an outdoor kitchen— making it an ideal space for entertaining, relaxing, or simply soaking up the tranquillity.
An enclosed walled kitchen garden provides an abundance of fruit and vegetables throughout the seasons, creating a true haven for those with a passion for homegrown produce. Complementing this productive space is a charming potting shed and a dedicated preserve and pickling shed, ideal for making the most of the harvest. Additional features include rainwater harvesters, a chicken run, and a former piggery offering further scope for use or repurposing—all enhancing the property’s self-sufficient and rural lifestyle appeal.
Adjacent to the main house is a double garage, alongside the charming former cider barn which has been thoughtfully repurposed to serve as a home office. This space also provides practical storage for bulk wood pellets used by the property’s two biomass boilers. Just beyond, a large chicken shed has been imaginatively transformed into a spacious studio, complete with wood-burning stove, double-glazed windows, and a toilet—offering excellent potential for further enhancement, such as the addition of a shower, subject to the necessary connections.
The transformation of redundant farm buildings into a thriving and versatile business is nothing short of inspirational. The owners’ vision and meticulous attention to detail have created a truly special environment—one designed for guests to relax, celebrate, and make lasting memories. This is reflected not only in the exceptional facilities, but also in the heartfelt comments left in the guest book. Currently operating with bookings limited to long weekends, the retreat already enjoys impressive success, yet offers clear potential for growth through increased availability or expanded offerings.
Ample dedicated parking ensures convenience for all guests, making arrival and departure smooth and stress-free. The eight stylish en-suite guest bedrooms—converted with care from the former dairy and stables—offer a choice of king-size or twin layouts, comfortably accommodating up to 16 guests. But The Retreat is so much more than a place to rest; it has been thoughtfully designed to host a wide variety of gatherings and events. The former granary barn has been transformed into a striking entertaining space, featuring an expansive function/party room, open-plan kitchen, substantial dining area and a cosy snug. Outside, terraces and garden spaces extend the venue into the landscape, offering guests even more opportunity to relax and enjoy the beautiful countryside surroundings.
In addition, a former Dutch barn has been cleverly converted into the ‘Cinebarn’—a private cinema experience complete with a large screen, sound system, and seating for up to 30 guests. Whether it’s movie night, a corporate presentation, or a family slideshow, the space is as versatile as it is fun. There’s even a bar area, perfect for serving popcorn, drinks, and snacks to complete the experience.
Adjacent to the retreat is a substantial workshop space/studio offering excellent versatility. It includes a fitted kitchen area, cloakroom facilities, and a wood burner, making it ideal for creative projects, events or practical use. A large roller door provides easy access for equipment or vehicles, while a two-tier storage area and integral tractor bay further enhance the functionality of this impressive space
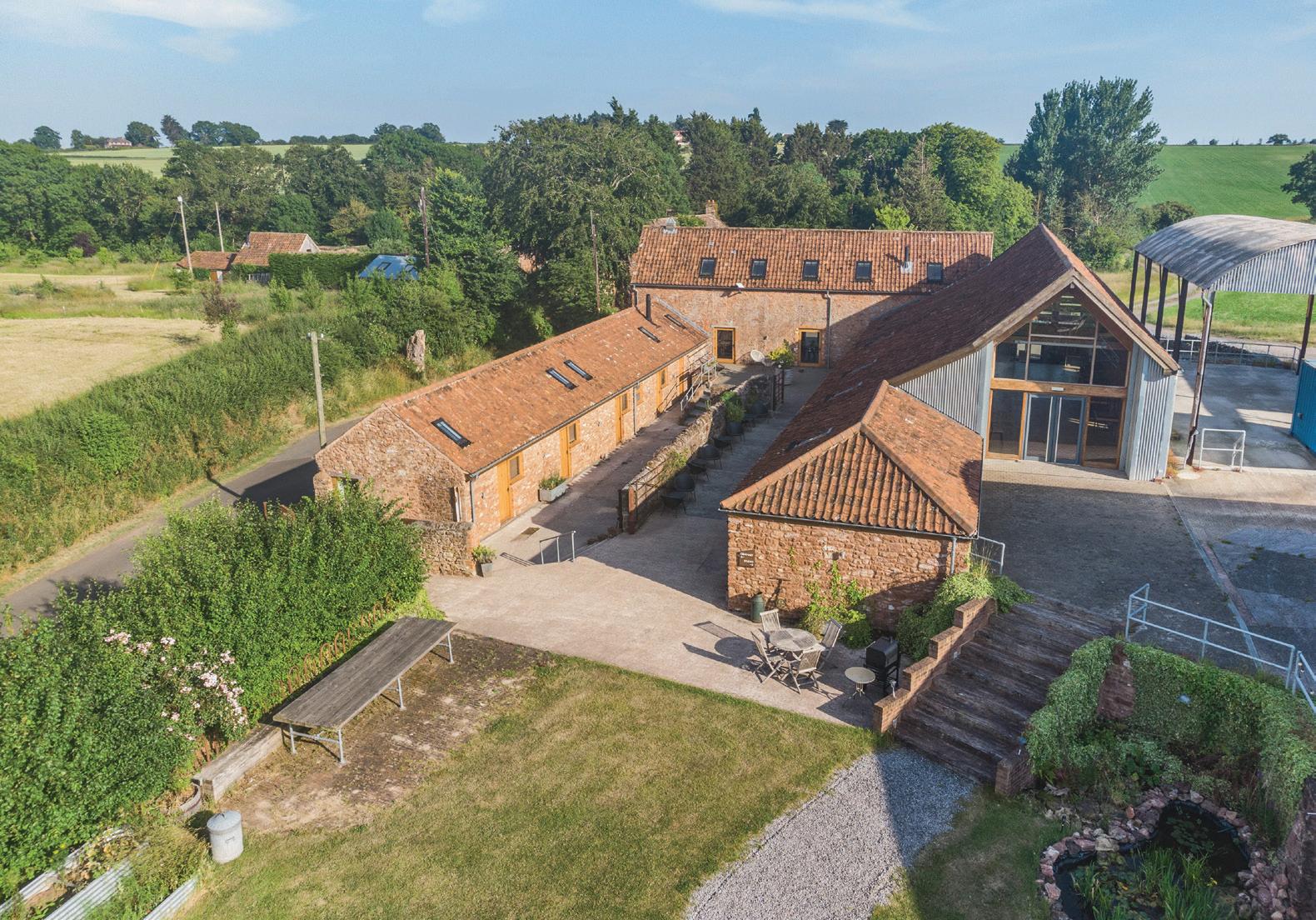
A detached stone barn, set within its own private courtyard and with space to the rear for a garden, presents an exciting opportunity for further development (subject to the necessary planning consents). Adjacent to this lies a field and meadow extending to approximately 3.5 acres—offering further potential for a glamping venture or simply to be enjoyed as a wildlife haven, framed by the breath taking backdrop of the Quantock Hills and enclosed by trees.
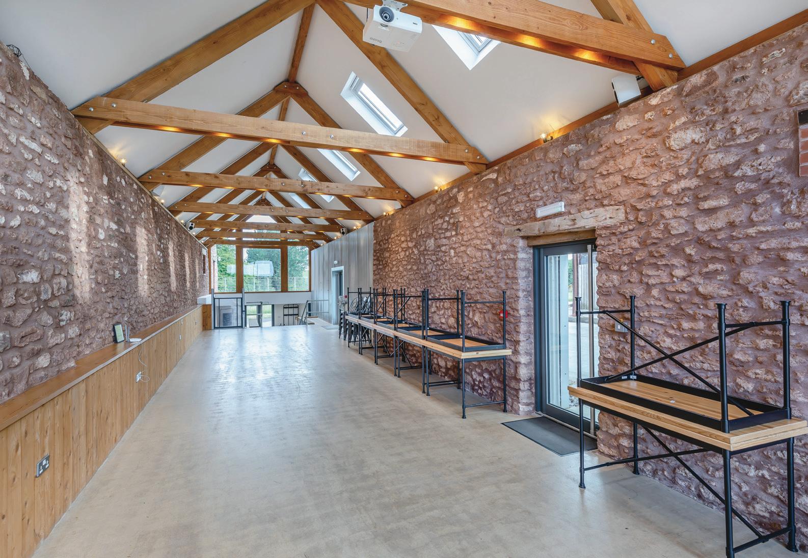

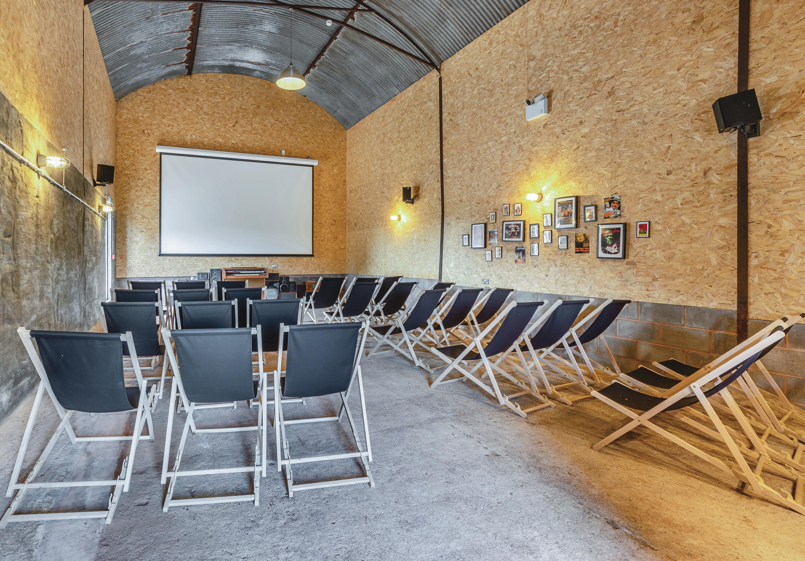
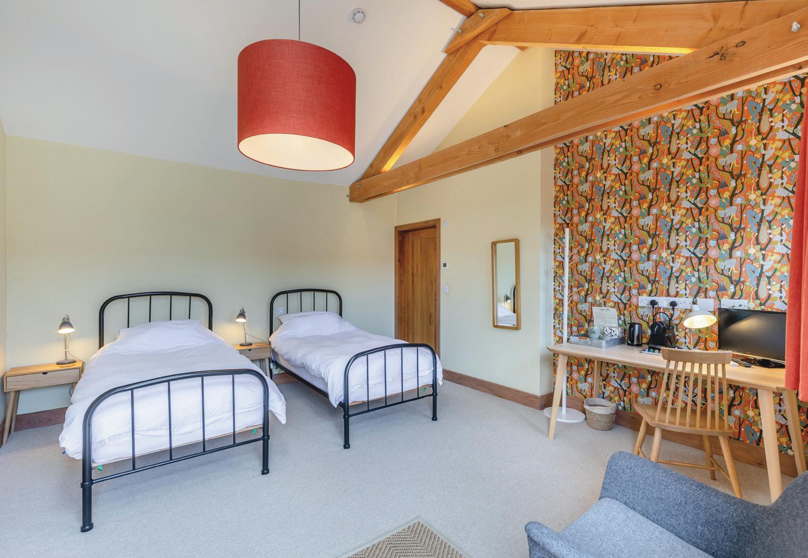
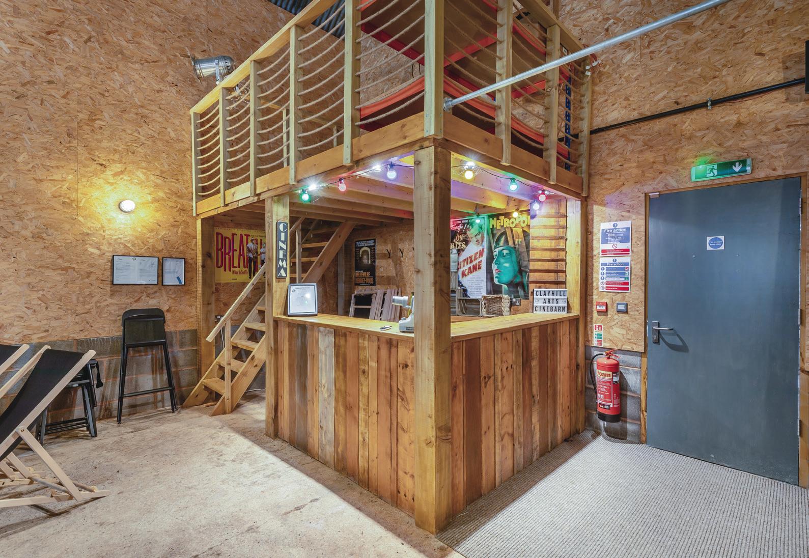
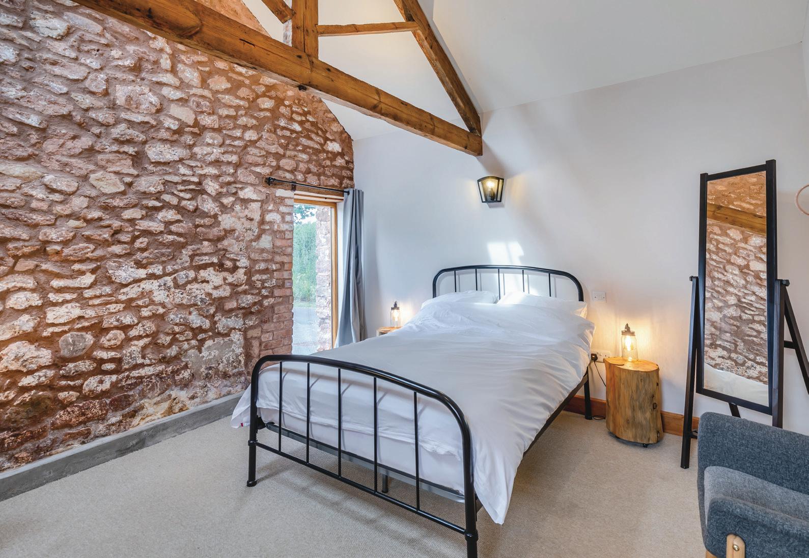
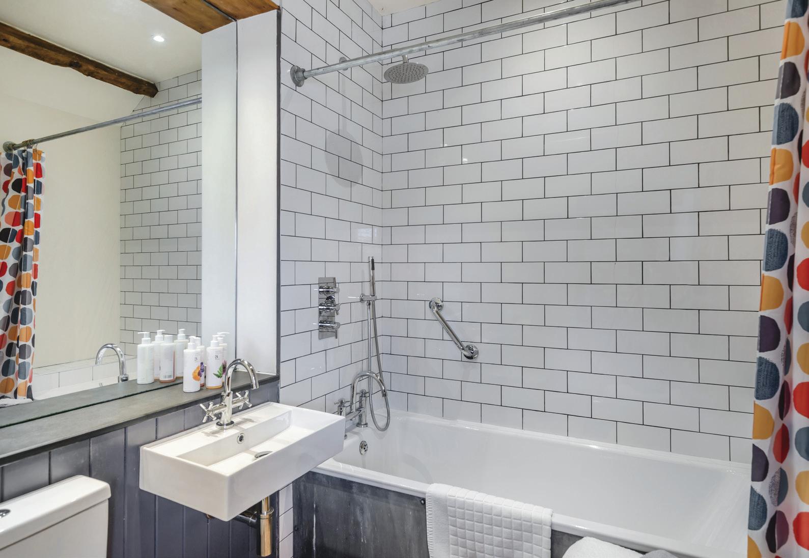



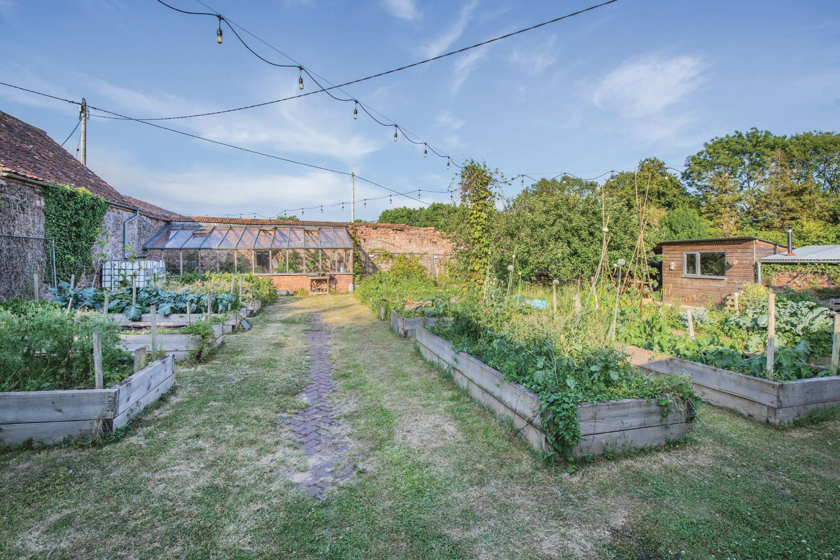
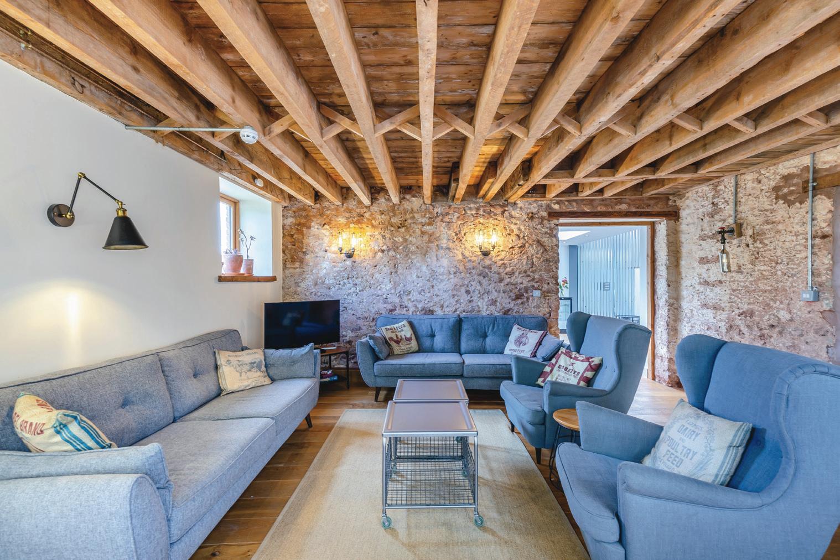
The stunning landscapes of the Quantock Hills and the West Somerset coastline are just a short drive away, offering endless opportunities to explore and enjoy the best of Somerset’s countryside. Junction 25 of the M5 motorway is four miles away, providing excellent road links. From scenic walks across the Quantocks and visits to ancient woodlands, to coastal drives and outdoor adventures, there is something to inspire every age and interest right from your doorstep.



To ensure both properties are as energy efficient and selfsufficient as possible, a range of sustainable technologies have been thoughtfully integrated. There are two sets of photovoltaic panels— those on The Retreat providing 3-phase power—alongside thermal tubes on the farmhouse that assist with hot water, as well as another set of PV panels. Heating is supplied by two biomass boilers, each with its own dedicated plant room. The system for The Retreat benefits from the balance of a 25-year commercial RHI grant, with payments calculated on usage. In addition, the property is served by a private water treatment system fed by a spring located on the property, along with two modern treatment plants for drainage.
Mains electricity
EPC A - The Retreat
EPC C - Clayhill Farmhouse
Business Rates of around £7000 per annum
Directions
Using what3words
https://w3w.co/superhero.lake.oatmeal
Guide price £2,800,000

Clayhill Farm, Charlynch Lane, Bridgwater, Somerset
Clayhill Farm, Charlynch Lane, Bridgwater, Somerset
Approximate Gross Internal Area
Approximate Gross Internal Area
Farm House = 5682 Sq Ft/528 Sq M
Farm House = 5682 Sq Ft/528 Sq M
Garage = 335 Sq Ft/31 Sq M
Garage = 335 Sq Ft/31 Sq M
Outbuildings = 5581 Sq Ft/518 Sq M
Outbuildings = 5581 Sq Ft/518 Sq M
The Retreat = 5816 Sq Ft/540 Sq M
The Retreat = 5816 Sq Ft/540 Sq M
Total = 18501 Sq Ft/1719 Sq M
Total = 18501 Sq Ft/1719 Sq M
Approximate Gross Internal Area
Farm House = 5682 Sq Ft/528 Sq M
Garage = 335 Sq Ft/31 Sq M
Outbuildings = 5581 Sq Ft/518 Sq M
The Retreat = 5816 Sq Ft/540 Sq M
Total = 18501 Sq Ft/1719 Sq M FOR ILLUSTRATIVE PURPOSES ONLY - NOT TO SCALE
The position & size of doors, windows, appliances and other features are approximate only.
Denotes restricted head height
© ehouse. Unauthorised reproduction prohibited. Drawing ref. dig/8651878/SS
The position & size of doors, windows, appliances and other features are approximate only. © ehouse.
The position & size of doors, windows, appliances and other features are approximate only. © ehouse. Unauthorised reproduction prohibited. Drawing ref. dig/8651878/SS
Denotes restricted head height

Agents
notes: All measurements are approximate and for general guidance only and whilst every attempt has been made to ensure accuracy, they must not be relied on. The fixtures, fittings and appliances referred to have not been tested and therefore no guarantee can be given that they are in working order. Internal photographs are reproduced for general information and it must not be inferred that any item shown is included with the property. For a free valuation, contact the numbers listed on the brochure. Printed 02.07.2025

Fine & Country is a global network of estate agencies specialising in the marketing, sale and rental of luxury residential property. With offices in over 300 locations, spanning Europe, Australia, Africa and Asia, we combine widespread exposure of the international marketplace with the local expertise and knowledge of carefully selected independent property professionals.
Fine & Country appreciates the most exclusive properties require a more compelling, sophisticated and intelligent presentation – leading to a common, yet uniquely exercised and successful strategy emphasising the lifestyle qualities of the property.
This unique approach to luxury homes marketing delivers high quality, intelligent and creative concepts for property promotion combined with the latest technology and marketing techniques.
We understand moving home is one of the most important decisions you make; your home is both a financial and emotional investment.
With Fine & Country you benefit from the local knowledge, experience, expertise and contacts of a well trained, educated and courteous team of professionals, working to make the sale or purchase of your property as stress free as possible.
FINE & COUNTRY
The production of these particulars has generated a £10 donation to the Fine & Country Foundation, charity no. 1160989, striving to relieve homelessness.
Visit fineandcountry.com/uk/foundation



follow Fine & Country Taunton on Fine & Country Taunton
41/42 High Street, Taunton, Somerset, TA1 3PN +441823 423500 | taunton@fineandcountry.com