High Hay Bridge
Bouth | The Lake District | LA12 8JG
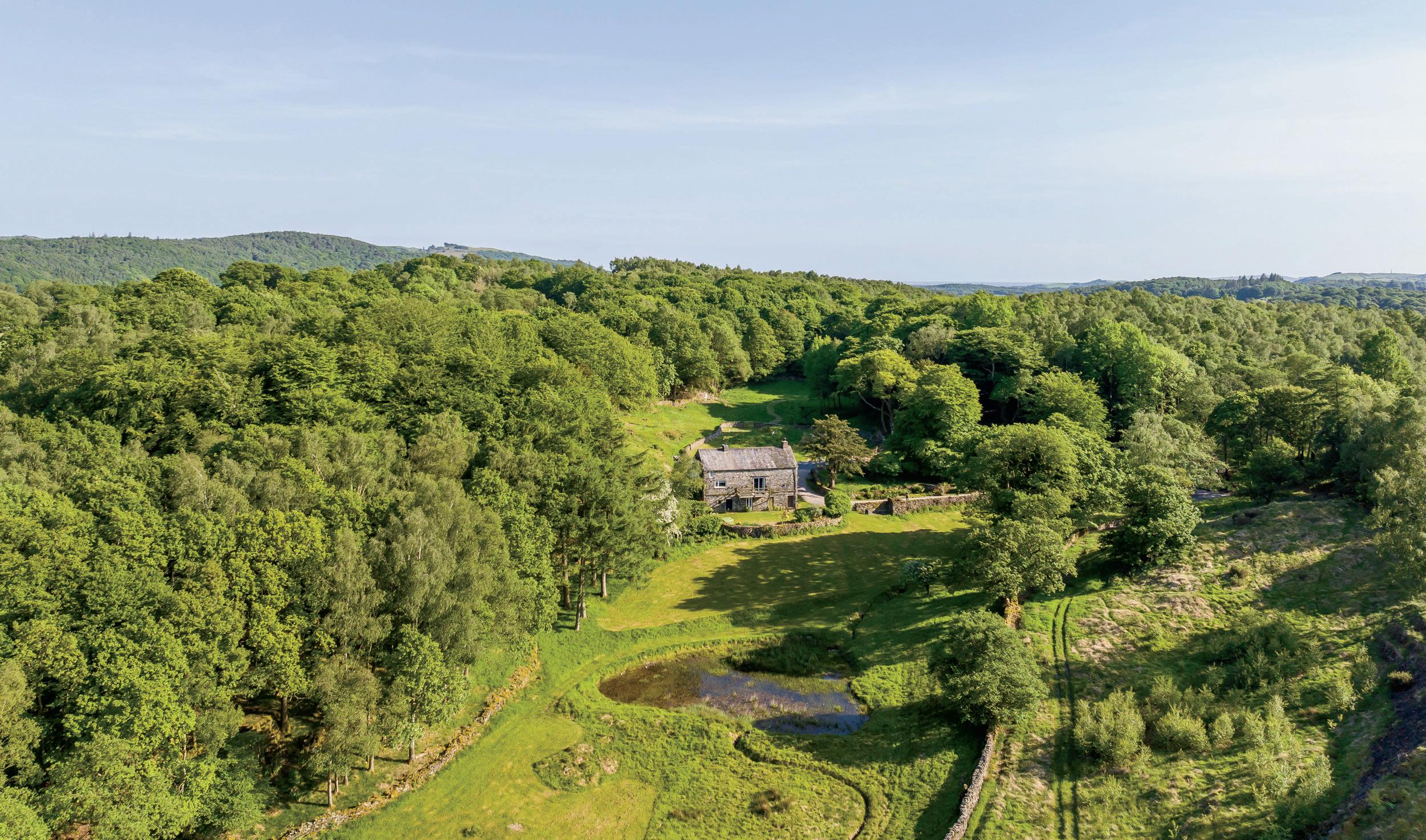

High Hay Bridge
Bouth | The Lake District | LA12 8JG

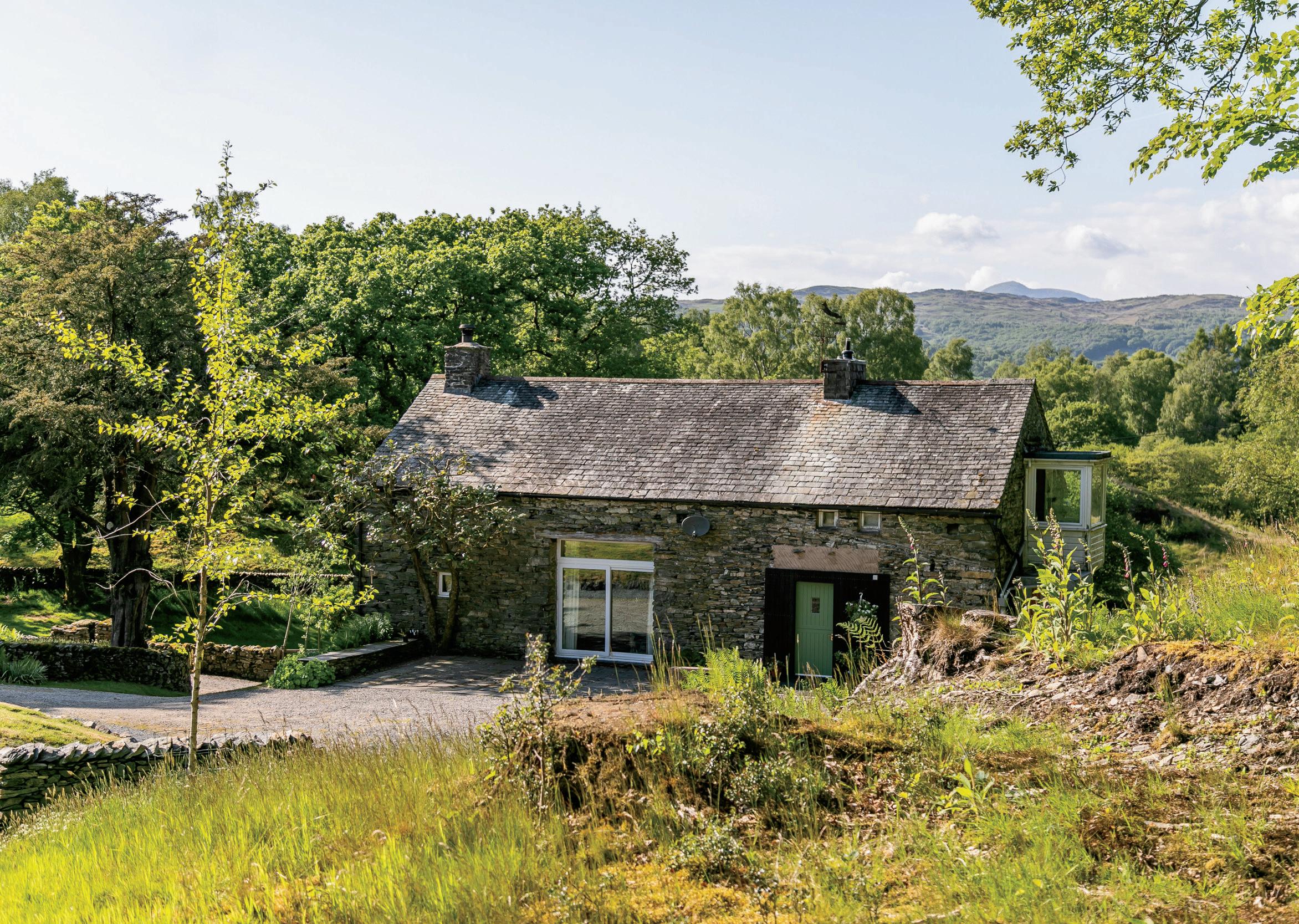
Splendid rural isolation.
For those seeking peace, quiet, seclusion, zero light pollution, dark starry nights and a location that is the very definition of ‘far from the madding crowd’ then the calm and solitude that High Hay Bridge offers may well be for you.
Set in c.9 acres of woodland, pastureland and gardens, this 1960s barn conversion is both an existing residence and an exciting development prospect. Enjoying an unrivalled position the likes of which we rarely see, this is a very special opportunity to live surrounded by nature in what is often a busy and hectic world. The sense of wellbeing that the drive to the house provides is deeply enticing, in the words of the owners “just before the end of the quarter mile drive as you come over the last brow stop and ponder for a moment, it’s like a parkland feast for the eyes, forcing you to slow down and enjoy it”. The complete silence may be unsettling to some, to others it will be deeply comforting; there are no neighbours to overhear, no car doors slamming, there’s no passing traffic providing a background noise, this is the true sound of silence.
The only thing audible comes from nature; the streams, the wind rustling through the trees and the visiting wildlife; there are eagles, buzzards, owls and woodpeckers, deer (with both fallow and red deer passing through) and squirrels (mainly grey, the occasional red) and a general background flutter of birdsong. Conversely, if you want a location where you can make as much noise as you like without upsetting the neighbours, then this is perfect, turn your music to 10!
The existing barn offers an impressively large reception room, double height and an excellent family and party room, there’s a kitchen, three bedrooms and a bathroom as well as great storage.
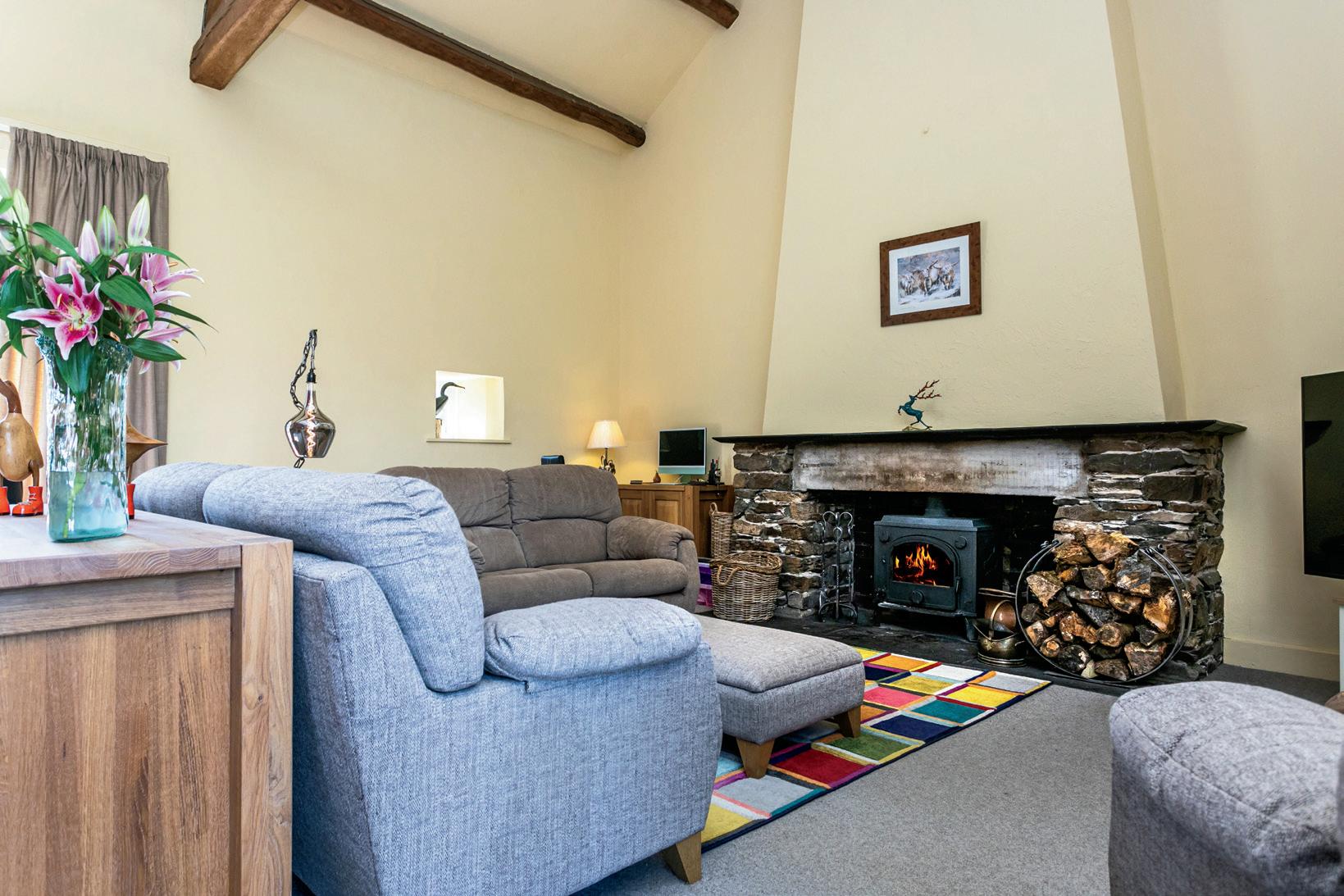
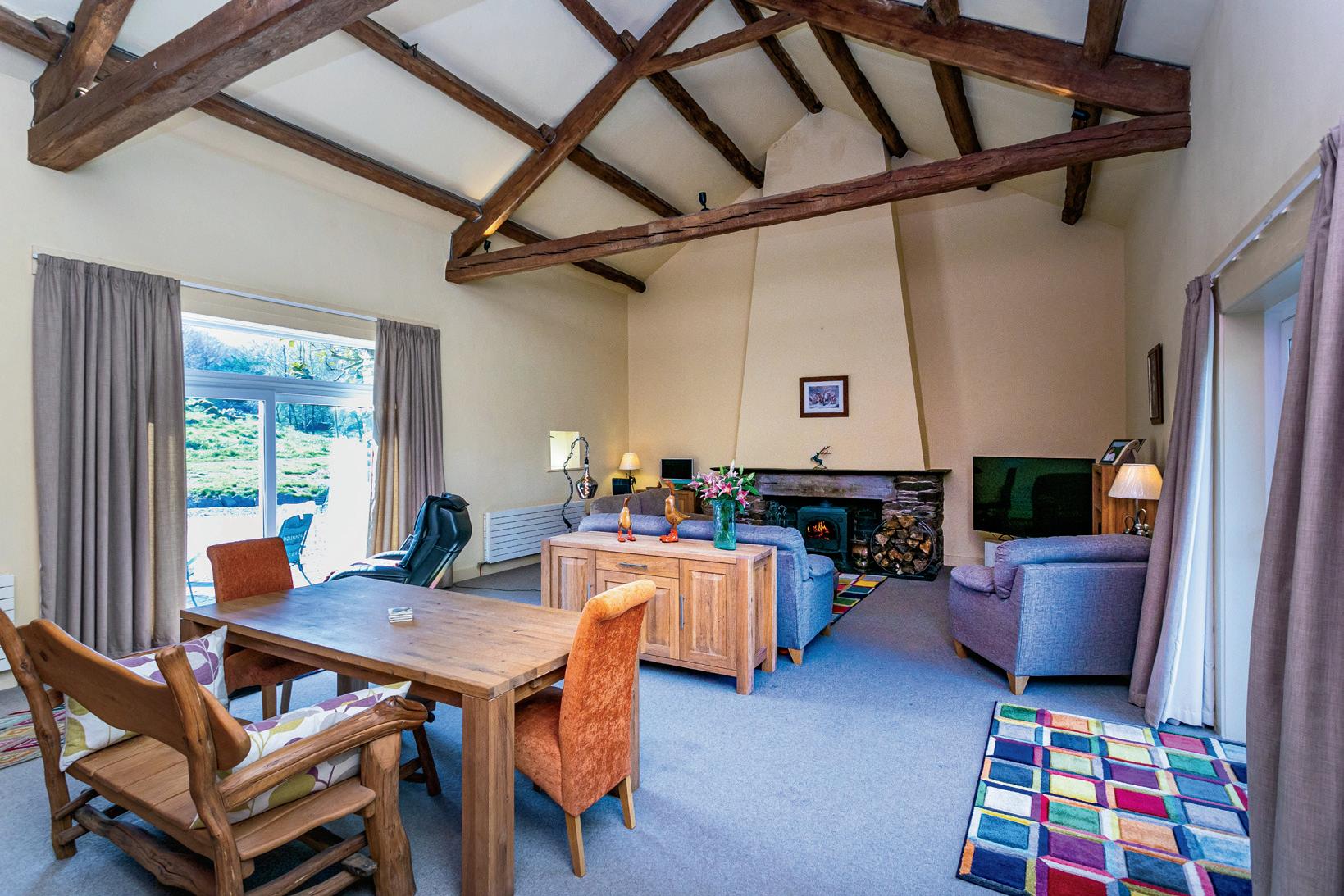
There is planning permission for an extension (Lake District National Park Planning Department dated 04.10.22, reference 7/2022/5315, plans may be viewed online at www.lakedistrict.gov. uk/planning). This provides for a substantial extension to the south of the existing dwelling, the approved layout is shown within this brochure. If these plans don’t suit you then there is of course the opportunity to submit your own designs to really tailor make the accommodation to suit.
We were initially attracted by the peace, stillness and isolation. Neighbouring us is 200 acres of unspoilt private nature reserve and so we tend to see more sheep than peeps although friends at neighbouring farms and both village are just short distance away if needed.
We were soon to discover all of the lovely walks right from the door, the surrounding wildlife and the fact that we’ve become so in tune with the changing seasons; we love the month of May as everything bursts into life and at the other end of the year, the changing colours of autumn, it’s like our own little New England.
It’s really a small estate, definitely a way of life. You either need to be practical and handy or you’ll have to be prepared to pay someone to look after the land, fences, walls and trees. One plus side is that we are more than self sufficient in logs!”
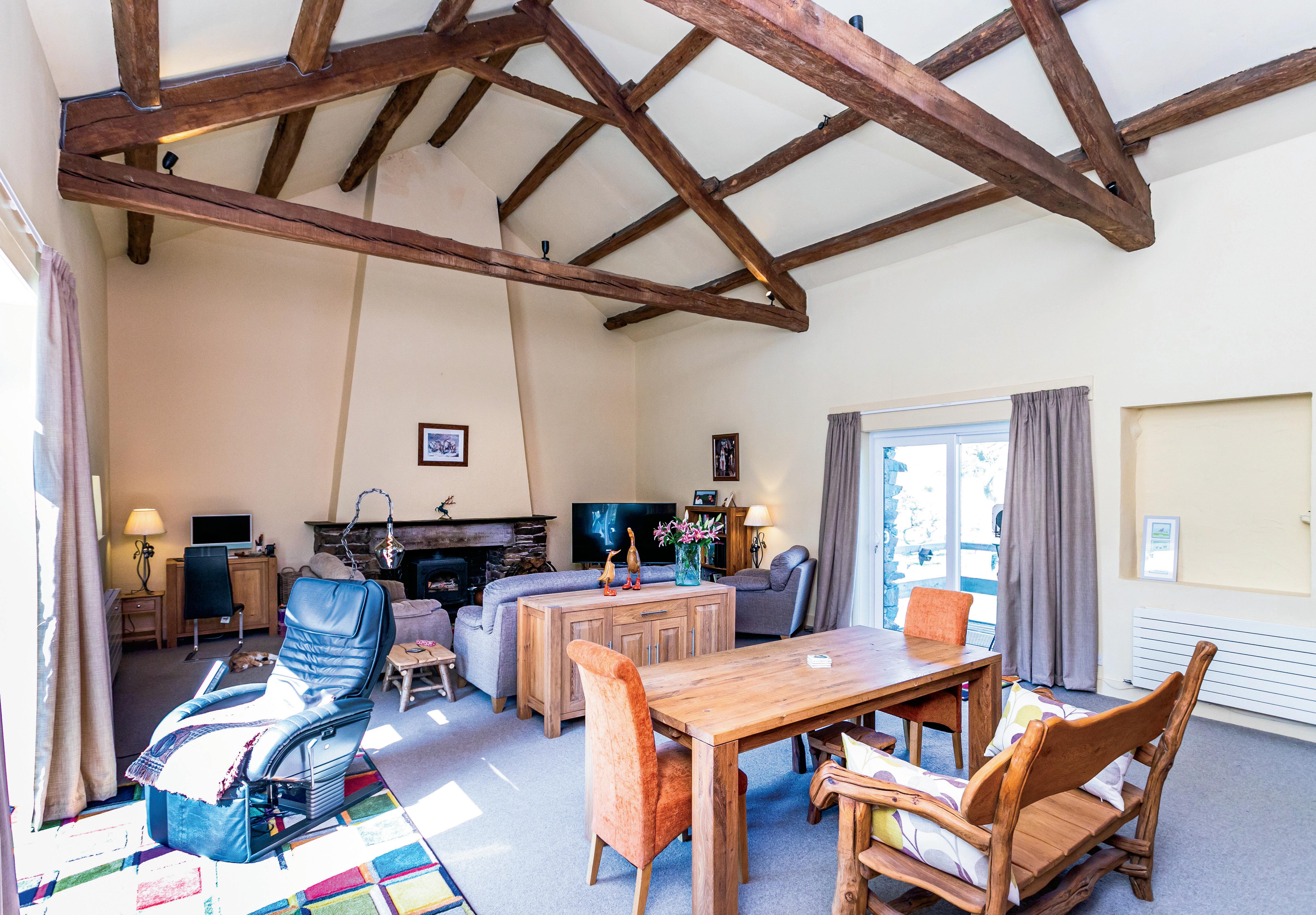
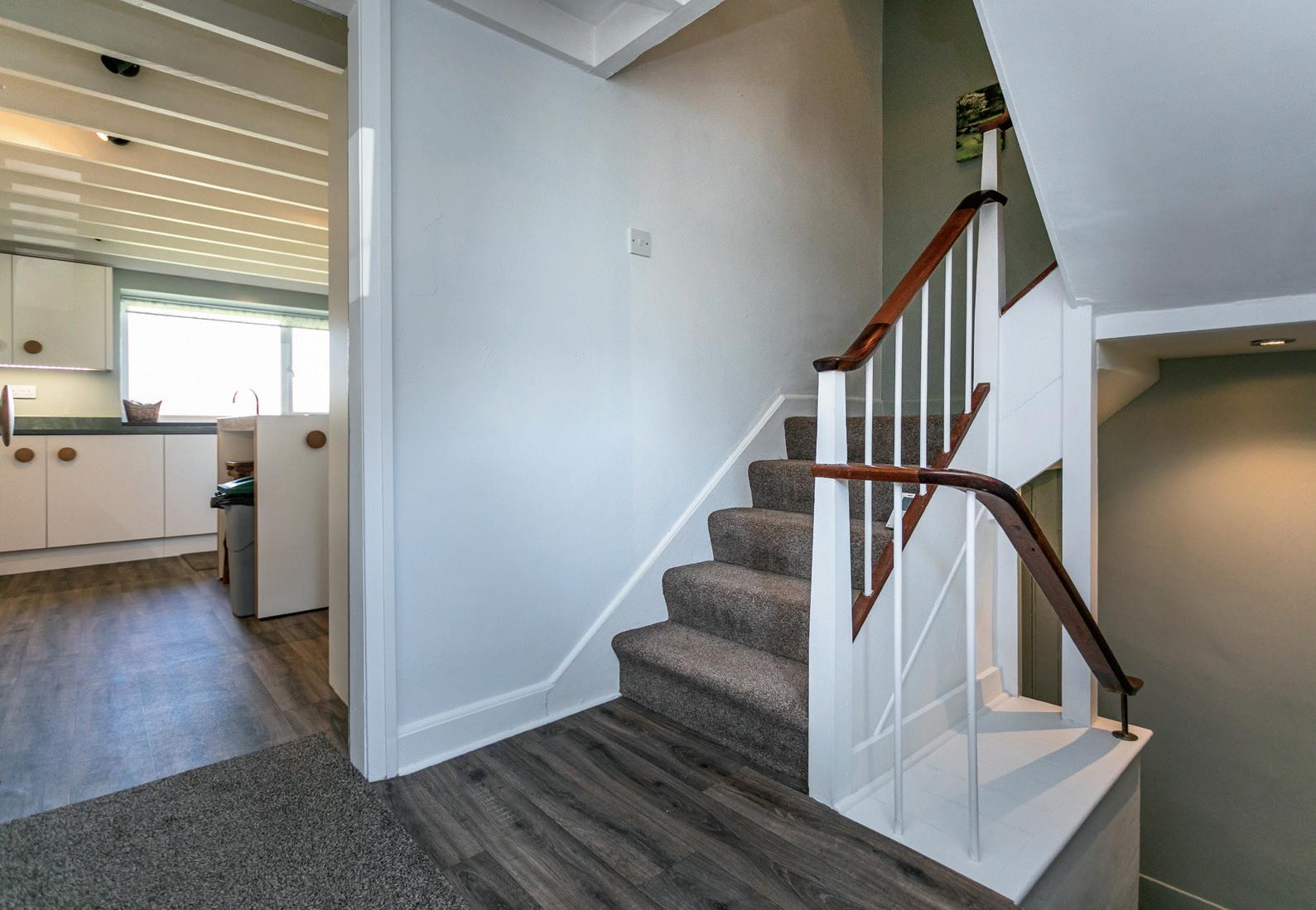
Bouth is an unspoiled scattered hamlet set in the Lake District National Park. Off the beaten track this is a quiet corner of the Lake District which remains perfect if you still want to dip in and out of the hotspots. Hawkshead is 9.7 miles away, Coniston 12.5 miles distant and Bowness on Windermere 12.8 miles; whilst Ambleside, Grasmere and Keswick are 18.2, 22.7 and 35 miles respectively (all mileages are approximate). If you love exploring the great outdoors then all that the region has to offer is at your finger tips; whether it’s rambling or hiking, running, cycling, climbing, sailing or off-roading, you really couldn’t find a better place.
In terms of everyday needs try Ulverston for a great selection of independent retailers and supermarkets; Booths, M&S Food and Aldi. Also it’s good to know that there is a doctor’s surgery in nearby Haverthwaite (2.9 miles distant).
Rural, but not isolated, it’s a great combination, and the drive anywhere is always to be valued and enjoyed, the view will be wonderful.
When we first viewed the High Hay Bridge it was all about the location and setting, the house itself was really secondary. We felt we could make the house what we wanted it to be in time, hence the planning permission. We are in our own bowl of serenity living here; our personal little bubble. It’s idyllic.”

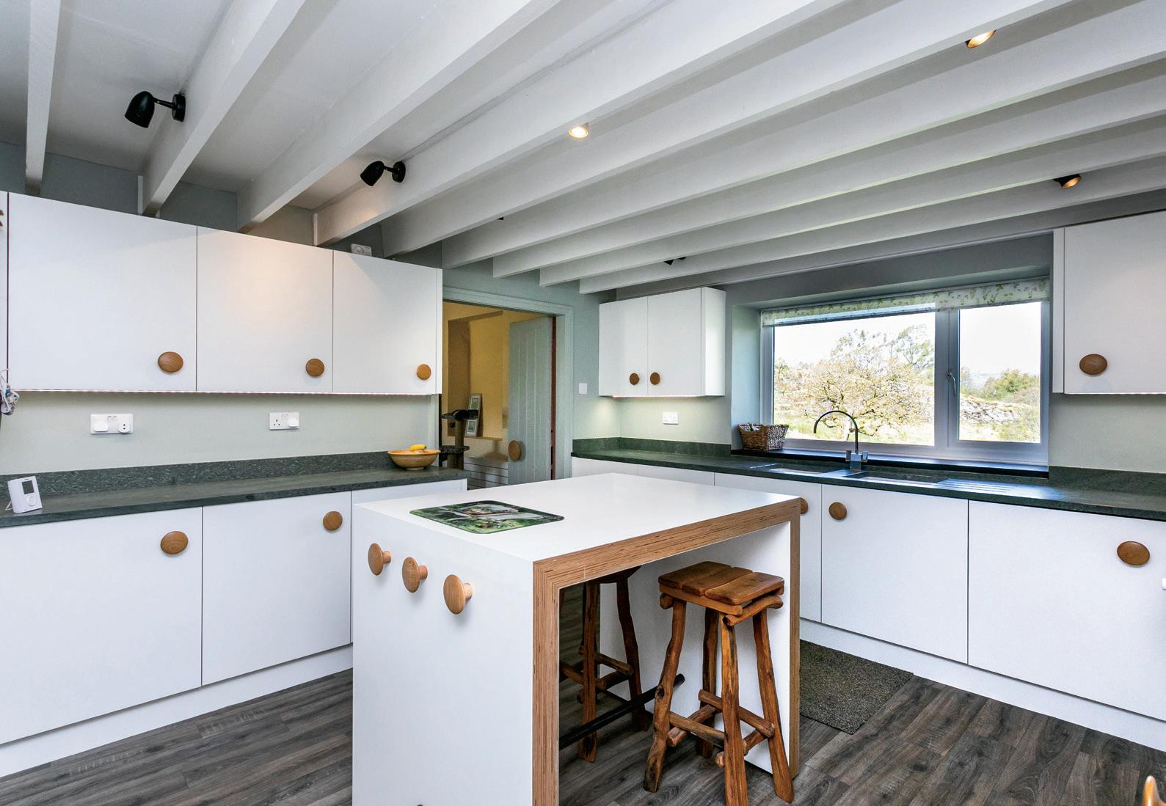
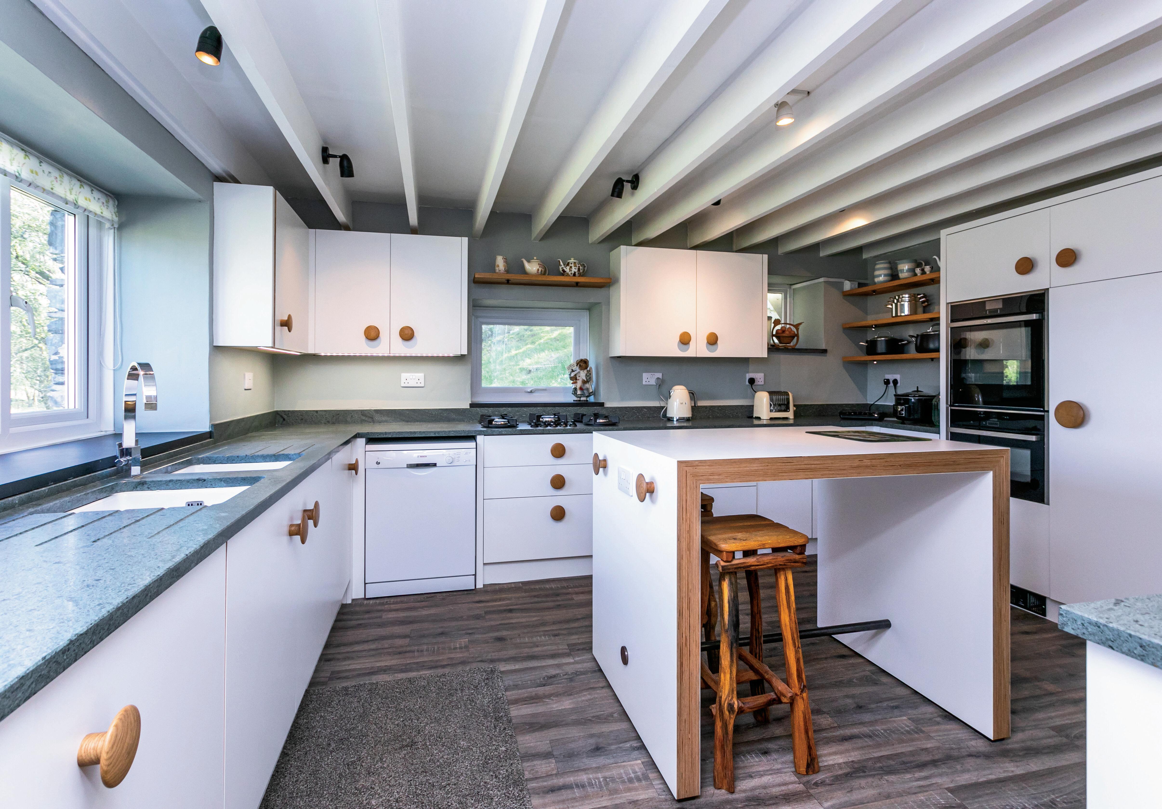
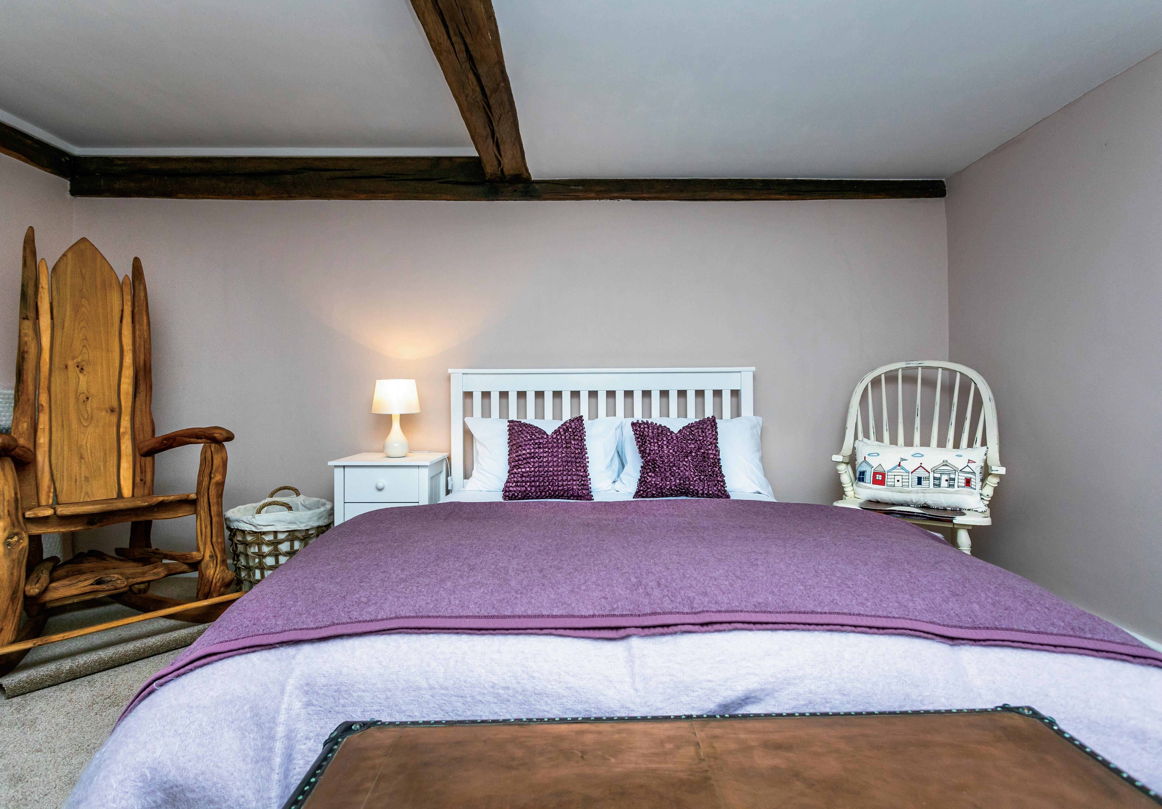
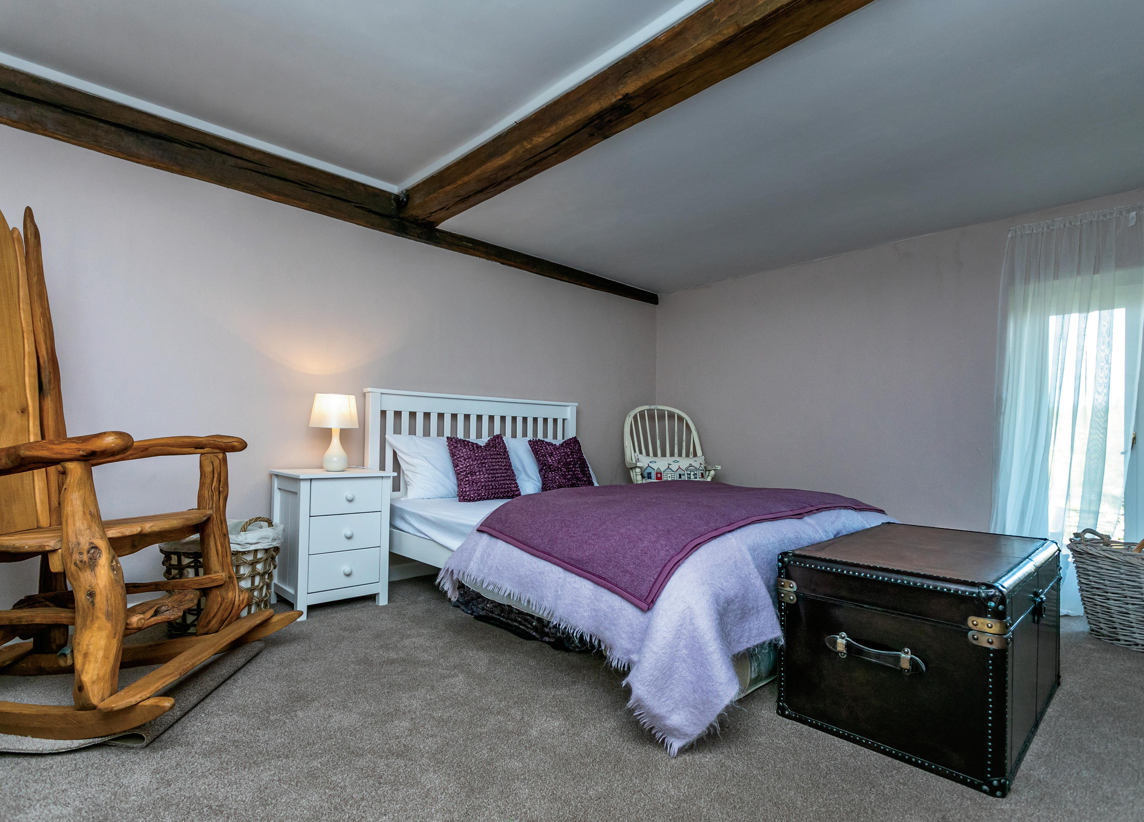
The barn was converted in the 1960s when the priority was to create one big dramatic living space for the two owners, the rest of the accommodation being fitted in around it. The remaining shippons currently provide useful storage but the creation of further bedrooms and bathrooms would balance out the existing offering nicely. The approved plans take the accommodation to another level but you may well have your own ideas for expansion.
Take it as read that every window has a picture postcard view; the 360 degree views are all exceptional – gently landscaped garden areas, tended grounds and woodland and beyond that unspoilt countryside with not a single neighbouring property visible in any direction.
Entering into the hallway there are steps up and down with a longer view into and beyond the kitchen, but your eyes are immediately drawn through the double doors to the vast reception room – step inside and it’s an immediate WOW! Double height with exposed trusses and purlins this is truly an impressive space. At the far gable end and set into a stone surround is a Morso Dove multi-fuel stove, on opposite walls are sliding doors providing views of the garden and grounds and to the north, in the distance, Wetherlam, the most northerly of the Coniston Fells. Alfred Wainwright described it as “this fine hill... too vast and sturdy to be disfigured and weakened by man’s feeble scratchings of its surface” referring to the slopes on all sides being pitted with disused copper mines and slate quarries, making Wetherlam the most industrialised of the Lake District Fells. Doors open to a balcony to the north and to the south, a flag and cobble seating terrace. Perfect for families and a dream as a party space, this is a room for all occasions.
A second set of double doors open into the kitchen where the green Burlington slate worktops are a nod to the setting of this exceptional property. Gas burners, their controls and a pot sink with drainage grooves have all been skillfully set into the worktops, continuing the use of natural materials there are stone window cills and oak floating shelves. Simple white cabinets provide plenty of storage space. There is a NEFF eye-level double oven, a twin drawer Hotpoint integral fridge and a freestanding Bosch dishwasher.
Taking the stairs to the first floor and the master bedroom suite is set into the roof space and makes for a highly characterful use of space with exposed trusses and purlins. A double ended bath is set into an oriel bay window bringing an all new meaning to ‘forest bathing’ the Japanese process of relaxation; known in Japan as shinrin yoku; the simple method of being calm and quiet amongst the trees. Also on this floor is a cloakroom with a loo and wash basin.
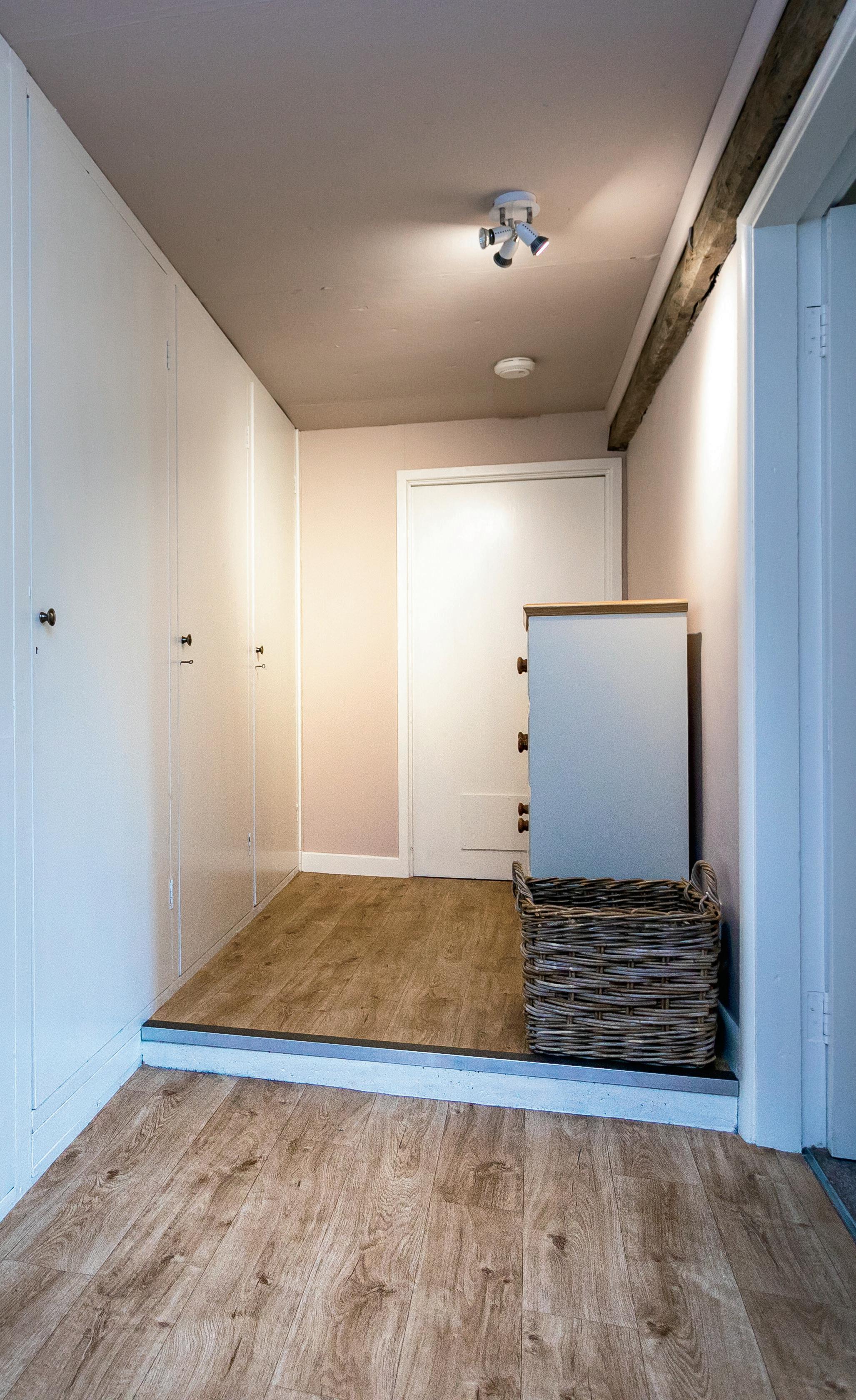
From the main ground floor entrance stone steps lead down to the lower ground floor, currently providing excellent storage and a couple of further bedrooms. Created from the former shippons of the traditional Lakeland bank barn there are windows and doors along the northerly elevation. The inner hallway has a row of storage cupboards (one houses the water filtration system), a double and single bedroom extend the living accommodation both with exposed ceiling beams. There are two store rooms, the first housing the Worcester boiler provides a useful tool store and workshop.
This is not so much a house as an opportunity. If you love the location and the woodland setting, you can make the house work for you.
Having a bath in the oriel window of the master bedroom is amazing – lying there and looking out, whilst in the woods the fallow deer and squirrel look back. It’s a magical experience when it’s snowing outside; it’s like nothing else.”

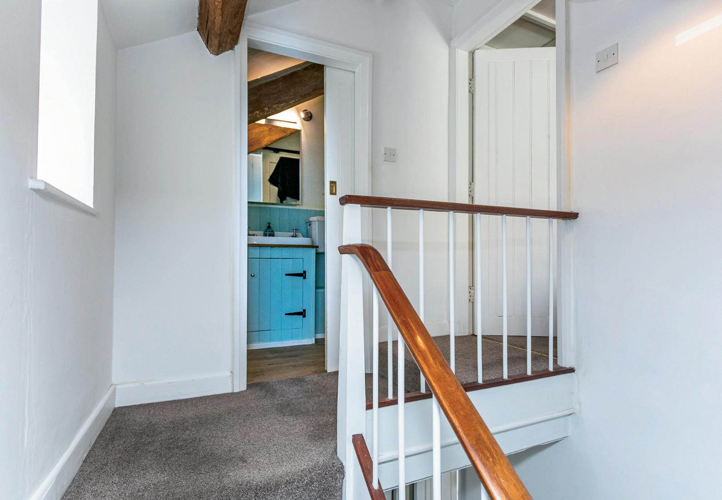
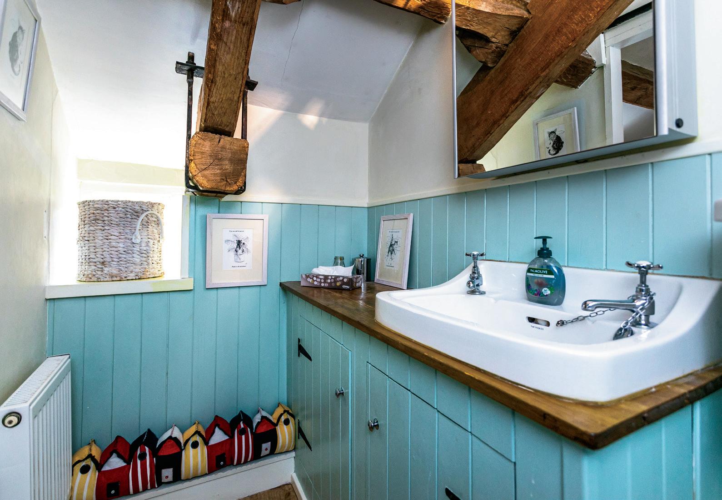
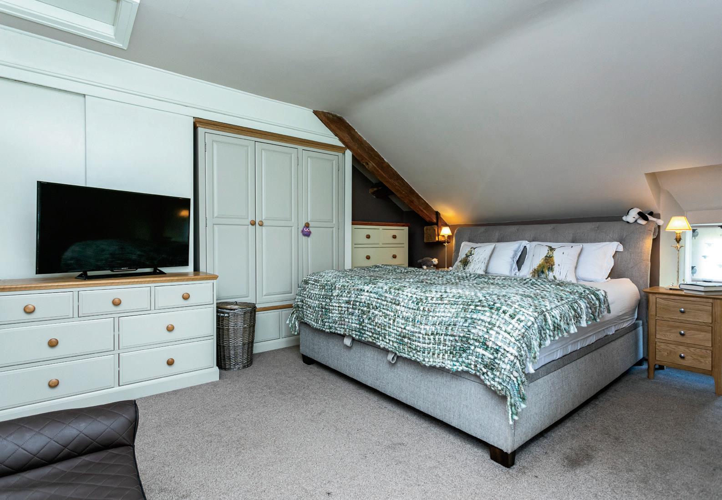
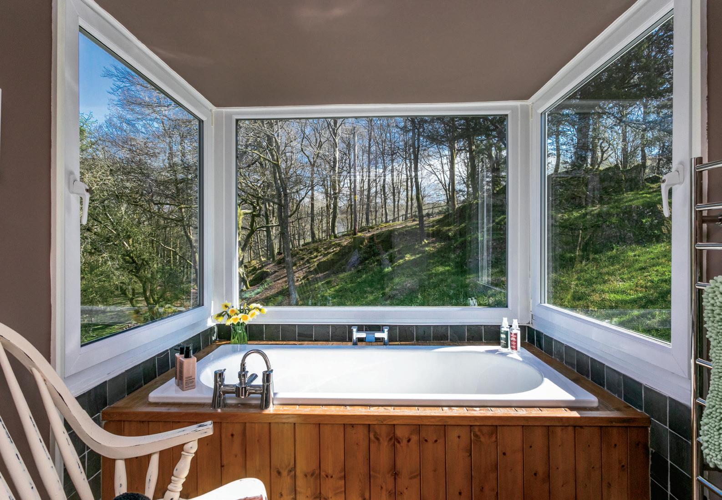
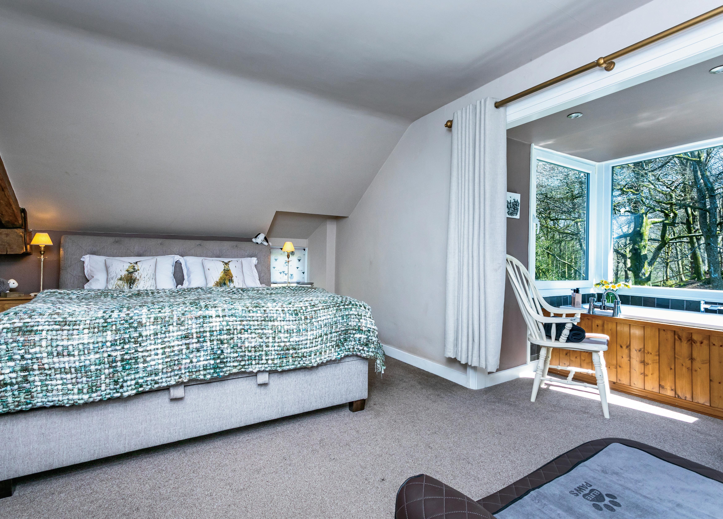
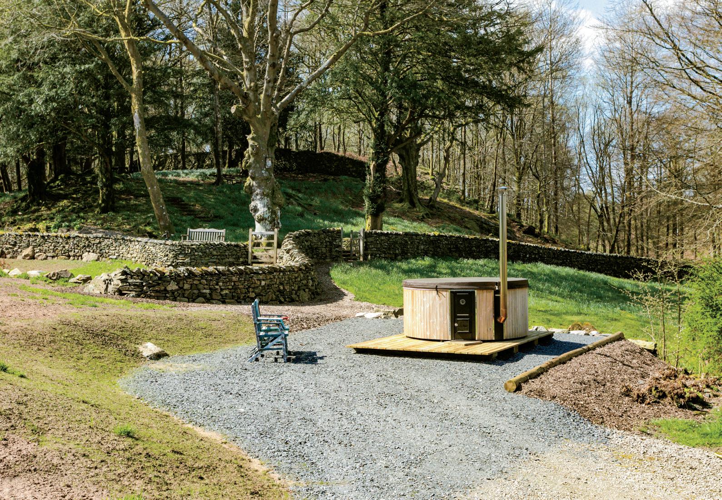
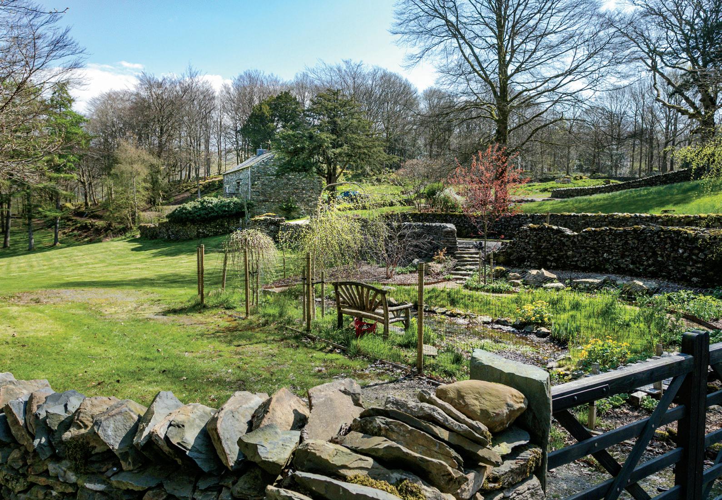
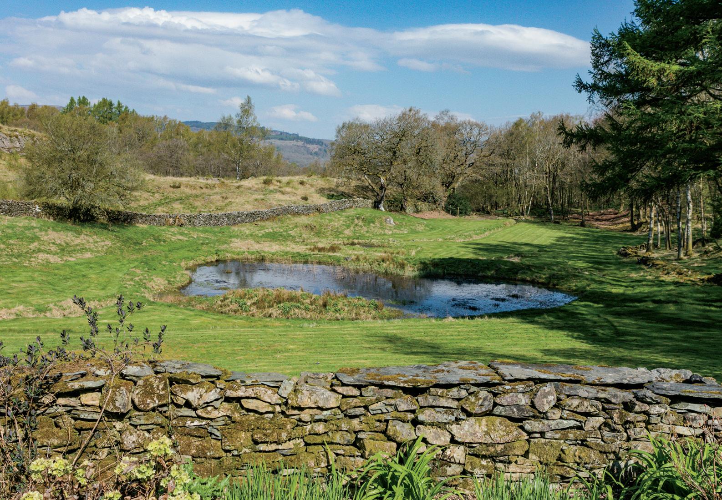
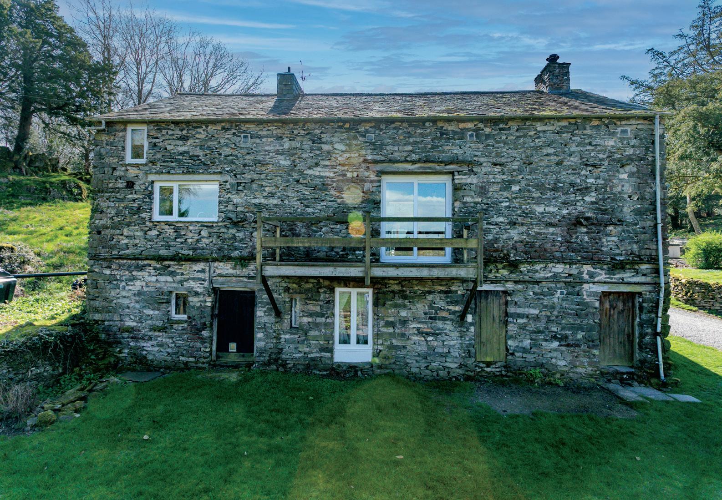
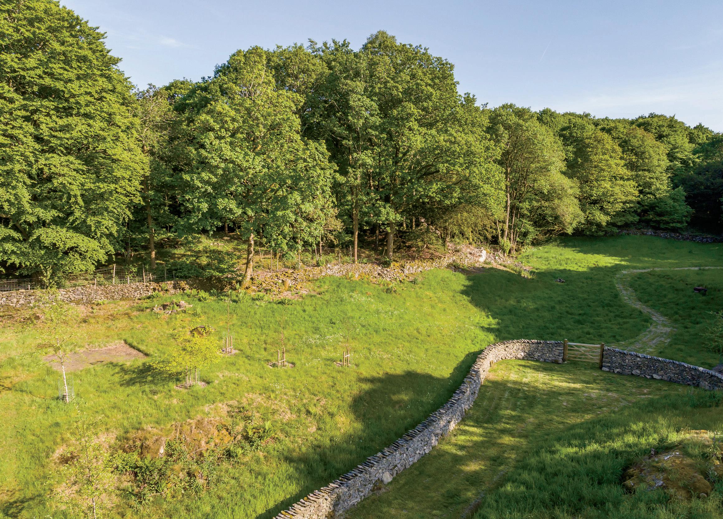
Crossing the cattlegrid and the private drive has a stop off at a parking area with a single garage. There’s a small pond here with water loving planting. Opening the wooden gates and you take the walled drive up to the house where limestone chippings have been laid for parking. Purchased in 2018, the vendors have concentrated most of their efforts on the outside space. Taking the view that a garden in this location was never going to suit being highly manicured and overly fussy they have built dry stone walls to unobtrusively and subtly divide areas and to mark out the spaces closer to the house that they would gently nurture, from the full blown woodland that they would softly tend. Trees have been actively managed, maintained and pruned; there are mighty oaks, beech and ash trees, larch and yew amongst others. Whilst there is a small walled and traditionally planted area immediately to the north of the barn the majority of the garden is as nature intended. Wild daffodils and bluebells provide seasonal carpets of colour, streams dissect the land and ponds provide a haven for wildlife and rocky outcrops rise up. The streams that run through the garden and grounds occasionally run dry in high summer but more often than not water flows, they feed the numerous ponds and small tarns. Vantage points have been determined throughout the garden and benches or chairs strategically placed to capture the views, the sun or enjoy the shelter.
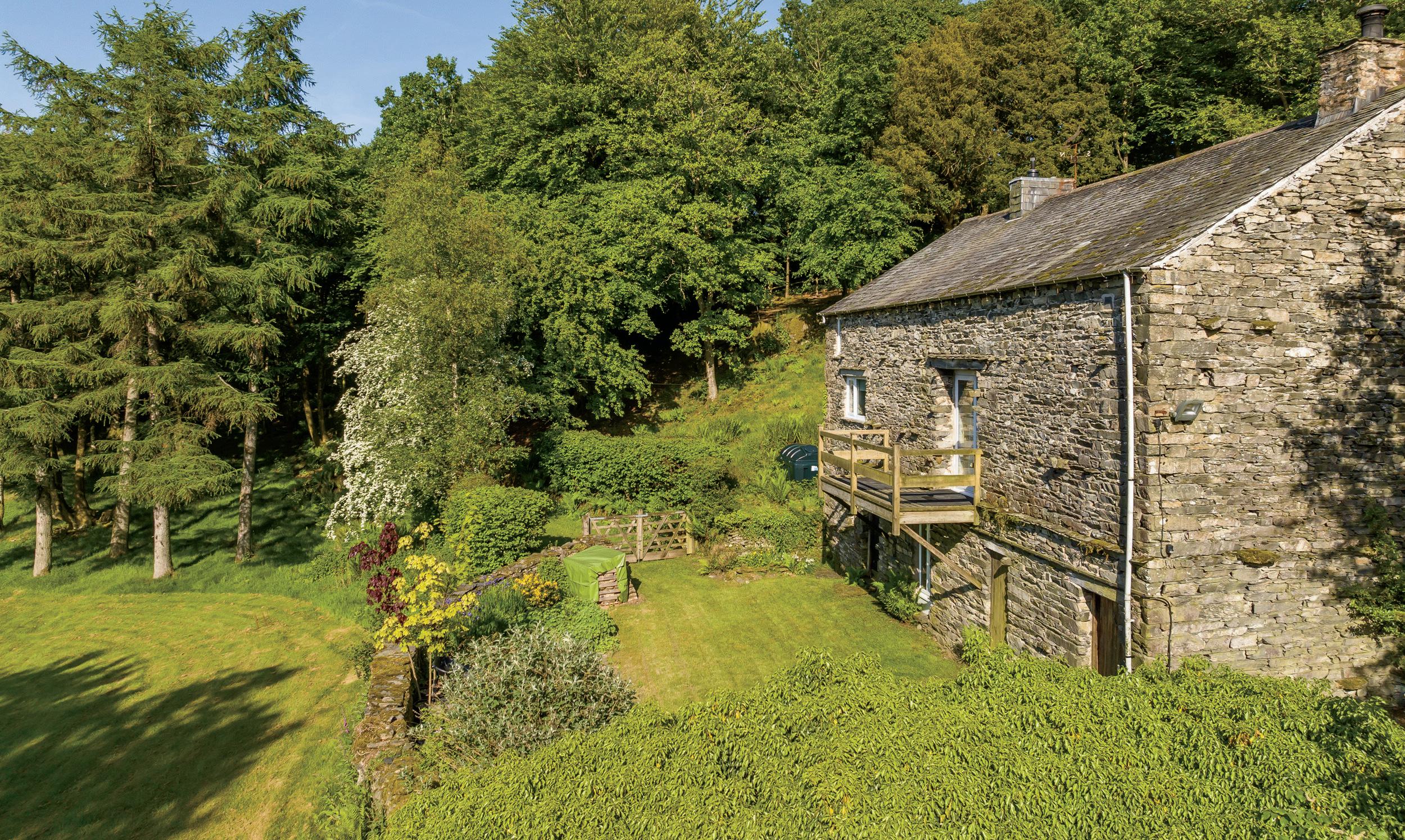
In total, c.9 acres, the sheer joy of the estate being that you can walk the land and exercise the dogs, children can make dens, ride their off-road bikes around and play hide and seek for hours on end. Tree swings can be added, dens made and ambitious tree houses constructed. This is your very own adventure playground.
Sitting in the hot tub at night and gazing at the stars is one of our favourite things to do.
To the front of the house is a small hill we call “The Rock”, from there the views back to the house and down the Rusland Valley are very special indeed.”
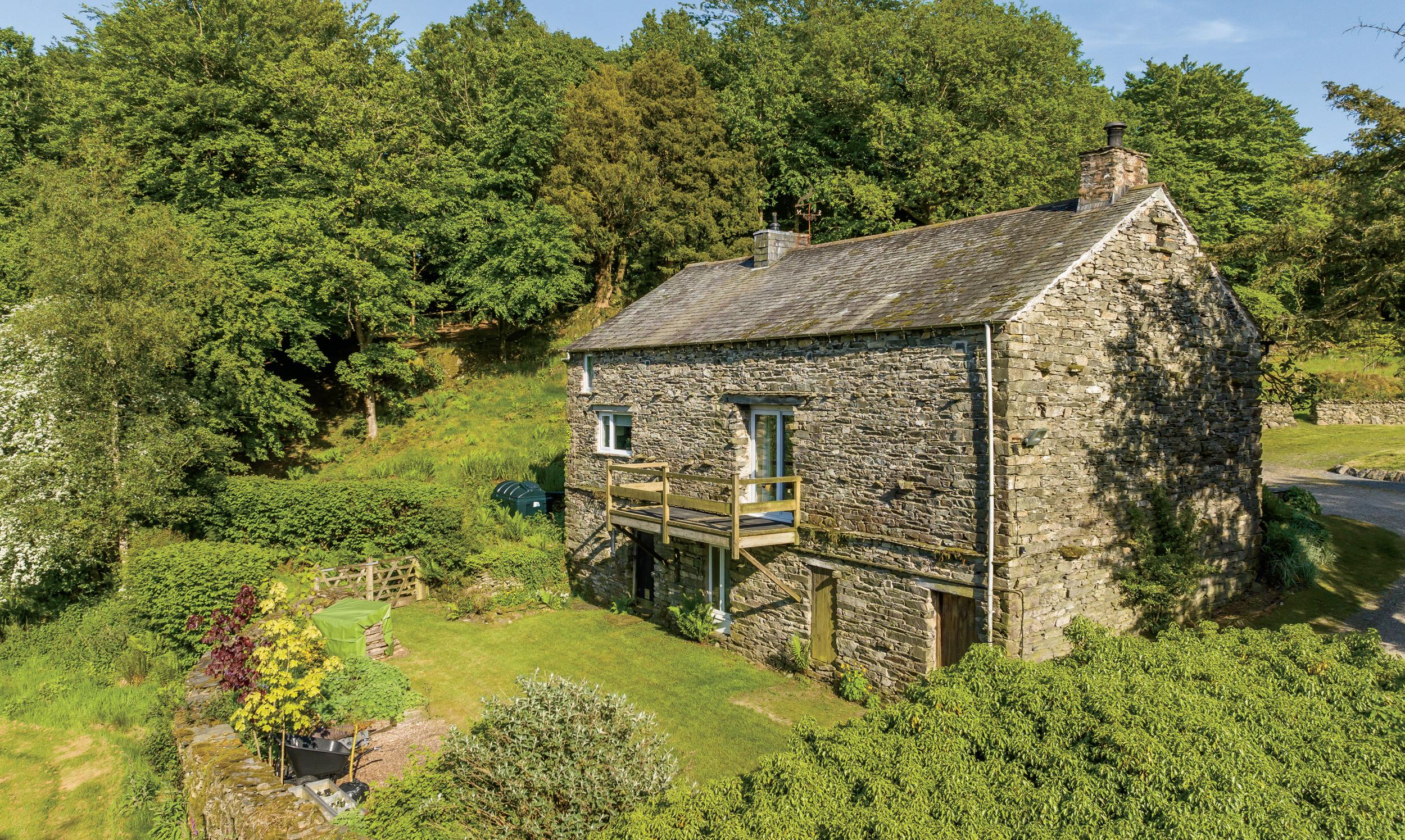


Agents notes: All measurements are approximate and for general guidance only and whilst every attempt has been made to ensure accuracy, they must not be relied on. The fixtures, fittings and appliances referred to have not been tested and therefore no guarantee can be given that they are in working order. Internal photographs are reproduced for general information and it must not be inferred that any item shown is included with the property. For a free valuation, contact the numbers listed on the brochure. Printed 22.06.2023


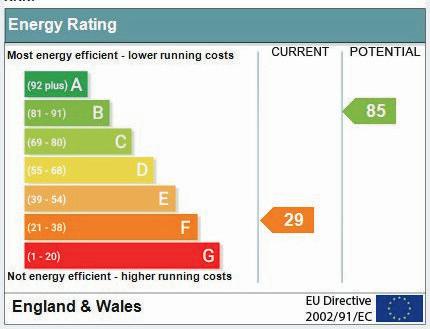
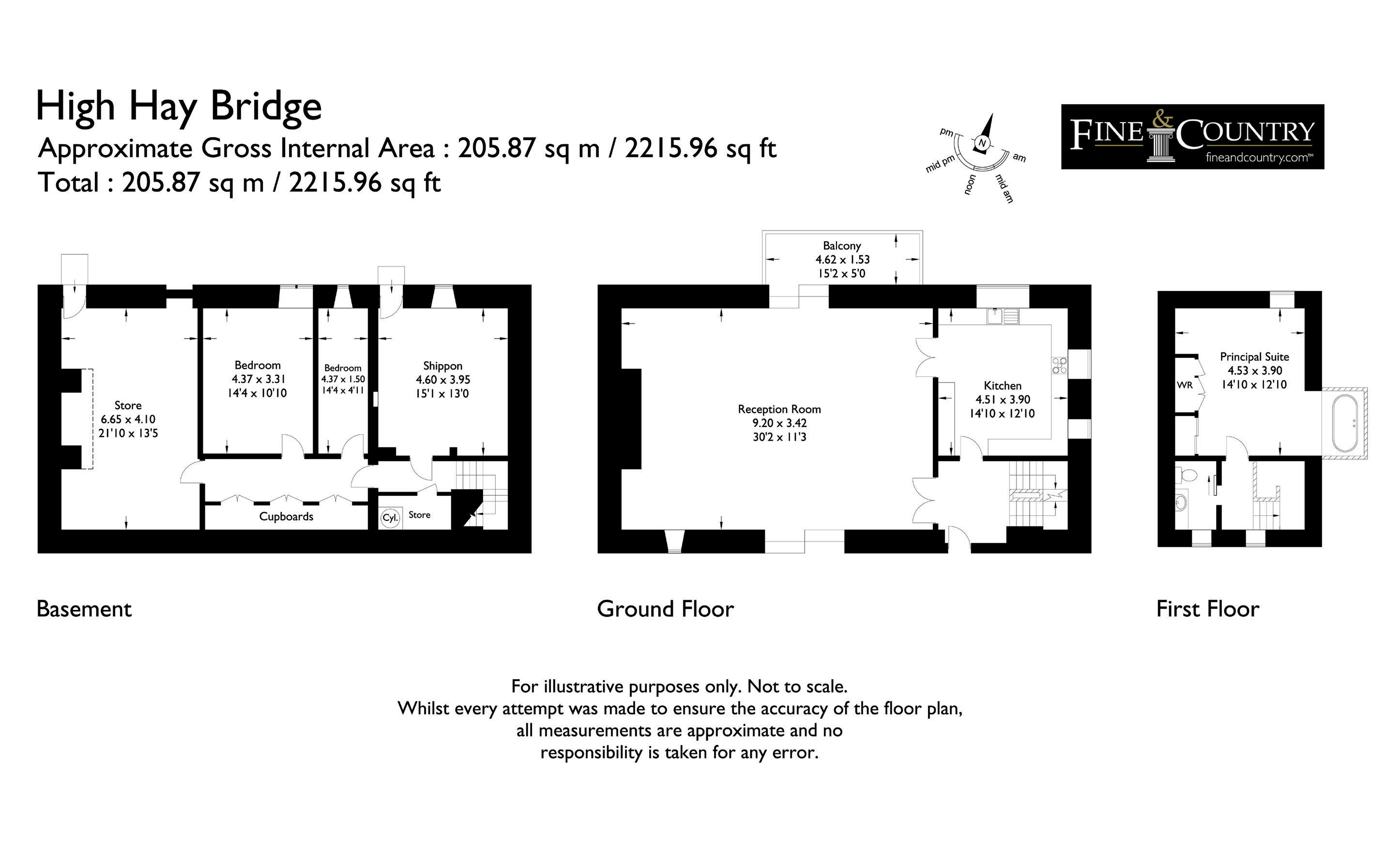
Ulverston 7.2 miles
Based on approximate direct train journey durations from Oxenholme train station. Train service durations vary, please check nationalrail. co.uk for further details.
Barrow 17.1 miles
Oxenholme Station 20.8 miles
M6 J36 21.1 miles
Kendal 21.2 miles
Manchester 88.3 miles
Manchester airport 96 miles
Liverpool airport 101 miles
13mins 1hr, 14mins
The above journey distances are for approximate guidance only and have been sourced from the fastest route on the AA website from the property postcode.
based on ofcom.org.uk results
Westmorland and Furness Council
Mains electricity. Private water from a well on site. A borehole was installed in 2021 but connection was deferred until the extension was built. Drainage to a septic tank, oil fired central heating and LPG tanks for the gas hob. Broadband currently satellite.
what3words: ///stupidly.ticked.global
Use Sat Nav LA12 8JG with reference to the directions below:
Our directions start from The White Hart pub at Bouth, LA12 8JB.
With the pub on your left, proceed in a northerly direction out of the village. Turn off right at the finger post “Hay Bridge only”. Continue for around 1 mile until reaching a drive entrance on the right, there are stone gate stoops (no gate) with a small wooden sign on the left saying “HIGH HAY BRIDGE, No Public Right of Way, Private access”. Turn in here. From this point it is a further 0.25 mile until you reach a clearing in the wood – destination found!
JSCF Hay Bridge Natural History Study Centre borders the land
Stott Park Bobbin Mill
Lakeland Motor Museum
The Lakeside and Haverthwaite Railway and Muncaster Castle
At Ulverston there is The Coro, The Roxy Cinema, The Laurel and Hardy Museum and the Manjushri
Kadampa Meditation Centre
White Hart (Bouth)
Manor House (Oxen Park)
The Eagle’s Head (Satterthwaite)
You can walk to all of the three pubs and restaurants in our recommendations.
Grizedale Forest
Bouth Woods through to Oxen Park
Schools
Primary
Leven Valley CoE Primary School (Haverthwaite)
Several in Ulverston
Secondary
Victoria High School (Ulverston)
Fitted carpets, curtains, curtain poles, blinds Light fittings
Integral kitchen appliances as described.
The wood fired hot tub is available to purchase separately.
Guide price £1,150,000
Council tax band - G
Tenure - Freehold
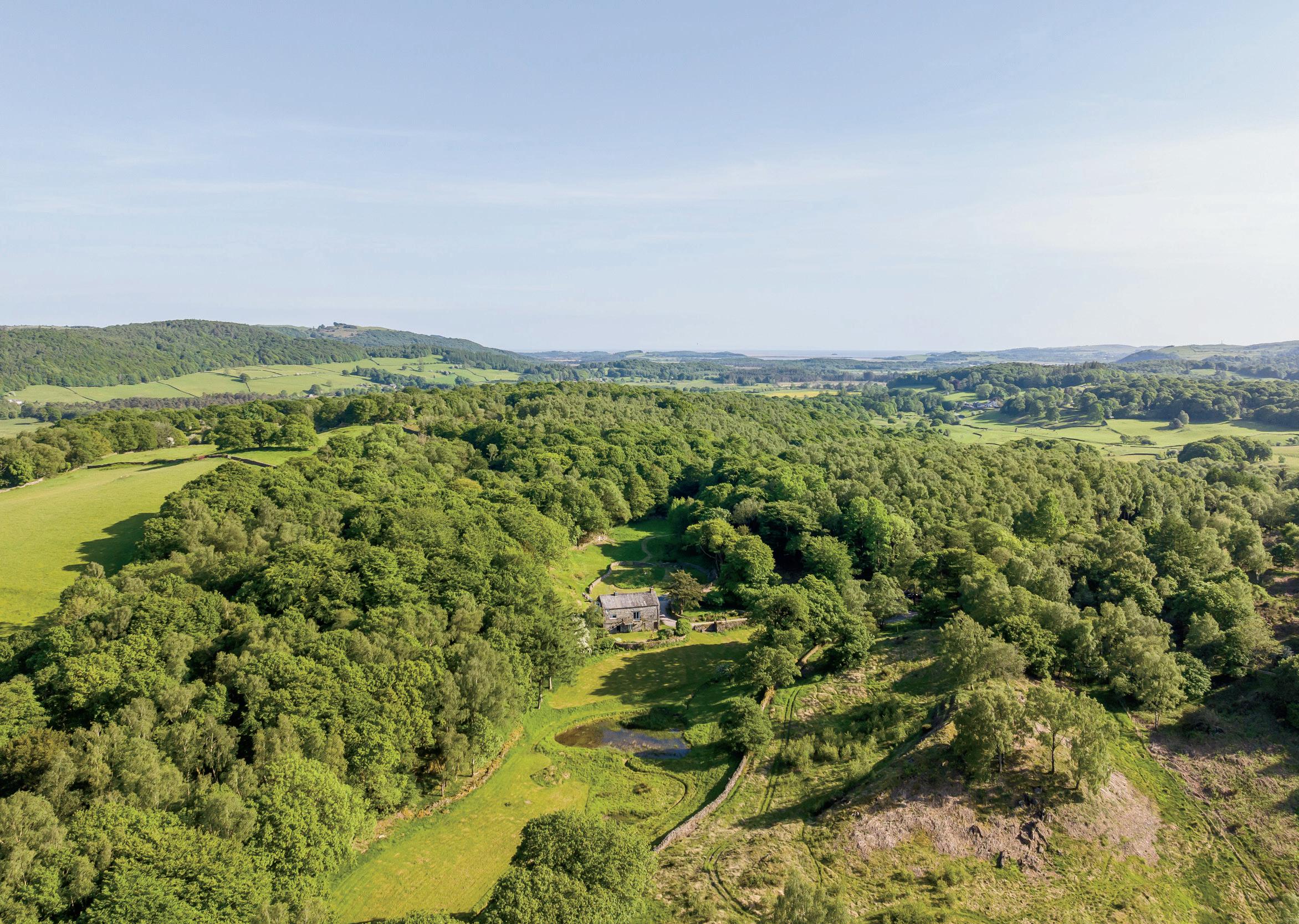
Fine & Country is a global network of estate agencies specialising in the marketing, sale and rental of luxury residential property. With offices in the UK, Australia, Egypt, France, Hungary, Italy, Malta, Namibia, Portugal, South Africa, Spain, The Channel Islands, UAE, USA and West Africa we combine the widespread exposure of the international marketplace with the local expertise and knowledge of carefully selected independent property professionals.
Fine & Country appreciates the most exclusive properties require a more compelling, sophisticated and intelligent presentationleading to a common, yet uniquely exercised and successful strategy emphasising the lifestyle qualities of the property.
This unique approach to luxury homes marketing delivers high quality, intelligent and creative concepts for property promotion combined with the latest technology and marketing techniques.
We understand moving home is one of the most important decisions you make; your home is both a financial and emotional investment. With Fine & Country you benefit from the local knowledge, experience, expertise and contacts of a well trained, educated and courteous team of professionals, working to make the sale or purchase of your property as stress free as possible.