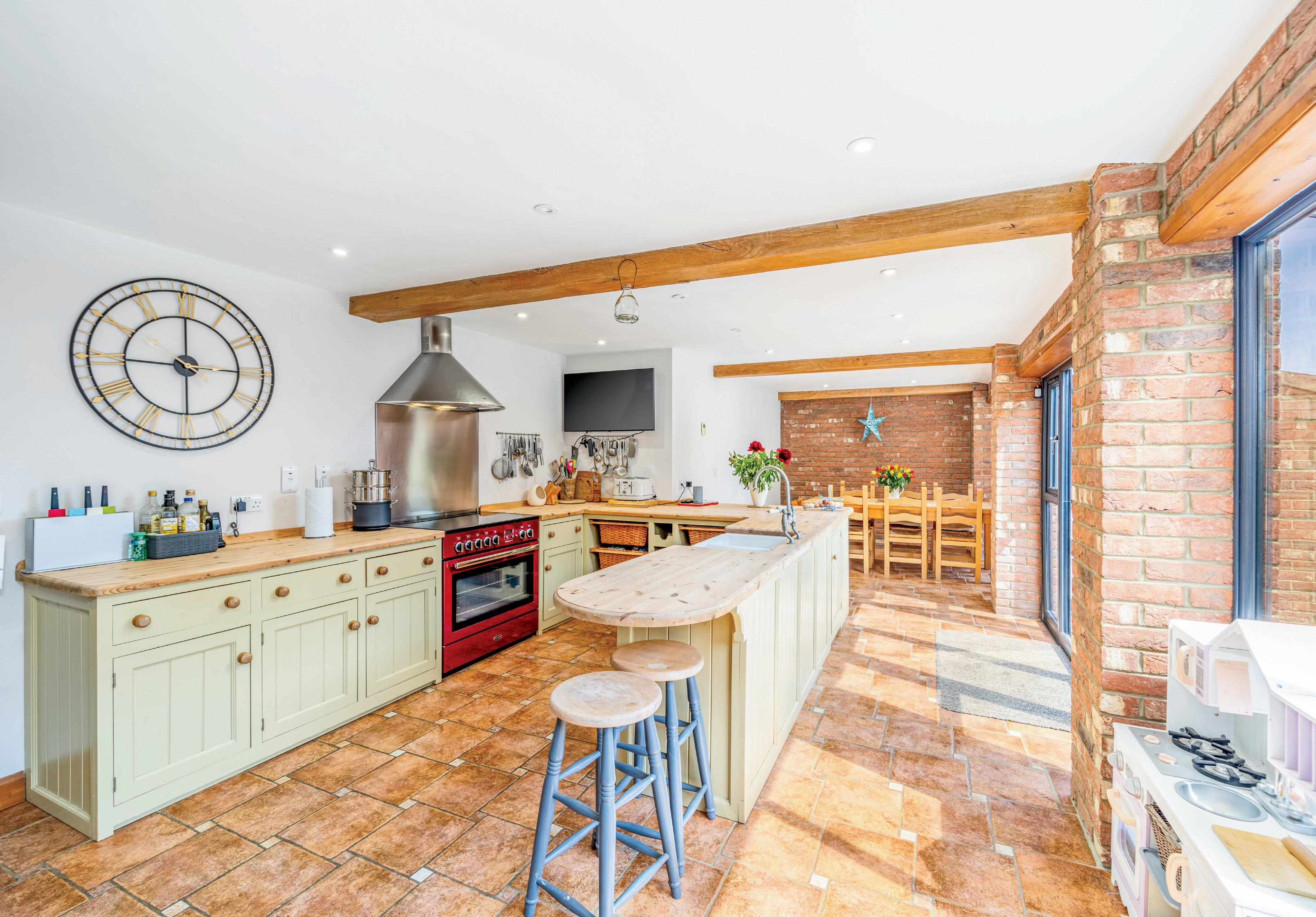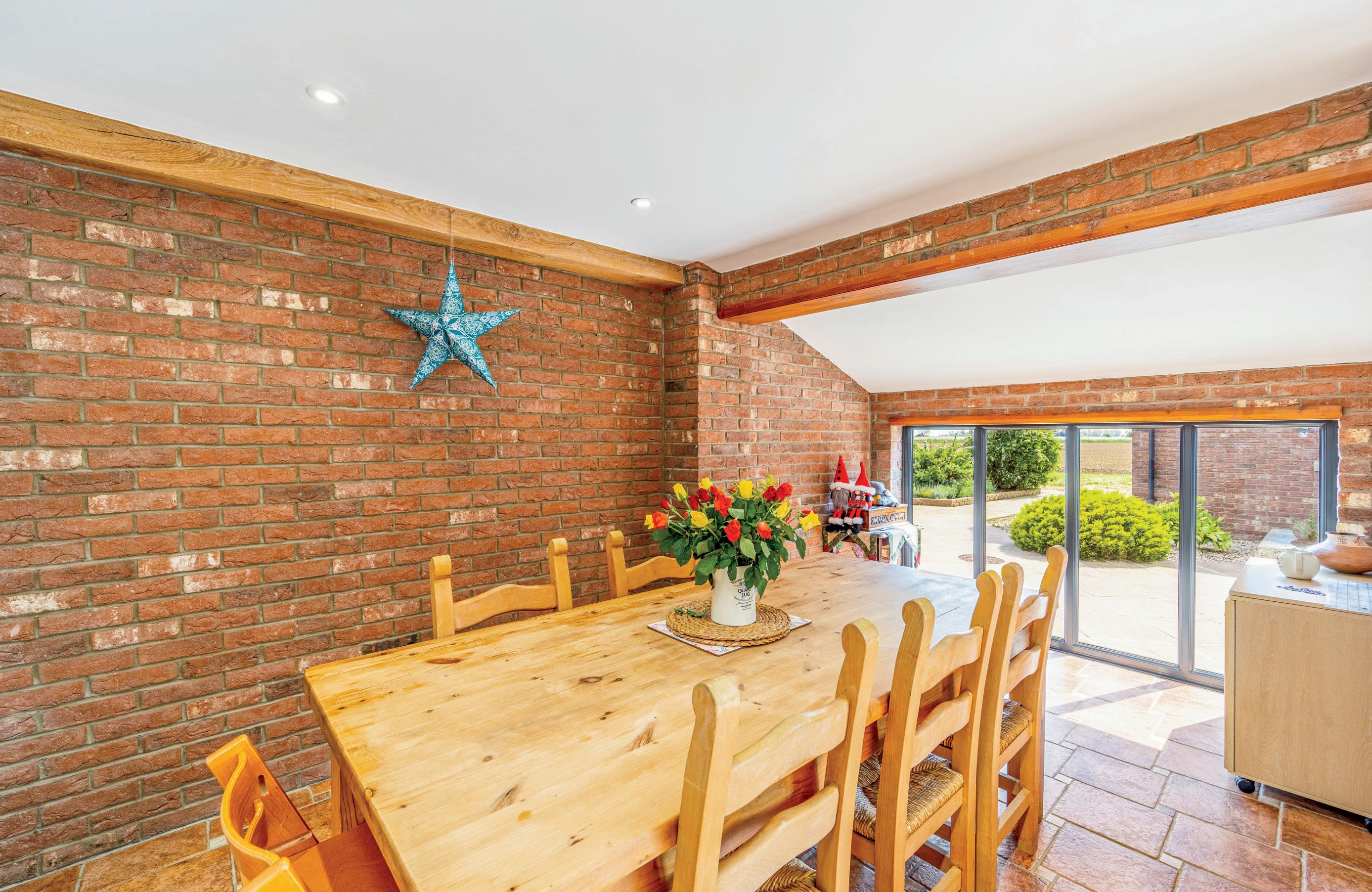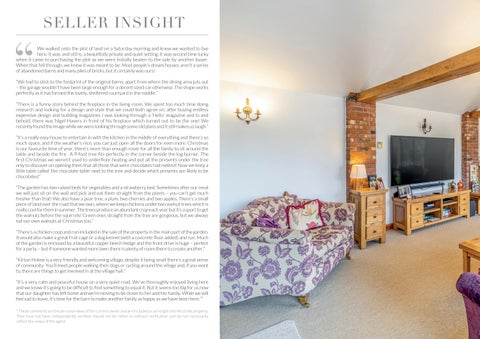

TUCKERS BARN

SELLER INSIGHT
We walked onto the plot of land on a Saturday morning and knew we wanted to live here. It was, and still is, a beautifully private and quiet setting. It was second time lucky when it came to purchasing the plot as we were initially beaten to the sale by another buyer. When that fell through, we knew it was meant to be. Most people’s dream houses aren’t a series of abandoned barns and many piles of bricks, but it certainly was ours!
“We had to stick to the footprint of the original barns, apart from where the dining area juts out – the garage wouldn’t have been large enough for a decent sized car otherwise. The shape works perfectly as it has formed the lovely, sheltered courtyard in the middle.”
“There is a funny story behind the fireplace in the living room. We spent too much time doing research and looking for a design and style that we could both agree on; after buying endless expensive design and building magazines I was looking through a ‘Hello’ magazine and lo and behold, there was Nigel Havers in front of his fireplace which turned out to be the one! We recently found the image while we were looking through some old plans and it still makes us laugh.”
“It’s a really easy house to entertain in with the kitchen in the middle of everything and there’s so much space, and if the weather’s nice, you can just open all the doors for even more. Christmas is our favourite time of year, there’s more than enough room for all the family to sit around the table and beside the fire. A 9-foot tree fits perfectly in the corner beside the log-burner. The first Christmas we weren’t used to underfloor heating and put all the presents under the tree only to discover on opening them that all those that were chocolates had melted! Now we keep a little table called ‘the chocolate table’ next to the tree and decide which presents are likely to be chocolates!”
“The garden has two raised beds for vegetables and a strawberry bed. Sometimes after our meal we will just sit on the wall and pick and eat them straight from the plants – you can’t get much fresher than that! We also have a pear tree, a plum, two cherries and two apples. There’s a small piece of land over the road that we own, where we keep chickens under two walnut trees which is really cool for them in summer. The trees produce an abundant crop each year but it’s a sport to get the walnuts before the squirrels! Green ones straight from the tree are gorgeous, but we always eat our own walnuts at Christmas too.”
“There’s a chicken coop and run included in the sale of the property in the main part of the garden. It would also make a great fruit cage or a dog kennel (with a concrete floor added) and run. Much of the garden is enclosed by a beautiful copper beech hedge and the front drive is huge – perfect for a party – but if someone wanted more lawn there is plenty of room there to create another.”
“Kirton Holme is a very friendly and welcoming village, despite it being small there’s a great sense of community. You’ll meet people walking their dogs or cycling around the village and, if you want to, there are things to get involved in at the village hall.”
“It’s a very calm and peaceful house on a very quiet road. We’ve thoroughly enjoyed living here and we know it’s going to be difficult to find something to equal it. But it seems too big for us now that our daughter has left home and we’re moving to be closer to her and her family. While we will feel sad to leave, it’s time for the barn to make another family as happy as we have been here.”*
* These comments are the personal views of the current owner and are included as an insight into life at the property. They have not been independently verified, should not be relied on without verification and do not necessarily reflect the views of the agent.







KEY FEATURES
A beautifully built, light and airy, U-shaped barn-style property, the living accommodation single storey with vaulted ceilings, stands in a quiet, rural location yet within easy reach of good schools, shops and amenities about 5 miles west of Boston. The 4 bedroom property was constructed about 20 years ago and has underfloor heating throughout with multiple separate heating zones, very spacious reception rooms with glazing and French doors onto its sheltered, sunny courtyard.
A much loved home created by the current owners, there is an integrated double garage, an expansive front drive and a well-tended, landscaped garden with fruit trees, sheds and a chicken run.
• U-shaped, mainly single storey home built in 2003 on a barn footprint
• Exposed brick and some overhead beams a feature
• Double-glazed, dark grey, uPvc windows and doors throughout
• 4 double bedrooms, 3 en suite, 2 upstairs and 2 downstairs
• Entrance hall with door to a sizeable study
• Almost 28 ft. living room with vaulted ceiling and walls of glazing
• French doors to courtyard and bespoke brick fireplace with Clearview multifuel burner
• L-shaped kitchen dining room with southwest facing walls of glazing
• Further French doors to the courtyard
• Bespoke handmade Murdoch Troon fitted kitchen with pine worktops
• Rangemaster cooker with induction hob and electric ovens
• Well-appointed and fitted utility room; downstairs WC
• Integrated double garage with 2 sets of doors
• Landscaped garden including paved, sunny courtyard garden
• Raised fruit and veg beds; fruit trees; garden shed; chicken coop and run
• Expansive gravelled drive with parking for at least 8 cars with ease
Services: Mains electricity and water; private water treatment plant; oil-fired central heating with underfloor throughout the entire property (heated towel rails also in bathrooms)

Local Authority: Borough of Boston
Council Tax Band: E
Tenure: Freehold











JM Brouwer (Property Services) Ltd Registered in England & Wales No 11269764 Regulated by The Royal Institution of Chartered Surveyors. copyright © 2023 Fine & Country Ltd.
INFORMATION
Location
The property is situated on a very quiet road on the outskirts of a small village around 5 miles west of the centre of Boston, surrounded by open farmland. Kirton Holme 9-hole Golf Club is opposite with the entrance further down the road, as is a livery stables should someone wish to keep a horse. For local shopping just 2 miles away, Swineshead has a Co-op, a post office, a pharmacy, a medical centre, a fish and chip shop and two pubs, there is also a Tesco 3 miles away otherwise Boston and Spalding provide a range of shops, sports clubs, a hospital and many facilities.

For those with a love of nature, a beautiful RSPB nature reserve, Frampton Marsh, is about 7 miles (15 mins) to the east which provides a lovely expansive area for walking whilst viewing the abundant birds close up. Just inland from The Wash, one of Europe’s most special places for wildlife, avocets, redshanks, skylarks and whimbrels can all be seen in summer, with thousands of ducks gathering on the freshwater landscapes in winter.
Good road links are nearby with the A52 and the A17 within easy reach, the A52 taking you to Grantham and the A1 in just over half an hour, where there is a fast rail service to London King’s Cross taking around an hour. Swineshead, only a couple of miles from the property also has a train station, but on the Nottingham to Skegness line, eastwards for the Lincolnshire coast. The A1 is also accessed at Newark, about 35 miles (50 mins) to the northwest, and at Peterborough the same distance to the south. The historic city of Lincoln is 30 miles (45 mins) north.
Schools
There is a choice of local primary schools with the nearest, Swineshead St. Mary’s Primary School about a 2 minute drive rated Good by Ofsted, Kirton Primary School, rated Good by Ofsted, about 4 miles (8 mins), or Sutterton Primary about 7 miles (11 mins) from the property. Boston has popular grammar schools, The Boston Grammar School (for boys) and The Boston High School (for girls), both rated Good and school buses stop at the end of the road which is about a 15 minute walk. In the private sector, Ayscoughfee Hall is a sought after, private prep school in Spalding, 16 miles south.
Agents notes: All measurements are approximate and for general guidance only and whilst every attempt has been made to ensure accuracy, they must not be relied on. The fixtures, fittings and appliances referred to have not been tested and therefore no guarantee can be given that they are in working order. Internal photographs are reproduced for general information and it must not be inferred that any item shown is included with the property. For a free valuation, contact the numbers listed on the brochure. Printed 02.06.2023





FINE & COUNTRY
Fine & Country is a global network of estate agencies specialising in the marketing, sale and rental of luxury residential property. With offices in over 300 locations, spanning Europe, Australia, Africa and Asia, we combine widespread exposure of the international marketplace with the local expertise and knowledge of carefully selected independent property professionals.
Fine & Country appreciates the most exclusive properties require a more compelling, sophisticated and intelligent presentation – leading to a common, yet uniquely exercised and successful strategy emphasising the lifestyle qualities of the property.
This unique approach to luxury homes marketing delivers high quality, intelligent and creative concepts for property promotion combined with the latest technology and marketing techniques.
We understand moving home is one of the most important decisions you make; your home is both a financial and emotional investment. With Fine & Country you benefit from the local knowledge, experience, expertise and contacts of a well trained, educated and courteous team of professionals, working to make the sale or purchase of your property as stress free as possible.
The production of these particulars has generated a £10 donation to the Fine & Country Foundation, charity no. 1160989, striving to relieve homelessness.
Visit fineandcountry.com/uk/foundation




