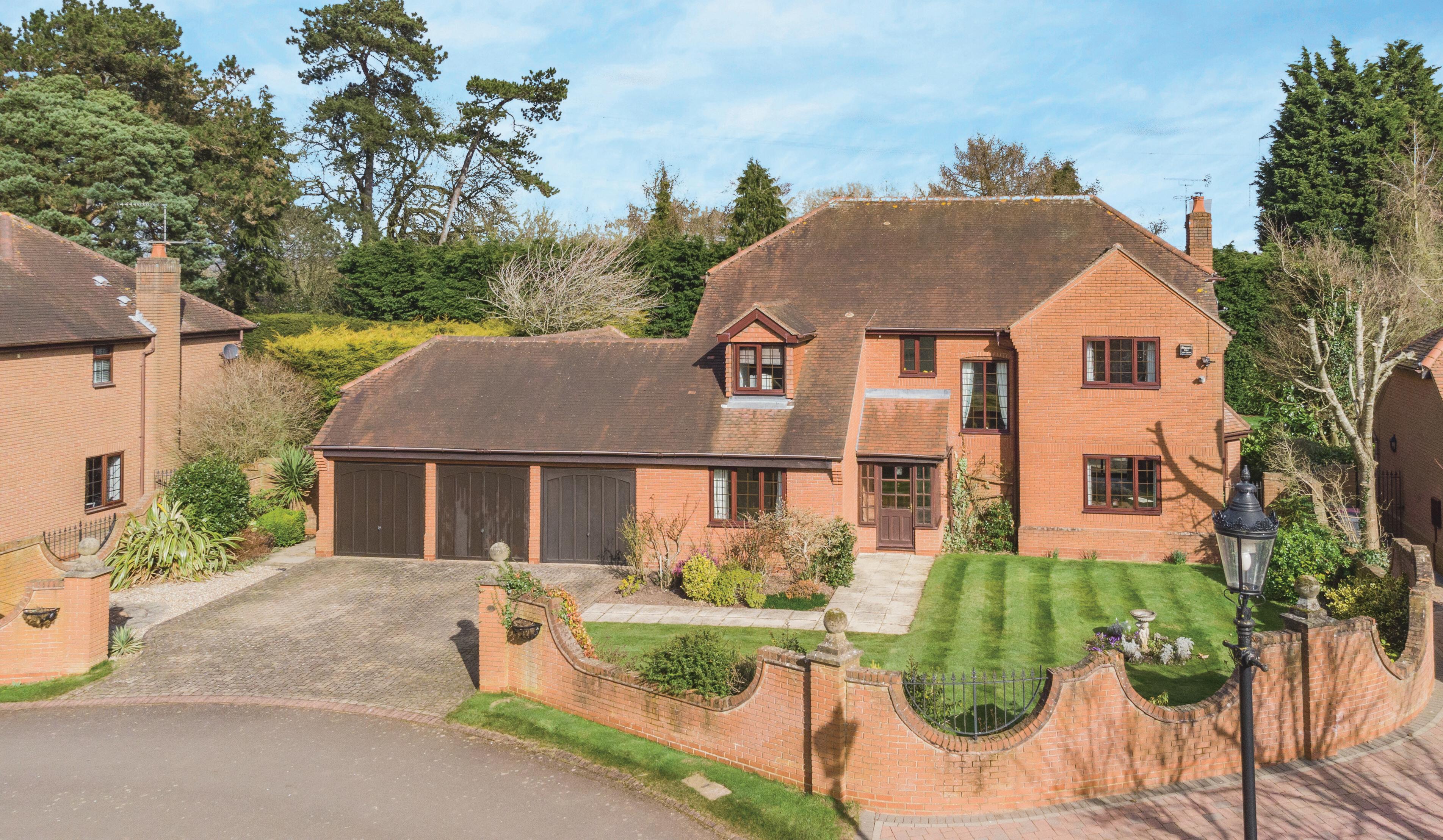

5 SHAWBURY VILLAGE
An impressive five-bedroom detached family home within an exclusive gated development in a sought-after rural location. This generous residence offers versatile living space of nearly 3,800 sq. ft., a triple garage, and beautifully landscaped front and rear gardens.
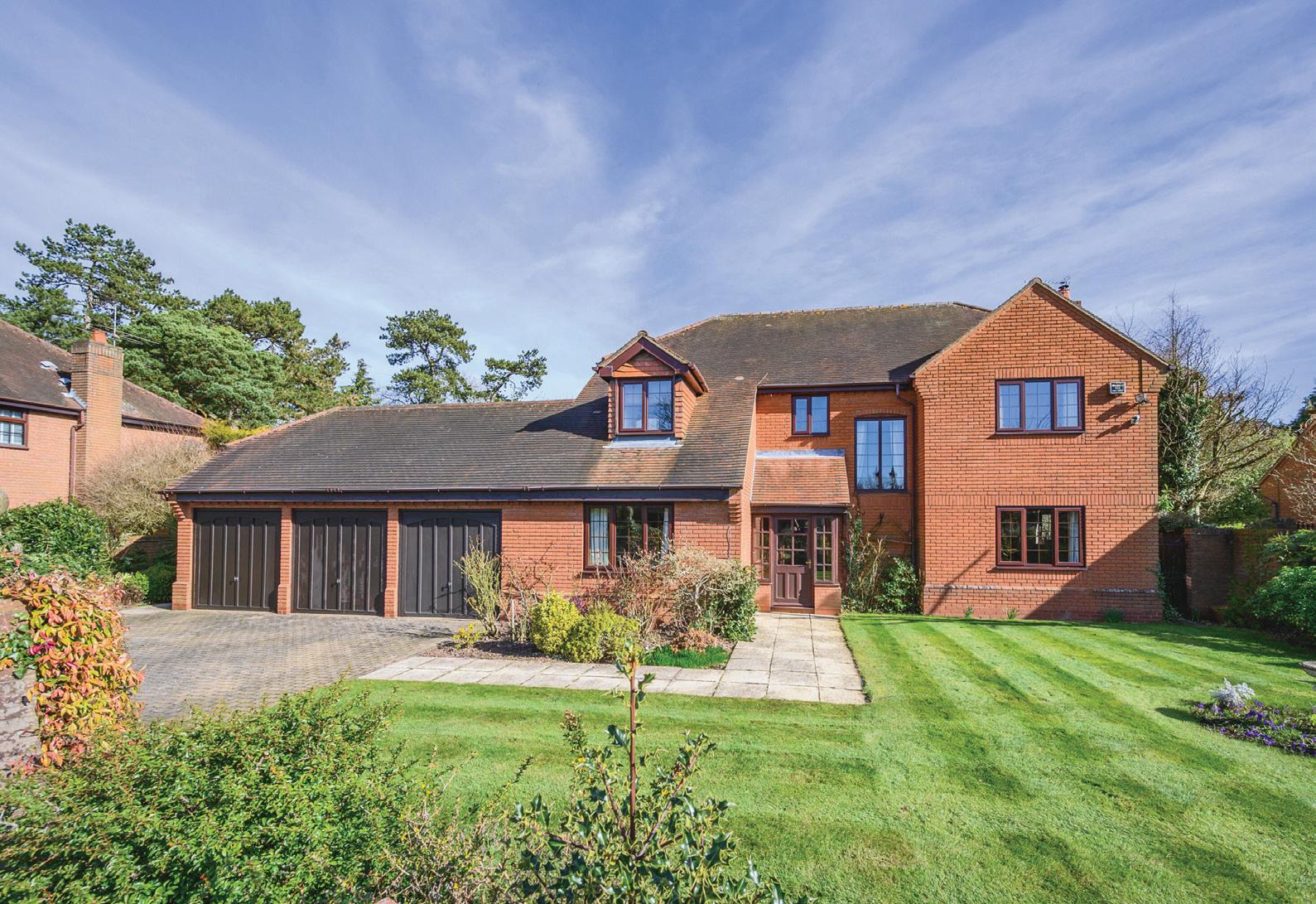
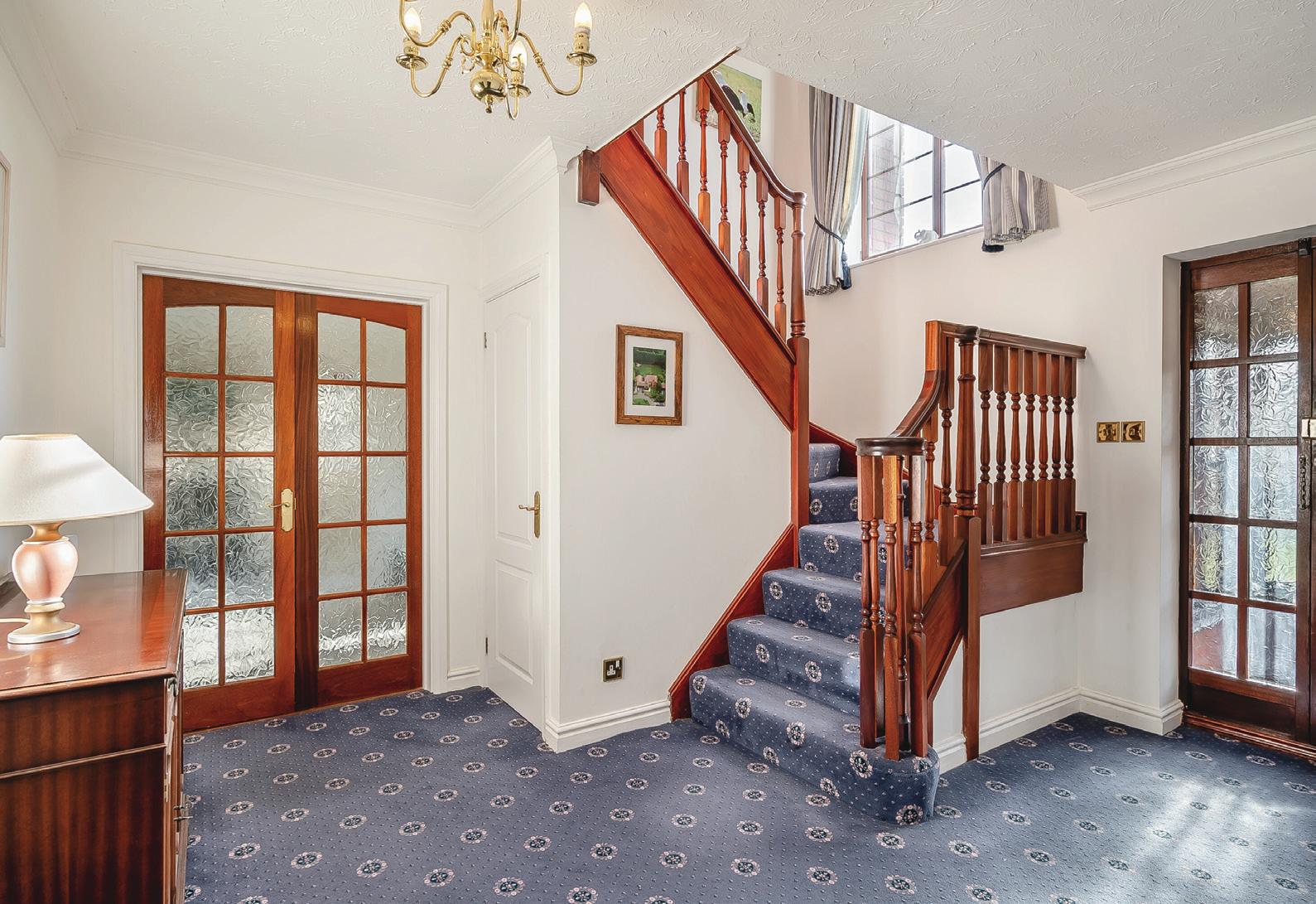
The property is approached via the generous private frontage and along a pathway bordered by neatly landscaped fore gardens. Stepping through the entrance porch, which features smart terracotta tiled flooring, you are welcomed into a spacious reception hall, where a sweeping staircase ascends to the first floor.
The home offers excellent storage throughout, including a double-door cloak cupboard and an under-stairs storage area. For those requiring the flexibility of ground-floor living, the present owner has created a luxurious wet room, complete with a large walk-in shower, a wall-mounted hand basin, and a WC. There is also another good-sized storage cupboard in this bathroom.
From the hallway, stately double doors open into a magnificent, light-filled sitting room, which benefits from underfloor heating and enjoys a dual aspect, with double-glazed windows at the front and patio doors at the rear, seamlessly connecting the indoors with the garden. The fabulous feature fireplace, complete with a charming log burner, serves as the heart of the room, offering warmth and character.
There is an excellent study with a front aspect, providing a peaceful retreat for working from home. Meanwhile, the elegant dining room, featuring a beautiful bay window overlooking the rear gardens, creates the perfect setting for hosting gatherings.
At the heart of the home lies the expansive kitchen-breakfast room, enjoying wonderful views across the rear terraces and substantial private gardens.
Designed for both function and style, it offers a superb range of eye-level and base units complemented by luxurious granite work surfaces, while an induction hob, deep fat fryer, and water grill sit beneath a large stylish extractor hood. A suite of Neff integrated appliances includes a steam cooker, microwave, pan warming drawer, and electric oven. There is also a Neff dishwasher, fitted fridge and freezer, together with dual sinks incorporating an Insinkerator waste disposal unit and a boiling water and cold water filter tap. The large granite breakfast bar invites casual dining, and the tiled flooring enhances the kitchen’s polished aesthetic.
As part of the property’s extension the owners created a large, well-equipped utility room offering additional storage and workspace, plumbing for a washer and dryer, and having a door leading directly to the rear garden. From here, you can also access the spacious triple garage with three remote controlled doors. As a further part of the extension, there is a superb family and games room—an inviting space with large, double-glazed windows and elegant French doors that frame delightful garden views. This is a home designed for both refined living and relaxed entertaining, where every detail has been carefully considered to blend comfort with sophistication.
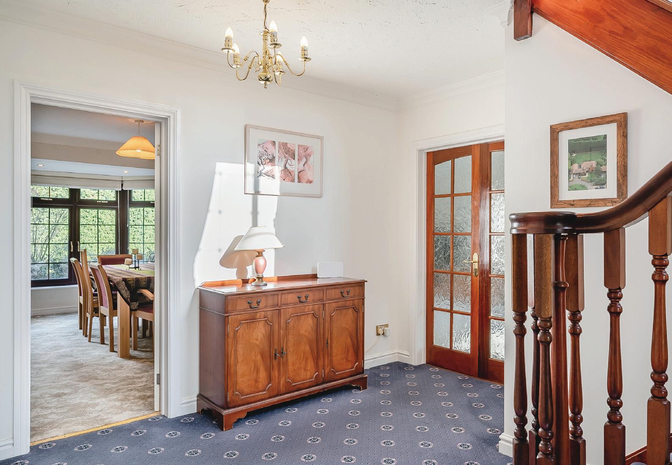
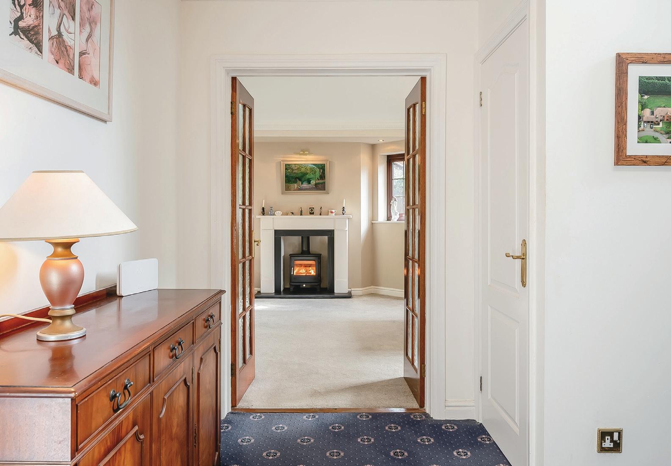
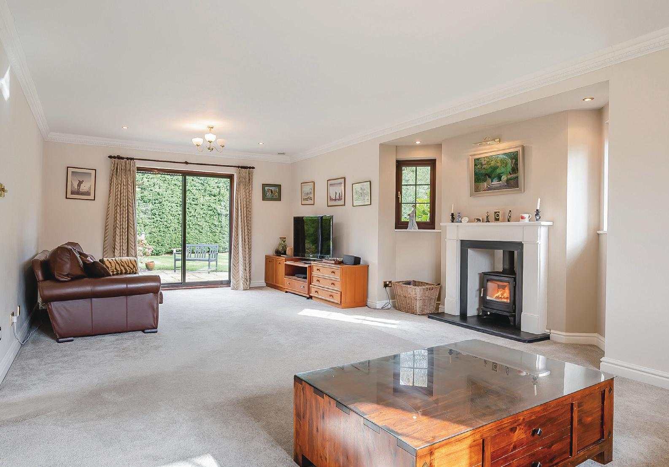
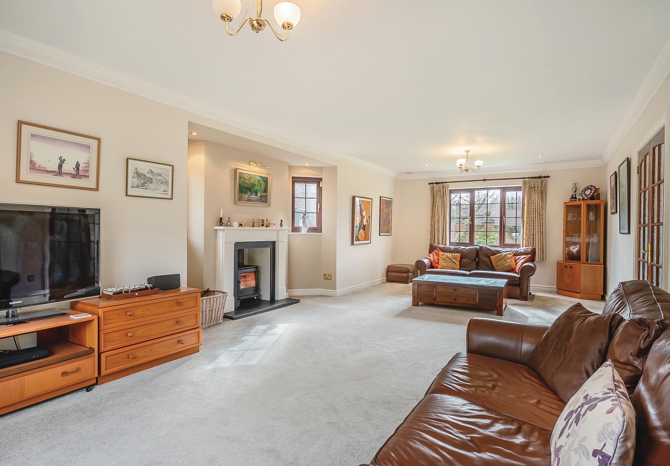
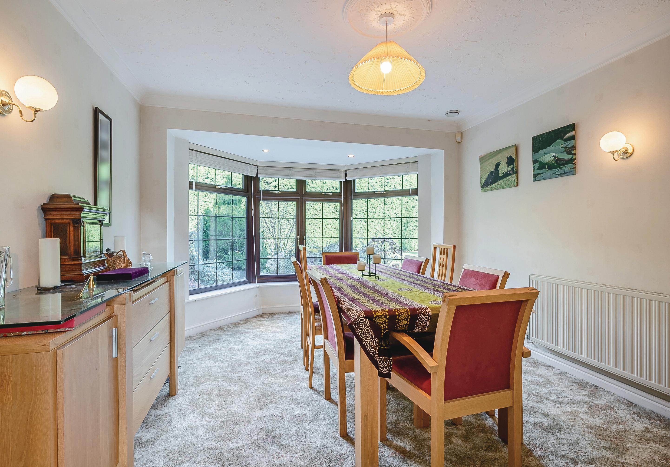

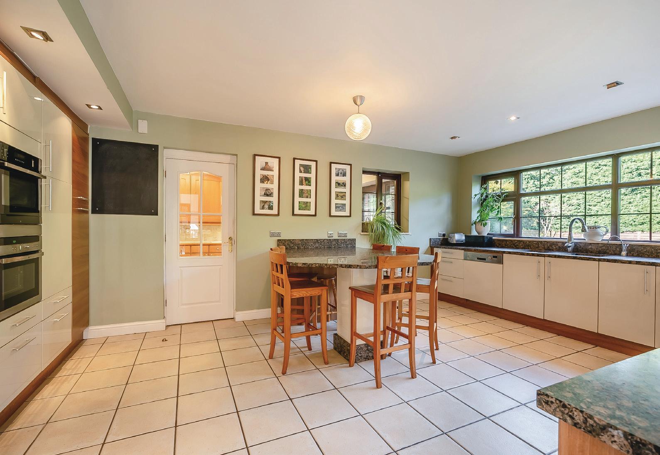
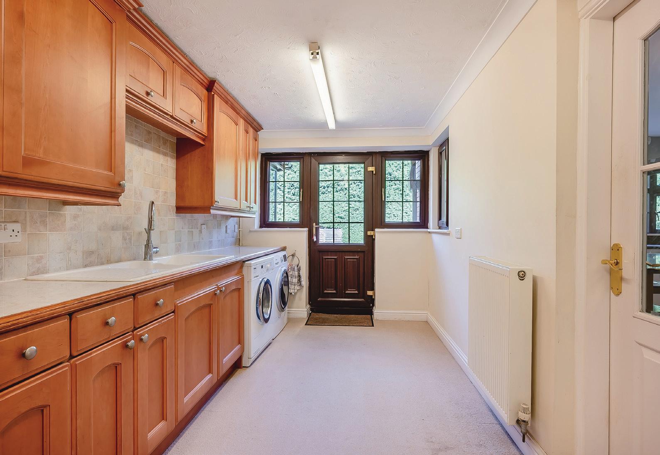
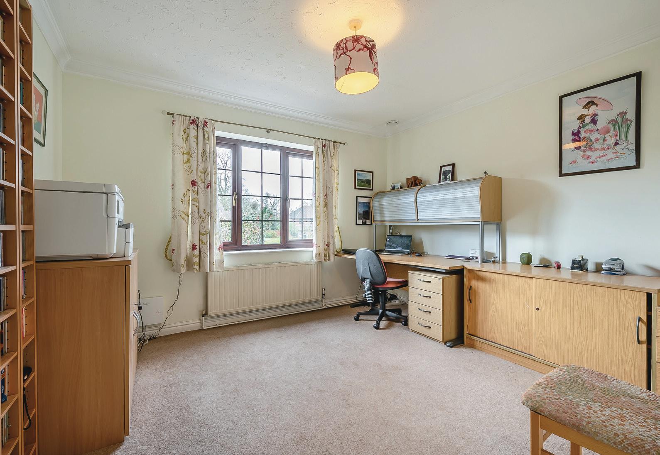
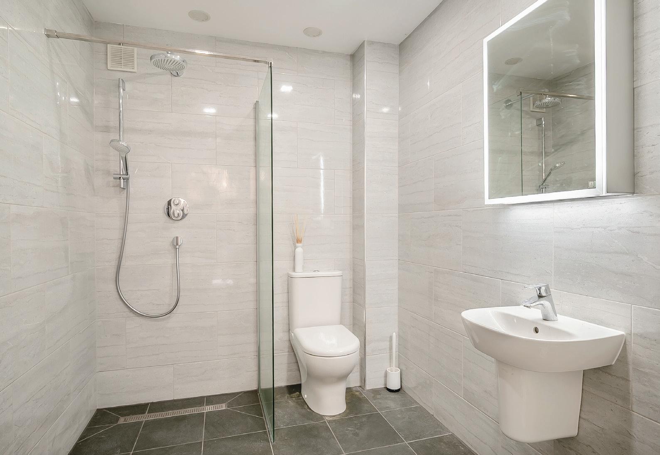
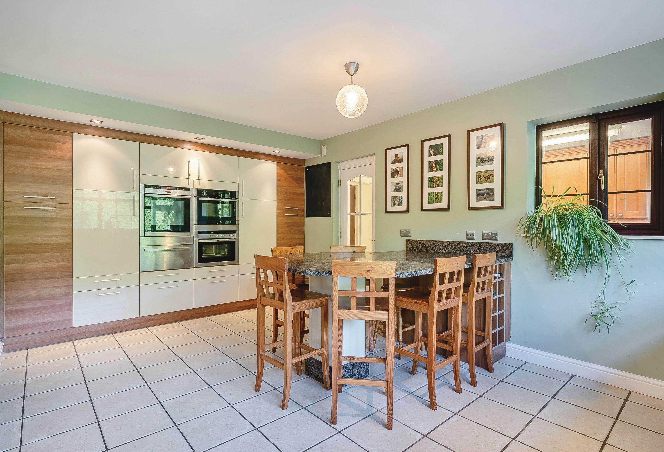
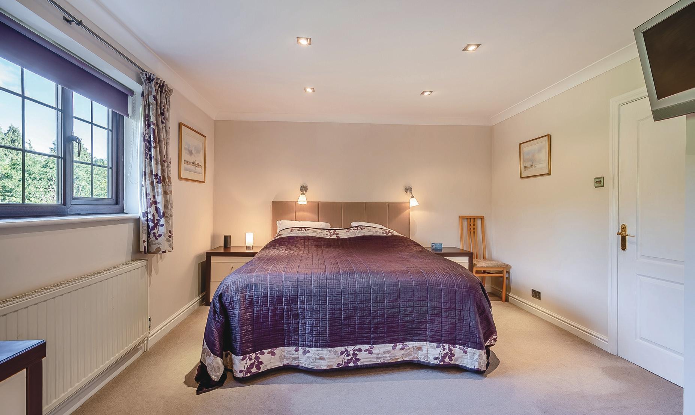
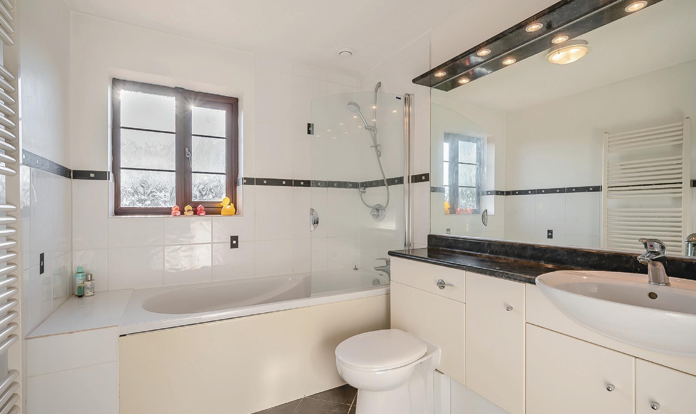
Upstairs
Leading off the main hallway, the smart sweeping staircase ascends to the first-floor landing, where you’ll find a handy airing cupboard, access to a boarded loft for extra storage, and doors opening to five generously sized bedrooms. The principal suite and second bedroom each have their own en-suite bathrooms, offering a touch of luxury and privacy. Set within such a stunning rural location, all five double bedrooms enjoy delightful views of the surrounding countryside and are equipped with stylish fitted furniture. Bedrooms three, four, and five are served by the elegant family bathroom, which features a white suite, including a panel-enclosed bath with a shower and screen, a concealed cistern WC, and a vanity wash basin with a mirror and lighting above, all beautifully finished with complementary neutral ceramic tiling for a contemporary look.
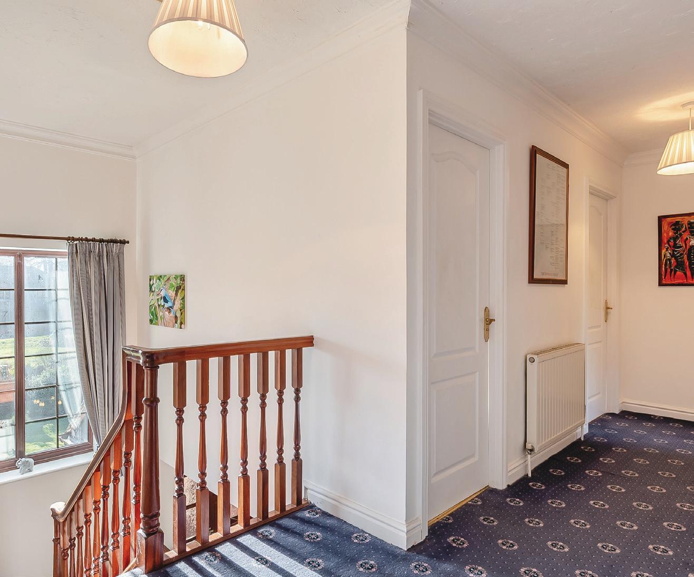
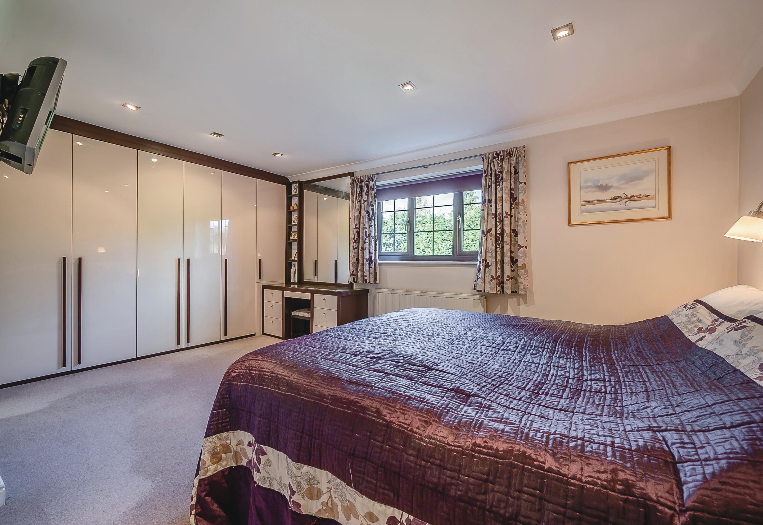
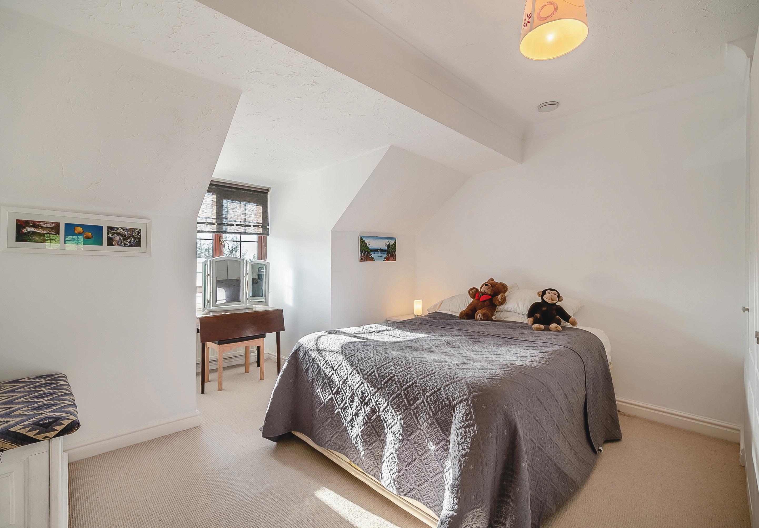
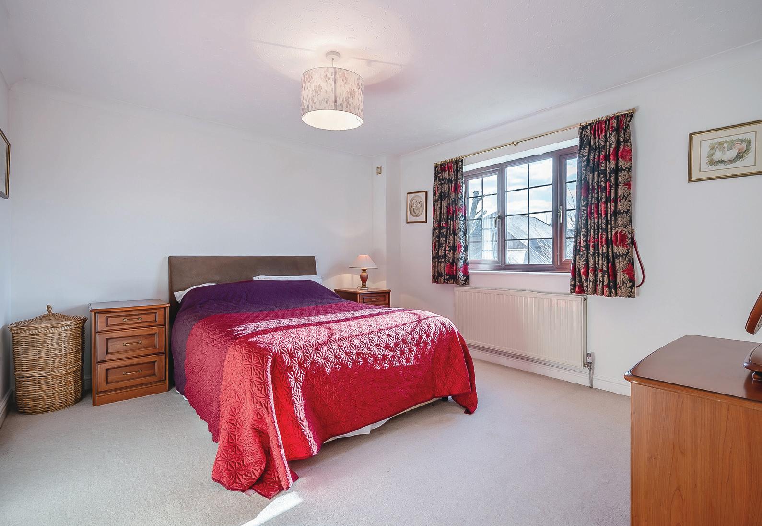

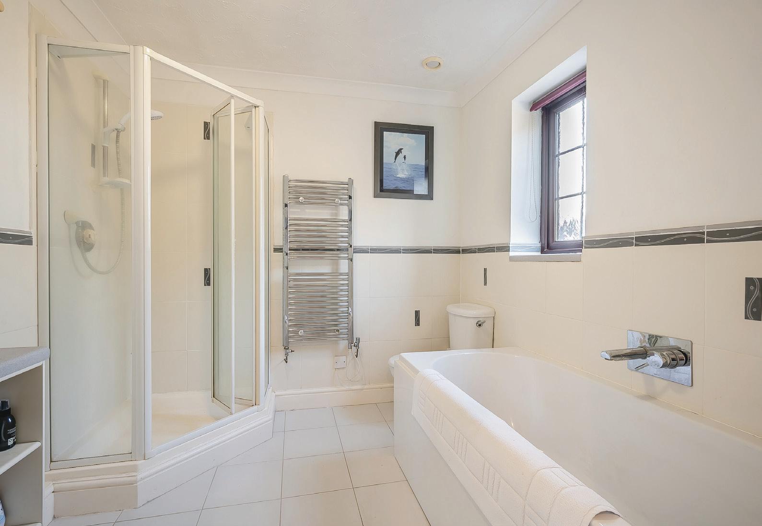
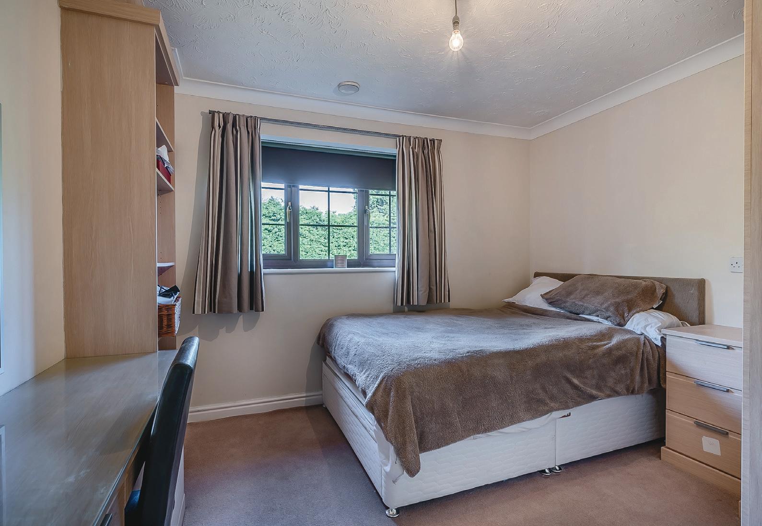
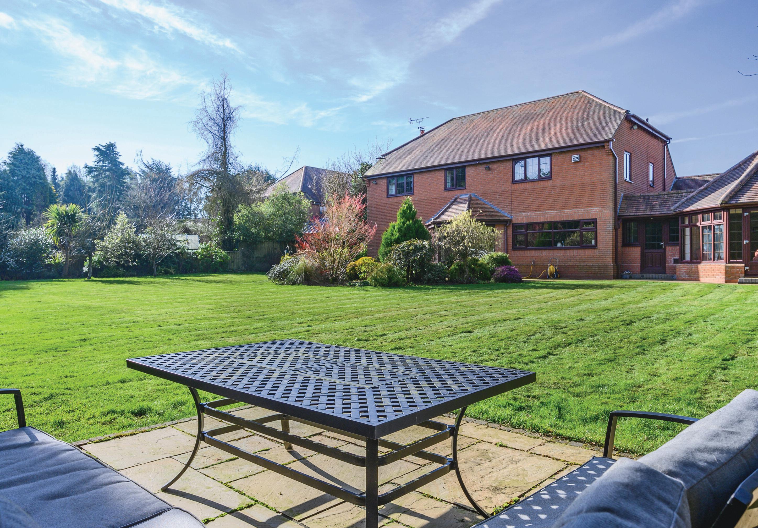
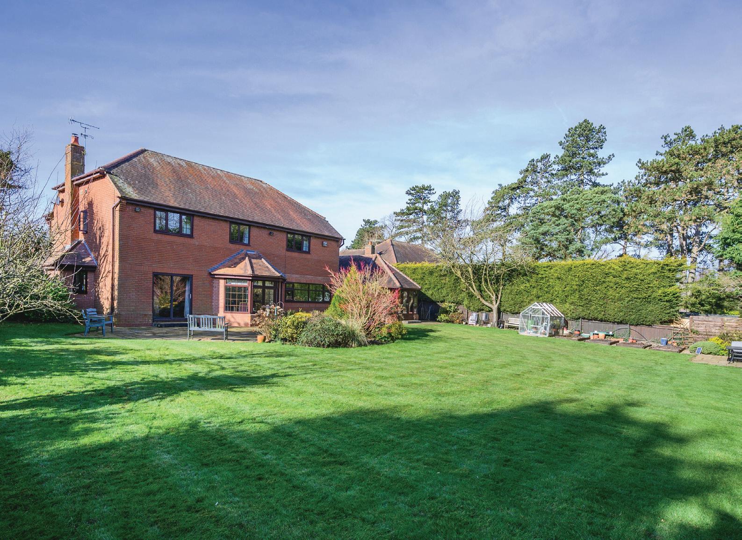
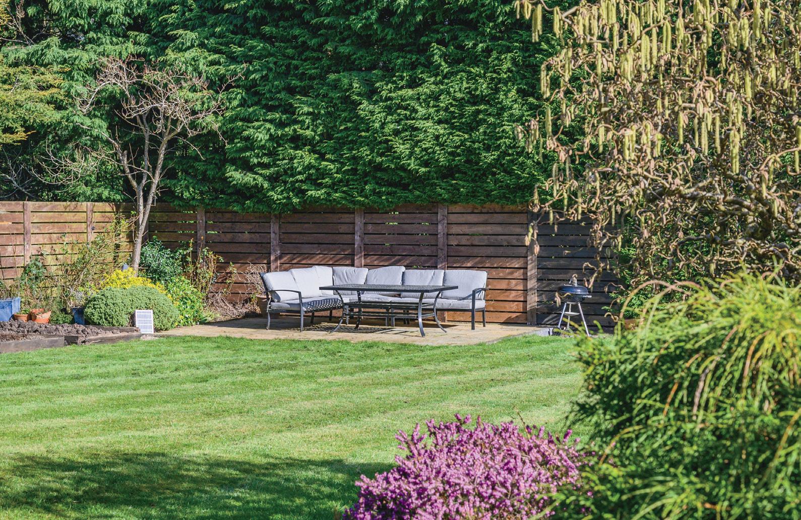
Outdoors
Within this exclusive private gated development of just ten individually styled luxury homes, this exceptional property sits on an expansive and beautifully landscaped plot, offering a rare blend of space, privacy, and tranquillity. The stunning rear garden, completely screened by mature trees and greenery, creates a secluded haven. A vast, manicured lawn provides the perfect setting for children to play safely, while the large terrace, stretching the full width of the house, is ideal for alfresco dining and entertaining. Well-designed islands and flower beds are filled with rhododendrons, heather, roses, pieris, camellia, variegated holly, and twisted willow. Garden enthusiasts will appreciate the thoughtfully designed raised beds, a glass-framed greenhouse, and several mature fruit trees. In addition to the greenhouse, there is also a useful storage shed to the bottom of the garden on the east side.
A second terrace, tucked against the lush backdrop of mature screening, enjoys the last of the day’s sunshine. This peaceful spot features a charming water feature, further enhancing the garden’s serene ambience. The wide side access is both practical and stylish, featuring a secure gated entrance from front to back. Raised beds, crafted from vintage railway sleepers and neatly bordered with box hedging, add charm and structure to this space. Thoughtfully tucked away, the oil tank and bin storage remain discreetly hidden from view, ensuring an uncluttered aesthetic for both the front and rear gardens.
Moving to the front, the landscaping is just as impressive. A generously sized lawn takes centre stage, punctuated by a striking central bed bursting with vibrant spring bulbs. Thoughtfully selected planting, including bay, neatly clipped box, rhododendrons, fragrant roses, and pussy willow, enhances the natural beauty of the space. Framing the wide driveway, a refined ornamental wall paired with intricate ironwork provides both privacy and sophistication, creating an inviting yet secluded approach to this exceptional home.
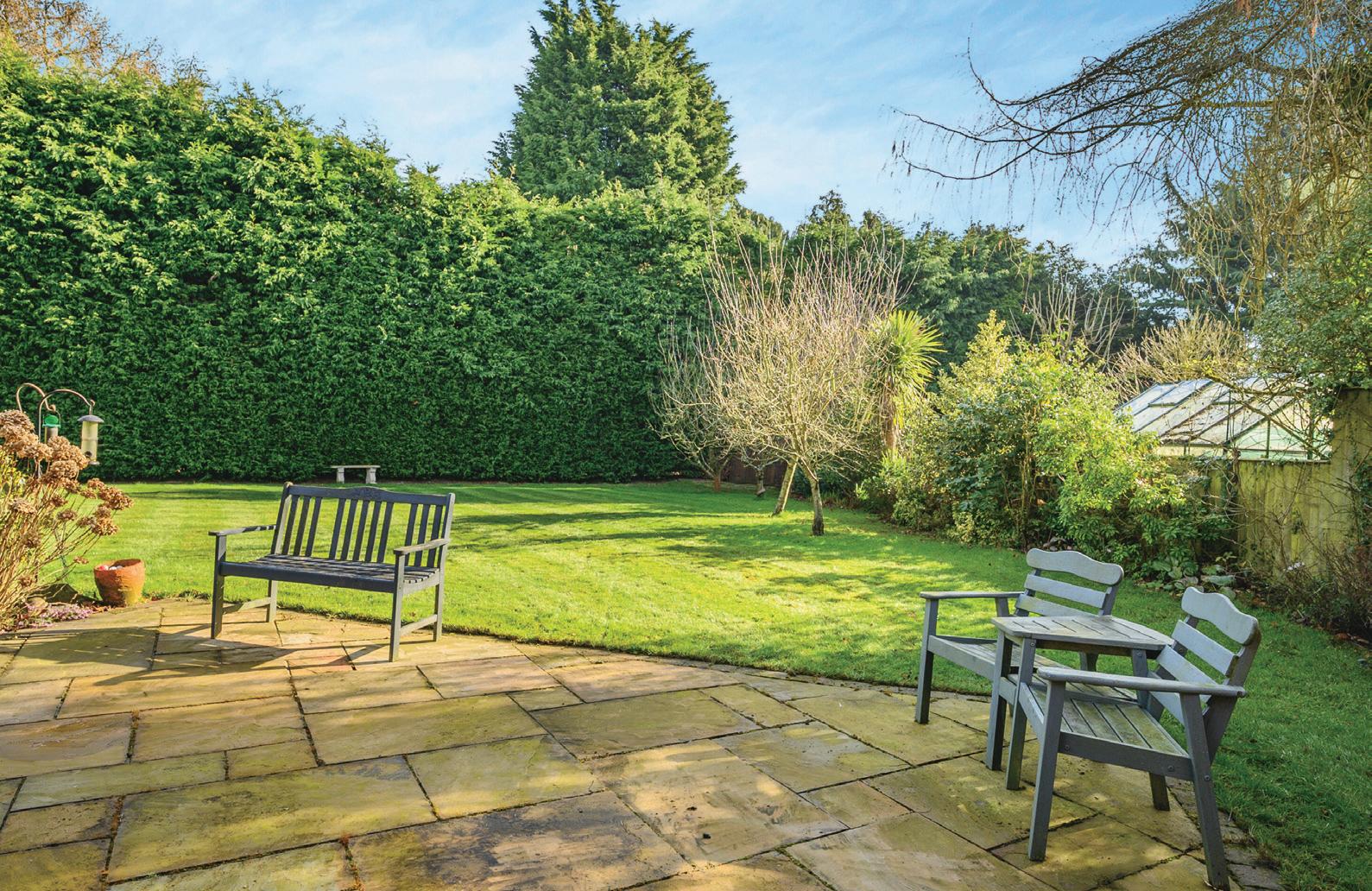

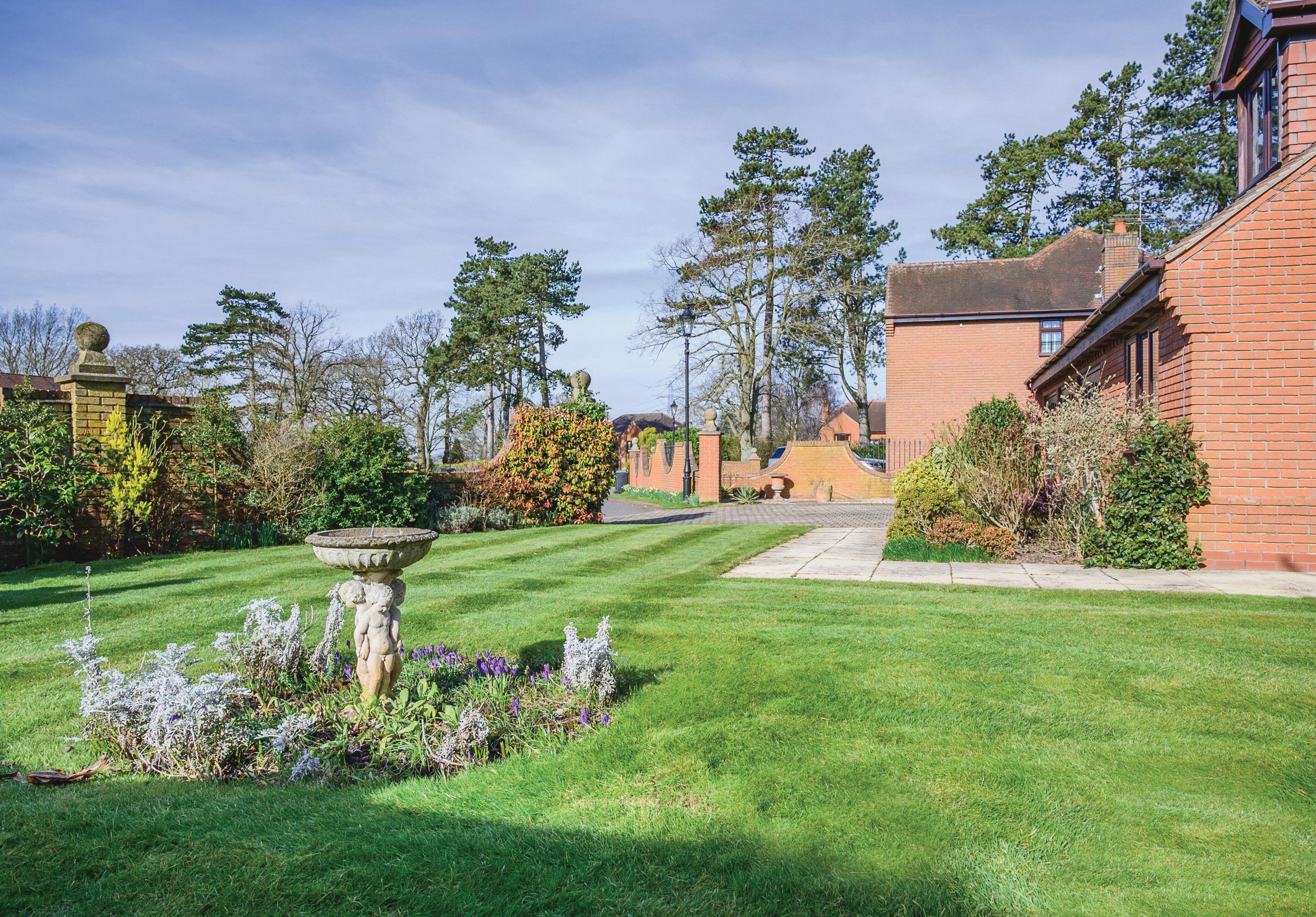
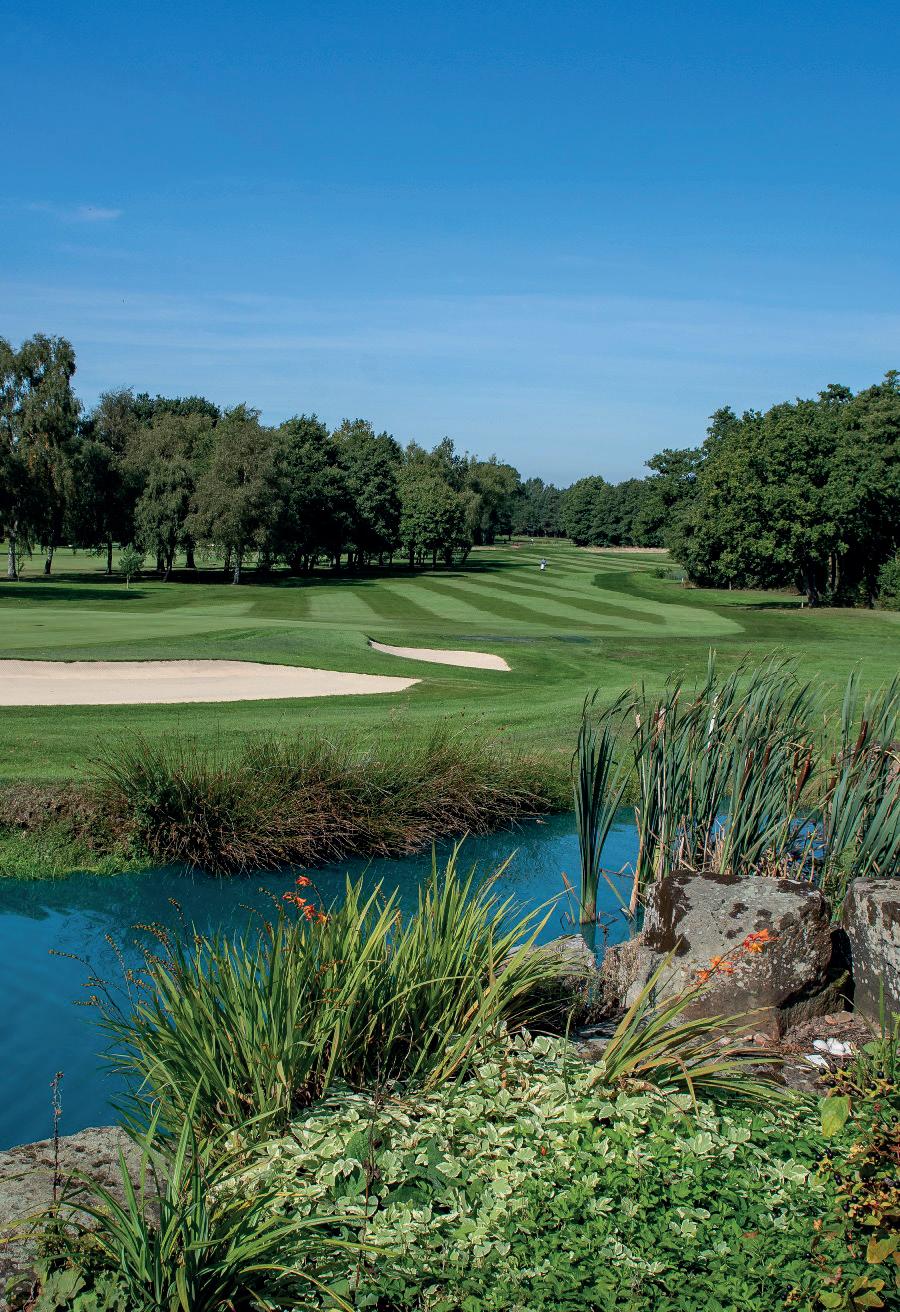
LOCATION
Situated within this sought after rural village and surrounded by unspoilt countryside and rolling hills as far as the eye can see, this idyllic location not only offers complete peace and tranquillity but is also conveniently located for travel by road, rail and air. With Birmingham city centre just 15 miles, Coleshill 4 miles, where the local railway runs a direct service to Stanstead Airport, and the M42 (J9) just 4 miles away offering direct access to the national motorway system. Birmingham Airport can be reached within 15 minutes, as can the National Exhibition Centre and mainline railway stations are to be found at Birmingham International, Nuneaton and Tamworth.
Shustoke village has a primary/junior school which has had good Ofsted reports and there is a free bus transport service, which picks up and drops off directly outside Shawbury Village gates. At the secondary school level, students typically have a variety of educational institutions to choose from. In Coleshill, there is a state secondary school available, along with several Coventry Foundation schools such as Bablake and Henry VIII. Additionally, there are many highly rated schools in the surrounding areas of Solihull and Birmingham.
Sporting facilities are well catered for in the area with Maxstoke Golf Course, The Forest of Arden and The Belfry all within easy reach, there is also regular horseracing at Warwick, Stratford and Uttoxeter and a wealth of other sporting facilities close at hand. For those keen on walking and cycling, this area offers some fabulous rambling countryside and cycle paths and with numerous riding schools and bridal paths, it also ticks all the boxes for equestrian enthusiasts.
For those who enjoy a leisurely outing, The Griffin Pub—an award-winning and highly acclaimed CAMRA real ale pub—is conveniently close by.

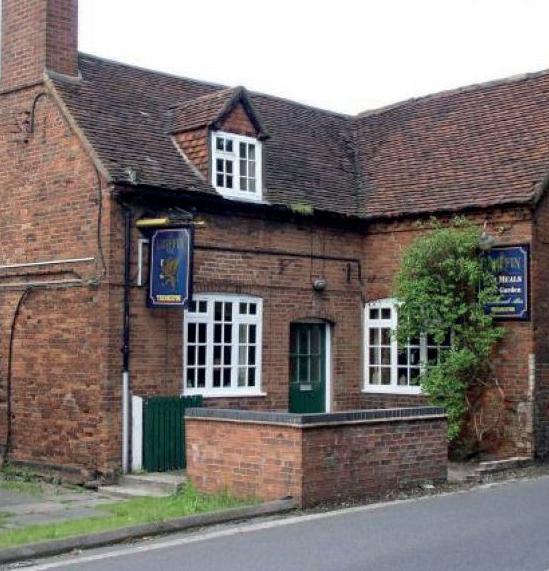
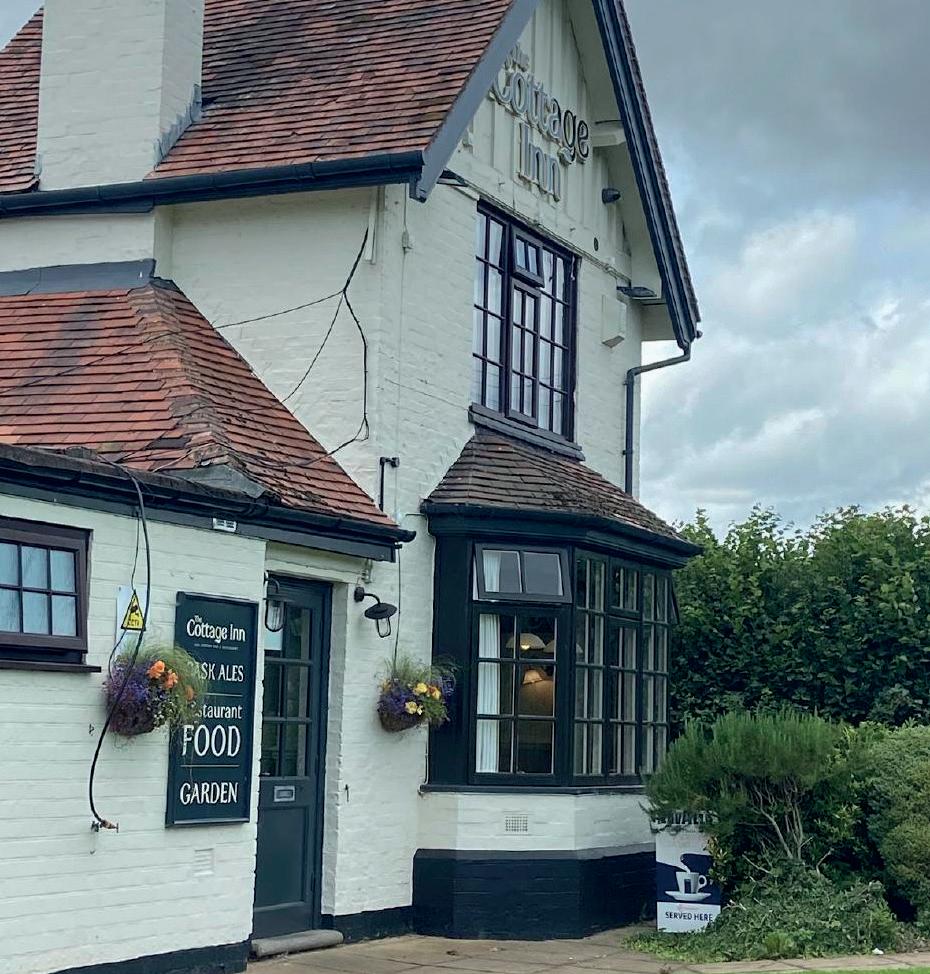
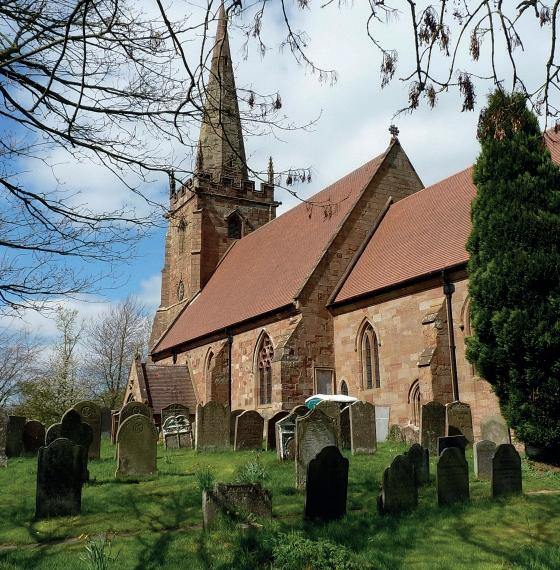
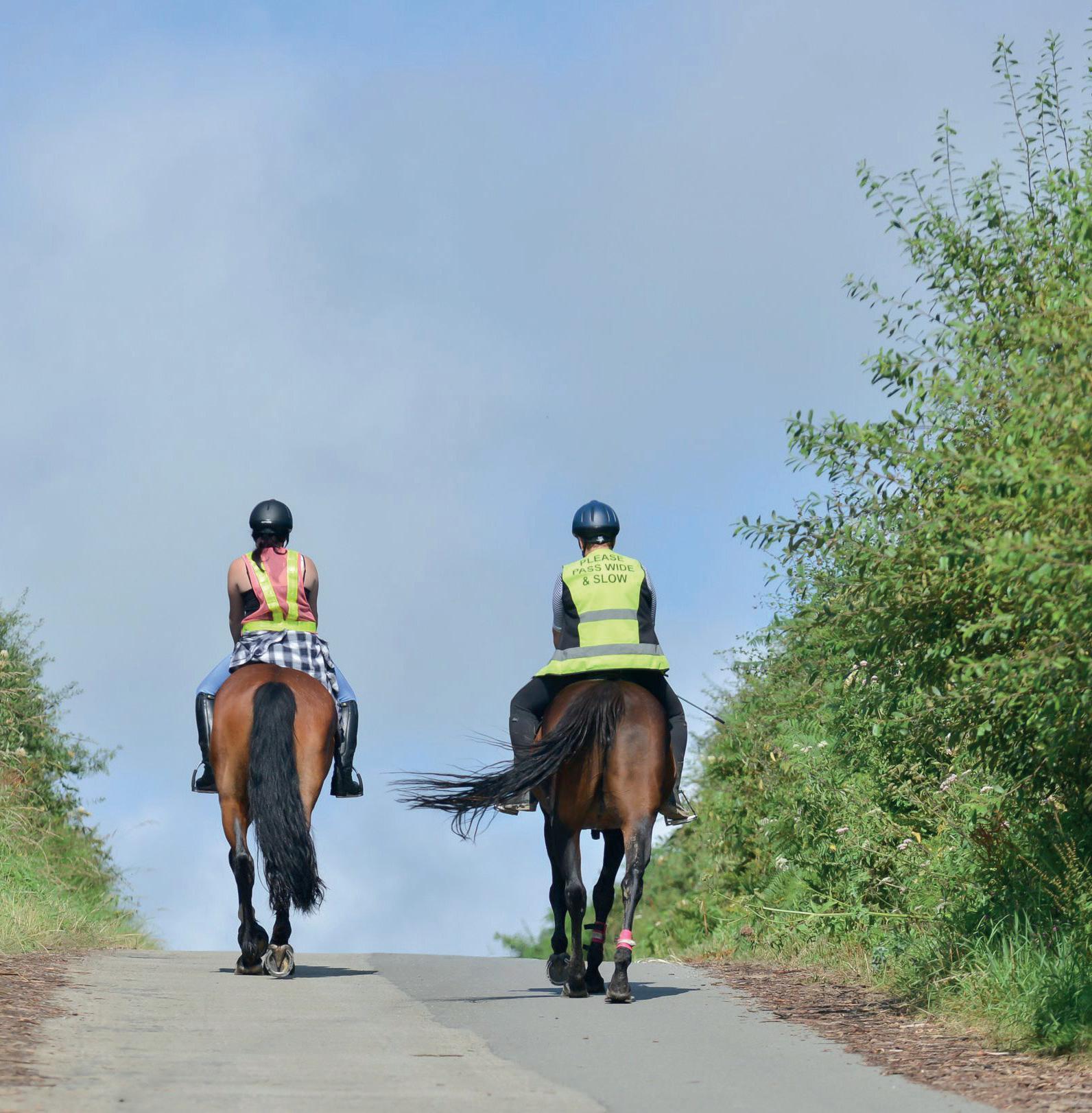

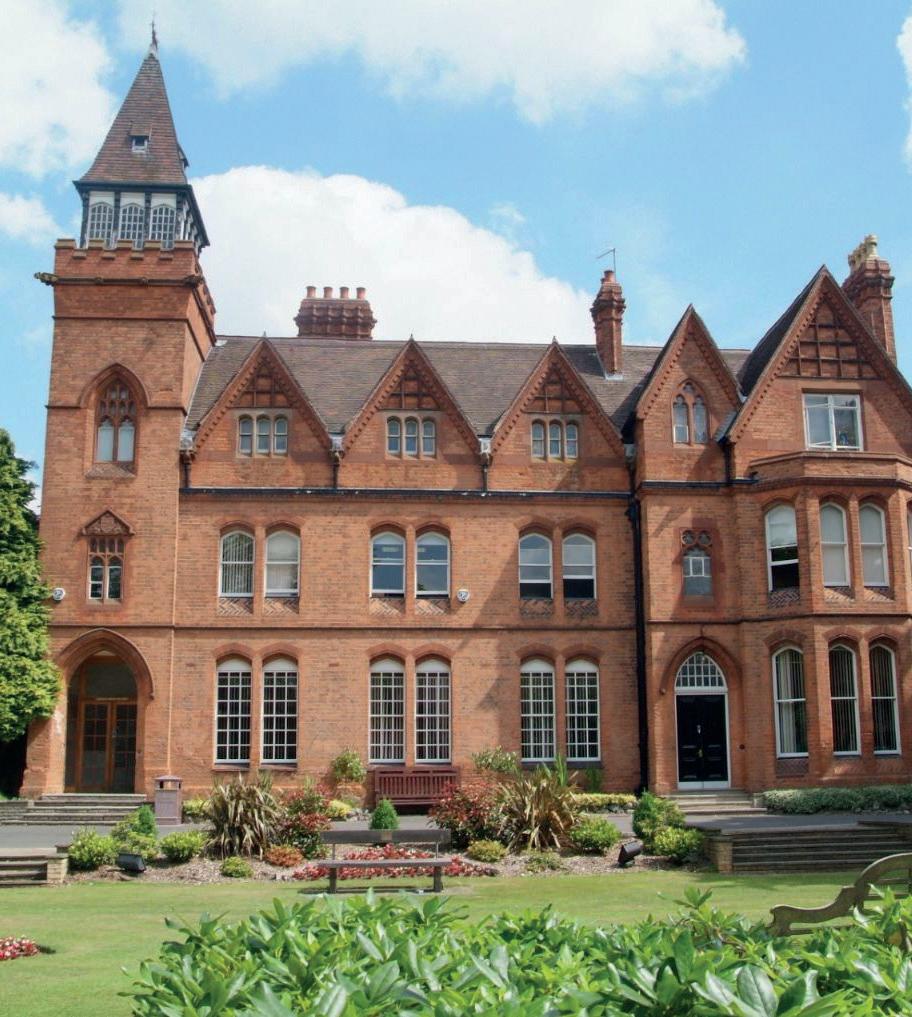
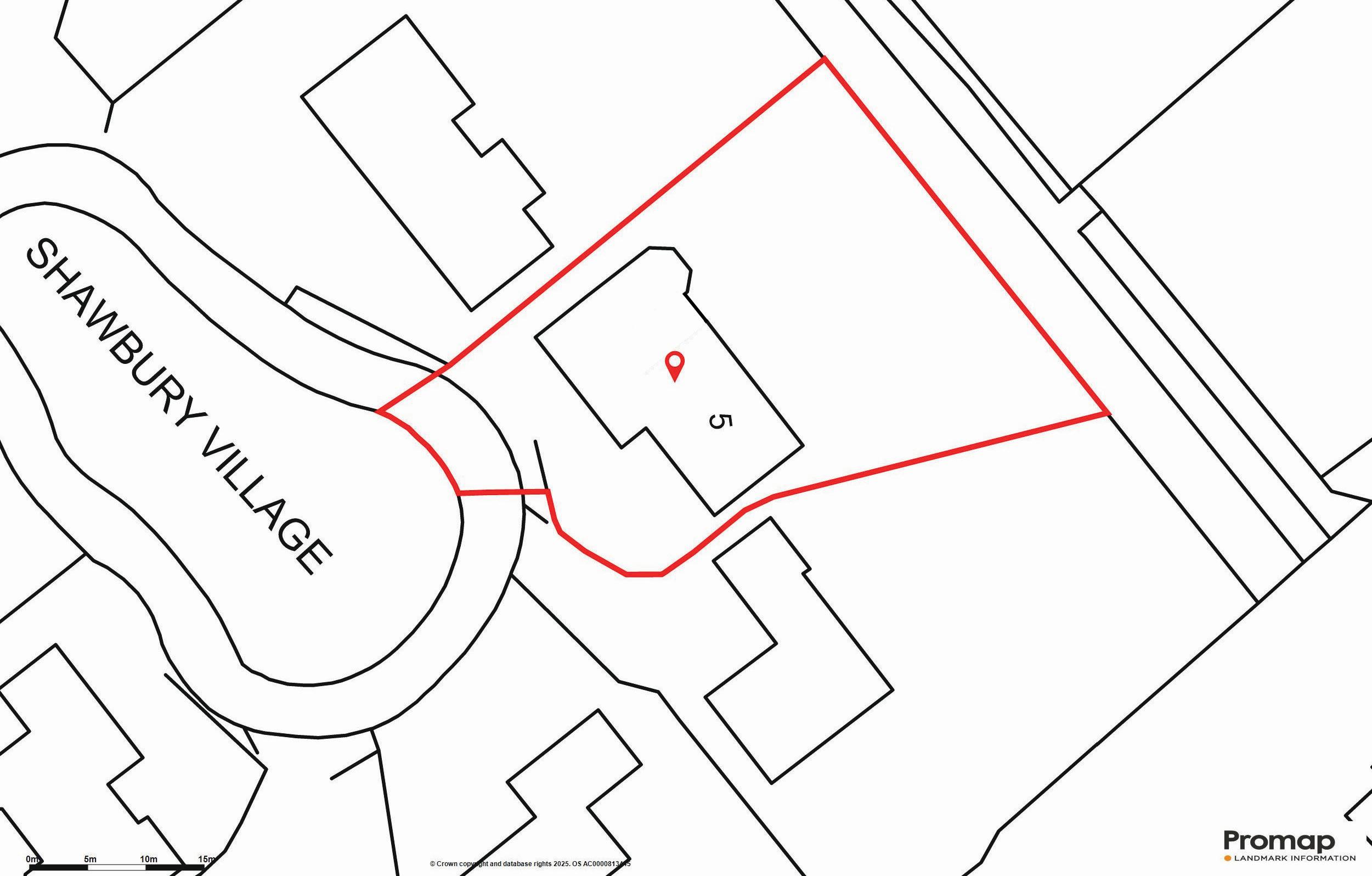


Registered in England and Wales. Company Reg No. 09929046 VAT Reg No. 232999961
Head Office Address: 5 Regent Street, Rugby, Warwickshire, CV21 2PE
copyright © 2025 Fine & Country Ltd.
Services, Utilities & Property Information
Utilities – The property is connected to mains services for water and electricity.
The property is supplied with oil-fired central heating.
There is a private sewerage plant that serves all the properties at Shawbury Village.
There is an £80 pcm maintenance service charge for the grounds and gates.
Broadband Availability – Ultrafast broadband available; we suggest you check with your provider.
Local Authority – North Warwickshire Borough Council
Tenure – Freehold | EPC – D | Council Tax – G
Viewing Arrangements
Strictly via the vendors sole agents Fine & Country
Website https://www.fineandcountry.co.uk/solihull-knowle-dorridge-estateagents
Opening Hours
Monday to Friday 9.00 am - 5.30 pm Saturday 9.00 am - 4.30 pm
Sunday By appointment only
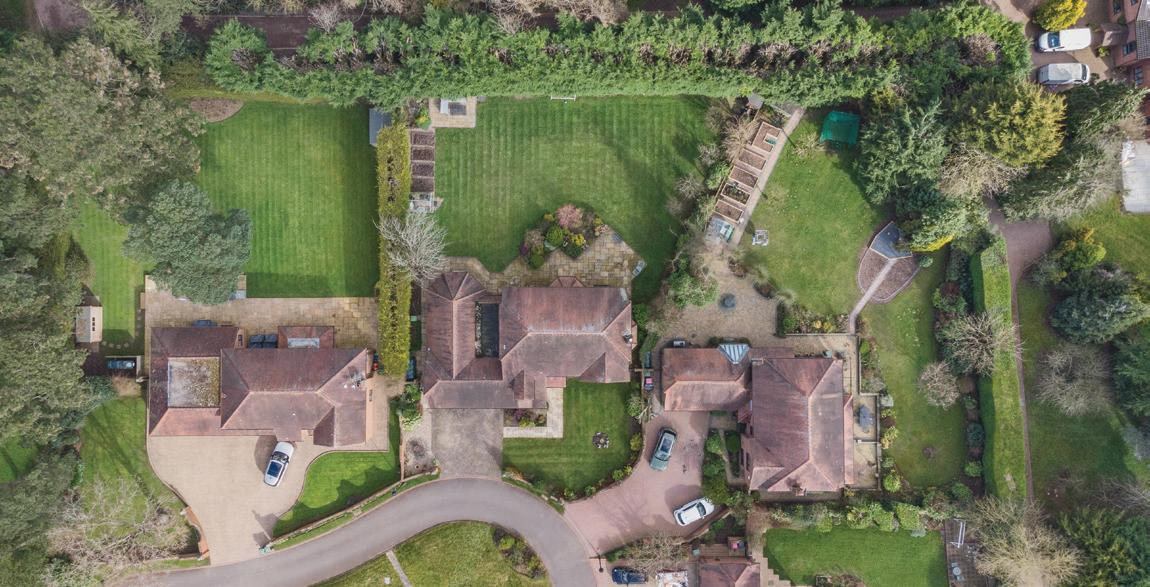
Shawbury Village, Coleshill, Birmingham
Approximate Gross Internal Area
Main House = 2939 Sq Ft/273 Sq M
Garage = 447 Sq Ft/42 Sq M
Total = 3386 Sq Ft/315 Sq M
FOR ILLUSTRATIVE PURPOSES ONLY - NOT TO SCALE


The position & size of doors, windows, appliances and other features are approximate only. © ehouse. Unauthorised reproduction prohibited. Drawing ref. dig/8633721/LPV
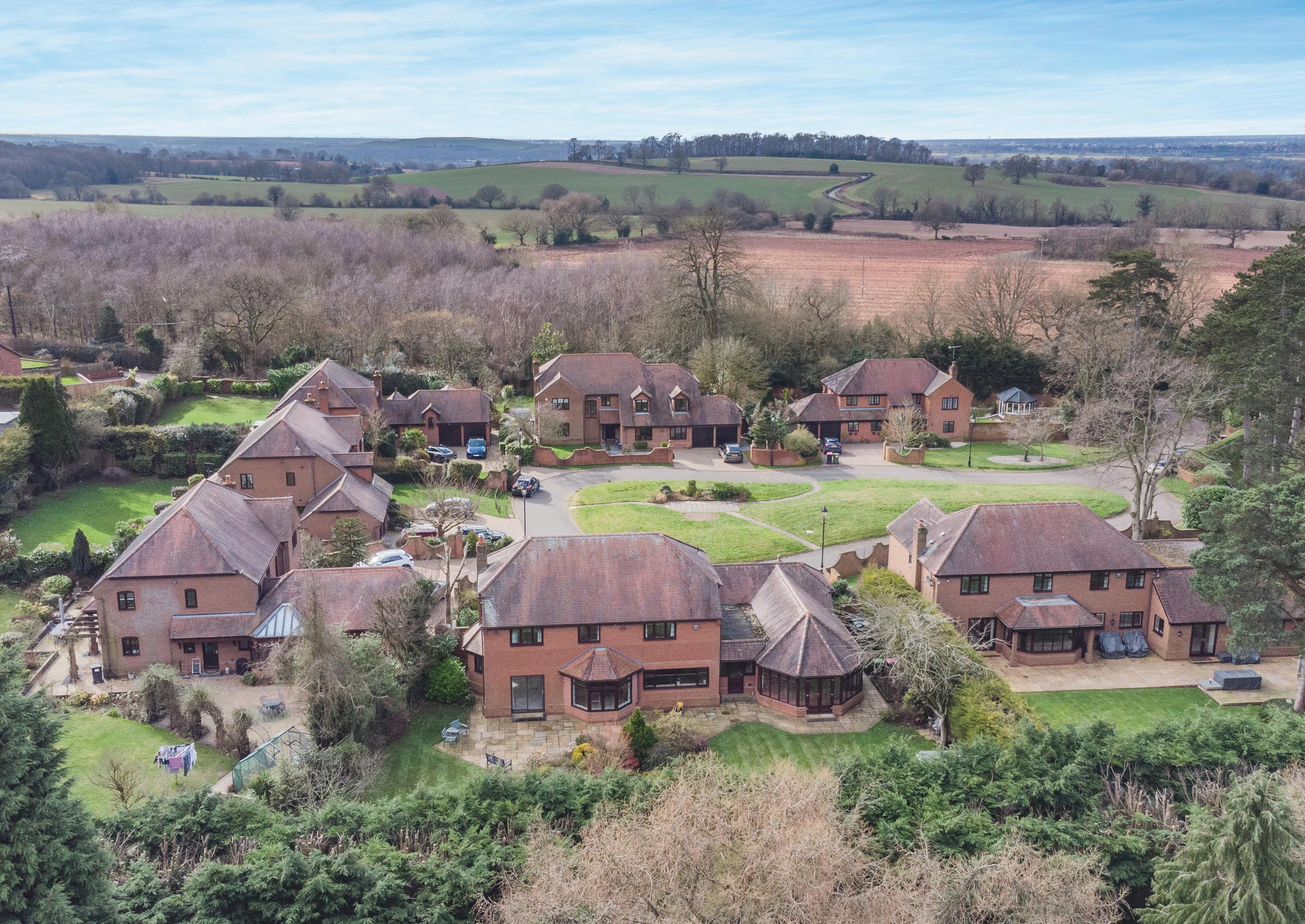


RACHEL HYDE PARTNER AGENT
Fine & Country Solihull 07966 473056
email: rachel.hyde@fineandcountry.com
FINE & COUNTRY
MARTIN GRANT PARTNER AGENT
Fine & Country Solihull 07713 251510
email: martin.grant@fineandcountry.com
With over 25 years combined service within the Fine & Country brand, we took the pioneering step 10 years ago to form a joint partnership, combining each of our individual skills to greater effect offering our clients an unrivalled level of service. We enjoy the challenge of exceeding our client’s expectations and take great pleasure in helping people move home as smoothly and stress free as possible.
YOU CAN FOLLOW US ON
“We purchased our new house and sold our old house through Fine and Country with both aspects being handled by Martin and Rachel. I cannot thank them enough for the way they handled the process, always acting professionally and courteously. We were kept fully informed every step of the way on our sale, even at weekends when needed. The open house sale process worked really well for us and we ended up with a number of serious offers over the asking price with the sale going through first time with our chosen purchaser. We were presented with a fantastic album at the end of the sale process”… “Well worth the fee paid”
“A big thank you to both Martin and Rachel”

Fine & Country is a global network of estate agencies specialising in the marketing, sale and rental of luxury residential property. With offices in over 300 locations, spanning Europe, Australia, Africa and Asia, we combine widespread exposure of the international marketplace with the local expertise and knowledge of carefully selected independent property professionals.
Fine & Country appreciates the most exclusive properties require a more compelling, sophisticated and intelligent presentation – leading to a common, yet uniquely exercised and successful strategy emphasising the lifestyle qualities of the property.
This unique approach to luxury homes marketing delivers high quality, intelligent and creative concepts for property promotion combined with the latest technology and marketing techniques.
We understand moving home is one of the most important decisions you make; your home is both a financial and emotional investment. With Fine & Country you benefit from the local knowledge, experience, expertise and contacts of a well trained, educated and courteous team of professionals, working to make the sale or purchase of your property as stress free as possible.
