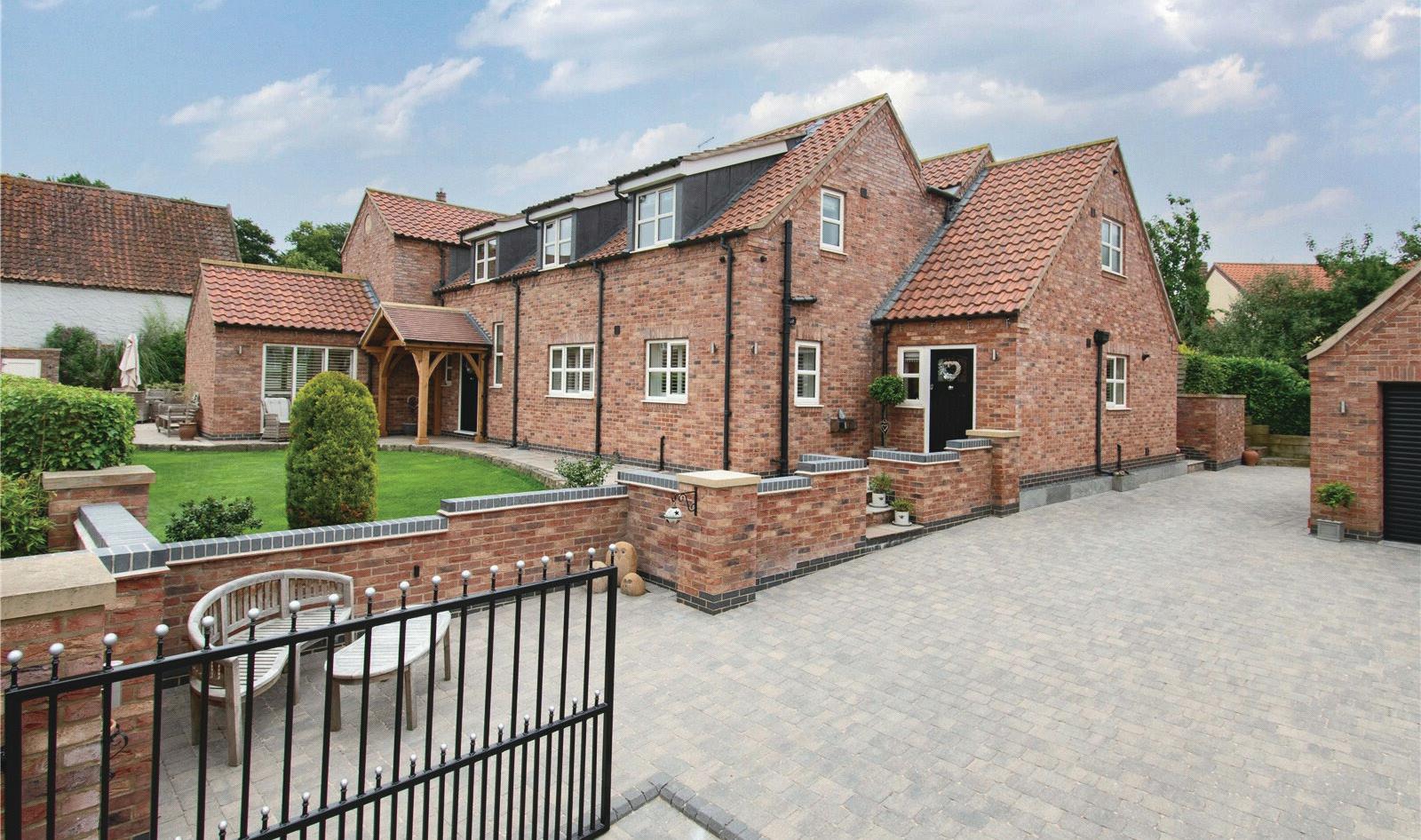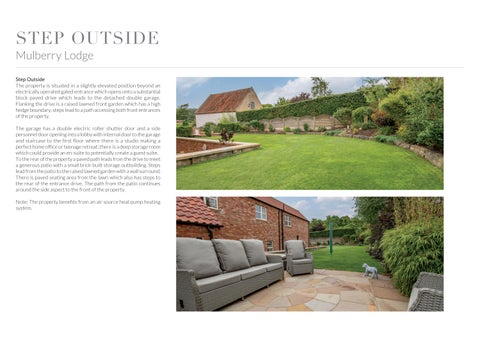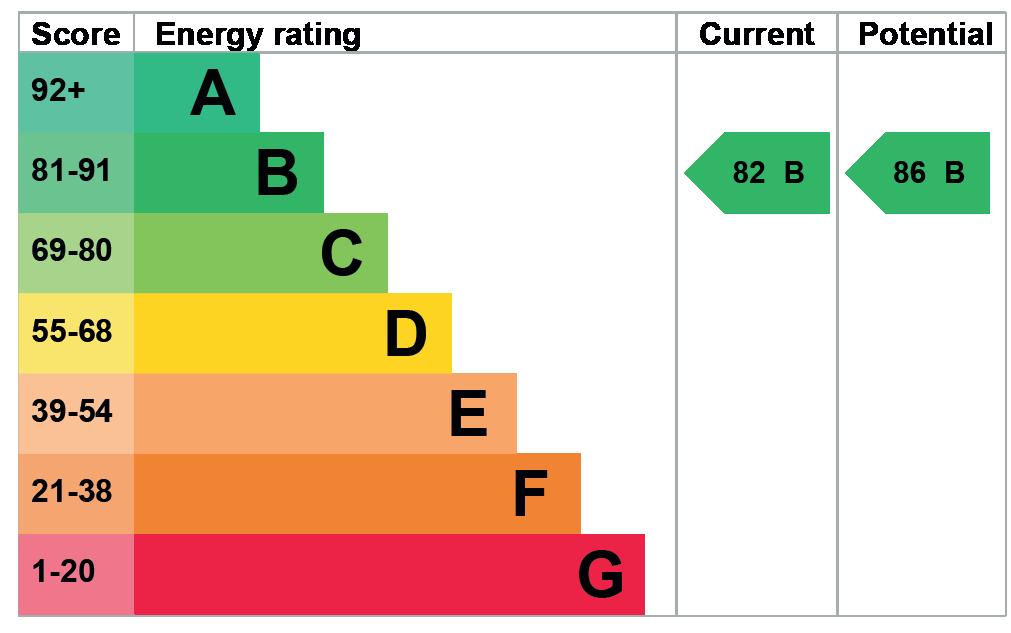Mulberry Lodge
Smithy Lane | Bigby | North Lincolnshire | DN38 6ER


Mulberry Lodge
Smithy Lane | Bigby | North Lincolnshire | DN38 6ER

This stunning four-bedroom family home has been individually designed and built by the current owners to a high standard using quality fit and finish throughout. Located in the highly regarded and picturesque Lincolnshire Wolds village of Bigby, An Area of Outstanding Natural Bea uty.
The property enjoys a slightly elevated position with a high degree of privacy from passersby, an oak canopied porch accesses the front formal entrance.
Step Inside
Once inside the spacious reception hall is finished with quality tiled flooring which runs throughout the ground floor and gives access to the oak spindled return staircase to the first floor; the eye is drawn upwards to the staircase area where there is a feature vaulted ceiling.
Glazed double doors open into the sitting room which is set around an exposed brick-work fireplace with a gas log effect stove. A squared arch creates a divide to extend the sitting room into a relaxing dual aspect sunroom with a vaulted ceiling.
A second more informal front entrance is used daily by the family opening into a lobby serving a practical fitted utility and a cloak room with a two-piece suite. The entrance lobby has a second door into the kitchen.

The impressive kitchen is extensively fitted with a range of pale grey cabinets finished with granite working surfaces incorporating a range of integrated appliances which includes a Rayburn stove alongside twin electric ovens. A substantial matching centre Island provides a breakfast bar and provides ample further storage.
The kitchen has an open plan flow via a squared opening into the dining room. This light and airy dining space has twin windows looking over the garden and a floor to ceiling exposed dual aspect brickwork fireplace with wood burning stove provides a divide to the adjoined lounge. The well-proportioned lounge benefits from the fireplace and has French doors opening to the patio. Completing the ground floor is a study accessed from dining room, ideal for home working.
The generous galleried landing looks over the reception hall and has space for a seating area, providing access to the four double bedrooms and family bathroom. The tasteful principal bedroom has an ensuite shower room with a three-piece suite to include a walk-in wet room style shower enclosure with seamless screen. The principal suite also benefits from a dressing room with fitted wardrobes and has space for a vanity table.
The family bathroom has a three-piece suite, to include a double ended freestanding bath. Bedrooms two and three also have en-suites both with three-piece suites one with a shower and the second with a freestanding slipper bath.

















Agents notes: All measurements are approximate and for general guidance only and whilst every attempt has been made to ensure accuracy, they must not be relied on. The fixtures, fittings and appliances referred to have not been tested and therefore no guarantee can be given that they are in working order. Internal photographs are reproduced for general information and it must not be inferred that any item shown is included with the property. For a free valuation, contact the numbers listed on the brochure. Copyright © 2023 Fine & Country Ltd. Registered in England and Wales. Company Reg. No. 3844565 Registered Office: 46 Oswald Road, Scunthorpe, North Lincolnshire, DN15 7PQ. Printed



The property is situated in a slightly elevated position beyond an electrically operated gated entrance which opens onto a substantial block paved drive which leads to the detached double garage. Flanking the drive is a raised lawned front garden which has a high hedge boundary, steps lead to a path accessing both front entrances of the property.


The garage has a double electric roller shutter door and a side personnel door opening into a lobby with internal door to the garage and staircase to the first floor where there is a studio making a perfect home office or teenage retreat; there is a deep storage room which could provide an en-suite to potentially create a guest suite. To the rear of the property a paved path leads from the drive to meet a generous patio with a small brick-built storage outbuilding. Steps lead from the patio to the raised lawned garden with a wall surround. There is paved seating area from the lawn which also has steps to the rear of the entrance drive. The path from the patio continues around the side aspect to the front of the property.
Note: The property benefits from an air source heat pump heating system.




