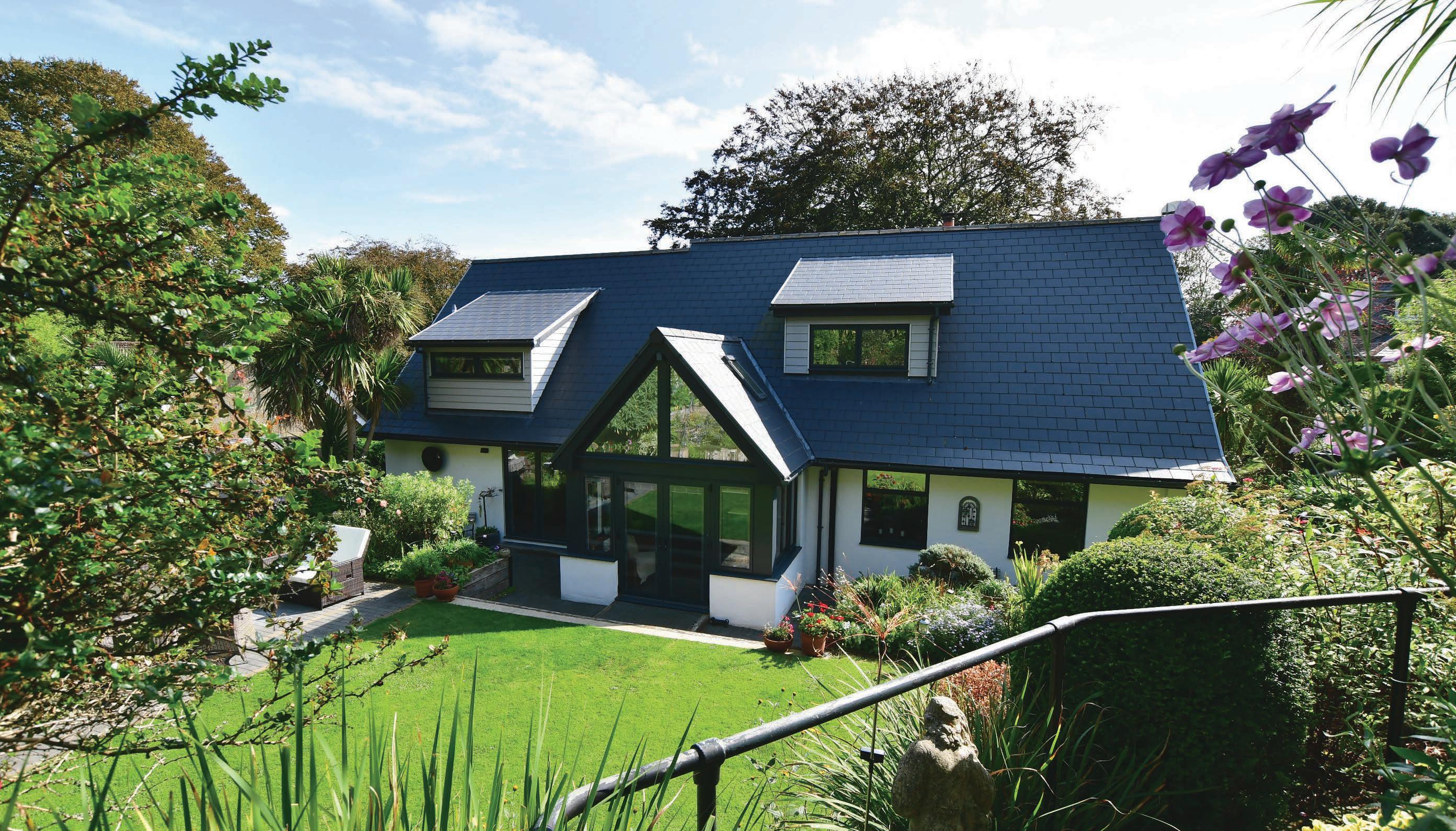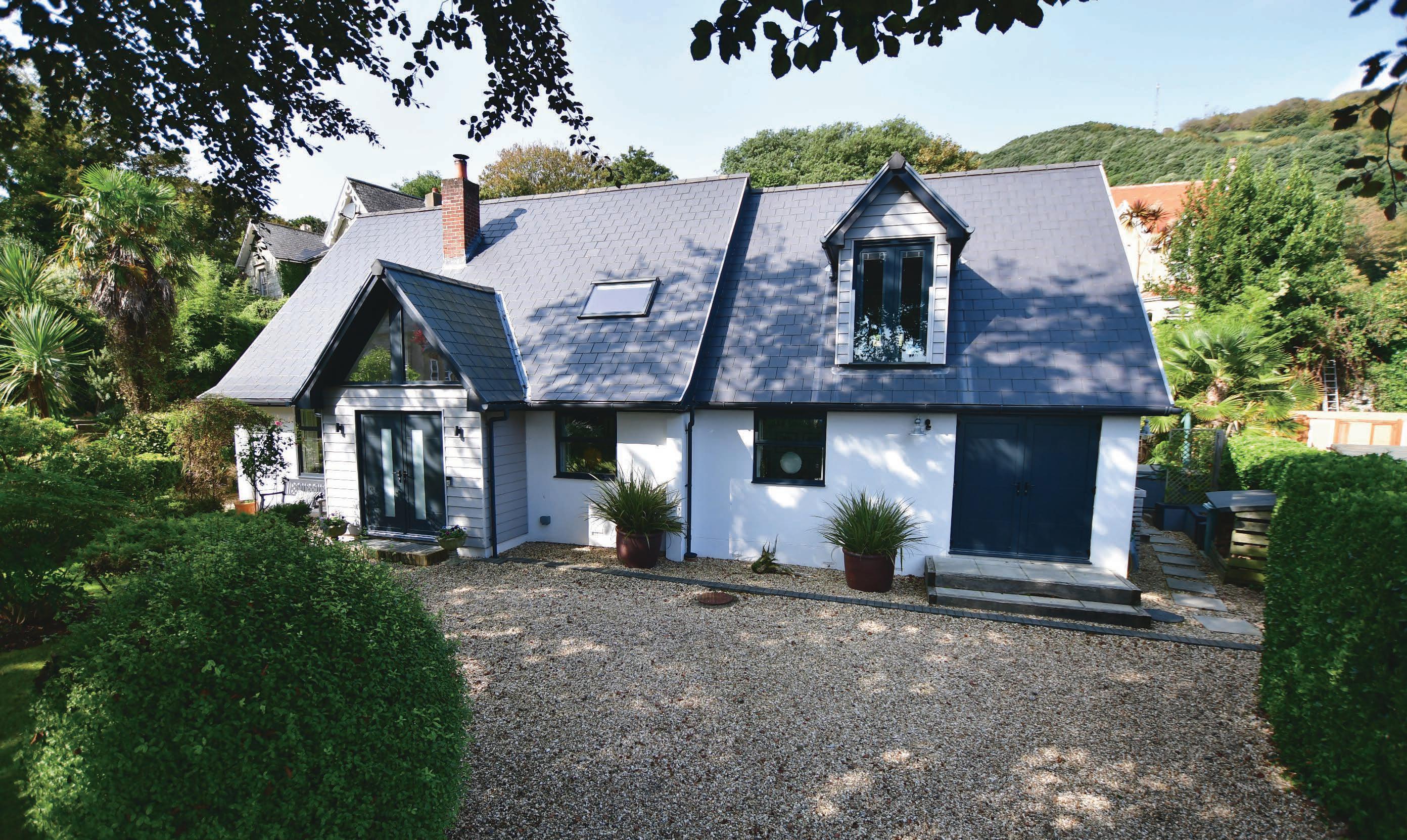
 Beech Croft
Madeira Vale | Ventnor | Isle of Wight | PO38 1QU
Beech Croft
Madeira Vale | Ventnor | Isle of Wight | PO38 1QU


 Beech Croft
Madeira Vale | Ventnor | Isle of Wight | PO38 1QU
Beech Croft
Madeira Vale | Ventnor | Isle of Wight | PO38 1QU
We have lived in this house for nine years and planned for it be our forever home. We subsequently poured our hearts into renovating it to an incredibly high standard four years ago.
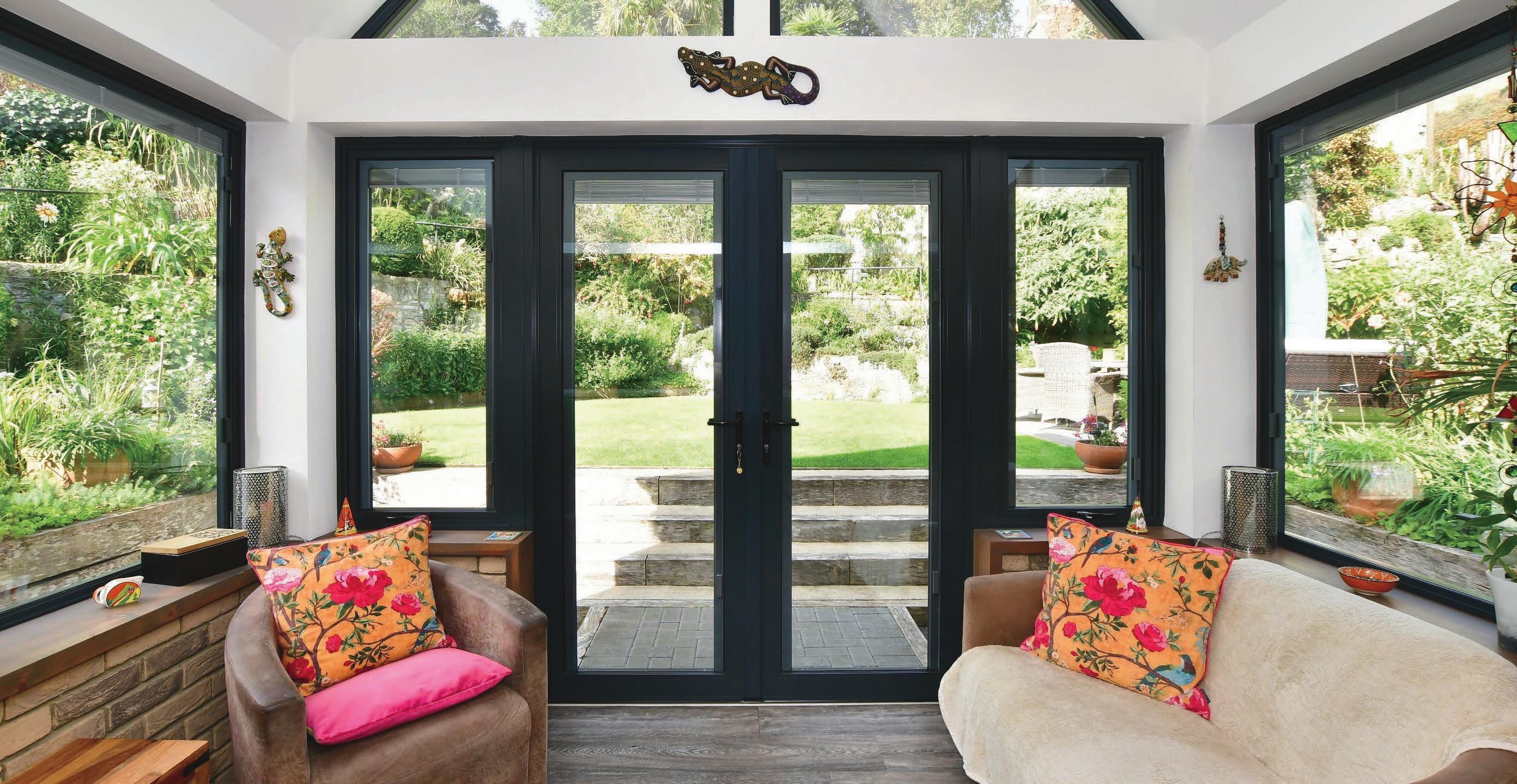
We have loved living within a few minutes’ walk of the beaches, the coastal path and Ventnor town, with all its lovely artisan shops and restaurants. Sadly, our plans have changed, and we now need to find somewhere else more suited to our needs.
There is a community bus that goes into Ventnor in the mornings, which is very useful as well as the Vectis buses that go every half an hour to Newport and Ryde from Ventnor. It is only half a mile to Bonchurch, Ventnor and Boniface Downs, which is owned by the National Trust and is an area of Special Scientific Interest, offers wonderful places to go for a country walk. It is named after the 8th century St Boniface who is believed to have preached in Bonchurch at Pulpit Rock. Ventnor became one of the more famous seaside resorts during Victorian times when Queen Victoria frequented Osborne House as she liked its unique micro-climate. The town has a delightful seafront with great walks along the sea wall and beside the gorgeous Cascade Gardens. As Ventnor’s all year round climate is milder than that of the surrounding areas it is notable for its superb Botanic Gardens, where you can enjoy a wander round a 22 acre sub-tropical paradise.
The town has a number of sporting clubs including tennis, cricket, rugby, football, angling and bowling as well as a local golf club. There is a selection of schools in the vicinity and it is also the location for the island’s ‘Free School’.”*
* These comments are the personal views of the current owner and are included as an insight into life at the property. They have not been independently verified, should not be relied on without verification and do not necessarily reflect the views of the agent.
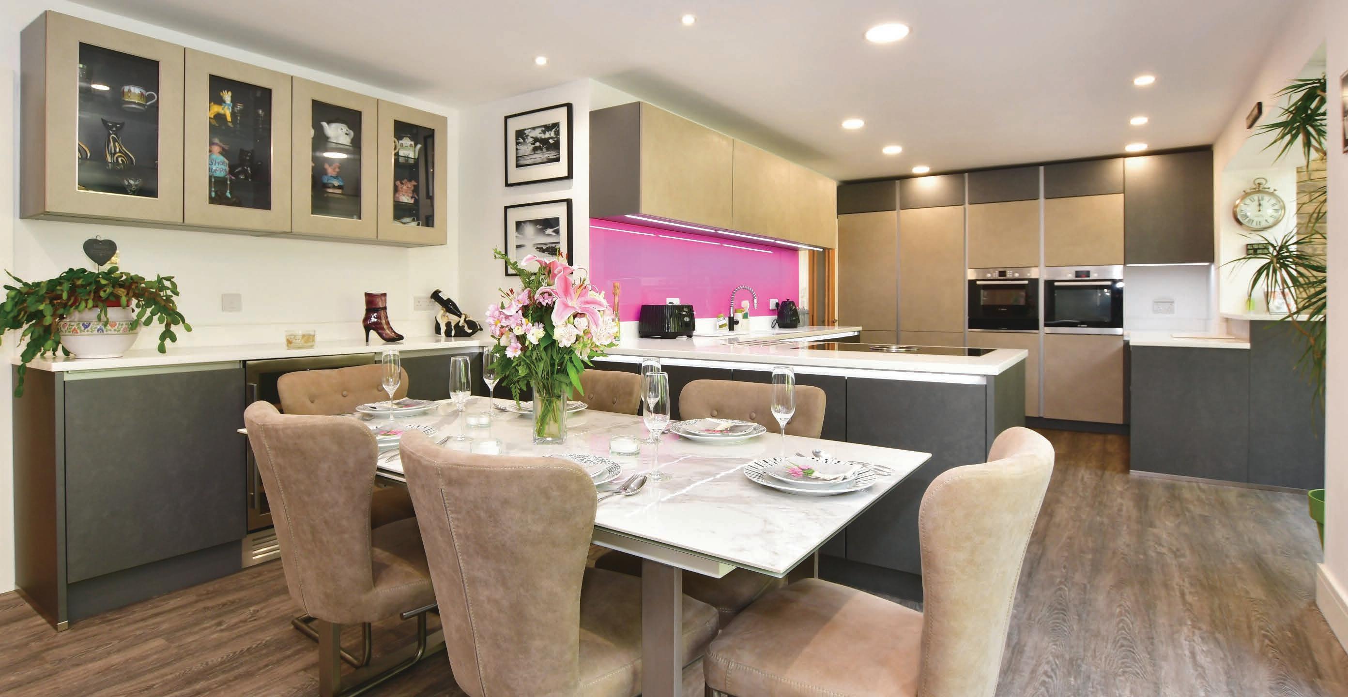

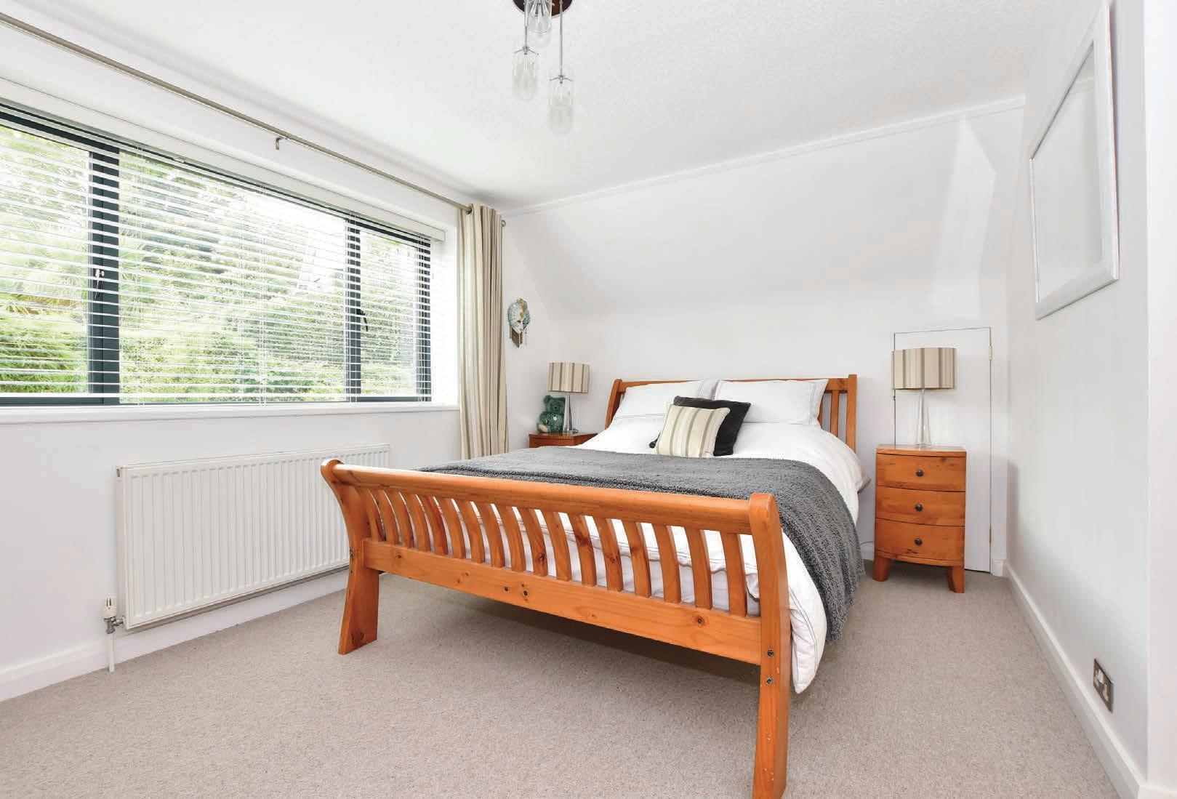
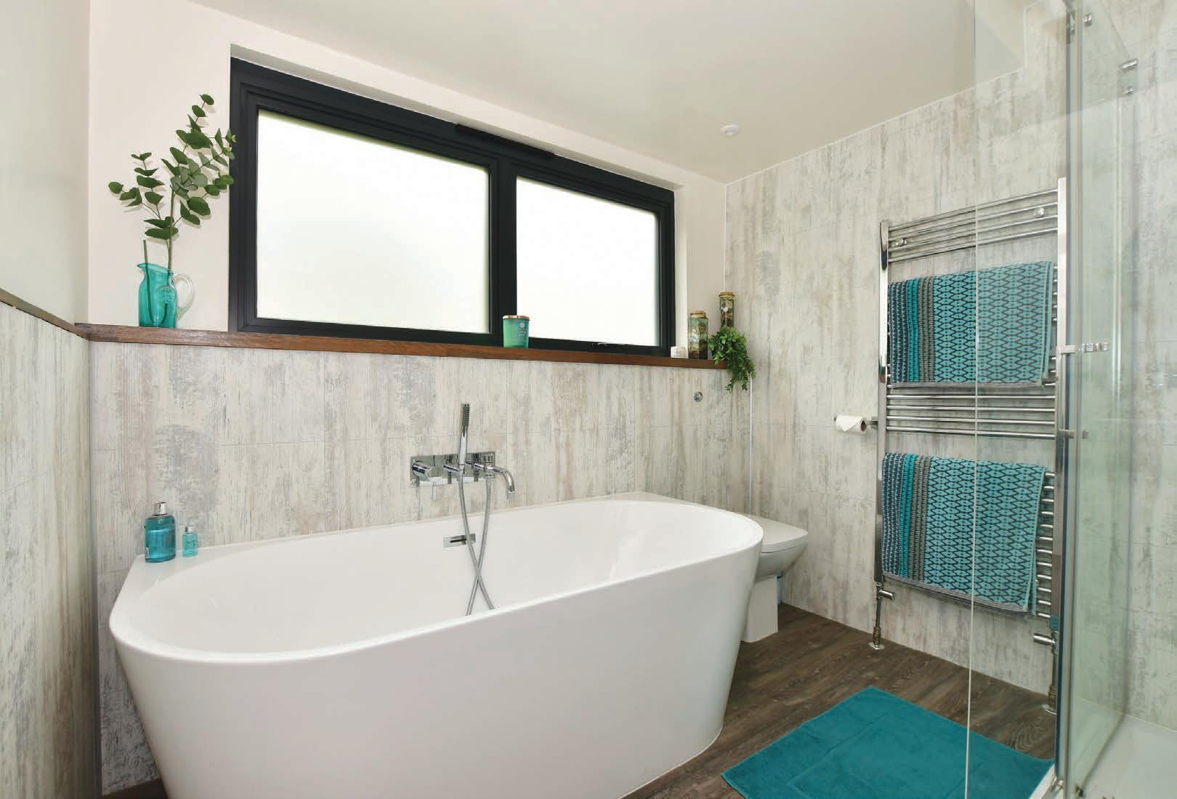
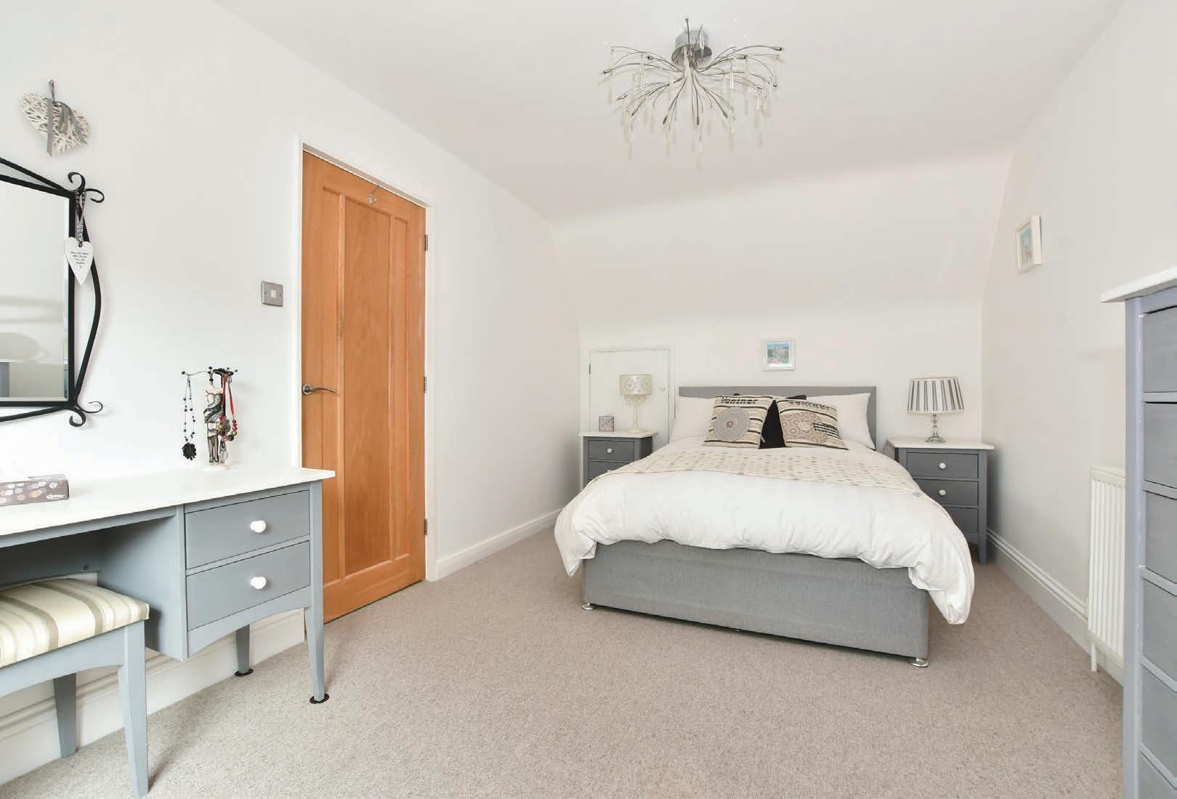
This is a stunning three-bedroom chalet bungalow, originally built in the 1950’s, that has undergone extensive renovations by the current owner, including a new roof and a substantial extension. The beautiful, timber framed atrium porch makes an impressive entrance and continues into the hallway, which includes the original stairwell that has been tastefully updated to modern building standards. This is one of two staircases, and leads to two good-sized, double bedrooms and the family bathroom, which has a free-standing bath and separate shower.
In addition to the underfloor heating that runs throughout most of the new extension, there is also a double-sided log burner between the hallway and sitting room. The sitting room is an excellent sized, bright room, with triple aspect windows overlooking the beautiful gardens.
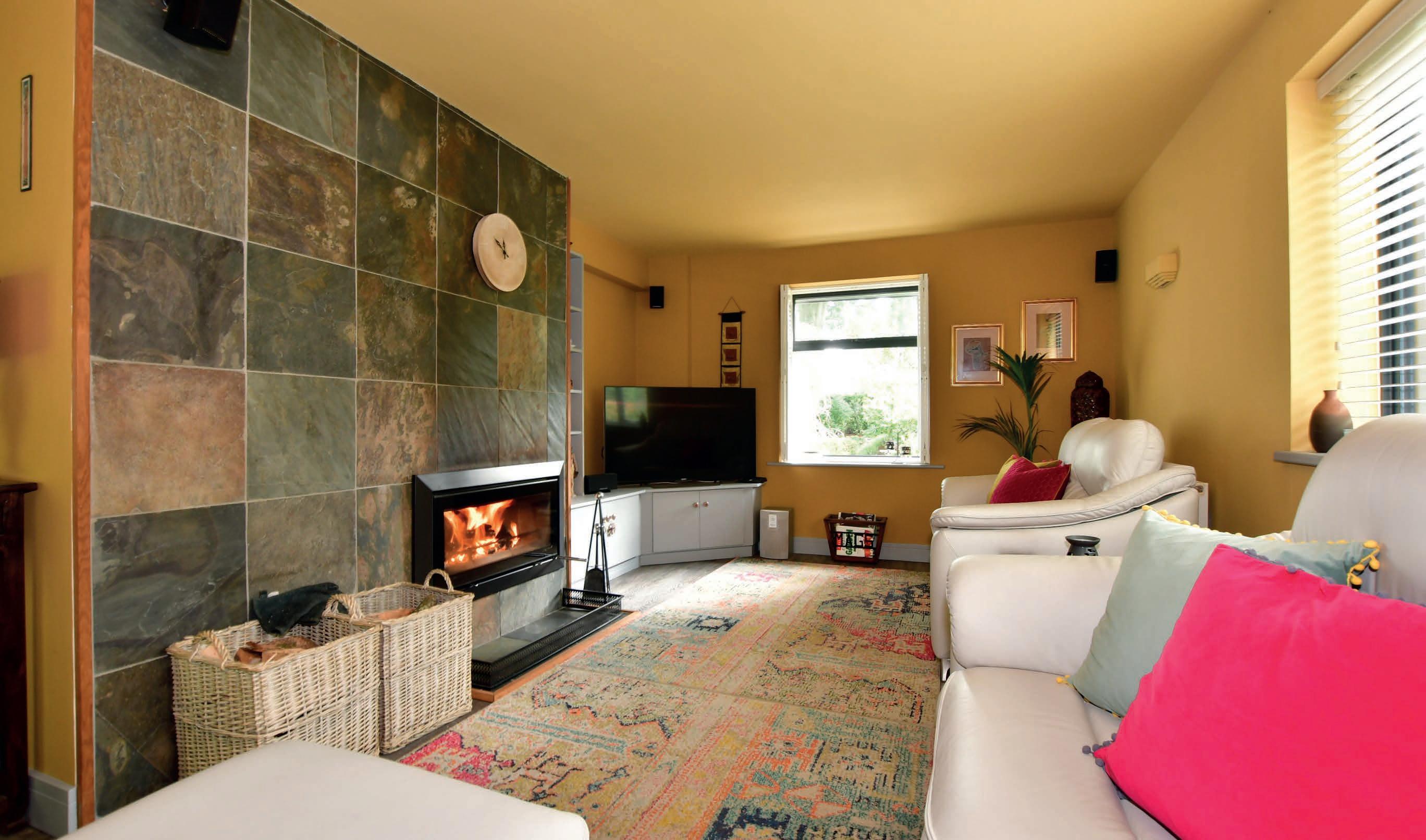
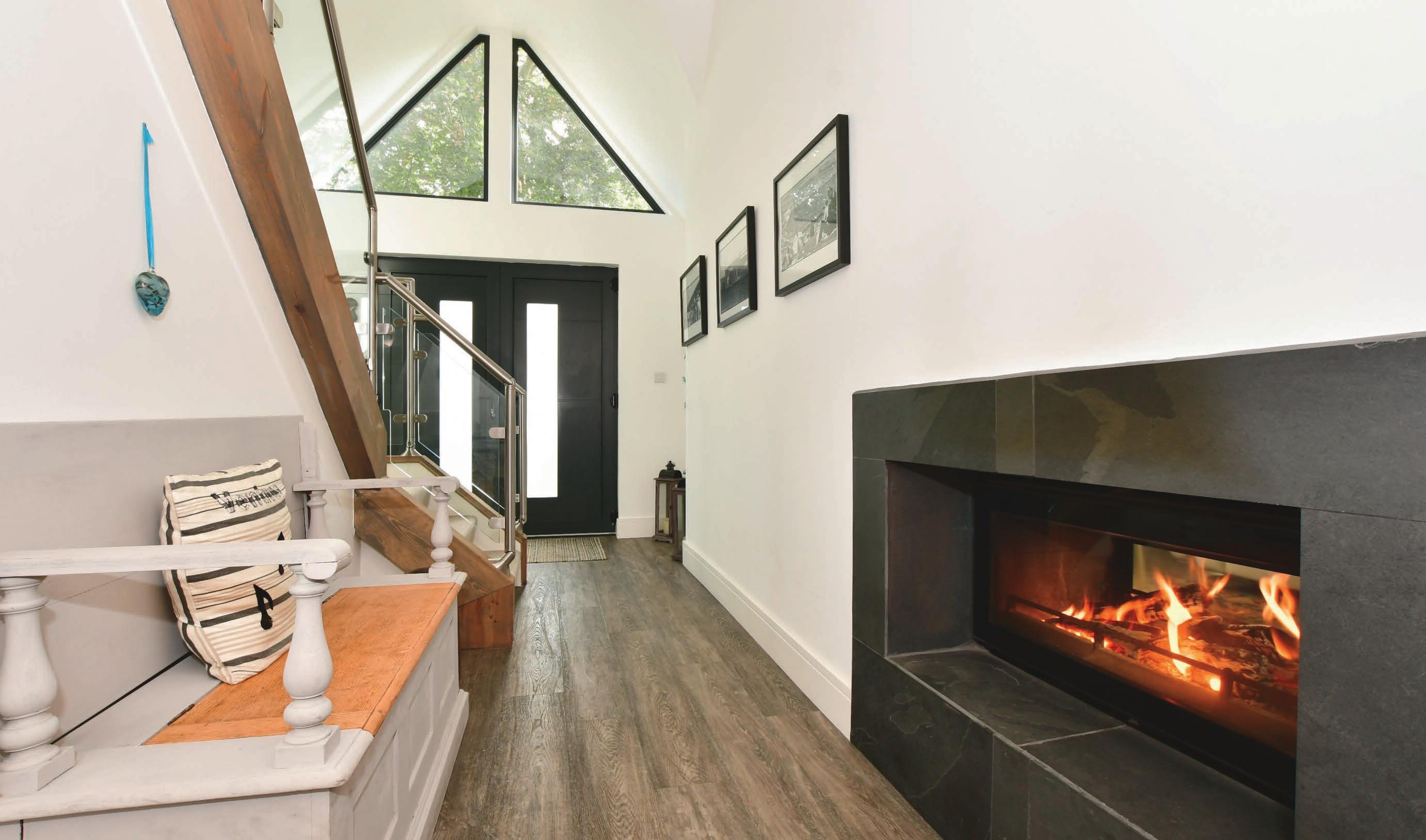
The fabulous kitchen forms part of the extension and has been supplied by German firm, Nolte and is of a very high standard. The counters are Corian, a highly durable material incredibly strong and hard-wearing, with the touch and appearance of marble. All appliances are integrated and include a larder fridge, undercounter freezer, wine fridge, dishwasher and a microwave-pizza oven. Also included is the electric fan oven and Bora induction hob with inbuilt extractor fan, and remote controlled under counter lighting.
Just off the kitchen is a lovely garden room extension, with French doors to the spectacular gardens that wrap around this property on all sides. Most of the glass in the new extension windows and doors come with magnet operated blinds built inside the panes. In the dining area are bi-fold doors opening onto more of the wonderful garden and leading to the hot tub. The second stairwell here leads to another excellent sized double bedroom, complete with built in wardrobes, Juliet balcony with farreaching views, plus a smart ensuite shower room.
Further rooms include the utility room, which has space for a washing machine and tumble dryer and an external door. There is also a downstairs toilet, outside toilet, snug room and an externally accessed ‘plant room’, which is used for general storage and houses the boiler, underfloor heating manifolds and hot water cylinder.
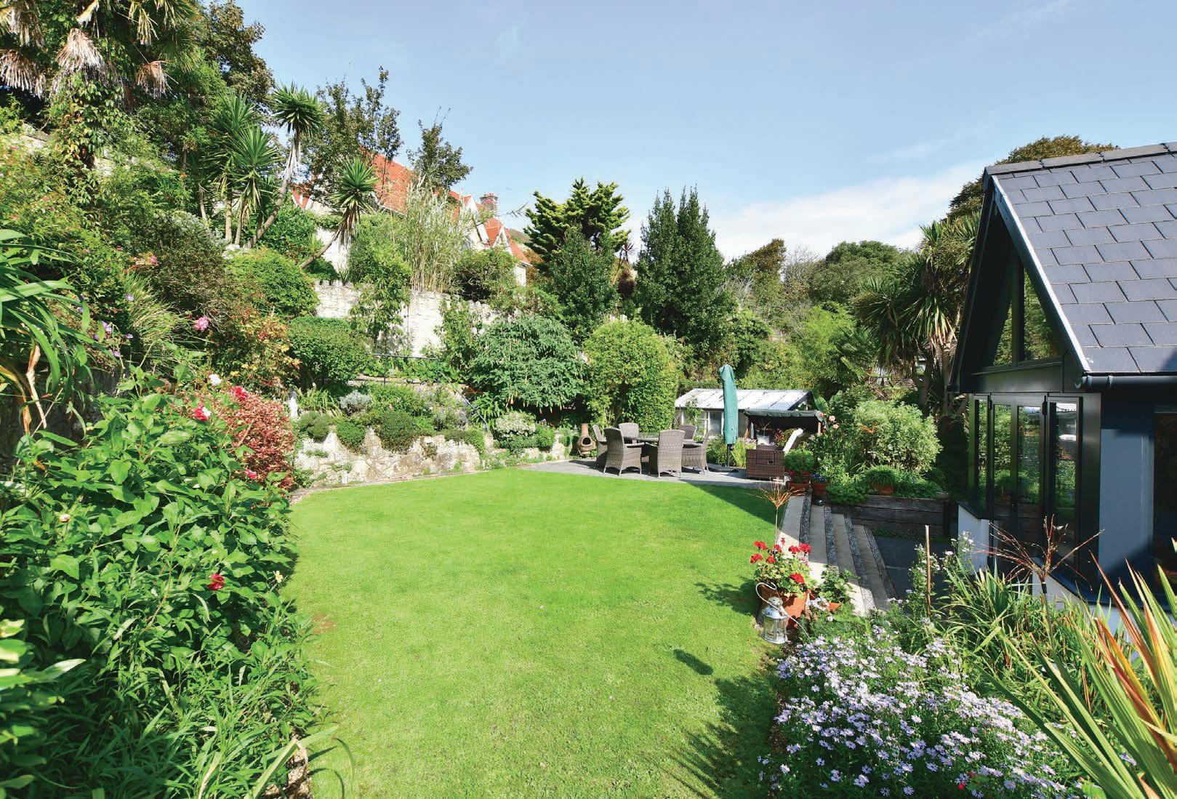
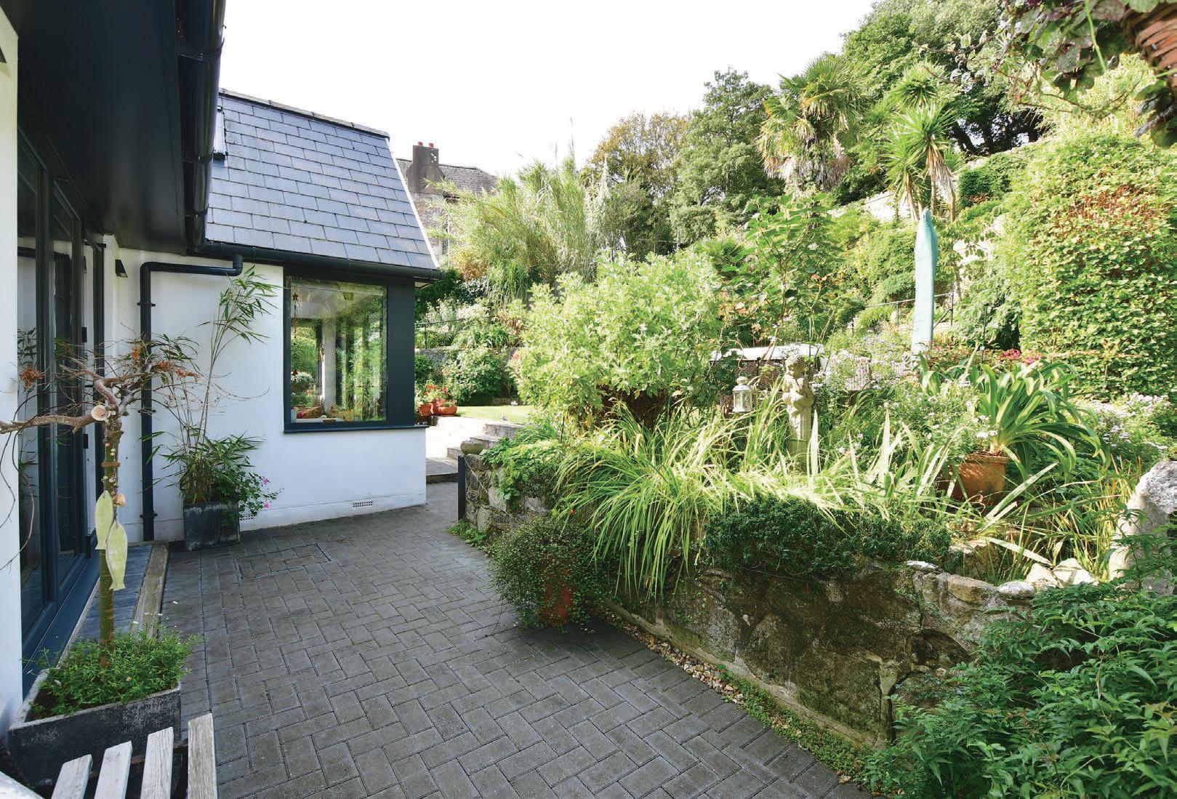
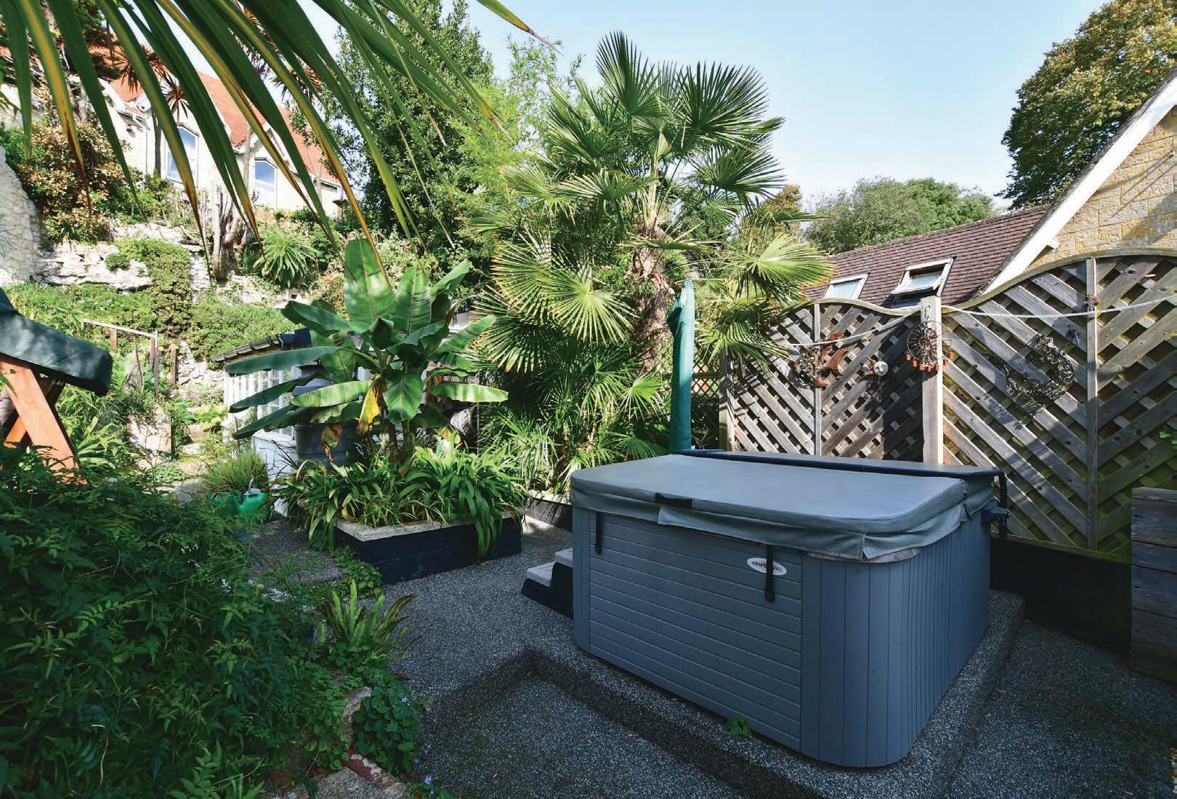
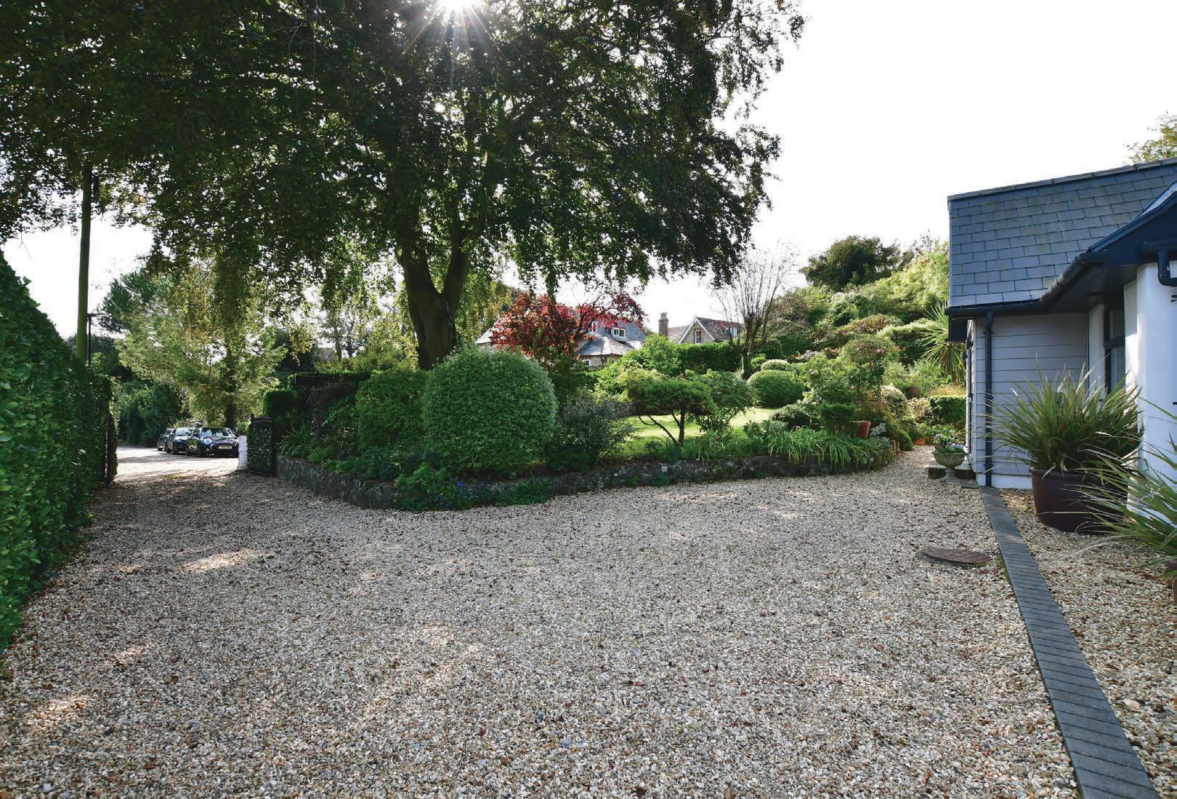
Travel Information
13.1 miles - Ryde Hover Travel & Catamaran Passenger Ferry
14.9 miles - East Cowes to Southampton Ferry Terminal
13.1 miles - Fishbourne to Portsmouth Ferry Terminal
20.6 miles - Yarmouth to Lymington Ferry Terminal
Southern Vectis Buses routes provide regular services through the area, connecting you to all the areas of the island. For ticket prices visit www. islandbuses.info
Leisure Clubs & Facilities
Ventnor Golf Club, Ventnor
1Leisure, The Heights, Sandown
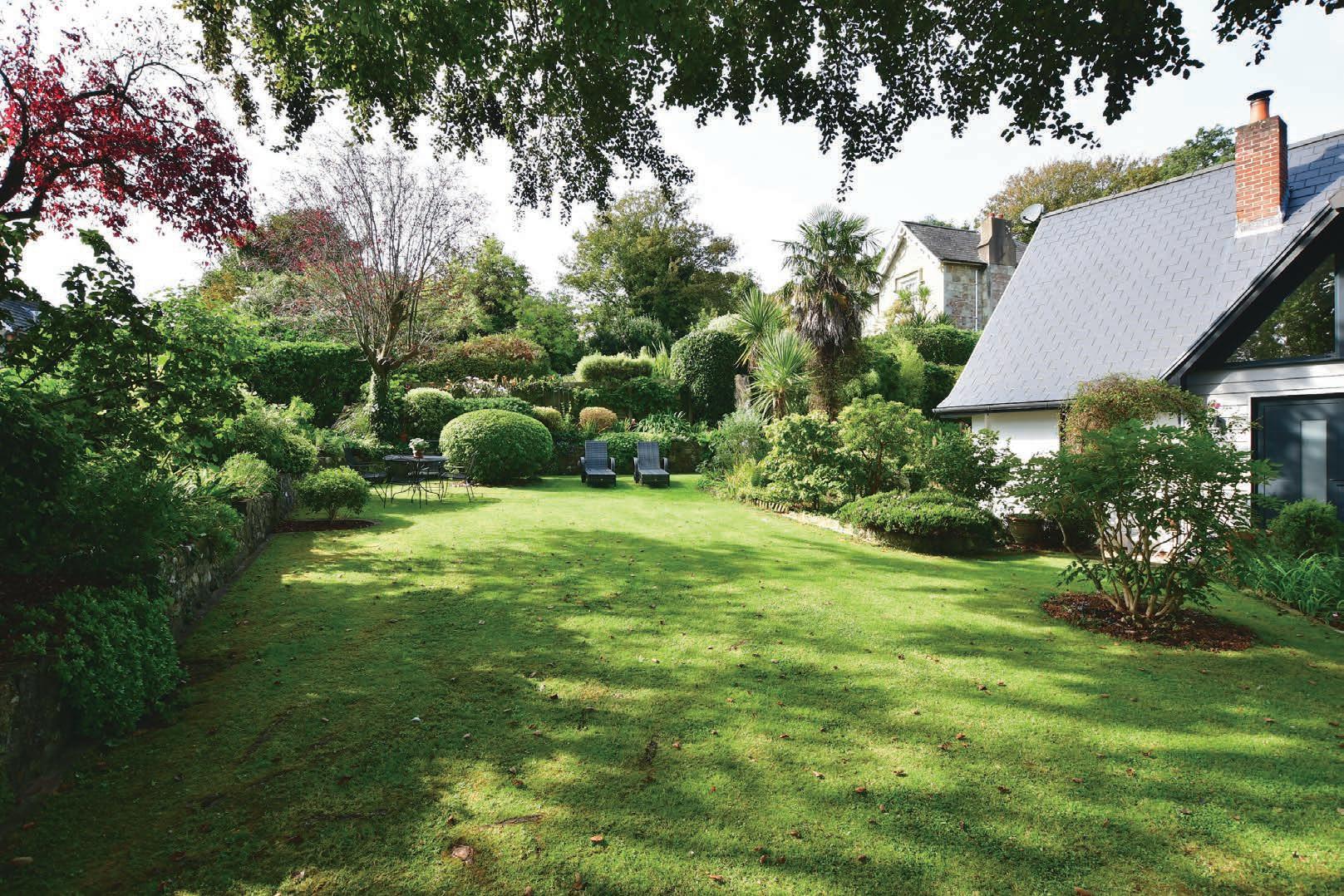
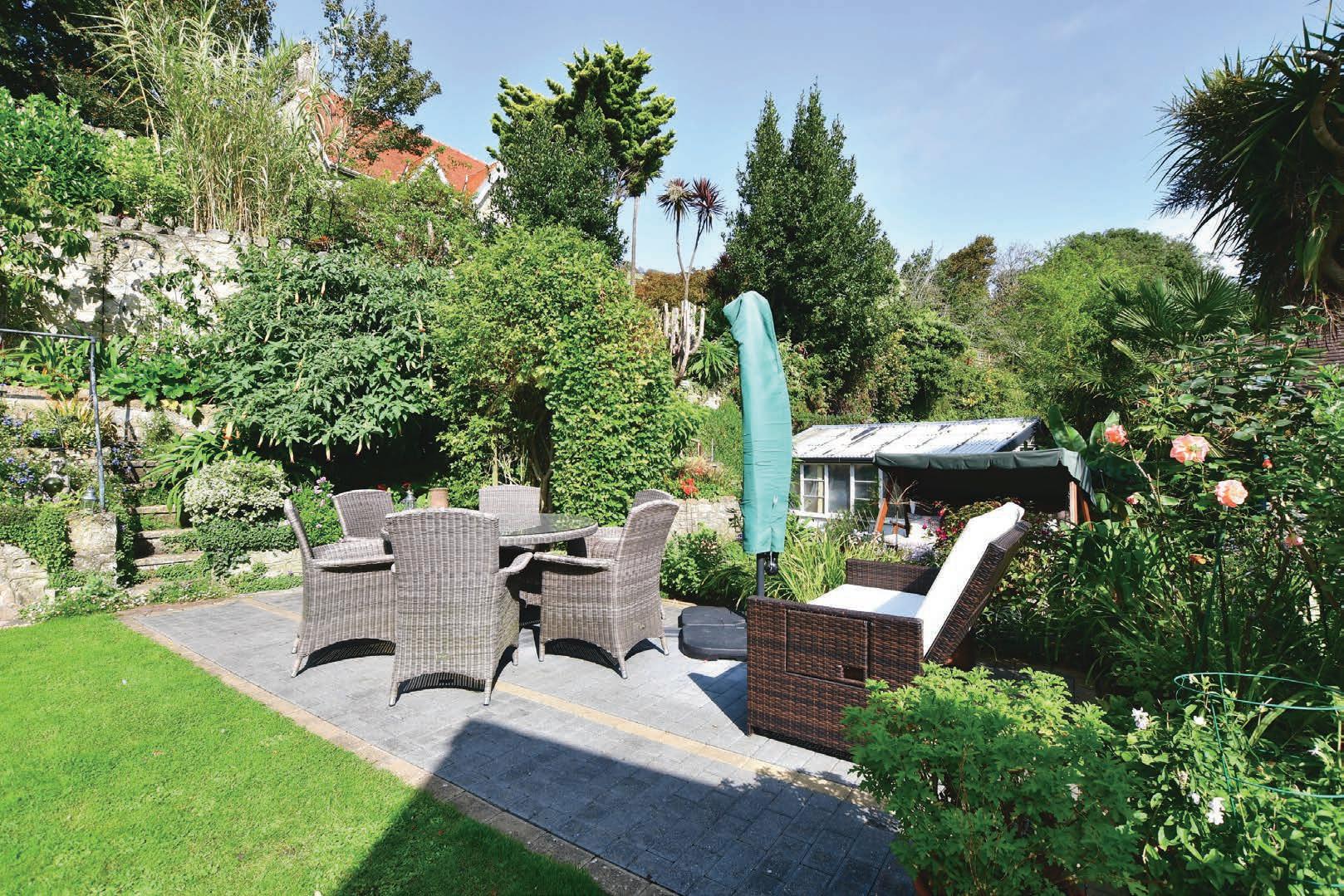
The Cabin Coastal Spa, Ventnor
Ventnor Tennis Club, Ventnor
Healthcare
Doctors Surgeries
1.8 miles
5.7 miles
1.1 miles
1.4 miles
Education Primary Schools
St Boniface C of E Primary School, Ventnor – 01983 854916
Niton Primary School, Niton – 01983 730209
Wroxall Primary School, Wroxall – 01983 852290
The Island Free School, Ventnor – 01983 857641
Secondary Schools/Colleges:
Carisbrooke College, Newport – 01983 524651
Christ the King Upper College, Newport - 01983 53707
Island Innovations V1 Form Campus, Newport - 01983 522886
Ryde Private, Queens Road, Ryde – 01983 562229
The Bay CE School, Sandown – 01983 403284
Isle of Wight College, Newport - 01983 526631
Learning Assisted Schools:
St Catherines School, Ventnor – 01983 852722
Medina House, Newport - 01983 522917
Entertainment
The Buddle Inn, Niton
White Horse, Whitwell
White Lion, Niton
The Hamborough, Ventnor
The Royal Hotel Ventnor
The Crab Shed, Ventnor
The Hillside, Ventnor
The Met, Esplanade, Ventnor
The Spyglass Inn, Esplanade, Ventnor
Local Attractions / Landmarks
St Catherine’s Lighthouse, Niton
Carisbrooke Castle, Newport
Osborne House, East Cowes
Model Village, Godshill
Isle of Wight Donkey Sanctuary, Wroxall
Amazon World Zoo Park, nr Arreton
South Wight Medical Practice, Niton 01983 730257
Ventnor Medical Centre, Ventnor 01983 852787
Grove House Surgery, Ventnor 01983 852427
General Hospitals:
St Mary’s Hospital, Parkhurst Road, Newport 01983 822099 (12.2 miles)
St Catherines, Grove Road, Ventnor – 01983 852722
Appuldurcombe House, Wroxall
Ventnor Botanical Gardens, Ventnor
Blackgang Chine Theme Park, Chale
Alum Bay Theme Park
Wildheart Animal Sanctuary, Sandown
The ‘Old Village’, Shanklin
Agents notes: All measurements are approximate and for general guidance only and whilst every attempt has been made to ensure accuracy, they must not be relied on. The fixtures, fittings and appliances referred to have not been tested and therefore no guarantee can be given that they are in working order. Internal photographs are reproduced for general information and it must not be inferred that any item shown is included with the property. For a free valuation, contact the numbers listed on the brochure. Copyright © 2023 Fine & Country Ltd.
Registered in England and Wales. Company Reg No. 2597969. Registered Office: Pittis & Co Ltd/ Arun Estate Agencies Ltd, St Leonards House, North Street, Horsham, West Sussex, RH12 1RJ. Printed 10.10.2023


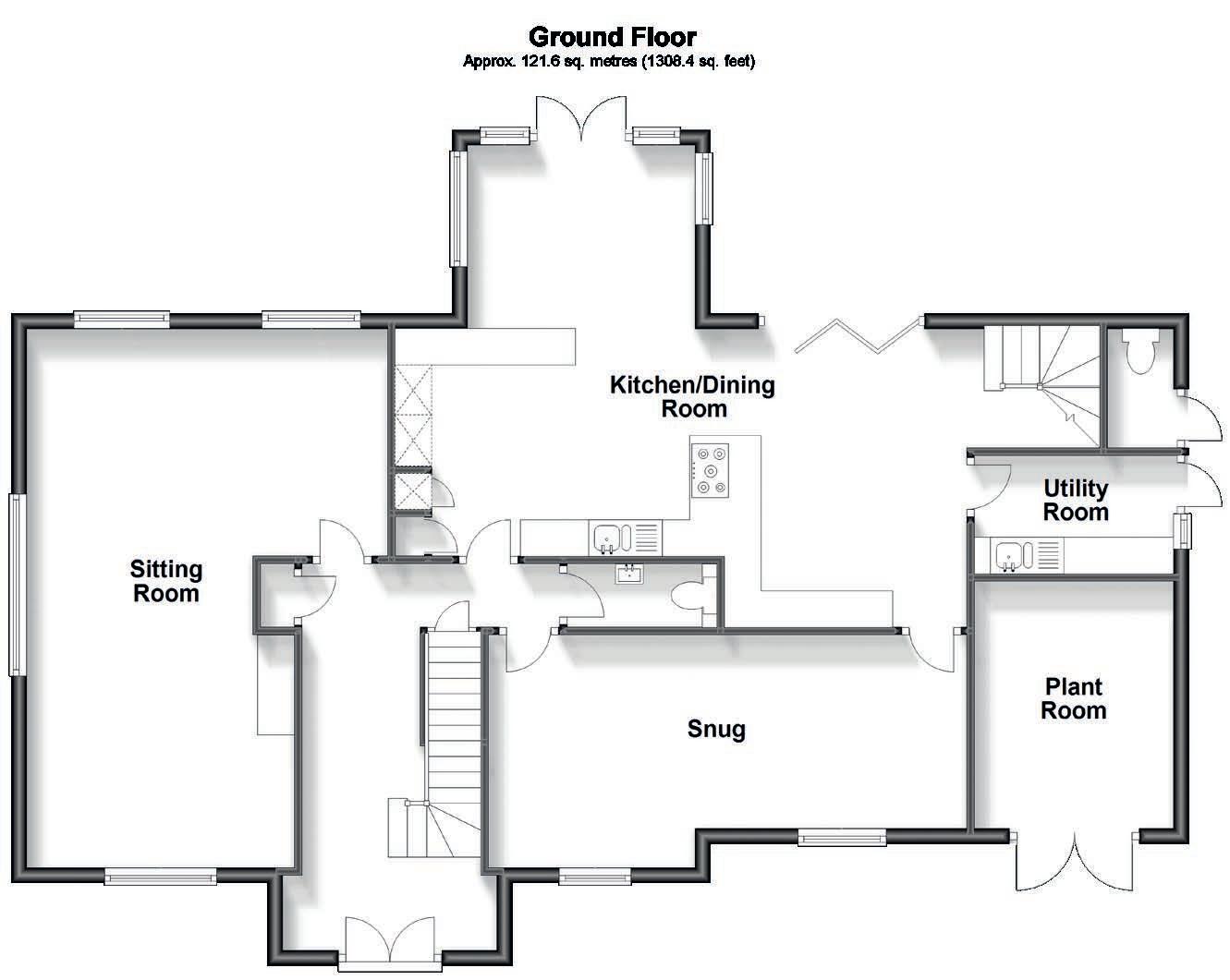
Entrance Hallway
Sitting Room 24’2 x 11’10 reducing to 16’4 x 10’2
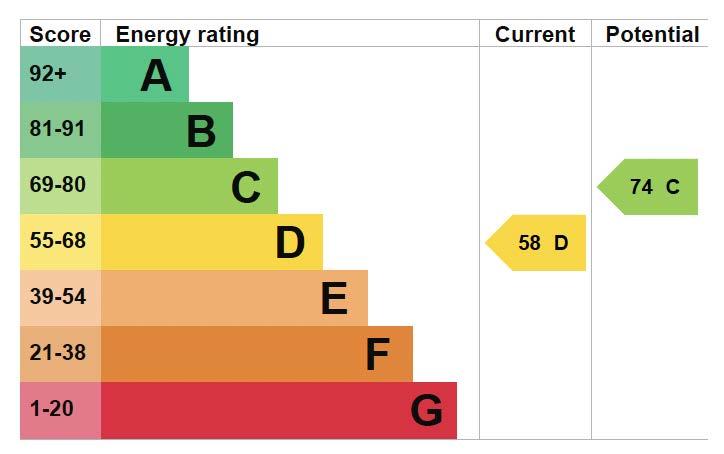
Cloakroom
Snug 21’3 x 9’9
Kitchen / Dining Room 23’5 at widest point x 14’ at widest point

Garden Room Extension 10’2 x 6’7
Utility Room 8’11 x 5’1
Landing
Bedroom 1 14’11 x 10’11 up to fitted wardrobes
En-Suite Shower Room
Bedroom 2 15’x 11’10
Family Bathroom
Bedroom 3 17’ x 9’4
Front Garden
Gated Driveway Parking
Rear Garden
Outside Toilet
Plant Room
Council Tax Band: E Tenure: Freehold
