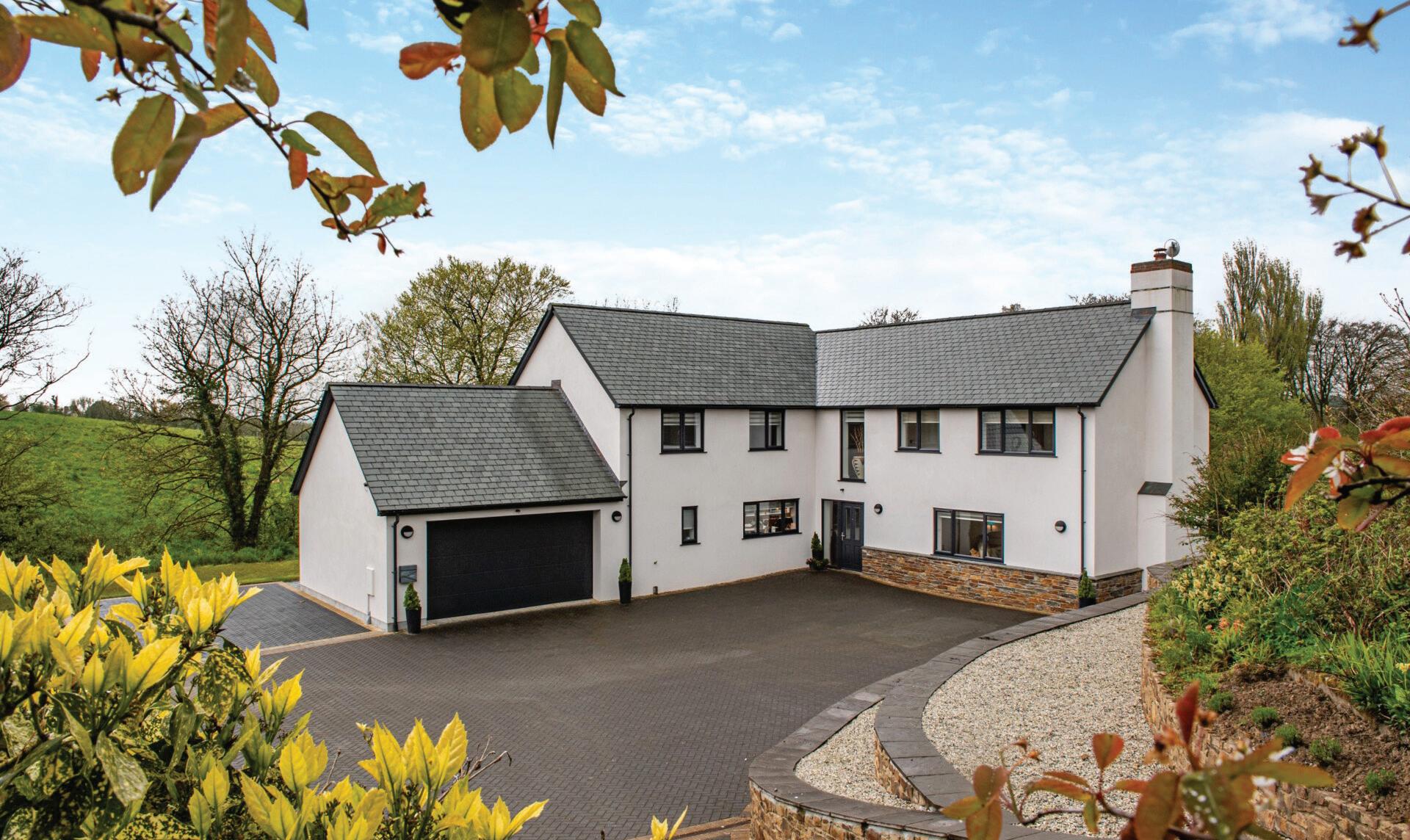 Allacott House
Shebbear | Beaworthy | Devon | EX21 5SJ
Allacott House
Shebbear | Beaworthy | Devon | EX21 5SJ
 Allacott House
Shebbear | Beaworthy | Devon | EX21 5SJ
Allacott House
Shebbear | Beaworthy | Devon | EX21 5SJ
ALLACOTT HOUSE
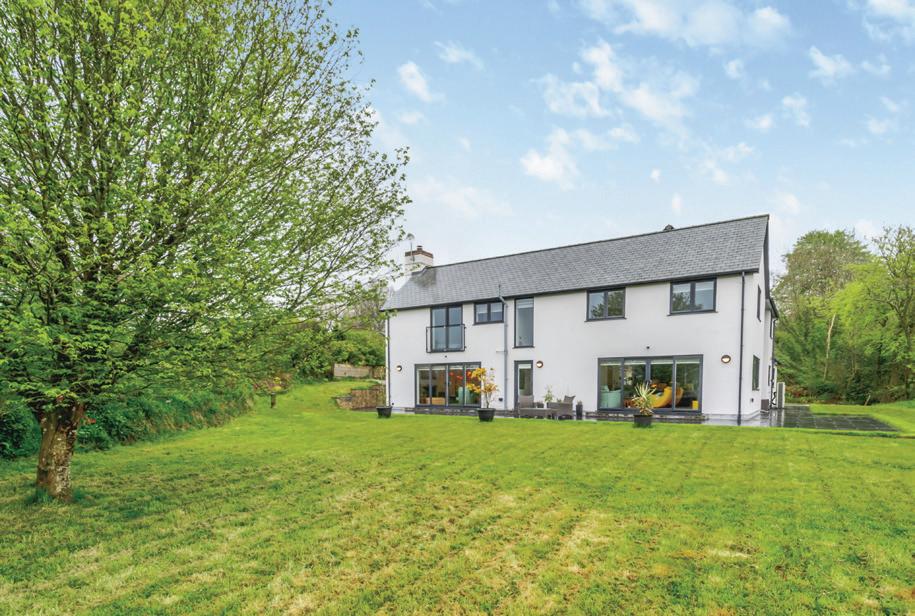
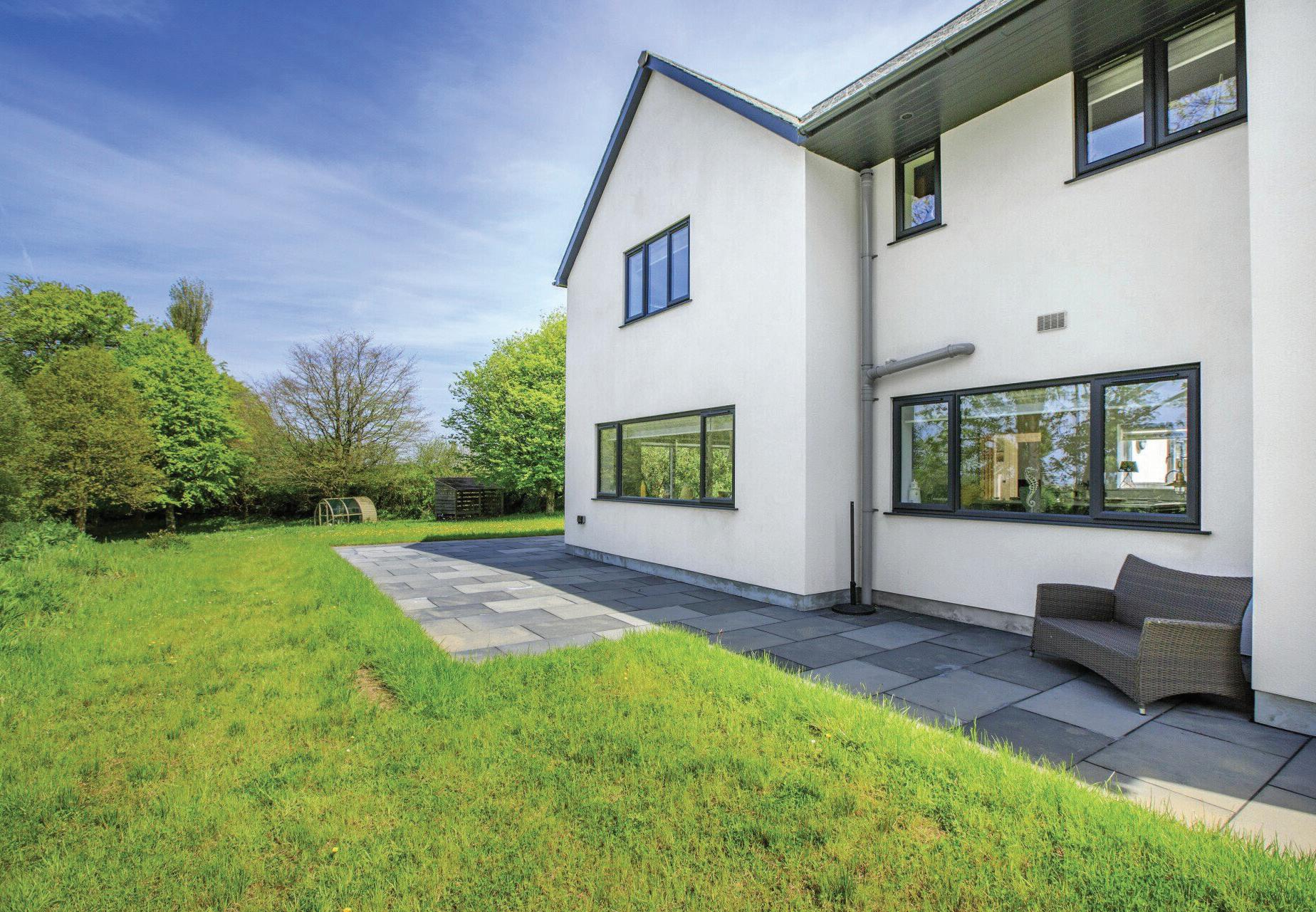
KEY FEATURES
• Beautifully finished home
• Grounds of about 1.25 acres
• Planning for a triple bay garage and extensions
• Stylish touches throughout including electronic remote controlled blinds
• All the bedrooms are doubles
• Two en suites
• Family bathroom
• 20’ Drawing room
• 30’ Kitchen/breakfast/dining/family room
• Luxurious kitchen with a plethora of appliances
• Utility room
• Double garage
• Under floor heating to the ground floor
• Double glazing
This individually designed home sits prominently down a herringbone design block paviour drive offering parking for a dozen or so vehicles.
The colour washed rendered elevations are offset by Anthracite coloured double glazing all under slate roof. Behind the front door you are greeted by a most welcoming 16’ reception hall, with under stair storage, and from here you get a glimpse and understanding of what owning Allacott House is all about as the straight run of stairs with glass balustrades leads up to the first floor and the honey oak doors with contemporary satin door handles, that lead you into the rooms.
The drawing room is a fine 20’ double aspect room benefitting from the South easterly sun, sliding doors overlooking and opening onto the terrace and grounds and, a feature fireplace with a ‘Rais’ log burner sat upon a slate hearth under a Derbyshire stone lintel.
Across the hall is one of the real wow factors of the house being a 30’ triple aspect kitchen/breakfast/dining/family room again with sliding doors leading out on to the extensive terracing being an ideal place for al fresco dining or to just sit and enjoy the surroundings. Along one wall is found a super sleek ‘Charlton and Jenrick’ modern electric fire featuring real flame technology and LED mood lighting controllable via a handset.
At the opposite end of the room is the bespoke designed ‘Sheraton’ handleless kitchen which is in slate grey with contrasting quartz work tops offering an extensive range of floor, drawer and wall units with concealed lighting and soft close hinges and oversized central island with breakfast bar area.
Found within the kitchen is an induction hob with ceiling extractor and mood lighting above, double ovens, fridge/freezer, dish washer, wine fridges and recycling drawers. Leading off the kitchen is a good sized utility room again fitted with ‘Sheraton’ units, with concealed lighting including tall larder style cupboards with space for a washing machine and tumble dryer. Doors lead to the stylish cloakroom, the garage and outside.
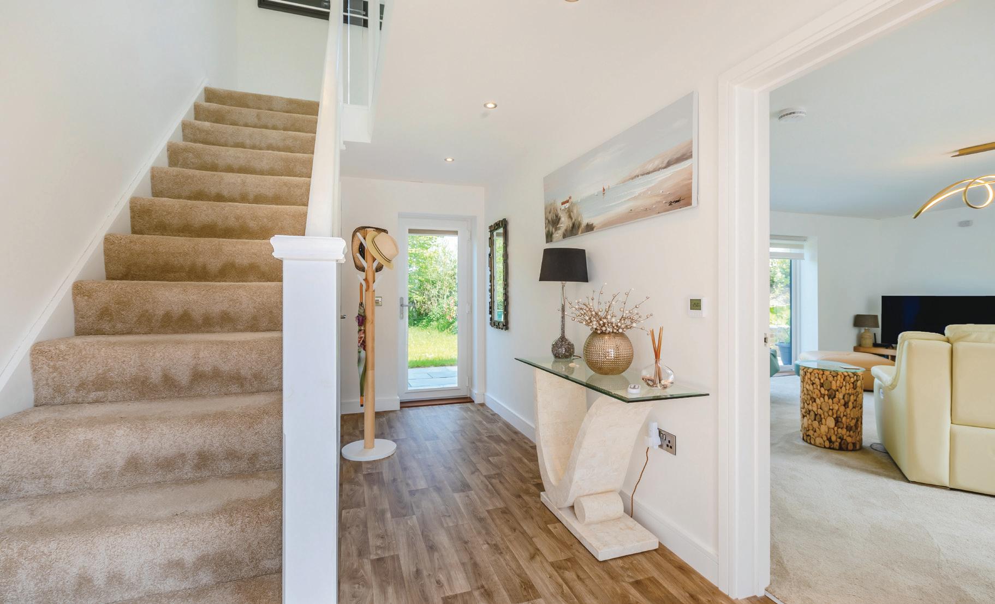
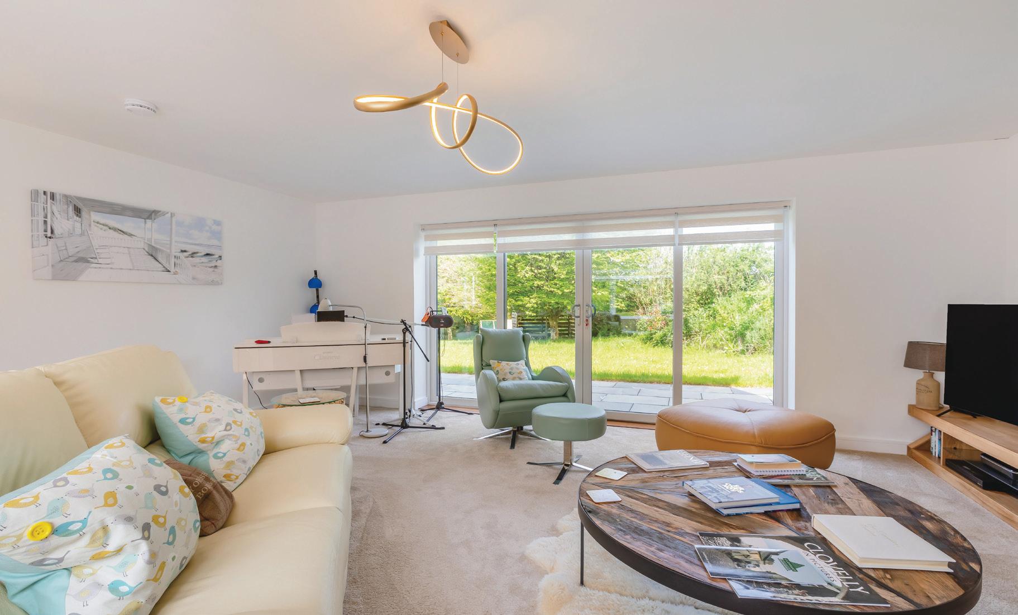
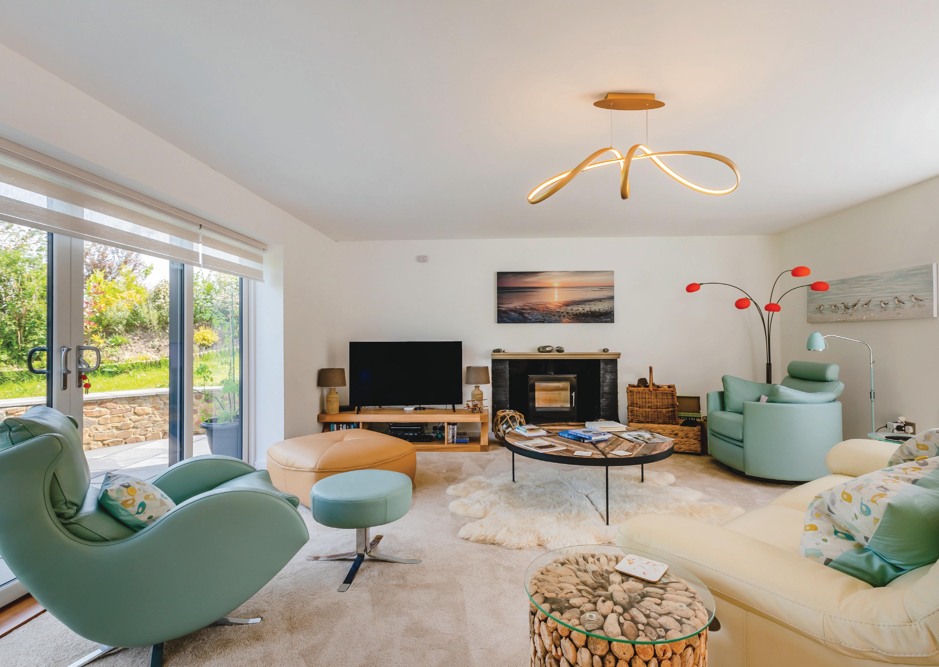
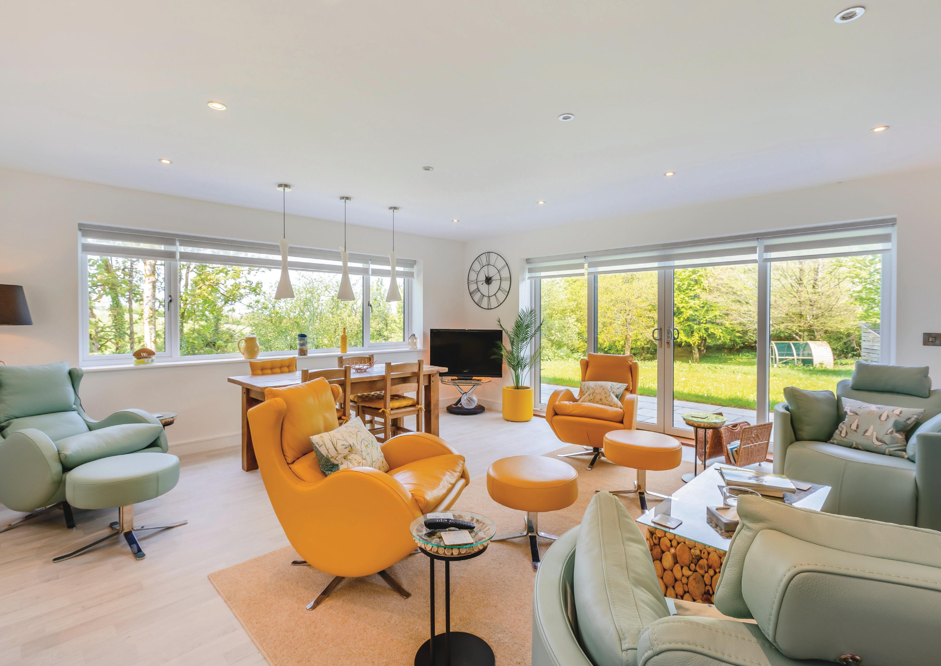
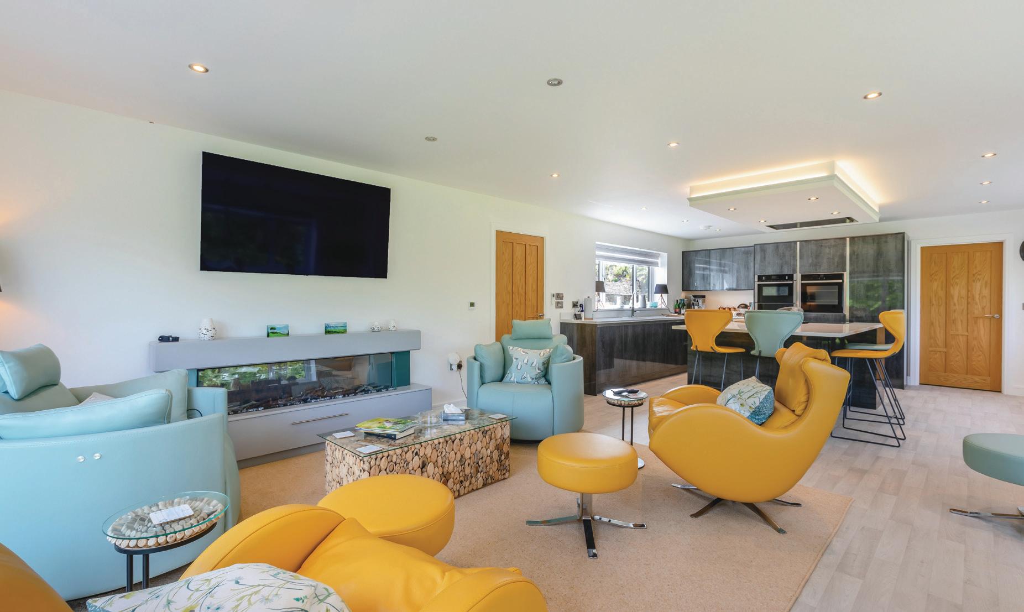
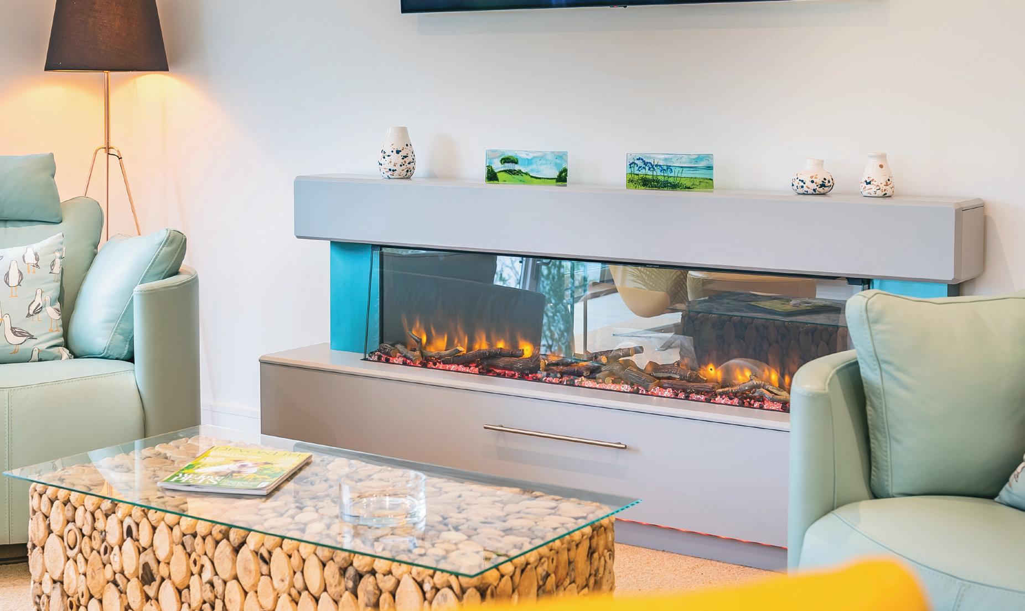
The first floor landing, having access to the loft area, is bathed in natural light having large windows on two sides and the glass balustrades adding to the feel of space and airiness.
The double aspect 17’ main bedroom suite is a palatial room, with a walk in dressing room/closet, floor to ceiling doors on one side with Juliet balcony giving a lovely outlook across the lawns to the woodland beyond. The en suite is stylishly finished having a twin headed shower, wash hand basin with waterfall spout above a vanity unit, close coupled WC and heated towel rails.
The second suite again a double has an equally well equipped en suite shower room. The remaining two bedrooms are both double aspect one being some 18’ in length. Rounding off the accommodation is the well proportioned family bathroom which comprises a double ended free standing bath with floor mounted bathroom taps with hand held shower attachment, a large corner shower with twin shower heads and along one wall in part is found a set of bathroom cabinetry with inset wash hand basin with waterfall tap. Twin heated towel rails complete the room.
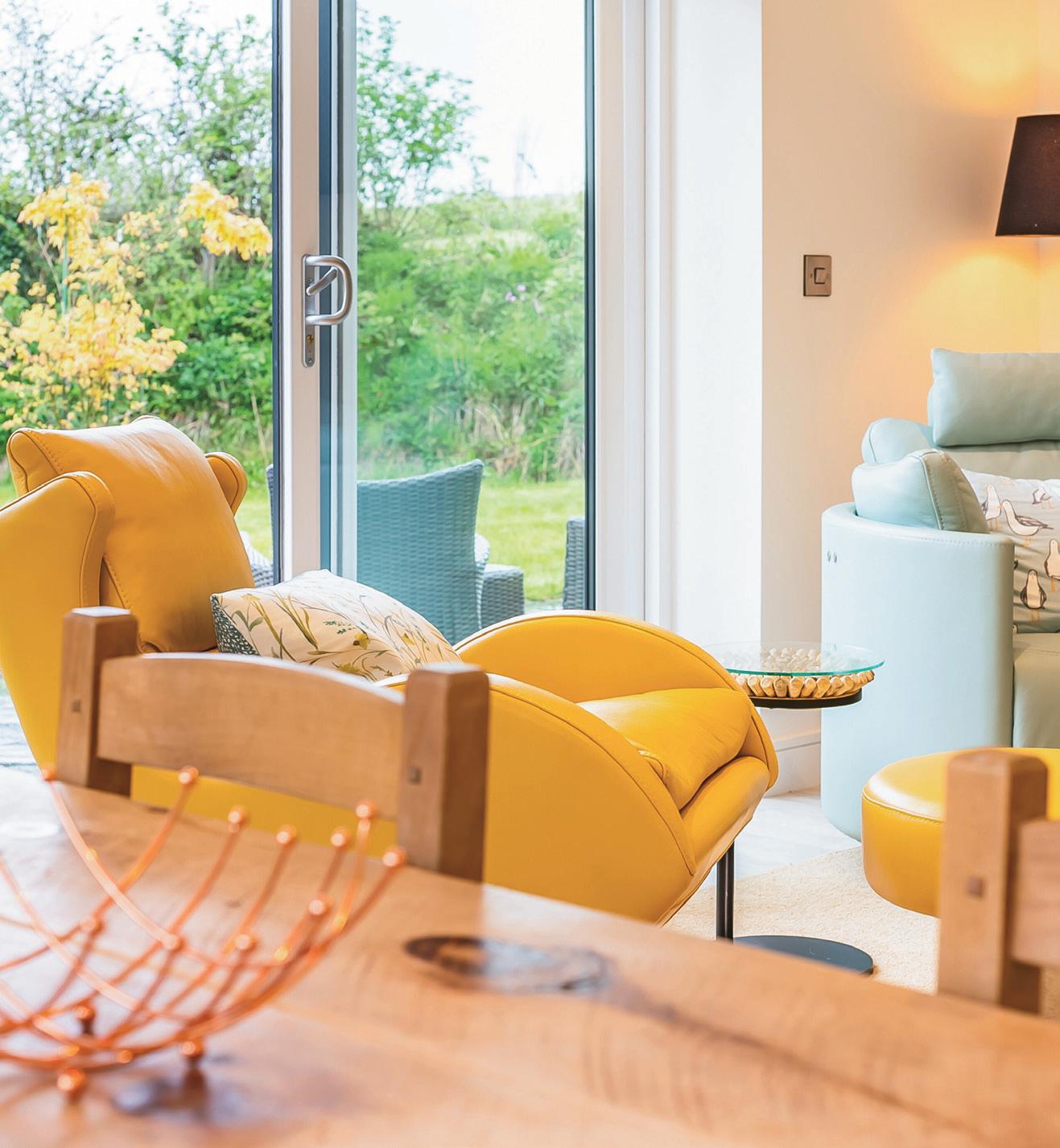
SELLER INSIGHT
This stunning, spacious, family home is gently tucked away in its rural idyll surrounded by a natural landscape of open meadows and farmland. Constructed to an extremely high specification, this individually designed property, containing many environment innovations, blends in seamlessly with its magical surroundings. It has been a spacious rural home for its owners who purchased the house on its completion in 2022.
The owners initially dismissed Allacott House until they were passing by to see another property. By chance, the builder was able to see them at the time to show them around, albeit in a raw and unfinished state, but immediately they were taken in, recognising the benefits and location of this outstanding property. In addition, they were able to tweak several items before they took possession, including alterations to the fireplace and installing their ‘must have’ log burner with a Derbyshire Stone lintel made specially. In addition, the utility room was designed and fitted out to provide extra storage and facilities, ideally located to serve hobbies and facilitate chores and pets, a super-useful space linked to the outside and also to the garage. The first impression on entering the house is one of openness, presenting a wonderfully light welcoming space. Accommodation is generous and practical, with sociable harmonious spaces. Day to day living being in the light filled, all-purpose open-plan kitchen, diner and family room, very much the hub of the house which opens out onto the garden with woodland and fields beyond. The main sitting room with its feature log burner is an ideal space to relax, as well as entertain, with space for piano and other instruments it is bright and elegant and, again, this room opens out onto the garden and fields beyond.
Both the house and garden are very much at one within this green landscape. It is a space in which to relish the amazing local wildlife and to watch the seasons unfold. To follow the sun, the owners extended their patio to surround the house which now provides so many options for relaxing in shade or sun. From every room of the house there is a joyous outlook into the garden and, on sunny days, with doors open wide, the house enjoys the very best of indoor/ outdoor living.
There are so many delightful walks direct from the house, one being just five minutes into the historical village which contains essentials for day to day living, including both state and independent schools. The renowned Devil’s Stone Inn is close by and the weekly visit by the mobile fish and chip van is very popular.
The owners have adored living here in this brilliant setting, but it is for family reasons that they need to locate to another part of the country. They know that new owners of this magical house will experience an exceptional quality of life here surrounded by nature, wildlife, and lots of space to play and grow.”*
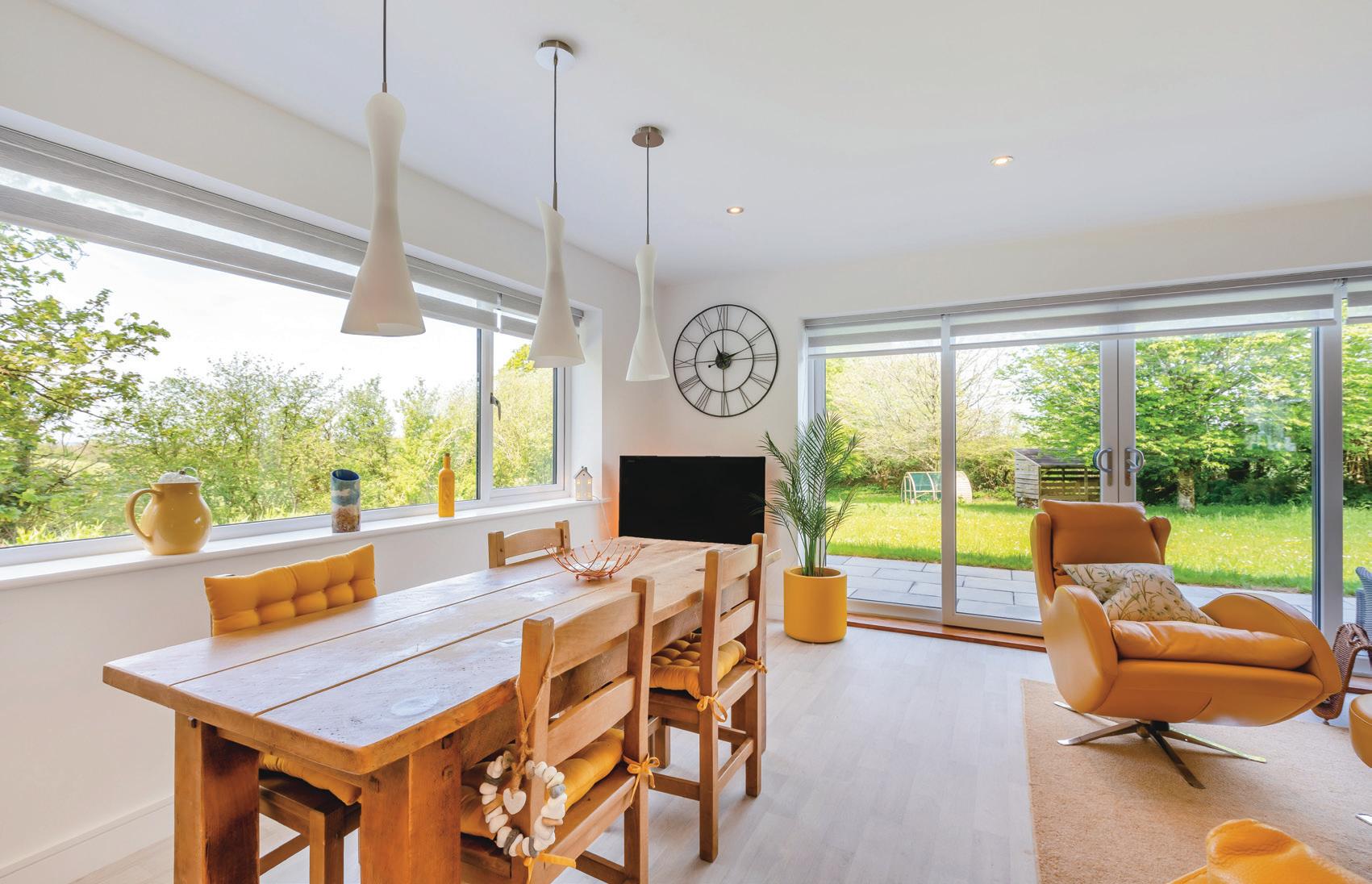
* These comments are the personal views of the current owner and are included as an insight into life at the property. They have not been independently verified, should not be relied on without verification and do not necessarily reflect the views of the agent.
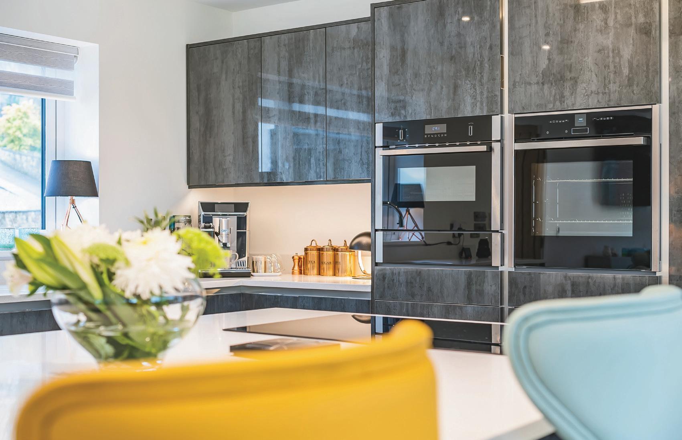
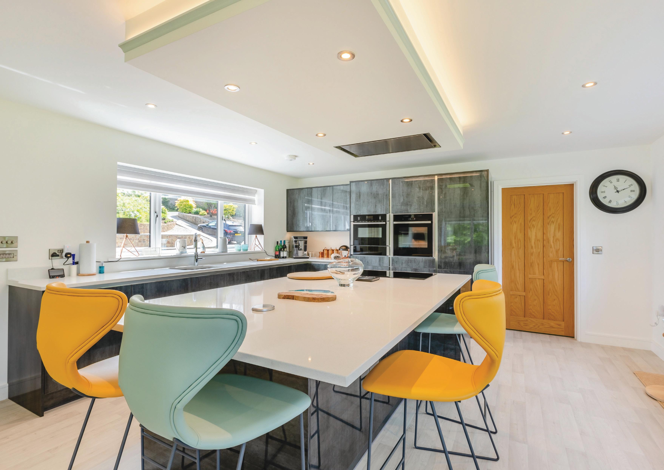
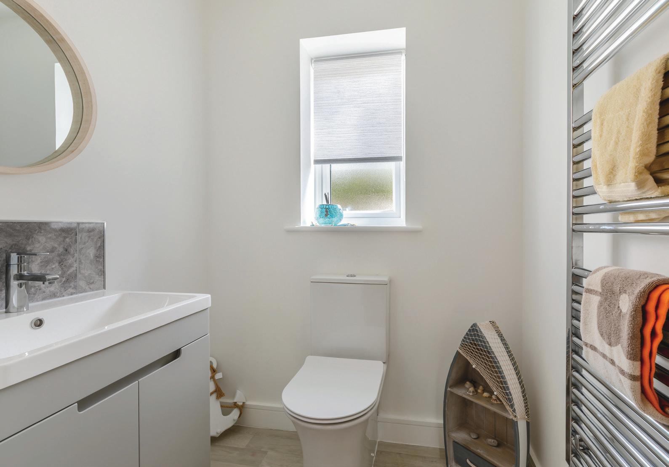
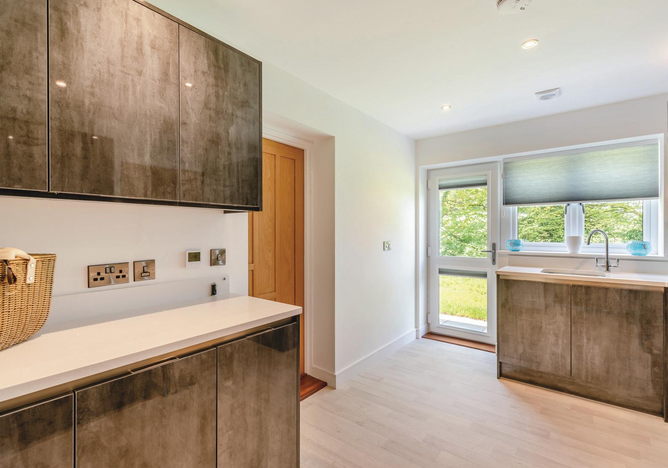
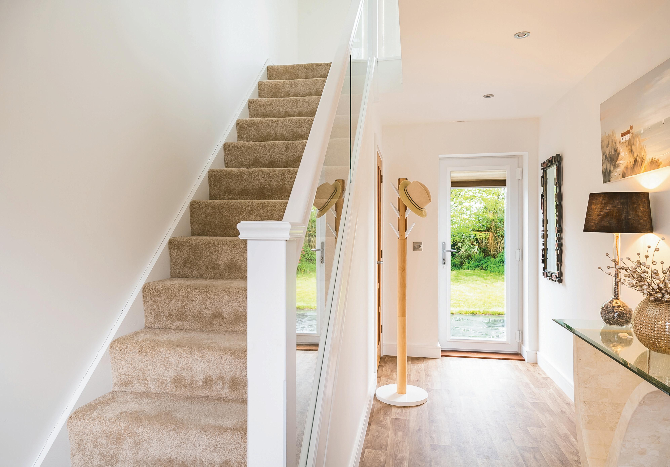
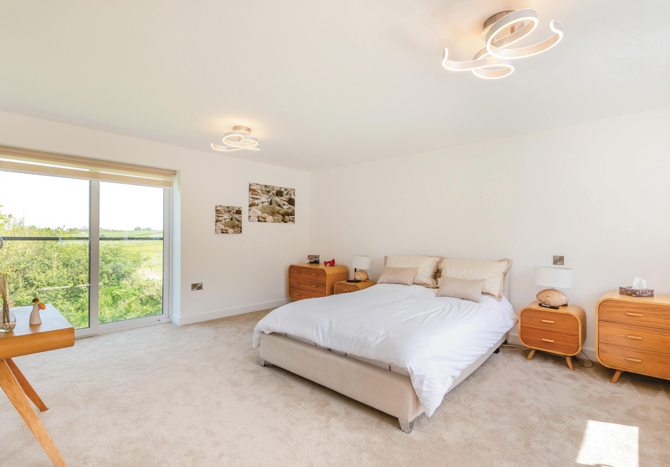
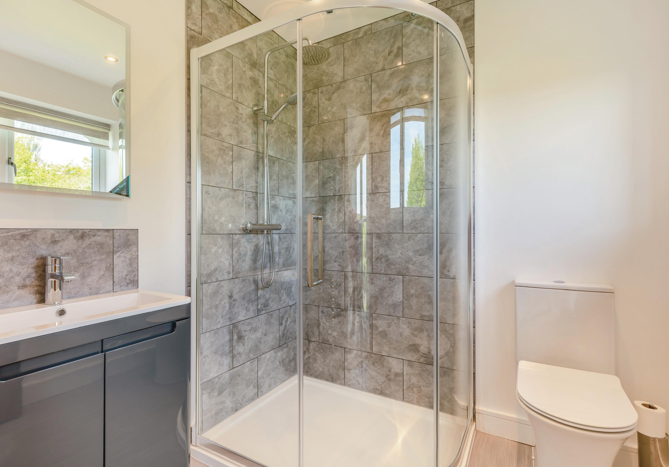
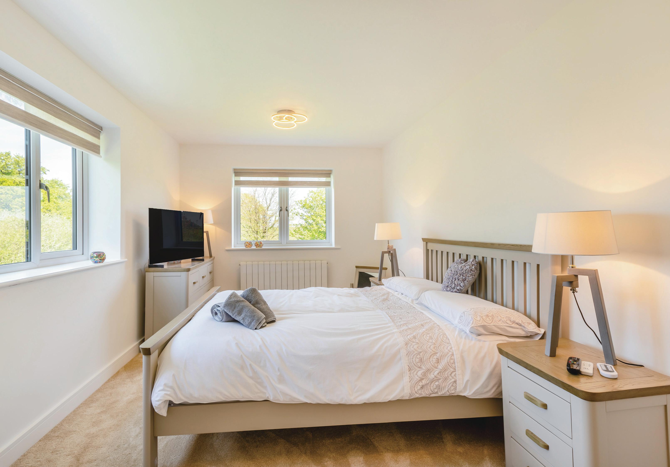
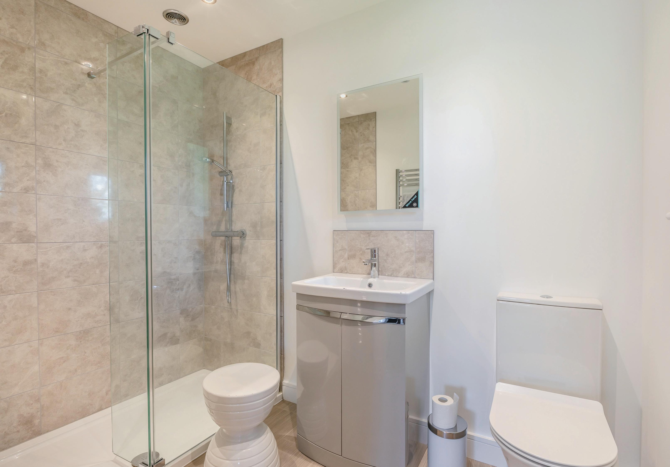
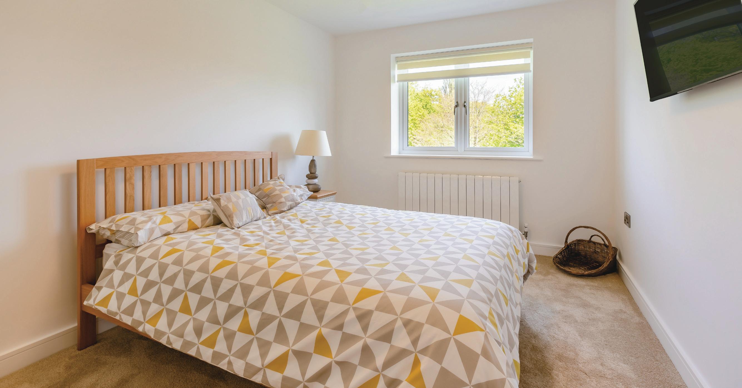
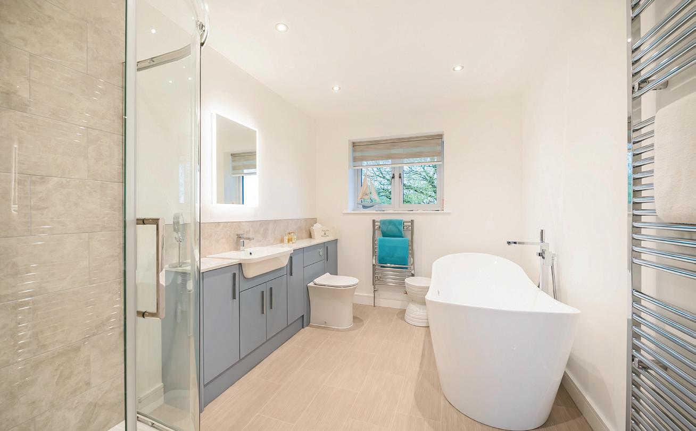
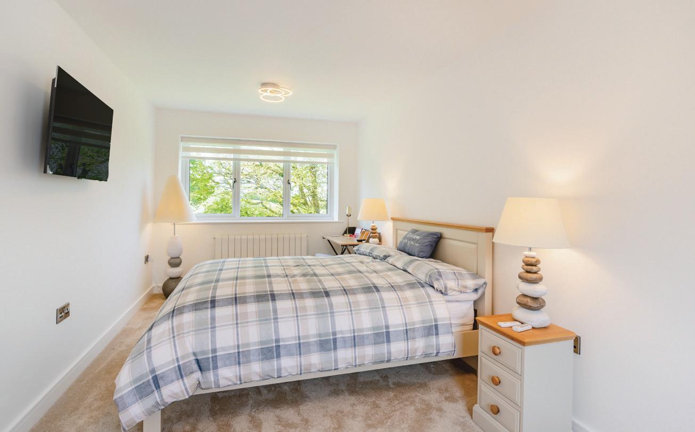
Outside
As previously mentioned there is an extensive parking area, with double garage which has an electric up and over door and plant room set to one side. A number of external power points and external water taps are found around the house.
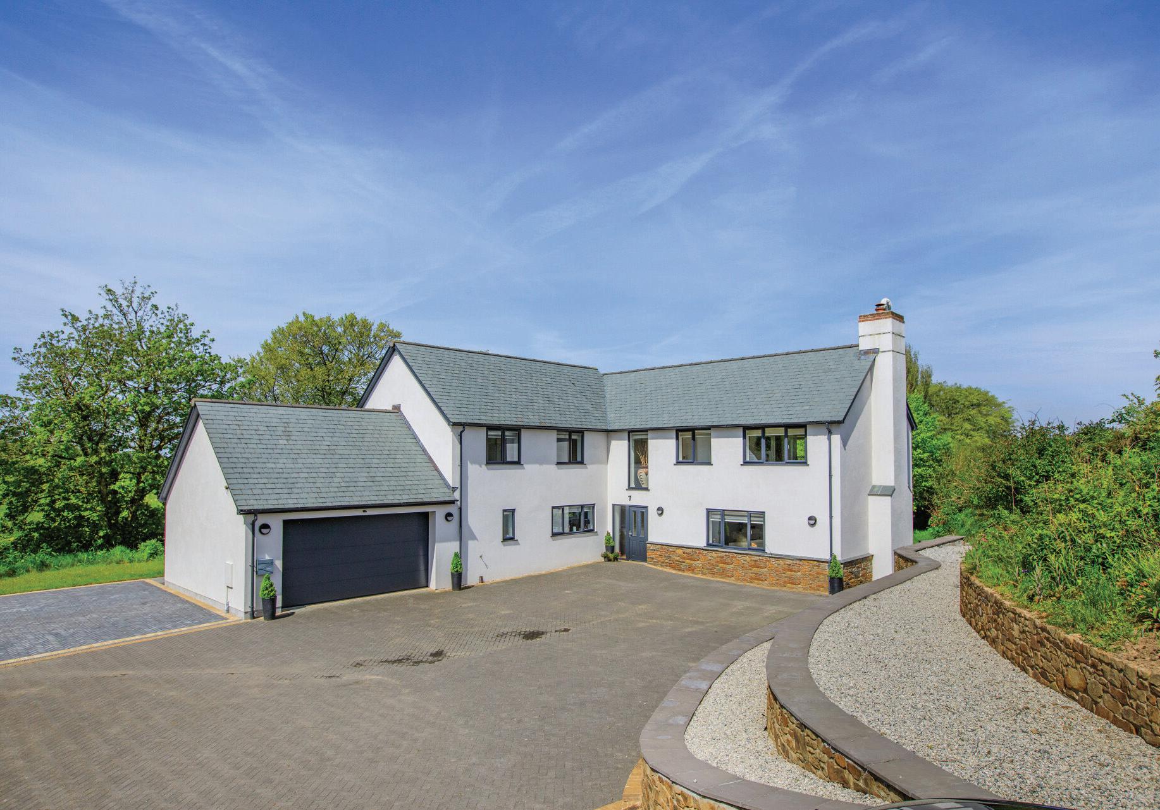
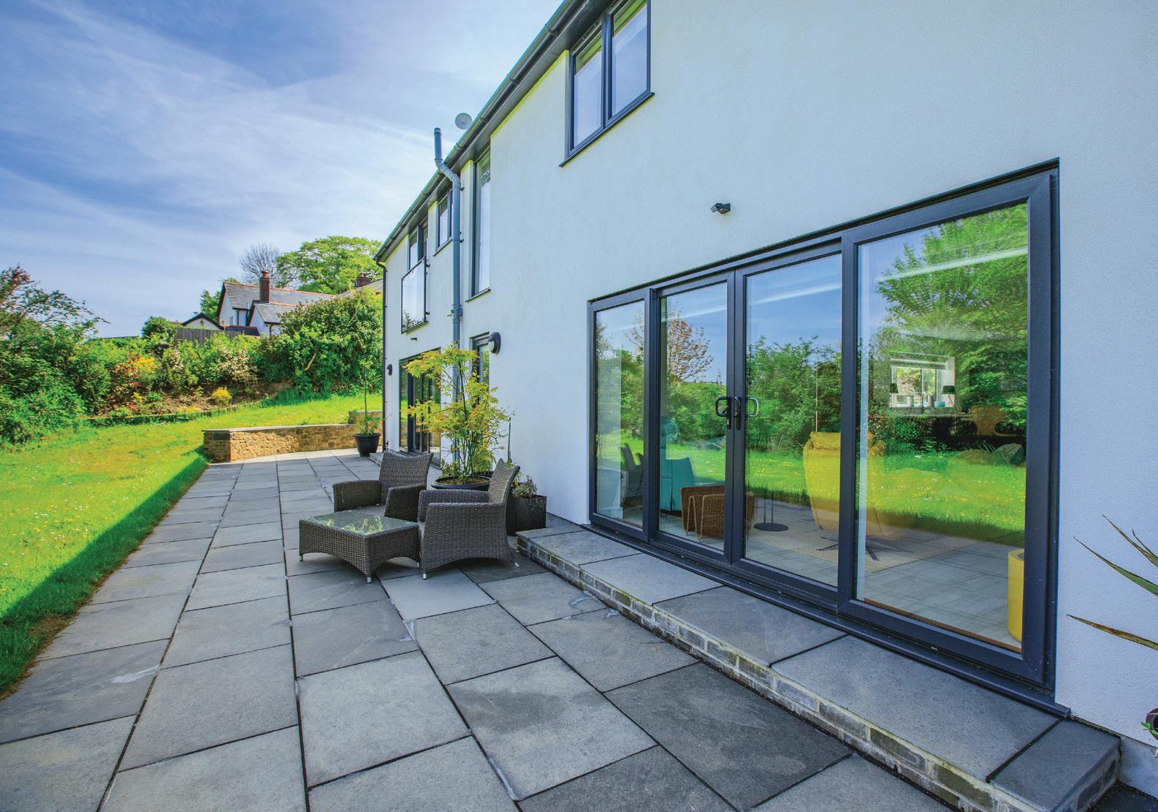
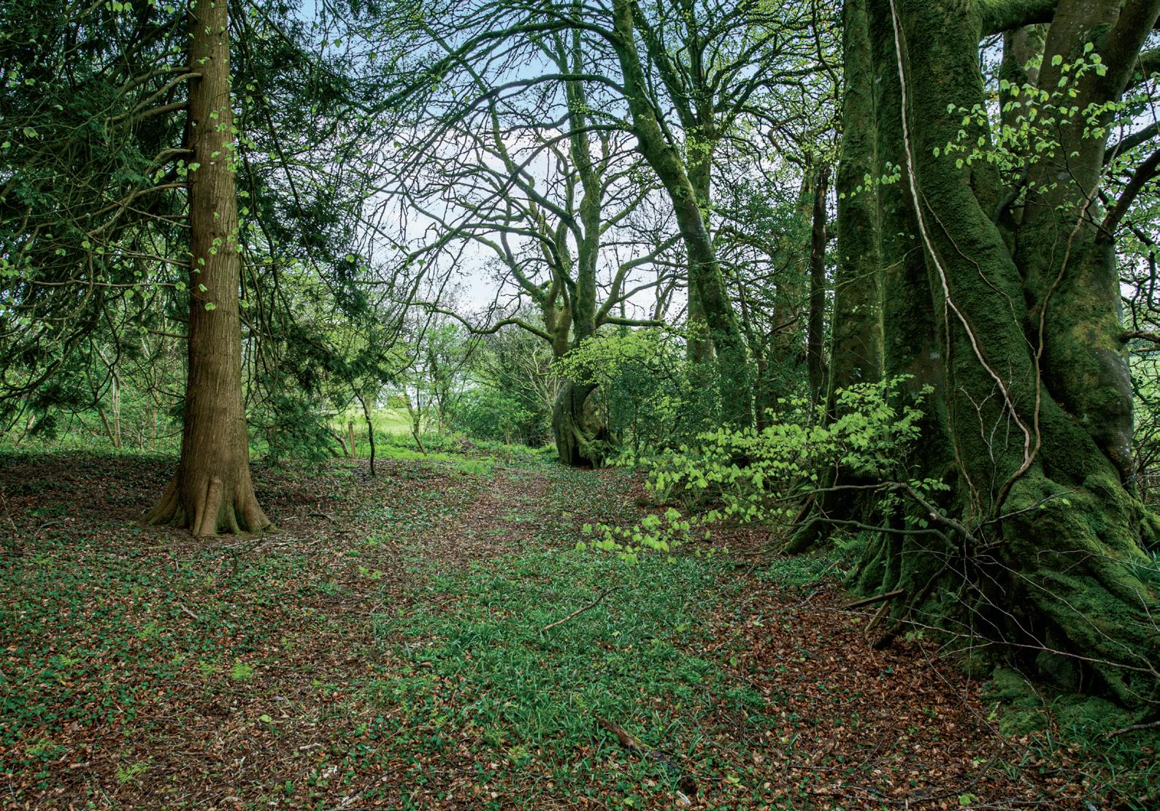
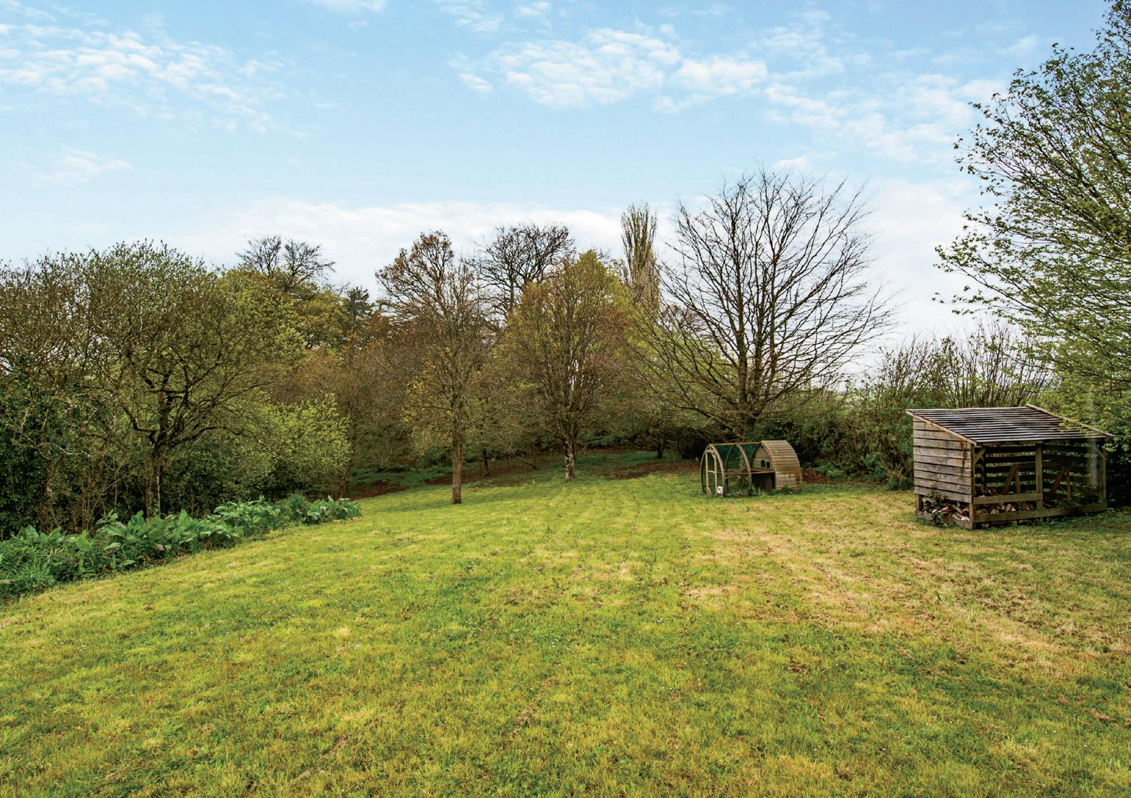
Grounds
Without doubt these play a major role in the life to be enjoyed by owning such a property and around the house on two sides is extensive terracing in slate grey which compliments the external elevations and provides for ample areas to entertain or to just sit and soak up the surroundings.
Sweeping away from the house the lawn leads down to a wonderful woodland studded with mature trees and this area provides a haven for wildlife and in one corner is found the remains of a former swimming pool, previously part of the Shebbear College facilities. A small stream forms the boundary on one side of the grounds whilst at the front terraced natural stone curve walling with extensive gravel beds provide a blank canvas to create what the new owner requires.
All in all, a home of this quality and stature does not often come to the market and having planning could provide for something even more exceptional.
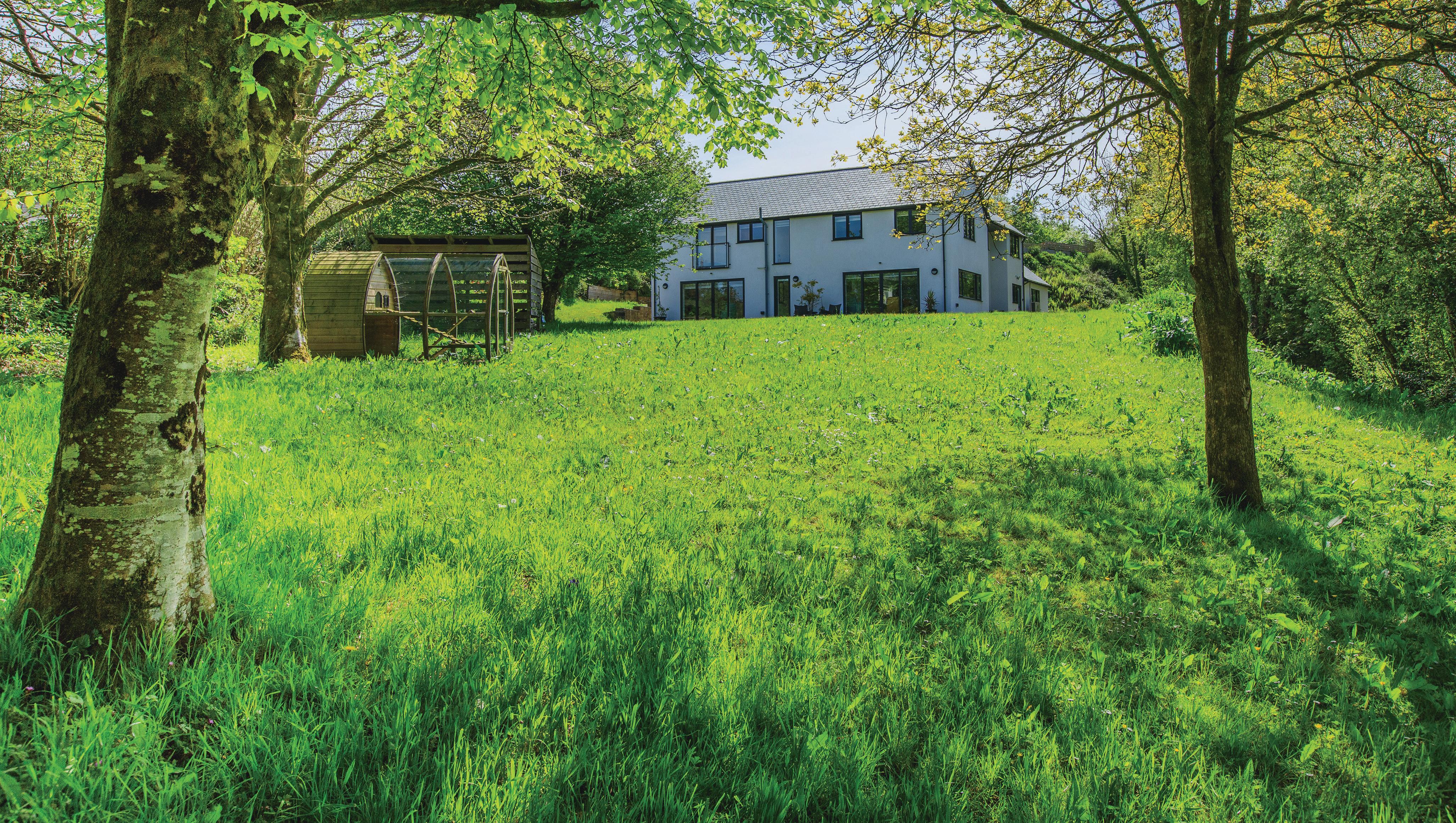
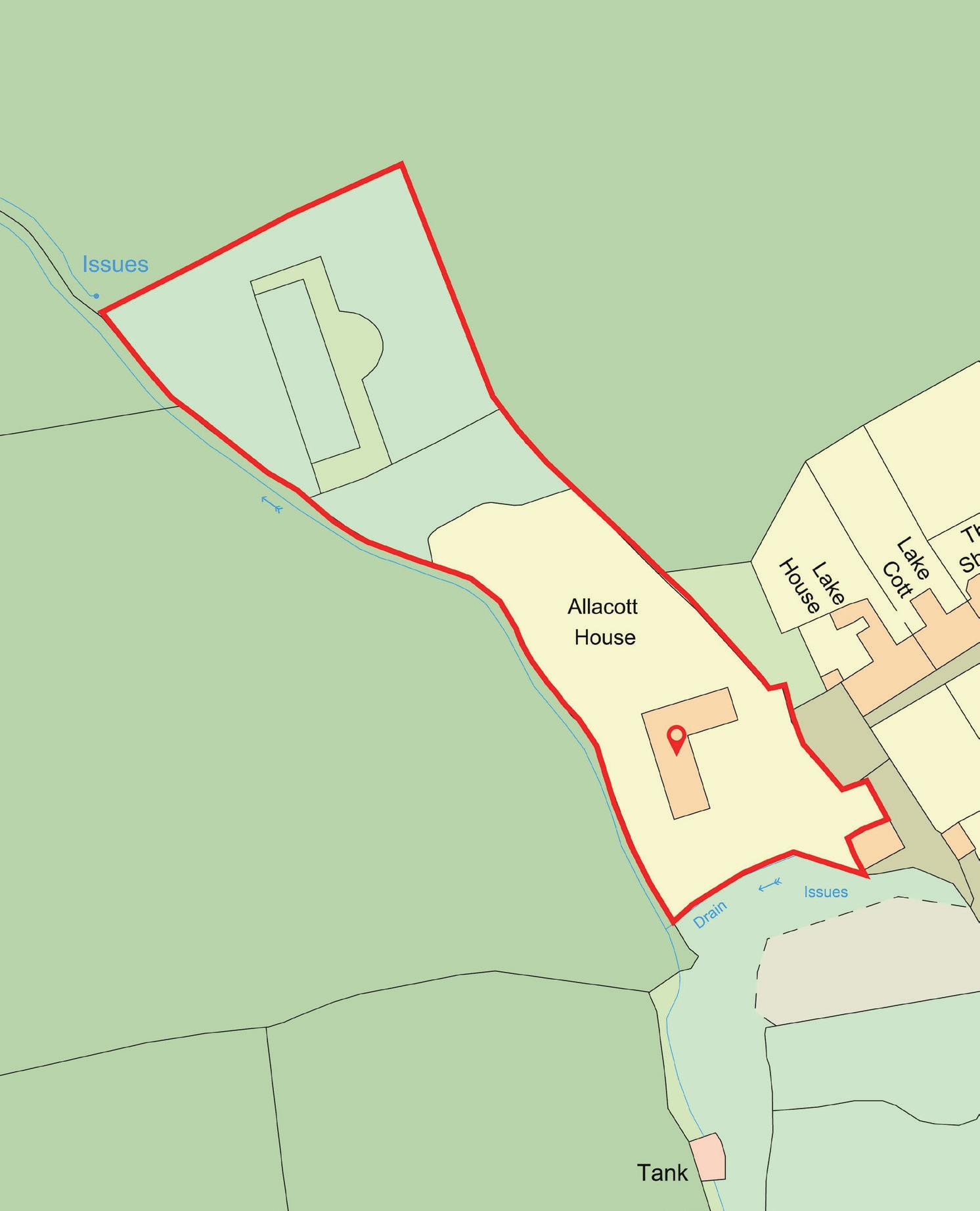
INFORMATION
Planning
Planning was passed in 2023 under 1/1273/2022/FUL Torridge District Council to convert the existing double garage into a substantial music room with new build Morning room off, a new build Garden room off the dining end of the kitchen/breakfast/dining/family room and a detached a triple bay garage.
Services
Mains electricity and water. Heating via an air source heat pump. Underfloor heating throughout the ground floor. Private drainage
Directions
From Exeter take the M5/ A30 towards Bodmin and Okehampton continuing to the junction at Sourton Cross onto the A386. At the T junction turn right going back under the A30 and continue to the roundabout taking the first exit on to the A3079 in the direction of Halwill and Holsworthy for about 11 miles to the T junction at Dunsland Cross turning right onto the A 3072 towards Hatherleigh. After about ½ mile turn left by the Bickford Arms at Brandis Corner signed towards Bradford, Shebbear and Thornbury continuing for about 4 miles keeping right at Holemoor into Fore Street bearing right at the Stibb Cross, Torrington sign. Continue for about 1 mile turning left into College Road at Battledown and then follow the direction as below
From Torrington Town Square, take the South Street exit to the New Street junction. Turn left heading towards Bideford and at the outskirts of the town bear left on B3227 Langtree Road. Proceed through the Village of Langtree on to Stibb Cross. At the crossroads take the left hand turning signposted Shebbear. Continue along this road passing Shebbear College on the right hand side. At the crossroads (Battledown) turn right into College Road signposted Shebbear turning right just before the garage into the lane with the Shebbear College sign. On the bend keep left in front of the new house and the entrance to Allacott House is immediately on the left.
EPC Rating: C
Council Tax Band: E
Tenure: Freehold
OIEO £900,000

Allacott House, Shebbear,
Beaworthy, Devon
Approximate Gross Internal Area
Main House = 2488 Sq Ft/231 Sq M
Garage = 385 Sq Ft/36 Sq M
Total = 2873 Sq Ft/267 Sq M FOR ILLUSTRATIVE PURPOSES ONLY - NOT TO SCALE
The position & size of doors, windows, appliances and other features are approximate only. © ehouse. Unauthorised reproduction prohibited. Drawing ref. dig/8594355/PPM

Agents
notes: All measurements are approximate and for general guidance only and whilst every attempt has been made to ensure accuracy, they must not be relied on. The fixtures, fittings and appliances referred to have not been tested and therefore no guarantee can be given that they are in working order. Internal photographs are reproduced for general information and it must not be inferred that any item shown is included with the property. For a free valuation, contact the numbers listed on the brochure. Printed 31.05.2024
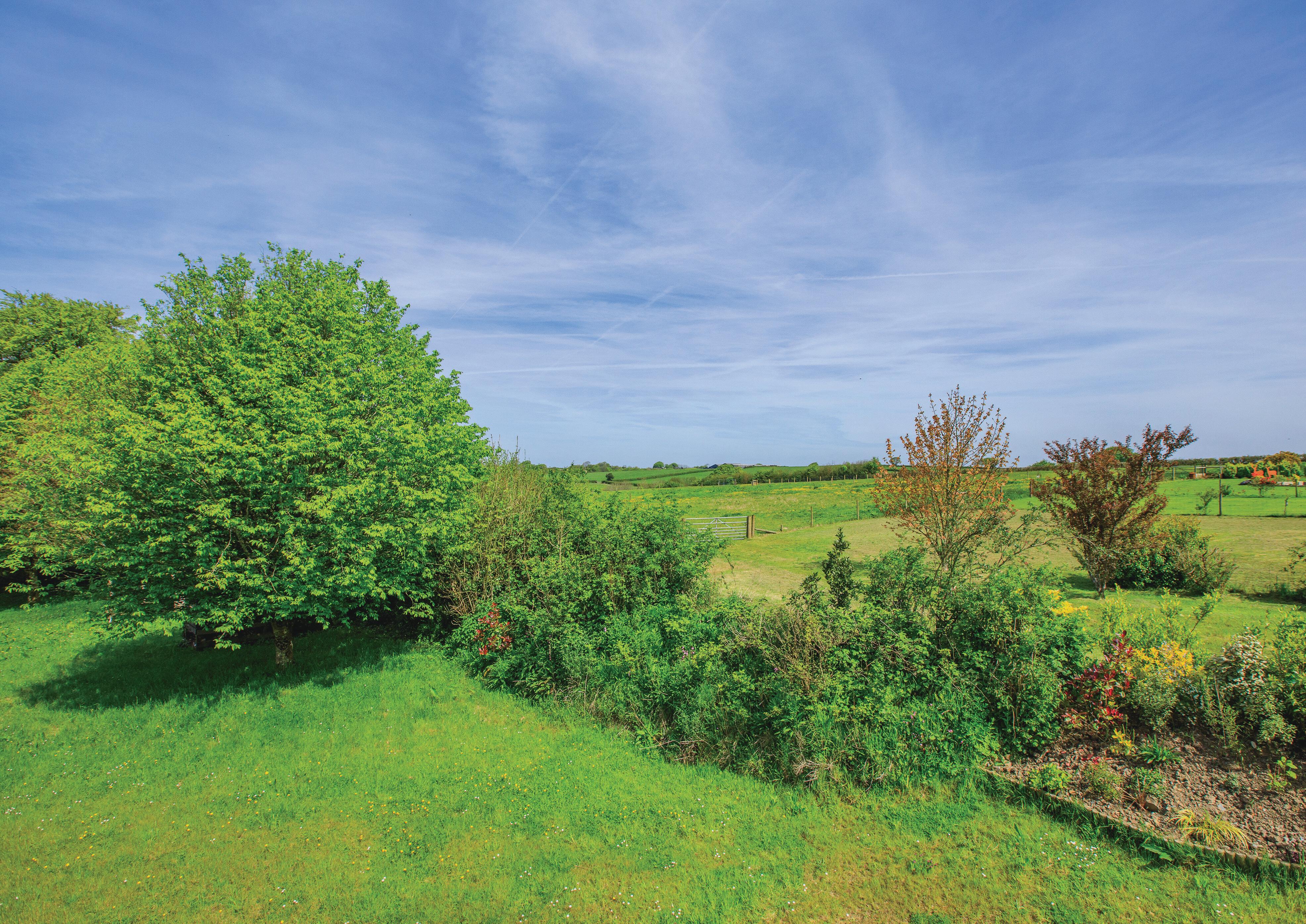
FINE & COUNTRY
Fine & Country is a global network of estate agencies specialising in the marketing, sale and rental of luxury residential property. With offices in over 300 locations, spanning Europe, Australia, Africa and Asia, we combine widespread exposure of the international marketplace with the local expertise and knowledge of carefully selected independent property professionals.
Fine & Country appreciates the most exclusive properties require a more compelling, sophisticated and intelligent presentation – leading to a common, yet uniquely exercised and successful strategy emphasising the lifestyle qualities of the property.
This unique approach to luxury homes marketing delivers high quality, intelligent and creative concepts for property promotion combined with the latest technology and marketing techniques.
We understand moving home is one of the most important decisions you make; your home is both a financial and emotional investment.
With Fine & Country you benefit from the local knowledge, experience, expertise and contacts of a well trained, educated and courteous team of professionals, working to make the sale or purchase of your property as stress free as possible.
FINE & COUNTRY
The production of these particulars has generated a £10 donation to the Fine & Country Foundation, charity no. 1160989, striving to relieve homelessness.
Visit fineandcountry.com/uk/foundation
Fine & Country Torrington
17 High Street, Torrington, Devon EX38 8HN
01805 626999 | torrington@fineandcountry.com
