Upcott Farm
Black Torrington | Beaworthy | Devon | EX21 5QH


Upcott Farm
Black Torrington | Beaworthy | Devon | EX21 5QH

Sitting in approximately 19 acres of ground and occupying an ideal location just outside this popular mid Devon village, this period property, along with a range of farm buildings, camping ground, extra accommodation, woodland, lakes and pasture, offers plenty of scope for further development (stp.). In its current form, is being run as an income producing lifestyle home complete with licensed premises.
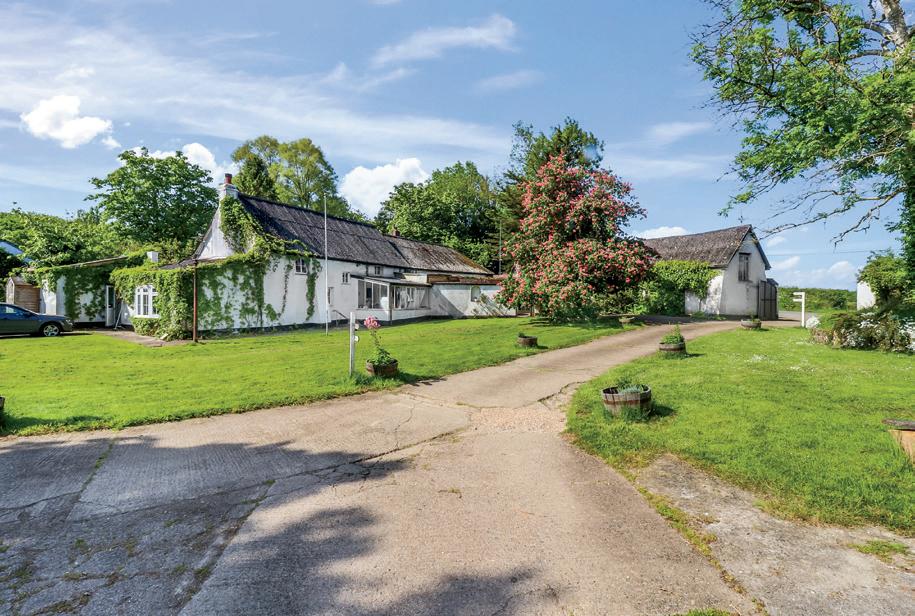
• Period farmhouse
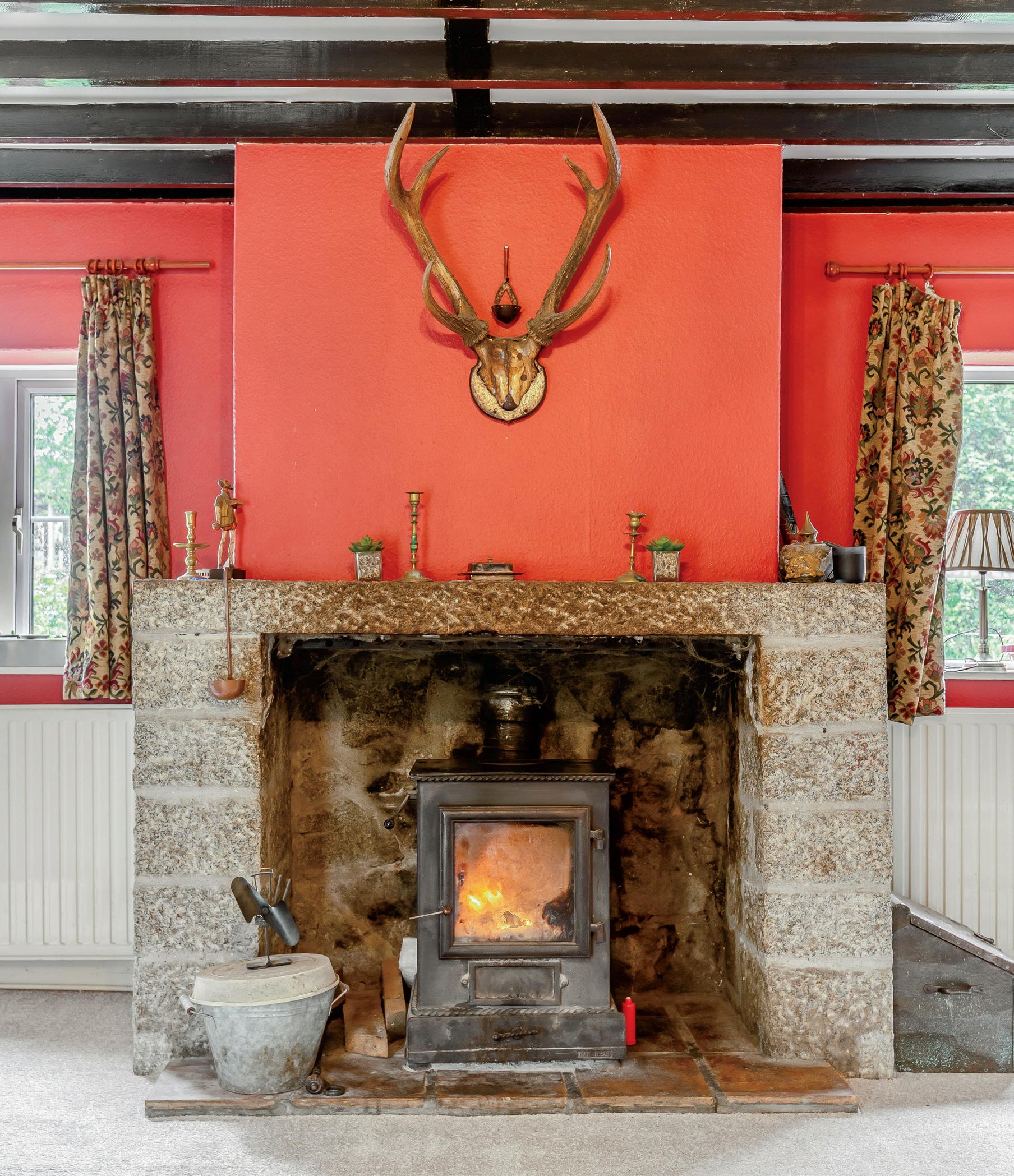
• Licensed Barn
• Annexe
• Substantial Agricultural building in excess of 10,000 sq. feet
• Farmyard
• Stables
• Workshop
• Woodland
• Coppice
• Lakes
• Lawns
• Orchard
• Bases for bell tents
• PV panels
• Range of local shops 6 miles away
• Exeter to Paddington from 2hrs 10 mins
• Exeter 37 miles
• North Devon Coast 19 Miles
• Dartmoor 15 miles
• Ruby Way cycle path NCR3 close by
Upcott Farm over recent years has been run as a retreat centre and glampsite (Reforge Retreat) offering multiple income streams in the most wonderful setting and in parts, offering far reaching views across the rolling Devon countryside. The farm has been in the same family ownership for three generations and now being offered to the market as an ongoing business with massive potential to modernise and enhance the original building and grow the business. The extensive outbuildings, particularly the large agricultural building of some 10,000 sq. feet offer potential for further development subject to consents.
Approached though a gated entrance a sweeping driveway leads into the complex with the farm sitting on the right and the yard, buildings and grounds beyond.
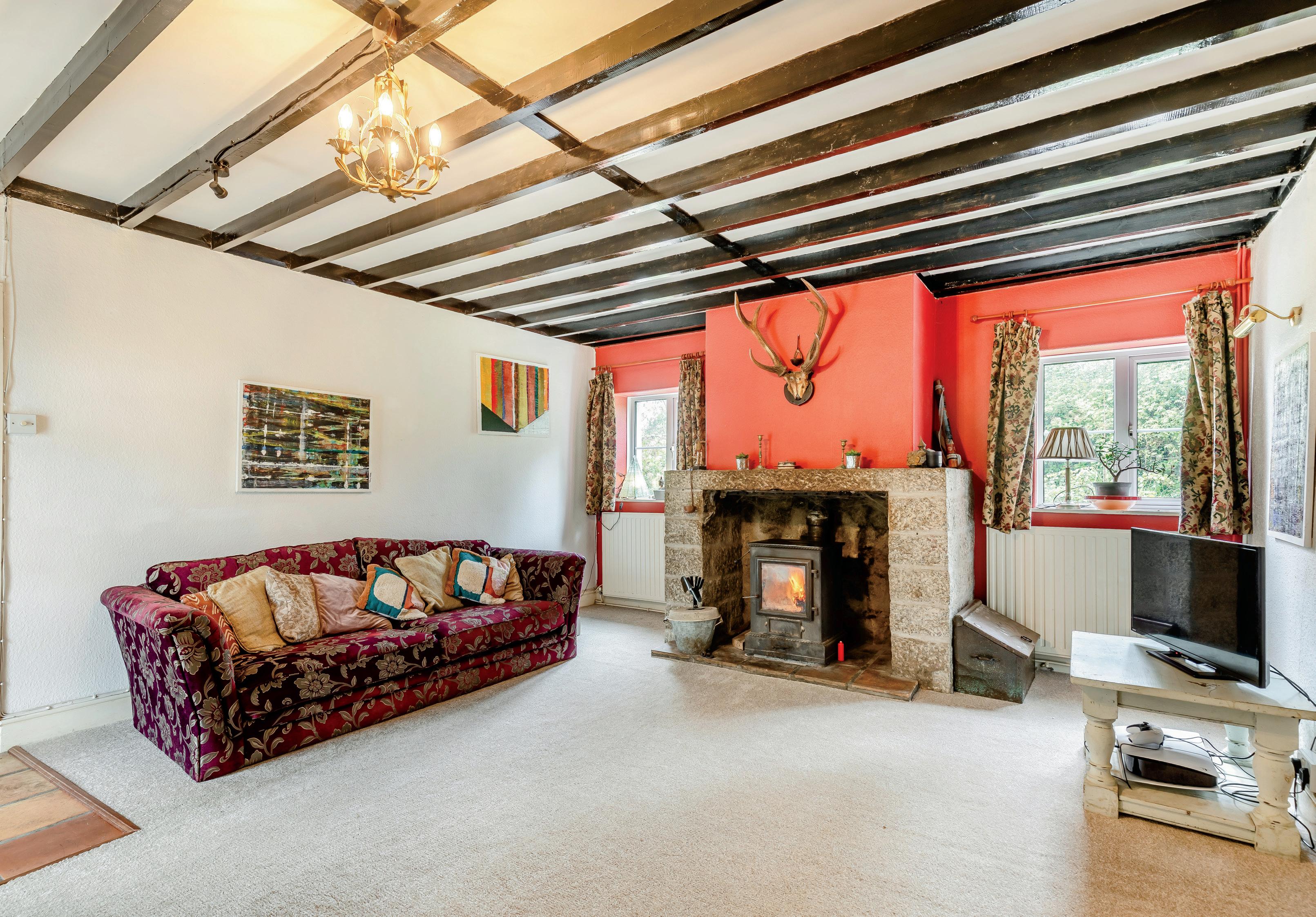
Set in midst of rural Devon equidistant between the moor and sea is this magnificent property surrounded by its 19 acres of private land which includes gardens, meadows, lakes, and ancient woodland. The traditional cob farmhouse has been in the ownership of three generations of the same family and the land and cabins are presently utilised as a wonderful holiday retreat, one of the cabins being featured in a BBC programme.
The house was somewhat of a wreck when the present owner’s grandfather came to view, but its setting, alongside its obvious beauty, was ideal, plus it had the potential to become an ideal location from which to operate his business. At that time, it was totally renovated, since when it has been meticulously maintained by the family. The present owner has undertaken several enhancements to the house, thereby adding to its comforts and conveniences, all of which blend in seamlessly with the tradition. Its fascinating history has been carefully respected, with one room dedicated to many of its ancient artefacts, whilst another has a fully licenced bar, utilised by the original owner to entertain his friends. There is a beautiful conservatory leading from the dining room and out onto the sunny patio. Another very special area is at the front of the house where there is covered courtyard, bathed in beautiful wisteria, and very sheltered. It is also adjacent to the ‘pub’ and very much an atmospheric and sociable spot on which to enjoy the company of friends and family. In addition, there is a self-contained, delightful, cottage which lends itself for independent living, but its uses are endless.
The gardens and grounds with their lakes, meadowland and woodland are somewhat enchanting and such a special part of living here. Apart from the beautiful planting, the garden contains several special specimen trees, some originally from France and the USA. It is an amazing space in which to wander and specially to enjoy the variety of visiting wildlife.
Black Torrington is just half a mile away, with other villages close by. Schools, shops and supermarkets are all convenient to access, whilst the nearest large town, Okehampton, contains a larger selection of amenities. Okehampton is also where the main line station is located, whilst the A30 is very easy to reach.
It is for practical family reasons the owner is saying goodbye to this wonderful home in such an idyllic location, and many good wishes are given to the new owner.*
* These comments are the personal views of the current owner and are included as an insight into life at the property. They have not been independently verified, should not be relied on without verification and do not necessarily reflect the views of the agent.
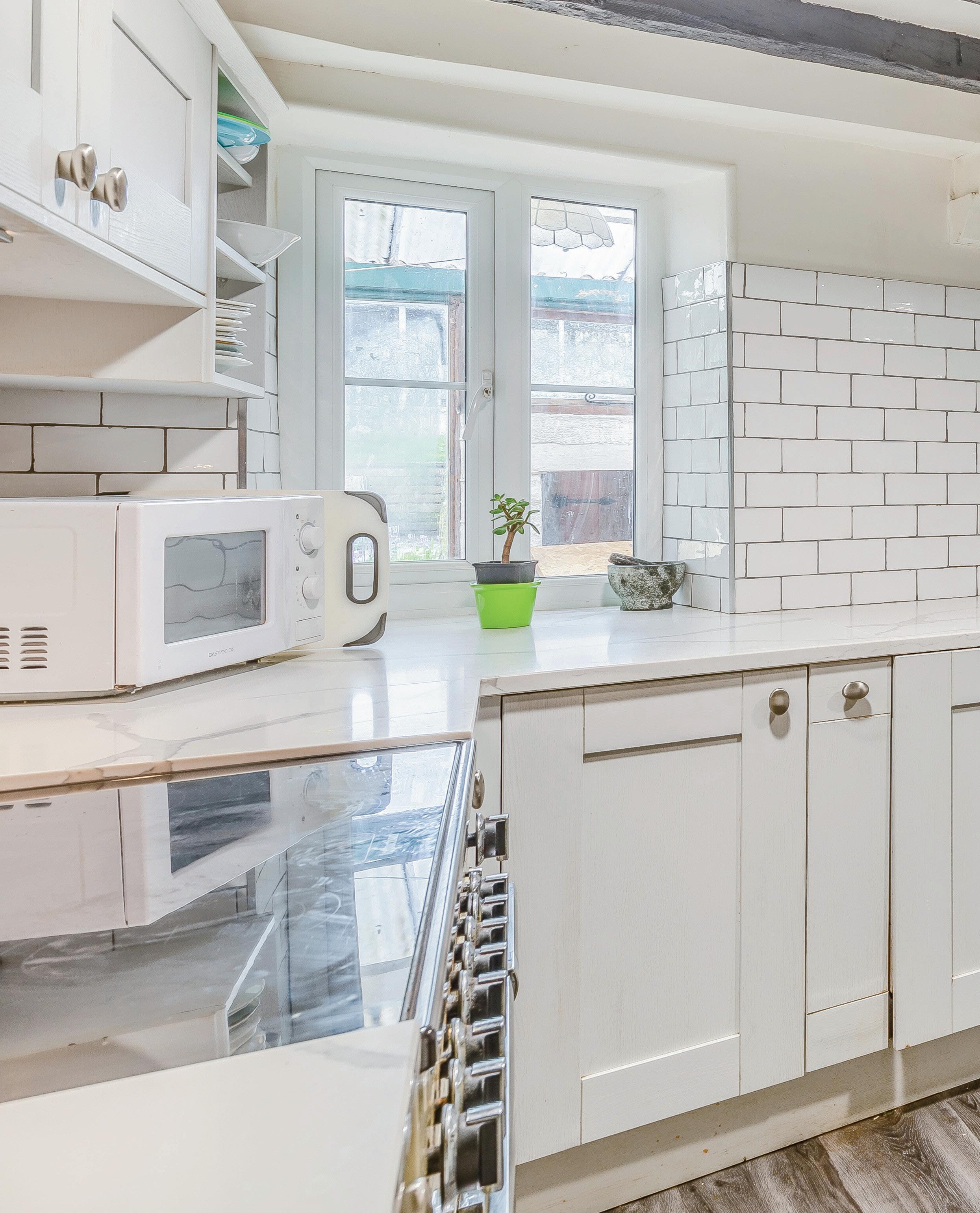
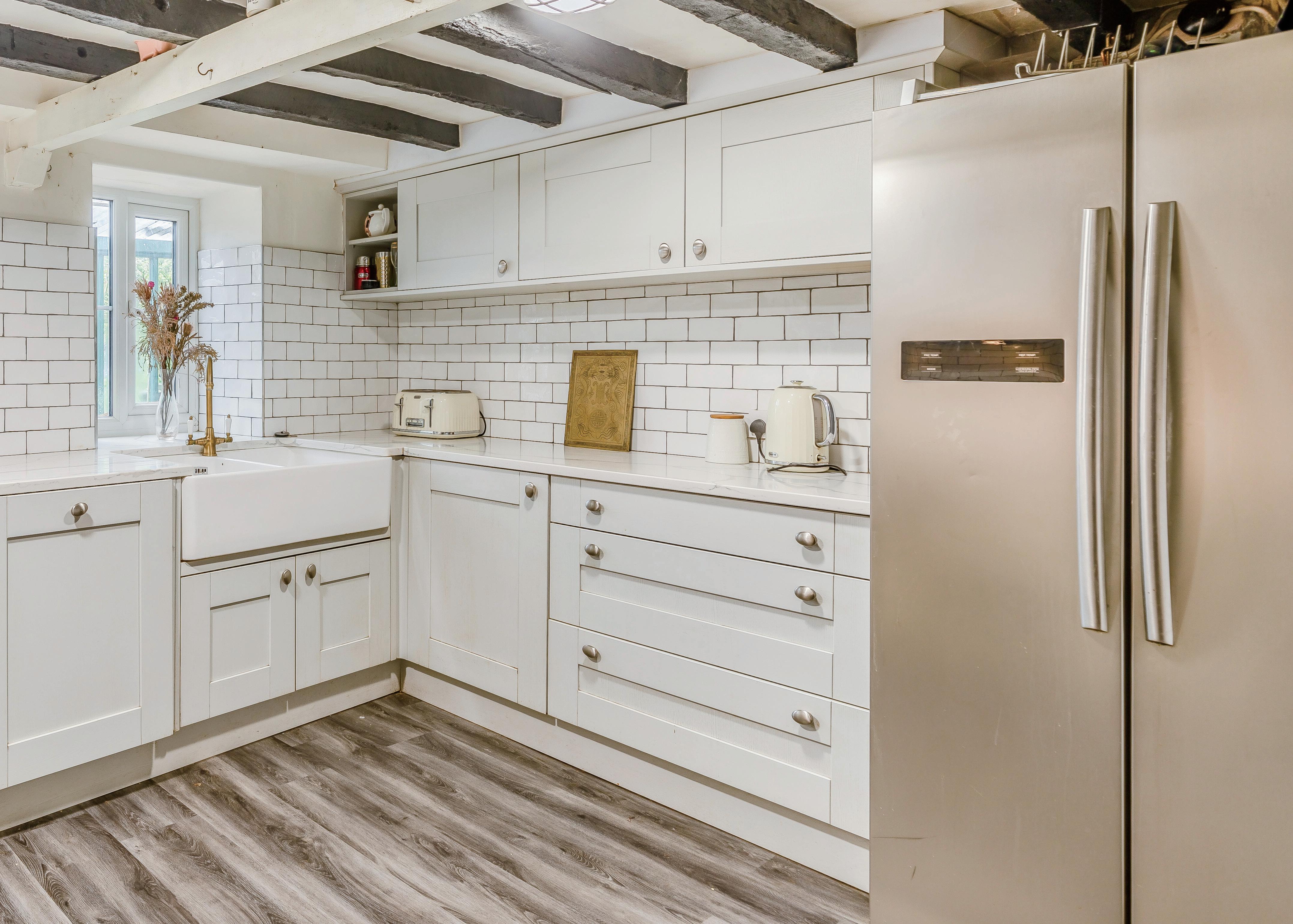
Entrance to the farm is through a Mediterranean style walled courtyard, complete with covered veranda and large circular ornamental fish pond. Of an evening this must be a very enjoyable place to sit and chat especially as it is adjacent to the cob barn which currently has a ‘license’ held by the Vendor, and comprises a splendid beamed function room, bar and snug, accessed via a ladder stair.
A glazed boot room provides ample room for outdoor gear and a door leads into a 22’ split level reception hall. The sitting room is a cosy space having a large granite fireplace with period character log burner inset. Doors open into both the study/office and courtyard. The double aspect study/office is currently used as a ground floor bedroom and within is a fitted bookcase and office desk. At the other end of the reception hall is found a delightful double aspect beamed breakfast room complete with tiled floor, impressive fireplace with tiled surround and an oil fired twin oven Rayburn sitting on a raised hearth. Of more recent times the kitchen has been refitted with an extensive range of wall, floor and drawer units with marble work surfaces running around three sides, a twin glazed sink, tiled floor and appliance space for dish washer, larger fridge/freezer and range cooker. Leading off the breakfast room is another reception room that would be ideal for a children’s playroom or even a fifth bedroom. A lean to garden room runs outside the breakfast room and kitchen and being some 33’ in length, is an ideal space for storing items required for the glamp site and annexe accommodation. Leading off is the utility/boiler room which house the oil fired boiler for hot water and heating and has space for both washing machine and tumble dryer. A shower room and twin WC are found adjacent being available for use by visitors staying on site as there is a door leading to the grounds outside. Rounding off the ground floor accommodation is the refitted bathroom offering a white four piece suite with shower over bath, tiled walls and chequerboard tiled floor.

Stairs rise from the breakfast room to a small landing off which there are three bedrooms two of which are doubles one having built in cupboards and a shower within, the other having a WC and wash hand basin behind sliding doors. The remaining room is ideal for bunks and has a built in cupboard.
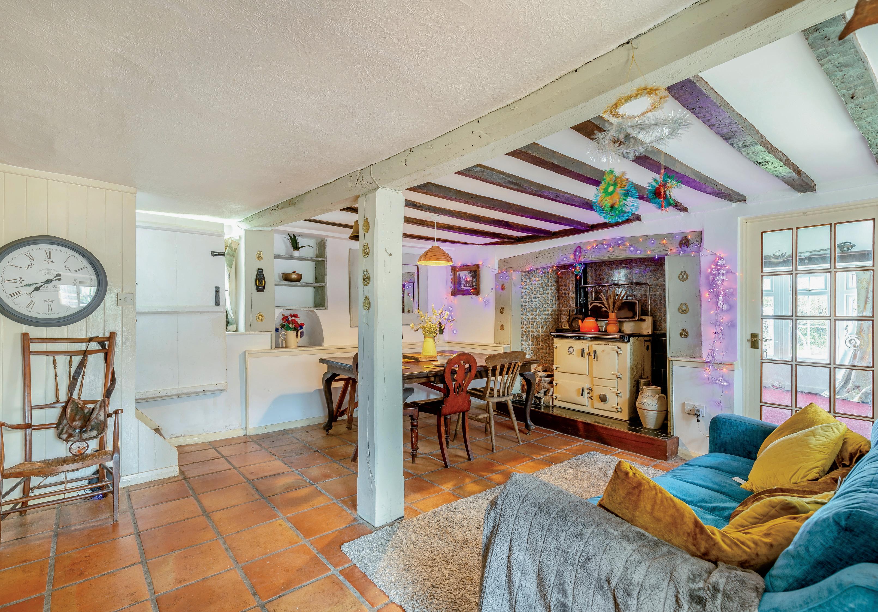
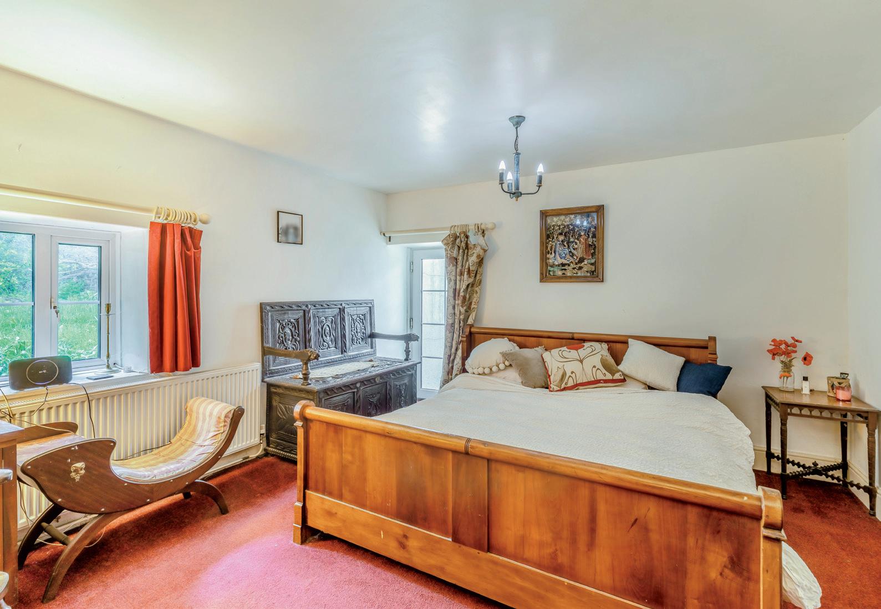
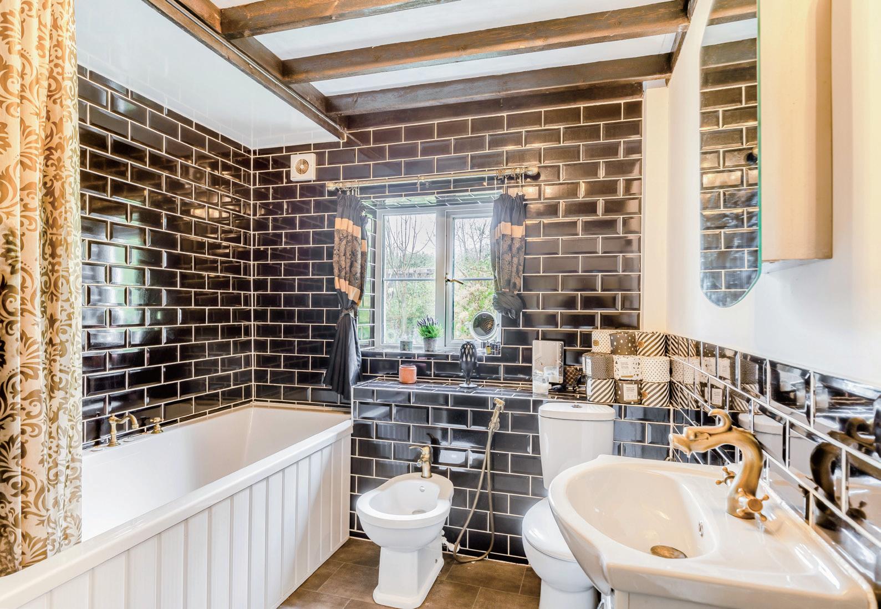
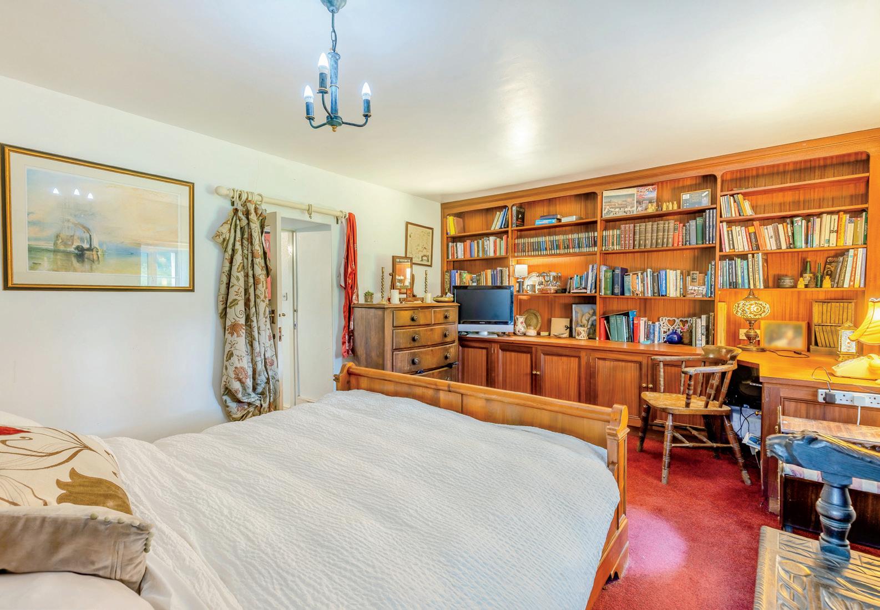
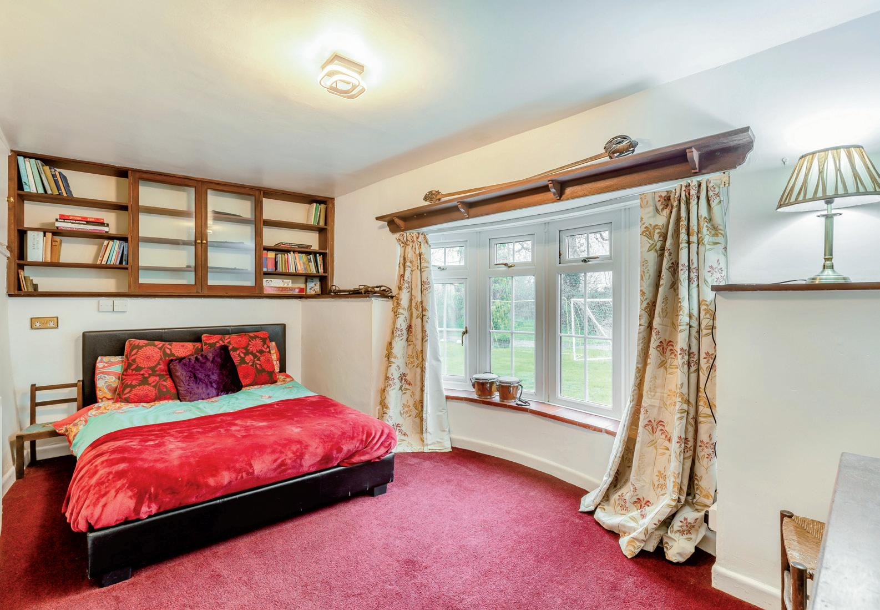
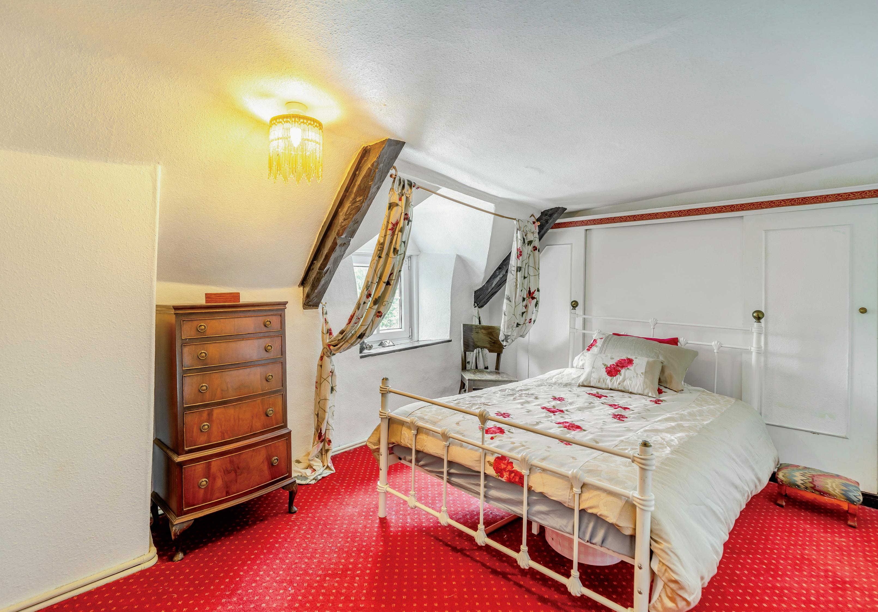
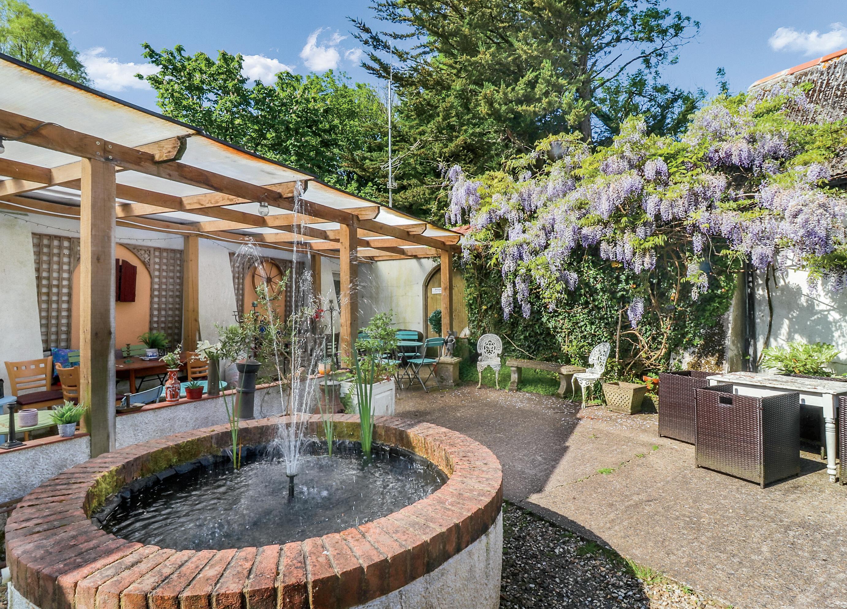
Artists Retreat (Annexe)
This is found just up from the main farm house and is approached across an easterly facing wooden deck. Sliding patio doors lead into the open plan living/kitchen space having tiled flooring and log burner in one corner. The kitchen has been fitted out with a range of modern units and work surfacing offering plenty of cupboard space, a bistro bar, electric cooker, oven and space for under counter fridge. An inner hall leads to a double bedroom and shower room with WC and wash hand basin.
Xanadu
This is the most amazing geodome structure, with part copper tiled roof, that was subject to a TV programmes during its design and build. Approached across a wooden walk bridge Xanadu gives the appearance of hovering above the water and stepping inside this 40’ space is quite an experience. Large bifold doors with decking outside overlook the water whilst the open plan space with hexagonal ends gives a feeling of light and airiness, having a sink midway, with bespoke copper pipe taps above protruding from a wavy birch panel. Leading off is a cloakroom WC.
Timberline
Two timber clad ‘old school’ mobile homes have been joined together in an ‘L’ shape. The accommodation on offer is two double bedrooms, a bedroom room with two fitted children’s beds, two shower rooms, two WC’s, a living room and kitchen with cupboards, under counter fridge space, sink and space for a small table. A large south easterly timber decking offers lovely countryside views across the fields to the woodlands beyond.
Brook Hut
This sits just off one of the fields nearby to the burbling stream that runs several feet below and is considered as off grid!
Garaging
Fronting the road and with pedestrian access from the farmhouse garden, is a triple garage (one with water) that is connected to the reverse of the cob barn. A former double garage leads off the drive and is currently set up as a games room with work a bench, power and light.
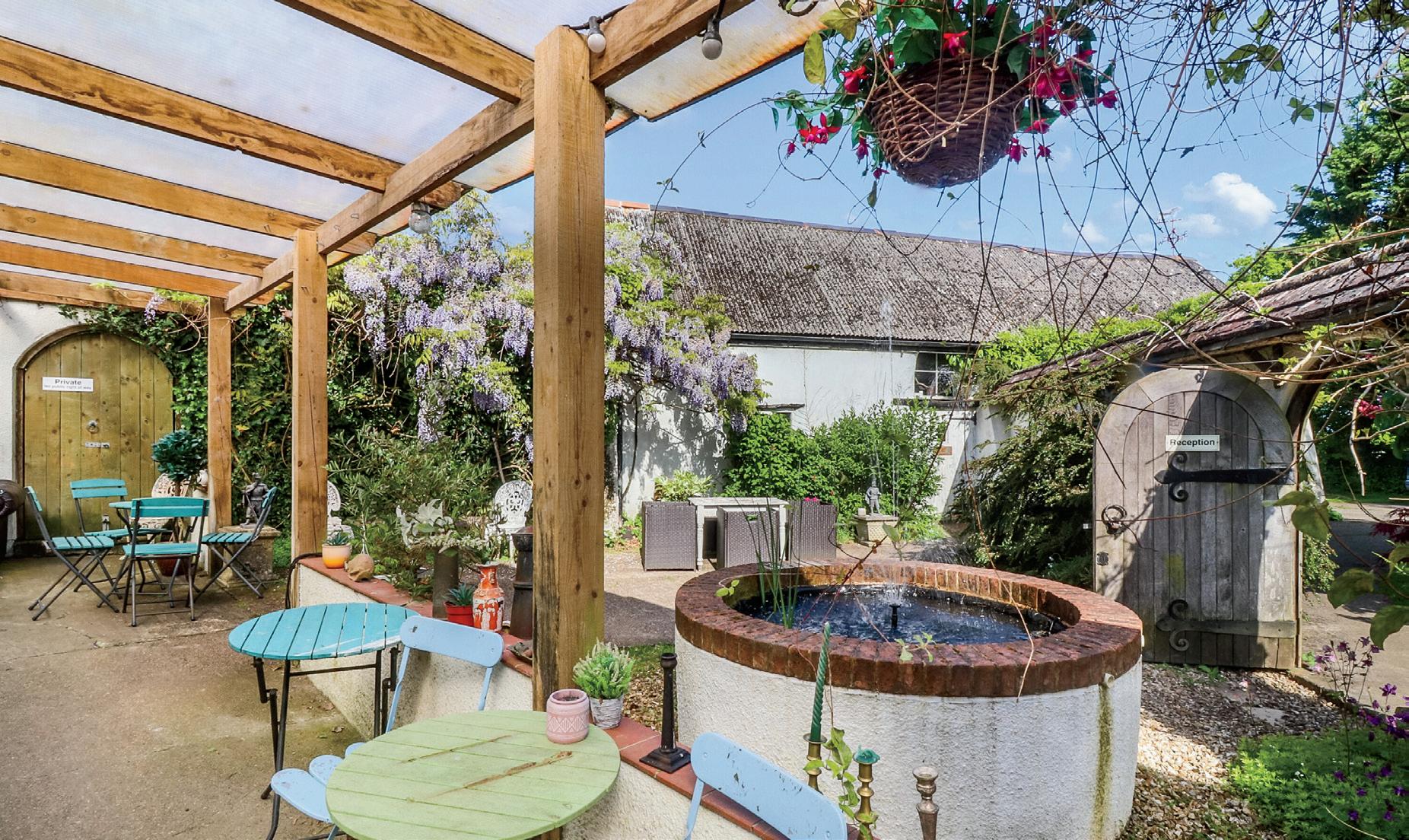
Opposite the annexe are four stables with large covered storage behind.
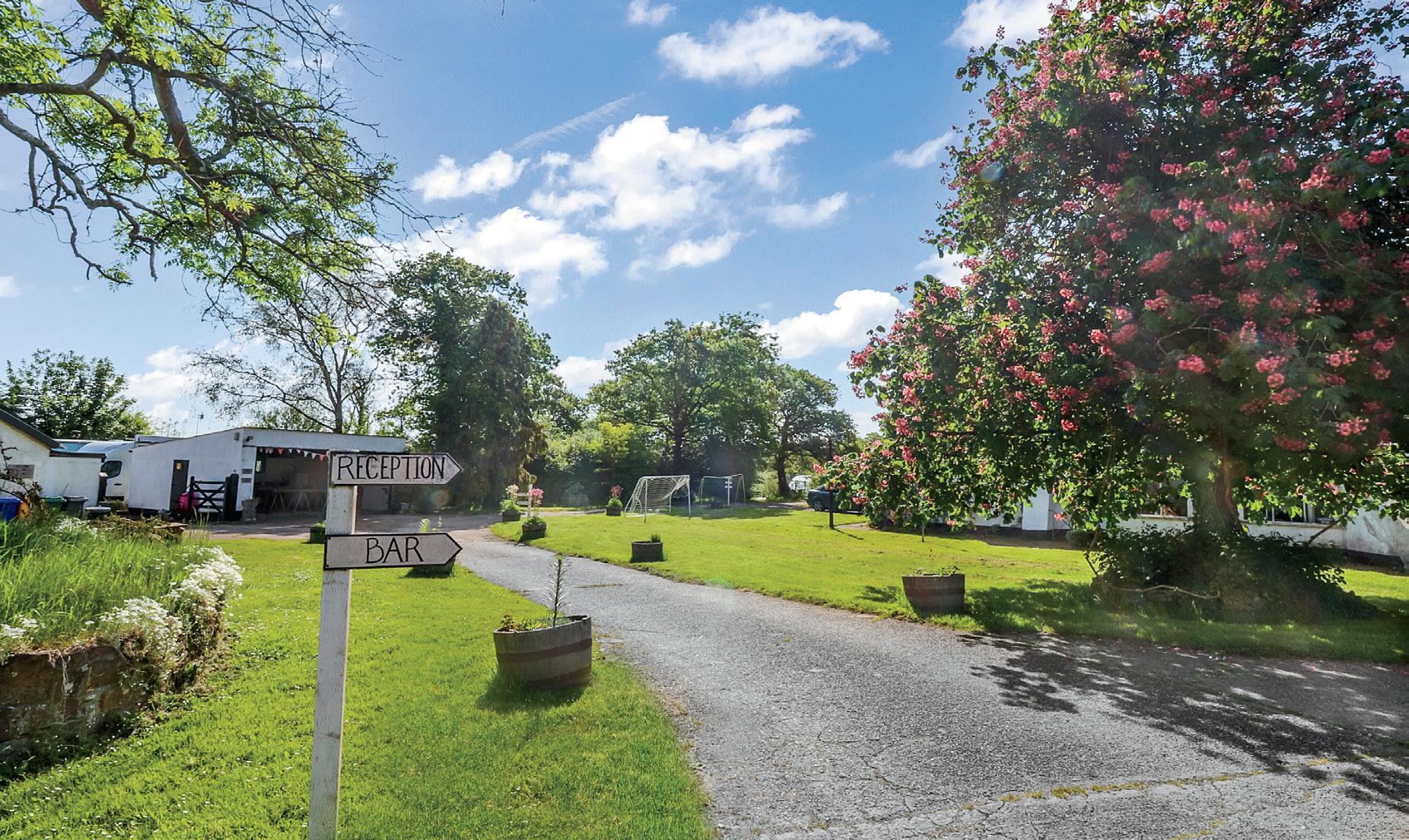
Yard
Through the pair of 5 bar gates leading to the farm yard is found another single storey building currently set up as a gallery some 29’ in length with a 19’ approx. workshop next door having a kitchenette and plant room which houses the controls and battery storage for the PV panels.
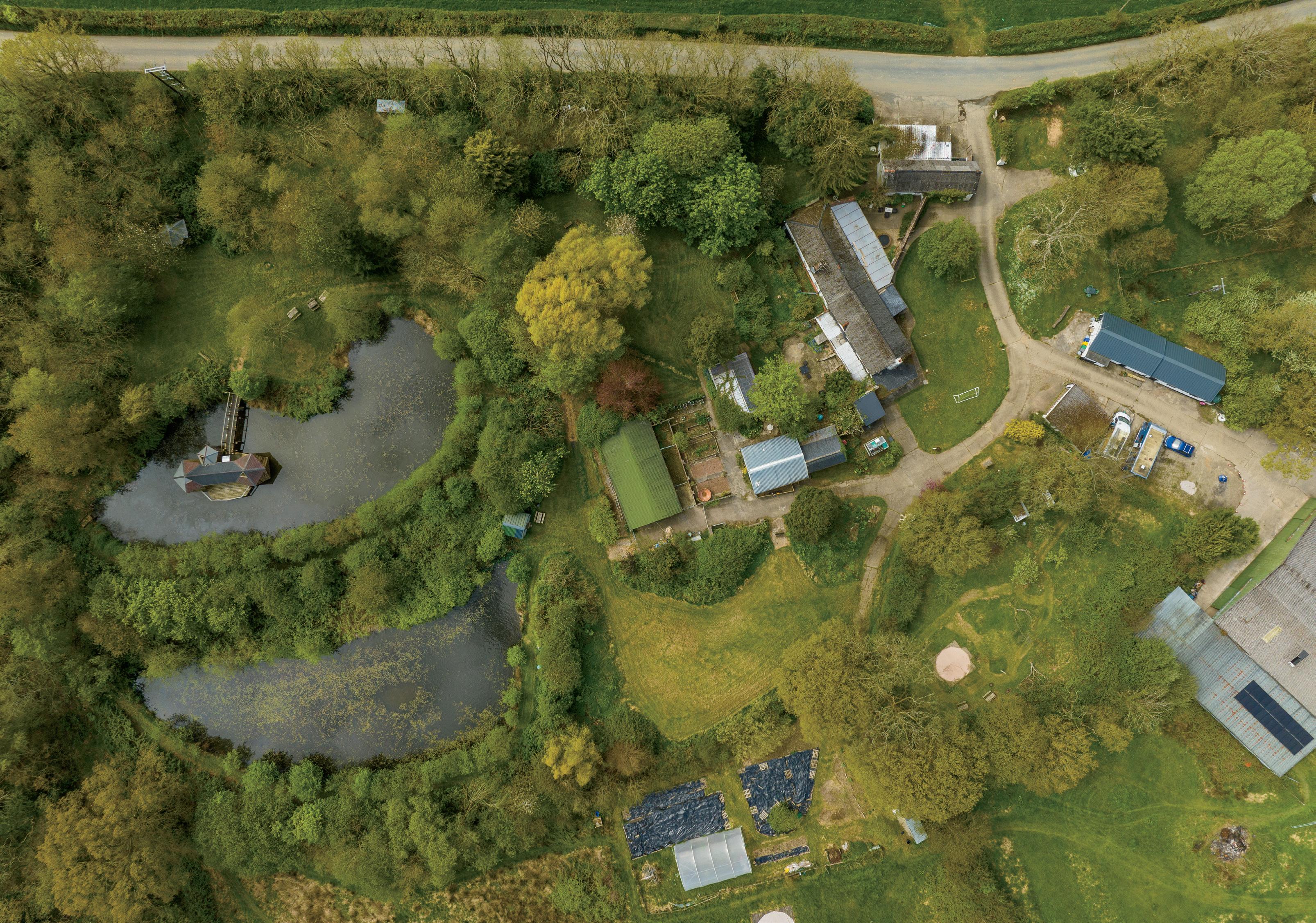
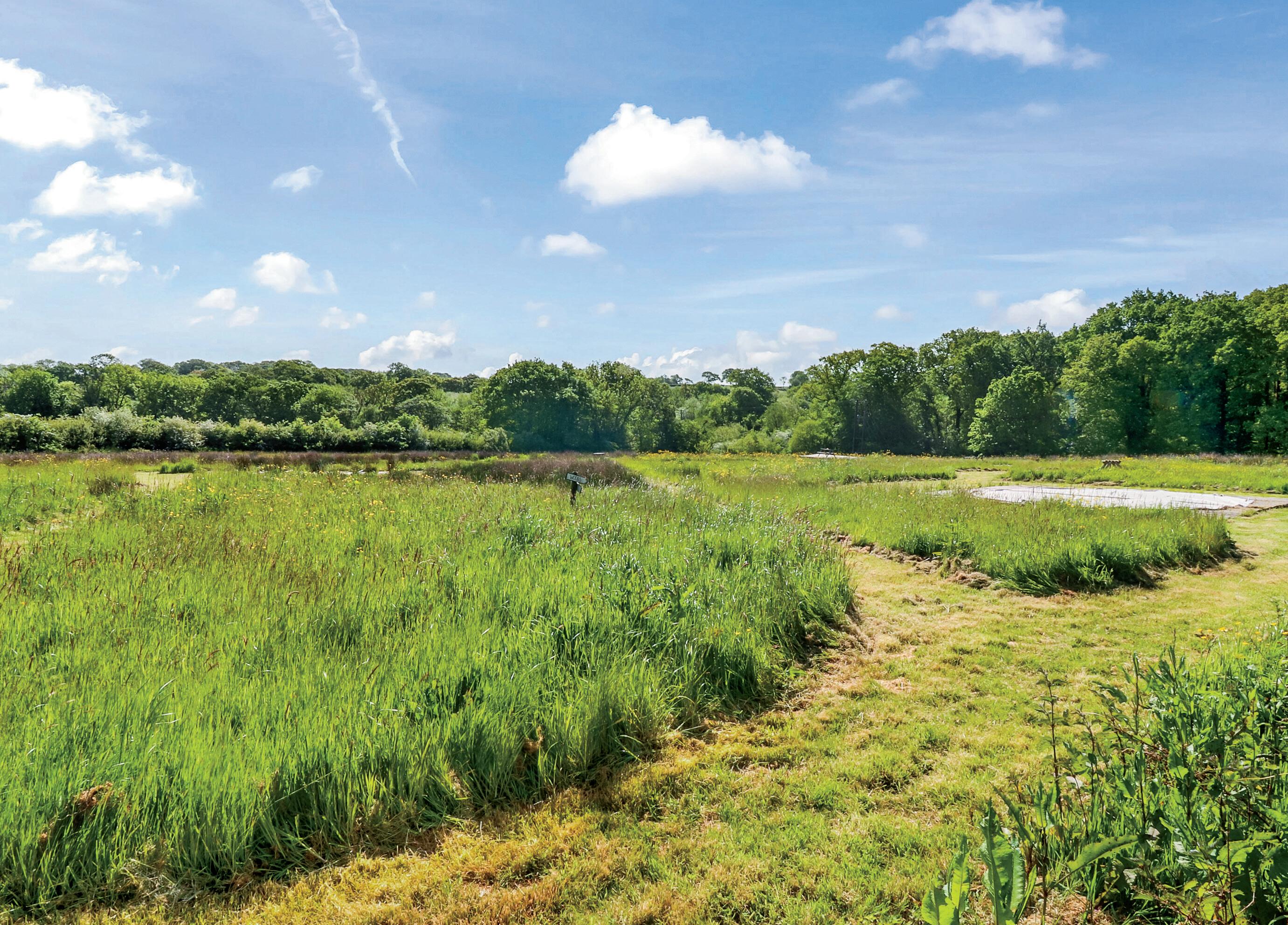
Agricultural Building
This area is a substantial building offers in excess of 10,000 sq. feet of space that is currently divided into three distinct areas and in part has light and power connected. As a building it does offer tremendous scope for development (stp).
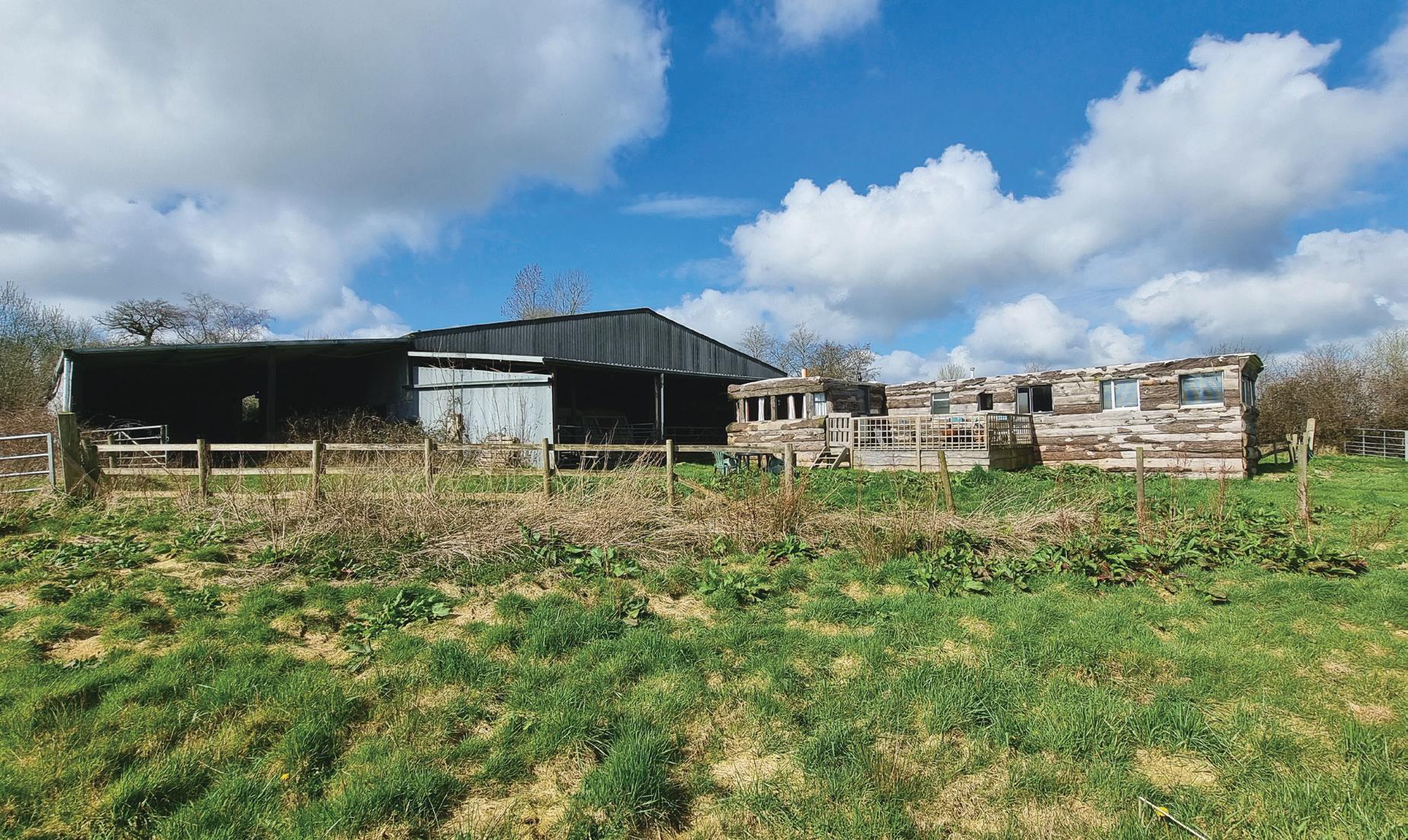
Toilet/Showers
Within the grounds there are wash/shower facilities and composting wc’s, on top of the facilities found adjacent to the farm house.
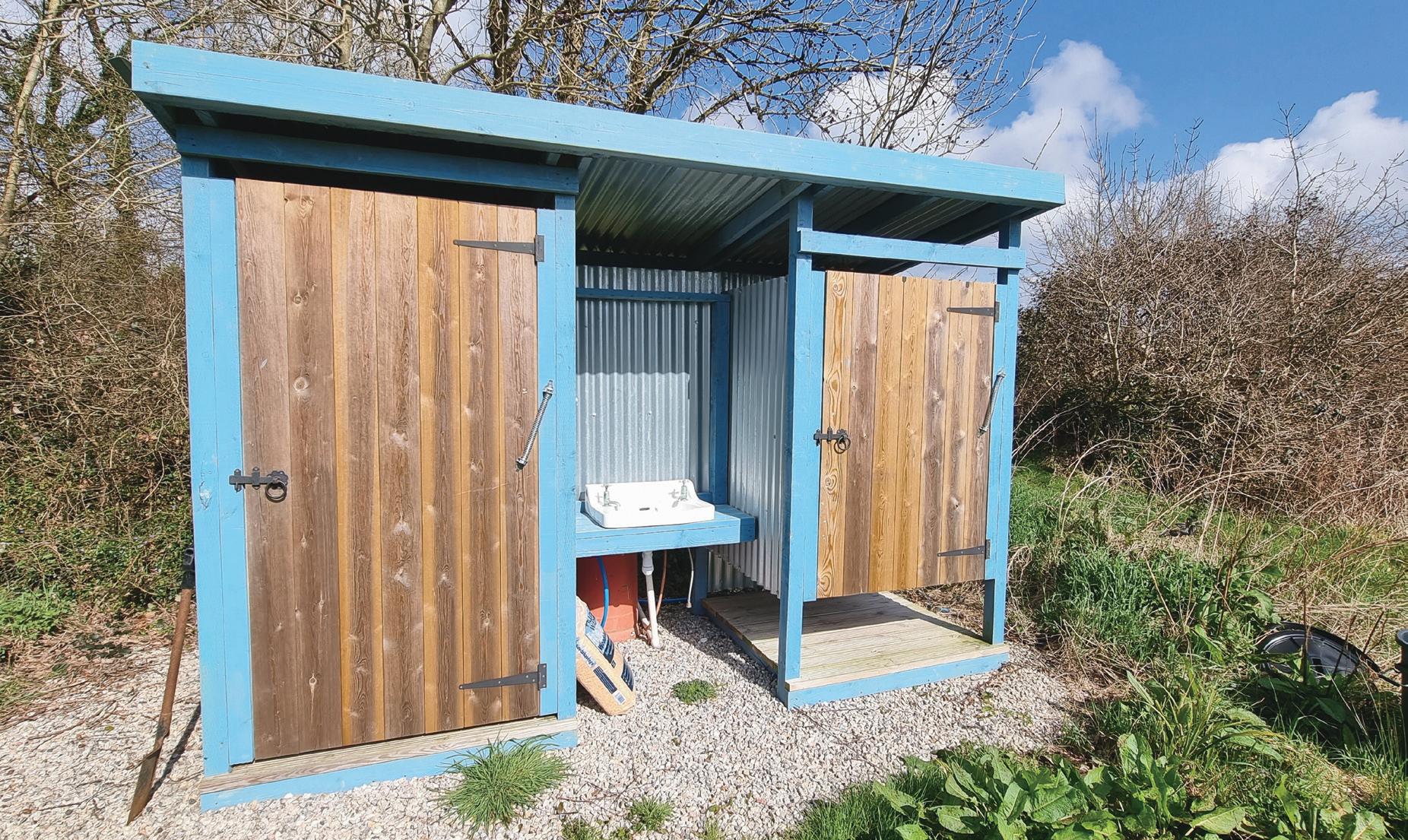
Polytunnel
This is sited just above the bell tents in the Meadow and had new plastic last year.
Fields
The farm land is approximately 7.5 acres in three distinct field enclosures with a stream acting as the boundary along one side. These currently form part of the area where bell tents, campers and campervans can pitch.
Gardens, Grounds & Woodland
The formal gardens are located around and near the farmhouse and are laid to lawn studded with an abundance of spring bulbs. Immediately adjoining the garden room is a very large southerly facing terrace with a former garden room at the top. If removed this would open up into the coppice that runs along the side of the road leading to one of the lakes and the triple garage outside one of which sits a pizza oven.
The woodland is found along the southern boundary and provides a wonderful natural habitat with a meandering stream running through. The Vendor informs us every year the woodland floor puts on a spectacular bluebell show.
Throughout there is a sense of being away from it all and both formal and informal planting including bay, rose, birch, privet, broad leaf trees, horse chestnut tree, viburnum, box, apple, St. John’s wort, hydrangea and camelia.
The setting for this unique proposition is quite wonderful and wandering around there is a feeling of overall calm and tranquillity and there is an enormous sky line to enjoy the night sky or watch the colours change as the sun sets.

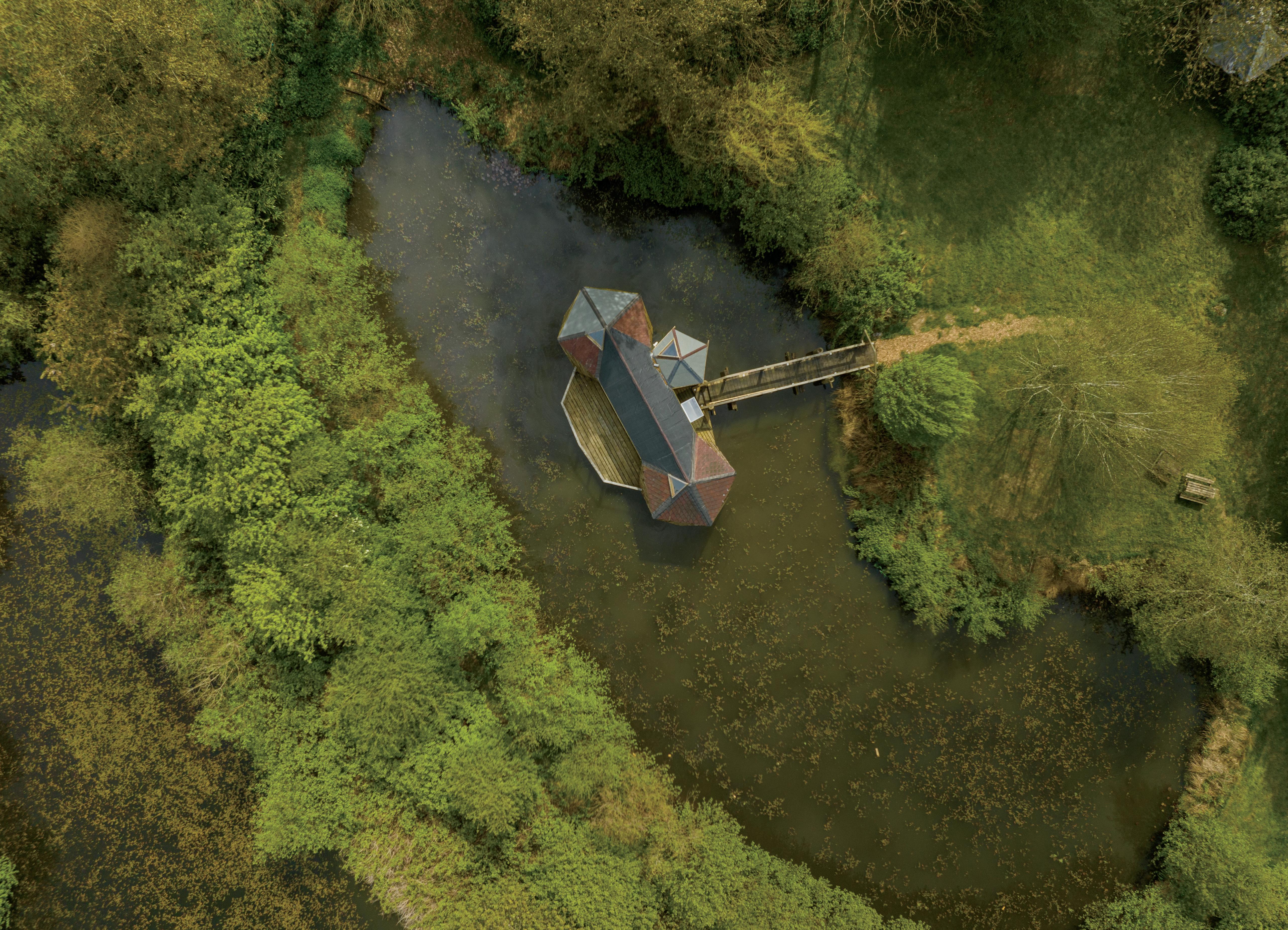

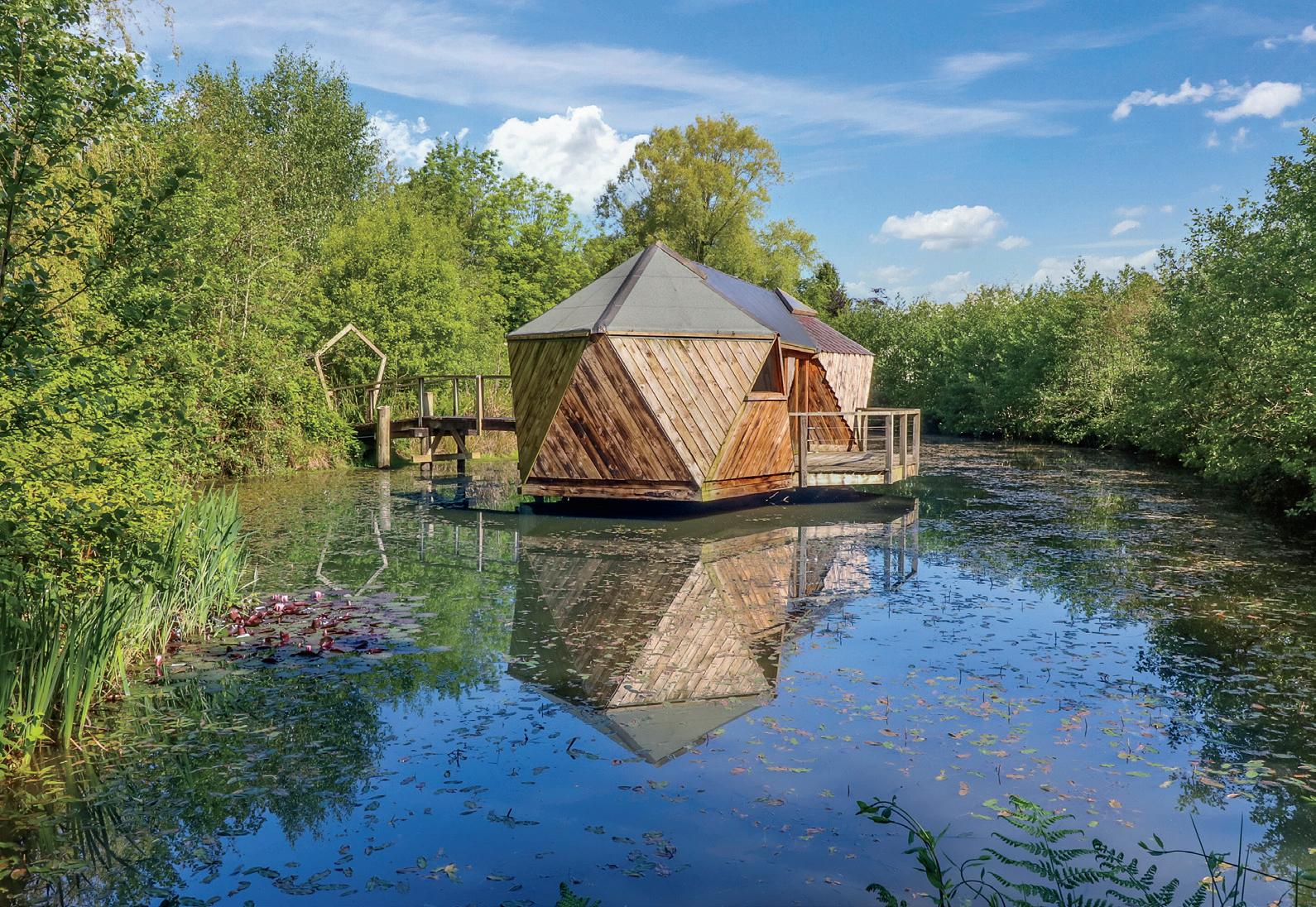

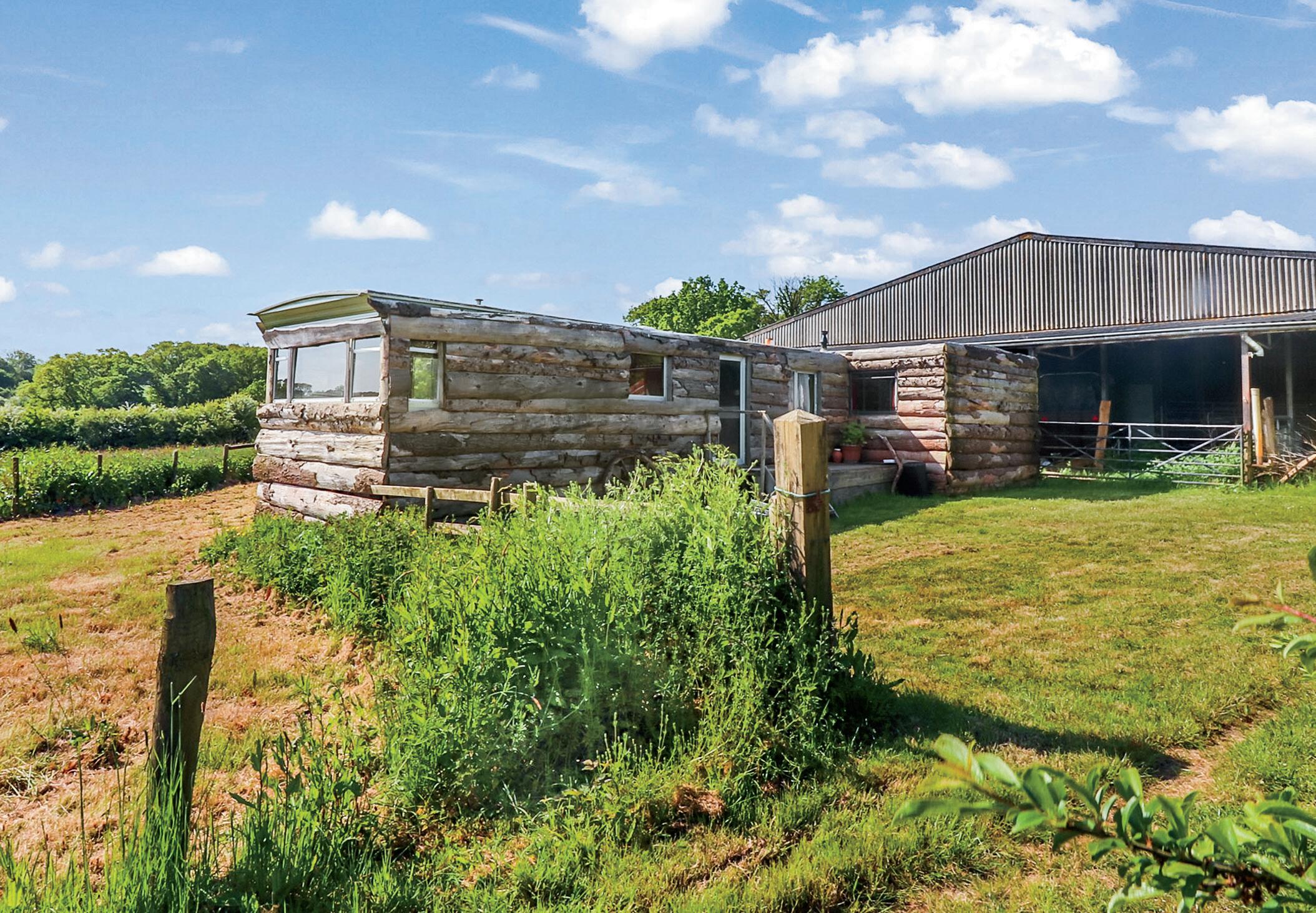
Trading As: Fine & Country Torrington
Registered in England & Wales. Company No: 2908137. Registered Office Address: Bristol & West House, 39-41 Boutport Street, Barnstaple, Devon, EX31 1SA copyright © 2023 Fine & Country Ltd.
Services
Mains water and electricity. The PV panels are linked to the house as well as the agricultural building. Oil fired heating, private drainage.
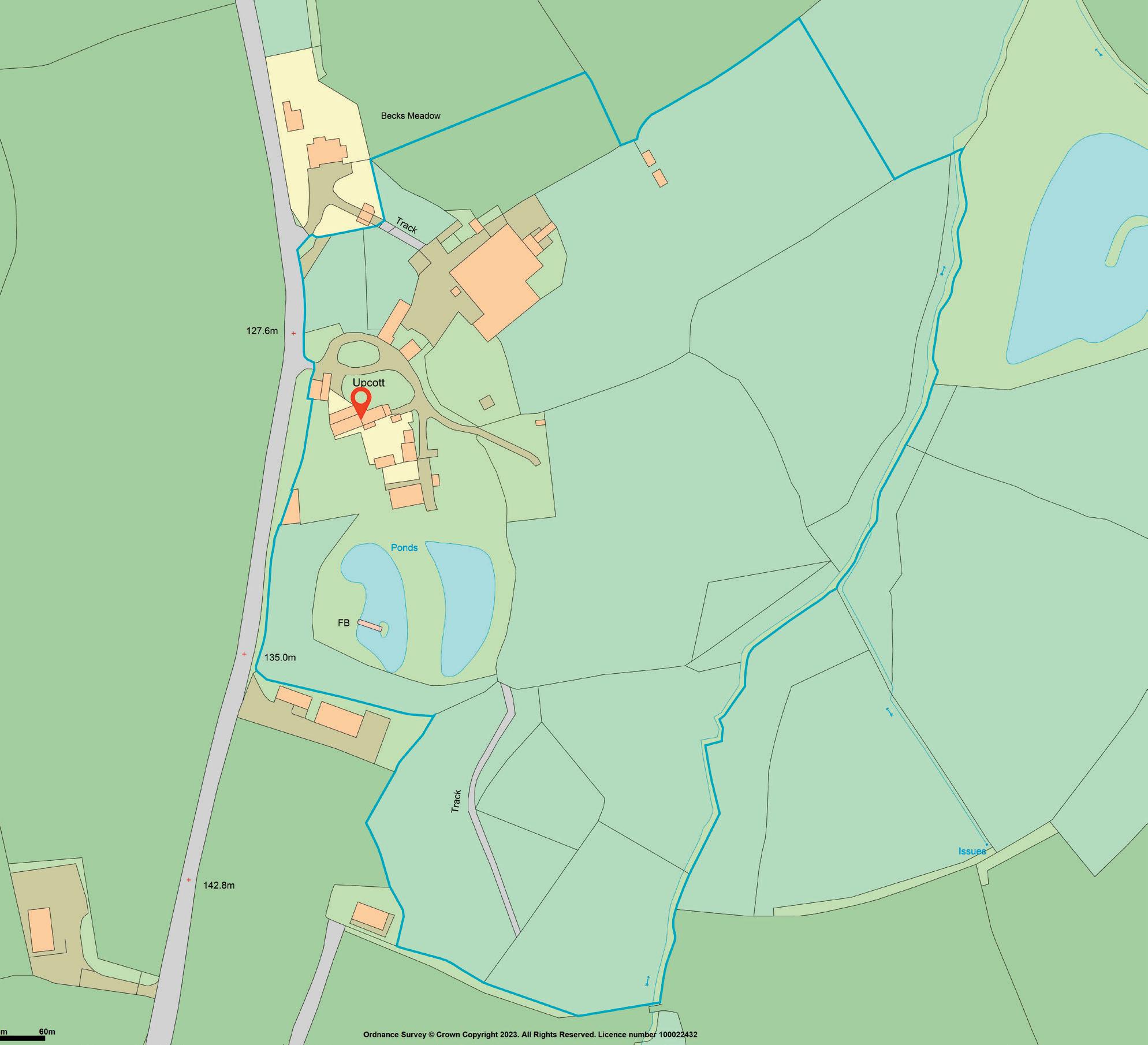
Council tax
Band E Torridge District Council
EPC House D Annexe/Artist Retreat D
Directions
Leave Exeter via the A30 heading towards Launceston for about 22 miles leaving at the A386 junction and head towards Hatherleigh. After about 10 miles at the Hatherleigh roundabout take the 1st exit onto the A3072 signed to Holsworthy and Highampton. On leaving Highampton a sign for Black Torrington (1 mile) will be found on the left hand side at Windmilland Cross. The property will be found on the right after about 1 mile clearly marked.
From Torrington take the New street exit heading towards Bideford and at the outskirts of the town bear left on the B3227 Langtree road. Proceed through the village of Langtree and on to Stibb Cross. At the crossroads take the left hand turning sign posted Shebbear. Continue along this road and upon entering Shebbear take the left hand turning signposted Black Torrington. Continue into the village passing the village hall on the left and the property will be found on the right hand side just before the school and opposite the playing fields.
Guide price £1,250,000
Agents notes: All measurements are approximate and for general guidance only and whilst every attempt has been made to ensure accuracy, they must not be relied on. The fixtures, fittings and appliances referred to have not been tested and therefore no guarantee can be given that they are in working order. Internal photographs are reproduced for general information and it must not be inferred that any item shown is included with the property. For a free valuation, contact the numbers listed on the brochure. Printed 06.06.2023
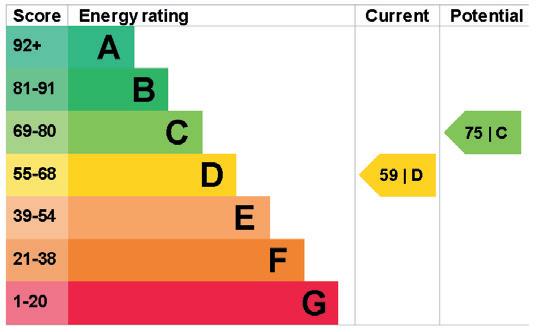

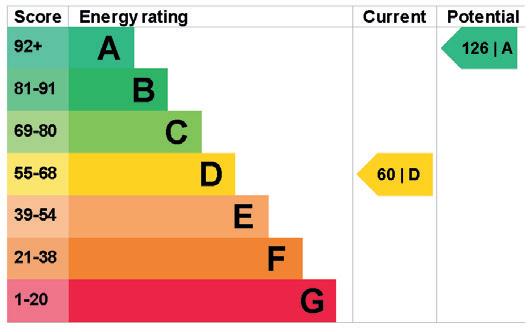
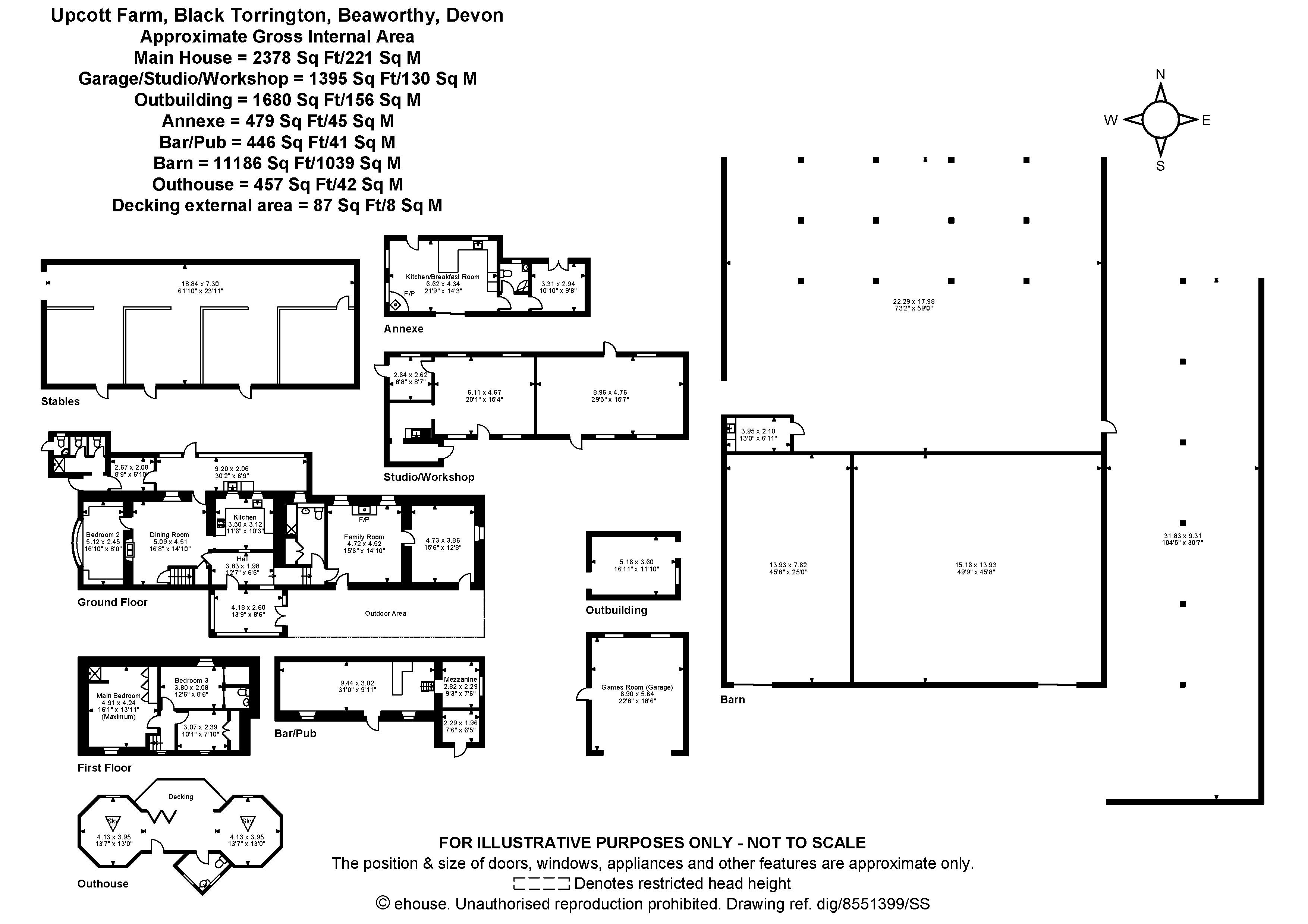

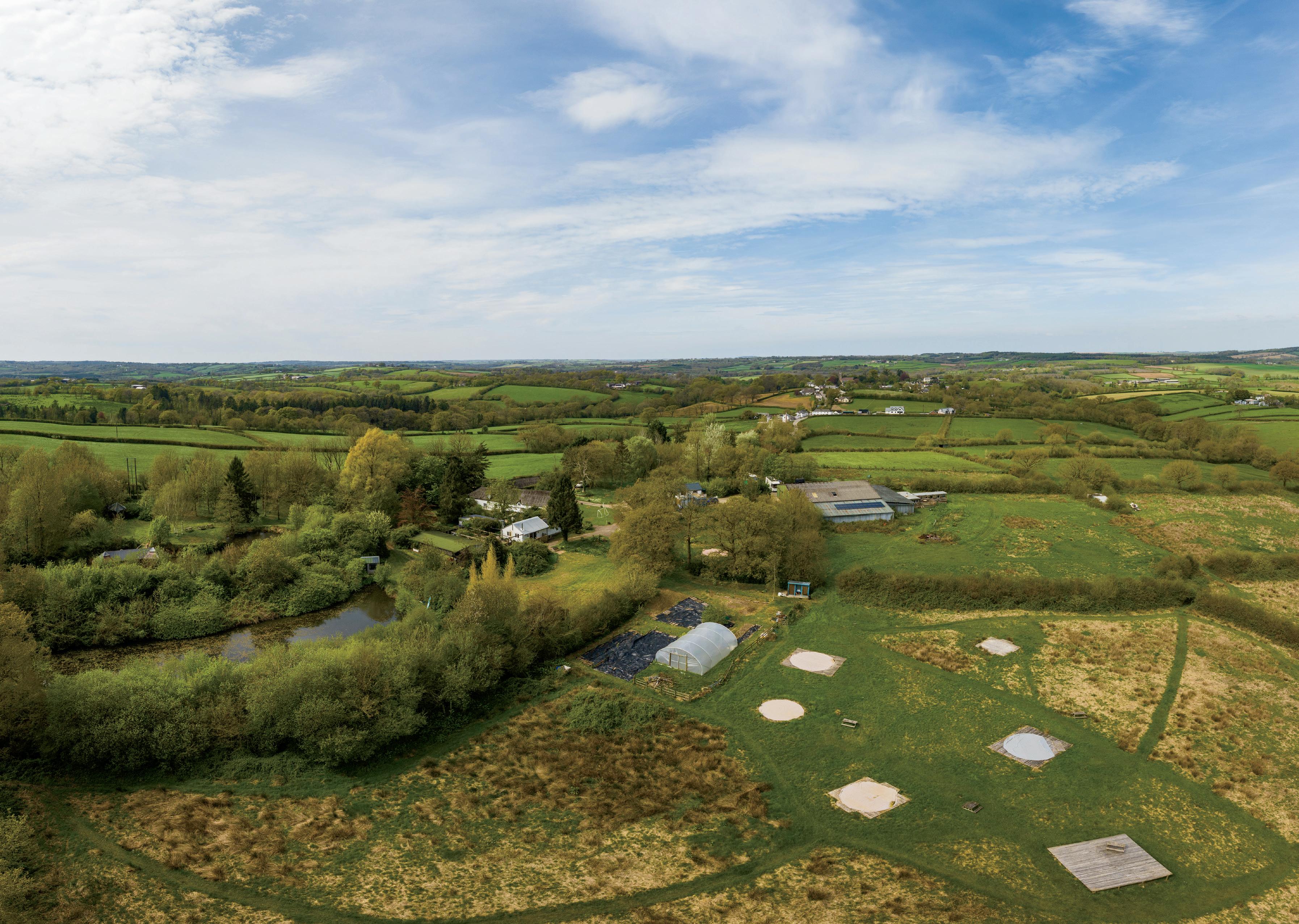
Fine & Country is a global network of estate agencies specialising in the marketing, sale and rental of luxury residential property. With offices in over 300 locations, spanning Europe, Australia, Africa and Asia, we combine widespread exposure of the international marketplace with the local expertise and knowledge of carefully selected independent property professionals.
Fine & Country appreciates the most exclusive properties require a more compelling, sophisticated and intelligent presentation – leading to a common, yet uniquely exercised and successful strategy emphasising the lifestyle qualities of the property.
This unique approach to luxury homes marketing delivers high quality, intelligent and creative concepts for property promotion combined with the latest technology and marketing techniques.
We understand moving home is one of the most important decisions you make; your home is both a financial and emotional investment. With Fine & Country you benefit from the local knowledge, experience, expertise and contacts of a well trained, educated and courteous team of professionals, working to make the sale or purchase of your property as stress free as possible.
The production of these particulars has generated a £10 donation to the Fine & Country Foundation, charity no. 1160989, striving to relieve homelessness.
Visit fineandcountry.com/uk/foundation