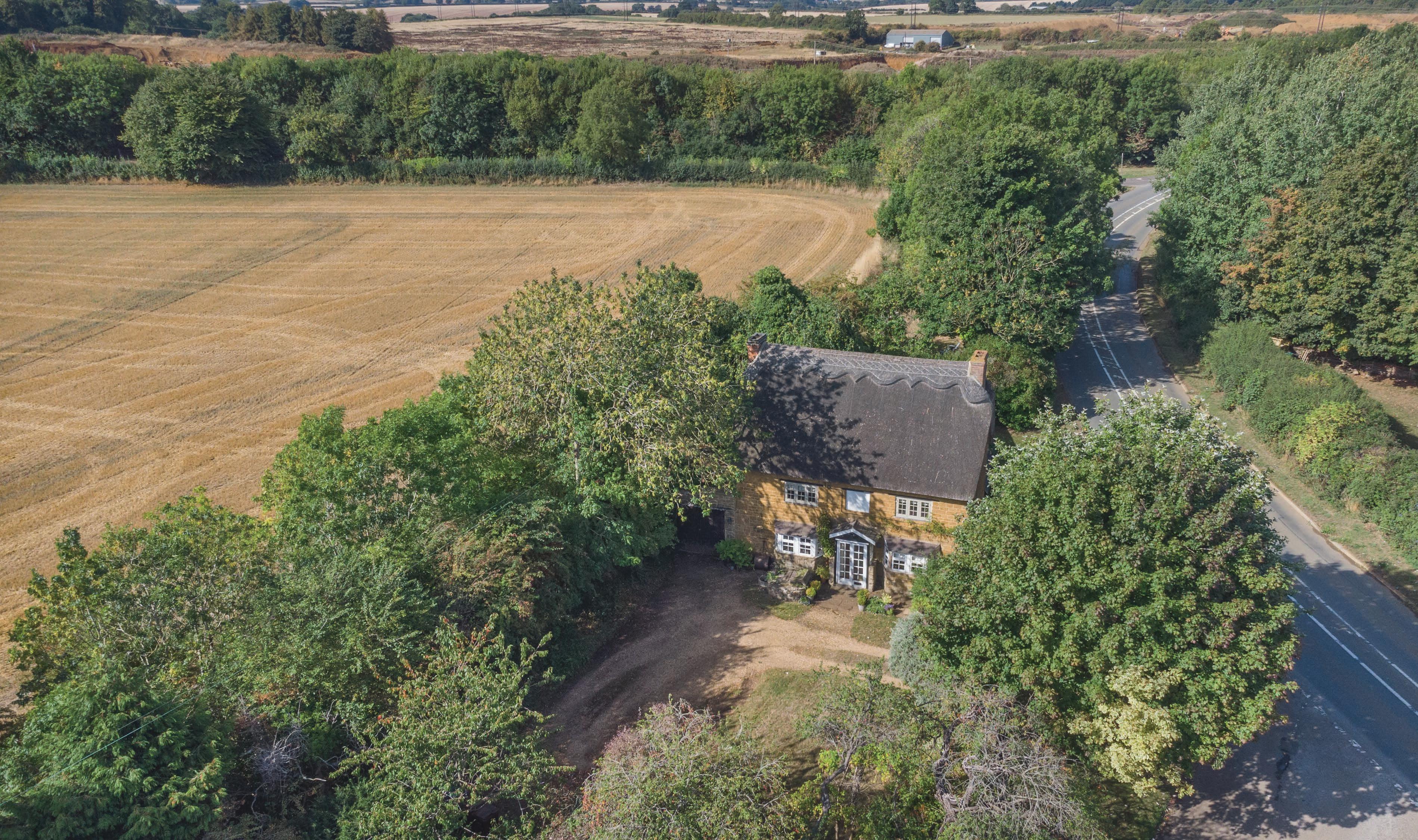

ALPHA COTTAGE
A Hornton stone Grade II Listed house with a recently thatched roof set in generous gardens on the very edge of this very pretty village.
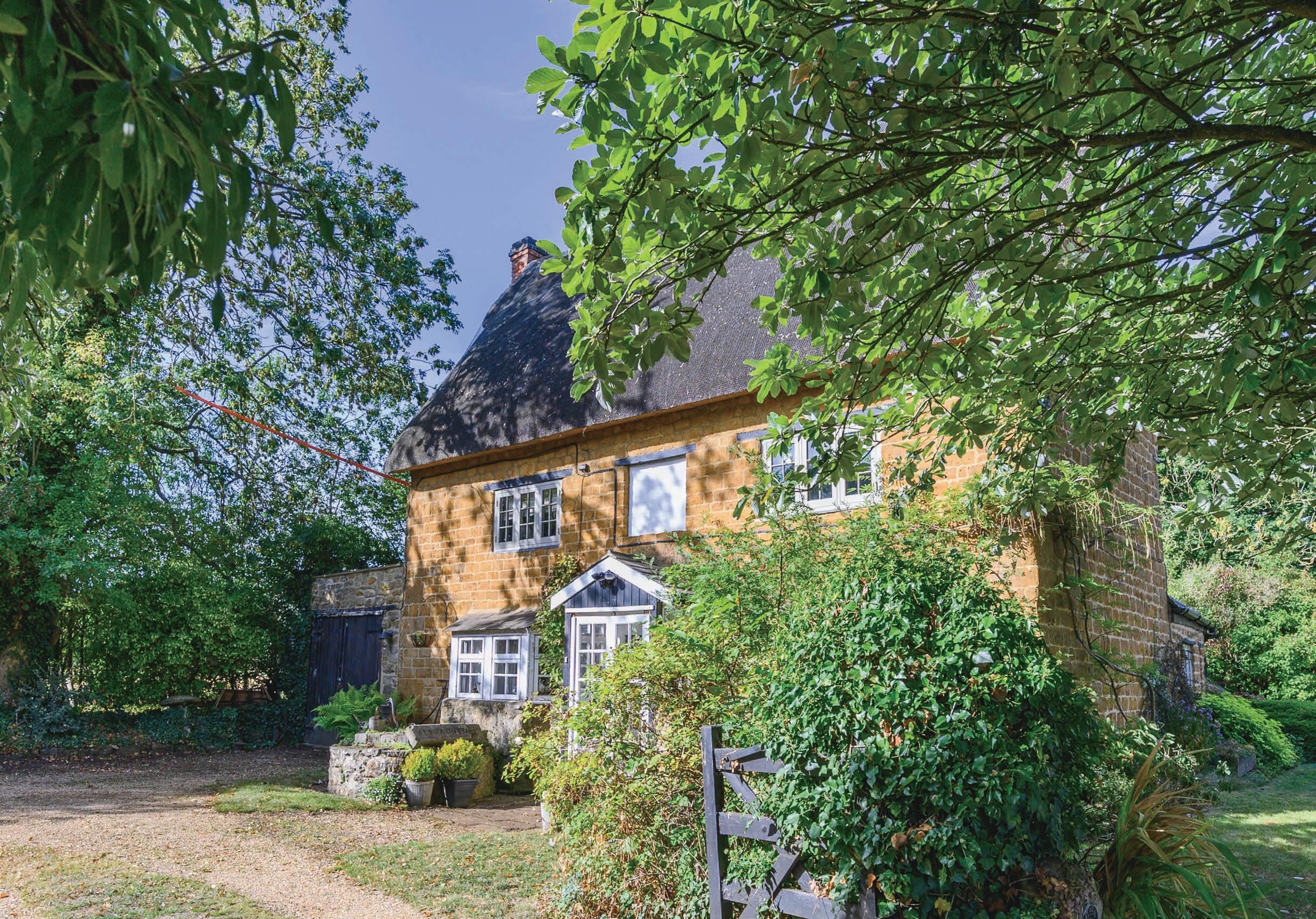
ACCOMMODATION SUMMARY
Ground Floor
The cottage has a central entrance porch with a pitched slate roof, the wide original timber door opens to the hallway. Parquet flooring, alarm control panel, ceiling beams, stairs rise to the two upper floors. The main living room features a large inglenook fireplace with an oak beam and an original cast-iron inglenook crane. Bespoke shelving, wall light points, front bay window. Off this room is a connecting lean-to providing storage space and links to the kitchen. It also has doors to the garage, the rear garden and a cloakroom. A further door and stone steps lead down to the cellar which has a barrelled ceiling, large flagstones and a window well, ideal for limited storage or could be converted to your own wine cellar.
The impressive dining room has parquet flooring, ceiling beams, a painted exposed stone gable wall, wall light points, dado railing, front bay window. The kitchen provides a range of cream fronted base and eye-level cupboards, drawer sets with work surfaces and an in set stainless steel sink unit with long reach mixer tap. Electric fan-assisted oven, 4-ring hob, plumbing facilities. Down lighters, high fitted storage shelving, white ceramic tiling, two double glazed side windows and an original side window. Beyond the kitchen is a versatile single storey extension that could be a ground floor bedroom, office or TV/lounge as it is now. There are panelled walls and ceiling, two windows on the north side, and a window with seat and door opening into the courtyard garden.
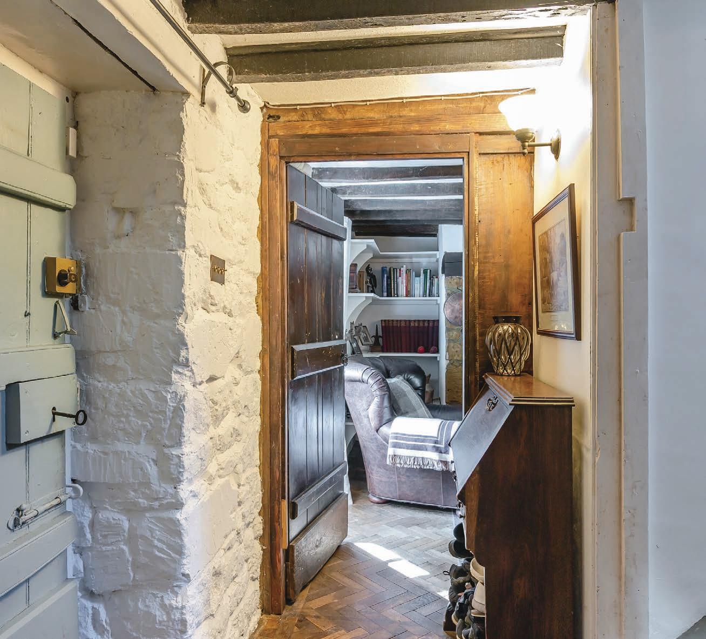
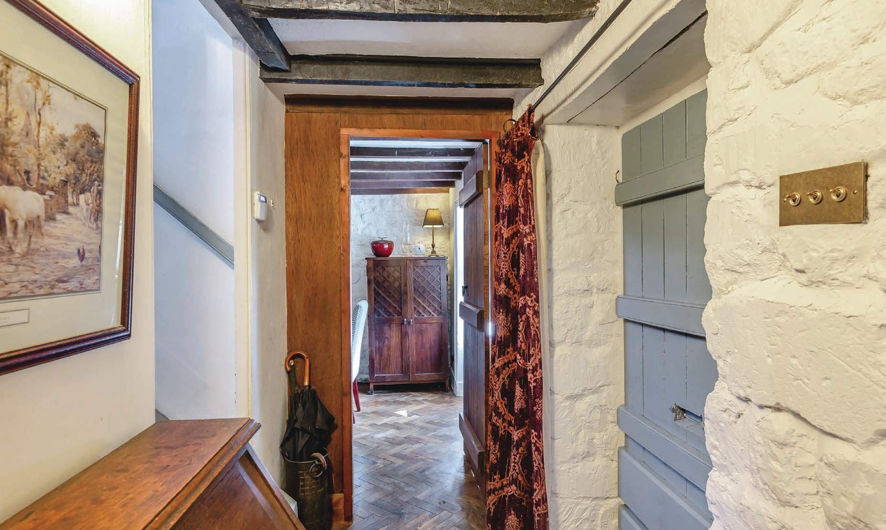

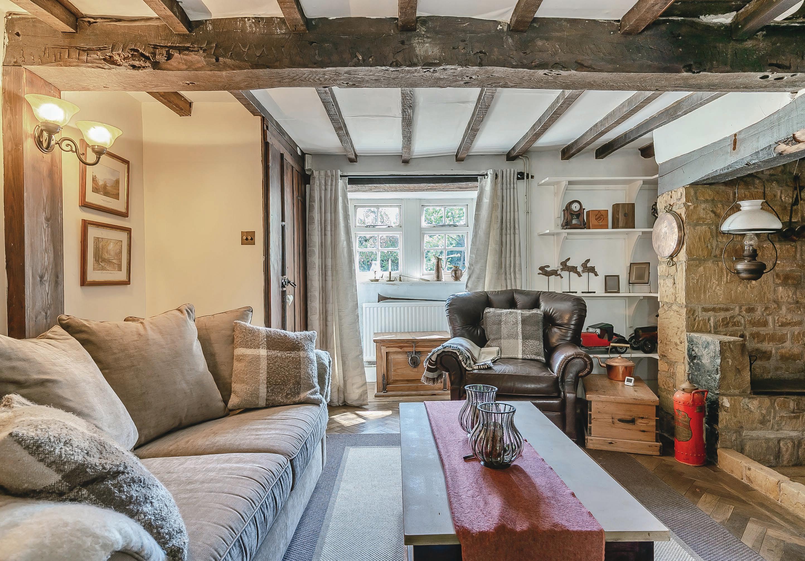
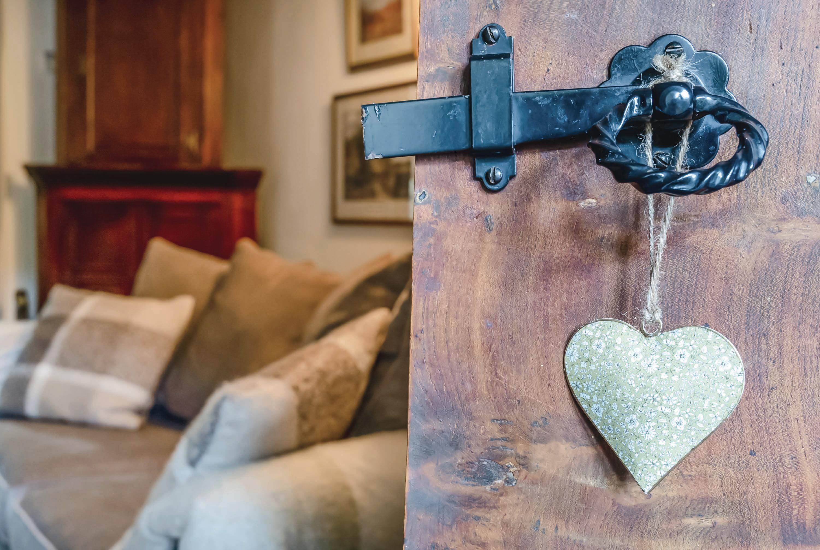
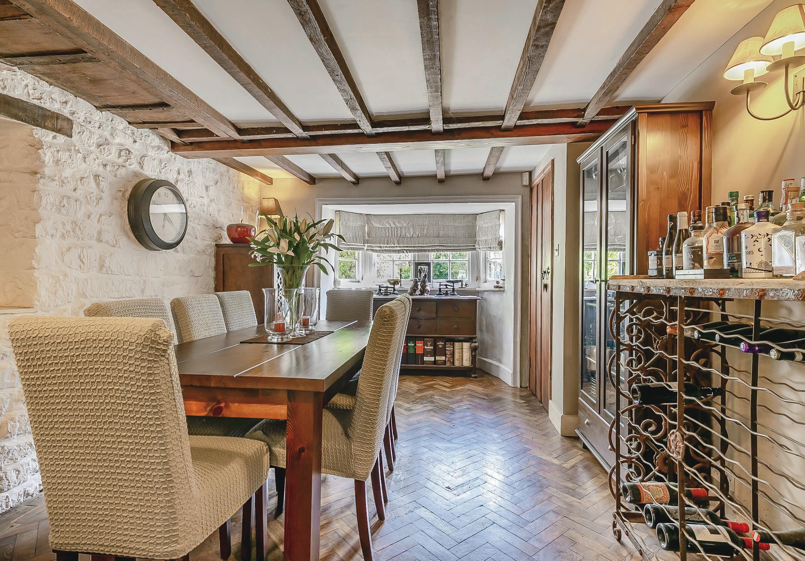
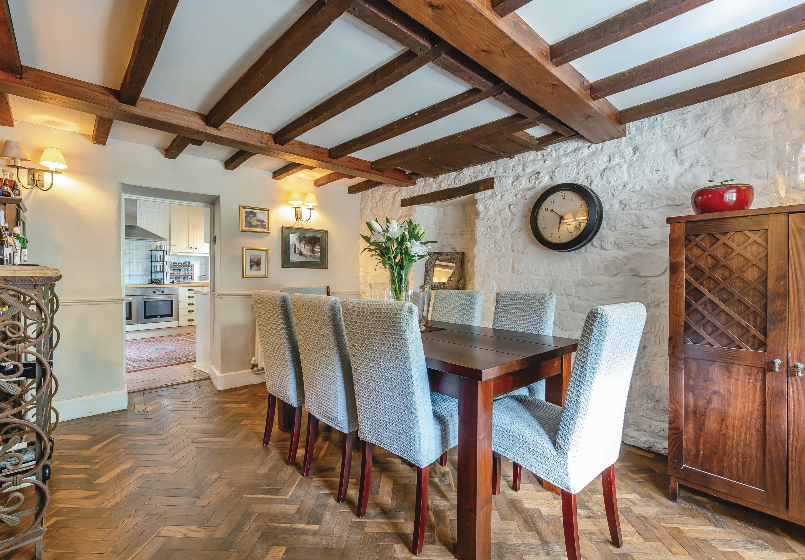
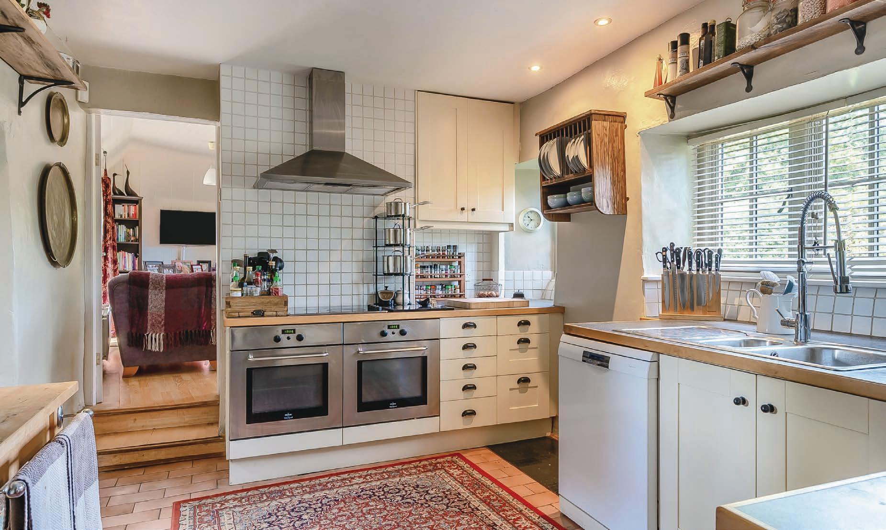
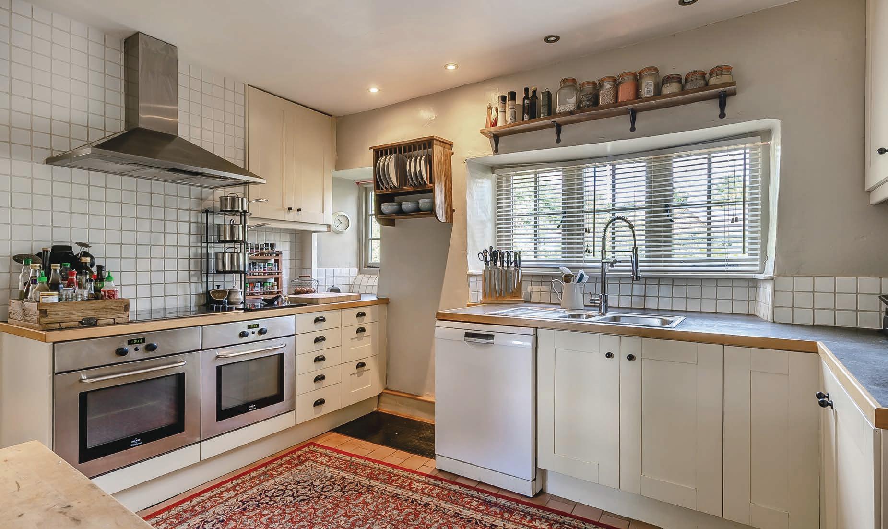
Seller Insight
Nestled on the edge of the picturesque and heritage-rich village of Wroxton, Alpha Cottage is a captivating Grade II Listed thatched home dating back to 1822. With its striking silhouette of stone and thatch, this part-restored cottage blends period craftsmanship with a deep sense of place and continuity. Surrounded by open countryside yet just minutes from Banbury and direct rail links to London, it offers the rare combination of seclusion, convenience, and community.
Lovingly cared for by its current owners since 2011, Alpha Cottage is more than a home — it is a piece of living history. From the vast Inglenook fireplace and exposed timbers to the low, quirky doors, deep window seats, and two-foot-thick stone walls, every feature reflects the enduring character of its age. Some works have already been undertaken — including a full re-thatch, the introduction of heritage double glazing to most windows, stone restoration and repointing, and main bathroom upgrades — yet the cottage still offers scope for further investment to bring it fully into its next chapter.
The interior exudes rustic charm, while the south-facing courtyard and terraced rear garden create a private oasis for entertaining or quiet reflection. Seasonal rhythms define life here — spring blossoms, summer light, autumn colour, and winter fires. Wildlife abounds, with hedgehogs, deer, and birds making daily appearances in the garden.
Wroxton itself is a quintessential English village with a vibrant community spirit, rich cultural events, and excellent local amenities including schools, pubs, and historic sites. While previous consents for window restoration and garden enhancements have now lapsed, it is anticipated that similar permissions could readily be sought by new custodians, offering further scope to shape the property to taste.
Alpha Cottage offers not only character, comfort, and charm, but a way of life rooted in heritage, nature, and a strong village community.*
* These comments are the personal views of the current owner and are included as an insight into life at the property. They have not been independently verified, should not be relied on without verification and do not necessarily reflect the views of the agent.

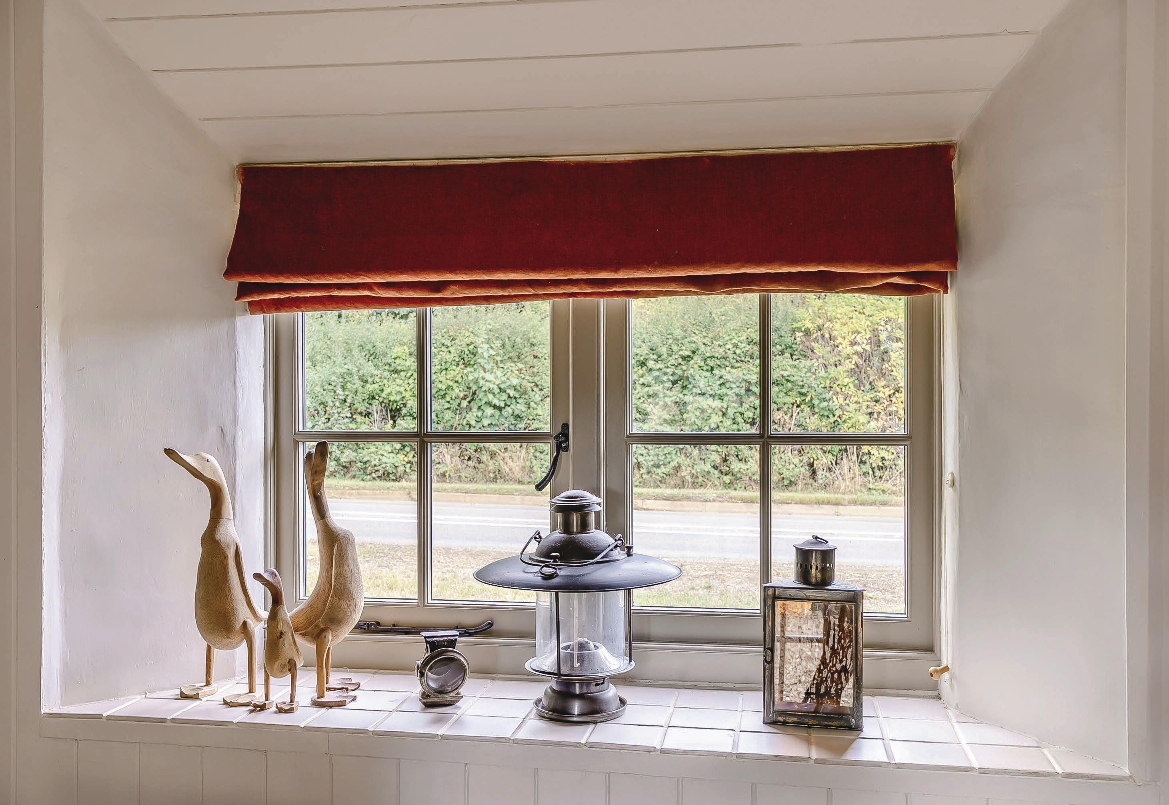
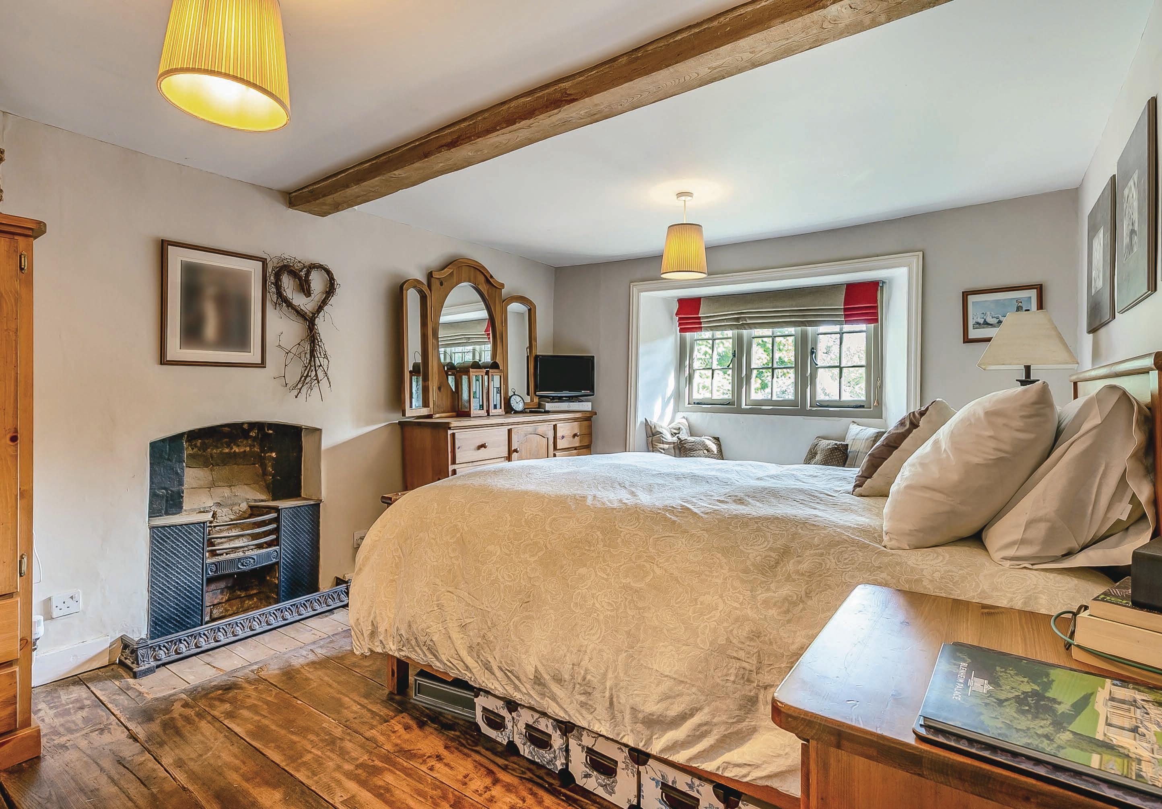
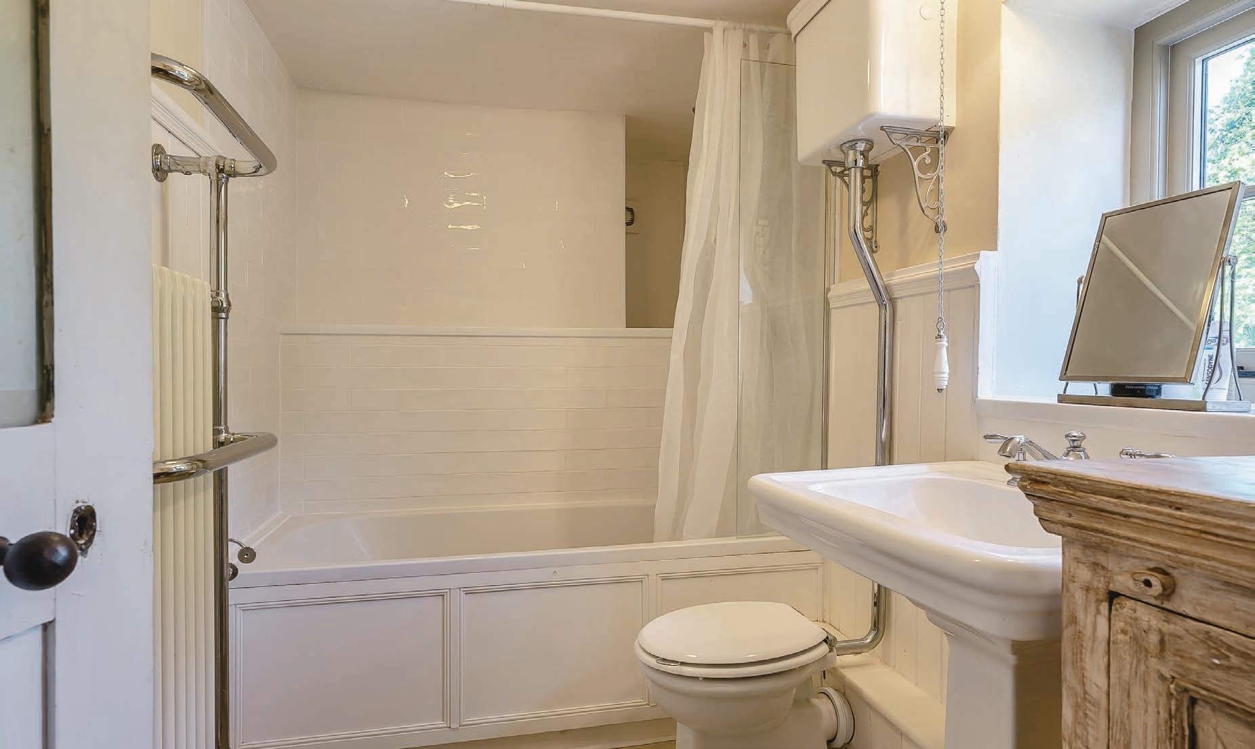
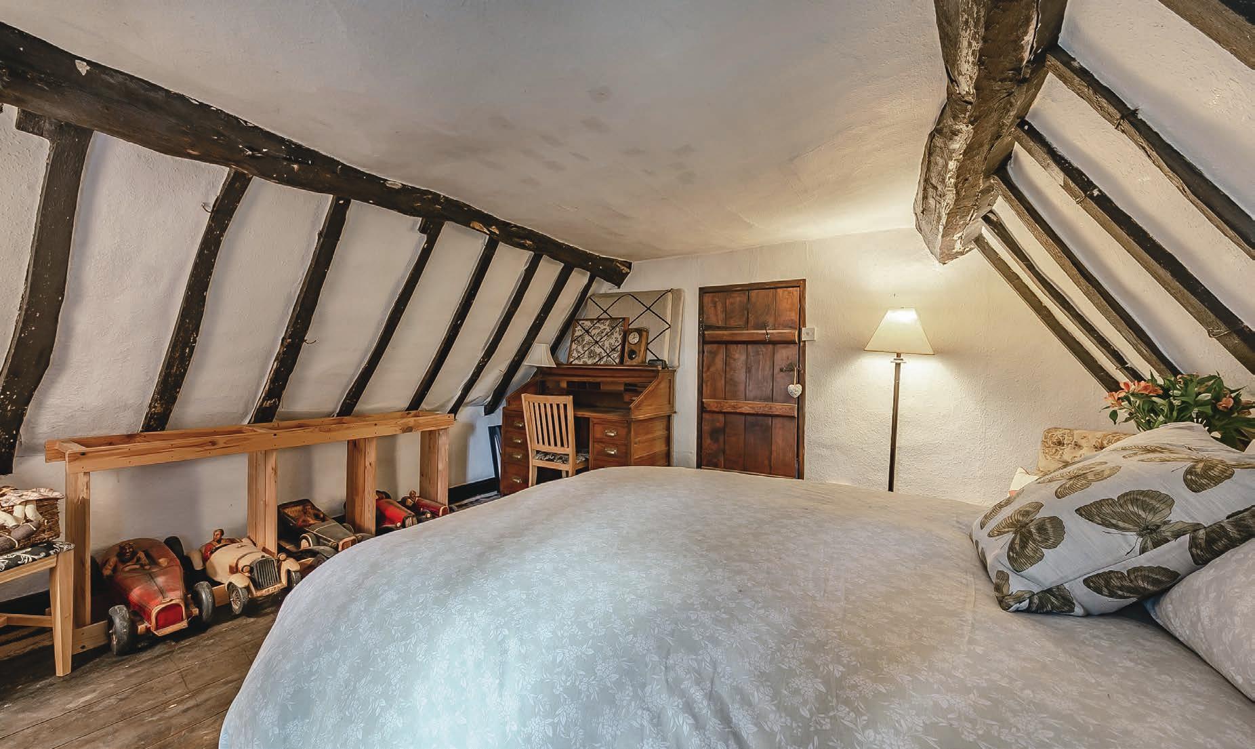
First Floor
The first-floor landing has some fine elm floorboards, rear window, smoke alarm, further stairs to the second-floor accommodation. The main bedroom has a cast iron ornamental fireplace and fender, wide elm boards, original shallow cupboard, ceiling beams, double-glazed front window overlooking the front garden. Bedroom 3 also has wide exposed floorboards, wardrobe, double-glazed front window. The re-fitted bathroom has a white suite comprising of a panelled bath with a mixer tap and shower with a hinged shower screen. Imperial pedestal wash-hand basin and high-level cistern, heated towel rail. Some panelled walls, tiled floor and walls, wall light points, extractor fan, rear window.
Second Floor
The second-floor landing also has some handsome elm boards and exposed beams including an original pegged cruck beam and vertical timbers. The second double bedroom is a very attractive bedroom with exposed purlins, vertical timbers and exposed floorboards, there is a double-glazed side window. A central cloakroom services this floor with a pedestal wash-hand basin, low-level WC, exposed purlin and beams. Storage recess, exposed boards, extractor fan. The 4th single bedroom is an interesting L-shaped room making it ideal for a child’s bedroom or a den. It also has exposed beams, purlins wide, elm floorboards and side window overlooking the fields.
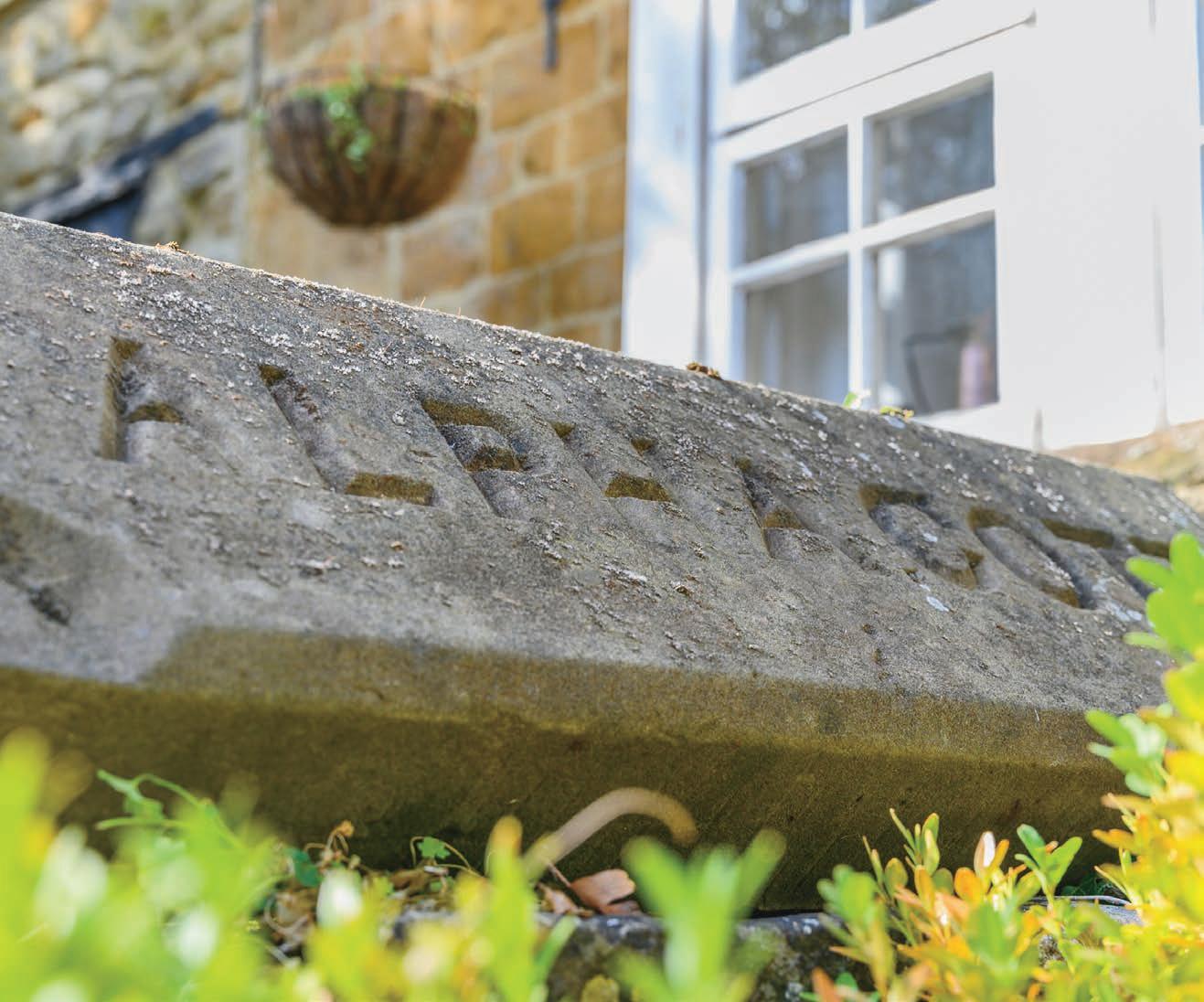


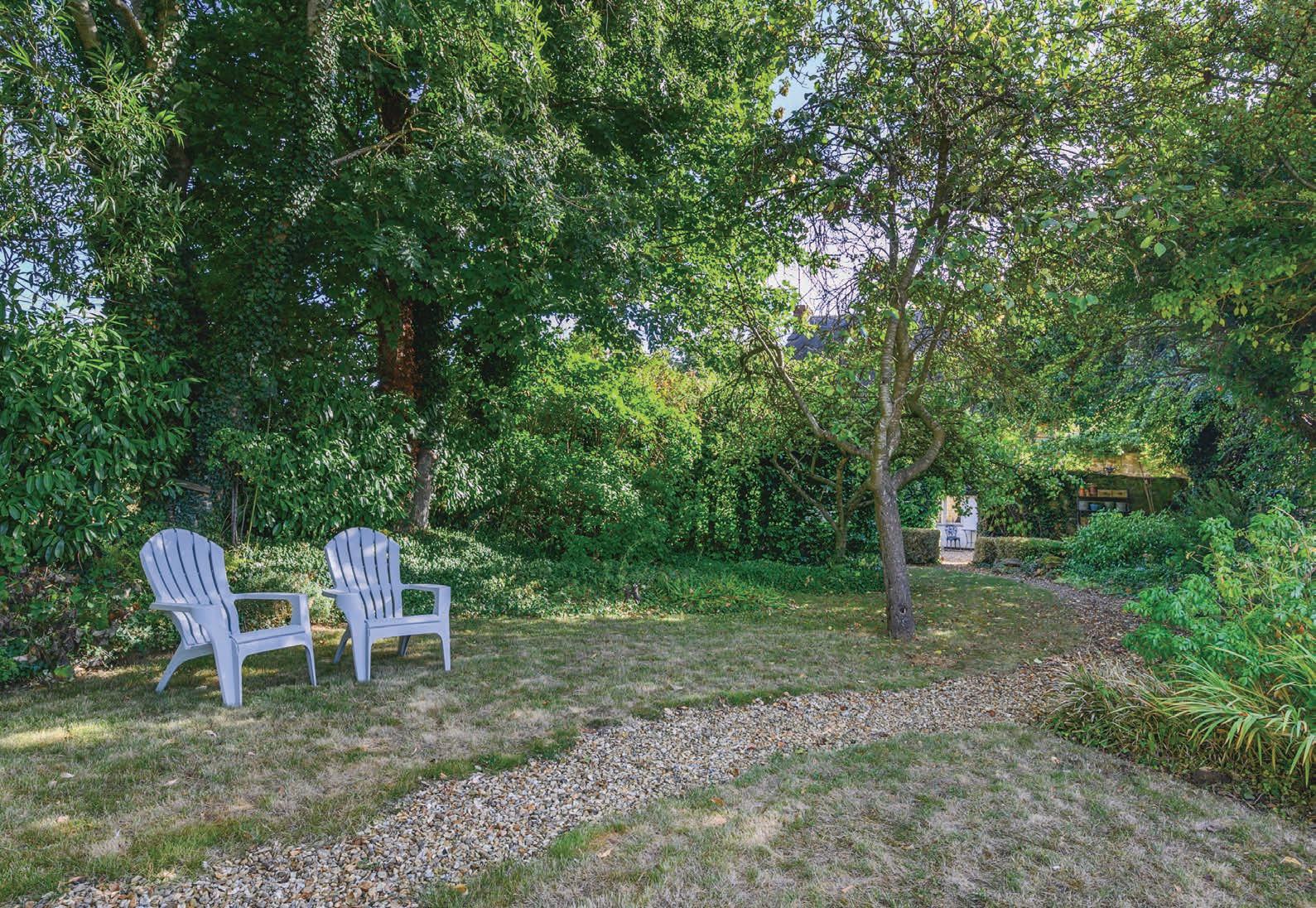
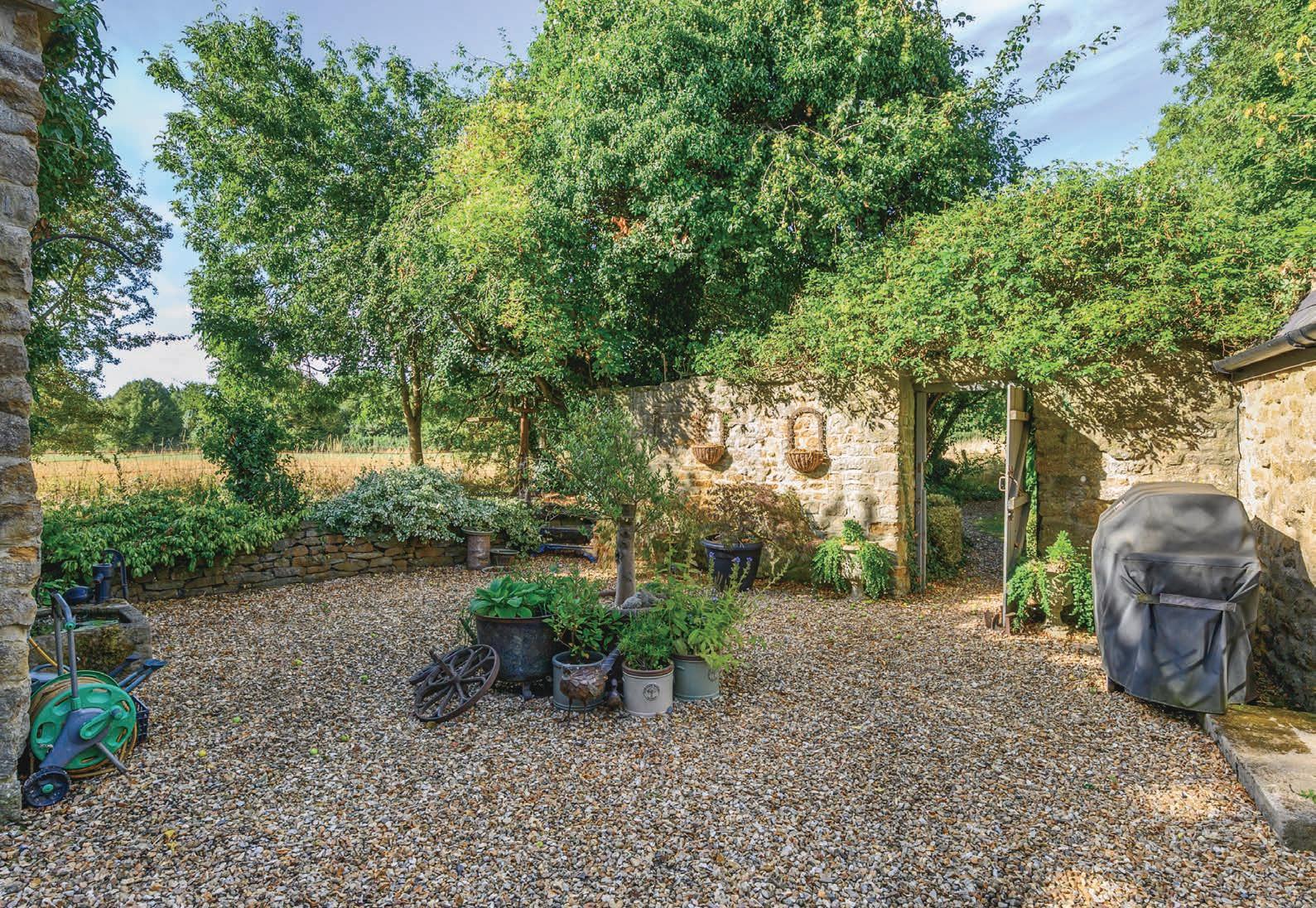
OUTSIDE
Front Garden
The frontage is private and fully enclosed by mature trees and established bushes on three sides. There is a central lawn area with well-stocked flower borders, a flowering cherry tree and some large plum cherry trees. On the front of the house there is a wisteria and a passiflora. There is an extensive highway verge running along the western side of the house with some mature trees including a fine maple tree. (This whole area has long been maintained by the owners, along with the flower borders and grass section). It also has a side gate leading to the rear garden.
Garage & Parking Arrangements
There is an L-shaped driveway providing good off-road parking which also leads to the attached single garage that has both light and power connected. There is also access from the rear of the garage to the house.
Rear Garden
Directly behind the property is a private courtyard garden with outdoor lighting, cold-water tap and a power supply. It measures around 8.5m by 6m and has a 2m stone wall and doorway taking you through to the main garden. The south-west facing rear garden is very attractive with a stone and brick pathway meandering all the way to the far boundary which is around 42.5m away. The garden has two lawn areas interspersed with well-stocked flower borders, two vegetable beds, fruit trees include plum, greengage and apple trees. Along the border with the A422 there are evergreen trees and bushes including some large Ash trees providing shade and privacy. The garden has an average width of 9.5m and has wire fencing retaining the views over the fields to the east of the cottage.
Planning Permission
Planning has been approved by Oxfordshire County Council to build new houses on the site of derelict farm buildings behind the school playing fields in the village (275m south-east approximately), but the development has not yet been started. This includes paving an existing single-track farm road linking the site to the North Newington Road (250m). Planning has also just been approved in November 2025 to further extend the local quarry closer to the village outskirts. All interested parties should make their own enquiries regarding these matters.


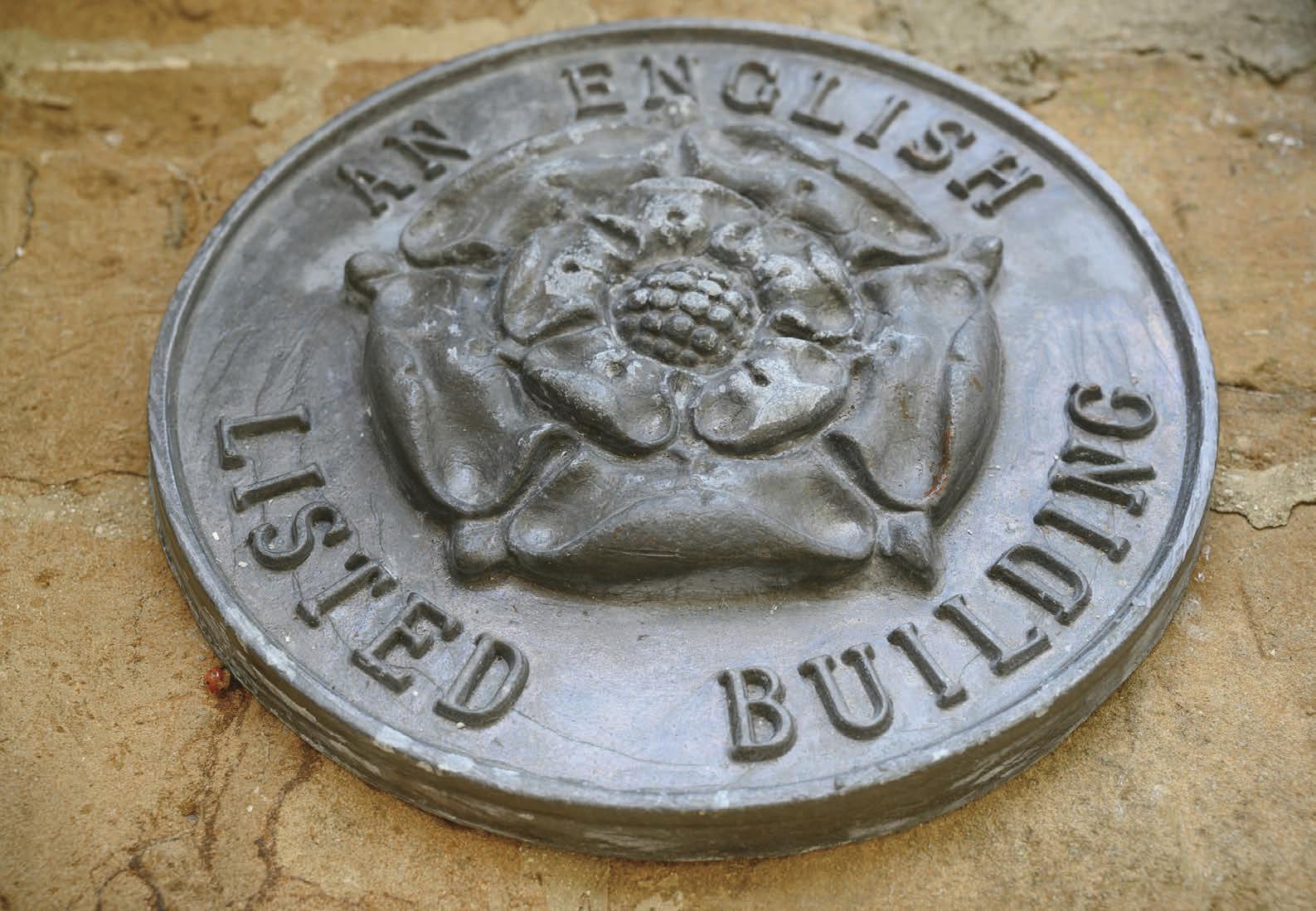
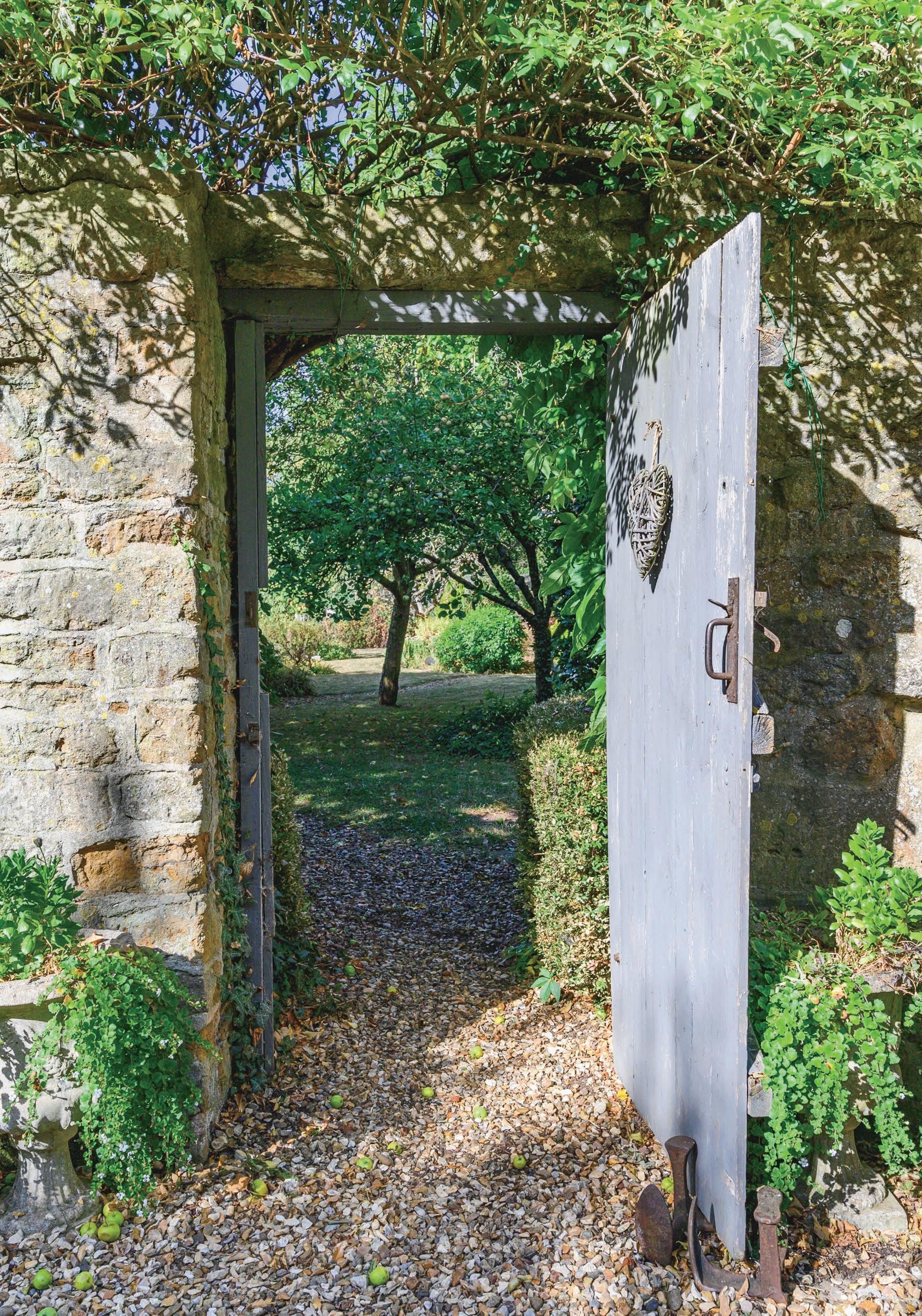
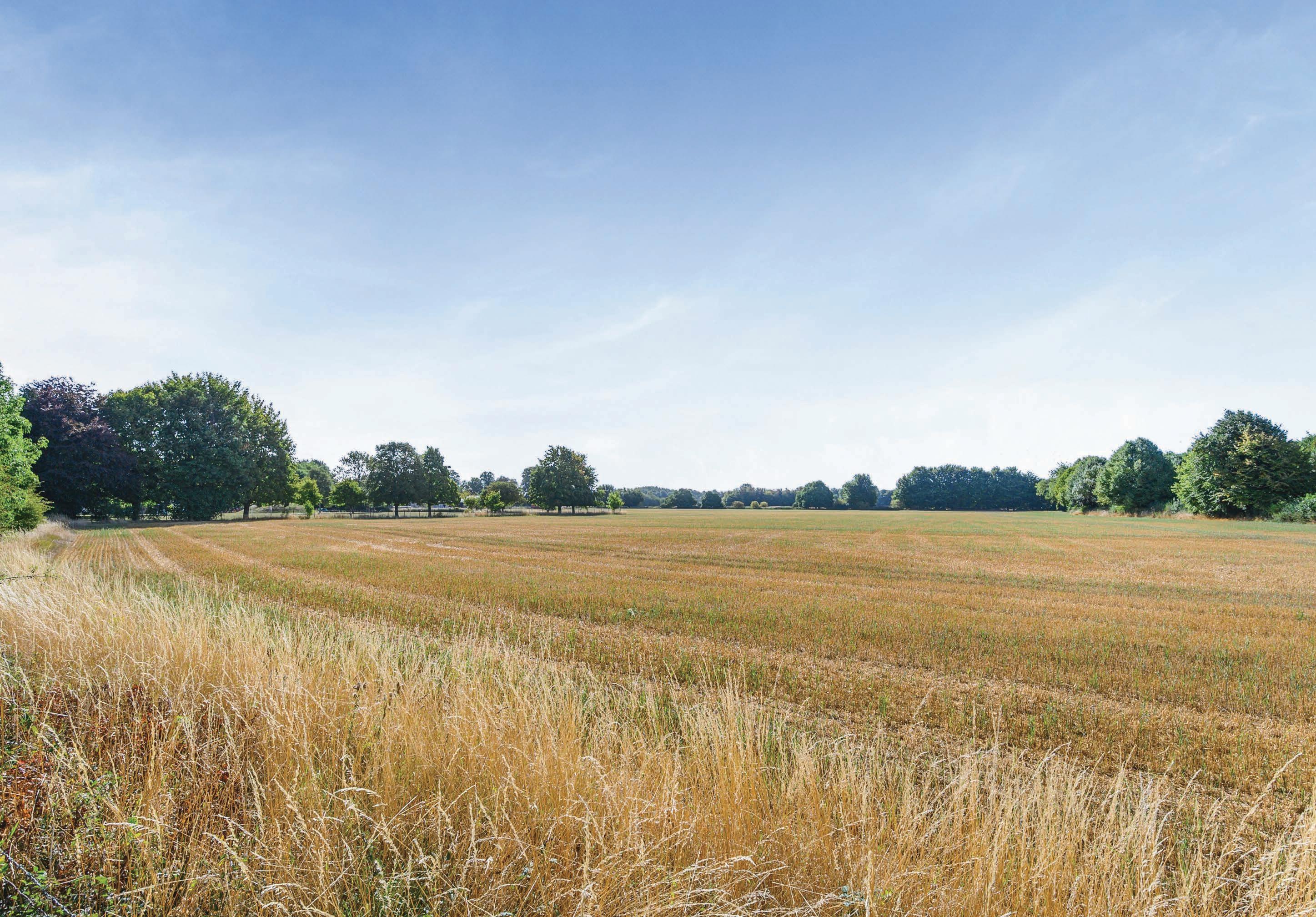
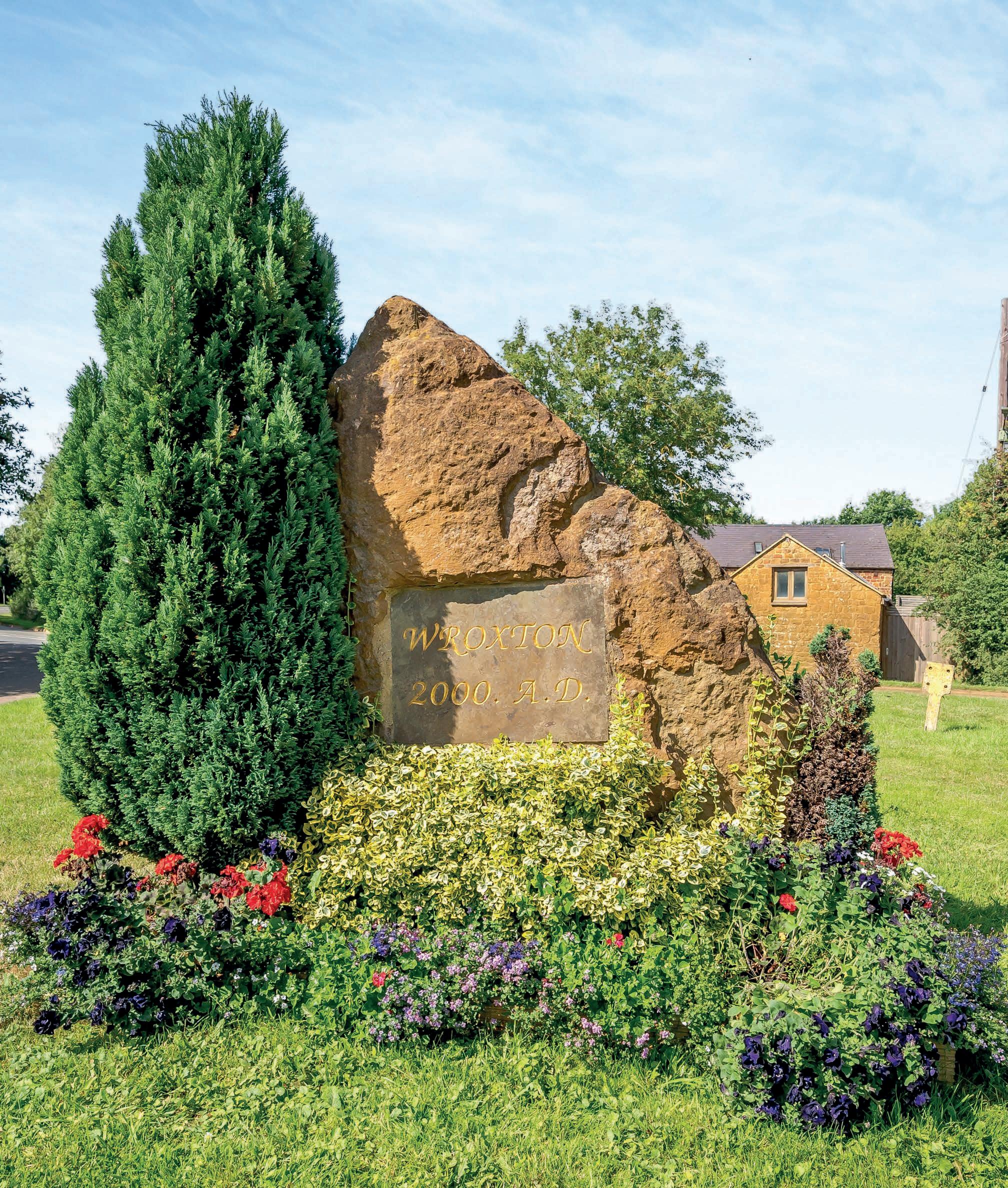
LOCATION
Wroxton village is around 3 miles to the west of Banbury and has always been a very popular destination for tourists with its wonderful selection of thatched and period houses dotted throughout its winding lanes. Wroxton Abbey is a fine Jacobean country house on the site of a former Augustinian priory. Since 1965 Wroxton Abbey has been home to, Fairleigh Dickinson University and its grounds are again open to the public. There is a 13th century Church and a Church of England primary school. The White Horse public house is under new ownership and is expected to re-open either later this year, or early in 2026. The Wroxton House Hotel also offers a good restaurant and bar. The M40 (J11) is around 4 miles away giving fast access to the motorway network. Birmingham Airport is around 38 miles away. Regular, direct trains from Banbury give access to Marylebone, central London, and central Birmingham in less than an hour.
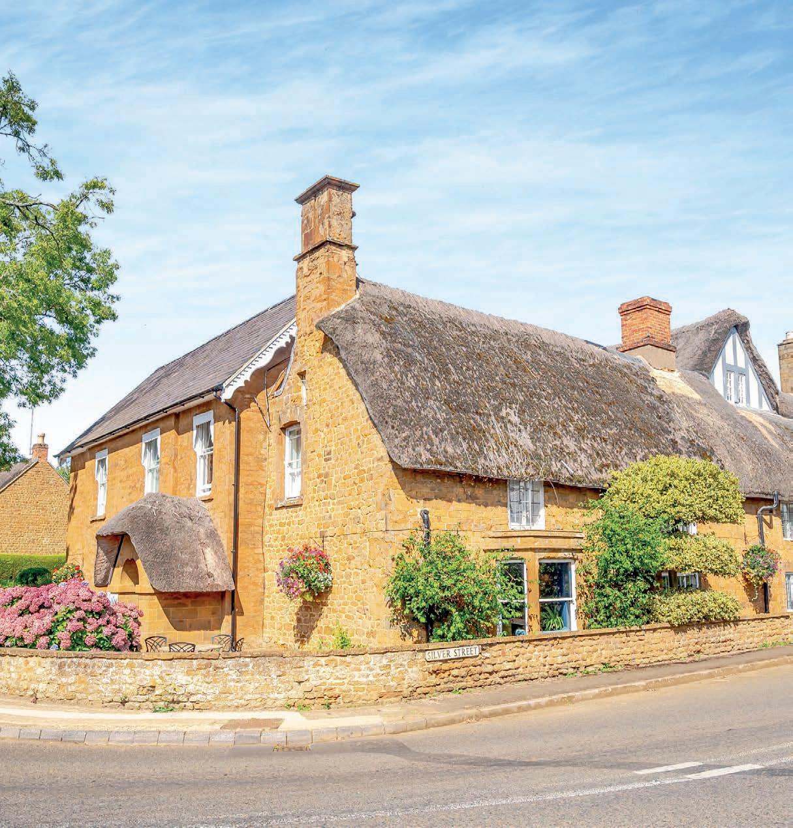
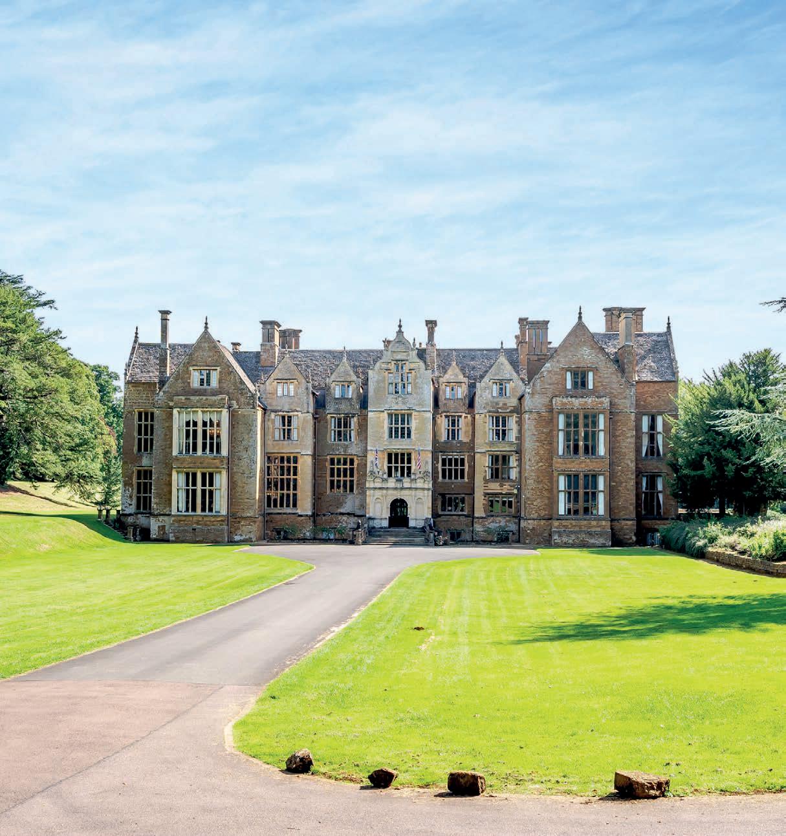
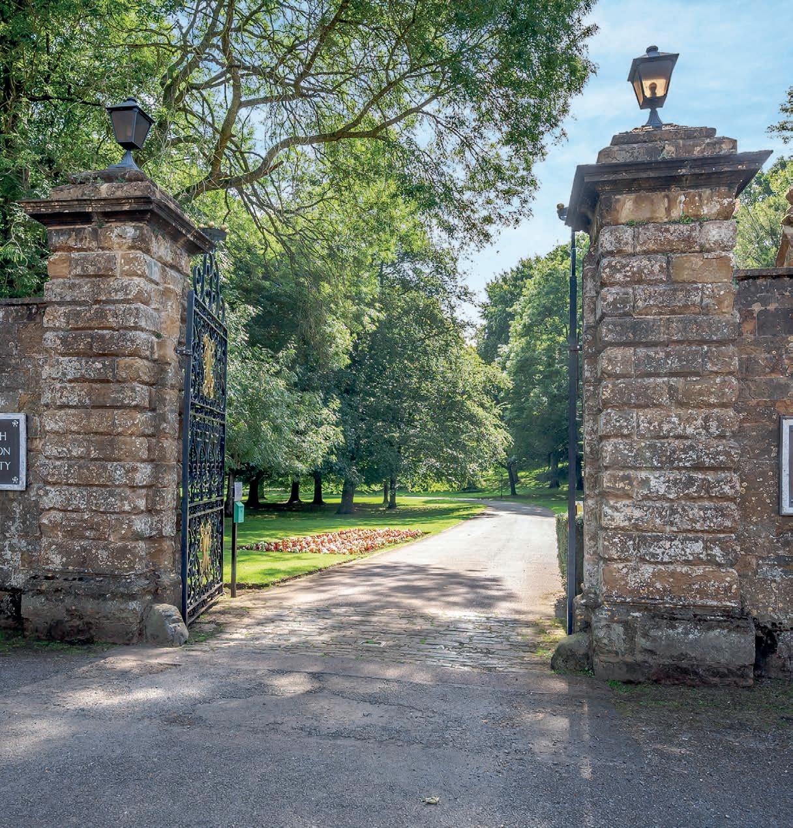

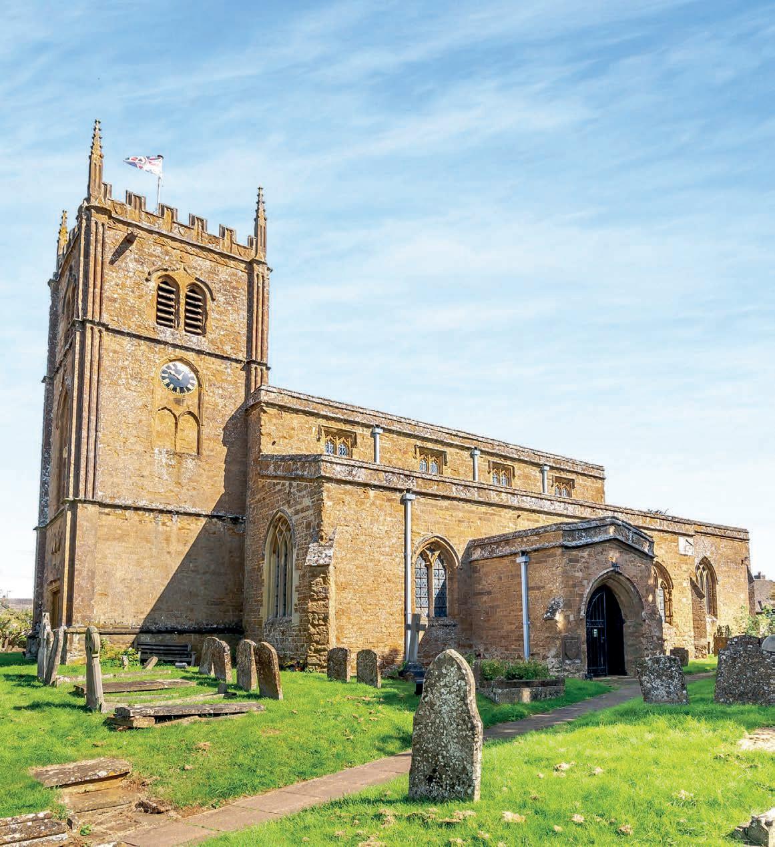
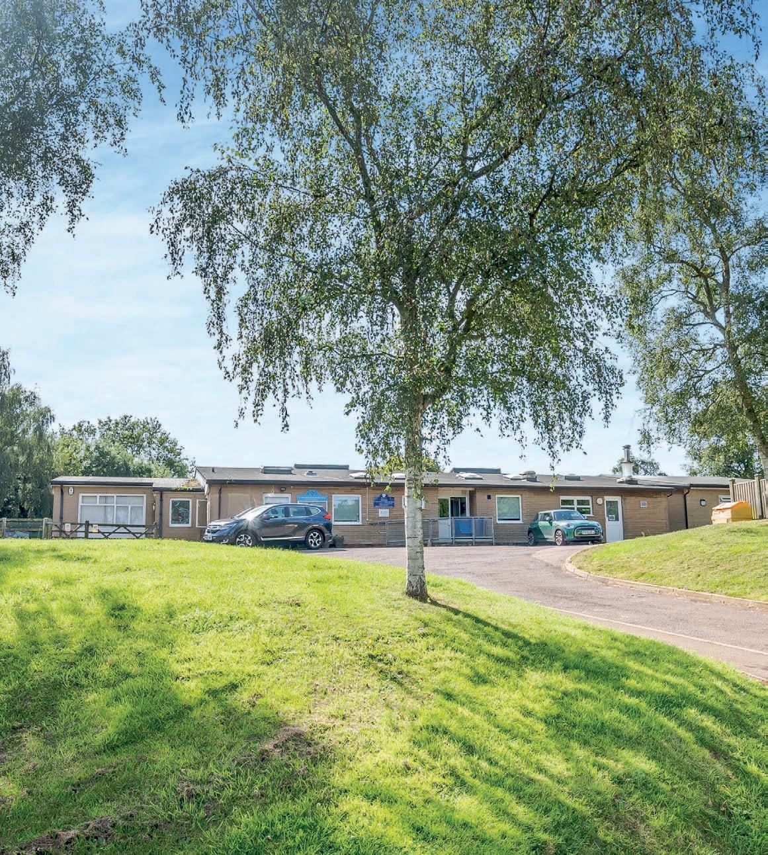
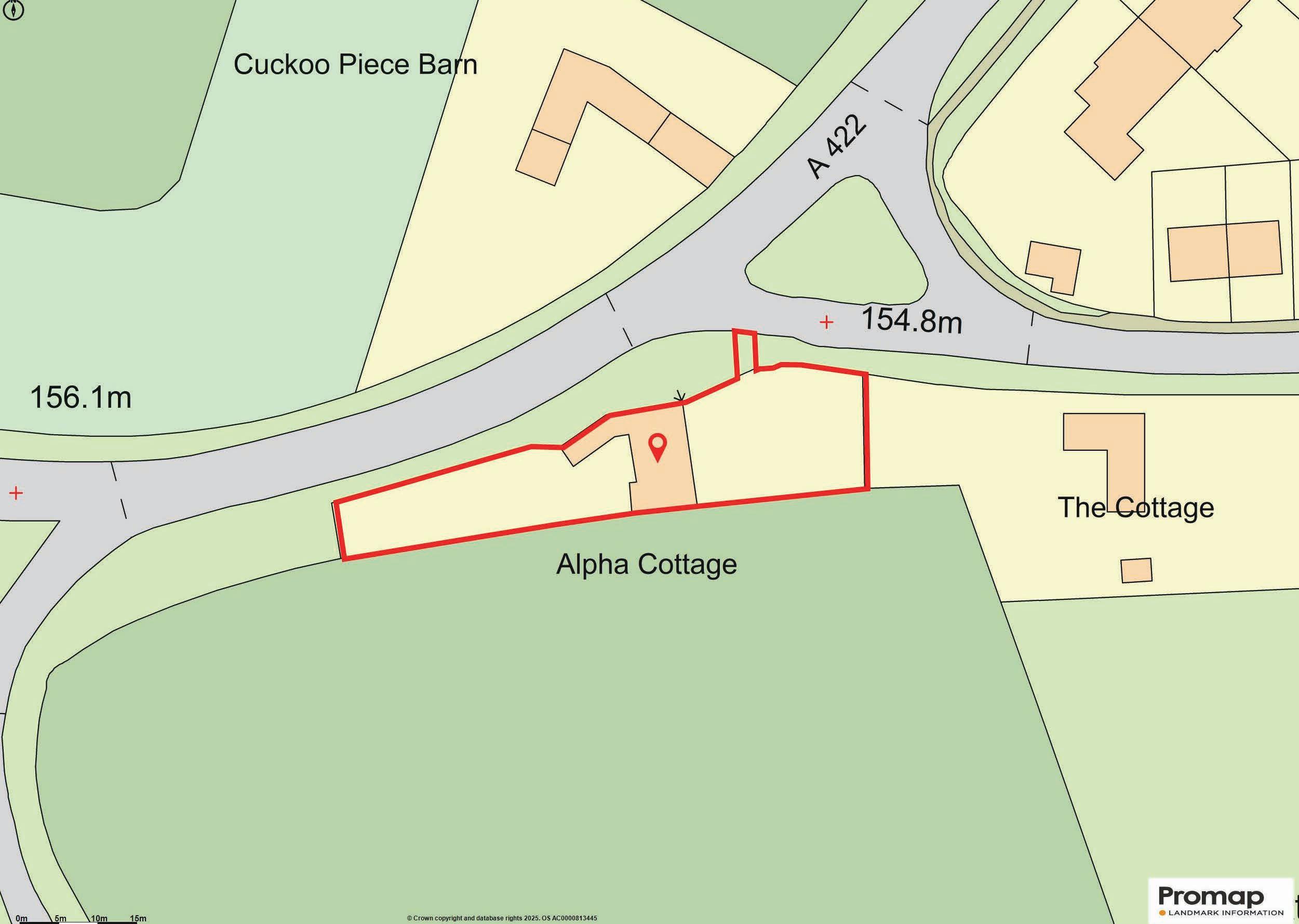

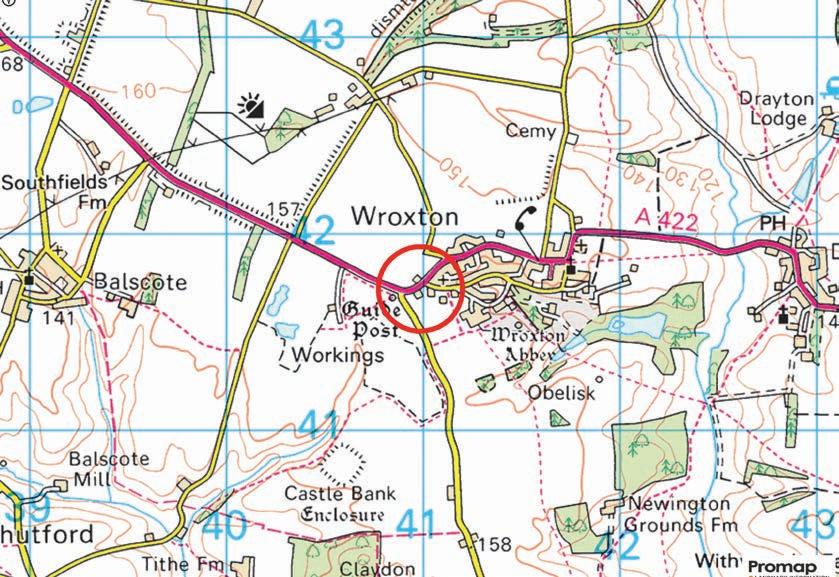
Local Authority
Cherwell District Council.
Telephone (01295) 227000.
Council Tax Band E – current payable is £2,918.90p annually.
Services
Mains electricity, drainage, water, oil-fired central heating to radiator s, BT.
Broadband Speeds & Mobile Reception
Ultrafast Broadband is available in the location typically delivering 1,800 Mbps download and 950 Mbps upload speeds. The current speeds at the house are 54 Mbps download and 11 Mbps upload from the current ISP.. There is 5G mobile reception available both indoors and outside from Three, Lycamobile, EE, Smarty, ID Mobile and O2, (do check with your local provider).
Tenure
Freehold
Opening Hours
Monday to Friday 9am–8pm
Saturday 9am–5pm
Sunday By prior arrangements
Viewing Arrangements
Through the vendors sole agents Fine & Country on either (01295) 239665 or (07761) 439927.
Directions
From the Banbury Cross, head northwards to the main crossroads at the Three Pigeons public house. Turn left here on to the A4100 Warwick Road and stay on this road until you reach the T-junction at The Barley Mow at the top of the Warwick Road. Turn left here on to the A422 Stratford Road driving through Drayton and after a further mile you will enter Wroxton village, The Wroxton House Hotel is on your right. Stay on the main A422 Stratford Road through the village, Alpha Cottage is the very last house on your left before leaving Wroxton, just after the triangular green with the large Hornton stone Wroxton village sign.
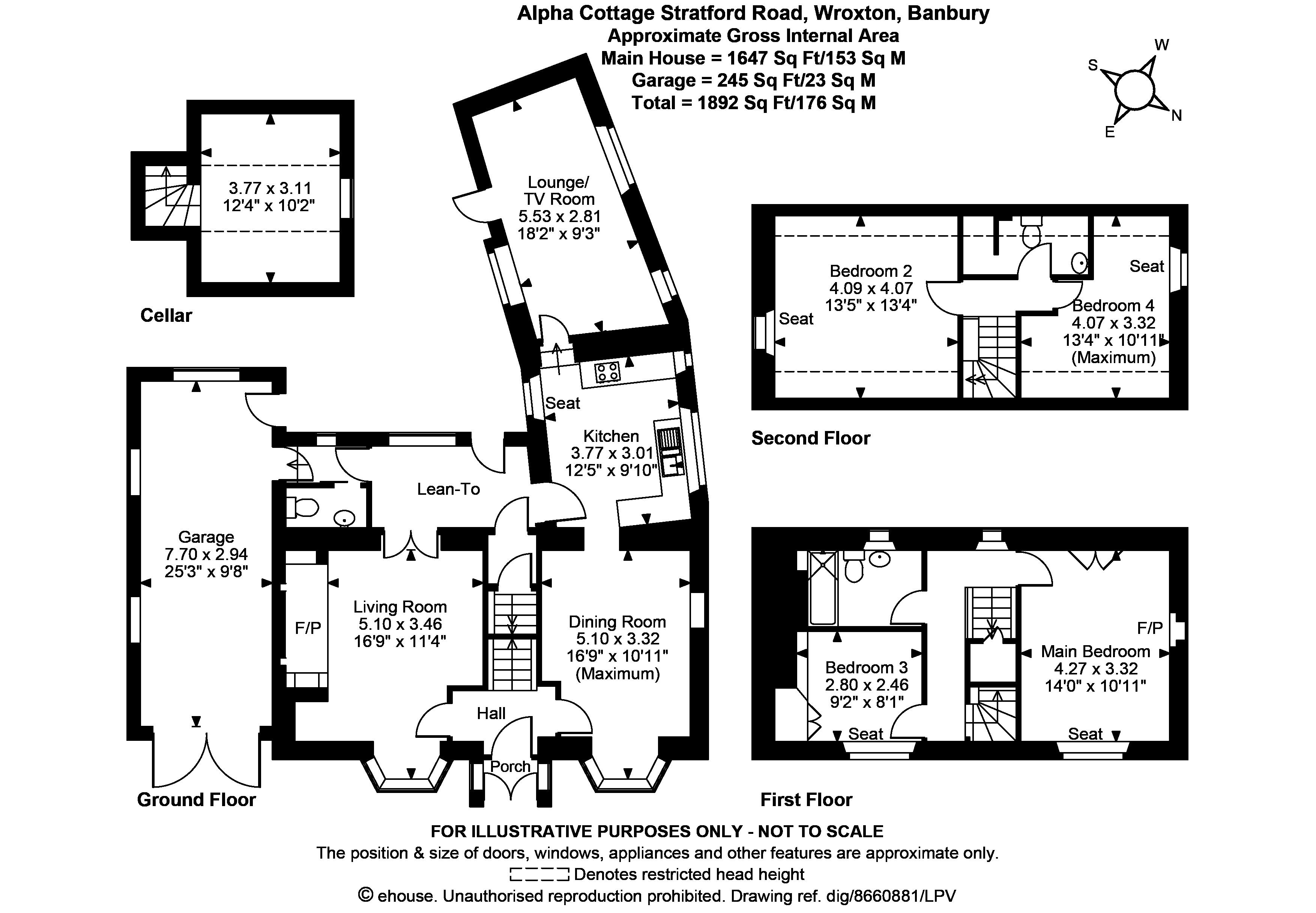


Agents notes: All measurements are approximate and for general guidance only and whilst every attempt has been made to ensure accuracy, they must not be relied on. The fixtures, fittings and appliances referred to have not been tested and therefore no guarantee can be given that they are in working order. Internal photographs are reproduced for general information and it must not be inferred that any item shown is included with the property. For a free valuation, contact the numbers listed on the brochure. Printed 19.09.2025
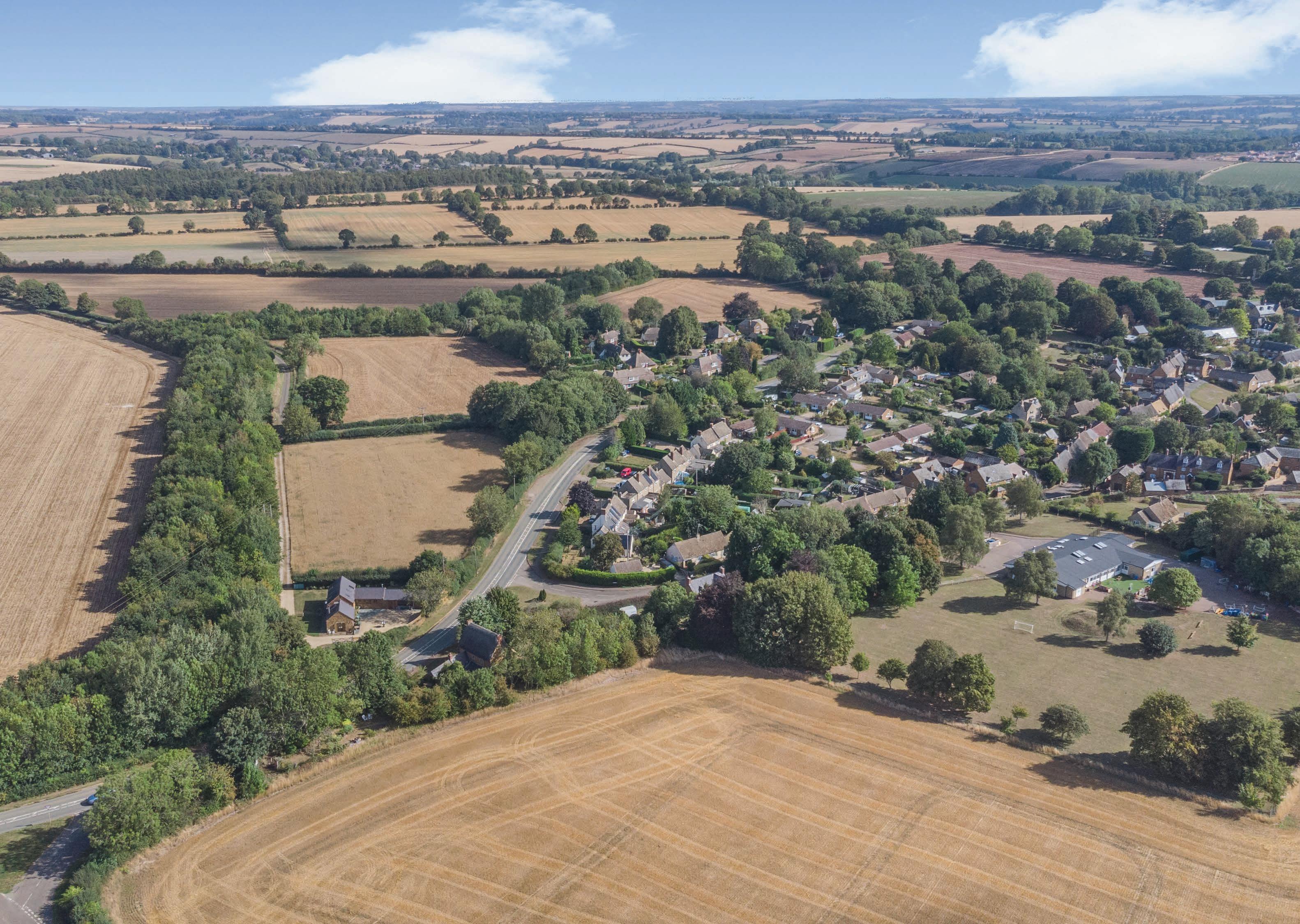
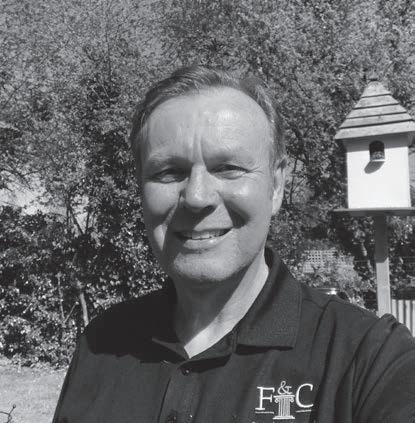
CHRISTOPHER E MOBBS FNAEA CPEA PARTNER AGENT
Fine & Country Banbury
39 years experience | 07761 439927 | DD: (01295) 239665
email: chris.mobbs@fineandcountry.com
Chris was born and educated in Banbury and has been a senior and key member of Fine & Country since he joined in January 2003. He is a long standing and active fellow of the National Association of Estate Agents and joined the industry in May 1986. Chris is a consummate professional accepting only the highest standards of marketing, integrity and customer care. He also holds the CPEA qualification gained in 1993 after 2 years studying property law, sales & marketing and building construction. Chris has lived in Hanwell for over 35 years with Lizzy (his wife of 39 years), so is without doubt a local property expert!
YOU CAN FOLLOW CHRIS ON
“Outstanding. Chris could not have made the experience of buying a house any better.
The communication throughout the whole process was incredible. Chris offered advice when ever it was needed, made himself available at all times of the day (often very late at night - sorry Chris!) and followed up on questions with lightening speed. We were nervous buyers due to our circumstances of returning to the UK recently and needing a home quickly. Chris kept us informed and even reached out simply to let us know if there wasn’t an update. This made a huge difference and kept us confident and reassured.
Chris’ genuine care made us feel part of the local community before we even arrived. And our children look forward to seeing him like a family friend. We sincerely feel very very fortunate that Chris happened to be the agent for our house purchase. Thank you Chris!”
“Chris Mobbs is an exceptional agent we would recommend to anyone. He was so helpful from the very first interaction, listened to us and helped the process go through as smooth as possible. Chris made a normally stressful process fun, due to him working so hard and having the answers before we had to ask. Cant recommend him highly enough.”

FINE & COUNTRY
Fine & Country is a global network of estate agencies specialising in the marketing, sale and rental of luxury residential property. With offices in over 300 locations, spanning Europe, Australia, Africa and Asia, we combine widespread exposure of the international marketplace with the local expertise and knowledge of carefully selected independent property professionals.
Fine & Country appreciates the most exclusive properties require a more compelling, sophisticated and intelligent presentation – leading to a common, yet uniquely exercised and successful strategy emphasising the lifestyle qualities of the property.
This unique approach to luxury homes marketing delivers high quality, intelligent and creative concepts for property promotion combined with the latest technology and marketing techniques.
We understand moving home is one of the most important decisions you make; your home is both a financial and emotional investment. With Fine & Country you benefit from the local knowledge, experience, expertise and contacts of a well trained, educated and courteous team of professionals, working to make the sale or purchase of your property as stress free as possible.
