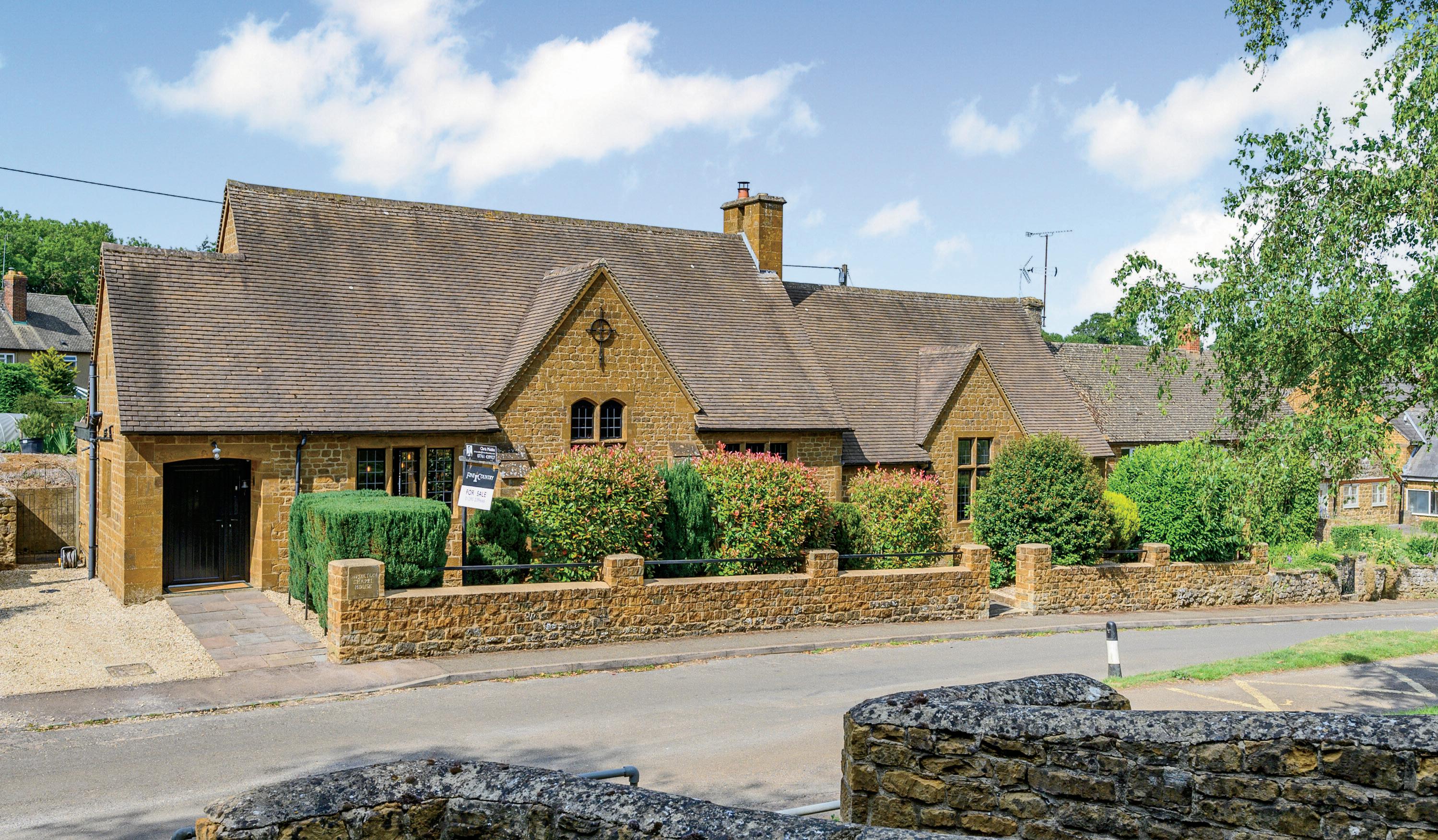
Main Street | Wroxton | Banbury | Oxfordshire | OX15 6QL


Main Street | Wroxton | Banbury | Oxfordshire | OX15 6QL
A high quality stone house offering spacious accommodation with an attached annexe. A former chapel and school conversion skilfully converted to offer a bright and charming family home. The benefits include new wiring, oil central heating, mullion windows and character throughout. There is a capacious living room with bespoke kitchen, study, laundry, cloakroom, 4 double bedrooms, 3 with en-suite bathrooms. The annexe is ideal for a family member, visitors or maybe an income stream. There is a private 11m by 10m rear garden, parking for two cars, very pretty and sought after village.
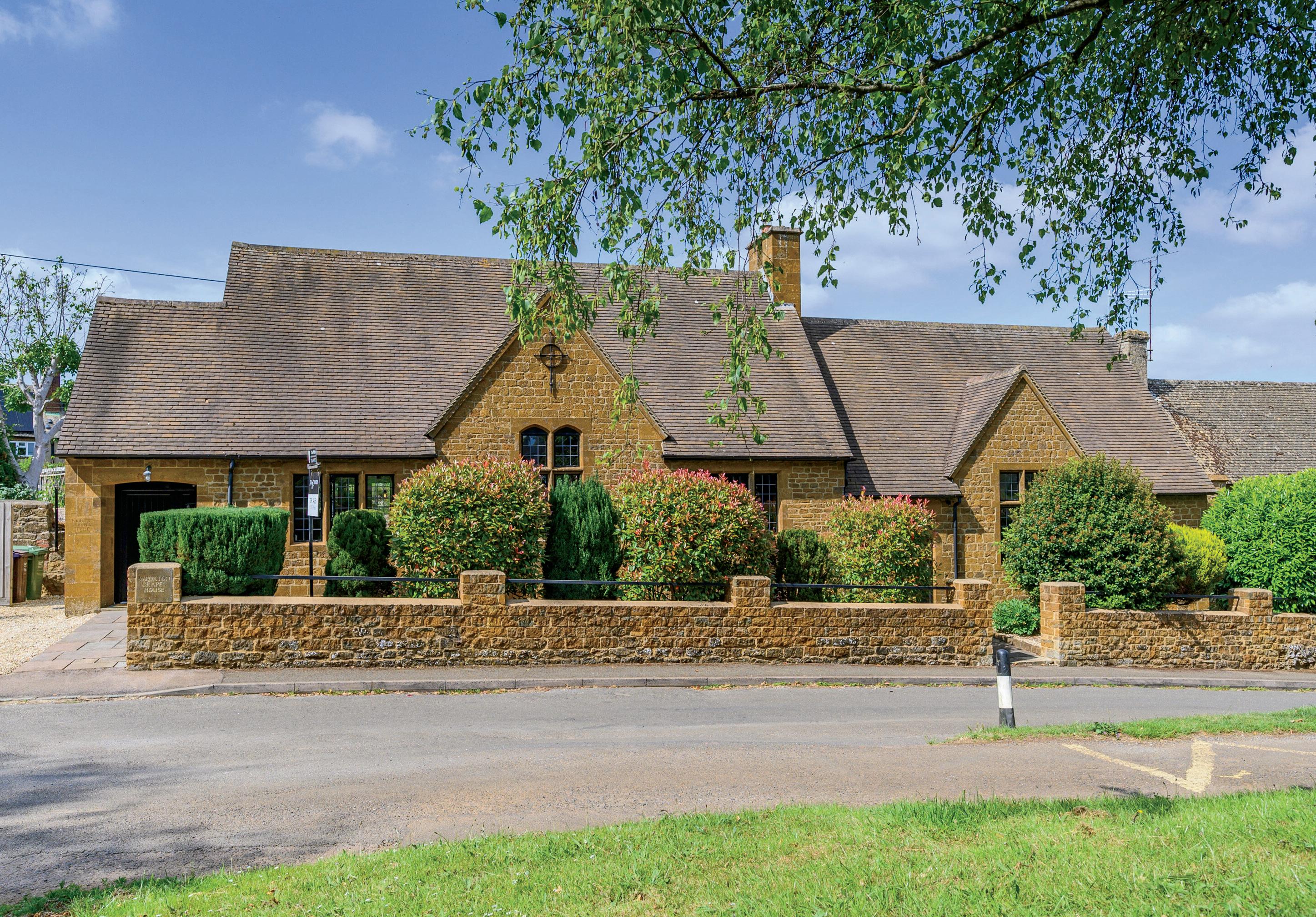
This handsome village house was built in 1935 and was known as the ‘Goodman’ Methodist Church after the Rev John Goodman. It has also been used as a school house for many years, and was converted in to a residential dwelling in 2015. An arched recessed porch and Upvc casement door opens to the welcoming entrance hall. Flagstone floor, cloaks cupboard and rail, exposed beam, smoke alarm. Opaque mullion side window, down lighters, wooden ledge and brace doors throughout. The cloakroom has a close-coupled WC, wash hand basin with storage beneath, eyelevel cupboard. Flagstone floor, water softener, Grant oil-fired boiler, extractor fan, opaque mullion side window.
The open plan living/dining room and bespoke kitchen are flooded with natural light from the many large stone mullion windows. The kitchen area offers a good selection of grey fronted soft closing cabinets including pan drawers, carousel unit, integrated dishwasher, and a tall dry food cupboard with wine rack and drawers. There are white Quartz works surfaces with an inset sink unit and mixer tap, large island with a curved worktop with an AEG induction hob, overhang with room for barstools. Twin AEG fan-assisted double ovens with more cupboards above, Samsung American style fridge/freezer, mullion front and rear windows.
Contemporary cast-iron radiators, wooden herring-bone flooring that flows seamlessly through the three areas. A central staircase divides the room with a part galleried landing, and two mullion front and rear windows.
Full height brick fire surround with a black granite hearth and wood burning stove. TV point, down lighters, French rear doors, front window, door and a secondary staircase leads up to the principal bedroom.
A further door off the lounge takes you to a bright and secluded open plan office area with a cast-iron ornamental fire surround, a metal spiral staircase take you down to the laundry room in the former cellar. Shelved storage cupboard, rear window, highlevel cupboard housing the main consumer unit, down lighters, connecting door to the annexe. The laundry room was fully tanked and recently renovated. Caple drinks cooler, grey eye-level and base cupboards, integrated washing machine and tumble dryer. Composite work tops with a stainless steel inset sink, vinyl flooring, radiator, down lighters.
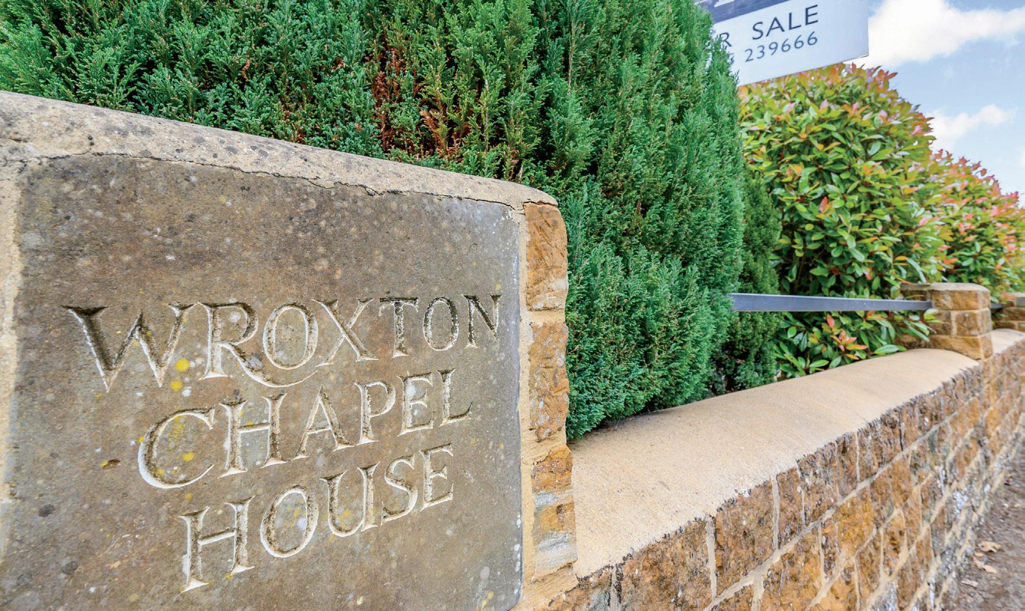
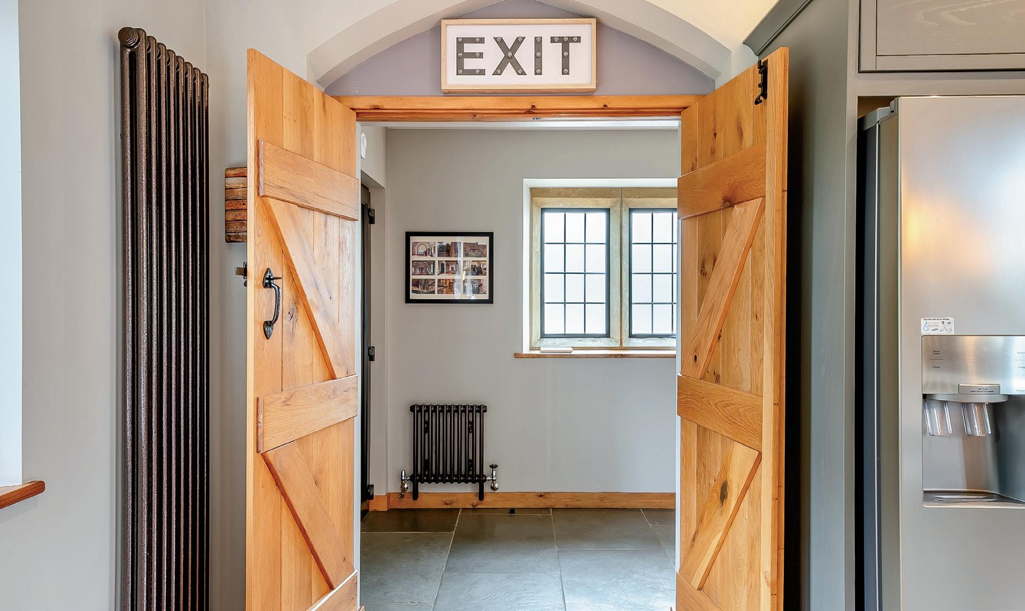
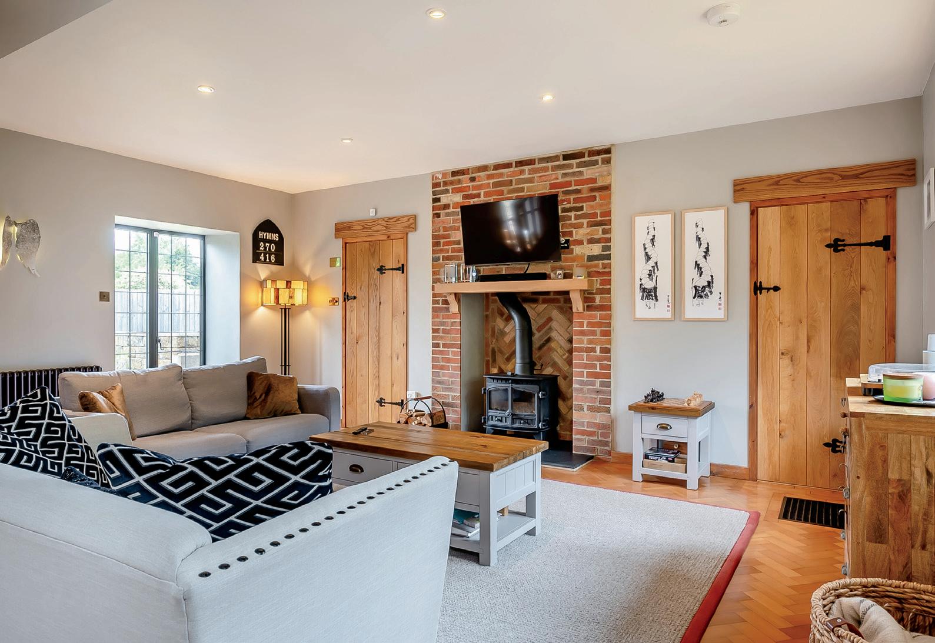
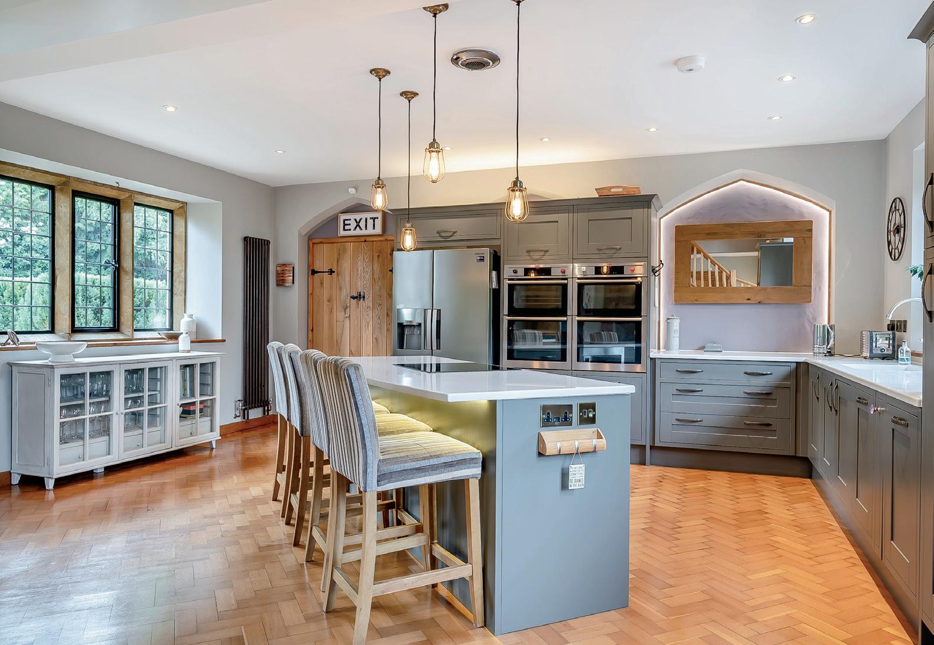
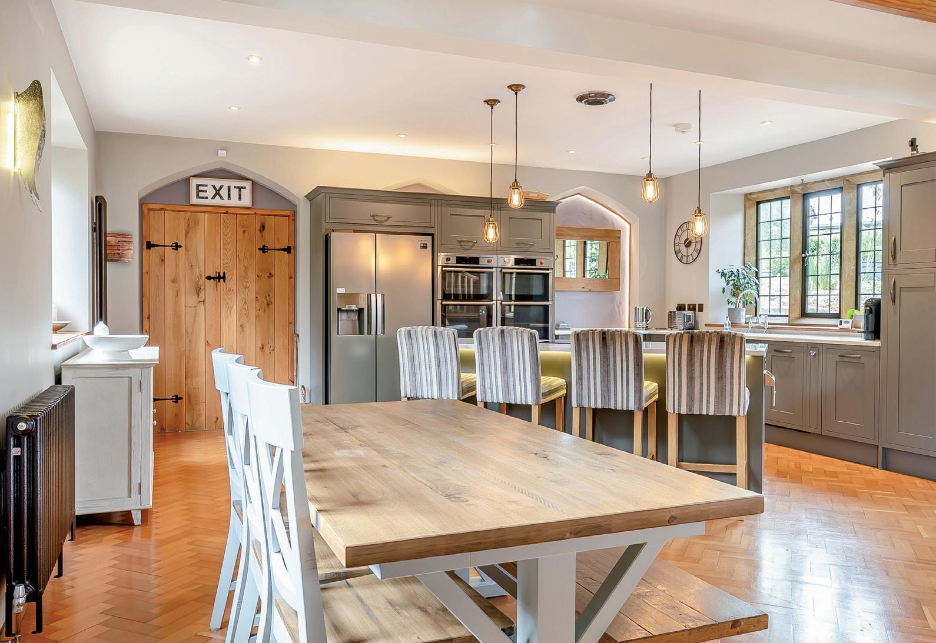
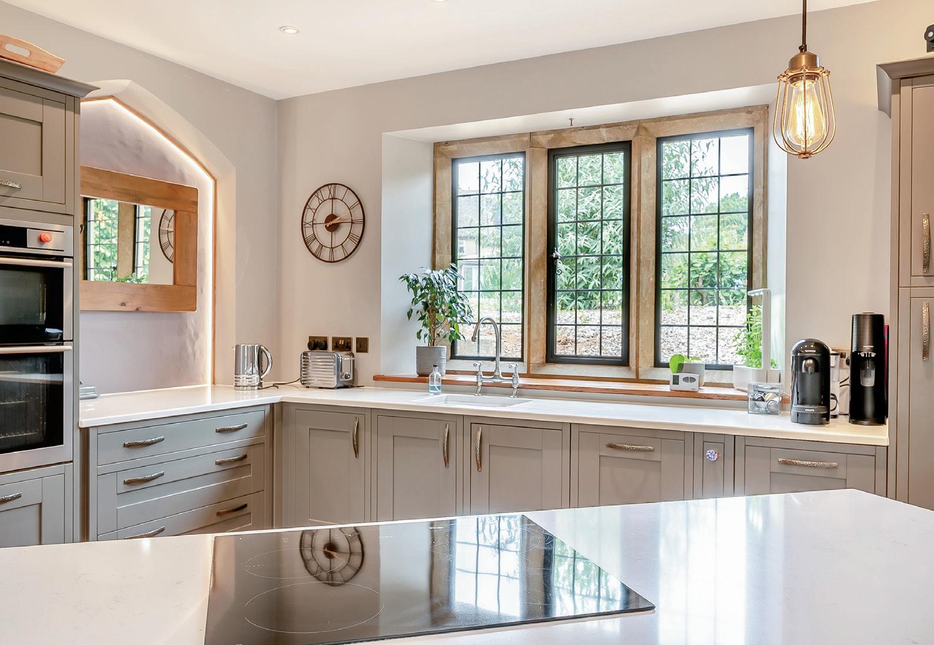
A Unique Family Home with Unforgettable Character in the Heart of Wroxton
Set along a peaceful village lane leading to Wroxton’s picture-perfect village green, this extraordinary converted chapel is a home like no other. Beautifully blending historical charm with contemporary living, it offers a rare combination of architectural grandeur and cosy, welcoming spaces.
The owner, who has loved this home for the past five years, was originally drawn to its undeniable ‘wow factor’ and the versatility it offered as a true family home. With six children between them, the owner and his partner have cherished the flexibility the layout provides — from offering younger children their own rooms to giving older family members and guests a completely independent space within the charming selfcontained annexe.
What makes this home so special is its unique heritage. Formerly a chapel and schoolhouse, the property is rich with original features, including beautiful mullion windows, striking chapel arches, and wood panelled wall, now complimented with a characterful winding wooden staircase leading to a minstrel’s gallery with exposed beam and plate walls. The spacious, open-plan design in both the main house and the annexe creates a wonderful sense of flow — perfect for modern family life, entertaining, and relaxed day-to-day living.
The heart of the home is undoubtedly the magnificent kitchen and living space. A favourite spot for the owner, this room is a true social hub where meals are prepared at the kitchen island while friends and family gather and chat. Flooded with natural light from the mullion windows throughout the day, the space is bright yet intimate, with no need for curtains thanks to the home’s privacy and thoughtful positioning.
The outdoor areas are equally inviting. Summer evenings here are often spent lingering in the garden with friends, enjoying good food, drinks, and conversation well into the night. The addition of outdoor heating allows these magical gatherings to continue long after the sun has set.
Over the years, the owner has made careful improvements to suit modern living, including transforming the previously underused wine cellar into a practical utility room. Upstairs, soft carpets and bespoke touches have added comfort to the naturally grand spaces.
The home has been a much-loved venue for family celebrations and milestone events, from 21st birthdays to pre-prom drinks and unforgettable Christmases. Each festive season, a spectacular 14-foot Christmas tree takes pride of place, rising through the central staircase to the minstrel’s gallery — a cherished tradition that has made this home truly special.
Beyond the home, Wroxton offers a lively and inclusive village community, where neighbours regularly come together for quiz nights, summer fêtes, Christmas carol singing, and more. The nearby Bar 1649 in Wroxton House Hotel has become a popular local meeting place, further adding to the village’s friendly charm.
The owner says, “Living in such a stunning house in one of the prettiest villages has been an absolute joy. It will be hard to leave, but I know that whoever makes this their home will fall in love with it just as we did.”*
* These comments are the personal views of the current owner and are included as an insight into life at the property. They have not been independently verified, should not be relied on without verification and do not necessarily reflect the views of the agent.
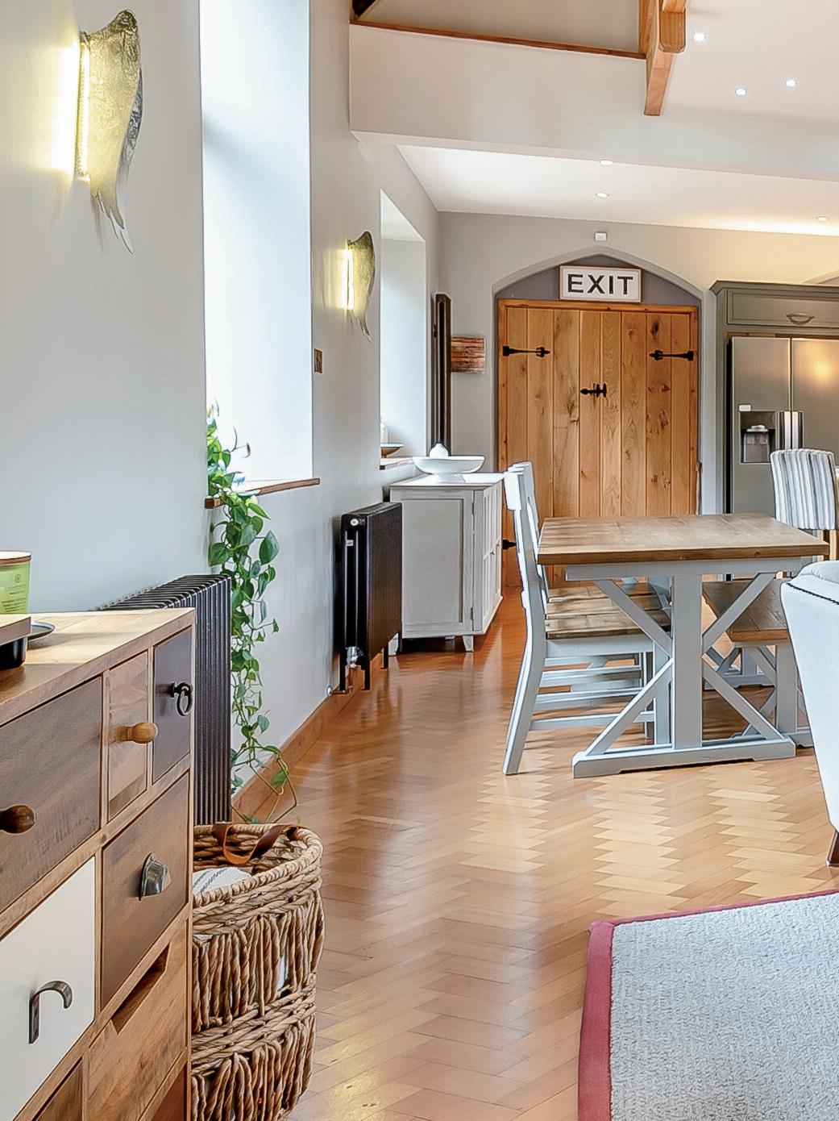
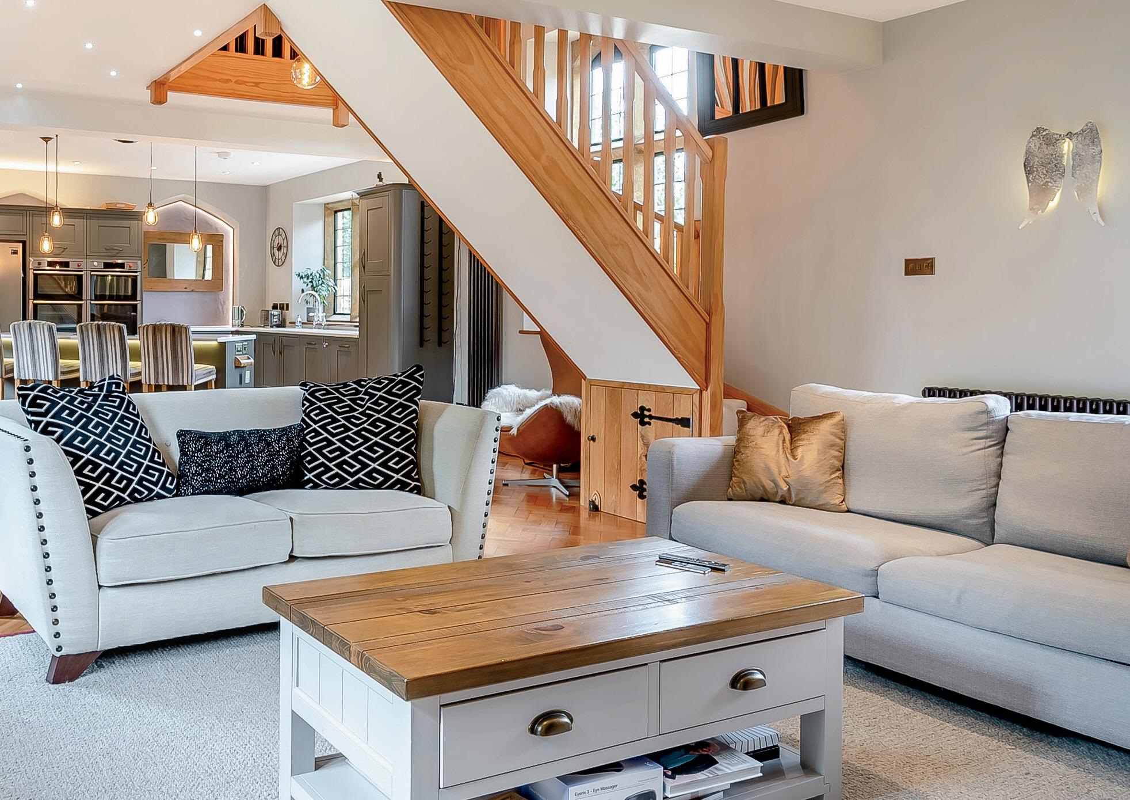
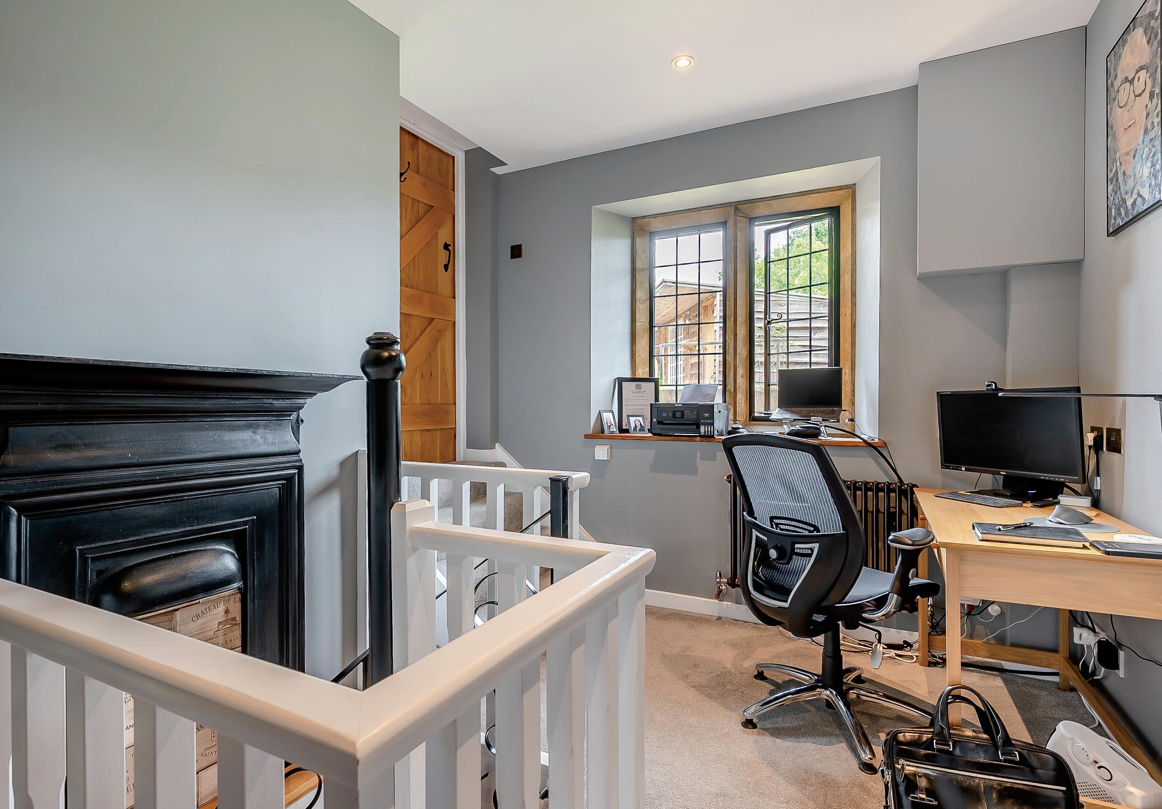
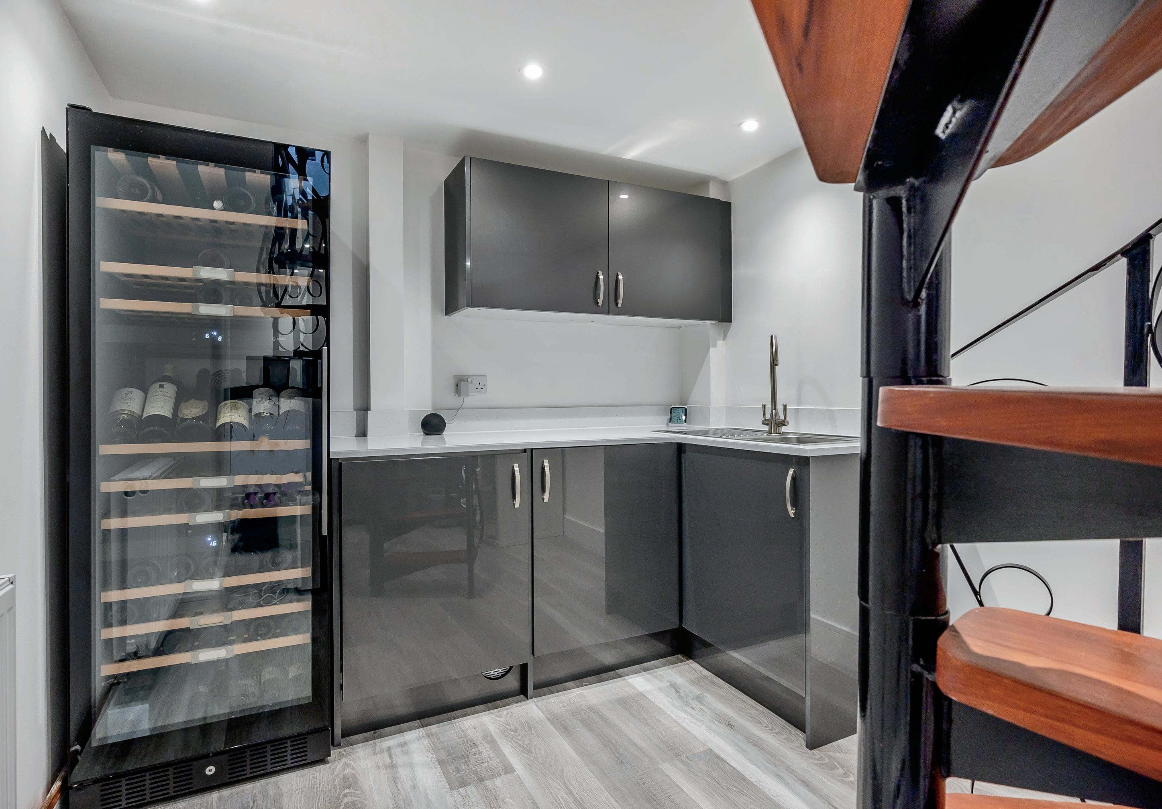
Off the lounge area a ledge and brace door and stairs lead up to the main bedroom. This well located bedroom has a fitted double wardrobe and sliding doors provide useful under-eaves shelving and storage. TV point, exposed purlins, smoke alarm, Velux window. The spacious en-suite offers a large white Phoenix spa bath with a shower unit over, washstand with an inset wash hand basin, closecoupled WC, heated towel rail, bath wall panels. Extractor fan, down lighters, exposed purlin, Velux window.
The main staircase leads up to a galleried landing with room for furniture that overlooks the kitchen area. Exposed beams, wall timbers and black metal plates. Smoke alarm, doors to both bedrooms. The second bedroom is a very attractive room with exposed wall beams and purlins, steel plates, undereaves storage, basket drawers, Velux rear window. Steps down to the compact & bijou en-suite shower room with a low-level WC, base unit with inset wash-hand basin, heated towel rail. Shower enclosure with bath panels and a shower unit, extractor fan, exposed floor boards, Velux rear window.
The third bedroom is also a charming bedroom with a high ceiling, horizontal wall beams, metal straps, exposed purlins, bespoke fitted wardrobes, Velux rear window. The smart en-suite has a tall shower enclosure with bathroom wall panels and a quality shower unit. Heated towel rail, built in vanity unit with a moulded wash-hand basin. Close-coupled WC, exposed floorboards and purlins, extractor fan, rear window.
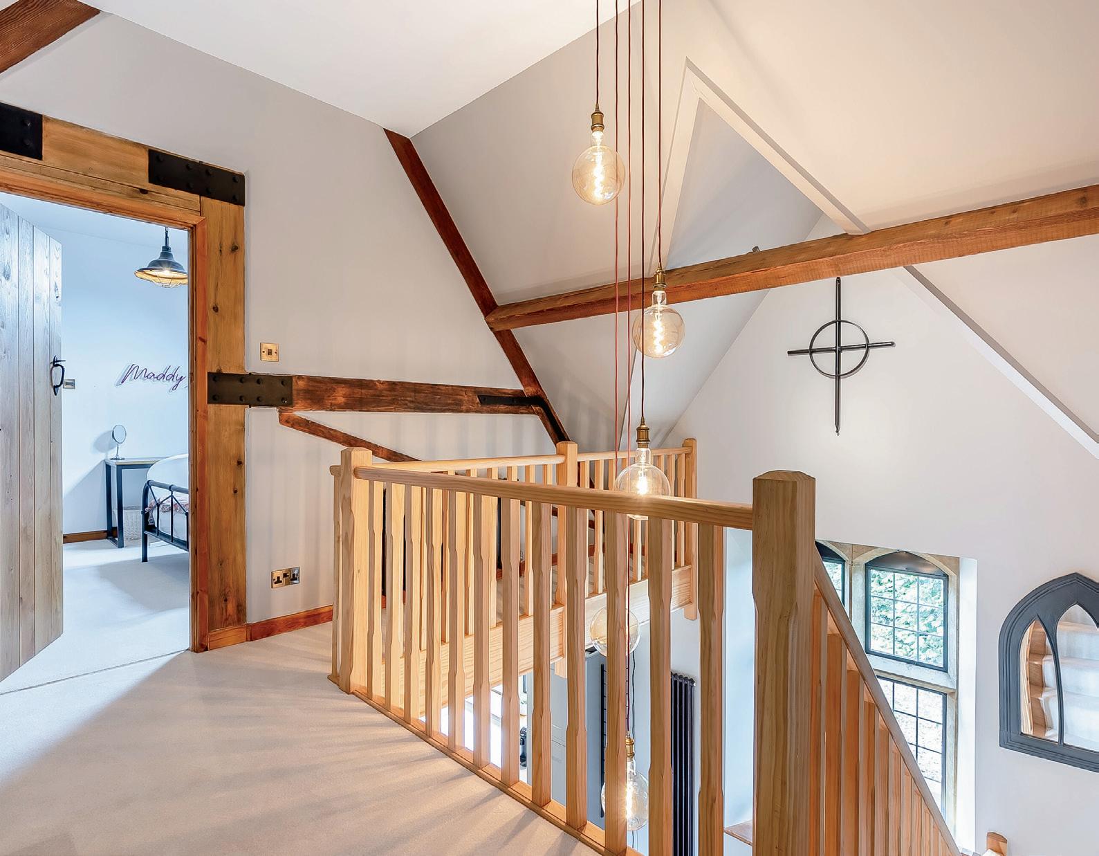
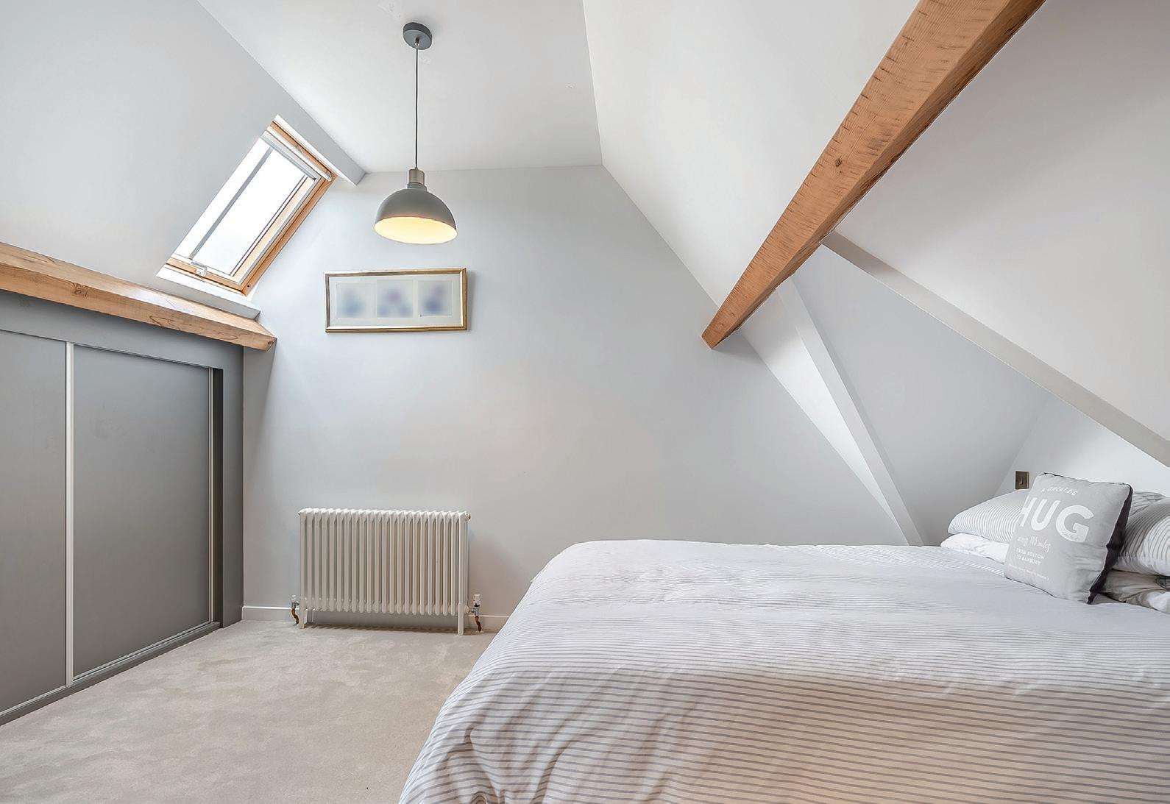
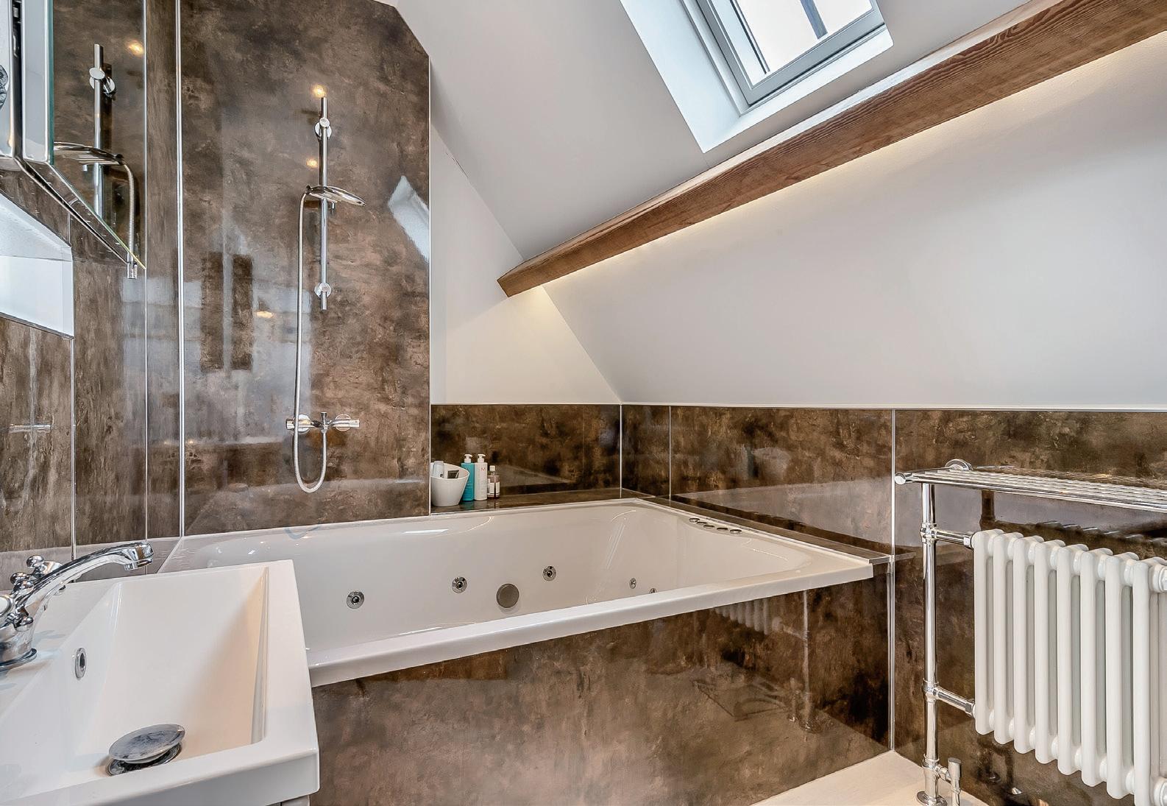


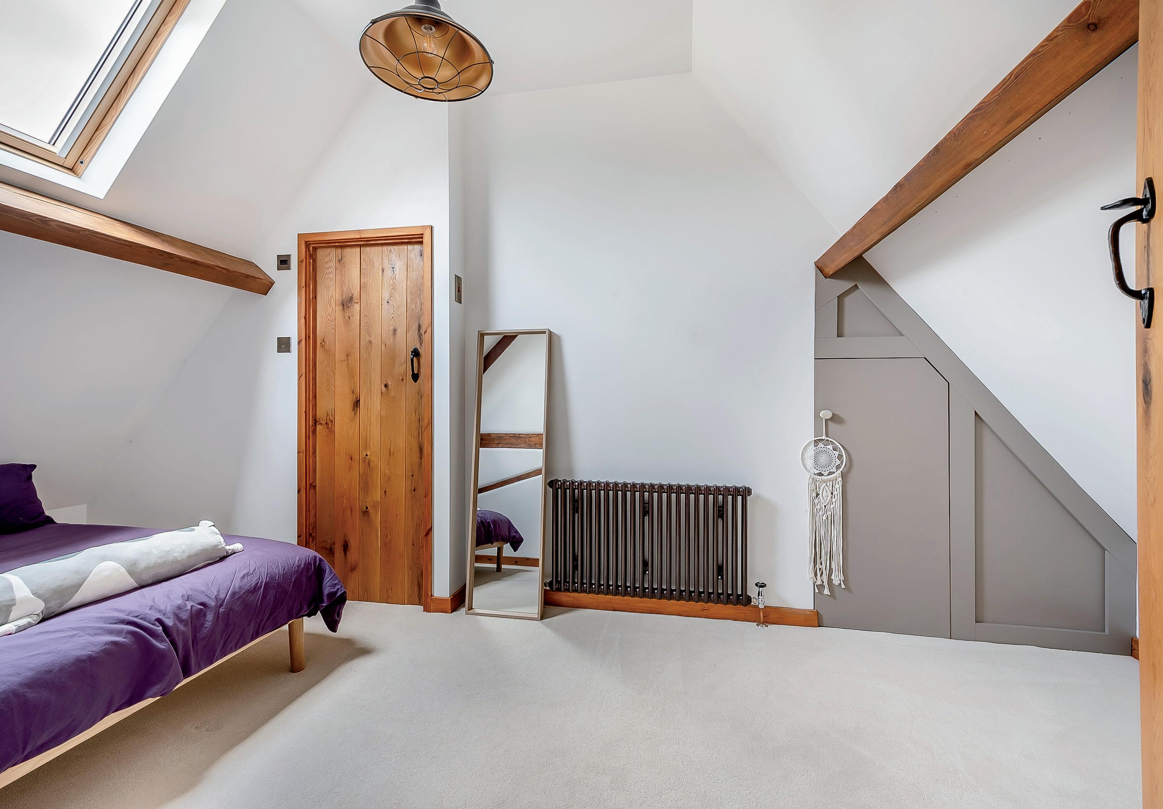
The attached two-storey annexe has its own composite front door, making it entirely independent if needed. It could be perfect for a family member, visitors or it could provide a passive income. It is currently linked to the main house from the office via a fire door. The open plan lounge/kitchen is a spacious and bright dual aspect room with wooden herring bone flooring. The lounge area has castiron radiators, the former Chapel bi-fold doors are still in place, TV point, thermostat, front and rear mullion windows. The open plan kitchen area has a good range of cream fronted soft closing base units with an integrated Zanussi fridge and separate freezer. Ample composite work surfaces with an inset sink and long reach mixer tap. Zanussi fan-assisted electric single oven and grill, Whirlpool electric 4-ring hob, extractor canopy. Opaque mullion front window, leaded light door to the garden.
There is a connecting utility area with plumbing facilities, a high-level meter cupboard, work surfaces, door to the shower room. A wide shower enclosure with an electric Mira shower unit, bath wall panels, sliding doors. Low-level WC, vanity unit with an inset wash-hand basin and shelving. Extractor fan, contemporary radiator, opaque mullion front window. From the kitchen area a solid turned staircase takes you up to the independent fourth bedroom. There is a single wardrobe, exposed purlins, a castiron radiator and a Velux rear window.
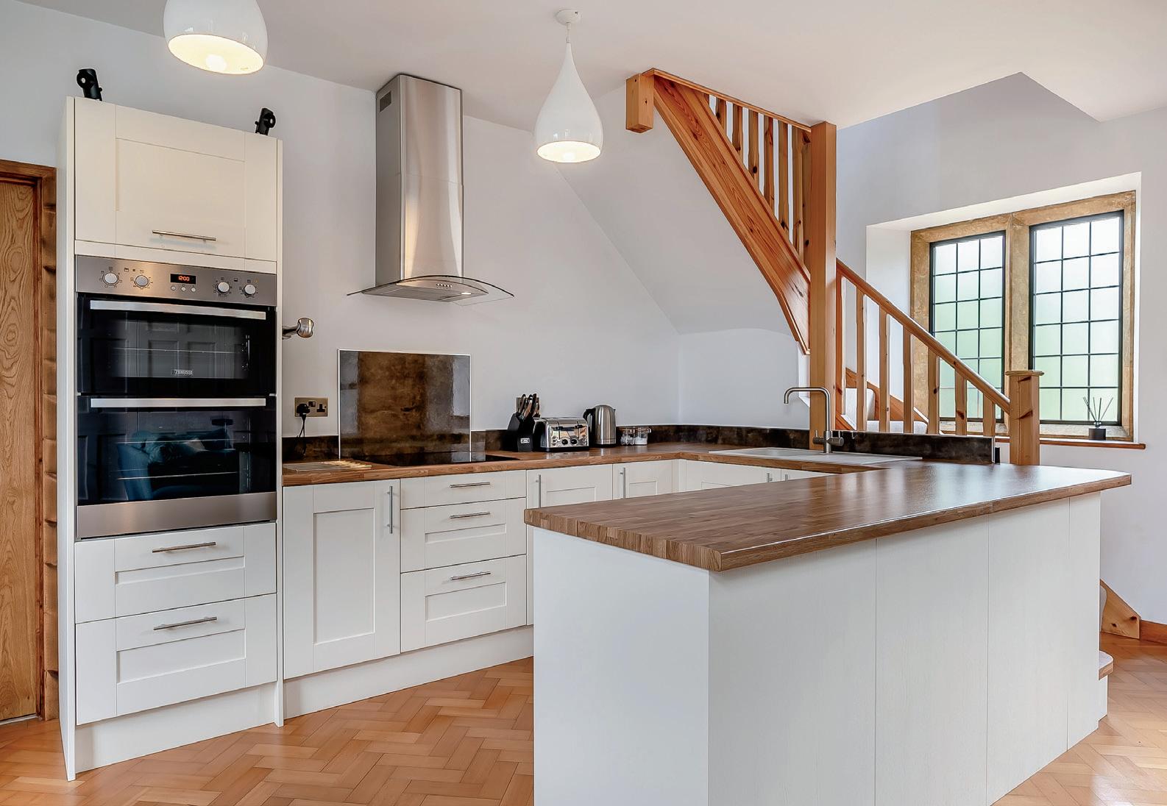
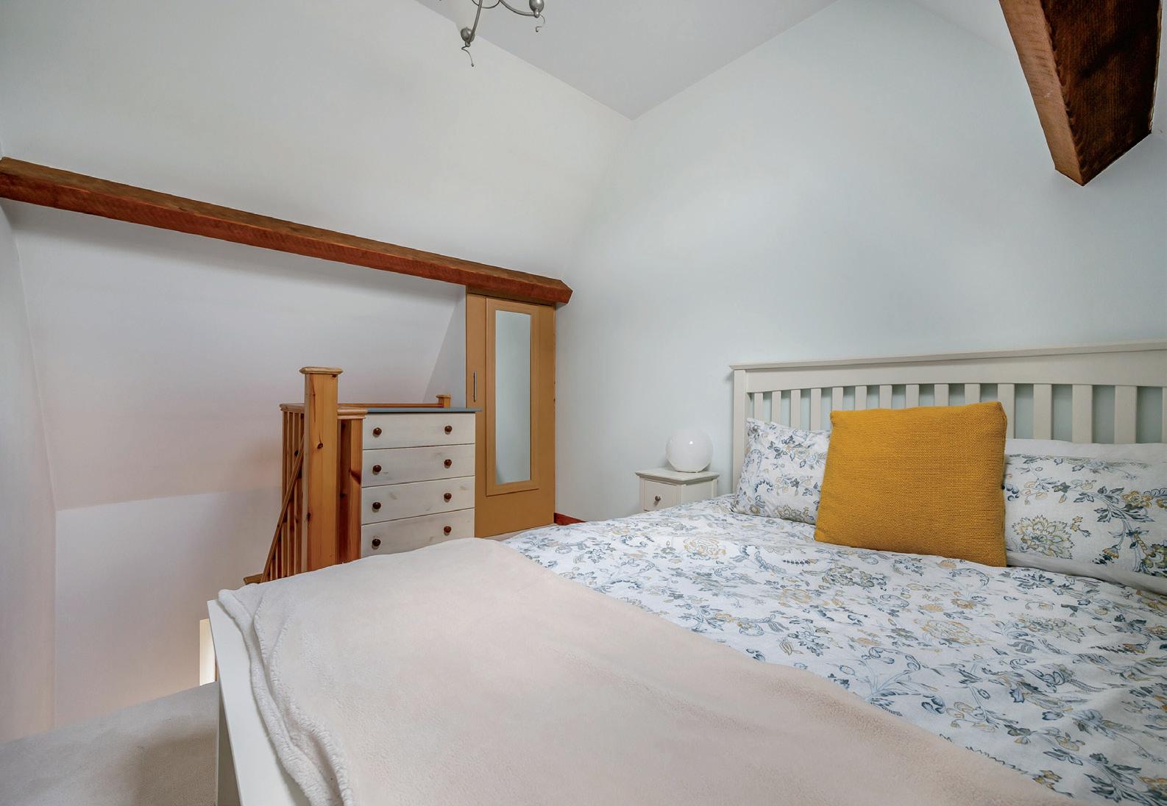
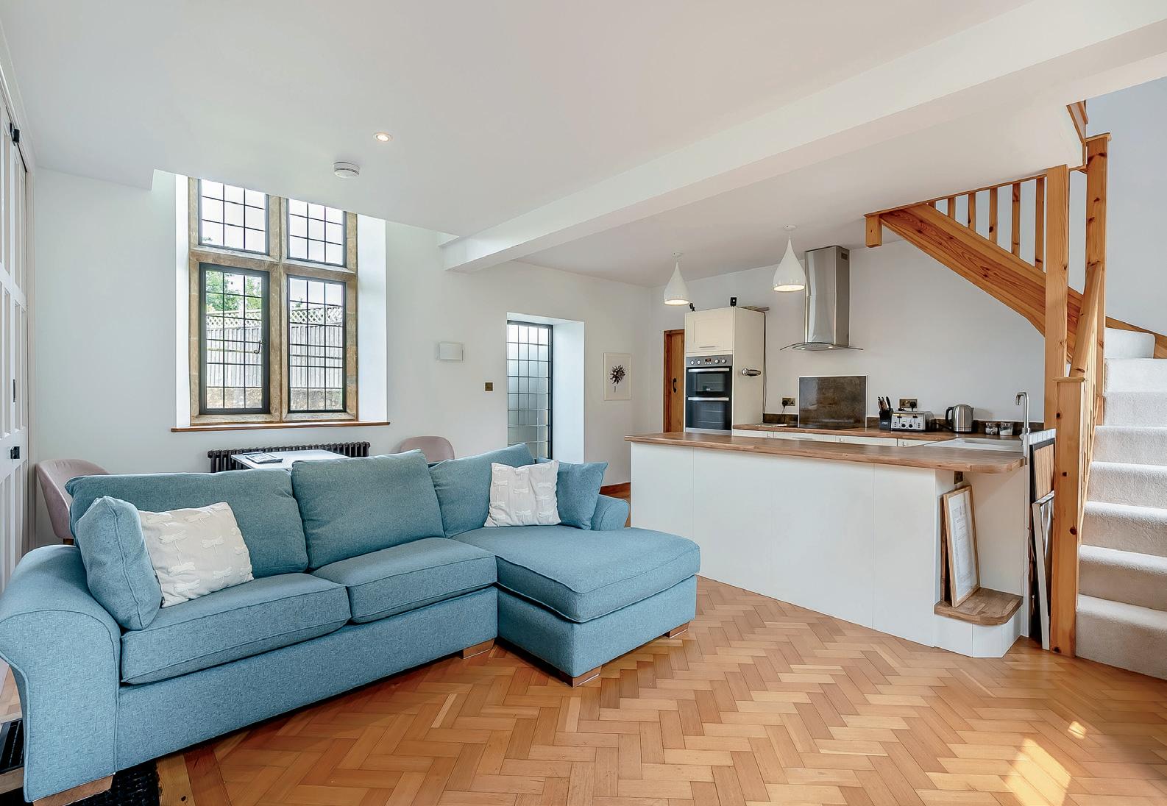
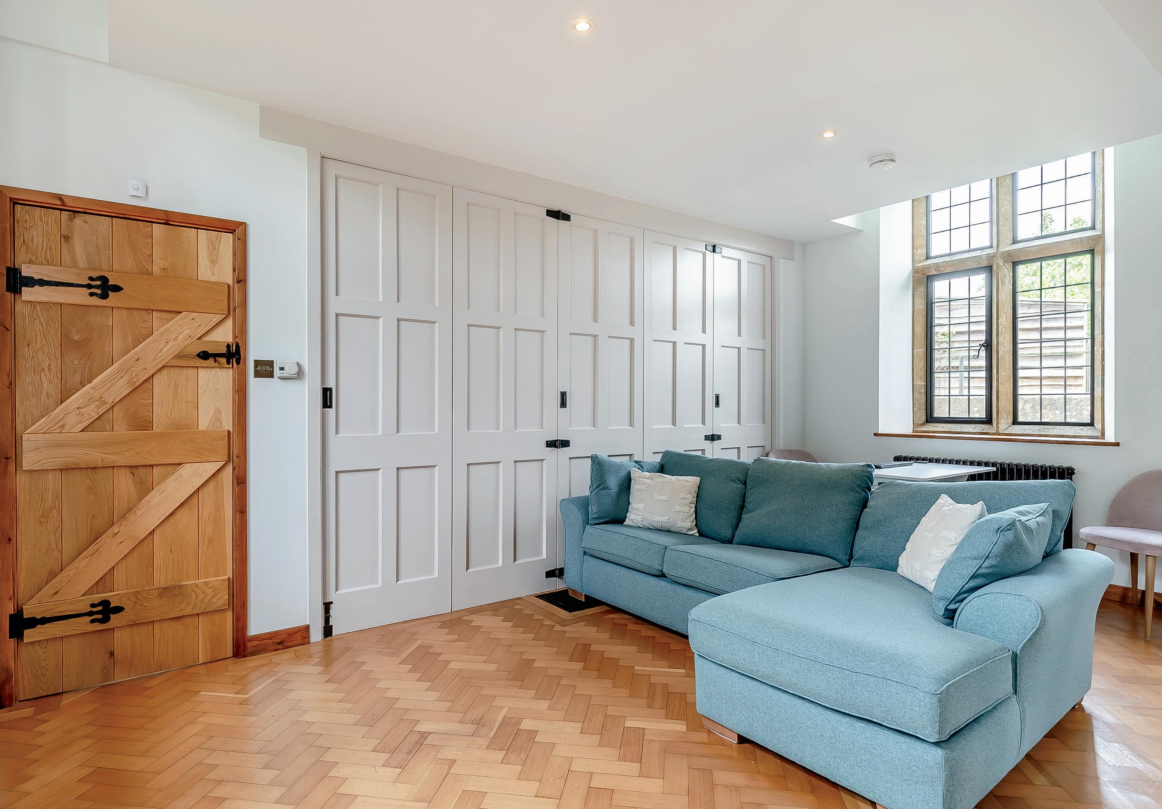
Front Garden
The south-facing frontage has natural ironstone capped walling with inset metal railings. There is a 4m shingled fore garden with an outside power source and uplighters. The garden has conifer, red robins and laurel bushes, spruce and bay trees. Peonies provide an annual flash of colour to this attractive facade to the property.
Parking Facilities
To the left of the house there is a 7.7m by 5.7m shingled driveway providing off road parking for two large vehicles, with further room to park two more cars across this area on the village road. There is fencing enclosing the refuse bins and a concrete base with the 1,225 litre Atlas plastic oil tank, coldwater tap. A wrought iron pedestrian gate takes you around to the rear garden via a concrete footpath.
The rear garden is mainly north-facing and measures approximately 11m deep, and 10m wide, it extends behind around half of the property (as shown on the site plan). Four steps take you up to the level lawn area which is enclosed by a combination of concrete block walling, wooden close-boarded and trellis fencing, privet and copper beech hedging. The large L-shaped summerhouse has a pitched felt roof and is timber clad with an awning, lighting and an external electric bar heater. It has light, power and electric storage heating making it a versatile building. It could be used as an outdoor office through the warmer months, provide an occasional sleep over bedroom or be ideal in the summer to house the BBQ food and drinks! There is a decking area attached to the summerhouse, making it an ideal seating area in this very low maintenance and private garden.
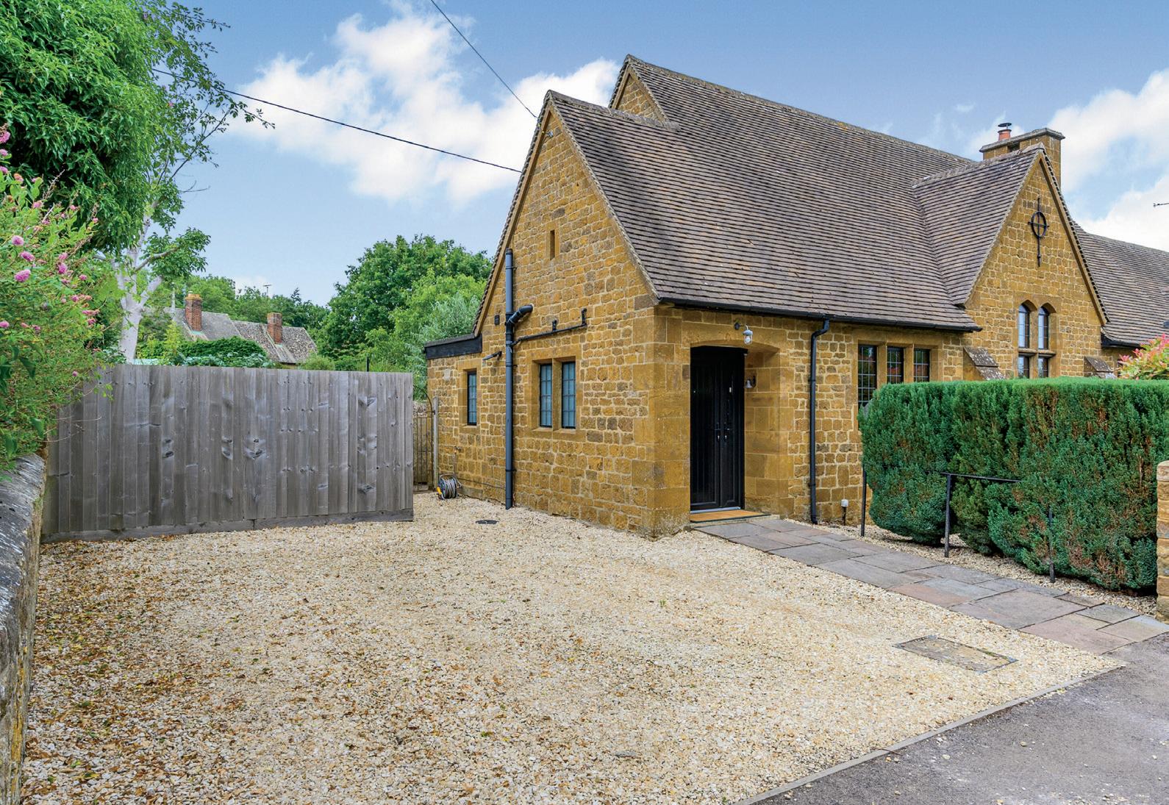
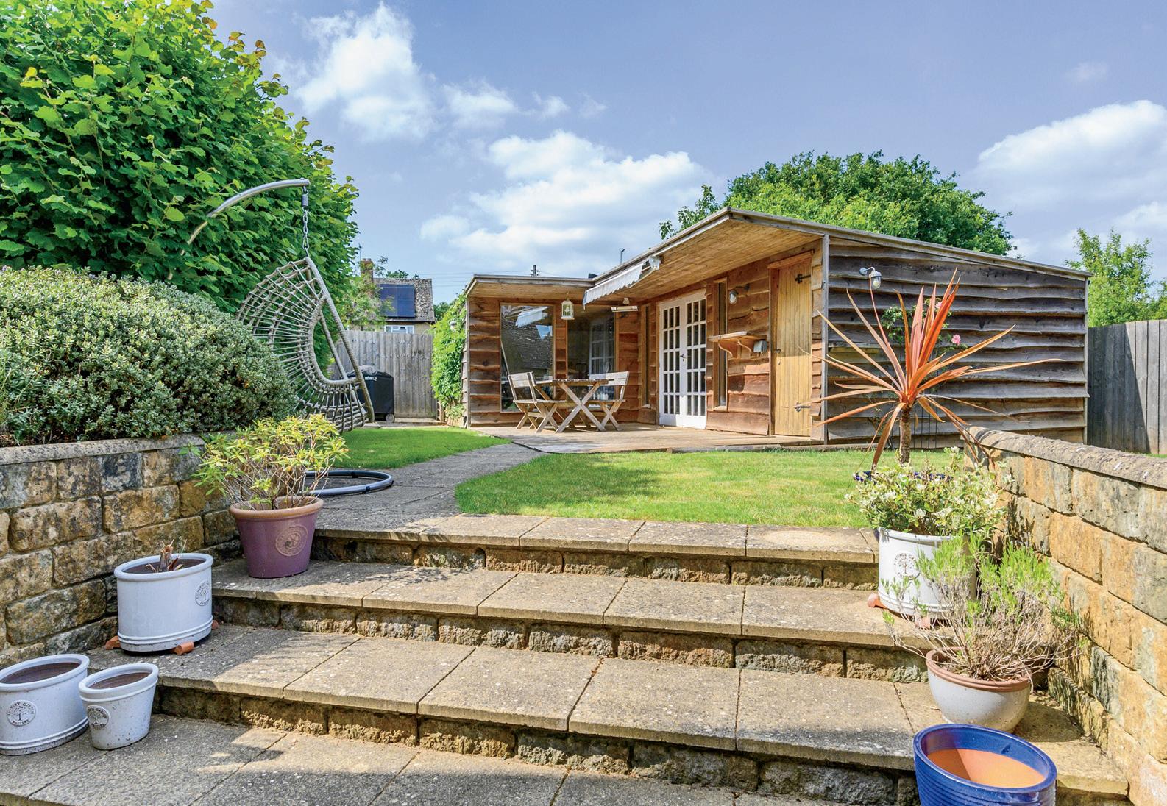

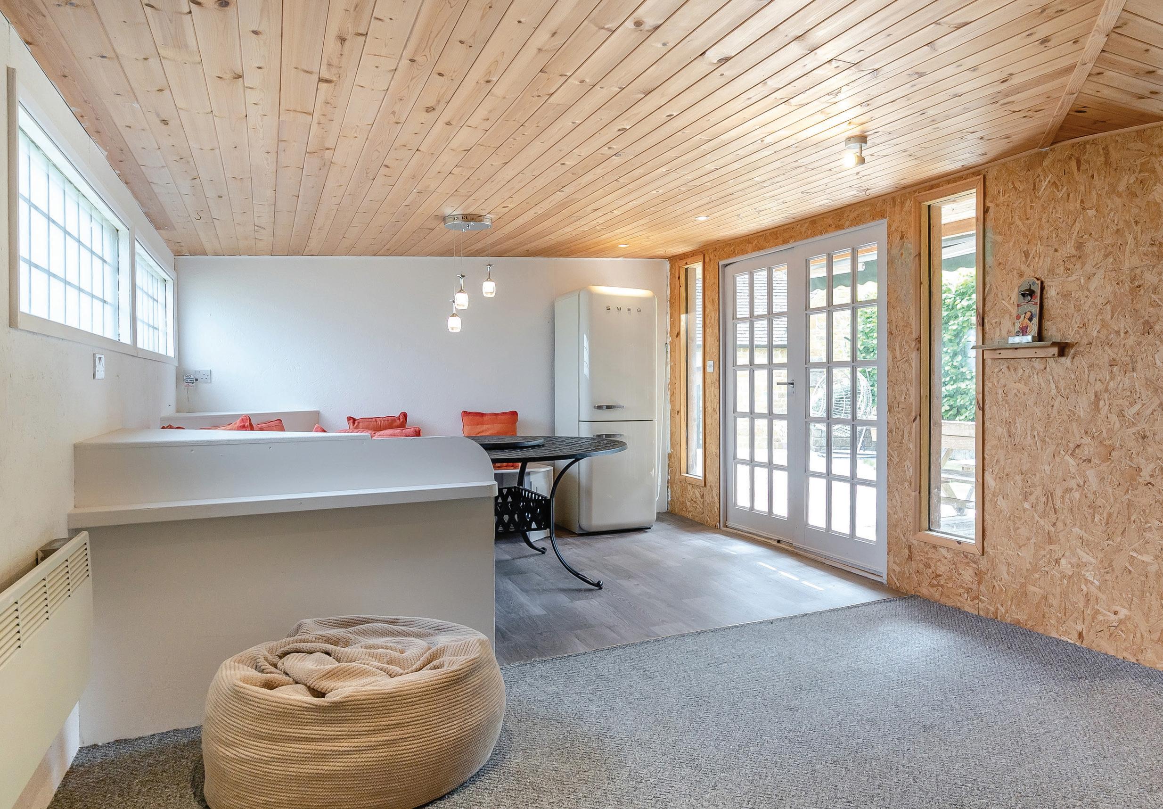
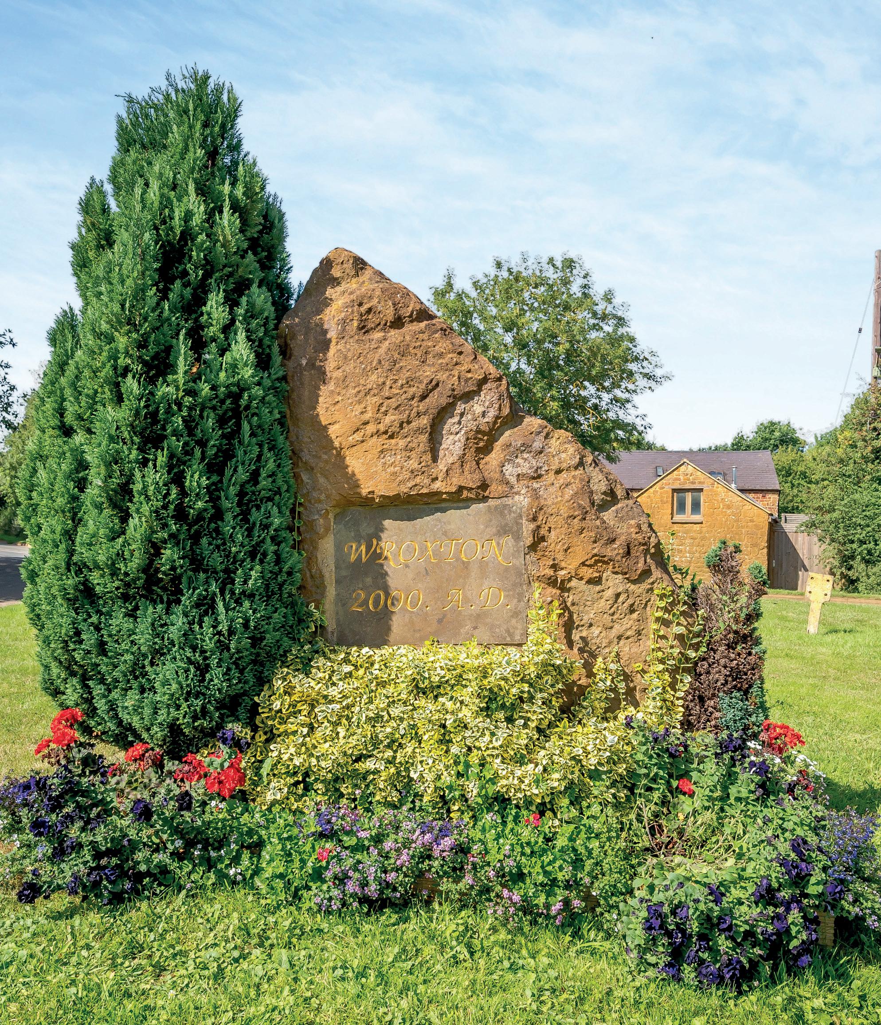
Wroxton village is around 3 miles to the west of Banbury and has always been a very popular destination for tourists with its wonderful selection of thatched and period houses dotted throughout its winding lanes. Wroxton Abbey is a fine Jacobean country house on the site of a former Augustinian priory. Since 1965 Wroxton Abbey has been home to Fairleigh Dickinson University and its grounds are again open to the public. There is a 13th century Church and a Church of England primary school. The White Horse public house is looking for new owners at present, but The Wroxton House Hotel does have a good restaurant and bar. The M40 (J11) is around 4 miles away giving fast access to the motorway network. Birmingham airport is around 38 miles away. Regular, direct trains from Banbury give access to Marylebone, central London, and central Birmingham in less than an hour.
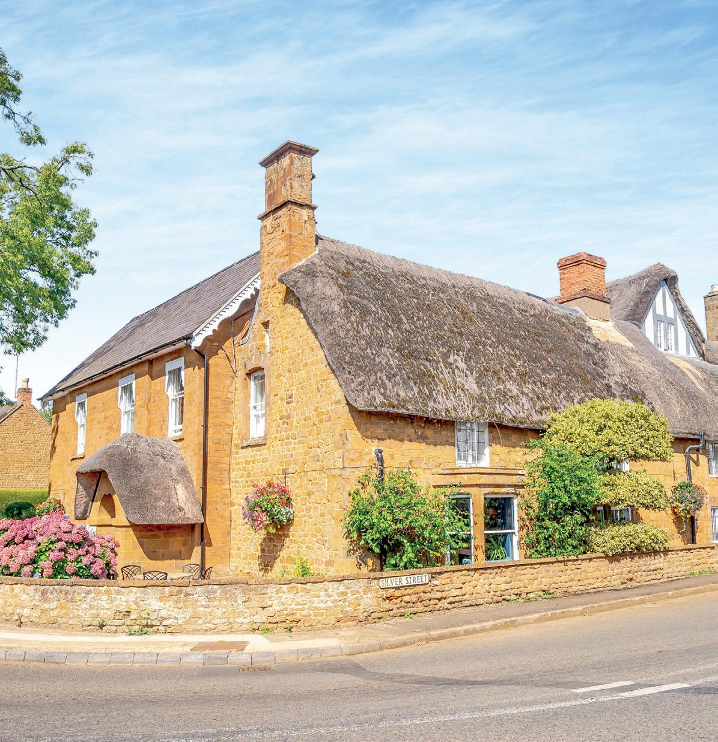
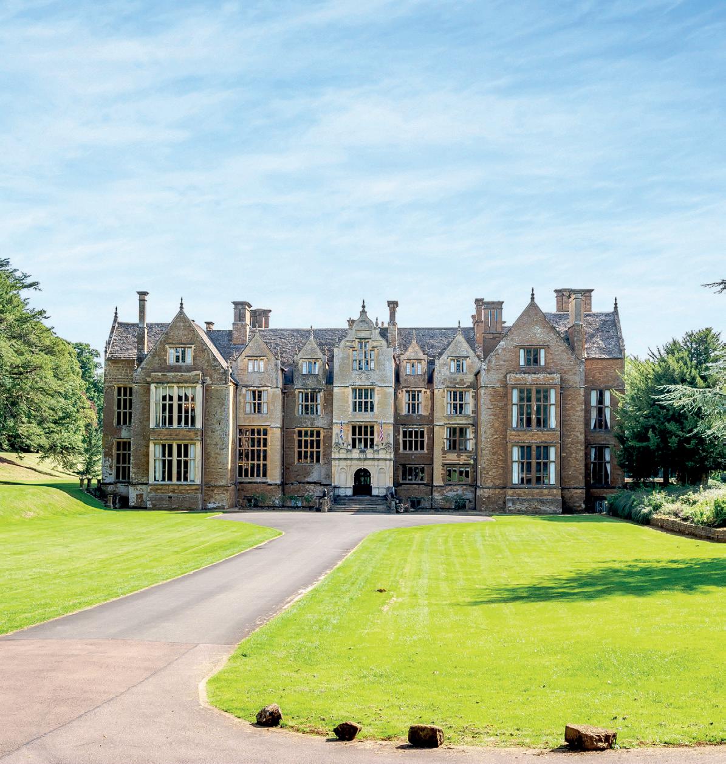
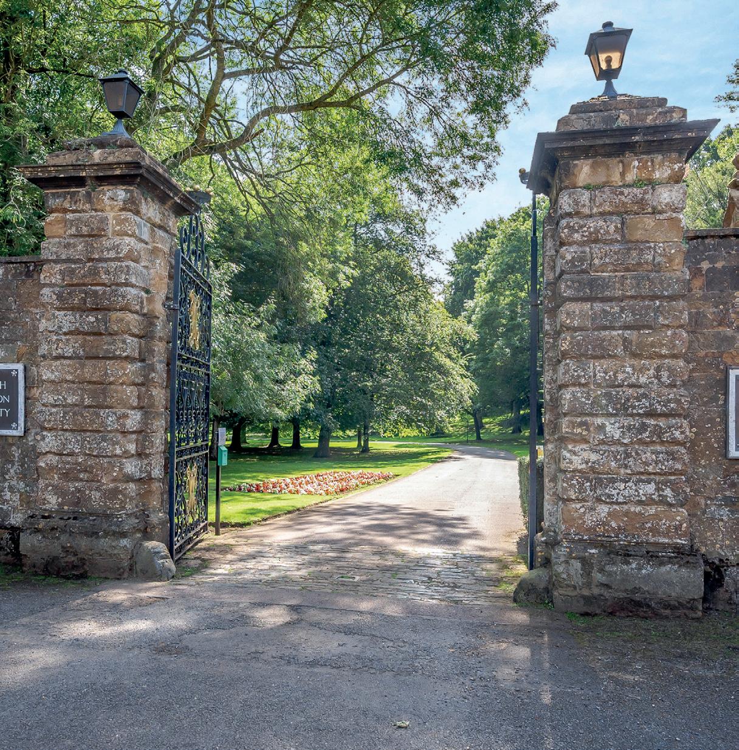
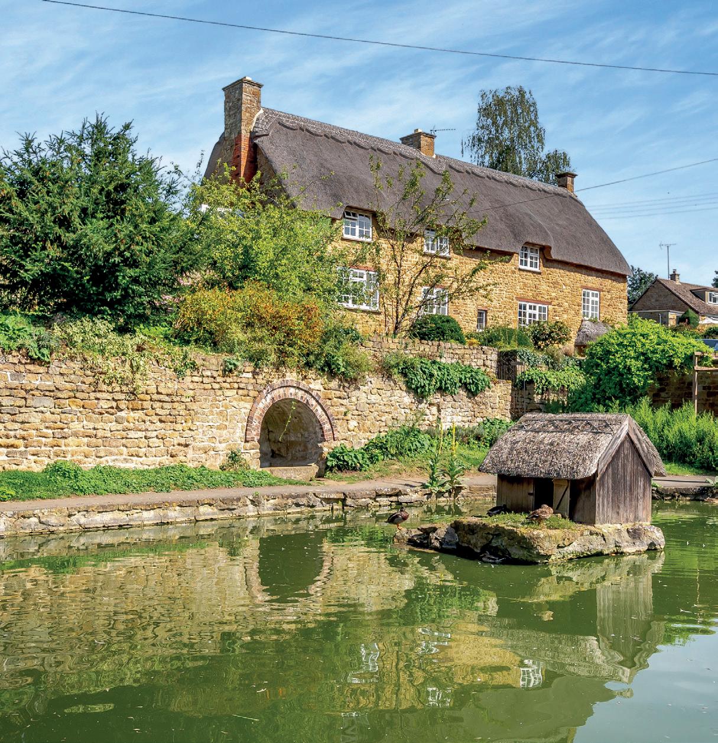
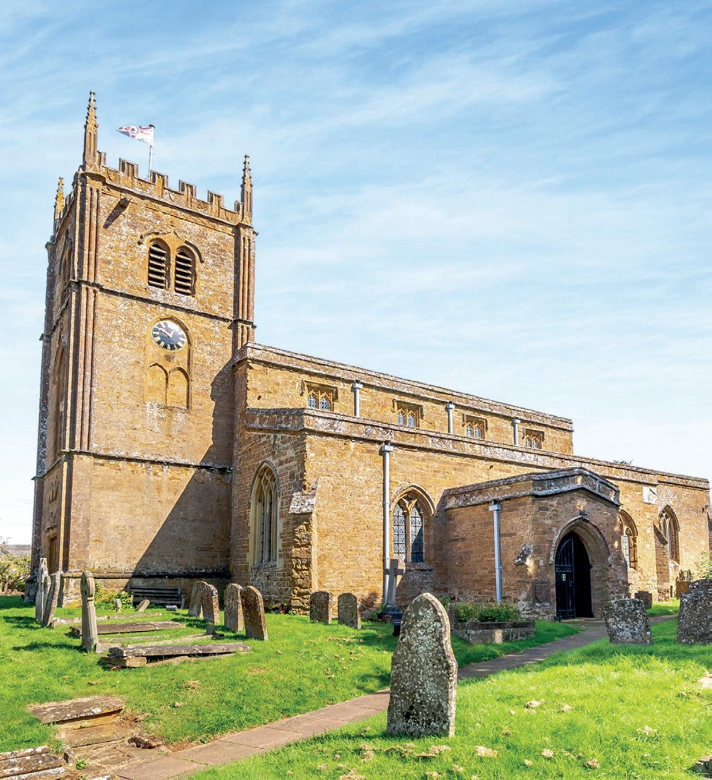
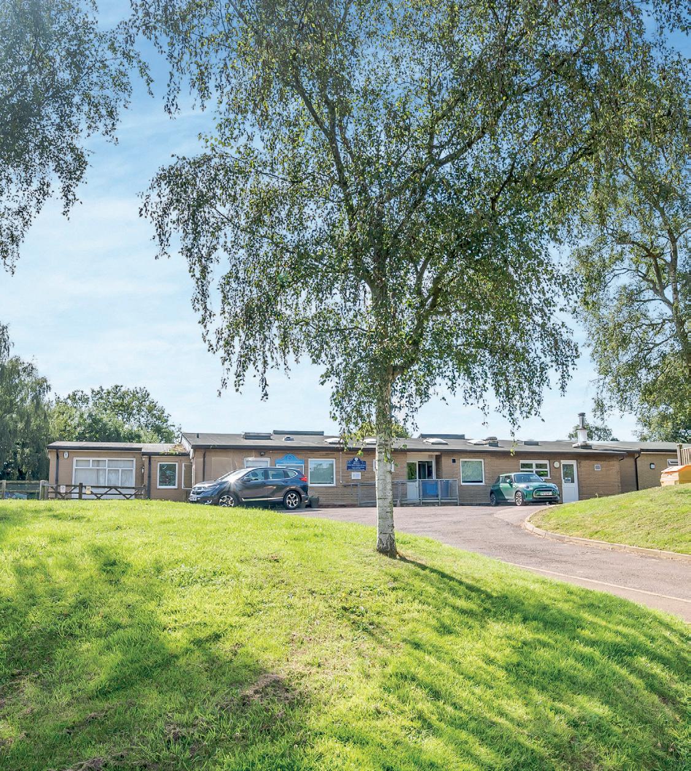
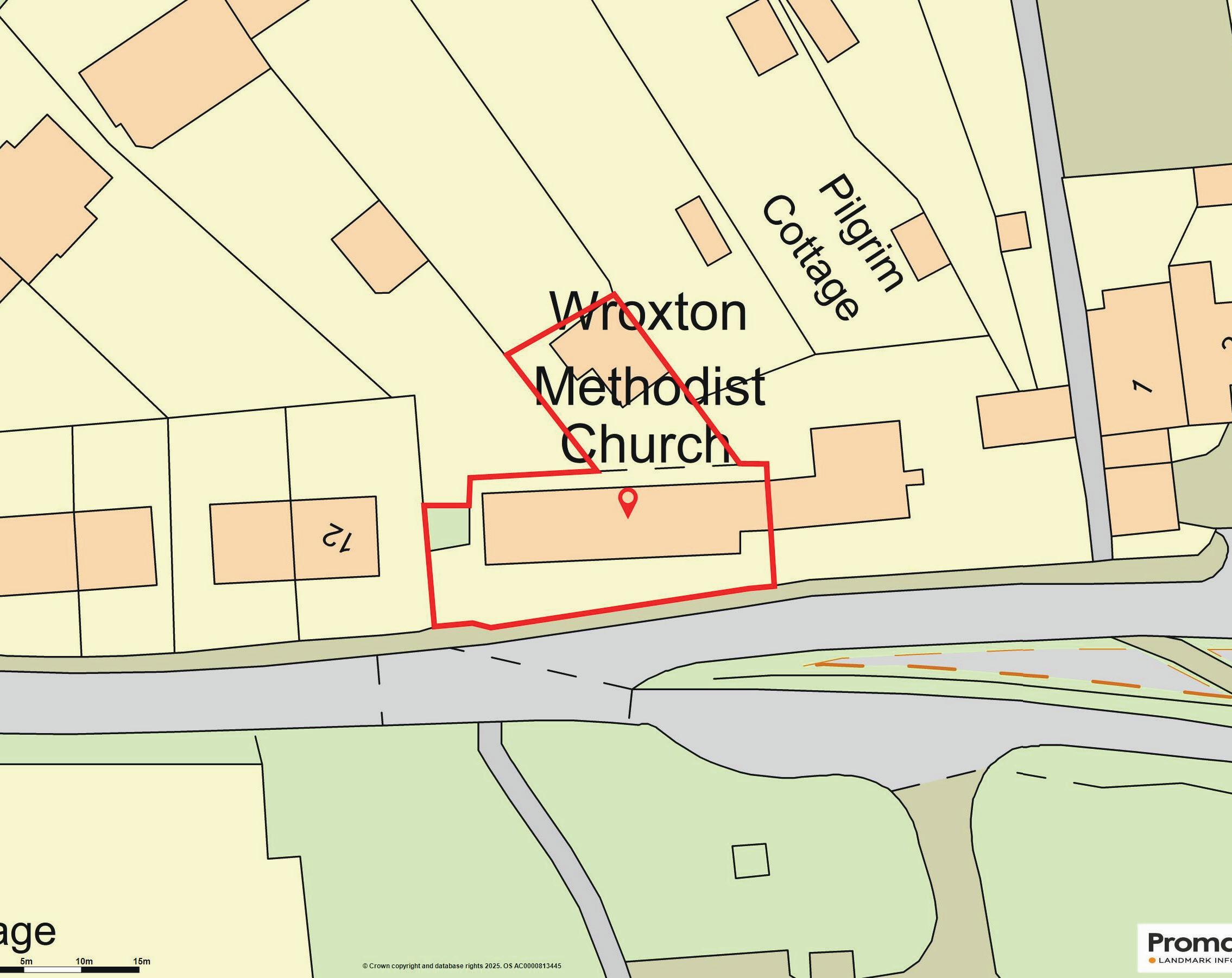
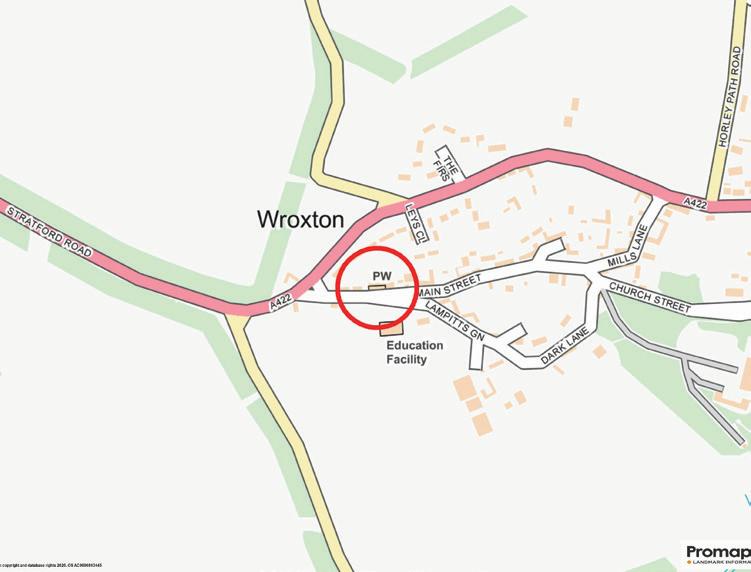
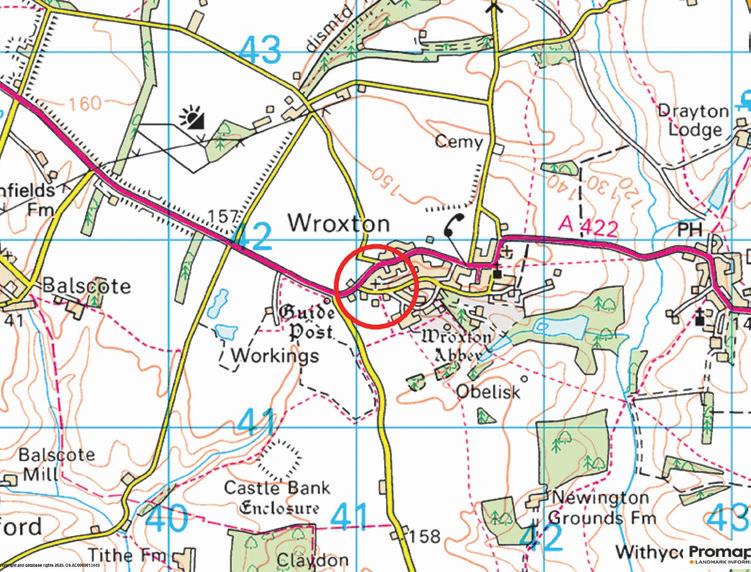
Services
Mains electricity, drainage, water meter, oil-fired central heating to ra diators, BT.
Directions
From the Banbury Cross, head northwards to the main crossroads at the Three Pigeons public house. Turn left here on to the A4100 Warwick Road and stay on this road until you reach the T-junction at The Barley Mow at the top of the Warwick Road. Turn left here on to the A422 Stratford Road driving through Drayton and after a further mile you will enter Wroxton village, The Wroxton House Hotel is on your right. Stay on the main A422 Stratford road through the village taking the last left turning before leaving the village down Main Street.
You will soon see the village Primary School on your right, Wroxton Chapel House can be easily found directly opposite with a Fine & Country board outside.
Local Authority
Cherwell District Council. Telephone (01295) 227000.
Council Tax Banding - Wroxton Chapel House F (£3,449.60p) PA
The Annexe is rated A (£1,592.13p) PA.
Broadand Speeds & Mobile Reception
Ultrafst Broadband is available in the location typically delivering 950Mbps download and upload speeds. BT are the current ISP, delivering 110Mbps download and 32Mbps upload speeds on the Infinity package. 5G Mobile is available indoors and outside from Smarty and Three. Lycamobile and EE are providing 4G outdoors and inside the house, but do check with your local provider.
Viewing Arrangements
Strictly through the vendors sole agents Fine & Country on either (01295) 239665 or (07761) 439927
Website
For more information visit https://www.fineandcountry.co.uk/banbury-and-buckingham-estateagents
Opening Hours:
Monday to Friday - 9.00 am - 8 pm
Saturday - 9.00 am - 6 pm
Sunday - By appointment only
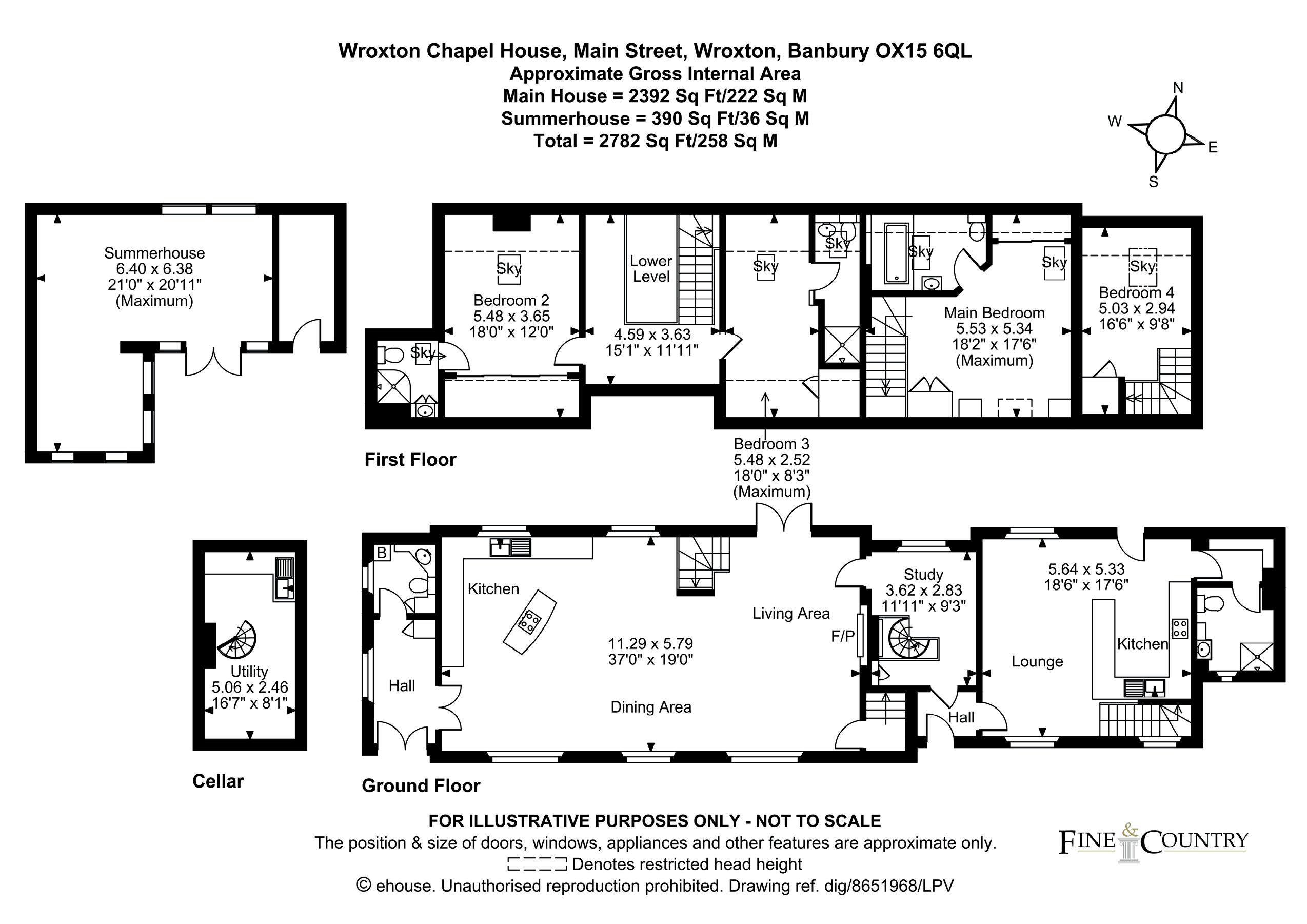


Agents notes: All measurements are approximate and for general guidance only and whilst every attempt has been made to ensure accuracy, they must not be relied on. The fixtures, fittings and appliances referred to have not been tested and therefore no guarantee can be given that they are in working order. Internal photographs are reproduced for general information and it must not be inferred that any item shown is included with the property. Whilst we carry out our due diligence on a property before it is launched to the market and we endeavour to provide accurate information, buyers are advised to conduct their own due diligence. Our information is presented to the best of our knowledge and should not solely be relied upon when making purchasing decisions. The responsibility for verifying aspects such as flood risk, easements, covenants and other property related details rests with the buyer. For a free valuation, contact the numbers listed on the brochure. Printed 25.06.2025
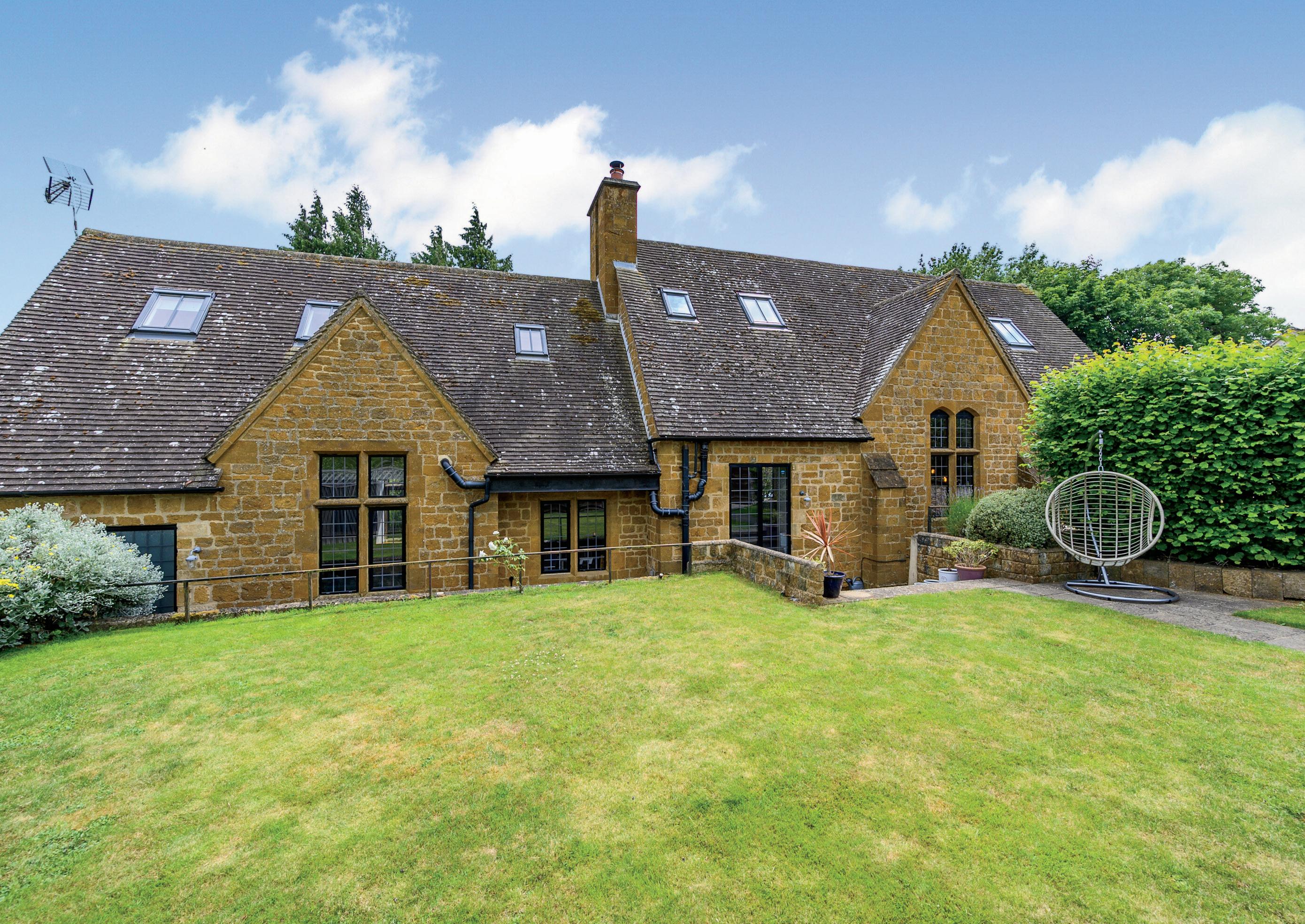





36 years experience | 07761 439927 | DD: (01295) 239665 email: chris.mobbs@fineandcountry.com
Chris was born and educated in Banbury and has been a senior and k Fine & Country since he joined in January 2003. He is a long standing and active fellow of the National Association of Estate Agents and joined the industry in May 1986. Chris is a consummate professional accepting only the highest standards of marketing, integrity and customer care. He also holds the CPEA qualification gained in 1993 after 2 years studying property law, sales & marketing and building construction. Chris has lived in Hanwell for over 33 years with Elizabeth, (his wife of 38 years), so is without doubt a local property expert!
YOU CAN FOLLOW CHRIS ON


Fine & Country is a global network of estate agencies specialising in the marketing, sale and rental of luxury residential property. With offices in over 300 locations, spanning Europe, Australia, Africa and Asia, we combine widespread exposure of the international marketplace with the local expertise and knowledge of carefully selected independent property professionals.

Fine & Country appreciates the most exclusive properties require a more compelling, sophisticated and intelligent presentation – leading to a common, yet uniquely exercised and successful strategy emphasising the lifestyle qualities of the property.

“Outstanding. Chris could not have made the experience of buying a house any better.
The communication throughout the whole process was incredible. Chris offered advice when ever it was needed, made himself available at all times of the day (often very late at night - sorry Chris!) and followed up on questions with lightening speed. We were nervous buyers due to our circumstances of returning to the UK recently and needing a home quickly. Chris kept us informed and even reached out simply to let us know if there wasn’t an update. This made a huge difference and kept us confident and reassured.

This unique approach to luxury homes marketing delivers high quality, intelligent and creative concepts for property promotion combined with the latest technology and marketing techniques.

Chris’ genuine care made us feel part of the local community before we even arrived. And our children look forward to seeing him like a family friend. We sincerely feel very very fortunate that Chris happened to be the agent for our house purchase. Thank you Chris!”


We understand moving home is one of the most important decisions you make; your home is both a financial and emotional investment. With Fine & Country you benefit from the local knowledge, experience, expertise and contacts of a well trained, educated and courteous team of professionals, working to make the sale or purchase of your property as stress free as possible.
“Chris Mobbs is an exceptional agent we would recommend to anyone. He was so helpful from the very first interaction, listened to us and helped the process go through as smooth as possible. Chris made a normally stressful process fun, due to him working so hard and having the answers before we had to ask. Cant recommend him highly enough.”



