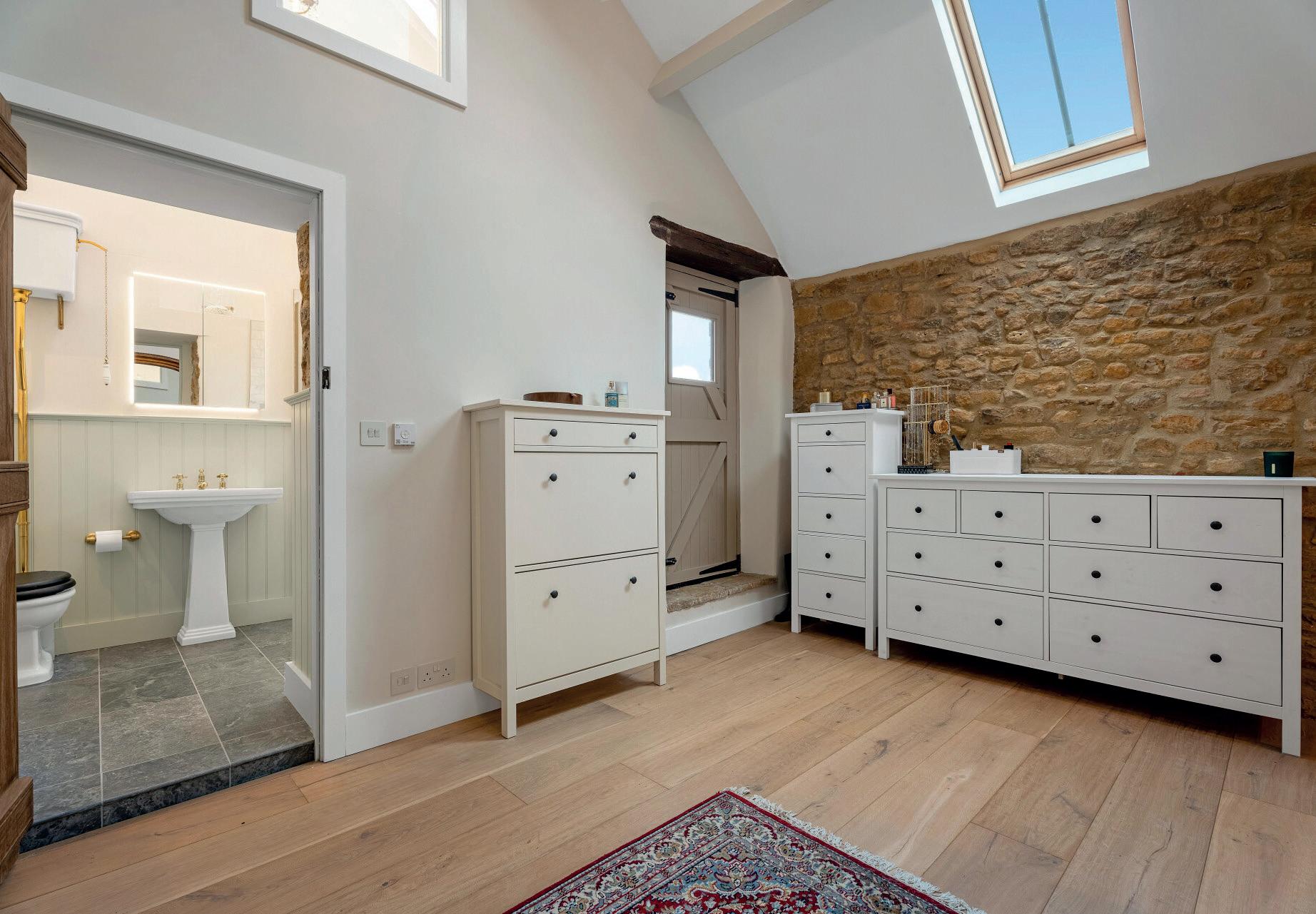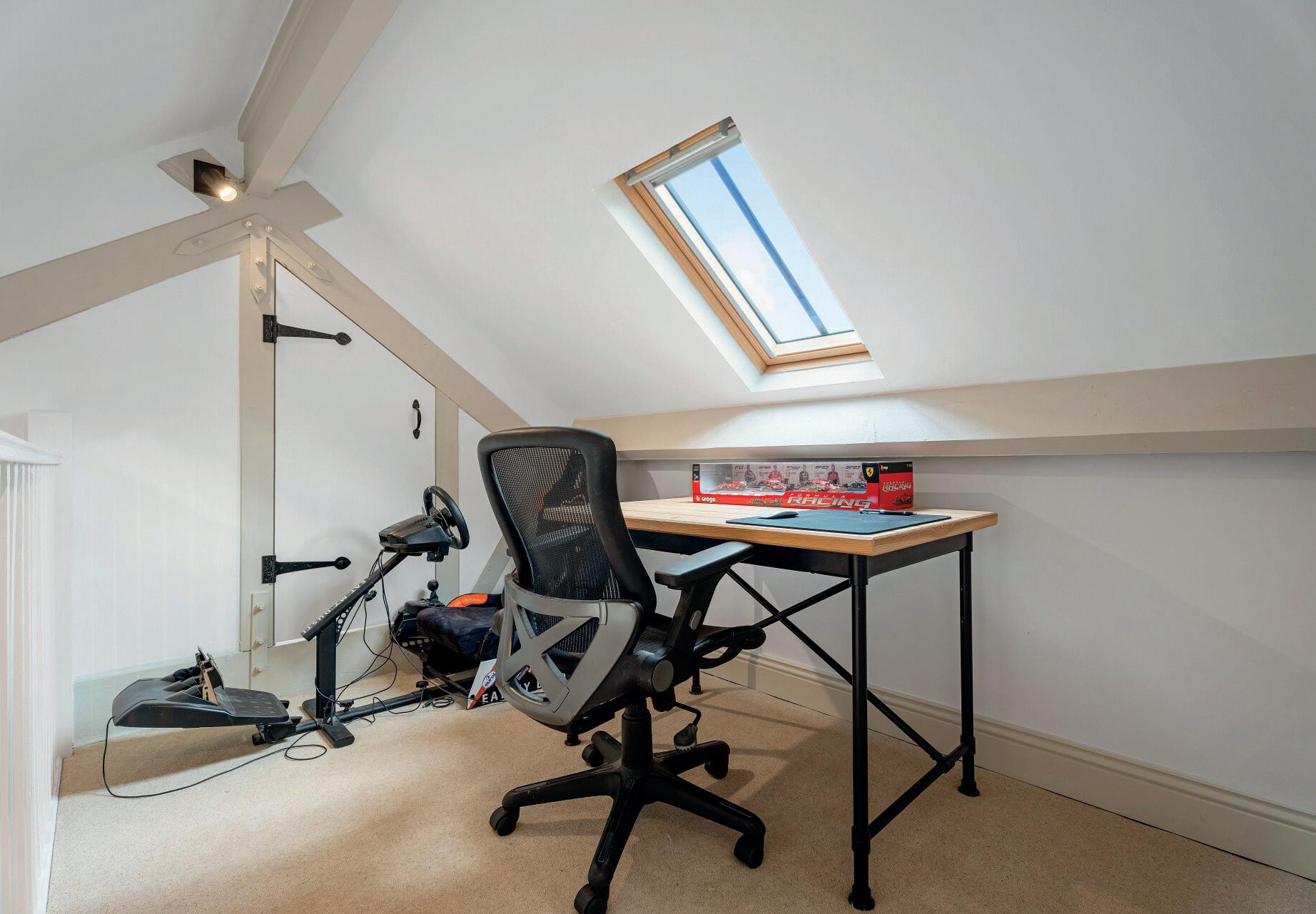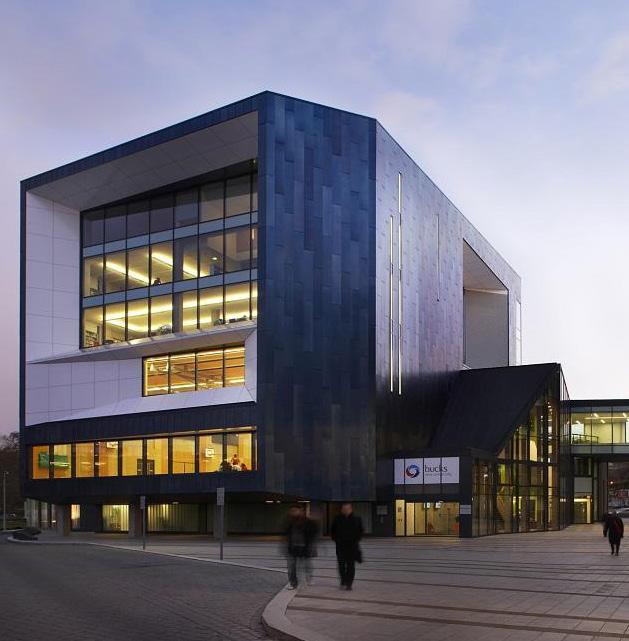
Overthorpe | Banbury | Oxfordshire | OX17 2AH


Overthorpe | Banbury | Oxfordshire | OX17 2AH
Nestled in a tranquil corner on the Cotswolds’ edge, this meticulously renovated 4/5-bedroom barn conversion offers a spacious sanctuary spanning 2,300 square feet.

Located in a quiet corner at the edge of the Cotswolds, this impeccable 4/5-bedroom barn conversion has been the subject of a thorough renovation- creating a welcoming home of over 2,300 square feet. A beautifully landscaped garden gives way to expansive views of the countryside, while providing fast and easy access to London.
Approached by a tree lined, semi-private lane, the house is set back via a gravel drive with ample parking for 4/5 cars, leading to a courtyard entrance. The facade is dressed in local ironstone and topped with a cross-gable slate roof, with hard-wood framed casement windows that invite generous amounts of light throughout the day.
The interior has been beautifully executed, combining a thoughtfully considered colour palette with many original features throughout.
The welcoming entrance hall leads to two wings- the first with a bright kitchen/ breakfast room with scullery and coffee/wine bar, and an expansive sitting and dining room with soaring ceilings, original beams, and wood burning fireplace. A wall of windows/bi-fold doors lead to a private, hedged mature garden with koi pond, large flexible outbuilding, and exceptional views. The second wing has a primary bedroom with dressing room, outdoor sun patio, and luxury ensuite bathroom; a second bedroom with sleeping loft, bespoke wardrobe, and sumptuous ensuite bathroom; a third bedroom with sleeping loft and adjoining private room, bespoke wardrobe; a generous fourth bedroom with plenty of practical built-in storage; and a spacious family bathroom. The entrance hall also leads directly to a home office/ fifth bedroom with splendid views of St. Mary’s, a 17th century Jacobean church, and an attractive W/C. There is a useful tool store at the front of the house, and a large summer house and log store in the back garden.




The expansive entrance hall, tiled in hardy terracotta flooring, welcomes muddy boots from long walks in the local countryside. A tall feature window provides an uninterrupted view of St. Mary’s, a 17th Century Jacobean church, and surrounding fields. Vaulted ceilings with exposed beams and a feature ironstone wall creates the immediate impression of a characterful and spacious home. The hall leads to two separate wings, whilst providing direct access to an office and a cloakroom/ WC. The generous office promotes productivity and creativity with 1Gb broadband speed and a large casement window framing inspiring views. With wide plank oak floors, and a continuation of the ironstone feature wall, this space can alternatively serve as an additional bedroom or snug. The cloakroom/WC is tastefully fitted with Thomas Crapper sanitaryware and tile, and custom brassware from Francone Bespoke Taps. Hidden in a room above the hall is a huge storage area/ loft, perfect for tucking away your holiday decorations.
Be welcomed into the Great Hall style sitting and dining room, with soaring vaulted ceilings, full height brick fireplace with woodburning stove, and floor-to-ceiling folding glass doors that frame mature gardens. In the winter, gather around the cosy fire or dining table with room for 10+. In the summer, throw open the doors to create a large indoor/outdoor space for parties or relaxing on the terrace in the sun. Additional casement and Velux windows catch every bit of available light throughout the day, warming the space. Other features include wide plank oak flooring, and well-designed lighting with wiring for a large chandelier, eight positional light sets mounted on the beams, and four Pooky Lighting brass double sconces with Irish linen shades.
From there, enter the chef’s kitchen with further vaulted ceilings, exposed beams, two large casement windows providing dual-aspect views, and glass door to the rear garden. A generous number of shaker cabinets, painted in Farrow and Ball’s Railings, with unlacquered brass pulls and topped with practical wooden counters, accommodate a substantial amount of prep space. An electric two burner, three oven Aga and integrated Neff microwave provide plenty of cooking capacity. The current fussy chef has also fitted a Rangemaster five burner, 90cm induction range with two ovens and separate grill. Clean-up is easy with two Fisher and Paykel dishwasher drawers, and professional double stainless sink with drain. Tiled terracotta floors take high traffic in their stride. Finally, there is a dedicated coffee and wine bar with two integrated wine fridges that hold up to 38 bottles.
Just off the kitchen is a fitted scullery with beautiful glass countertop-to-ceiling cabinets to display tableware or cherished collections, as well as practical pantry and utility cupboards. Space for large capacity washer and dryer units and clever storage makes this room a useful home ‘HQ’.
The second wing transitions into peaceful spaces separate from the main living ‘hub’. The ironstone lined hallway is floored in wide oak, with cosy underfloor heating, handmade lighting by Lam, custom uplighting, vaulted ceilings with exposed beams, and a casement window with views to the fields.
The vaulted ceilings, exposed beams, wide oak floors, underfloor heating, and ironstone wall continue into the large, bright main bedroom suite. Illuminated by Neptune fixtures, the space can accommodate a large bed, furnishings, and plenty of storage. Adjacent is a generous dressing room with Velux windows that flood the space with natural light, and farmhouse door leading to a quaint, walled stone patio, perfect for morning tea. A breathtaking triple height en-suite (formerly the village water tower) hosts a glass framed, marble tiled double shower with Samuel Heath brassware, Fired Earth high flush toilet and pedestal sink, and heated towel rail.



Tucked away at the end of a private drive in the charming village of Overthorpe, this remarkable barn conversion offers an exquisite blend of heritage, luxury, and modern comfort. With stunning panoramic views stretching across rolling fields, this home embodies the perfect balance of rural tranquillity and effortless connectivity, with fast access to London and key transport links.
Stepping inside, you are greeted by an impressive Great Hall-style living and dining space, where original beams soar overhead, and a magnificent wood-burning stove anchors the room. Bi-fold doors seamlessly merge the indoors with the beautifully landscaped garden, making this an ideal setting for both grand gatherings and intimate evenings by the fire. The chef’s kitchen is a masterpiece, complete with a coffee and wine bar, a generous pantry, and bespoke joinery, ensuring both function and flair.
The home has been thoughtfully redesigned and meticulously refurbished to offer a harmonious blend of open-plan living and private retreats. The primary suite is a sanctuary of space and elegance, boasting an expansive dressing room and a spa-like en-suite. Additional bedrooms offer unique mezzanine sitting areas, perfect for a private lounge, reading nook, or work-from-home setup. The dedicated study enjoys breathtaking views of the medieval church at Warkworth, a peaceful spot that inspires both productivity and reflection.
Flooded with natural light from Velux windows and large glass doors, this home is designed to embrace its spectacular surroundings. The manicured gardens, shaded by a stately sycamore tree, include two serene ponds—one for koi and another adorned with water lilies. The generous patio area is perfect for al fresco dining, while the shepherd’s hut-style cabin provides an additional haven for relaxation or creative pursuits.
Beyond the home’s walls, Overthorpe offers a strong sense of community, with friendly neighbours and a village-wide WhatsApp group that keeps residents connected. The Jurassic Way footpath runs alongside the property, offering picturesque walks through the Cotswolds. For leisure and recreation, Banbury is just moments away, home to Spiceball Leisure Centre, The Light cinema, and renowned automotive hubs like Bicester Heritage and Silverstone. Outstanding schools, excellent healthcare facilities, and premier shopping—including Oxford and Bicester Village—ensure that convenience is never compromised.
This is a home designed not just for living, but for cherishing. Whether hosting festive gatherings in the Great Hall, enjoying morning coffee with sunrise views over the fields, or watching the seasonal arrival of sheep in the nearby pasture, every moment here feels timeless and special.”*
* These comments are the personal views of the current owner and are included as an insight into life at the property. They have not been independently verified, should not be relied on without verification and do not necessarily reflect the views of the agent.








The second double-bedroom is arranged over two levels. The lower level is furnished with custom joinery storage finished with Corston hardware, wide oak floors with underfloor heat, and a lovely casement window overlooking the front of the property. Carpeted stairs lead to a sleeping loft with space for a double or king-sized bed, a large Velux window brings the light in or shuts it out for a lie-in via an integrated black-out blind. Relax in the opulent Fired Earth cast-iron claw-footed tub or enjoy a waterfall shower in the marble-tiled en-suite with Italian porcelain feature wall.
The third double-bedroom is similarly arranged over two levels and outfitted with custom joinery and Corston hardware, wide oak floors with underfloor heating, and a lovely casement window overlooking the front of the property. Carpeted stairs lead to two large loft spaces, perfect for an office and separate sleeping quarters. Both have Velux windows making the spaces feel airy.
The roomy fourth double-bedroom has Pooky brass sconce lights framing space for a king size bed, with a large set of built in wardrobes that provide smart storage for the clothes collector in your life. It also features a casement window framing views of the front garden.
The third and fourth bedrooms share a large family bathroom with Fired Earth soaking tub, waterfall shower and Winchester tile feature walls. The wide pedestal sink and lighted mirror are perfect for morning prep.













The rear landscaped garden provides far reaching countryside views. The shaped lawn is framed with gravel pathways, flowerbeds, and a majestic old oak tree. The path leads to a decked area, feature ponds perfect for Koi, and a summer house which could easily be used as a large home office.
To the front of the property the driveway provides parking for around 4/5 cars, whilst wooden doors open to a useful tool store.





Overthorpe is situated around two miles East of Banbury and is conveniently located for the M40 which provides easy access to Birmingham, Oxford, Bicester and London, whilst the local train network provides a commute to Marylebone in under an hour.









Services, Utilities & Property Information
Utilities: Mains water and sewerage, gas fired central heating, electricity supply.
Mobile Phone Coverage: 5G mobile signal is available in the area but we advise you to check with your provider.
Broadband Availability: Ultra-Fast broadband is available with a download speed of 1,800mbps.
Tenure - Freehold
Local Authority
South Northamptonshire
Council Tax Band: G
Viewing Arrangements:
Strictly via the vendors sole agents Fine & Country on Tel Number 07736 937633
Website
For more information visit https://www.fineandcountry.co.uk/ banbury-and-buckingham-estate-agents
Opening Hours:
Monday to Friday 9.00 am - 6 pm
Saturday 9.00 am - 5 pm
Sunday By appointment only
Offers over £1,000,000


Agents notes: All measurements are approximate and for general guidance only and whilst every attempt has been made to ensure accuracy, they must not be relied on. The fixtures, fittings and appliances referred to have not been tested and therefore no guarantee can be given that they are in working order. Internal photographs are reproduced for general information and it must not be inferred that any item shown is included with the property. Whilst we carry out our due diligence on a property before it is launched to the market and we endeavour to provide accurate information, buyers are advised to conduct their own due diligence. Our information is presented to the best of our knowledge and should not solely be relied upon when making purchasing decisions. The responsibility for verifying aspects such as flood risk, easements, covenants and other property related details rests with the buyer. For a free valuation, contact the numbers listed on the brochure. Printed 27.03.2025



TERRY ROBINSON PARTNER AGENT
Fine & Country Banbury
M: 07736 937 633 | DD: 01295 239663 email: terry.robinson@fineandcountry.com
Terry has been in the estate agency industry since 2002 and has a wealth of knowledge in the property sector. Having left the corporate world to set up his own brand in 2015, Terry has already built up a great reputation with local buyers and sellers. His aim is to deliver the highest levels of service and to make any client feel valued.
Terry has sold many properties which had been on the market with other estate agents previously and he puts this down to his attention to detail and his hunger for success.
Fine & Country is a global network of estate agencies specialising in the marketing, sale and rental of luxury residential property. With offices in over 300 locations, spanning Europe, Australia, Africa and Asia, we combine widespread exposure of the international marketplace with the local expertise and knowledge of carefully selected independent property professionals.
Fine & Country appreciates the most exclusive properties require a more compelling, sophisticated and intelligent presentation – leading to a common, yet uniquely exercised and successful strategy emphasising the lifestyle qualities of the property.
YOU CAN FOLLOW TERRY ON
“Having just purchased my new home through Fine and Country I cannot recommend them highly enough. Terry went above and beyond in ensuring as smooth a transaction as possible. Never once did I have a problem in contacting him, even on days off he still took my calls showing what a dedicated agent he is. I love my new home too much to ever consider selling it but I know who I would use if I was ever considering moving again!! Thanks to Fine & Country, especially Terry, I am now living in my dream home!”

This unique approach to luxury homes marketing delivers high quality, intelligent and creative concepts for property promotion combined with the latest technology and marketing techniques.
We understand moving home is one of the most important decisions you make; your home is both a financial and emotional investment. With Fine & Country you benefit from the local knowledge, experience, expertise and contacts of a well trained, educated and courteous team of professionals, working to make the sale or purchase of your property as stress free as possible.