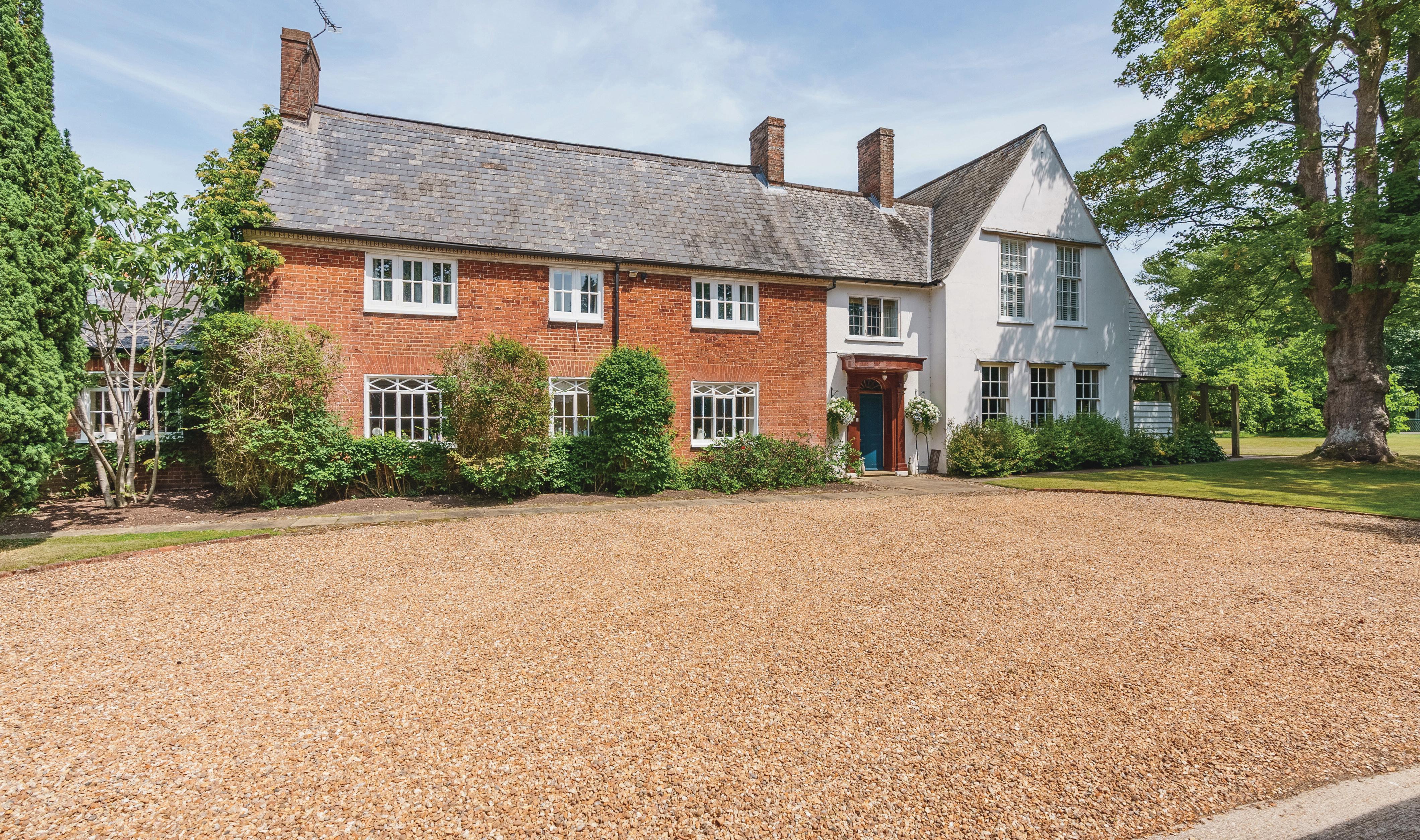

STEP INSIDE
Mary Monks House
A Quintessential Village Residence of Rare Distinction
Discreetly tucked away in a peaceful, private setting in the heart of the picturesque village of Whitchurch, Mary Monks House is a beautifully restored Grade II listed home offering over 6,000 sq. ft. of versatile living space. Dating back to the late 18th century and set within approximately 1.5 acres of landscaped gardens and mature woodland, this exceptional family residence blends timeless heritage with modern comforts in a way few properties can match.
An Elegant Family Home
The main house is rich in period character and thoughtfully arranged for modern family living. On the ground floor, a welcoming hallway leads into a series of elegant and well-proportioned reception rooms, including a grand drawing room, a formal sitting room, a dining room ideal for entertaining, and a private study. The charming farmhouse-style kitchen is complemented by a bright breakfast area and a practical utility room. A rear hallway and cloakroom complete the ground floor
Upstairs, the principal suite provides a luxurious retreat with its own en suite bathroom and dressing room. A second bedroom also enjoys en suite facilities, making it perfect for guests. There are four further spacious bedrooms, each fitted with a basin, as well as a well-appointed family bathroom and a separate WC.
In addition to the main accommodation, a beautifully converted stable offers selfcontained living space with a bedroom, shower room, and living area—perfect for guests, extended family, or use as a home office or studio.
Gardens and Grounds
The property is approached via a sweeping gravel driveway that opens into a generous parking area and leads to a detached double garage. The grounds are a true highlight, thoughtfully landscaped to offer a private and tranquil outdoor environment. A heated swimming pool provides a wonderful focal point for summer entertaining, while a fullsize hard tennis court sits surrounded by lawns, mature trees, and woodland, offering both recreation and peace in equal measure.
A Desirable Location
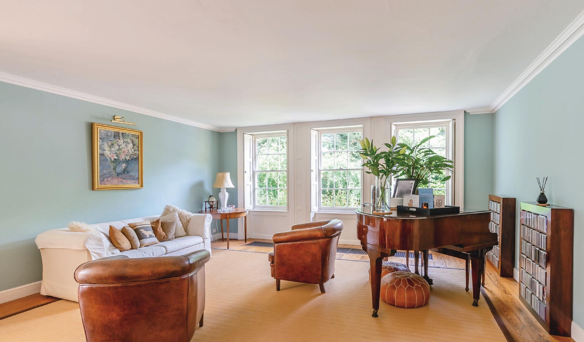
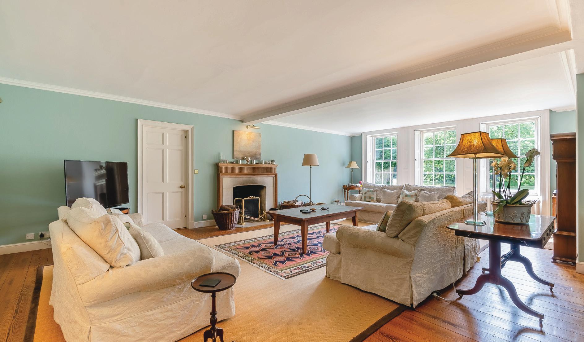
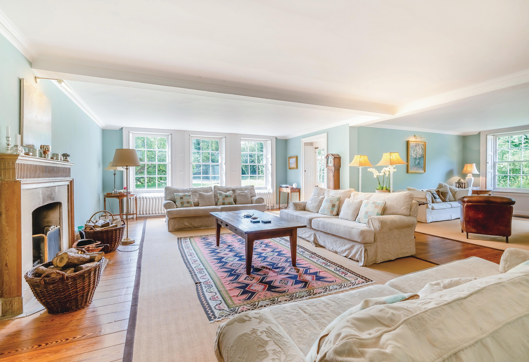
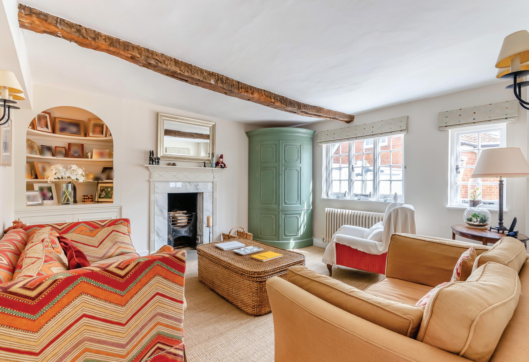
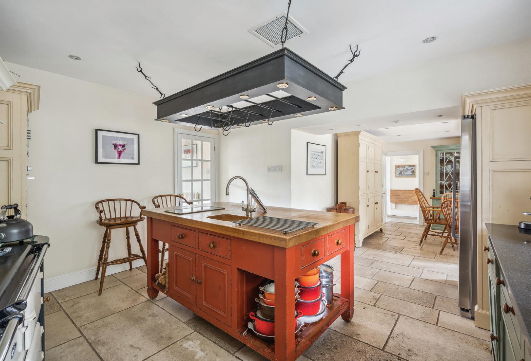
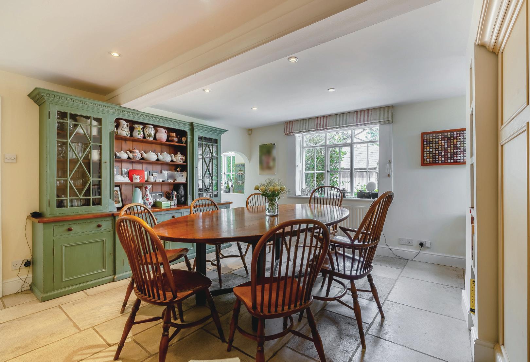
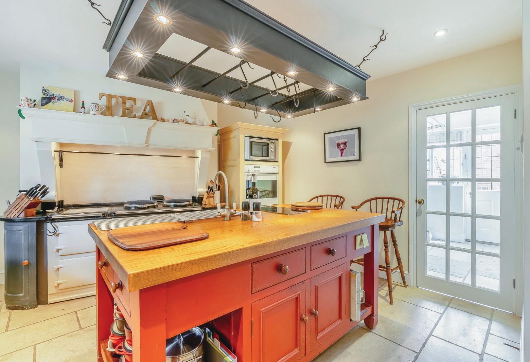
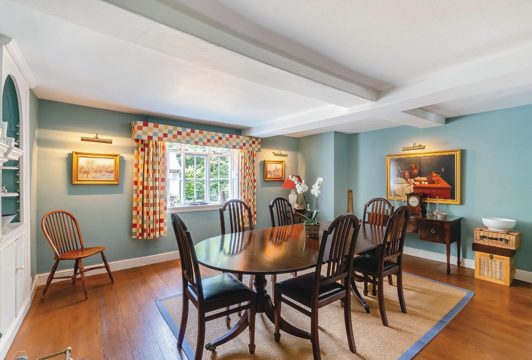
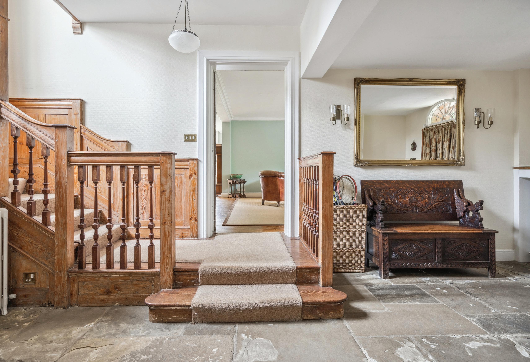
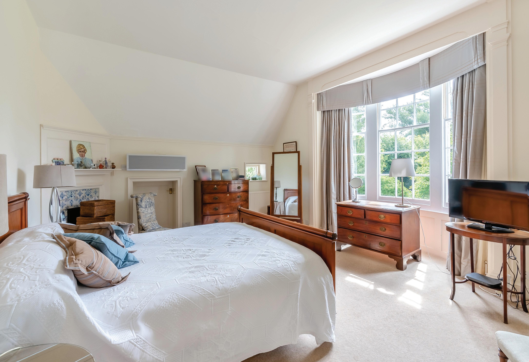
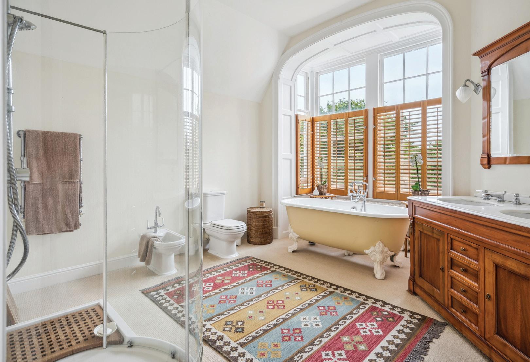
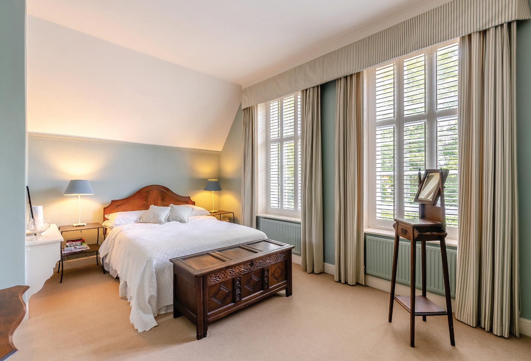
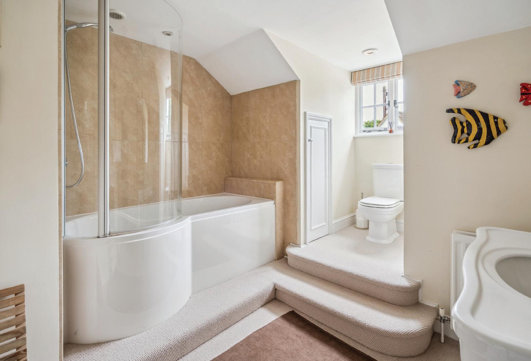
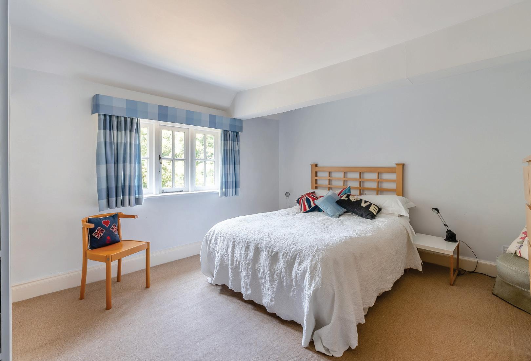
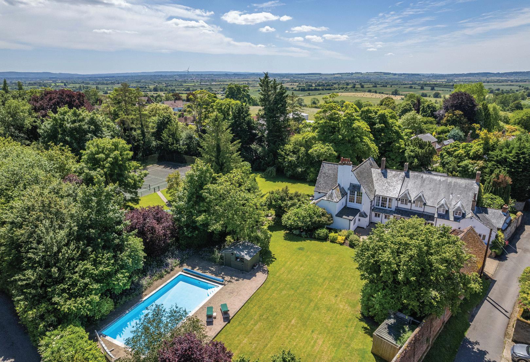
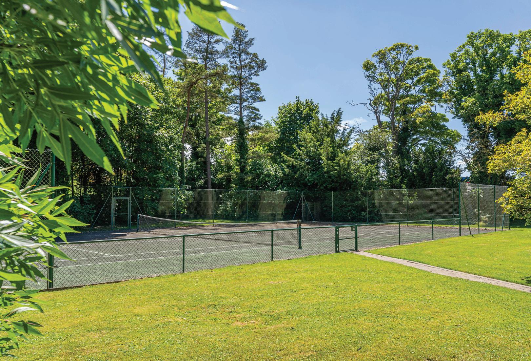
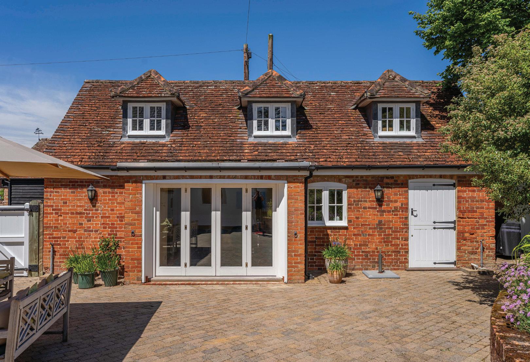
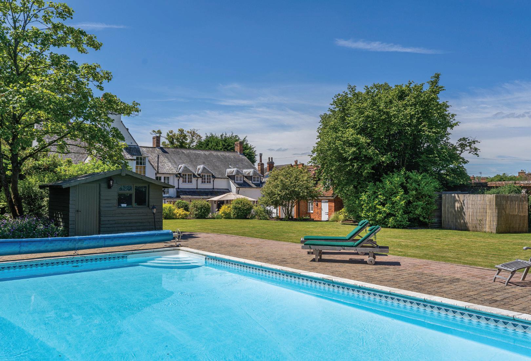
Mary Monks House enjoys an enviable position in the sought-after Buckinghamshire village of Whitchurch. The village itself offers essential amenities including a primary school, a butcher, GP surgery, post office, veterinary services, and a traditional village pub. For broader services and leisure, nearby Winslow and Aylesbury provide an excellent range of shops, cafes, restaurants, and transport connections.
The property is ideally situated for commuters, with Leighton Buzzard Station offering a direct service to London Euston in approximately 30 minutes, and Aylesbury Station providing connections to London Marylebone in around an hour. Winslow Station, currently under construction and due for completion in 2024, will offer swift travel to Oxford in under 30 minutes. Oxford itself lies just 30 miles to the west, while road links via the M1, M40, A41, and M25 offer further convenience for travel by car. London Luton Airport can be reached in around 40 minutes, with London Heathrow a little over an hour away.
Education
Families are exceptionally well-served by a choice of highly regarded state and independent schools. In addition to Whitchurch Primary School, nearby options include Swanbourne House, Ashfold Preparatory School, Aylesbury Grammar School, Aylesbury High School, Sir Henry Floyd Grammar School, and renowned institutions such as Berkhamsted and Stowe School, all within easy reach.
A Timeless Residence
Mary Monks House is a rare offering—a home of notable architectural heritage and grandeur, lovingly restored and enhanced to meet the needs of modern family life. With its elegant living spaces, generous bedrooms, outstanding leisure facilities, and idyllic setting, it offers a refined yet welcoming lifestyle in one of Buckinghamshire’s most attractive rural locations.
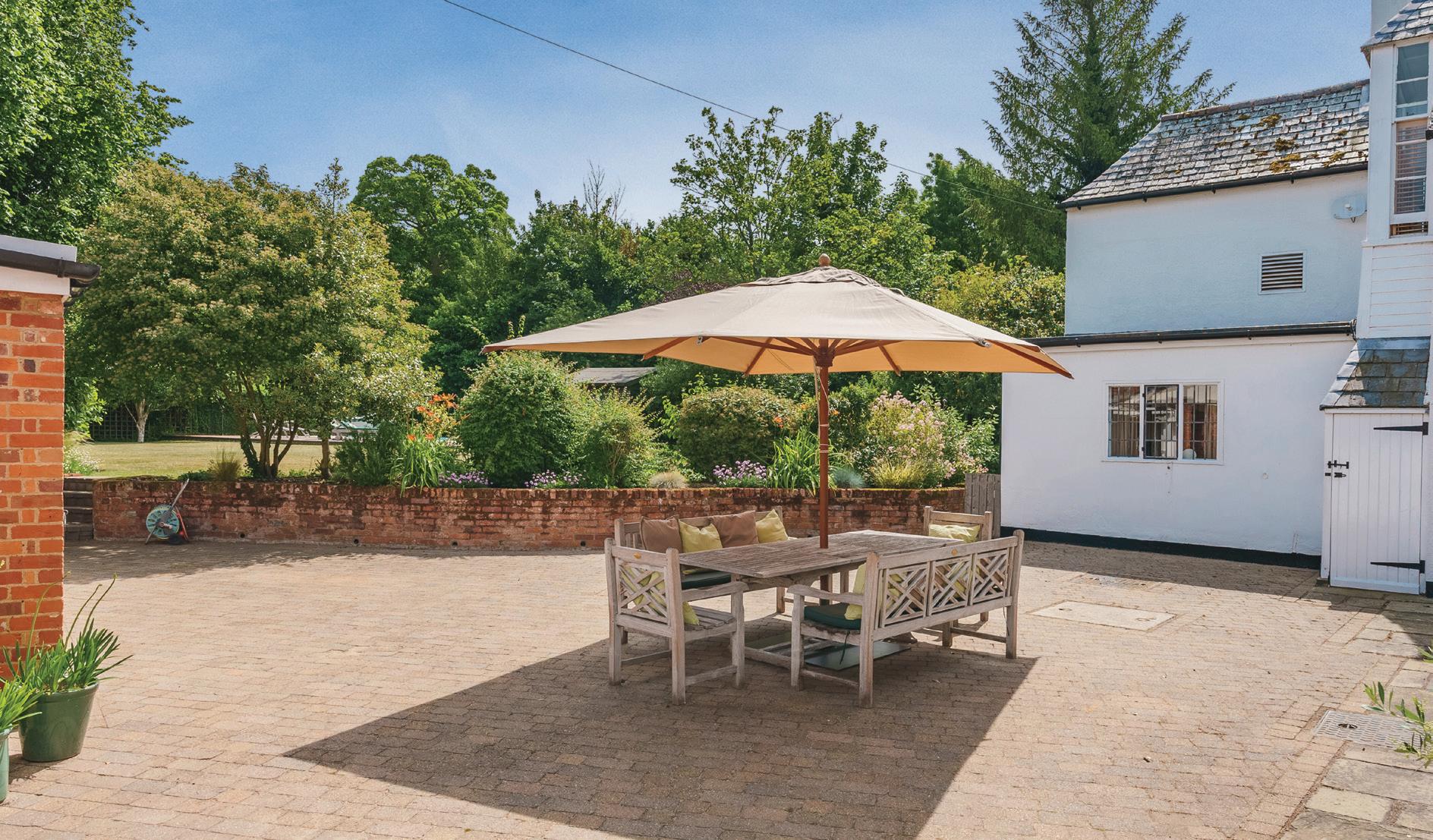
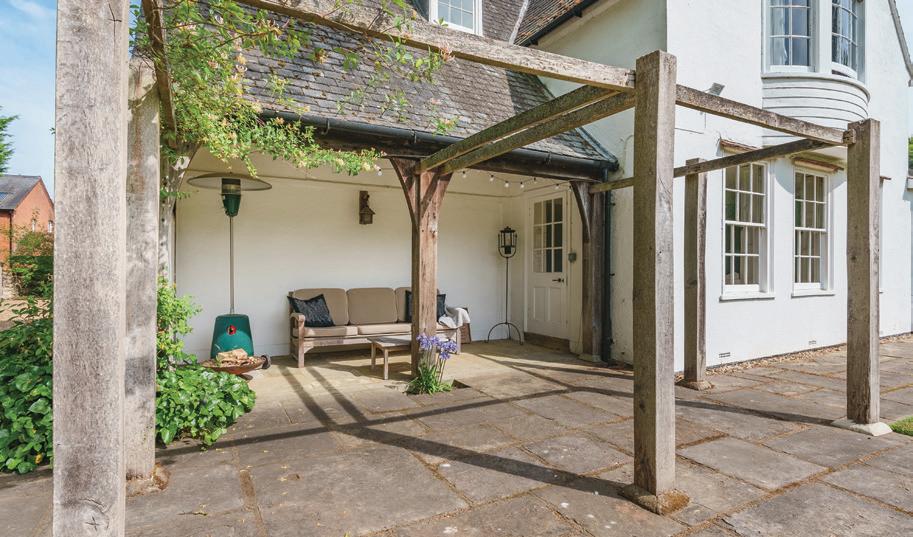
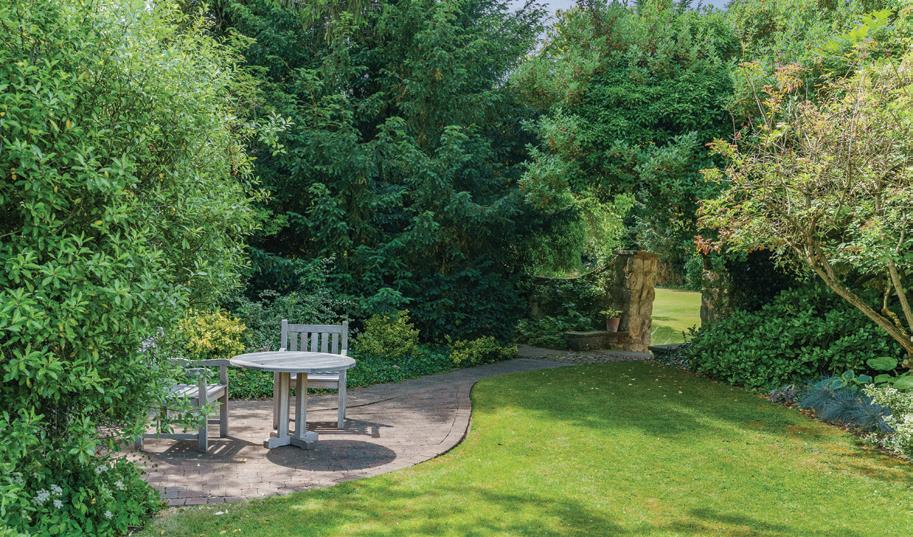
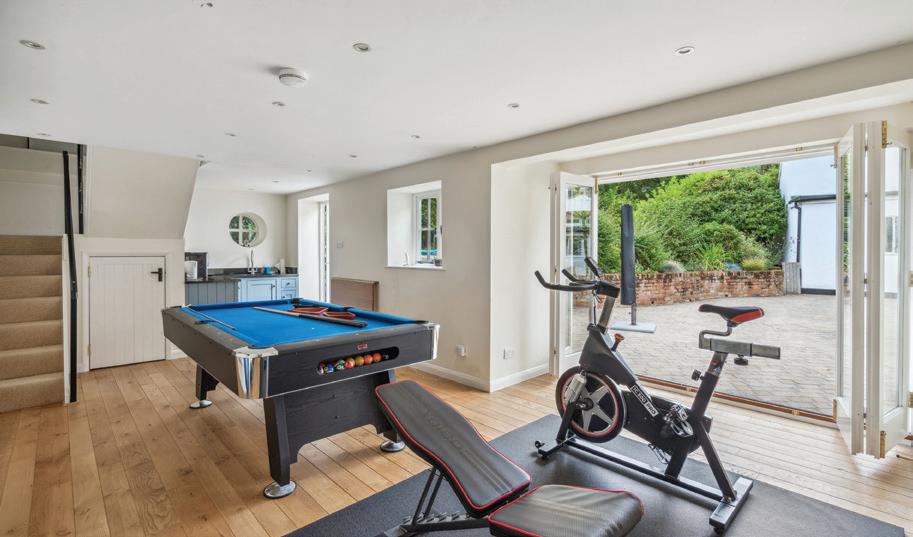
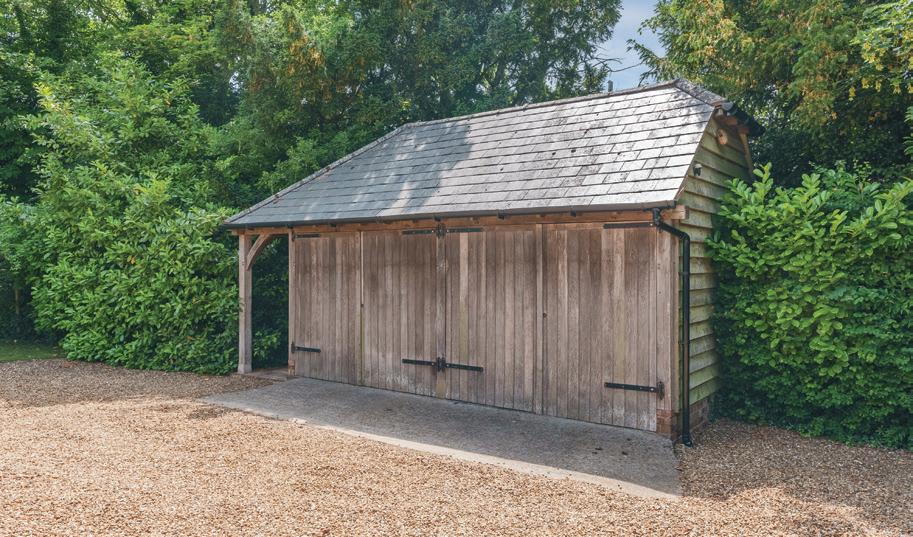

Mary Monks House, High Street, Whitchurch, Aylesbury
Approximate Gross Internal Area
Main House = 4845 Sq Ft/450 Sq M
Garage = 189 Sq Ft/18 Sq M
Outbuilding = 782 Sq Ft/73 Sq M
Total = 5816 Sq Ft/541 Sq M
Quoted Area Excludes 'External Log Store'
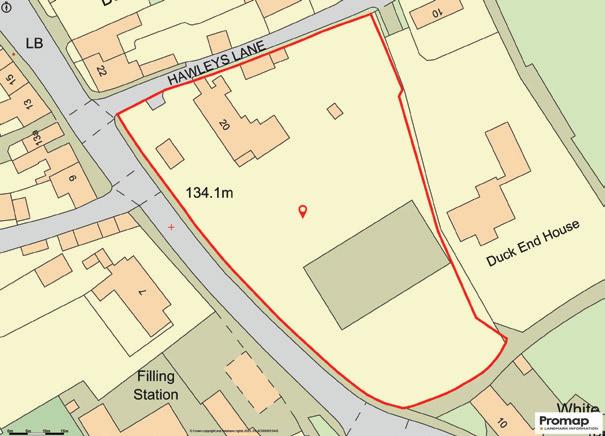
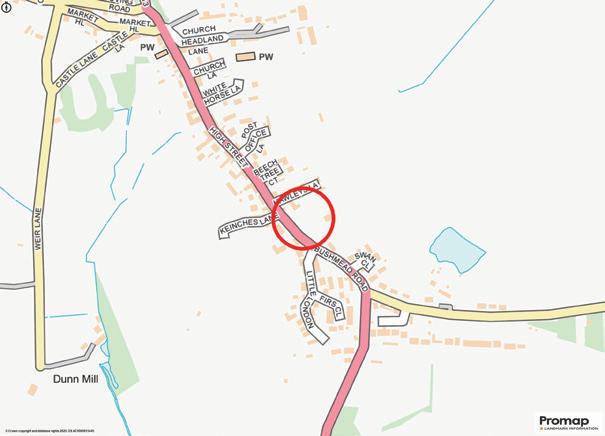
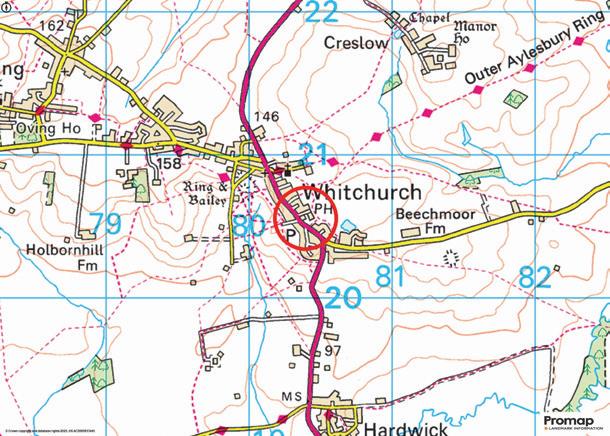
FOR ILLUSTRATIVE PURPOSES ONLY - NOT TO SCALE
The position & size of doors, windows, appliances and other features are approximate only.




follow Fine & Country Vale and Chilterns on Fine & Country Vale and Chilterns
14 High Street, Wendover, Buckinghamshire HP22 6EA 01296 625919 | wendover@fineandcountry.com
