
Highfield House
Somersal Herbert | Ashbourne | Derbyshire | DE6 5PD


Highfield House
Somersal Herbert | Ashbourne | Derbyshire | DE6 5PD
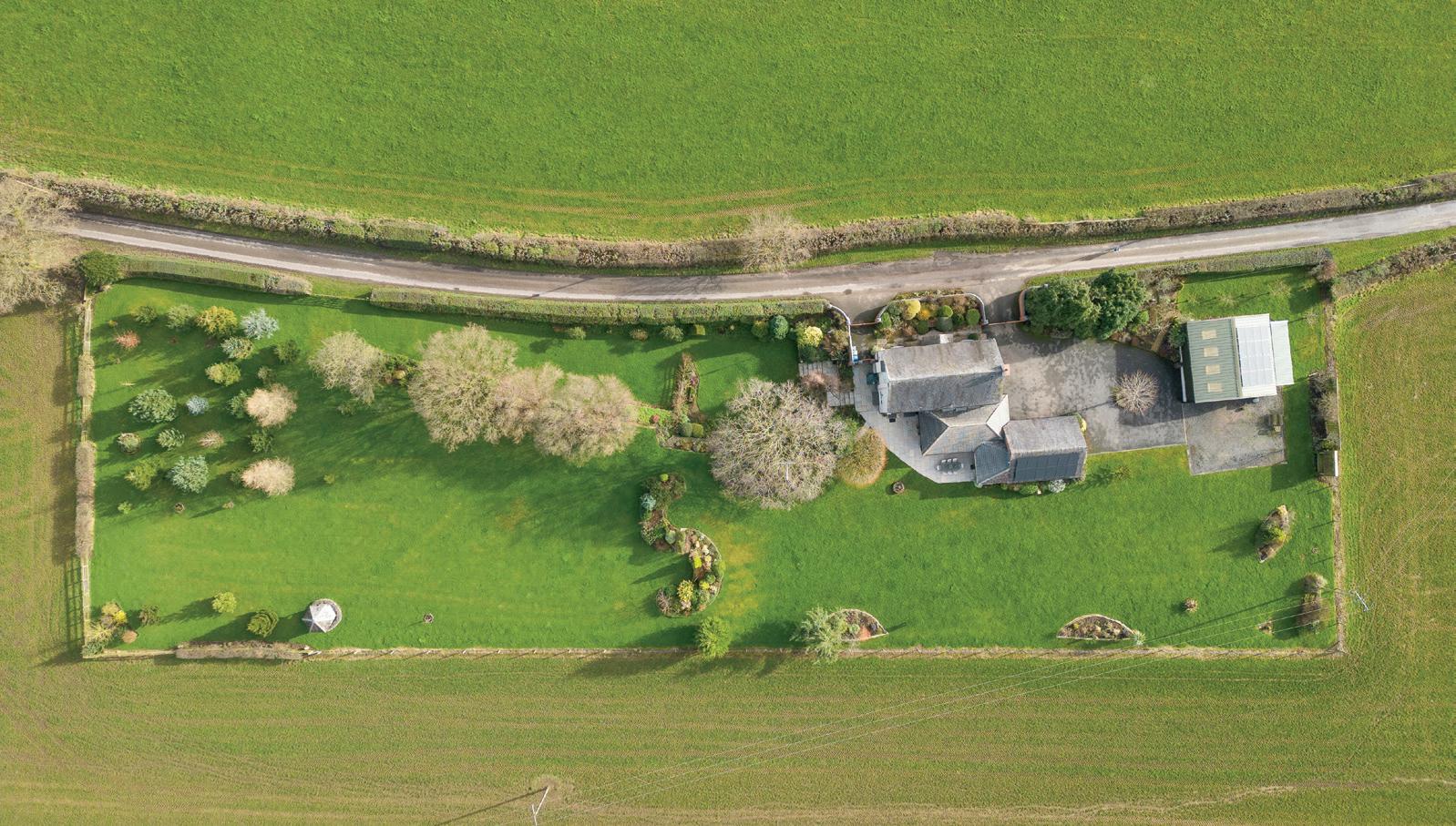
This stunning 3-bedroom home combines aesthetic appeal with exceptional energy efficiency. With an A-rated Energy Performance Certificate, it features a ground source heat pump, solar panels with batteries, and render, ensuring sustainable and efficient energy usage.
Situated on a 1.48-acre plot, the residence offers 2217 sq.ft. of high-spec accommodation, including a double garage and steel frame building. Enjoying privacy and panoramic countryside views, it’s a truly eco-friendly and spacious living space.

The sale of Highfield House presents a rare chance to own a remarkable 3-bedroom residence that not only captivates with its aesthetics but also excels in energy efficiency. The property proudly holds an A-rated Energy Performance Certificate (EPC), achieved through the incorporation of a ground source heat pump, solar panels with batteries, and render. These features contribute to the property’s commendable energy efficiency, establishing it as an environmentally conscious and sustainable home.
This distinctive residence offers high-specification accommodation spanning 2217 sq.ft., providing versatile living space ideal for contemporary family life or entertaining guests. Upon entry, a spacious entrance lobby welcomes you, leading directly into the multifunctional garden room. The property also includes a delightful sitting room, a well-appointed kitchen, a dining room, a guest cloakroom, a practical boot room with integral garage access, and a convenient laundry room.
The first floor unveils a generous landing with a fitted study. The spacious principal bedroom features a superb ensuite, complemented by two additional double bedrooms and a well-appointed shower room.
Situated on a picturesque plot of approximately 1.48 acres, the property enjoys a high level of privacy and stunning panoramic views of the surrounding countryside. Accessible through a gated driveway, a double garage with integral house access and a detached steel frame building provide ample space for vehicles, motorhomes or boat. This property seamlessly blends luxury, functionality, and environmental consciousness, making it a truly exceptional and desirable home.
This exceptional property offers a flexible living space, ideally suited for contemporary family life or entertaining guests. Upon entry, a spacious entrance lobby welcomes you, seamlessly connecting to the multifunctional garden room and adjacent boot room area. The practical boot room provides immediate cloak storage, offers integral access to the garage, and leads into the expansive laundry room.
The garden room stands out as a superb space, featuring large bifold doors that open onto a patio and provide a delightful view of the garden—an ideal setting for entertainment or relaxation. Notably, the property’s unique open-plan design connects the garden room to both the sitting room and the kitchen, enhancing its versatility. The sitting room offers far reaching views to the front and includes a wood-burning stove for added comfort.
The bespoke kitchen is a highlight, showcasing an extensive range of granite surfaces, a Ash Black Composite sink with drawers and cupboards beneath, a walk-in pantry, and a stable-style door with dual aspects overlooking the garden. The kitchen is further equipped with various appliances, including an induction hob with a stainless steel extractor fan, double electric fan-assisted ovens/grill with a warming drawer below, an integrated fridge and freezer, dishwasher, and a bin store.
Continuing the open-plan concept, the kitchen seamlessly connects to the well-positioned and proportioned dining room, offering far-reaching views. Completing the ground floor is the original entrance hallway to the front aspect, accessible from both the sitting room and dining room. This hallway features a staircase leading to the first floor with a glazed contemporary balustrade and provides access to the guest cloakroom.

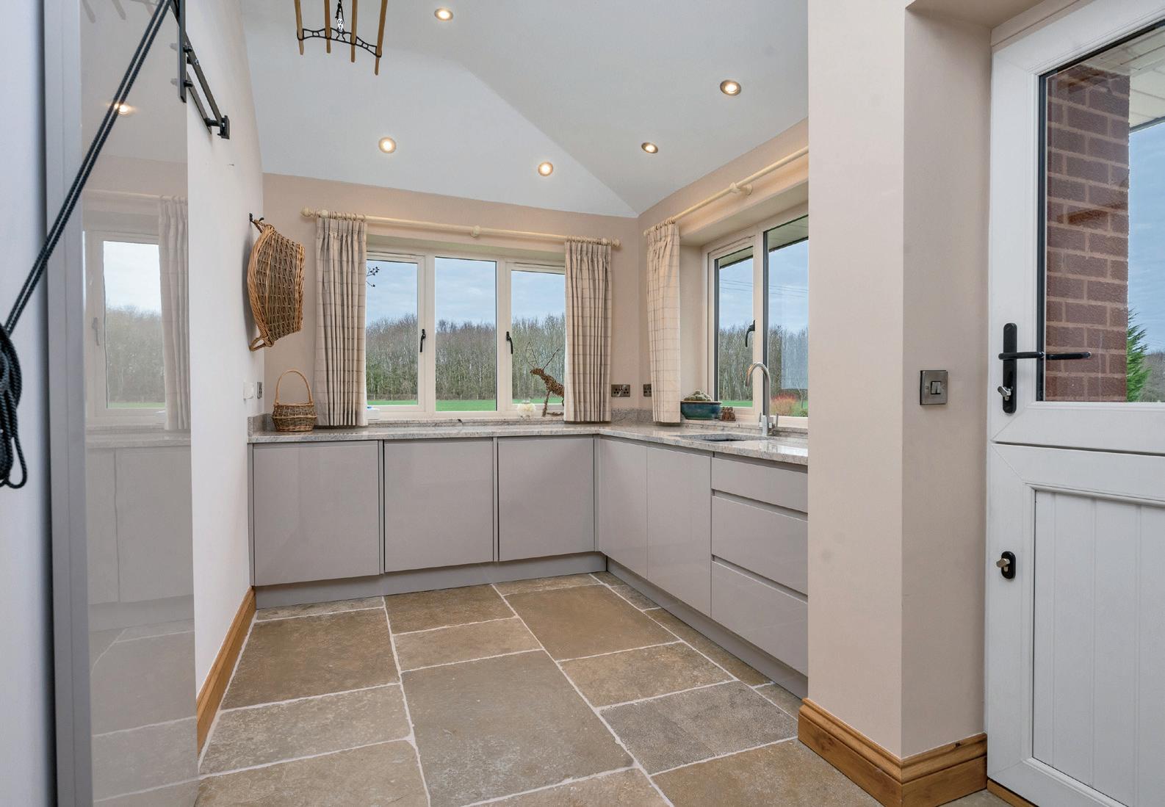
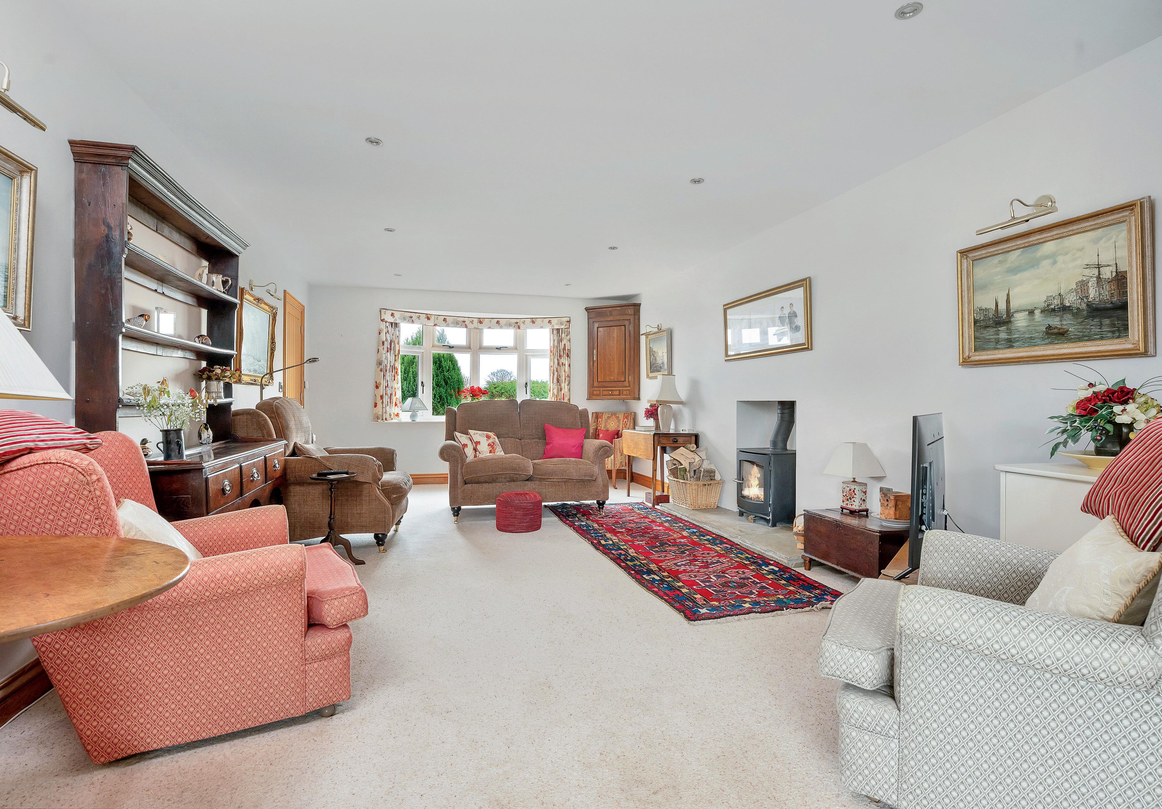
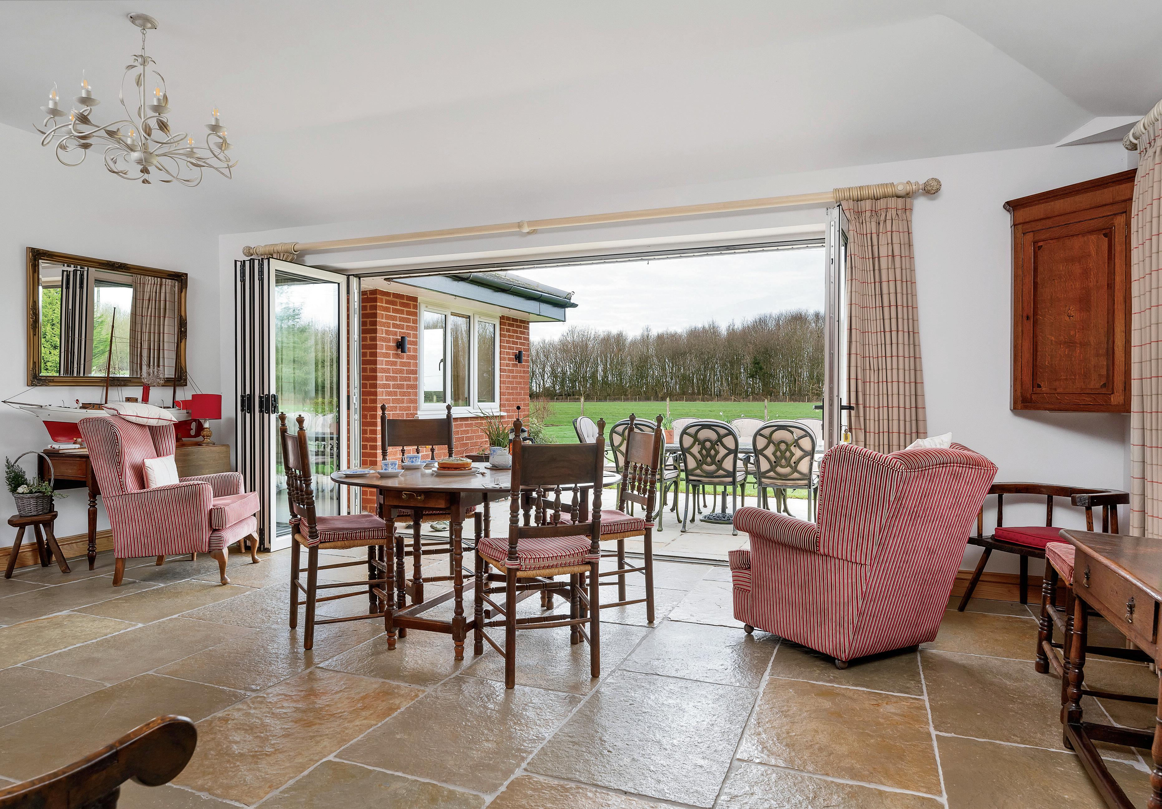
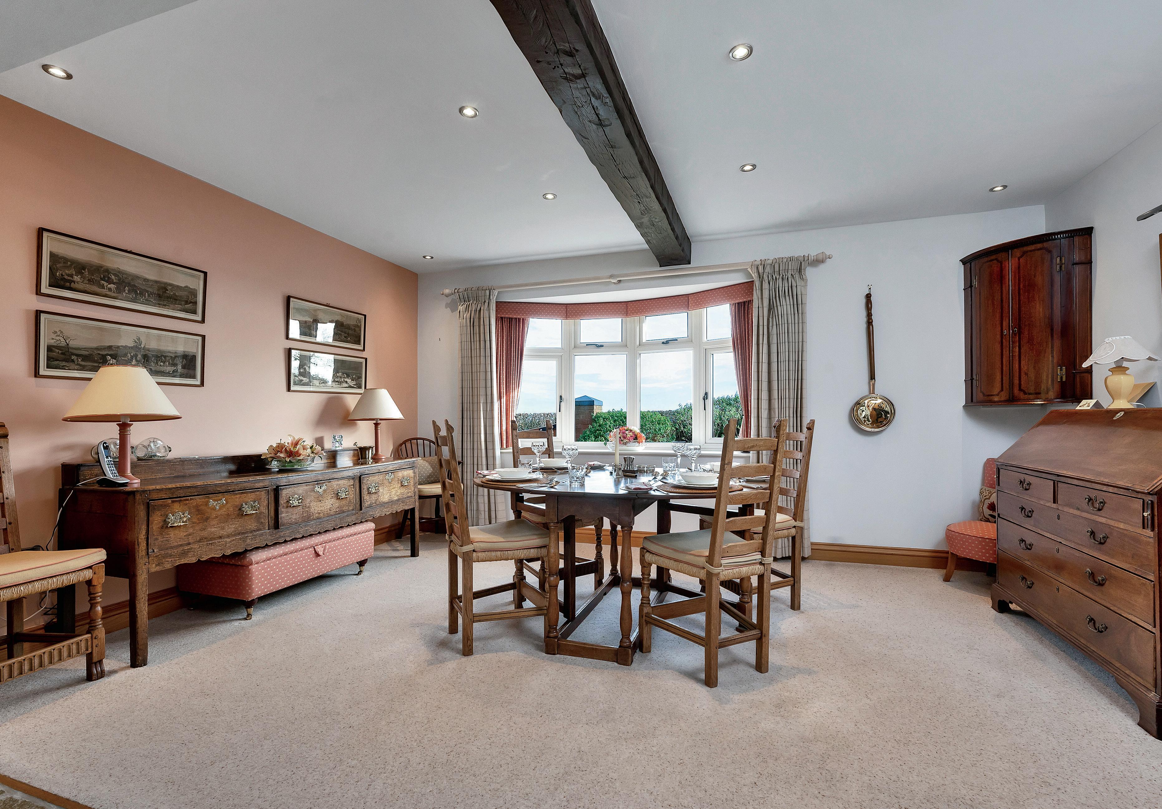
Located approximately five miles from the Staffordshire market town of Uttoxeter, this rural two-story modernised home is set in a 1.48-acre plot, offering the opportunity to enjoy country life without the hassle of maintaining an older property. Built in the 1970s and fully rebuilt and reconfigured by its current owners, Highfield House offers three bedrooms, one with an en suite, on the first floor and open plan living on the ground floor. Elevated and set a good distance away from any neighbouring houses, the current owners bought the property to enjoy a feeling of peace, quiet and rurality. ‘Having been farmers all our lives, we wanted to feel rural yet live in a home which is low enough maintenance that we could enjoy our retirement. Once we had updated the house, we got exactly this from it,’ they explain. Boasting a largely flat lawned garden with a sunken area and planting to ensure this is a place for all seasons, specimen trees such as lime trees and unusual conifers, snowdrops and primulas, and rhododendrons and hydrangeas provide constant interest. ‘It’s a low-maintenance garden with a lot to look at and enjoy, including a bird bath with a fountain fed from harvested roof water which attracts our local winged friends. The tulip tree flowered for the first time in the summer of 2023, a very exciting event!’ Adding to the property’s appeal is a newly added garden room, a laundry room, plenty of parking space, a garage with a boarded loft, and a 30 x 30 ft clad steel frame building currently used as a workshop. ‘This could easily serve a different use, somewhere to house a car collection or adapt for stabling,’ says the owner.
‘In the garden is what we refer to as ‘The Hobbit House,’ a charming building with cedar shingles nestled under a Wych Elm tree. It’s the most wonderful place to sit in the evening sunshine with a glass of wine.’
‘The garden features well-drained ground, making it perfect for hosting parties, including the option for a marquee and additional parking.’
‘The views from upstairs sweep down the Trent Valley, extending across Derbyshire and on to Staffordshire, Leicestershire and Nottinghamshire.’
‘Our closest neighbours are a delightful couple who own a dairy farm.’
‘Situated between the M6 and M1, it only takes 25 minutes to reach either. Uttoxeter boasts good supermarkets, including Waitrose, and nearby villages offer excellent pubs and eateries.’*
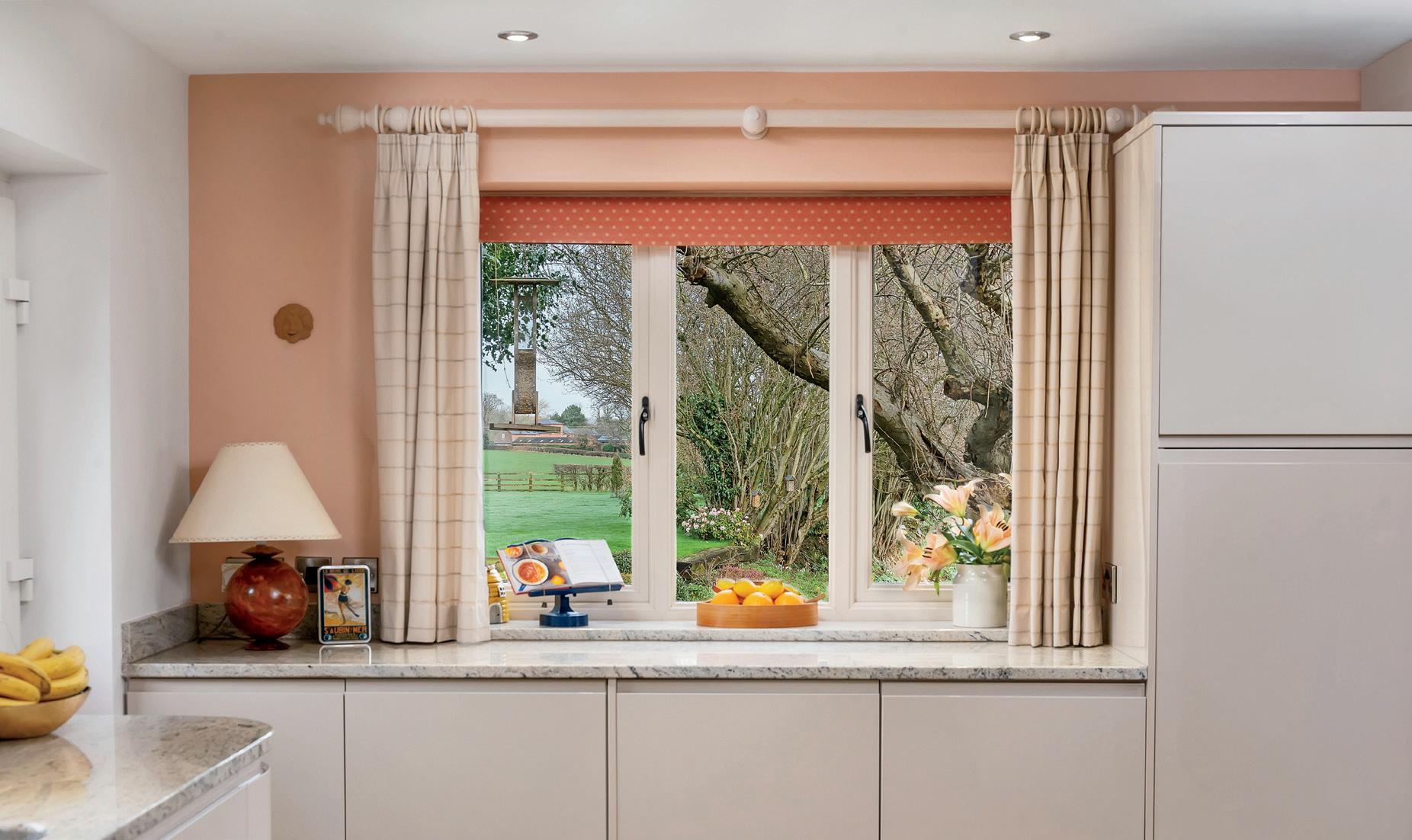
* These comments are the personal views of the current owner and are included as an insight into life at the property. They have not been independently verified, should not be relied on without verification and do not necessarily reflect the views of the agent.
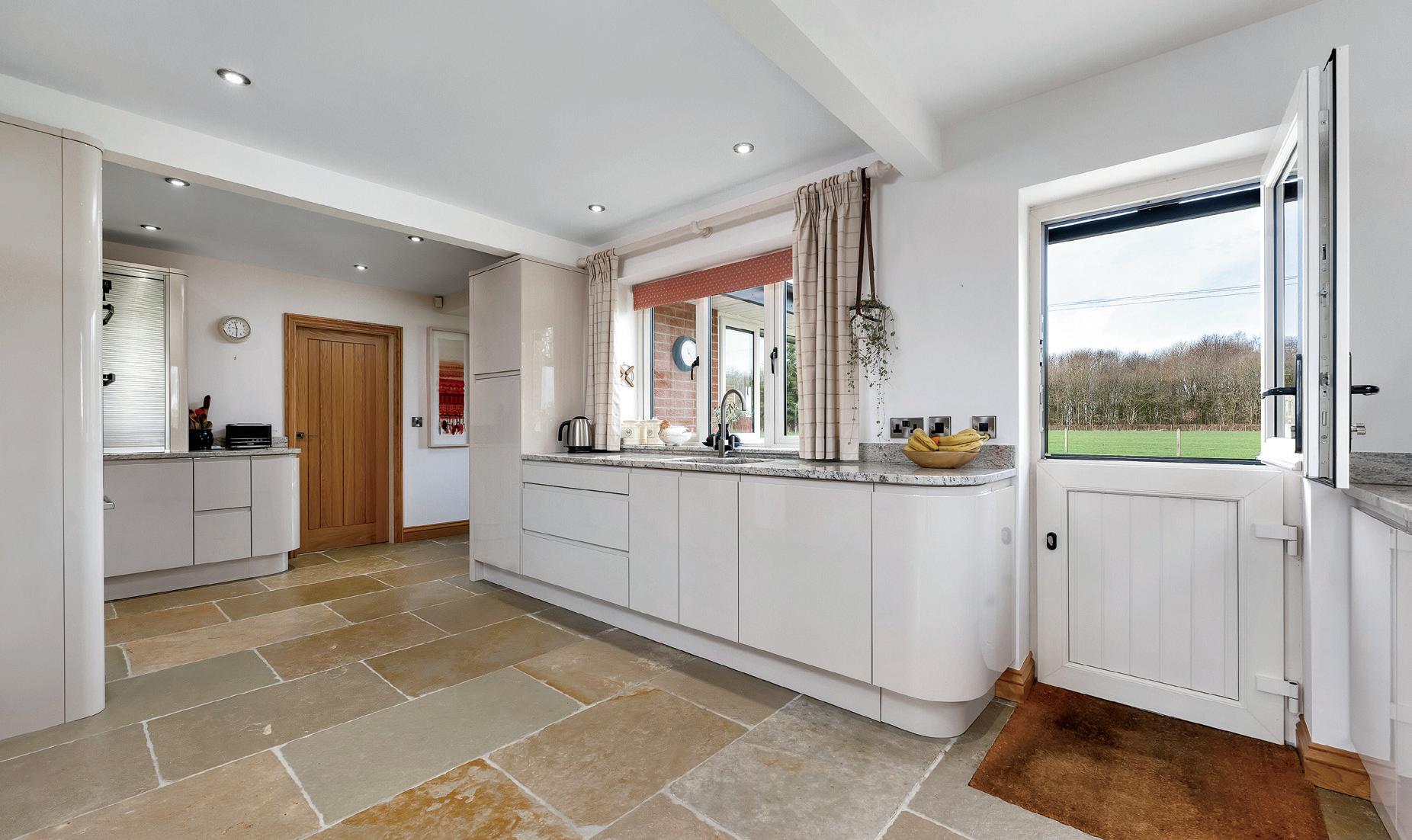
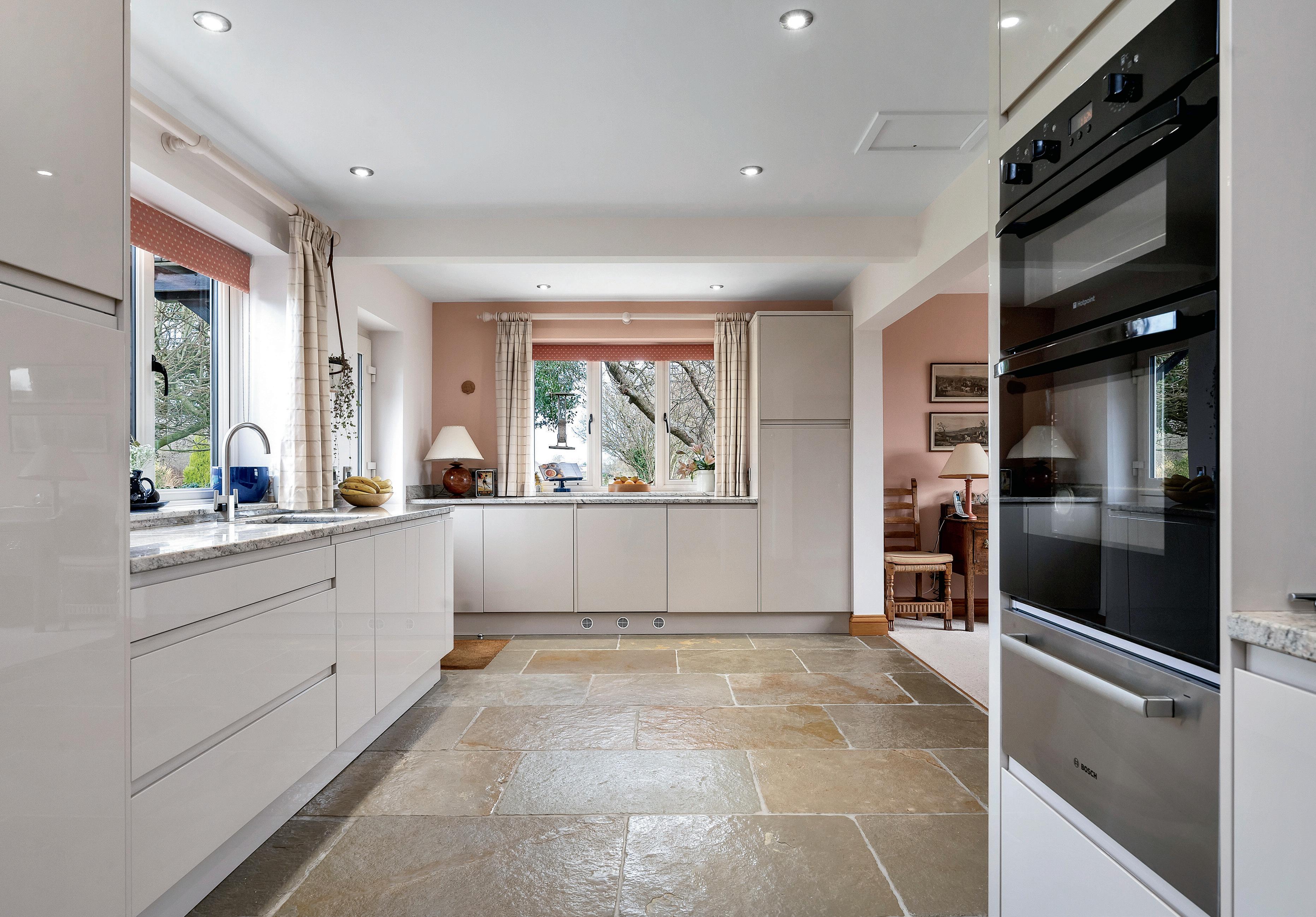
Ascending to the first floor reveals a generous landing featuring a fitted study, once more offering captivating, far-reaching views. The expansive principal bedroom boasts a dual aspect, complete with fitted wardrobes and an impeccably designed ensuite bathroom. The ensuite is equipped with twin wash hand basins large bath and a separate shower cubicle, adding to the luxurious feel. Additionally, there are two more double bedrooms, both well-appointed, and a tastefully presented shower room.
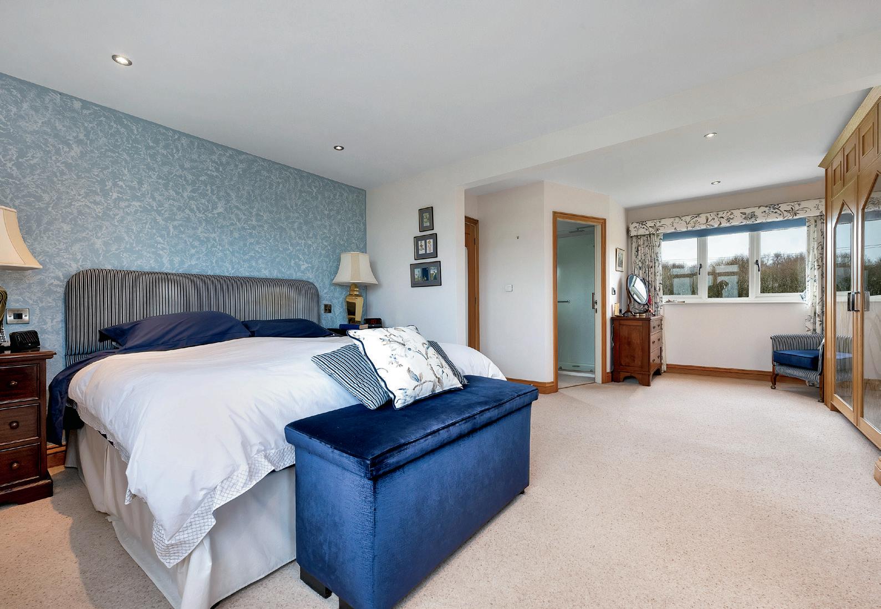
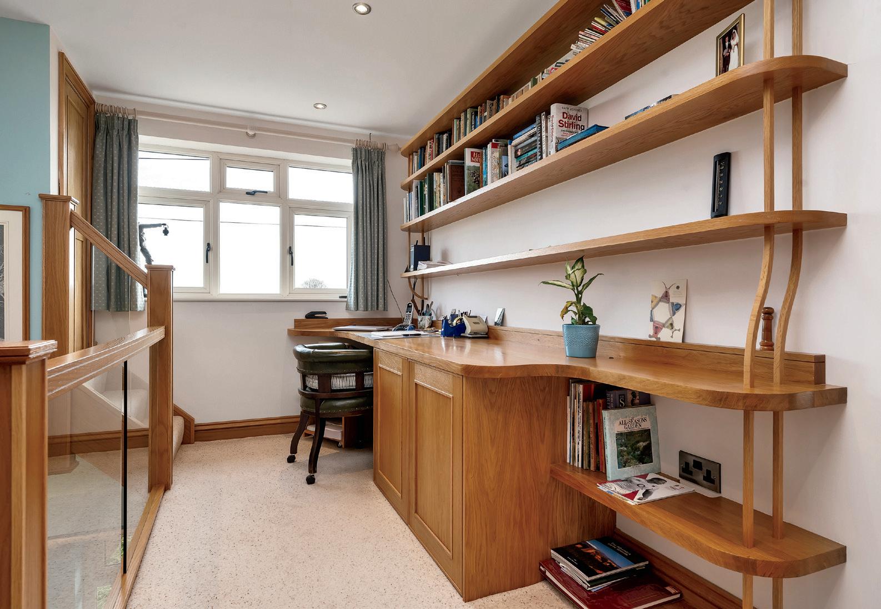
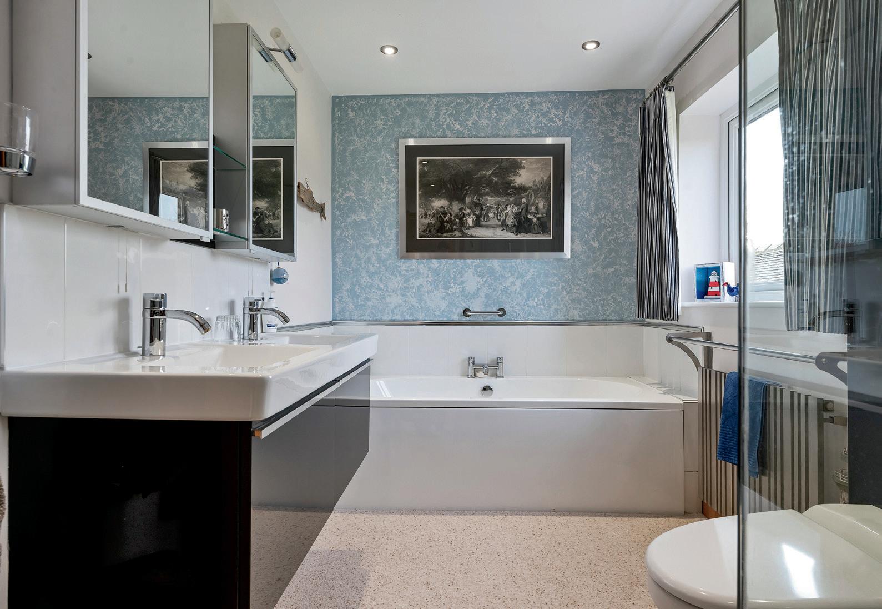
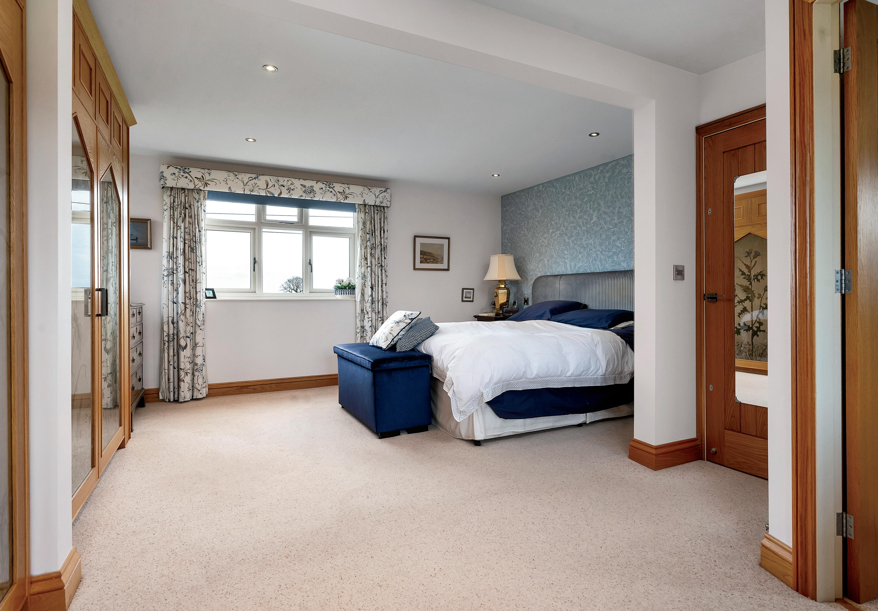
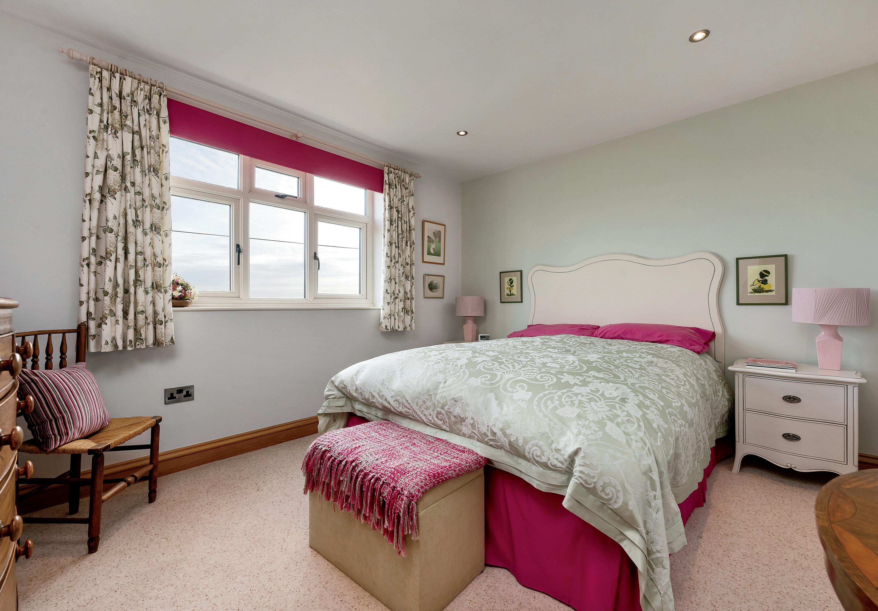
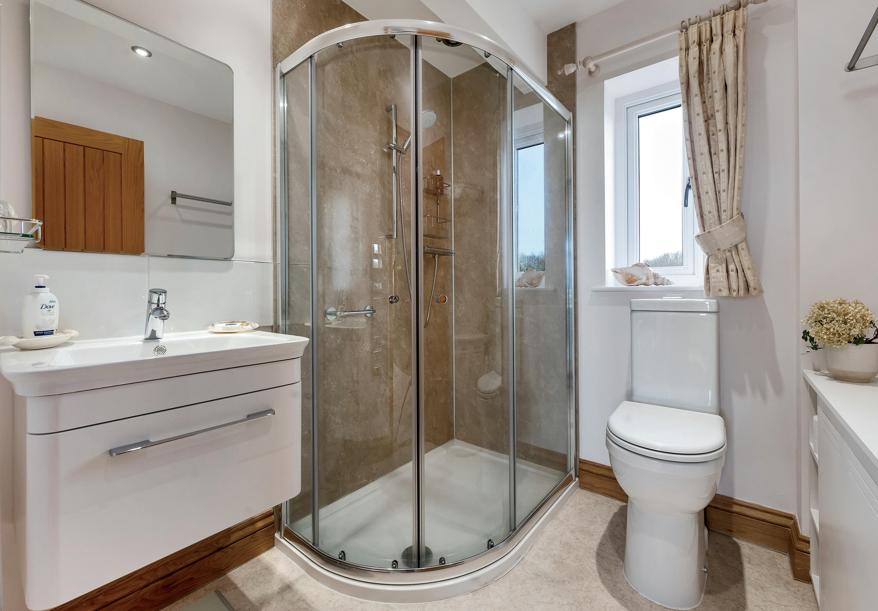
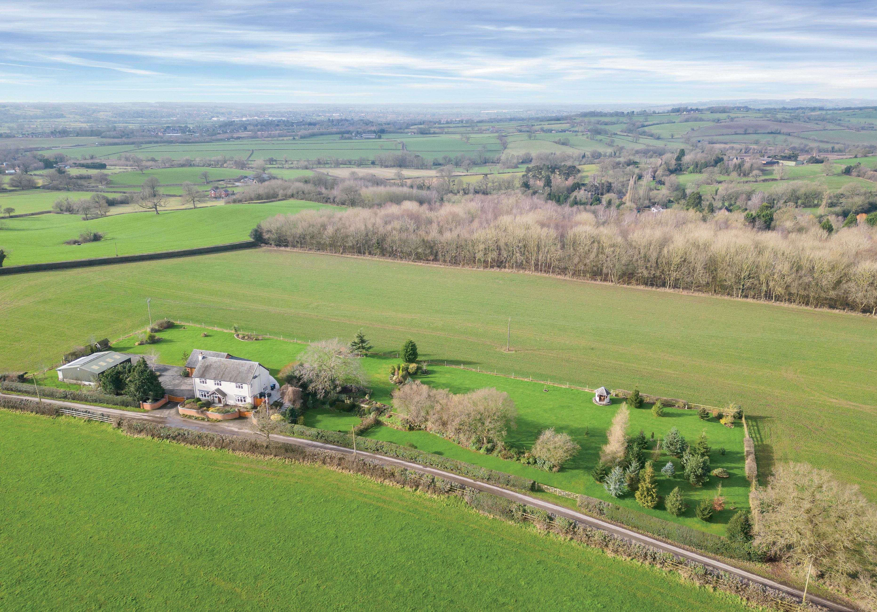
Access to the property is granted through an electrically operated gate, unveiling a driveway that offers ample off-street parking, features a turning circle, and leads to both the double garage and a sizeable detached steel-framed building. The garage offers a high degree of convenience being equipped with an electrically operated door, an electric car charging point, and integral access to the main house. The detached steel-framed building is a fantastic space, featuring an electric roller high door, making it ideal for individuals with hobbies that require storage, such as motor enthusiasts, motorhomes, or boats.
The rear of the property showcases an expansive lawned garden plot spanning approximately 1.48 acres. A patio at the rear of the property, accessible from the garden room, is complemented by thoughtfully planted borders, a wooded area, and panoramic views of the surrounding countryside, creating a distinctive outdoor space. The maintenance of the garden’s lawned areas is facilitated by two robotic lawnmowers, which can be included with the sale.
Within the garden, a ‘hobbit’-inspired garden store and a rotating summerhouse add character and functionality, ensuring enjoyment of the sun throughout the entire day, from morning coffee to evening sunsets. This versatile garden is well-suited for families, avid gardeners, or entertaining purposes. The current owners have utilised it for hosting large gatherings and accommodating a marquee, making it a truly adaptable and inviting outdoor space.
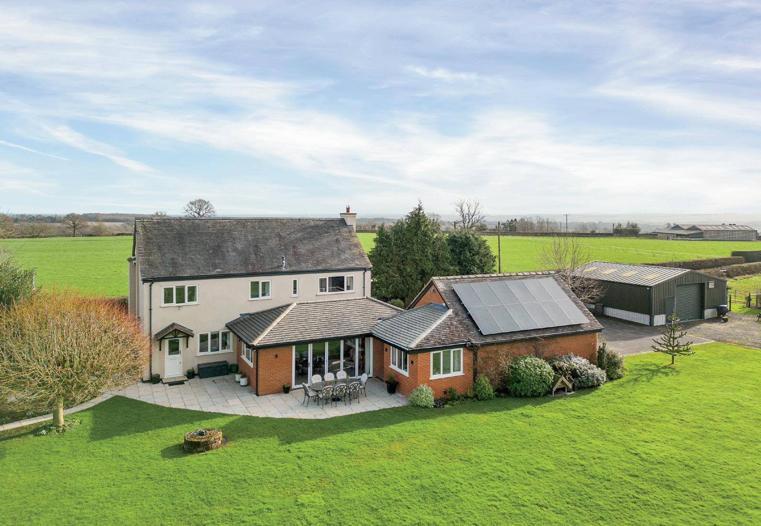
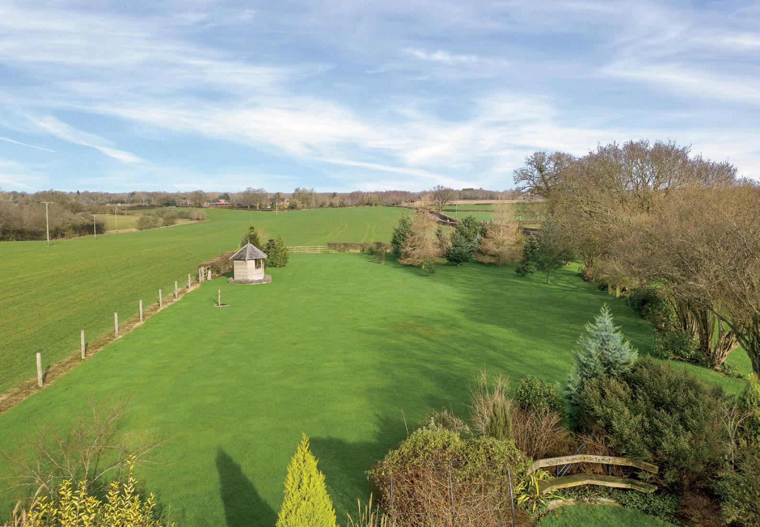
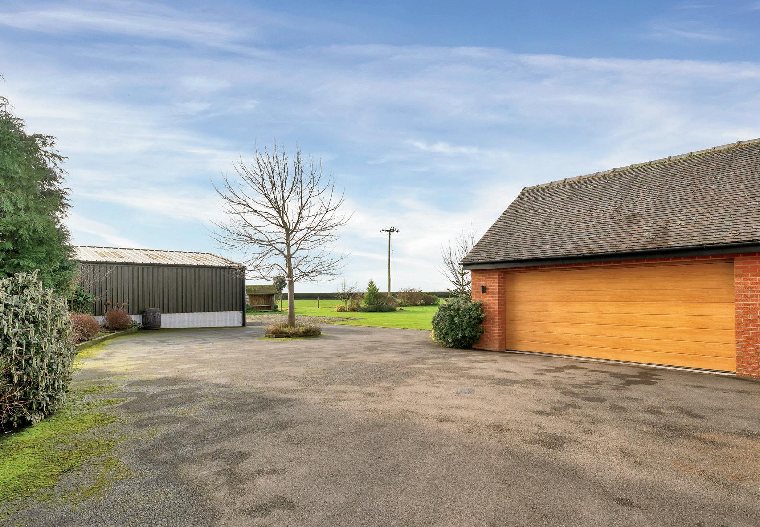
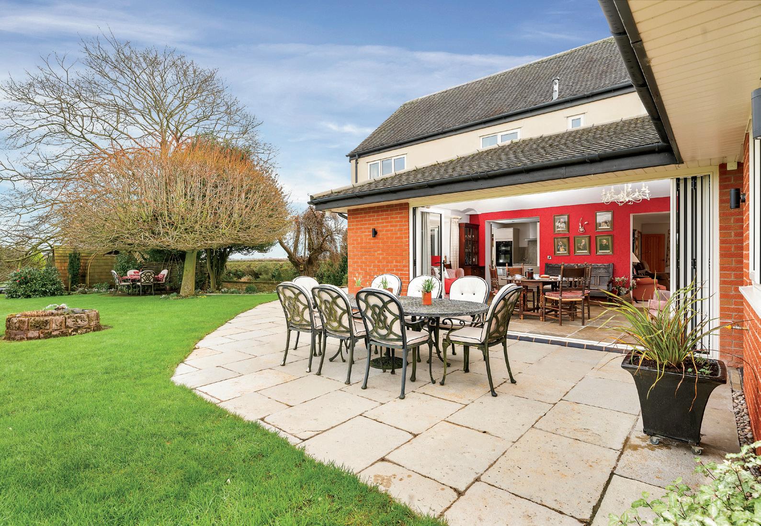
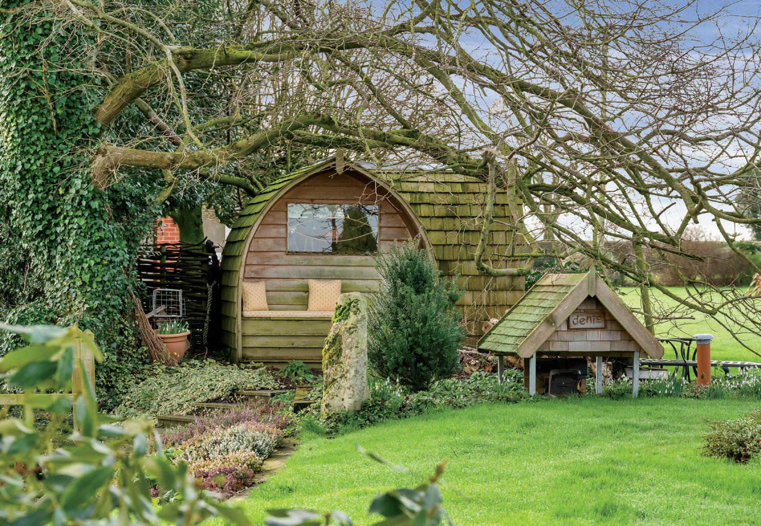

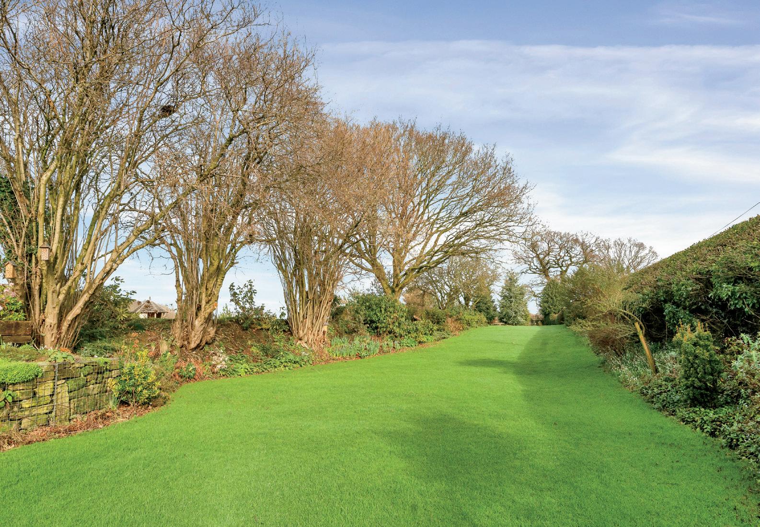
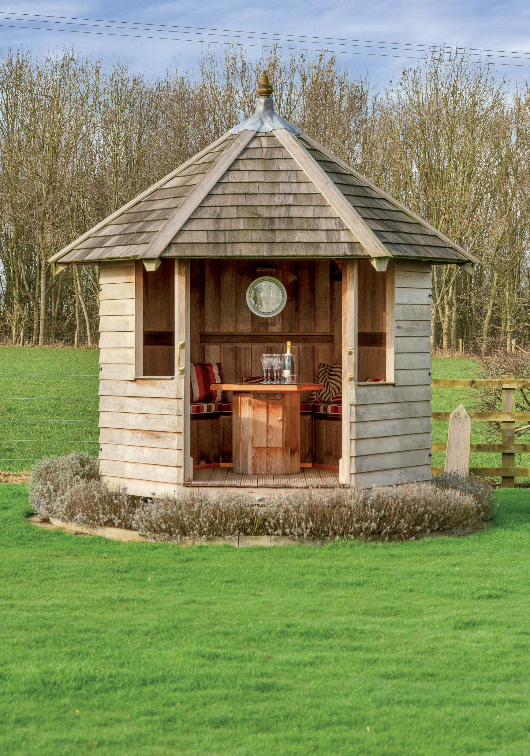

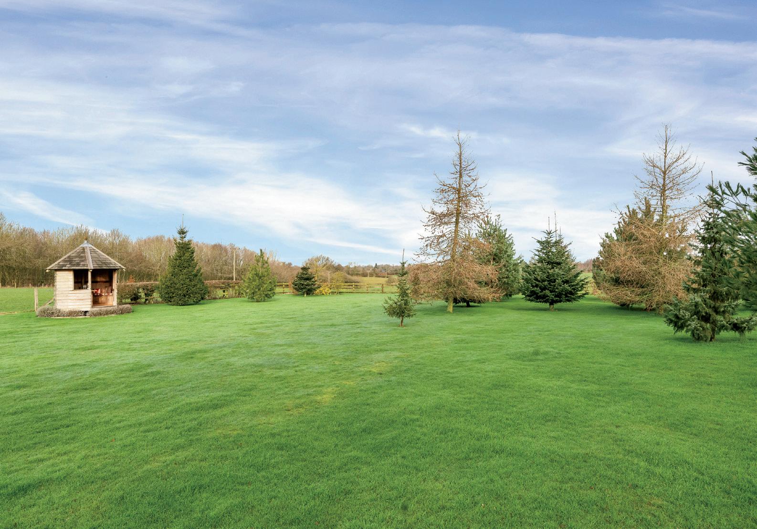
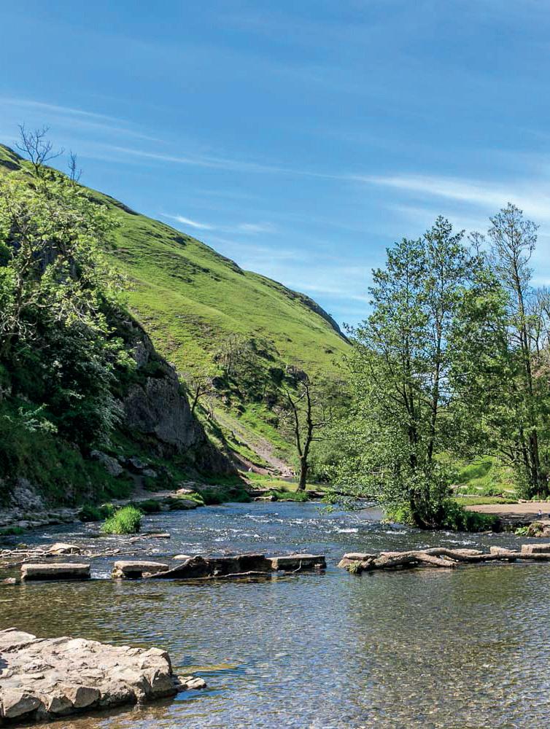
The property is situated in a conveniently serene rural setting on the outskirts of the hamlet of Somersal Herbert, providing a perfect blend of tranquility and accessibility to the neighbouring towns of Ashbourne and Uttoxeter. Nearby villages of Marston Montgomery and Boylestone offer amenities such as a village primary school, local pub, and a fine dining restaurant. Surrounded by picturesque countryside, residents can enjoy various rural activities and have easy access to the beautiful landscapes of the Derbyshire Dales and Peak District National Park.
For commuters, the location is ideal with convenient connections to the A50/A38 link roads and East Midlands Airport. Furthermore, for those looking to travel to the capital by train both East Midland Parkway (St. Pancras Station 1h 20m) and Lichfield Trent Valley (Euston Station 1h 10m) are easy to access.
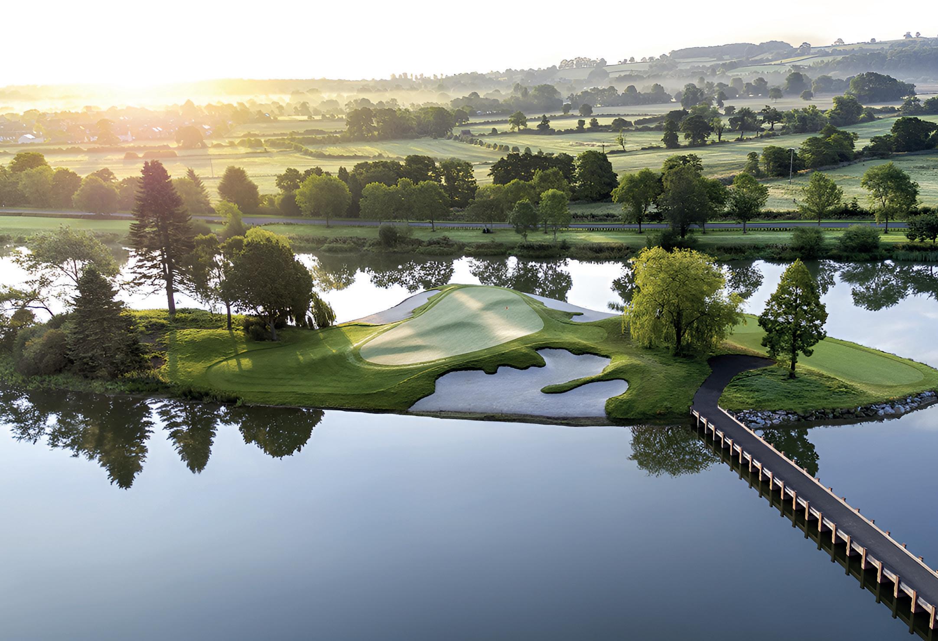
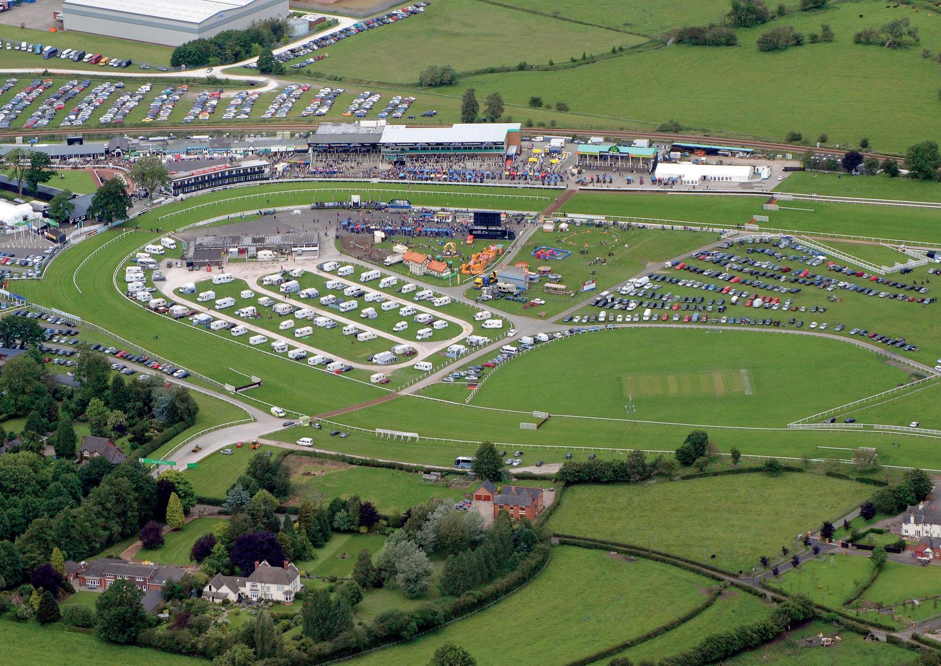
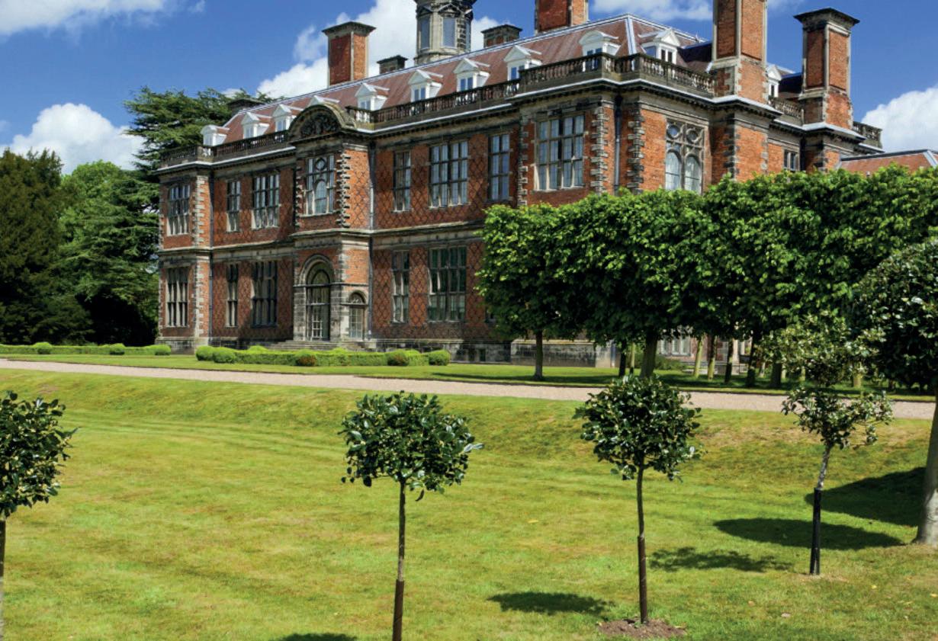
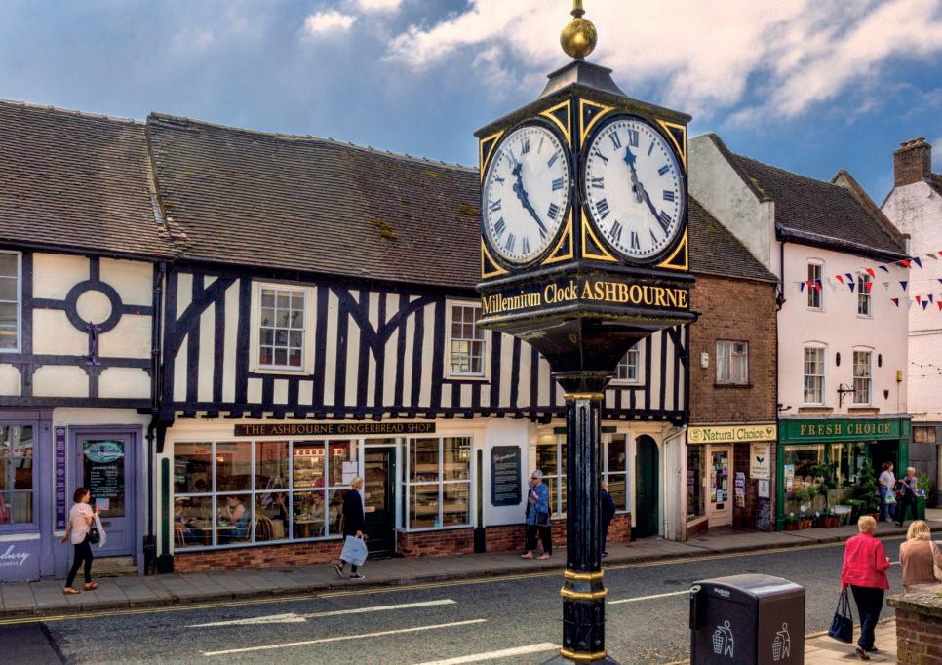
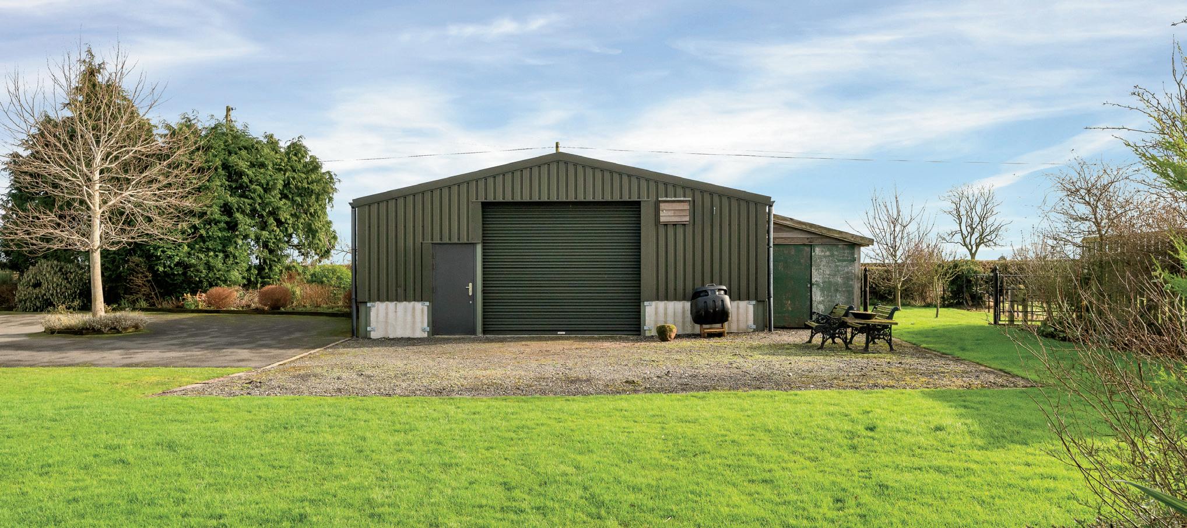
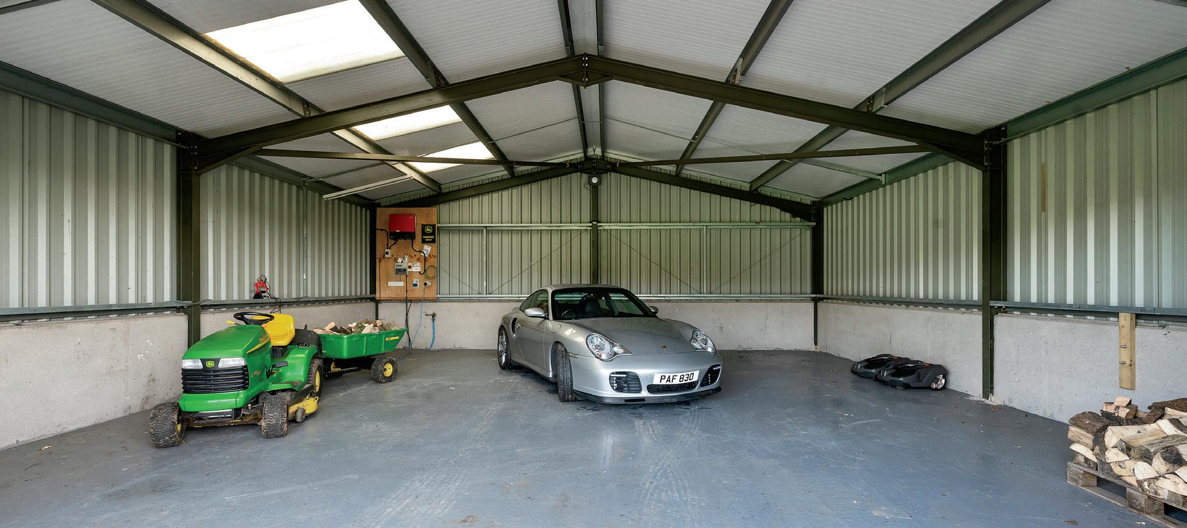
Registered in England and Wales. Company Reg No. 09929046 VAT Reg No: 232999961
Registered Office: Newman Property Services, 5 Regent Street, Rugby, Warwickshire CV21 2PE copyright © 2023 Fine & Country Ltd.
Information Services: Mains water and electricity are connected. Furthermore, the property has a ground source heating system, solar panels with battery back-up and private septic tank drainage system.
Up to Superfast Broadband is available depending on network provider.
Up to 4G signal available depending on network provider.
Tenure: Freehold
Local Authority: Derbyshire Dales District Council, Council Tax Band G
Viewing Arrangements:
Strictly via the vendors sole agents Fine & Country 01332 973 / 07726 314580
Directions:
Please use what3words app - spades.transmitted.relatives
Website:
For more information visit www.fineandcountry.com/uk/ derbyshire
Opening Hours:
Monday to Friday 9.00 am - 5.30 pm
Saturday 9.00 am - 4.30 pm
Sunday By appointment only.
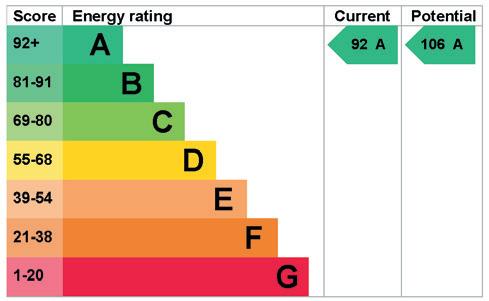
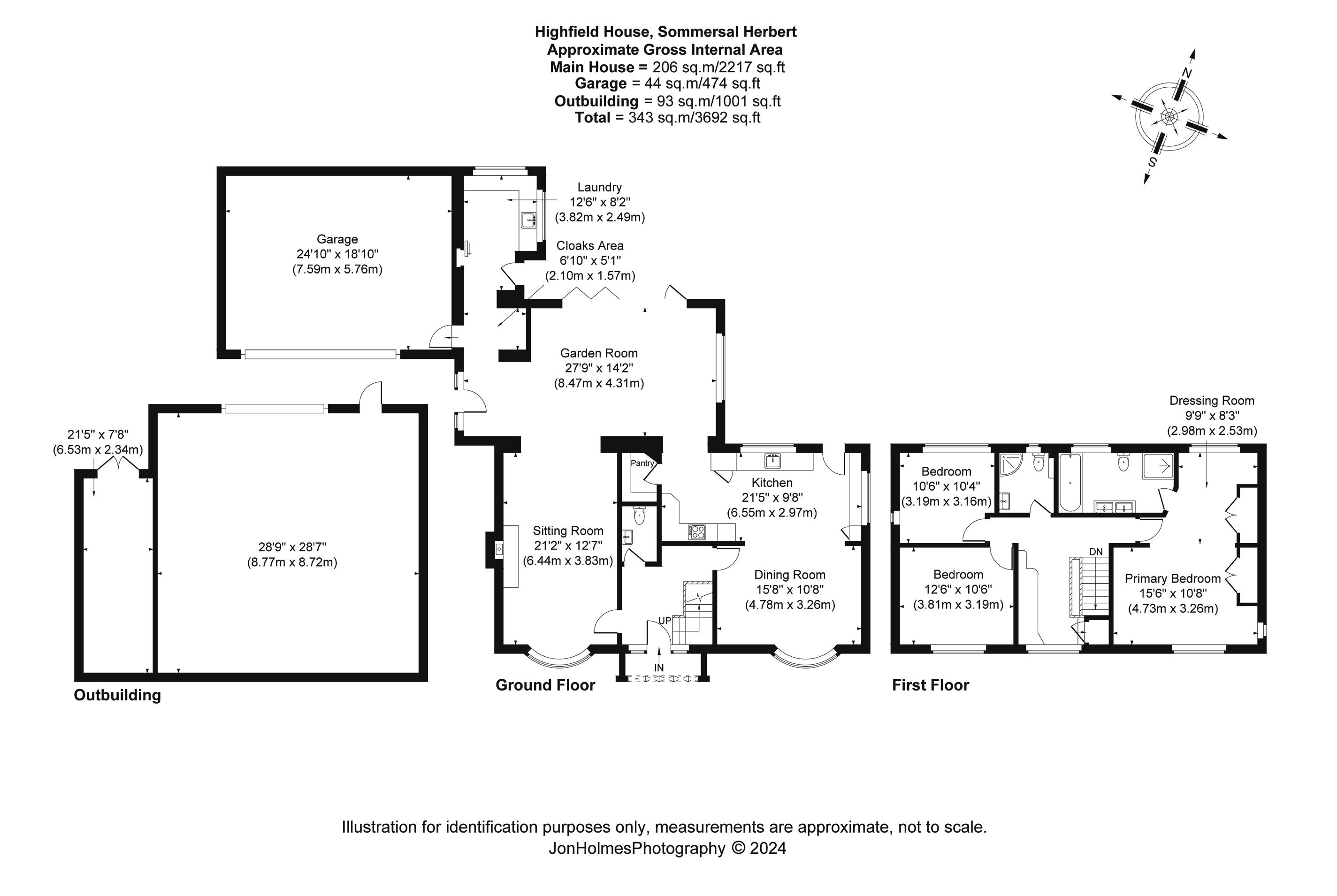


Agents notes: All measurements are approximate and for general guidance only and whilst every attempt has been made to ensure accuracy, they must not be relied on. The fixtures, fittings and appliances referred to have not been tested and therefore no guarantee can be given that they are in working order. Internal photographs are reproduced for general information and it must not be inferred that any item shown is included with the property. For a free valuation, contact the numbers listed on the brochure. Printed 01.03.2024

FINE & COUNTRY
Fine & Country appreciates the most exclusive properties require a more compelling, sophisticated and intelligent presentation –leading to a common, yet uniquely exercised and successful strategy emphasising the lifestyle qualities of the property.
This unique approach to luxury homes marketing delivers high quality, intelligent and creative concepts for property promotion combined with the latest technology and marketing techniques.
We understand moving home is one of the most important decisions you make; your home is both a financial and emotional investment. With Fine & Country you benefit from the local knowledge, experience, expertise and contacts of a well trained, educated and courteous team of professionals, working to make the sale or purchase of your property as stress free as possible.


ANTHONY TAYLOR
01332 973 888 | 07726 314 580
email: anthony.taylor@fineandcountry.com
Anthony has specialised in selling premium and rural properties in Derbyshire for over 20 years, gaining an in-depth knowledge of the affluent suburbs of Derby and the surrounding villages that lie within South Derbyshire, Derbyshire Dales and the Peak District.
Anthonys experience and passion combined with the specialist marketing techniques and sale processes fine and country offer help gain the best possible results for his clients and their purchasers to find their dream home.
Married and a proud father of 3, Anthony was born in Derbyshire, spending formative years in Nottinghamshire before attending University. His property career began in Hampstead, London - drawn back to rural roots and sporting interests joining a premier firm in Derbyshire.
Agent Testimonial
“If you want correct advice first time, an accurate appraisal and more importantly a better house selling experience - I could not recommend Anthony highly enough, and he is a thoroughly nice chap to boot!” February 2022
THE
The production of these particulars has generated a £10 donation to the Fine & Country Foundation, charity no. 1160989, striving to relieve homelessness.