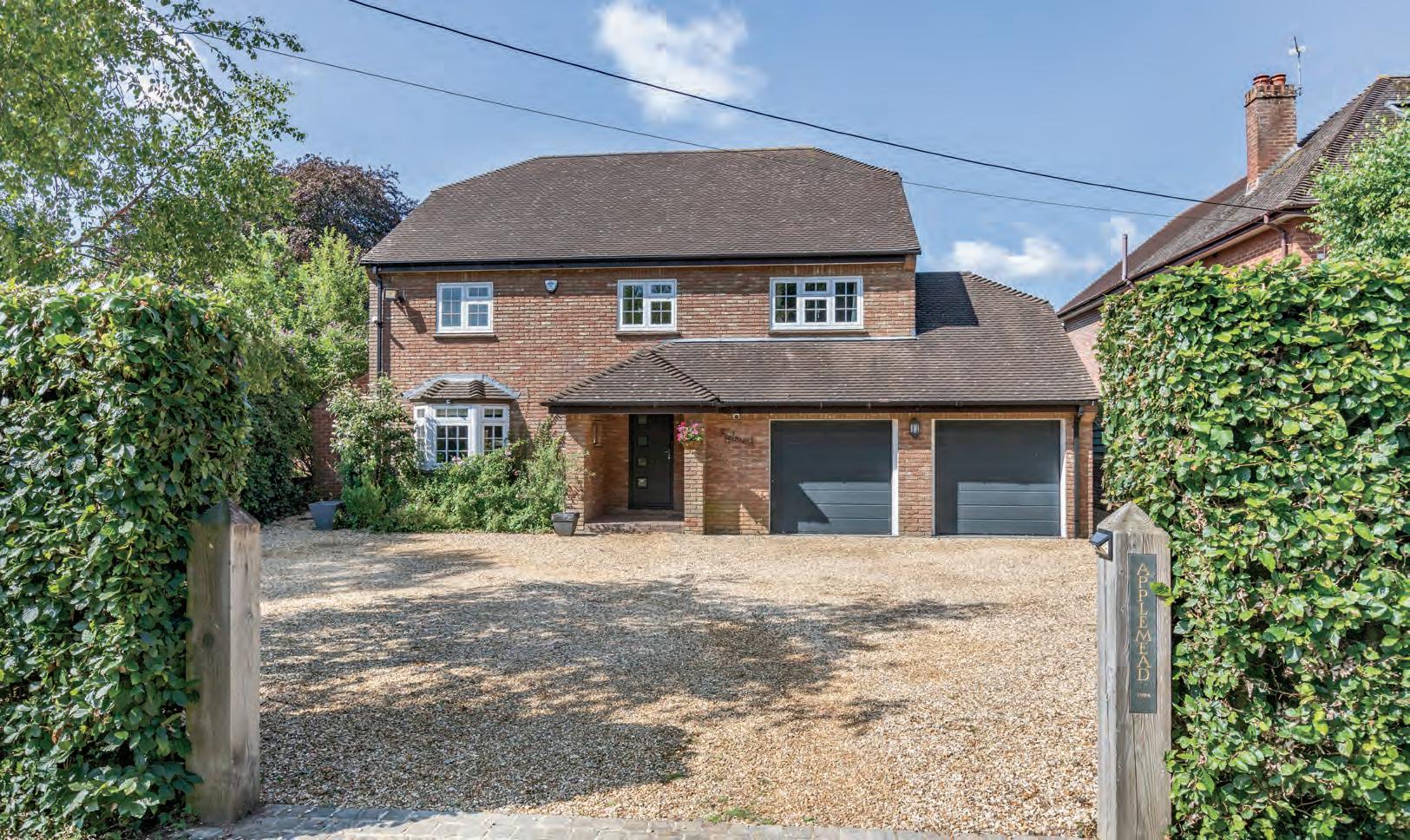

APPLEMEAD
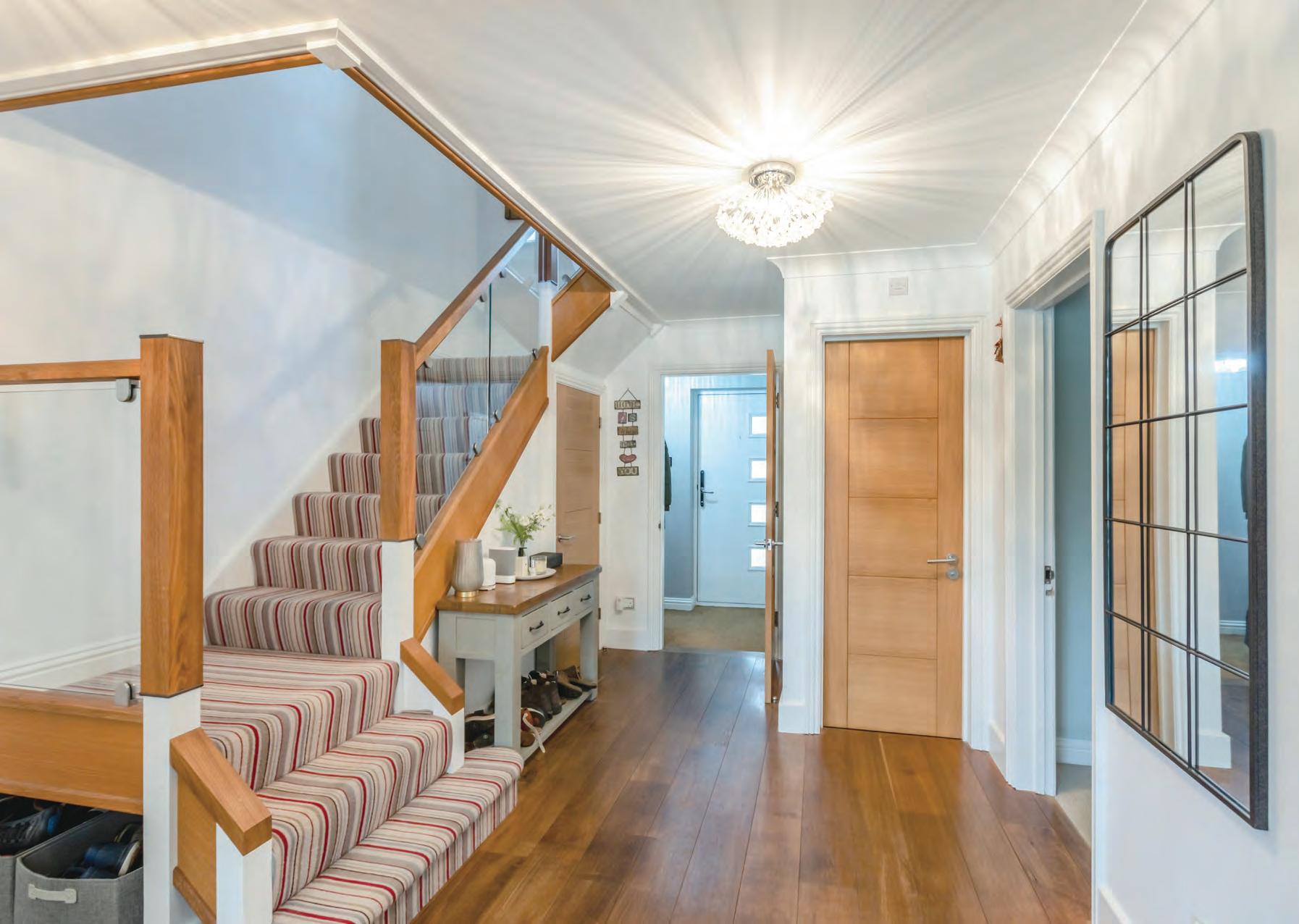
KEY FEATURES
This detached family home exudes character and charm and is quietly located in the sought after village of Lytchett Minster, close to the village church, within walking distance of a couple of highly recommended Village Inns and in catchment for the well regarded Lytchett Manor School. By car, main road links to Poole and Bournemouth to the east and Dorchester to the west are just a few minutes away, whilst mainline rail services are accessible at either Dorchester or Poole and there are international airports at either Bournemouth or Southampton.
Constructed in 1994 with brick elevations beneath a tiled roof, the property is on a quiet side road, just a few yards off the main road through the village and is set back in a generously sized plot with high hedging to all boundaries, affording a good degree of privacy. The spacious frontage is gravelled, providing ample off-road parking for a number of vehicles and access to the attached double garage (currently used as a home gym).
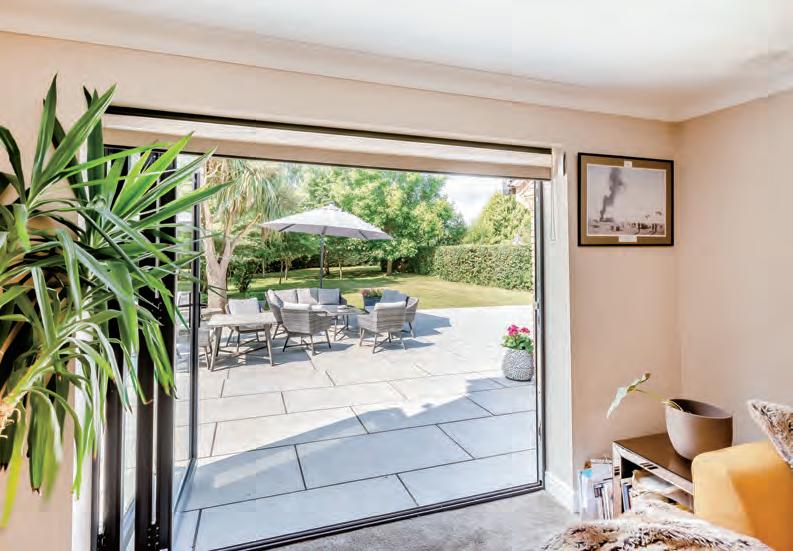
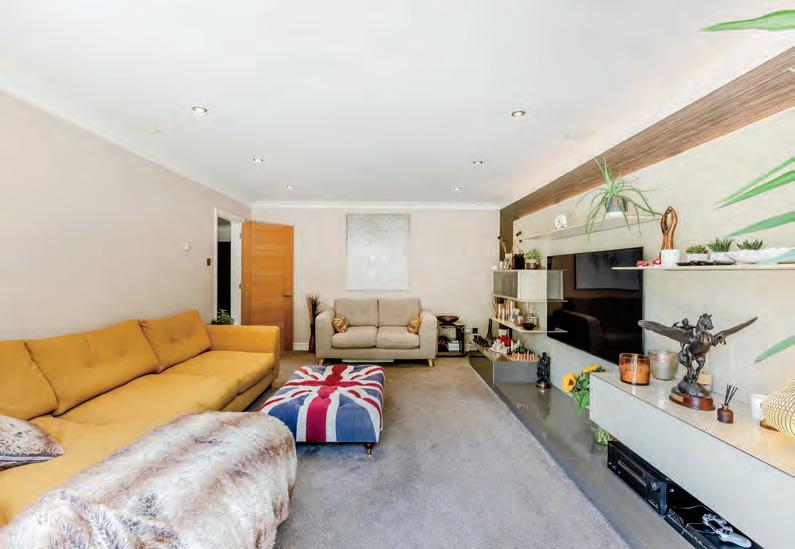
In its current ownership for the past 14 years, the property has been beautifully maintained, extended and further enhanced by a single storey extension to the side of the property providing a generous utility/boot room. Further notable features include an extensive porcelain terrace spanning the rear elevation, stylish charcoal grey framed windows and doors externally, CCTV and high specification security system including keypad entry.
The covered entrance porch shelters the main door to the house and gives access to the welcoming entrance reception hallway, with stairs rising to the first floor and a useful understairs storage cupboard. Traditional stair spindles have been replaced with glass, further complementing the light and airy ambience in this family home and stylish oak doors are fitted throughout.
A well-appointed cloakroom with tiled floor is discreetly located off the hall.
Underfloor heating is fitted throughout the ground floor – controls for which are housed in a cupboard off the hallway. Mellow engineered wooden flooring is laid in the majority of rooms at this level.
The well-proportioned lounge enjoys a rear aspect and the current owners have maximised the delightful garden view by extending the window to ground level and a further feature in this room is the stunning Designer Italian glass wall fitment incorporating shelving a nd TV mounting as well as a concealed sound system – certainly a focal point to be enjoyed in this reception room!
There is a second reception room overlooking the front of the property which provides versatility as a dining room/hobbies/playroom/snug.
The hub of this superb home is perhaps the open plan kitchen/breakfast/dining/family room with sliding/bi-folding doors opening to the hall as well as doors leading out to the expansive porcelain sun terrace overlooking the south westerly facing grounds. The kitchen has a range of light fronted base and full height and larder storage units with dark granite worktops, an underslung sink as well as a large island/breakfast unit with further storage, seating and inset induction hob and feature decorative globe extractor above. Further appliances include two eye level NEFF ovens, microwave and coffee maker as well as a stylish inset American style fridge/freezer and there is ample floorspace for dining table and chairs.
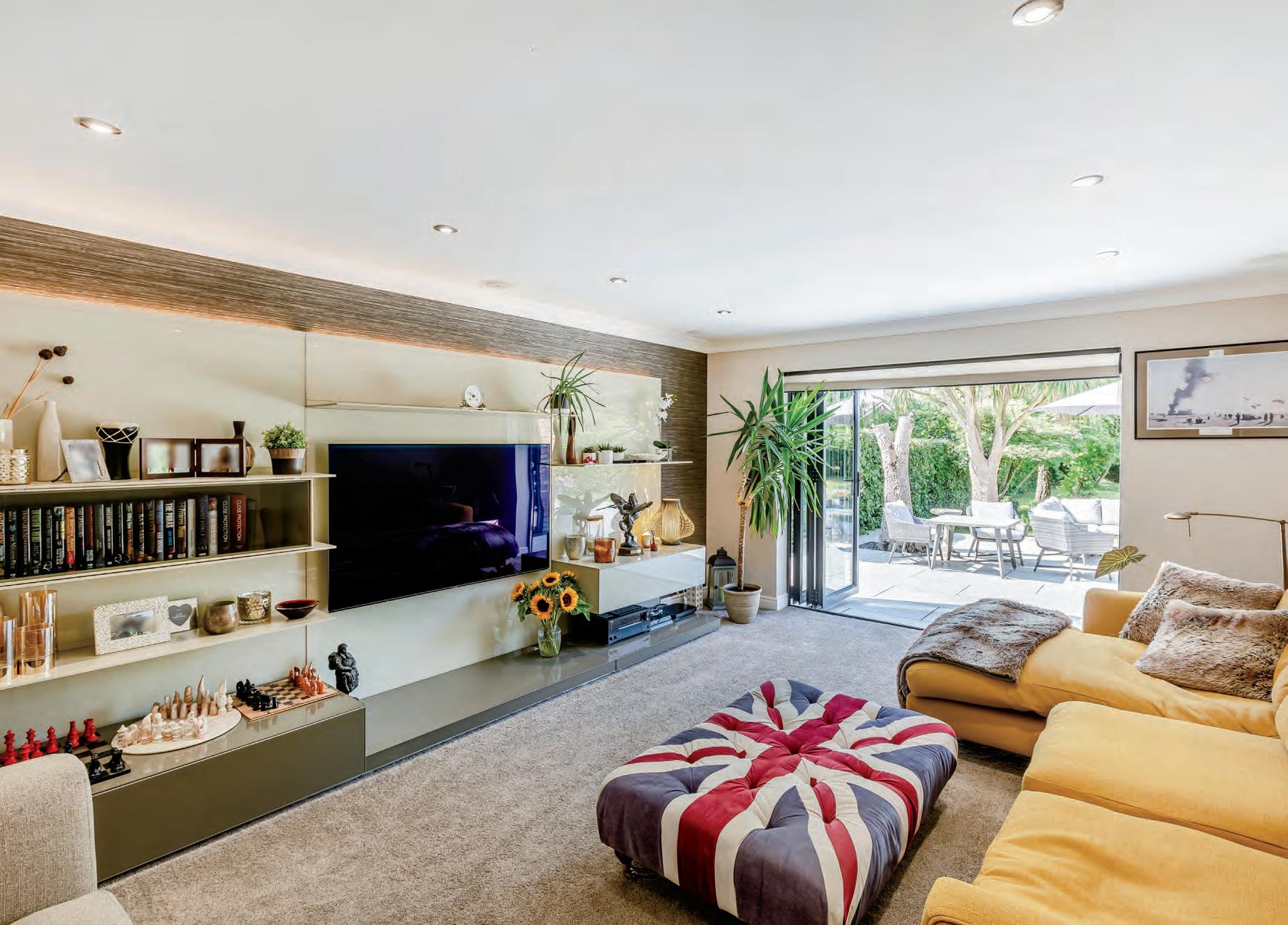
SELLER INSIGHT
Situated in the charming village of Lytchett Minster, which lies just four miles from the coastal town of Poole is Applemead, a lovely five-bedroom detached family home that over the years has been extended and modernised by the current owners. “Over and above everything else, it was Lytchett Minster School that motivated our move to the village,” says Richard. “It’s a fabulous school with an amazing university campus feel, and it’s within walking distance of the house. All three of our boys went there so we were very fortunate, but there are other excellent schools within the local vicinity, ones that cater for all ages so it’s a wonderful place to raise a family.”
“In terms of the property itself, as well as its proximity to the school, it was also the lovely setting that drew us to it. It’s set well back from a quiet road, and our immediate surroundings are very leafy and green so it feels as if we’re deep in the countryside. However, we enjoy easy access to places such as Poole and Bournemouth, we’re not far from some really nice beaches, and we can be in Wareham Forest in around ten minutes and the New Forest in half an hour so. Lytchett Minster is at the gateway to the Purbecks and the Jurassic Coast - it’s a superb place for exploring the great outdoors.”
“The house was built in 1994 and it was in good condition when we moved here, however over the years we’ve made quite a few changes that have enhanced it no end. We knocked through from the kitchen into the dining room to create a lovely big open-plan kitchen/diner with a huge set of bi-folding doors that open straight out onto our large patio. We also added bi folds to the lounge, folding/sliding glazed internal doors between the kitchen and the hall, and up in the master bedroom we had floor-to-ceiling windows installed, which flood the room with light. In fact, when all of the doors are opened up there’s a tremendous feeling of both light and space throughout.”
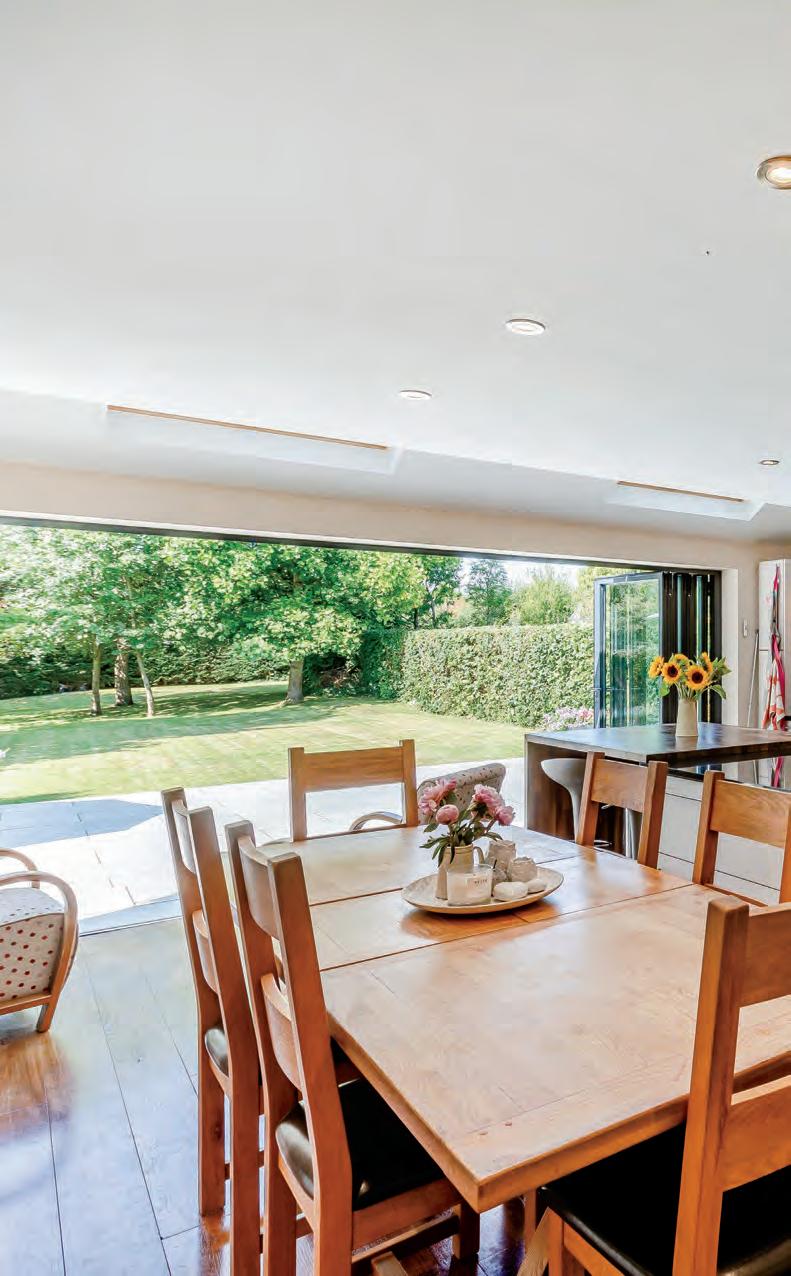
“The garden has also undergone quite the transformation. We’ve had a huge patio laid using beautiful porcelain tiles, and whereas before the rest of the garden was a bit of a jungle, we’ve removed a number of overgrown shrubs and trees to open up the space and make it much more family friendly. It’s now a lovely big space, very peaceful and private, and because it’s L-shaped there’s an area that’s hidden from view that’s ideal for children to have a good kick about in, or it could be turned into a decent size vegetable plot.”
The large kitchen/diner is definitely the hub of family life, but I also like spending time in the living room, which again is generously proportioned, but it has a very cosy feel. Both rooms can be opened up to the garden so when the weather is warm we can bring the outside in.”
“Lytchett is a lovely little village and there are two very nice pubs just a short walk away, both of which sell good food. For day-to-day essentials we usually head into Upton, which is only a mile or so down the road, and it takes just ten minutes to drive into Poole so everything we need is within easy reach.”
“The house is set nicely away from the road and we have ample parking for four cars. We also have a double garage which we currently use as a home gym.”
“Our youngest son is off to university and so we feel the time is right to downsize,” says Richard. “There’s lots we’ll miss about both the house and the location, but one of the things I’ve particularly relished is the fact we can step out of the front door and go for lovely long country walks. It’s a beautiful spot and I’m sure the new owners will enjoy living here just as much as we have.”*
* These comments are the personal views of the current owner and are included as an insight into life at the property. They have not been independently verified, should not be relied on without verification and do not necessarily reflect the views of the agent.
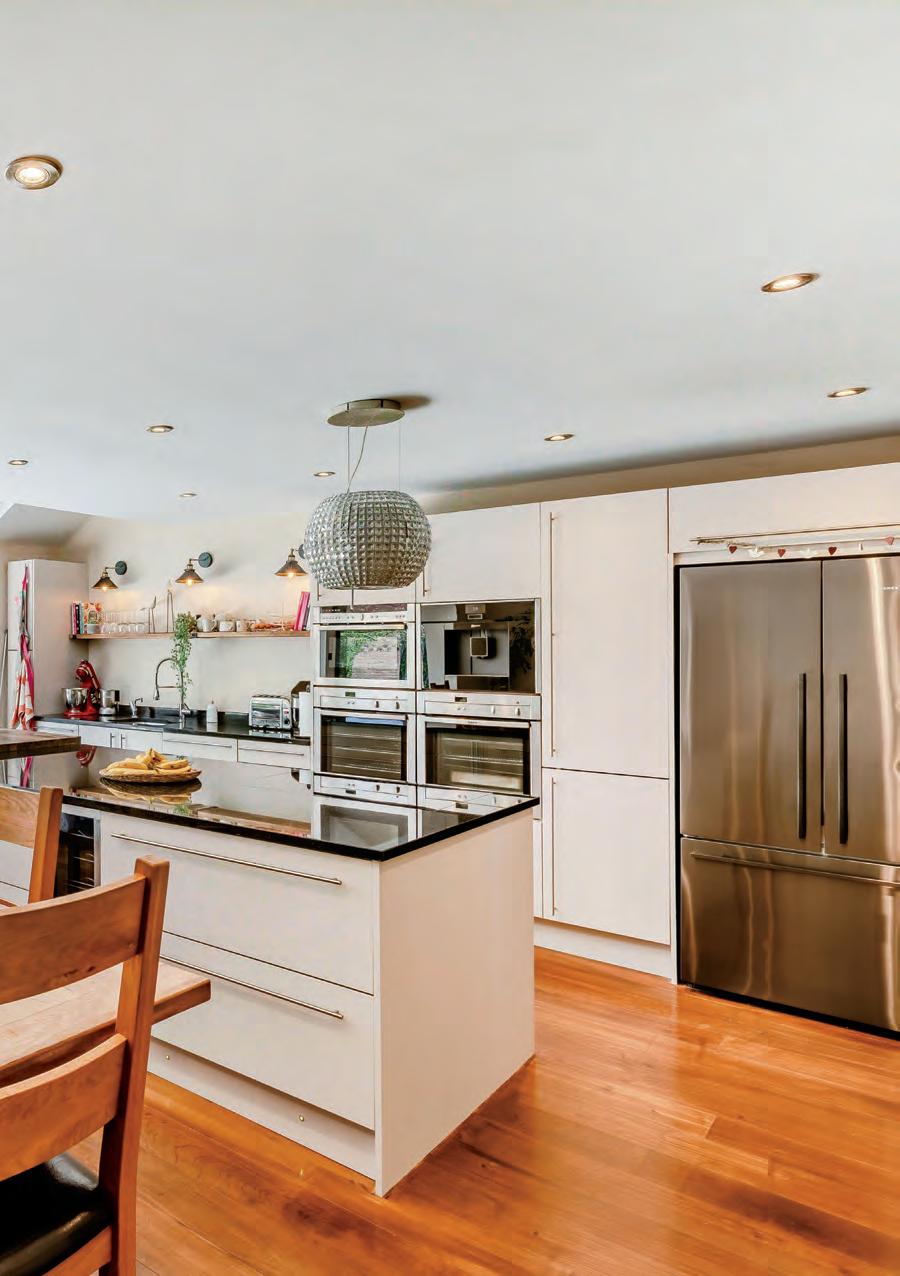
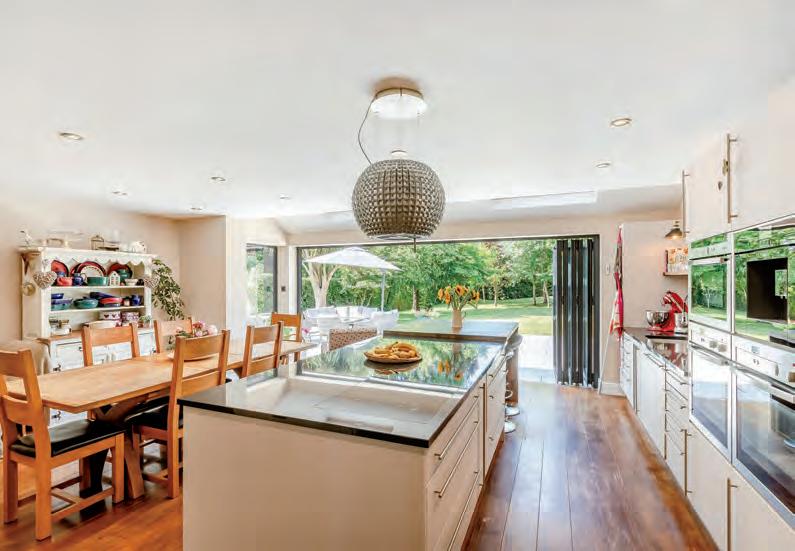
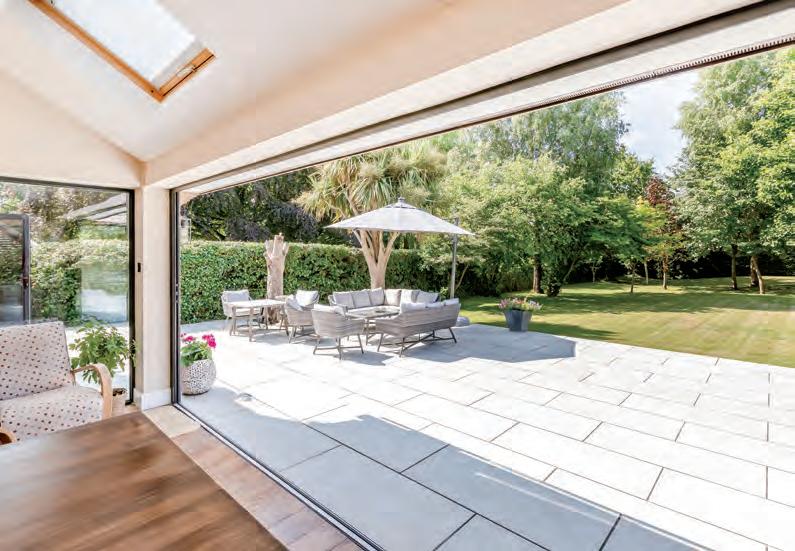
To the rear of the kitchen, a door leads to a large utility room with velux rooflights – a single storey extension added by the current owners - which has a cupboard housing a water softener and combiboiler. The room itself has space for washing machine and tumble dryer, ample storage units and sink overlaid with large dark granite worktops and there is a door leading to outside. The double garage has pedestrian access at the rear of the kitchen and is currently utilised as a gym/fitness room.
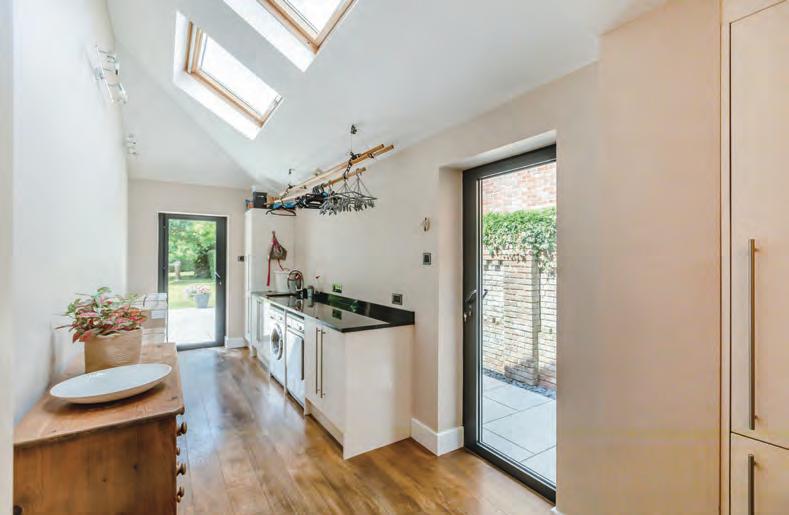
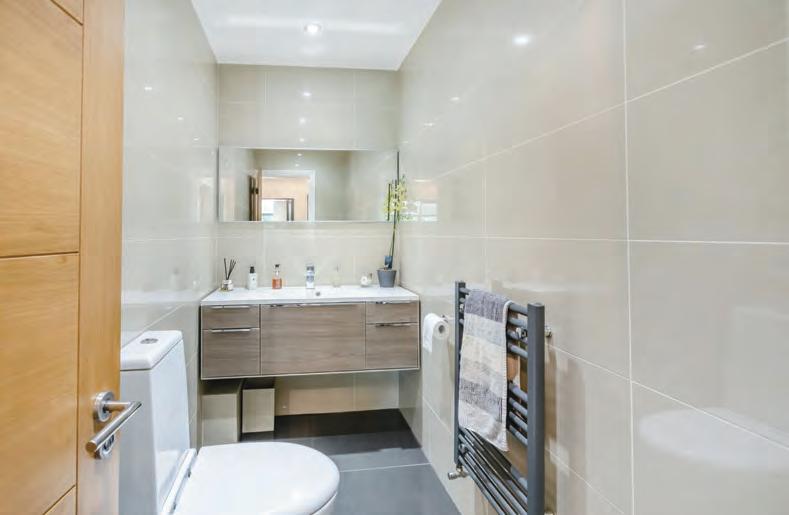
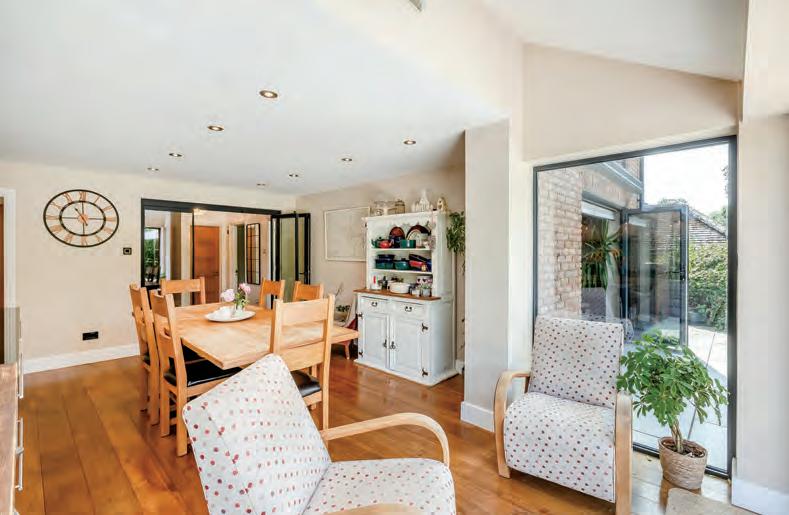
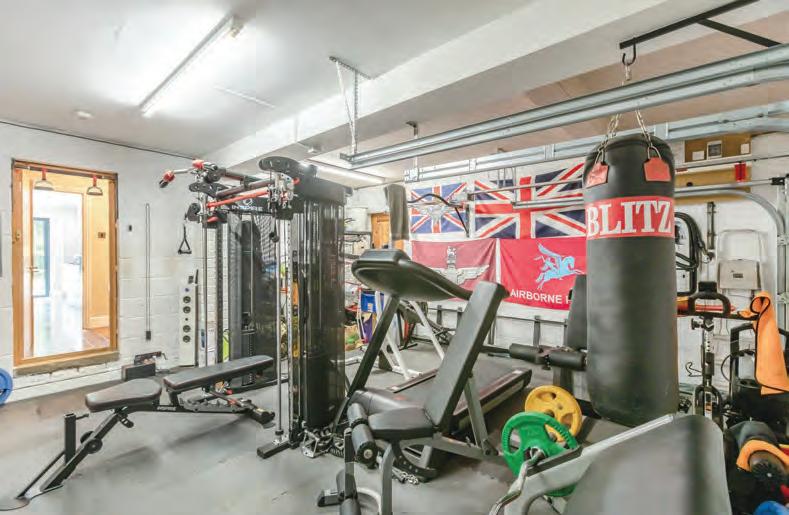

KEY FEATURES
On the first floor there are four double bedrooms – the master suite comprising a well-proportioned room with floor to ceiling windows to enjoy the delightful garden views, an adjoining dressing room with ample storage as well as a luxuriously appointed, fully tiled ensuite with shower cubicle, “Jack and Jill” basins and WC. A further bedroom with ensuite provides an ideal guest room, whilst the two remaining bedrooms at this level are served by a superb family bathroom which is fitted with a contemporary style suite including free standing bath, separate shower cubicle, WC and vanity wash hand basin.
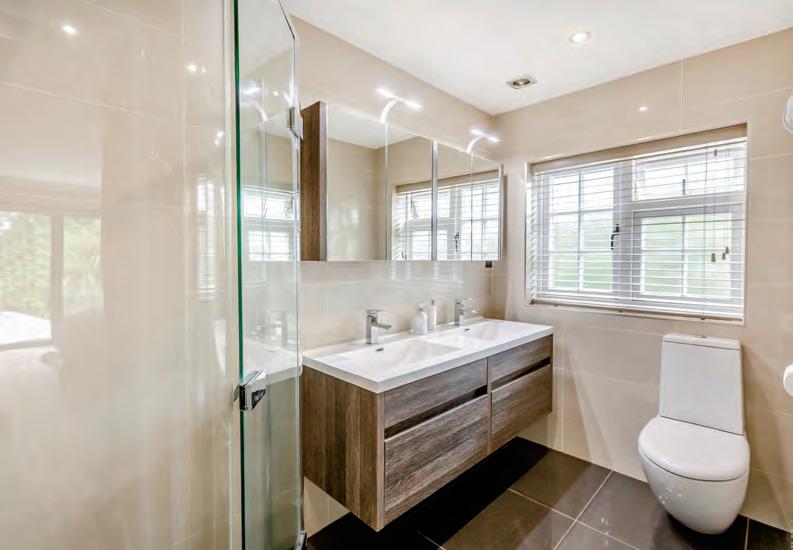
On the second floor there are two further light, airy and good size double rooms with Velux rooflights offering potential for use as either sleeping accommodation, home office/hobbies room.
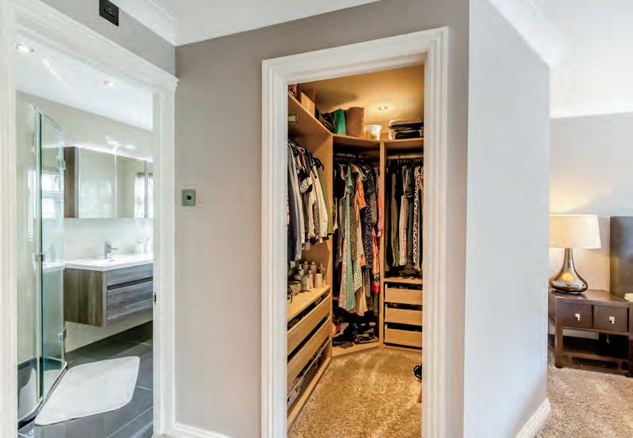
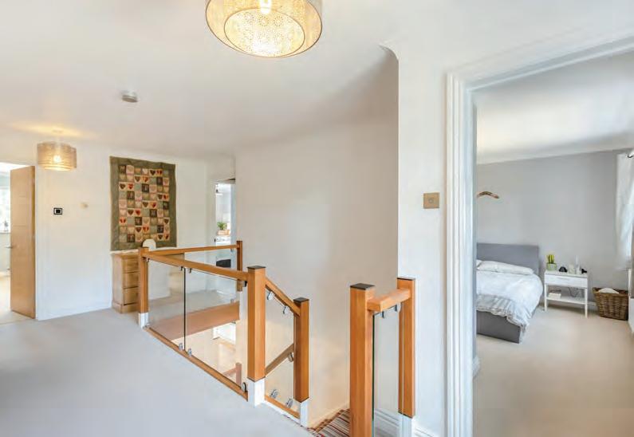
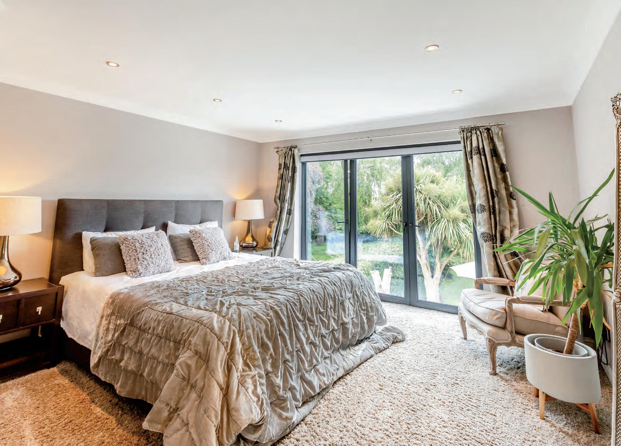
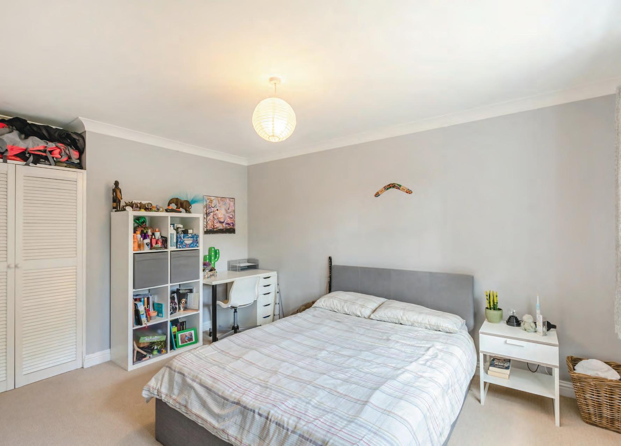
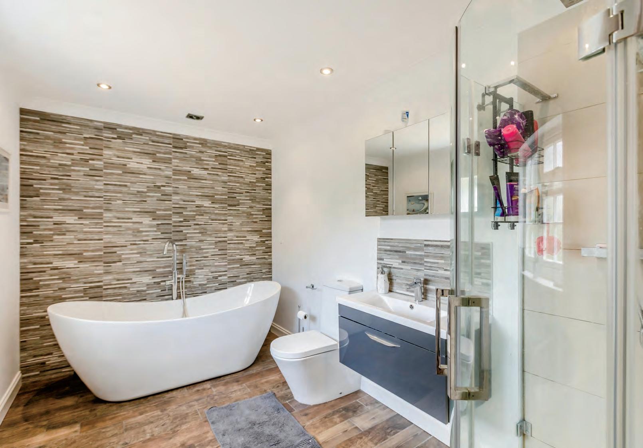
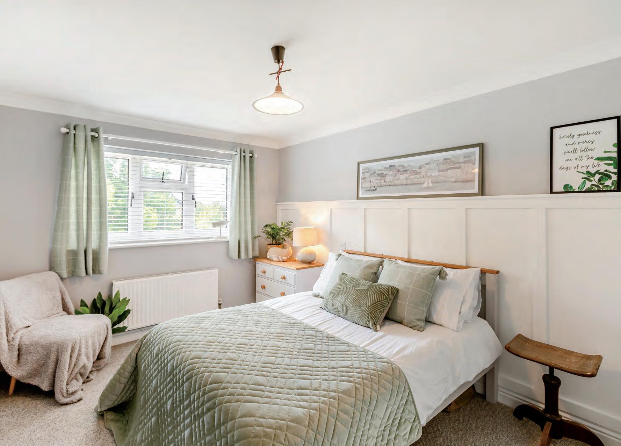
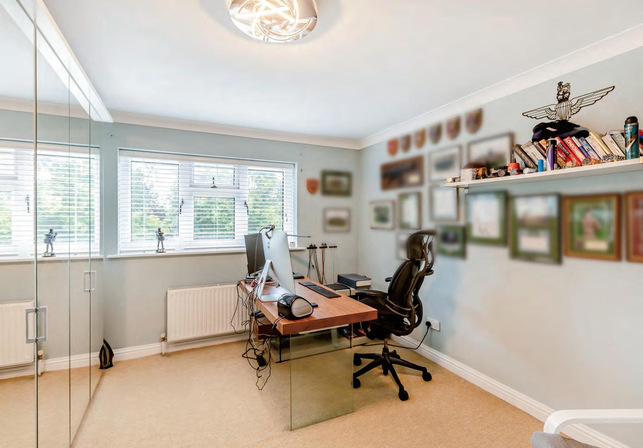
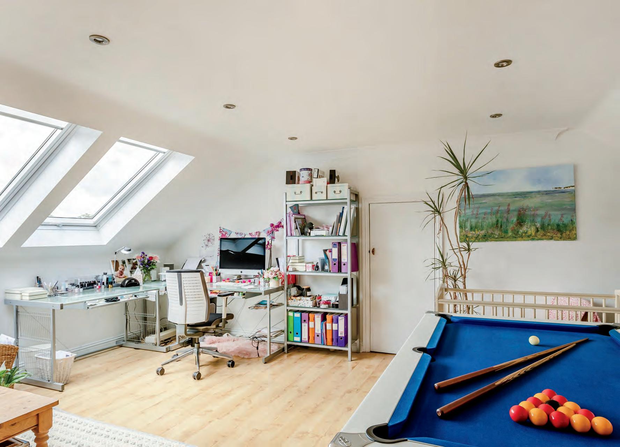
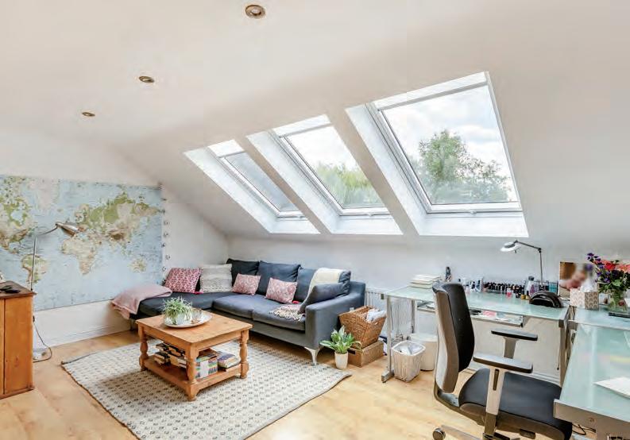
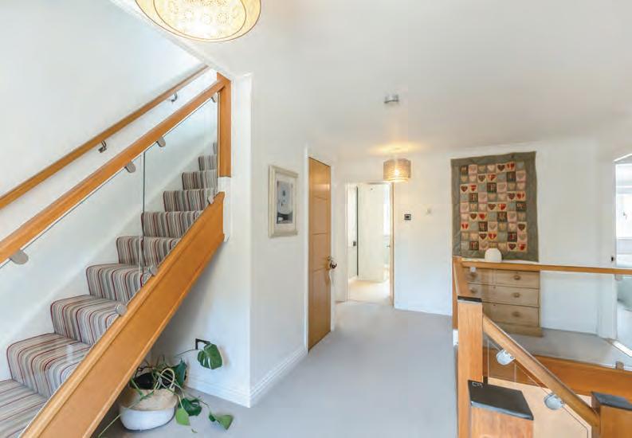
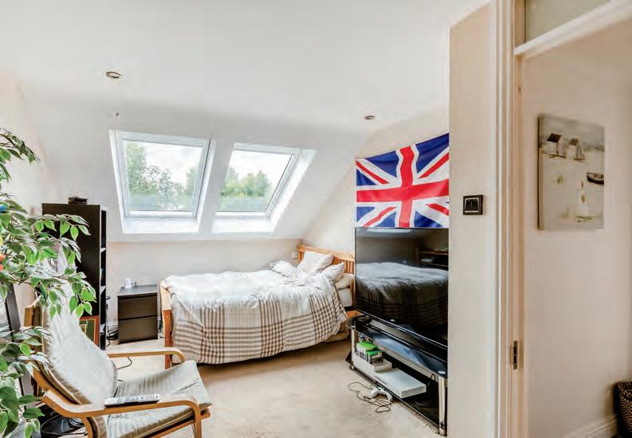
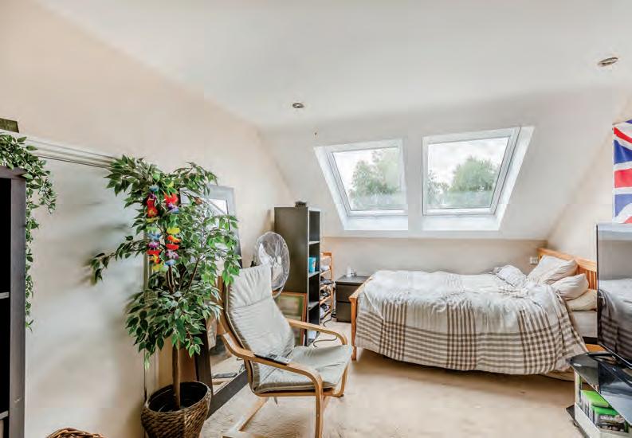
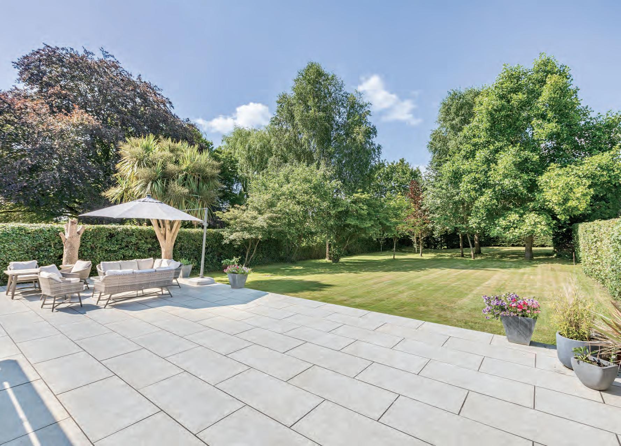
KEY FEATURES
Outside, the extensive grounds are a delightful bonus to this stunning home, offering peace, privacy and tranquillity. Primarily laid to lawn, with a variety of mature specimen trees and hedging to all boundaries, there is ample space for garden furniture as well as safe and secure play areas for young families – or simply for relaxation or entertaining in these idyllic surroundings. A useful side extension to the property provides storage for garden equipment and furniture with access at both front and rear elevations.
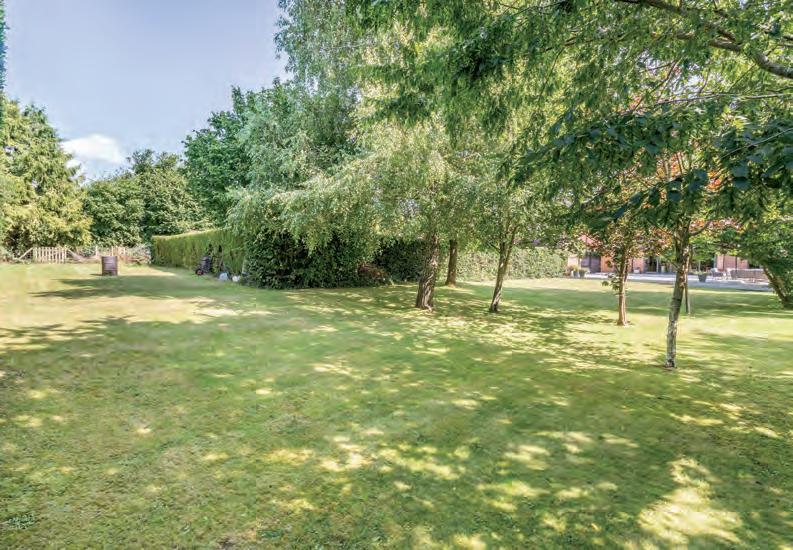
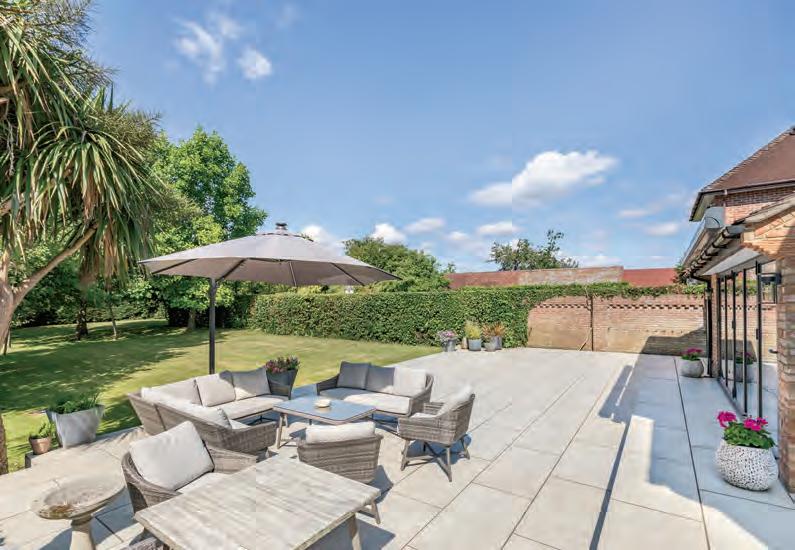
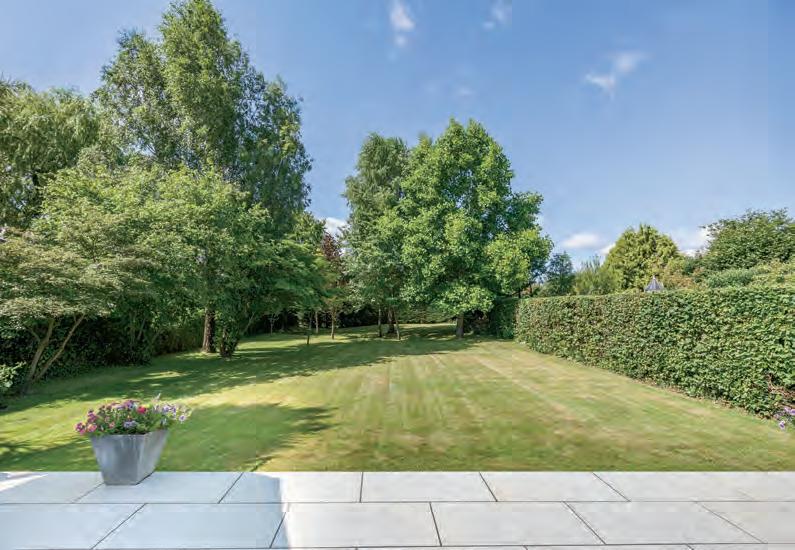
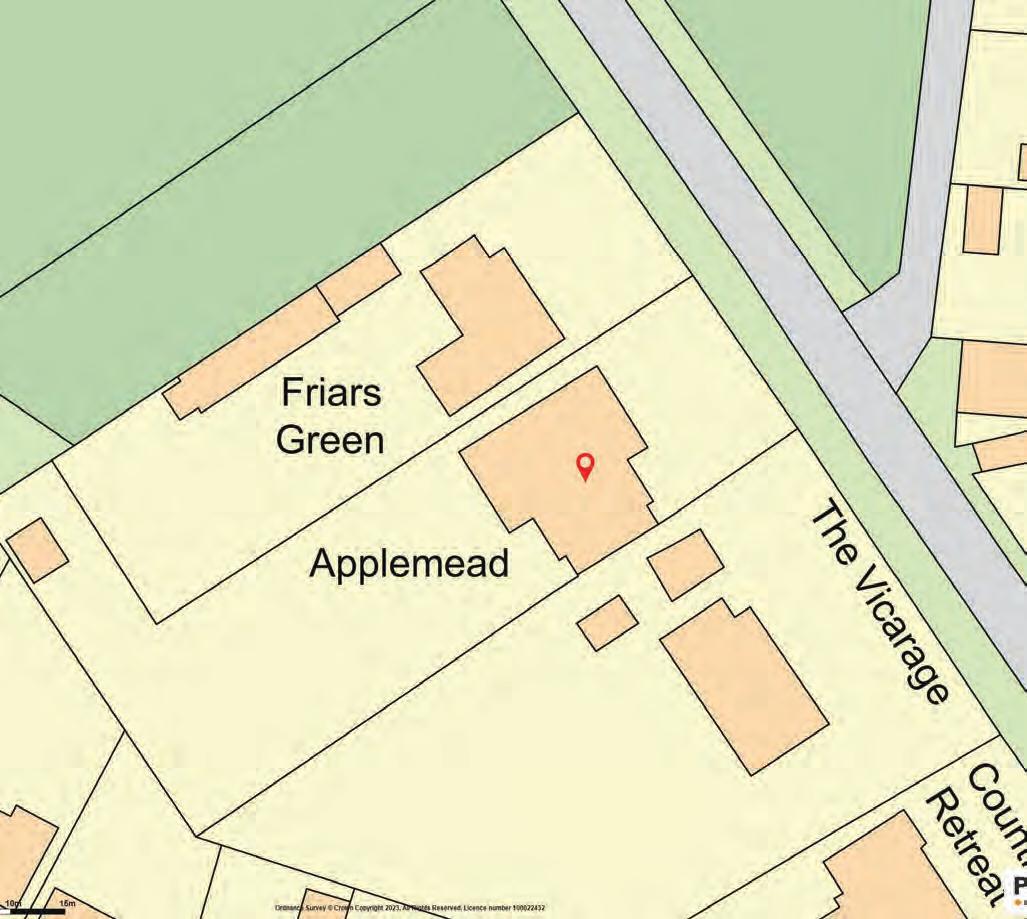
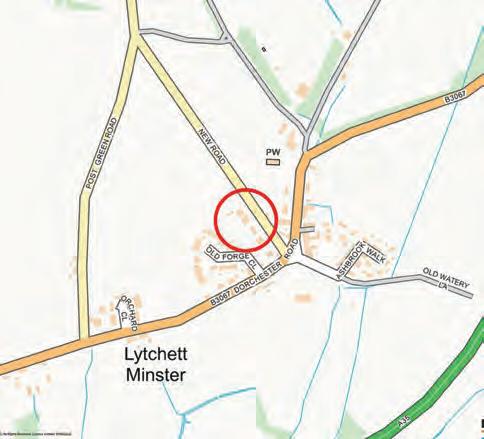
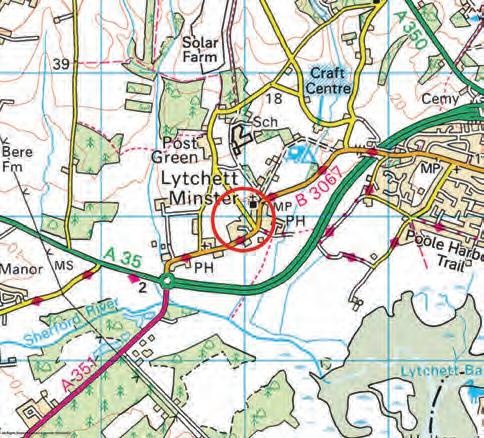
Applemead, New Road, Lytchett Minster, Poole, Dorset
Approximate Gross Internal Area
Main House = 2894 Sq Ft/269 Sq M
Garage/Gym = 342 Sq Ft/32 Sq M
Shed = 182 Sq Ft/17 Sq M

Total = 3418 Sq Ft/318 Sq M
Quoted Area Excludes 'External C/B'

EPC:
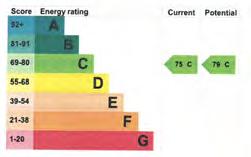
Council Tax Band: G
FOR ILLUSTRATIVE PURPOSES ONLY - NOT TO SCALE
The position & size of doors, windows, appliances and other features are approximate only. © ehouse. Unauthorised reproduction prohibited. Drawing ref. dig/8563522/SS Denotes restricted head height
Agents notes: All measurements are approximate and for general guidance only and whilst every attempt has been made to ensure accuracy, they must not be relied on. The fixtures, fittings and appliances referred to have not been tested and therefore no guarantee can be given that they are in working order. Internal photographs are reproduced for general information and it must not be inferred that any item shown is included with the property. For a free valuation, contact the numbers listed on the brochure. Printed 07.08.2023
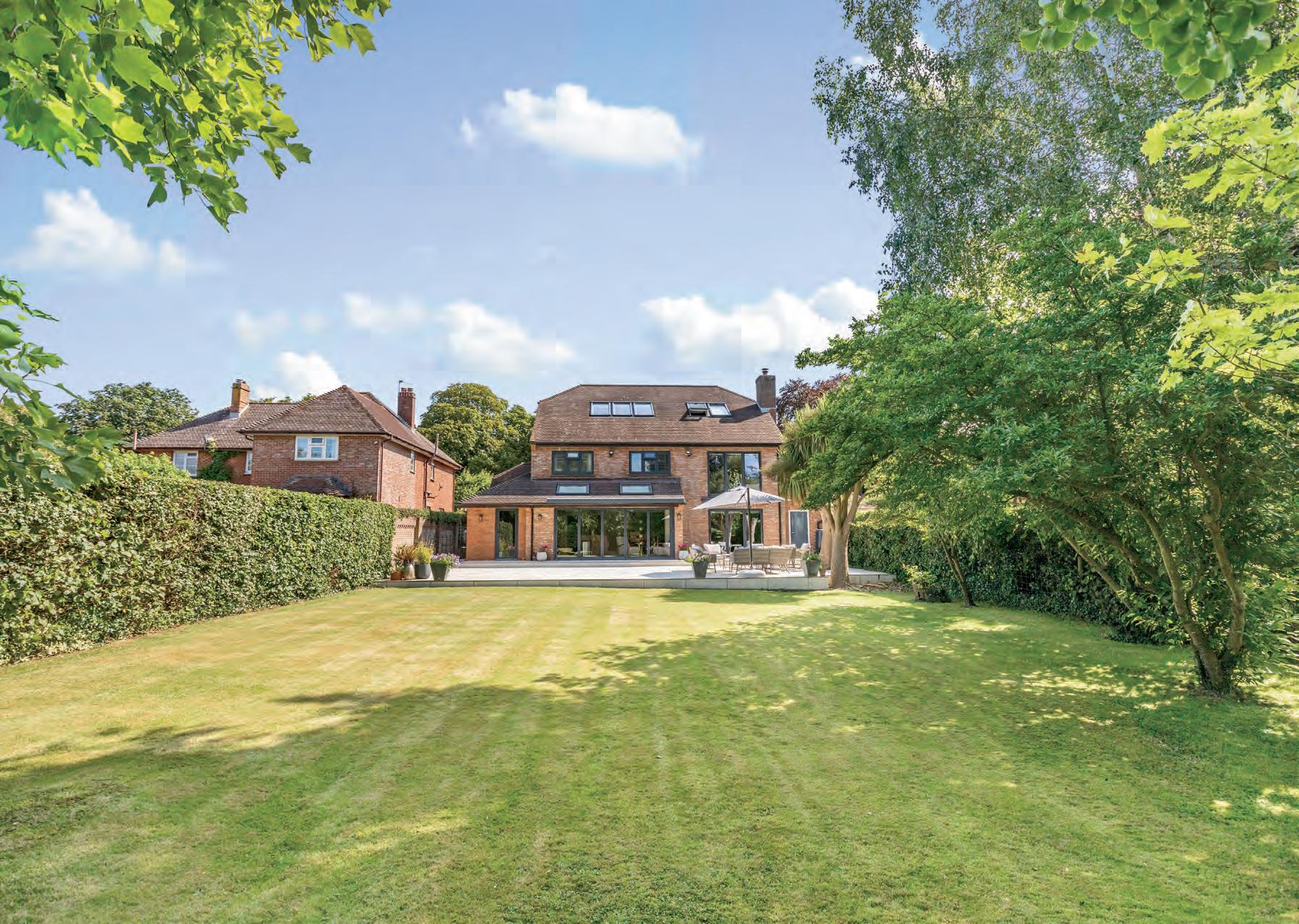
FINE & COUNTRY
Fine & Country is a global network of estate agencies specialising in the marketing, sale and rental of luxury residential property. With offices in over 300 locations, spanning Europe, Australia, Africa and Asia, we combine widespread exposure of the international marketplace with the local expertise and knowledge of carefully selected independent property professionals.
Fine & Country appreciates the most exclusive properties require a more compelling, sophisticated and intelligent presentation – leading to a common, yet uniquely exercised and successful strategy emphasising the lifestyle qualities of the property.
This unique approach to luxury homes marketing delivers high quality, intelligent and creative concepts for property promotion combined with the latest technology and marketing techniques.
We understand moving home is one of the most important decisions you make; your home is both a financial and emotional investment. With Fine & Country you benefit from the local knowledge, experience, expertise and contacts of a well trained, educated and courteous team of professionals, working to make the sale or purchase of your property as stress free as possible.
THE FINE & COUNTRY
The production of these particulars has generated a £10 donation to the Fine & Country Foundation, charity no. 1160989, striving to relieve homelessness.
Visit fineandcountry.com/uk/foundation



