136 Hawkes Mill Lane
Allesley | Coventry | CV5 9FN


136 Hawkes Mill Lane
Allesley | Coventry | CV5 9FN

It’s clear that this property offers a wealth of high-end features and amenities, making it a truly exceptional residence. Starting from the front of the home, the sliding electric gates and pebbled horseshoe driveway create an impressive arrival experience, with ample parking and easy access.
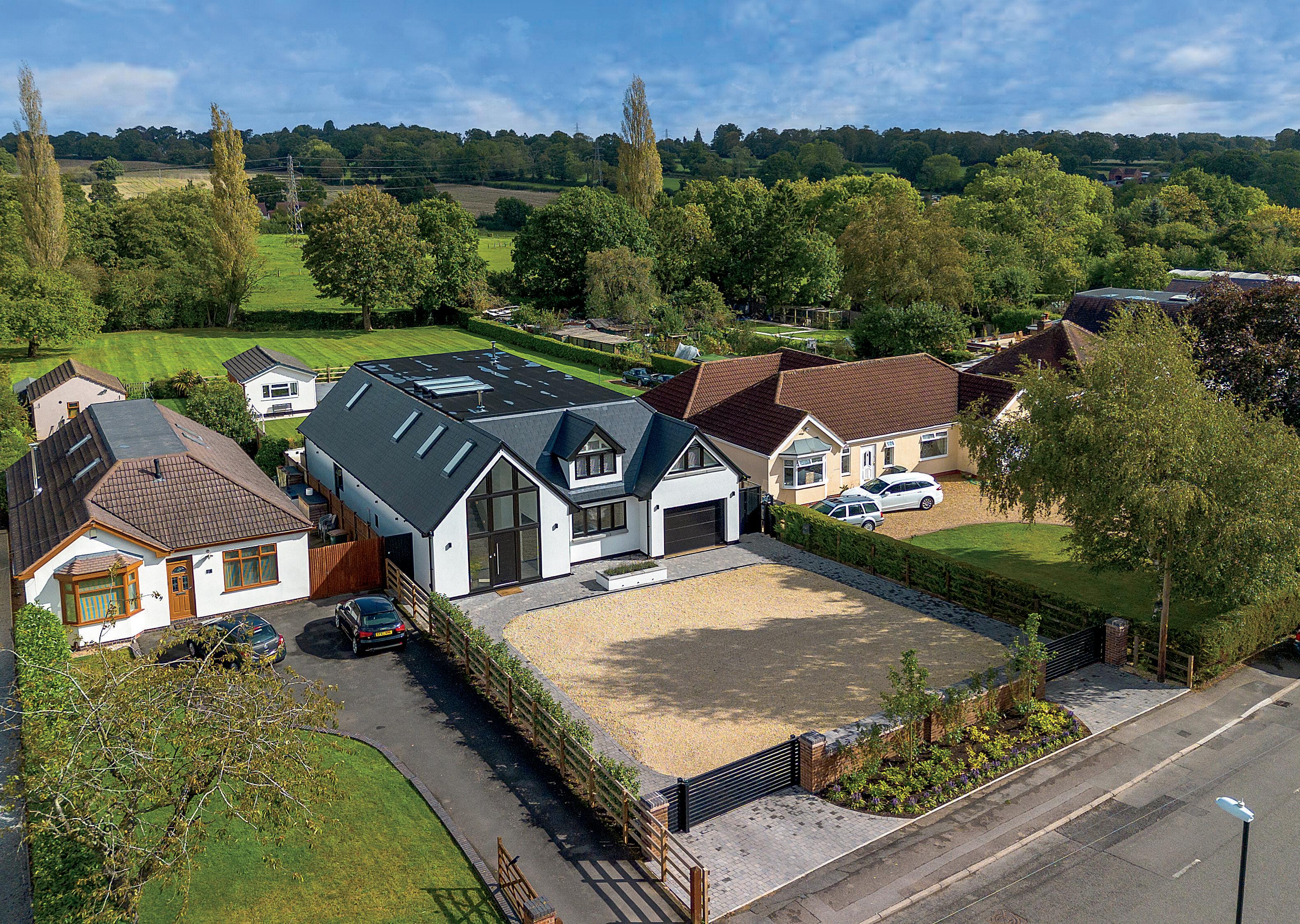
The grand Entrance Hall with its vaulted ceilings, skylight windows, and underfloor heating sets the tone for the entire home, especially with the impressive floor to ceiling window. The SONOS surround sound system adds to the modern luxury, and the herringbone porcelain tiled flooring adds to this stylish home.
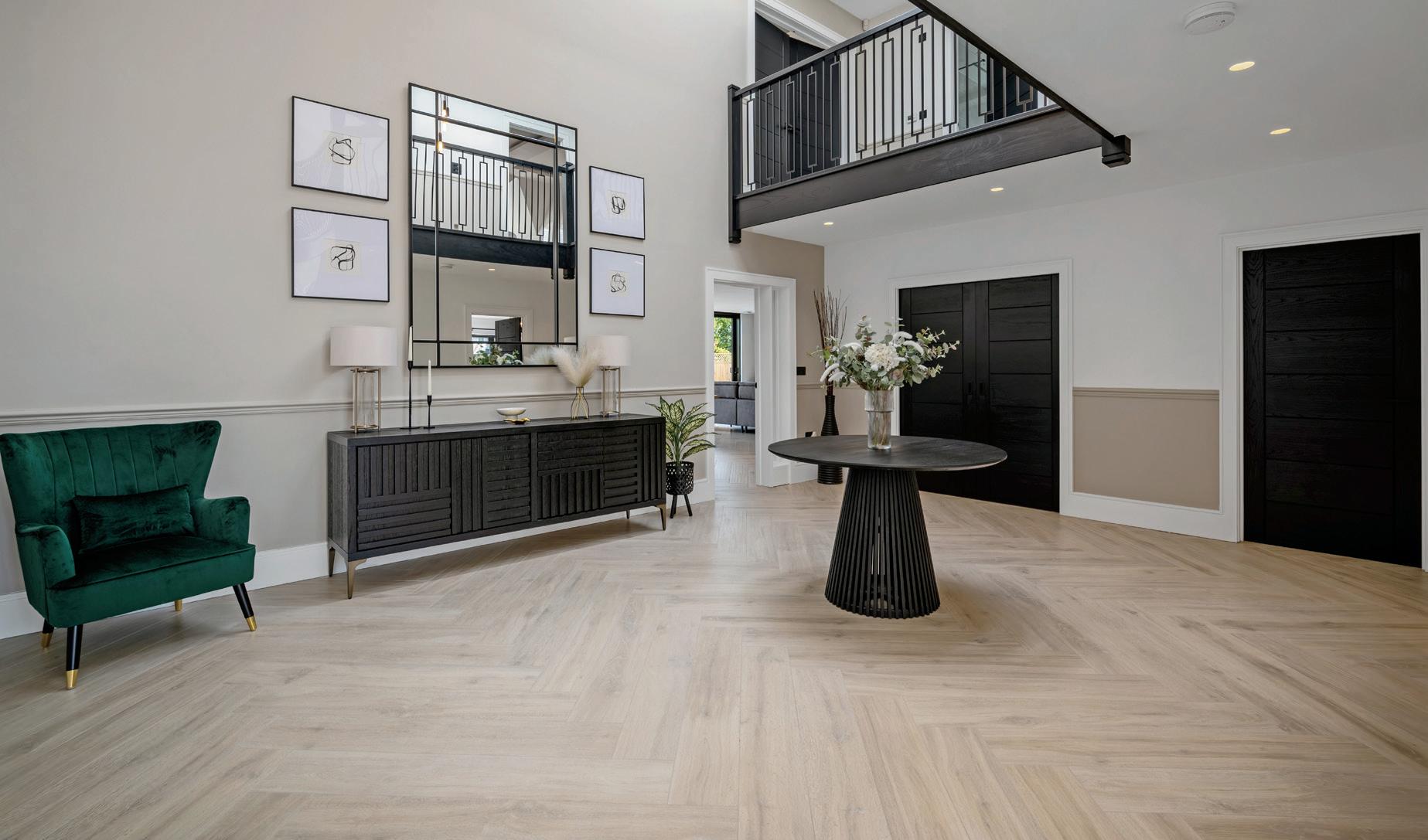
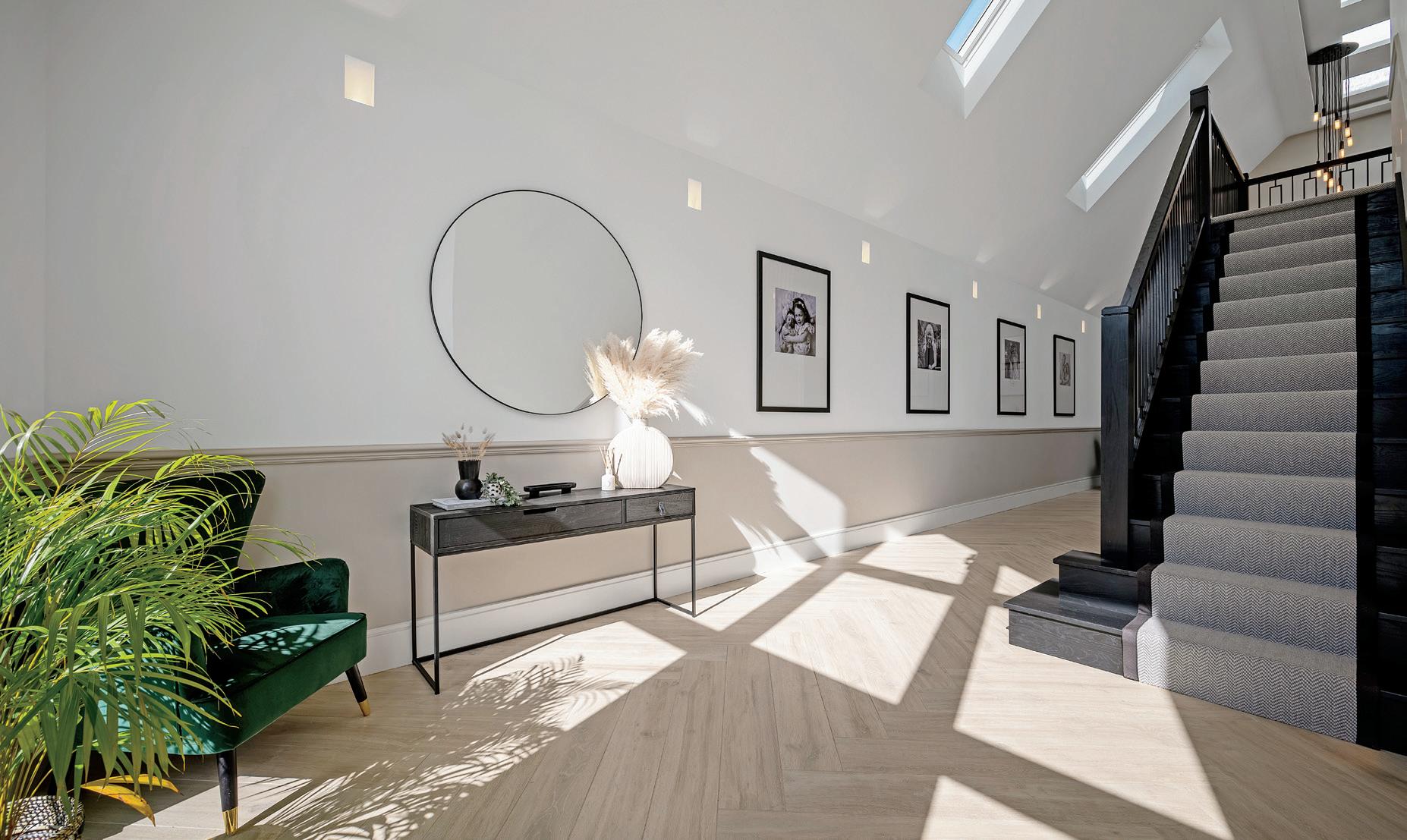
The Downstairs Cloakroom with its automatic lighting continues the upscale design.
The Living Room with its contemporary twist and integrated gas fireplace sounds like the perfect comfortable and stylish space to relax & unwind with your family.
Bedroom Four offers the peaceful retreat and elegant alcove spaces, featuring an En-suite Bathroom for added convenience.
The Play Room’s versatility is a great feature, with double sliding doors, built-in cupboards for ample storage all with sunken recessed lighting too.
The Kitchen/Dining/Entertainment Room is undoubtedly the heart of the home. With its outstanding views of the landscaped rear garden and British countryside, it’s a truly breathtaking space. The gas fireplace, wall panelling, wall-mounted TV and integrated SONOS speakers create an ideal setting for both relaxation and entertainment. The full-length sliding doors to one side leading to the alfresco dining area make it perfect for enjoying the outdoors, with further light via the floor to ceiling window.
The Kitchen itself is well-appointed with integrated AEG appliances and a glorious breakfast island. The Pantry room and Utility Room with additional integrated AEG appliances and InSinkErator sink offer practicality and convenience.

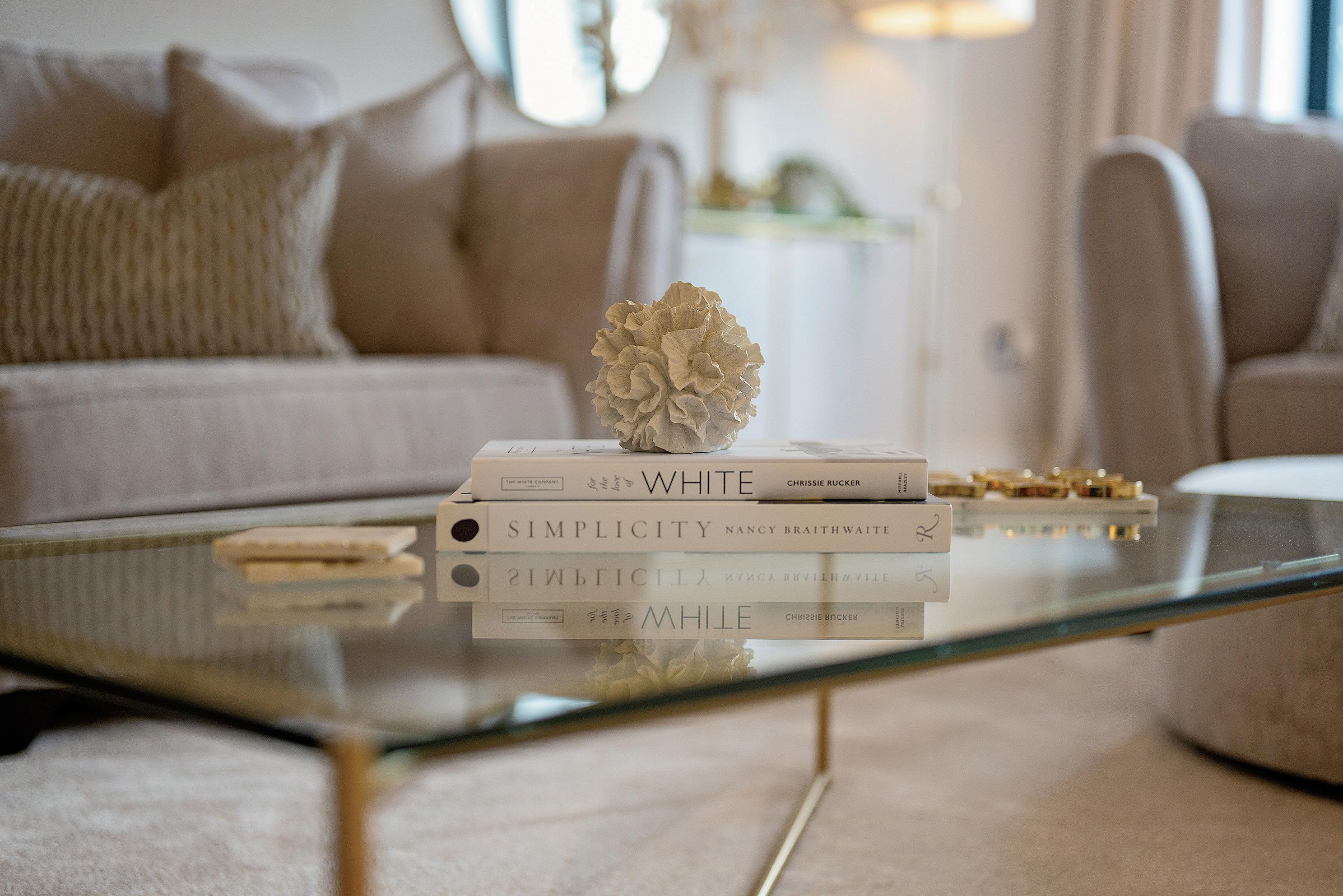
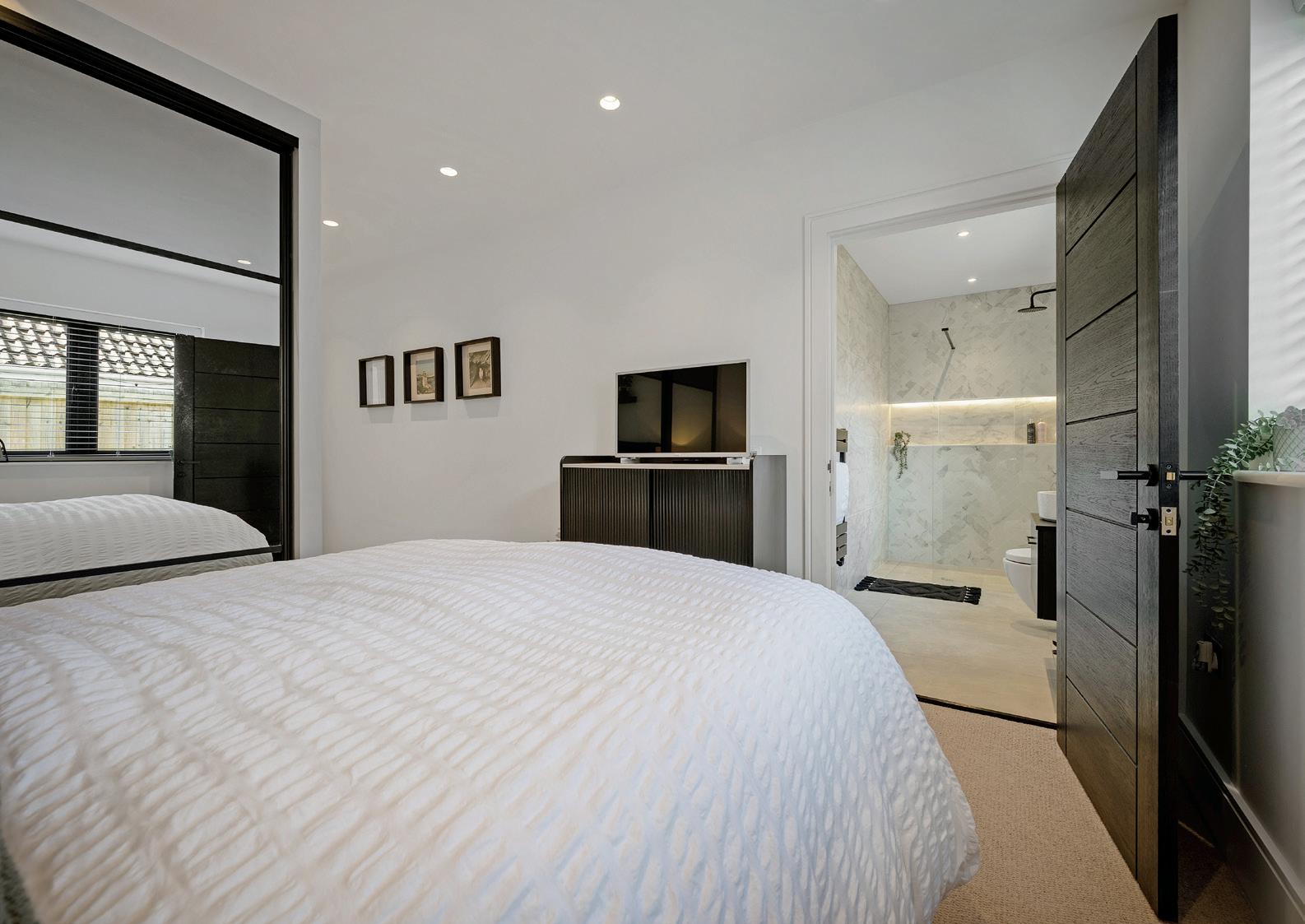
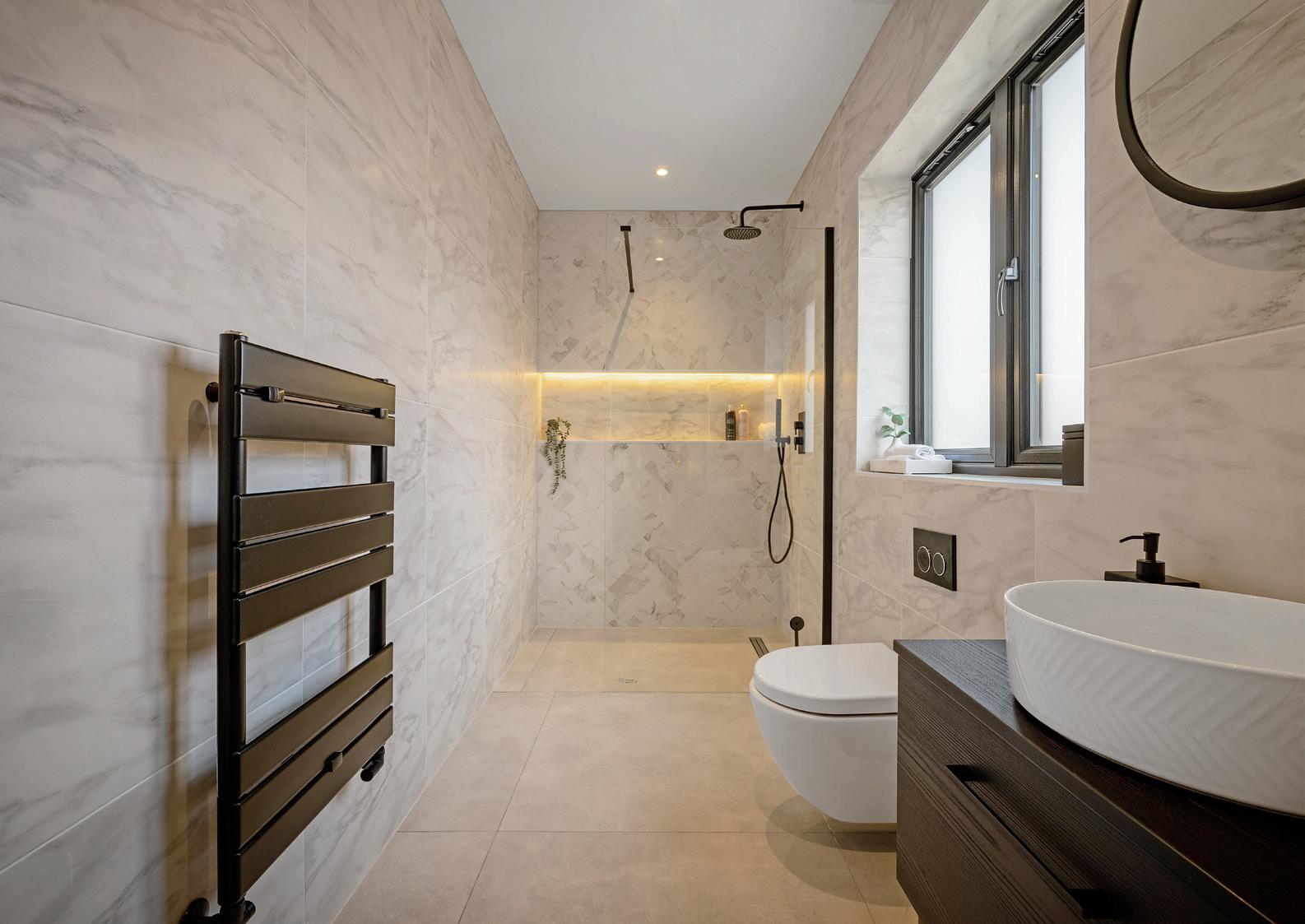
It was the fantastic position of the property within Allesley which first attracted us to 136 Hawkes Mill Lane,” say the current owners. “The outlook from the back of the house over the horse fields and countryside really is amazing, and it is so peaceful here.”
Since moving in, the owners have transformed the property into a fantastic family home. “We have basically started from scratch,” they say, “taking the house right back to ground level (apart from the garage and side walls) and rebuilding it to our desired design. For example, we added three bedrooms upstairs where previously there was just one, and fully renovated what was an outdoor workspace into what we now use as a gym, as well as landscaping the gardens to the front and back. Everything is brand new and immaculately finished, with a layout optimised for everyday family life and entertaining alike. Indeed, at more than 4000 sq. ft., the house can cater for a large number of guests with ease, also having a great flow between the indoor and outdoor spaces.”
“Now, our favourite room is the stunning open plan Kitchen/Diner/Lounge, which looks onto the garden and countryside to the rear,” the owners continue. “It is such a lovely space and is where we spend most of our time as a family. Opening up directly onto the garden, it is the ideal entertaining space, too, perfect for barbecues and for enjoying those long sunny days and evenings relaxing in the garden. The patio catches the sun all day, while the second, decked patio at the bottom of the garden proffers uninterrupted views of the horse field and countryside.”

The local area has much to recommend it, too. “Allesley is such a great community,” the owners say, “with events such as the annual Allesley Festival each summer which the children and ourselves love to get involved in. Both of our children attend the superb local primary school, and there is a sports and social club just under a mile away with swimming and gym facilities. We have a local pub serving food just a 10 minute walk away, ideal for stopping in after a country walk. Indeed, the location is fantastic if you enjoy walking: within 5 minutes you can access the Coundon Wedge, which is a beautiful stretch of countryside and just one of many stunning walks. Coundon Park is very local which is fantastic for children and dog walkers alike. Transport is also excellent, with a bus terminal just at the end of the road.”*
* These comments are the personal views of the current owner and are included as an insight into life at the property. They have not been independently verified, should not be relied on without verification and do not necessarily reflect the views of the agent.

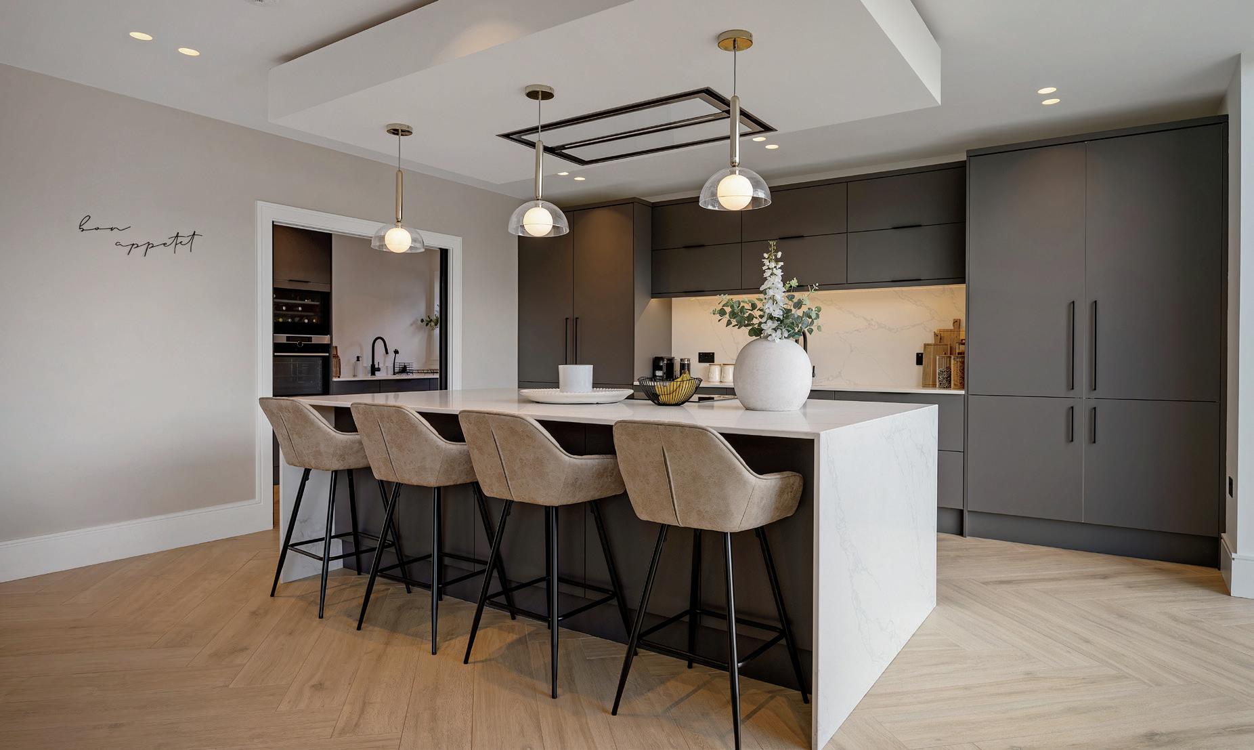
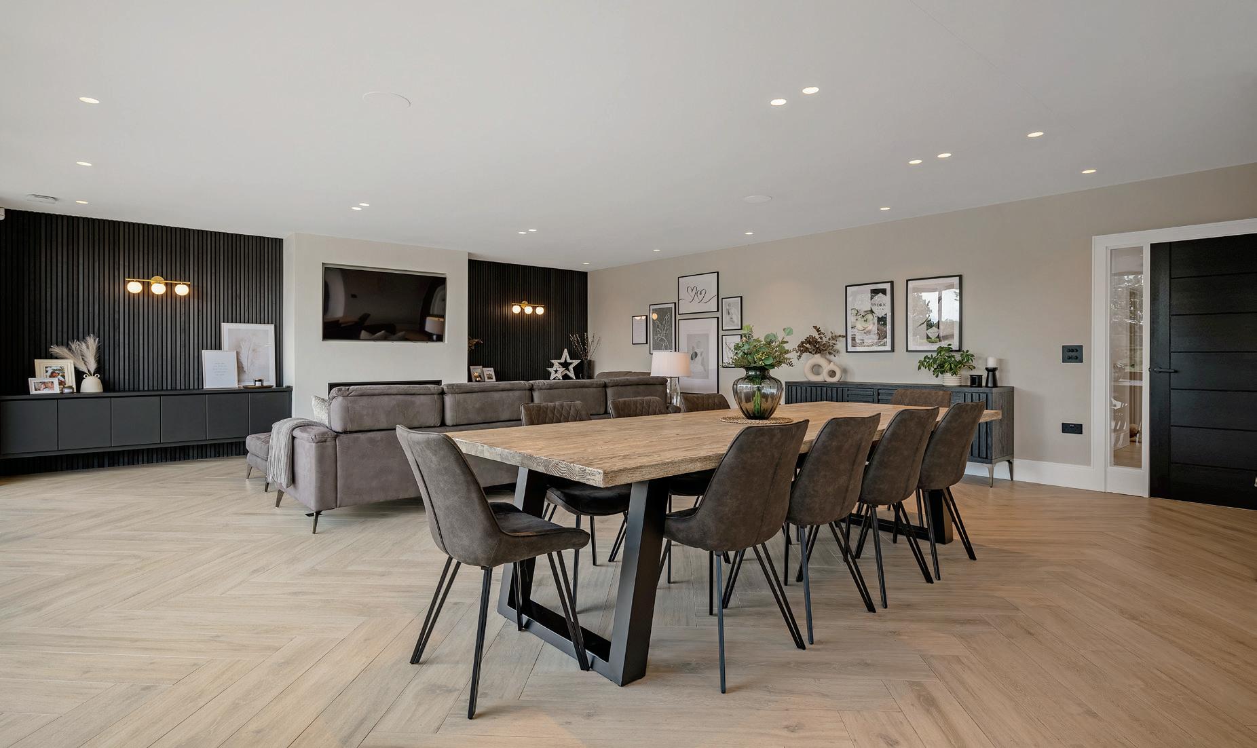
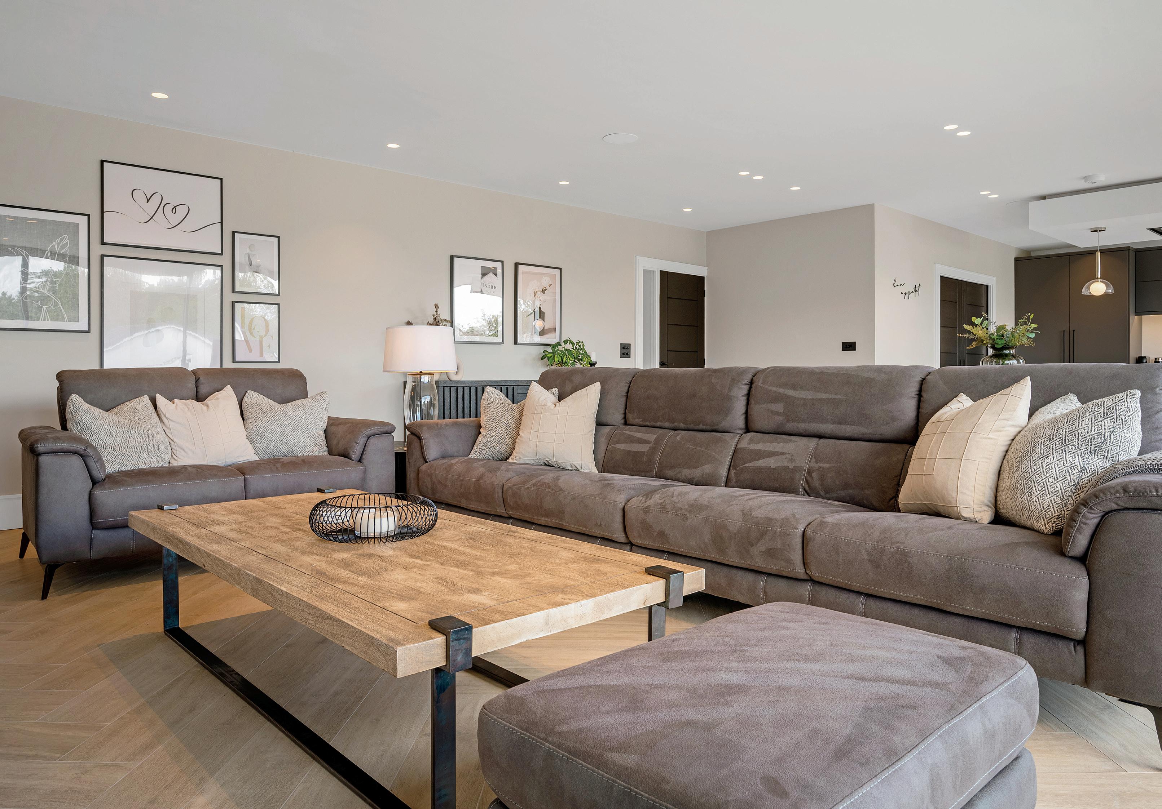
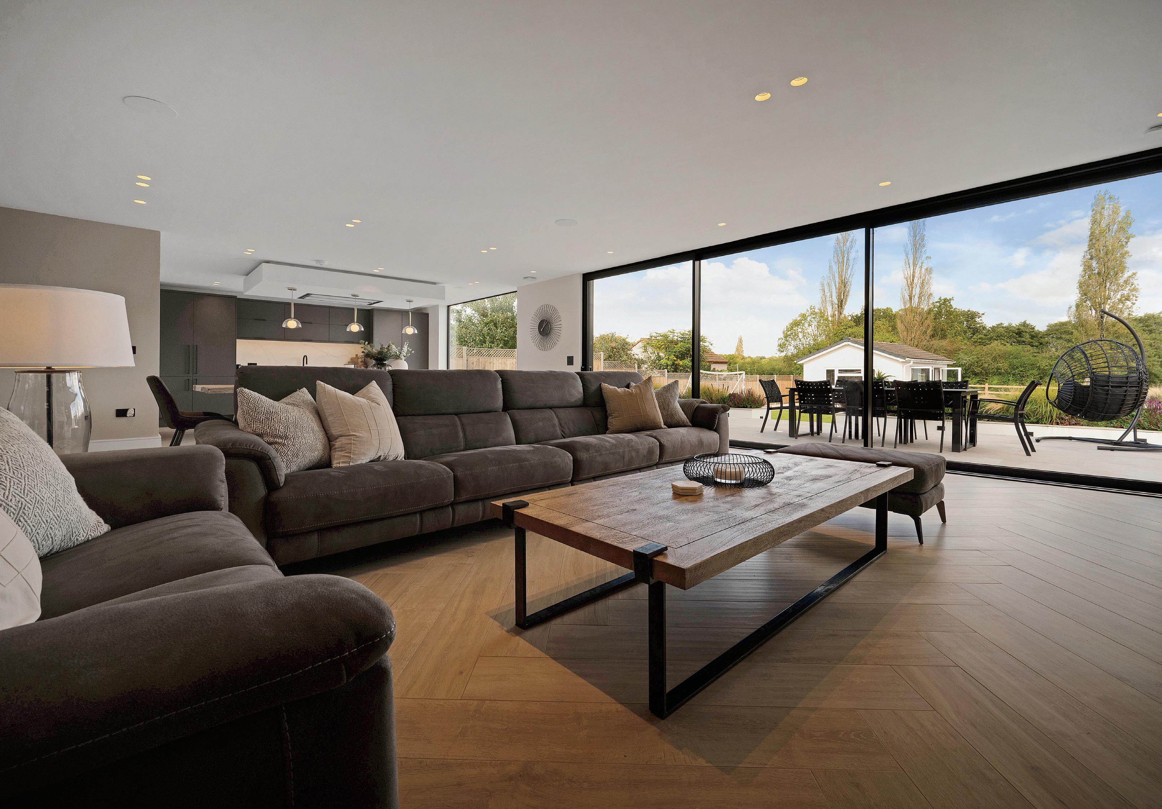
The first floor of this “Grand Design” home continues to impress with its attention to detail and luxurious features. The gallery-style landing is a stunning space, especially with the natural light flooding in from skylight windows and the elegant, vaulted window lanterns with coffered lighting. It’s indeed the perfect spot for your Christmas tree.
The elegant first-floor landing with plaster-in step lighting adds to the atmosphere, guiding you to various bedrooms and the family bathroom:
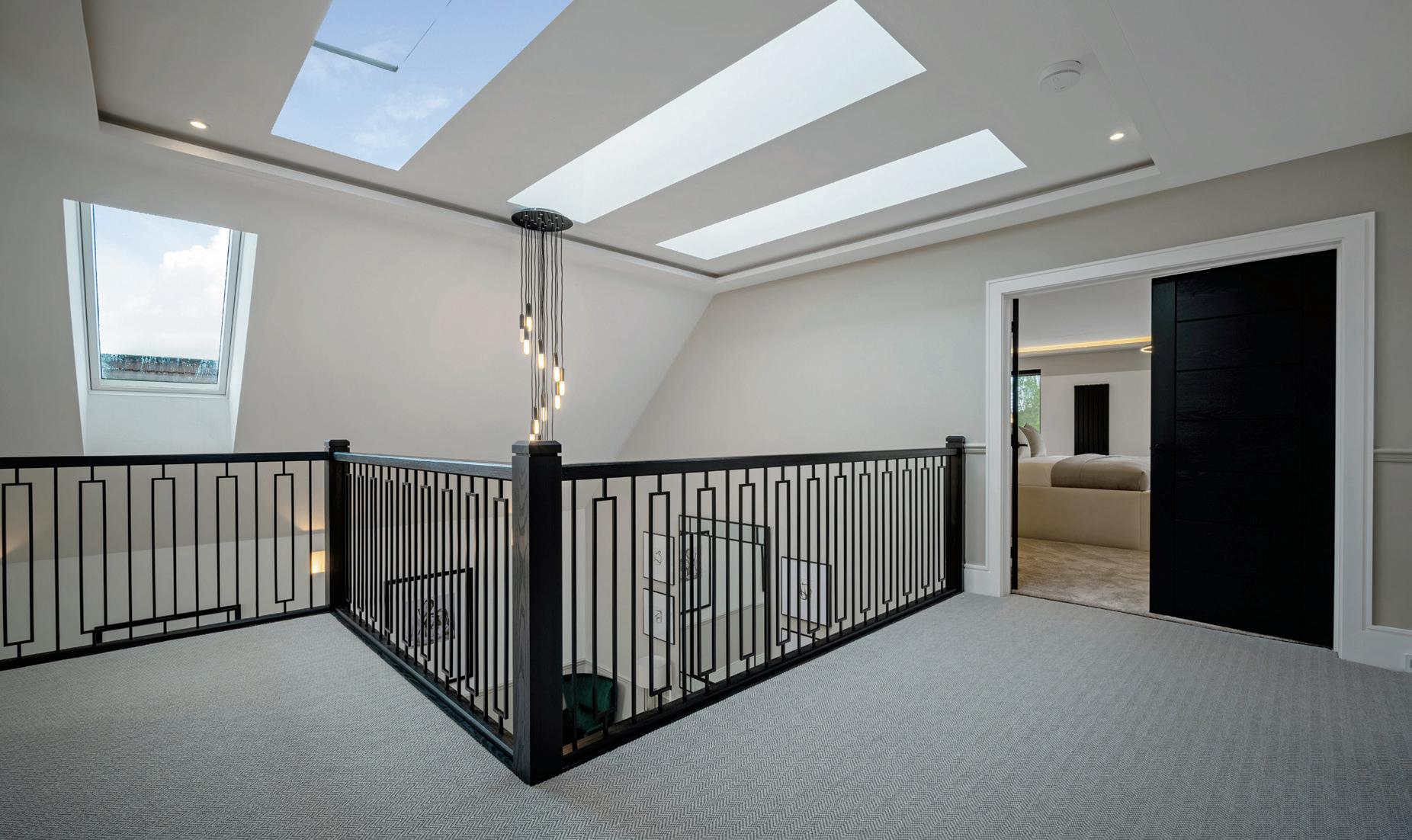
Bedroom Three: This room offers a serene and spacious retreat. The ambient coffered lighting, full-length built-in wardrobes, and a Dressing Area are thoughtful additions, making it a comfortable and well-designed space.
Bedroom Two: Similar to Bedroom Three, Bedroom Two offers outstanding views, ample natural light from skylight windows, and excellent storage solutions with built-in wardrobes; the perfect bright and inviting room.
Family Bathroom: The luxury contemporary features in the Family Bathroom, such as underfloor heating, tiled floors and walls and skylight windows, create a spa-like atmosphere. The inclusion of a sunken iron claw bath, walk-in shower cubicle and stylish fixtures adds to its appeal.
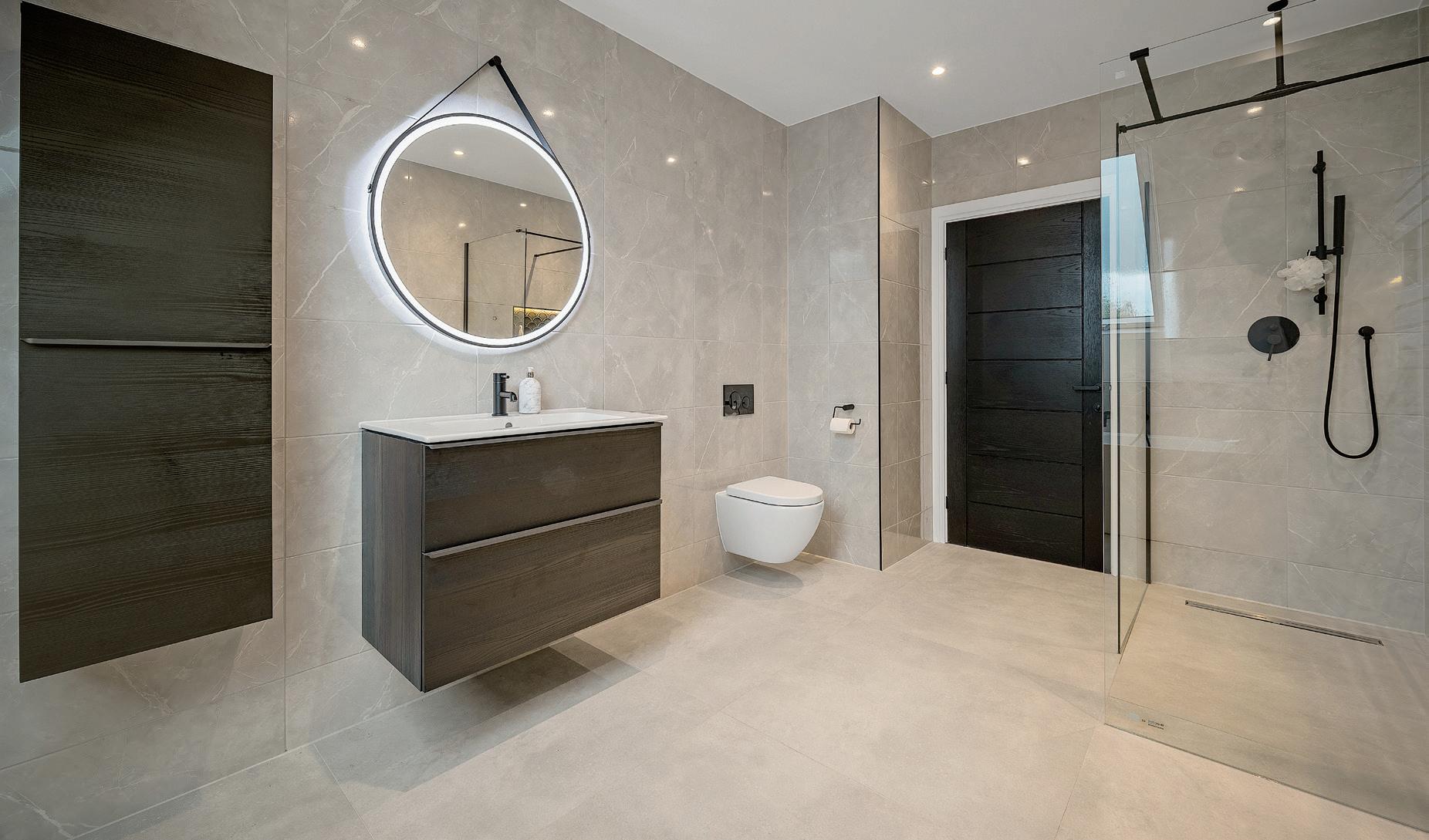
Principal Bedroom: This room is the pinnacle of “luxury” in this home. The full-length windows and Juliette balcony offer outstanding views of the landscaped rear garden creating a sense of connection to the outdoors. The ambient coffered lighting, integrated twin-effect gas fireplace and drop-down alcoves add to the grandeur.
The En-suite Bathroom, with underfloor heating, sunken bath, his-and-her wash basins and a waterfall shower cubicle, provides a private & opulent retreat.
The Dressing Area with skylight windows and wardrobe storage ensures practicality, while the Sitting Area with a glamorous chaise lounge adds a touch of elegance.
This first-floor landing paints a picture of a home that seamlessly combines luxurious design, comfort and style. It offers a range of inviting spaces, from serene Bedrooms to a breathtaking Principal Suite, all within the context of a well-thought-out floor plan and attention to detail.
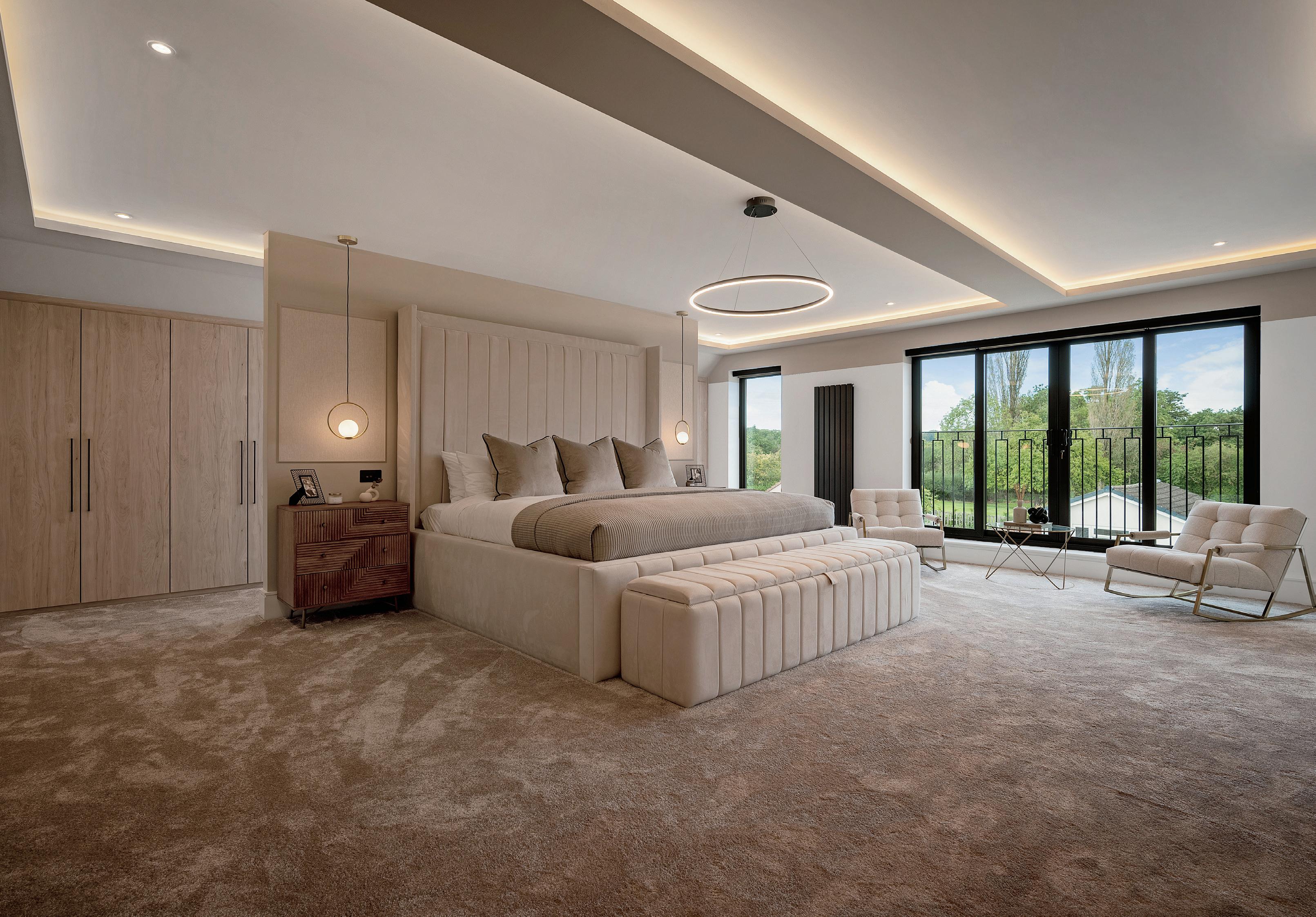
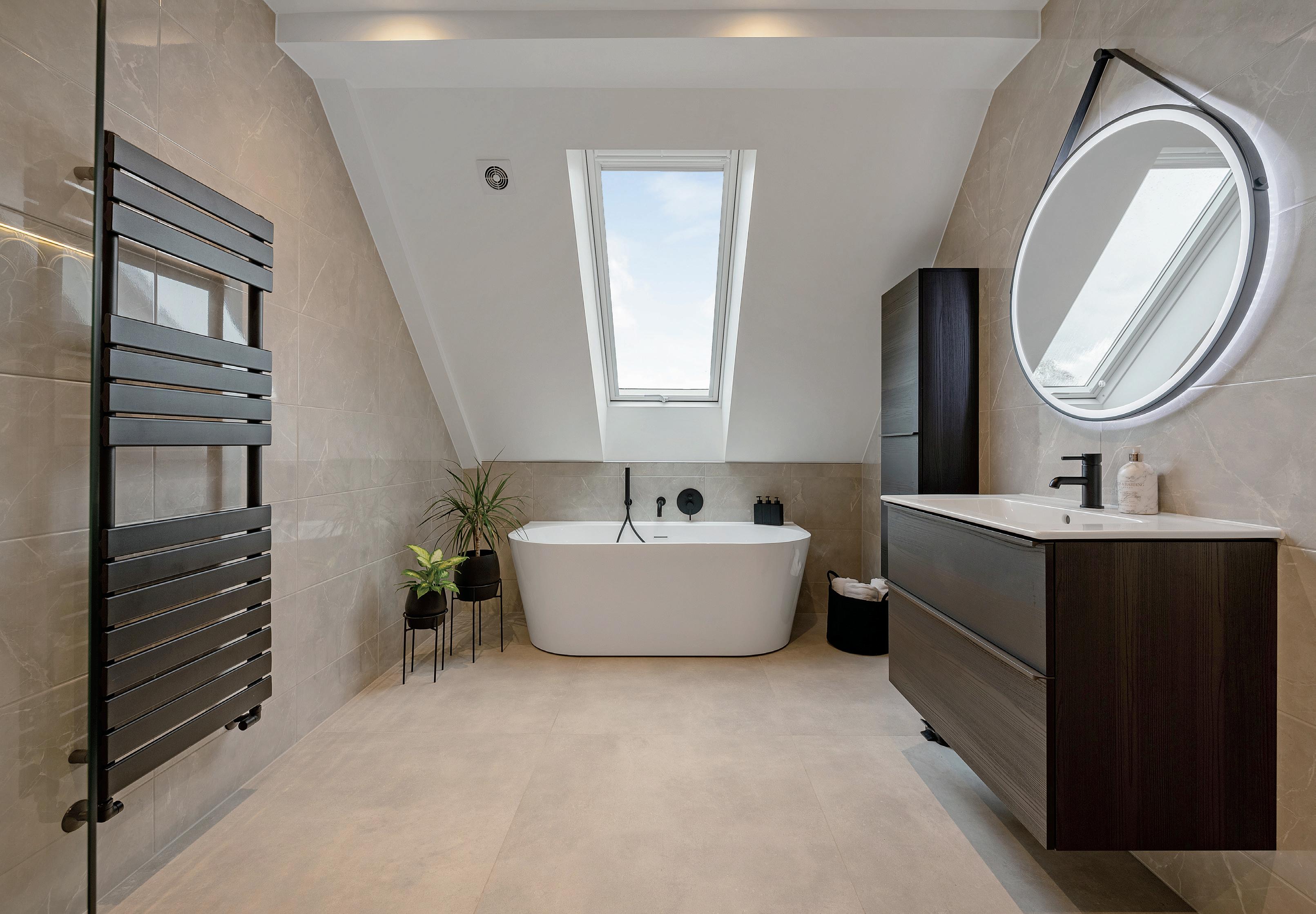
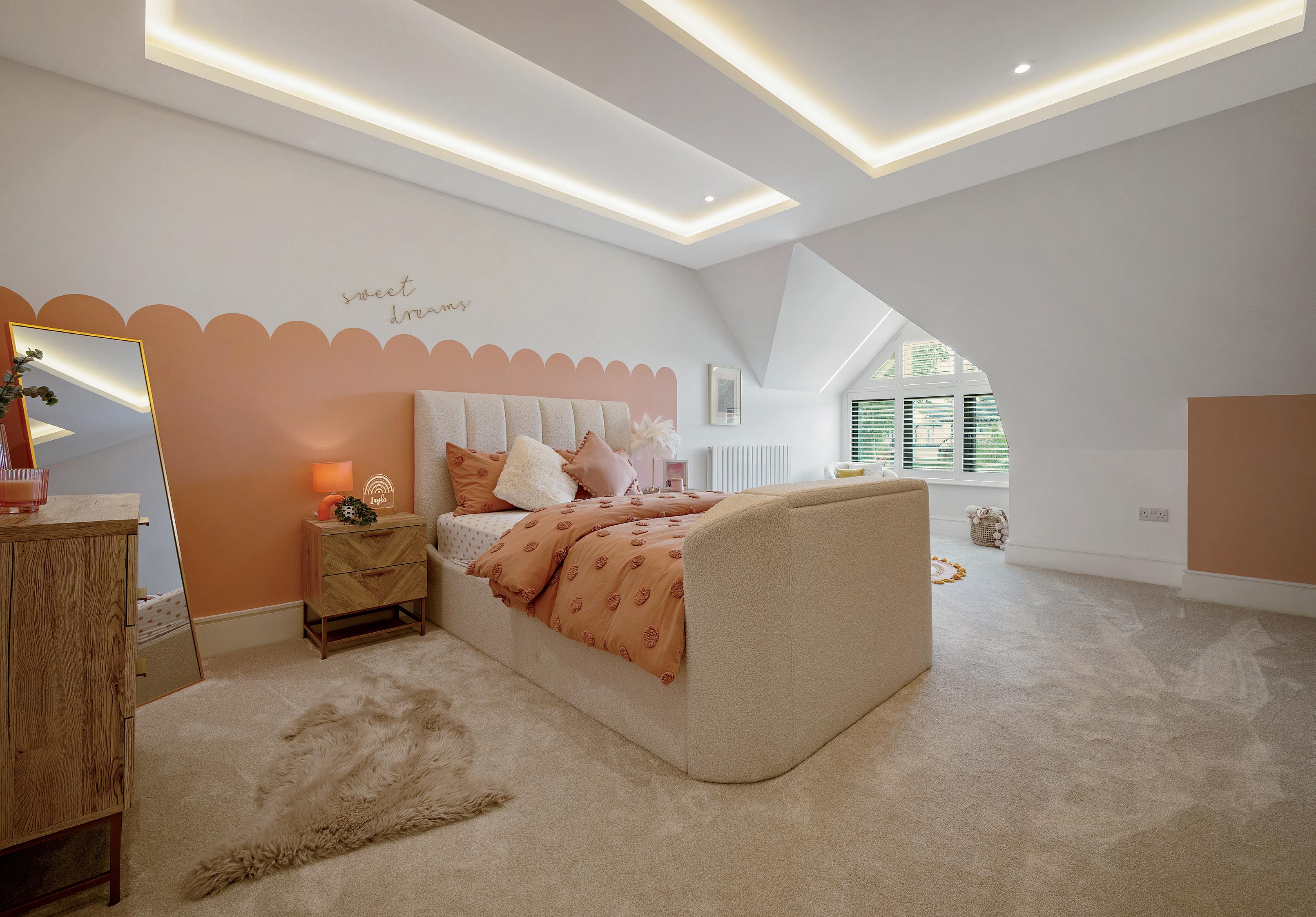
The outdoor spaces in this “Grand Design” home are equally captivating, offering a perfect balance between relaxation and recreation:
Rear Garden: The rear garden is as idyllic as it sounds, like a truly picturesque space. The twilight lighting from outside the Kitchen/Breakfast/Entertainment Room’s sliding doors adds a touch of magic in the evenings, making the alfresco dining area an inviting place to relax and enjoy the sunset.
The garden itself is well-designed, with an abundance of flowerbeds, offering a burst of colour and natural beauty. The laid-to-lawn section being referred to as an ideal 5-a-side football pitch adds a fun element for outdoor activities. The raised flowerbeds and decked area for sun lounging provide different vantage points to take in the stunning views of the rolling British countryside.
Outbuilding: The presence of a separate outbuilding utilised as a Gym is a fantastic addition to this home. With bi-folding doors that open onto the garden, it offers a convenient space for fitness enthusiasts to work out while enjoying the outdoor atmosphere. The provision of twilight & indoor lighting and power ensures it’s a functional space.
Front of the Home: The front of the home is just as impressive as the rear. The sliding electric gates and manicured hedgerows create a grand entrance. The pebbled horseshoe driveway provides ample parking for residents and guests. The pathway leading around the home is a practical touch, and it’s great for access to the side of the property. The substantial integral Garage with an electric up-andover door, power and lighting is a practical feature, providing secure parking and additional storage space.
The outdoor spaces of this “Grand Design” home offer a harmonious blend of beauty, functionality, and versatility. Whether you’re enjoying the landscaped rear garden with its views, working out in the gym outbuilding or entering the property through the grand front entrance, the attention to detail in the design is evident throughout.
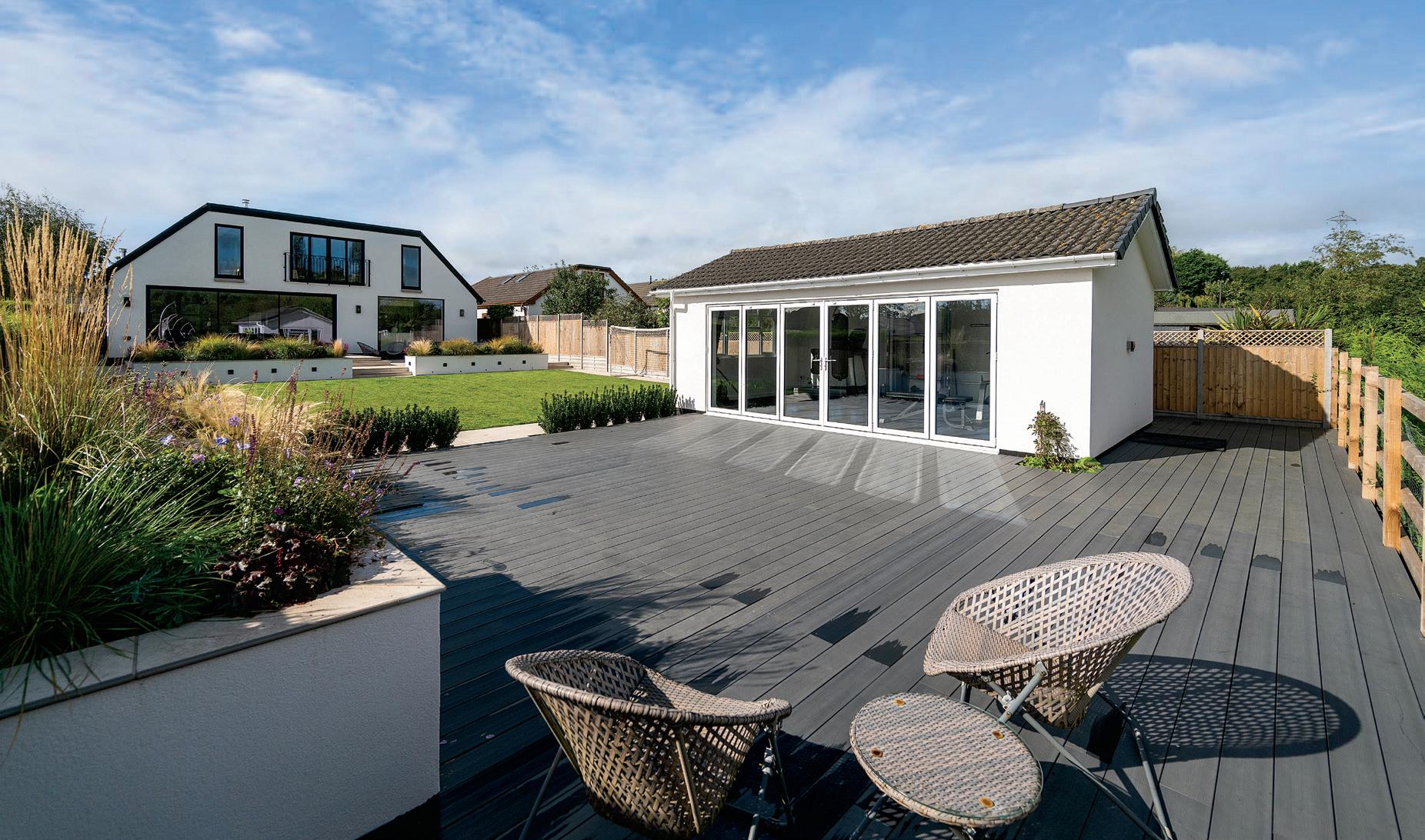
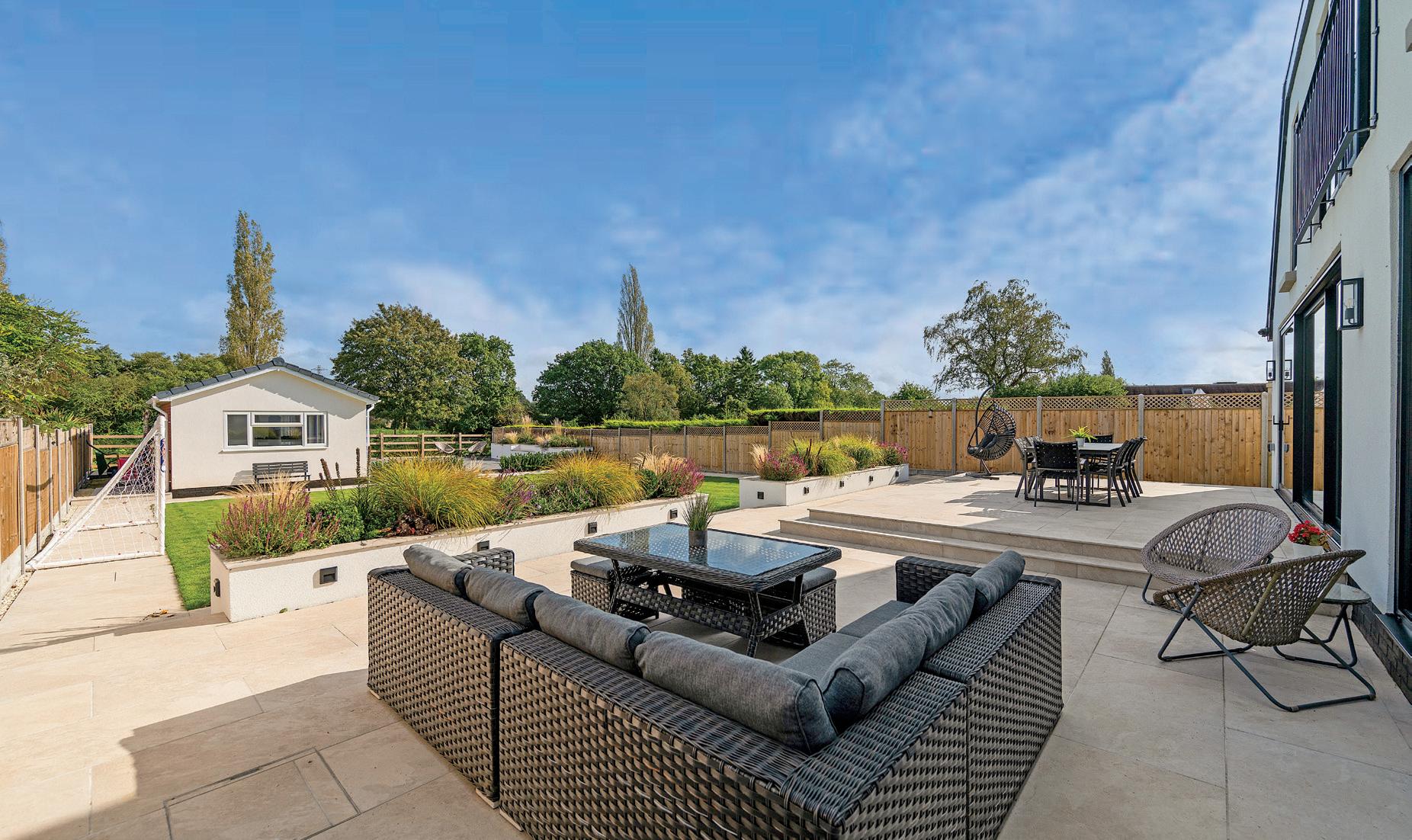
We have been informed via our client that the future owner has the opportunity of purchasing the paddock behind the property. This is also behind the two bungalows to the left of the property, going up the hedgerow behind them.
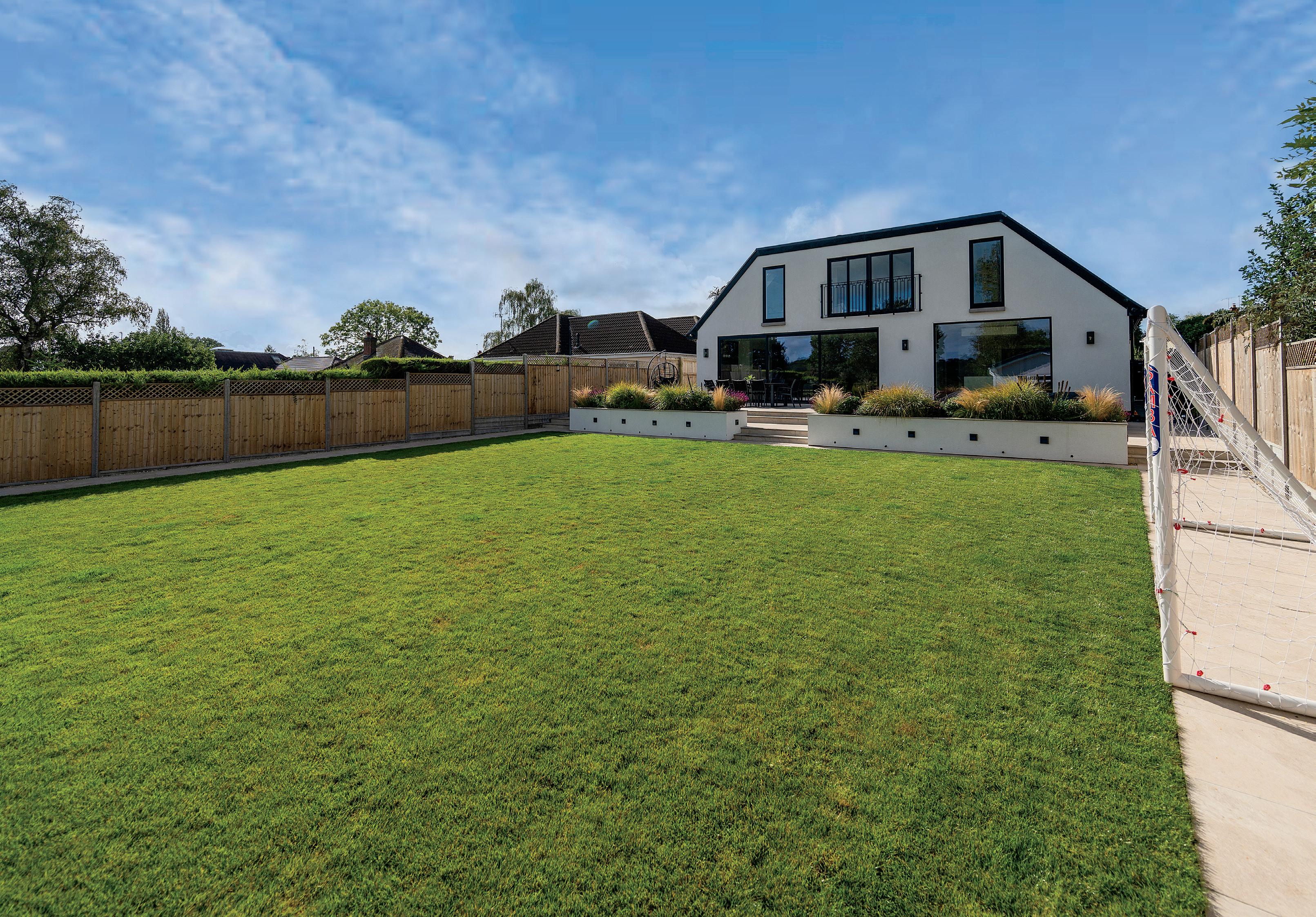
Allesley is a village and civil parish in the City of Coventry metropolitan borough, West Midlands, about 4 miles west north-west of Coventry city centre and 4 miles east south-east of Meriden. Allesley Village has changed little from the days when it was a popular lodging and watering place for stage coach travellers en route to Shrewsbury, Chester and Ireland. There were ample stables where horses could be rested or changed for another team. 1824 saw civil engineer Thomas Telford constructing the Holyhead Road, a direct route from the city centre that by-passed the old road to Allesley.
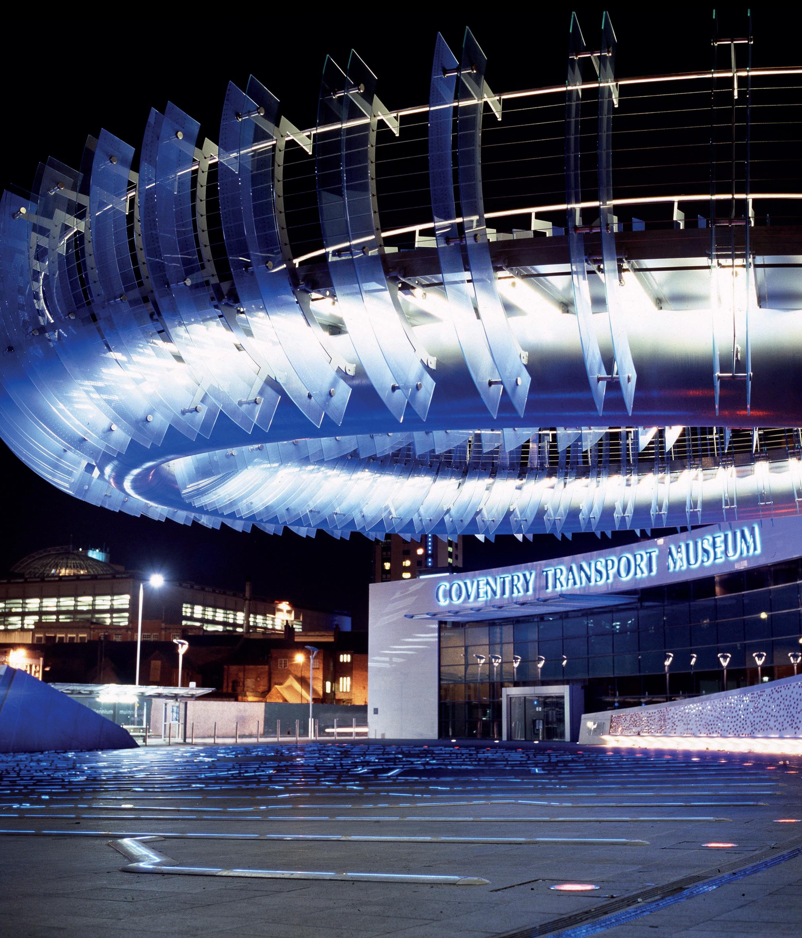
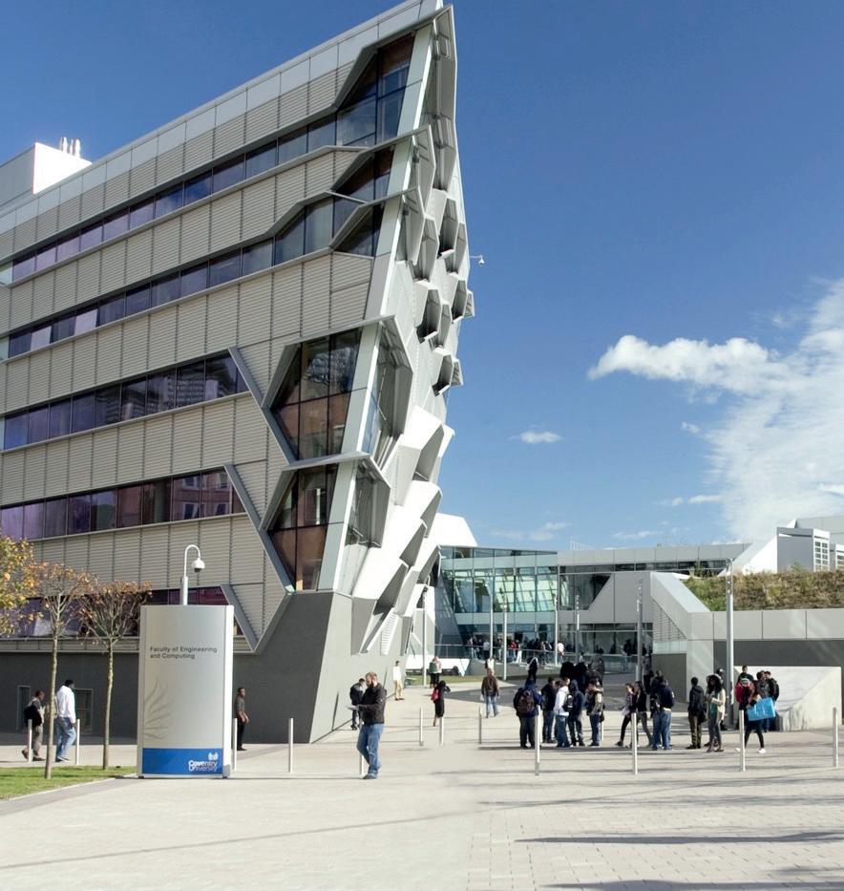
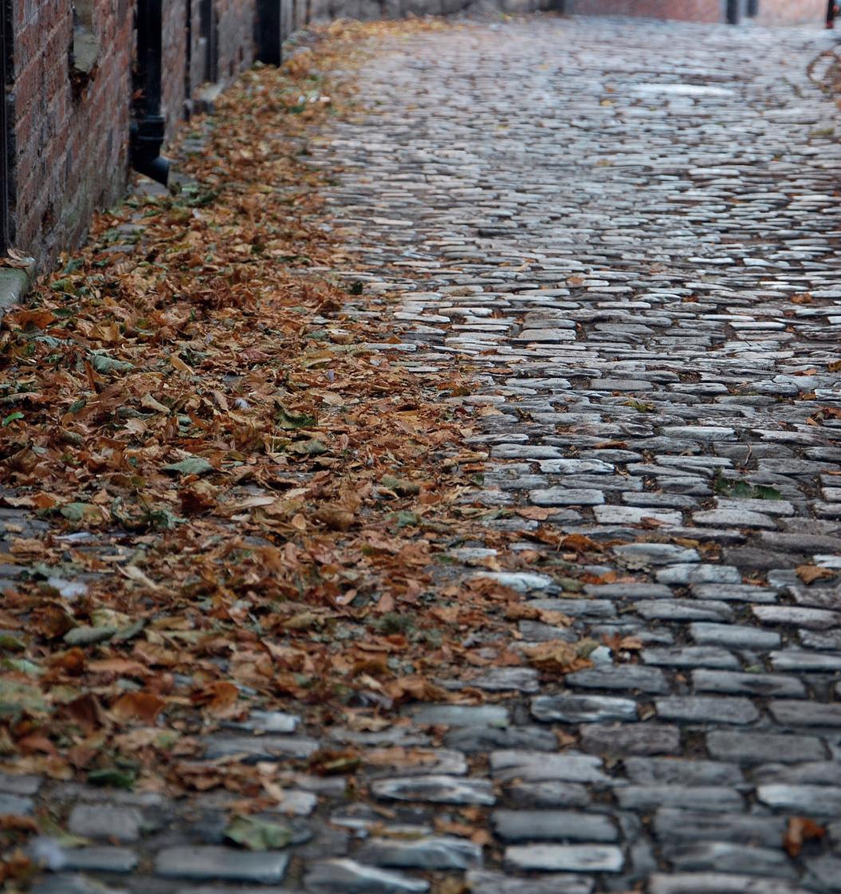


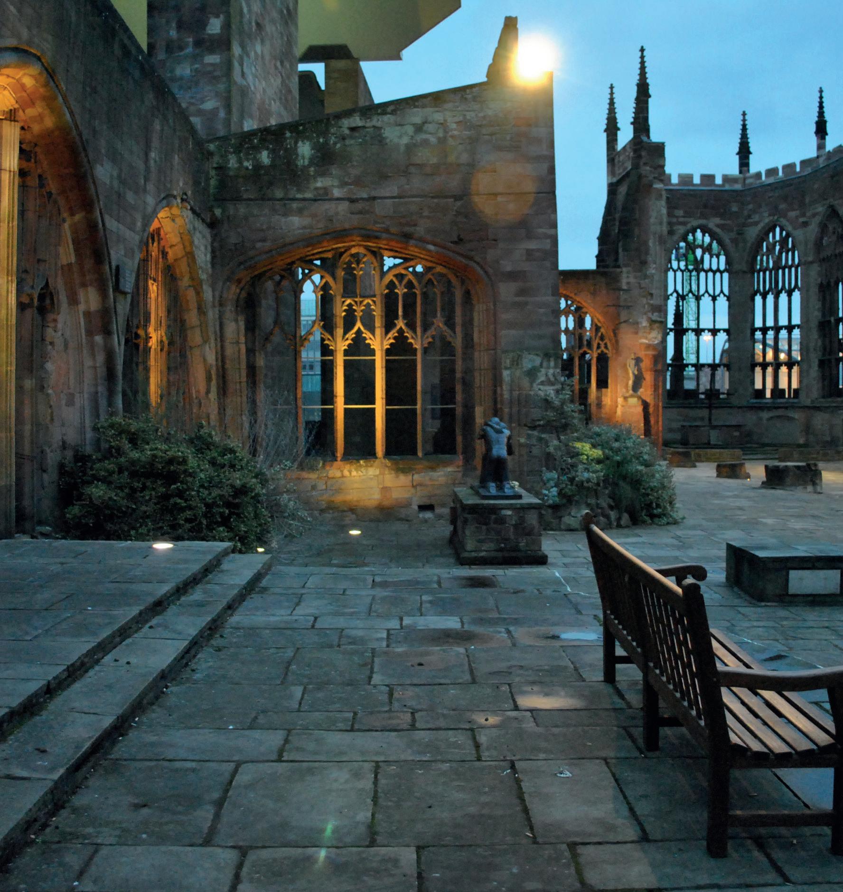
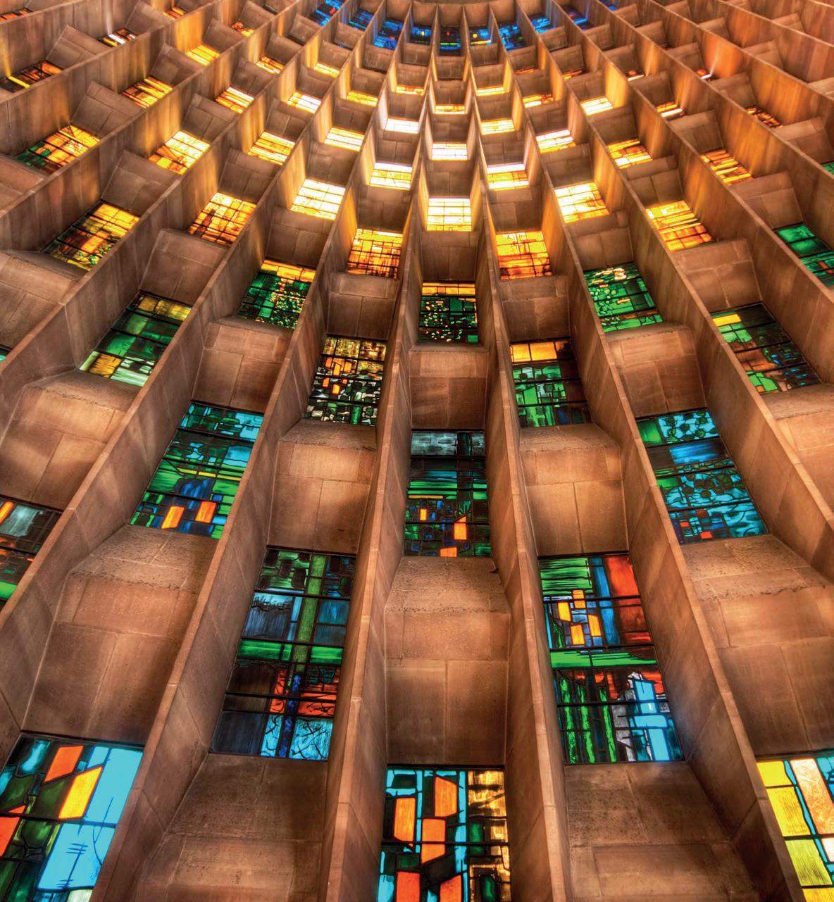
Registered in England and Wales. Company Reg No 09929046 VAT Reg No: 232999961
Head Office Address: 5 Regent Street Rugby CV21 2PE
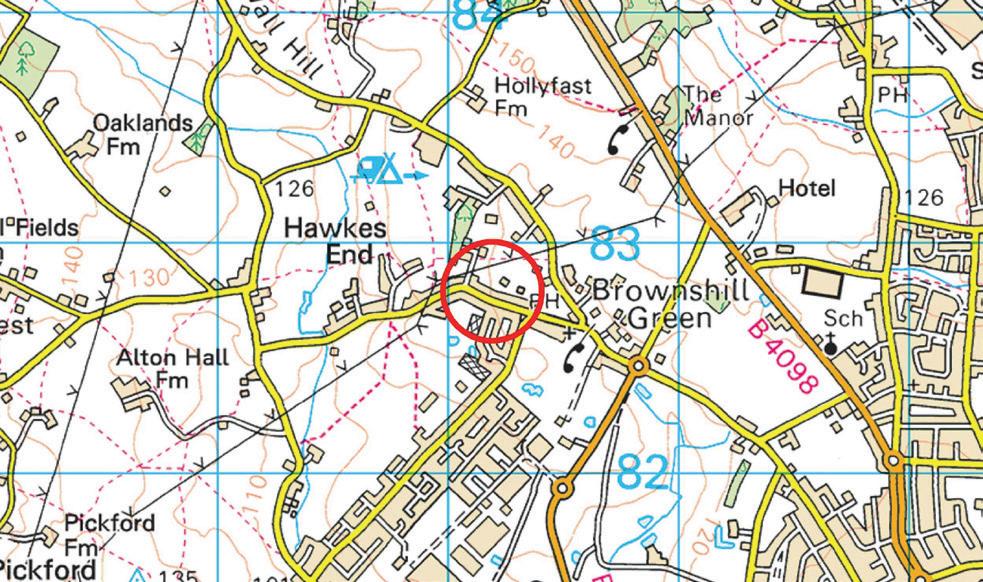
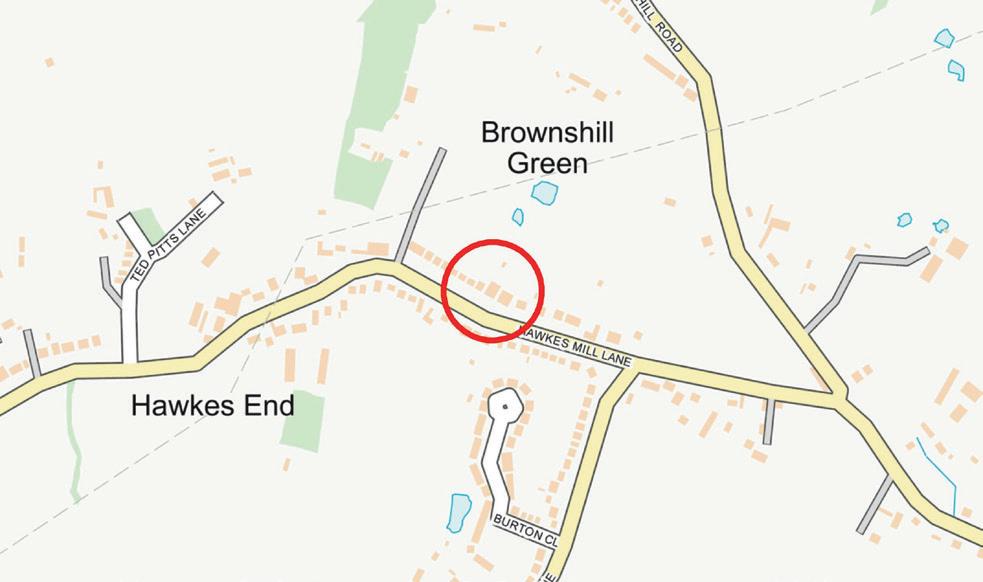
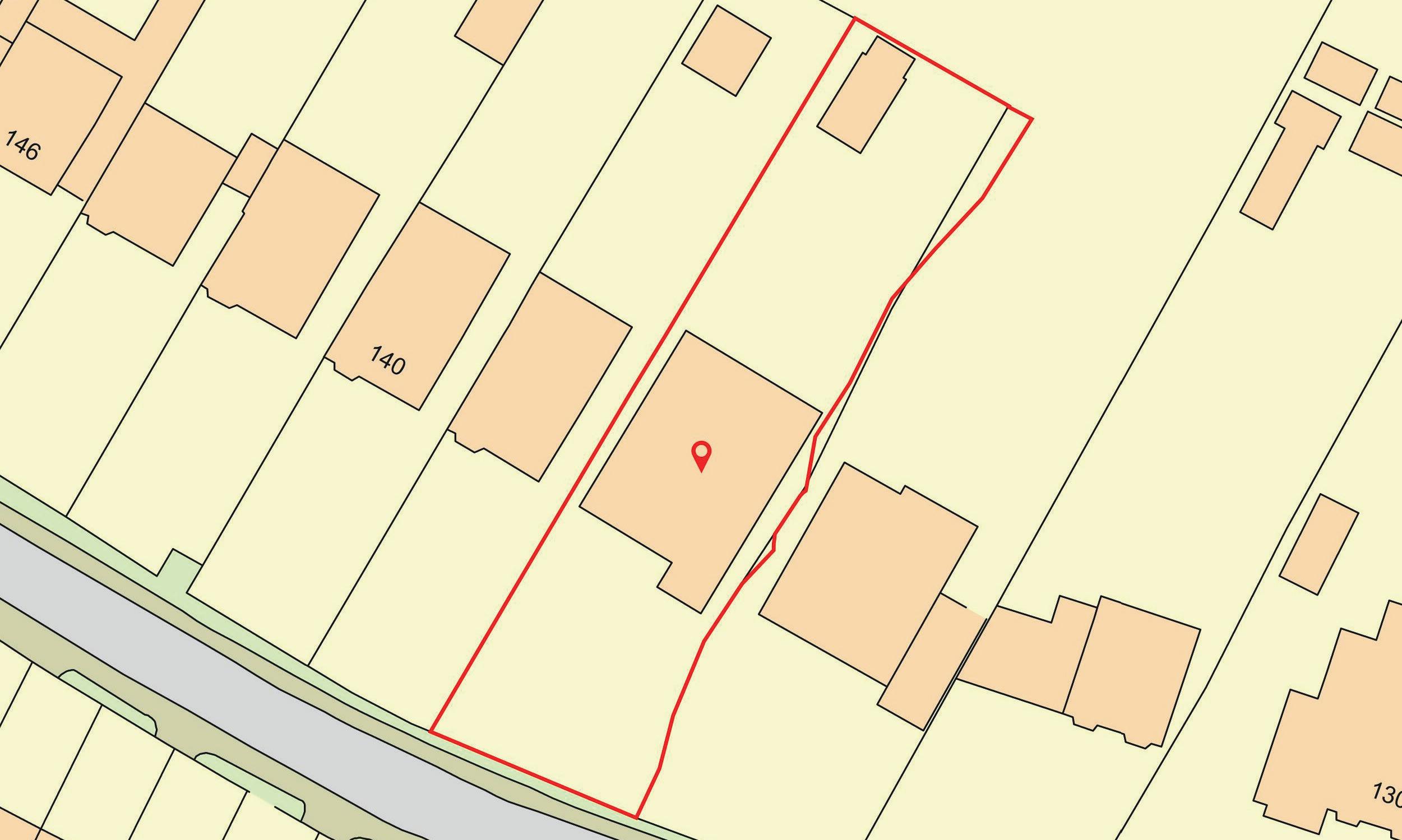
Copyright © 2023 Fine & Country Midlands Ltd.
Electric - Mains
Gas - Mains
Water - Mains
Sewage - Mains
Local Authority Coventry City Council
Tenure
Freehold
EPC Rating C
Council Tax Band G
Viewing Arrangements
Strictly via the vendors sole agents; Fine & Country Coventry on 02476-50015 & Graham Howell on 07972-616405
Website
For more information visit www.fineandcountry.com/uk/coventry
Opening Hours
Monday to Friday 9.00-17.30
Saturday 9.00-16.30
Sunday By Appointment Only
Agents notes: All measurements are approximate and for general guidance only and whilst every attempt has been made to ensure accuracy, they must not be relied on. The fixtures, fittings and appliances referred to have not been tested and therefore no guarantee can be given that they are in working order. Internal photographs are reproduced for general information and it must not be inferred that any item shown is included with the property. For a free valuation, contact the numbers listed on the brochure. Printed 11.10.2023
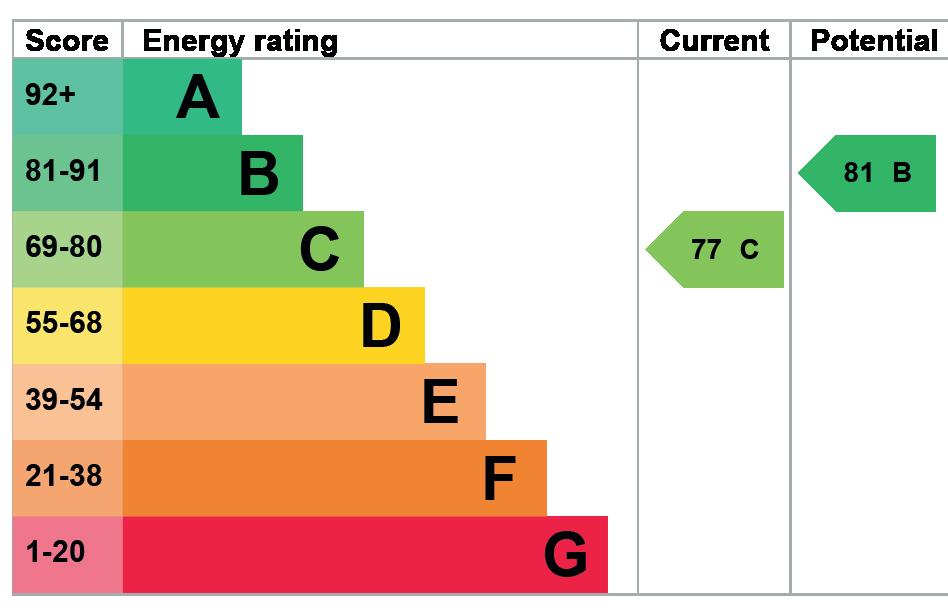



 GRAHAM HOWELL PARTNER AGENT
GRAHAM HOWELL PARTNER AGENT
Fine & Country Coventry
Tel: 07972 616405 | 024 7650 0015
Email: graham.howell@fineandcountry.com
Graham is a well-established figure within the property profession before joining Fine & Country team and is a great role model for the brand. He is a passionate expert with a wealth of success stories for helping people with marketing strategies and secure the best price for their home.

His experience affords him to share his knowledge with clients with the added benefit of also being a property expert and has a wealth of experience in learning & development in the industry. This training has been follow by both new and old agents to raise the bar on standards in the industry. Graham lives on the outskirts of Coventry with his son Stan.
Prior coming to Fine & Country, Graham has won numerous awards throughout his 17 years’ experience within the industry.
Fine & Country is a global network of estate agencies specialising in the marketing, sale and rental of luxury residential property. With offices in over 300 locations, spanning Europe, Australia, Africa and Asia, we combine widespread exposure of the international marketplace with the local expertise and knowledge of carefully selected independent property professionals.
Fine & Country appreciates the most exclusive properties require a more compelling, sophisticated and intelligent presentation – leading to a common, yet uniquely exercised and successful strategy emphasising the lifestyle qualities of the property.
This unique approach to luxury homes marketing delivers high quality, intelligent and creative concepts for property promotion combined with the latest technology and marketing techniques.
We understand moving home is one of the most important decisions you make; your home is both a financial and emotional investment. With Fine & Country you benefit from the local knowledge, experience, expertise and contacts of a well trained, educated and courteous team of professionals, working to make the sale or purchase of your property as stress free as possible.