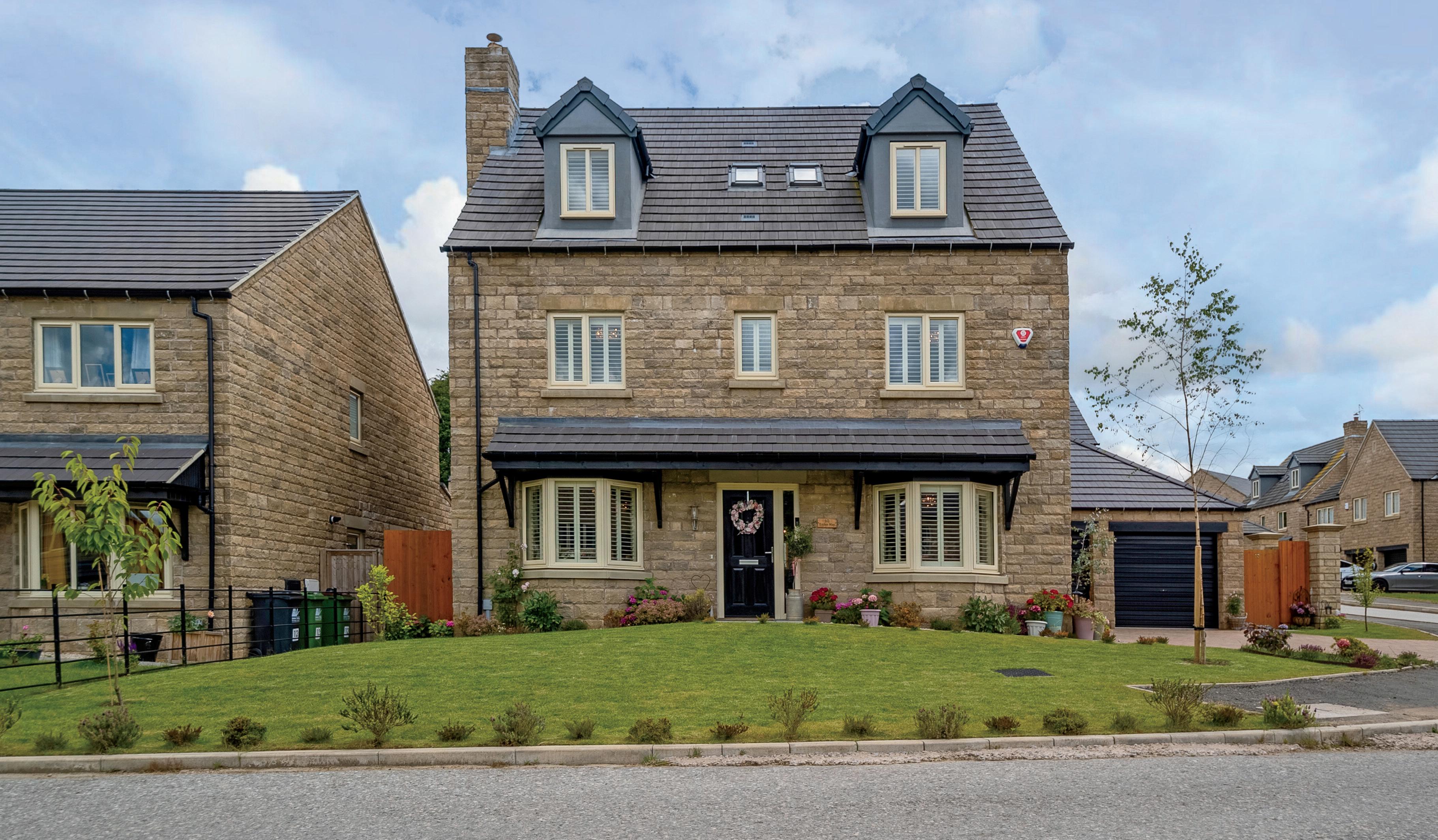

10 TAYLOR WAY
Experience exquisite living at Number 10 Taylor Way, the property is situated in a select development and conveniently located near the A38 and junction 28 of the M1. This fabulous 3 storey, 5-bedroom property exudes elegance and sophistication with underfloor heating throughout the ground floor. This property impresses with its thoughtful design, high-quality finishes, and seamless indoor-outdoor living spaces, catering to modern family lifestyles with style and functionality.
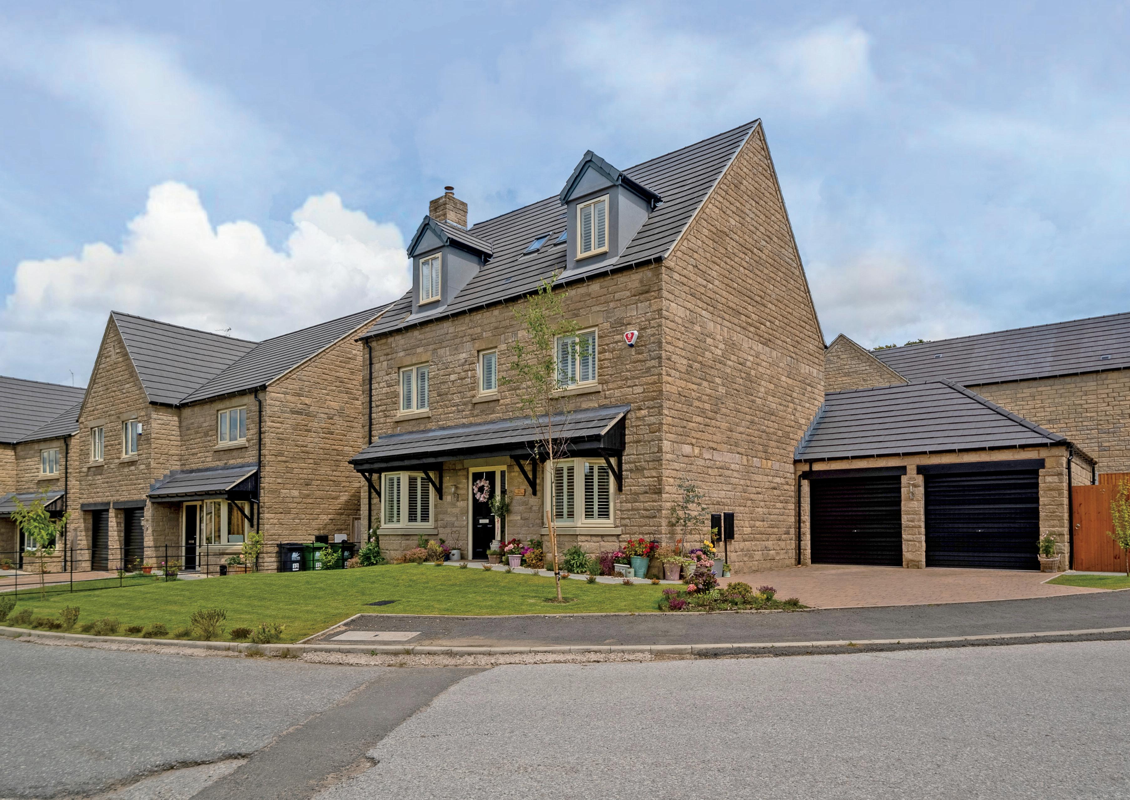
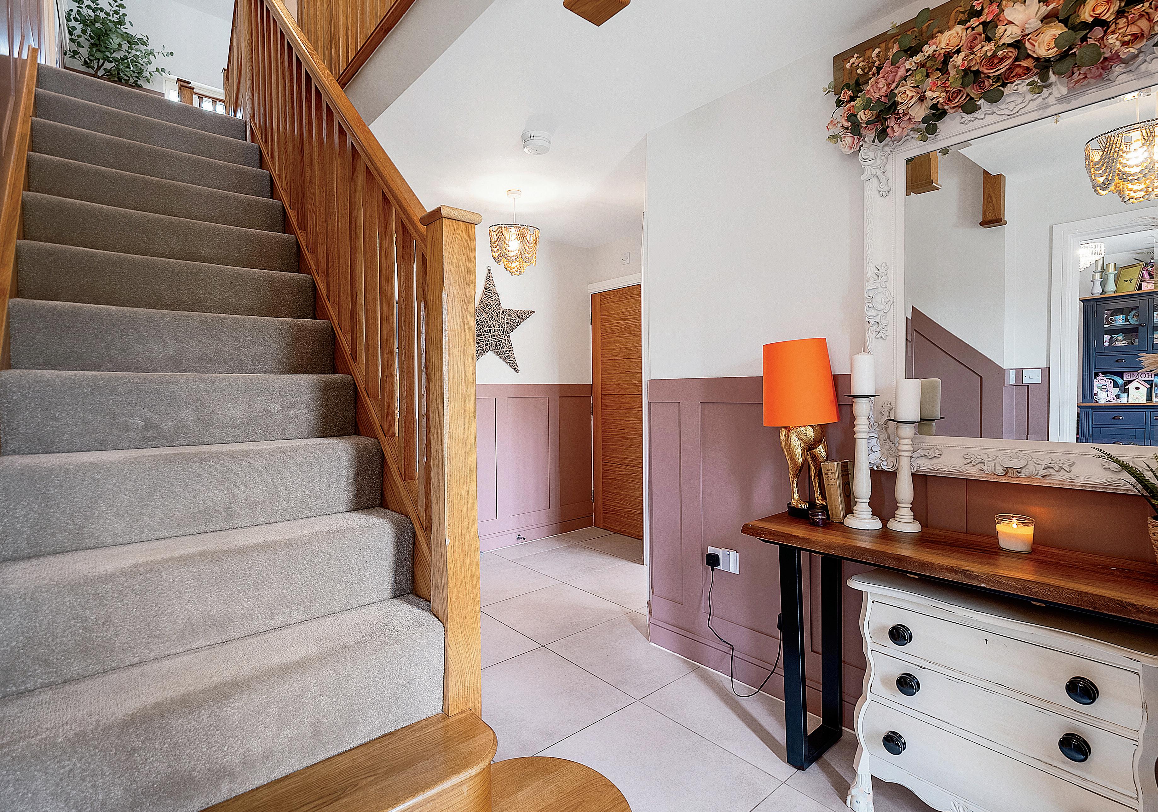
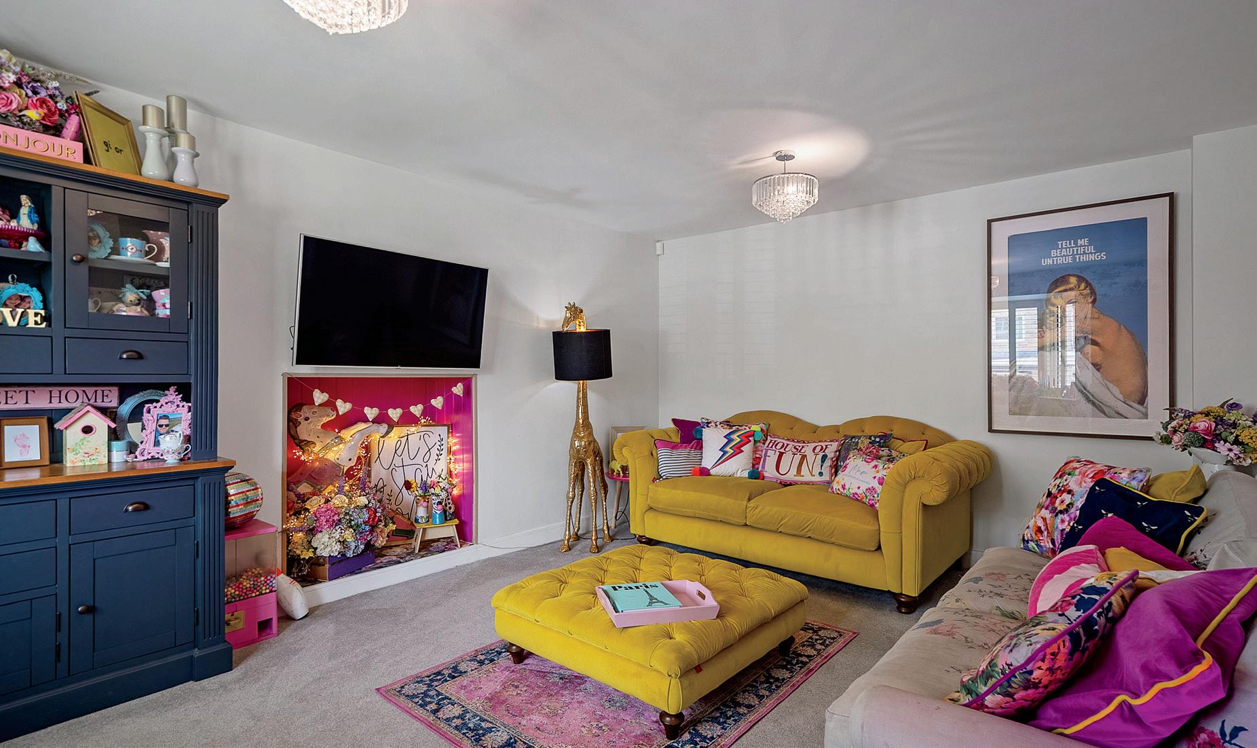
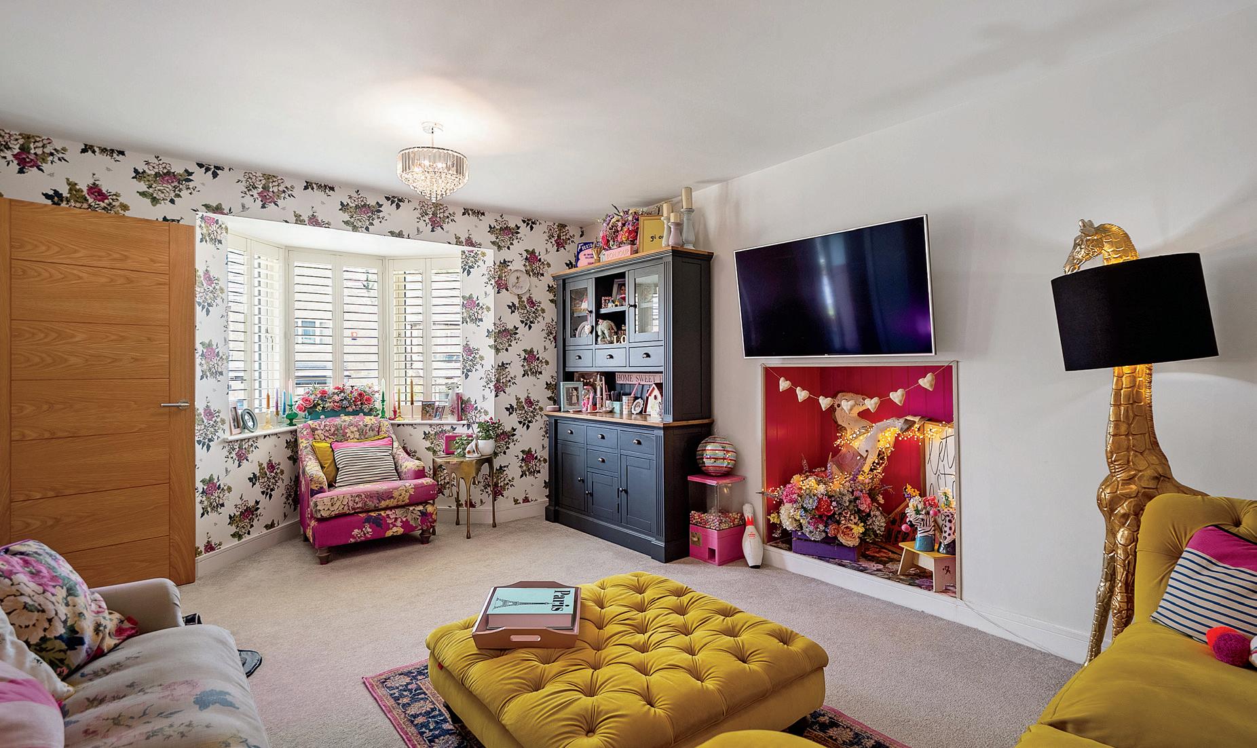
Ground Floor
Upon stepping into this exceptional residence, you are welcomed by a grand hallway adorned with bespoke panelling and an elegant oak staircase leading to the upper floors. The hallway sets a tone of sophistication that carries throughout the home.
A spacious living room awaits, featuring a bay window adorned with stylish shutter blinds, a consistent theme found throughout the property, including the bathrooms where they are waterproofed for both functionality and aesthetic continuity.
Further exploration reveals a meticulously crafted, bespoke made-tomeasure boot room that seamlessly combines practicality with versatility, ideal for modern family living. This adaptable space offers the potential to transform into a study or playroom as desired, showcasing the home’s flexibility and thoughtful design.
The ground floor is complemented by underfloor heating, ensuring a comfortable environment throughout the year. Moving into the expansive kitchen, dining, and living area, the open-plan layout optimises space utilisation perfectly. The generously sized kitchen boasts an island with two integrated ovens, Forest Green cabinets accented by gold handles, and a stylish gold tap, creating a striking visual appeal. High-end appliances including a 5-ring gas cooker hob, integrated fridge freezer, and dishwasher, cater to both culinary enthusiasts and practical daily needs.
Enjoy seamless indoor-outdoor living with the kitchen dining space opening onto the back garden through elegant bi-fold doors. This picturesque doorway enhances the ambiance, blending interior comfort with the allure of outdoor spaces.
Adjacent to the kitchen, you will find the utility room offers additional convenience with ample space for laundry appliances and direct access to the garden, ensuring ease of living and functionality at every turn.
Seller Insight
Living in this beautiful 5-bedroom family home has been an absolute delight, offering us the perfect blend of comfort, style, and community warmth. From the moment we discovered the charming village of Swanwick, with its excellent connectivity via the A38 and M1 motorway, we were captivated by its allure. The exclusive development of just 43 houses, each distinguished by spacious plots and elegant stone facades, immediately felt like a special place to call home.
Our residence, reminiscent of a charming dollhouse, features a spacious kitchen dining area and five double bedrooms, creating a sanctuary ideal for our fam ily.
A highlight of our time here has been the expansive kitchen diner, the heart of our home for family gatherings and entertaining. Bi-fold doors seamlessly connect indoor and outdoor spaces, filling the interiors with natural light and a sense of openness. Ample storage and multiple bathrooms have perfectly accommodated our family, ensuring everyone enjoys their own space and privacy.
We’ve personalised every corner of our property to reflect our tastes and lifestyle, from cosy plantation shutters for privacy, to stylish wallpaper and vibrant accents. Outside, the landscaped garden with raised beds and arti ficial grass offers a beautiful, safe area for our children and pets year-round.
For future owners, we recommend exploring the potential for expansion. With ample space, there’s endless opportunity to customise and create a living space that perfectly suits your needs and desires.”*
* These comments are the personal views of the current owner and are included as an insight into life at the property. They have not been independently verified, should not be relied on without verification and do not necessarily reflect the views of the agent.
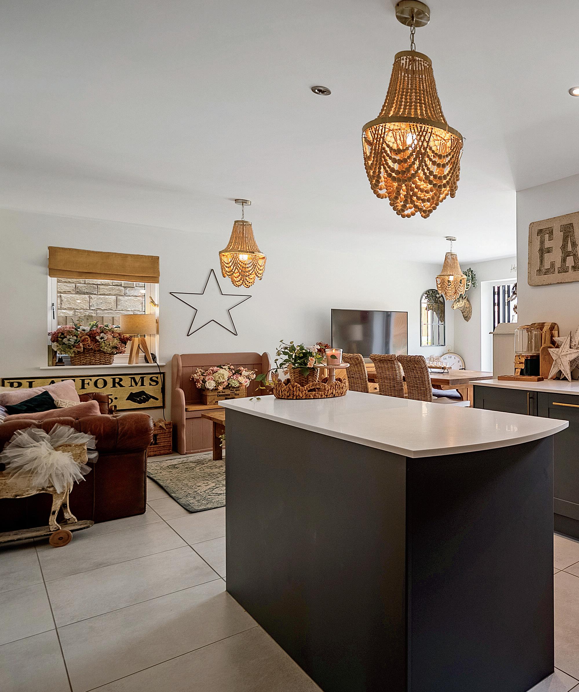
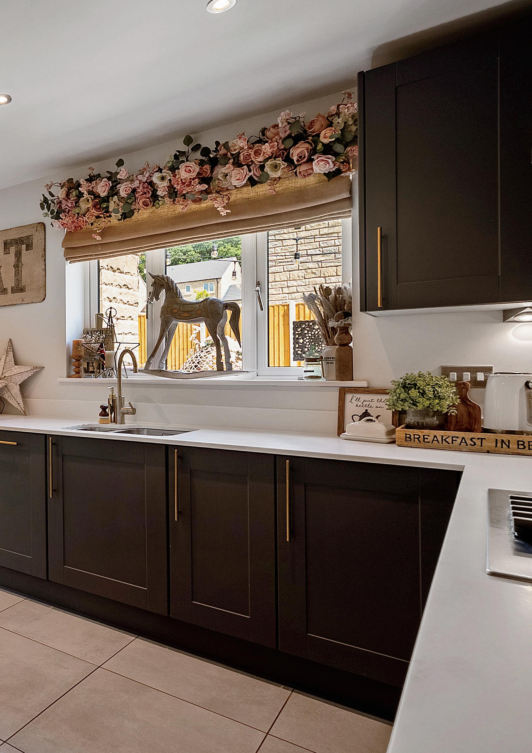
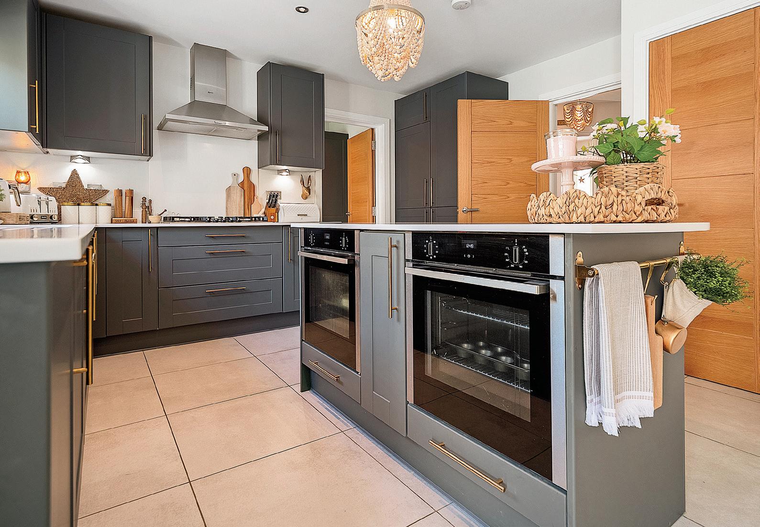
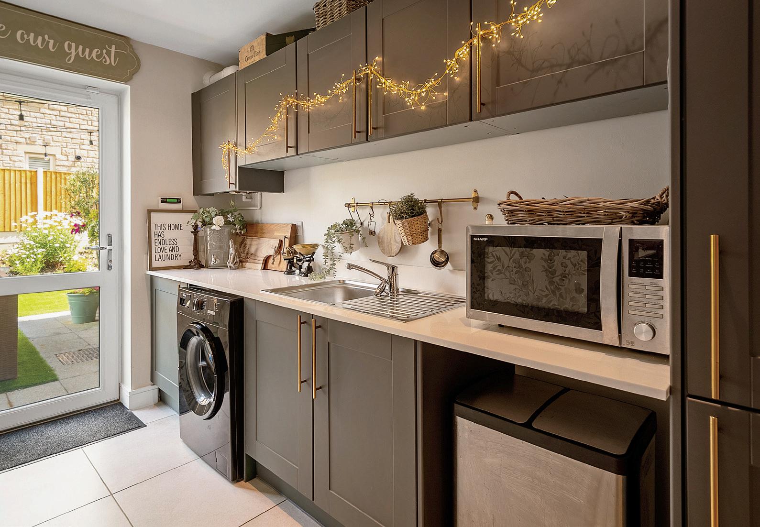
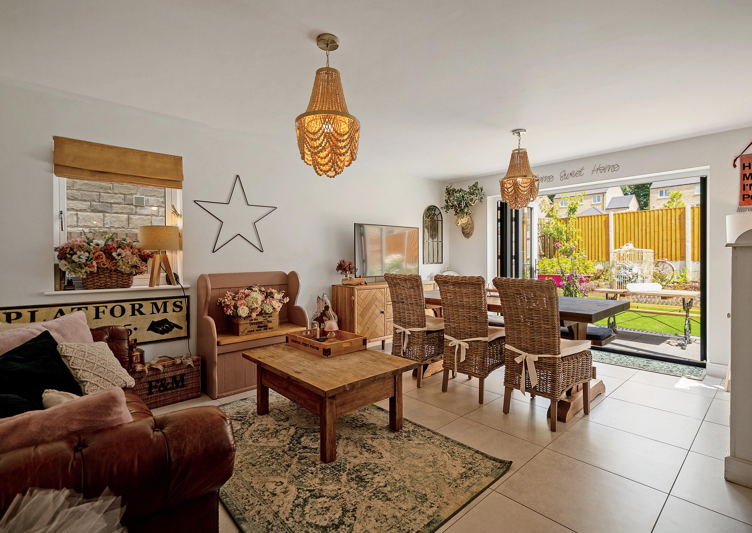
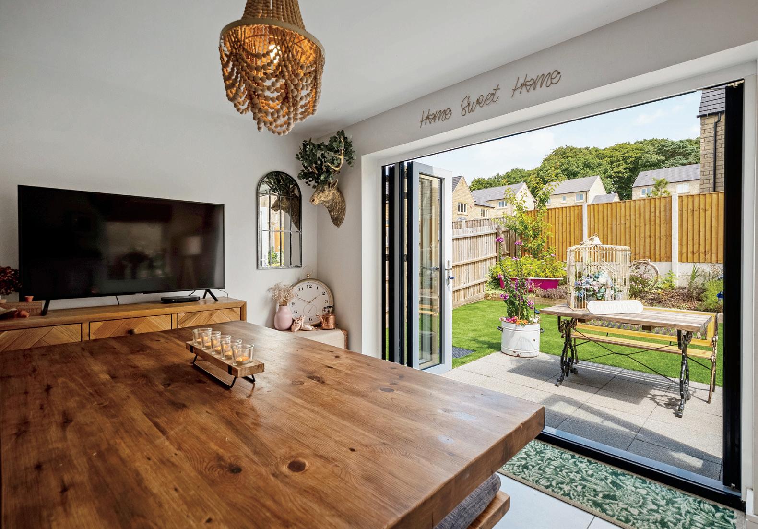
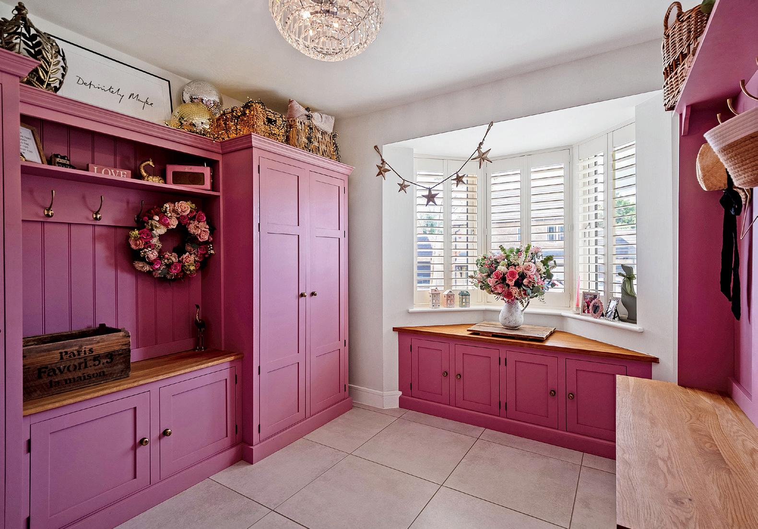
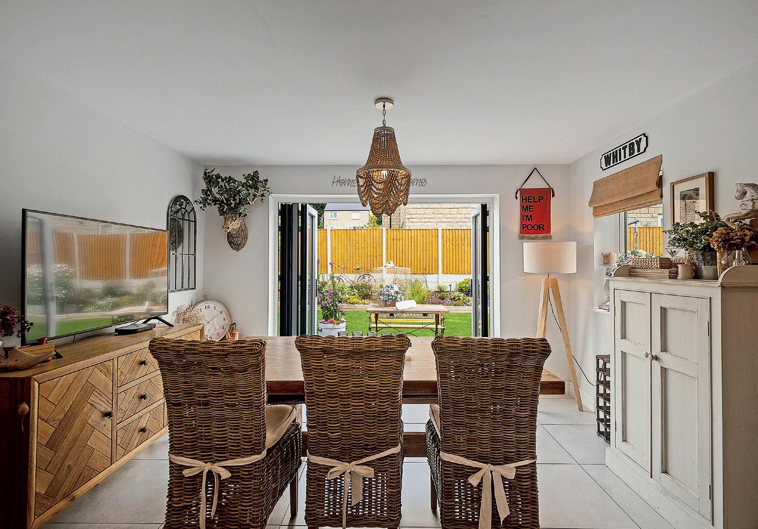
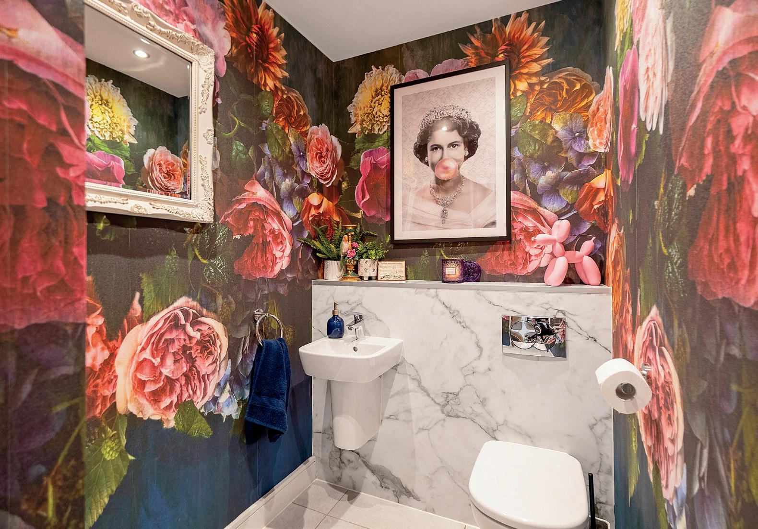
First Floor
Upon ascending to the first floor, one is welcomed by a gracefully appointed landing space adorned with bespoke wood panelling, echoing the elegance found in the downstairs hallway, thereby establishing a seamless aesthetic throughout the residence. This level accommodates three generously proportioned bedrooms, each adorned with bespoke wardrobes, alongside a well-appointed family bathroom. Notably, one of the bedrooms features its own private walk-through wardrobe leading to an ensuite bathroom, adding a touch of exclusivity and convenience to this luxurious setting.
Second Floor
Welcome to the second floor, where elegance and functionality converge seamlessly. Designed for convenience and sophistication, this level boasts a private bathroom illuminated by Velux windows, imparting a light and airy ambiance to the pinnacle of the property. The principal suite is a testament to luxury, featuring a spacious walk-in wardrobe that can effortlessly transform into a fifth bedroom, catering to your evolving needs.
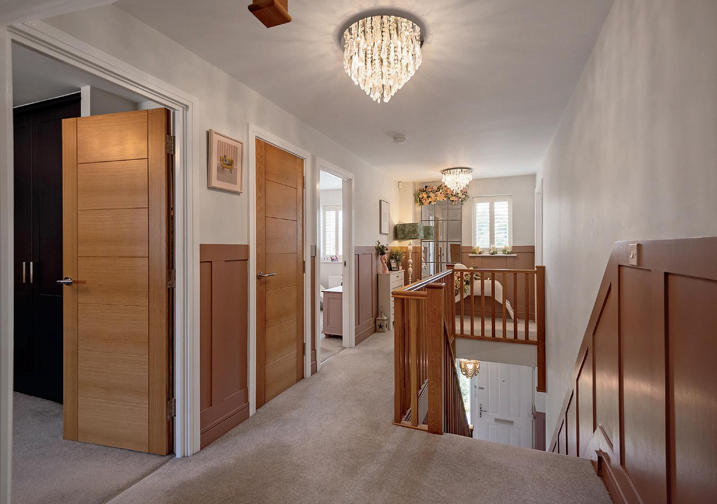
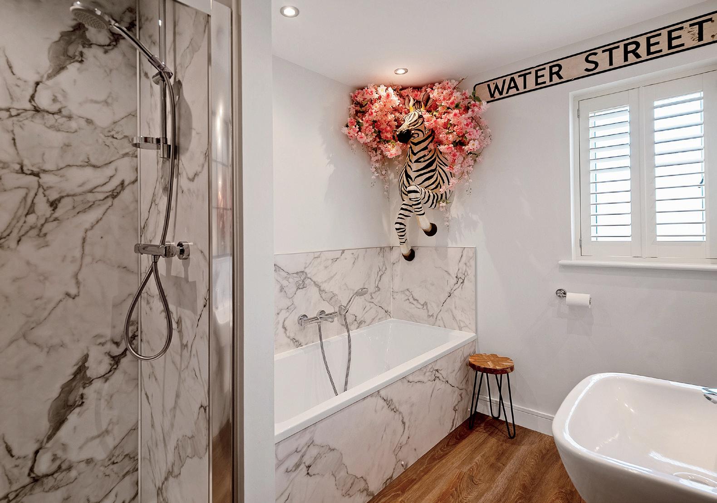
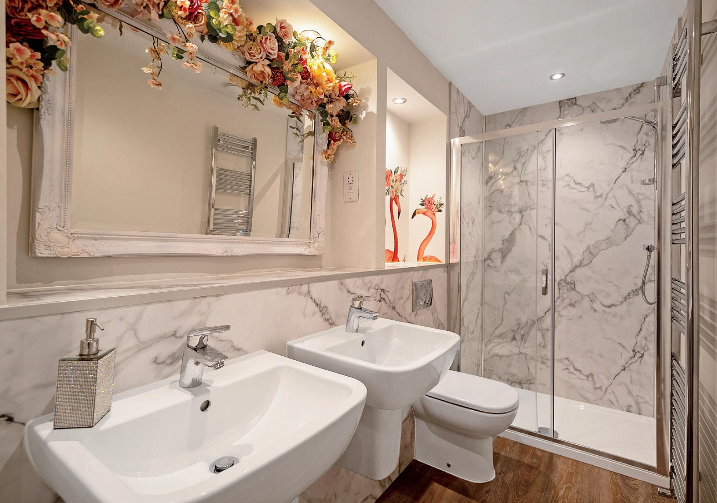
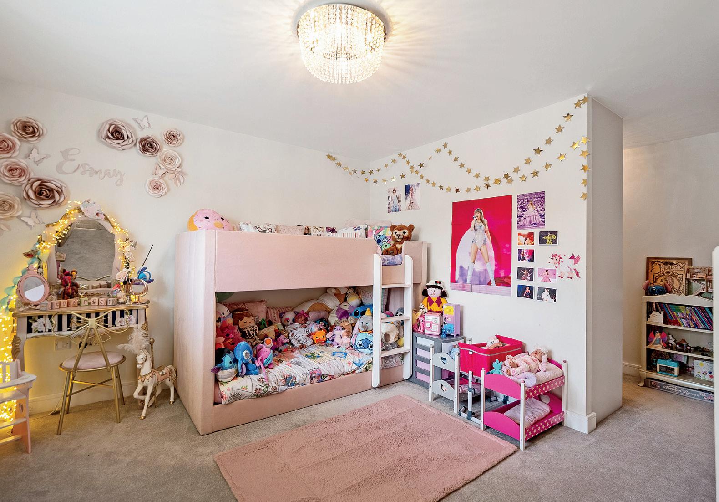
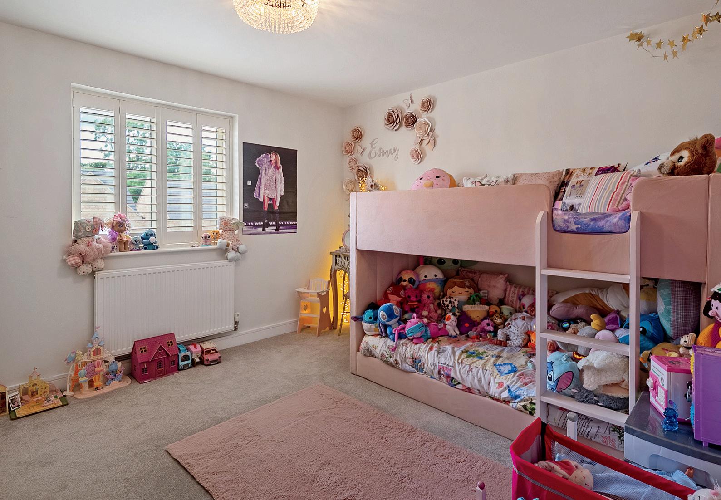
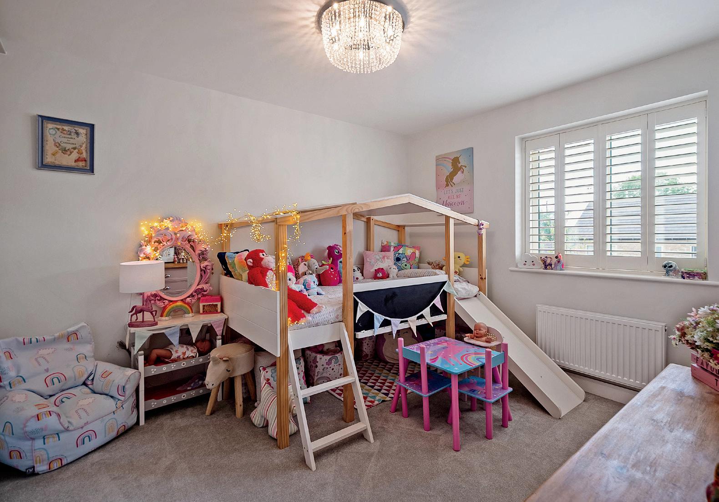
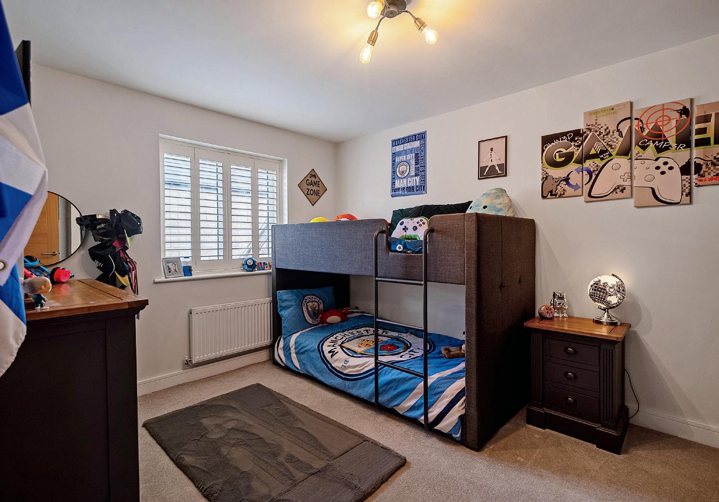
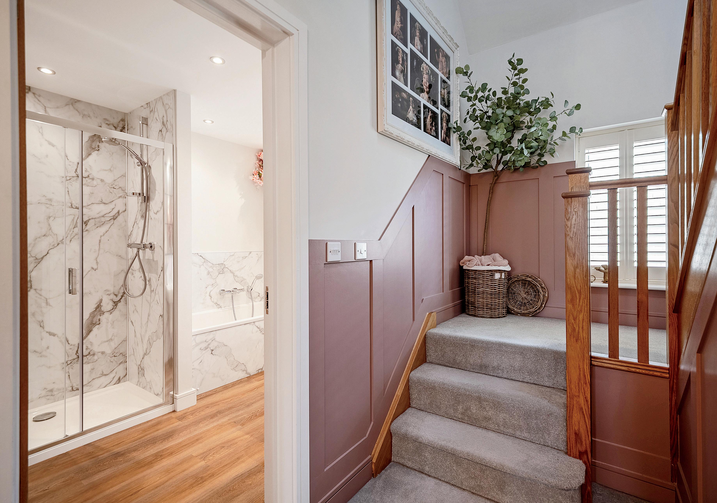
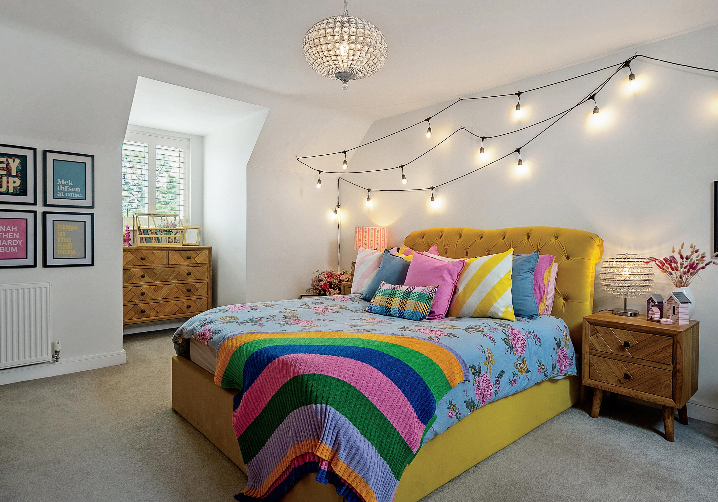

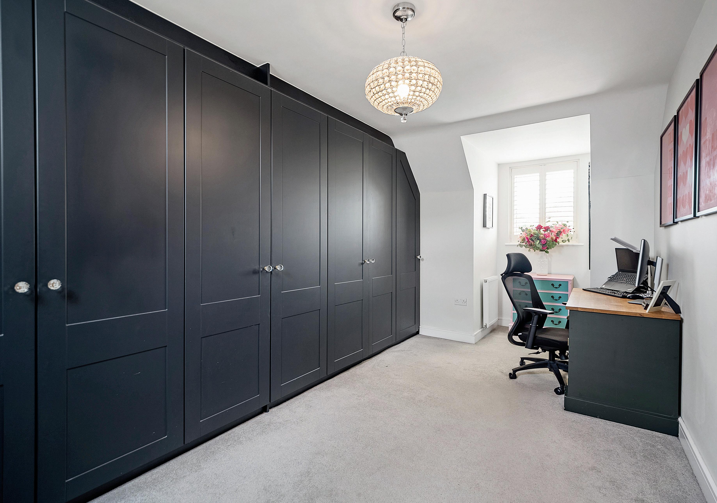
Outside
Step into the serene back garden of this property and discover a meticulously designed outdoor space. Designed with convenience in mind, the fully fitted pet-friendly AstroTurf ensures easy maintenance, complemented by sleeper flower beds abundant with a variety of blooms that enhance the beauty and tranquillity of the surroundings. Ample storage space to the side of the property adds to the garden’s practicality without compromising its peaceful ambiance. At the front, you have a double garage providing perfect storage solutions, completing this harmonious blend of luxury and functionality.
Location
Swanwick, nestled between Ripley and Alfreton, serves as the gateway to the Peak District National Park, blending convenience with community charm. Positioned near the A38 and M1 Junction 28, it provides easy access to Derby, Nottingham, Chesterfield, Mansfield, and Sheffield, ideal for commuters. Swanwick is renowned for its educational excellence, boasting Swanwick School and Sports College, Swanwick Primary School, and Swanwick Hall School up to sixth form. Essential amenities include local shops, a pharmacy, post office, and dental practices. For leisure, four public houses and well-maintained playgrounds are available. The village thrives on community spirit, evident in its active allotment association spanning over seventy years. Swanwick offers a lifestyle combining modern convenience with timeless appeal, amidst scenic surroundings and a flourishing social fabric.
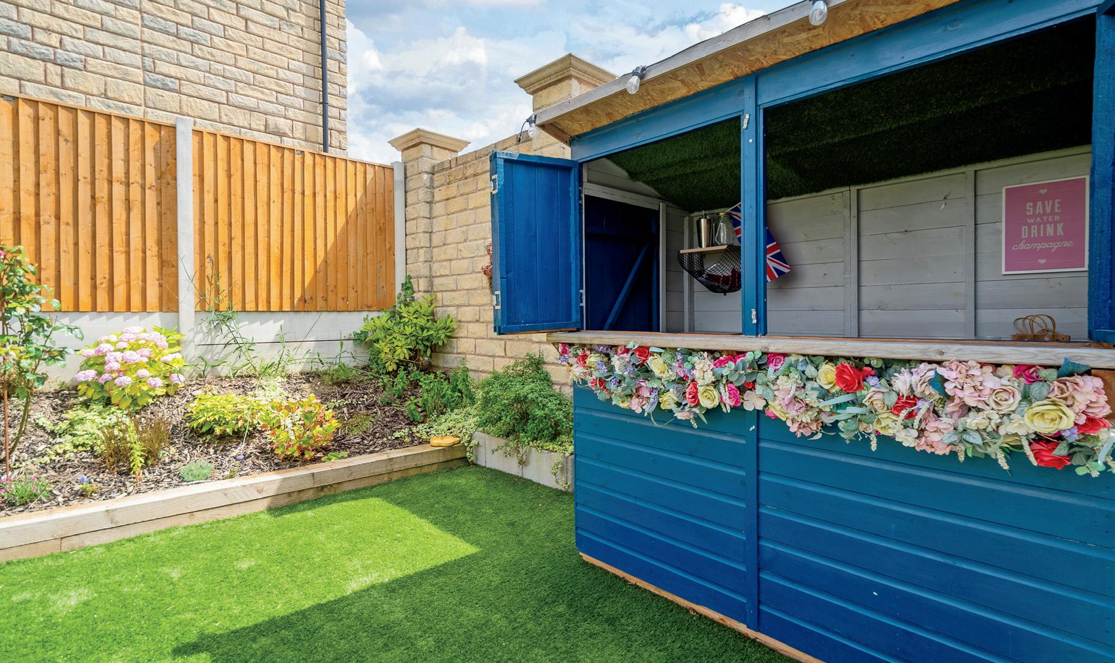
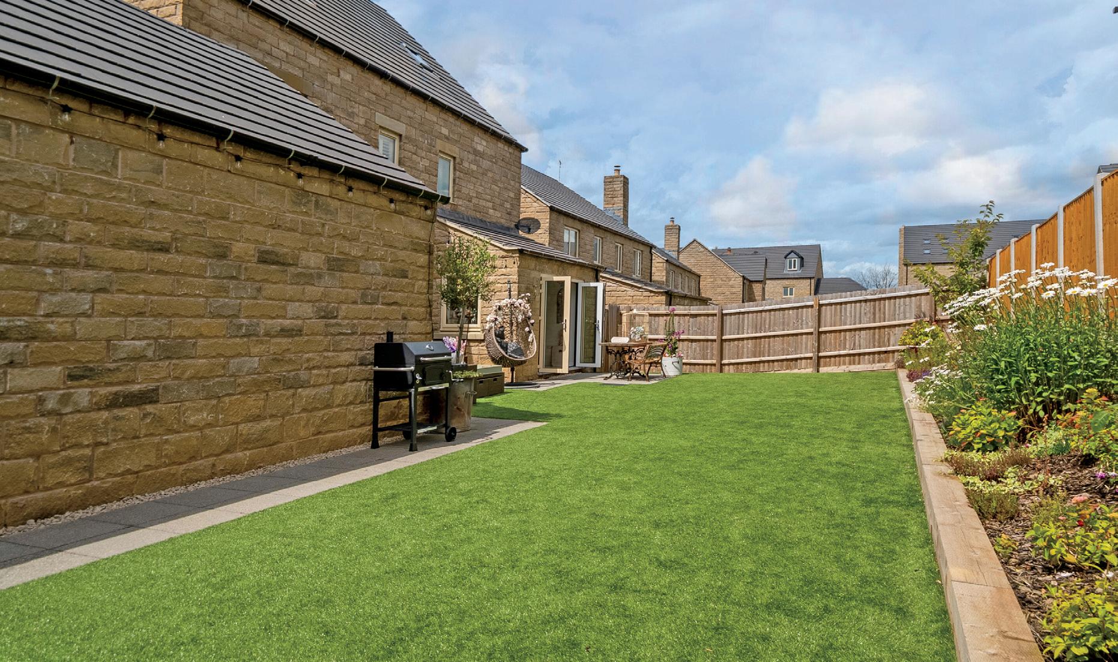
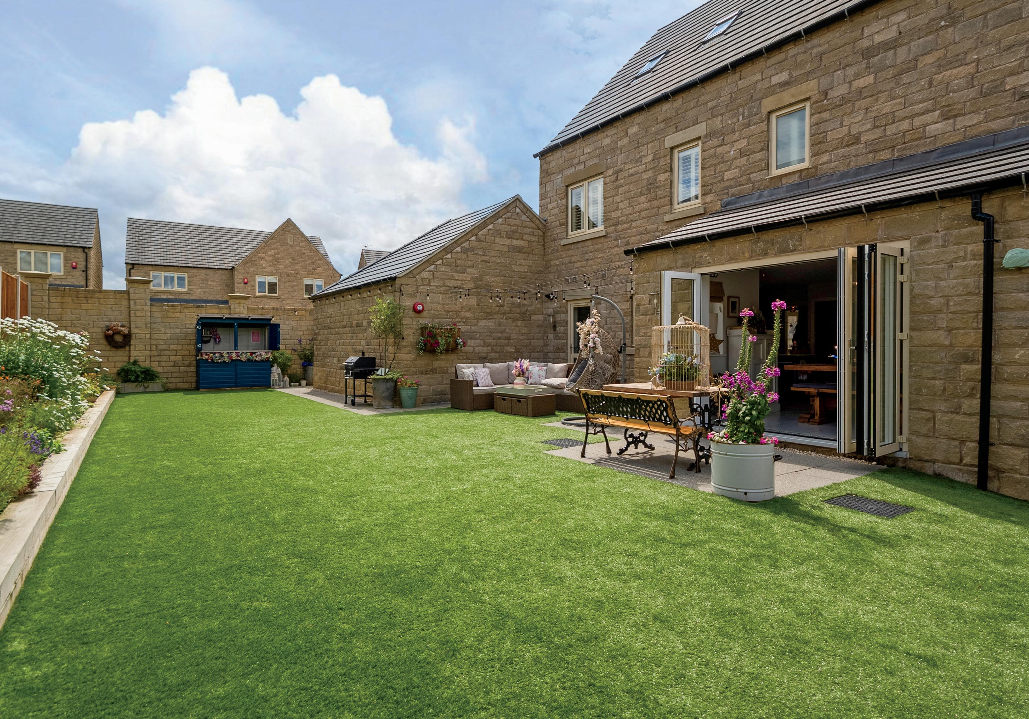
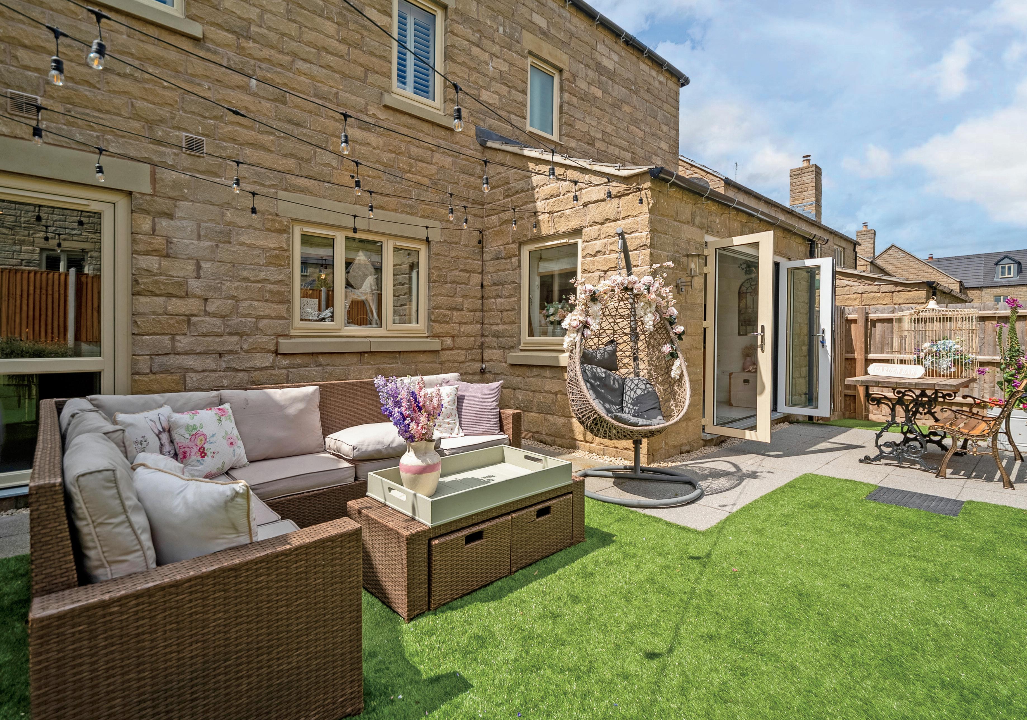
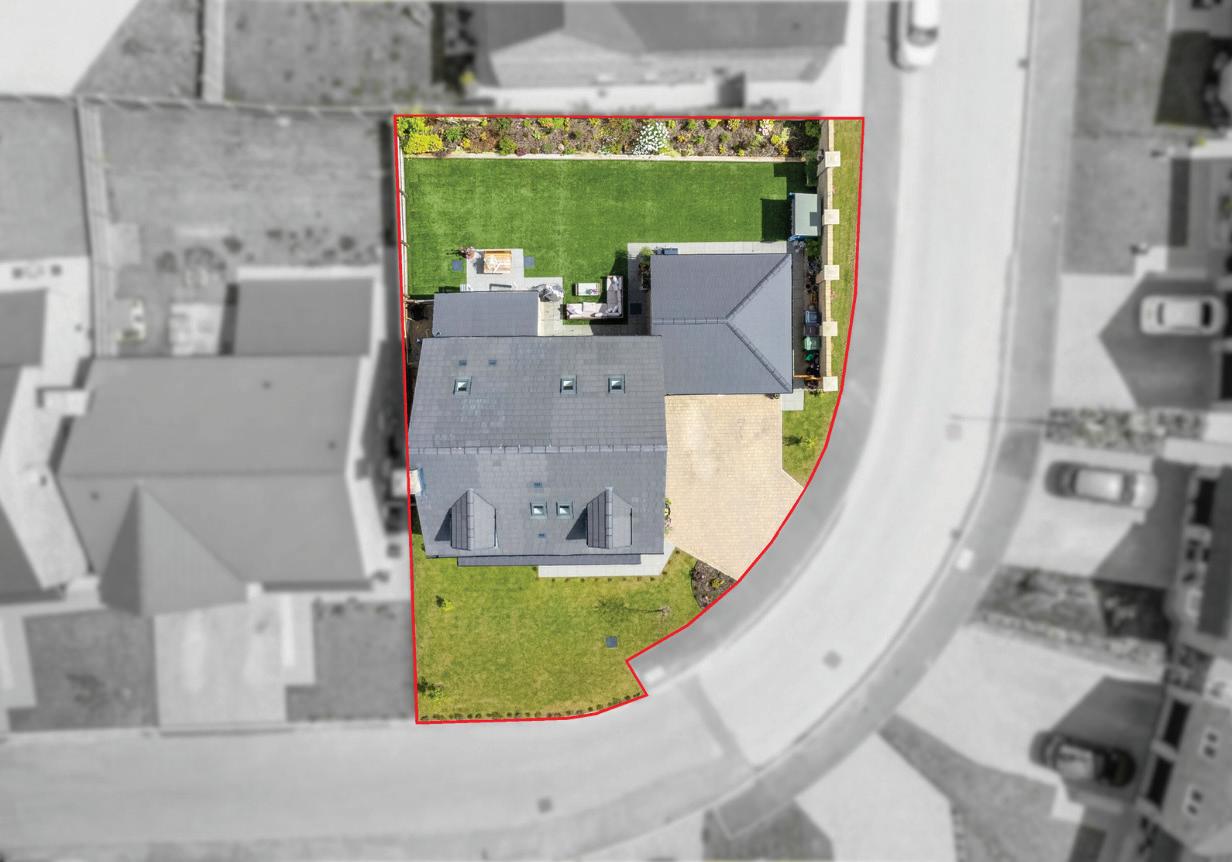
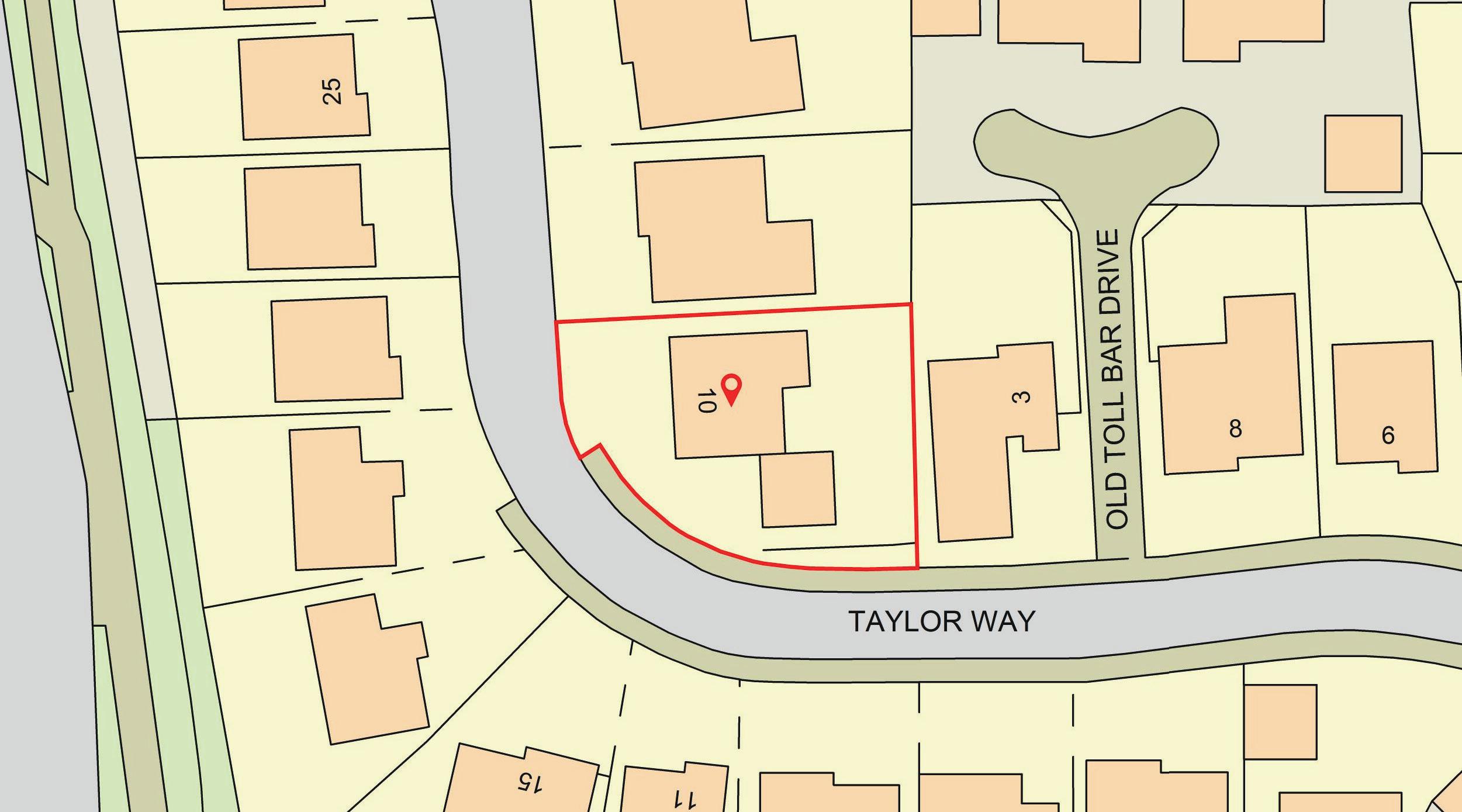
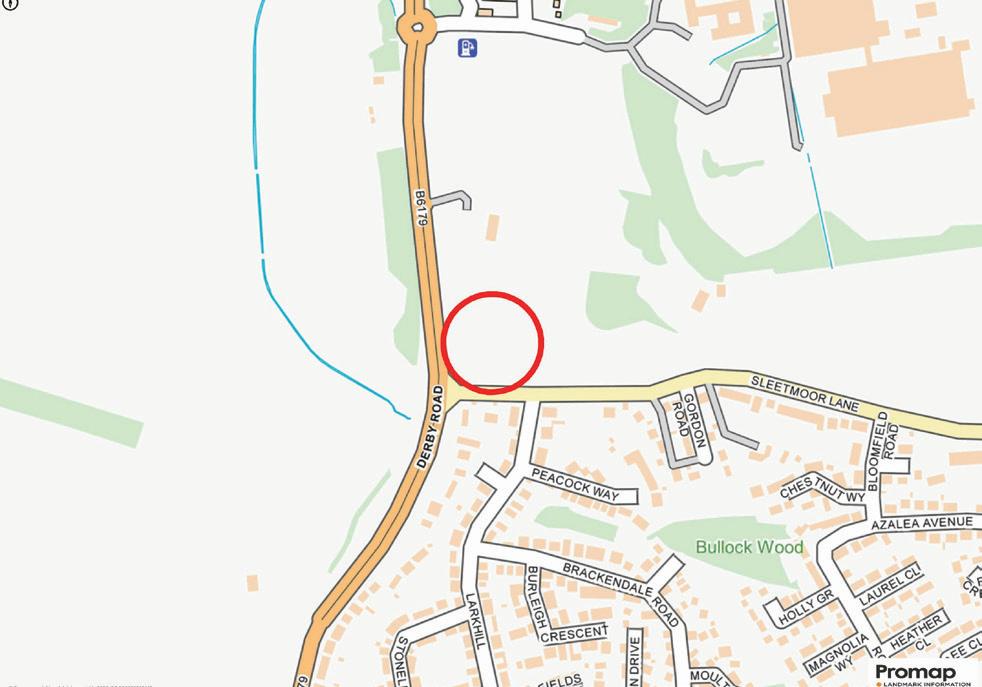

Registered in England and Wales. Company Reg No. 09929046 VAT Reg No: 232999961
Registered Office: Newman Property Services, 5 Regent Street, Rugby, Warwickshire CV21 2PE
copyright © 2024 Fine & Country Ltd.
Services, Utilities & Property Information
Water Mains/ Drainage – Severn Trent Water
Gas/Electricity Mains – British Gas
Council Tax: Amber Valley Borough Council Tax Band: F
Broadband Availability – For further information, please visit Openreach Broadband Checker https://www. openreach.com/broadband-network/fibre-availability
Mobile Phone Coverage – Please check with your mobile provider or visit https://www.signalchecker.co.uk
Tenure
Freehold
Viewing Arrangements
Strictly via the vendors sole agent Kelly Rhodes Fine & Country on 01332 973 888
Website
For more information visit https://www.fineandcountry. com/uk/derbyshire
Opening Hours:
Monday to Friday - 9.00am - 5.30pm Saturday - 9.00am - 4.30pm Sunday - By appointment only

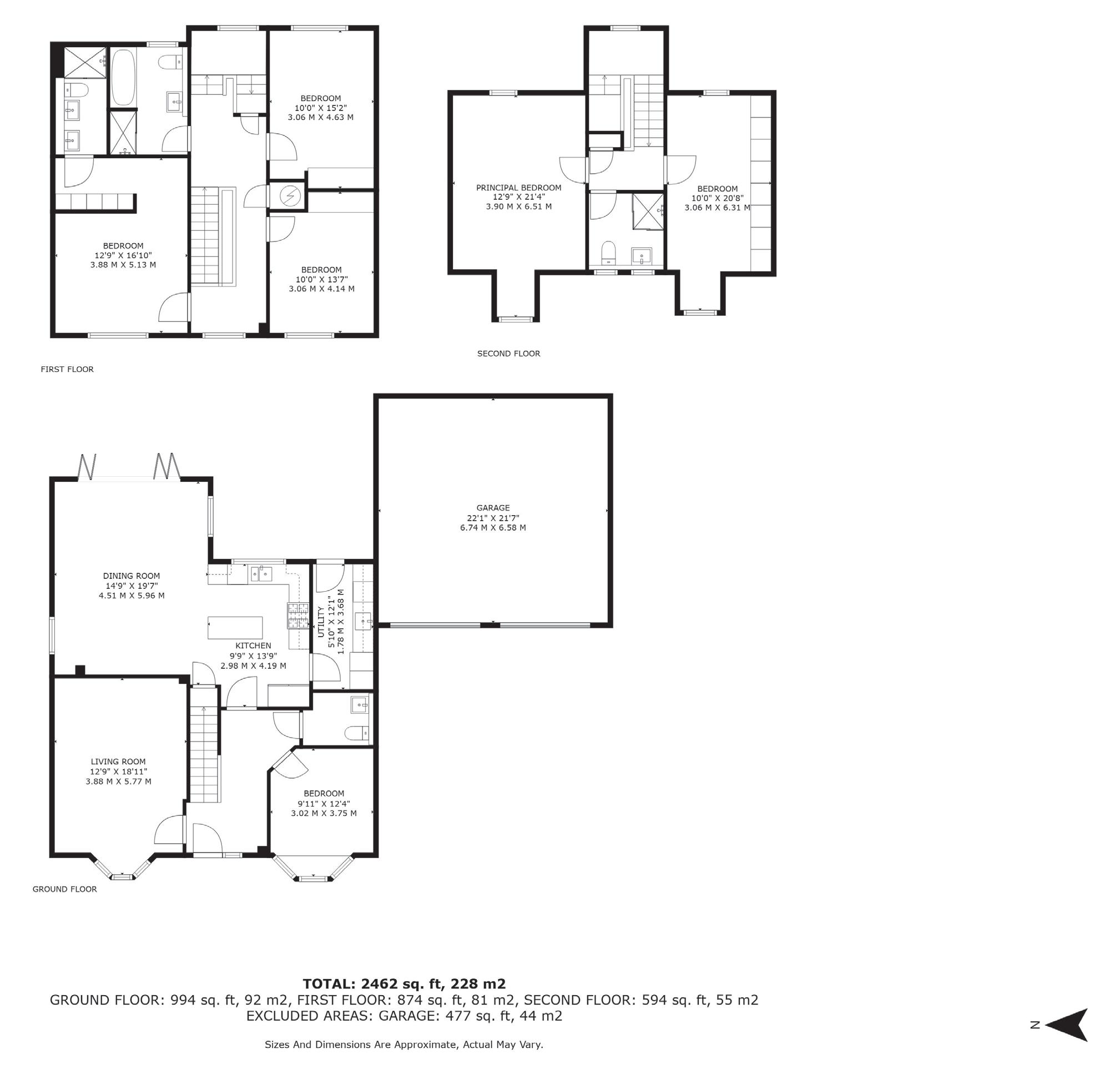

Agents notes: All measurements are approximate and for general guidance only and whilst every attempt has been made to ensure accuracy, they must not be relied on. The fixtures, fittings and appliances referred to have not been tested and therefore no guarantee can be given that they are in working order. Internal photographs are reproduced for general information and it must not be inferred that any item shown is included with the property. For a free valuation, contact the numbers listed on the brochure. Printed 07.08.2024
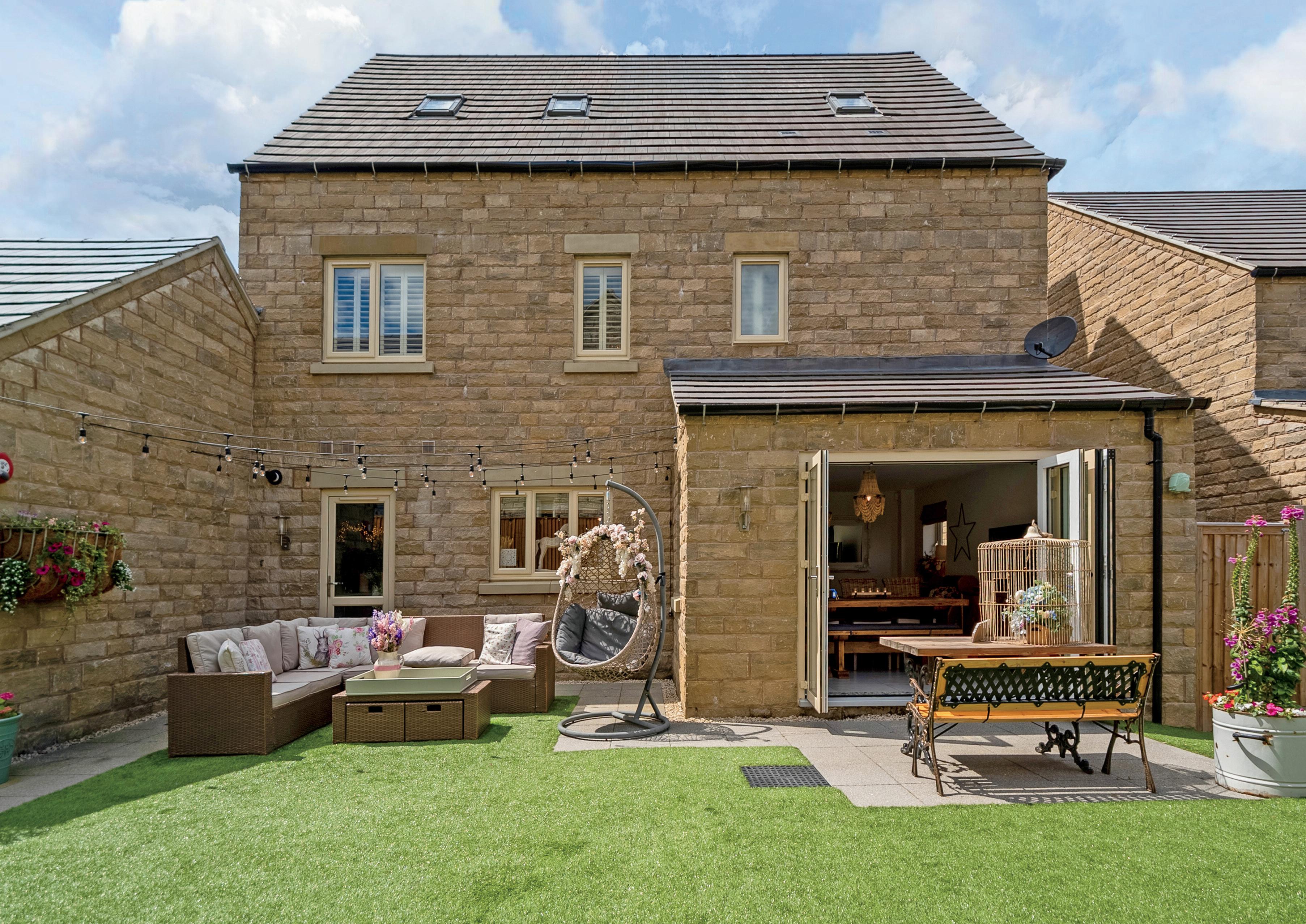

KELLY RHODES PARTNER AGENT
Fine & Country Derby
M: 07940 027 184 | DD: 01332 973 888 email: Kelly.rhodes@fineandcountry.com
As a seasoned expert and developer in the property industry, with over a decade of experience, I specialised in transforming houses into luxurious family homes in the top tier of the market. My foresight in anticipating and overcoming any potential obstacles, combined with my exceptional negotiation skills, enables me to deliver the best possible outcome in every situation.
From meticulous project planning to seamless execution, I have a proven track record of successfully navigating every stage of the property buying or selling process. My extensive local, national, and international exposure, coupled with the exceptional presentation and service offered by Fine & Country, make me the perfect choice for anyone seeking a property consultant to work with.
As a proud mother of two beautiful children, Evelynn and Nicholas Jr., my family and friends are incredibly important to me. When I have some time to myself, I love nothing more than curling up with a good book next to a cosy fire. My love for ancient history and selfimprovement fuels my passion for reading and fuels my dedication to providing the highest level of service and commitment to my clients.
I have a genuine passion for houses and people and fully understand that buying or selling a home is one of the most significant decisions in anyone’s life. That’s why I take my responsibility to you seriously and promise to give you my undivided attention and unwavering commitment to achieving your desired results. With my experience, drive, and determination, I am confident I can help you find your dream home or successfully market your property and achieve the finest results.
FINE & COUNTRY
Fine & Country is a global network of estate agencies specialising in the marketing, sale and rental of luxury residential property. With offices in over 300 locations, spanning Europe, Australia, Africa and Asia, we combine widespread exposure of the international marketplace with the local expertise and knowledge of carefully selected independent property professionals.
Fine & Country appreciates the most exclusive properties require a more compelling, sophisticated and intelligent presentation – leading to a common, yet uniquely exercised and successful strategy emphasising the lifestyle qualities of the property.
This unique approach to luxury homes marketing delivers high quality, intelligent and creative concepts for property promotion combined with the latest technology and marketing techniques.
We understand moving home is one of the most important decisions you make; your home is both a financial and emotional investment. With Fine & Country you benefit from the local knowledge, experience, expertise and contacts of a well trained, educated and courteous team of professionals, working to make the sale or purchase of your property as stress free as possible.
