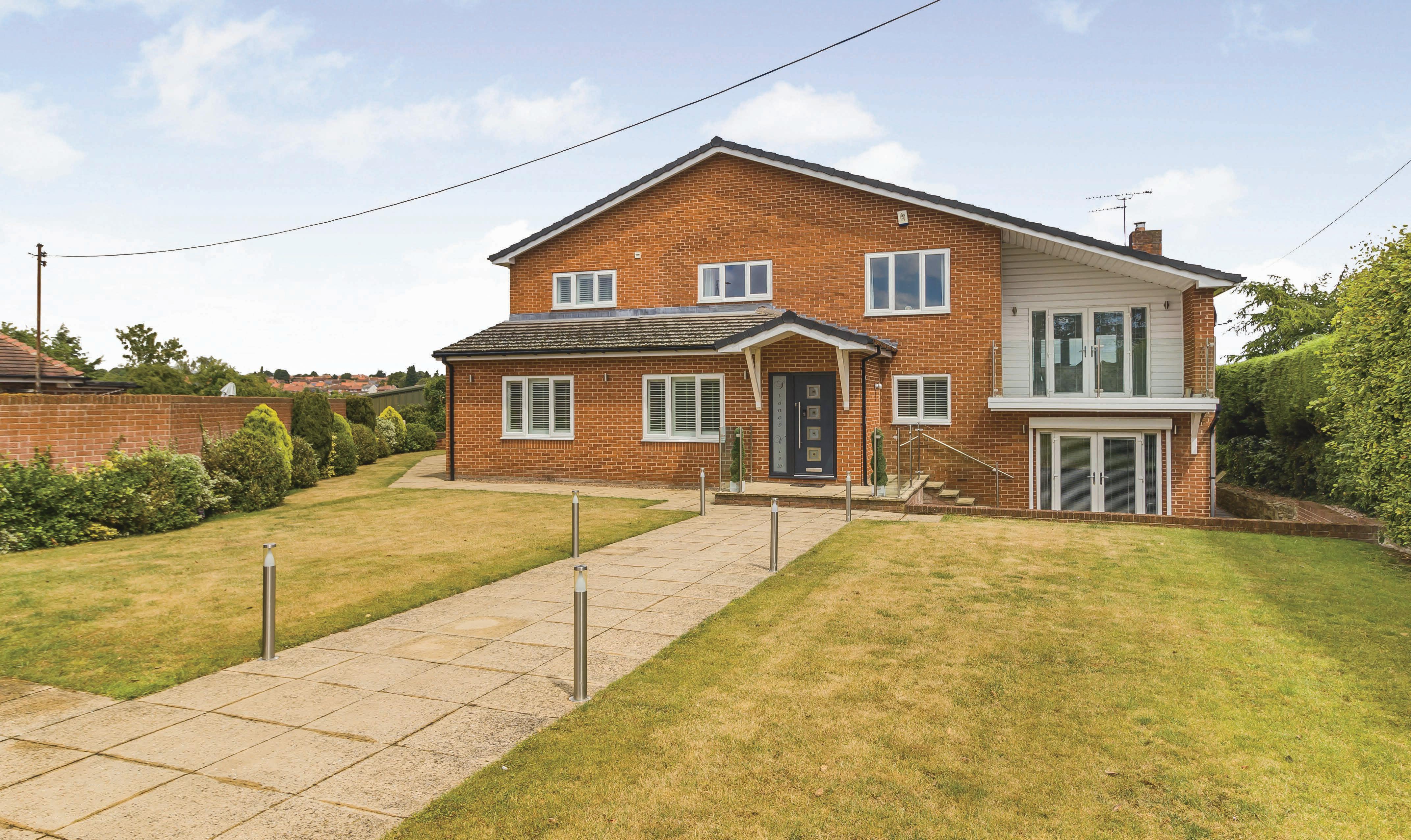
84 Worksop Road | South Anston | Sheffield | South Yorkshire | S25 5ET


84 Worksop Road | South Anston | Sheffield | South Yorkshire | S25 5ET

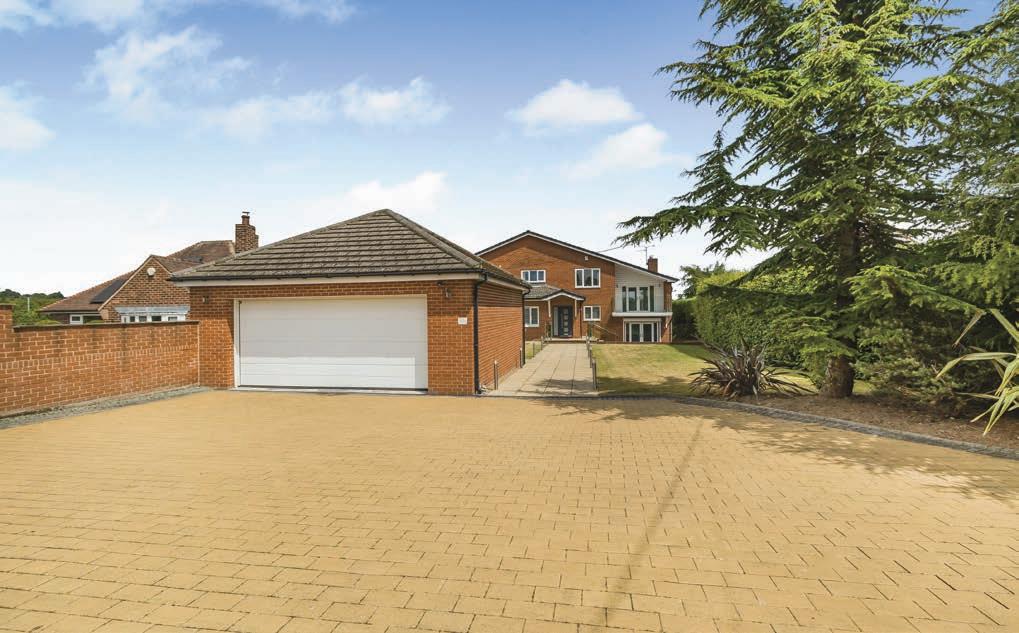
A stunning home, bespoke from all viewpoints, offering spacious five bedroom accommodation incorporating an amazing open plan living kitchen with leisure suite, privately enclosed within 1/3 of an acre grounds whilst enjoying a sought after position on the edge of open countryside.
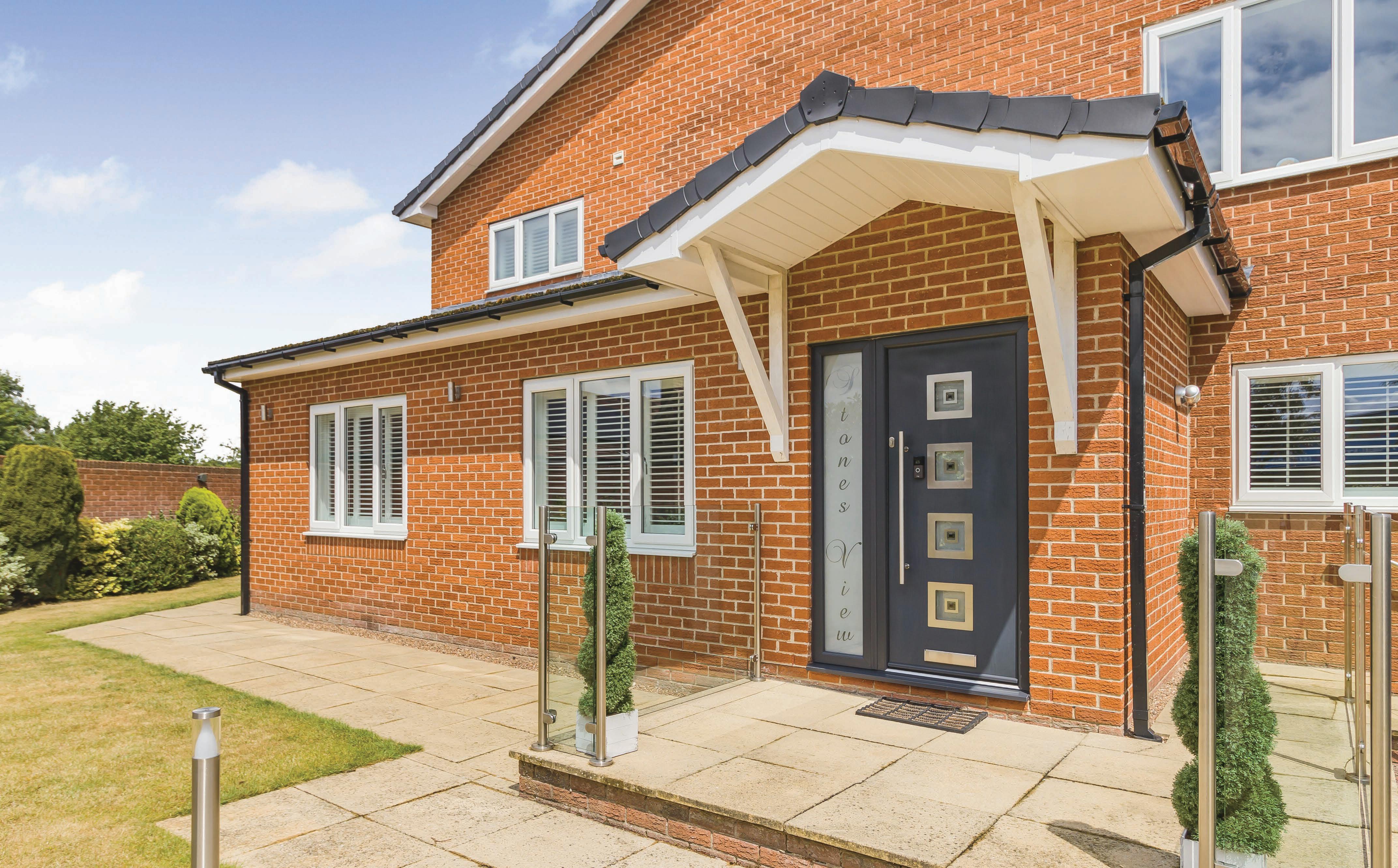
A contemporary styled property presenting versatile accommodation including a lounge and home office, open plan living kitchen with snug and leisure suite, a utility and gym which offers the potential to create a self-contained annexed suite. To the first floor 5 five bedrooms benefit from two bathrooms.
Enjoying a sought after location which is well served by local services including highly regarded schools, open countryside is within a short walk, the M1 motorway is within a five minute drive and train services offer a direct link to the capital.
A contemporary styled entrance door opens into the reception which has ceramic tiling to the floor; an internal glazed door provides access through to an inner reception hall which gains access through to a stunning open plan living kitchen offering an impressive introduction to the home.
A generous lounge is positioned to the front aspect of the property, has two sets of windows overlooking the front garden with plantation style shutters and contemporary styled radiators to two walls. The Home Office offers versatile accommodation and has a window to the front with plantation style shutters.
The open plan living kitchen forms the hub of the home, a sociable room ideal for entertaining, offering expansive proportions with full tiling to the floor, incorporating a sitting room, kitchen and dining room, all areas seamlessly connecting and enjoying excellent levels of natural light. The sitting area has bi-folding doors opening to the garden and enjoys long distance views beyond whilst a bespoke oak staircase leads to the first floor.
The kitchen presents a comprehensive range of high-end furniture with Corian work surfaces incorporating a drainer with an insert sink and mixer tap over. A central island has a Corean surface with an inset sink and mixer tap over with a hot Quooker tap, useful storage beneath and a Siemens induction hub with a rising downdraft extractor. A complement of appliances incorporates twin ovens, a microwave convection oven with warming draw beneath, a dishwasher, full height fridge and a full height freezer. Twin doors to the side of the room open onto a west facing patio whilst a bank of bi-folding doors open to an impressive leisure suite. A separate utility has an external door to the front, full tiling to the floor and furniture with work a surface incorporating a stainless-steel sink unit. There is plumbing and space for both an automatic washing machine and a dryer whilst a separate cloakroom is presented with a modern two-piece suite finished in white with a continuation of the ceramic tiled floor and a frosted window with plantation style shutters.
A leisure suite offers an impressive addition to the home with two sets of windows at the rear commanding stunning cross valley views; the room has a glass lantern to the ceiling ensuring fantastic levels of natural light whilst doors at the side open directly into the garden. The room has a bespoke bar with granite surfaces that incorporates a sink, has base cupboards, an ice making machine and a three door fridge cabinet and open fronted shelving with a mirrored glass backdrop. A granite island conceals open fronted glass shelving and extends to a six-seater breakfast bar.
A lower level gym has French doors opening on to a sunken patio, offers versatile accommodation and gains access to the boiler room.

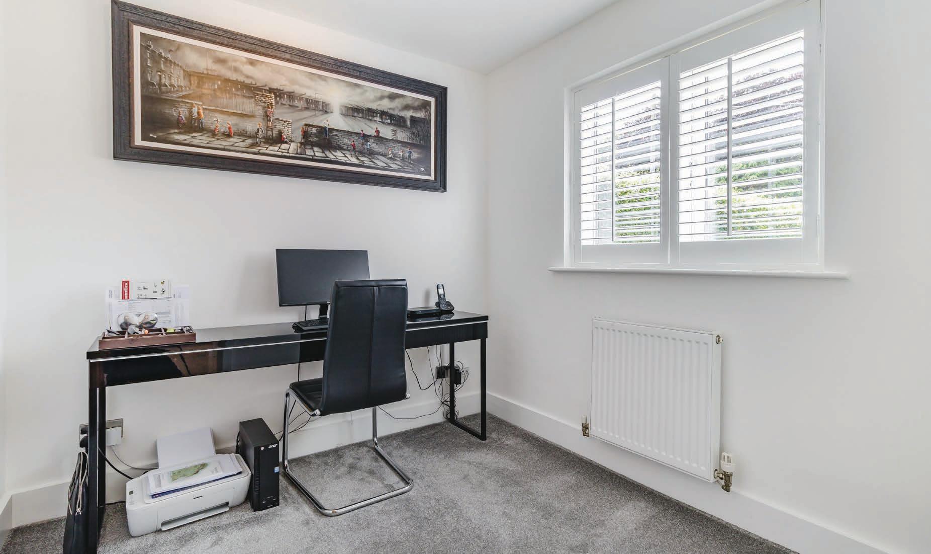



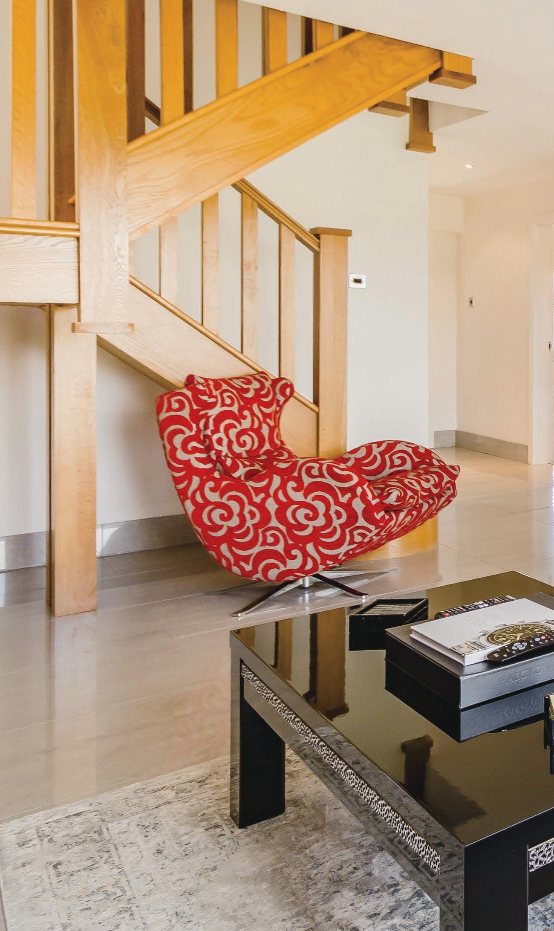


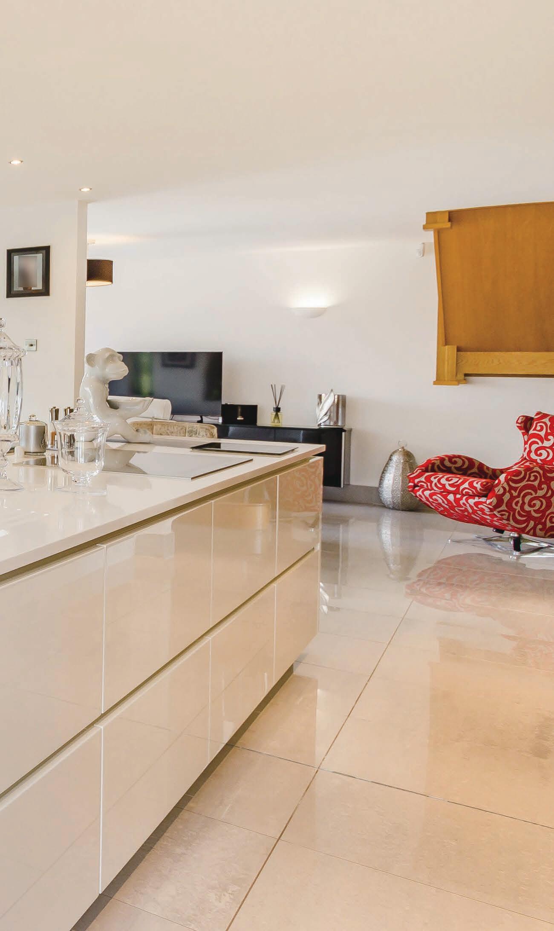


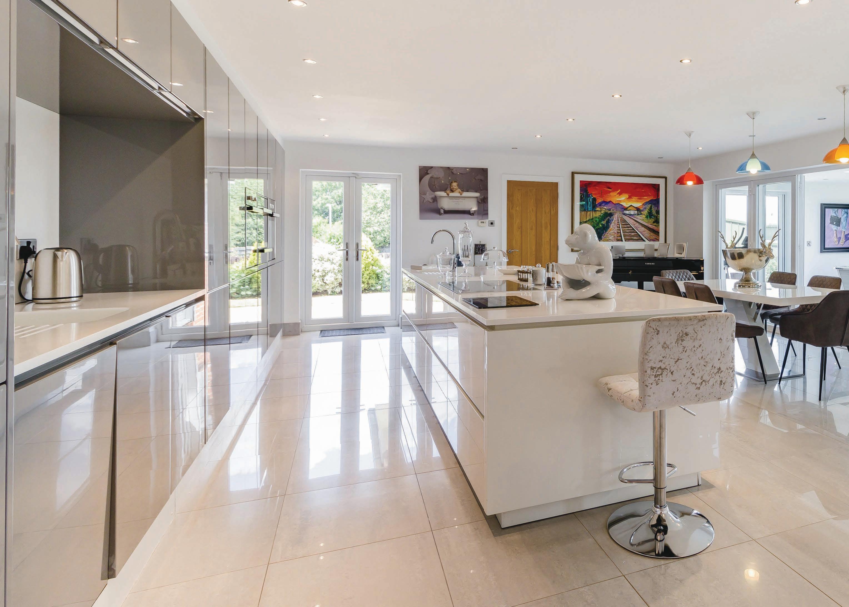


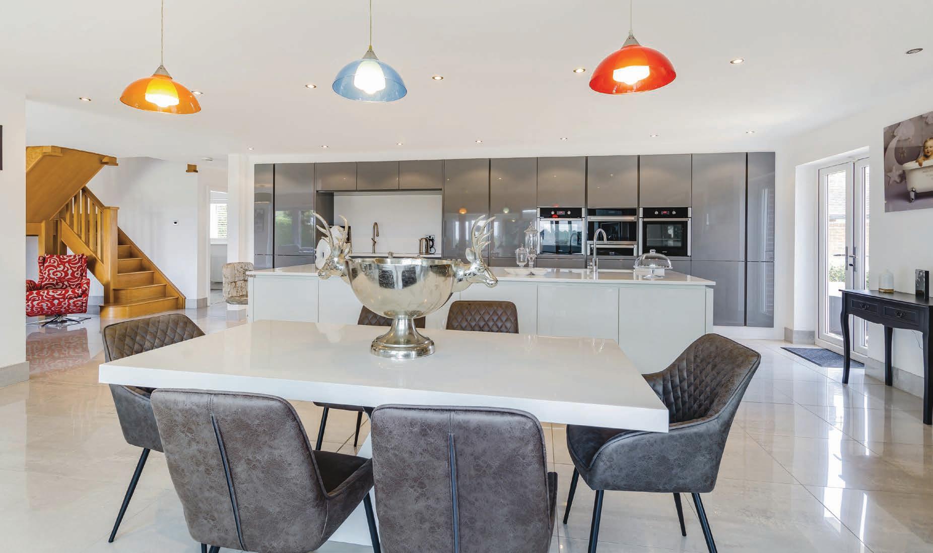
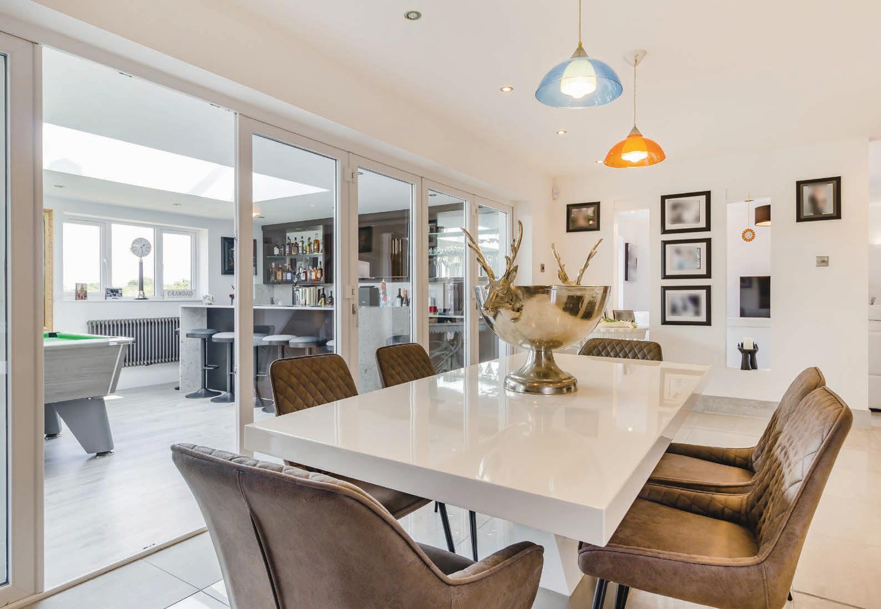


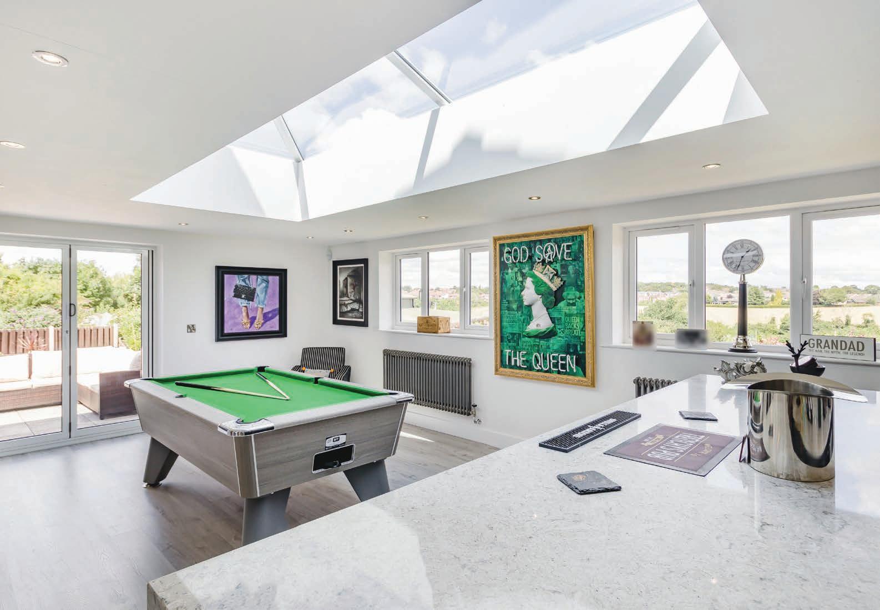
A half landing opens to a versatile room; currently a guest bedroom with a media wall with a stunning inset fireplace, windows to three aspects, French doors at the rear opening to a Juliet balcony commanding stunning views whilst windows at the front open directly onto a south facing balcony, which has stainless steel and glass surrounds, overlooking the front garden.
The principal bedroom suite enjoys generous double accommodation, has full height windows with inset twin doors commanding stunning views, a contemporary styled radiator and air conditioning system. A walk-through dressing room has fitted wardrobes to the expense of one wall, drawer units and a dresser whilst a window overlooks the rear aspect of the property. An en-suite shower room presents a modern three-piece suite; a wet room walk-in shower, a pedestal wash hand basin and a low flush W.C, the room complemented by tiling to the walls and floor whilst having a heated chrome towel radiator, and a frosted window with working shutters.
There are three additional bedrooms; a double room positioned to the rear aspect of the property with a window commanding long distance views, a double room to the front aspect, once again offering a glimpse of surrounding scenery whilst a generous single room commands a delightful outlook over the gardens.
The family bathroom is presented with a modern suite, has a walk-in, wet room style shower with a fixed glass screen, a double ended bath, a low flush W.C and wall hung, twin wash hand basins with mirrors behind, the room benefits from tiling to the walls and floor, has a contemporary style heated towel radiator and a frosted window with plantation style shutters.

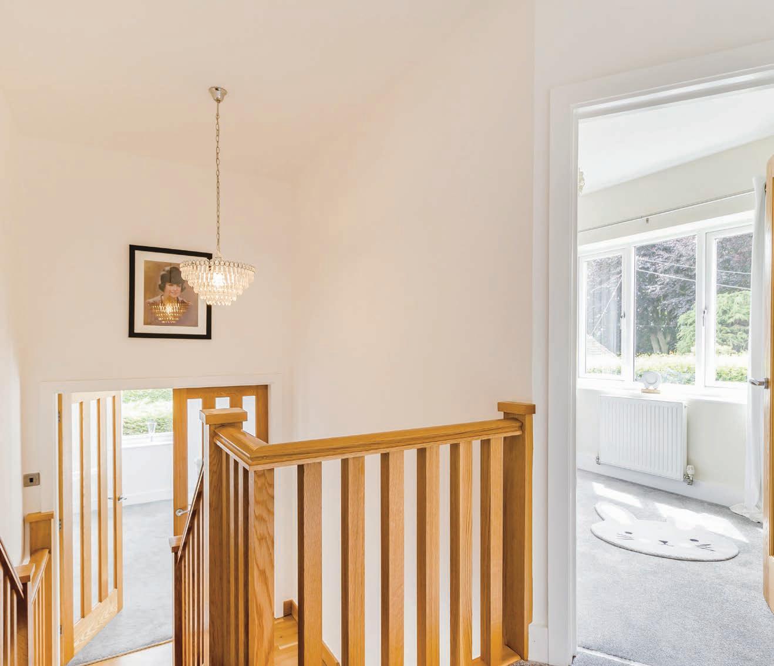


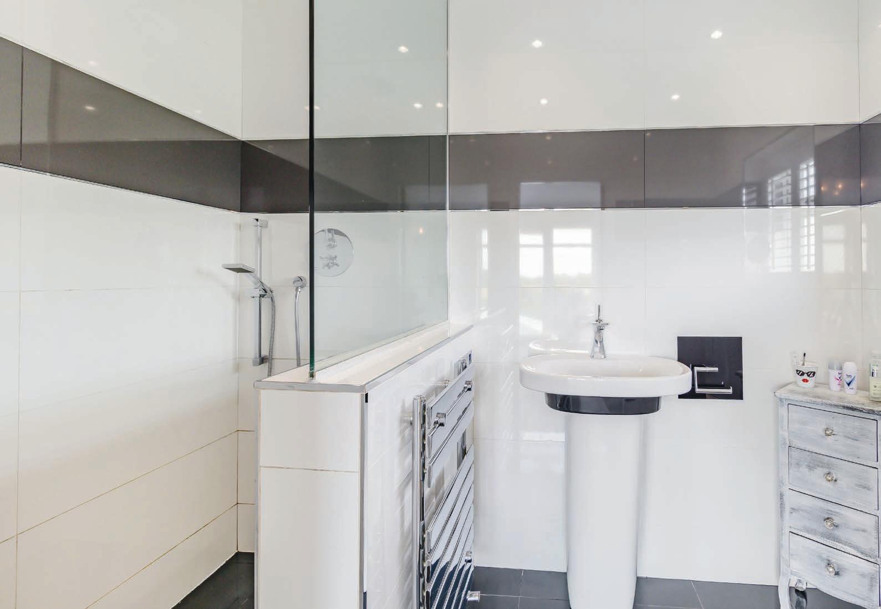
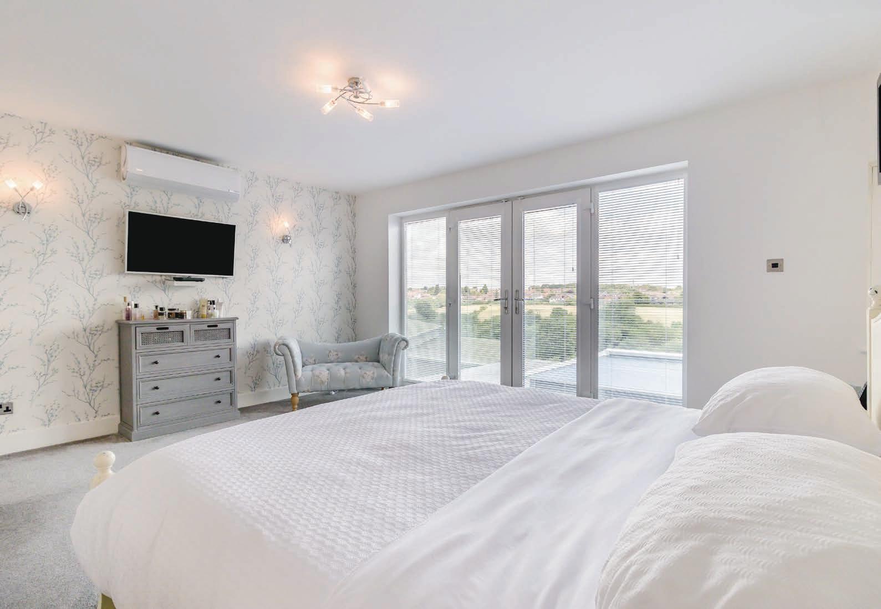
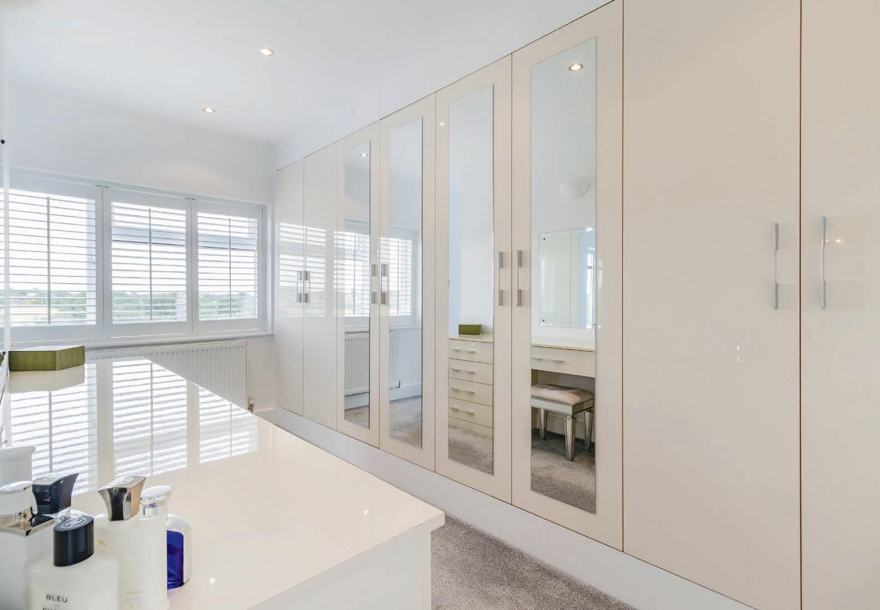

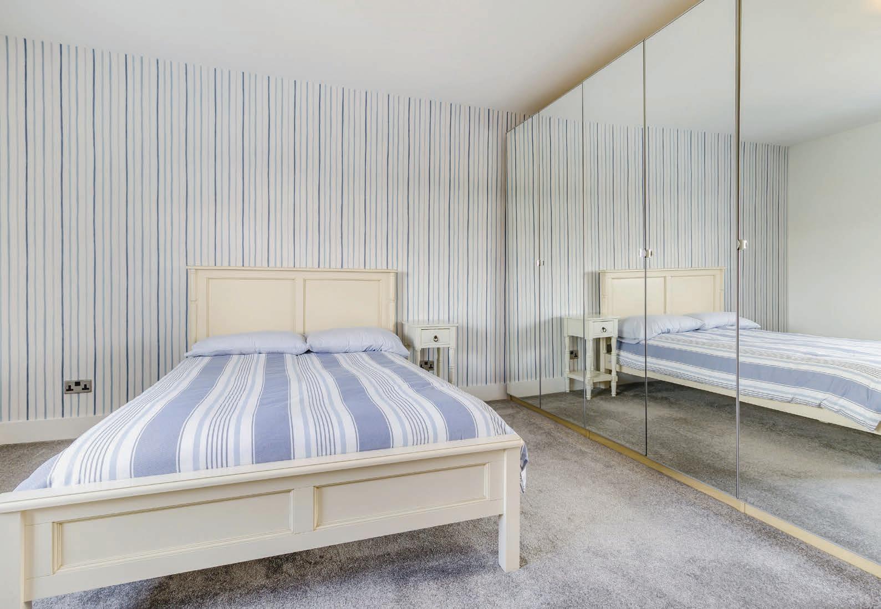
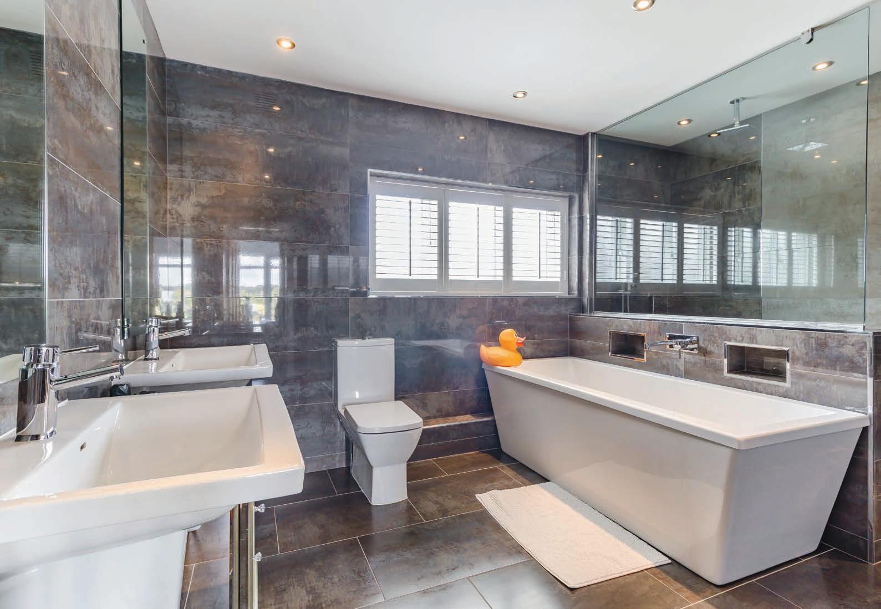

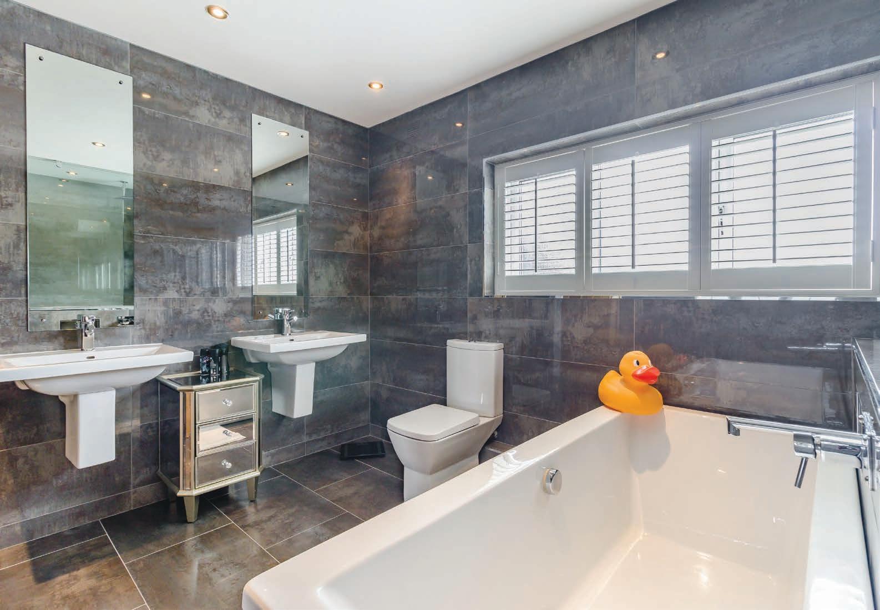
The property occupies a plot extending to approximately 1/3 of an acre and is privately enclosed within a brick wall boundary; electric wrought iron gates opening to a block paved driveway that provides off road parking for several vehicles and gains access to a double garage. A paved walkway has complementary lighting on either side leading directly to the front door, has landscaped lawned gardens with established borders and hedged boundaries. There is a sunken patio positioned directly in front of the home gym and a second patio adjoining the kitchen. At the rear elevation of the house a garden is laid to lawn and is set within a hedged and Laurel border, has paved walkways and a flagged patio. A detached double garage has power and lighting, an electronically operated up and over entrance door and personal door to the rear aspect.

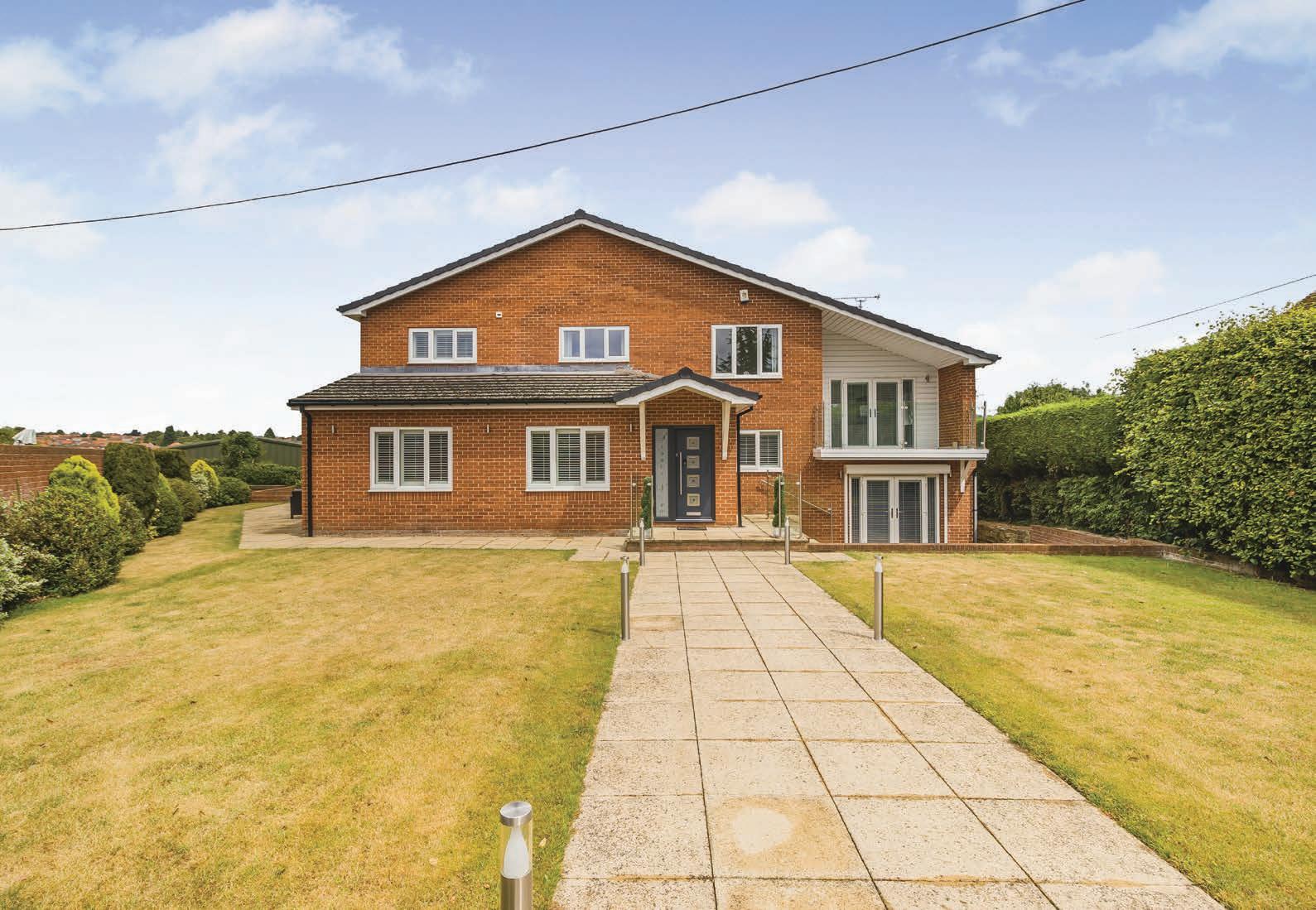
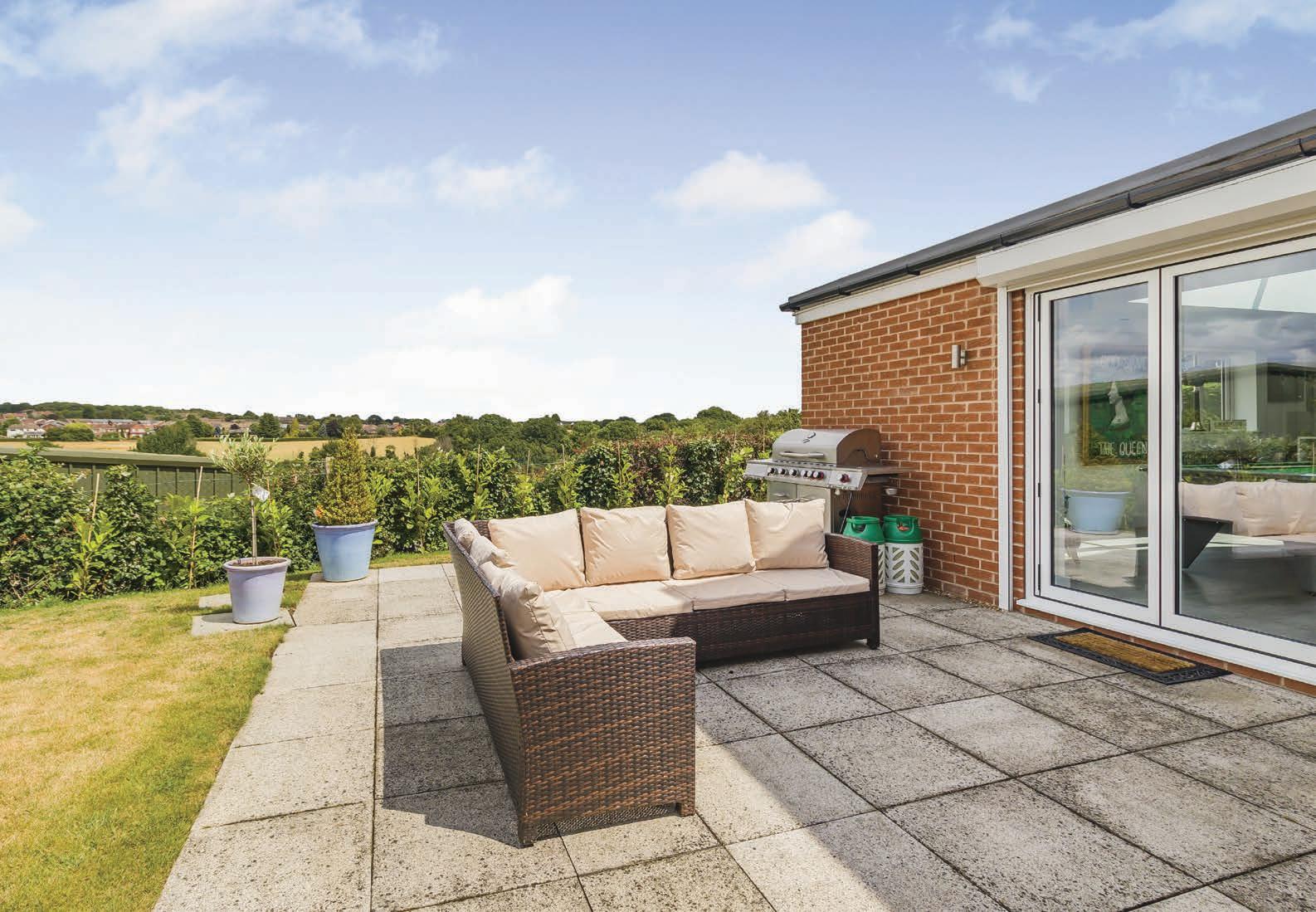

South Anston is a delightful village located on the edge of open countryside, south of Sheffield centre within a few miles of Junction 31 of the M1 motorway; providing access to international airports and the nearby towns and cities within Yorkshire, Nottinghamshire and Lincolnshire. The location also benefits from good railway links with the nearby station of Retford providing direct access to the capital in approximately 1 hour and 40 minutes. The immediate locality is rural boasting un-spoilt scenery and walks resulting in an idyllic external lifestyle. The village has both primary and second schools, two traditional pubs, a butcher’s, post office / convenience store, beauty salon and hairdressers, coffee shop, and Indian take away and two churches.
Attractions and pass times include Lindrick Golf Course, Bolsover Castle and associated tourist attractions and amenities such as Creswell Crags and the model village, whilst both Sheffield and Chesterfield are easily accessible. Rother Valley and the popular water park are within a 20 minute drive as is Meadowhall. The area offers a wealth of highly regarded bars and restaurants. The A57 and M1 are accessed within a 5 minute drive and the train station is within a 10 minute walk. The local primary school ‘Hillcrest’ is outstanding and there are also several private schools in the local area. Further attractions include Chatsworth House and the glorious scenery associated with the National Peak Park and surrounding picturesque villages.
In short, this delightful location offers a peaceful retreat whilst every day ‘hustle and bustle’ can be reached with a short drive.

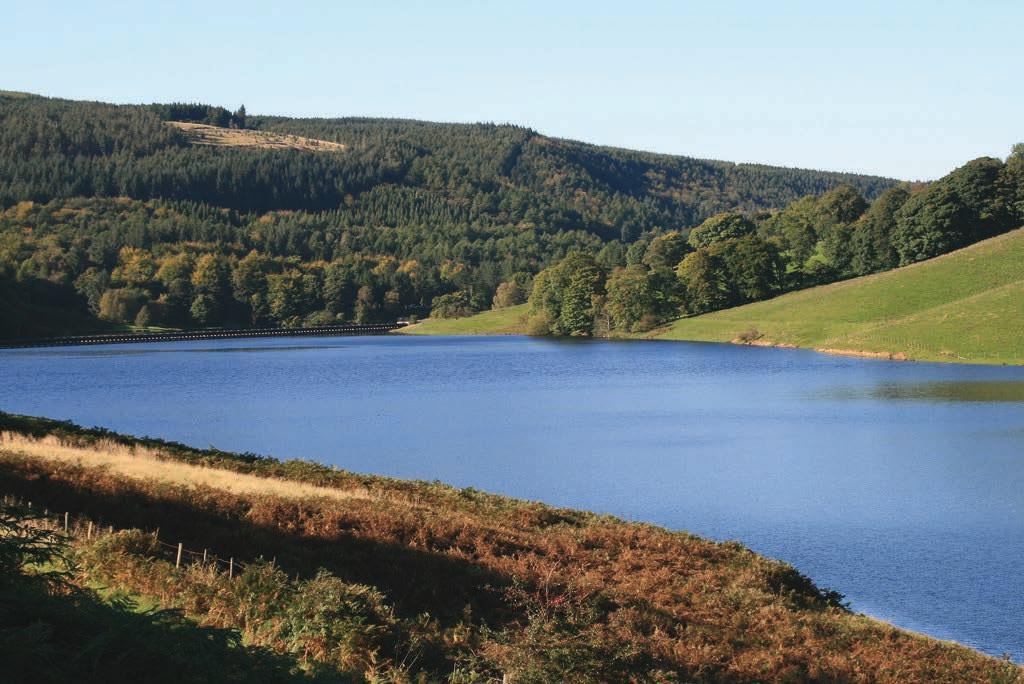




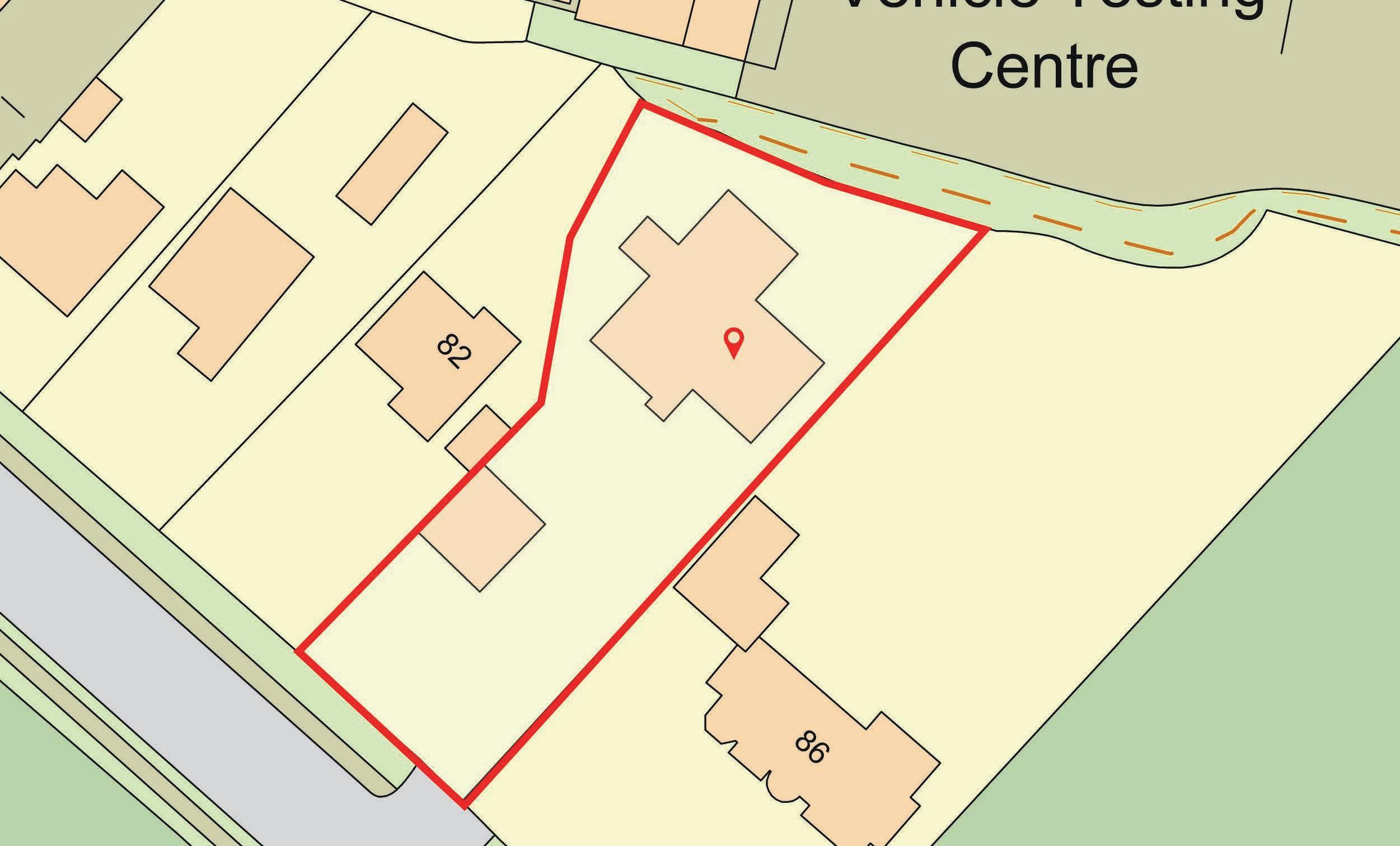
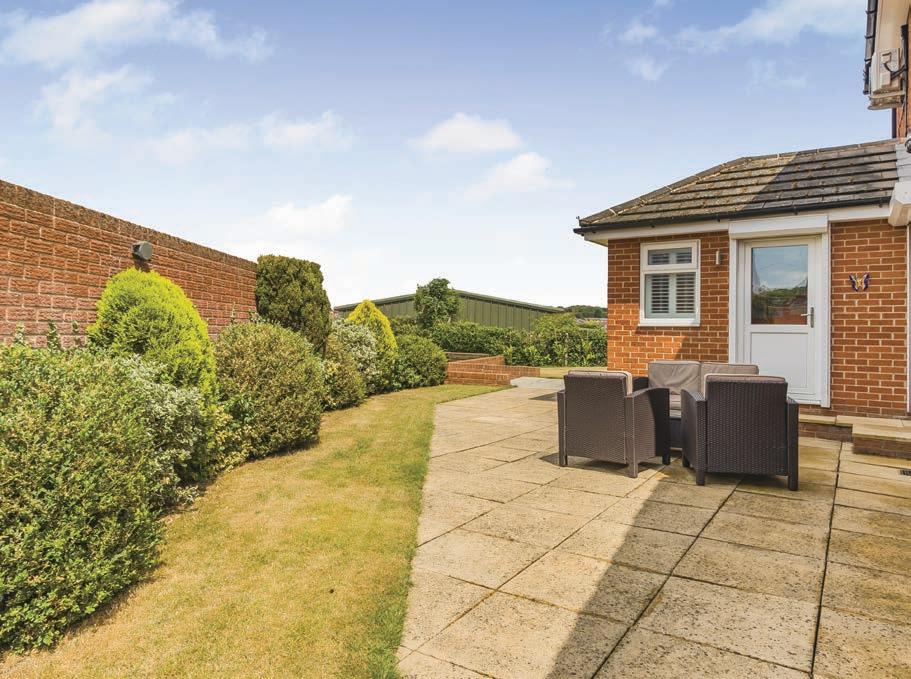
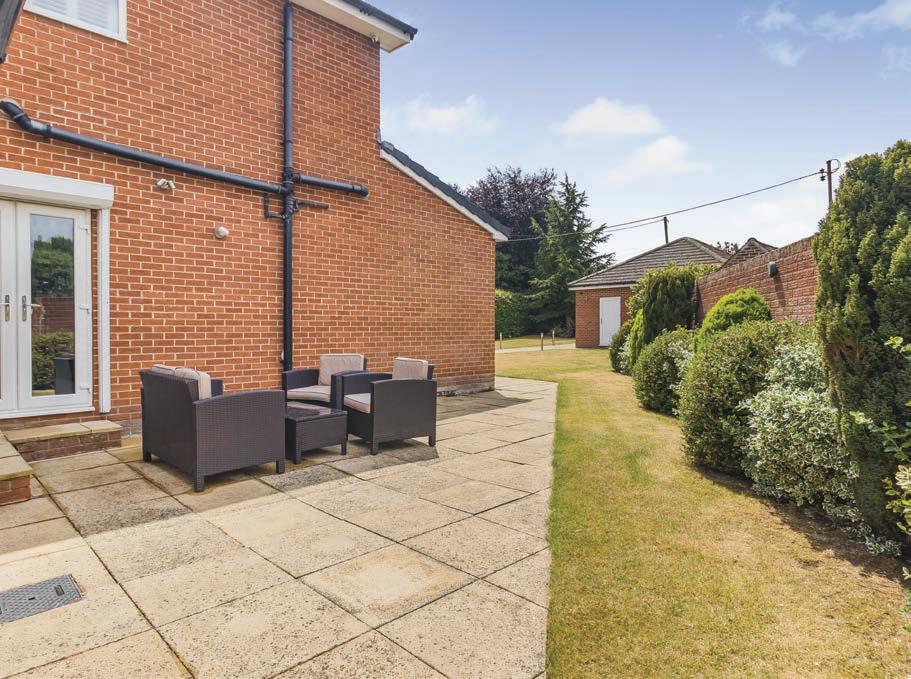
A Freehold property with mains gas, water, electricity and drainage.
Council Tax Band – C.
EPC Rating – D.
Fixtures and fittings by separate negotiation.
Directions
The property is located on the left hand side heading out of the village in the direction of Linkdrick.
£850,000
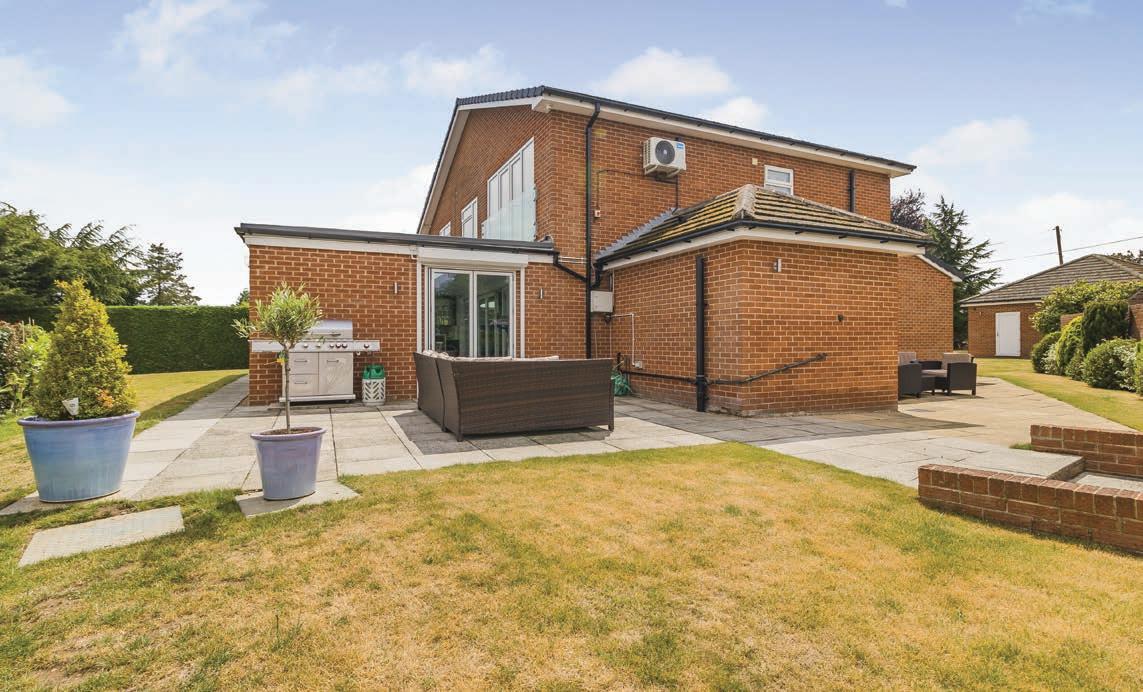
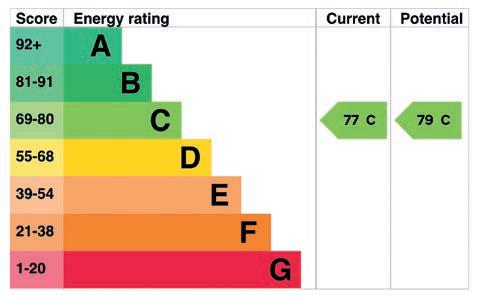

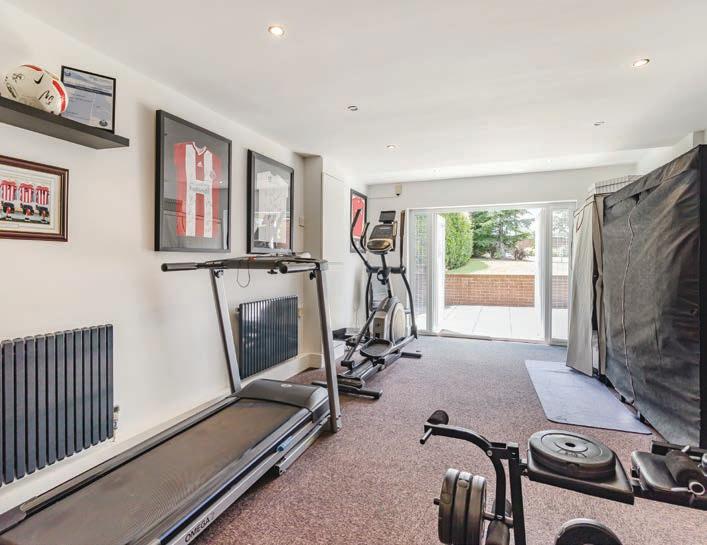
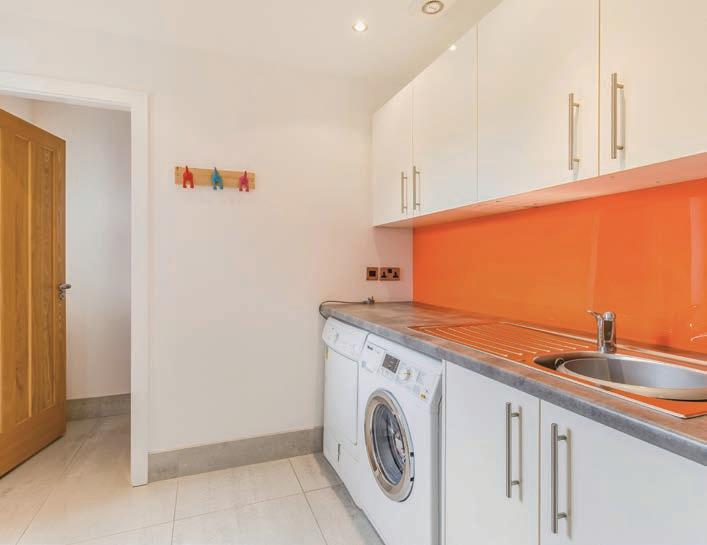
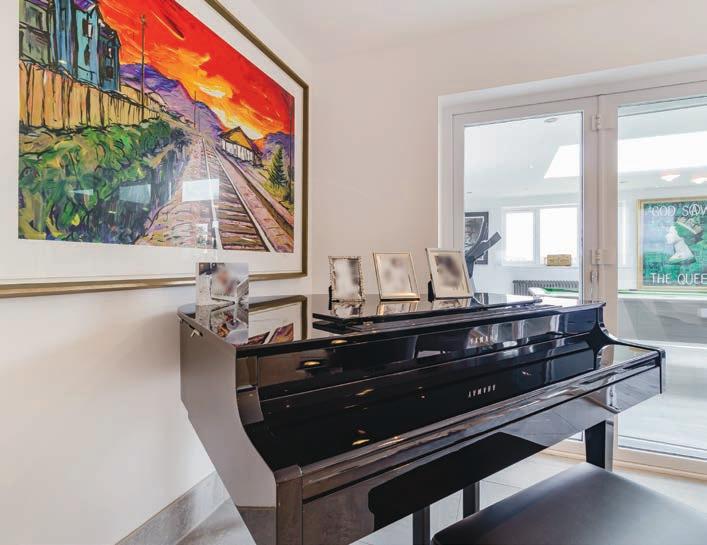


Agents notes: All measurements are approximate and for general guidance only and whilst every attempt has been made to ensure accuracy, they must not be relied on. The fixtures, fittings and appliances referred to have not been tested and therefore no guarantee can be given that they are in working order. Internal photographs are reproduced for general information and it must not be inferred that any item shown is included with the property. For a free valuation, contact the numbers listed on the brochure. Printed: 05.06.2025
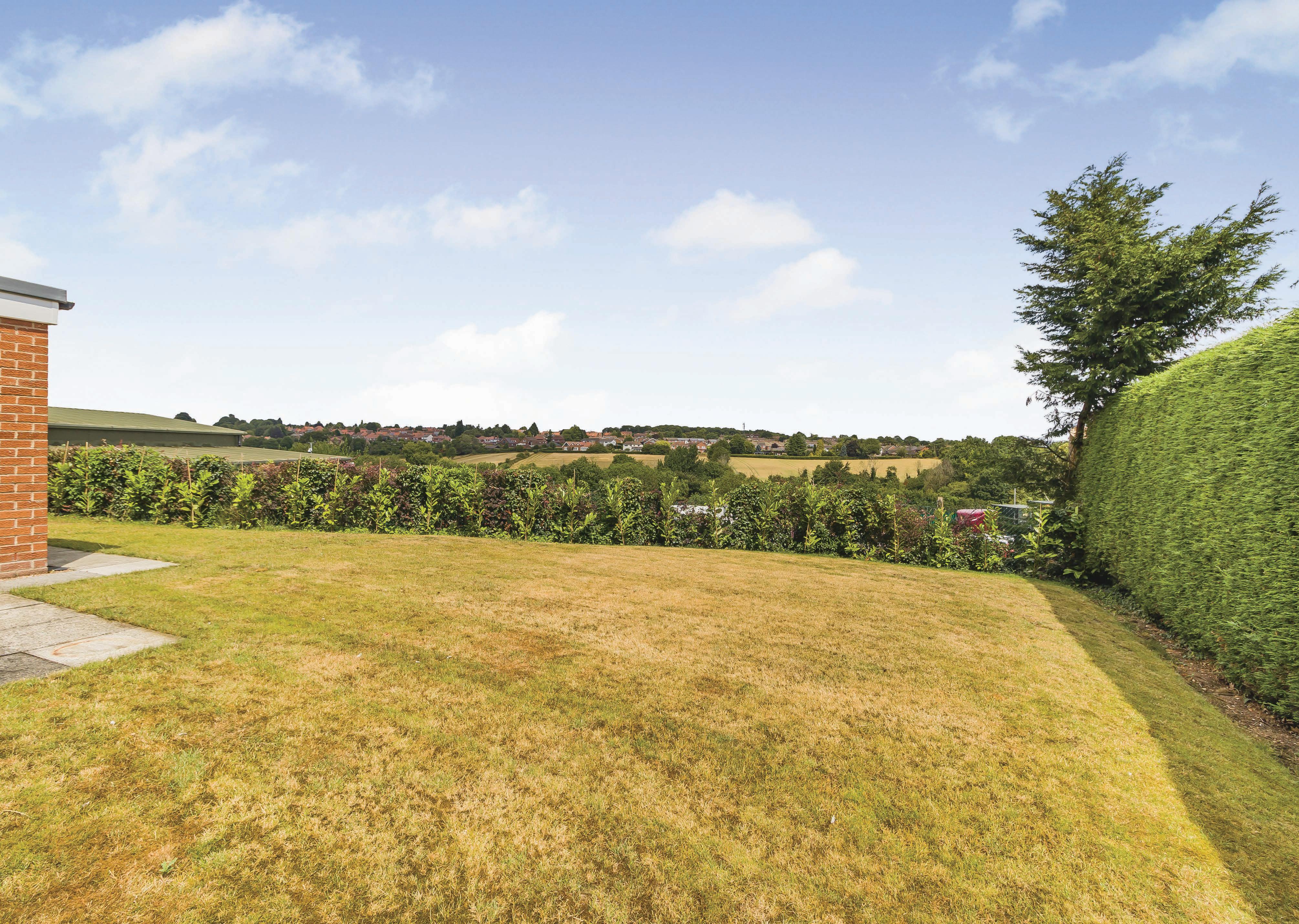
Fine & Country is a global network of estate agencies specialising in the marketing, sale and rental of luxury residential property. With offices in over 300 locations, spanning Europe, Australia, Africa and Asia, we combine widespread exposure of the international marketplace with the local expertise and knowledge of carefully selected independent property professionals.
Fine & Country appreciates the most exclusive properties require a more compelling, sophisticated and intelligent presentation –leading to a common, yet uniquely exercised and successful strategy emphasising the lifestyle qualities of the property.
This unique approach to luxury homes marketing delivers high quality, intelligent and creative concepts for property promotion combined with the latest technology and marketing techniques.
We understand moving home is one of the most important decisions you make; your home is both a financial and emotional investment. With Fine & Country you benefit from the local knowledge, experience, expertise and contacts of a well trained, educated and courteous team of professionals, working to make the sale or purchase of your property as stress free as possible.
The production of these particulars has generated a £10 donation to the Fine & Country Foundation, charity no. 1160989, striving to relieve homelessness.
Visit fineandcountry.com/uk/foundation
Fine & Country Sheffield
Lancaster House 20 Market Street, Penistone, Sheffield, South Yorkshire, S36 6BZ
0114 404 0044
sheffield@fineandcountry.com