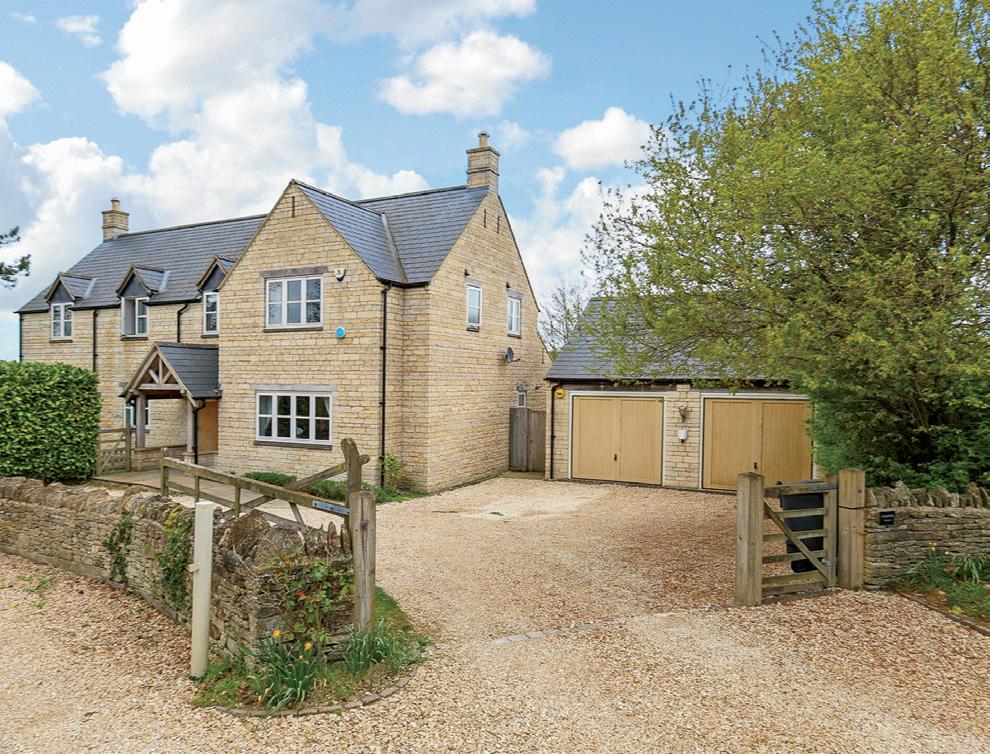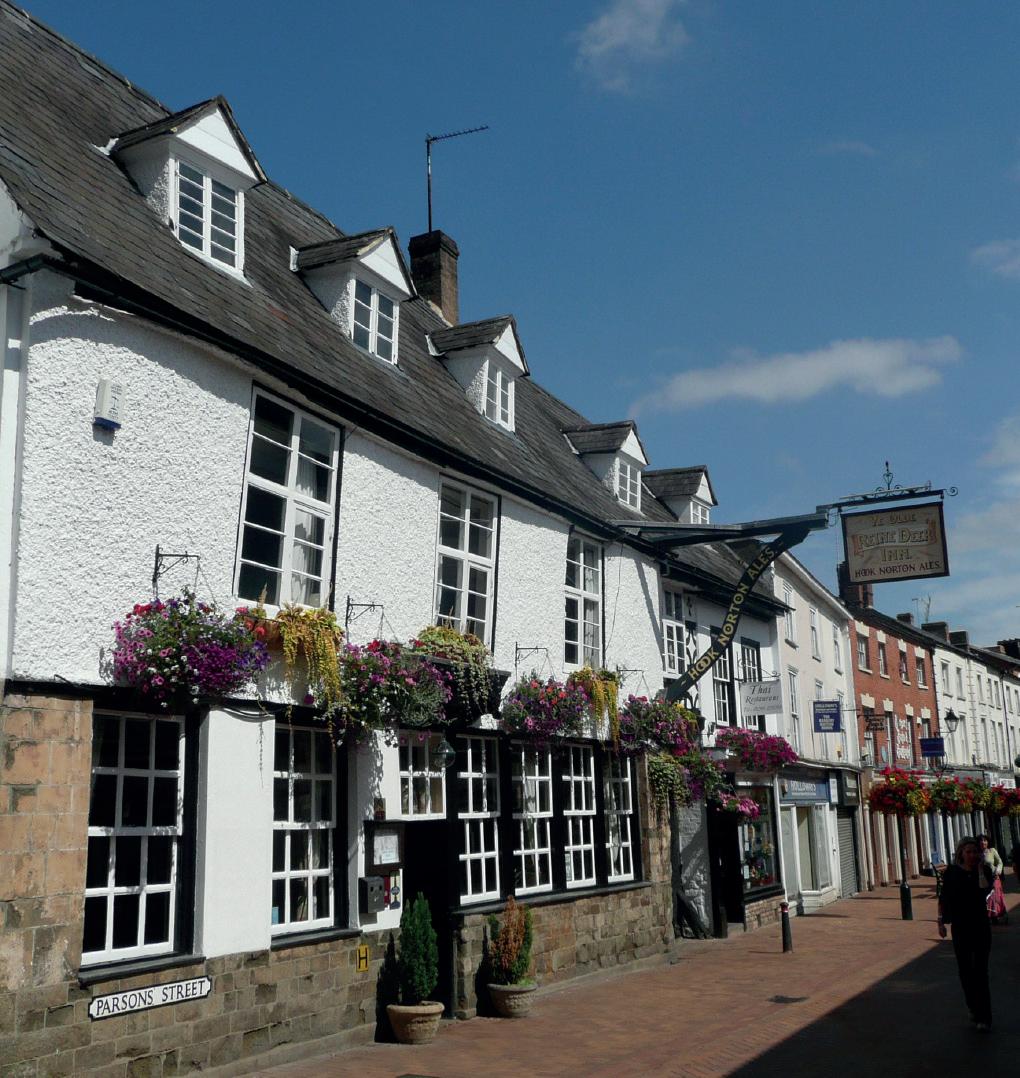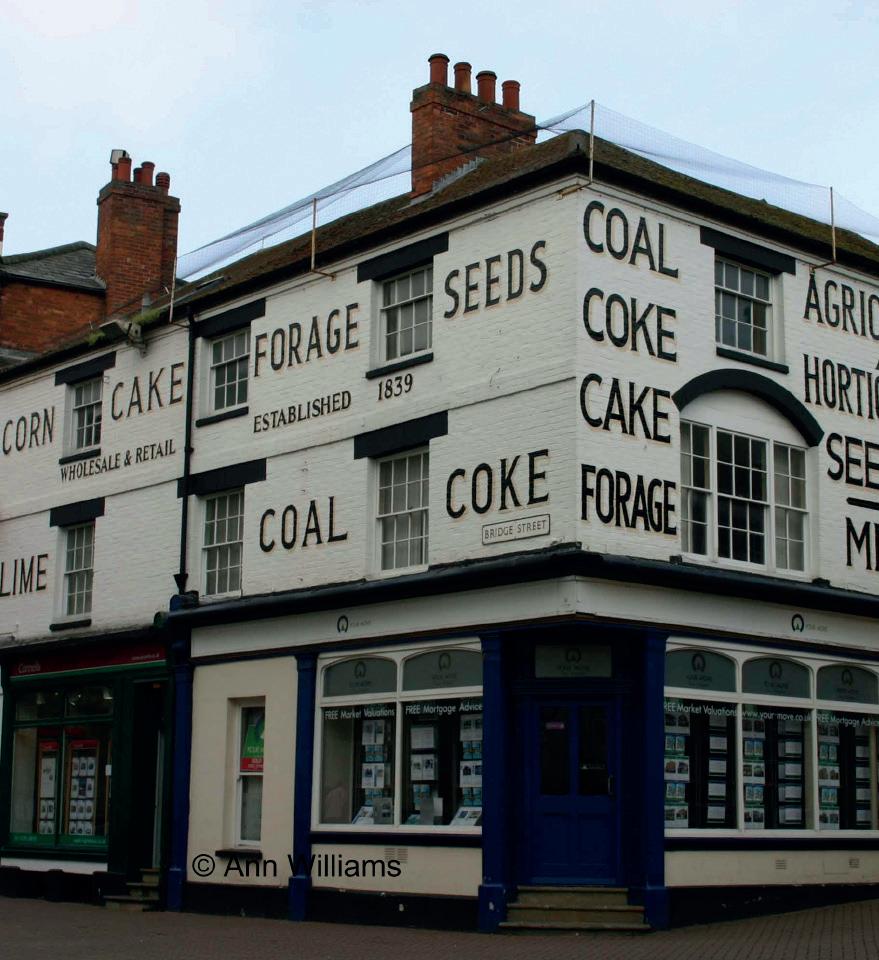
Abbeyfields House
Cockley Road | Farthinghoe | NN13 5PD


Abbeyfields House
Cockley Road | Farthinghoe | NN13 5PD
A wonderful family home in sought after location which is presented to the highest of standards throughout.
This stunning residence comprises entrance hall, cloakroom/WC, outstanding breakfast kitchen, dining room, family room, sitting room, study, four double bedrooms, three bathrooms, double garage (converted into useful office space), parking for around five cars and excellent rear gardens with lovely countryside views.
An internal viewing is essential to appreciate the quality and space offered.

A wonderful family home in sought after location which is presented to the highest of standards throughout.
This stunning residence comprises entrance hall, cloakroom/WC, outstanding breakfast kitchen, dining room, family room, sitting room, study, four double bedrooms, three bathrooms, double garage (converted into useful office space), parking for around five cars and excellent rear gardens with lovely countryside views.
An internal viewing is essential to appreciate the quality and space offered.
Upon entering, the hall has wood flooring, a built in storage cupboard, stairs rising to the first floor and access to the cloakroom/WC.
The stunning kitchen has ample work space, a central island, space for a breakfast table and range of integrated appliances to include two ovens, hob, dishwasher and full height fridge and freezer.
There are two windows to the rear and access to the utility room which has space for appliances and a door to the rear.
From the kitchen, steps lead down to the dining room which has space for a table to seat eight guests.
There is a window to the rear and Bi-fold doors which open out to the side garden. The family room has a wood burning stove, two windows to the side and a window to the front.
For more formal occasions, the sitting room is a wonderful room which has a wood burning stove and a window to the front elevation, providing the perfect area to retire to after a dinner party.
Completing the ground floor accommodation is the study which is ideal for anybody wanting to work from home.









Nestled along a private drive, set back from the road, this stunning home offers the perfect balance of privacy and convenience, with easy access to city life while preserving the serenity of country living. Kate and Jeremy, the current owners, moved into this exquisite property in September 2019, drawn by the sheer scale of the house, the flawless flow of the downstairs living spaces, and the breathtaking northerly views that unfold through every window.
The home embodies the best of both worlds — modern convenience with undeniable character. The open-plan layout downstairs creates a sociable and flexible living space, ideal for hosting gatherings with family and friends. Bi-fold doors open onto the garden, creating a seamless indoor-outdoor entertaining space that makes summer barbecues and dinner parties feel effortless. Kate and Jeremy have hosted everything from intimate dinners to a lively summer party for 50 guests — a testament to how well the house accommodates any occasion.
The heart of the home lies in its thoughtfully designed interior. Inspired by mid-century modern style, the main living space is sleek yet welcoming, while the smaller lounge offers a cosy, intimate escape, styled with a luxurious SoHo House vibe by Kate and her friend, renowned interior designer Sarah Limbert. The master bedroom is a true sanctuary, with stunning dual-aspect views and a sense of tranquillity that makes it the perfect place to start and end each day. Natural light floods the house throughout the day — soft morning light from the rear aspect and breathtaking sunsets from the front in the evening, setting the perfect ambiance for relaxation or entertaining.
Flexibility defines this home. With two dedicated workspaces, it’s ideal for professionals working from home. The large bedrooms offer peace and quiet, making them perfect for restful nights and productive days. The attic has been professionally boarded, providing a vast storage area the size of a tennis court, and the addition of an EV charging port reflects the home’s modern practicality.
The outdoor space is equally impressive. The garden wraps around three sides of the house, giving it an island-like feel. While it’s beautifully maintained, it offers a blank canvas for any green-fingered future owner. The peaceful setting makes it an ideal spot for entertaining or simply unwinding after a busy day.
The location further enhances the lifestyle this home offers. The local village primary school, directly opposite, is highly rated and was a wonderful experience for Kate and Jeremy’s daughter. Excellent transport links, including fast trains from Banbury to London and Birmingham and the nearby M40, make commuting effortless. Sports enthusiasts will appreciate the proximity to Silverstone and professional football and rugby clubs, while nature lovers can enjoy stunning country walks and cycling routes.
Kate and Jeremy have built lasting friendships with their neighbours, creating a sense of community while maintaining the privacy that makes this home so special. They will miss the peace, quiet, and space, but they know the house will offer its next owners the same warmth and charm that made it such a perfect home for them.
This is more than just a house — it’s a lifestyle. A place where modern elegance meets timeless charm, where family, work, and play come together seamlessly. If you’re looking for a home that offers it all, this is the one.*
* These comments are the personal views of the current owner and are included as an insight into life at the property. They have not been independently verified, should not be relied on without verification and do not necessarily reflect the views of the agent.




To the first floor, the split level landing has access to a very large boarded loft, airing cupboard and a window to the rear.
The feature bedroom is of an excellent size, three sets of built in wardrobes and windows to the front and side elevations which provide stunning countryside views.
Access is provided to an en-suite with a walk in shower and a window to the front.
The guest bedroom has built in wardrobes, a window to the front, and access to the en-suite shower room.
The third double bedroom is also an excellent size and has three sets of built in wardrobes, windows to the side and rear which provide more superb countryside views.
The fourth double bedroom has a window to the front, and completing the first floor accommodation is the well presented family bathroom.









There is a double garage which has been converted to create a large home office which if required, could be reinstated back to a garage and there is parking to the front for five cars.
The gardens are stunning and wrap around the property with access provided to the front.
A beautiful family home which must be seen.





Farthinghoe is situated around five miles South-East of Banbury and is conveniently located for the M40 which provides easy access to Birmingham, Oxford, Bicester and London, whilst the local train network provides a commute to Marylebone in under an hour.









Services
Utilities - Mains water and sewerage, fired central heating, electricity sup ply. Mobile Phone Coverage -
4G mobile signal is available in the area but we advise you to check with your provider
Broadband Availability – Superfast broadband is available with a download speed of 263mbps. Fibre (FTTC or FTTH or Cable or G.Fast).
Planning permission – Permission has been granted to build a property in Seven Sisters Close to include a swimming pool. The house will not be seen from Abbeyfields House but for more information, please contact the agent
Tenure – Freehold
Local Authority: West Northamptonshire
Council Tax Band: F
Viewing Arrangements
Strictly via the vendors sole agents Fine & Country on Tel Number 07736 937633
Website
For more information visit F&C Microsite Address - https://www.fineandcountry. co.uk/banbury-and-buckingham-estate-agents
Opening Hours
Monday to Friday 9am–6pm Saturday 9am–5pm
Sunday By appointment only
Offers over £1,000,000




Agents notes: All measurements are approximate and for general guidance only and whilst every attempt has been made to ensure accuracy, they must not be relied on. The fixtures, fittings and appliances referred to have not been tested and therefore no guarantee can be given that they are in working order. Internal photographs are reproduced for general information and it must not be inferred that any item shown is included with the property. Whilst we carry out our due diligence on a property before it is launched to the market and we endeavour to provide accurate information, buyers are advised to conduct their own due diligence. Our information is presented to the best of our knowledge and should not solely be relied upon when making purchasing decisions. The responsibility for verifying aspects such as flood risk, easements, covenants and other property related details rests with the buyer. For a free valuation, contact the numbers listed on the brochure. Printed 19.05.2025


TERRY ROBINSON PARTNER AGENT
Fine & Country Banbury
M: 07736 937 633 | DD: 01295 239663
email: terry.robinson@fineandcountry.com
Terry has been in the estate agency industry for 20 years and has a wealth of knowledge in the property sector. Having left the corporate world to set up his own brand, Terry has already built up a great reputation with local buyers and sellers. His aim is to deliver the highest levels of service and to make any client feel valued. Terry has already sold several properties which had been on the market with other estate agents previously and he puts this down to his attention to detail and his hunger for success.
YOU CAN FOLLOW TERRY ON
“Having just purchased my new home through Fine and Country I cannot recommend them highly enough. Terry went above and beyond in ensuring as smooth a transaction as possible. Never once did I have a problem in contacting him, even on days off he still took my calls showing what a dedicated agent he is. I love my new home too much to ever consider selling it but I know who I would use if I was ever considering moving again!! Thanks to Fine & Country, especially Terry, I am now living in my dream home!”

Fine & Country is a global network of estate agencies specialising in the marketing, sale and rental of luxury residential property. With offices in over 300 locations, spanning Europe, Australia, Africa and Asia, we combine widespread exposure of the international marketplace with the local expertise and knowledge of carefully selected independent property professionals.
Fine & Country appreciates the most exclusive properties require a more compelling, sophisticated and intelligent presentation – leading to a common, yet uniquely exercised and successful strategy emphasising the lifestyle qualities of the property.
This unique approach to luxury homes marketing delivers high quality, intelligent and creative concepts for property promotion combined with the latest technology and marketing techniques.
We understand moving home is one of the most important decisions you make; your home is both a financial and emotional investment. With Fine & Country you benefit from the local knowledge, experience, expertise and contacts of a well trained, educated and courteous team of professionals, working to make the sale or purchase of your property as stress free as possible.