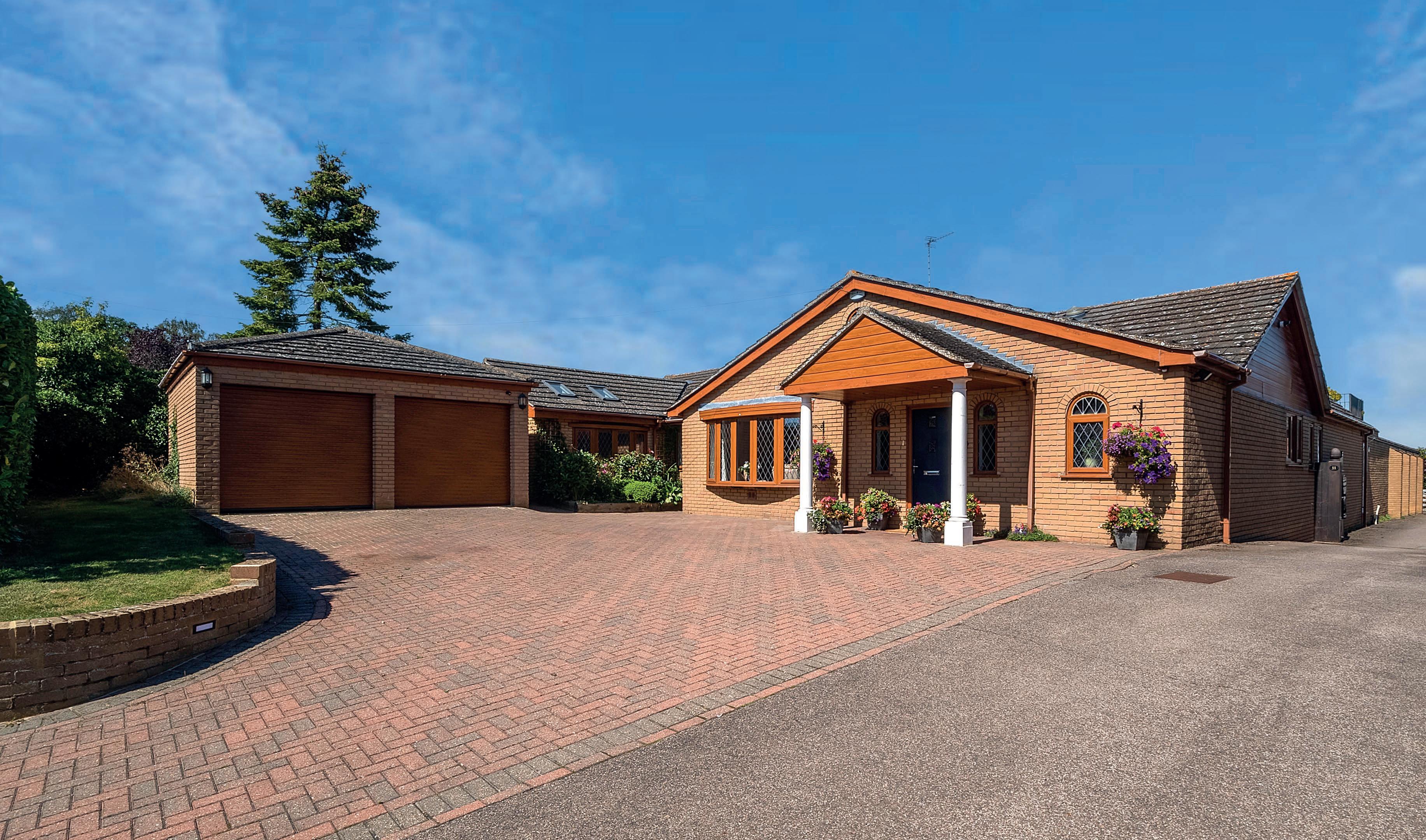

9 THE HILL
Introducing a contemporary detached bungalow combining style and functionality. This property features four well-proportioned double bedrooms, two of which boast en suite facilities. With three versatile reception rooms and an open-plan kitchen/breakfast area, the residence spans approximately 3,000 sq. ft. of inviting living space with plenty of natural light. The garden encompasses a roof terrace that affords panoramic open views and enhancing the living experience further is a dedicated spa room complete with a sauna and hot tub, complemented by a heated outdoor swimming pool. Practical advantages encompass driveway parking and a double garage.
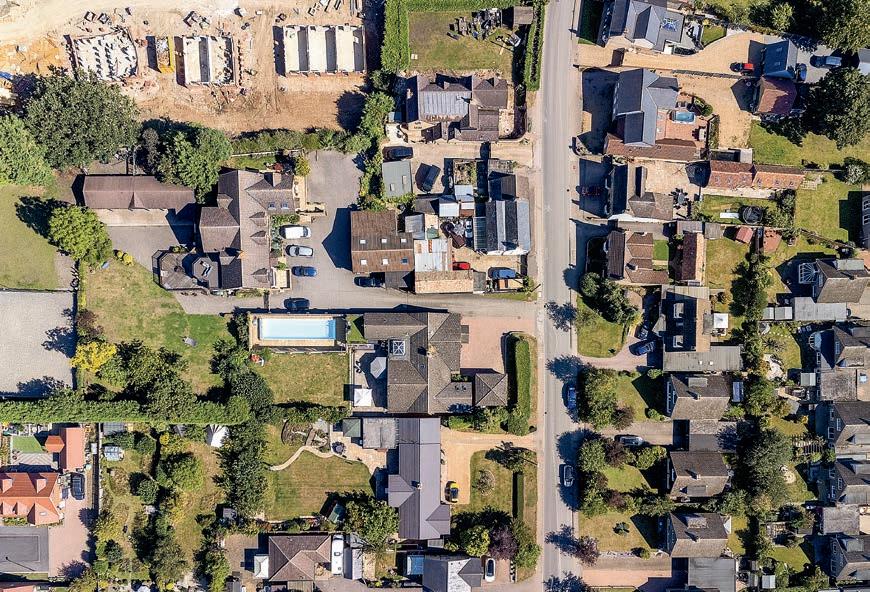
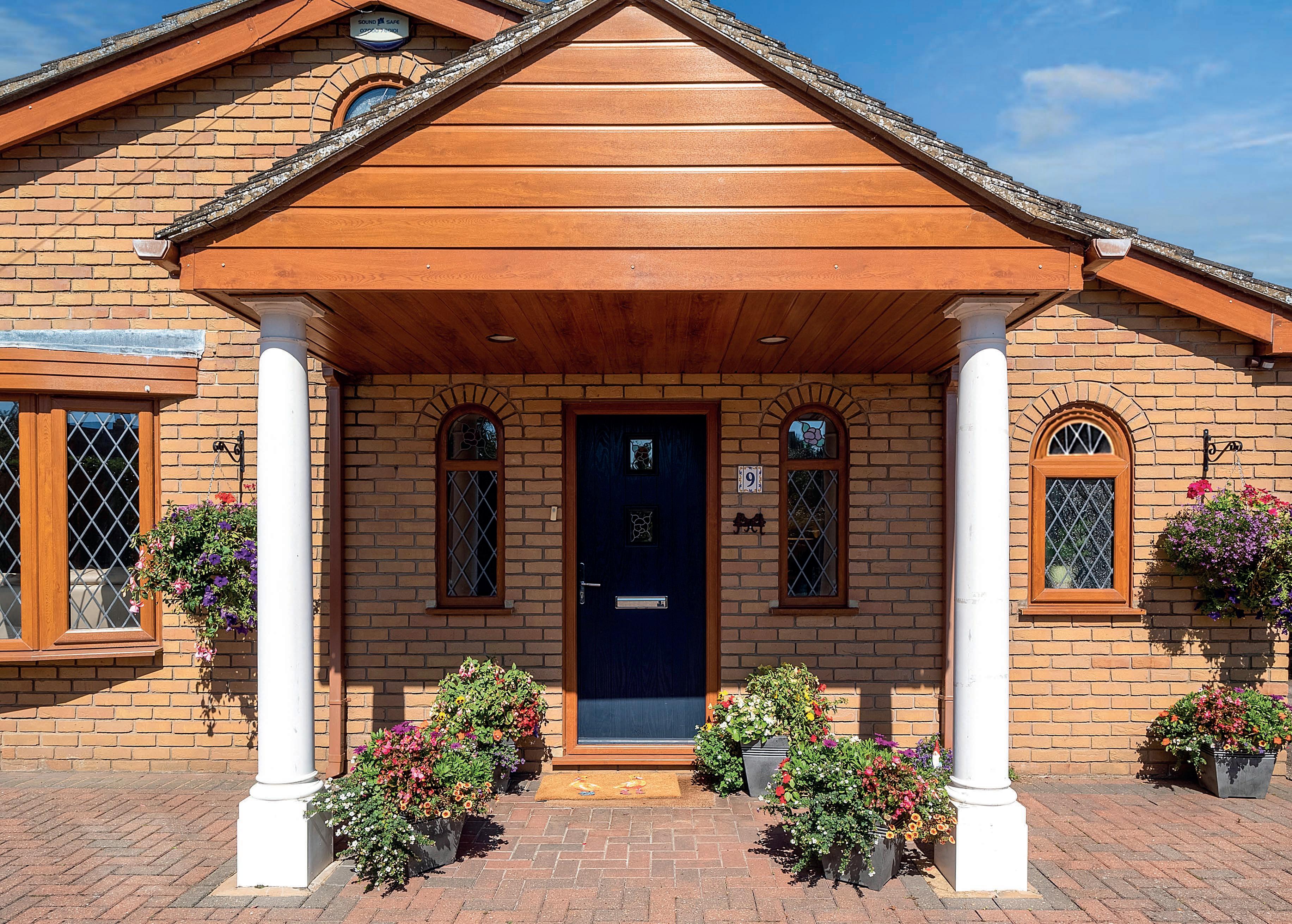
KEY FEATURES
Ground Floor
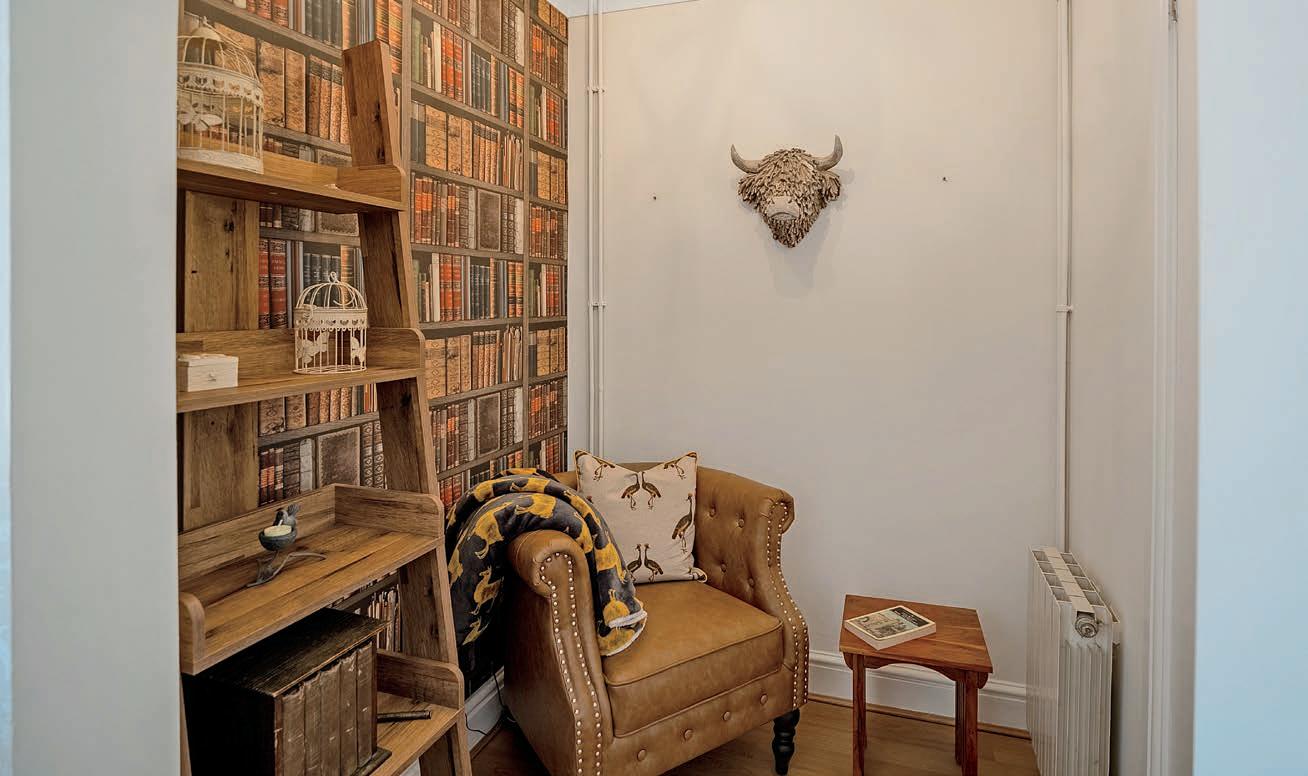
Let’s step inside this inviting residence to explore its carefully designed interiors. The sitting room greets you with a bay window overlooking the front, complemented by a traditional-style fireplace and exposed oak-effect flooring that seamlessly flows into The Nook, a serene seating area. The dining room offers an exposed wood-effect floor, graced by a skylight window and an additional window on the side. Meanwhile, the family room, featuring exposed wood-effect flooring, seamlessly integrates with a garden room through glazed double doors that open to the rear garden.
Moving into the heart of the home, the modern kitchen/breakfast room is adorned with Shaker-style units and harmonious work surfaces, complete with a convenient breakfast bar. Integrated appliances encompass a range cooker with an overhead extractor, an American-style fridge/freezer, and a dishwasher. A captivating feature brick fireplace with dresser-style units on one side, skylight lantern, and glazed doors to the rear garden accentuate the space.
This home accommodates three inviting reception rooms that cater to various preferences, an open-plan kitchen/breakfast room that serves as a focal point of culinary creativity, a utility room for added convenience, and a cloakroom for practicality. The four well-appointed bedrooms include two with en suite facilities, while the master bedroom offers a dedicated dressing room. Fitted wardrobes grace two of the other bedrooms, enhancing storage solutions. An additional highlight is the spa room, a haven of relaxation complete with a sauna, hot tub, and a shower area designed for the pool.
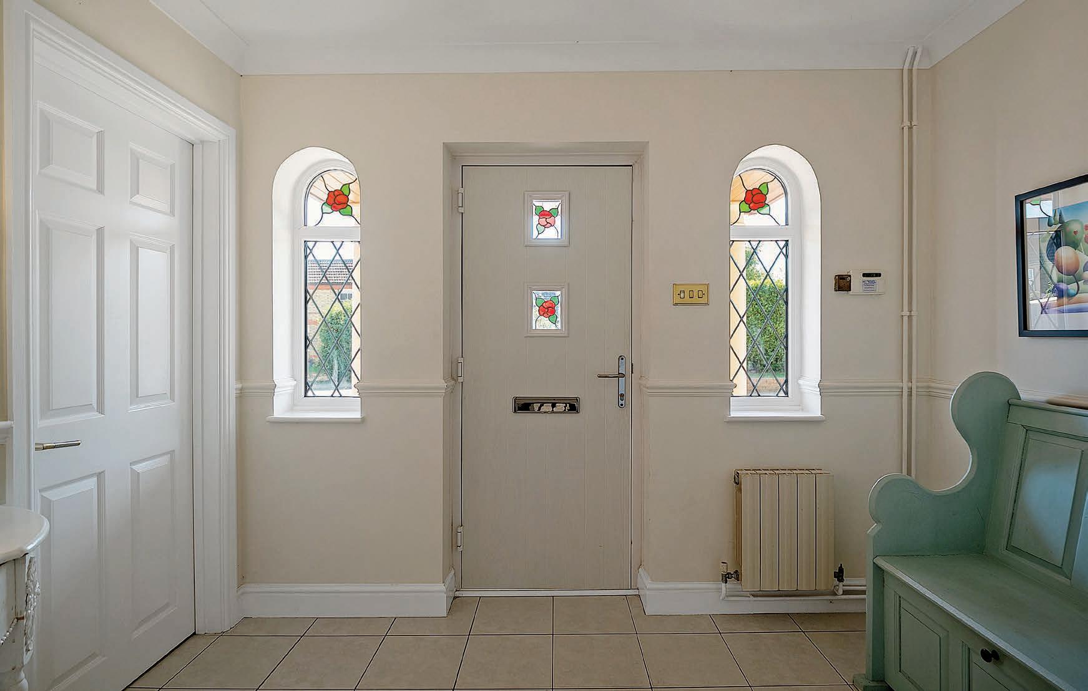
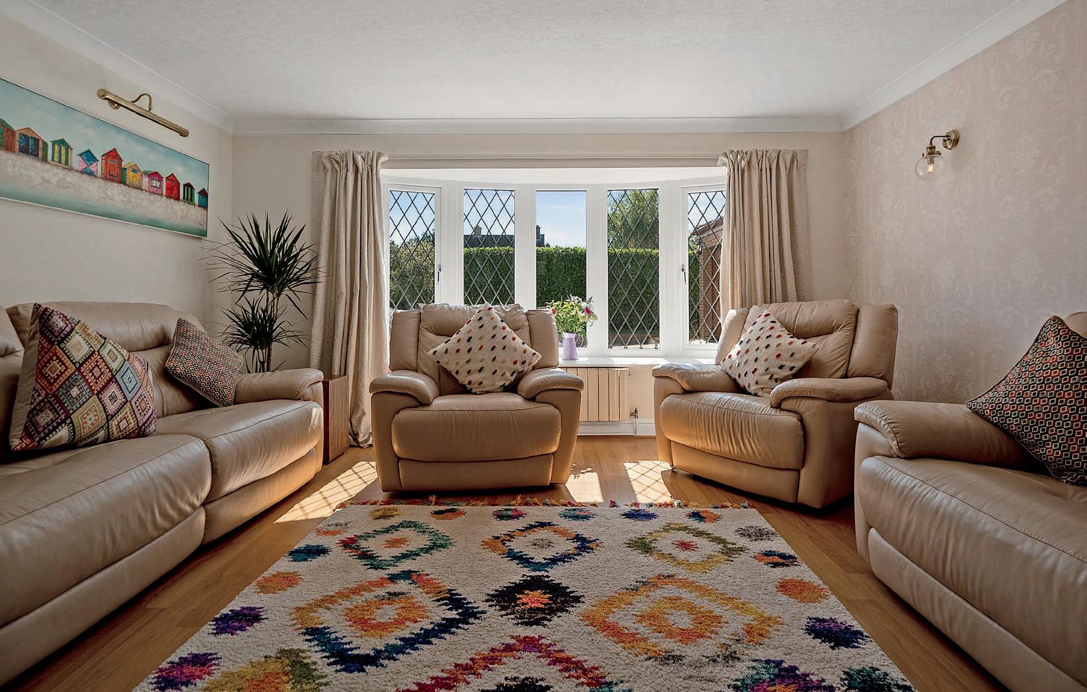
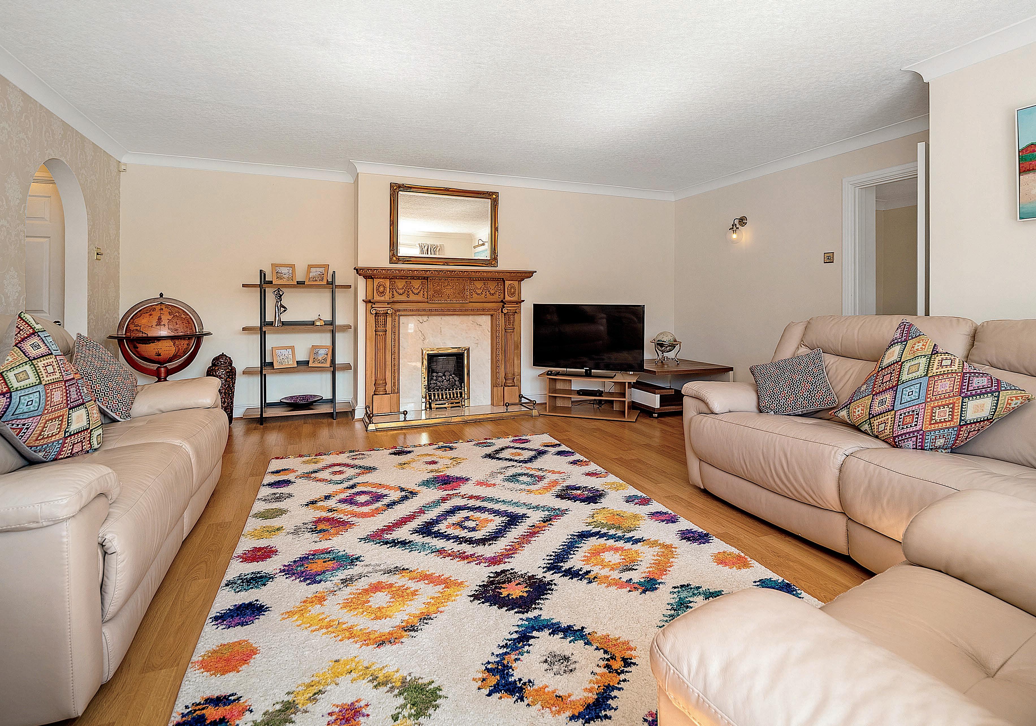
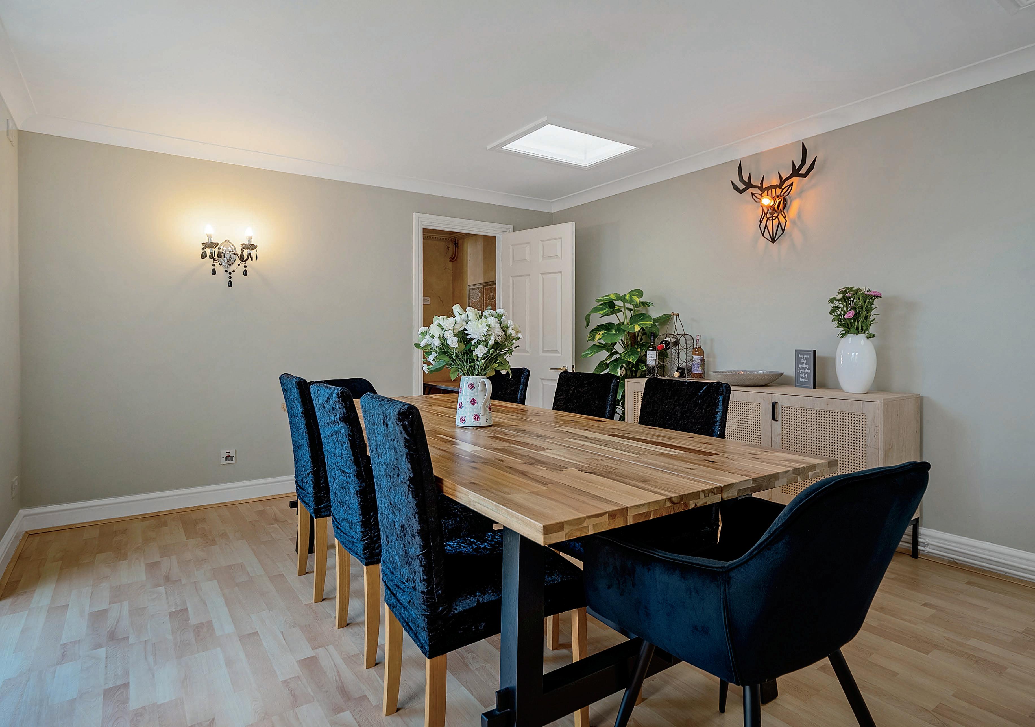
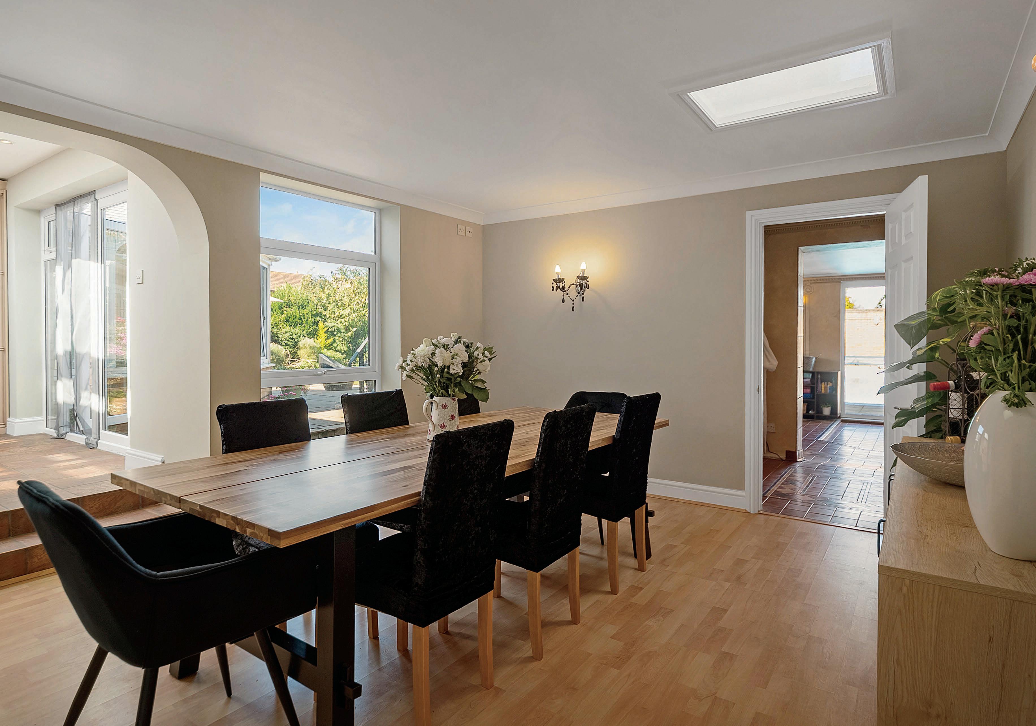
SELLER INSIGHT
It was the location of the property which first attracted us to 9, The Hill,” say the current owners of this modern 4 bedroom detached single-storey home in the Bedfordshire village of Blunham. “The property enjoys an elevated position within walking distance of the village centre, with far-reaching views of the surrounding countryside. Along with local amenities including a church, school, shop, cricket field and playground, village hall and pub, the village has a great sense of community, not least due to our lovely neighbours. We have the best of both worlds here, being rural yet only a few miles from Sandy or Bedford train stations and a few minutes from the A1.”
Since moving in, the owners have made various improvements to the property, both indoors and out. “Now, we have 3051 square feet of light, airy and versatile accommodation,” they say, “including three reception rooms, most with moulded covings; a sociable open plan kitchen/breakfast room leading out onto the garden; a utility room, a cloakroom and a family bathroom; and four bedrooms, two with en suite. There is also a spa room which includes a sauna, hot tub and shower area for the heated enclosed outdoor pool. Leaving here, we shall miss the great views from the roof terrace, the extra large bedrooms, and spending Christmas with the whole family in our lovely lounge.”
Indeed, this is the ideal home for everyday life and entertaining alike. “There is plenty of room inside and out for family and friends,” the owners say. “The property has a lovely sunny garden, which is very private and peaceful. It has a great patio area where we have celebrated many occasions, from birthdays to baby showers. Guest parking is never a problem, with space for up to five cars on the driveway, which in turn provides direct access to the detached double garage/workshop.”*
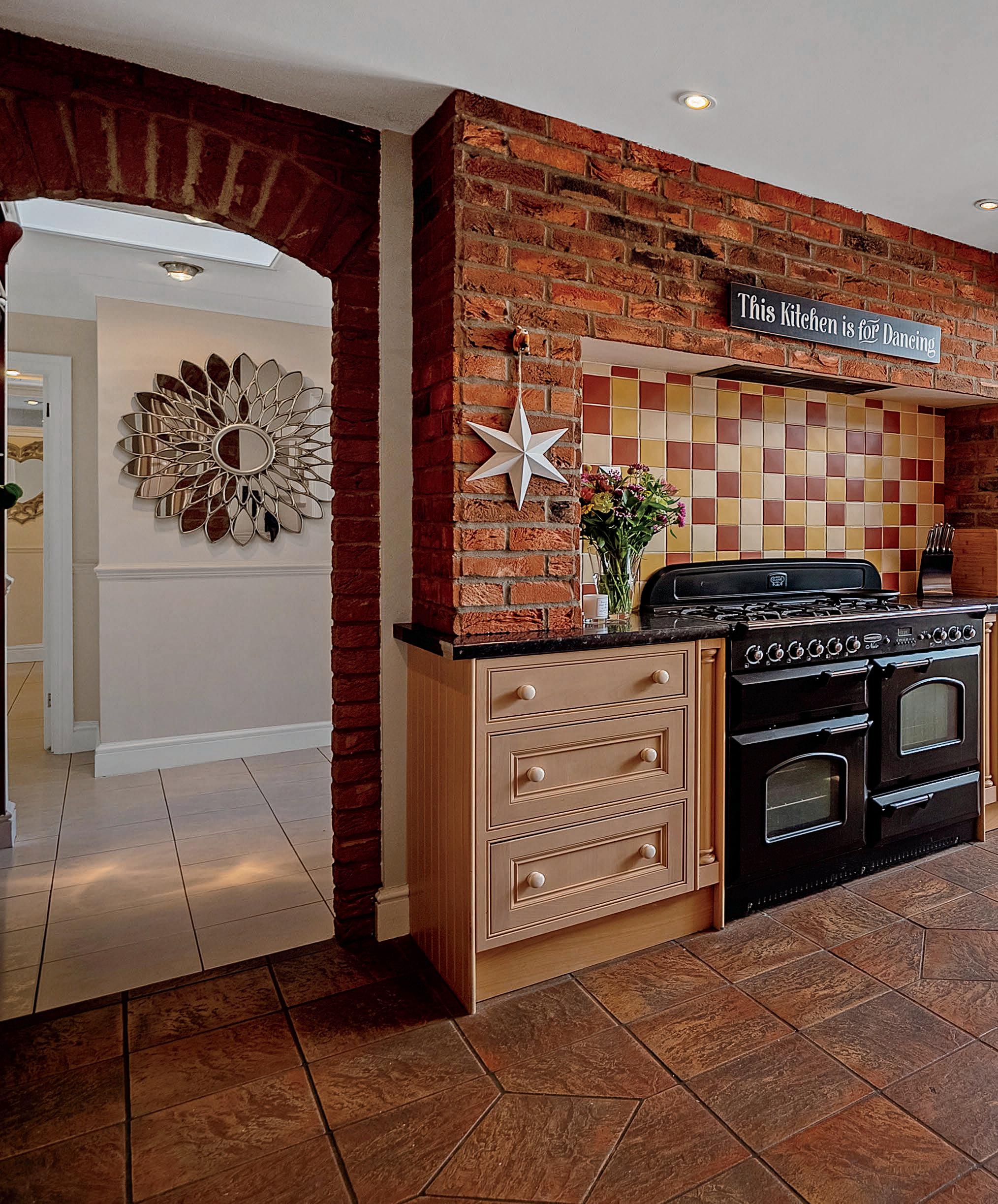
* These comments are the personal views of the current owner and are included as an insight into life at the property. They have not been independently verified, should not be relied on without verification and do not necessarily reflect the views of the agent.
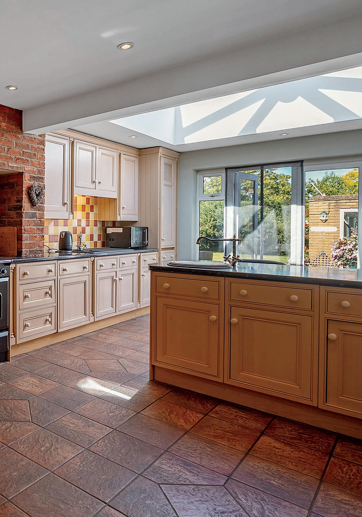
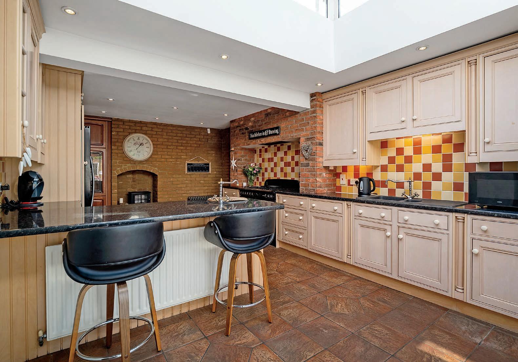
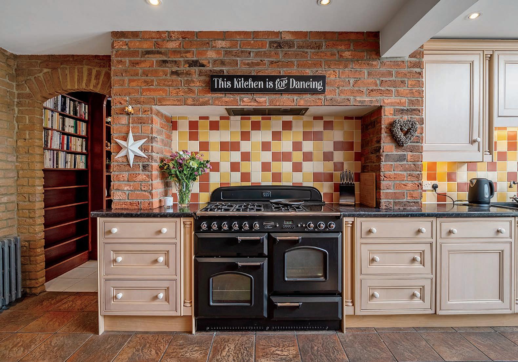
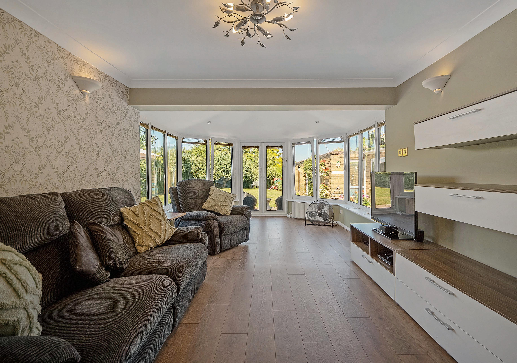
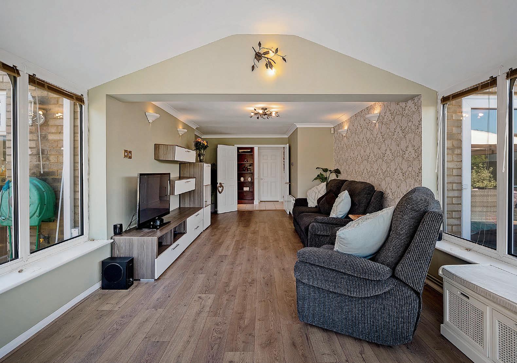
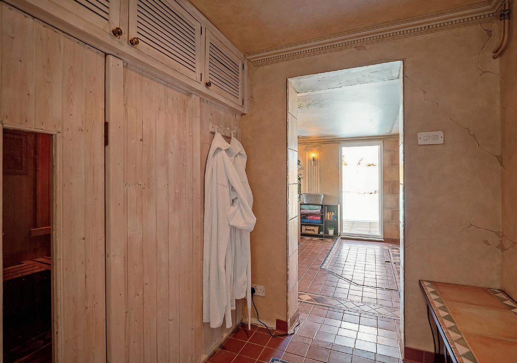
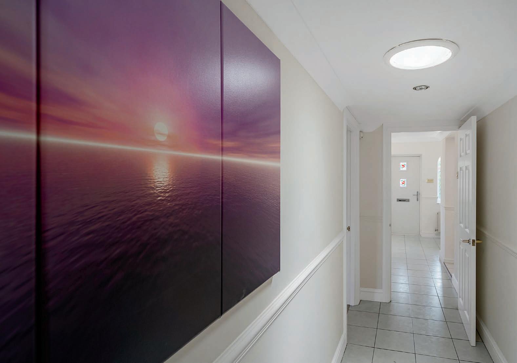
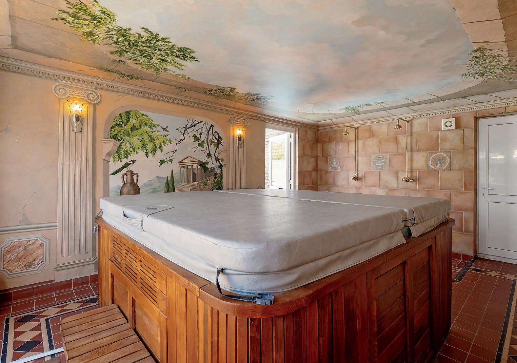
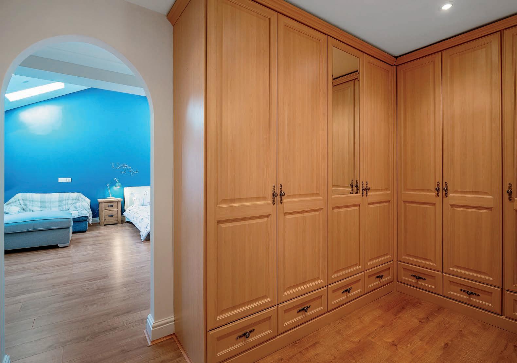
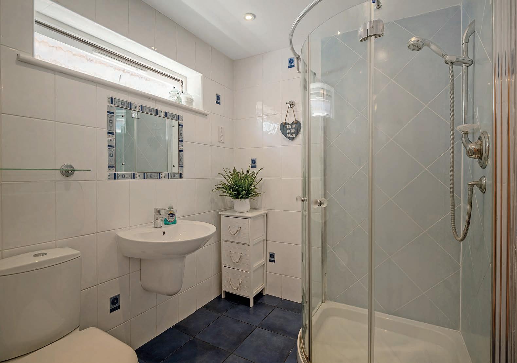
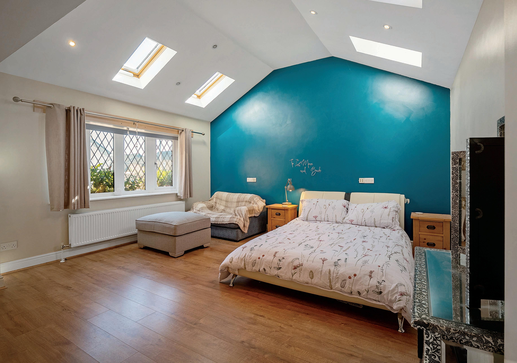
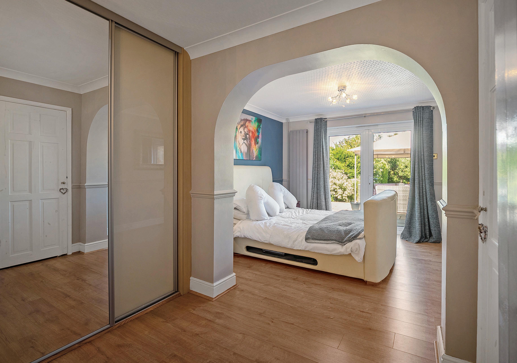
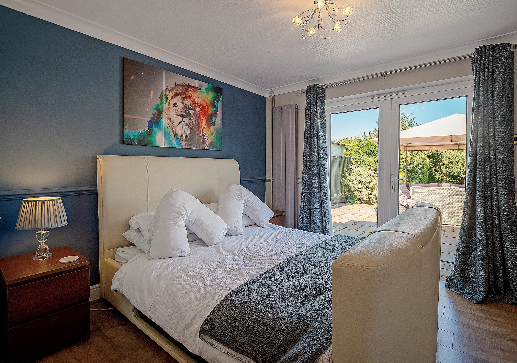
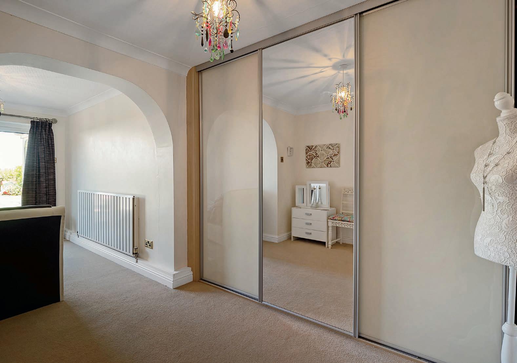
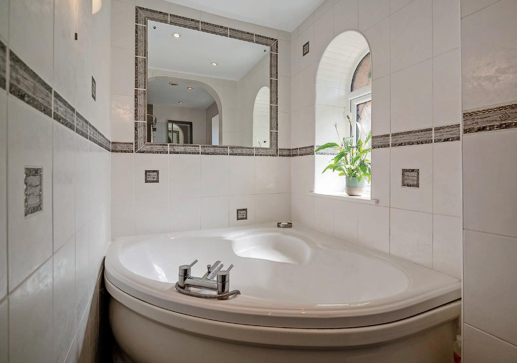
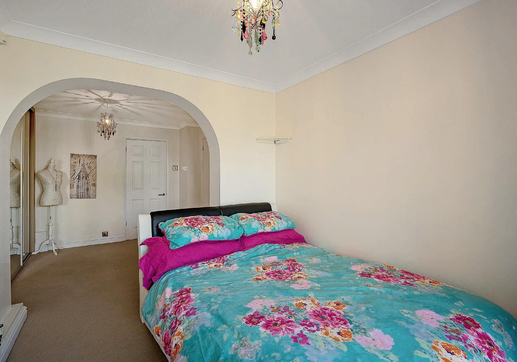
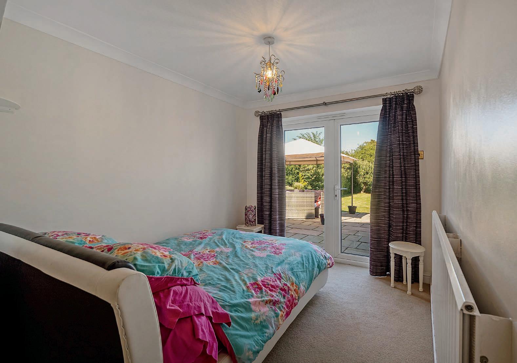
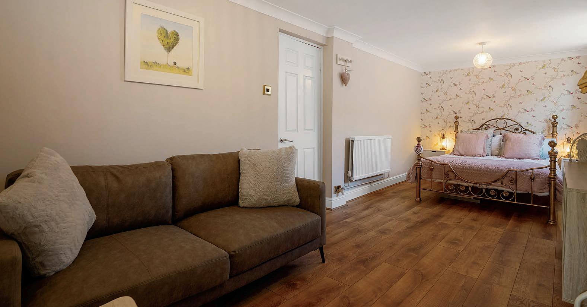
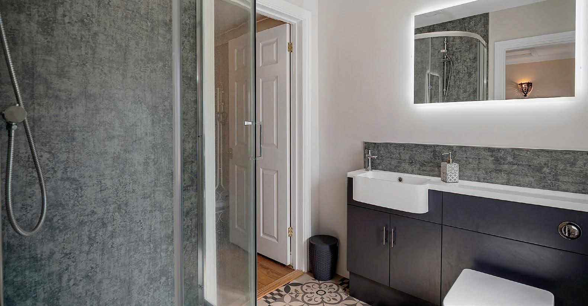
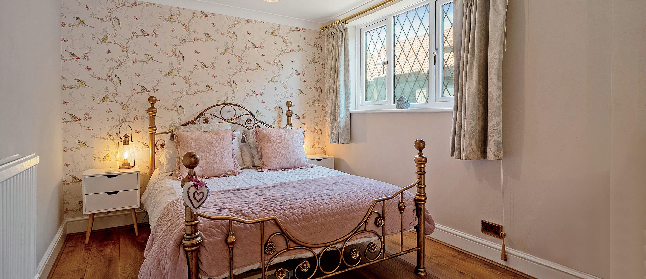
Outside
Step outside to a welcoming garden, with an expansive raised flagstone terrace, perfect for gatherings, connecting to a well-maintained lawn bordered by plants and fruit trees. The heated outdoor pool area, enclosed by protective walls, features an anti-slip tiled floor and three sets of glazed double doors that seamlessly merge indoor and outdoor spaces. This pool area is heated by an air source heat pump and comes with a thorough plant and filtration system, ensuring year-round use. For added privacy, an enclosed railed roof terrace provides extensive countryside views. The driveway accommodates up to five cars and leads to a detached double garage/workshop. .
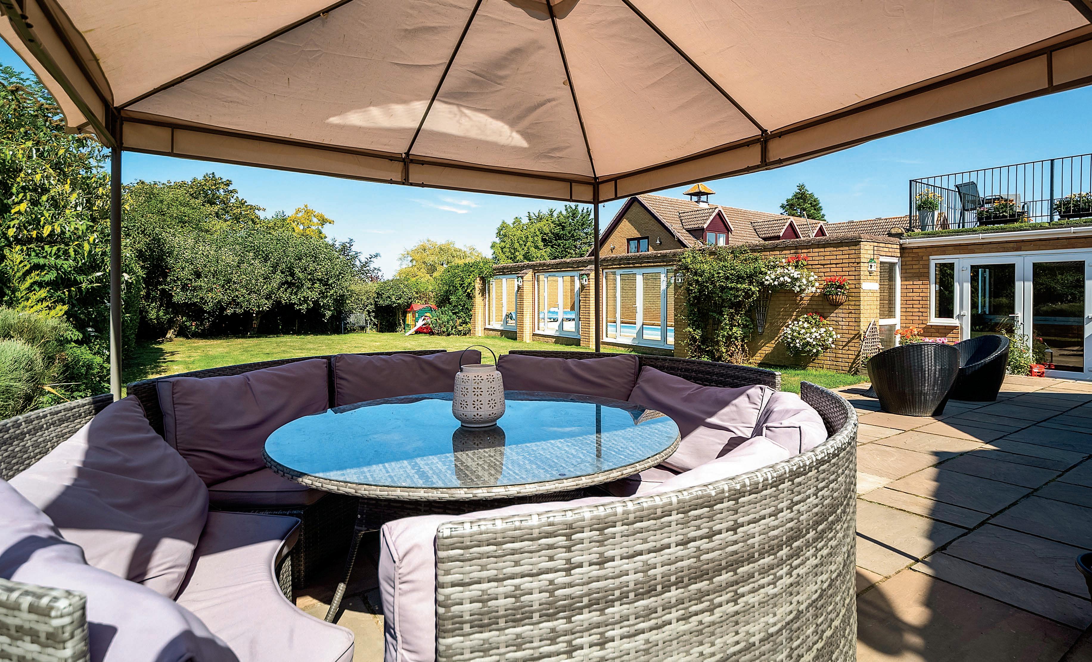
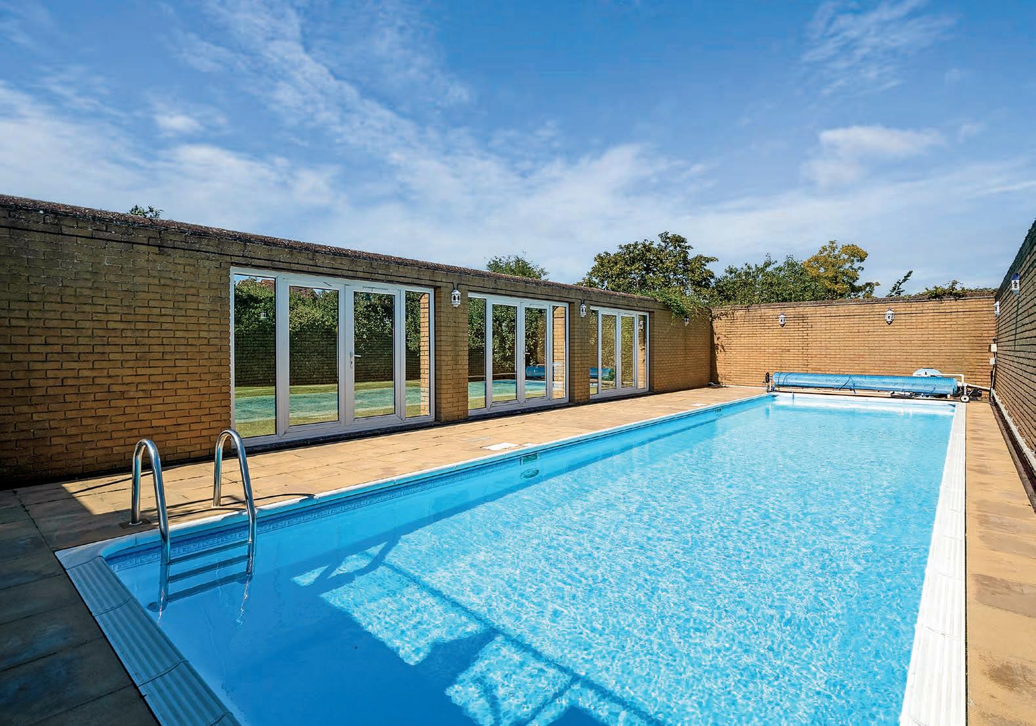
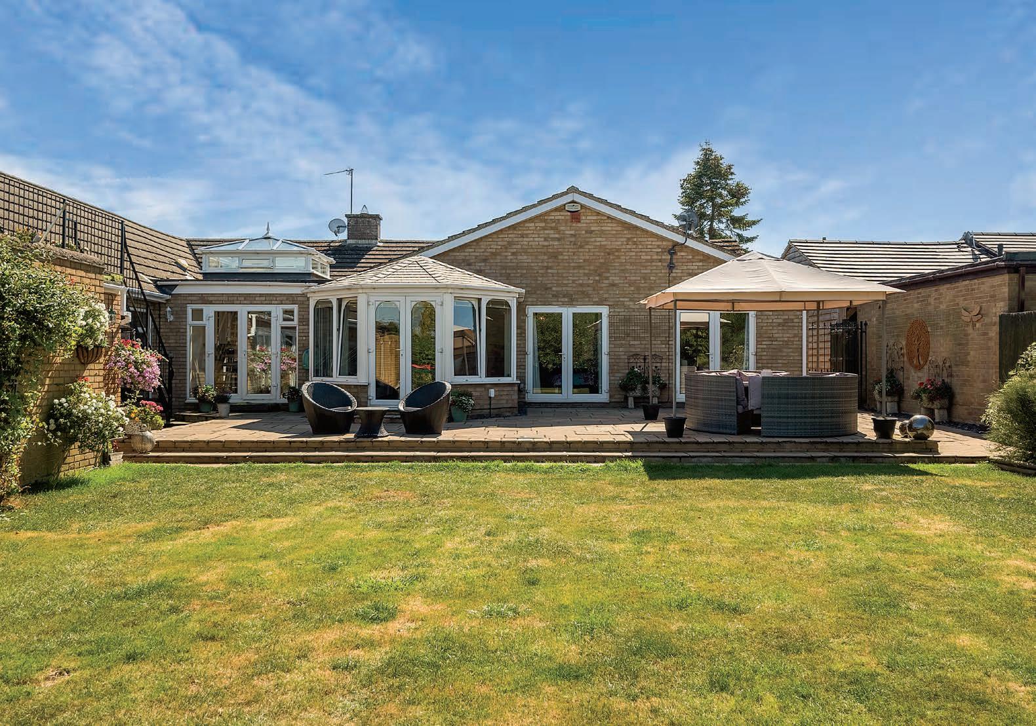
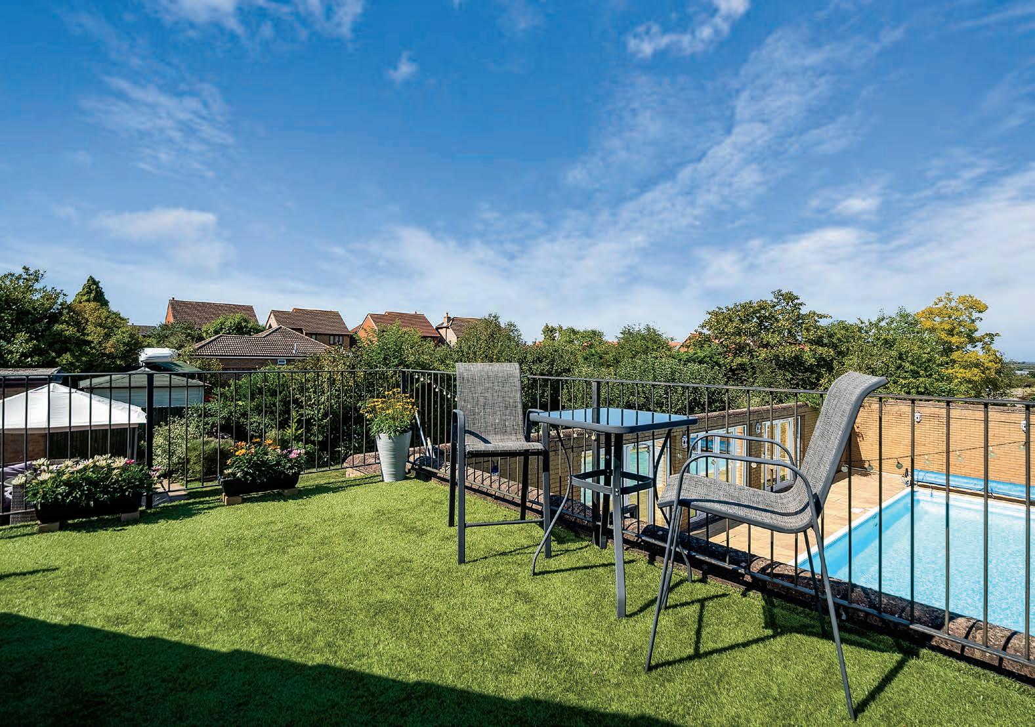
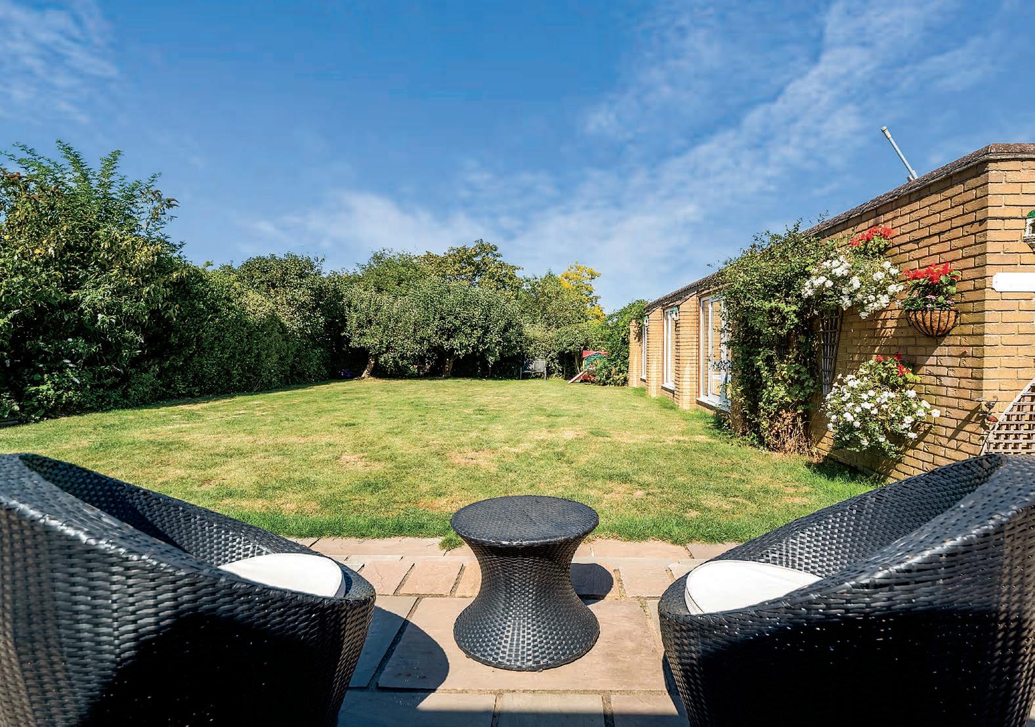
Location
Nestled within a picturesque landscape, Blunham seamlessly marries the tranquility of rural living with modern conveniences. Just one mile from the A1, and with the M1 and Cambridge a mere 16 and 25 miles away respectively, this location strikes the perfect chord between accessibility and peaceful seclusion. The village itself is steeped in history, boasting a rich heritage that dates back to the 12th century. The medieval architecture of St. Edmund’s church stands as a testament to this storied past, while the village’s idyllic placement along the River Ivel invites outdoor enthusiasts to partake in leisurely walks and cycling ventures.
With its proximity to the County town and St. Neots, both a short 7.5 miles away, Blunham grants access to rapid train connections to the Capital in under 40 minutes, as well as renowned private schools. The village’s strategic location is further enhanced by its easy access to major road networks, ensuring seamless travel experiences. The tapestry of Blunham’s social fabric is woven together by integral elements such as the historic church, the village hall, the local shop, and the charming 18th-century Horseshoes Inn. The verdant playing fields and pavilion, which once hosted the world’s longest cricket match, encapsulate the spirit of recreation. This harmonious blend of historical charm and modern functionality underscores the vibrant sense of community that defines life in Blunham.
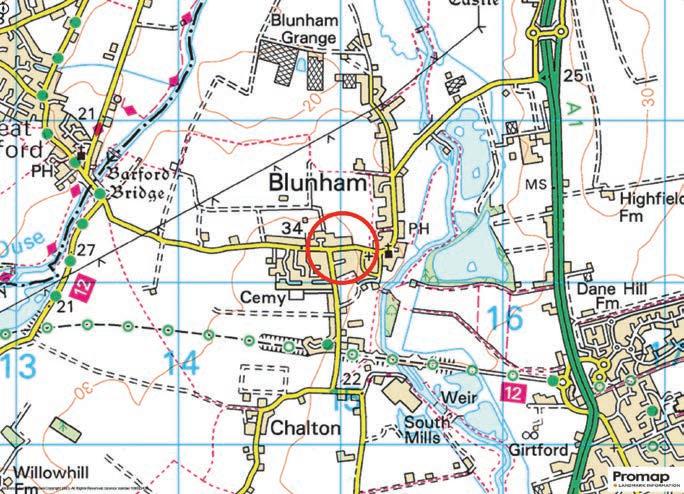
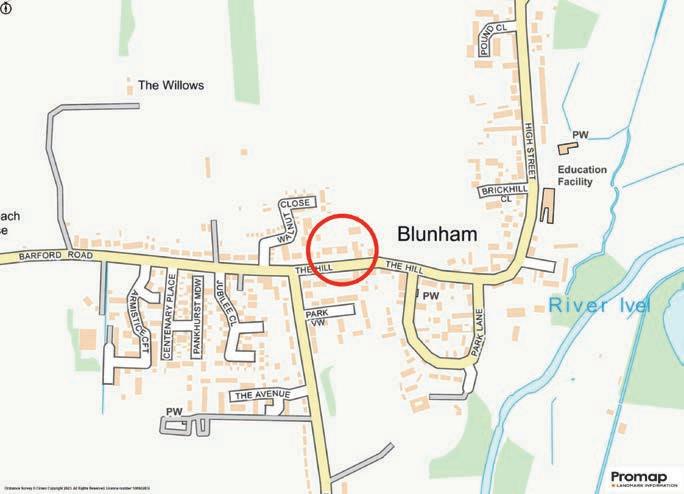
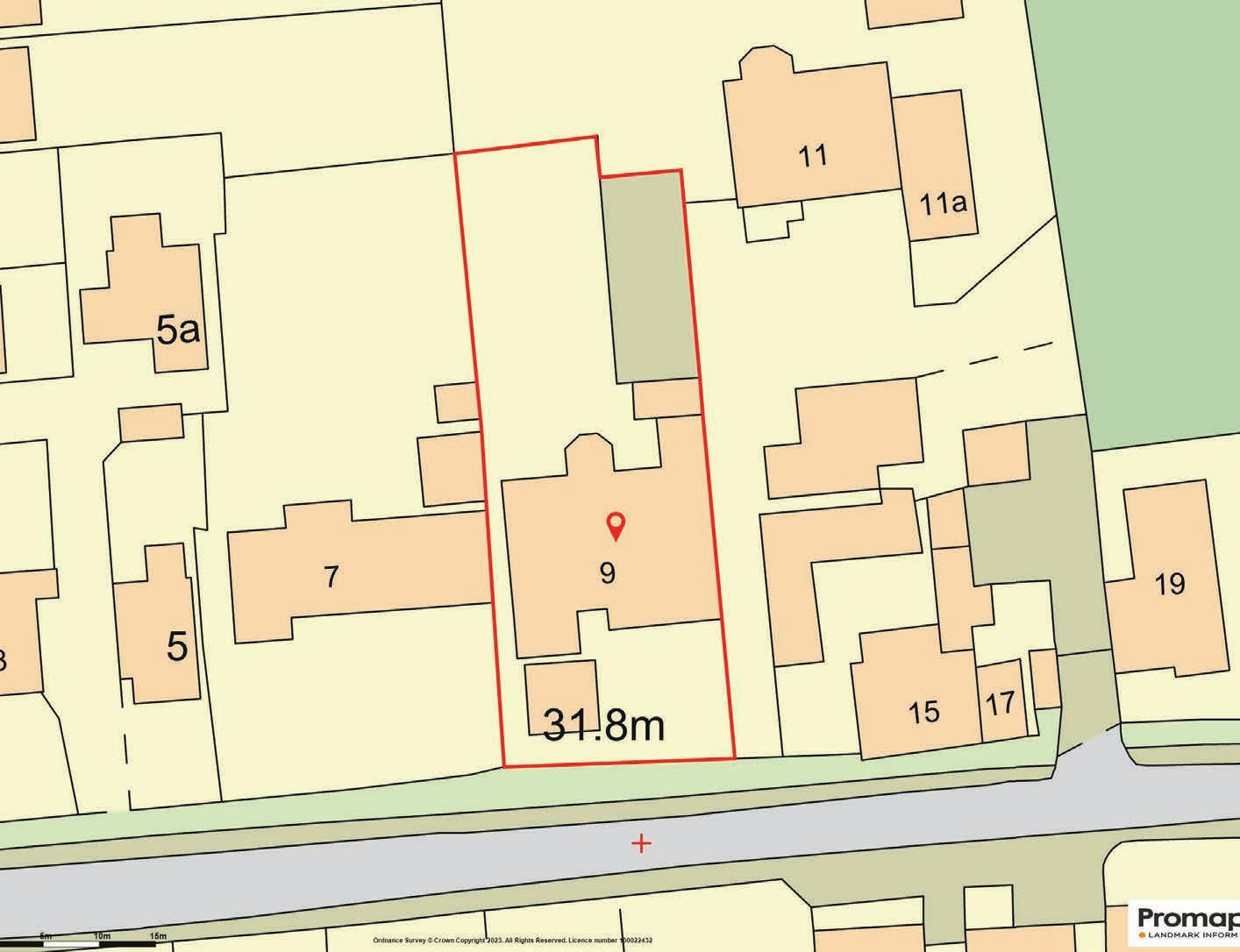
Services
Connected to all mains gas, water, drainage and electricity
Local Authority Bedford Borough Council
Viewing Arrangements
Strictly via the vendors sole agents Fine & Country on 07810 805133.
Website
For more information visit https://www.fineandcountry.com/uk/bedford-central-bedfordshire
Directions
The property is situated on the north side of The Hill, approx 300 meters west of the Horseshoes public house.
Offers Over £800,000
Fine & Country Bedford is a Partnership. Midlands Ltd, VAT No 232999961. Company Reg No 09929046
Registered office address: 5 Regent Street, Rugby, Warwickshire, CV21 2PE
copyright © 2023 Fine & Country Ltd.
Agents notes: All measurements are approximate and for general guidance only and whilst every attempt has been made to ensure accuracy, they must not be relied on. The fixtures, fittings and appliances referred to have not been tested and therefore no guarantee can be given that they are in working order. Internal photographs are reproduced for general information and it must not be inferred that any item shown is included with the property. For a free valuation, contact the numbers listed on the brochure. Printed 15.09.2023


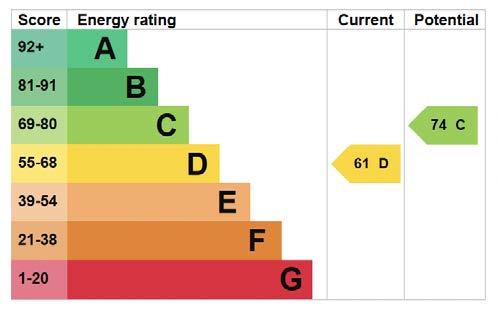
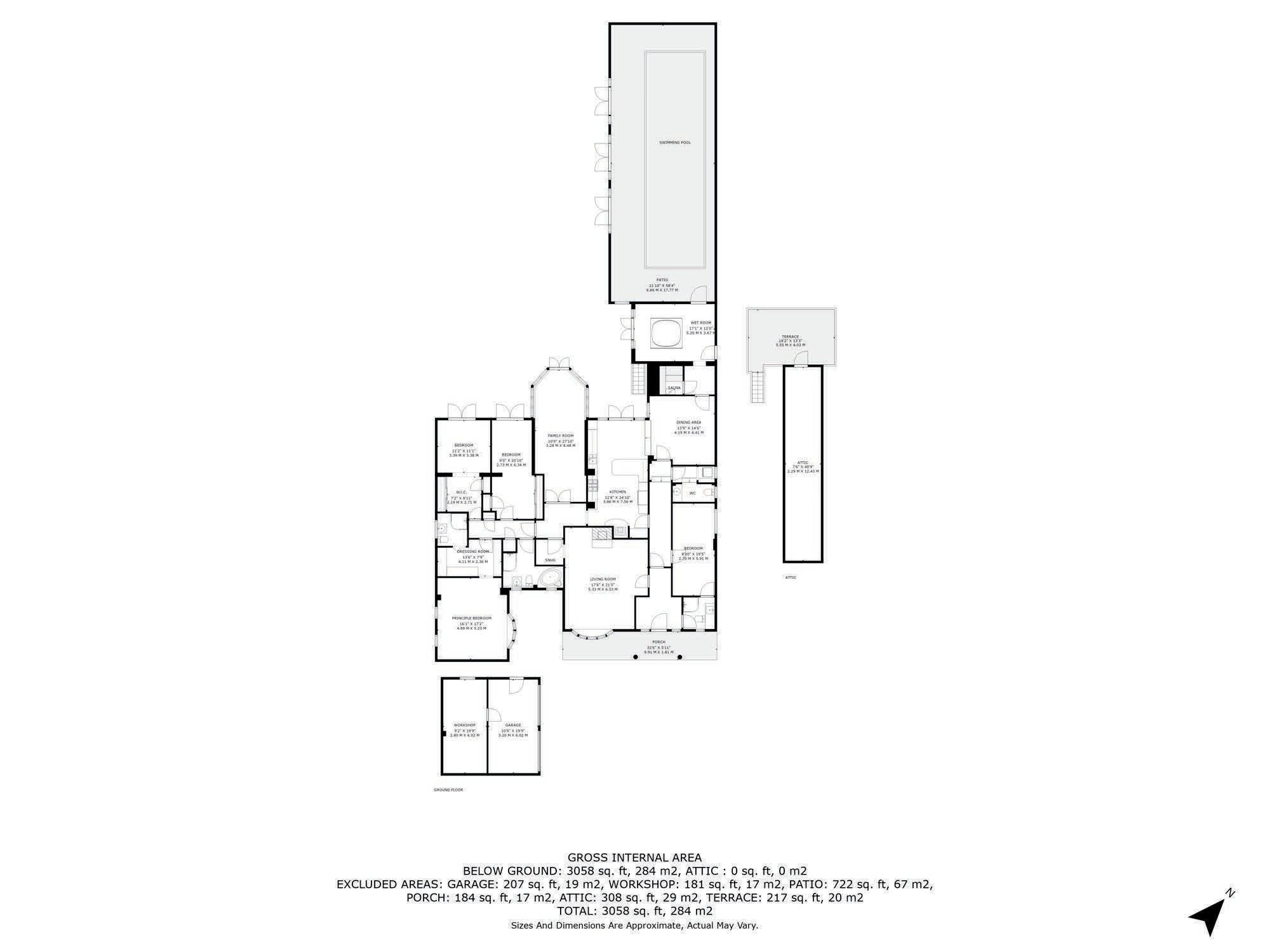
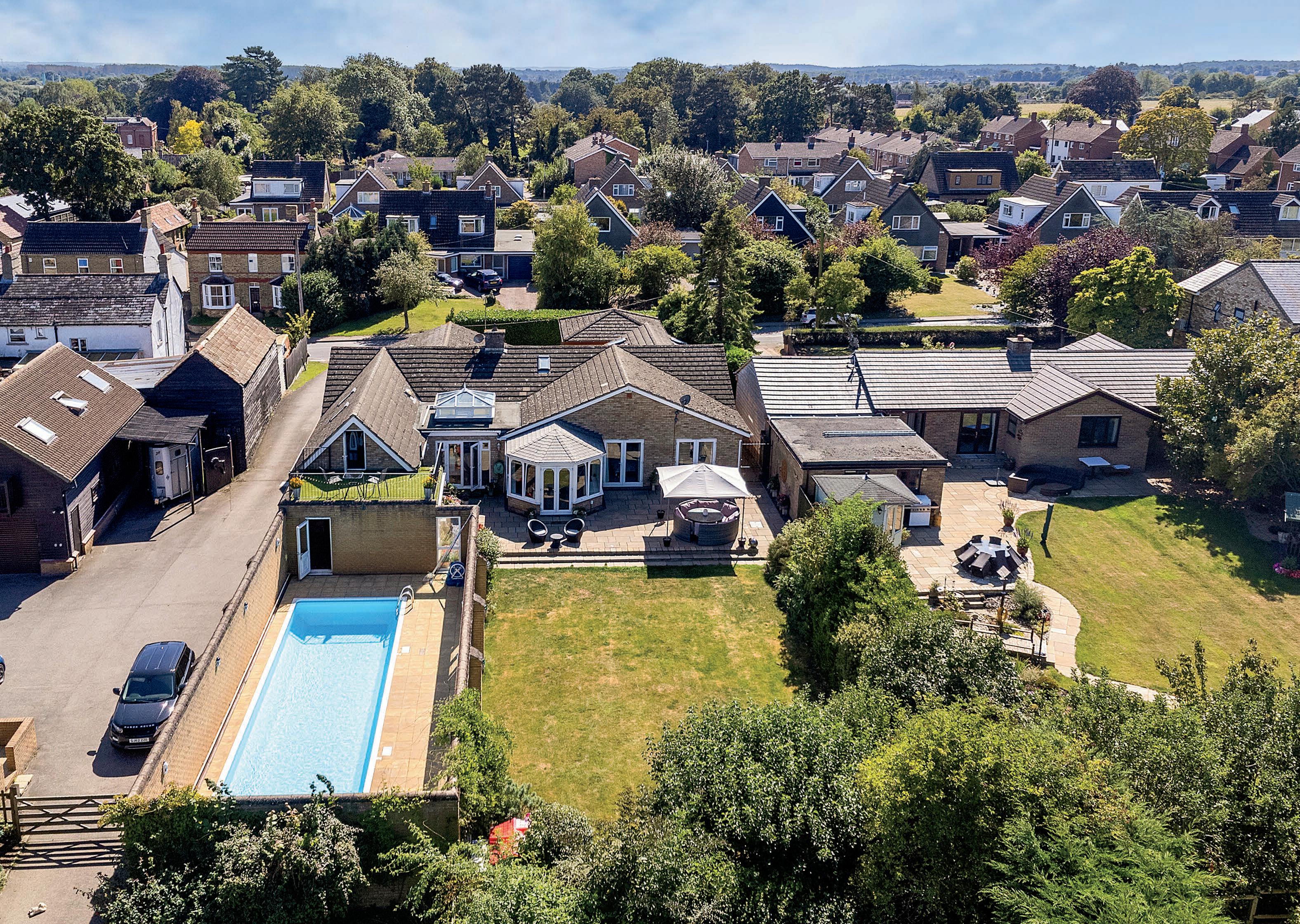
FINE & COUNTRY
Fine & Country is a global network of estate agencies specialising in the marketing, sale and rental of luxury residential property. With offices in over 300 locations, spanning Europe, Australia, Africa and Asia, we combine widespread exposure of the international marketplace with the local expertise and knowledge of carefully selected independent property professionals.
Fine & Country appreciates the most exclusive properties require a more compelling, sophisticated and intelligent presentation – leading to a com mon, yet uniquely exercised and successful strategy emphasising the lifestyle qualities of the property.
This unique approach to luxury homes marketing delivers high quality, intelligent and creative concepts for property promotion combined with the latest technology and marketing techniques.
We understand moving home is one of the most important decisions you make; your home is both a financial and emotional investment. With Fine & Country you benefit from the local knowledge, experience, expertise and contacts of a well trained, educated and courteous team of professionals, working to make the sale or purchase of your property as stress free as possible.
BEN PERKINS LUXURY PROPERTY CONSULTANTFine & Country Bedford 07810 805133
ben.perkins@fineandcountry.com
For over a decade, I’ve thoroughly enjoyed working in the property sector and have a wealth of knowledge in the Bedfordshire and London areas. I strive to maximise sale prices in the desired time frames, whilst keeping the process smooth and stress free. I achieve this by creating positive rapports, based on trust and care, and combined with my attention to detail, I am confident in producing exceptional results. Each house has special characteristics and its own story, so by instructing me, I would offer a world class bespoke marketing service, tailored to your unique property. At Fine & Country, we utilise all the latest technologies including only working with the best photographers and videographers. With access to a network of over 300 F&C locations across the UK and worldwide, this allows me to maximise the exposure of your property, creating strong buyer competition in order to drive the sale price up to its peak. I live in Bedford and have grown up in the Bedfordshire area. When I am not working, I love spending time with my family and dogs, walking at many great locations, my favourite being Rowney Warren Woods.
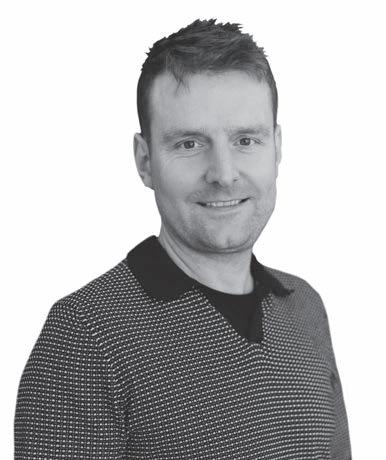
The production of these particulars has generated a £10 donation to the Fine & Country Foundation, charity no. 1160989, striving to relieve homelessness.
Visit fineandcountry.com/uk/foundation



