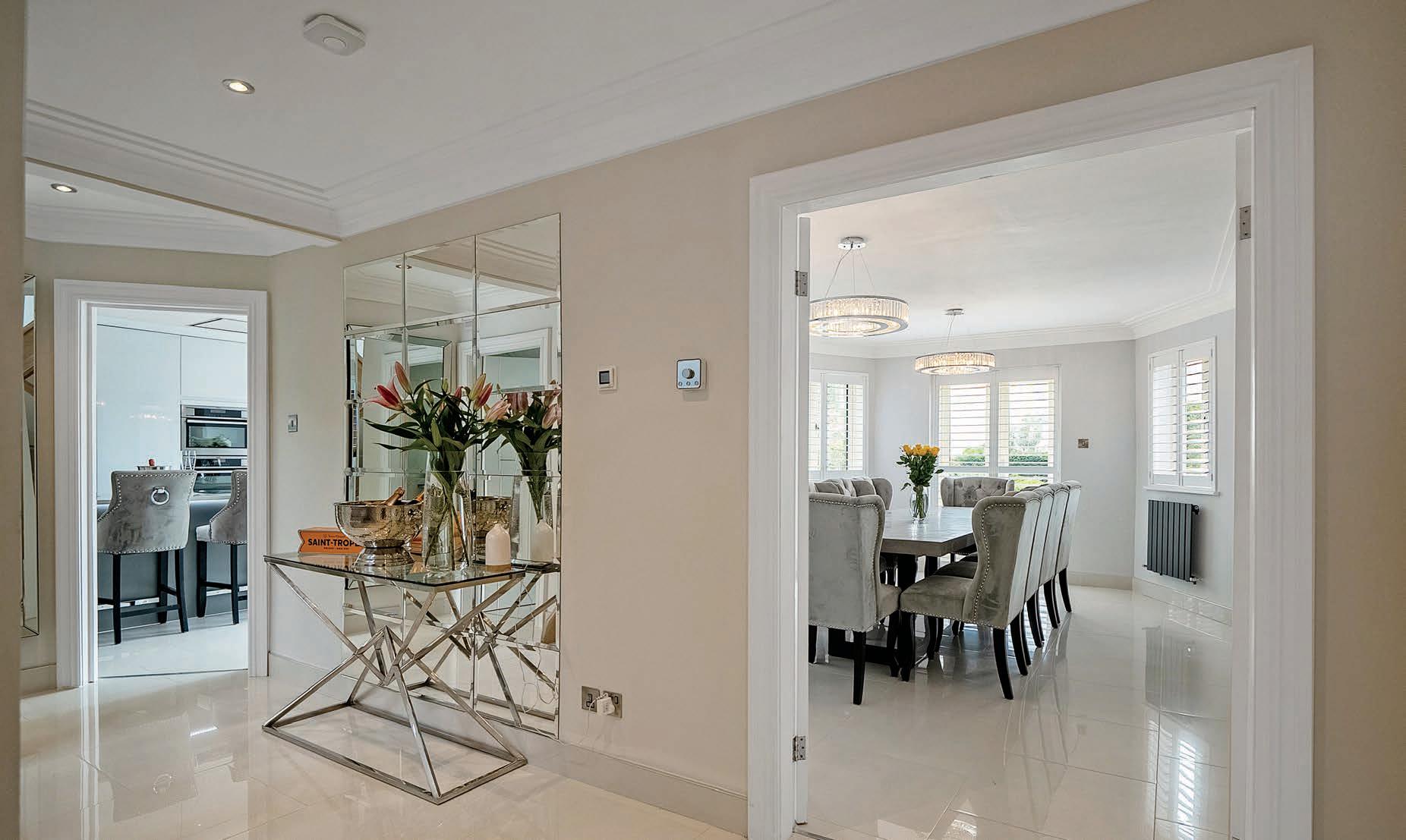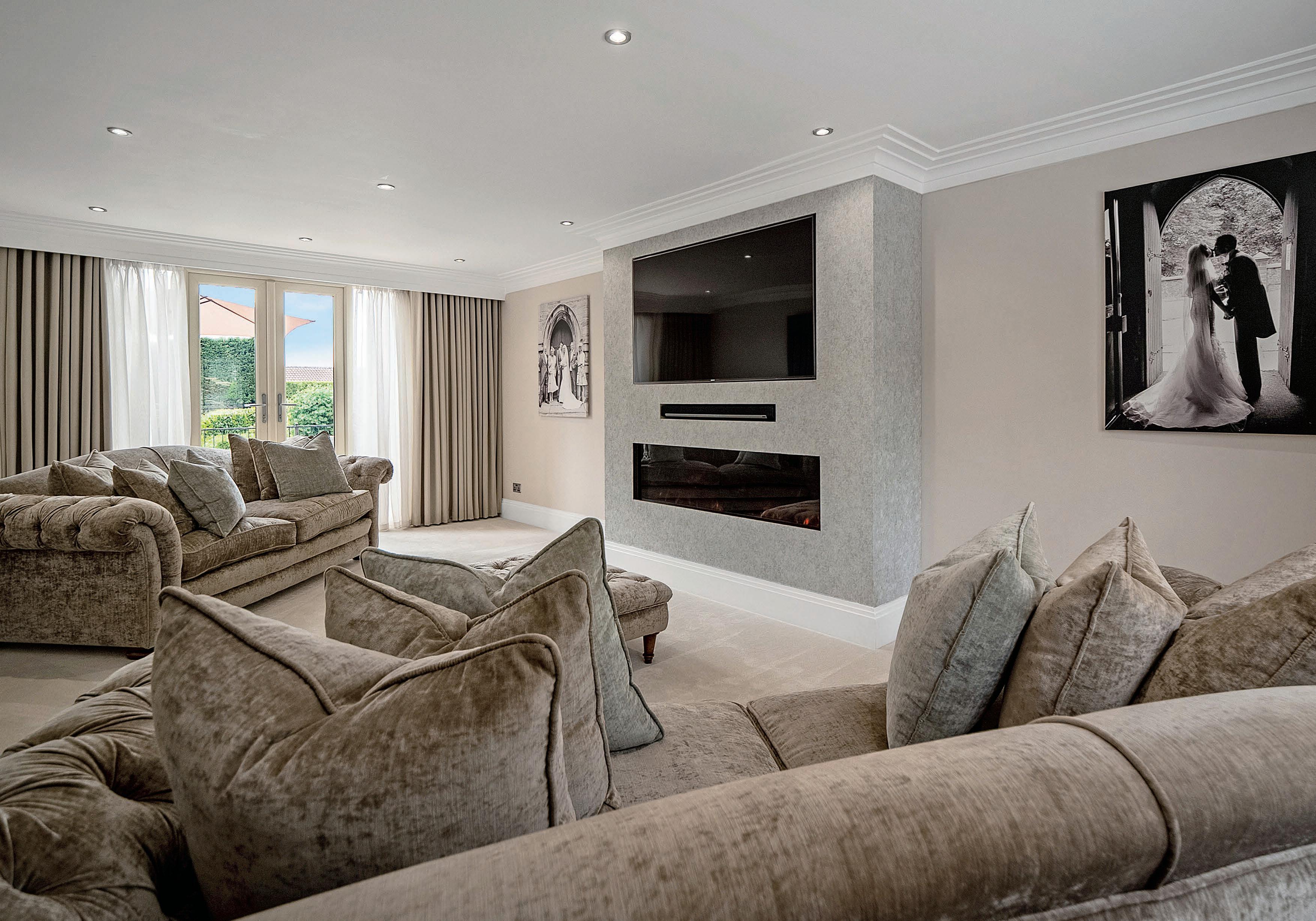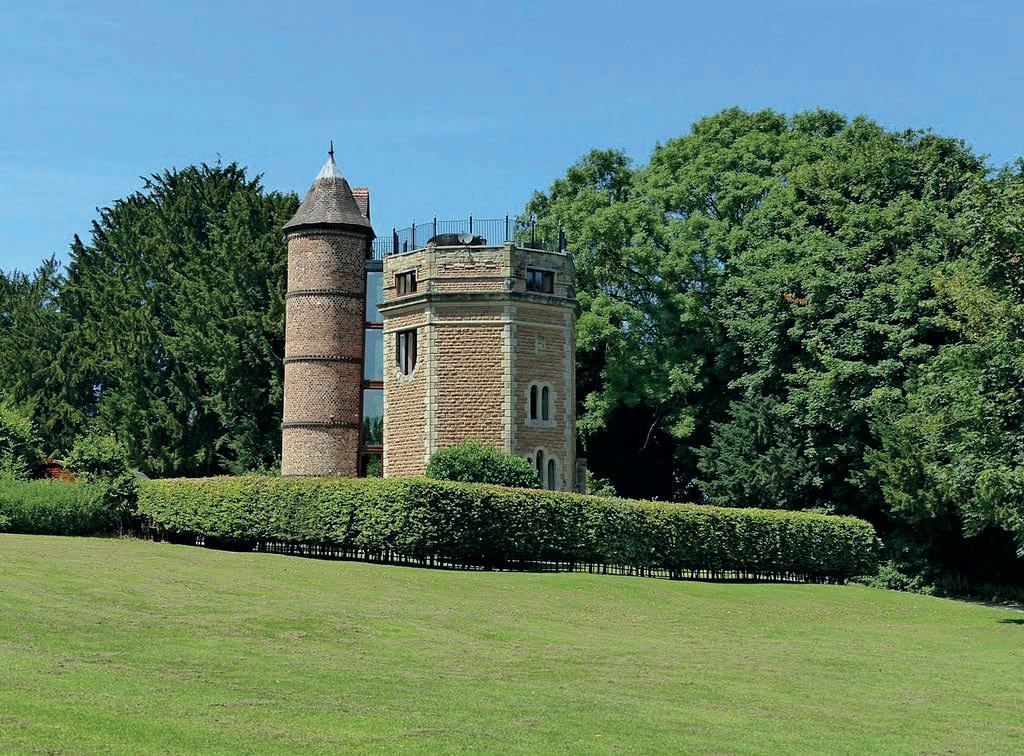

9 LOWER MAPLES
Built in 1999 and situated in a quiet boutique development Number 9 Lower Maples stands out as an exceptional five bedroom detached property. The property offers ample off-street parking, complete with a spacious double garage on the left-hand side. With a total measurement of approximately 2,000 sq. ft. excluding the double garage this property offers plenty of space for entertaining friends and family.

 This stunning home has been meticulously renovated to the highest standard by the current owners and tastefully upgraded with modern kitchen with integrated appliances, porcelain tiled floors with underfloor heating, and ornate cornicing throughout. The spacious and welcoming entrance hallway with high ceilings and porcelain tiled flooring, along with an abundance of natural light gives you a glimpse of what is on offer with this modern and contemporary executive home.
This stunning home has been meticulously renovated to the highest standard by the current owners and tastefully upgraded with modern kitchen with integrated appliances, porcelain tiled floors with underfloor heating, and ornate cornicing throughout. The spacious and welcoming entrance hallway with high ceilings and porcelain tiled flooring, along with an abundance of natural light gives you a glimpse of what is on offer with this modern and contemporary executive home.
GROUND FLOOR
Number 9 Lower Maples boasts a private block paved driveway with ample off-street parking leading to a stunning home that has been carefully crafted with exceptional attention to detail. Upon entering, you are immediately struck by the meticulous care and detail applied by the current owners. The wide entrance hallway, which benefits from an abundance of natural light during the day, is elegantly illuminated in the evenings by a contemporary chandelier that is perfectly situated at the central point of the staircase. The entrance hallway also features recessed spotlights, chrome light fittings, ornate deep cornicing which is a feature throughout the property, and tiled skirting to match the porcelain floor tiles.
On the right-hand side of the entrance hallway is a spacious family sitting room that is further enhanced by the modern recessed gas fire by Gazco. This large reception room features patio doors leading out onto the elevated patio area which is perfect for alfresco dining.


Located to the centre of the entrance hallway and accessed via double doors lies the beautiful dining room that could easily entertain 15 people with plantation style shutters, patio doors leading out on the large patio area, modern radiator, and dual suspended lights. The current owners have opened the access to the kitchen which amalgamates the kitchen with the dining room, creating a perfect open plan space to both cook and entertain.
The open-plan kitchen boasts modern tiled flooring that also features underfloor heating, mood lighting, and a centre island with breakfast bar, stainless steel sink, and an induction hob with recessed extractor fan in the ceiling. Located opposite the island are the main integrated Neff appliances including coffee machine, two ovens, a microwave, fridge, freezer, and dishwasher. To the rear of the kitchen is a door providing covered access to the double garage. Also located on the ground floor is a modern W/C with Versace tiles, a Led vanity mirror, chrome towel rail, and a wall mounted W/C with recessed push button flush unit.




SELLER INSIGHT
Initially it was the location which first drew us to 9 Lower Maples,” say the current owners, “set on a quiet cul-de-sac with gorgeous countryside views, within easy walking distance of Shipley Park. The size and potential of the property also appealed to us: we knew we had a lot of work on our hands but fell in love with the place! Since moving in, we have completely refurbished the house, stripping every single room back and beginning again. We have even reboarded the floors, constructed a new staircase, and redone the ceilings - literally everything has been transformed!


“Now, we have a warm, welcoming home which is perfect for everyday life and entertaining alike,” the owners continue. “Day-to-day, we particularly love the view from the dining room or sitting in the hot tub looking out to the fields! The master bedroom is stunning, too, with its suspended ceiling, ambient lighting and beautiful fireplace surround, all designed to our own specifications to create a room we love waking up and going to bed in every morning and night. We have also made some incredible memories here with family and friends, hosting so many parties and celebrations: birthdays, anniversaries, and even my baby shower. It is the perfect party house! The outside space really comes into its own for summer entertaining, too, with a large, south facing patio looking over the grass and additional lower garden, with numerous shrubs and plants to provide interest – the ideal setting for al fresco dining, followed by a relaxing soak in the hot tub!”
The local area has much to recommend it, too. “We have great access to Shipley Country Park for plenty of picturesque walks,” the owners say. “On the other hand, we are only 10 minutes from the M1 and 5 minutes from the train station, with Derby and Nottingham both easily accessible via public transport. We really do have the best of both worlds here!”*
* These comments are the personal views of the current owner and are included as an insight into life at the property. They have not been independently verified, should not be relied on without verification and do not necessarily reflect the views of the agent.
FIRST FLOOR
The galleried solid oak and glass staircase gracefully ascends to the first floor of this impeccable property. On this floor, you will find the principal suite that has a high-end boutique hotel feel, with its recessed tv and Gazco gas fire and the ornate suspended ceiling with mode lighting. This impressive suite also features a Juliet balcony overlooking the tiered garden, built-in wardrobes, plantation shutters, and a fantastic ensuite shower room with his and hers sinks, heated chrome towel rail, illuminated vanity mirrored unit, and a large walk-in rain sh ower.
The first floor also features a family bathroom with both a separate bath and corner shower, underfloor heating, and a TV located at the rear of the bath with built-in ceiling speakers. There are three further double bedrooms located on this floor of which one also features built-in wardrobes and another is currently being used as a walk-in wardrobe. All bedrooms on this floor also feature wooden plantation style shutters and modern style chrome radiators.










OUTSIDE
The property seamlessly integrates with the outdoors, with all garden facing rooms and bi-fold doors providing access to the delightful outdoor spaces and entertaining areas. Stepping out from the sitting room, you are greeted by a private patio/seating area overlooking the tiered garden. Alternatively, accessing the garden from the kitchen leads to the patio area with hot tub. The lawn provides access to another secluded lawn area lending itself to a fantastic children’s play area.





LOCATION
The nearby market town of Heanor is located 8 miles northeast of the city of Derby. An interesting fact about the local area is that Heanor Gate is the home of Matthew Walker the world’s oldest and largest manufacturer of Christmas puddings which are exported all over the world.

For those who relish the great outdoors, Shipley Country Park is located close by, while the nearby Peak District National Park is a mere 45-minute drive away, offering a plethora of familyfriendly activities for a fun day out including Chatsworth House, picturesque walks, Matlock Bath, and the market town of Ashbourne.


Moreover, the property’s excellent commuter links with the M1, less than a 10-minute drive away, make it an ideal location for those seeking convenient travel options.

Registered in England and Wales.
Company Reg No. 09929046. VAT Reg No: 232999961 Registered Office: Newman Property Services, 5 Regent Street, Rugby, Warwickshire, CV21 2PE.
copyright © 2023 Fine & Country Ltd.
INFORMATION
All Mains Services.
Is the property Freehold/Leasehold? Freehold
Local Authority
Amber Valley Borough Council



Council Tax Band: F
Viewing Arrangements
Strictly via the vendors sole agents Fine & Country on 01332 973 888
Website
For more information visit https://www.fineandcountry.com/uk/ derbyshire
Opening Hours: Monday to Friday 9.00 am - 5.30 pm
Saturday 9.00 am - 4.30 pm
Sunday By appointment only
Offers over £900,000
Agents notes: All measurements are approximate and for general guidance only and whilst every attempt has been made to ensure accuracy, they must not be relied on. The fixtures, fittings and appliances referred to have not been tested and therefore no guarantee can be given that they are in working order. Internal photographs are reproduced for general information and it must not be inferred that any item shown is included with the property. For a free valuation, contact the numbers listed on the brochure. Printed 19.06.2023






FINE & COUNTRY
Fine & Country is a global network of estate agencies specialising in the marketing, sale and rental of luxury residential property. With offices in over 300 locations, spanning Europe, Australia, Africa and Asia, we combine widespread exposure of the international marketplace with the local expertise and knowledge of carefully selected independent property professionals.
Fine & Country appreciates the most exclusive properties require a more compelling, sophisticated and intelligent presentation –leading to a common, yet uniquely exercised and successful strategy emphasising the lifestyle qualities of the property.
This unique approach to luxury homes marketing delivers high quality, intelligent and creative concepts for property promotion combined with the latest technology and marketing techniques.
We understand moving home is one of the most important decisions you make; your home is both a financial and emotional investment. With Fine & Country you benefit from the local knowledge, experience, expertise and contacts of a well trained, educated and courteous team of professionals, working to make the sale or purchase of your property as stress free as possible.

GREG PERRINS mba PARTNER ASSOCIATE
Fine & Country Derbyshire
07495 368 823
email: greg.perrins@fineandcountry.com
Greg has over 11 years’ experience working within the real estate industry. With a passion for luxury property, Greg relocated back to the UK to apply his knowledge, experience, and passion for the industry as an Associate for Fine & Country Derbyshire.

11 Mallard Way, Pride Park, Derby, Derbyshire DE24 8GX
01332 973888
greg.perrins@fineandcountry.com
