64 Sturry Hill
Sturry | Canterbury | Kent | CT2 0NH



64 Sturry Hill
Sturry | Canterbury | Kent | CT2 0NH


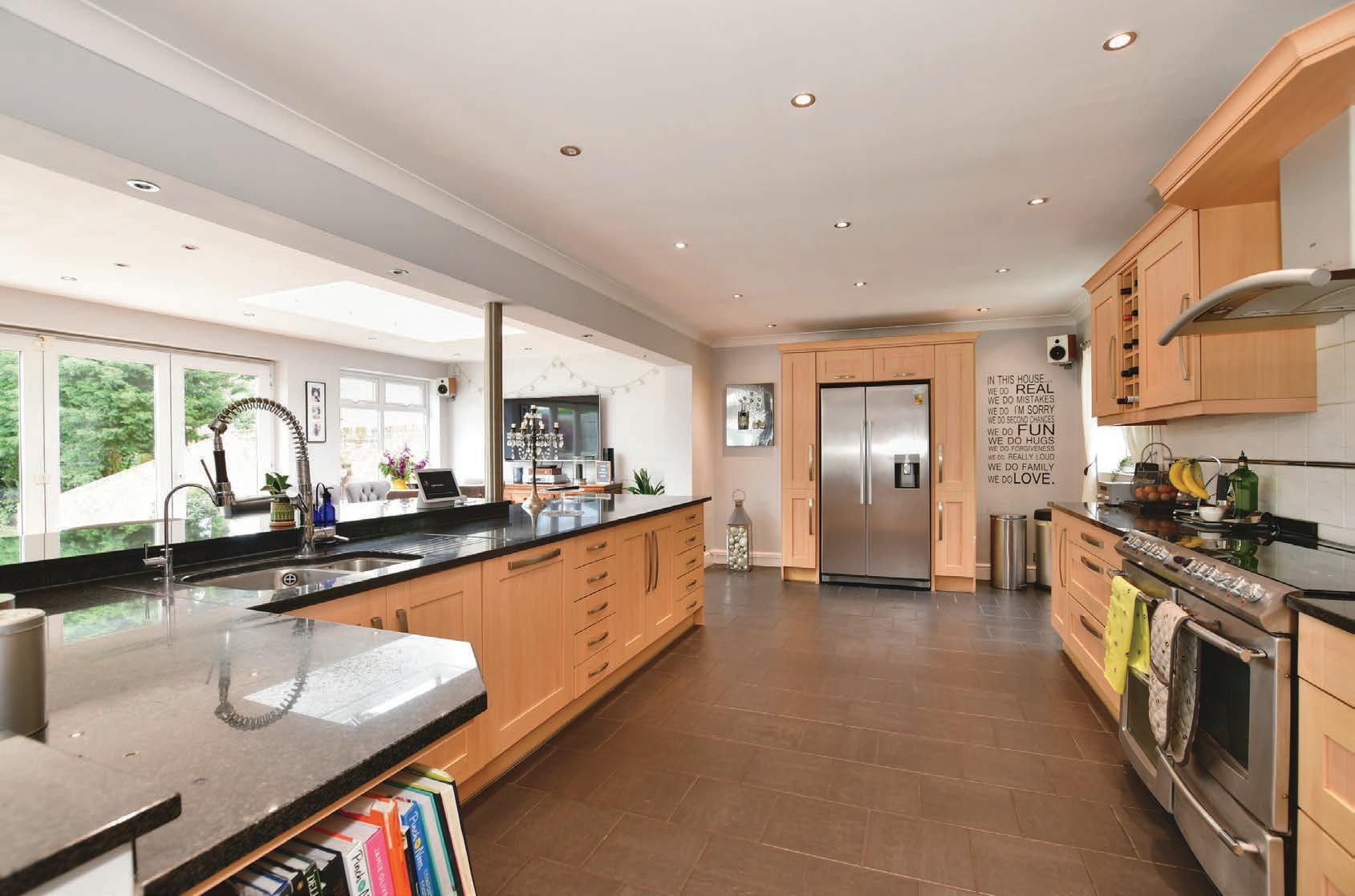
This attractive detached residence has been in the same family for more than forty years. It is believed to have been built in the 1920s but still includes some fascinating external and internal features more closely associated with the Edwardian era that give it such an individual character. The house is accessed through an impressive entrance with wrought iron gates and a long drive bordered by shrubs and trees that leads to the garage and wide frontage where you can park a number of vehicles.
The front of the property is particularly interesting with an original veranda, a vast roof terrace, a charming and unusual angled window and the delightful pitched roof porch. The warm and welcoming entrance hall with its cherry wood parquet flooring and archway to the inner hall leads to the main rooms on the ground floor including the large, dual aspect lounge with double glazed tilt and turn sash windows, original French doors to the veranda and a marble surround fireplace with a gas effect coal fire.
While the hall and lounge have retained the atmosphere of a bygone era the extended and open plan living space is the epitome of contemporary design and is the real hub of the household as well as being a superb entertaining space. It includes the dining/family area with six bi-fold doors and windows to the rear terrace, two large skylights, a marvellous modern multi-fuel burner that heats the whole area, inset lighting and hard wearing high end Pingo flooring. The beautifully designed kitchen area has a large breakfast bar, a range cooker, shaker style units with granite worktops housing an American style fridge freezer, integrated dishwasher, pull out larder, pantry and opens up in to the delightful breakfast area.
This floor also includes a study with an angled window overlooking the drive, a characterful cloakroom, a treatment room, a garden room and a large fitted utility room with a dishwasher, washing machine, microwave and plenty of storage as well as access to the garage that has a loft space. It would be possible to create an annex incorporating some of this area including the garage, subject to the necessary permissions.
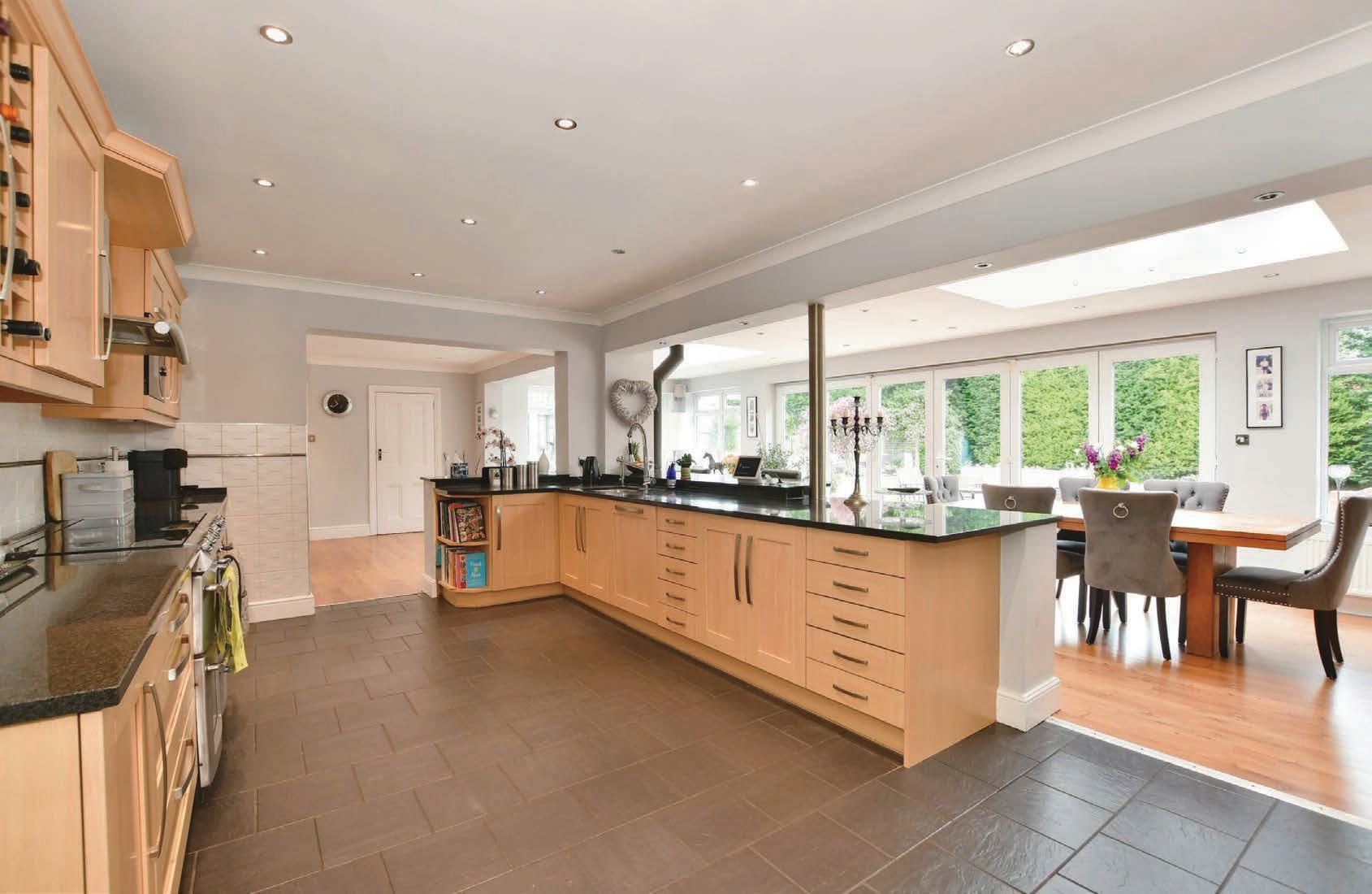
On the first floor there is a spacious landing with storage cupboards and an arch to the family bathroom with a bath and separate shower as well as three double bedrooms including one with understairs storage, another with dual aspect and fitted cupboards and the stunning first bedroom with delightful built in furniture and a wall of fitted wardrobes as well as a stunning en suite bathroom with twin vanity basins, a walk-in shower and a modern bath. There is also a single room that would make an excellent dressing room or nursery. While on the second floor there is a vaulted double bedroom with an en suite bathroom incorporating a contemporary oval bath and separate shower as well as French doors and floor to ceiling windows to the very spacious and secluded roof terrace with wrought iron balustrades. This lovely area provides wonderful views over the surrounding countryside and is just the spot for a bit of sunbathing or enjoying an evening nightcap.
The secluded rear garden is easy to manage and surrounded by high trees and offers plenty of outdoor entertainment space with a terrace that spans the width of the property, lawn areas and a separate patio for al fresco dining.
It has been a wonderful home for three generations and we have been delighted with the additions and refurbishments that we have done over the years. However we feel it is time to downsize and hope another family will enjoy this unique property.
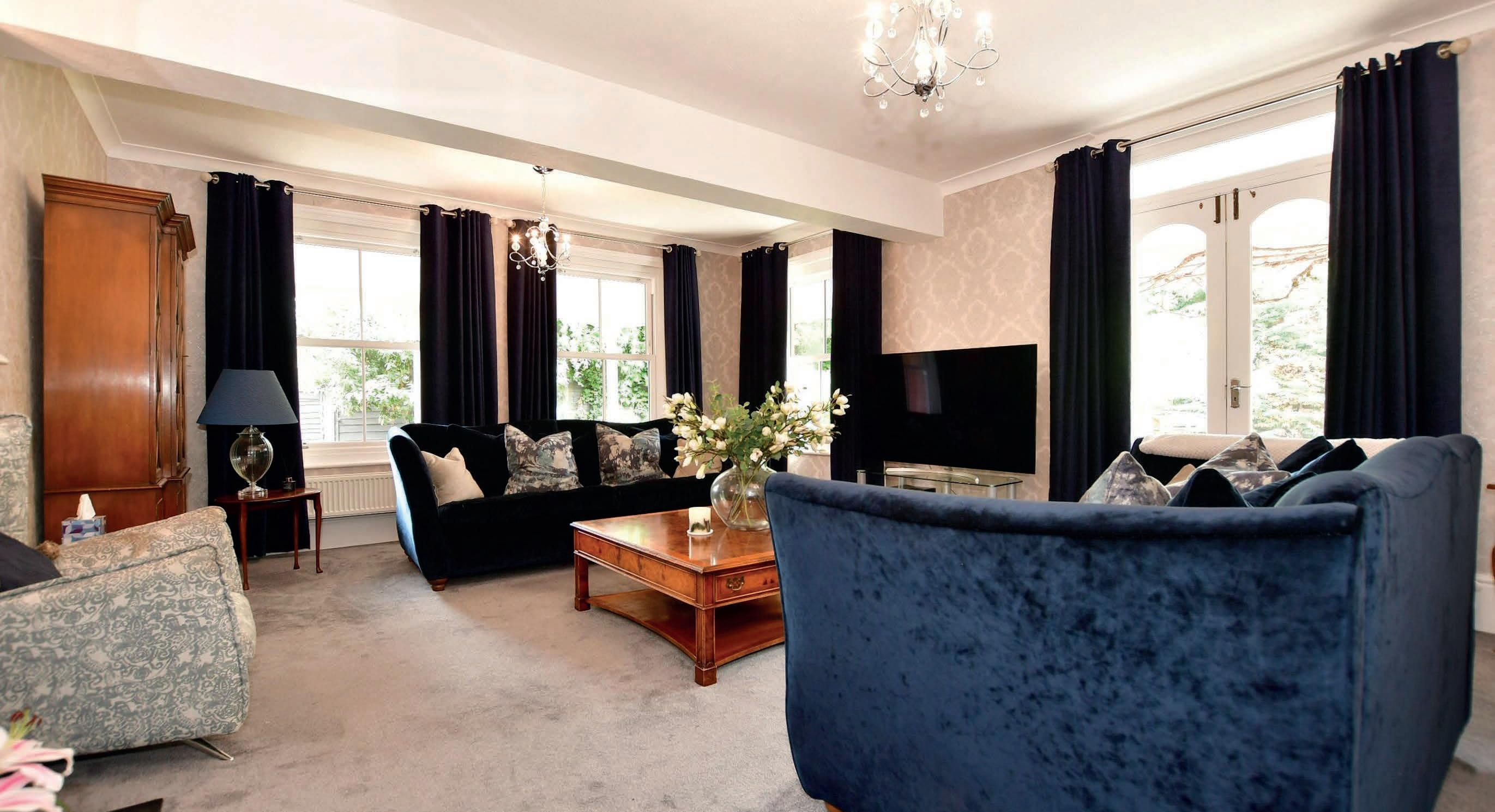

We are not far from the Broad Oak farm shop for local produce and everyday essentials as well as the Golden Lion pub if you want a drink. Sturry has a convenience store as well as a pharmacy, post office and hairdresser as well as a mainline station, although it is not far to drive to Canterbury West where the high speed train can whisk you to St Pancras in 54 minutes. There is the famous Kings School Junior school and the Sturry primary school which is graded Outstanding by Ofsted and is safely accessible via our back garden gate.
A bus service takes you into Canterbury, Herne Bay or as far as the Thanet towns. Nearby Fordwich is famous for being the smallest town in England with its own town hall. It is full of attractive and historic buildings and has the river Stour running through the centre and also includes the George and Dragon pub and eaterie as well as the renowned Fordwich Arms restaurant.
For anyone who likes outdoor pursuits there are wonderful places to go fishing on the river, while the nearby Westbere Lakes offers sailing opportunities as well as fishing and clay pigeon shooting takes place at the Greenfields Shooting grounds in Sturry.”*
* These comments are the personal views of the current owner and are included as an insight into life at the property. They have not been independently verified, should not be relied on without verification and do not necessarily reflect the views of the agent.
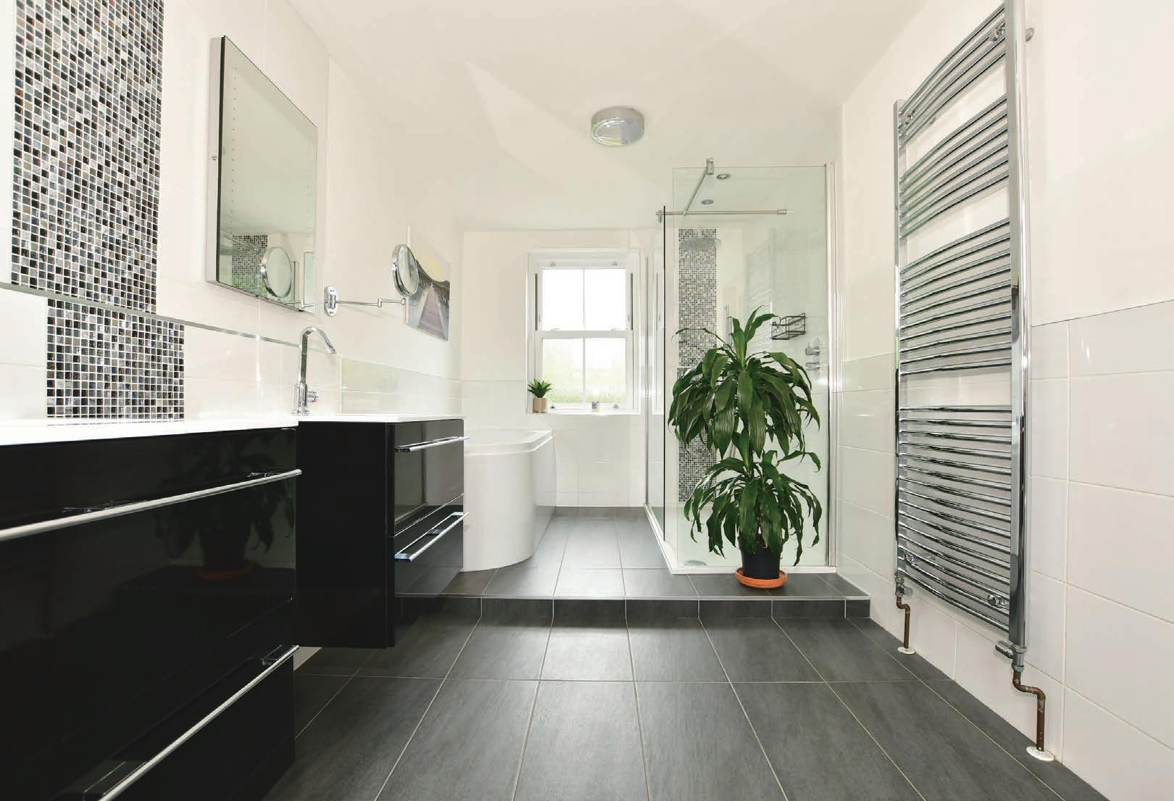

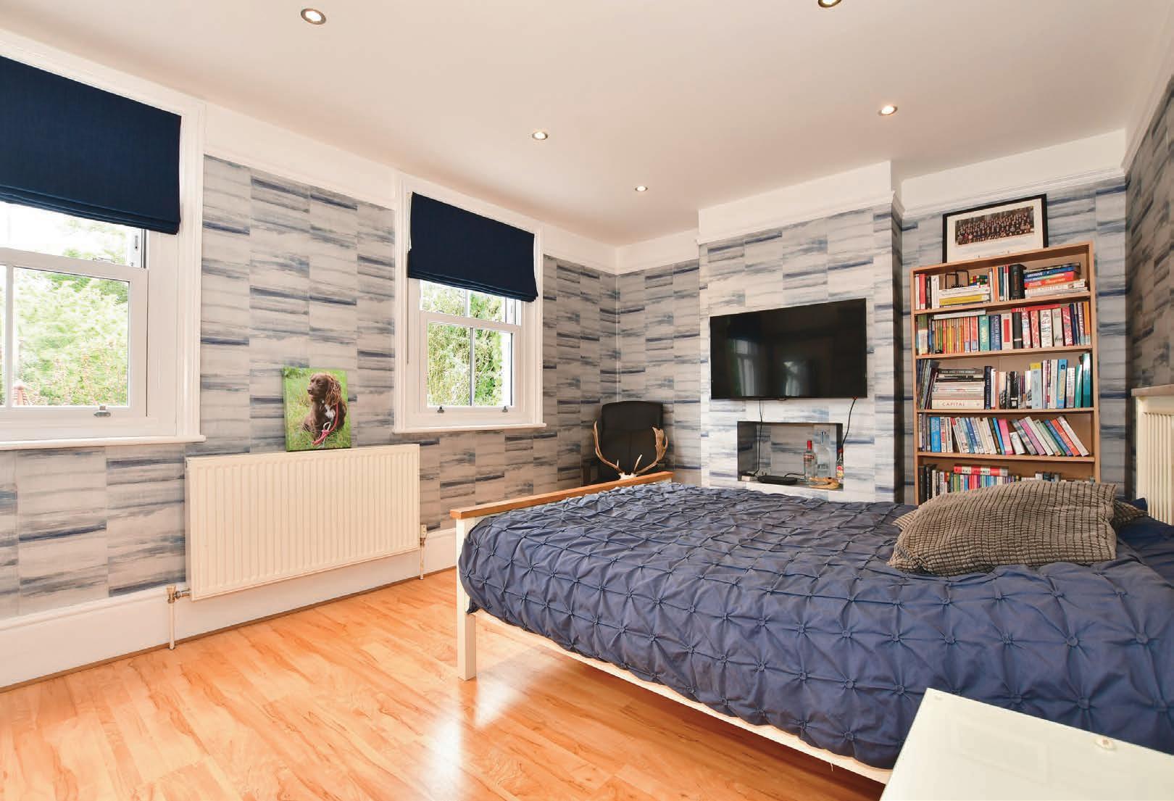

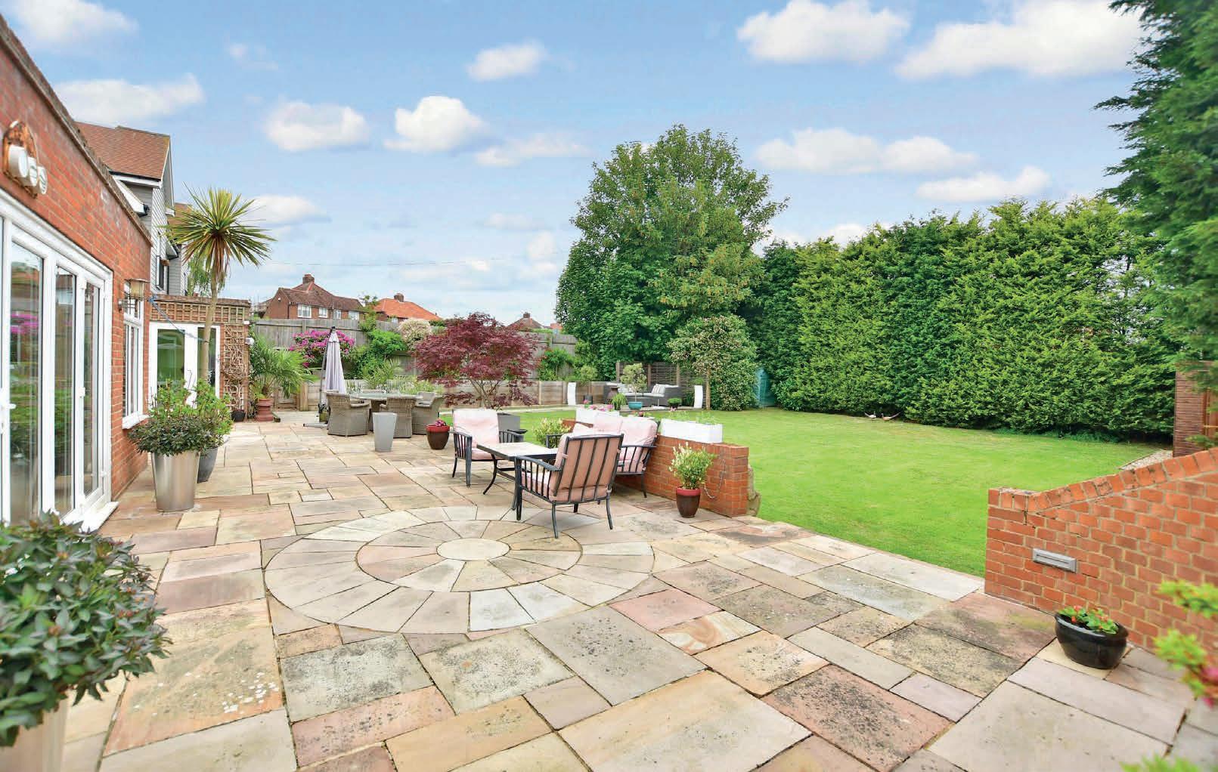
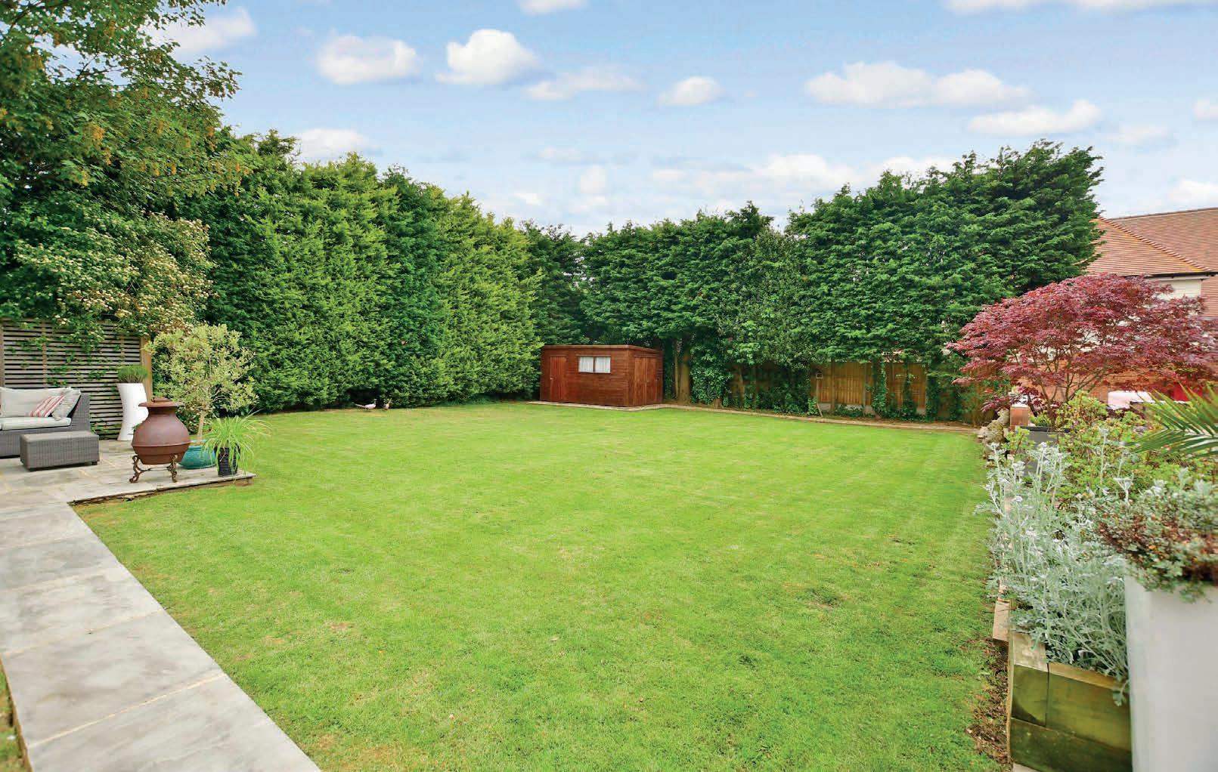
Entrance Hall 18’0 x 9’5 (5.49m x 2.87m)
Study 13’1 into bay (3.99m) narrowing to 10’5 (3.18m) x 7’6 (2.29m)

Lounge 20’7 x 17’9 (6.28m x 5.41m)
Breakfast Area 12’3 x 9’9 (3.74m x 2.97m)
Kitchen Area 19’6 x 12’3 (5.95m x 3.74m)
Dining/Family Room 31’7 x 10’7 (9.63m x 3.23m)
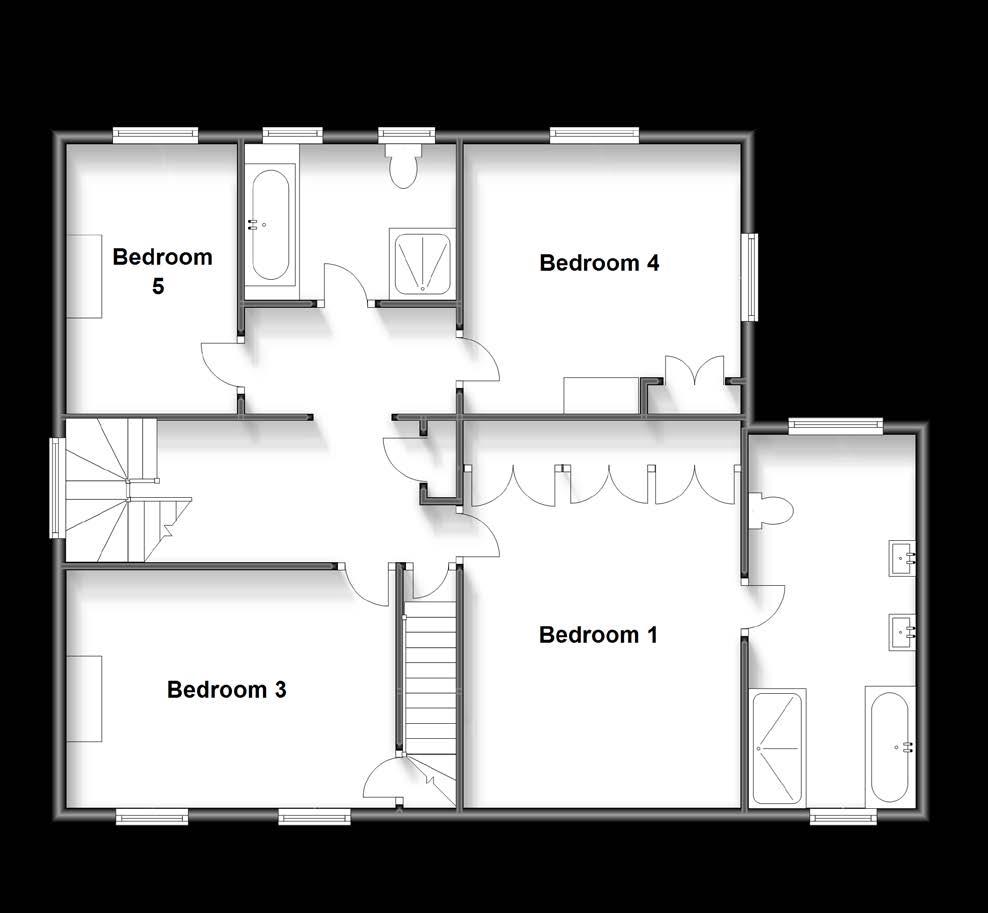
Treatment Room 11’3 x 8’7 (3.43m x 2.62m)
Utility Room 15’7 x 11’1 (4.75m x 3.38m)
Garden Room 11’3 x 10’4 (3.43m x 3.15m)
Cloakroom
FIRST FLOOR
Landing
Bedroom 1 14’7 up to bay x 12’0 (4.45m x 3.66m)
En Suite Bath/Shower Room 16’4 x 7’4 (4.98m x 2.24m)
Bedroom 4 12’1 x 11’3 (3.69m x 3.43m)
Family Bath/Shower Room 9’4 x 6’9 (2.85m x 2.06m)
Bedroom 3 14’7 x 10’5 (4.45m x 3.18m)
Bedroom 5 11’3 x 7’7 (3.43m x 2.31m)
SECOND FLOOR
Bedroom 2 17’8 x 14’2 (5.39m x 4.32m)
En Suite Bath/Shower Room 11’5 (3.48m) narrowing to 9’0 (2.75m) x 10’8 (3.25m)
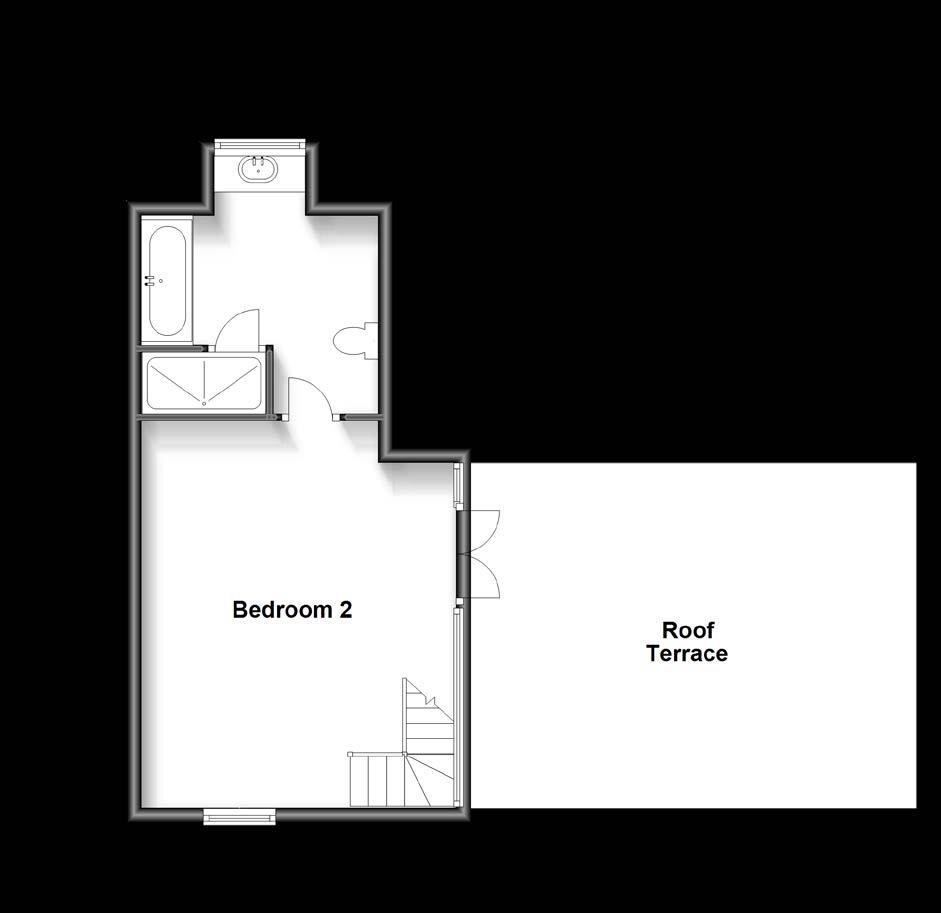
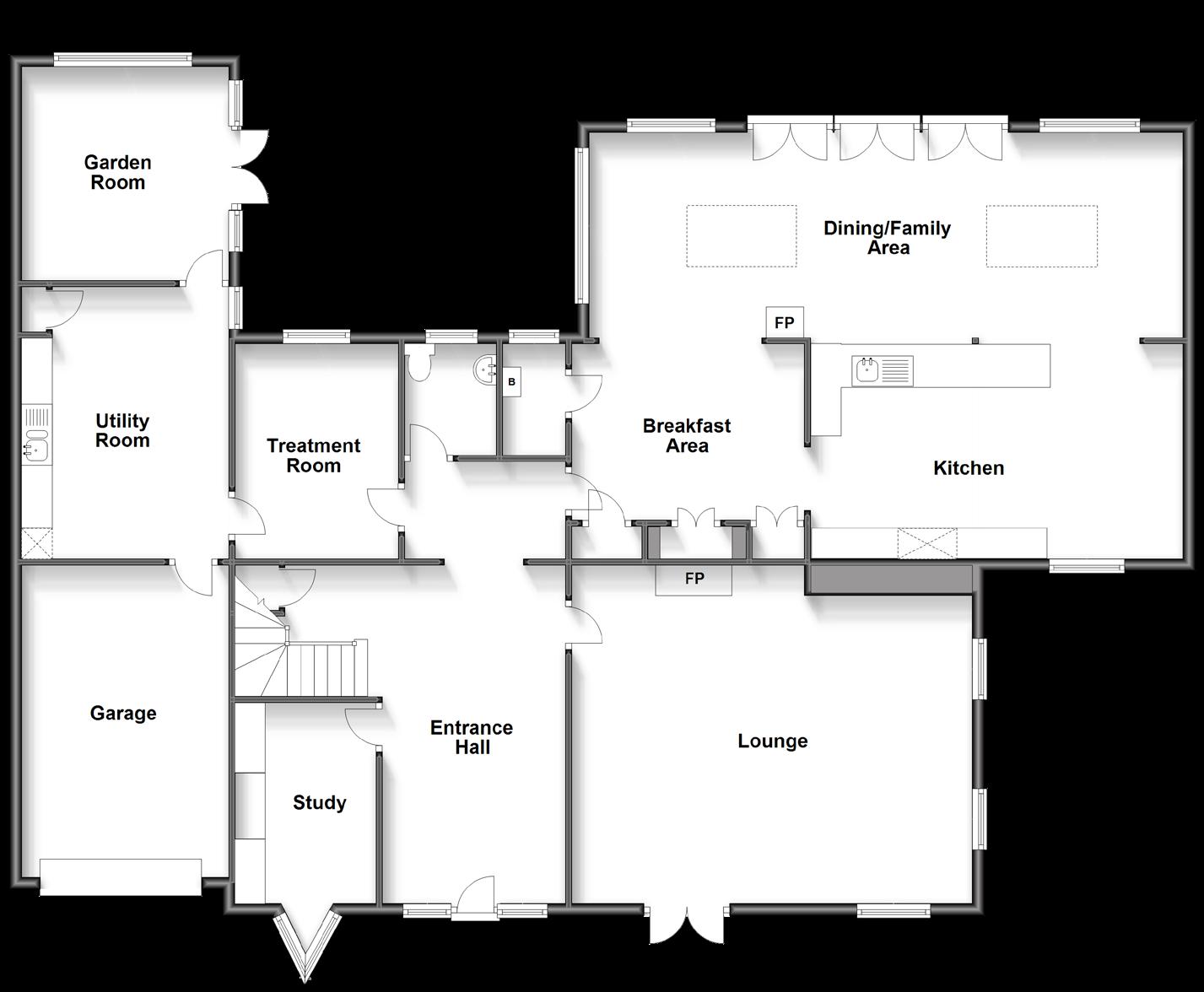
Roof Terrace 20’4 x 17’0 (6.20m x 5.19m)
OUTSIDE

Rear Garden
Front Garden Driveway Garage 15’3 x 11’7 (4.65m x 3.53m)
£850,000
Council Tax Band: G
Tenure: Freehold
Agents notes: All measurements are approximate and for general guidance only and whilst every attempt has been made to ensure accuracy, they must not be relied on. The fixtures, fittings and appliances referred to have not been tested and therefore no guarantee can be given that they are in working order. Internal photographs are reproduced for general information and it must not be inferred that any item shown is included with the property. For a free valuation, contact the numbers listed on the brochure. Copyright © 2023 Fine & Country Ltd. Registered in England and Wales. Company Reg. No. 2597969. Registered office address: St Leonard’s House, North Street, Horsham, West Sussex. RH12 1RJ. Printed 07.06.2023

