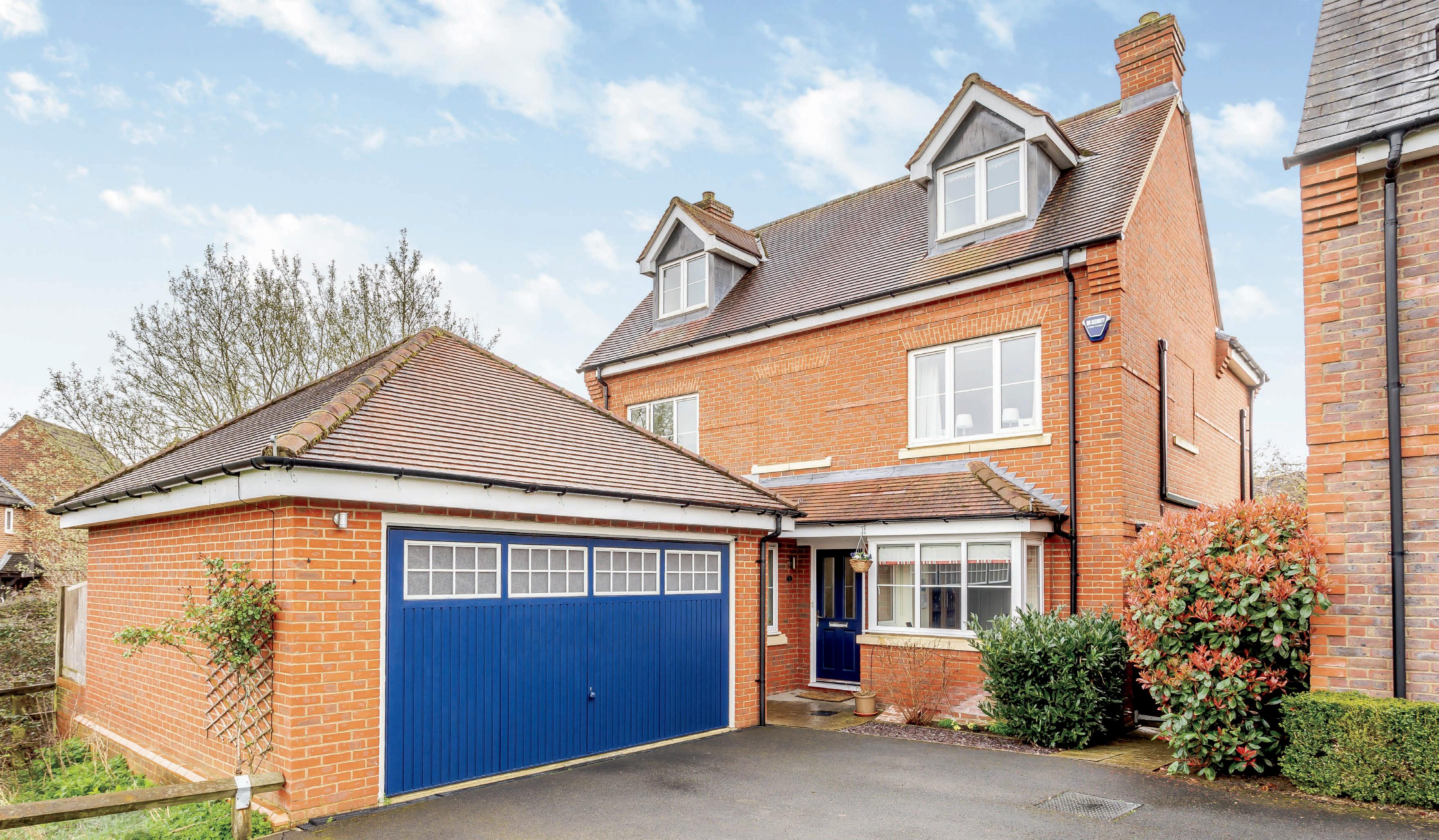 5 Rolfe Close
Winslow | Buckingham | Buckinghamshire | MK18 3FT
5 Rolfe Close
Winslow | Buckingham | Buckinghamshire | MK18 3FT
 5 Rolfe Close
Winslow | Buckingham | Buckinghamshire | MK18 3FT
5 Rolfe Close
Winslow | Buckingham | Buckinghamshire | MK18 3FT
5 ROLFE CLOSE
A smart 5 bedroom three-storey property on the outskirts of this popular and well-served market town. The house is in excellent condition with a private professionally landscaped private rear garden & double garage.

GROUND FLOOR

Beyond the storm porch is a high security composite UPVC front door leading to the spacious entrance hall. Cloakroom, oak engineered flooring, central staircase rises to the upper floors. The main living room is a private and cosy room with a contemporary slim wall mounted log-effect gas fire. TV and telephone points, wall light point, alarm sensor. Oak veneer flooring, two radiators, side window, two rear full height windows with central French doors providing a nice view of the garden. The second reception room is used as a sitting room, but could be a dining room or ground floor bedroom. There are two radiators, oak veneer flooring, TV point, alarm sensor, windows to both sides. The study has bespoke fitted furniture, oak veneer flooring, telephone point, alarm sensor, side window.
The kitchen area has a good range of two-tone base and eye-level cupboards with Ivory granite work surfaces, inset Blanco acrylic sink unit. Medium oak drawer set, Electronic integrated fridge/freezer, refuse bins, Bosch dishwasher, AEG electric fan-assisted oven with a 5-ring gas hob and extractor hood above. Within an eyelevel cupboard is the Ideal gas-fired boiler, front window and two side windows. The stone flooring extends down to the dining area. There is ample room here for a dining table and 8 chairs, Panasonic heating/air conditioning unit. TV point, French doors overlooking the pretty rear garden. The utility has matching soft closing cabinets, granite work surfaces and a large inset sink unit. Space for a tumble dryer, plumbing facilities, fitted shelving, radiator, extractor fan.


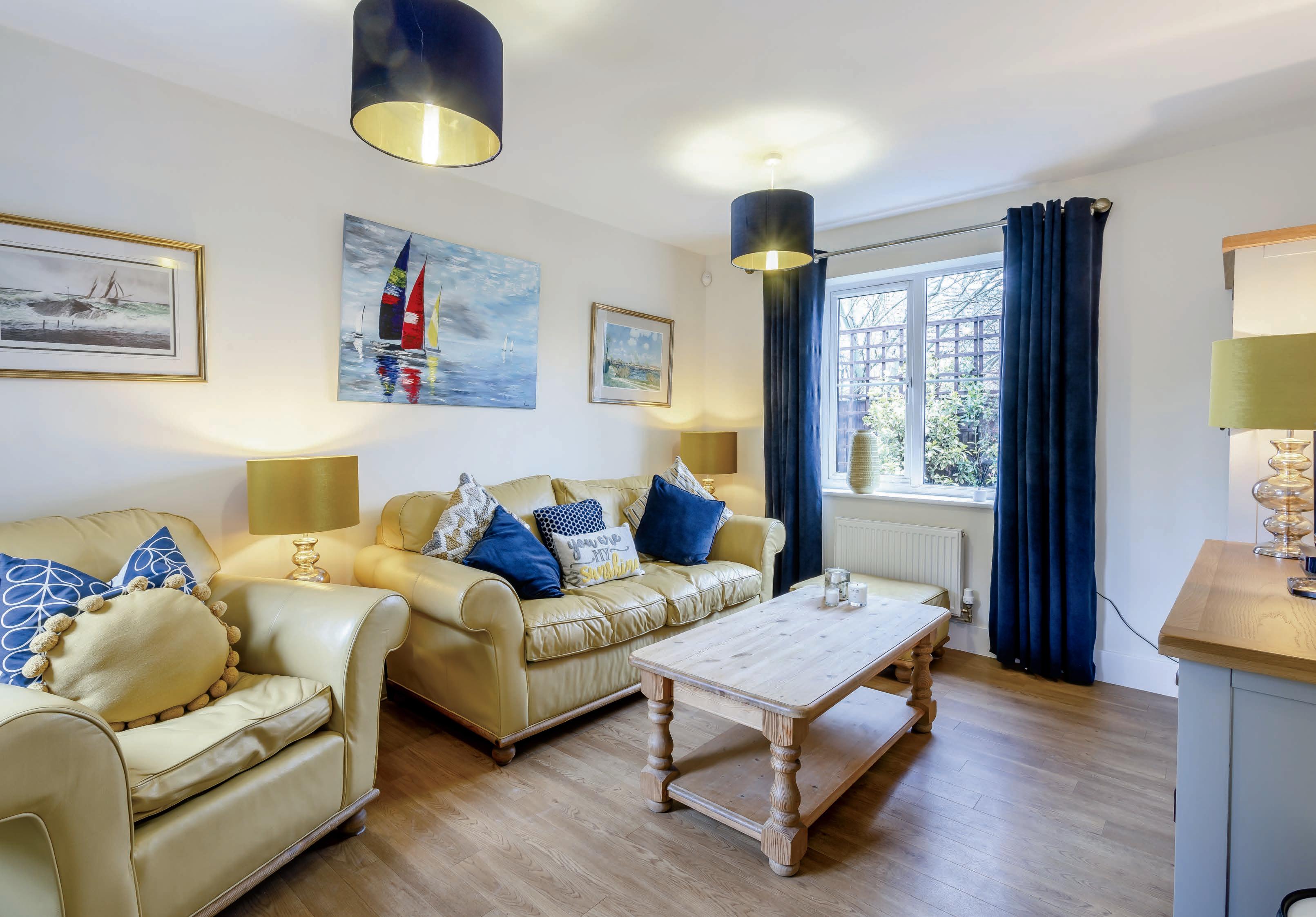

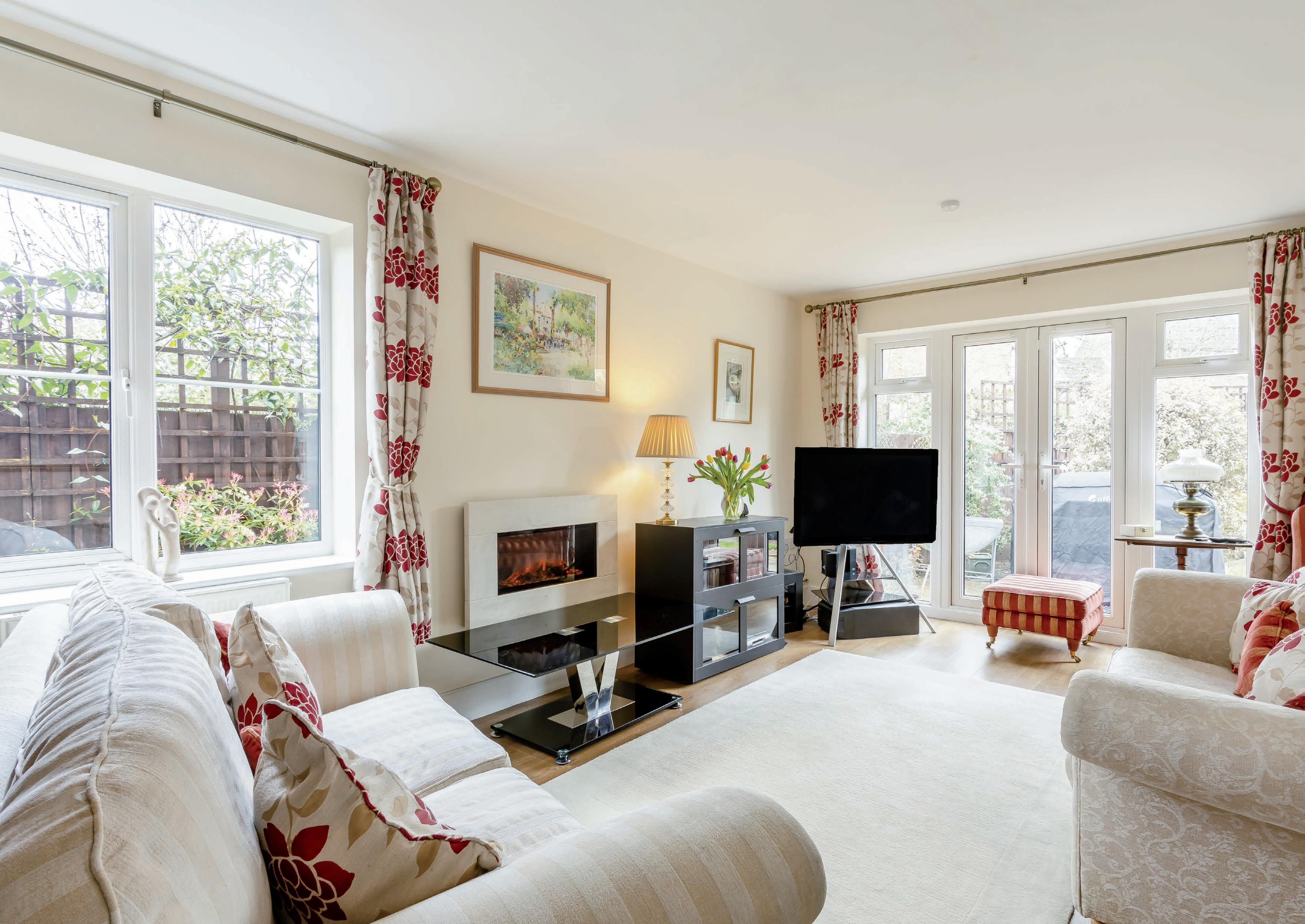
Seller Insight
It was the location of the property which first drew us to 5 Rolfe Close,” say the current owners. “We liked the setting of the house at the end of a private cul de sac of just 5 homes. It is very quiet and not overlooked despite the new estate. To the front of the house, there is a raised outlook over a large maintained open space with a big oak tree. This space cannot be developed so we liked the fact that it would remain just as it was when we first saw it, maintaining its feeling of both openness and privacy.”
This is the ideal home for everyday life and entertaining alike. “We have a large family and they have been able to stay overnight for events and holidays,” the owners say. “The recently upgraded kitchen is superb for large scale cooking and is the hub of the home, though the snug is also a great asset for noisy activities when our grandchildren come to visit. We love entertaining both inside and out, and have hosted many a summer barbecue and dinner party here. Up to 15 people have been able to enjoy a meal together, whether in the sociable kitchen and dining room or out in the sunny garden which adjoins it.”
Indeed, the beautiful garden serves as an extension of the house itself during the warmer months of the year. “Surrounded by a moon shaped lawn, the round “Sun” Patio is ideal for al fresco dining,” the owners say, “with its large circular table and sun umbrella providing seating and shade, respectively. The combination of the kitchen and dining room leading out into the patio allows for an easy flow between the indoor and outdoor spaces. The garden has lots of natural stone walling, many hidden lights and a water feature under the raised gazebo at the back, all carefully designed by a Chelsea gold medal winner who is also a friend.”*
* These comments are the personal views of the current owner and are included as an insight into life at the property. They have not been independently verified, should not be relied on without verification and do not necessarily reflect the views of the agent.


FIRST FLOOR
The landing has an airing cupboard housing the hot water cylinder with an electric immersion. The main bedroom has a radiator, telephone point, heater/airconditioning unit, fitted wardrobes and a rear window. The en-suite shower room provides a wide shower enclosure with shower unit, pedestal wash-hand basin, low-level WC. Ladder radiator, shaver point, ceramic tiling, opaque rear window. Bedroom 2 also has quality fitted wardrobes with mirror fronted doors, radiator, front window. The third bedroom also has fitted wardrobes, radiator, heater/airconditioning unit, front window with views. The family bathroom has a white suite comprising panelled bath with mixer tap and showerhead attachment, hinged shower screen. Low-level WC, pedestal wash-hand basin, ladder radiator, opaque rear window.
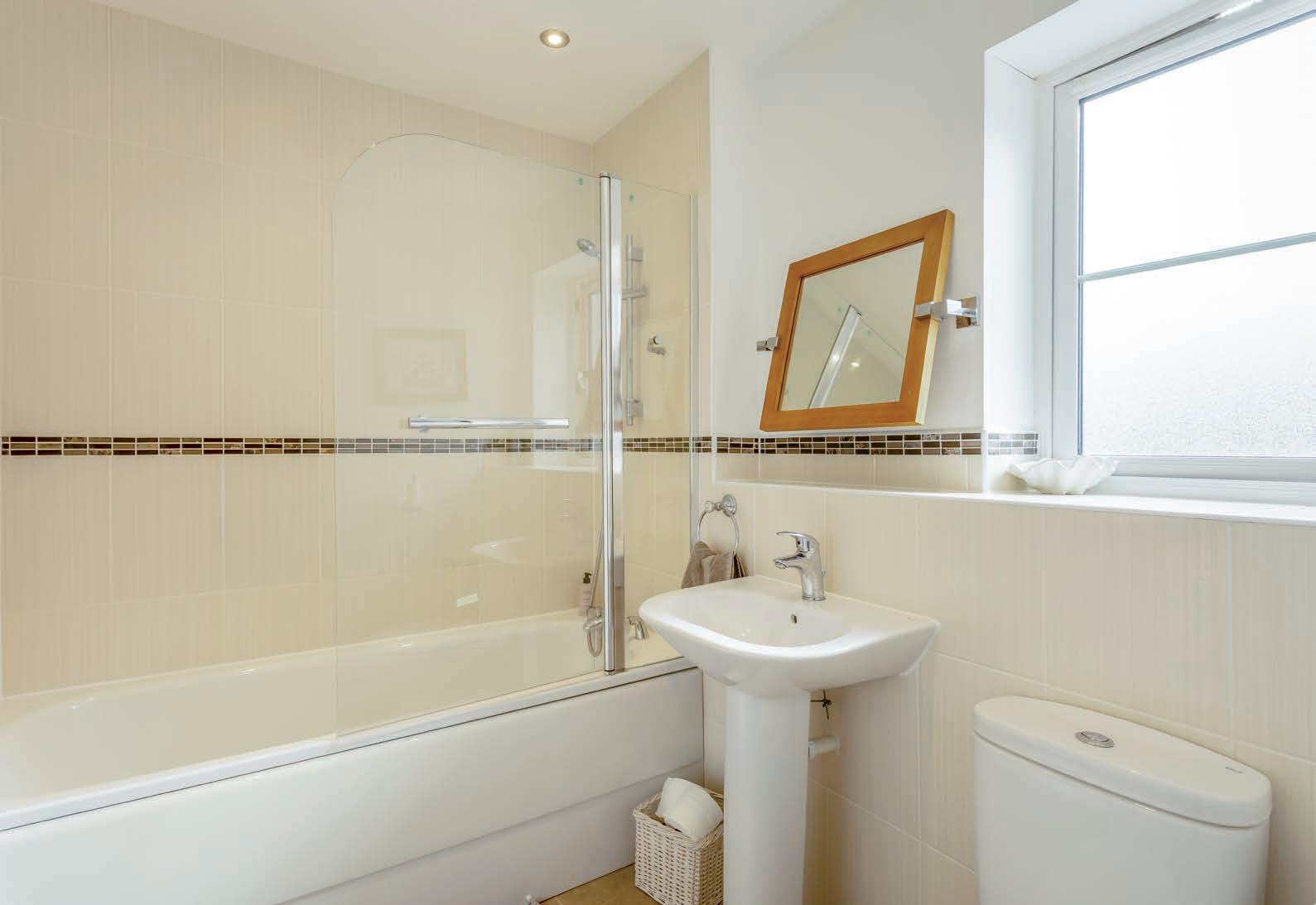

The second floor landing has a useful fitted storage cupboard and a loft hatch. The fourth double bedroom is a bright room with a thermostat (so can isolate this floor if needed) radiator and the front dormer window gives the best views from the house to the west. Bedroom 5 has a radiator and the same views from the dormer window. The shower room has a tiled enclosure with shower unit, pedestal wash-hand basin, low-level WC. A door is connected to a good storage area which is effectively the loft space but far safer to access and keep tidy!
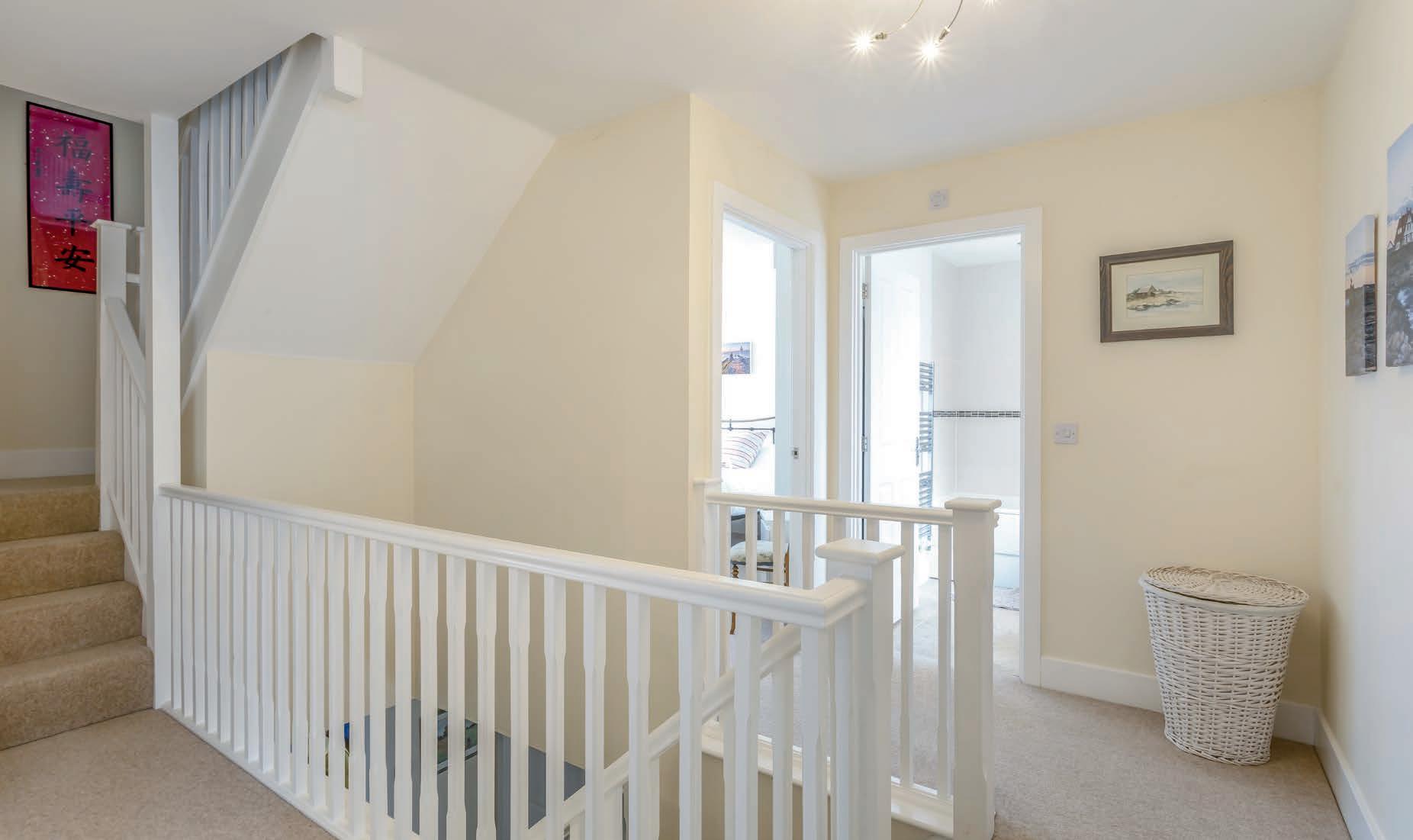
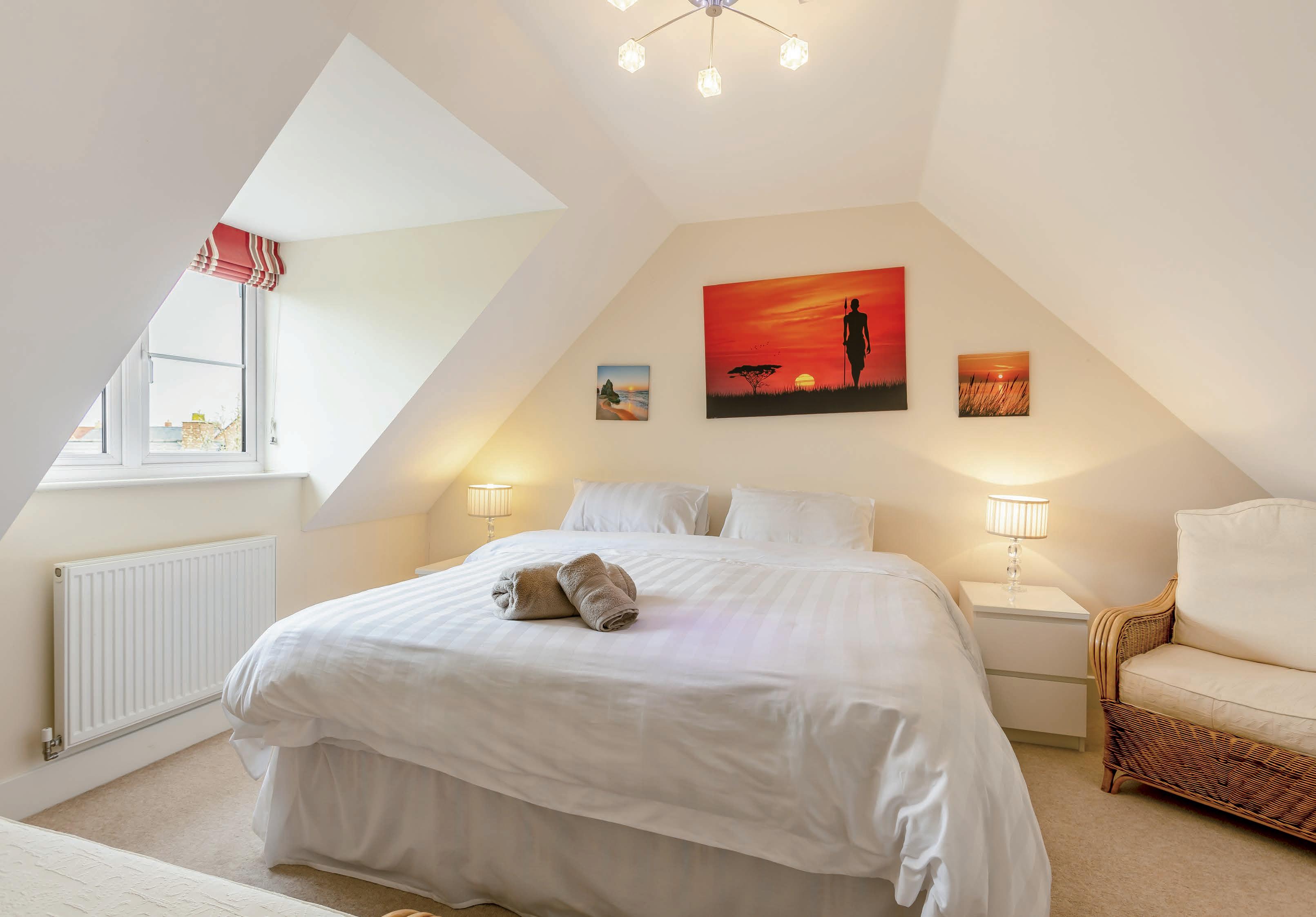




OUTSIDE Frontage
To the front of the house is a narrow slate border with laurel bushes and red robins planted. There is a wooden side gate leading around to the rear garden.
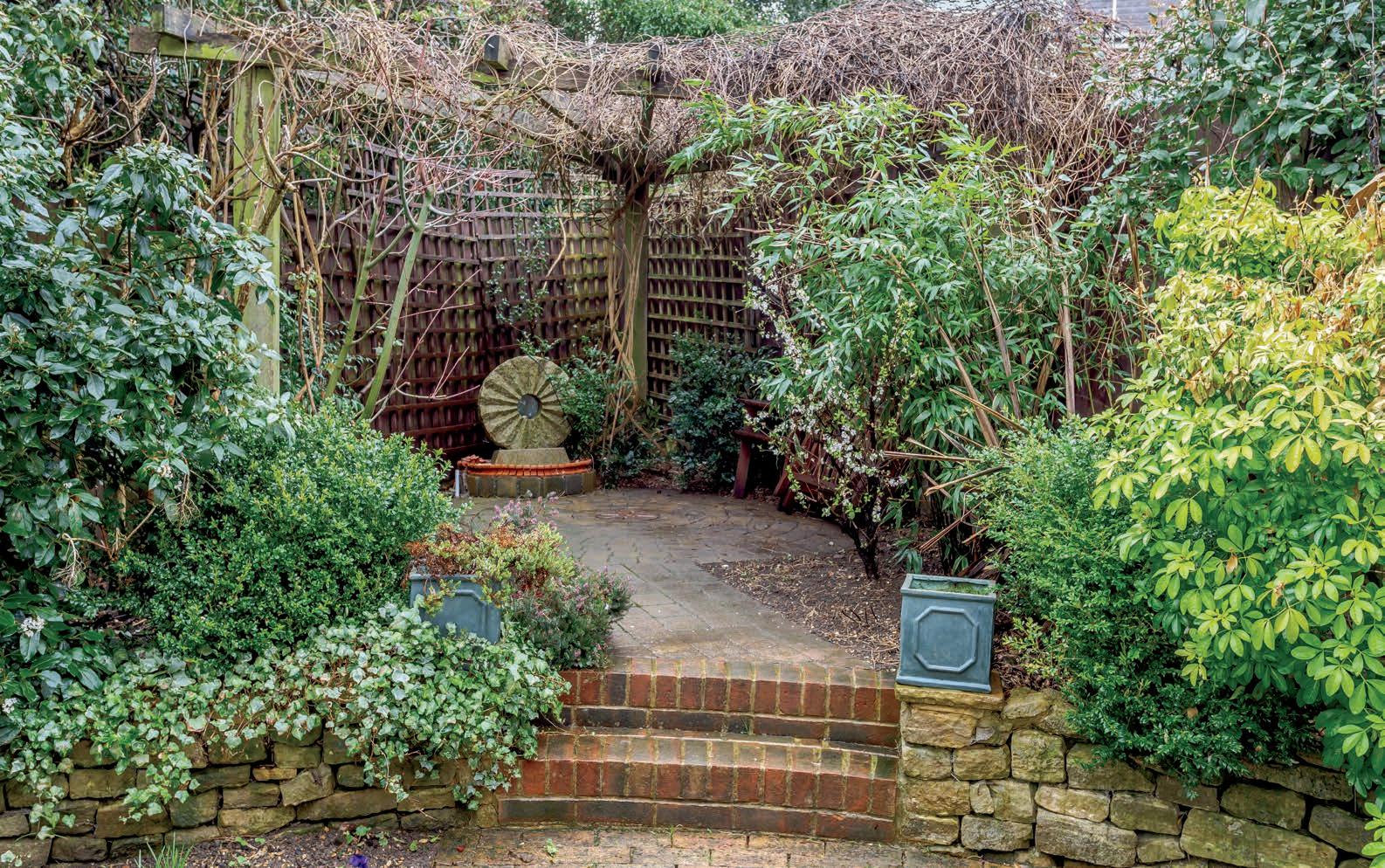


Double Garage & Parking
The double garage has an automatic up and over door, there is both lighting and plenty of power outlets, there is an online security camera fitted to the front. The high pitched and tiled roof provides good storage provisions, personal door to the garden. There is room to park two standard vehicles in front of the garage also.
Rear Garden
Behind the garage is a 2m strip of garden, being ideal for planters or herbs. There is a garden shed and a PIR security light. The rear garden has been thoughtfully landscaped and is a very attractive backdrop to the house. There is a private terrace connected to the house with a cold-water supply, power points and garden lighting. The Panasonic air conditioning unit is located here and is well screened. There is a flowering cherry tree and well-planted raised flower borders on both sides with dry-stone retaining walls. Throughout the garden there is concealed lighting and an irrigation system. There is a circular patio with a crescent shaped section of lawn, both with brick edging. Two steps lead up to the triangular raised terrace which is covered by a pergola draped with clematis. The garden is mainly south-east facing, it offers a high degree of privacy and is not overlooked being fully enclosed by 2m panelled fencing with trellis above. It is low maintenance making it a wonderful place to spend time as many species birds and wildlife do!

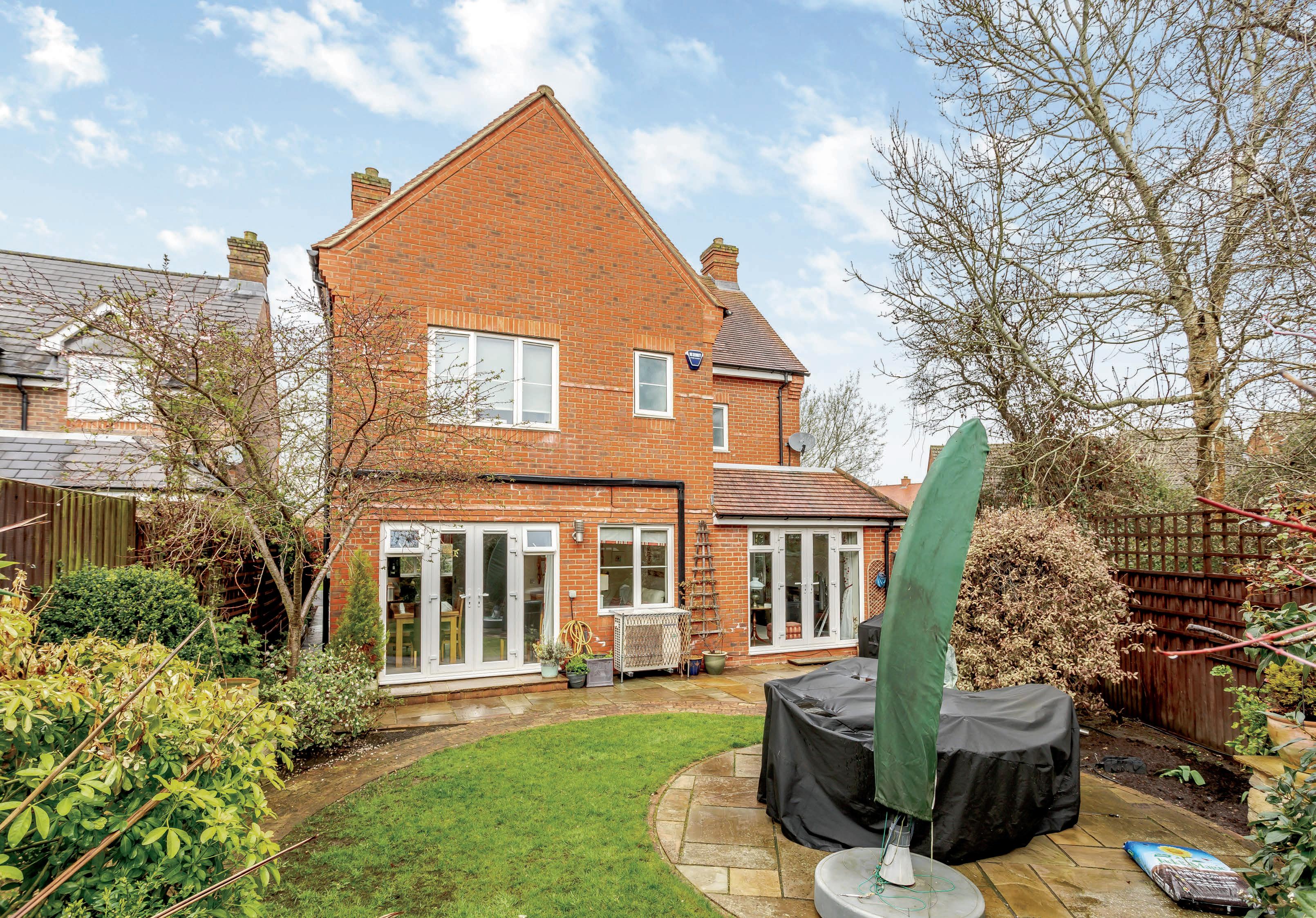
LOCATION
Winslow is a very attractive and historic market town first mentioned in 792 when King Offa gave the area to St.Albans Abbey. It is situated just 6 miles from Buckingham and 7 miles from Bletchley, Milton Keyes, the A413 connects to Aylesbury. The High street retains the original layout of the 13th century, with many beautiful half-timbered buildings still evident from the 16th and 17th centuries.. A market has bee held in the market square since 1235 and a livestock market is sill held on a Monday, the only one in the county. The 13th century parish church of St.Laurence has attracted many famous visitors over the years including the Queen Mother. The modern day town have a charming mixture of restaurants, public houses, shops and an antique centre. Each August bank Holiday Monday the Winslow Show attracts many thousands of visitors to its horse show, dog show and other traditional activities. The Winslow Hall Opera performs in the grounds of Winslow Hall and The Wadden Chase fox hunt meets in Winslow Market Square every Boxing Day attracting 1,000 visitors. There is an excellent choice of both sate and independent schooling in Winslow, the Buckingham school (secondary modern, the Royal Latin Grammar school and the world renowned Stowe school. The new East west Rail station should be complete in 2025 connecting to Oxford, Milton Keynes and London.


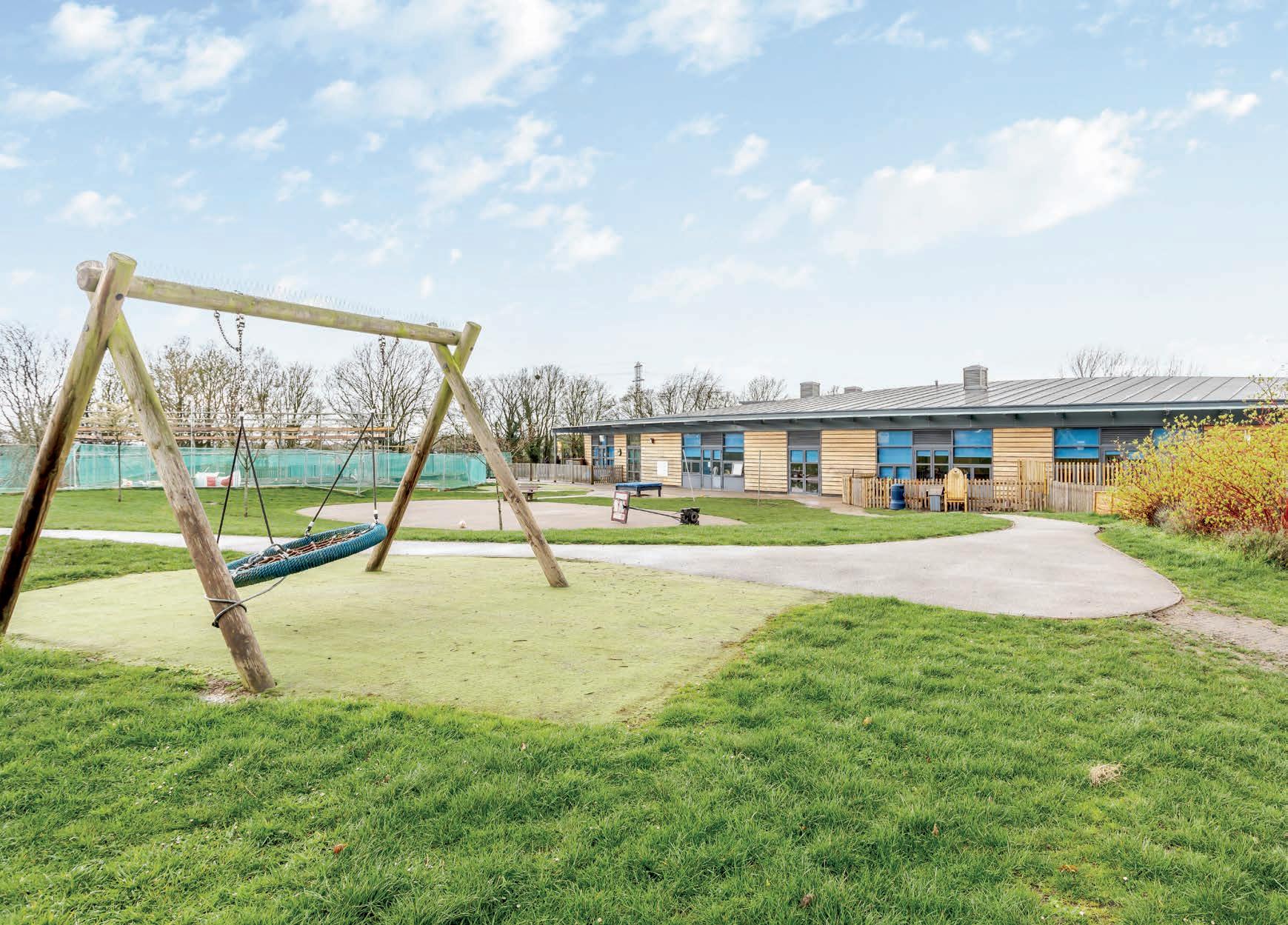
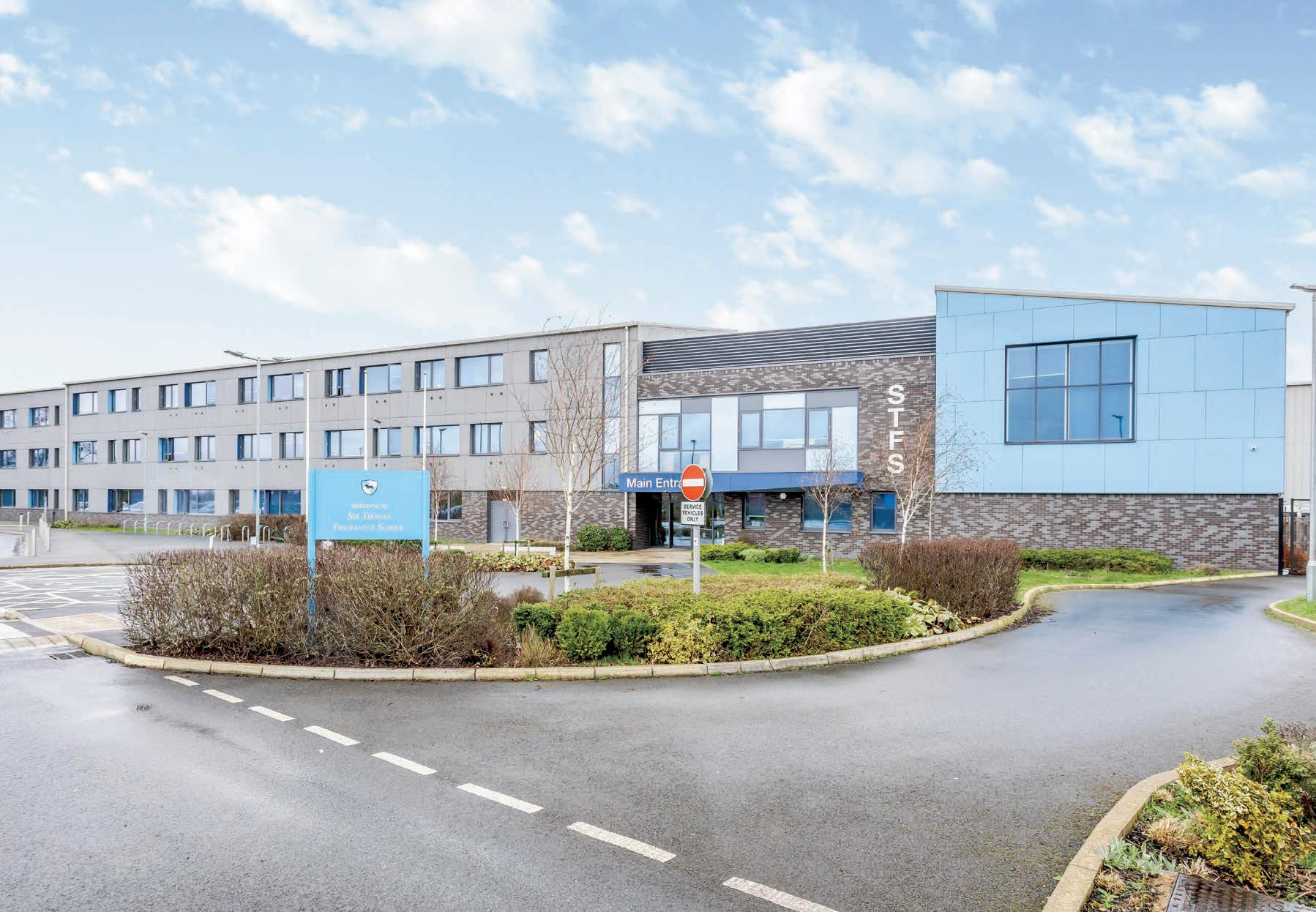

Important Information
Premier estates maintain the communal areas within this modern development including the grass, some hedges and the drainage pumping station. All residents are currently paying around £250 per annum at the time of preparing these details.

Local Authority
Buckinghamshire Council. Telephone (0300) 131 6000.
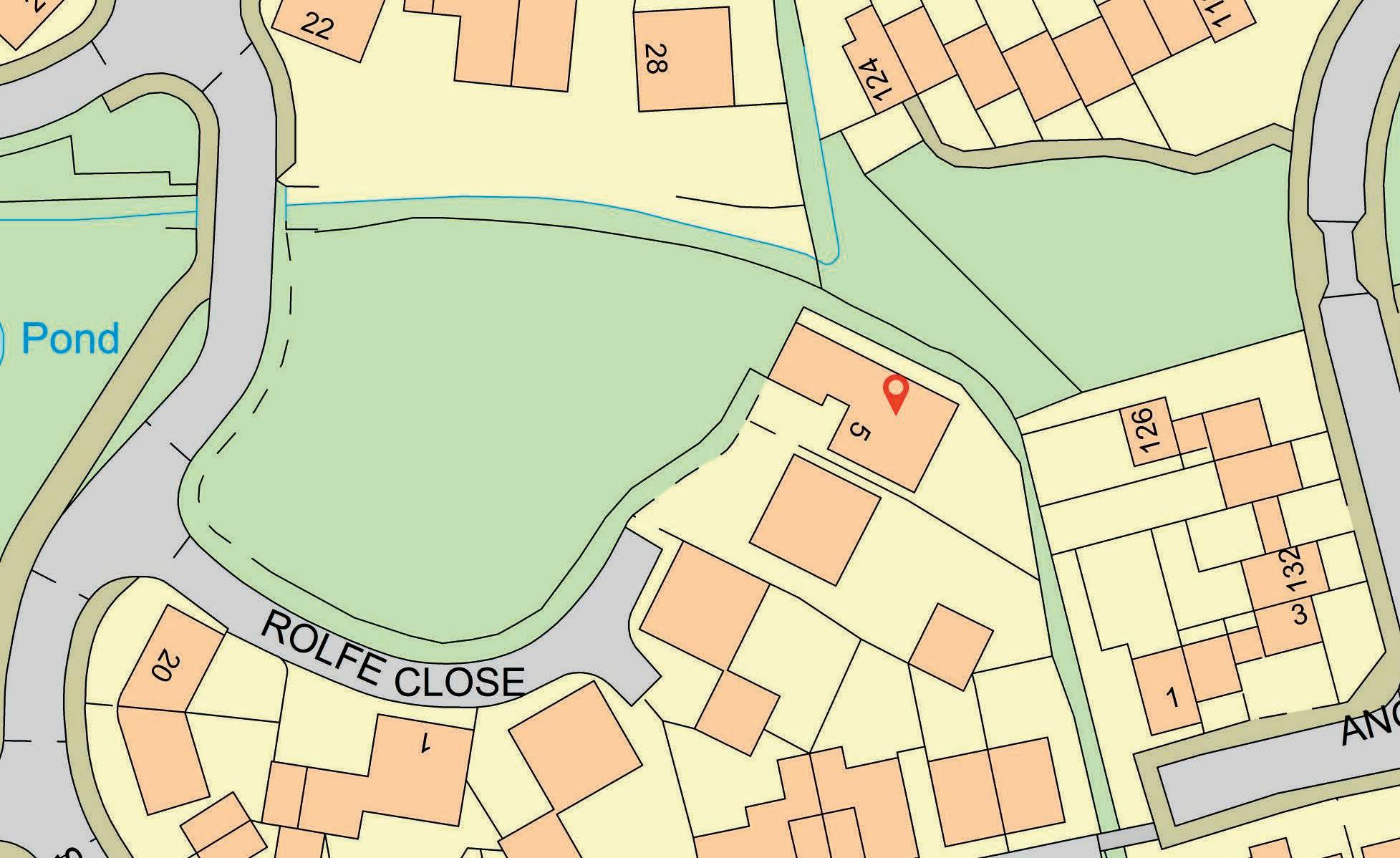
Council Tax Band ‘F’.
Current Payable £3,227.82p (April 2023 to March 2024)
Services
Mains electricity, water, drainage, gas central heating, current ISP Sky (38.5mb/sec download, 17.1mb/sec upload, Gigaclear is available).
Viewing Arrangements through the vendors sole agents Fine & Country on either (01295) 239665 or (07761) 439927.
Opening Hours
Monday to Friday 9.00am - 6pm
Saturday 9.00am - 4pm
Sunday By prior arrangement
Directions
Heading in to Winslow from Buckingham on the A413 for around 6 miles. Approach along Verney Road, then turn in to Socks Lane, Rolfe Close is then the 2nd turning on your right hand side. Number 5 is the furthest along the quiet cul-de-sac. For Sat Nav use MK18 3FT.
Guide price £750,000
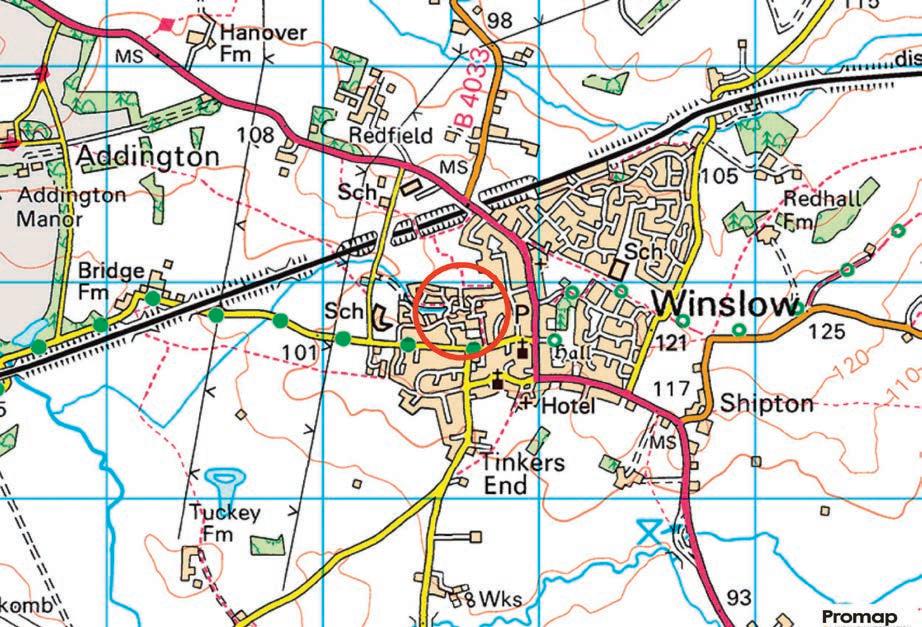
Agents notes: All measurements are approximate and for general guidance only and whilst every attempt has been made to ensure accuracy, they must not be relied on. The fixtures, fittings and appliances referred to have not been tested and therefore no guarantee can be given that they are in working order. Internal photographs are reproduced for general information and it must not be inferred that any item shown is included with the property. For a free valuation, contact the numbers listed on the brochure. Printed




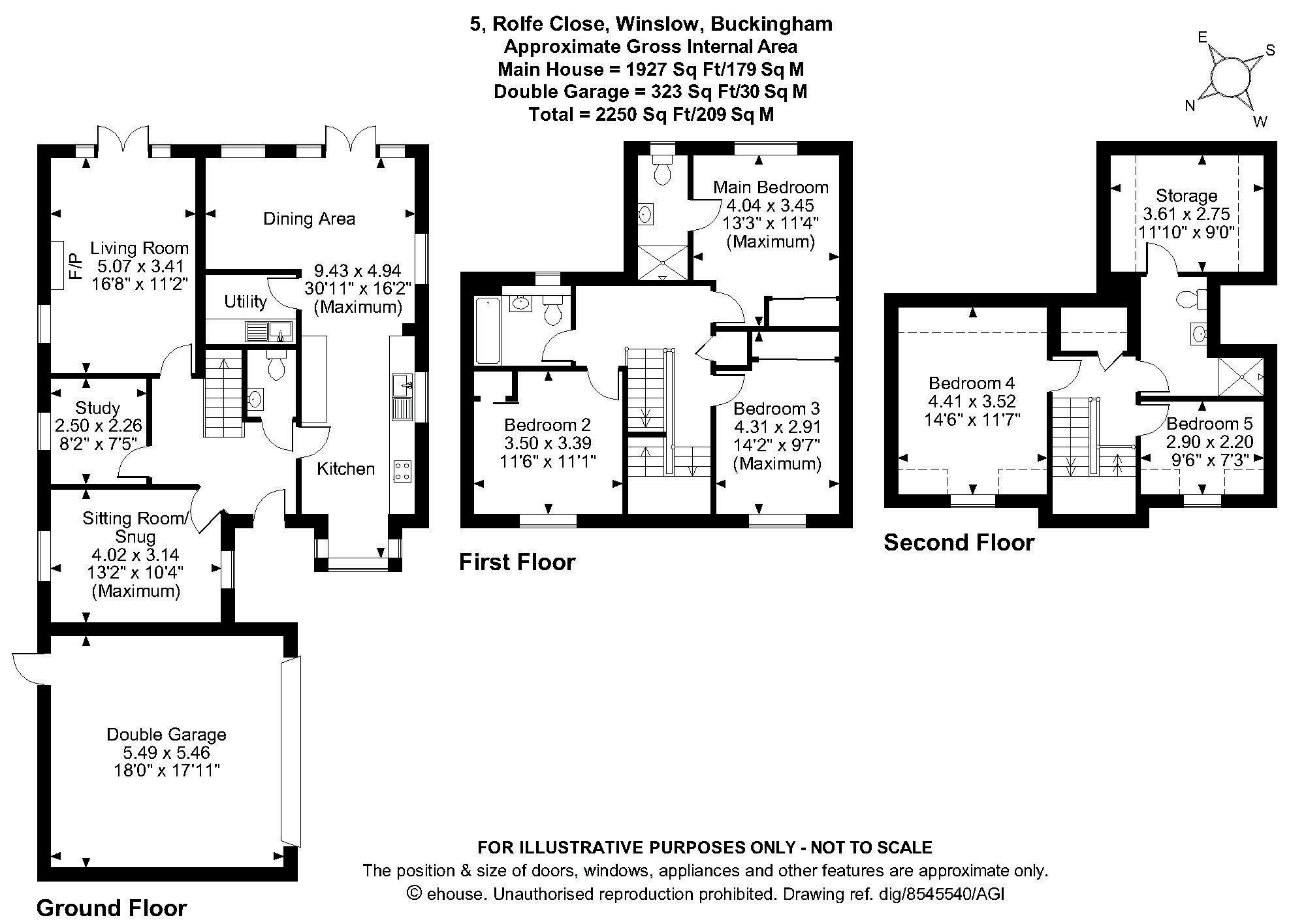
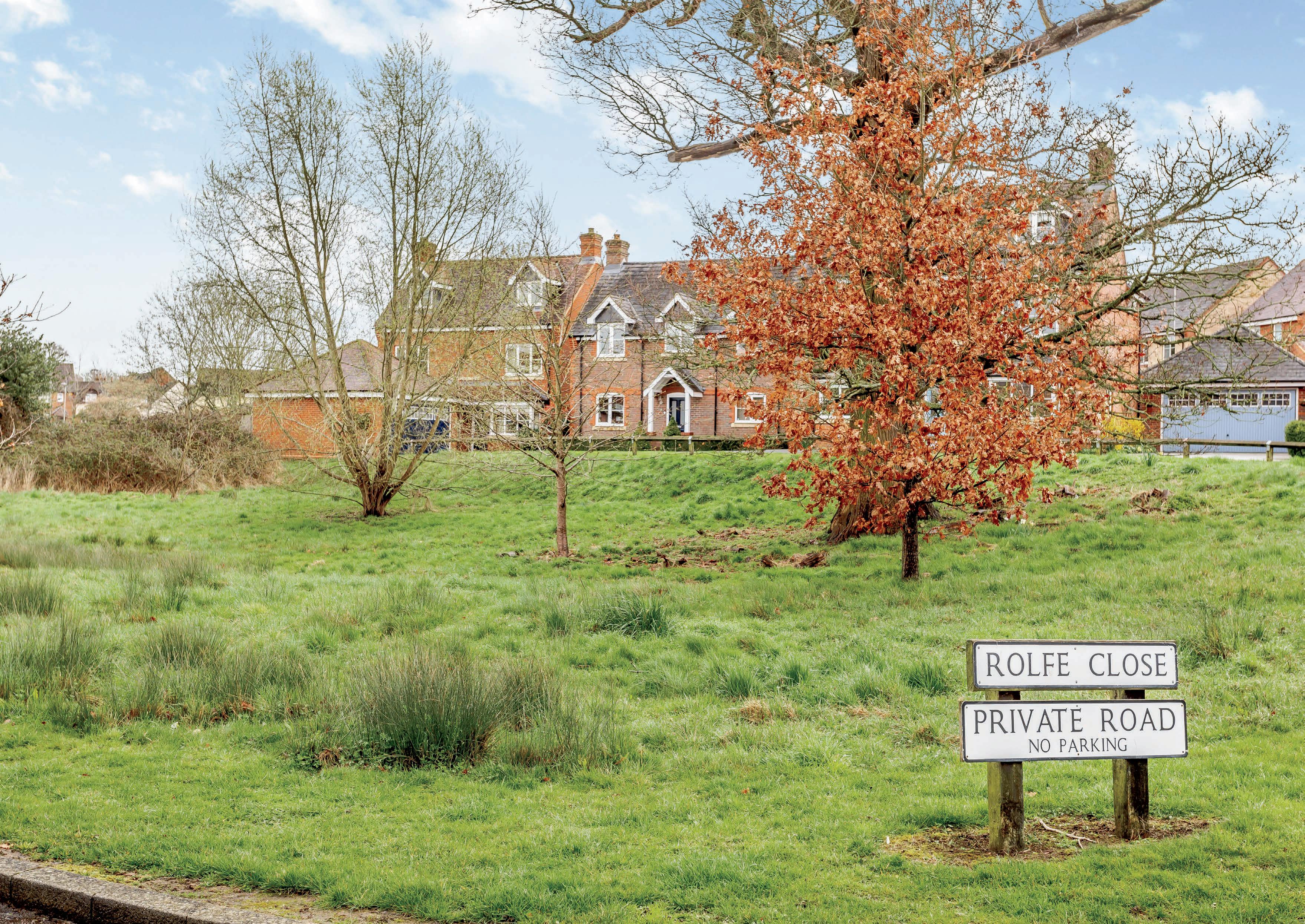
FINE & COUNTRY
CHRISTOPHER E MOBBS FNAEA CPEA PARTNER AGENT

Fine & Country Banbury
36 years experience | 07761 439927 | DD: (01295) 239665 email: chris.mobbs@fineandcountry.com
Chris was born and educated in Banbury and has been a senior and key member of Fine & Country since he joined in January 2003. He is a long standing and active fellow of the National Association of Estate Agents and joined the industry in May 1986. Chris is a consummate professional accepting only the highest standards of marketing, integrity and customer care. He also holds the CPEA qualification gained in 1993 after 2 years studying property law, sales & marketing and building construction. Chris has lived in Hanwell for over 32 years with Elizabeth, (his wife of 37 years), so is without doubt a local property expert!
YOU CAN FOLLOW CHRIS ON
“Outstanding. Chris could not have made the experience of buying a house any better.
The communication throughout the whole process was incredible. Chris offered advice when ever it was needed, made himself available at all times of the day (often very late at night - sorry Chris!) and followed up on questions with lightening speed. We were nervous buyers due to our circumstances of returning to the UK recently and needing a home quickly. Chris kept us informed and even reached out simply to let us know if there wasn’t an update. This made a huge difference and kept us confident and reassured.
Chris’ genuine care made us feel part of the local community before we even arrived. And our children look forward to seeing him like a family friend. We sincerely feel very very fortunate that Chris happened to be the agent for our house purchase. Thank you Chris!”
“Chris Mobbs is an exceptional agent we would recommend to anyone. He was so helpful from the very first interaction, listened to us and helped the process go through as smooth as possible. Chris made a normally stressful process fun, due to him working so hard and having the answers before we had to ask. Cant recommend him highly enough.”

Fine & Country is a global network of estate agencies specialising in the marketing, sale and rental of luxury residential property. With offices in over 300 locations, spanning Europe, Australia, Africa and Asia, we combine widespread exposure of the international marketplace with the local expertise and knowledge of carefully selected independent property professionals.
Fine & Country appreciates the most exclusive properties require a more compelling, sophisticated and intelligent presentation – leading to a common, yet uniquely exercised and successful strategy emphasising the lifestyle qualities of the property.
This unique approach to luxury homes marketing delivers high quality, intelligent and creative concepts for property promotion combined with the latest technology and marketing techniques.
We understand moving home is one of the most important decisions you make; your home is both a financial and emotional investment. With Fine & Country you benefit from the local knowledge, experience, expertise and contacts of a well trained, educated and courteous team of professionals, working to make the sale or purchase of your property as stress free as possible.
