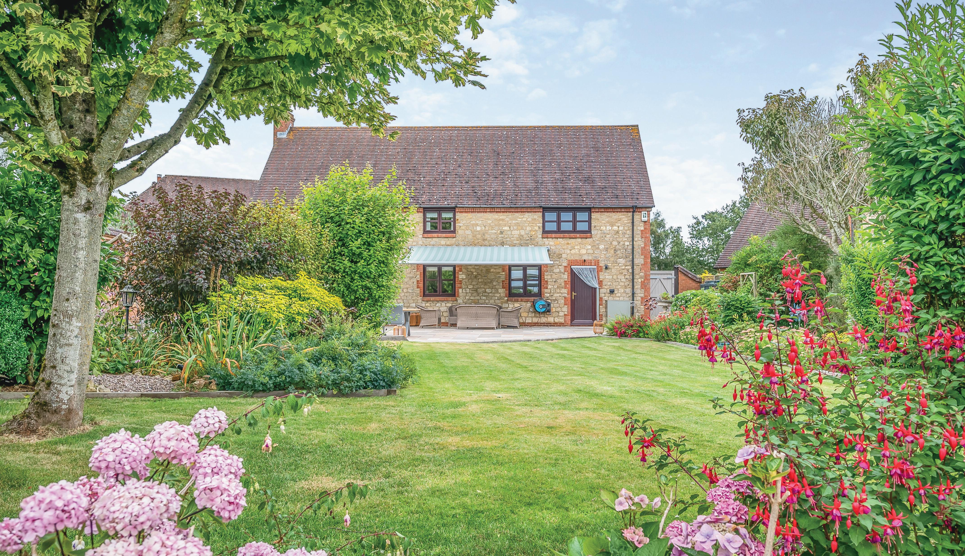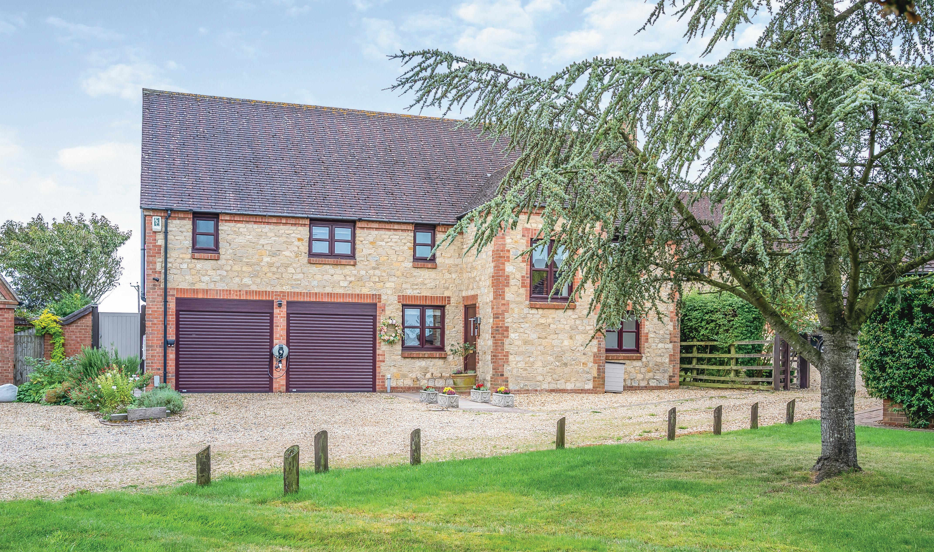
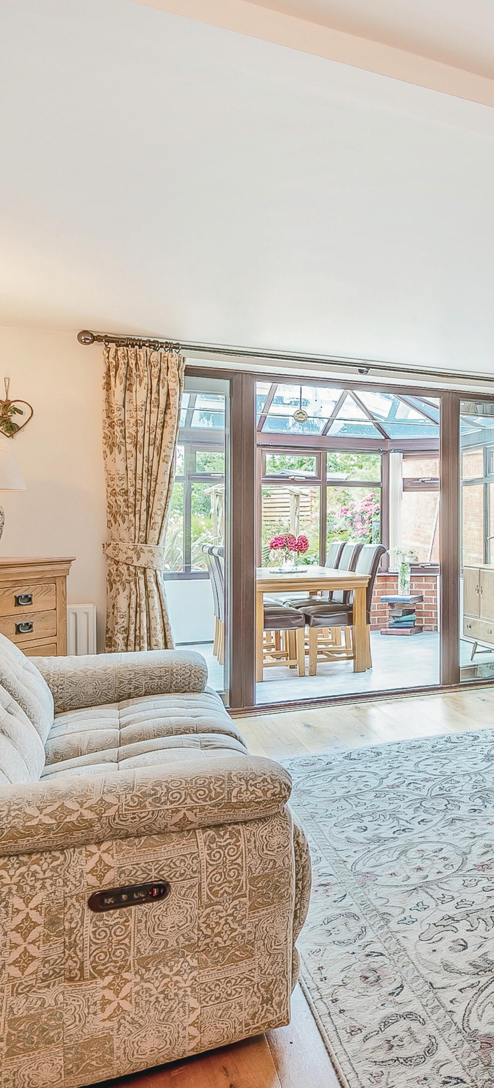
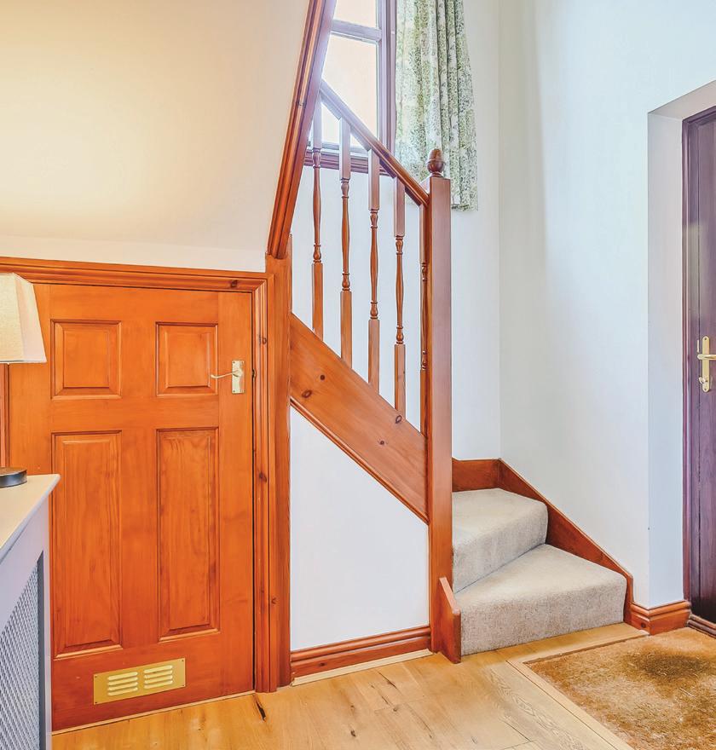
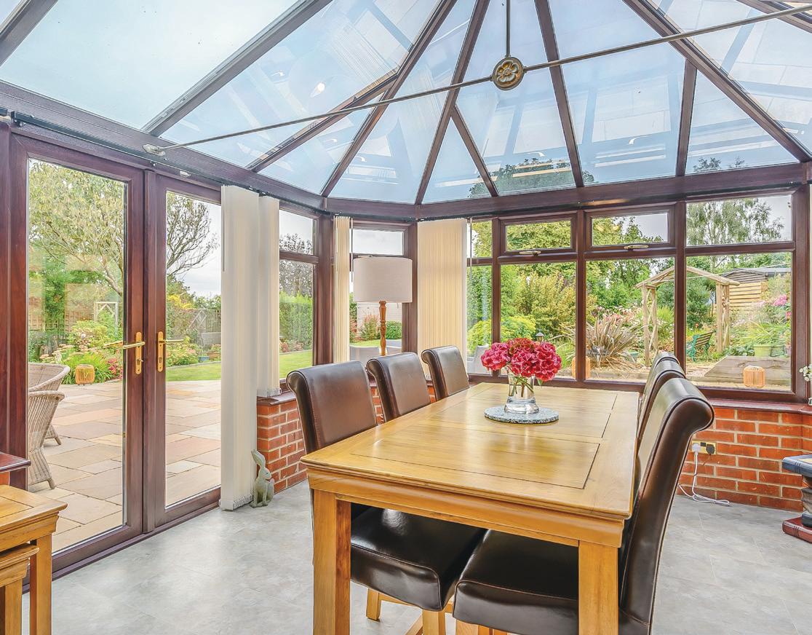
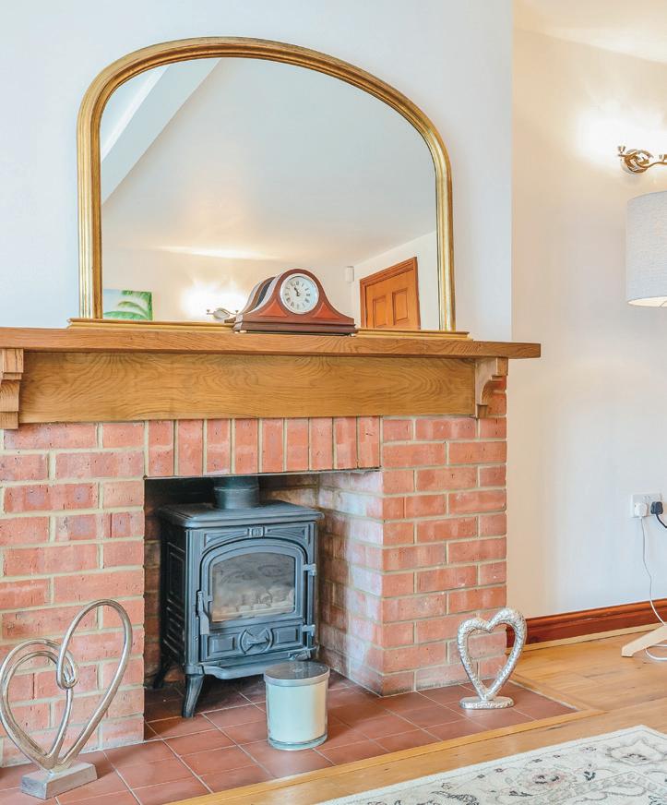
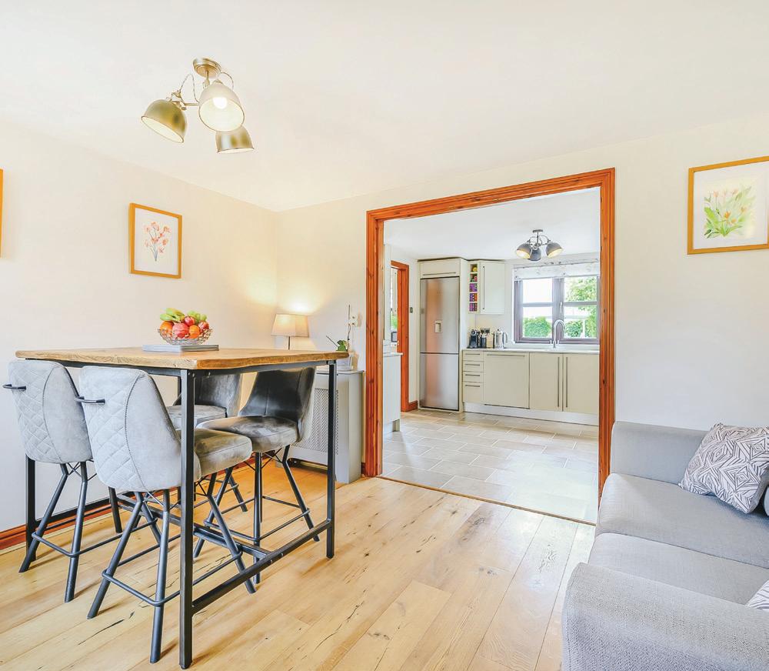







A beautifully presented, 5 bedroom, stone built detached family home overlooking a private tree lined green in the heart of sought after Church Stowe.
Occupying a prime position on this exclusive development of just nine properties, this five-bedroom family home overlooks the private tree lined green to the front and has superb open views across fields to the rear making for an idyllic location. On entering you are greeted by a bright entrance hallway with guest cloakroom. The main reception room is a lovely bright room with a brick fireplace with calor gas stove and polished wood floor, this room opens into a conservatory with access to the sun terrace and beautifully landscaped gardens.
On the left of the hallway is a good size dining room/sitting room again with polished wood floor, this leads through to a stunning kitchen which is fitted with a range of contemporary style units, quartz work surfaces and integrated appliances. There is a separate utility room with access to the garden.
On the first floor there is a spacious central landing area. The main bedroom is a great size with a range of fitted wardrobes and an en-suite shower room. There are a further three double bedrooms, a good size single bedroom and a luxurious family shower room.
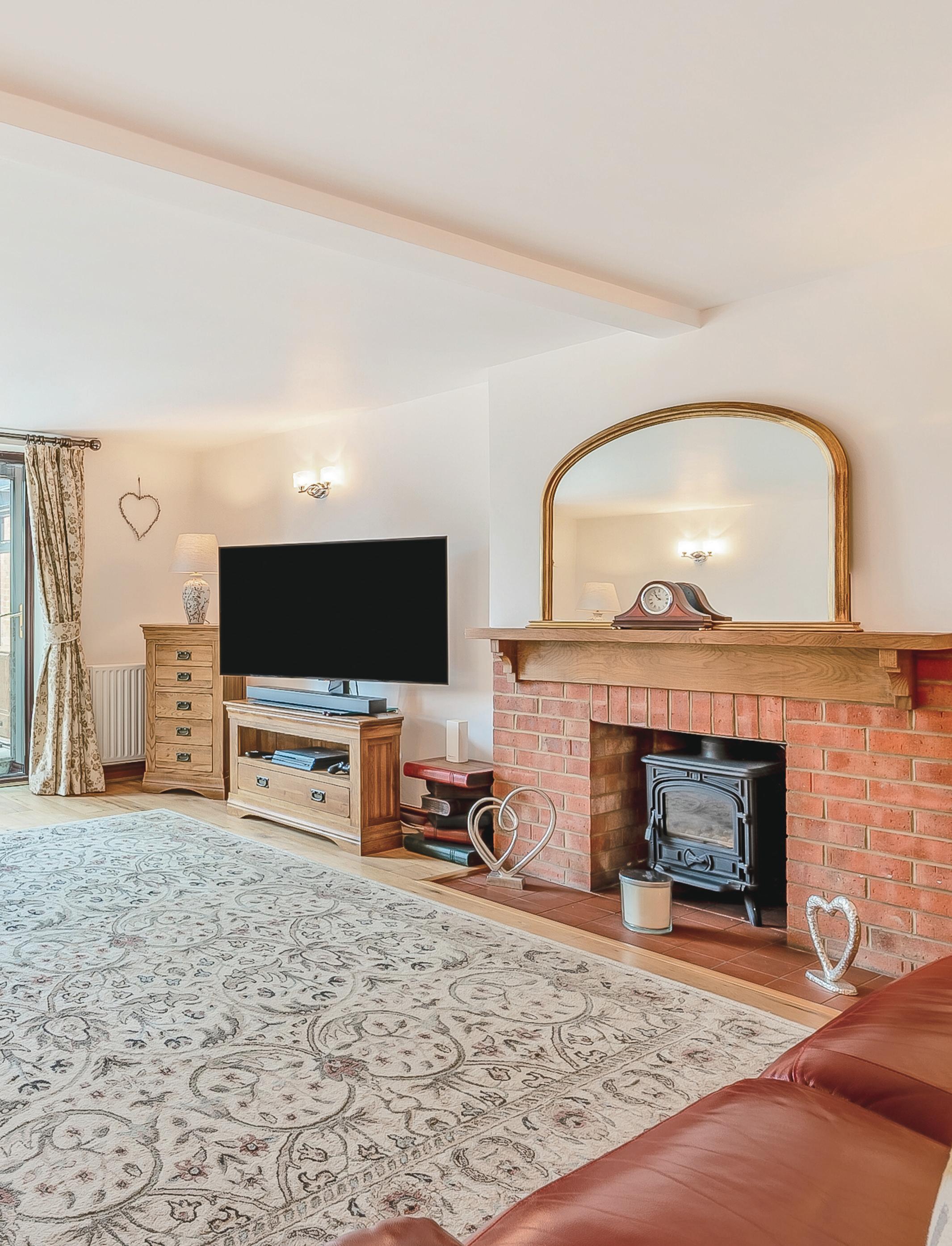
The gardens of this property are a delight, with a south-east aspect they are mainly laid to lawn with shrubberies and herbaceous borders, there is a large paved sun terrace spanning the full width of the house, at the bottom of the garden taking in the beautiful countryside views is a further patio and pergola with a summerhouse and useful garden stores. To the front of the house is a gravelled driveway with car charging point leading to the integral double garage.
Church Stowe is an ideal location with access to both the A5 and junction 16 of the M1 motorway, the village is also an easy commute to Milton Keynes where a wide range of shops and facilities are available as well as Milton Keynes Central Railway Station with direct and frequent trains to London Euston and Birmingham New Street. Local shops are close by in Weedon, Daventry and Towcester.
This striking property is a well-presented, detached, five-bedroom family home situated in an exclusive development of nine properties within the highly desirable village of Church Stowe in South Northamptonshire. Set towards the end of a private driveway overlooking The Green, the property enjoys beautiful sunrise views across fields to the rear and is rewarded with breath-taking sunsets at the front. Constructed from coursed Pury End stone with facing brick quoins and steeply pitched and tiled roofs incorporating gabled and bonnet hips it is a handsome home of good proportions. Outside the south-facing 1/3 of an acre garden is a tranquil space with a large terrace, several entertainment areas, a summerhouse, and a pergola. ‘The garden is truly wonderful, so much so that it’s easy to completely lose oneself in enjoying its peace and quiet. This said, it comes alive when we host friends and family in one of the many areas geared towards entertaining – the garden can comfortably seat over twenty-five people without any sense of crowding,’ say the owners, who have fully appreciated the outside space in the eight years they have lived here. With neighbouring properties positioned in such a way that the house and garden are not overlooked a great deal of privacy has been preserved. Church Stowe is a community-minded village nestled amidst picturesque rolling countryside and conveniently connected to major road networks. Situated just off the A5, which links to the M1, the village is also a mere thirty-minute drive from the M40.
‘The house is excellent for entertaining; the open plan kitchen and dining area are great for a relaxed meal while a more formal dining environment can be enjoyed in the conservatory.’
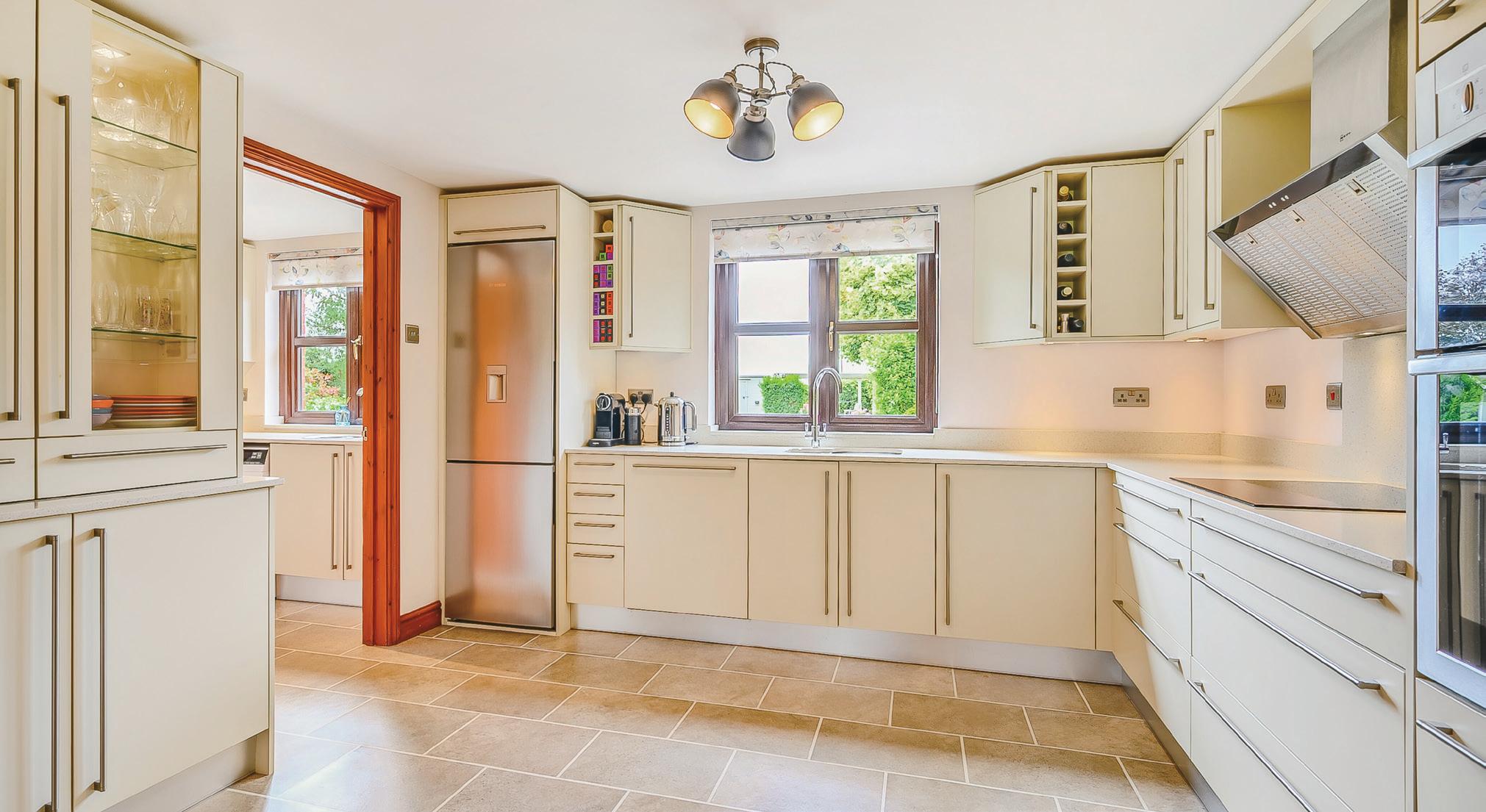
‘We laid a large sandstone terrace in 2021 and added an electric sun awning –this is a wonderful multi-purpose area which really enhances the outdoor space.’
‘Ultrafast broadband has made working from home a joy.’
‘There is a strong community spirit in The Green and we have a good relationship with all the neighbours. We all look out for each other and enjoy social gettogethers.’
‘There are various good local primary schools, all around two miles away. A bus service is available to take children to and from secondary school.’
‘There are no shops in the village but an excellent butchers and corner shop two miles away in Nether Heyford.’
* These comments are the personal views of the current owner and are included as an insight into life at the property. They have not been independently verified, should not be relied on without verification and do not necessarily reflect the views of the agent.
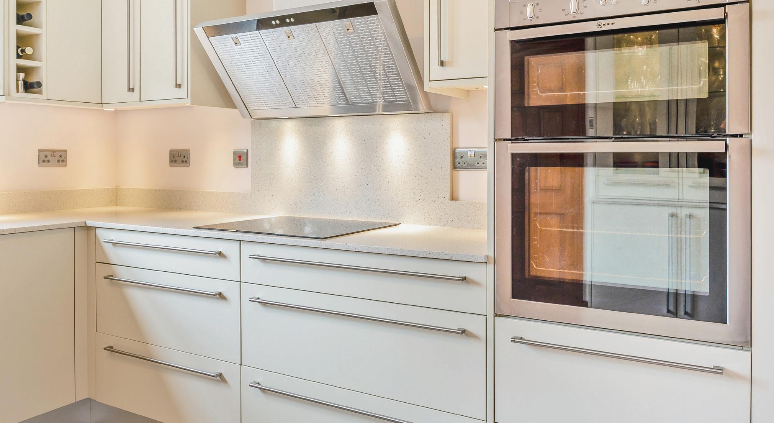
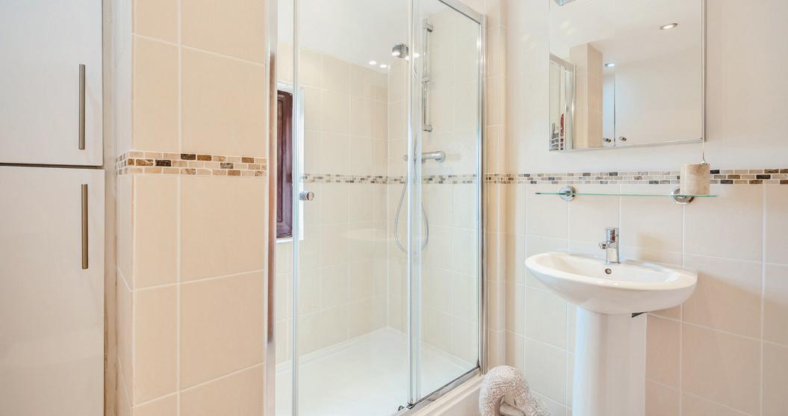
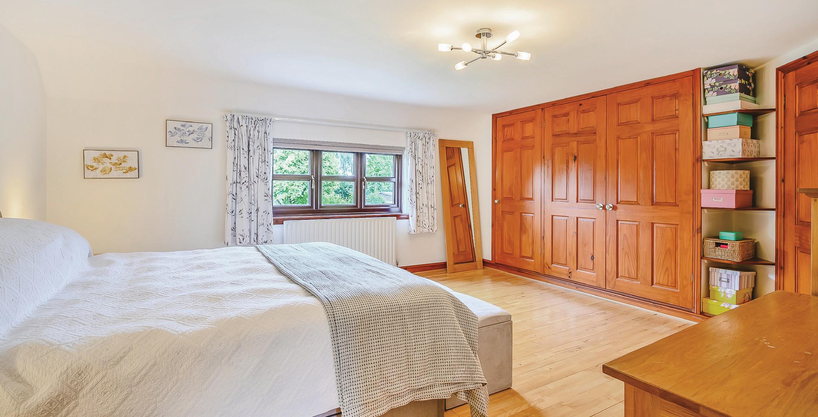
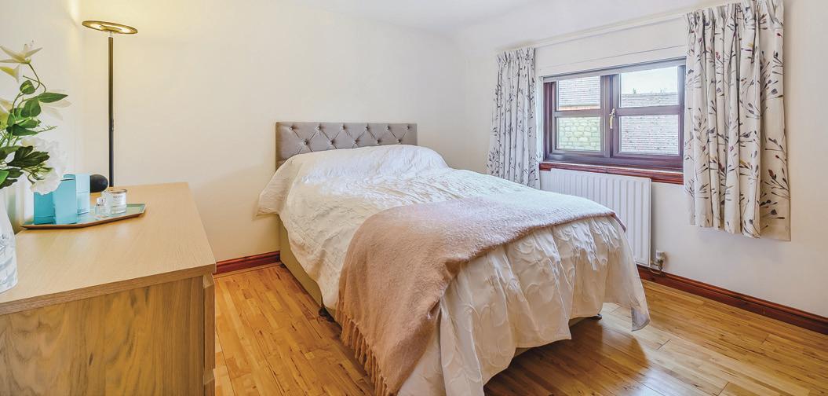
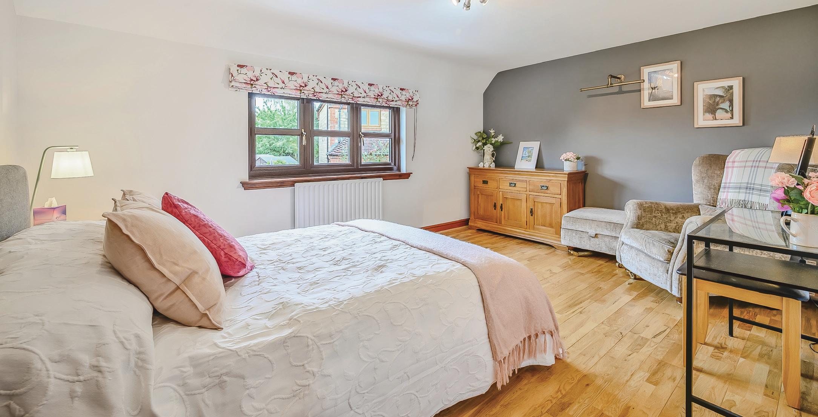
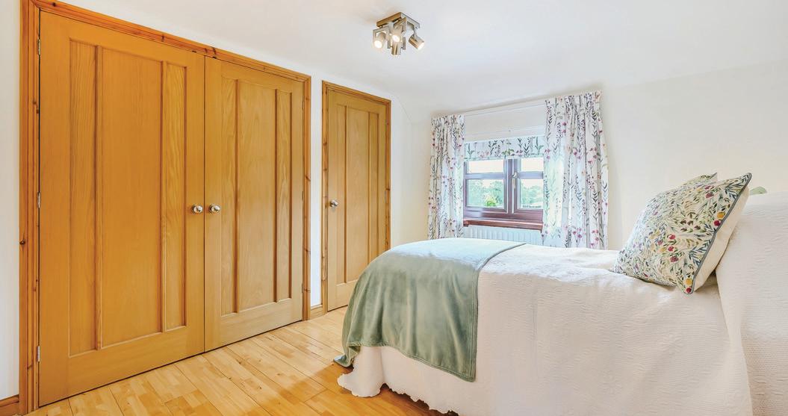
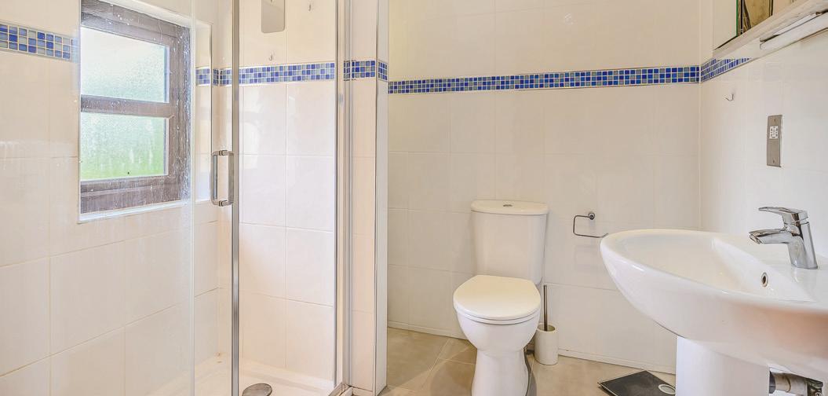
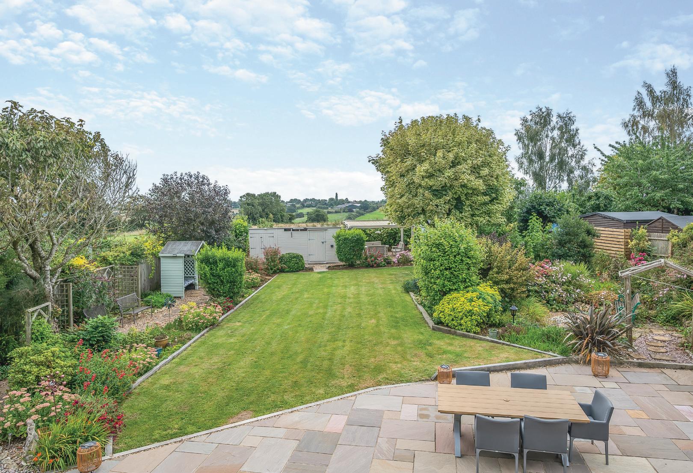
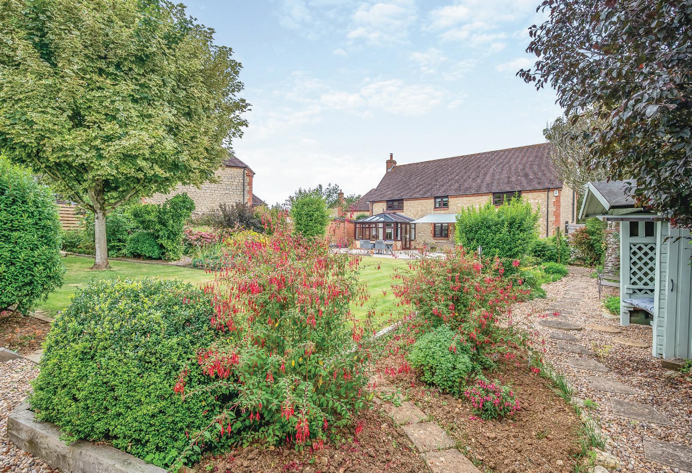
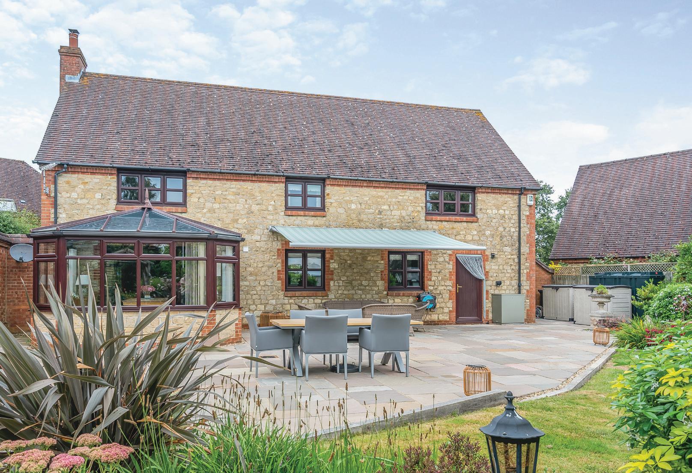
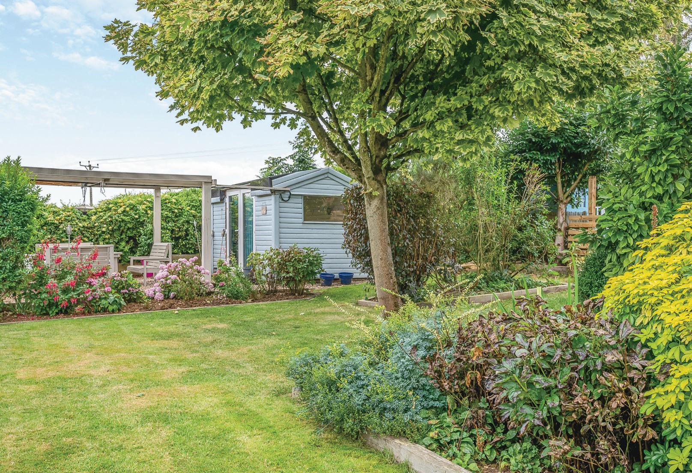
Approximate Gross Internal Area
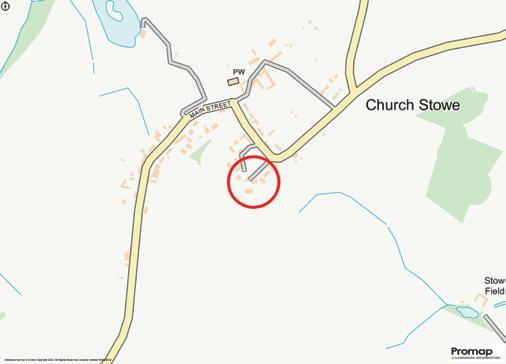
Main House = 1824 Sq Ft/170 Sq M
Garage = 315 Sq Ft/29 Sq M
Summer House = 82 Sq Ft/8 Sq M
Total = 2221 Sq Ft/207 Sq M
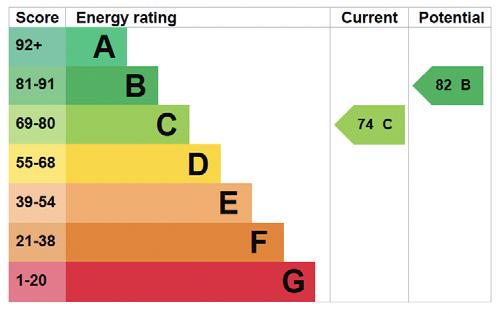

The position & size of doors, windows, appliances and other features are approximate only. © ehouse. Unauthorised reproduction prohibited. Drawing ref. dig/8567777/LPV

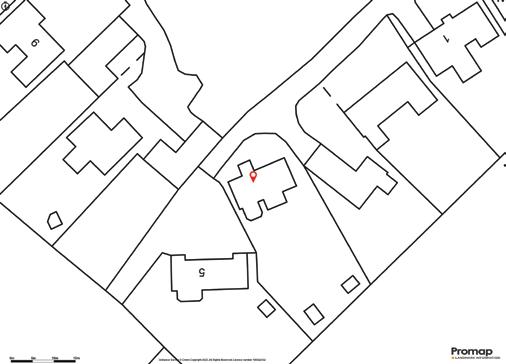
Council Tax Band: E
Tenure: Freehold



Guide price £725,000
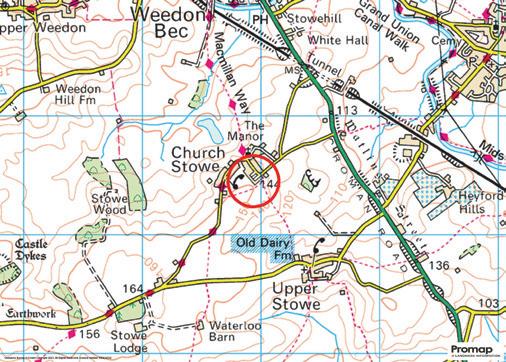
Agents notes: All measurements are approximate and for general guidance only and whilst every attempt has been made to ensure accuracy, they must not be relied on. The fixtures, fittings and appliances referred to have not been tested and therefore no guarantee can be given that they are in working order. Internal photographs are reproduced for general information and it must not be inferred that any item shown is included with the property. For a free valuation, contact the numbers listed on the brochure. Copyright © 2023 Fine & Country Ltd. Registered in England and Wales. Company Reg No 04018410. VAT Reg No: 754062833. Head Office Address: 5 Regent Street, Rugby, Warwickshire, CV21 2PE.

