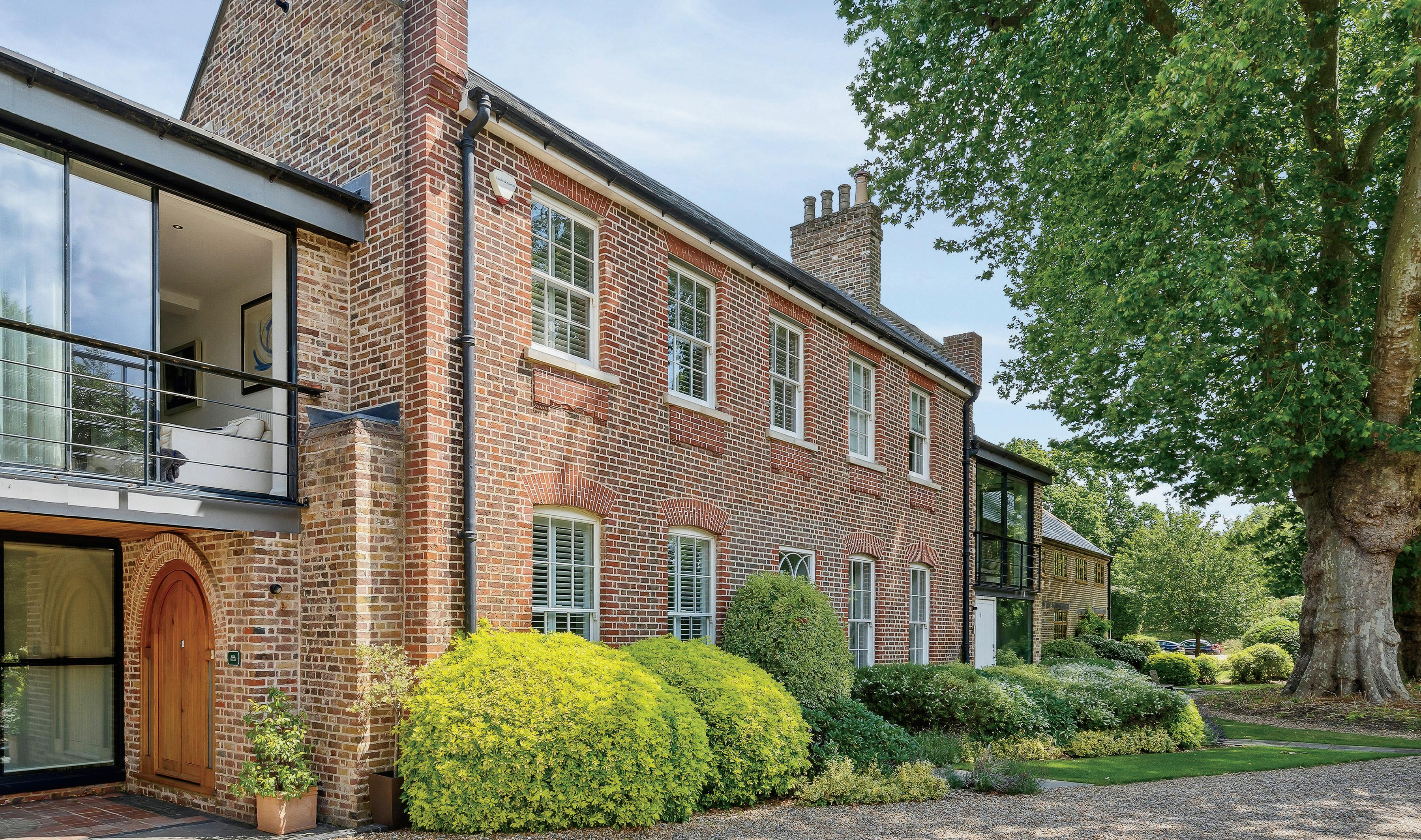

OVERVIEW
3 Old Mill Close
This charming 4 bed home offers an idyllic retreat for those seeking a peaceful and tranquil lifestyle. Set within a converted mill building, Weir House beautifully blends the allure of traditional architecture with modern comforts, creating a truly enchanting living space. Situated in a private and expansive 3.5-acre grounds, Weir House enjoys a unique location between the scenic River Frays and the majestic Grand Union Canal.
Step inside and be greeted by the warmth and character that exudes from every corner of the property. The interior boasts a perfect blend of old-world charm and contemporary sophistication, creating a harmonious atmosphere throughout.
Weir House offers a spacious and versatile layout, perfectly suited for modern living. The wellappointed rooms provide ample space for comfortable living and entertaining. Whether you’re hosting a gathering with loved ones or simply enjoying a quiet evening, this home offers the ideal backdrop for every occasion.
With its convenient location in Old Mill Close, Uxbridge, Weir House offers easy access to a range of amenities, including shops, restaurants, and leisure facilities. The vibrant town centre of Uxbridge is just a short distance away, ensuring that all your daily needs are met with ease.
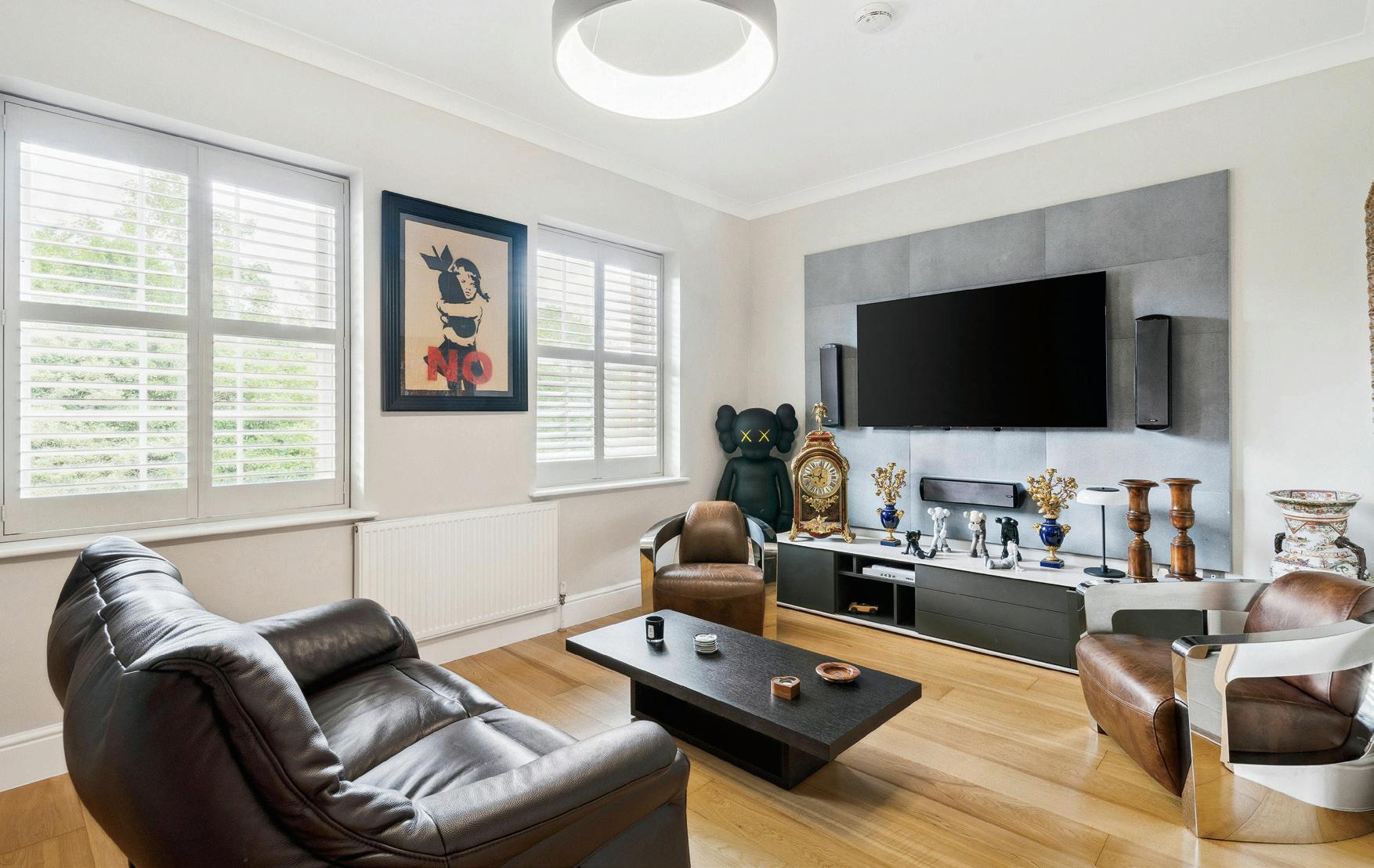
If you’re seeking a charming and tranquil retreat, Weir House presents an exceptional opportunity to embrace a serene lifestyle in a truly picturesque setting. Don’t miss the chance to make this remarkable property your own and experience the perfect blend of old-world charm and modern comfort.
Front door
Reception room
Front aspect double glass sash windows, wood flooring, radiators, power points, TV points, spotlights, step down leading to kitchen/dining room
Kitchen/dining room
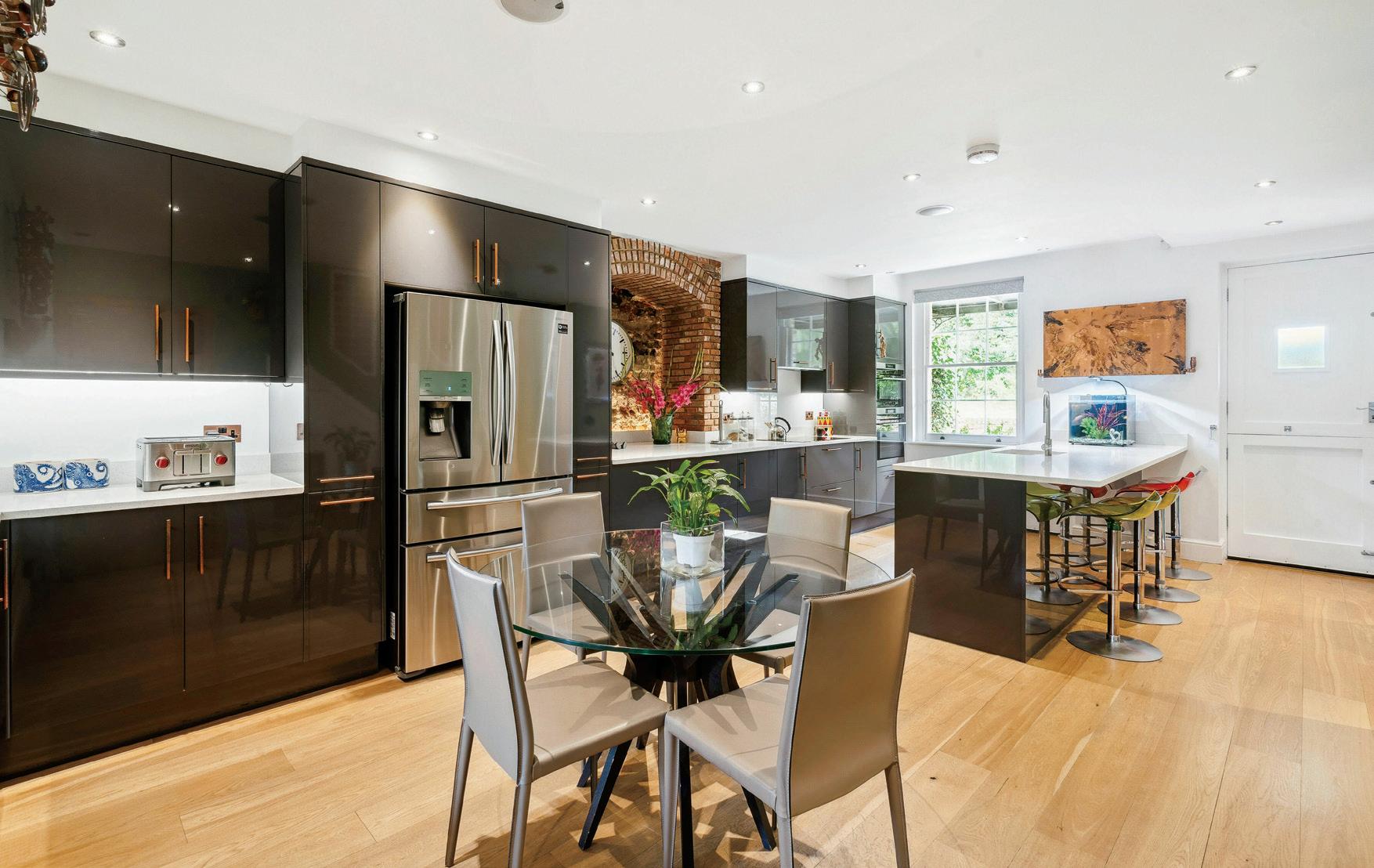
Rear aspect sash window, eye and base level kitchen units, granite work top, integrated Bosch electric hob, infrared electric extractor hood, integrated combination AEG microwave oven, integrated AEG fan oven, integrated Bosch dish washer, integrated washing machine, sink with mixer taps, breakfast bar, space for American fridge freezer, wood flooring, spit lights, storage under stairs, door leading to communal terrace.
Downstairs w/c
Tiles to wall and floor, sink with mixer taps, w/c, heated towel rail spot lights.

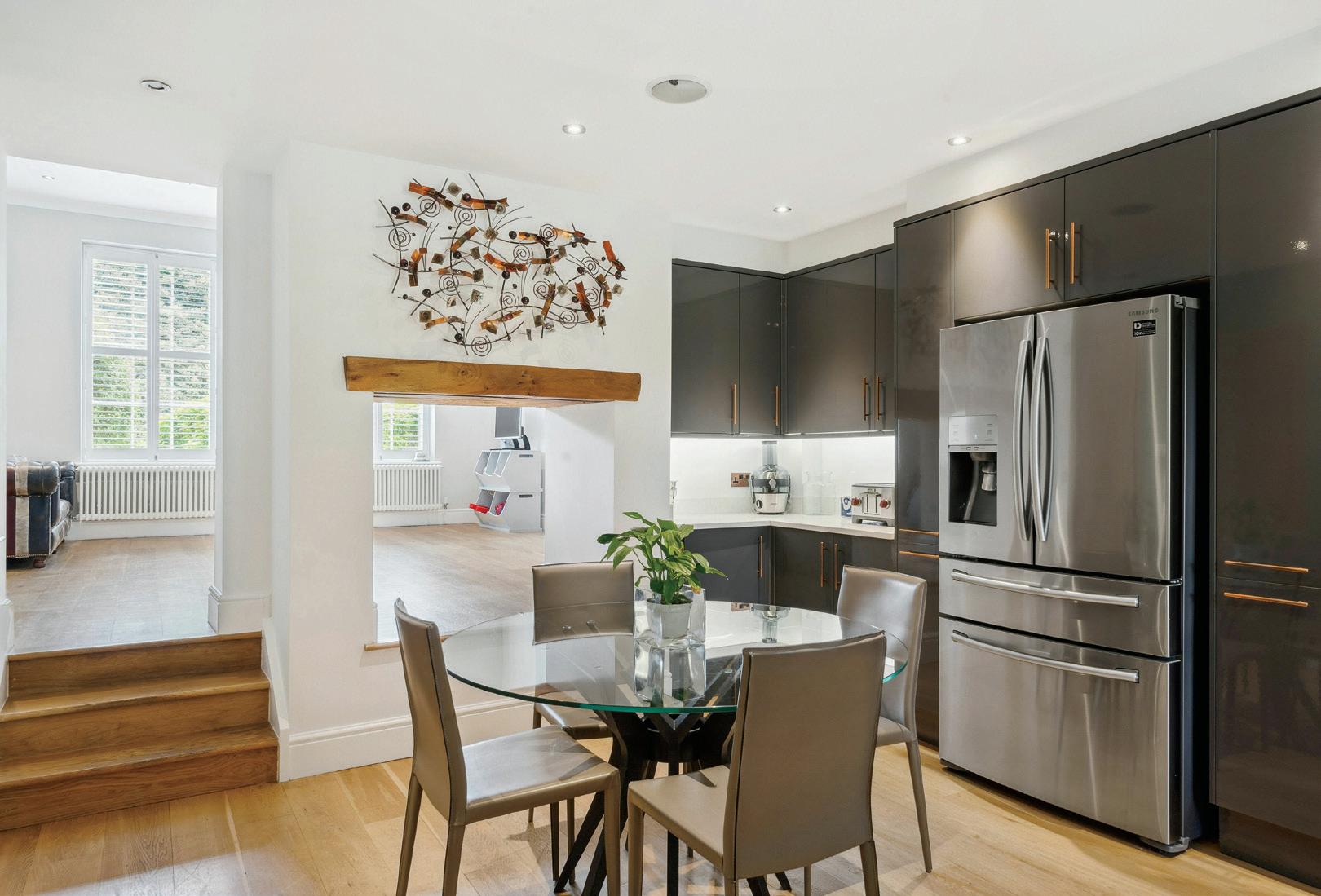

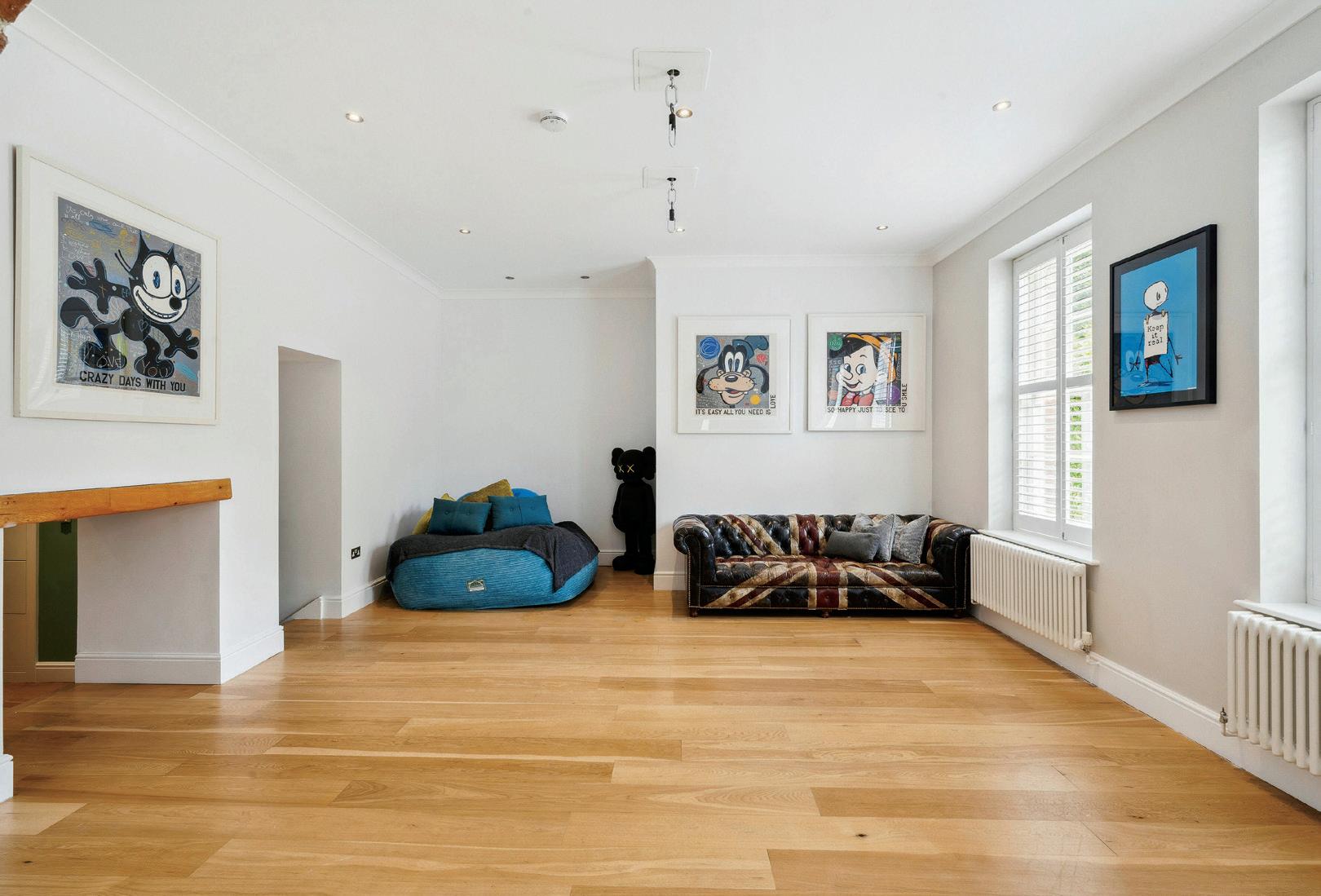
Stairs and first floor landing
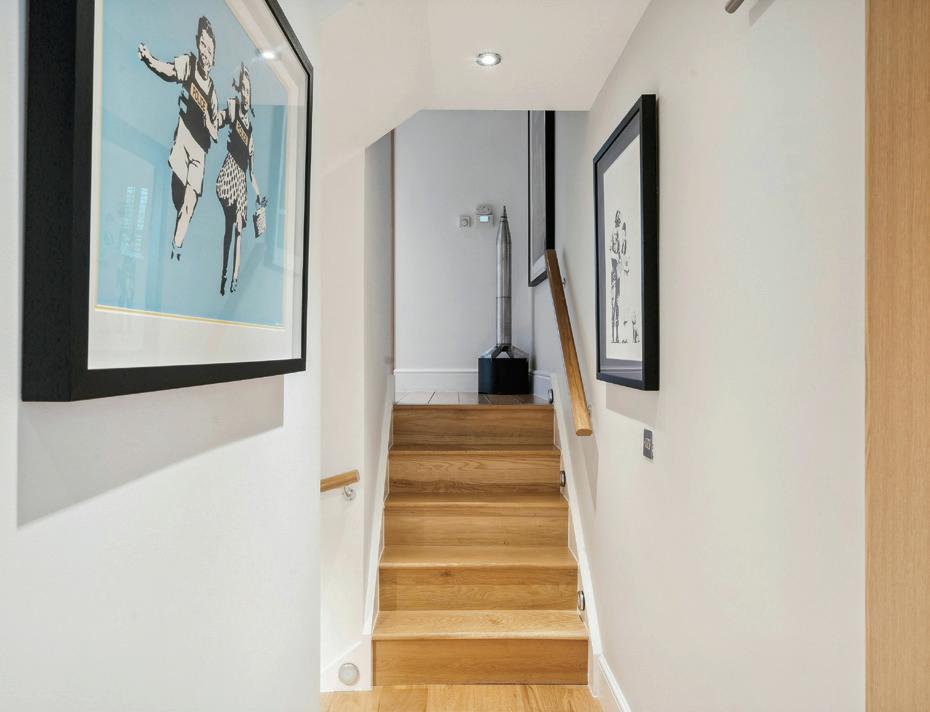
Wood flooring and further stairs to bedroom 1, spotlights, built in storage.
Bedroom 1
Front aspect sash windows with wooden blinds, wood flooring, radiator, light fitting, built in storage power points, tv points.
En-suite
Tiles to wall and floor, his and her sinks with mixer taps, w/c, heated towel rail, walk in shower cubicle with sliding shower glass door, wall mounted shower attachments including hand shower, spotlights.

Bedroom 2
Rear aspect sash window with wooden blinds, wood flooring, radiator, spotlights and light fitting, power points, freestanding feature wooden bath with mixer shower taps attachment, feature tiles surround bath.

En-suite
Tiles to wall and floor, w/c, sink with mixer taps, shower cubicle with wall Mounted shower attachments, spotlights, heated towel rails.
Stairs and second Floor landing
Wood flooring, radiator, sky light
Bedroom 3
Rear aspect window with wooden blinds, wood flooring, storage in eaves, power points, radiator, light fitting and spotlights, exposed beam
Jack and Jill bathroom
Tiles to wall and floor, bathtub with mixer shower taps, w/c, sink with mixer taps, heated towel rail, spot lights.
Bedroom 4
Rear aspect window with wooden blind, wood flooring, power points, fitted wardrobes, light fitting, spotlights,
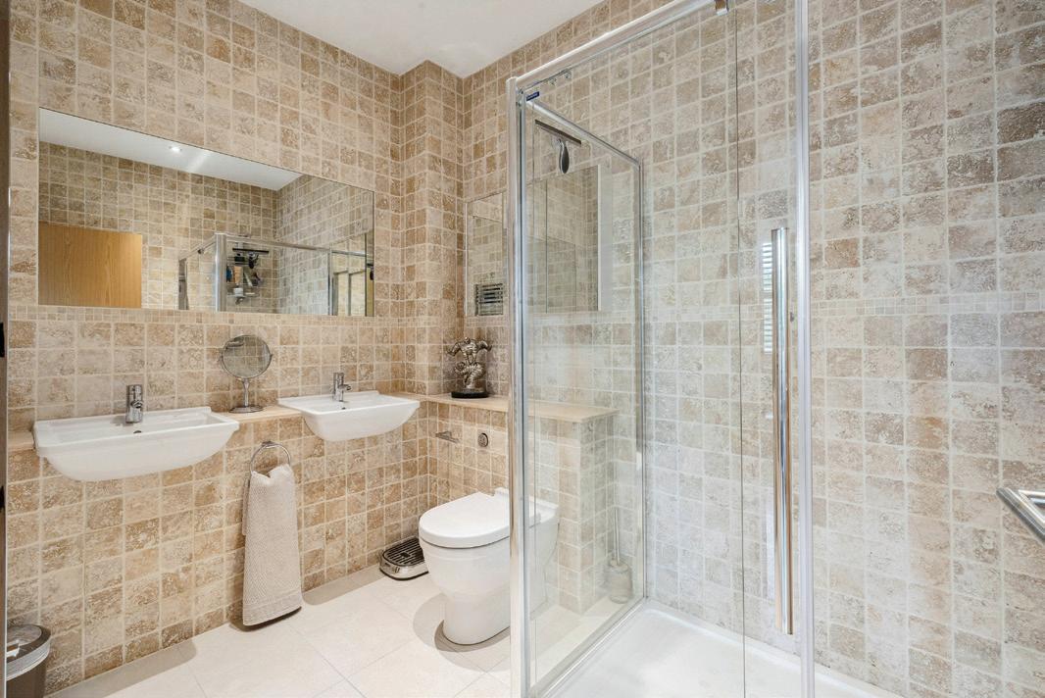

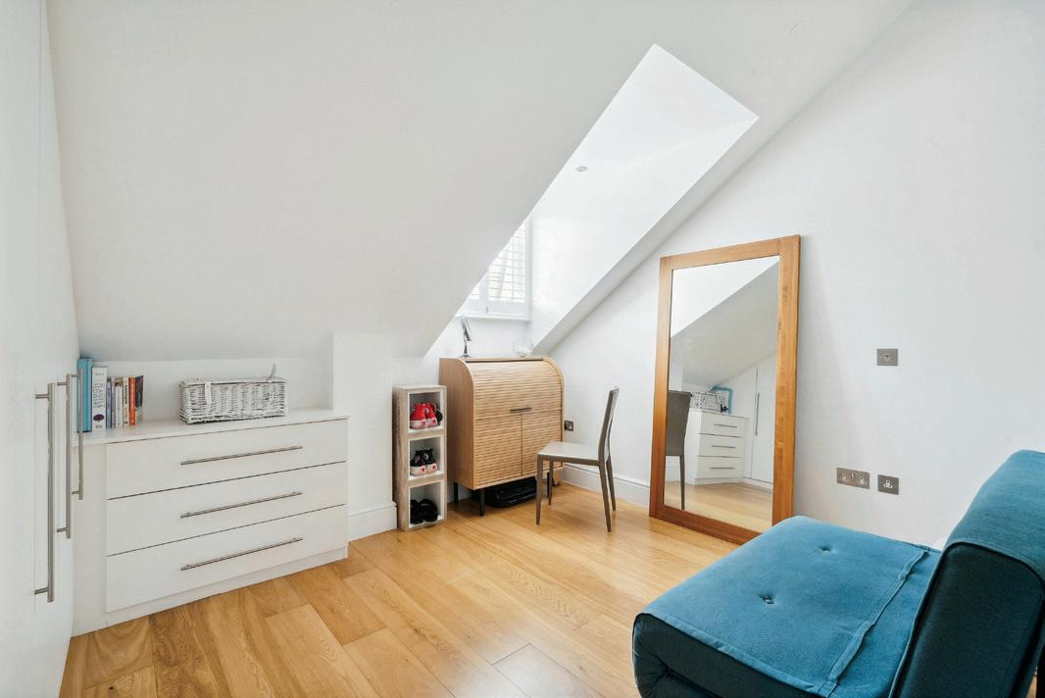


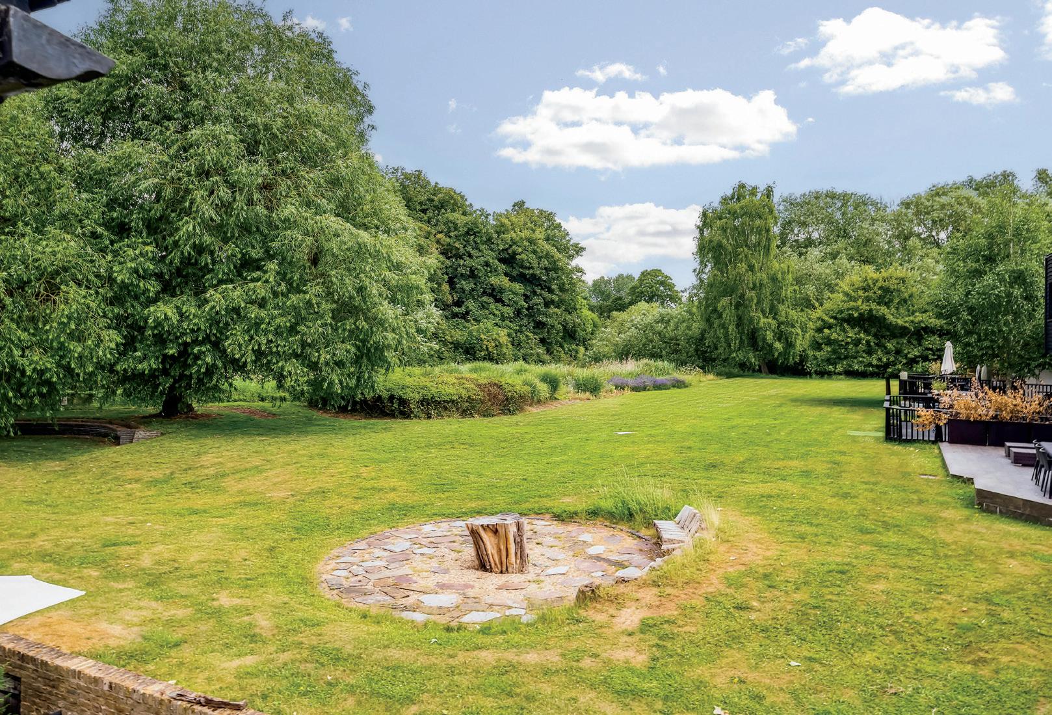
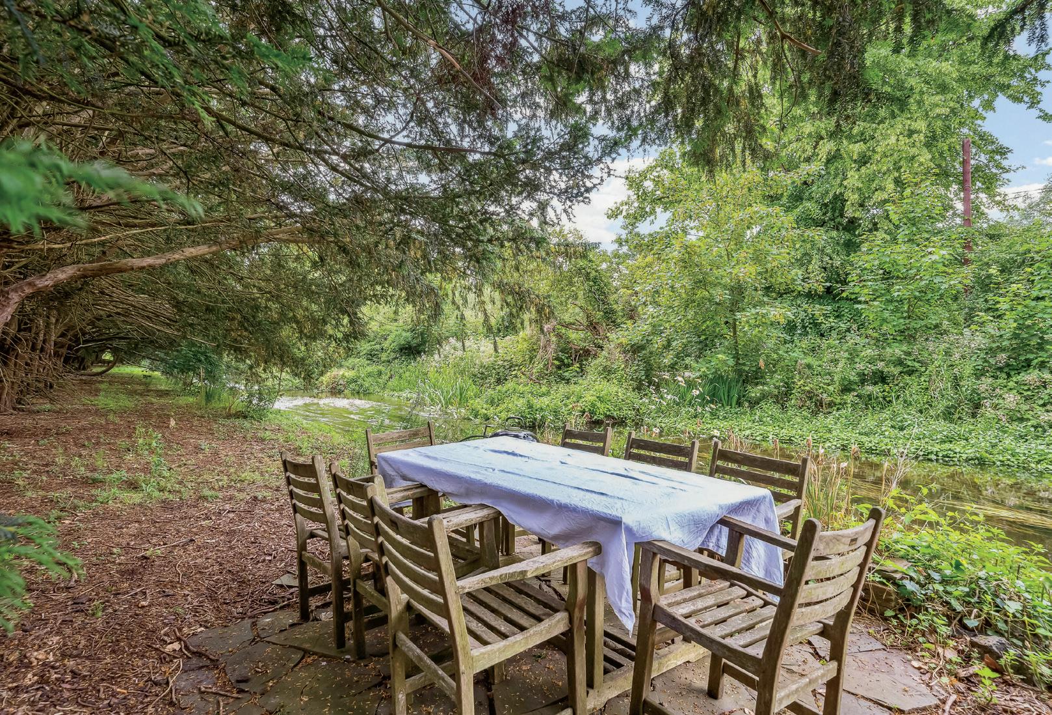
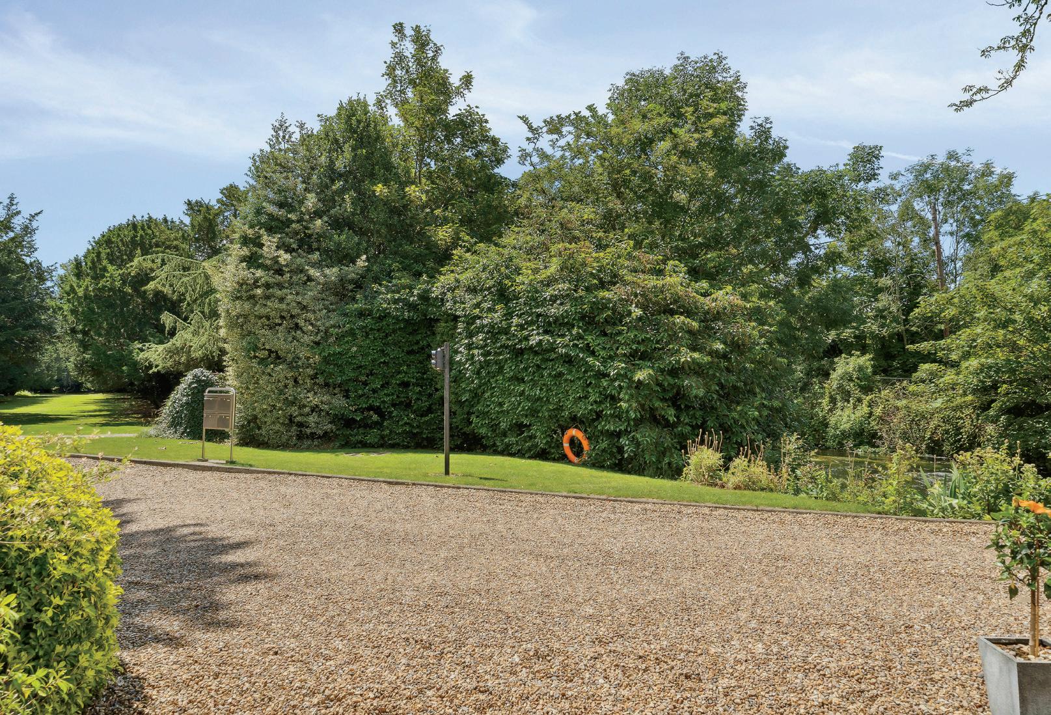

Agents notes: All measurements are approximate and for general guidance only and whilst every attempt has been made to ensure accuracy, they must not be relied on. The fixtures, fittings and appliances referred to have not been tested and therefore no guarantee can be given that they are in working order. Internal photographs are reproduced for general information and it must not be inferred that any item shown is included with the property. For a free valuation, contact the numbers listed on the brochure. Copyright © 2023 Fine & Country Ltd. Registered in England and Wales. Company Reg. No. 06339918 Registered office address: 56 Coldharbour Lane Hayes UB3 3ES Printed 25.07.2023



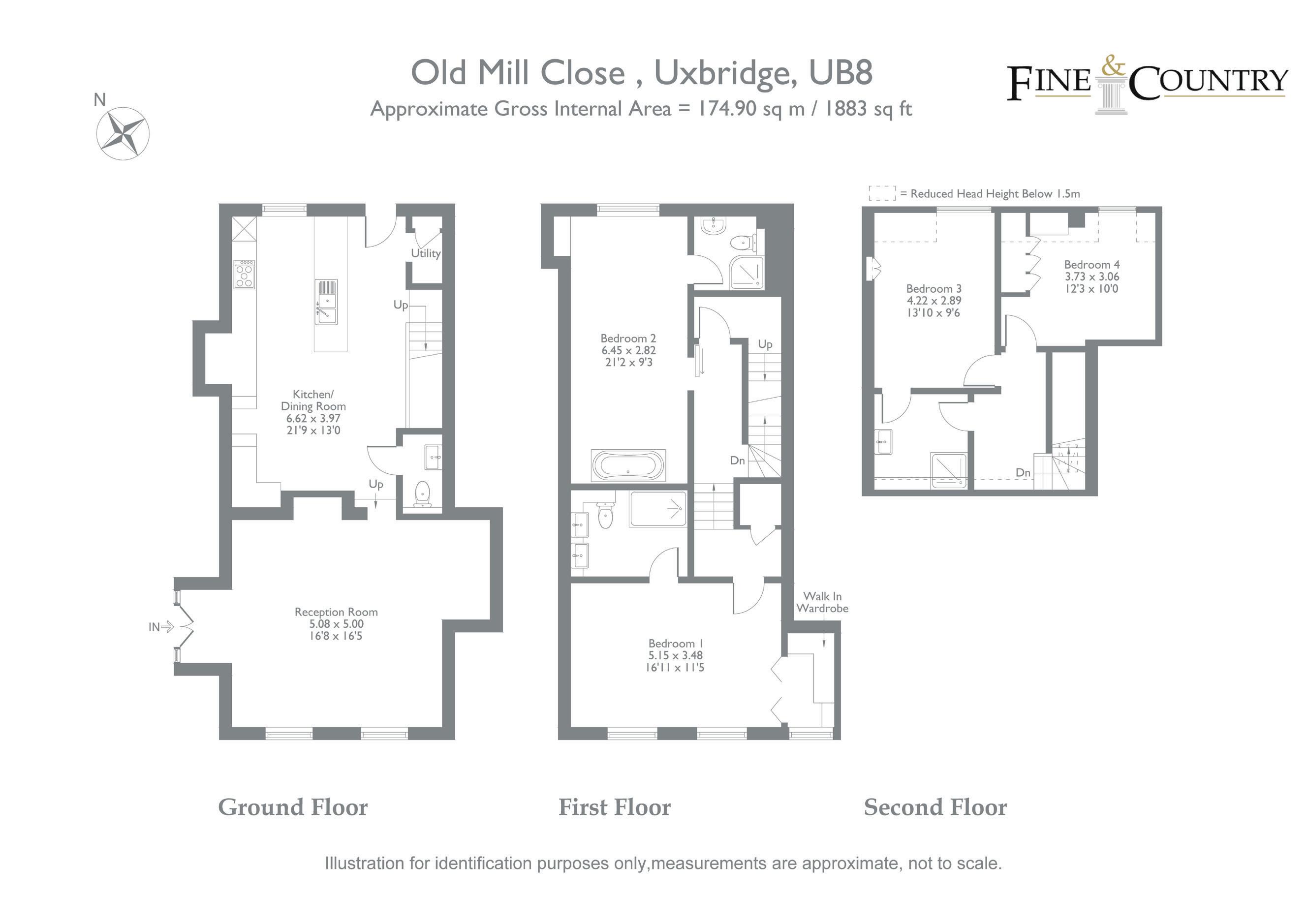 Council Tax Band: F Tenure: Freehold £1,100,000
Council Tax Band: F Tenure: Freehold £1,100,000

