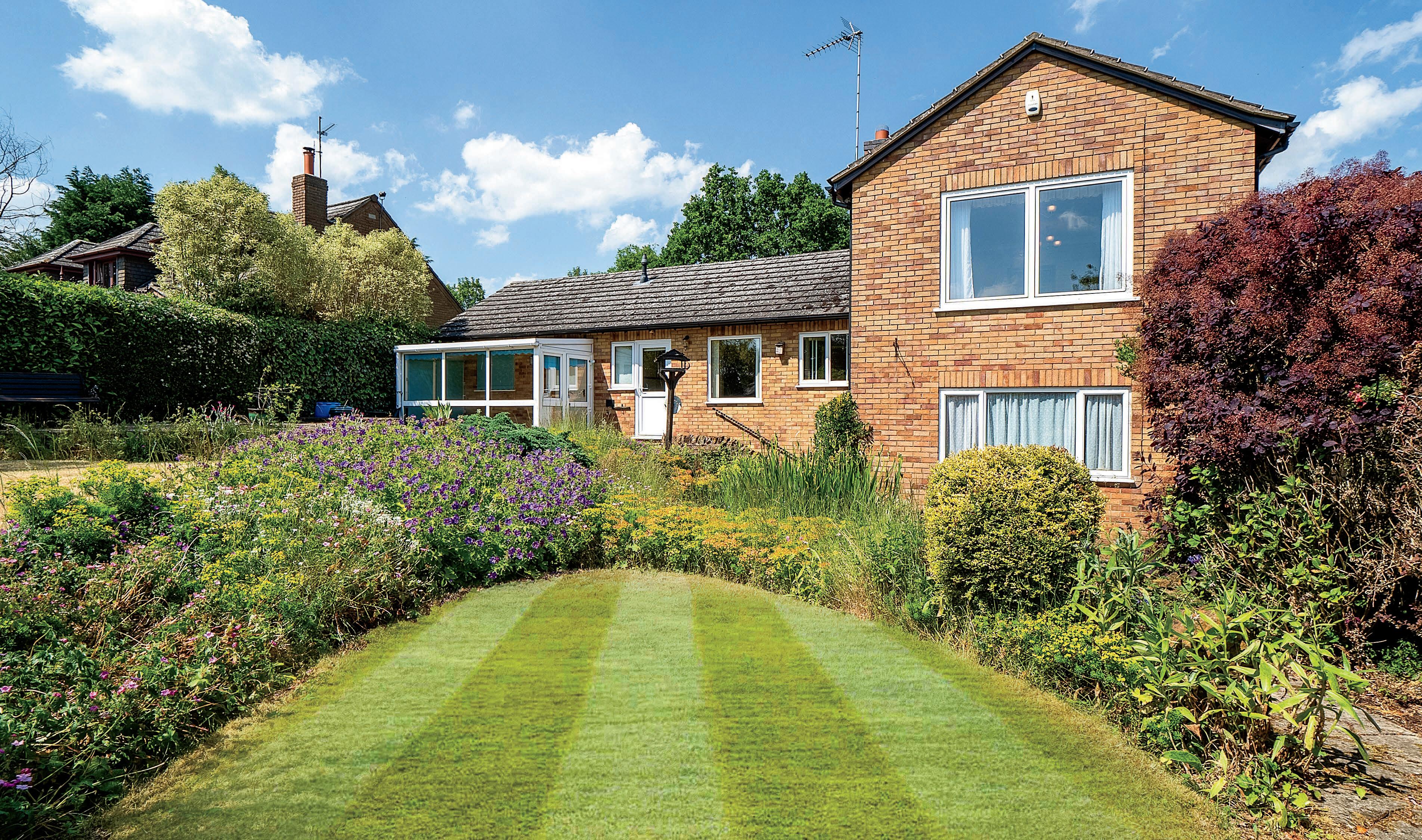

3 HILLSIDE
Situated in a tranquil small development of 4 houses in the sought-after village of West Haddon, this architectural designed detached property offers spacious living space.

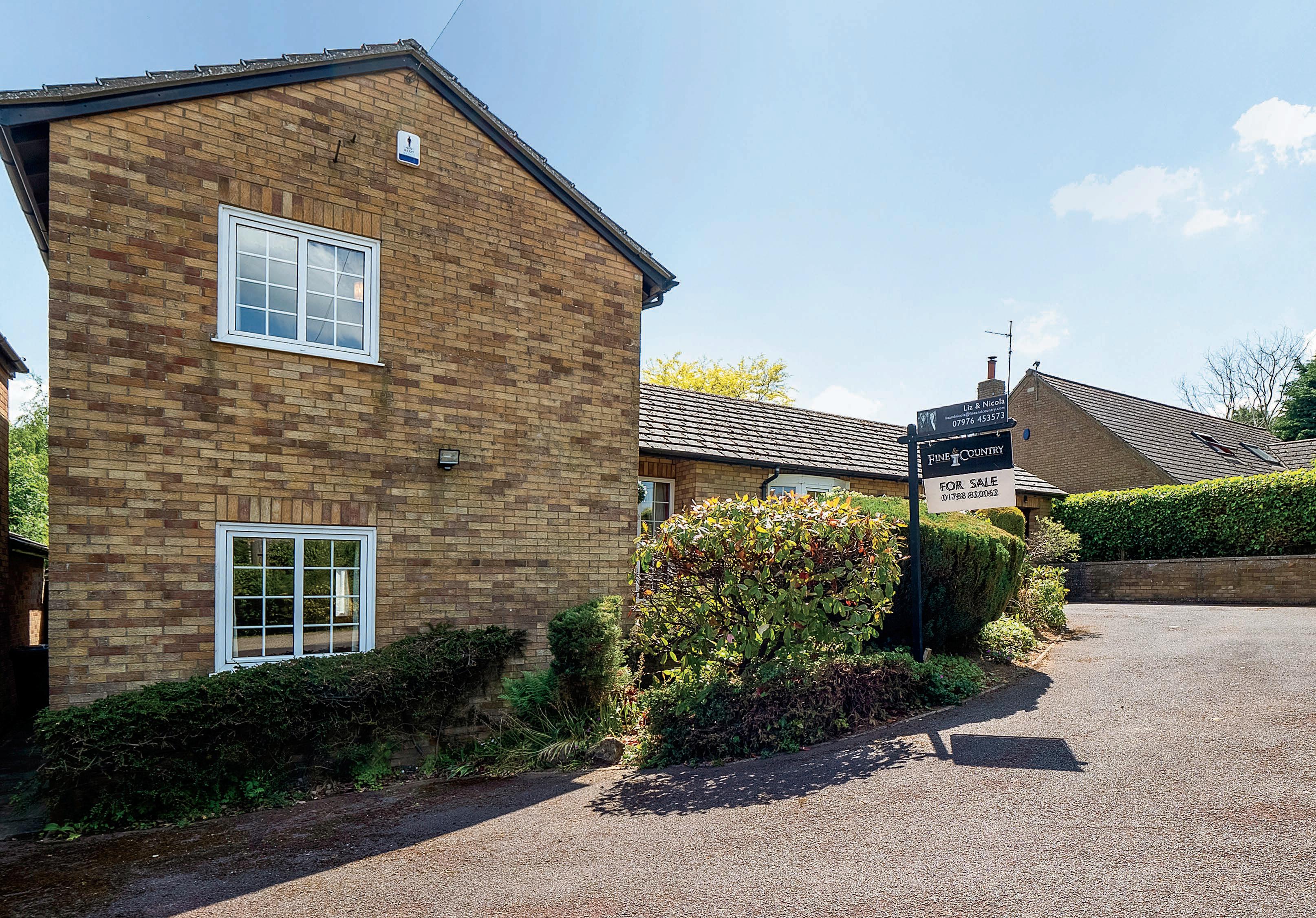
KEY FEATURES
There is a welcoming entrance hall, dining room, kitchen/breakfast and utility on the ground floor with two bedrooms and a bathroom on the lower ground floor and a sitting room, bedroom and shower room on the first floor. The property has remained in the same family for over 20 years and has been well looked after and maintained. With some investment it has the potential to be a beautiful modern home. With a private enclosed south facing rear garden, summer room and a pretty front garden with a double garage and ample parking this property offers so much and is for sale with no onward chain.
Accommodation:
Ground Floor
Upon entering through the double glazed front door, you are welcomed into the entrance hall having windows to the front and stairs leading to both the lower ground and first floors. The ground floor has a reception room to the front which could be used as a dining room or family room/home office and has a front window allowing the natural light to flood in. The kitchen/breakfast room is fitted with a range of base and eye-level units, complemented by wooden tiled worktops and splashbacks. It features a one and a half bowl sink and drainer with a mixer tap, built-in oven and grill, electric hob, and extractor. There are two picture windows overlooking the lovely garden and a door leading to the utility room, which also has a range of base and eye-level units, roll top work surfaces, a stainless steel circular sink with a chrome mixer tap, plumbing for a washing machine and dishwasher, loft access, and a double glazed window and door providing access to the rear garden.
Lower Ground Floor
The lower ground floor comprises an inner hallway with an airing cupboard housing the hot water tank and doors leading to the bedrooms. Bedroom One features a large double glazed window overlooking the rear garden and built-in mirrored quadruple wardrobes. Bedroom Two has a double glazed window to the front and built-in triple wardrobes. The bathroom is equipped with a suite that includes a wood panelled bath with a shower attachment and glass screen, a WC, bidet, wash hand basin within a vanity unit featuring storage below, half tiling, a radiator, and a double glazed window with obscure glass to the side.


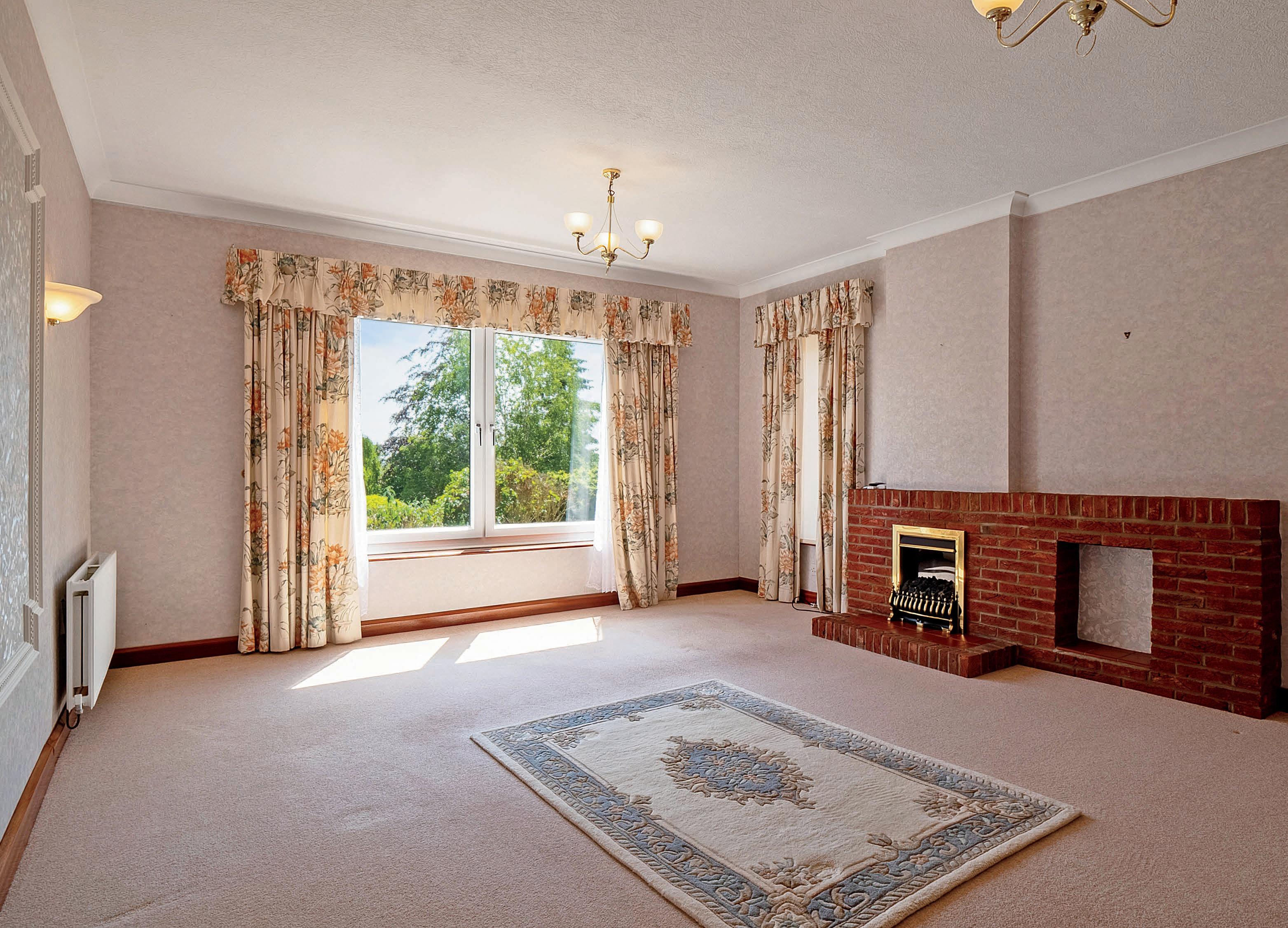


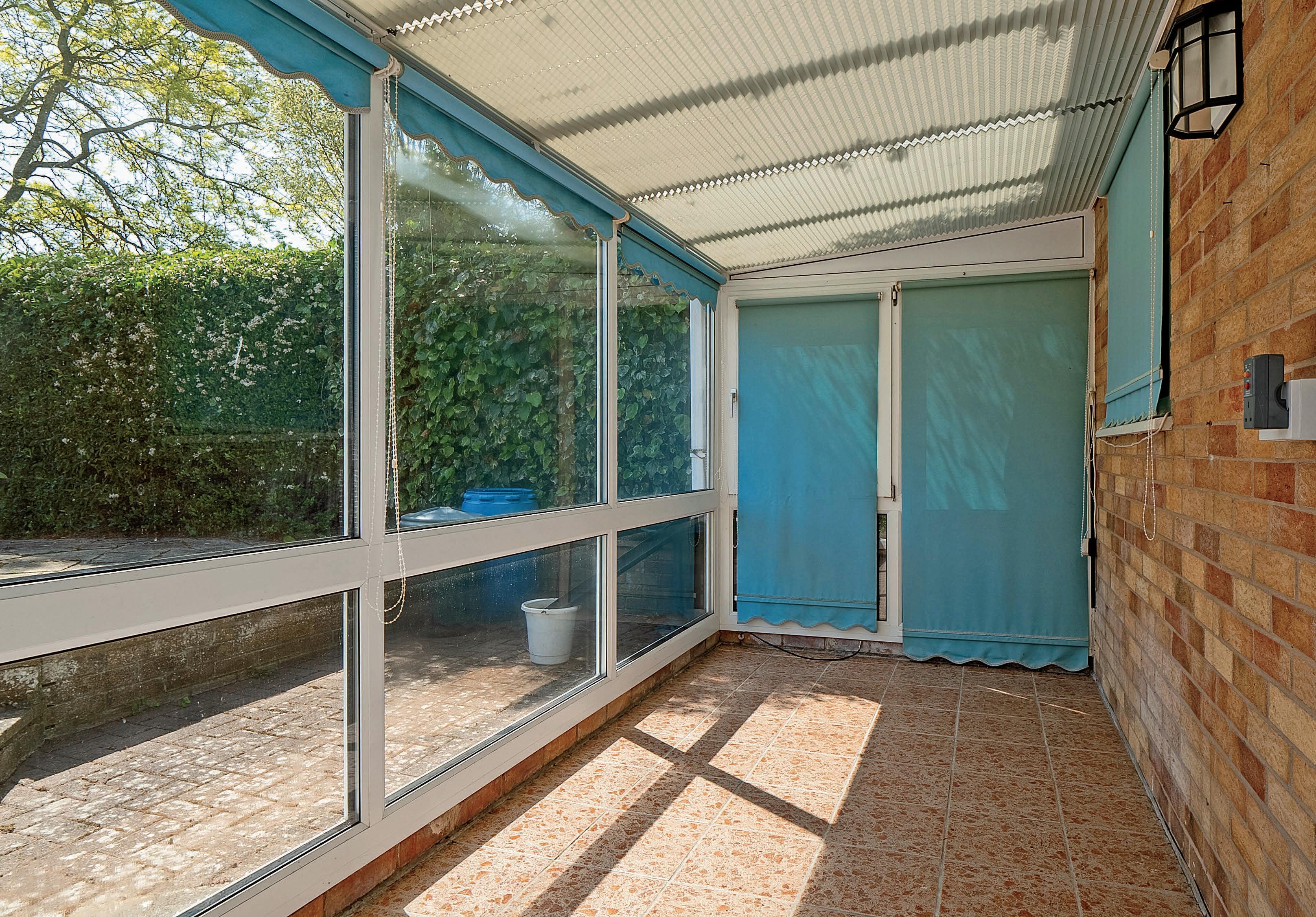

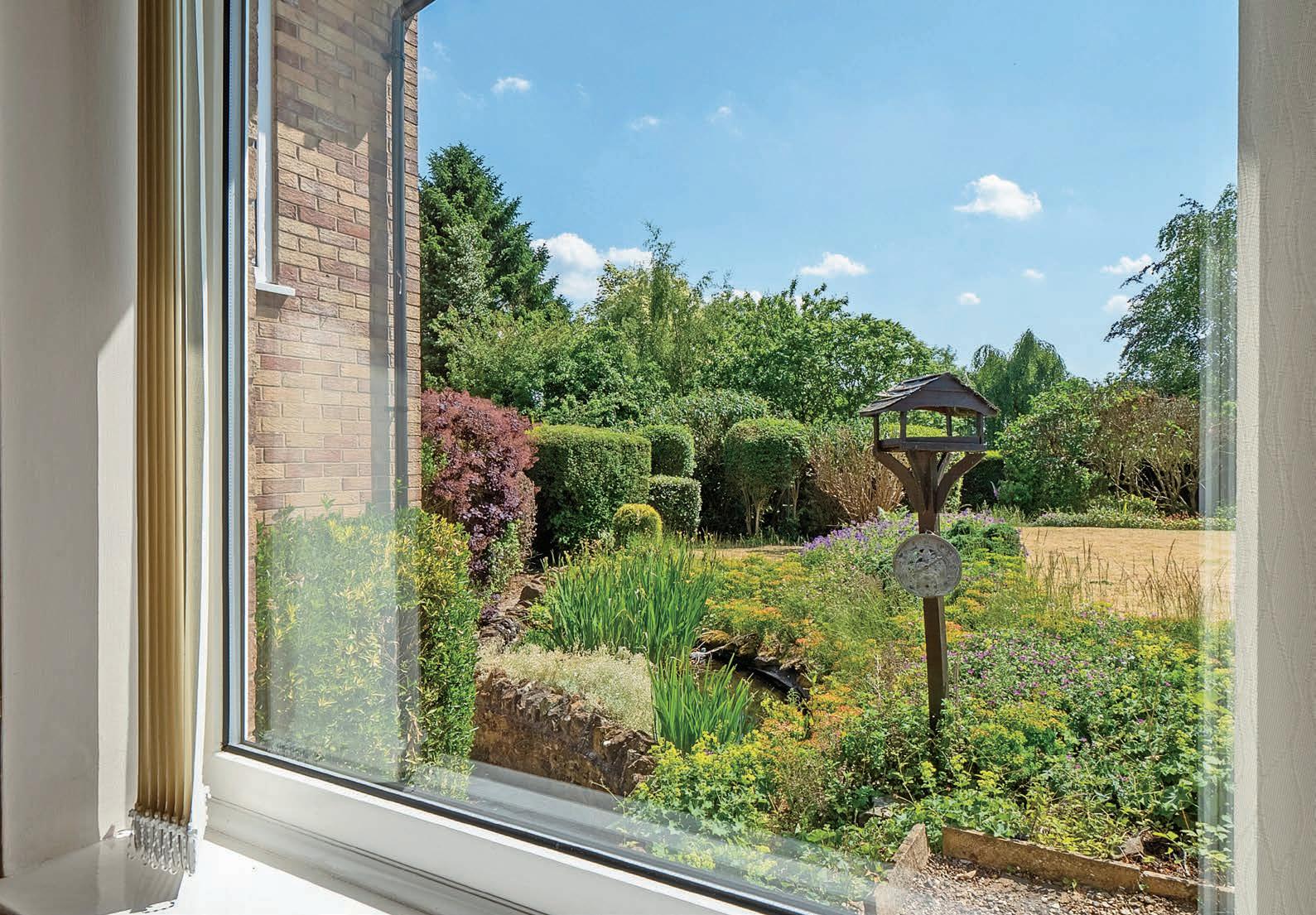
First Floor
The first floor encompasses a landing with a loft access hatch and doors leading to the remaining rooms. The lounge features a large double glazed window with picturesque views across the rear of the property and a feature electric fire with a brick fireplace and surround. Bedroom Three offers a double glazed window to the front. The shower room features a suite comprising a WC, wash hand basin, corner shower cubicle with glass centre-opening doors, a shower, full tiling, and opaque side window.


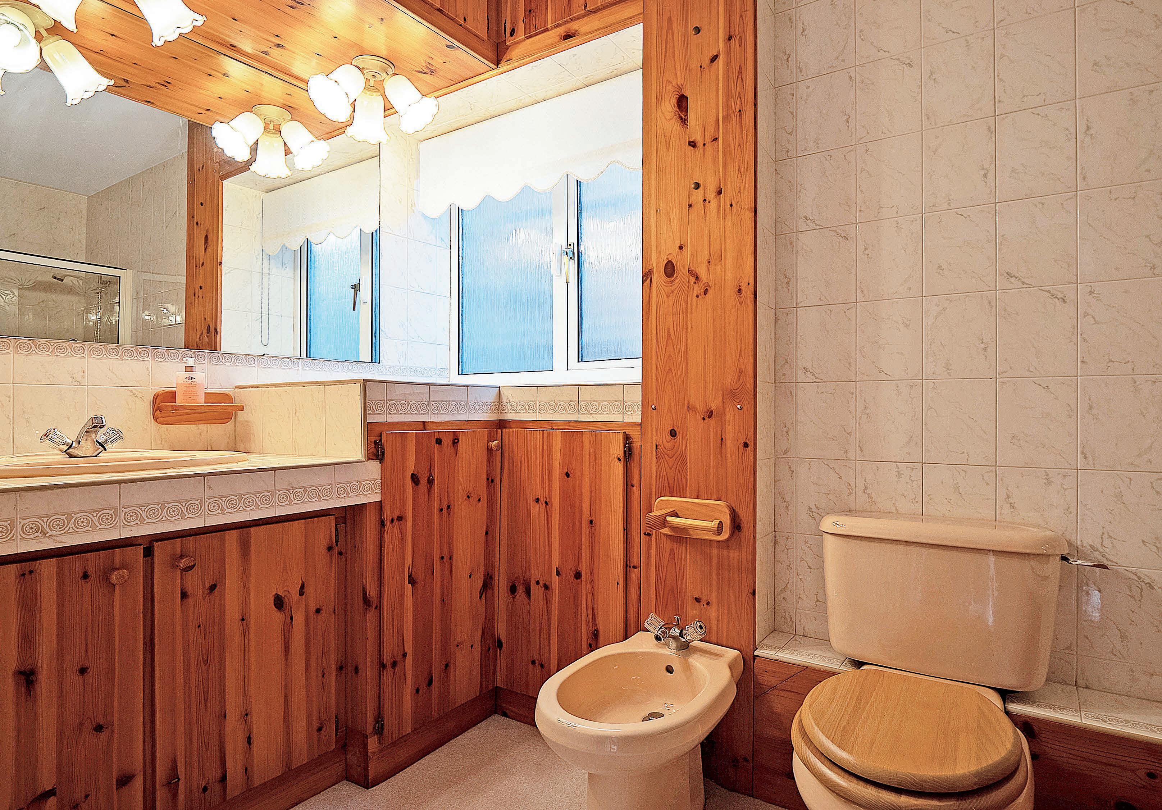
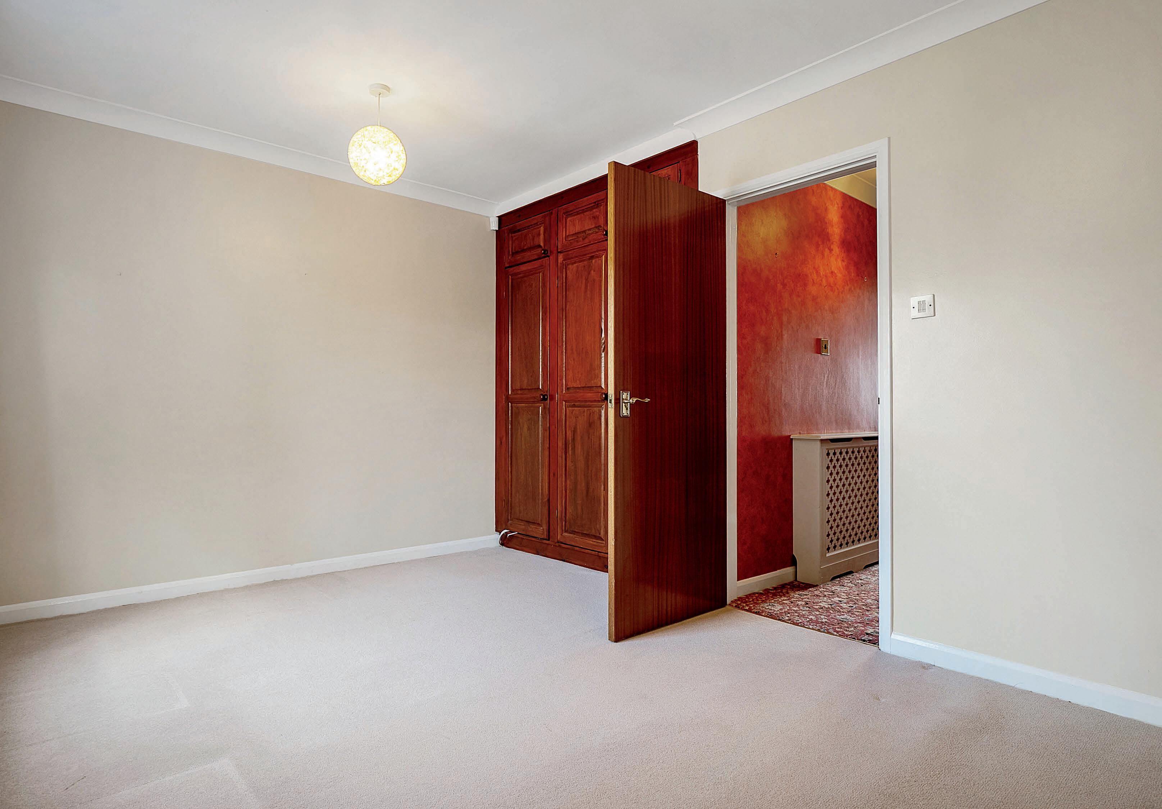
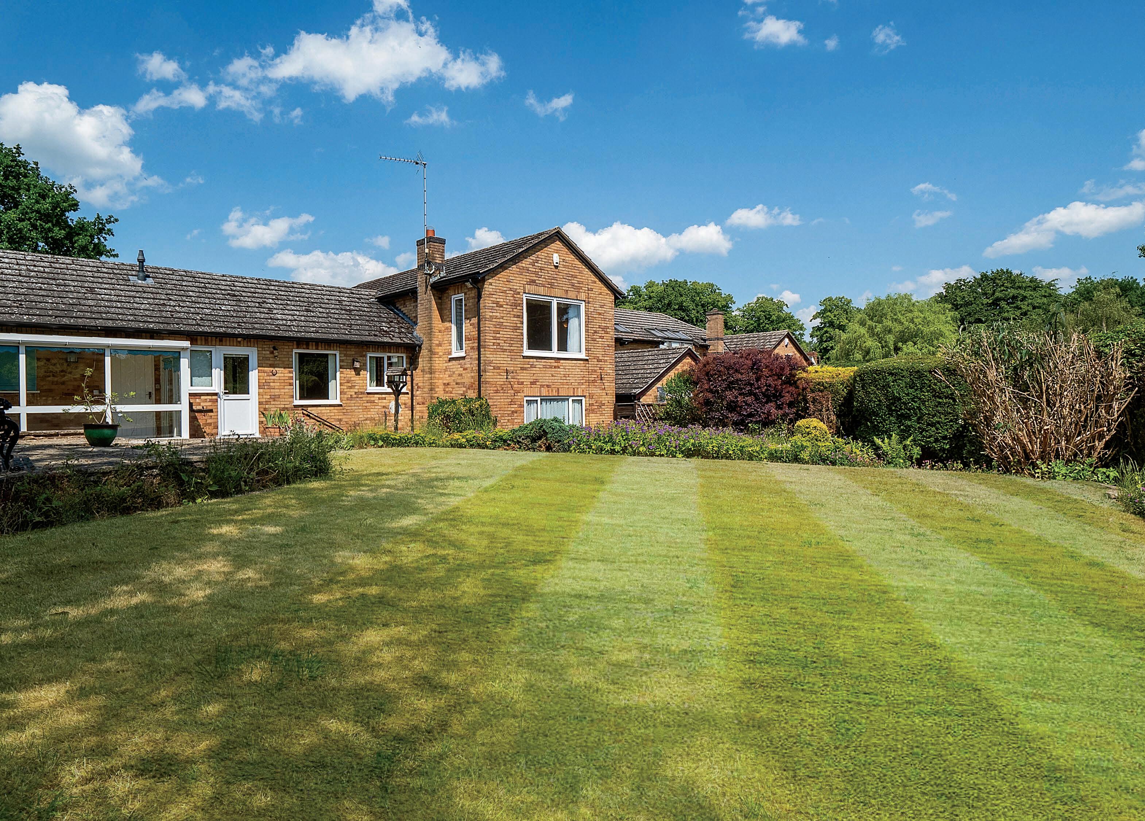
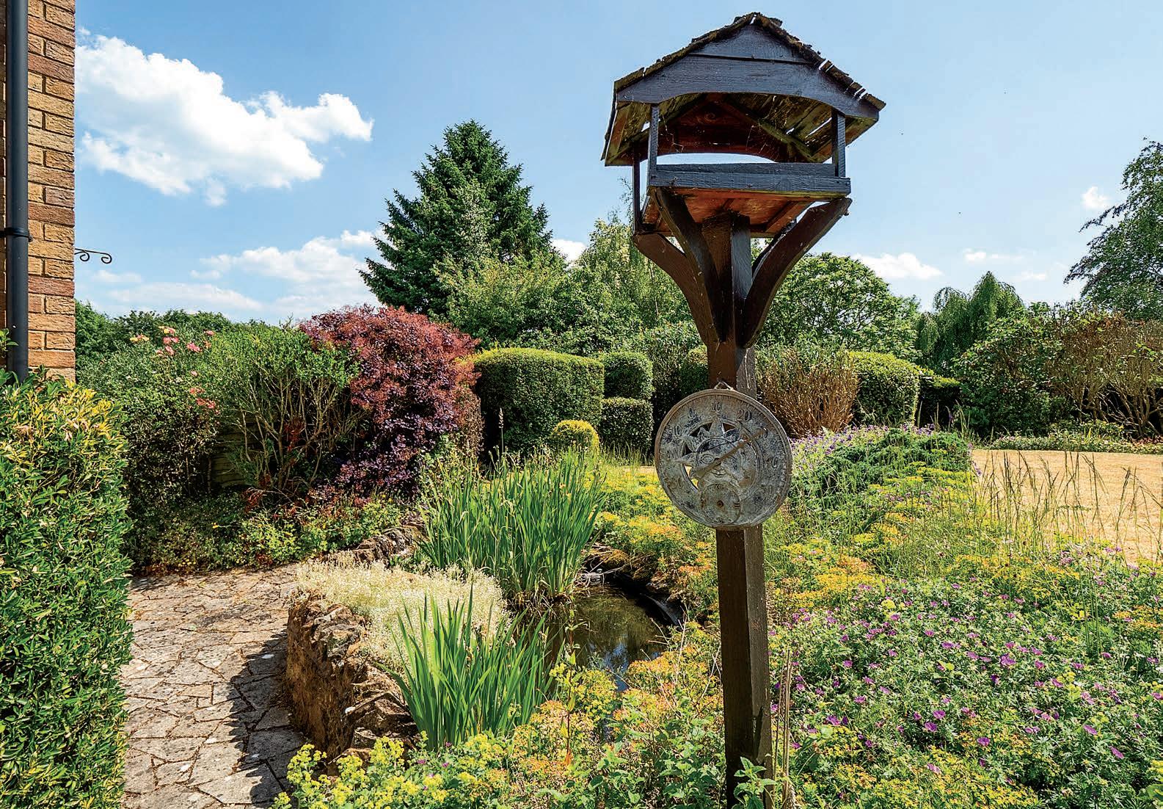



Rear Garden
The rear garden of the property is a charming and secluded outdoor space that faces south, providing ample sunlight throughout the day. It is enclosed, offering a private environment for relaxation and enjoyment. The garden features a raised patio area, perfect for outdoor seating and entertainment. It is thoughtfully designed with a well-maintained lawn, creating a pleasing green space. Adding to its appeal, an ornamental pond, summer house and a variety of mature bushes and trees enhance the overall aesthetics. The garden is securely enclosed by wood panel fencing, ensuring both privacy and a sense of seclusion. A garden room attached to the rear of the garage is the perfect place to enjoy the views of the garden.
Front Garden, Garage & Parking
The property benefits from a front garden with a private driveway leading to Hillside, a private road serving just four dwellings. The tarmac driveway allows off-road parking for multiple vehicles and is accompanied by an established shrub bed, lighting, and a pathway leading to the front entrance storm porch. Secure gated access from the front to the rear garden is also provided. The double garage is accessed via an up and over electric door and includes a gas wall-mounted combination boiler, an access door and window to the garden room, as well as power and lighting.
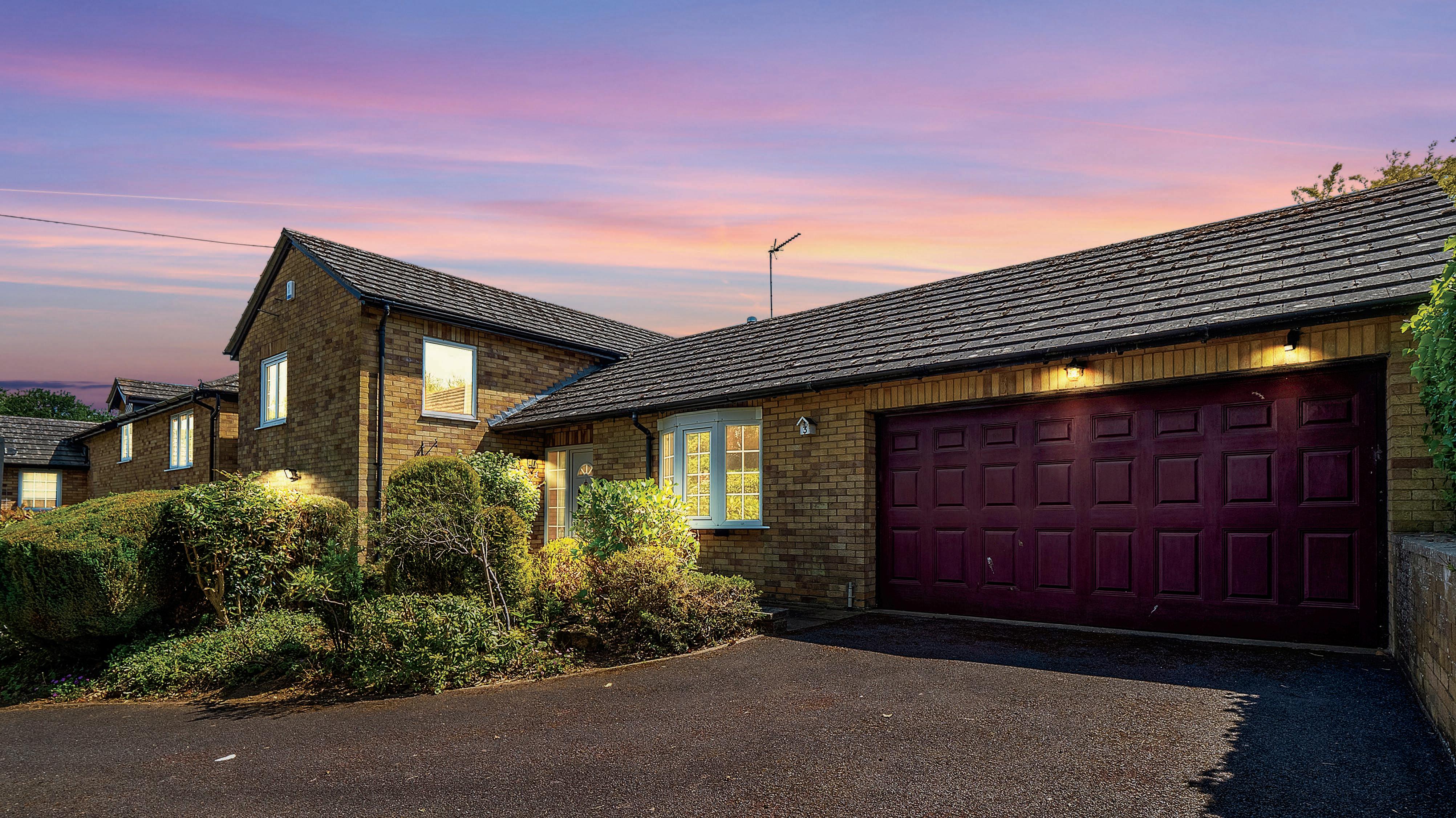

LOCATION
Living in West Haddon, Northamptonshire offers a truly delightful experience. This charming village provides a perfect balance between a serene countryside setting and convenient access to modern amenities. The village boasts a range of local amenities, including a church, chapel, village hall, doctor’s surgery, general store/newsagent and a selection of dining options. The presence of a well-regarded primary school, West Haddon Endowed Church of England Primary School, ensures excellent educational opportunities for families. For secondary education, Guilsborough Co-Educational County School is only 4 miles away. The village’s recreational offerings, such as a tennis court, pavilion, and bowling green, cater to outdoor enthusiasts and provide opportunities for active pursuits. The surrounding natural beauty, with open fields and picturesque landscapes, is a constant source of tranquillity and inspiration. Additionally, West Haddon benefits from its strategic location, with easy access to major transportation routes like the M1, A14, and A5. The presence of a nearby mainline railway station in Long Buckby further facilitates travel and connectivity.

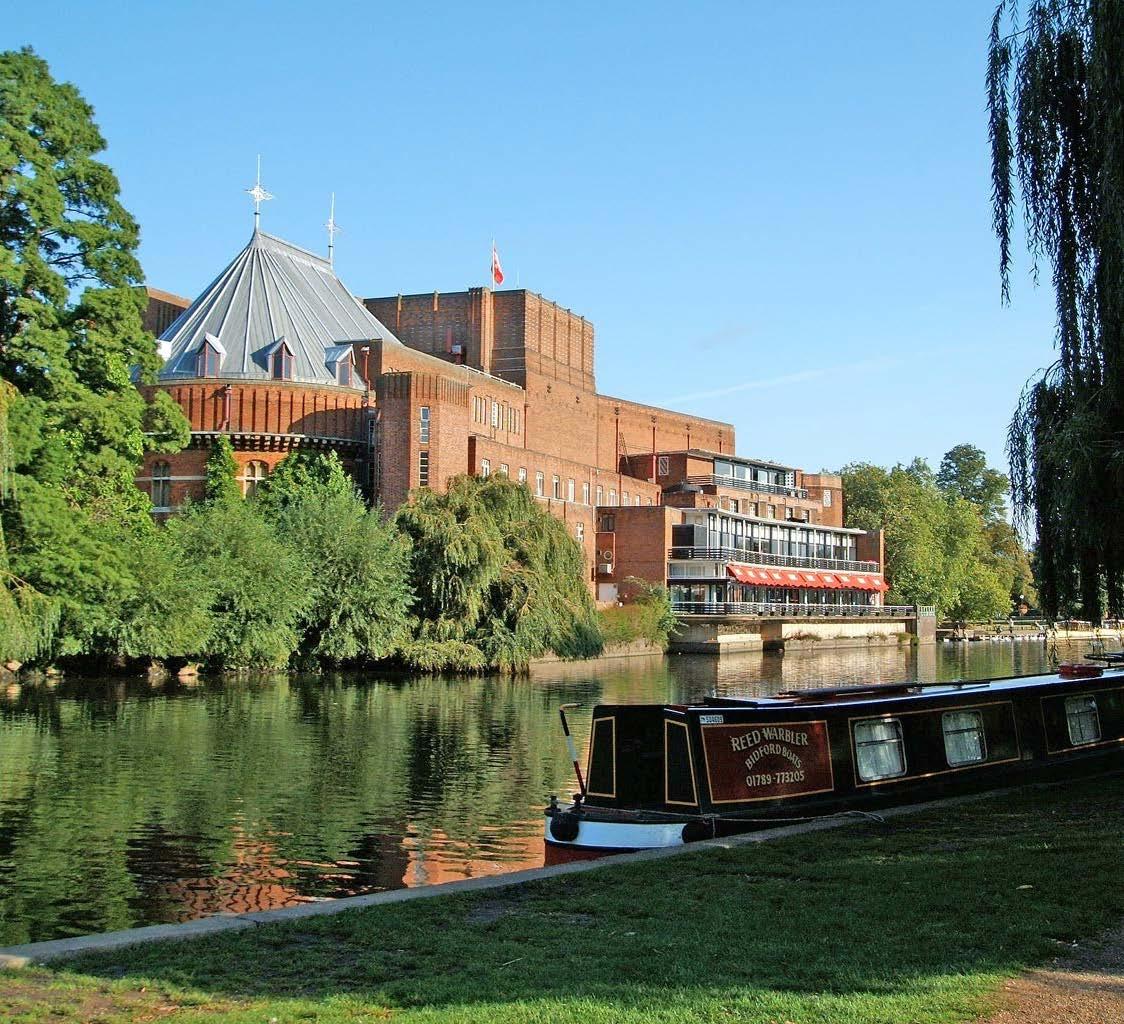





Registered in England and Wales. Company Reg. No. 09929046 VAT No: 232999961
Head Office Address 1 Regent Street Rugby CV21 2PE
copyright © 2022 Fine & Country Ltd.
INFORMATION
Services Services - Main drainage, gas, water and electricity are connected.
Council TaxWest Northamptonshire Council - Band E
What3words ///arrived.campfires.plotted



Viewing Arrangements
Strictly via the vendors sole agents Liz Teasdale 07811 121363 & Nicola Loraine 07976 453573 Fine and Country Rugby
Agents notes: All measurements are approximate and for general guidance only and whilst every attempt has been made to ensure accuracy, they must not be relied on. The fixtures, fittings and appliances referred to have not been tested and therefore no guarantee can be given that they are in working order. Internal photographs are reproduced for general information and it must not be inferred that any item shown is included with the property. For a free valuation, contact the numbers listed on the brochure. Printed 01.08.2023



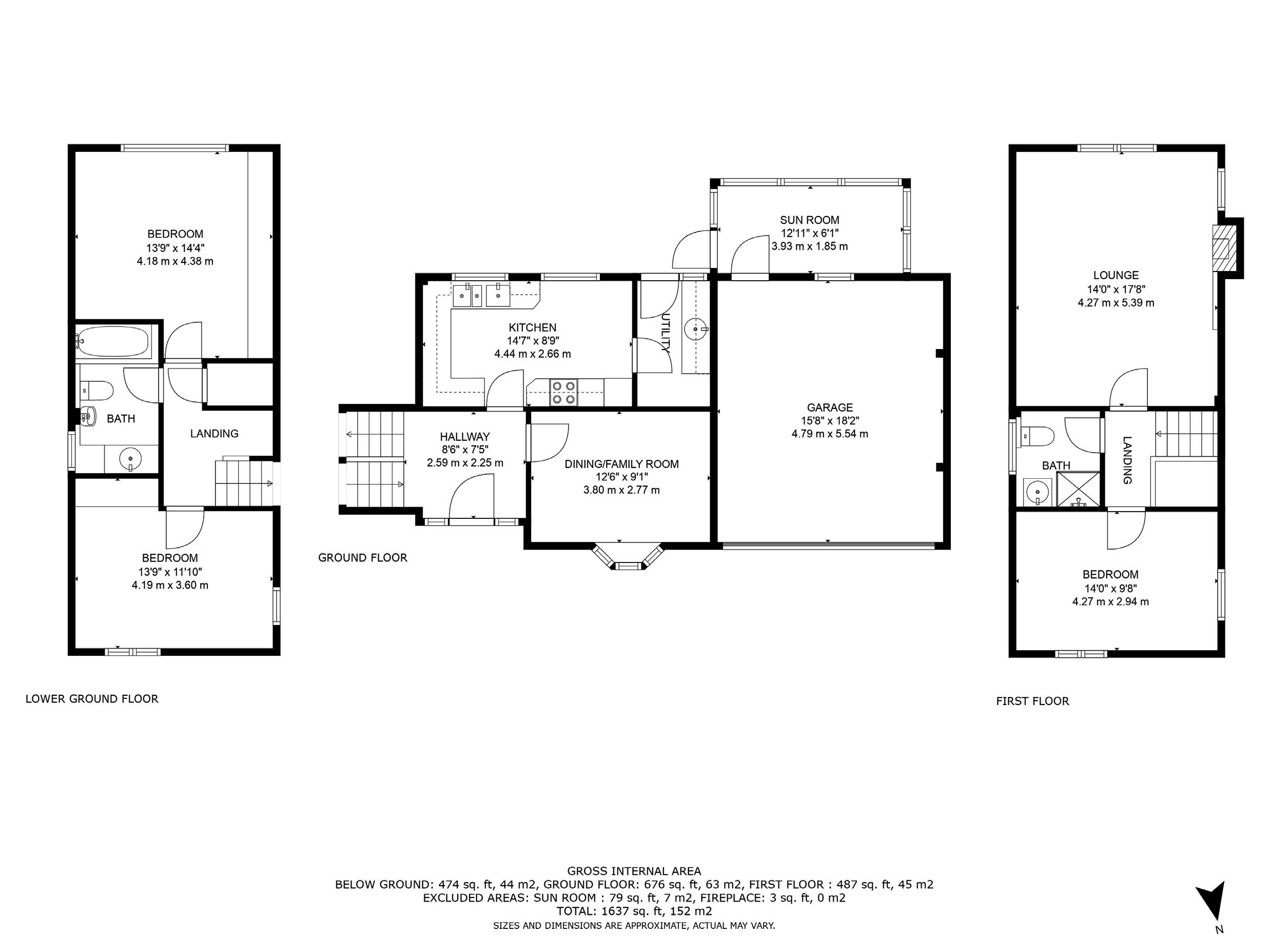

FINE & COUNTRY
Fine & Country is a global network of estate agencies specialising in the marketing, sale and rental of luxury residential property. With offices in over 300 locations, spanning Europe, Australia, Africa and Asia, we combine widespread exposure of the international marketplace with the local expertise and knowledge of carefully selected independent property professionals.
Fine & Country appreciates the most exclusive properties require a more compelling, sophisticated and intelligent presentation – leading to a com mon, yet uniquely exercised and successful strategy emphasising the lifestyle qualities of the property.
This unique approach to luxury homes marketing delivers high quality, intelligent and creative concepts for property promotion combined with the latest technology and marketing techniques.
We understand moving home is one of the most important decisions you make; your home is both a financial and emotional investment. With Fine & Country you benefit from the local knowledge, experience, expertise and contacts of a well trained, educated and courteous team of professionals, working to make the sale or purchase of your property as stress free as possible.
LIZ & NICOLA PARTNER AGENTS

Fine & Country Rugby
Liz: 07811 121363 | Nicola: 07976 453573
email: lizandnicola@fineandcountry.com
Nicola & Liz have collectively worked at Fine & Country for 30 years. During this time they have experienced a high level of repeat business with many previous clients coming back to them who have been impressed by their exceptional service standards, knowledge and integrity. They are fully qualified in Estate Agency and excelled in the NFOPP exams. Throughout their time at Fine & Country they have received several Sales and Marketing awards.
Between them they have also achieved a B.A in Hotel Management and Banking Qualifications. With previous careers in International Banking and International Hotel Management they are well travelled with their careers having taken them to London, Birmingham, Glasgow, Edinburgh, Bristol, Dusseldorf, and the Middle East. They are adept at moving home and offer a great deal of empathy and support to their clients throughout the sale.
They offer a bespoke marketing strategy to all their clients. Both are excellent negotiators and will always ensure that offers reach their full potential. Nicola & Liz live in Rugby with their husbands and children and have a wealth of knowledge of the local area.
Fine & Country Rugby
5 Regent Street, Rugby, Warwickshire CV21 2PE
01788 820062 | rugby@fineandcountry.com
