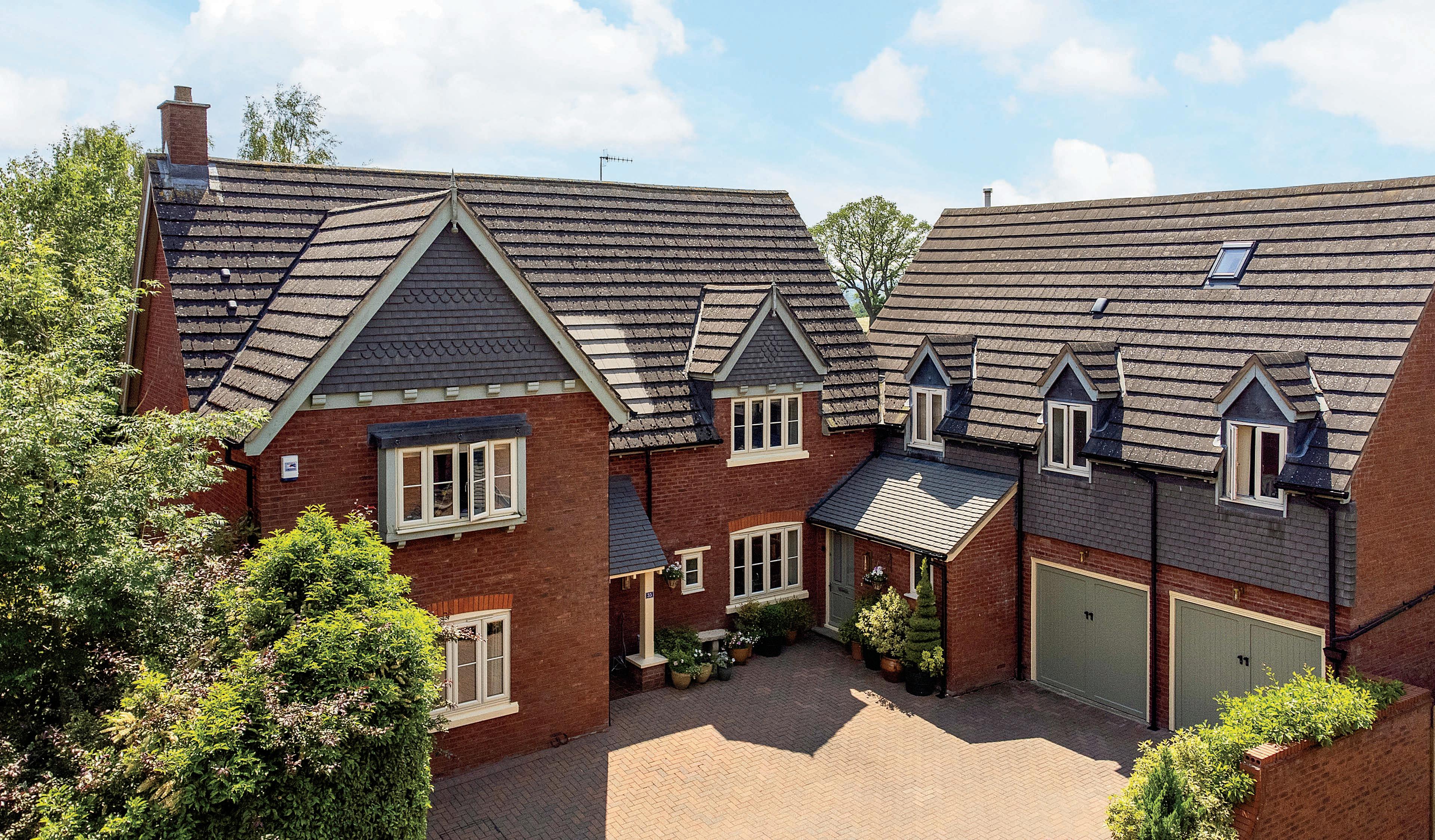

35 BADGER BROOK LANE
At the head of a private drive, occupying an extremely generous corner plot, this exceptional family home offers stunning accommodation throughout, together with a very impressive separate two bedroom annexe and incredible unspoilt views across open countryside as far as the eye can see.

The main residence offers five generous double bedrooms, three luxury bathrooms, a beautiful open plan kitchen and four reception rooms: sitting room, dining room, morning room and playroom/study. Adjacent to the main house, with its own front door, is “The Annexe” at over 1000sq ft it offers two bedrooms, open plan kitchen/ dining/living room, lounge, bathroom, loft room and ample storage. The annexe has its own very pretty rear garden that leads around to the stunning main garden and with a large driveway, ample private parking, and a double garage, this really is the perfect large family home.

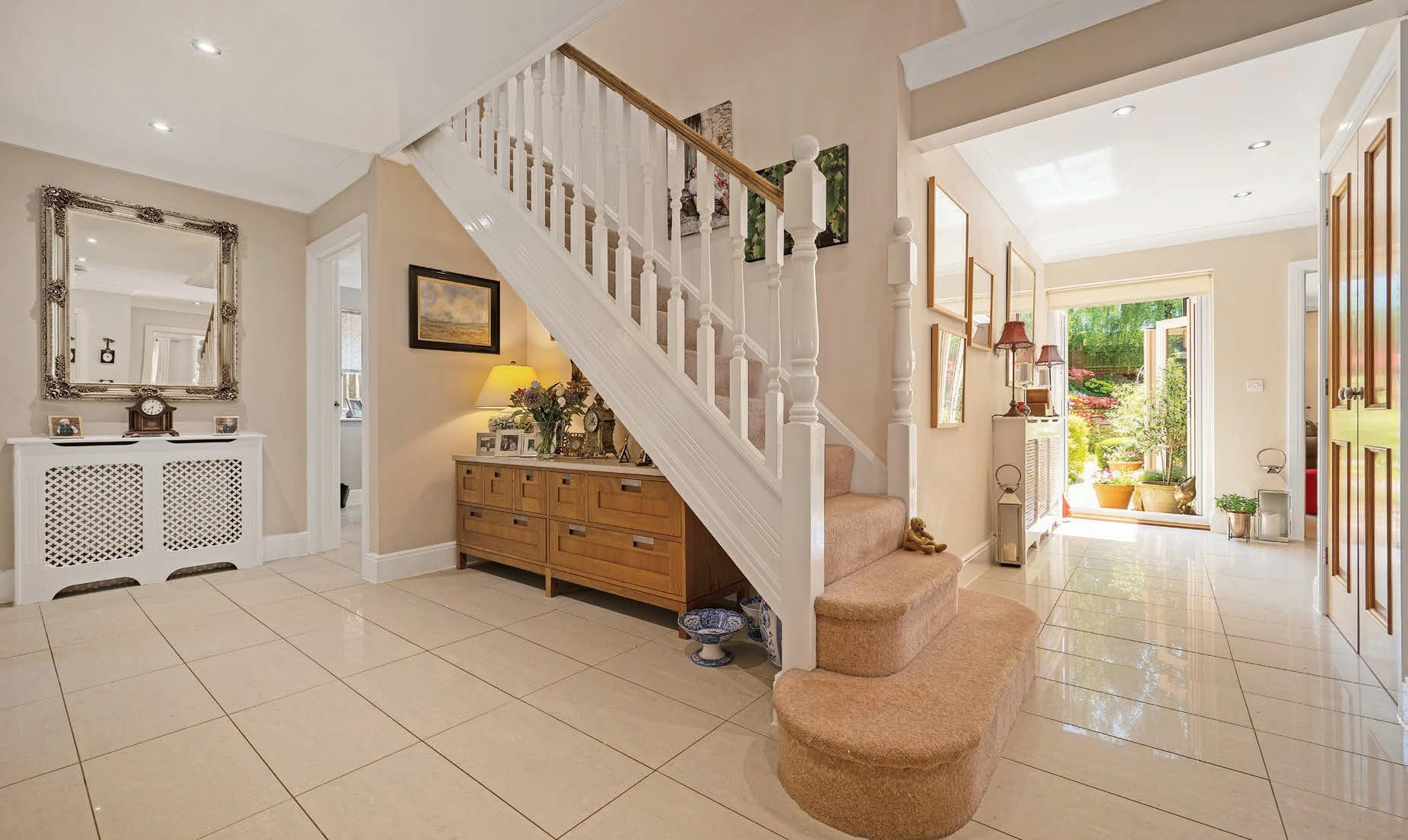
Tall natural screening offers privacy as you drive up the generous block paved driveway to the property. The immaculate frontage to this family home sets the scene as you enter through the main front door. Once inside you are immediately taken with the light and space this home offers, with immaculate décor and beautiful high gloss porcelain flooring that continues through to the inner hallway and open plan kitchen, creating a stylish, chic finish. There is a smart guest wc that also has the porcelain flooring together with a low level wc and pedestal hand basin. There is also a large double oak door storage cupboard to both the ground and first floor offering superb additional storage. As you come through the reception hall you have access to the four reception rooms. To the front of the property is the playroom/office, a versatile room for any large family and one which has views over the private frontage. The main sitting room and dining room both enjoy fabulous garden and open countryside views and are separated by a chimney breast to the centre, housing the smart gas fireplace in the sitting room – this unique feature could be opened up to create an open fire through to both these reception rooms. The lounge is beautifully presented, and a large bay window really makes the most of the delightful garden views, and with double French doors you have direct access to the outdoor terraces and flawless landscaped grounds. Very much bringing the “outside in”, the inner hallway also benefits from having double French doors creating a lovely feature and further access to the gardens. The stylish dining room has ample space for a large dining table, perfect for family get togethers’ and special occasions, and the fourth reception room is a charming morning room, creating a tranquil space to relax and unwind and enjoying views across the pretty annexe garden and views beyond. The open plan breakfast kitchen and family room is both stylish and practical. Having a superbly fitted bespoke kitchen it incorporates beautiful grey fleck granite countertops contrasting perfectly with the exquisite high gloss cabinetry and white tiling. High end appliances include the large Stoves 6 burner range cooker and extractor above and the integrated touch control Bosch dishwasher. There is ample space for a wide American Fridge Freezer and a large centre island offers excellent space for more casual dining and food preparation. Double doors give further access from the house into the fabulous gardens and the open plan aspect of this room allows plenty of room for a further large dining table or seating area.
The laundry room leading off the kitchen also has granite countertops with an inset round laundry sink, plenty of storage and space for a washer and dryer. The GlowWorm boiler is also housed in here and there is access to the side passage of the property from here.


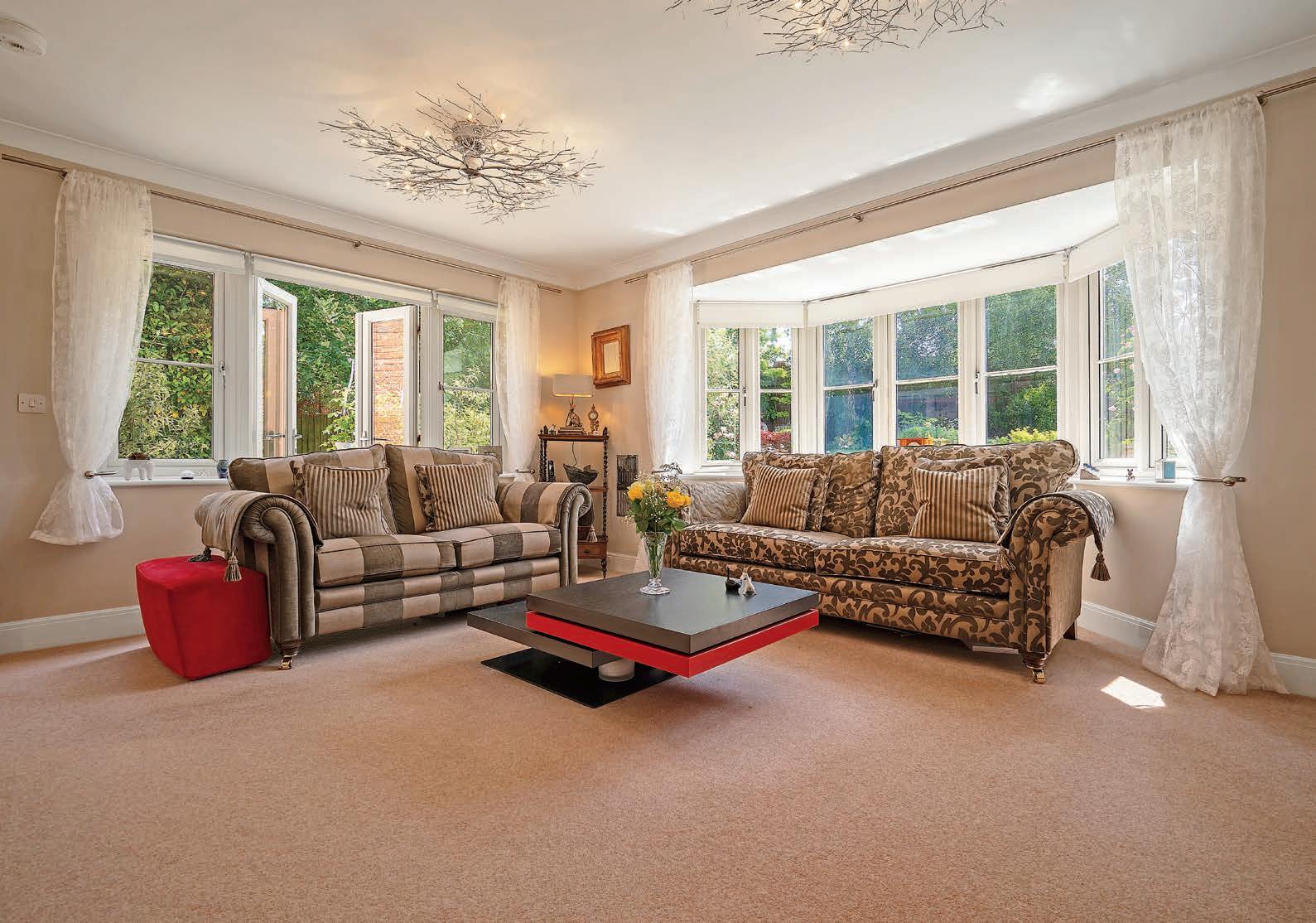
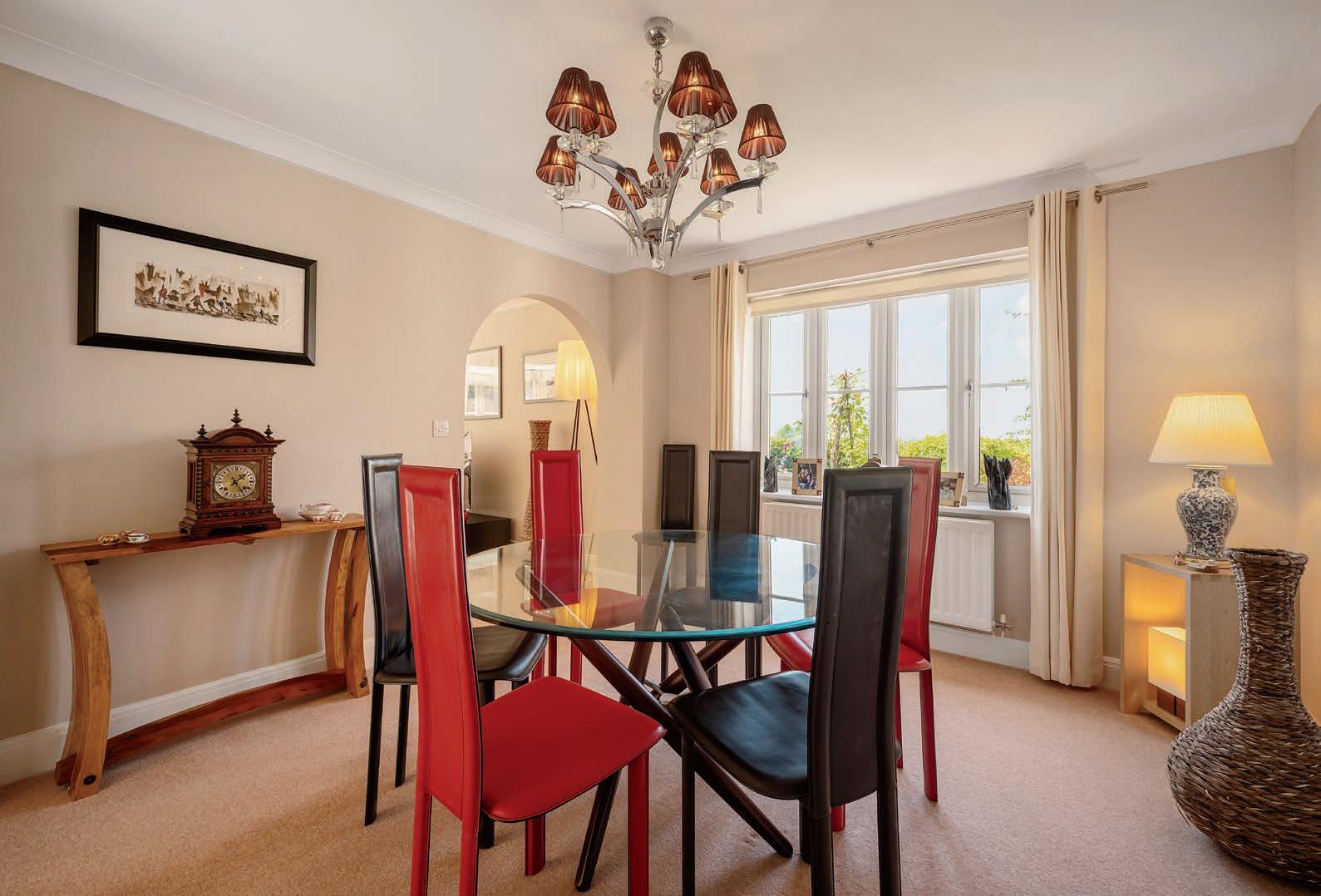

Seller Insight
What is good about living here?
There are so many good things about living here. The house itself. With enough rooms for everyone in our multigenerational family to have their own space, and yet with big enough spaces for everyone to come together, and lots of storage. The garden with its stone walls, roses, acers, cherry trees and its several seating areas. Its position. Placed on the village settlement line, within walking distance of local shops, primary and secondary schools, cafes, parks and pubs, and yet so peaceful because it is situated at the head of a private drive, and there is no passing traffic. Near the Worcestershire-Warwickshire border, within commuting distance of Stratford upon Avon, Birmingham, Worcester and, particularly in these days of home working, London too. Over the years I have travelled very frequently to our main offices in London, driving the half hour to Birmingham International Train Station with its convenient and ample parking, and hopping on the West Coast mainline for the hour and ten minute journey to Euston. Overlooking a meadow, with its wildlife, sheep and cattle in the more distant fields, and with its long rolling views to the Malvern and Clent Hills; the first thing we see each morning, and offering the most wonderful sunsets. This is the first house I have ever lived in that gives you a sense that our world is turning - with the passing seasons measured by where the sun goes down - over the oak trees to the left in the winter, and over the ‘sheep field’ to the right in high summer. And finally, the village. Astwood Bank is a ‘working’ village, with its history as a centre for needle making in previous centuries; noted for its successful cricket team and its annual carnival, which has been a feature of village life for decades; and with an active, supportive tho’ not intrusive community.
Have you improved the house since you bought it?
We bought the house from developers in 2007. We have kept the place well maintained over the years and have made a number of improvements. The garden was a blank canvass when we arrived. We terraced the back garden in 2011 at the same time as we built the Annexe, putting in a sturdy block and stone retaining wall to create upper and lower lawns, and we created new patios and seating areas so that whatever the time of day you can find a spot to sit in the sun, or in the shade, whichever is required. And of course the Annexe is the major addition we had built. This is built on to the side and over the double garage and has a substantial rear retaining wall defining the boundary and creating a terrace with great views. It is self contained, with its own front and back doors, providing substantial additional accommodation, and because it is ‘wrapped’ around the corner of the main house, it could be opened up if required. It provides an entrance vestibule, cloakroom and good sized kitchen/dining room downstairs, a beautiful triple aspect lounge with gas fire upstairs, together with a double bedroom, a single bedroom/study and a shower room. The roof space has useful walk in storage at either end, and in the middle has attic trusses and skylights back and front which means it could be converted for use as a third bedroom or study if require d, subject to compliance with fire regulations.
What is your favourite room?
I love the master bedroom, with its low window and views across to the hills, and its dressing room ‘sanctuary’. The lounge is a well proportioned quiet room at the back of the house, with a perfect spot for the Christmas tree; and the ‘little sitting room’ provides a place for morning coffee, both with lovely garden views. The hallway, with its double doors onto the garden and patio is pleasing as you come in through the front door, and provides useful ‘circulation’ space And the views from the Annexe’s main rooms are stunning.
What will you miss about the house?
I will miss the house itself with all the wonderful memories we have made here. This is where we have brought our boys up, where their grandparents came to join us, to be part of their young lives, and where we have enjoyed many lovely Christmases and family gatherings together. I will miss the garden. Large enough to allow me to be a bit creative, yet easily managed. With a place to ‘lean’ and watch the sunsets, and a sinuous Cotswold stone wall, designed by my Dad, with its wide steps, providing a place to perch, a stage for little boys’ antics, and a frame for the tulips each spring. I will miss the wildlife - we see deer and buzzards, bats, foxes, squirrels and occasionally a red kite. And we hear the owls in the nearby wood, as well as the industrious woodpeckers who can be attracted to the garden with a bit of well-placed peanut butter smeared in the fork of the cherry tree. And I will miss the other things that our view of ‘big skies’ brings. Hot air balloons floating over the fields when there is an air festival nearby; the occasional World War II plane flying over; fireworks on the horizon at New Year; and watching ‘the weather’ coming in over the fields from the west.
Why are you moving?
We no longer need a big house and sizeable annexe, and it is time for us to have a new adventure and start a new chapter in our lives. We hope there will soon be new owners for number 35 who will enjoy all that the house and its location has to offer, and will create their own good memories here, as we have.
* These comments are the personal views of the current owner and are included as an insight into life at the property. They have not been independently verified, should not be relied on without verification and do not necessarily reflect the views of the agent.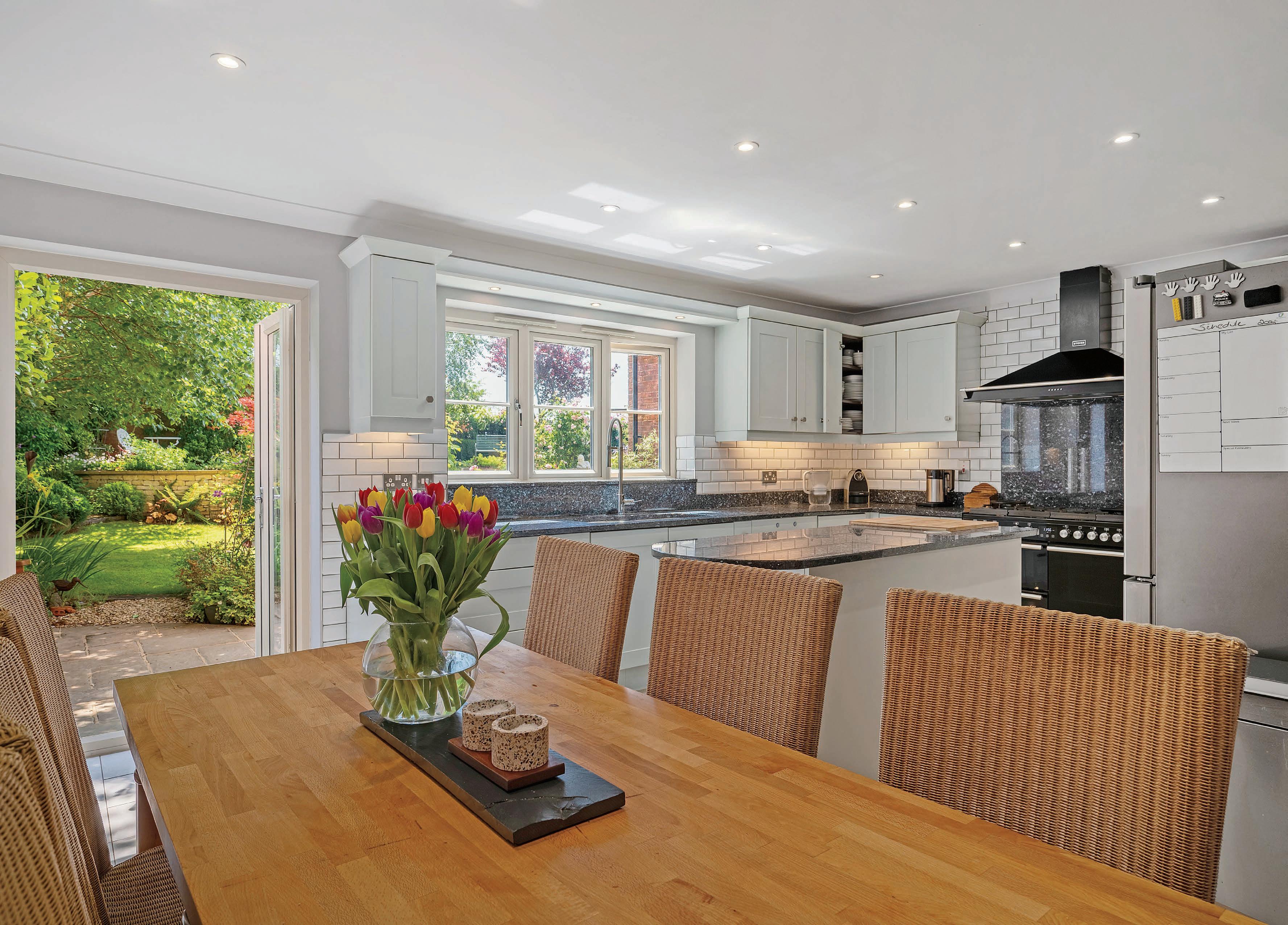




Upstairs
Upstairs is equally as spacious and exceptionally well presented. Having five double bedrooms including two full suites, a large, deep double storage cupboard to the landing, three bathrooms including two ensuites and an airing cupboard that also houses the high pressure water system.

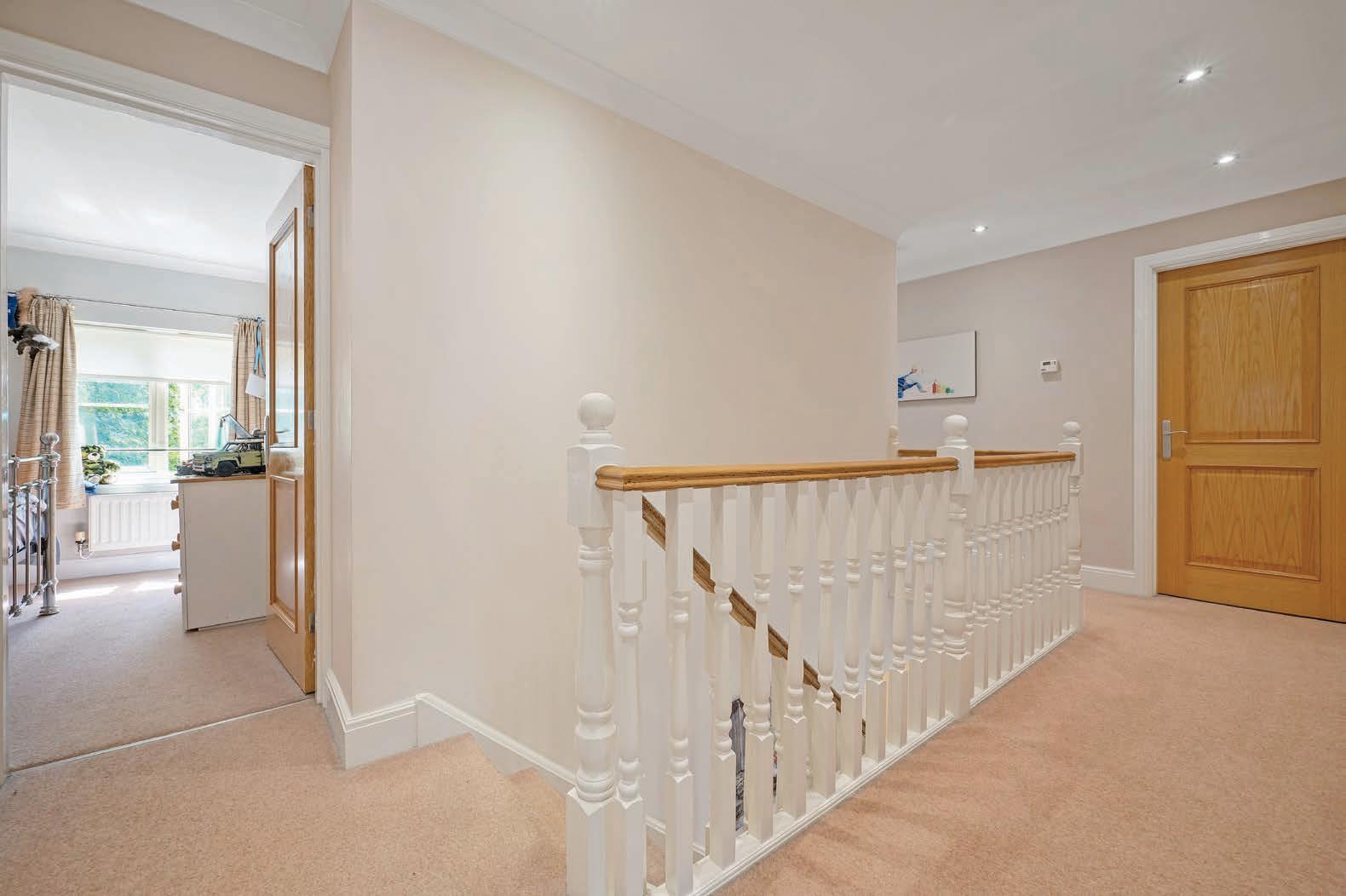
The principal bedroom suite has a fabulous layout, coming into a large dressing room with a superb range of fitted wardrobes, that then leads into the main bedroom. This very spacious room has the most magnificent views across the rear gardens, unspoilt countryside and over to the Malvern Hills in the distance, a perfect view to wake up to every day. The large ensuite bathroom has a further good
storage and is fitted with a bathtub and sperate shower cubicle, pedestal hand basin and a low level wc, all again enjoying those glorious views.
The second bedroom suite also offers a fully fitted dressing area, large double bedroom, and a luxury ensuite complete with a separate shower cubical, hand basin and wc. Bedroom three, also a good sized double, has three built in mirrored wardrobes, and there are two further smartly presented double bedrooms. The family bathroom has beautiful floor to ceiling tiling and comprises of a Kohler inset bathtub, double shower cubical, hand basin and wc.




The Annexe
At over 1000 square feet this superb annexe is a self-contained home in its own right. Created in 2012, this impressive space was built to accommodate the vendors parents and as such was finished to an incredibly high standard throughout, incorporating oak doors, high quality appliances and immaculate presentation. With its own front door, you come into the tiled floor entrance hallway that leads to the guest wc and cloakroom storage. Leading on from the reception hallway is the fabulous open plan kitchen and dining area. Fitted with a smart range of wall and floor shaker style cabinets, with chrome bar handles, the kitchen also has a number of built in appliances including a Siemens induction hob and double oven, sink with a mixer tap and fridge freezer. With ample space to relax and dine, this delightful room also has dual aspect windows and a smart stable style door accessing your own beautiful and very private rear garden complete with a charming water feature and terrace to enjoy both the gardens and views beyond. The open staircase takes you to the generous landing fitted with wooden flooring, a fitted bookcase and having ample room to access the loft space, which was created and decorated as an additional office originally and could be used as a room “subject to meeting fire regulations”. The landing leads off to the principle double bedroom with fabulous views across the open countryside and fully fitted wardrobes. The second bedroom leads off from the first and also enjoys lovely unspoilt views. The modern bathroom is fitted with an enclosed shower cubicle, pedestal hand basin and wc and is finished with contemporary fixture and fittings including a smart towel rail. Making the very most of its surroundings the delightful living room benefits from triple aspect windows ensuring views can be seen across to the Malvern, Clent and Abberley Hills. With its feature pewter gas fireplace and oak surround this delightful room completes a very special annexe. Below part of the annexe is the double garage that has two up and over doors, access to the side terrace and garden and offers excellent storage space.




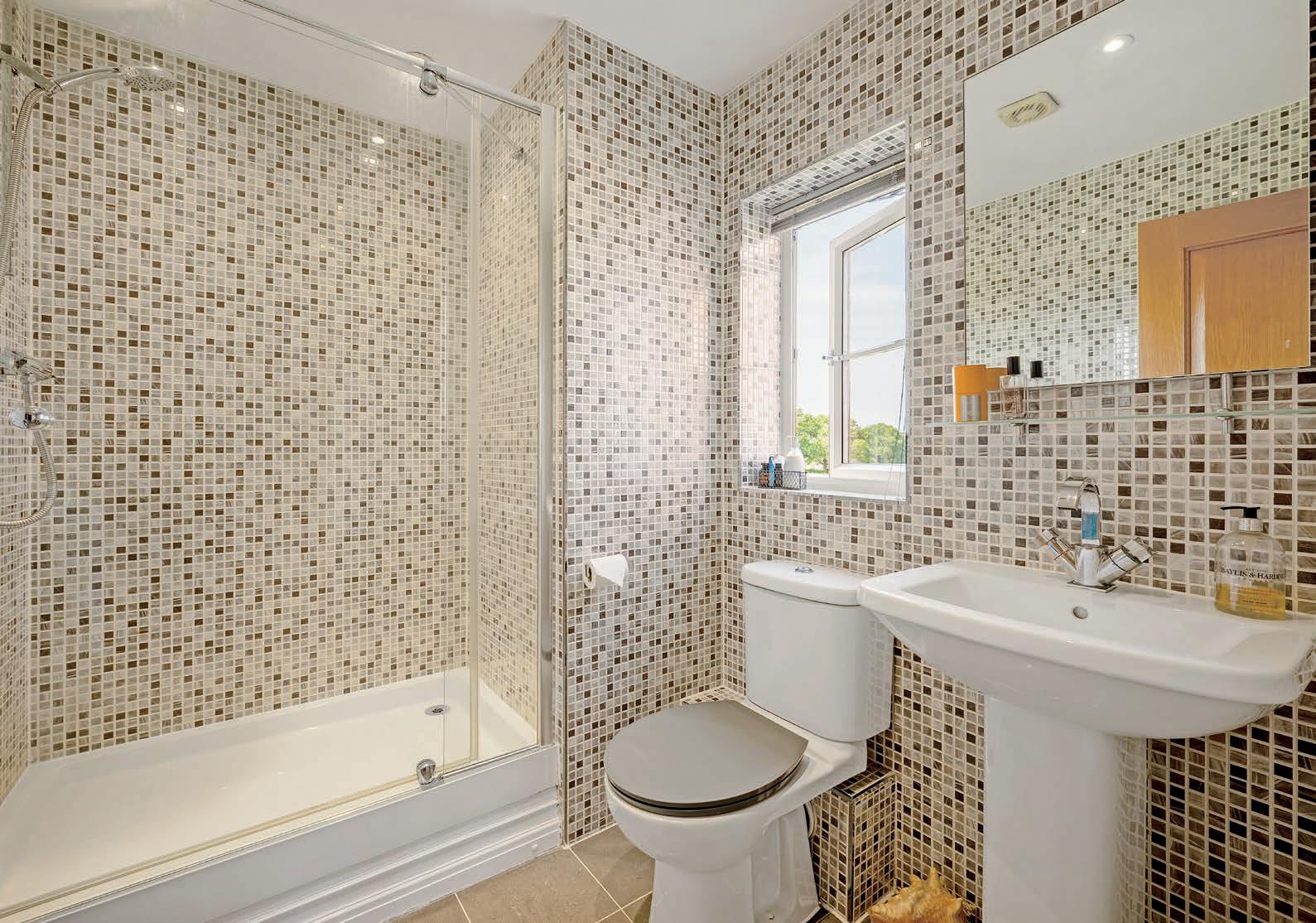

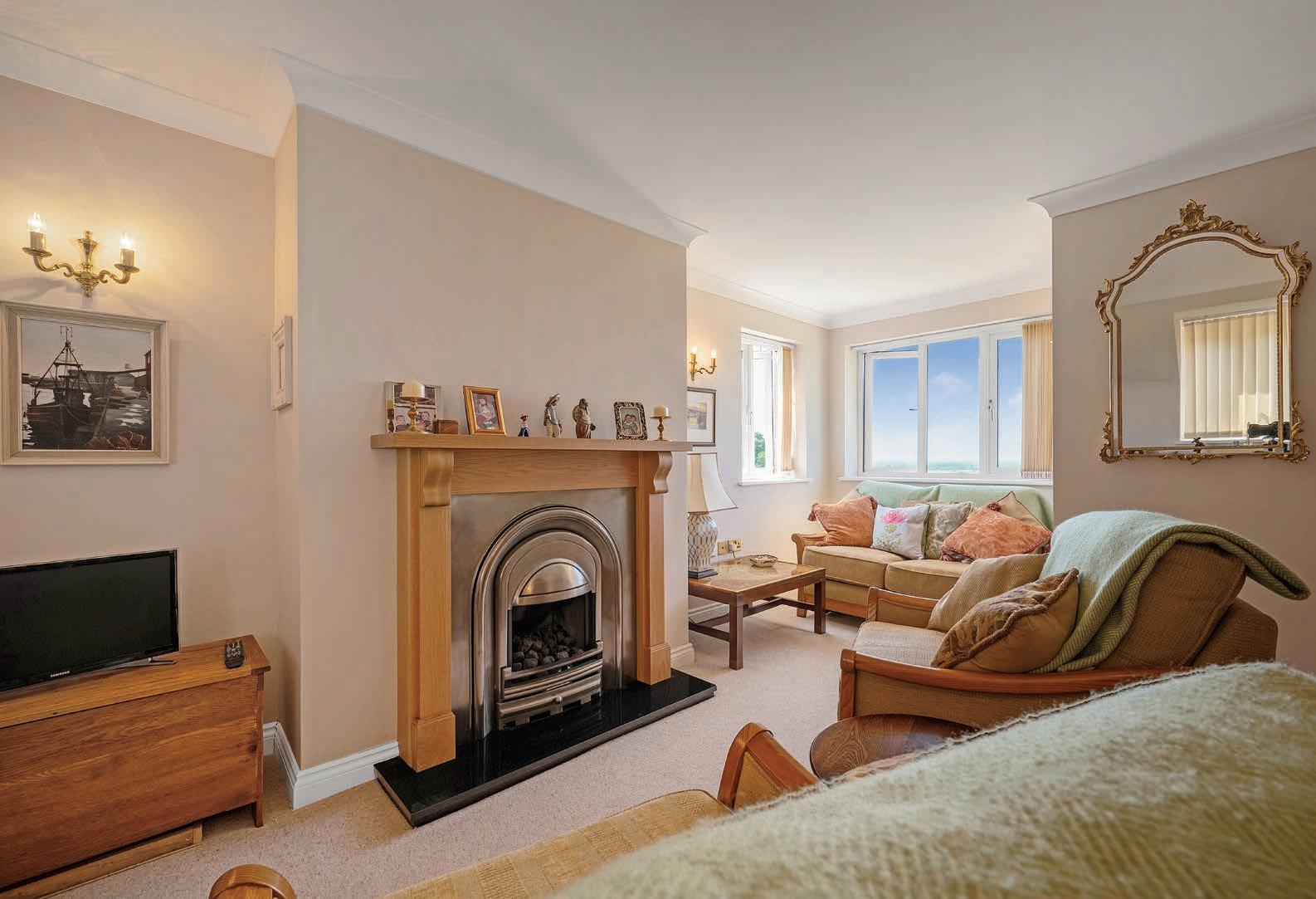


Rear Gardens
A particularly special feature of this family home has got to be the incredible views enjoyed from the stunning landscaped rear garden. The delightful gardens have been cleverly designed and beautifully landscaped to create a truly stunning escape from the outside world. Having three lawned areas, neat box hedges and a smart gravel pathway leading from the spacious terraces up to the feature Cotswold retaining wall, with its wide inset steps to the upper tier of the garden. There are so many features to enjoy in this tranquil space, including many seating areas to enjoy, but the “icing on the cake” has to be the impressive array of mature trees and flowering shrubs, including a host of magnificent David Auston roses, growing alongside Acers, Lavender, Ornamental Cherry Trees and Silver Birch, all with the outstanding back drop of the Malvern, Clent and Abberley Hills. A pathway leads around the side of the house to the second of the gardens, gifting the annexe with its very own charming private space, complete with a lawned area and an abundance of mature flowering shrubs, the perfect foreground to the views beyond. The annexe terrace leads further round to the third of the garden areas where you can really appreciate the incredible landscape beyond this elevated and spacious side terrace, with pretty meadows, fields and rolling hills as far as the eye can see, perfect for spotting the local wildlife, enjoying a drink or two and watching the sun go down. The property also has front to back access to the other side with an attractive wrought iron gate.

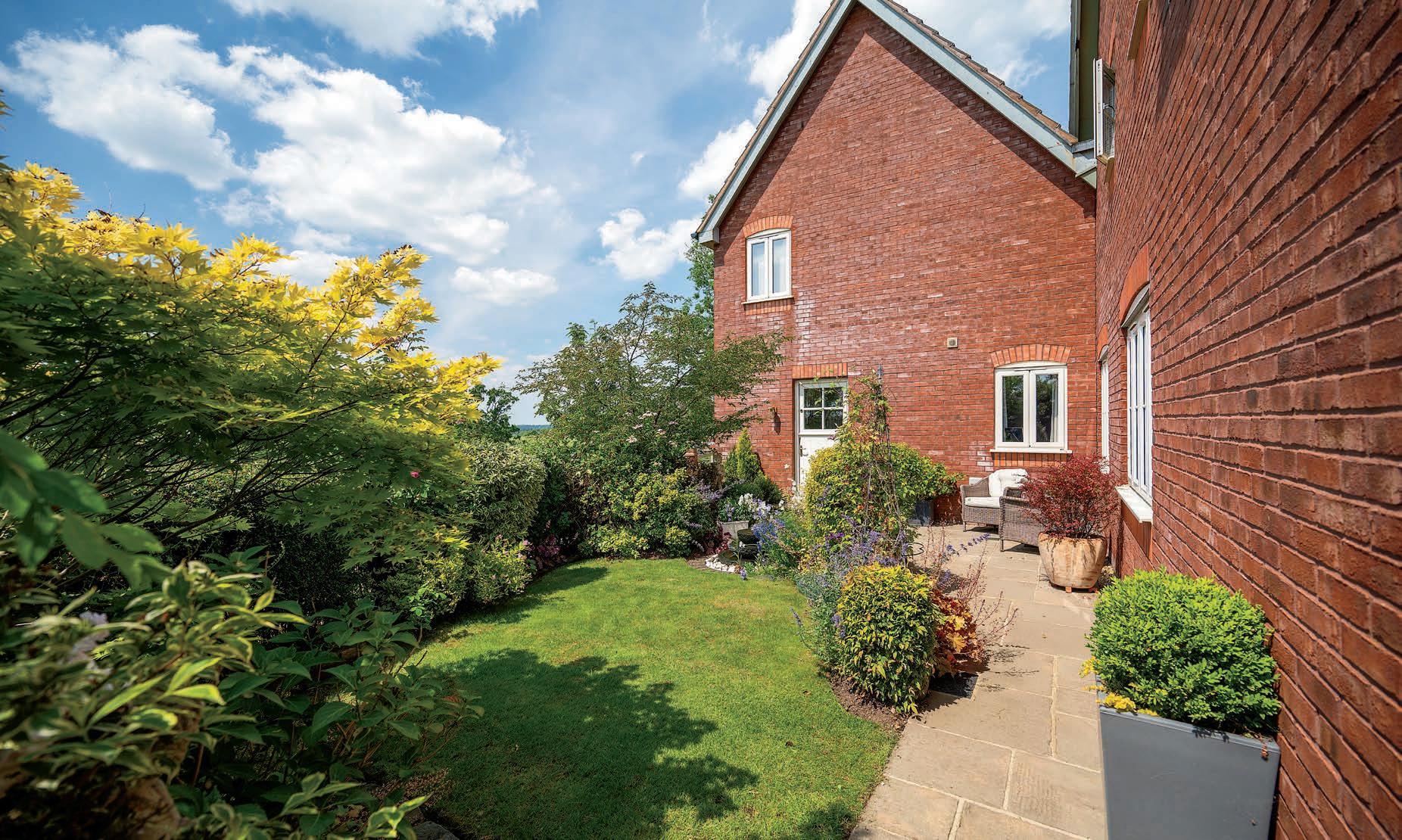

LOCATION
ASTWOOD BANK
Astwood Bank is a village near the Worcestershire-Warwickshire border. The village is a thriving community, well served by grocery stores, post office, an award-winning butcher, cafés, public houses, a farm shop, doctor’s surgery and pharmacy. The Astwood Bank Community Group supports local businesses, organisations and enhances the local environment through fund-raising events and initiatives including the annual Carnival and Procession, Carols in the Park, Christmas lights and Astwood Bank in Bloom. A variety of clubs and societies are active ranging from the Operatic Society to local Scout and Guiding groups. The village is also noted for its successful cricket team who have twice played at Lords in the National Knock Out Final.
The property sits right on the edge of the village with the wonderful Worcestershire countryside literally on its doorstep affording great opportunities for walking and cycling. The County town and Cathedral City of Worcester, lying on the banks of the River Severn, is characterised by one of England’s great cathedrals, it’s racecourse, county cricket ground, premiership rugby club and university.
The M5 from J7 takes you to the Southwest, and to get to central Birmingham you would either cross the M42 at Junctions 2 or 3, or access the M42 at that point to get to other parts of the city. To travel North you would take the M5 at junction 5. All of these motorway junctions are c 15 minutes away, making fast routes to all points of the compass easily accessible, whilst the house itself is in a peaceful location unaffected by traffic noise.
The Parkway Railway Station at Warwick enables fast access to the capital and the electrified line from Redditch offers access to central Birmingham. The newly opened Worcestershire Parkway Railway Station, situated to the east of Worcester, off junction 7 of the M5, is also intended to increase the capacity to London as well as reduce journey times. This has a significant impact on Worcestershire’s accessibility to the capital and other regional centres.
If education is a priority, then Worcestershire has an enviable mix of schooling at all levels, including a variety of independent establishments, allowing parents to select the right environment for their children’s needs. These include Bromsgrove School (8 miles), Malvern College (22 miles), The Kings Schools and Royal Grammar School at Worcester (14 miles), and the Alcester Grammar School at Alcester (7 miles) in Warwickshire. Within the villages of Astwood Bank and Feckenham there are also superb village schools, both nursery and primary and an excellent secondary school in Astwood Bank within easy walking distance of the property. There is also direct access via bus routes to schools in Redditch, Alcester and Worcester.
FECKENHAM
In addition to the amenities of Astwood Bank, Badger Brook also lies just a short distance from the pretty village of Feckenham. This quintessential English village boasts two churches, one right in the centre of the village. There is also a first school, two fabulous public houses, a village green, village hall, cricket pitch and community run village shop, all within walking distance. Feckenham, for centuries, gave its name to the Royal Forest that occupied a vast swathe of East Worcestershire and West Warwickshire with the village, and Forest Court, as the administrative centre. Much of the forest was deforested during the reign of Charles I. Whilst mentioned in The Doomsday Book, there was activity recorded in the vicinity in Roman times as Feckenham sits on the “Salt Way” Roman road, linking Droitwich Spa to Alcester, some 7 miles to the east in Warwickshire.
For days out and recreation, this property is well placed for ready access to the North Cotswolds and Broadway (23 miles) as well as Stratford-upon-Avon (16 miles), Great Malvern (22 miles) and The Malvern Hills, and Ludlow (40). The West coast of Wales, at Aberdovey, is 111 miles.

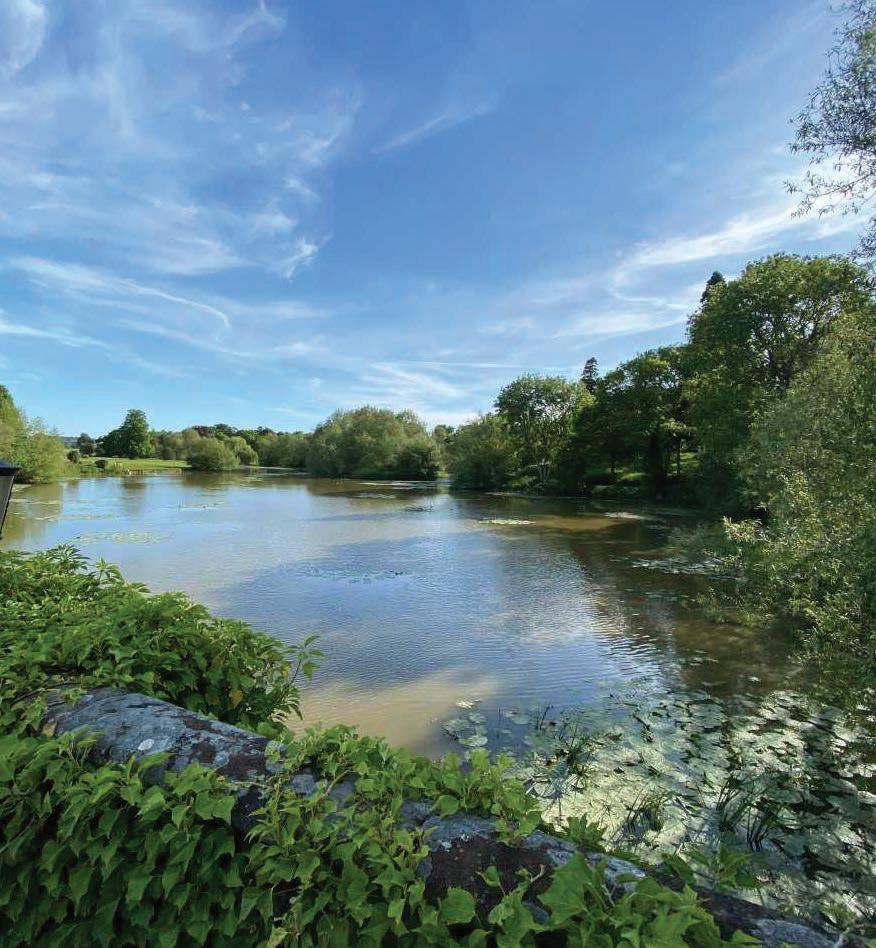


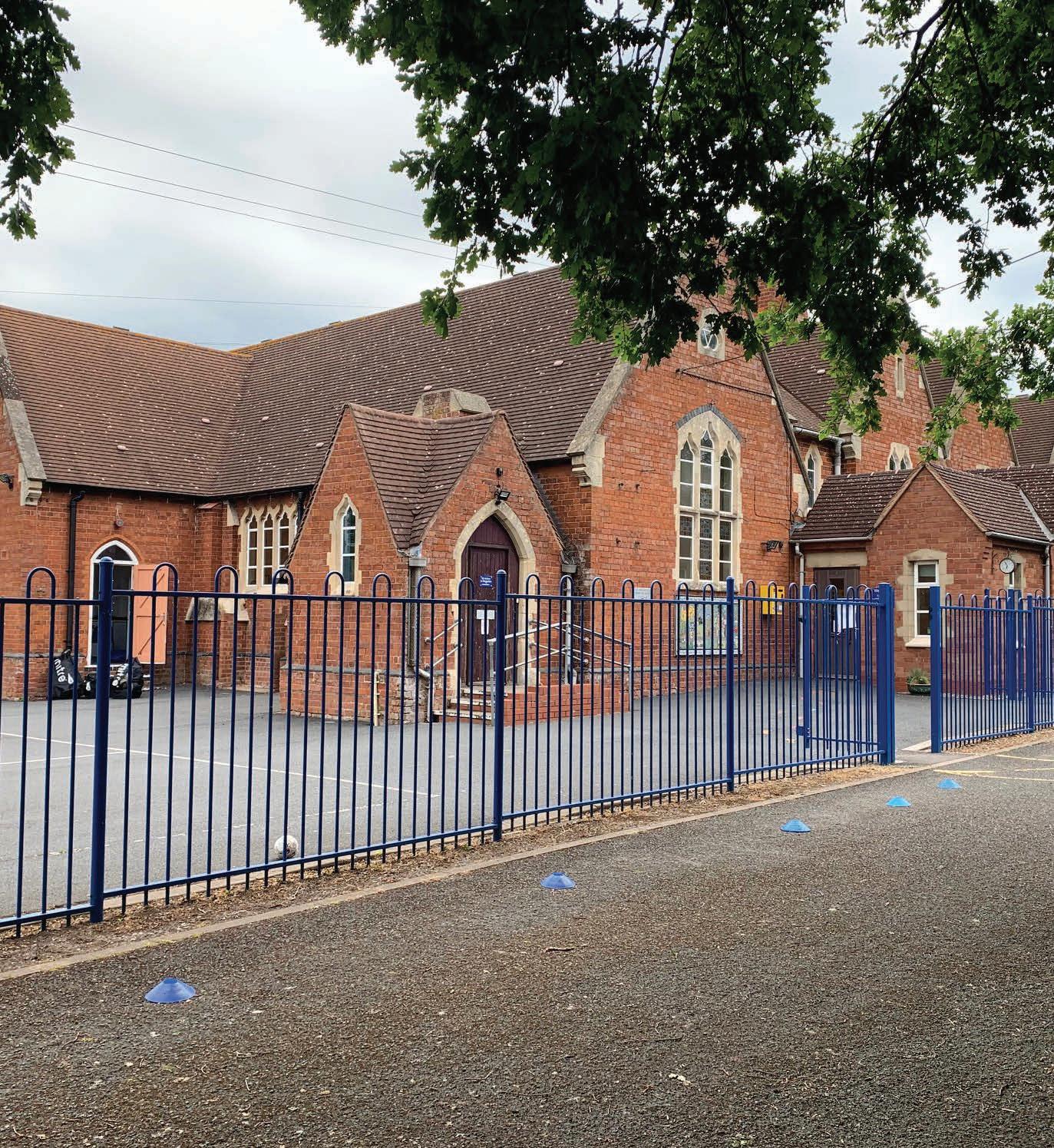
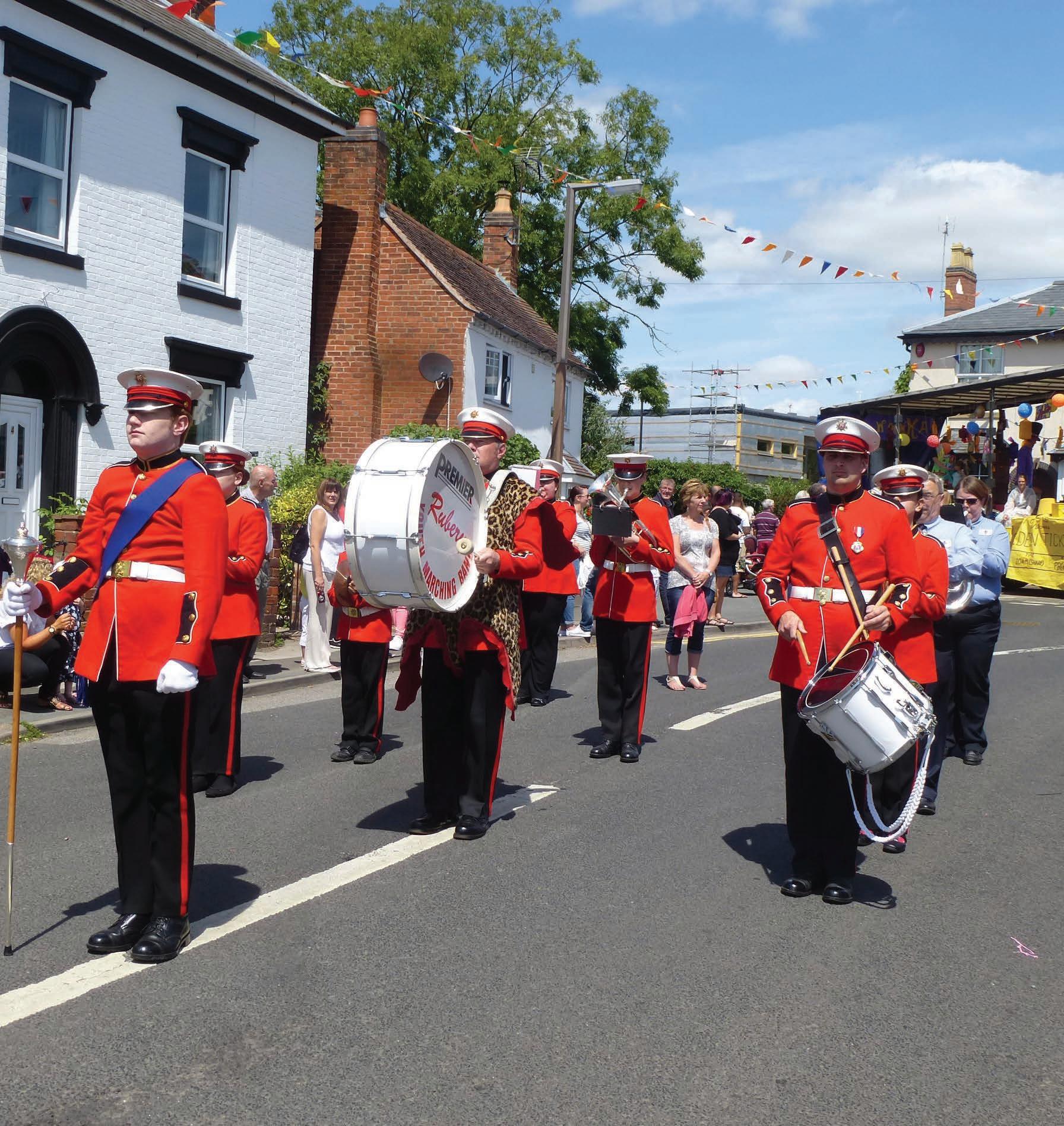

Registered in England and Wales. Company Reg No. 09929046 VAT Reg No. 232999961
Head Office Address: 5 Regent Street, Rugby, Warwickshire, CV21 2PE

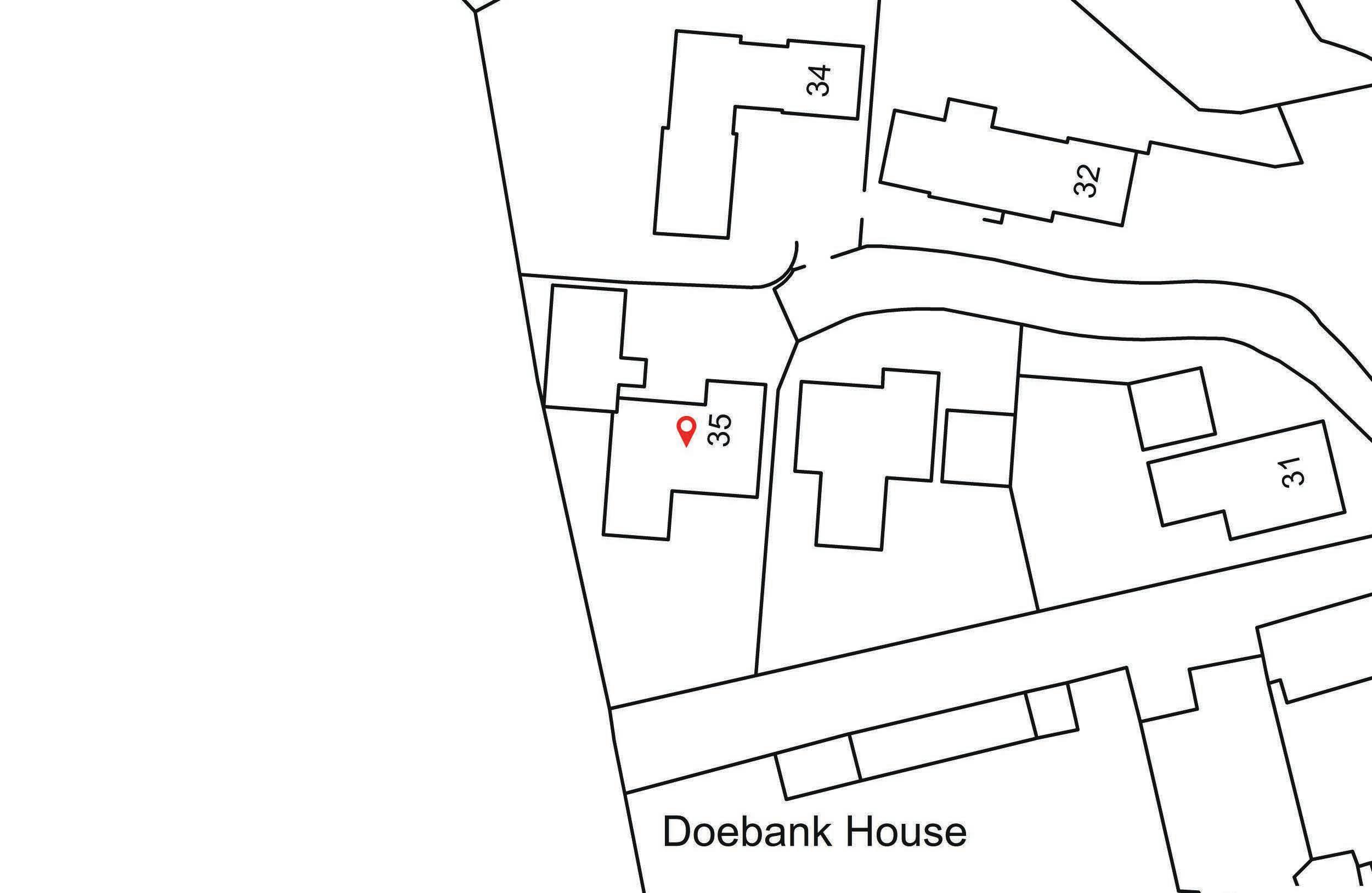
copyright © 2023 Fine & Country Ltd.
General Information
Council Tax Band: G
Tenure: Freehold
Services
Mains Gas, Water and Electric Supply
Mains Drainage
Tenure: The property is Freehold
Local Authority
Redditch Borough Council

Website
https://www.fineandcountry.co.uk/solihull-knowle-dorridge-estate-agents
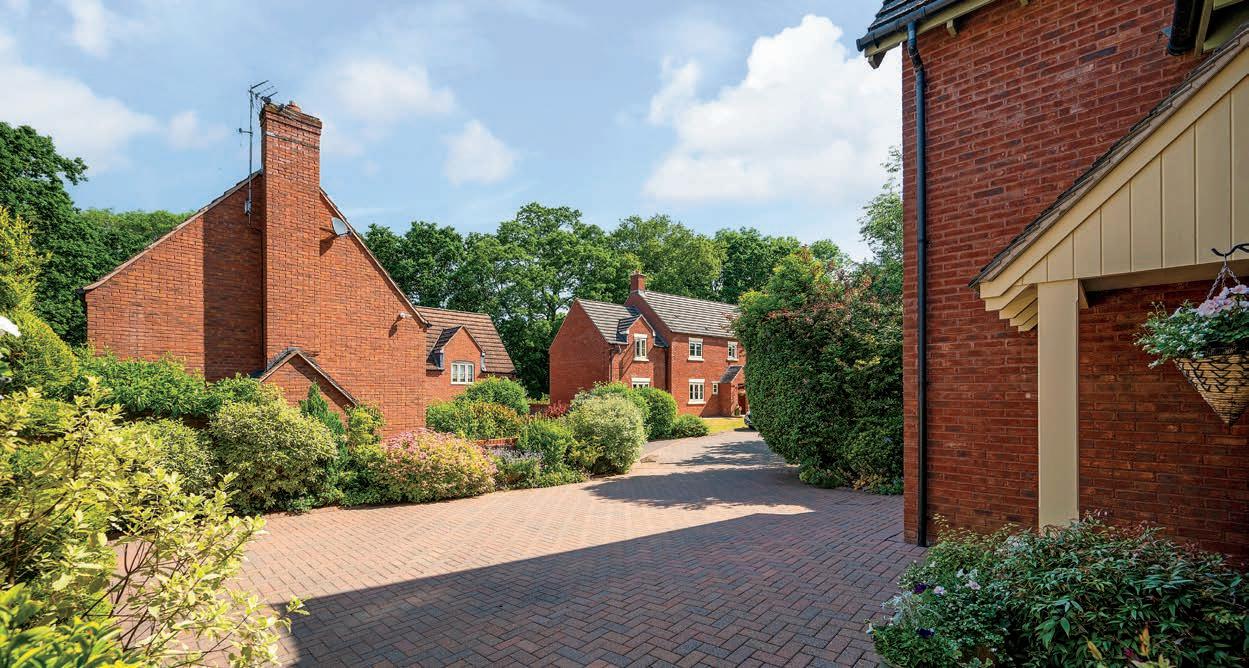
Opening Hours
Monday to Friday 9.00 am - 18.00
Saturday 10.00 am - 16.00
Sunday By Appointment Only
Agents notes: All measurements are approximate and for general guidance only and whilst every attempt has been made to ensure accuracy, they must not be relied on. The fixtures, fittings and appliances referred to have not been tested and therefore no guarantee can be given that they are in working order. Internal photographs are reproduced for general information and it must not be inferred that any item shown is included with the property. For a free valuation, contact the numbers listed on the brochure. Printed 04.07.2023





RACHEL HYDE PARTNER AGENT

Fine & Country Solihull
07966 473056
email: rachel.hyde@fineandcountry.com
FINE & COUNTRY
MARTIN GRANT PARTNER AGENT


Fine & Country Solihull
07713 251510
email: martin.grant@fineandcountry.com
With over 25 years combined service within the Fine & Country brand, we took the pioneering step 10 years ago to form a joint partnership, combining each of our individual skills to greater effect offering our clients an unrivalled level of service. We enjoy the challenge of exceeding our client’s expectations and take great pleasure in helping people move home as smoothly and stress free as possible.
YOU CAN FOLLOW US ON
“We purchased our new house and sold our old house through Fine and Country with both aspects being handled by Martin and Rachel. I cannot thank them enough for the way they handled the process, always acting professionally and courteously. We were kept fully informed every step of the way on our sale, even at weekends when needed. The open house sale process worked really well for us and we ended up with a number of serious offers over the asking price with the sale going through first time with our chosen purchaser. We were presented with a fantastic album at the end of the sale process”… “Well worth the fee paid”
“A big thank you to both Martin and Rachel”
Fine & Country is a global network of estate agencies specialising in the marketing, sale and rental of luxury residential property. With offices in over 300 locations, spanning Europe, Australia, Africa and Asia, we combine widespread exposure of the international marketplace with the local expertise and knowledge of carefully selected independent property professionals.
Fine & Country appreciates the most exclusive properties require a more compelling, sophisticated and intelligent presentation – leading to a common, yet uniquely exercised and successful strategy emphasising the lifestyle qualities of the property.
This unique approach to luxury homes marketing delivers high quality, intelligent and creative concepts for property promotion combined with the latest technology and marketing techniques.
We understand moving home is one of the most important decisions you make; your home is both a financial and emotional investment. With Fine & Country you benefit from the local knowledge, experience, expertise and contacts of a well trained, educated and courteous team of professionals, working to make the sale or purchase of your property as stress free as possible.
