










Located on the corner of Birling Road and Highgrove and nestling in a large and attractive plot of about 0.3 of an acre, surrounded by fencing and hedging, this three storey detached Edwardian family home is impressive. It was originally built by the Marquess of Abergavenny for two of his aunts and, with its high chimney stacks, varied roof lines, multi-pane sash and bay windows, the house has instant appeal even before you cross the threshold. The entrance in Highgrove provides access to the main entrance door while vehicular access is via a block paved driveway in Birling Road, bordered by clipped hedging and a lawn. This leads to the detached pitched roof double garage and a rear door to a lobby and boiler room and the back door that opens into the large, light and bright kitchen/breakfast room.
The entrance hall includes stairs to the first floor and doors to the living accommodation firstly to a dual aspect study with an adjacent cloakroom, so is particularly useful for anyone working from home who receives business visitors as they can just stay in that part of the house. The elegant lounge features a coved ceiling, picture rails, a stunning bay window where you can revel in the morning sunshine and a delightful cast iron fireplace with a sculptured surround and a functioning fire that makes a lovely focal point. While friends and family will enjoy being entertained in the equally attractive dual aspect dining room with its picture rails, bay window and cast iron open fire with an arched and sculptured surround. In the light and bright kitchen/breakfast room the charming wood units house a Bosch double oven and gas hob as well as a fridge, while still leaving plenty of space for a large table and chairs for informal meals. It is adjacent to the dual aspect utility room that incorporates a stand-alone dishwasher, washing machine and tumble dryer.
On the first floor there is a separate cloakroom, a large airing cupboard and two family bathrooms as well as four double bedrooms with picture rails and delightful views over the garden including one with dual aspect and the spacious master with fitted wardrobes. While on the second floor there are three further bedrooms with panoramic views and partially vaulted ceilings including one with an original fireplace and a dressing room.
Outside the architect designed contemporary double garage has a large boarded loft that currently provides excellent storage facilities but could always be converted into additional accommodation, offices or a games room. There is also a useful outside toilet while most of the garden is laid to lawn surrounded by mature trees and shrub borders and is ideal for kids to run around or enjoy a game of football.

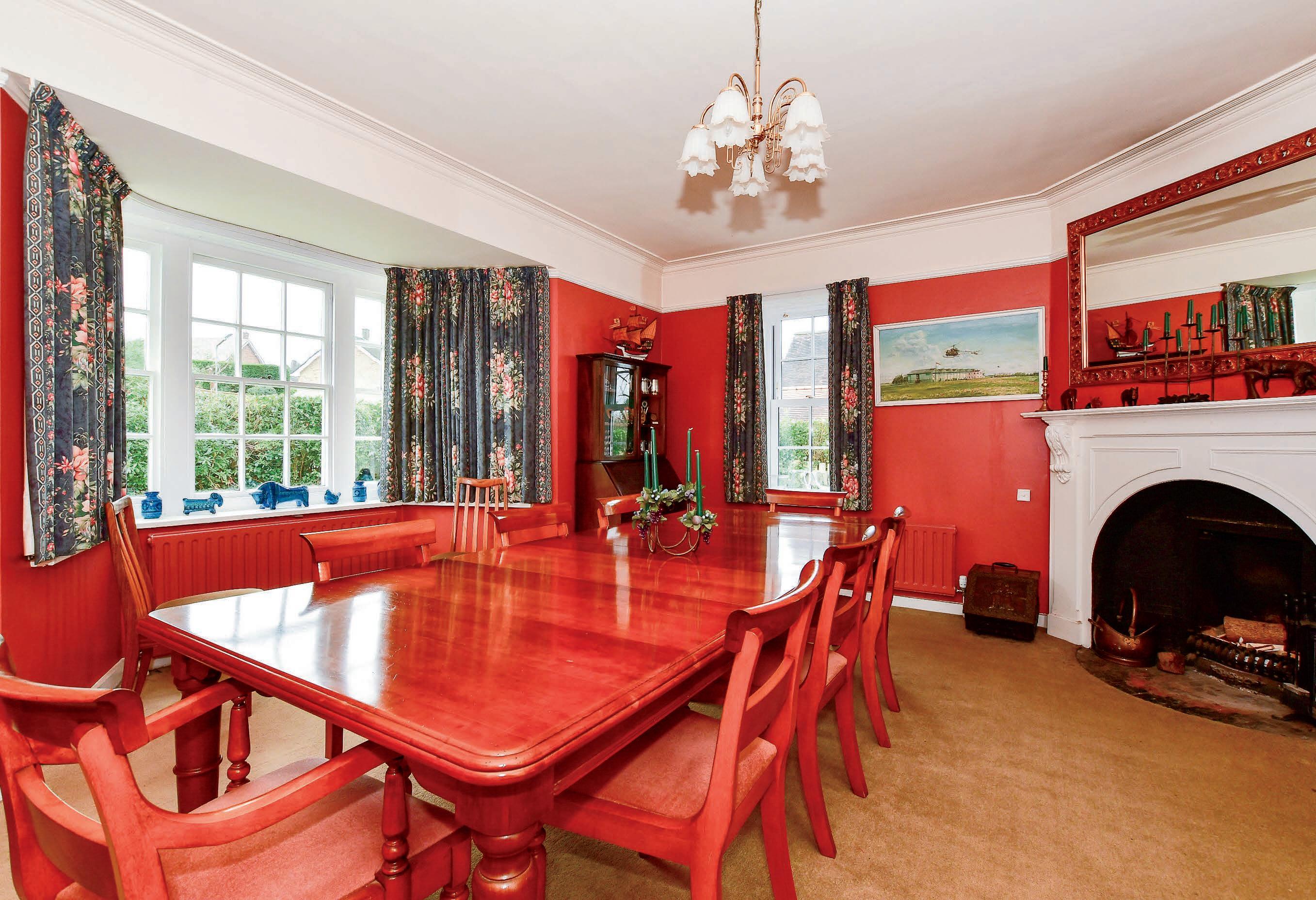

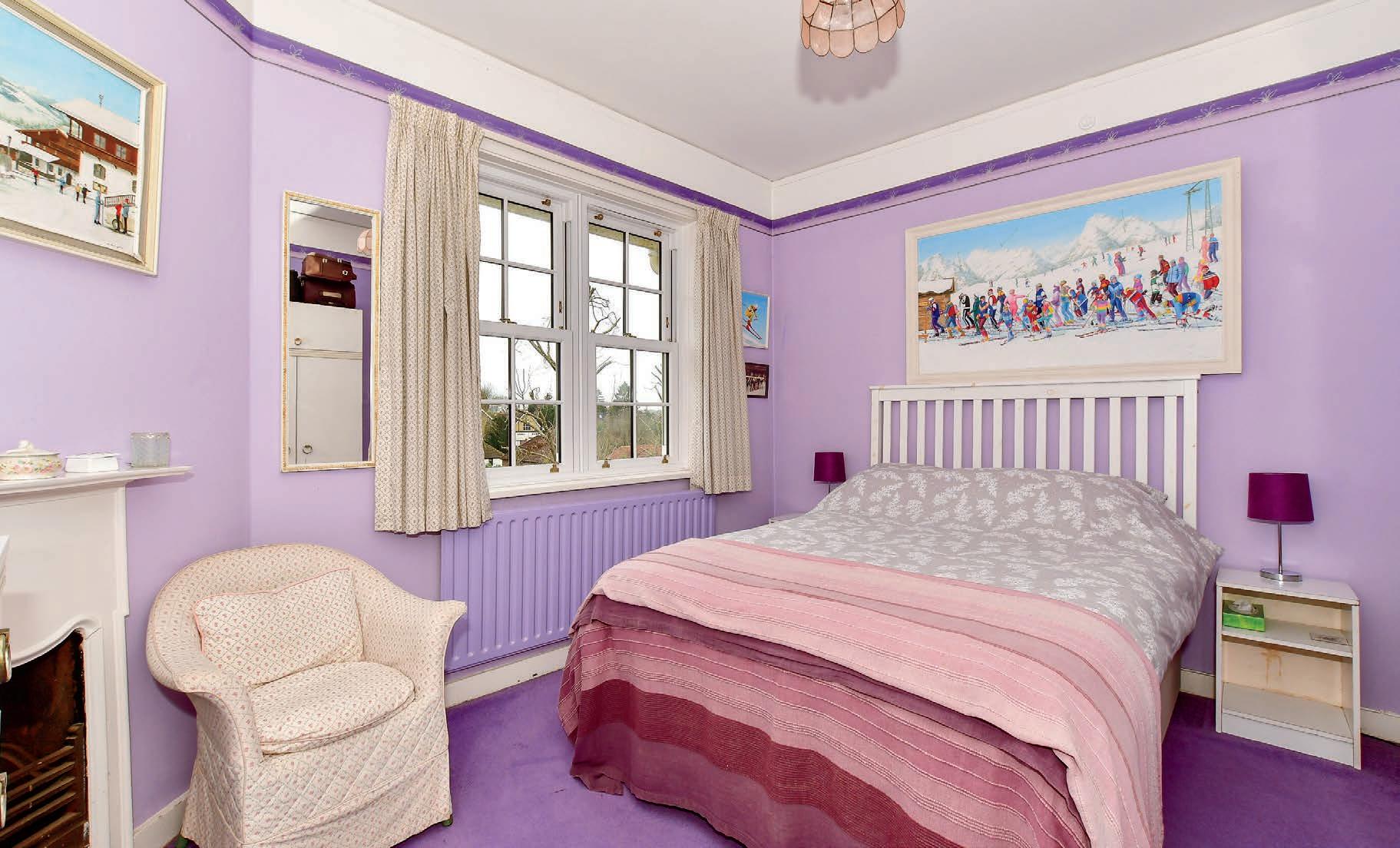
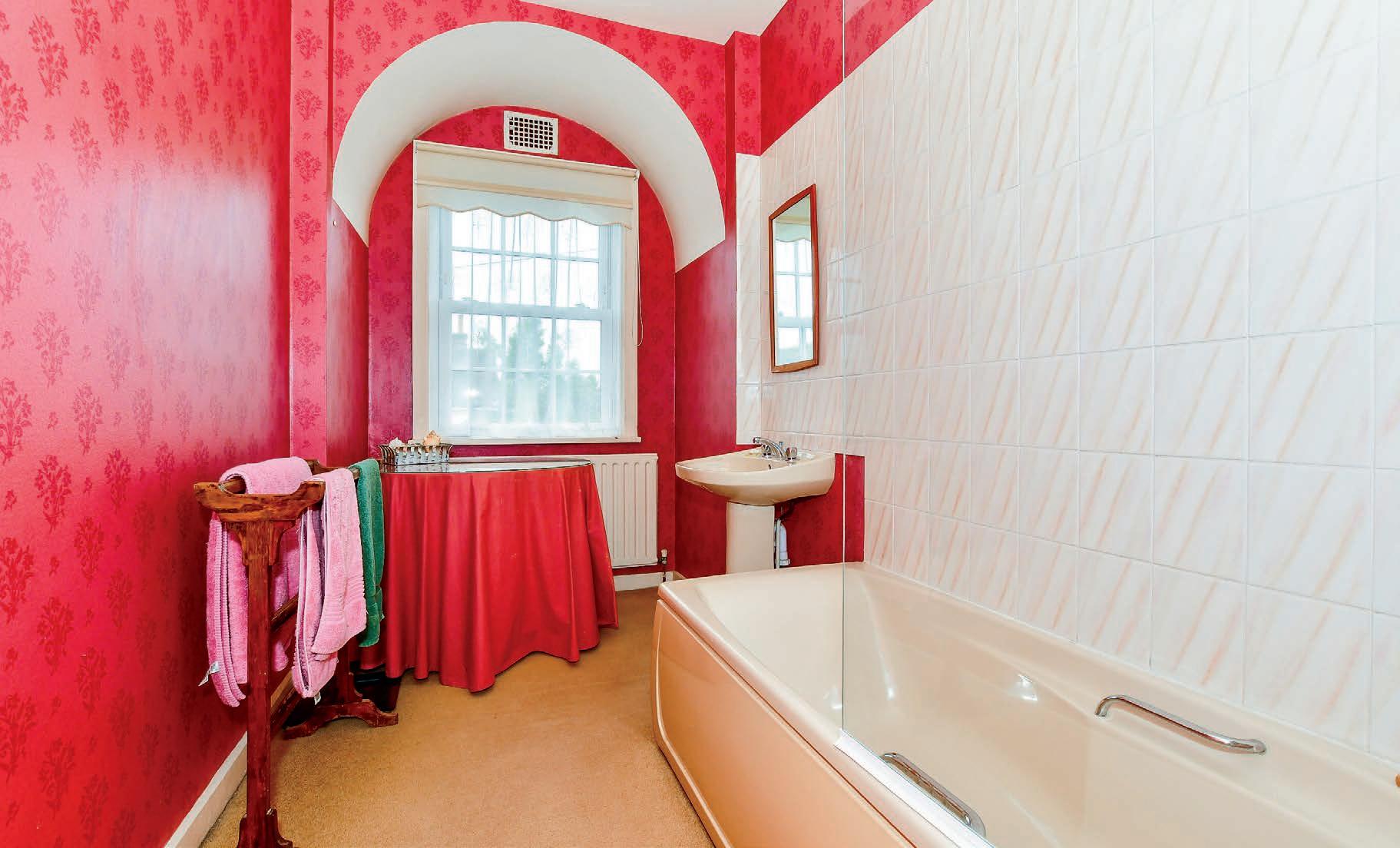
We have lived in this lovely house for the past thirty years and it has been a wonderful home to bring up our family. However they have all flown the nest and it is time for us to downsize. However we enjoy the area and will hope to stay locally as we have always felt the location was ideal. We initially fell in love with this house and its delightful features including the impressive bay windows that allow the early morning sunshine to stream through to the lounge and dining room. Not only is it easy to get into the centre of town or go for a country walk but it is also near good schools. We are also on a bus route and there are two pubs nearby as well as the Neville Golf Club and Tunbridge Wells Rugby and Cricket clubs.
During our time here we have installed new HIVE controlled central heating on the ground and first floors with a separate HIVE system on the top floor so, if you are not using the upper floor, it can be turned off. We had the double garage built with the idea that the upstairs could be further developed as required as well as replastering and redecorated and replacing period features to bring the property back to its former glory.
Tunbridge Wells or, more formally Royal Tunbridge Wells, became a famous spa town in Regency times when it was frequented by the aristocracy who came to take the waters and enjoy the entertainment organised by Beau Nash. Much of this historic town was developed during that time including the famous Pantiles that now offers a delightful mix of independent shops, bars and restaurants, while the rest of the town also includes high street stores, a variety of eateries, individual shops, hair and beauty salons and a number of luxury and boutique hotels as well as retail parks and a station with trains that will get you to London within an hour. With regard to education there are a number of excellent primary and secondary schools rated Outstanding by Ofsted including St James and St Peters’ C of E primary schools and the Bennett Memorial Diocesan School, the St Gregory’s Catholic School, Tunbridge Wells Girls and Boys Grammar Schools and the Skinners’ School as well as The Judd School and the famous Tonbridge School. There are delightful places to enjoy a walk including Grosvenor and Hilbert Park created by the renowned Victorian architect Robert Marnock who also designed many of the Victorian properties that abound alongside impressive residences from the Regency era. Additional entertainment facilities include a nine-screen Odeon cinema, the Trinity Theatre, the well-respected Assembly Theatre and exhibitions in the Amelia Scott cultural centre while, for sports enthusiasts, there are a variety of additional sports clubs including rugby, golf and tennis as well as the indoor sports and tennis centre and a swimming pool.”*
* These comments are the personal views of the current owner and are included as an insight into life at the property. They have not been independently verified, should not be relied on without verification and do not necessarily reflect the views of the agent.
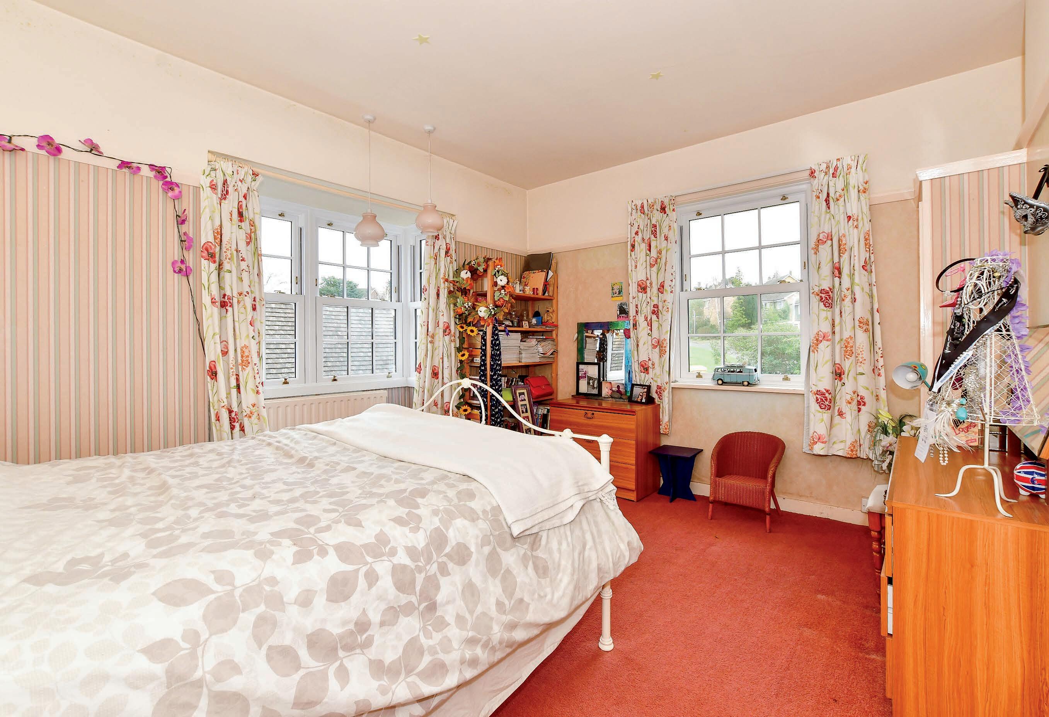

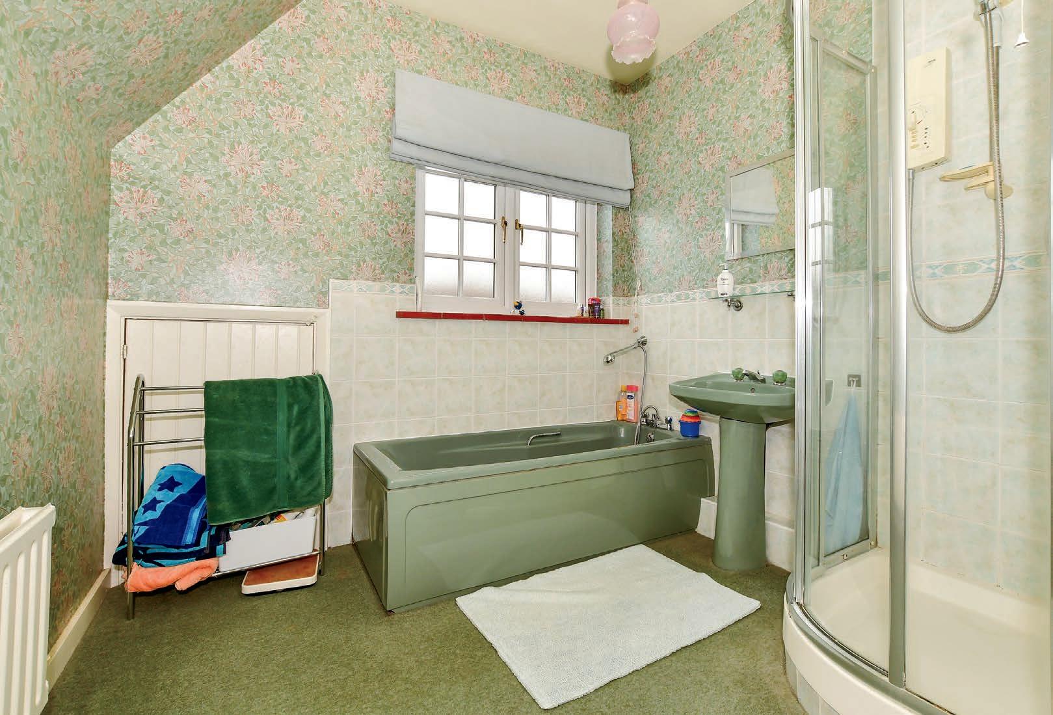
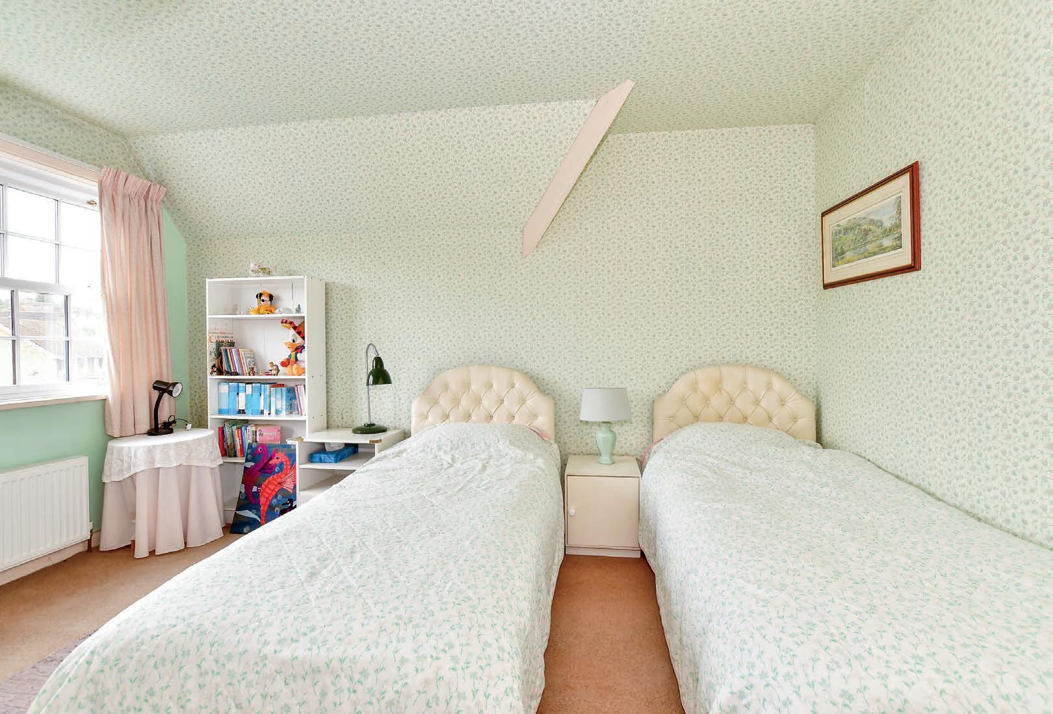
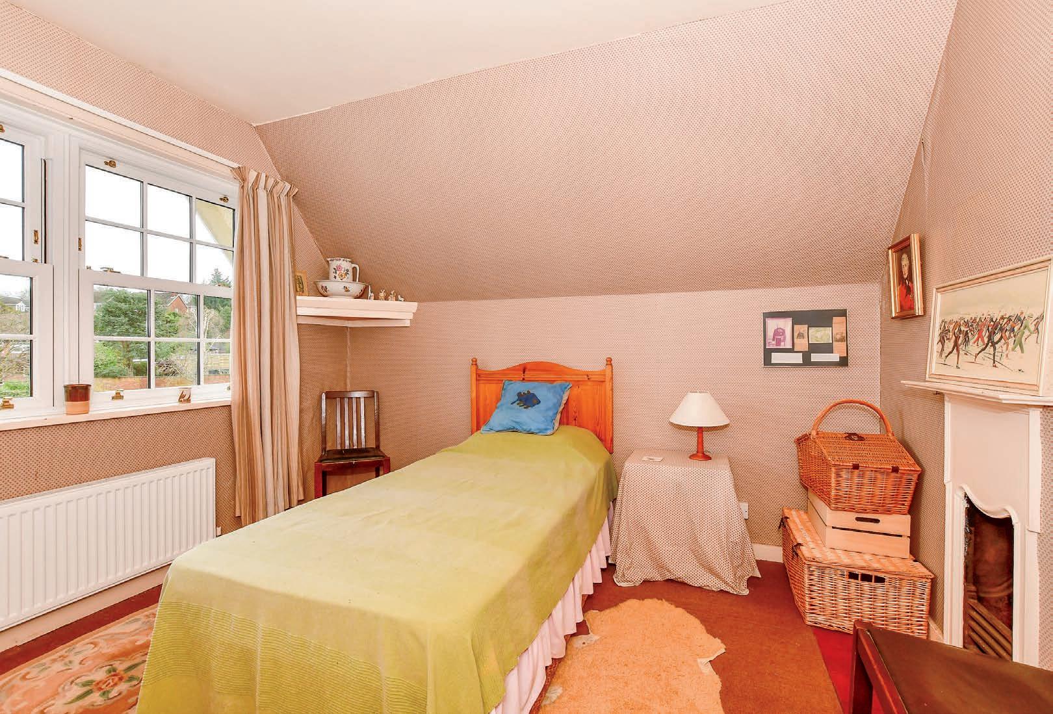
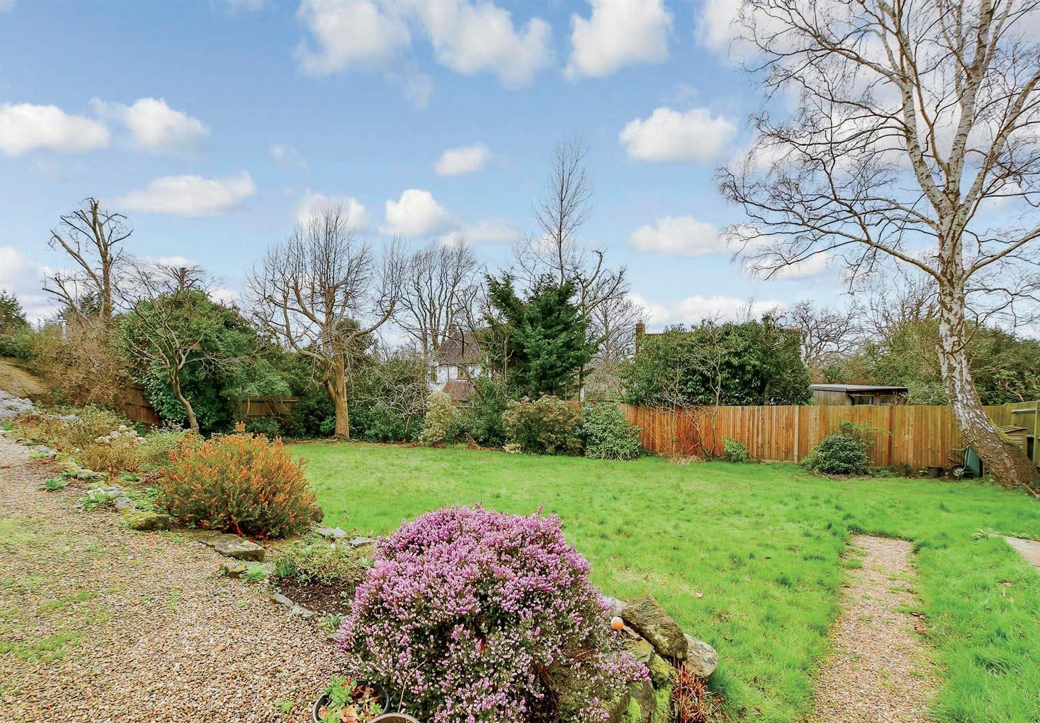

Entertainment
Odeon Cinema complex
Trinity Cinema
Assembly Theatre
511833
Grosvenor and St James 01892 544777 Tunbridge Wells Hospital 01622 729000
Education Primary Schools Holmewood House School 01892 860000
The Mead School 01892 525837 Forest Park Nursery 01892 512313
St James’ C of E Primary 01892 523006
St Peter’s C of E Primary 01982 525727
Rocca Restaurant and Cocktail bar
Thackarays
The Ivy
Local Attractions / Landmarks
Tonbridge Castle
Hever Castle
Chartwell
Penshurst Place
Knole House
Hall Place Leigh
Leisure
Tunbridge
Tunbridge
Tunbridge
Somerhill (independent) 01732 352124
Hilden Grange Preparatory 01732 351169
Secondary Schools
The Skinners’ School 01892 520732
Tunbridge Wells Girls Grammar 01892 520902
Tunbridge Wells Boys Grammar 01892 529551
Bennett Memorial Diocesan School 01892 521595
Tonbridge School (Independent) 01732 365555
Sevenoaks School 01732 455133

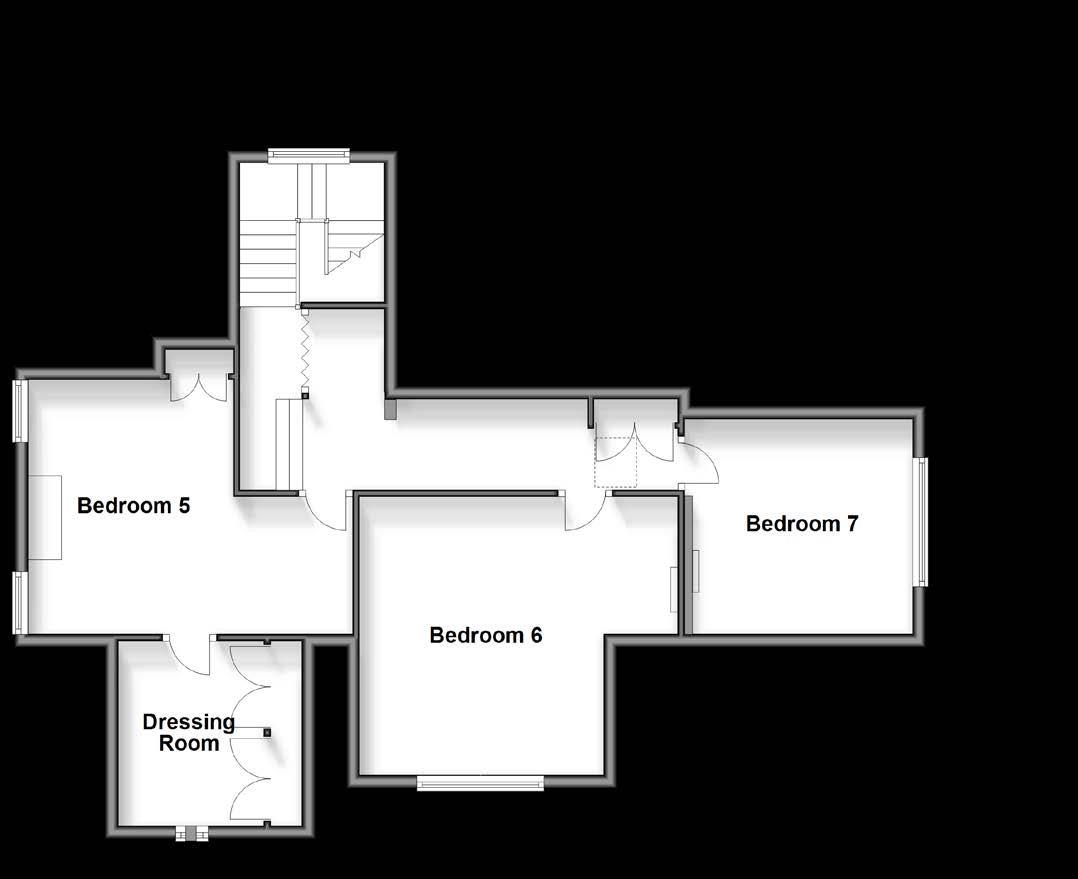


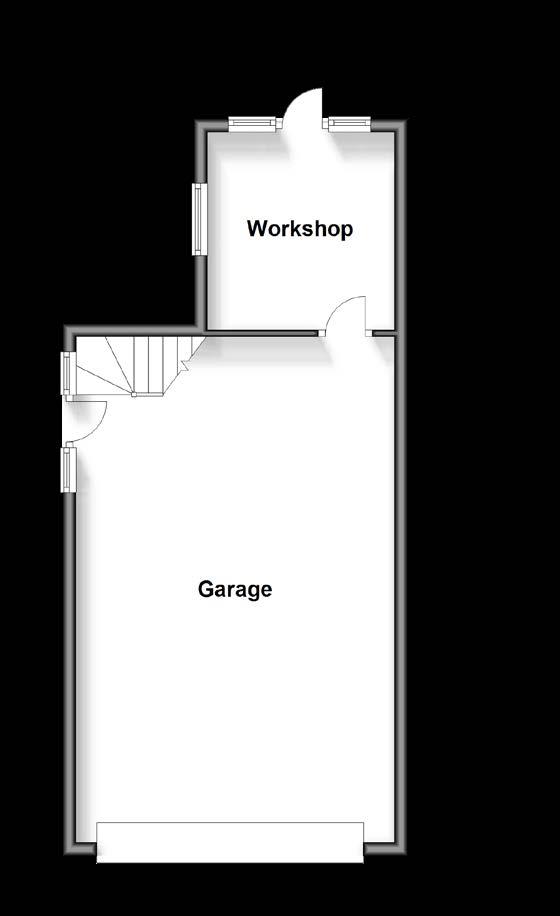
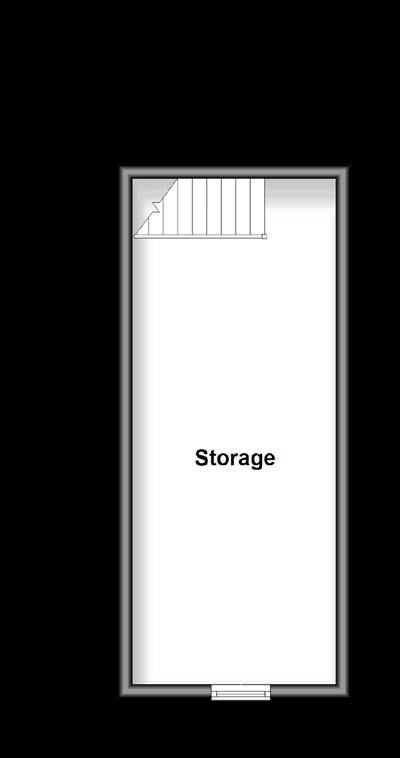
Entrance Hall
Kitchen 25’5 (7.75m) narrowing to 16’9 (5.11m) x 13’8 (4.17m)
Utility 12’8 x 9’3 (3.86m x 2.82m)
Living Room 21’7 (6.58m) x 13’8 (4.17m) narrowing to 13’0 (3.97m)
Dining Room 17’2 (5.24m) narrowing to 13’4 (4.07m) x 17’2 (5.24m)
Study 12’0 x 10’0 (3.66m x 3.05m)
Cloakroom
FIRST FLOOR
Landing
Bedroom 1 15’8 x 13’10 (4.78m x 4.22m)
Bathroom 14’2 x 5’10 (4.32m x 1.78m)
Bedroom 2 15’8 x 13’0 (4.78m x 3.97m)
Bedroom 3 13’5 (4.09m) x 13’0 (3.97m) narrowing to 10’9 (3.28m)
Bedroom 4 12’4 x 10’5 (3.76m x 3.18m)
Bathroom 8’5 x 7’2 (2.57m x 2.19m)
Cloakroom
SECOND FLOOR
Landing
Bedroom 5 16’10 x 12’6 (5.13m x 3.81m) narrowing to 8’5 x 7’2 (2.57m x 2.1)
Dressing Area 9’0 x 7’0 (2.75m x 2.14m)
Bedroom 6 13’7 (4.14m) x 13’0 (3.97m) narrowing to 9’5 (2.87m)
Bedroom 7 11’0 x 10’6 (3.36m x 3.20m)
Driveway
Double Garage 24’5 x 16’4 (7.45m x 4.98m)
Storage 24’8 x 7’3 (7.52m x 2.21m)
Work Shop 10’0 x 9’2 (3.05m x 2.80m)
Front Garden
Rear Garden
Boiler Room
£1,875,000
Council Tax Band: G
Tenure: Freehold


Agents notes: All measurements are approximate and for general guidance only and whilst every attempt has been made to ensure accuracy, they must not be relied on. The fixtures, fittings and appliances referred to have not been tested and therefore no guarantee can be given that they are in working order. Internal photographs are reproduced for general information and it must not be inferred that any item shown is included with the property. For a free valuation, contact the numbers listed on the brochure. Copyright © 2024 Fine & Country Ltd. Registered in England and Wales. Company Reg No. 06959315 Registered Office: Morgan Alexander Kent Ltd (formerly Fine & Country Kent Ltd.) 36 King Street, Maidstone, Kent ME14 1BS. Printed 12.03.2024
