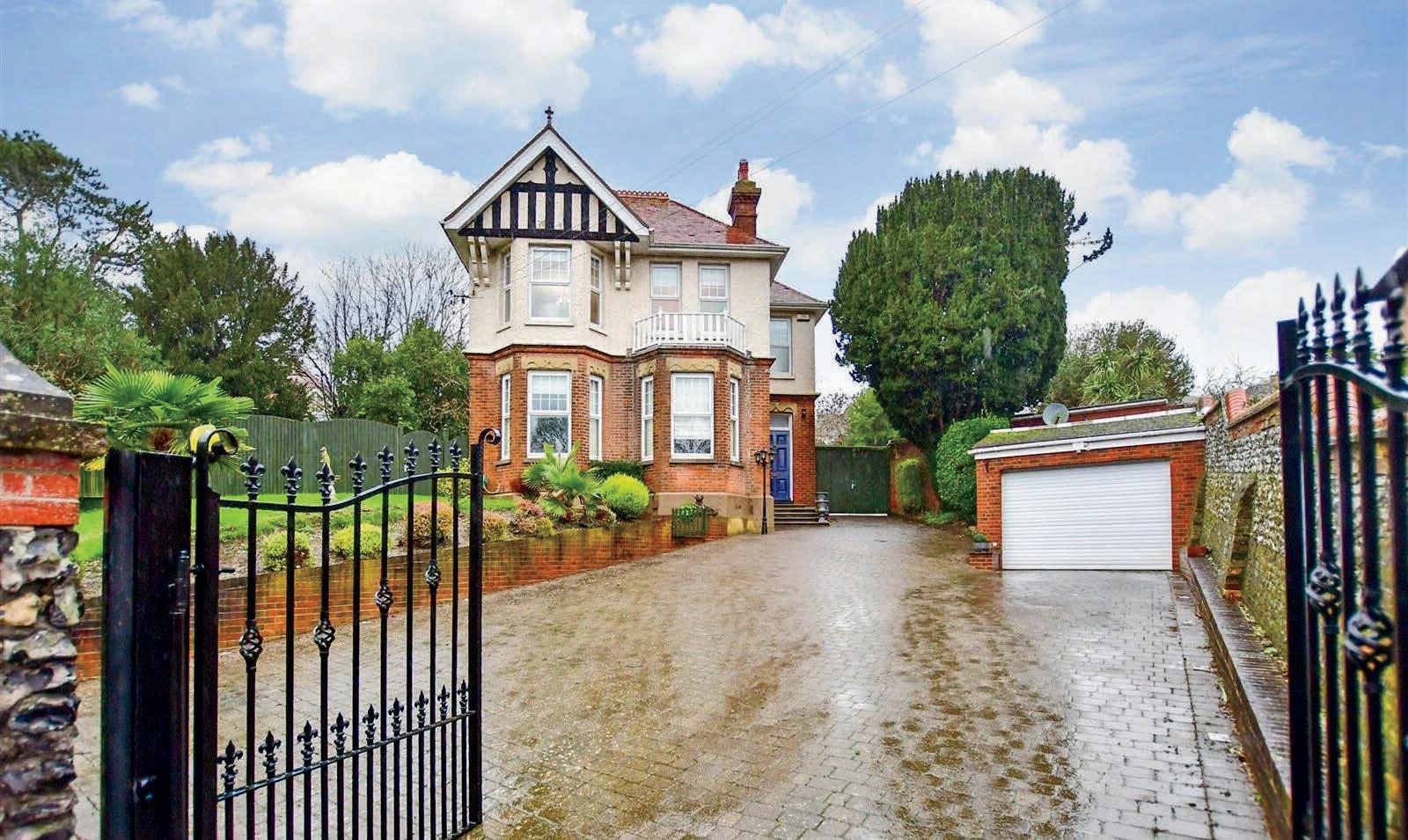
2 Old Park Avenue Dover | Kent | CT16 2DY


2 Old Park Avenue Dover | Kent | CT16 2DY
High on a hill in a delightful area of Dover you will find this charming detached Edwardian family home set in the midst of 0.4472 of an acre of grounds. It is approached via impressive flint pillars and a pair of wrought iron gates flanked by a flint wall leading to a driveway, the double garage and a charming front garden with a lawn, shrub borders and mature trees. There are also a pair gates that lead through to a large inner block paved drive so there is plenty of space for off road parking.
The house has great external appeal with its chimneystacks, roof lines with black and white eaves, barge boards and finial as well as bay and multi-pane sash windows, a balcony and the period front door. Crossing the threshold you are immediately aware of the wonderful period features within the property that also provide such a special character. These include high ceilings, picture and dado rails, coved ceilings with ceiling roses, high skirtings, wood doors and original fireplaces. At the same time, everything has been sensitively updated to provide modern day facilities.
The porch includes black and white tiled flooring and a wonderful stained glass inner front door with stained glass side panels and skylight. This opens into the hall with its archway and ornate coving, original oak staircase and delightful Travertine flooring that flows throughout most of the ground floor. Just inside the front door is the charming study that has a bay window and a tiled fireplace with the original wood surround. This is ideal for anyone working from home as it provides easy access for business visitors.
The elegant dual aspect lounge has all the wonderful features you would expect from a property of this age and includes a tiled period fireplace with a wood surround and French doors to the garden. While any guest would be delighted to sit down to a meal in the
gorgeous dining room that also includes a bay window and an original tiled fireplace as well as access to the impressive conservatory. This has a tall vaulted roof, Amtico flooring, full height windows and French doors on two sides and provides an ideal additional seating and dining area.
If you enjoy catering you will find everything you need in the modern kitchen with its range cooker, attractive shaker style units with black granite worktops housing a dishwasher and fridge with access to the sociable family room. There is also a door to the adjacent utility with laundry facilities and a fridge freezer as well as access to a shower room and a back door to the garden. A corridor leads to storage facilities and ladder access to a useful playroom.
On the half landing there is a charming arch shaped leaded light window providing plenty of natural light, while off the wide galleried landing you will find the family bathroom with fitted cupboards and a vanity basin and a separate cloakroom. There is access to four good sized double bedrooms all with fitted cupboards and delightful views over the garden and beyond, including one with a lovely bay window and another with a small balcony.
Outside there are plenty of surprises including a Jacuzzi and steam room, a separate building with dual aspect and French doors, lighting and electrics that could be an outdoor office/studio or bar/games room as well as a koi carp pond and a storage shed. There is also a terrace area and lawns that wraparound much of the property, bordered by shrub beds and interspersed with mature trees.
Planning permission was accepted for the erection of a separate property and while the planning application has recently lapsed, it could possible be reinstated subject to the necessary application.

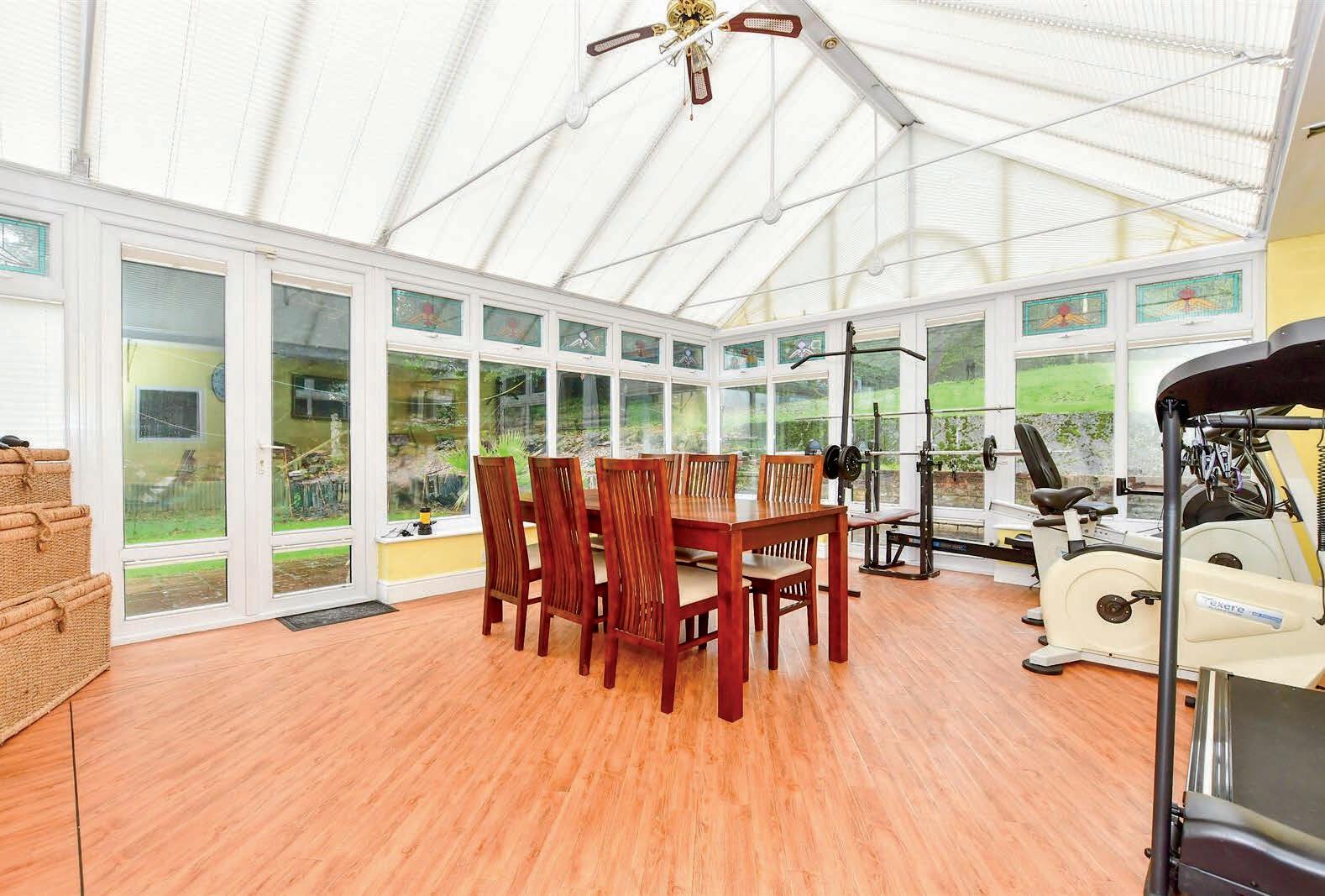


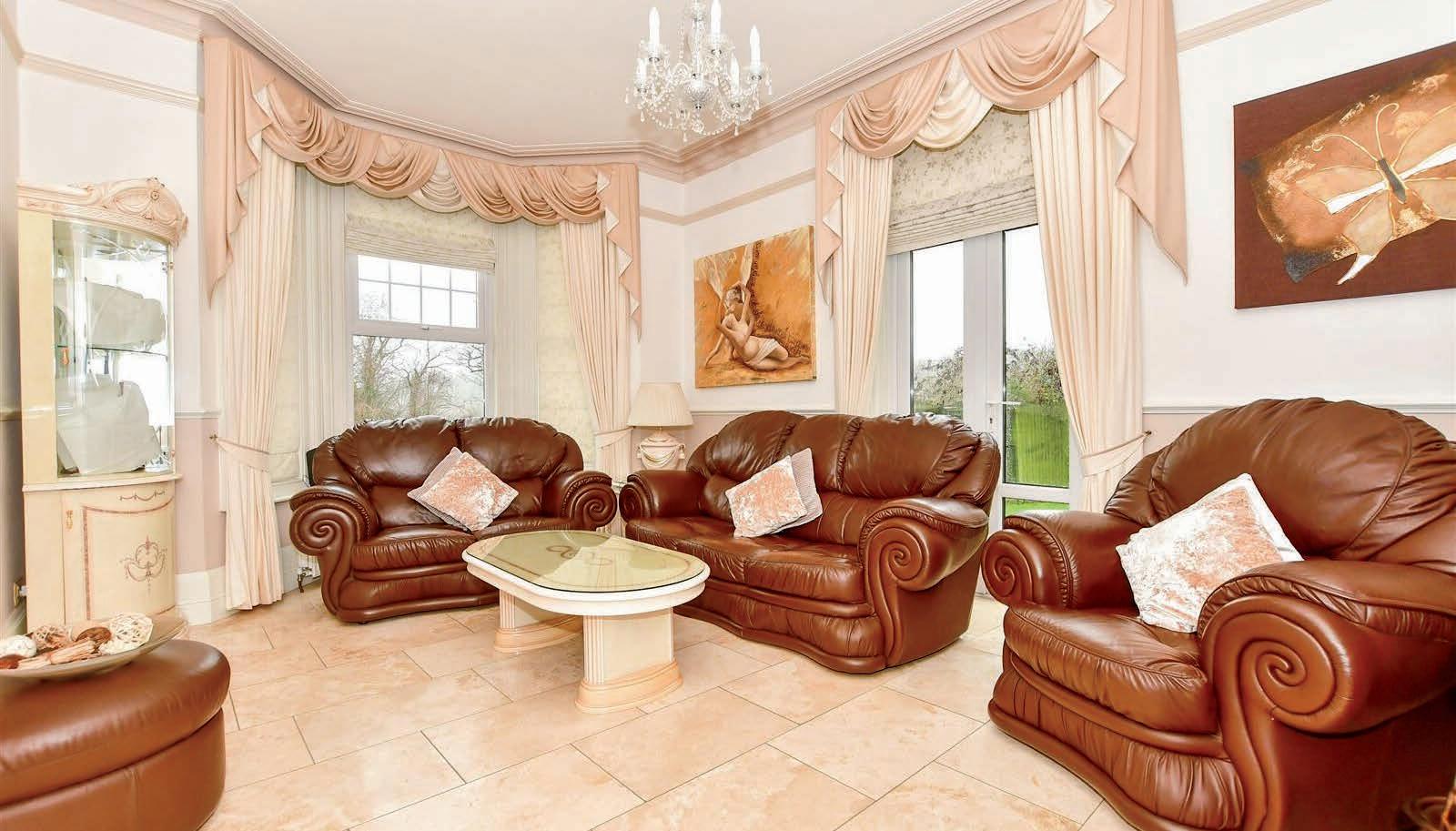
We have really enjoyed living here for the past 20 years . It was the position, the large rooms and garden that initially appealed to us as well as the wonderful character features which we have been delighted to retain while also updating the property. However we feel it is time to downsize and let another family enjoy everything about this lovely home.
Transport links are very convenient with access to the A2 and A20, while the high speed train from Dover Priory to London takes just over an hour and the ferry is nearby for trips to the Continent and the Channel Tunnel is easily accessible.
The area has a lot to offer, with excellent primary, grammar and private schools in Dover as well as in the historic city of Canterbury. Motoring enthusiasts can enjoy racing at Lydden and sailors can join the Royal Cinque Ports Yacht Club and use the marina, while golfers have a variety of choices from the Walmer and Kingsdown Golf Club to the Championship courses at Sandwich and Deal. Dover has a new shopping centre and there are a number of local hotels, restaurants and pubs in the vicinity.
If you enjoy a walk with the dog the area around River is delightful and comes with the accolade of being an area of Outstanding Natural Beauty. Kearsney Abbey Park is not far while Russell Gardens along the Alkham Valley is charming, if you want to go slightly further afield. The wildlife is second to none with a wide variety of birds alighting on the ornamental lakes. There are also delightful walks along the Saxon and North Downs ways and cyclists can join the National Cycle Network while a variety of other sporting activities are available including sailing, swimming, fishing and rowing as well as football with Dover Athletic National League football club.”*
* These comments are the personal views of the current owner and are included as an insight into life at the property. They have not been independently verified, should not be relied on without verification and do not necessarily reflect the views of the agent.

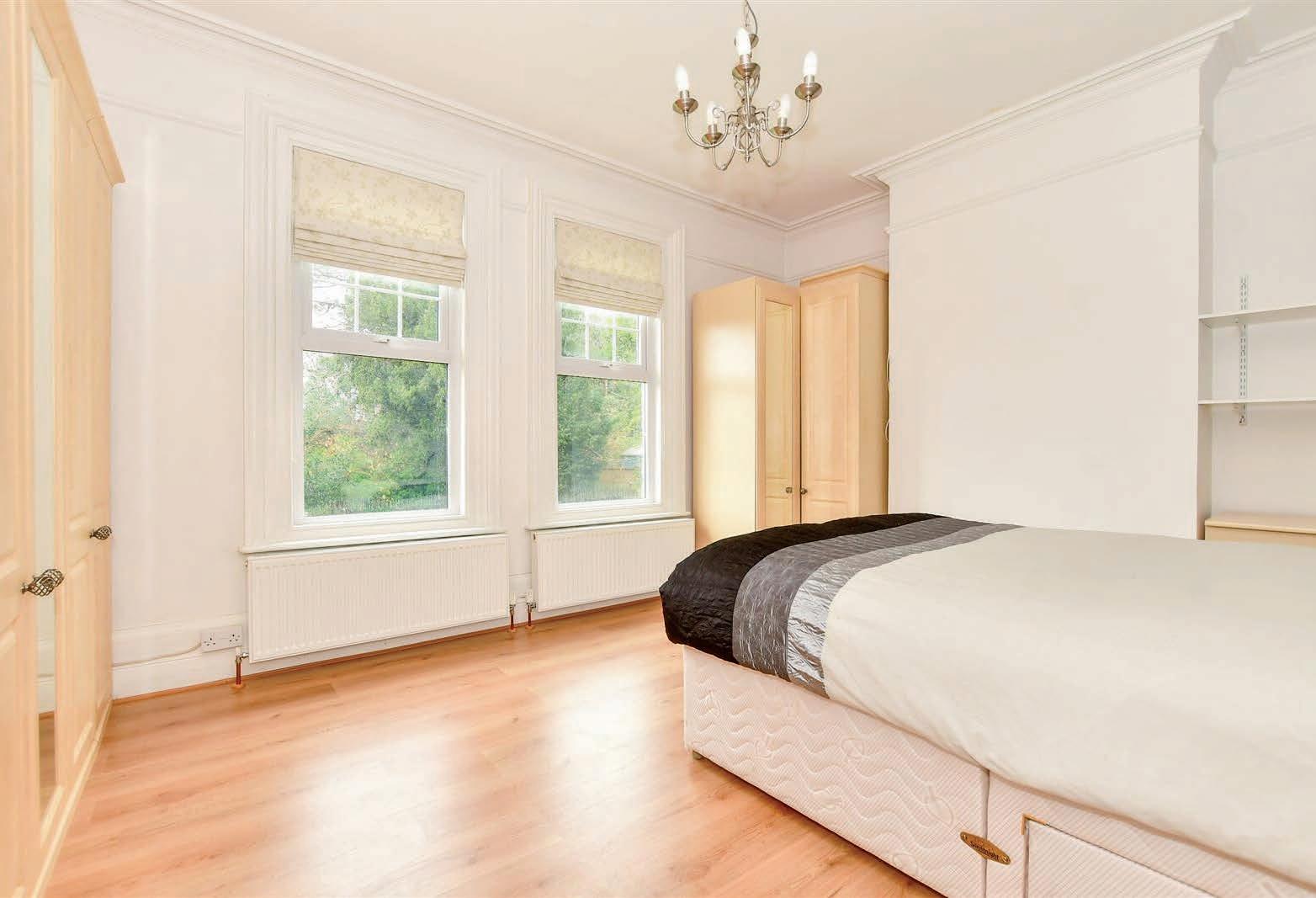

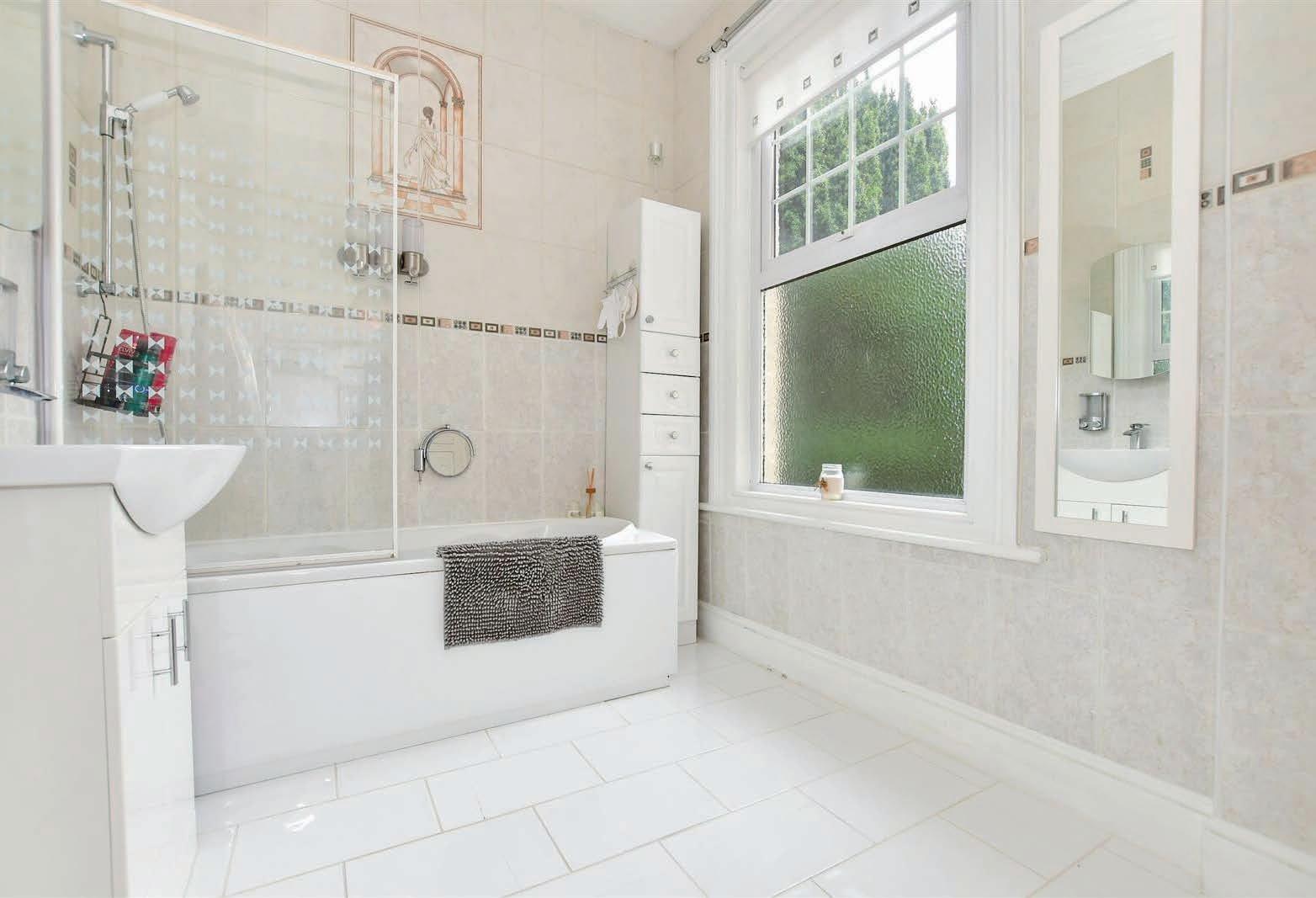

Travel
By Road:
Dover Priory Station
Charing Cross
By Train from Dover Priory
St. Pancras 1hr 4 mins
Canterbury East
mins
Charing Cross 1hr 42 mins Victoria 1hr 30 mins
Ashford International
Leisure Clubs & Facilities
Dover Sea Sports Centre 01304 212880
Dover Rugby and Cricket Club 01304 210296
River Bowling Club 01304 823373
Dover Athletic Football 01304 822373
Walmer and Kingsdown Golf Club 01304 373256
Royal St. George’s Golf Club 01304 613090
Prince’s Golf Club 01304 611118
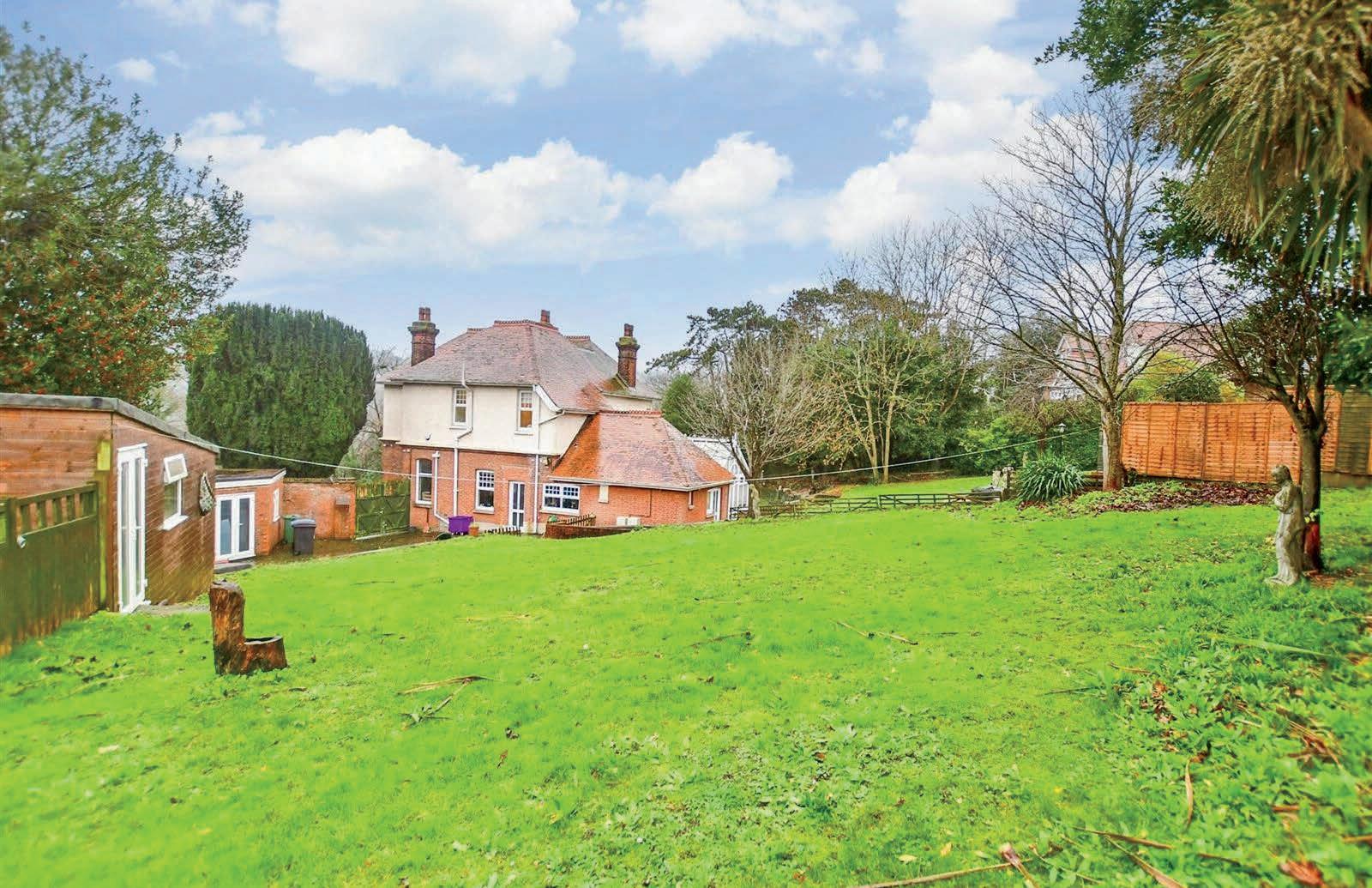
Healthcare
The Abbey Practice
01304 821182
Dr. Chaudhuri 01304 206463
Dover Medical Practice 01304 865555
Buckland Hospital 01304 222510
Education
Primary Schools:
Green Park Community Primary 01304 822663
River Primary School 01304 822516
Temple Ewell C. of E. Primary 01304 822665
Dover College Junior 01304 205969
Secondary Schools:
Dover Grammar School for Boys 01304 206117
Dover Grammar School for Girls 01304 206625
Dover College 01304 205969
Duke of York’s Royal Military School 01304 245024
Entertainment
Cullins Yard
01304 211666
Il Rustico 01304 211110
Chef de Mumbai
01304 204043
The Marquis of Granby 01304 873410
The Smugglers 01304 853404
Best Western Hotel 01304 203633
Local Attractions / Landmarks
Crabble Corn Mill
Kearsney Abbey
Russell Gardens
The White Cliffs of Dover and Samphire Hoe
Dover, Walmer and Deal Castles
Knight’s Templar Church, Dover
Dover Museum
Lydden Temple Ewell Nature Reserve
Lydden Motor Racing Circuit
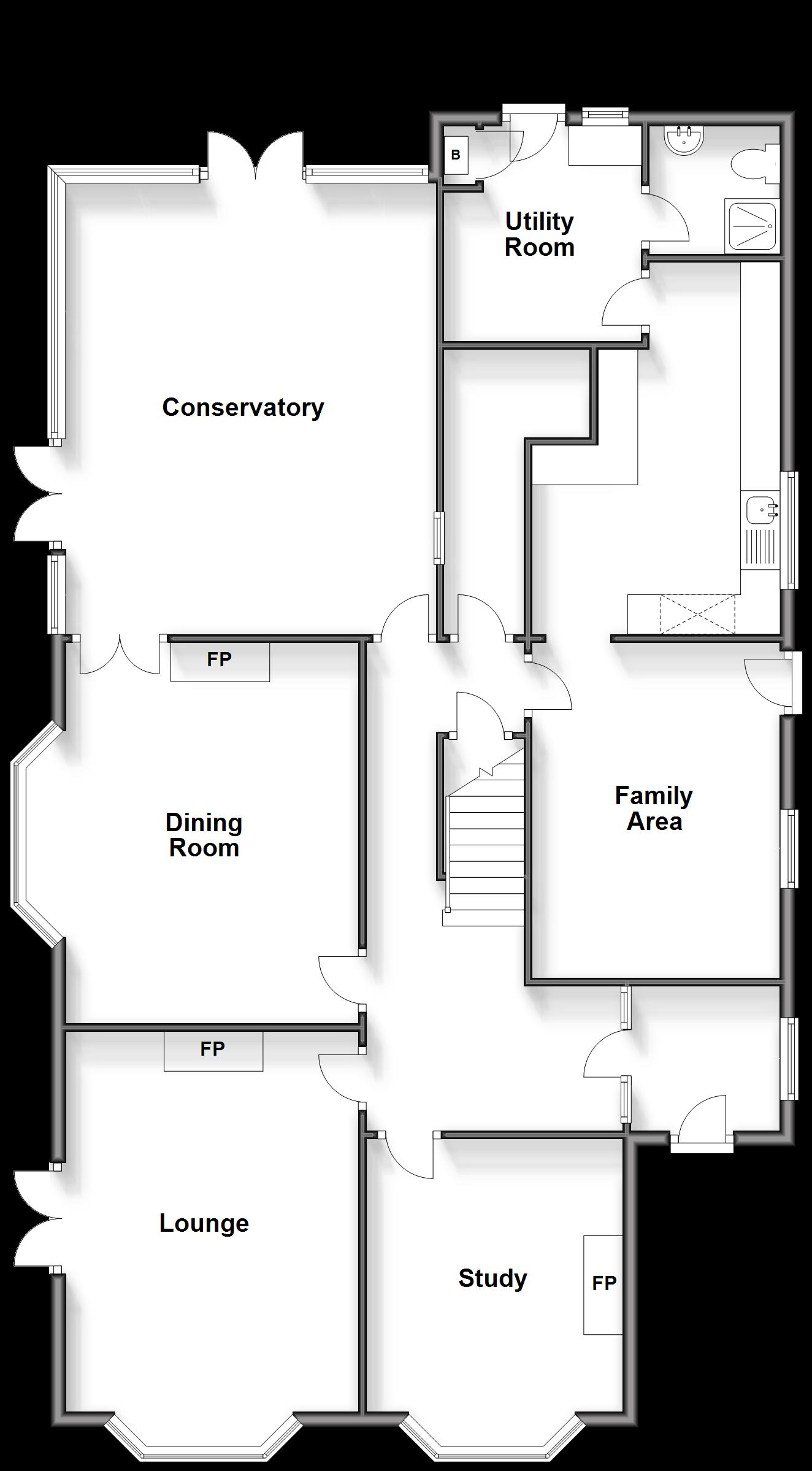
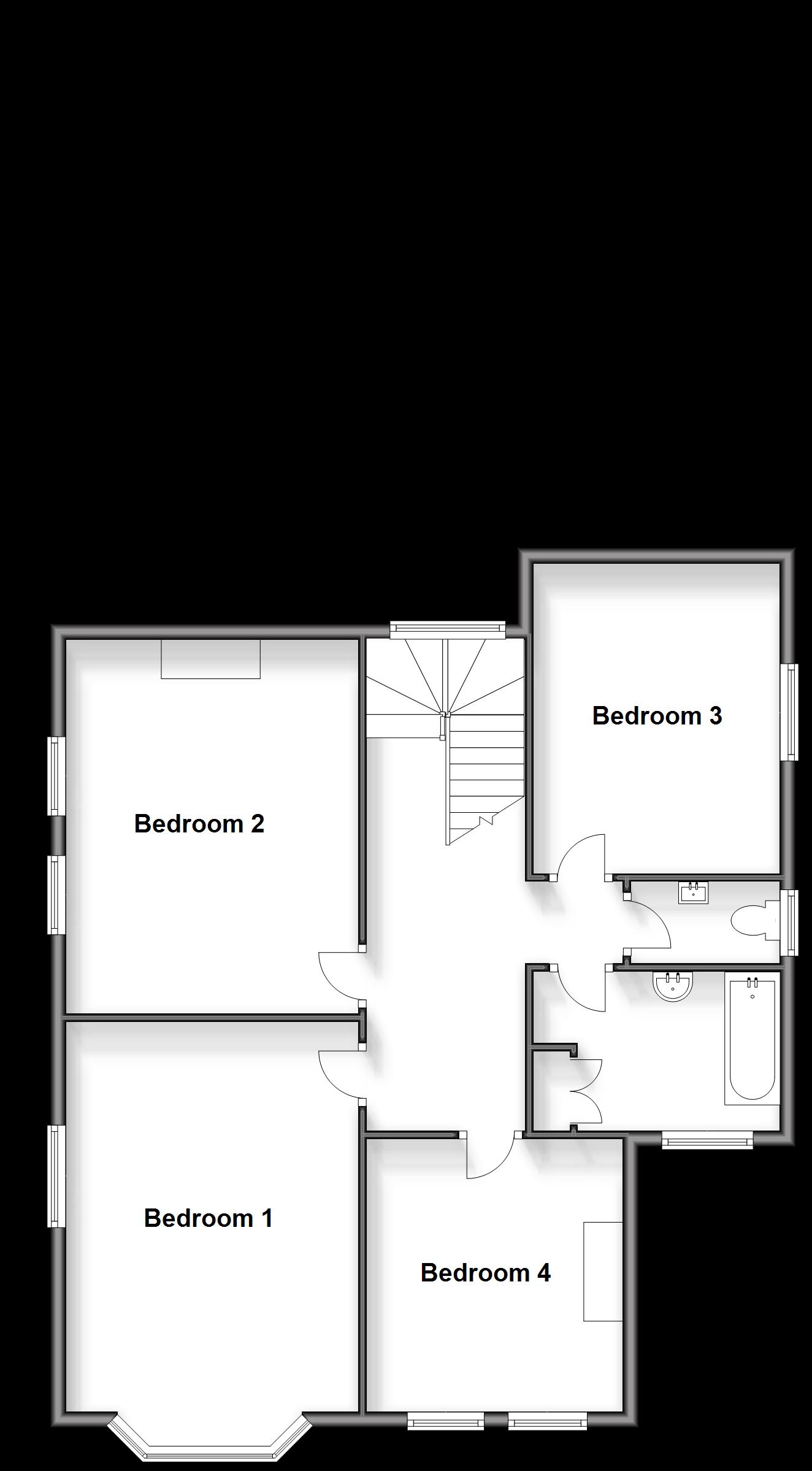
GROUND FLOOR
Porch Hall
13’9 x 10’4 (4.19m x 3.15m)
15’8 x 12’2 (4.78m x 3.71m)
Room 15’8 x 14’10 (4.78m x 4.52m)
19’1 x 15’9 (5.82m x 4.80m)
Room 9’1 x 8’0 (2.77m x 2.44m) Shower Room Kitchen 15’5 x 10’5 (4.70m x 3.18m)
Area 14’1 x 10’3 (4.30m x 3.13m)
FIRST FLOOR Landing Bedroom 2 14’6 x 12’6 (4.42m x 3.81m) Bedroom 3 12’6 x 10’4 (3.81m x 3.15m) Separate Cloakroom Bathroom Bedroom 4 10’1 x 9’3 (3.08m x 2.82m) Bedroom 1 18’3 x 12’2 (5.57m x 3.71m)
OUTSIDE
Rear Garden
Side Garden
Front Garden
Gated Driveway
Double Garage



Agents notes: All measurements are approximate and for general guidance only and whilst every attempt has been made to ensure accuracy, they must not be relied on. The fixtures, fittings and appliances referred to have not been tested and therefore no guarantee can be given that they are in working order. Internal photographs are reproduced for general information and it must not be inferred that any item shown is included with the property. For a free valuation, contact the numbers listed on the brochure. Copyright © 2025 Fine & Country Ltd. Registered in England and Wales. Company Reg. No. 2597969. Registered office address: St Leonard’s House, North Street, Horsham, West Sussex. RH12 1RJ. Printed 23.01.2025