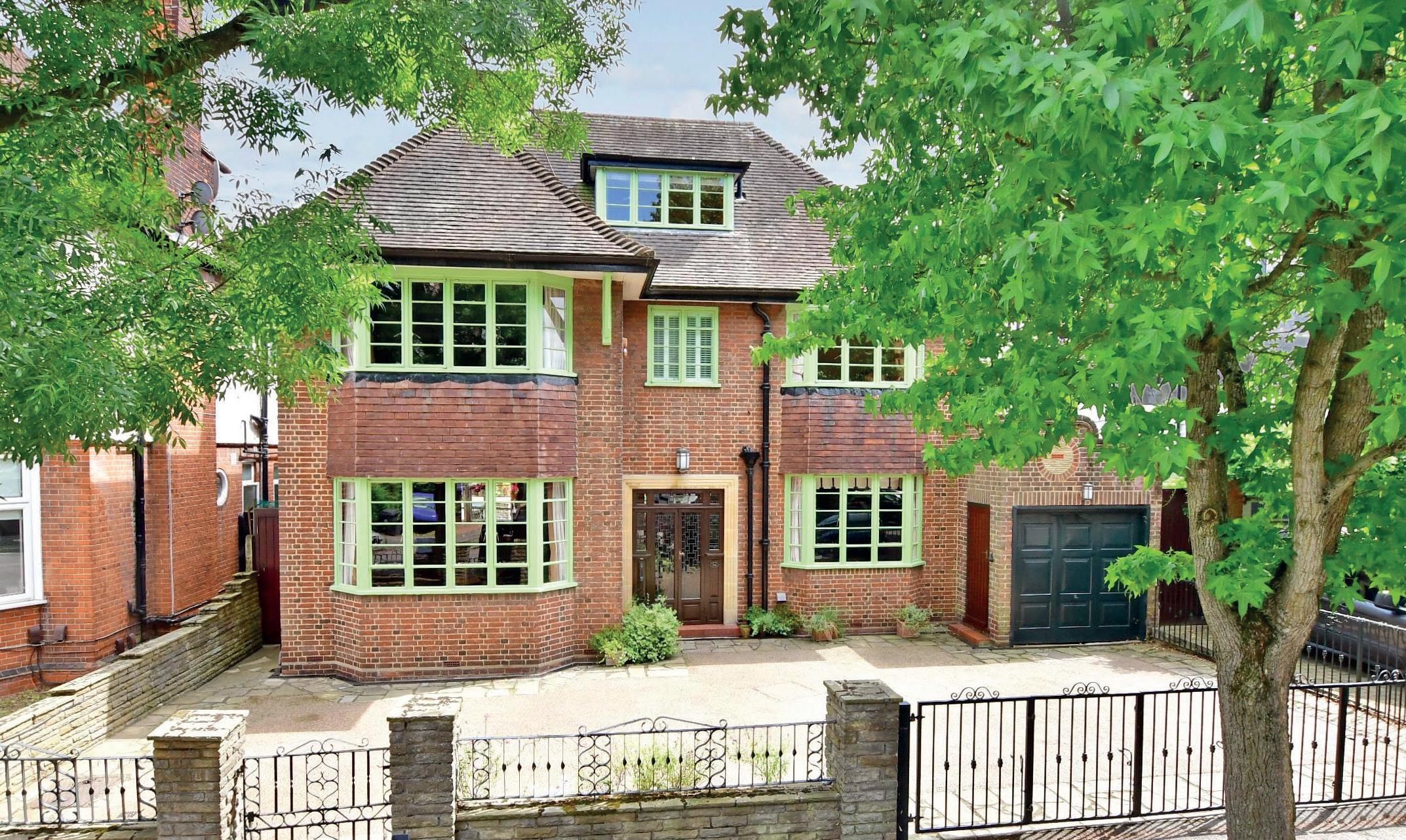
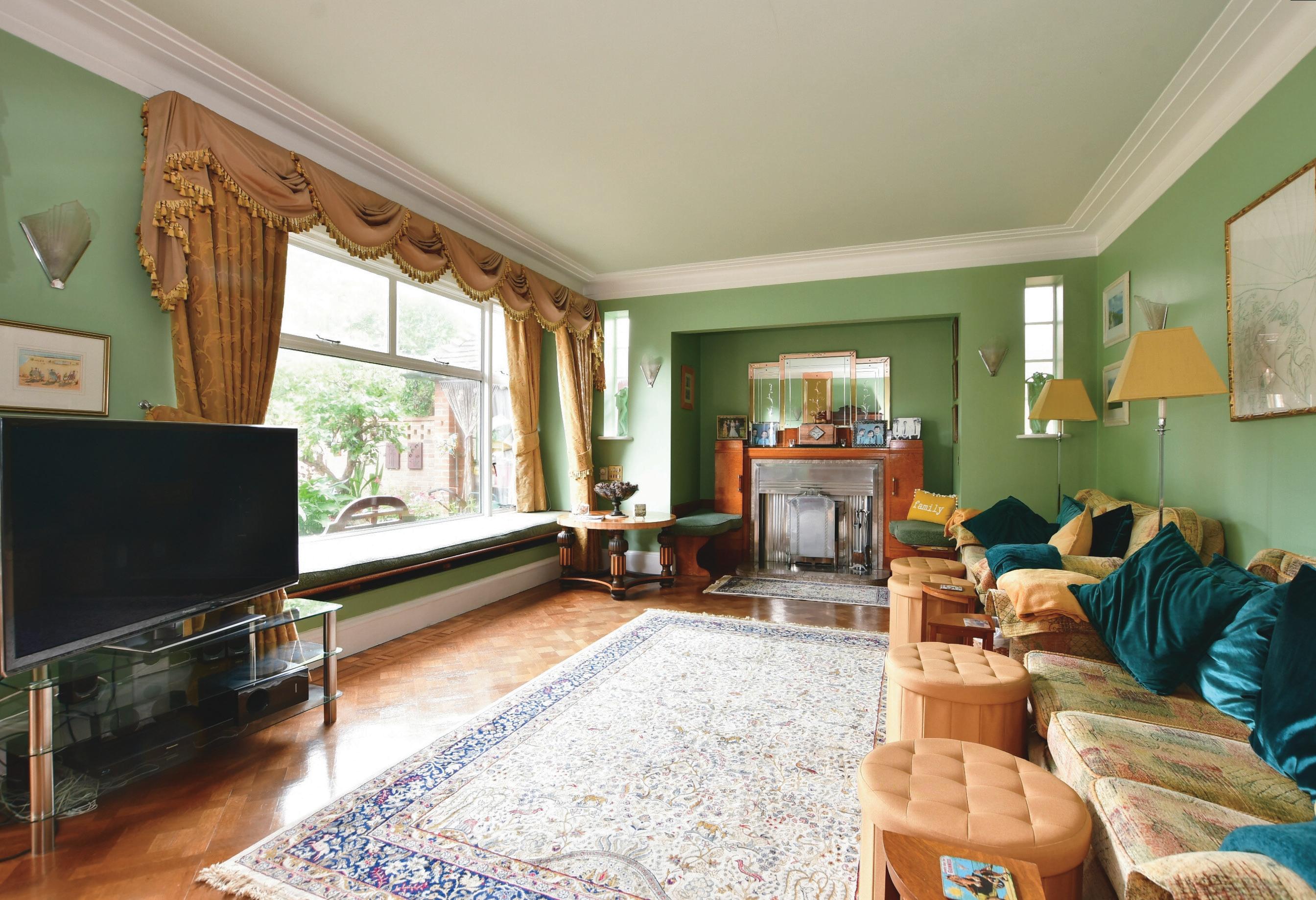



This fascinating detached three storey house was built in 1934, at the height of the glamourous Art Deco period, for William Chandler who was the owner of the Walthamstow Greyhound stadium. Everything was created to his very exacting standards and still includes all the features that made the Art Deco style so iconic. The house is set back from one of North Chingford’s most prestigious tree-lined avenues behind a wall and wrought iron gates that open onto a spacious frontage where you can park at least four cars. This leads to the garage and the pair of superb period wood and glass outer front doors. With its unusual external features including the original bay windows, attractive Flemish bond brickwork and brick feature above the garage, chimneys and varied roof lines, it stands out from its neighbours and, once you cross the threshold, characterful internal features are just as impressive. Whether it is the novel servant call bell system, the polished wood flooring, fireplaces, high coved ceilings or the sumptuous original ensuite bathroom that you can imagine belonging to Katherine Hepburn or one of the other glamourous film stars of the day, there is something fascinating to see wherever you look.
The original wood and glass inner front door opens into the spacious entrance hall with its beautiful parquet flooring and crystal chandeliers where a dozen guests could happily mingle before being ushered into the elegant dining room for an elaborate meal. This also has similar parquet flooring, a bay window and a pair of charming ornamental alcoves. The light and bright sitting room has a veritable wall of picture windows with a window seat offering delightful views across the lovely garden as well as a pair of multi-pane French doors opening onto the brick terrace, wonderful patterned parquet flooring and the most stunning and unique Art Deco polished metal Napoleon Tea marble fireplace with a bird’s eye mantle and surrounded with built in mini-cupboards and side seats. There is a downstairs cloakroom and, for anyone working from home, there is a good sized study with an attractive oak surround fireplace with a glass marble insert and a bay window overlooking the front gates so it is easy to see visitors approaching. A retro kitchen reminiscent of the Art Deco period includes a more contemporary range cooker, plenty of storage cupboards, a large double sink unit and a moveable central island as well as the original servant call bell system and a door to the pantry. It leads through to a preparation area and the large utility room that has a door to the garden.


A charming bay window can be found halfway up the original staircase that leads to the spacious first floor landing. There is a bathroom and four double bedrooms with wood flooring including the delightful dual aspect one with an amazing en-suite bathroom, fitted cupboards and a large dressing room. While on the second floor there is a large double bedroom, a storage area and access to the loft.
An unusual focal point in the well designed and secluded rear garden is a delightful brick-pillared summerhouse that is currently in use as a gym/games room with electrics and water. It overlooks beautifully manicured lawns and a vast array of shrub and flower beds as well as pathways, a crazy paving patio for al fresco dining and a picturesque pond with a stone bridge.
We bought this house many years ago and it has been a wonderful home to bring up our family but now we feel it is time to downsize. We have always loved the Art Deco style and have faithfully endeavoured to maintain that style with any new or replacement fixtures, fittings and furnishings that we have acquired over the years. Not only is the house and garden a delight but the location is superb. We are only 150 yards from 6000 acres of Epping Forest and it is a minute to Chingford Station for the overground train to Liverpool Street that takes about 26 minutes while the Victoria line from Walthamstow can take you there in 10 minutes.
It is only a short stroll into Chingford town centre which is full of independent shops, high street stores, pubs, restaurants, hairdressers and beauty salons. It sits on the River Lea and its tributary, the River Ching and is an ideal place for families as there are plenty of good primary, secondary and independent schools. You can enjoy nature walks in the local parks, see the wildfowl on the reservoirs and visit notable landmarks such as the Queen Elizabeth Hunting Lodge and Friday Hill House. Sports enthusiasts can enjoy rugby and tennis at a variety of venues as well as riding in Epping Forest while golfing aficionados can join the Royal Epping Forest Golf Club, which is only just over a quarter of a mile from the house.”*
Note:
The Art Deco movement was also called ‘style modern.’ This decorative arts and architecture style originated in the 1920s and became particularly popular in the 1930s in Western Europe and the United States. Its name was derived from the ‘Exposition Internationale des Arts Decoratifs et Industriels Modernes held in Paris in 1925 when the style was first exhibited and the intention was to create a sleek and anti-traditional elegance that symbolised wealth and sophistication.

 * These comments are the personal views of the current owner and are included as an insight into life at the property. They have not been independently verified, should not be relied on without verification and do not necessarily reflect the views of the agent.
* These comments are the personal views of the current owner and are included as an insight into life at the property. They have not been independently verified, should not be relied on without verification and do not necessarily reflect the views of the agent.
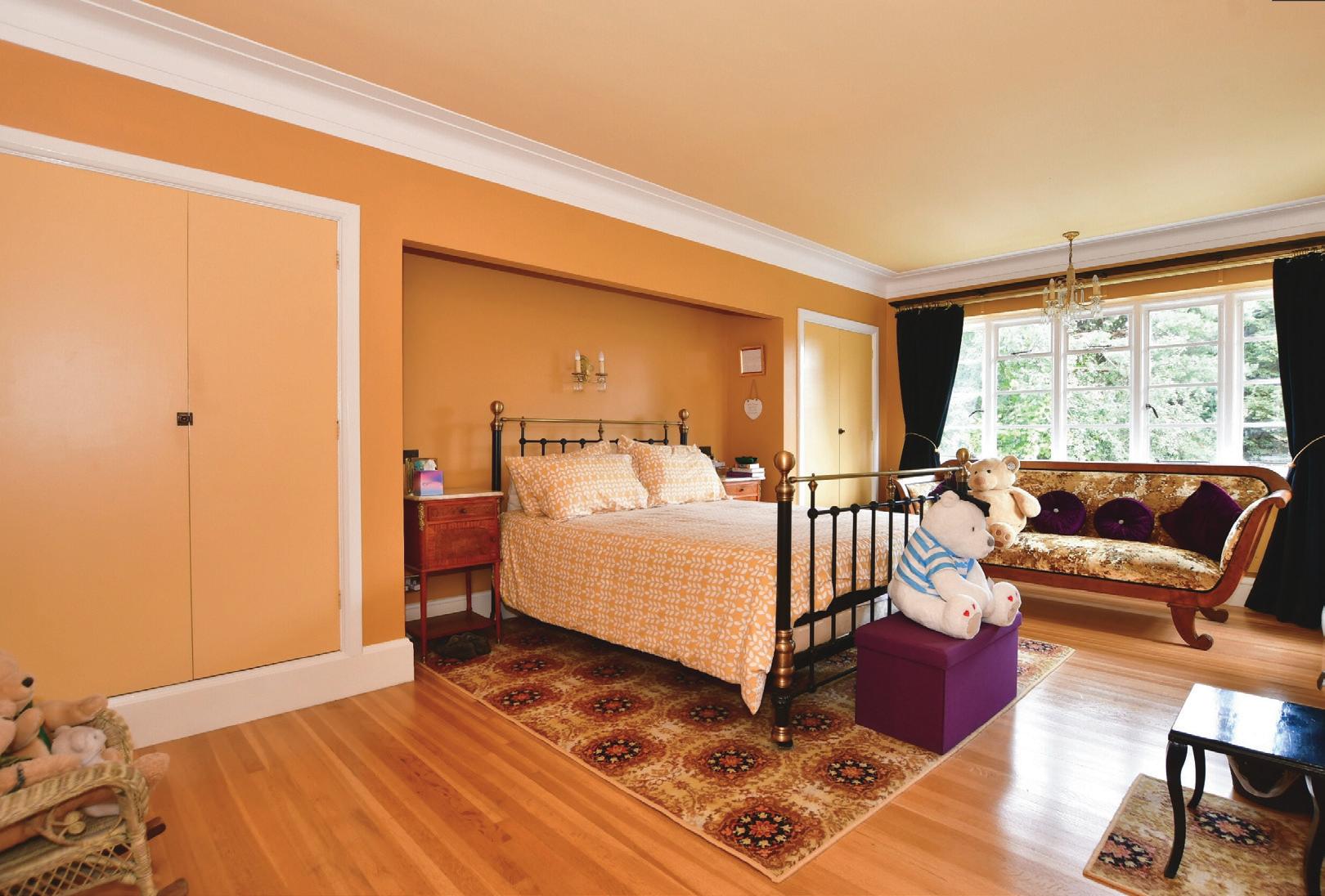
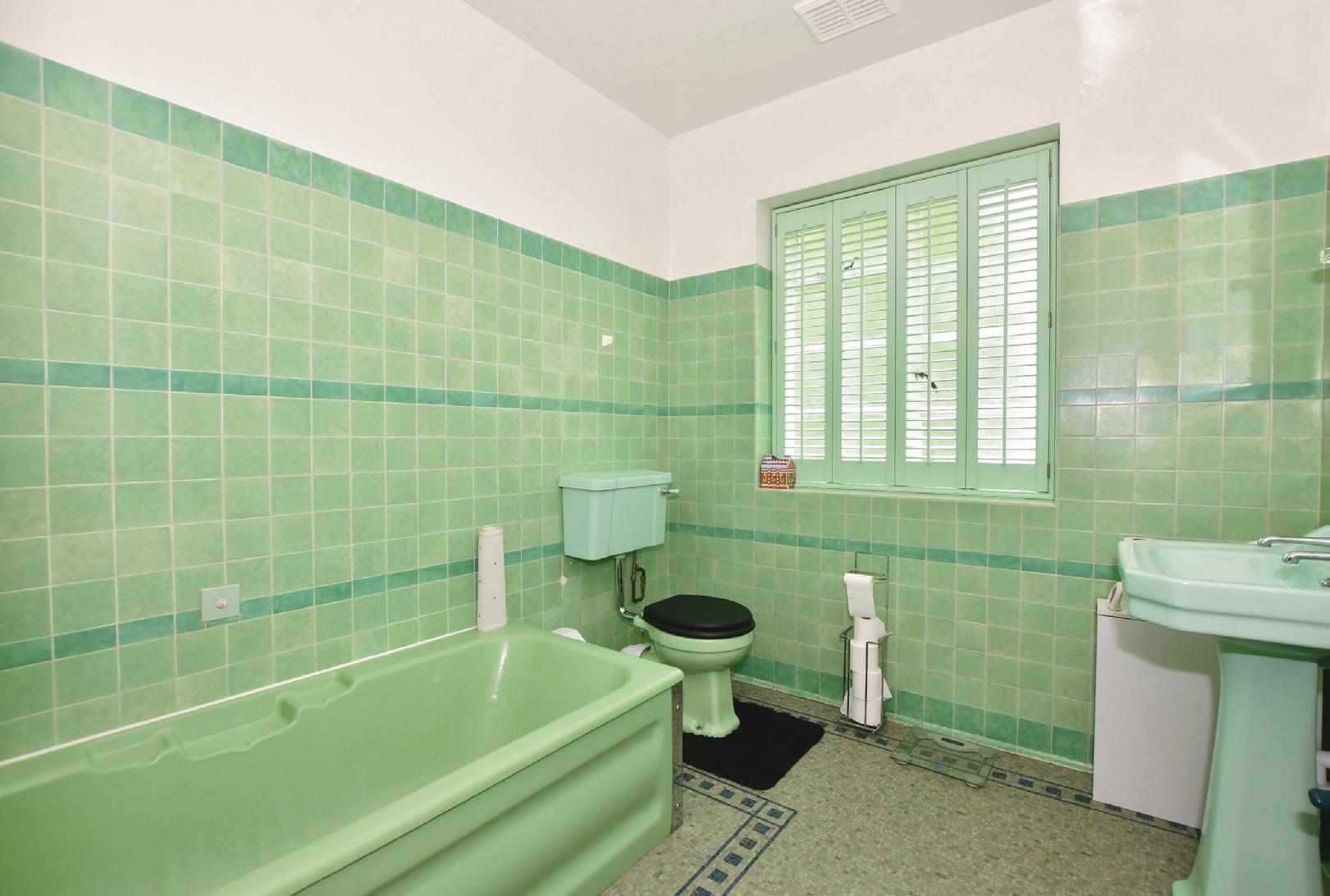




Agents notes: All measurements are approximate and for general guidance only and whilst every attempt has been made to ensure accuracy, they must not be relied on. The fixtures, fittings and appliances referred to have not been tested and therefore no guarantee can be given that they are in working order. Internal photographs are reproduced for general information and it must not be inferred that any item shown is included with the property. For a free valuation, contact the numbers listed on the brochure. Copyright © 2020 Fine & Country Ltd. Registered in England and Wales. Company Reg. No. 2597969. Registered office address: St Leonard’s House, North Street, Horsham, West Sussex. RH12 1RJ. Printed 15.08.2023

Split Level Ground Floor
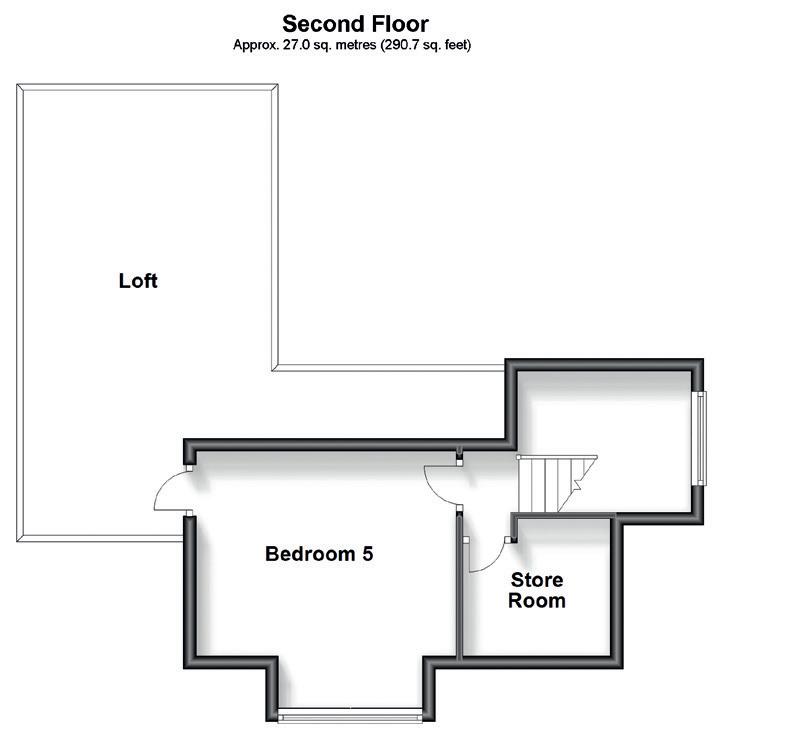

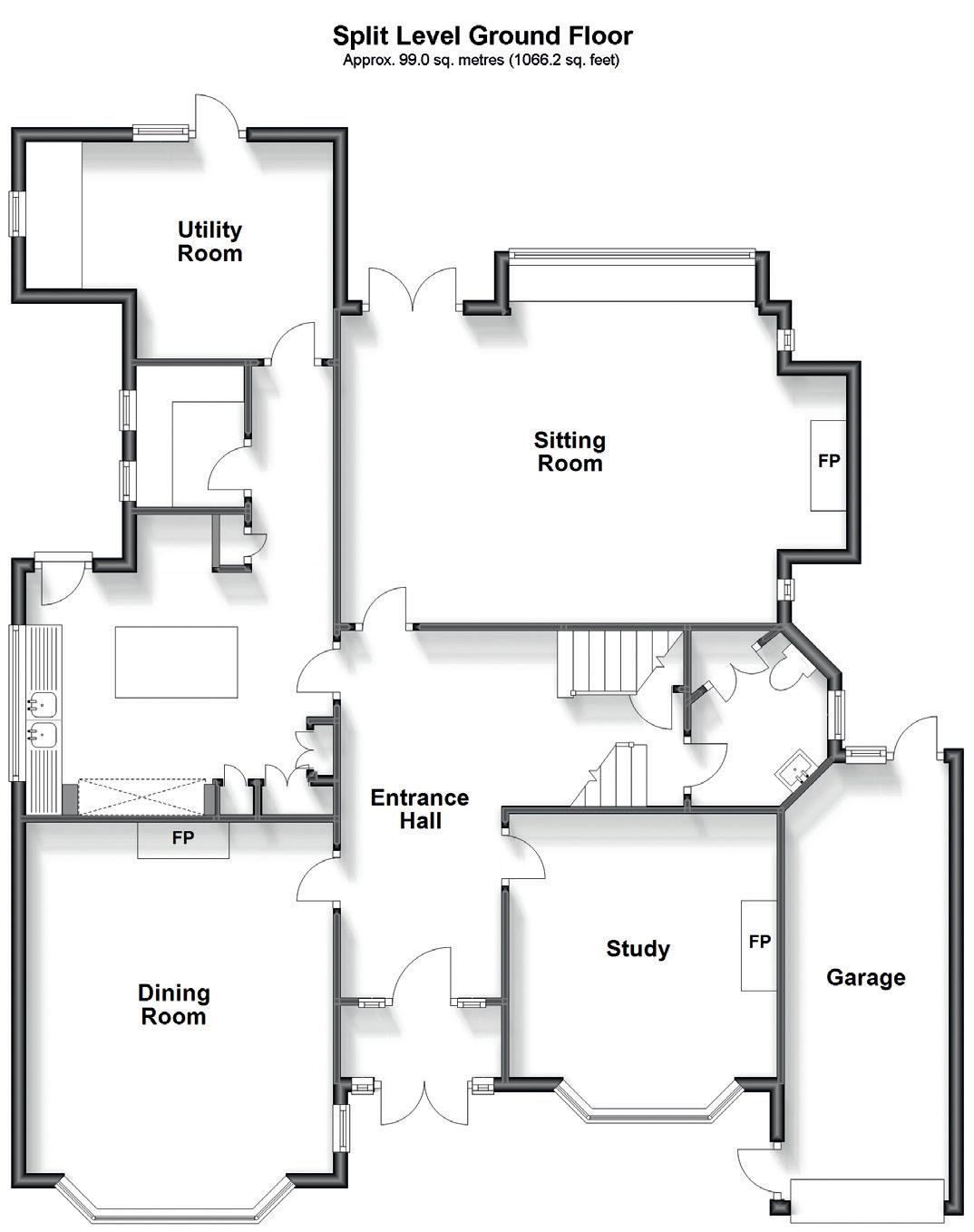

Entrance Porch
Entrance Hall
Cloakroom
Dining Room 13’9 x 10’10
Study 11’6 x 12’2
Sitting Room 19’8 x 13’5
Kitchen 13’9 x 22’0
Utility Room 13’9 x 9’11
Pantry
First Floor Landing
Bedroom 1 20’3 x 13’9
En-Suite Bathroom
En-Suite Dressing Room
Bedroom 2 13’9 x 15’1
Bedroom 3 15’5 x 13’2
Bedroom 4 13’2 x 13’7
Bathroom
Second Floor Landing
Bedroom 5 13’1 x 13’1 into Bay
Store Room
Loft Space
Outside Garage Off Street Parking
Rear Garden
Tenure: Freehold
Council Tax Band: G

