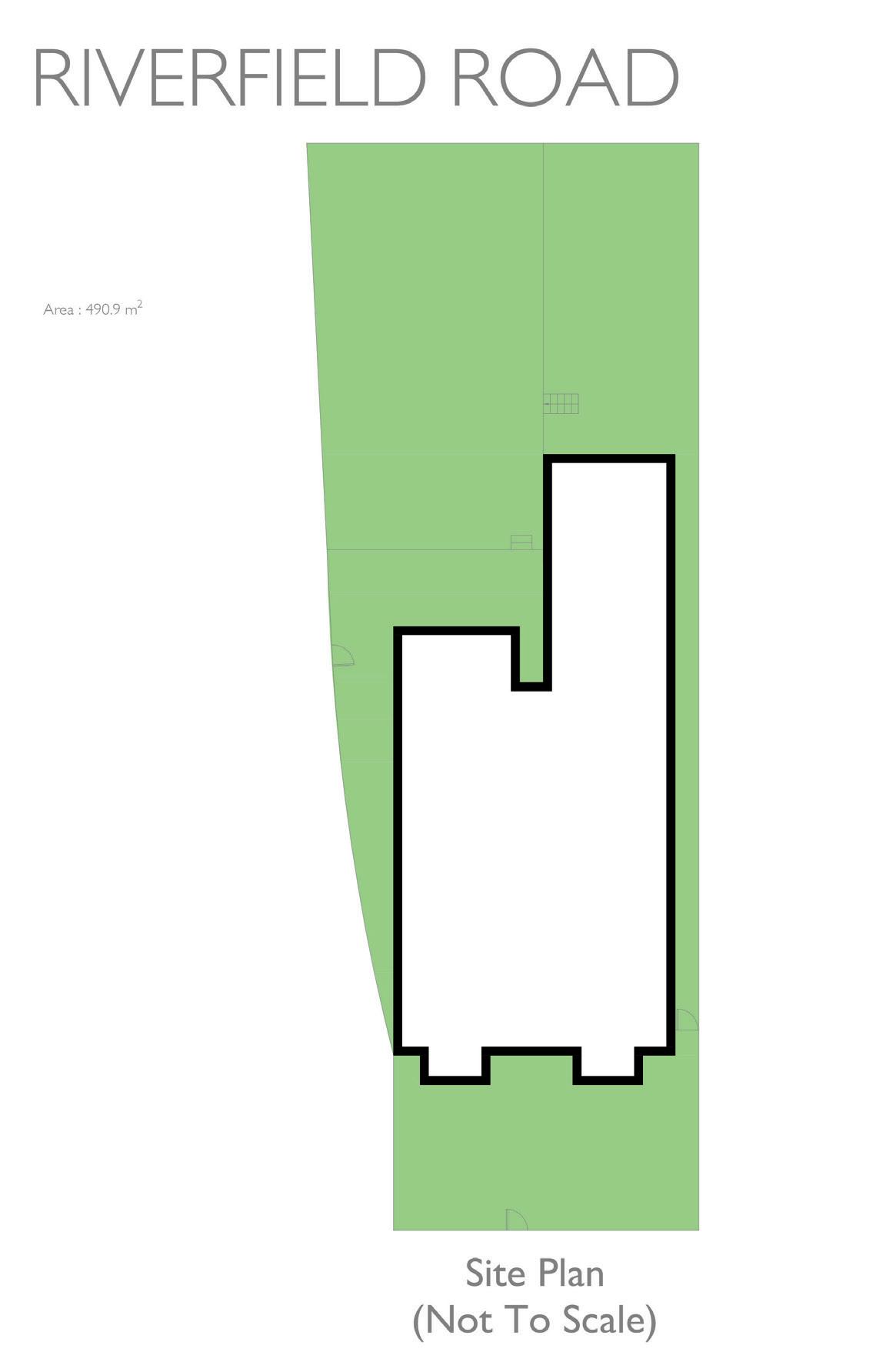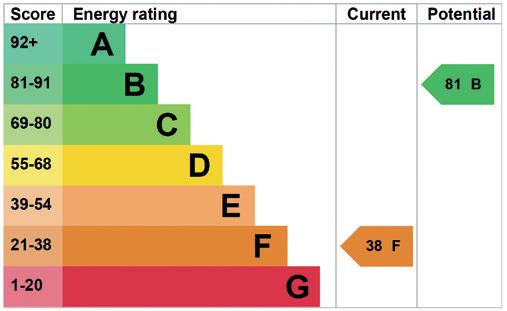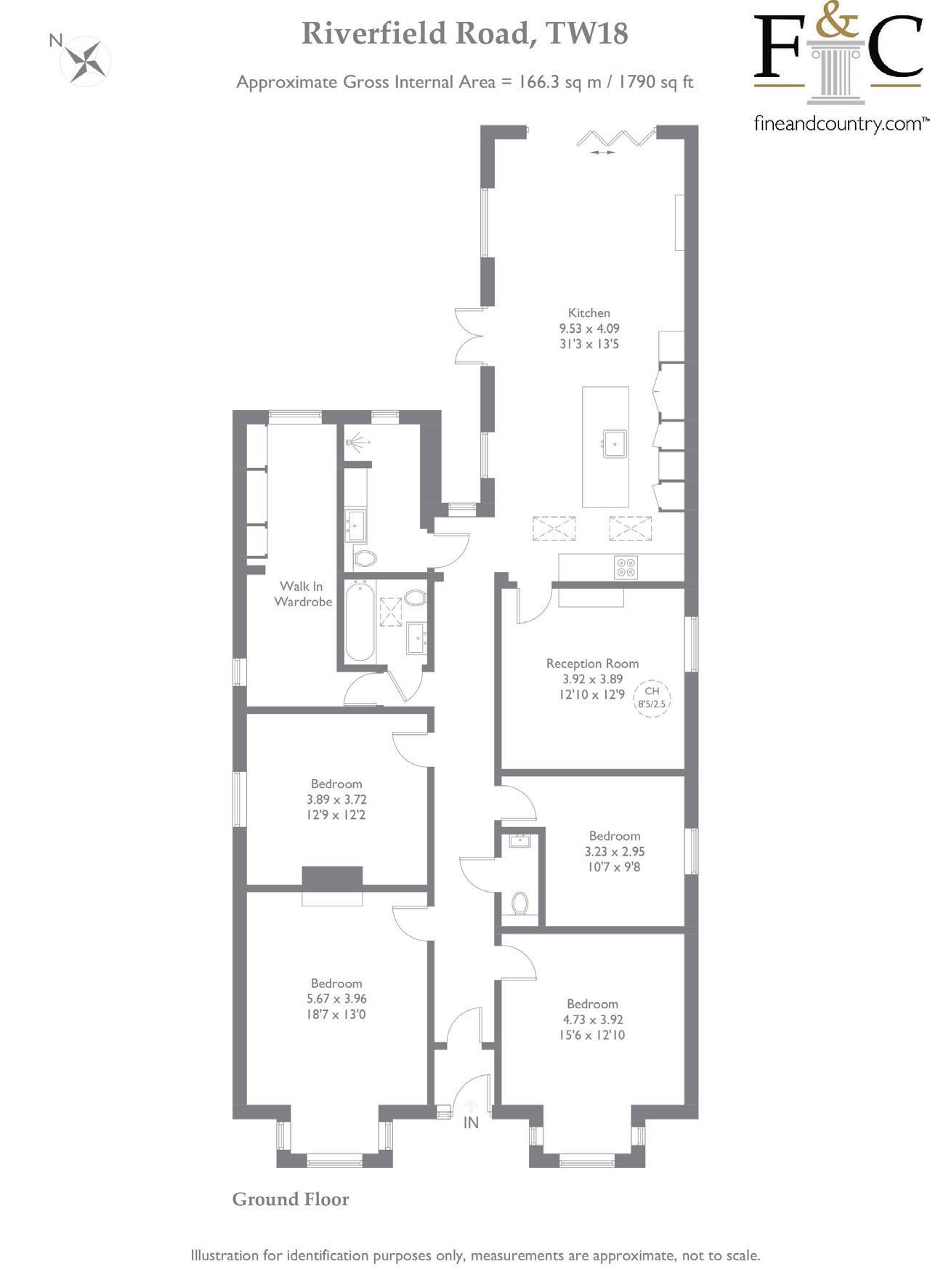1 Riverfield Road
Staines-upon-Thames | Surrey | TW18 2EE
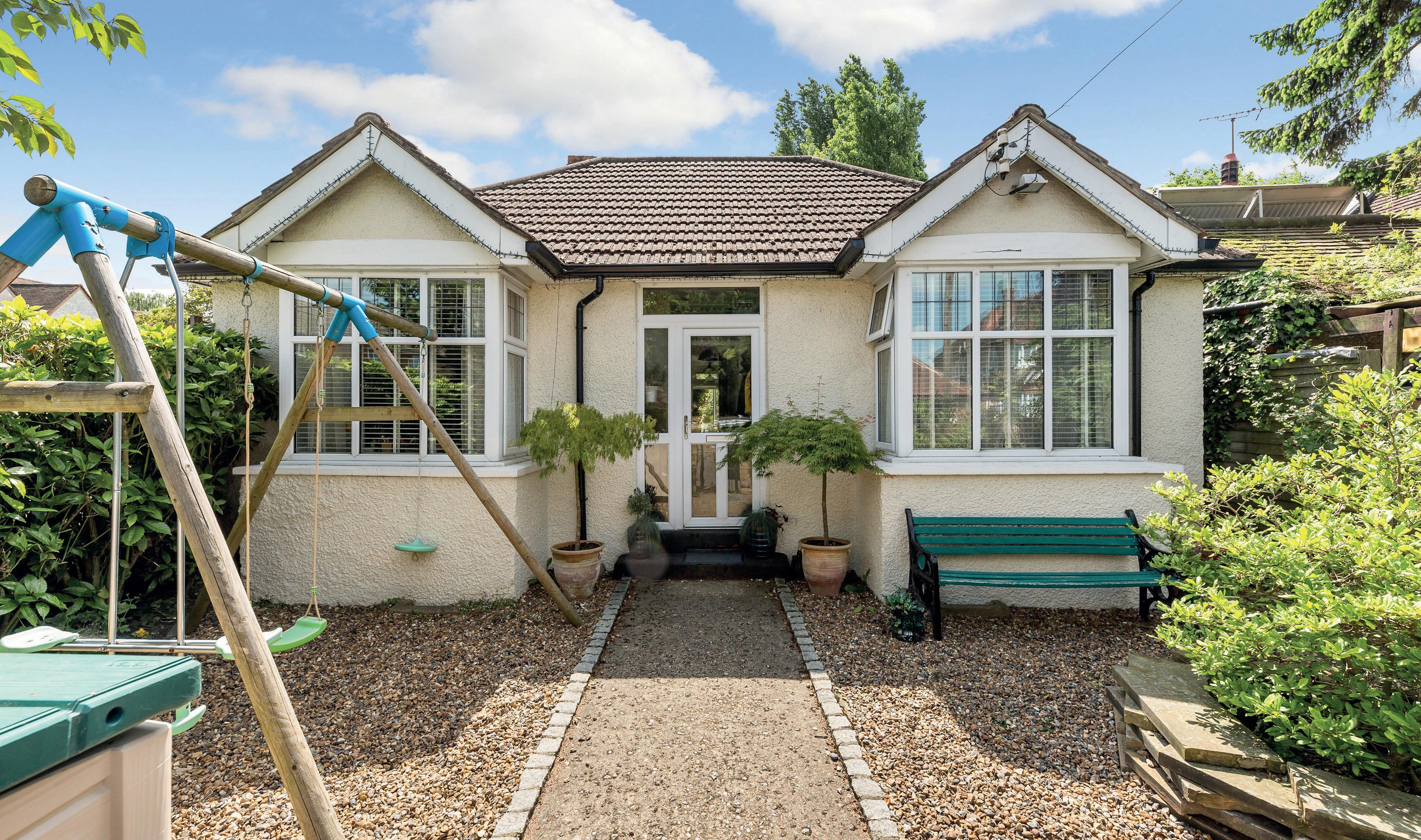

1 Riverfield Road
Staines-upon-Thames | Surrey | TW18 2EE


Located a short walk to the Thames River, is this lovely four bed detached bungalow which has been updated by its current owners. The property is designed in way which takes advantage of indoor and outdoor living. The property benefits from large double rooms, two reception rooms, 2.5 bathrooms and a great outdoor entertaining space. If you are looking for a space to entertain, then this is for you.
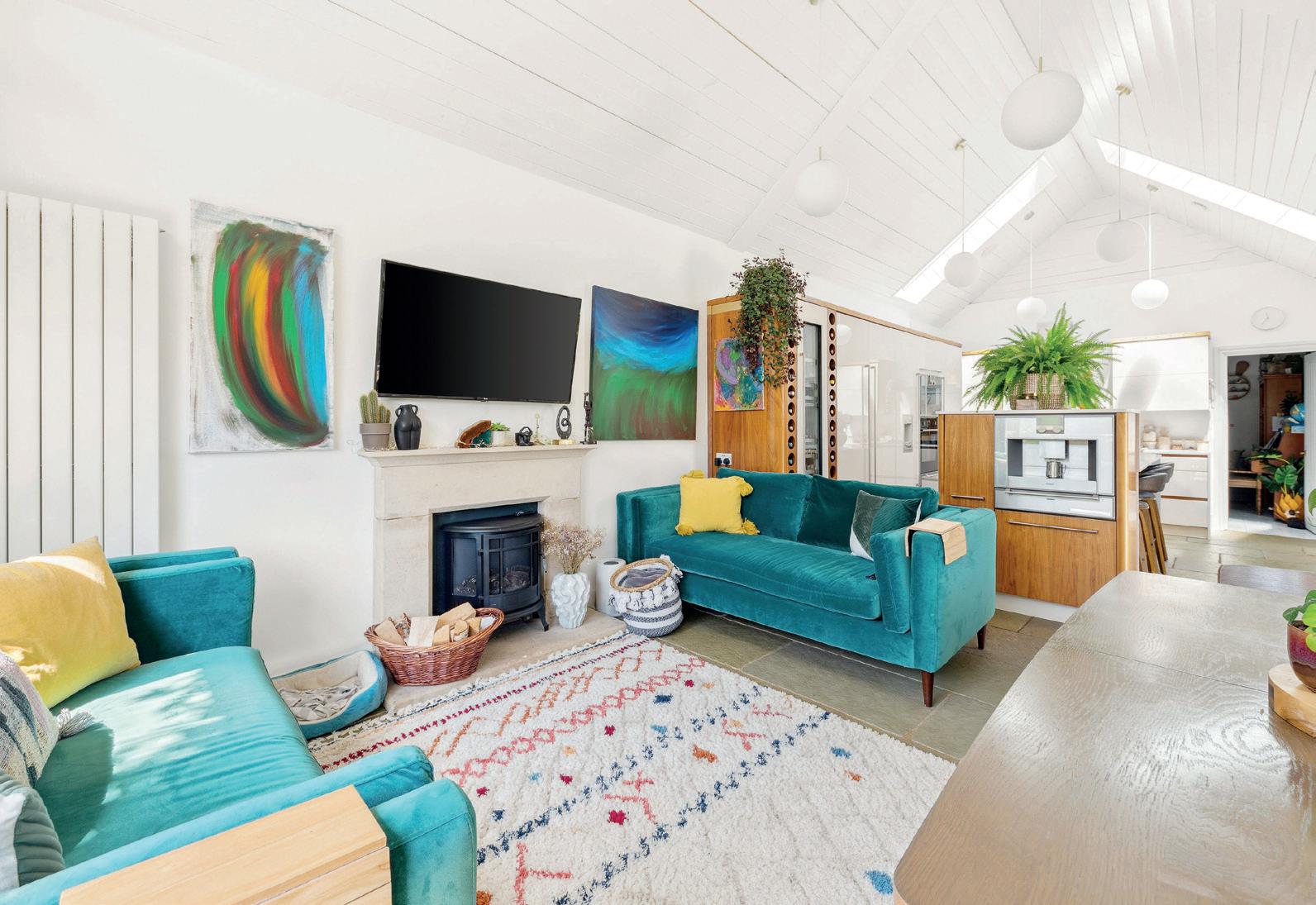
The Tour
Front Garden
Laid to lawn with large hedges on the boundary.
Porch
Entrance hallway
Painted wood floorboards, light fitting, rear aspect floor to ceiling glazing, power points
Bedroom One
Front Aspect double glazed box bay window, carpet, light fitting, power points, feature fireplace, radiator
Bedroom Two
Front Aspect double glazed box bay window, Painted wood floorboards, light fitting, radiator, power points
W/C
Sink, tiles to floor, w/c
Bedroom Three
Side aspect double glazing, carpet, light fitting, radiator, power point
Bedroom Four
Side aspect double glazing, painted wood floorboards, light fitting, radiator, power point
Walk in Wardrobe (can be used as a fifth bedroom)
Rear and side aspect double glazed, carpet to floor, power points.
Family Bathroom
Sky light, bath with wall mounted taps, overhead shower fitting, w/c, sink, tiles to wall and floor
Utility Room/Shower Room
Rear aspect double-glazing, walk-in shower, built in sink, w/c, heated towel rail, tiles to floor and walls, space for washing machine and dryer.
Reception Room
Painted wood floorboards, side aspect double glazing, light fitting, rear aspect floor to ceiling glazing, fireplace, power points
Open plan Kitchen/family/dining room
Vaulted ceiling with sky lights and several light fittings, side aspect double glazing, side aspect French doors, rear aspect bi folding doors leading to decking area, eye and base level units integrated gas hob, extractor hood, 2 integrated ovens, integrated fridge freezers, integrated wine fridge, island unit with breakfast bar, sink and built in coffee machine, tiles to floor, electric fireplace.
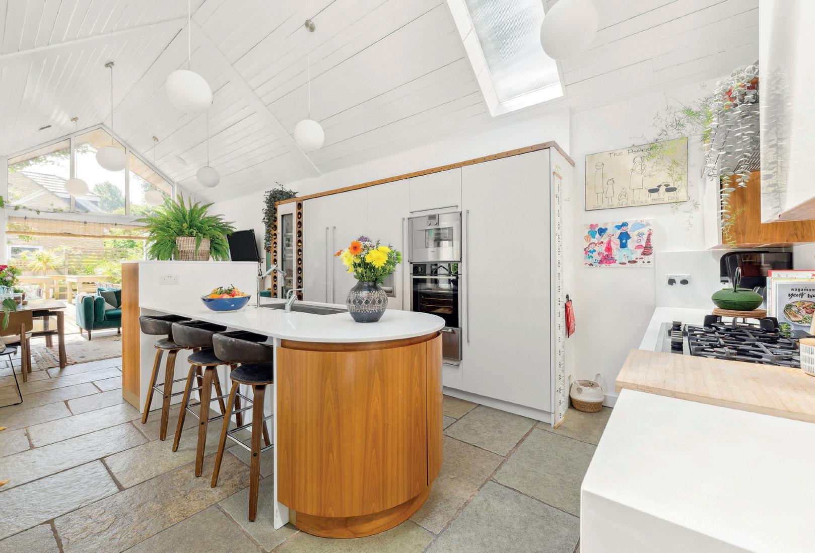
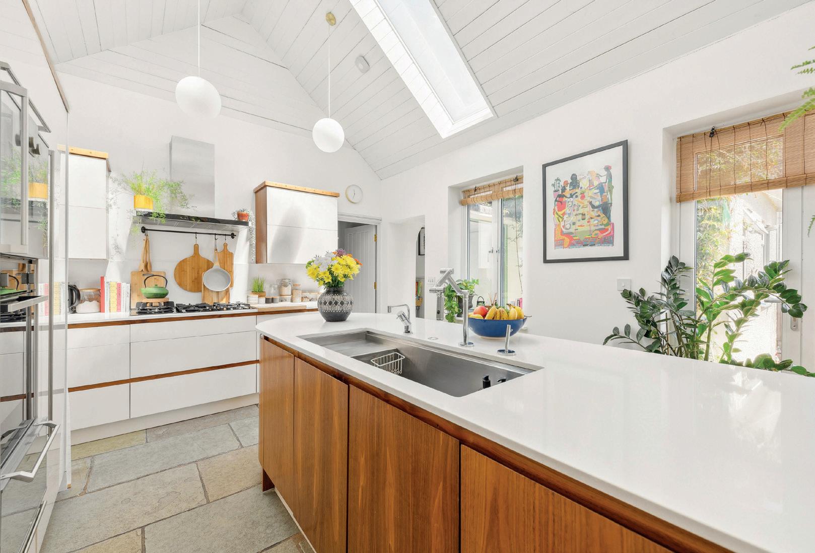

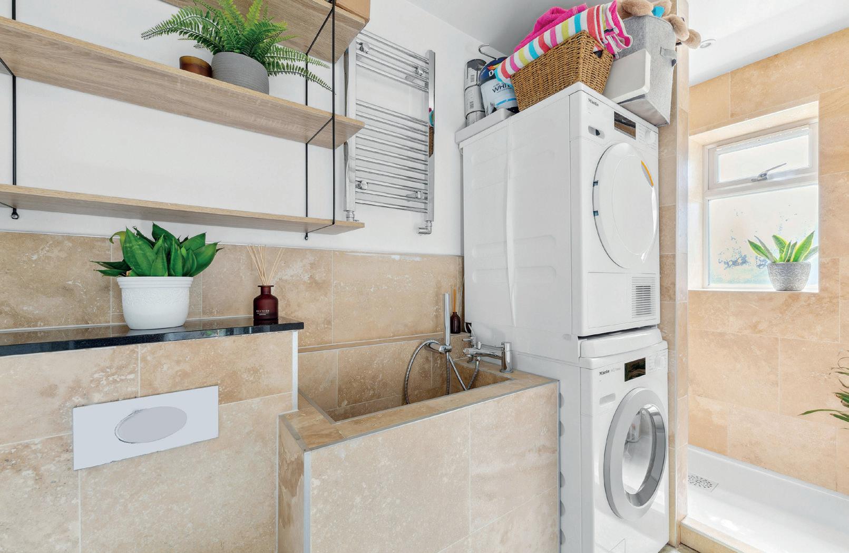
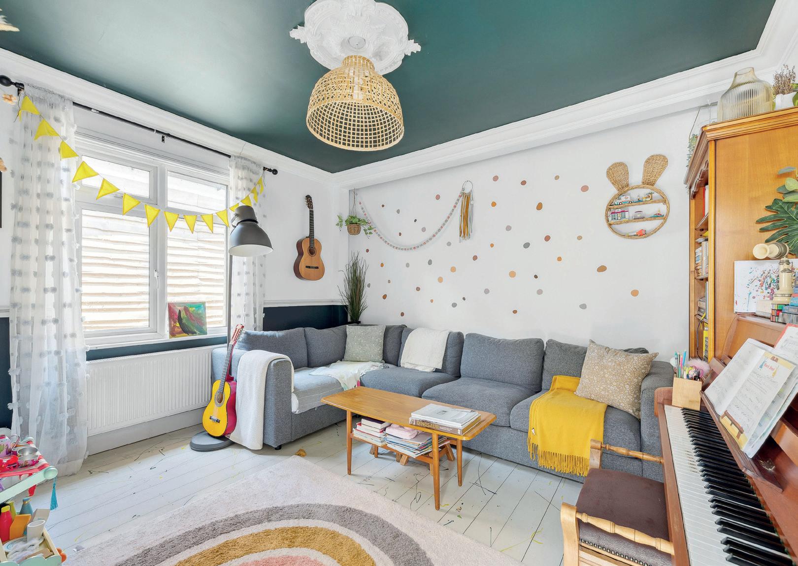
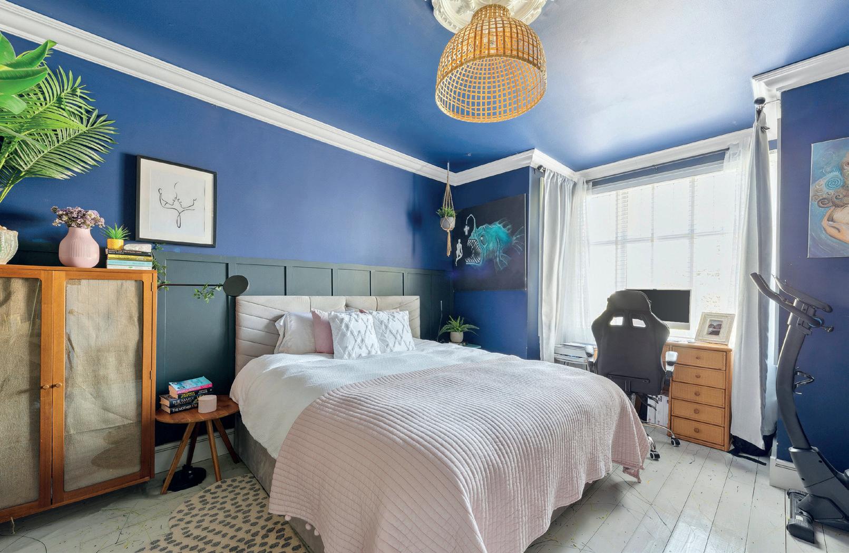
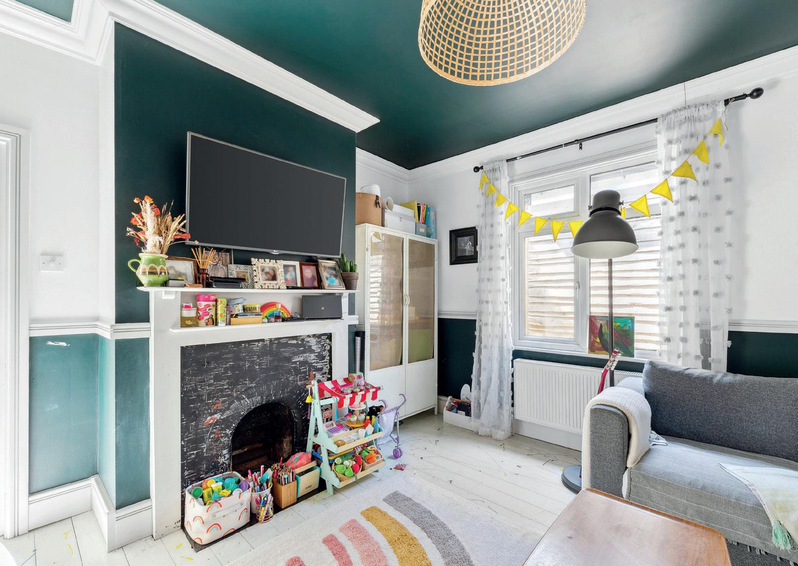

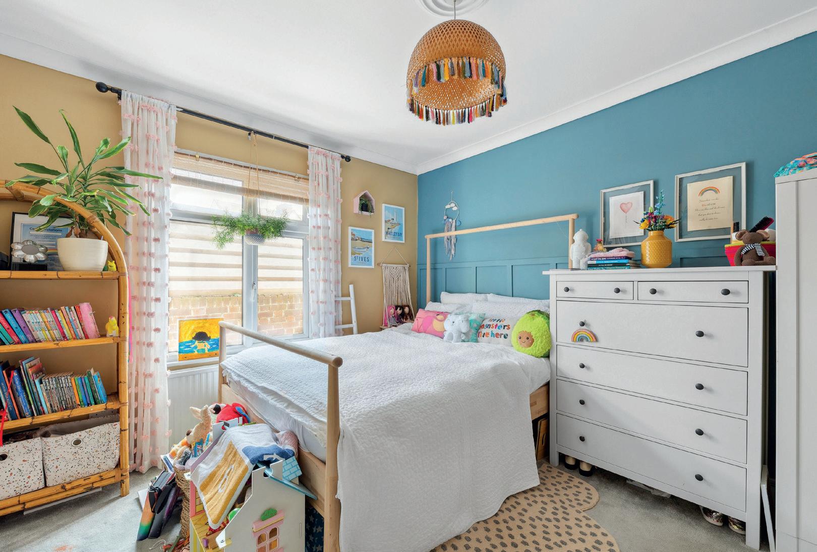
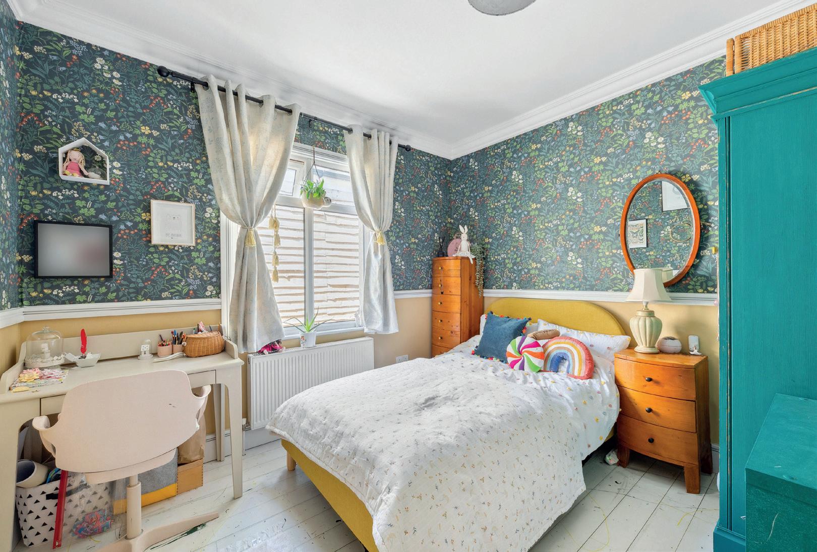

Raised decked area which comes off rear of house with outdoor living and eating area, separate BBQ area and built in pond, laid to lawn with paving around, kids play area with artificial turf.
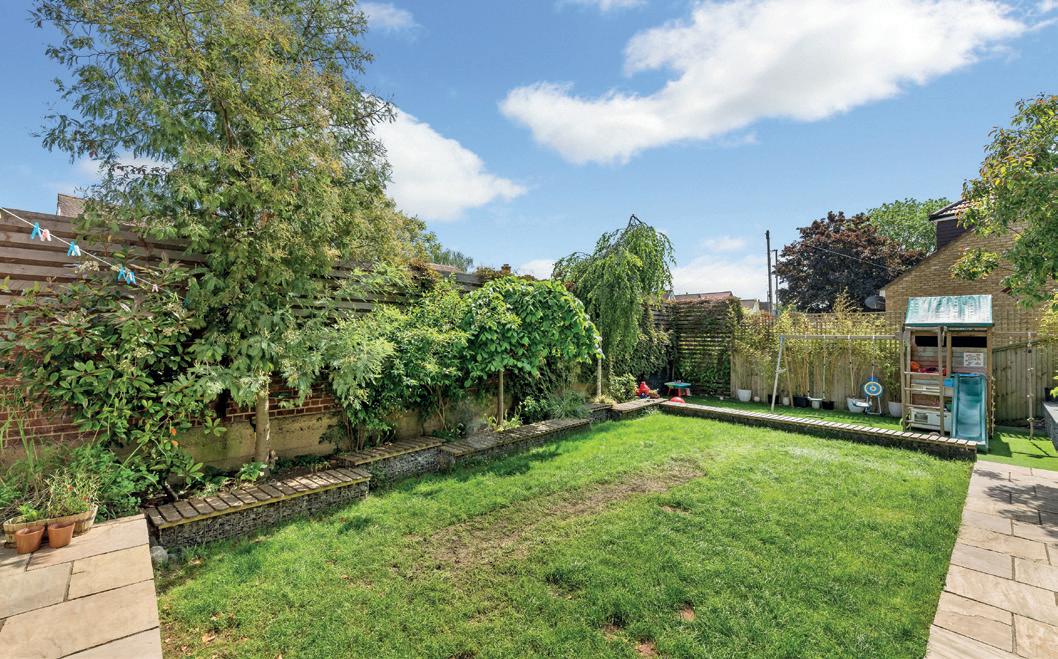

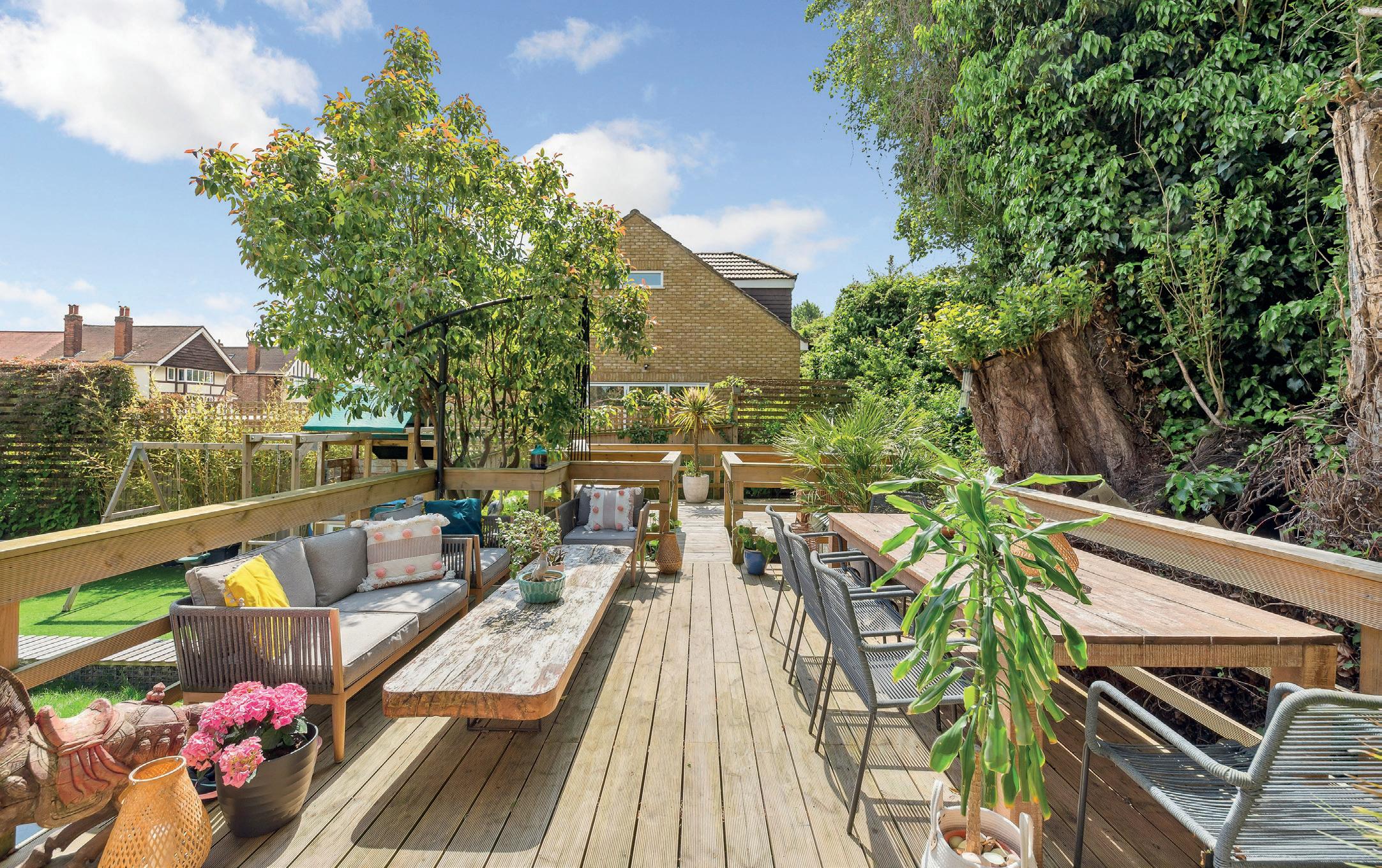
Agents notes: All measurements are approximate and for general guidance only and whilst every attempt has been made to ensure accuracy, they must not be relied on. The fixtures, fittings and appliances referred to have not been tested and therefore no guarantee can be given that they are in working order. Internal photographs are reproduced for general information and it must not be inferred that any item shown is included with the property. For a free valuation, contact the numbers listed on the brochure. Copyright © 2023 Fine & Country Ltd. Registered in England and Wales. Company Reg. No. 06339918 Registered office address: 56 Coldharbour
