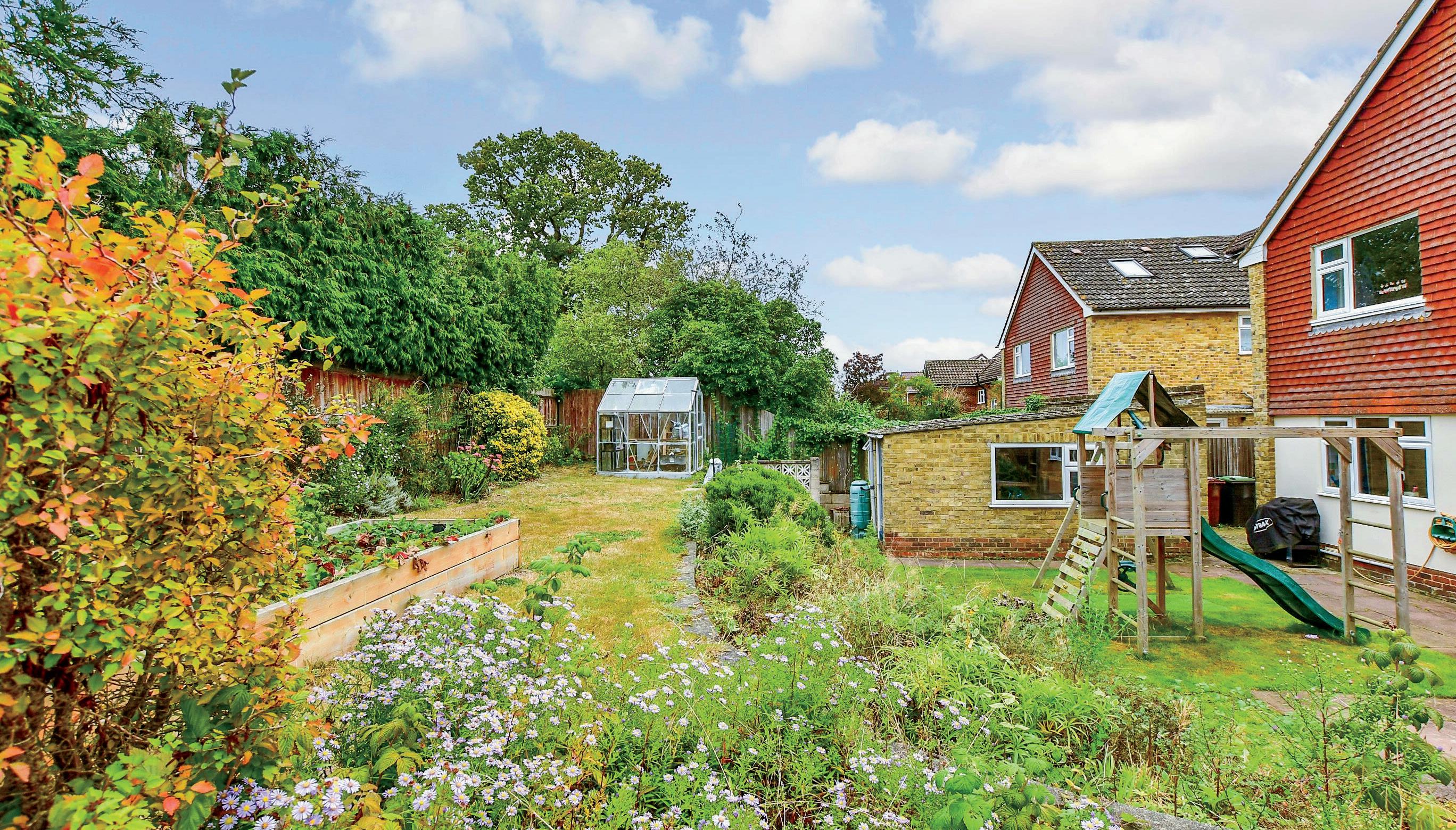1 Foalhurst Close

Tonbridge | TN10 4HA



1 Foalhurst Close

Tonbridge | TN10 4HA


If you are looking for a spacious family home with plenty of potential this L shaped, five bedroom detached property built in the late 1950s could be top of your list. It can be found on a large corner plot in a quiet cul-de-sac that leads to fields and the surrounding countryside on the outskirts of Tonbridge, so is safe and secure for children and pets. At the same time is not far from the A26 for easy access to Tunbridge Wells and Maidstone or Tonbridge station where trains can whisk you to London or Ashford International in just over half an hour.
The house is set back from the road with a front lawn and shrub beds and is approached via a driveway providing off road parking. This leads to entrance gates and the detached garage that has the potential to be converted into an office or additional accommodation if required, subject to the necessary planning permissions. There is a glass fronted lobby and coat cupboard that opens into the spacious hallway with delightful herringbone parquet flooring, stairs to the first floor, an understairs cupboard and a cloakroom.
The large light and bright dual aspect lounge includes a fireplace and a wide archway to the dining room providing a modern, open plan feel that is emphasized even further with another open arch to the triple aspect 17ft sitting room/playroom. This has French doors to the garden and wide windows just waiting to be converted into bi-fold doors to really bring the outdoors inside. There is a well-proportioned kitchen/breakfast room with a pedestal peninsular breakfast bar, fitted units housing a built-in double oven, stand-alone appliances and a back door to the garden.
Upstairs there is a family bathroom, an airing cupboard and five good sized bedrooms including the dual aspect master with fitted cupboards. It leads to an ensuite shower room as well as to one of the other bedrooms that would also make an excellent office or nursery.
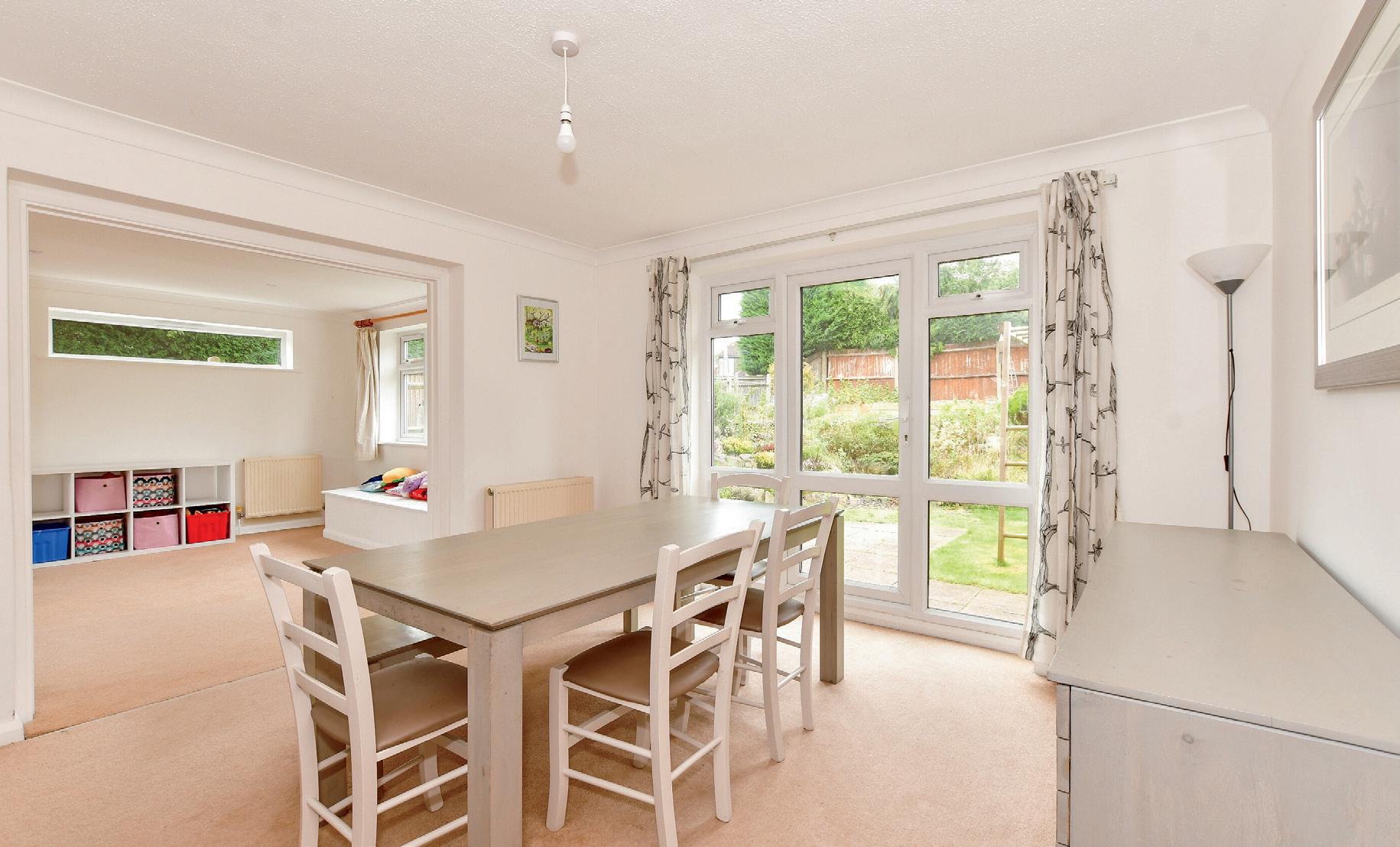
Children will be delighted to play in the charming enclosed garden which is on two levels. The lower level is mainly laid to lawn and includes an area that makes an excellent playground as well as a paved patio for al fresco dining, while a discreet courtyard area is ideal for relaxing in the sunshine. There are steps leading to the upper level that also has a good sized lawn, a large green house, vegetable beds and shrub borders.
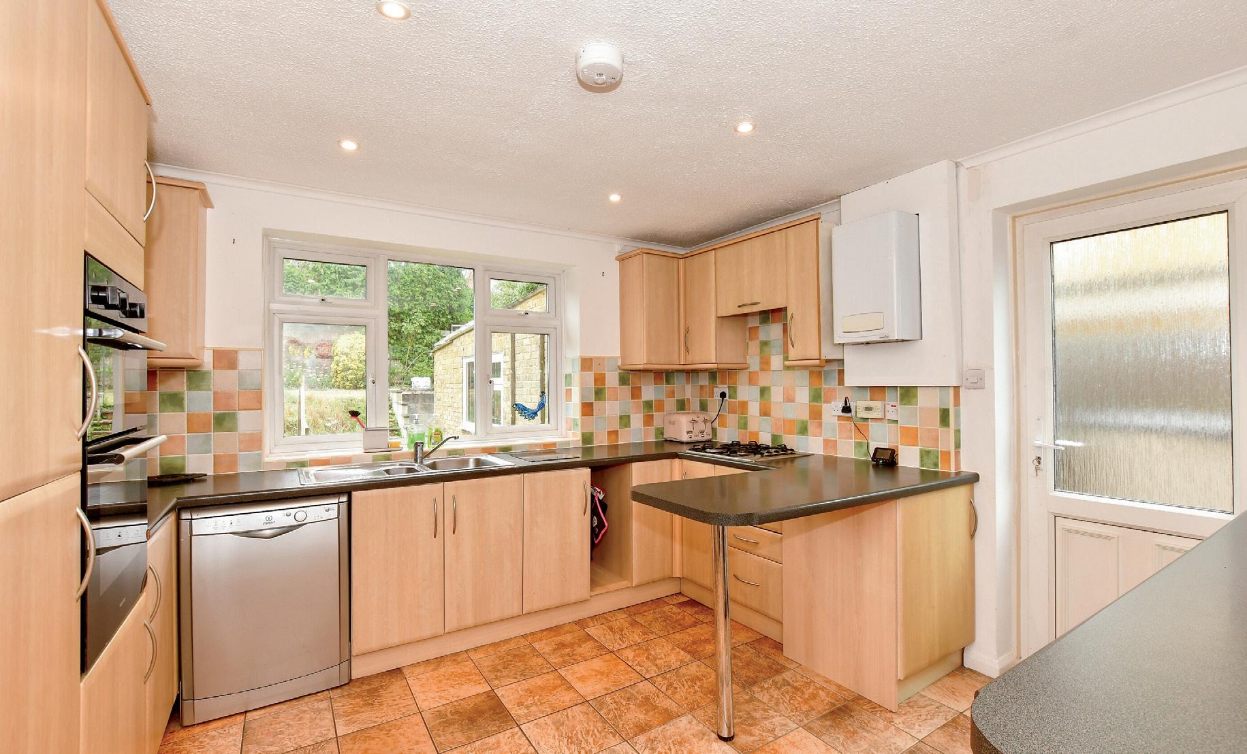
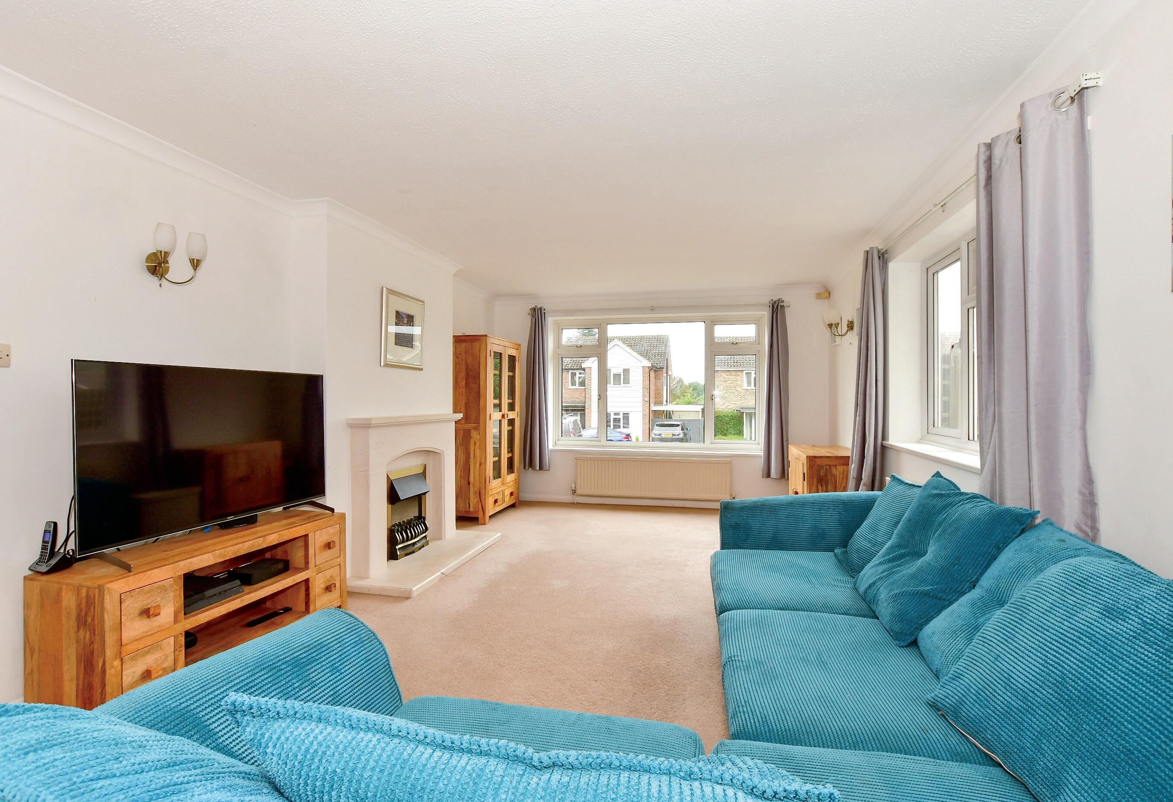
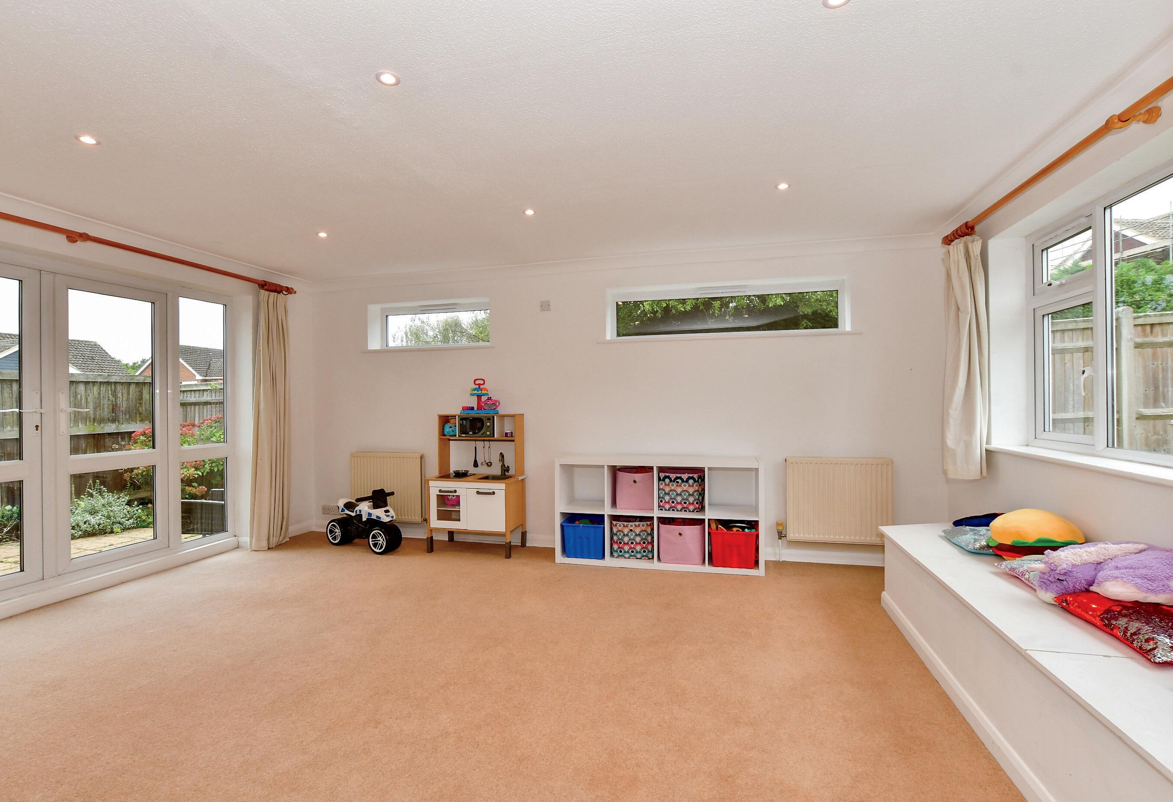
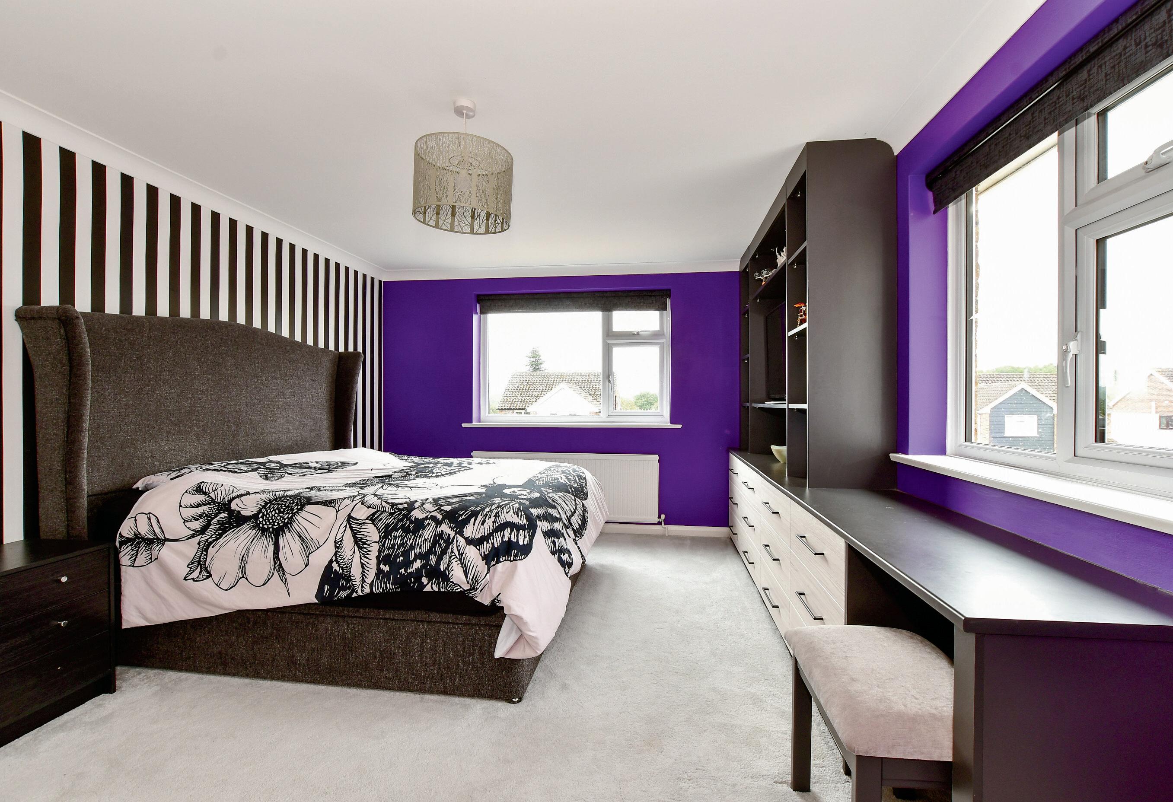
We bought this house about three years ago as we loved the space, the garden and the potential to make it a stunning family home and a wonderful place to bring up our children. However, our situation has changed so we are passing the baton on to new owners who we are sure will be able to make it their own. The area is delightful with charming neighbors and a great community atmosphere. We even had a street party for the Coronation a few months ago.
It is only a short stroll to the fields at the end of the cul-de-sac but it also not far to the Town Centre with its independent shops, hair and beauty salons along with plenty of bars and restaurants and more retail outlets on the outskirts of the town. There are excellent educational facilities with a number of primary schools including Slade Primary rated Outstanding by Ofsted, several Outstanding grammar schools with specialist status including performing arts, math’s and ICT, music and sports. There is also the West Kent College of further education and a small University of Kent campus as well as the famous independent Tonbridge School founded in 1553. This provides a leisure club with extremely good facilities available to external club members including a swimming pool, gymnasium, athletics track and tennis courts while the town itself has golf, football, rugby, tennis and cricket clubs.”*
* These comments are the personal views of the current owner and are included as an insight into life at the property. They have not been independently verified, should not be relied on without verification and do not necessarily reflect the views of the agent.
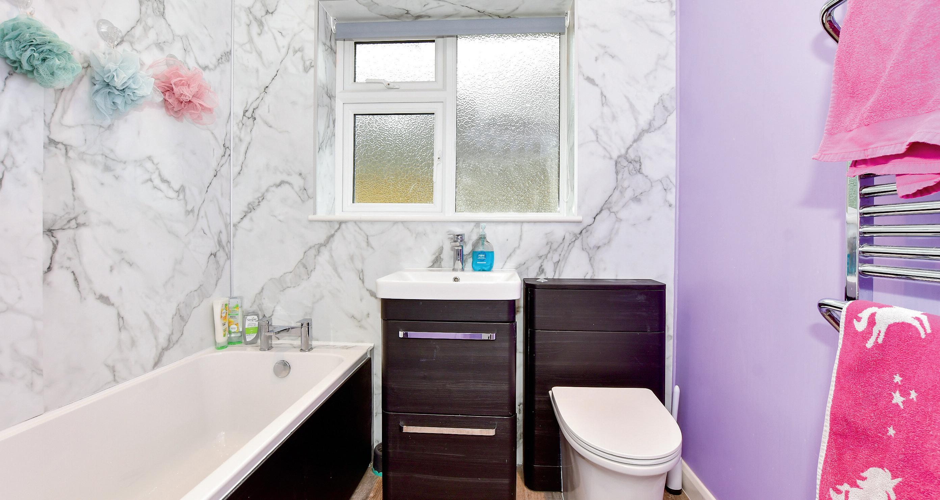

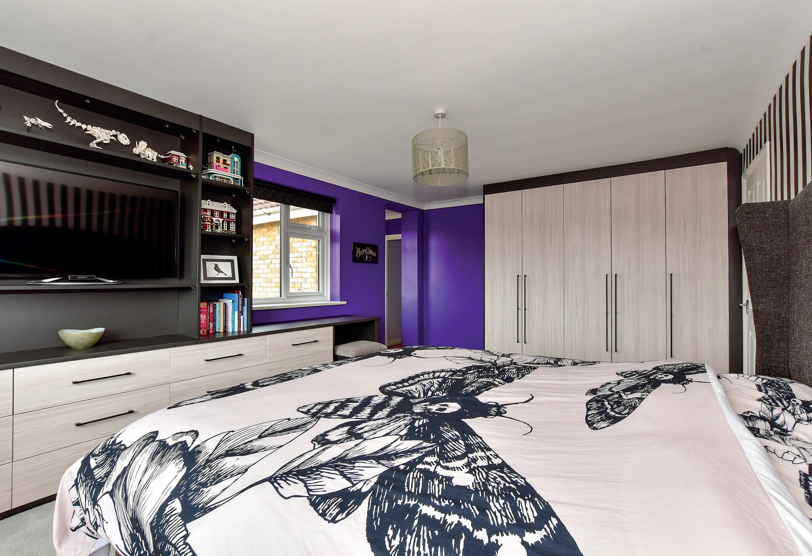
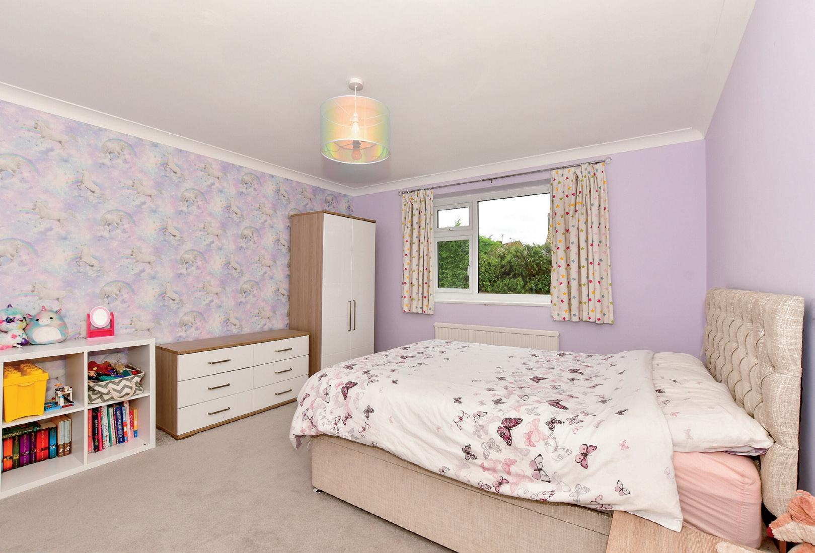
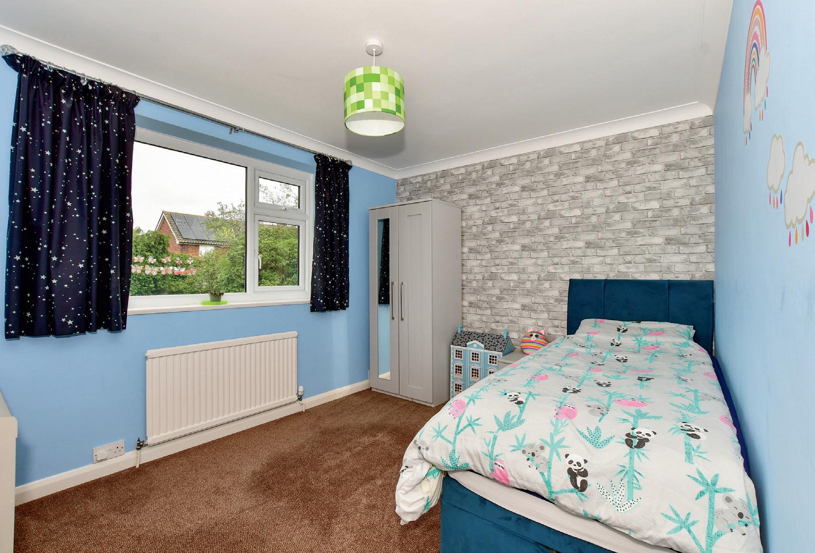
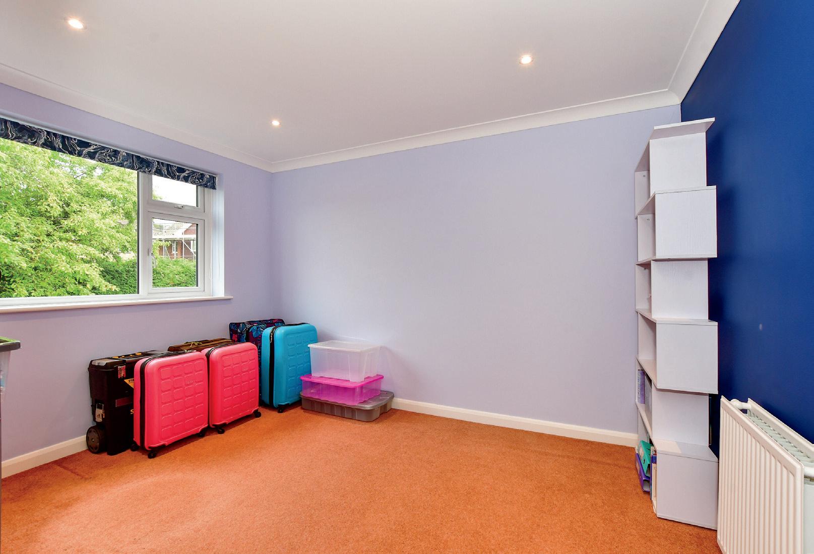
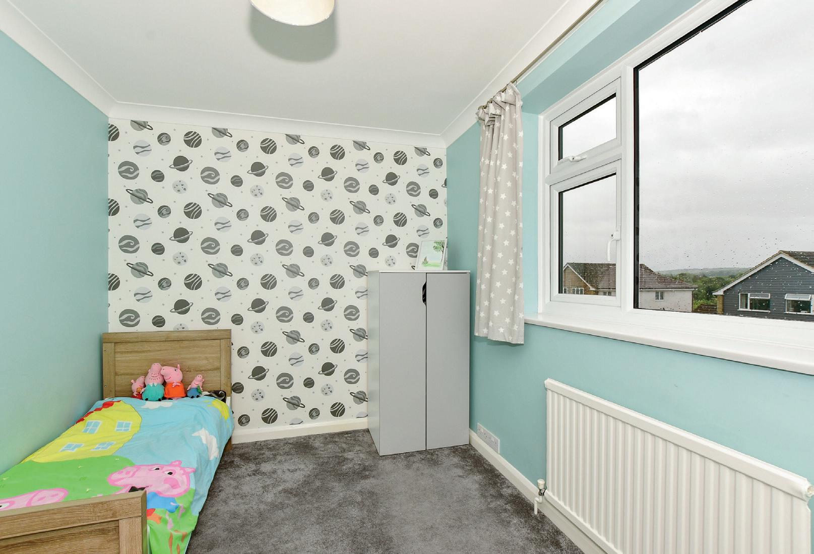
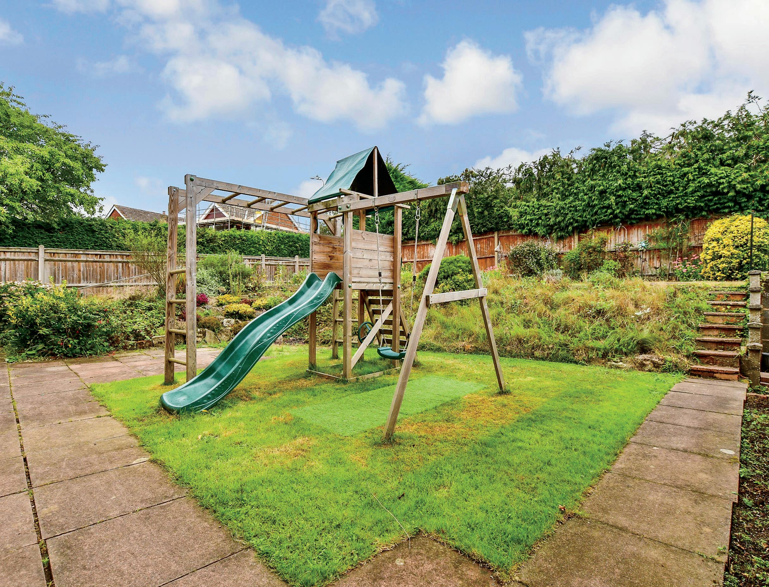
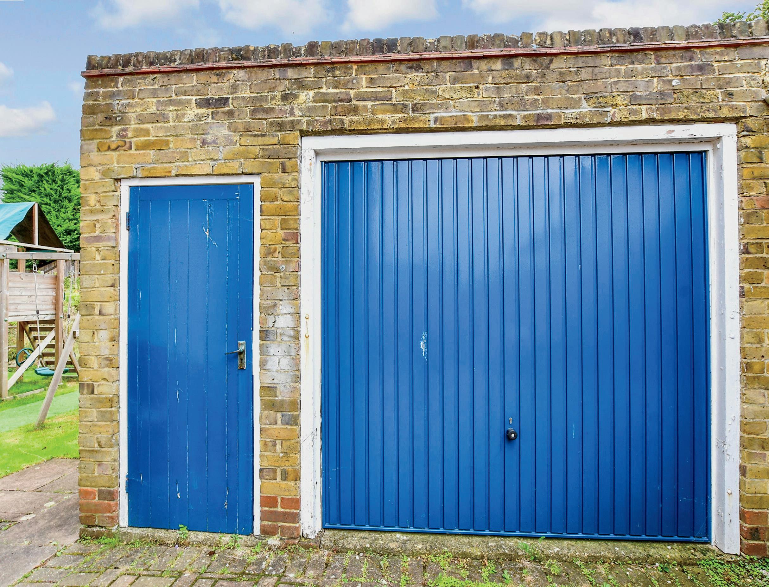
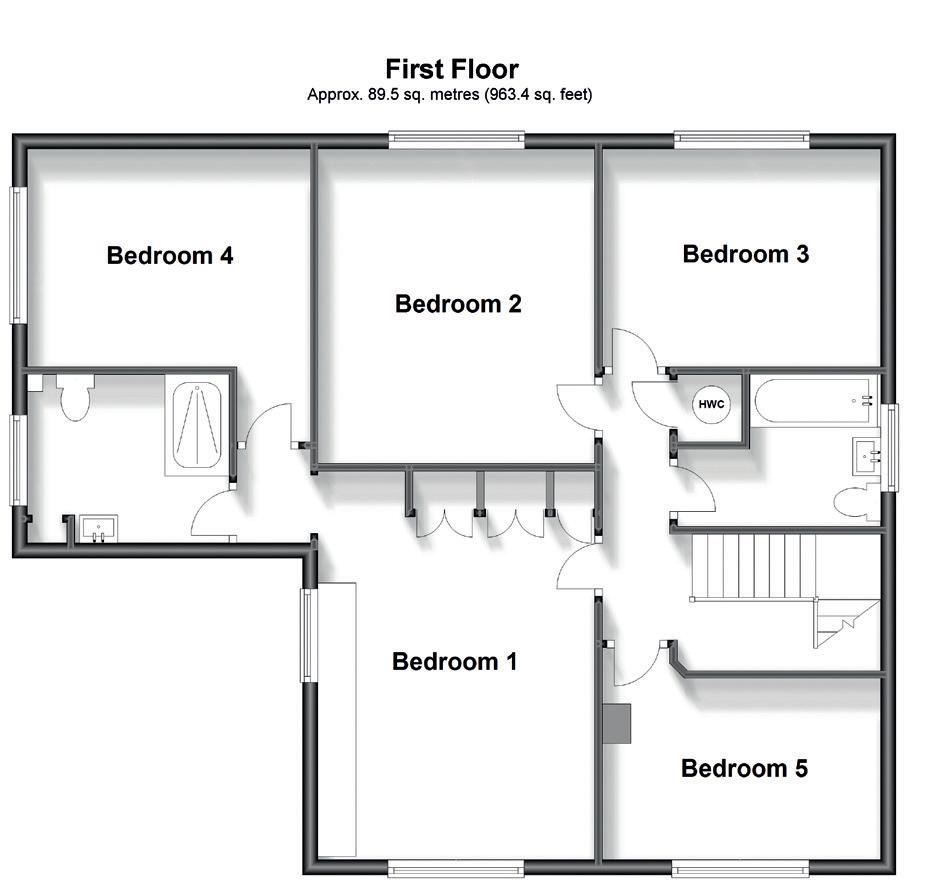
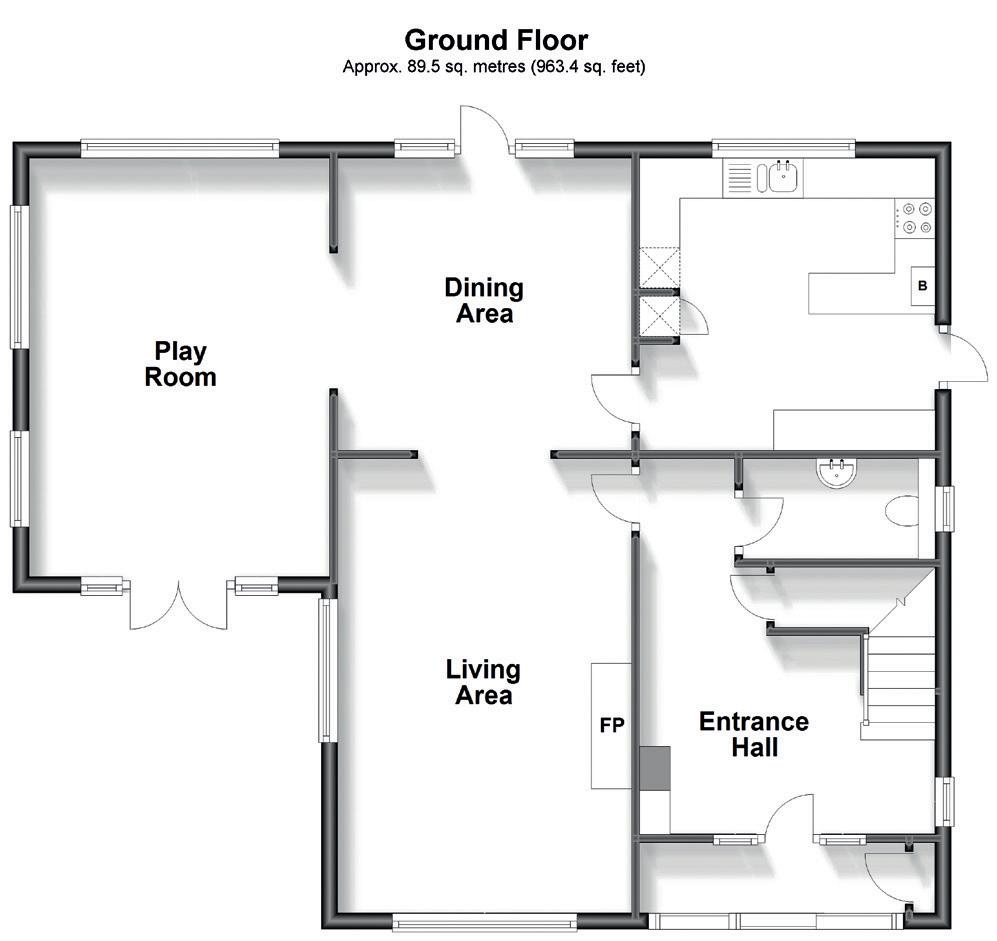

£850,000
Council Tax Band: G Tenure: Freehold
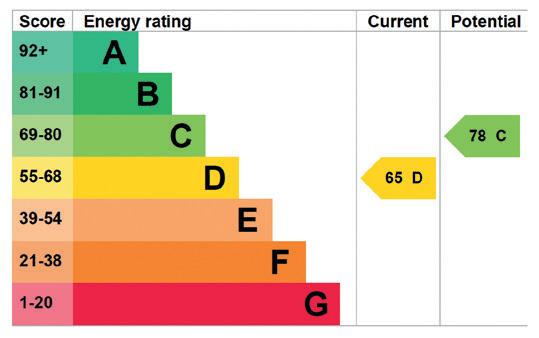
Agents notes: All measurements are approximate and for general guidance only and whilst every attempt has been made to ensure accuracy, they must not be relied on. The fixtures, fittings and appliances referred to have not been tested and therefore no guarantee can be given that they are in working order. Internal photographs are reproduced for general information and it must not be inferred that any item shown is included with the property. For a free valuation, contact the numbers listed on the brochure. Copyright © 2023 Fine & Country Ltd.
Registered in England and Wales. Company Reg No. 06959315 Registered Office: Morgan Alexander Kent Ltd (formerly Fine & Country Kent Ltd.) 36 King Street, Maidstone, Kent ME14 1BS. Printed 03.10.2023

