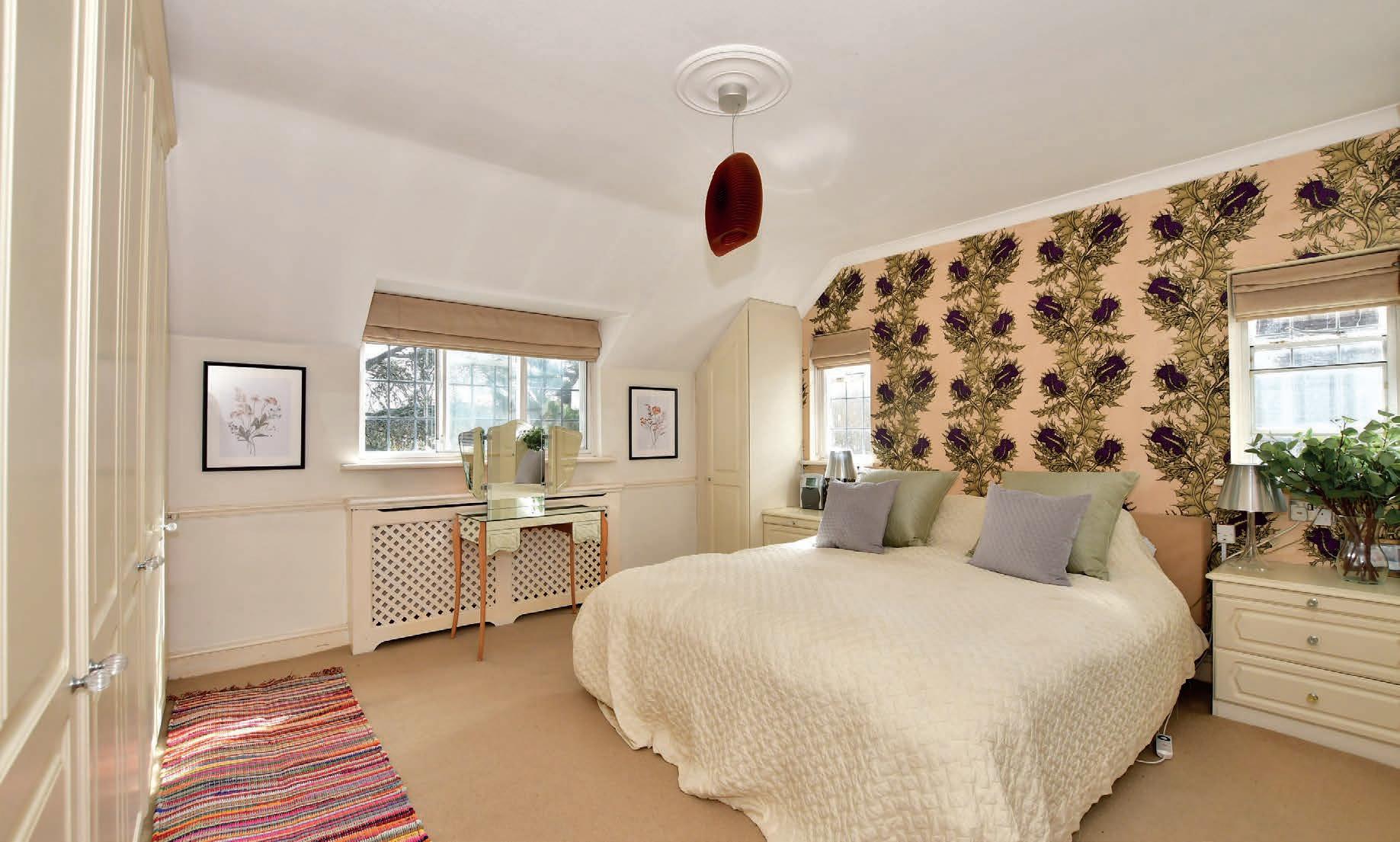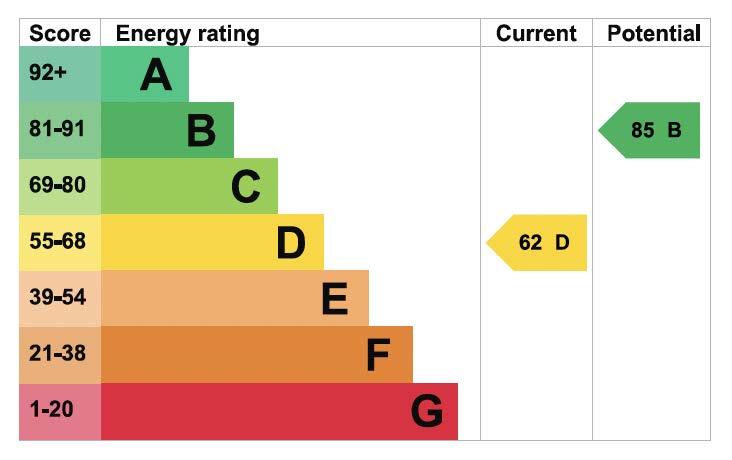




Situated a short walk from Chigwell station and the excellent rated Chigwell School is this substantial detached house.
The house has an abundance of kerb appeal when you first pull up, with an attractive gated carriage driveway with parking for several vehicles and a garage. Stepping inside you are greeted by an equally impressive hallway with parquet flooring that leads you to the rest of the house, that incorporates a kitchen/breakfast room, utility room, living room and family room. The large dining room with doors leading out to the rear garden would be ideal for larger gatherings, either inside or in the garden during warmer months when both pairs of doors can be thrown open.
For those of you that want the option to work from home there is a large ground floor extension that provides a fantastic office/library. Upstairs are four double bedrooms, two with en-suites, one of which has a modern four-piece suite.
Already a great size the house still offers the potential to be extended, subject to any necessary planning permissions being obtained.



We have lived in the house with our family for nearly 20 years, but it is now time to downsize as our children are now adults and independent. The house has been an ideal family home, with an excellent location close to Chigwell School, the Underground station and local shops and restaurants.
The interior retains the feel and décor from when the house was originally built, and the beautiful and mature garden has been tended and conserved as it originally presented rather than having been developed or re-landscaped.”*
* These comments are the personal views of the current owner and are included as an insight into life at the property. They have not been independently verified, should not be relied on without verification and do not necessarily reflect the views of the agent.








Agents notes: All measurements are approximate and for general guidance only and whilst every attempt has been made to ensure accuracy, they must not be relied on. The fixtures, fittings and appliances referred to have not been tested and therefore no guarantee can be given that they are in working order. Internal photographs are reproduced for general information and it must not be inferred that any item shown is included with the property. For a free valuation, contact the numbers listed on the brochure. Copyright © 2024 Fine & Country Ltd. Registered in England and Wales. Company Reg. No. 2597969. Registered office address: St Leonard’s House, North Street, Horsham, West Sussex. RH12 1RJ. Printed 17.04.2024
Ground Floor
Entrance Hall Cloakroom
Living Room 21’0 x 13’9
Office/library 22’3 x 9’9
Dining Room 27’5 x 11’3
Kitchen/Breakfast Room 14’2 x 9’7
Utility Room
First Floor Landing Bedroom 1 12’3 x 11’4
En-Suite Bathroom
Bedroom 2 14’5 x 10’1
En-Suite Shower Room
Bedroom 3 12’9 x 9’4
Bedroom 4 10’9 x 10’7
Bathroom
Outside
Integral Garage
Off Street Parking
Front Garden
Rear Garden
Summer House
£1,750,000
Council Tax Band: G
Tenure: Freehold

