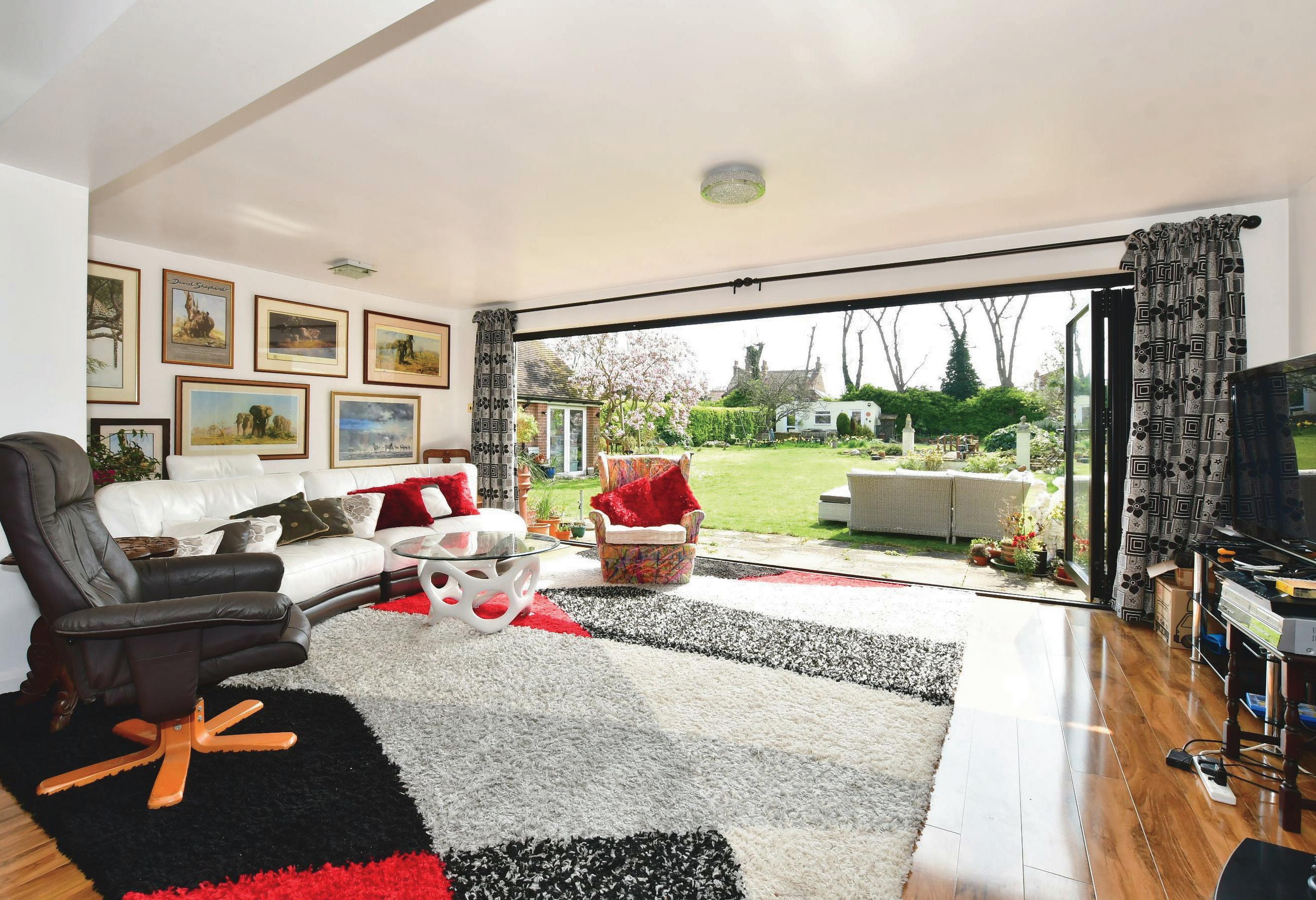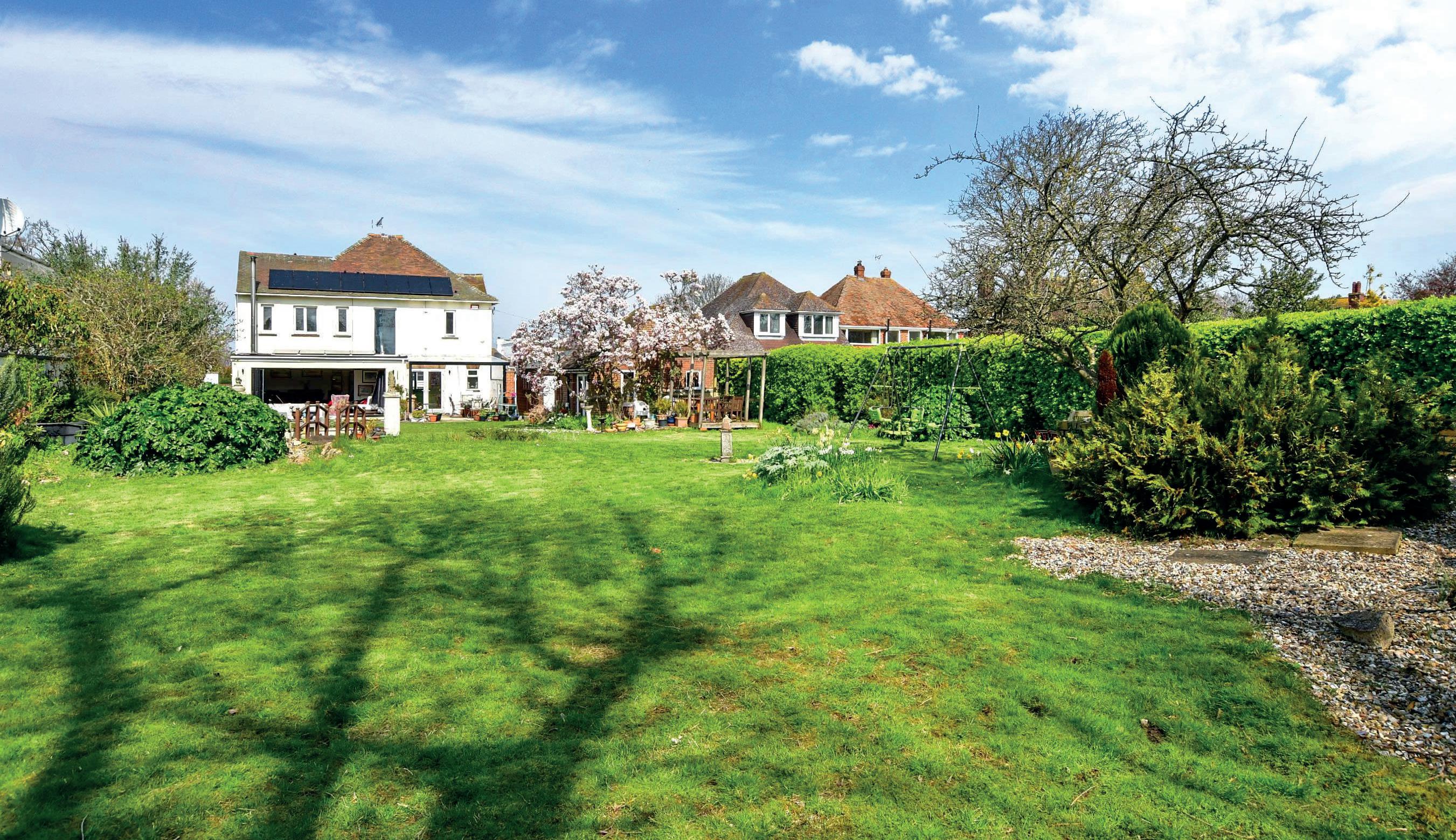16 Shakespeare Road
Birchington | Kent | CT7 9ES



16 Shakespeare Road
Birchington | Kent | CT7 9ES


Located on a quiet road just a couple of minutes’ walk from the seafront is this charming and extended 1930s family home with cream coloured walls and a high chimney stack. It has plenty of flexible space including a couple of detached buildings that would make excellent offices/games rooms or converted into self-contained accommodation. The house is set back from the road with a gravel driveway to the garage and front door and additional off road parking at the front of the property on the ‘in and out’ drive.
There is a large porch and cloakroom leading to the spacious hall with stylish laminate walnut flooring that flows through much of the house, French doors to a covered terrace and a glass door to the elegant dual aspect lounge. This is part of the original property and includes dado and picture rails, coved ceiling and a lighting rose as well as a stone surround fireplace with a remote control coal effect electric fire.

Family and friends will thoroughly enjoy a meal in the very spacious open plan dining and sitting areas. There is a wall of bi-folding doors to the rear terrace and delightful views across the garden and, when these doors are open, you definitely feel as though you are bringing the outside indoors. There is a big kitchen/breakfast room with tiled flooring, a central island and units housing an induction hob, a built in oven and stand alone appliances as well as access to the conservatory/utility room and an outside door to the boiler shed and storage facilities.

On the first floor landing there is an airing cupboard and an opening to the fully boarded and insulated loft that also has lighting, as well as access to the family bathroom and four double bedrooms. These include the main bedroom with its impressive en suite bathroom that has a stand-alone claw foot bath, a separate shower and fitted vanity basins.
Outside in the rear garden there is something fascinating to see wherever you look. The covered terrace is ideal for outdoor dining while the rear terrace that spans the width of the house is great on those balmy summer days. A separate, triple aspect building with first floor storage facilities and a raised pergola covered decked patio outside would make an ideal bar and games room. While, at the end of the garden, there is an attractive ‘music room’ that is insulated, carpeted, has electrics and lighting and is approached via a gravel terrace. It could become an excellent studio or office, particularly if you work from home and need a bit of peace and quiet. The rest of the rear garden is laid to lawn with shrubs, fruit trees and a simply delightful pond with a little bridge surrounded by a terrace.
We have thoroughly enjoyed living here for the past nine years. However we feel it is time for us to downsize and move nearer our children. It is very quiet and peaceful as the road doesn’t really go anywhere and it is only a short stroll to the seafront. We are very close to the bowls and tennis clubs and, if anyone is interesting in water skiing, the waterski club launch their boats at nearby Beresford Gap.
Birchington village centre is within easy walking distance. It has a mainline train station that can whisk you to London on the high speed rail in about an hour and a half, individual shops and supermarkets as well as hairdressers, nail bars, vets and a medical centre. There are some excellent restaurants and pubs in the vicinity plus Quex Park with its museum and outside complex that includes a garden centre, leisure activity areas, craft shops and a livery stables while Quex Barn offers excellent food shopping in its farm shop and a great eating experience in the restaurant.
The local Birchington primary is a good school and there is also King Ethelbert secondary school and the Ursuline College available in Birchington and Westgate while grammar and private schools can be found in nearby Broadstairs and Ramsgate. As well as the sailing and water ski club there is wind surfing in Minnis Bay and the Westgate and Birchington Golf Club for golfing enthusiasts. If you enjoy walking there are a number of excellent places for a bracing stroll with the dog and for cyclists you can revel in a trip to Reculver along the Viking Coastal Trail. There is also a very good and inexpensive cinema in Westgate, theatres in Margate, Ramsgate and Broadstairs and if you want to go further afield Westwood Cross includes a large shopping centre with a variety of high street stores, a retail park and the Vue cinema complex as well as a casino and numerous restaurants.”*
* These comments are the personal views of the current owner and are included as an insight into life at the property. They have not been independently verified, should not be relied on without verification and do not necessarily reflect the views of the agent.








Agents notes: All measurements are approximate and for general guidance only and whilst every attempt has been made to ensure accuracy, they must not be relied on. The fixtures, fittings and appliances referred to have not been tested and therefore no guarantee can be given that they are in working order. Internal photographs are reproduced for general information and it must not be inferred that any item shown is included with the property. For a free valuation, contact the numbers listed on the brochure. Copyright © 2023 Fine & Country Ltd. Registered in England and Wales. Company Reg. No. 2597969. Registered office address: St Leonard’s House, North Street, Horsham, West Sussex. RH12 1RJ. Printed 19.04.2023

GROUND FLOOR




Council
G Tenure: Freehold



