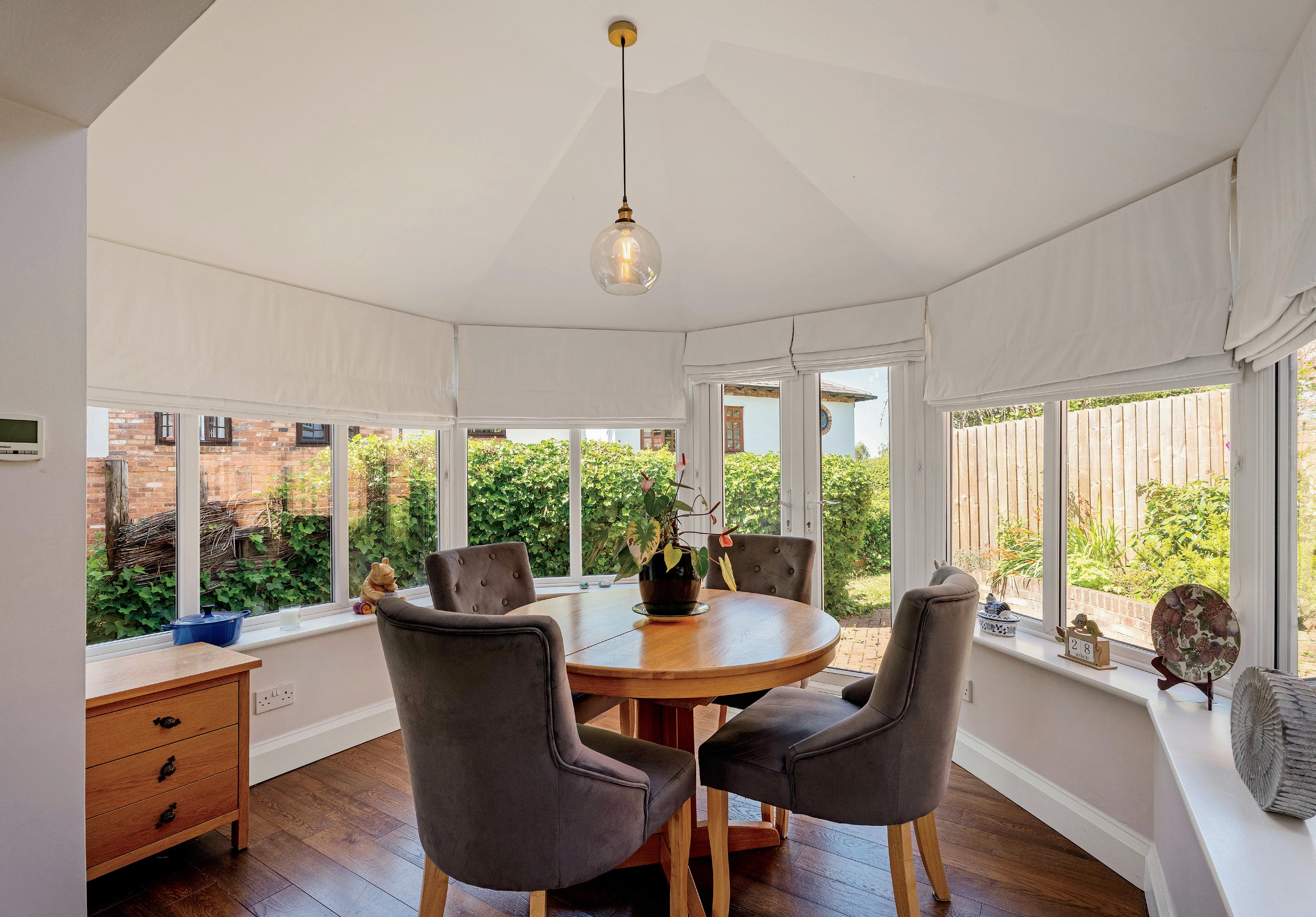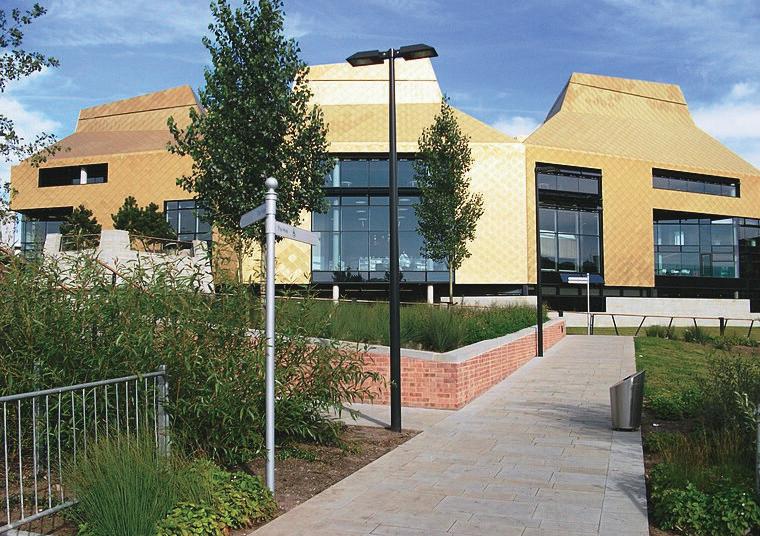

15 THE STABLES
The Stables is a charming property which is beautifully maintained with a large private part-walled garden within the grounds of a country estate. 15 The Stables is approached via a long driveway into the grounds which are circa 7 acres. The Stables were converted in the 1970s and were considered former outbuildings to Hawford House. The property has been renovated to a very high standard and later alterations were made in 2011 to accommodate a large extension. This delightful home has a spacious reception hall, sitting room, modern kitchen, utility, conservatory and a stunning garden room with bi-folding doors, leading to the gardens which are approximately 0.45 acre. There are three bedrooms and three luxury bathrooms.

Ground Floor:
The front door leads to the reception hall, off which is a door to the cloakroom/ shower room and a door opening to the steps down to the sitting room which enjoys French glazed doors leading to a patio and rear courtyard. Open plan to the kitchen is a conservatory with underfloor heating and glazed French doors opening onto a terrace. The fitted kitchen has underfloor heating, granite worktops, Bosch double electric oven, Bosch 5 ring gas hob, integrated dishwasher, fridge and sink. There is also a fitted utility room with space for a washing machine, tumble dryer and American fridge freezer. The spacious light and airy garden room is a later addition to the property and includes underfloor heating and has been finished to a very high standard with bi-folding doors opening out to the large terrace and beautiful walled garden.





Seller Insight
Tucked away in the Worcestershire countryside, just a stone’s throw from the affluent village of Ombersley is Hawford House, an historic country house that has been beautifully converted into luxury apartments and stable conversions. Situated within its spectacular grounds, at the end of the eastern driveway is 15 The Stables, a beautiful threebedroom family home that boasts a large private garden and glorious rural views.
“The house is stunning, but it was this amazing setting that drew me to it,” says the owner. “The property sits on a little no-through road that leads to just one other house so there’s virtually no passing traffic and therefore it’s really peaceful, and the immediate surroundings are wonderfully leafy and green, so you get the feeling of being miles from anywhere. However, it takes just five minutes to drive into Ombersley, ten minutes to Droitwich and just over half an hour to Birmingham so all in all it’s a really convenient location.”
“The house itself was converted back in the 1970s, but over time it has been beautifully modernised so it’s in great condition and it looks lovely throughout. It’s very spacious, very light and bright, and the layout makes it comfortable for day-to-day life and a great house to entertain in. I also really love the garden. We have access to almost seven acres of communal grounds, which are absolutely stunning, but we’ve enjoyed the fact we have our own private space to sit out and relax in. Just outside the garden room is the large patio, complete with amazing outdoor kitchen and outdoor fireplace, and from that patio, steps lead up to a goodsize lawn that’s edged with mature hedging. It’s a very easy garden to maintain, even more so since I invested in a robot mower – the best thing I’ve ever bought! – and the fact that it is so low maintenance gives us more time to enjoy relaxing on the patio or for alfresco entertaining.”
“One of my favourite areas has to be the garden room, which is in the more modern extension. It has one entire wall of bi-folding doors that open straight out onto the patio, where we have our outdoor kitchen, so when the weather is warm, we can create an almost seamless connection between inside and out.”
“The location is second to none! Everything we could possibly want, or need is within easy reach, but at home we enjoy utter peace and privacy all within these beautiful surroundings.”
“The communal grounds are spectacular, and we’ve relished the fact we get to enjoy them without the headache of having to maintain them – there’s a team of gardeners who do a super job!”
“It will be the setting, the garden room and our fabulous outdoor kitchen that I’m going to miss most,” says the owner. “It’s an idyllic place and when the sun is shining there’s nowhere, I’d rather be.”*
* These comments are the personal views of the current owner and are included as an insight into life at the property. They have not been independently verified, should not be relied on without verification and do not necessarily reflect the views of the agent.






First Floor:
Upstairs the master bedroom has two separate built-in wardrobes and a Jack and Jill ensuite, fitted with a luxury bath and a corner shower. The guest bedroom has the benefit of an ensuite wet room. The third bedroom has built-in cupboards and is currently used as a dressing room for the master bedroom.







Outside:
The Stables enjoys access to the grounds of Hawford House and the communal areas, this includes a courtyard area to the rear of the property.


To the front, is a lawned garden with strategically planted borders of perennial and evergreen plants providing all-year round interest and colour. A paved and gravel path leads up to the front door and extends round to the rear of the property.

At the rear of the house is a landscaped, large, part-walled garden, which includes a paved terrace, with a feature working fireplace either side of which are granite slabs to accommodate a barbecue and storage beneath. From the terrace steps lead up to a large lawn and a further set of steps lead up to a beautiful long paved walk extending to a garden shed.
There is private parking for up to four cars, further visitor parking and a single garage from which a pathway leads to the rear of The Stables.




LOCATION
15 The Stables is situated between the thriving village of Ombersley and the city of Worcester, in a highly convenient yet rural position and within the grounds of the historic Hawford House which has been converted into luxury apartments.
Nearby Ombersley offers a delicatessen, butchers, three public houses, the Venture Inn restaurant, a church and dentists’ and doctors’ surgeries.
Worcester city to the south offers a wide range of everyday amenities and for the sporting enthusiasts there is county cricket in the setting of the cathedral and horse racing on the banks of the River Severn.

15 The Stables is well positioned for excellent schooling including; Claines CE Primary School, King’s Hawford, RGS The Grange, King’s School, RGS Senior School and Bromsgrove School.
There is excellent access to the M5 motorway at Junction 6 and 5, which provide direct access to Birmingham to the north and Cheltenham and Gloucester to the south. Rail services operate from Worcester Foregate Street, Shrub Hill, Worcestershire Parkway and Droitwich Spa with regular services into Birmingham and London Paddington. Birmingham airport is only 36 miles to the north and easily accessed by the M5 motorway network.




Services
Mains electricity and water
LPG central heating
Underfloor heating to the kitchen
Worcester Bosch combi boiler
Private drainage

Additional Information
There is an annual management fee which covers the maintenance of the outside of the property as well as the 7 acres of communal grounds. The management charge is £163.30 per calendar month. The agent holds a comprehensive list of the services provided for by the management company which includes the buildings insurance, gardens and grounds.
The walled freehold garden has planning permission for a single storey detached ancillary accommodation, comprising a gym, garage and store. Approved under Planning Application No. W/21/02376/ CLPU, start date 8th October 2021.

Tenure
Leasehold and Freehold.
15 The Stables forms part of the leasehold of Hawford House which is for a period of 299 years from June 24th 1986, however the garden room, conservatory and rear walled garden are freehold.

Local Authority
Wychavon District Council
Council Tax Band E
Viewing Arrangements
Strictly via the vendors sole agents Fine & Country on 01905 678111
Website
For more information visit www.fineandcountry.com
Opening Hours
Monday to Friday 9.00 am - 5.30 pm
Saturday 9.00 am - 1.00 pm
Registered in England and Wales. Company Reg No: 08775854.
VAT Reg No: 178445472 Head Office Address:
copyright © 2023 Fine & Country Ltd.
Agents notes: All measurements are approximate and for general guidance only and whilst every attempt has been made to ensure accuracy, they must not be relied on. The fixtures, fittings and appliances referred to have not been tested and therefore no guarantee can be given that they are in working order. Internal photographs are reproduced for general information and it must not be inferred that any item shown is included with the property. For a free valuation, contact the numbers listed on the brochure. Printed 31.08.2023





VANESSA BRADFORD
FINE & COUNTRY
Fine & Country Droitwich Spa
T: 01905 678111 | M: 07967 046051
email: vanessa.bradford@fineandcountry.com
Vanessa is a Real Estate specialist who has worked within the upper quartile of the property market for many years and demonstrates exceptional knowledge, experience and skill. She shows owners how to achieve the best possible prices for their homes and uses her considerable negotiating skills to ensure that all offers reach their full potential. She has grown up in Worcestershire and lives with her husband, daughter and 4 dogs in the small hamlet of Oddingley. She supports the Fine and Country Foundation, helping the homeless and less fortunate by organising charity events locally. In her spare time, she loves walking her dogs, cooking and travelling.
YOU CAN FOLLOW VANESSA ON
Absolutely fantastic. The best service from any estate agent - and I’ve met a few. Vanessa is a superb professional, and exceeded all our expectations both in her approach and what she achieved in selling our house, sold the weekend it went on the market. Thanks to her and the whole team. Highly recommended.”


Fine & Country is a global network of estate agencies specialising in the marketing, sale and rental of luxury residential property. With offices in the UK, Australia, Egypt, France, Hungary, Italy, Malta, Namibia, Portugal, Russia, South Africa, Spain, The Channel Islands, UAE, USA and West Africa we combine the widespread exposure of the international marketplace with the local expertise and knowledge of carefully selected independent property professionals.
Fine & Country appreciates the most exclusive properties require a more compelling, sophisticated and intelligent presentation - leading to a common, yet uniquely exercised and successful strategy emphasising the lifestyle qualities of the property.
This unique approach to luxury homes marketing delivers high quality, intelligent and creative concepts for property promotion combined with the latest technology and marketing techniques.
We understand moving home is one of the most important decisions you make; your home is both a financial and emotional investment. With Fine & Country you benefit from the local knowledge, experience, expertise and contacts of a well trained, educated and courteous team of professionals, working to make the sale or purchase of your property as stress free as possible.
