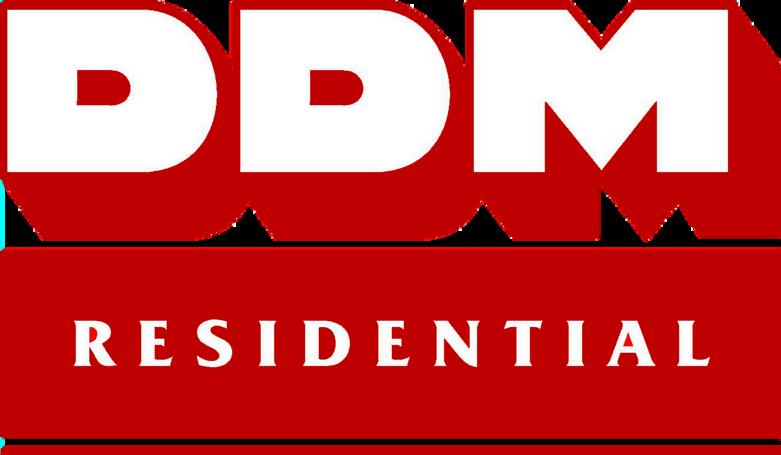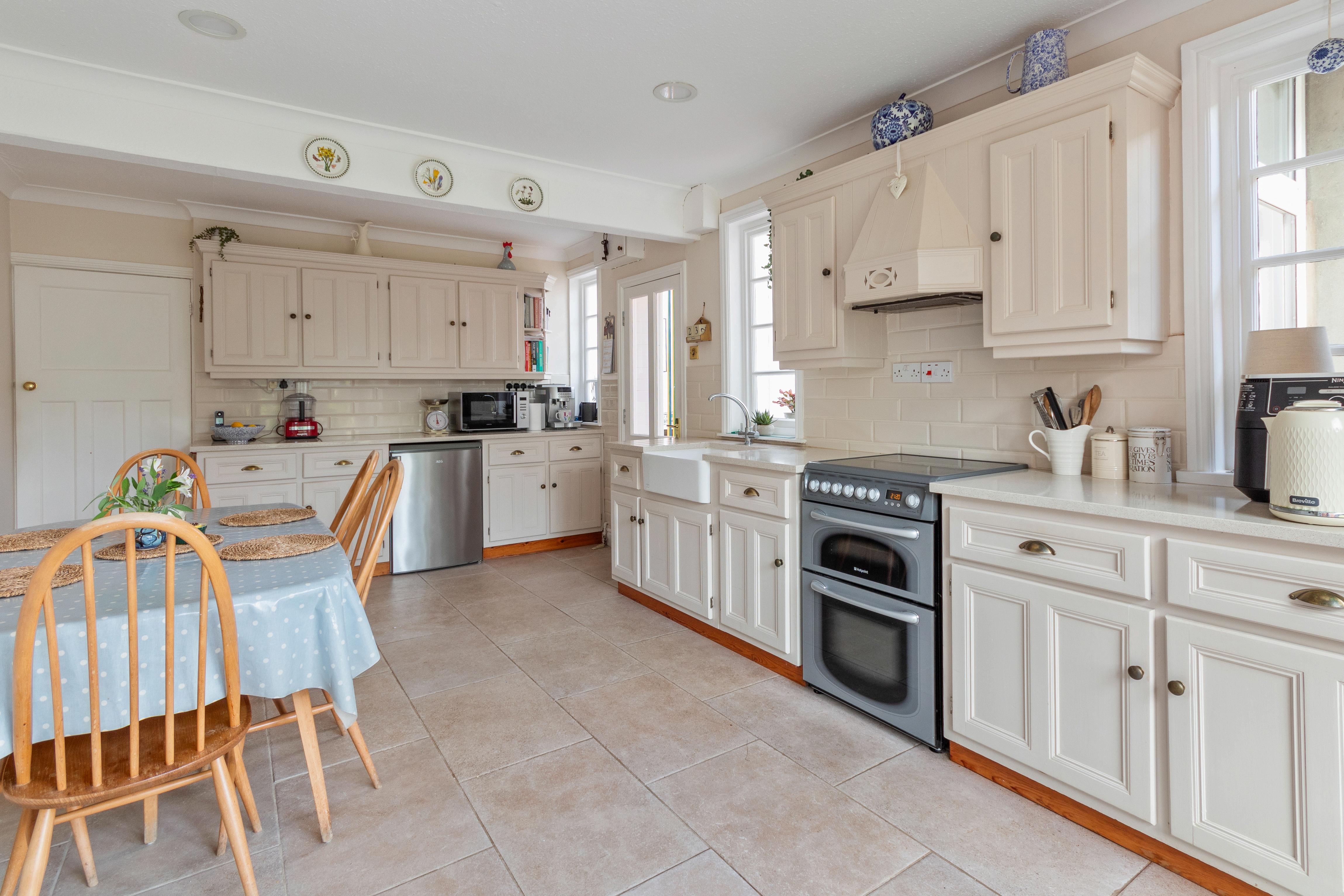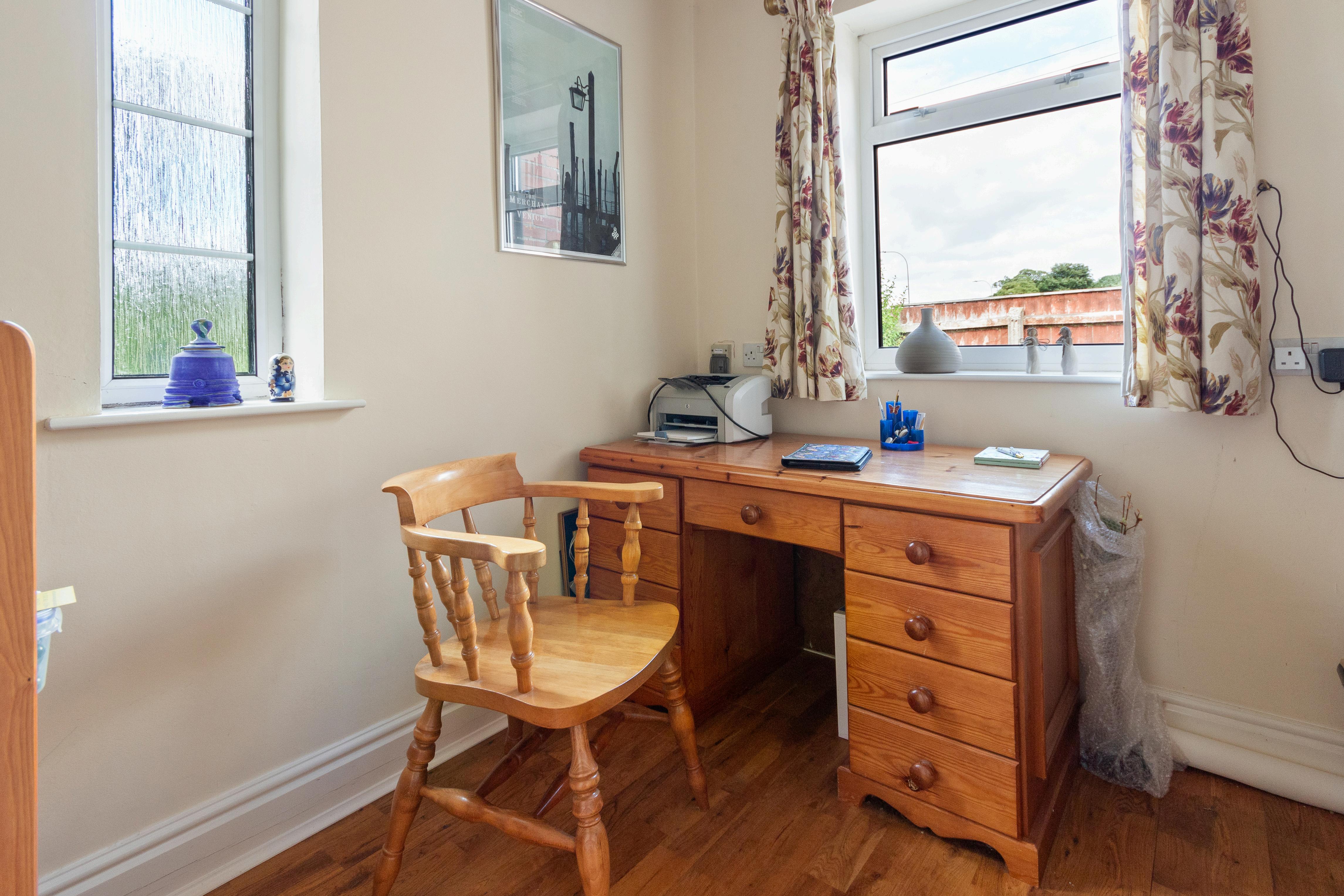




TBC | Tenure: Freehold | Council Tax: D 3
Positioned on an elevated plot within a sought-after residential area, this spacious and versatile family home offers an exceptional blend of character, comfort, and functionality. Set across two floors, the property comprises four versatile reception rooms, a generous kitchen/diner, a utility room, ground floor shower room, three bedrooms, a family bathroom, and a beautifully landscaped garden making it a perfect fit for families seeking space, style, and flexibility.
A welcoming entrance hall sets the tone for this impressive home, leading through to a bright and spacious dual-aspect sitting room complete with a bay window and feature fireplace ideal for cosy evenings or entertaining guests. To the rear, a separate lounge enjoys an abundance of natural light from French doors that open directly onto the garden, providing a calm and comfortable retreat.
Also located on the ground floor is a versatile study, equally suited as a home office, playroom, or even an occasional guest bedroom. A modern shower room, positioned off the inner hallway, is fitted with a walk-in shower, hand wash basin and low-level W.C., offering added convenience for busy households. The heart of the home lies in the impressive kitchen/diner designed for both practicality and sociability. Fitted with a range of classic Shaker-style units, a Belfast sink, free-standing cooker with canopy extractor, the space is beautifully finished with a walk-in bay window offering views across the rear garden. The kitchen flows seamlessly into a charming sunroom, ideal for enjoying the garden outlook in any season, and with direct access outside. A generously sized utility room completes the ground floor, providing additional storage and workspace.
Upstairs, the property continues to impress with three well-proportioned bedrooms. The principal bedroom enjoys a distinctive curved bay window and built-in storage. Bedroom two offers excellent space for double occupancy, while the third bedroom, currently used as an office, would make an ideal child’s room or nursery. A fully tiled family bathroom completes the first floor, featuring a panelled bath with shower over, pedestal hand basin, and low-level W.C.
Occupying a commanding elevated position, the landscaped rear garden is a true highlight. Predominantly laid to lawn, it features a meandering pathway that leads through various zones of the garden. A generous patio area and several seating areas offer ideal spots for outdoor dining and relaxation, while a timber-built mancave or art studio provides additional flexible space for hobbies or home working. The property is approached via decorative wrought iron gates, with a shared driveway leading to a detached double garage. External steps lead up to the front entrance, enhancing the home’s sense of grandeur and privacy.
Location
Barrow-upon-Humber enjoys an enviable position with excellent transport links, making it ideal for commuters and families alike. The village offers easy access to nearby towns including Scunthorpe, Brigg, Grimsby, and Immingham, as well as the wider Humber Bank area. The Humber Bridge provides a direct route to the city of Hull, while the M62 and M180 motorways ensure straightforward travel further afield. For those needing air travel, Humberside Airport is conveniently close, offering both regional and international connections.
Agent’s Note: Prospective purchasers are advised that, in addition to the purchase price, further costs may be incurred when buying a property. These can include, but are not limited to, Stamp
accordingly.




























Agents notes: All measurements are approximate and for general guidance only and whilst every attempt has been made to ensure accuracy, they must not be relied on. The fixtures, fittings and appliances referred to have not been tested and therefore no guarantee can be given that they are in working order Internal photographs are reproduced for general information and it must not be inferred that any item shown is included with the property For a free valuation, contact the numbers listed on the brochure.

