





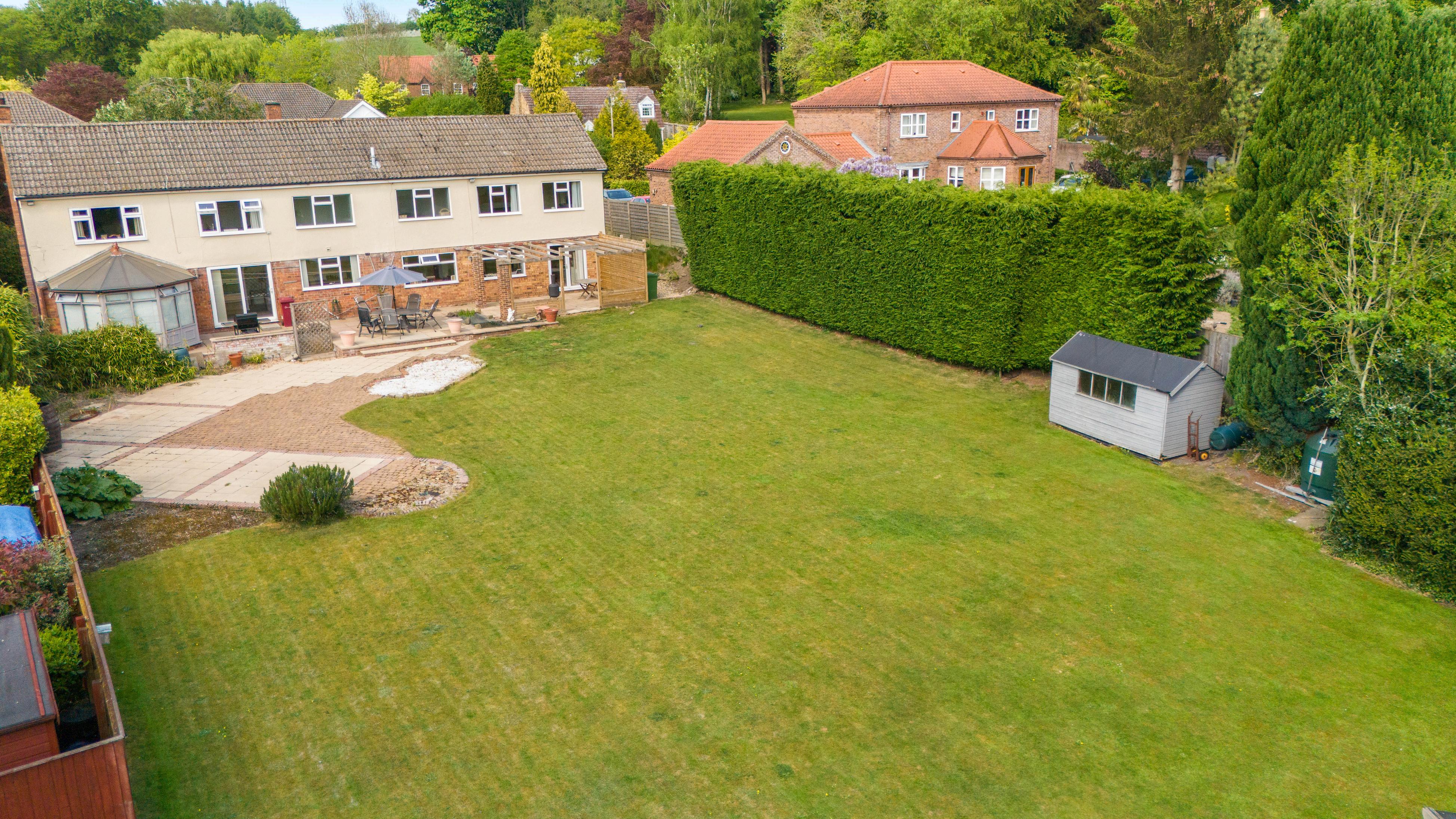
Wissant House offers spacious living set in grounds of over half an acre, in the highly desirable Lincolnshire Low Wold village of Elsham. Boasting an elevated position with a broad frontage, this exceptional property features south-facing rear garden, perfect for enjoying the sun or entertaining guests.
Elsham is a peaceful and attractive village that combines rural charm with great connectivity. Just a short drive from Brigg and Scunthorpe, and with easy access to the M180, it’s well-placed for commuting. The village offers a closeknit community, spacious properties, and scenic surroundings, including the popular Elsham Hall Gardens. It’s an ideal spot for families, professionals, or retirees looking for a quieter lifestyle without feeling isolated.


A solid wood entrance door, featuring a glazed leaded panel and matching side windows, welcomes natural light into the reception hall. The hall includes a convenient cloakroom with a two-piece suite and the practical utility gives access to the integral garage.
An open passageway from the hall leads into a spacious, rear-facing sitting and dining area. This lightfilled space offers serene garden views and flows seamlessly into a comfortable snug, perfect for relaxation with space for use as a home office. Glazed doors open directly to the rear garden, effortlessly connecting indoor and outdoor living.
On the other side, the open-plan design seamlessly transitions into a well-appointed kitchen, featuring stylish oak-effect cabinets paired with durable laminate countertops. The space includes a convenient breakfast bar and a variety of integrated appliances. A sliding glass door leads to the paved rear patio, providing a view of the garden.
The kitchen has a second archway opening to an internal lobby where a spindled staircase leads to the first floor. The formal dual-aspect lounge, accessed from lobby, is an elegant space set around a charming brick fireplace with an open fire grate, creating a cosy ambiance during the winter months. Double doors open to a traditionally styled conservatory, allowing you to enjoy the beauty of the garden throughout every season.
The return spindled staircase leads to a galleried landing with a large front-facing window, filling the space with natural light.
The landing provides access to four double bedrooms, including the dual-aspect principal bedroom where two rear facing windows look over the rear garden and countryside beyond. Also benefitting from a spacious en-suite with a bath.
The access to the bedroom is via a corridor leading off a section of the landing, with door to add privacy and includes a section of sliding door wardrobes for extra storage and a former sauna and shower room, which could be converted into a dressing room creating an enviable principal suite, or if required this room could be used to provide a fifth bedroom.
The family bathroom and adjacent W.C. serve the remaining three double bedrooms from the main landing.

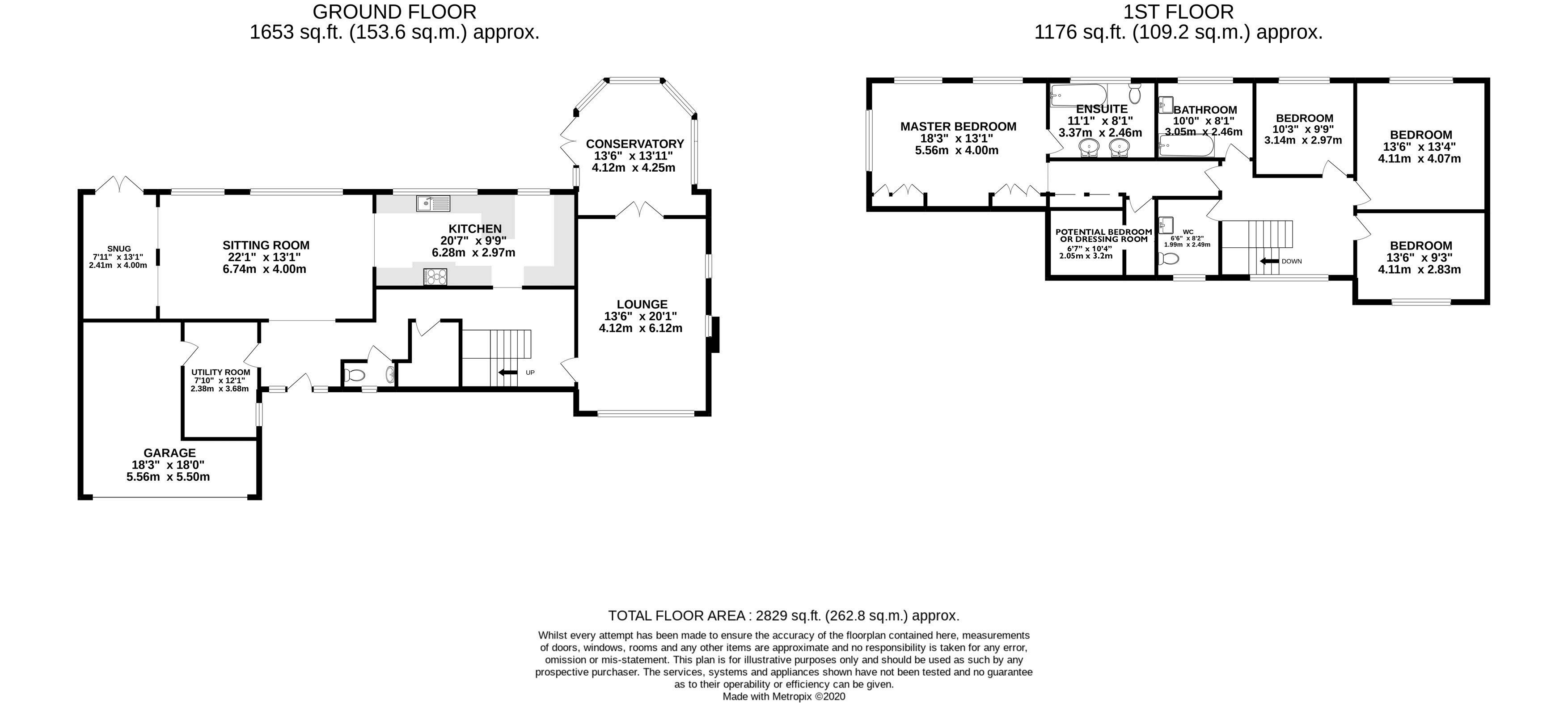

Agents notes: All measurements are approximate and for general guidance only and whilst every attempt has been made to ensure accuracy, they must not be relied on The fixtures, fittings and appliances referred to have not been tested and therefore no guarantee can be given that they are in work ng order Internal photographs are reproduced for general information and it must not be inferred that any item shown is included with the property For a free valuation, contact the numbers listed on the brochure Copyright © 2020 F ne & Country Ltd Registered in England and Wales Company Reg No 3844565 Registered Office: 46 Oswald Road, Scunthorpe, North L ncolnshire, DN15 7PQ
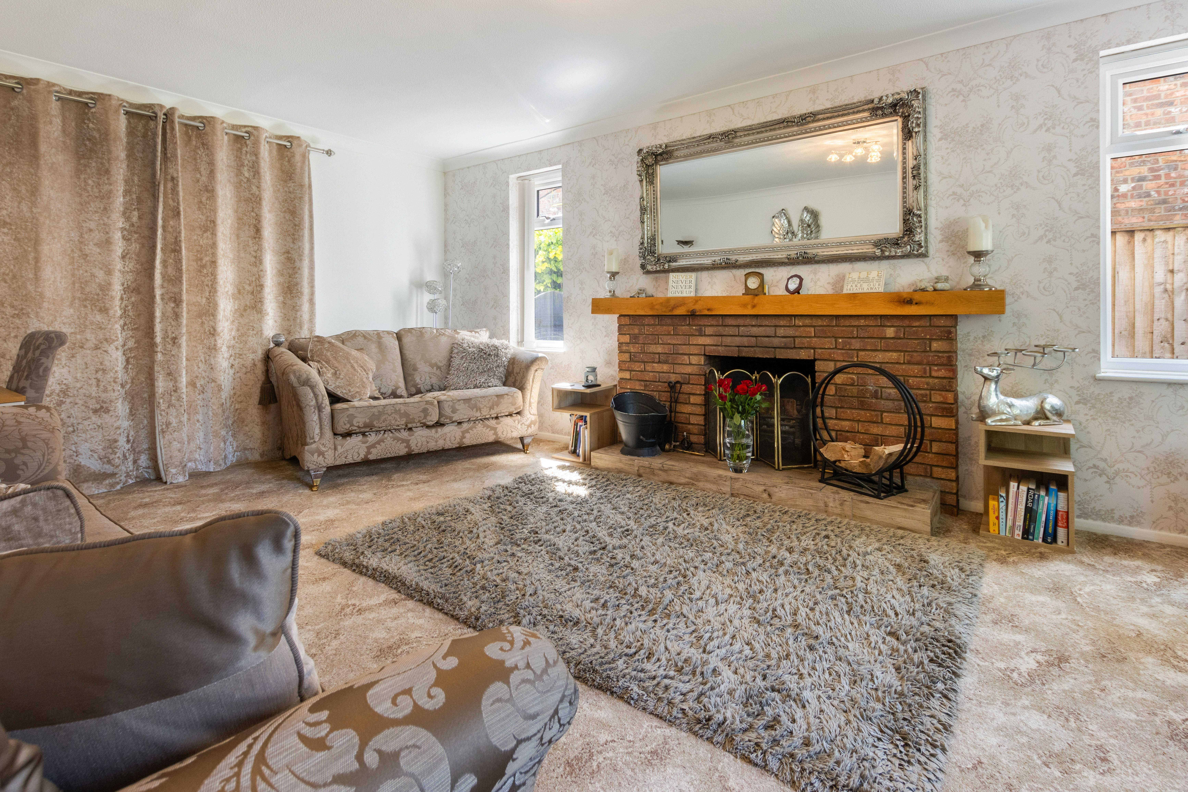

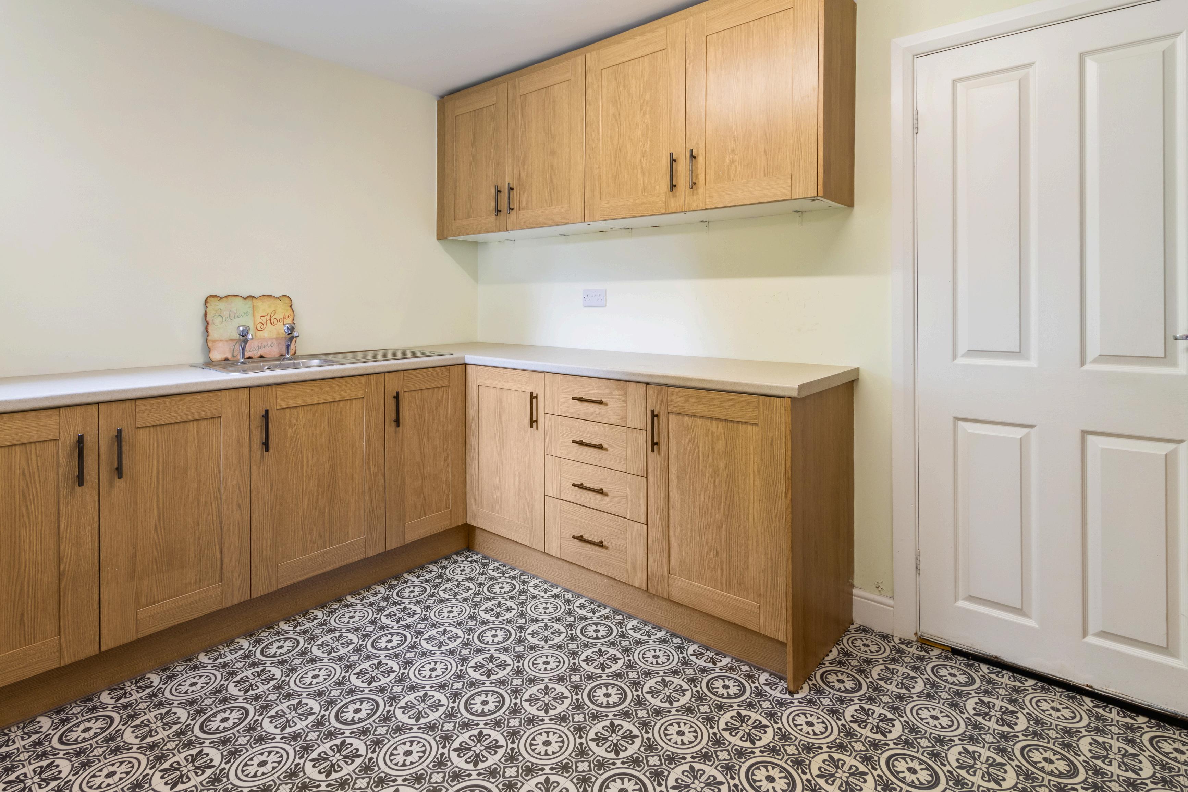


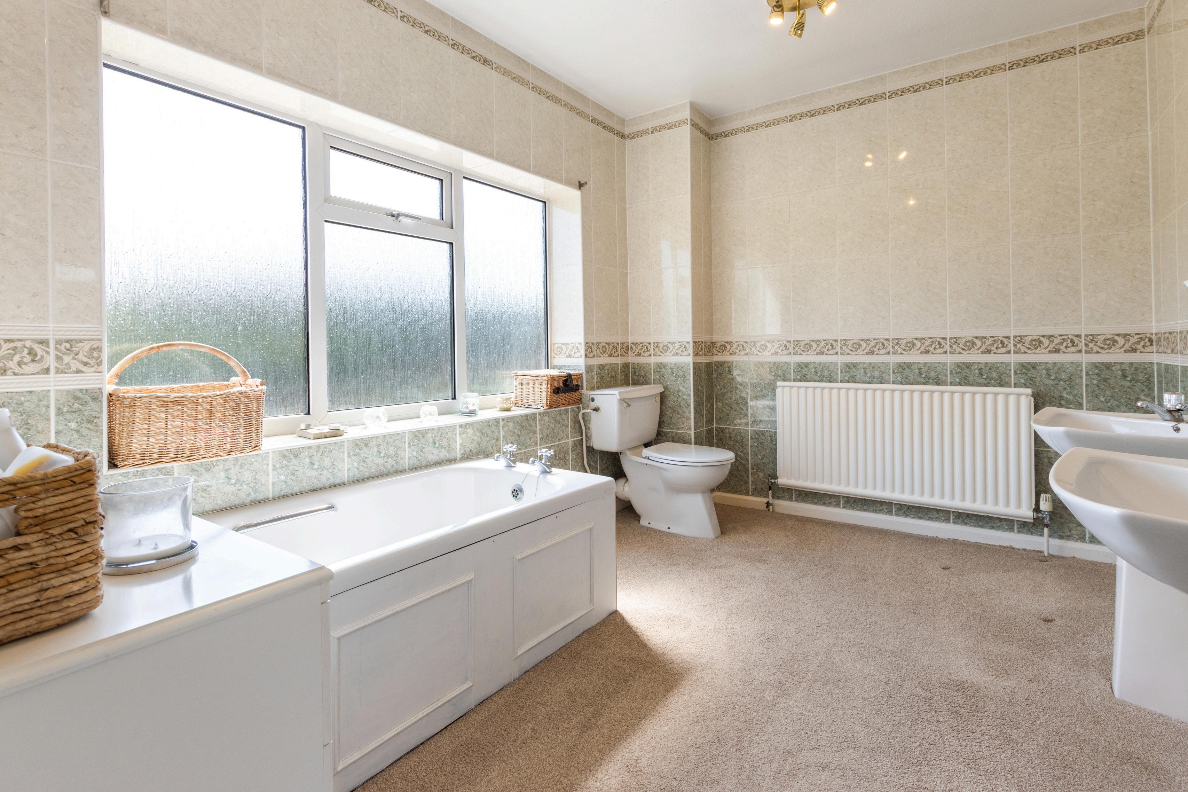

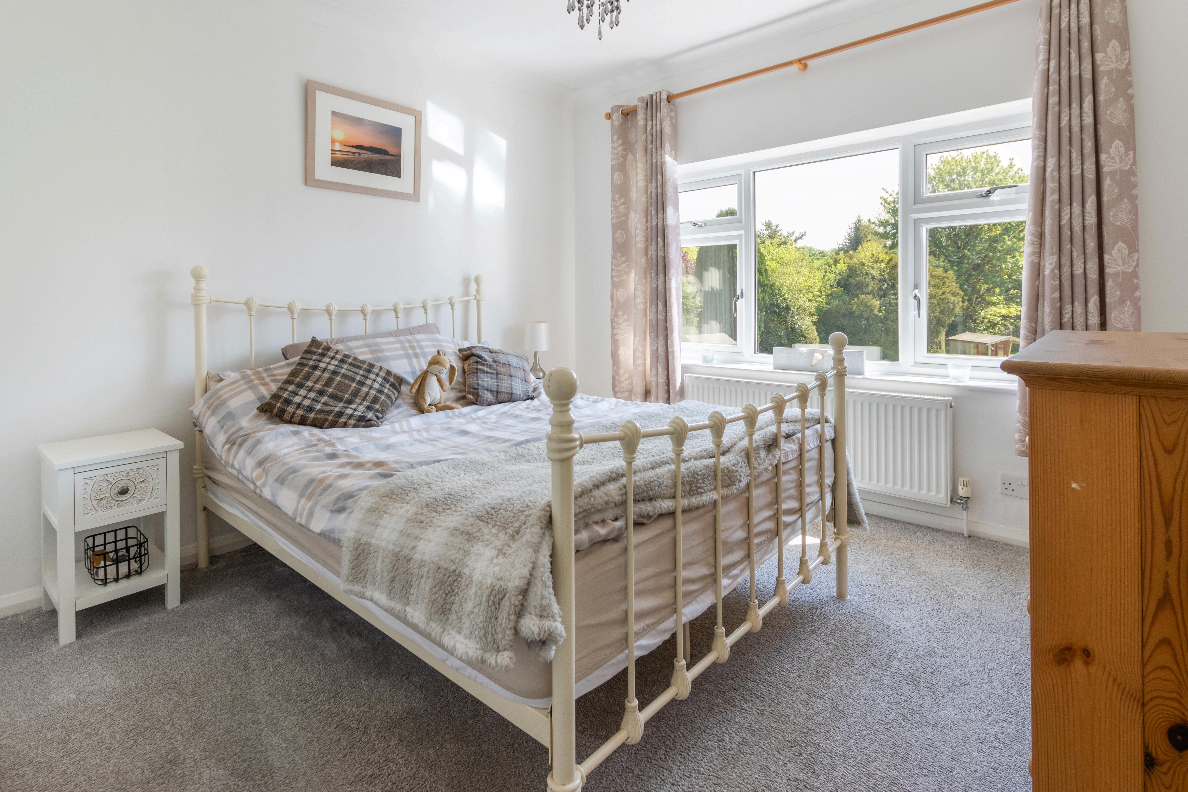


The outside space is superb with a generous grounds extending to 0.65 of an acre, this property has plenty of room for a keen gardener as well as space for boisterous children’s games.
The property enjoys a slightly elevated position set well into the plot approached from a gravel entrance drive flanked by lawned garden with established borders. The drive leads to the front entrance of the house and serves the integrated garage with double roller shutter door (a section of the garage within has been converted to provide the utility room)
Adjacent to the garage is a wooden gateway which gives vehicle width access to the rear of the property, providing space for caravan or trailer storage.
The rear garden features an expansive paved patio, ideal for outdoor dining and barbecues, which leads down to an extended lower patio with shaped edges - perfect for summer entertaining. Beyond the patio is a spacious lawn with established borders of conifers and small trees.
The garden also includes a flagged area with a timber summer house and an integrated canopy, offering additional seating to enjoy the summer sun.
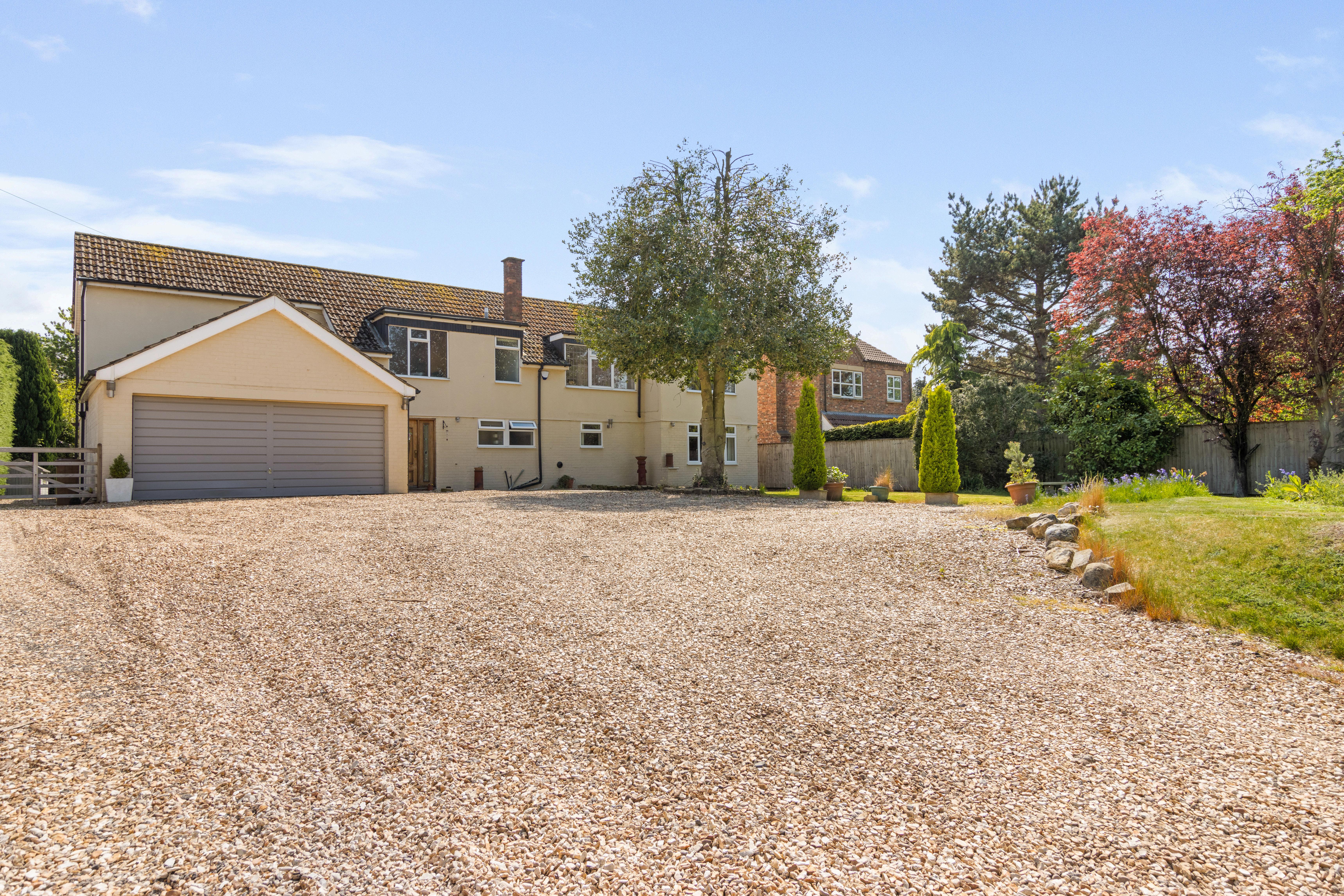
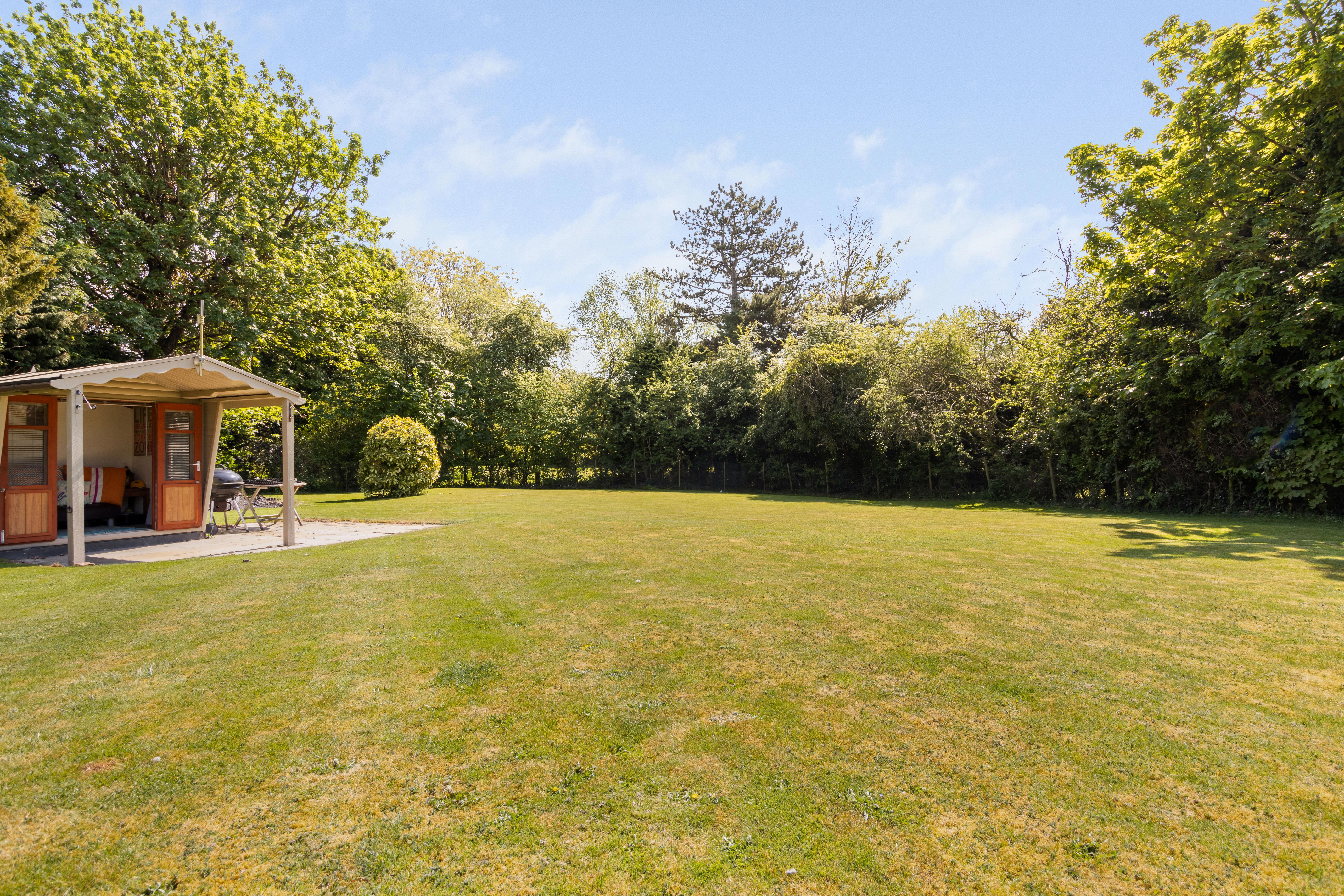
When we first came across the house 20 years ago, we were instantly drawn to the setting…a lovely balance of village life and countryside living. It felt like the perfect place for our children to grow up, with a large open garden giving them all the space and freedom to run, play, and explore - and host many a festival and party in the garden.
Inside, we ’ ve made changes to suit our lifestyle and truly make it a home, opening the layout to create a more flowing, open plan feel that works beautifully for both family life and entertaining. The house now feels light, sociable, and truly ours, blending the original character with a modern way of living.
We’ve loved the peacefulness here. There’s a real sense of calm, and the village has such a friendly, welcoming feel. It’s been a joy to step out the front door and be spoilt for choice with daily walks through the surrounding countryside and forest trails.
It’s a special place - offering the perfect blend of open space, nature, and freedom, while still being well connected to nearby towns and travel networks. The best of both worlds.




Follow Fine & Country Northern Lincolnshire on

Fine & Country Northern Lincolnshire
72 Wrawby Street | Brigg | North Lincolnshire | DN20 8JE
01652 237666 | northlincs@fineandcountry.com
