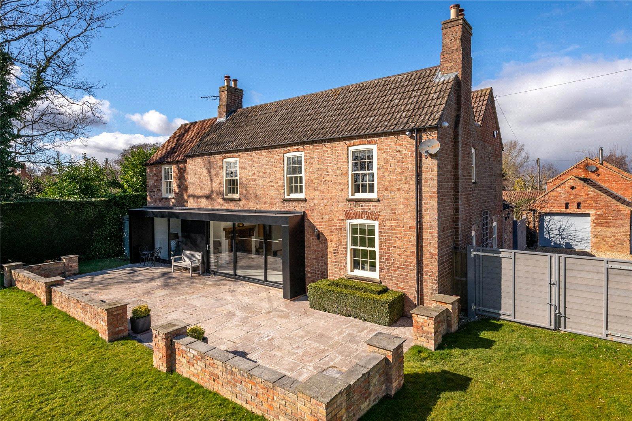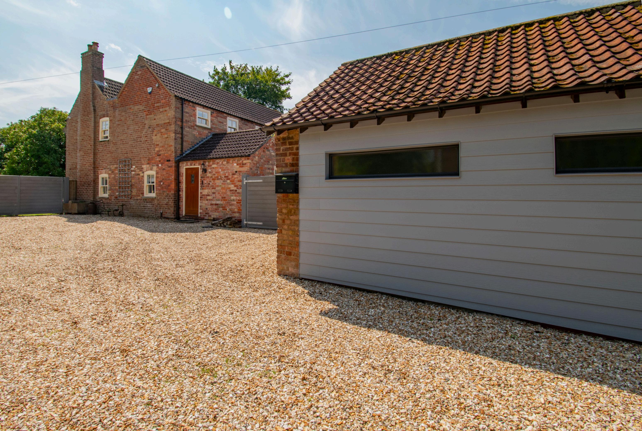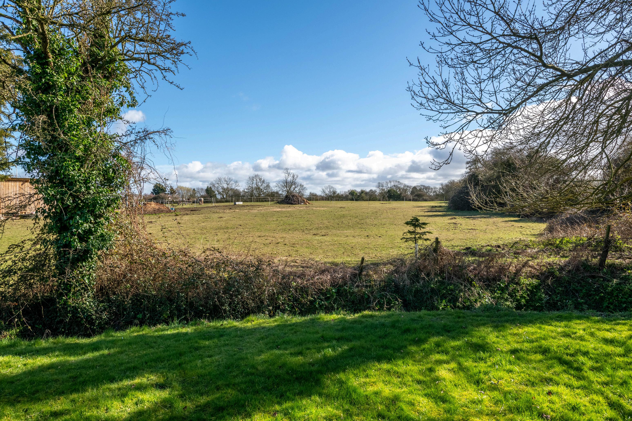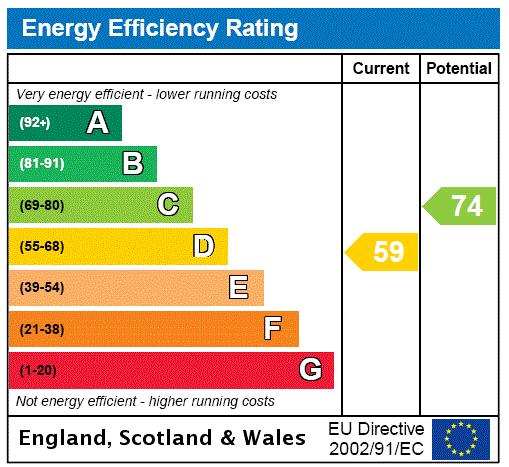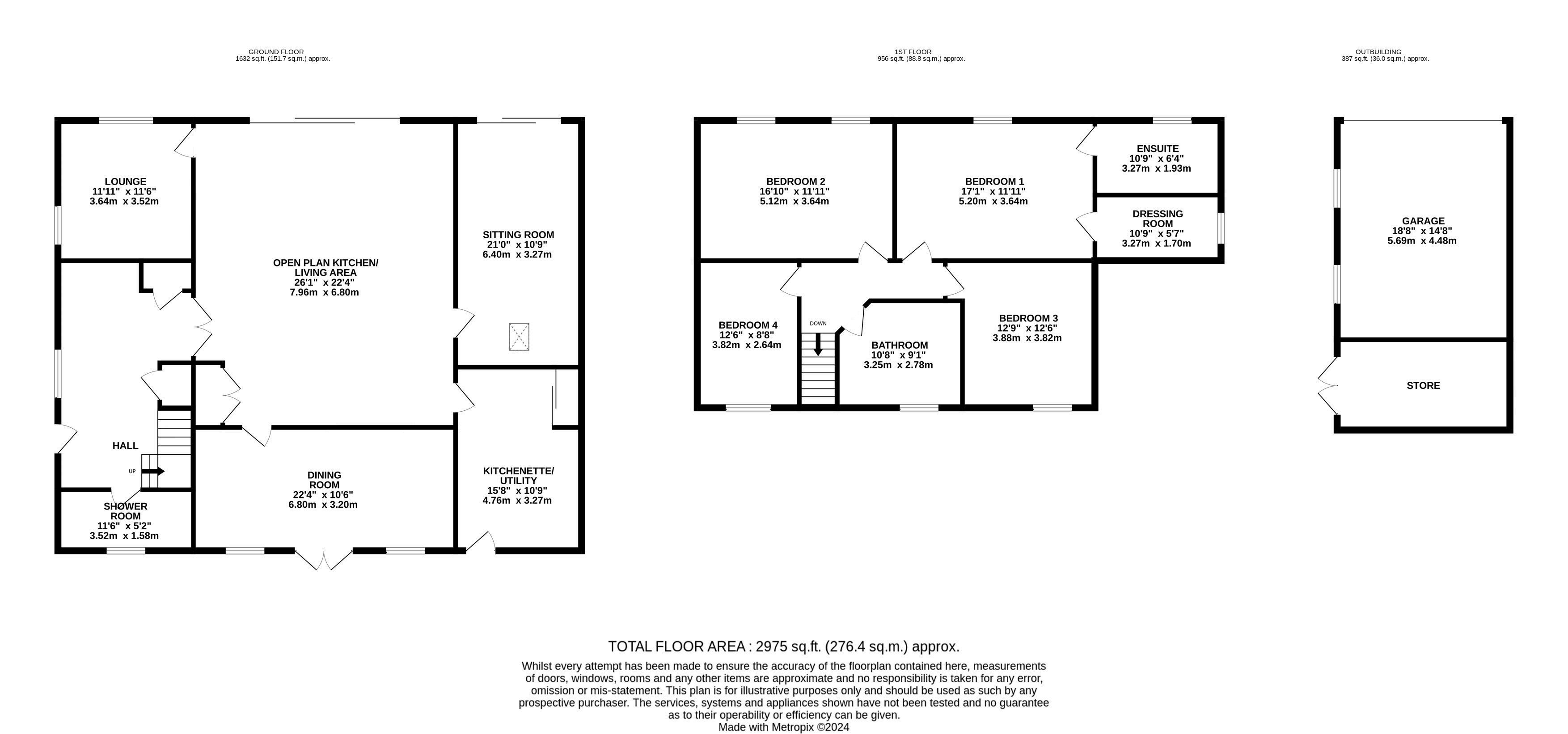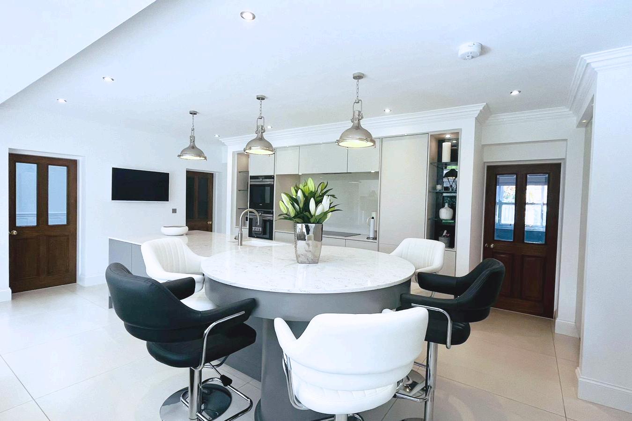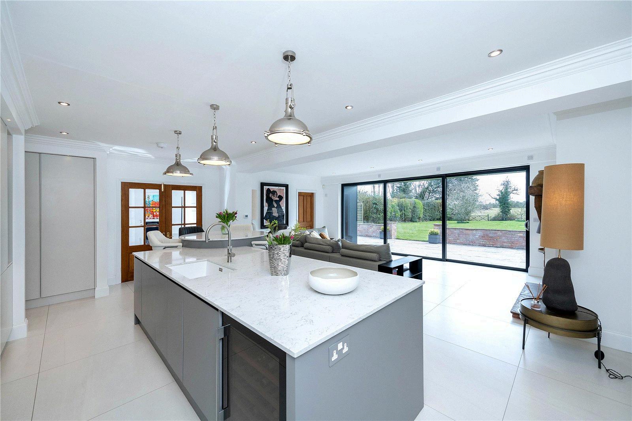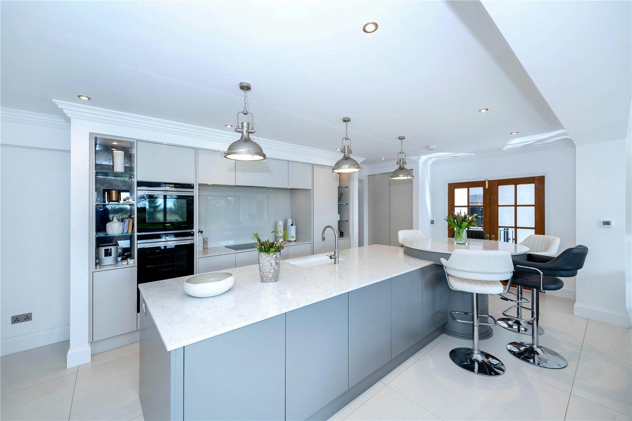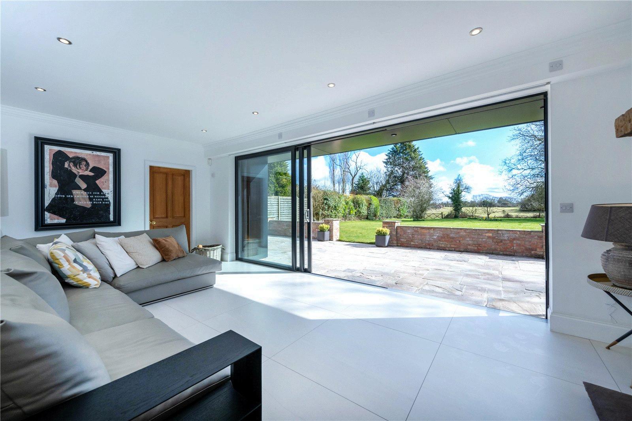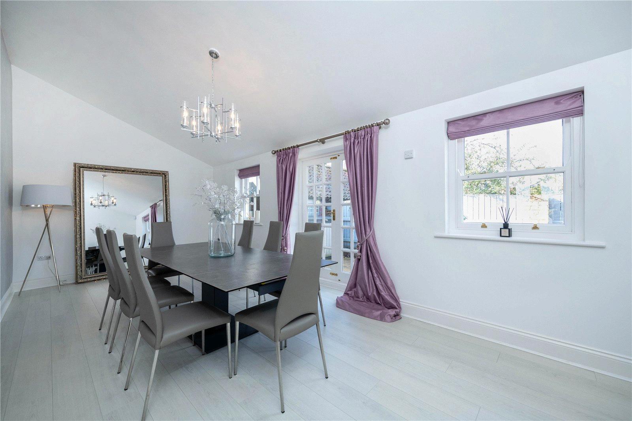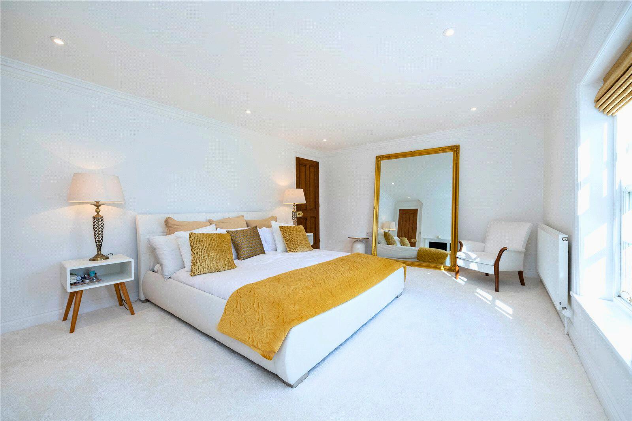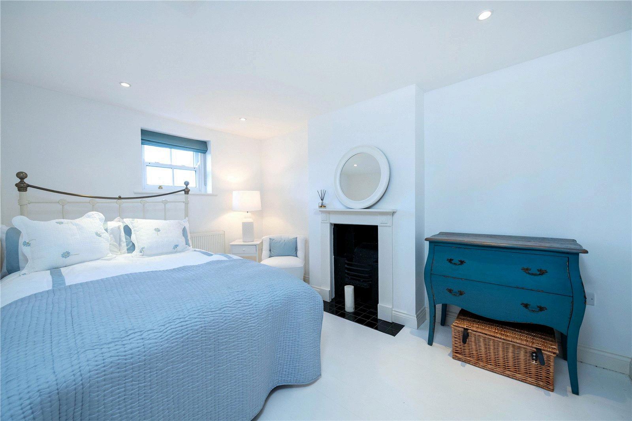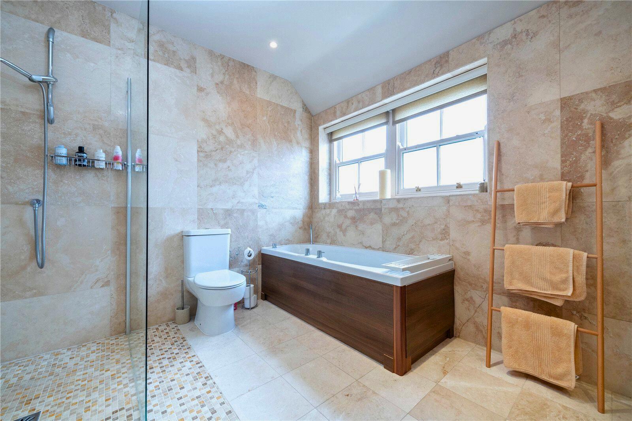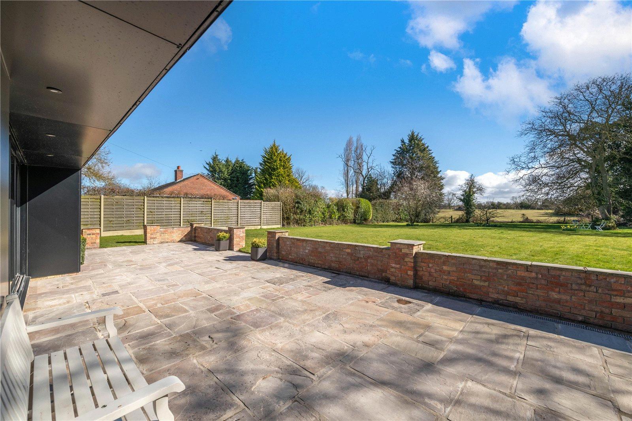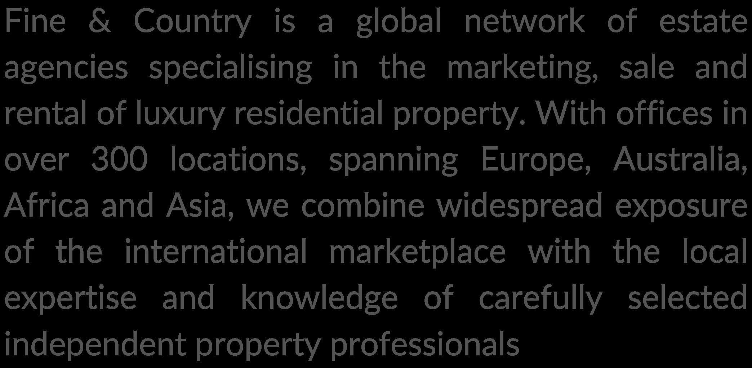WhiteHouseFarm
Church Lane | Utterby | Louth | Lincolnshire | LN11 OTH
Located in a desirable village location at the foot of The Lincolnshire Wolds - An Area Of Outstanding Natural Beauty. The White House is a stunning property which has been skilfully refurbished and extended over time to showcase the architectural traditional exterior with recently added contemporary influences which is reflected within the design and presentation of the spacious interior.
An ideal choice for families or those wanting to enjoy an individual home of a high level of fit and finish which is perfect for entertaining.
AGENTS OPINION
This is a special property offering a near-perfect lifestyle, the garden is a perfect size for a family to enjoy. On the day I took the photographs it was a lovely sunny day and I took the opportunity to relax for a few minutes and enjoy the peaceful surroundings on offer in the garden. The house is amazing providing well well-planned living space which cannot fail to impress from the minute you step inside the presentation is stunning ready for a new owner to move in and start enjoying.
LOCATION
Utterby is a picturesque, quiet village in the East Lindsey district of Lincolnshire perfect for families desiring a peaceful country lifestyle surrounded with country walks being at the foot of the Lincolnshire Wolds An Area Of Outstanding Natural Beauty and is only circa four miles from the historic market town of Louth.
What 3 words/////breezes.timeless.removable
QR code to buyers guide:
Special Features : Tiled flooring runs from the entrance through to the kitchen and open-plan living area. The snug, dining room and the day room have light wood effect laminate flooring. All of the doors are solid oak. Includes remote-controlled electric blinds in the open plan living area and sitting room.
Kitchen Appliances included in the sale are : a Miele induction hob with extractor over, two electric Siemens Wi-Fi ovens and a warming draw, a Siemens dishwasher and a wine cooler. Siemens Integrated larder fridge
STEP INSIDE
A light and airy entrance hall, featuring a high-quality tiled floor that extends throughout much of the ground level, offers the first glimpse of the contemporary elegance within this tasteful home. A contrasting cornerpositioned cast period fireplace adds charm, while two built-in cupboards provide convenient storage. A broad return staircase leads to the first floor, and a modern shower room is equipped with a three-piece suite, including a seamless wet room-style shower cubicle, and is adorned with Travertine tiling. Double-part glazed doors open into the kitchen.
The bespoke kitchen, meticulously designed and installed by Krantz Designs of Lincoln, features a harmonious blend of contrasting colour cabinets topped with pale quartz worktops. A large central island, equipped with a Blanco ceramic sink and a Quooker tap, serves as the kitchen's focal point. At one end of the island is a feature circular raised breakfast bar, while a custom pantry cabinet provides spice racks and ample shelving. The kitchen overlooks a spacious sitting area, highlighted by an exposed brick fireplace with a wood-burning stove. A series of sliding glazed doors lead to the rear patio, offering stunning views of the garden and the neighbouring paddock land.
Approached from the living area is a comfortable yet elegant snug with fireplace which features a woodburning stove the room is dual aspect with a window to the side and the rear garden. In addition also approached from the open plan kitchen space is a delightful light and airy day room where tasteful wainscotstyled panelling has been added to the lower level of the walls. A Velux window allows for natural light to enter, alongside floor-to-ceiling glazed sliding doors to the rear garden showcasing the lovely view. This room has a built-in media wall with space for a wall-mounted television. Importantly there is a flexibility for use to suit for a home worker it indeed would make an enviable home office for those that desire more than a secondary area within the house, the view would brighten any working day.
A spacious utility area is fitted with a series of traditionally styled cabinets, offering discreet storage for laundry appliances. Sliding doors reveal a built-in section housing the hot water tank, while a split door opens to the side. At the rear of the kitchen on the ground floor, a door leads to a sophisticated formal dining room. This space features French doors on the side, flanked by windows, allowing ample natural light to fill the room.
Step Upstairs
The landing gives access to four bedrooms, all doubles and beautifully presented including the principal suite. It also features a corner-positioned family bathroom, elegantly equipped with a modern five-piece suite, which includes both a bath and a seamless walk-in wet room shower enclosure.
The principal suite features a bedroom with a lovely view of the garden and beyond, complete with a decorative fireplace and a modern en-suite shower room has a modern four-piece suite. A walk-in dressing room is enhanced by a floor-to-ceiling glass-panelled window, ensuring the space is both a bright and functional.
Agents notes: All measurements are approximate and for general guidance only and whilst every attempt has been made to ensure accuracy, they must not be relied on The fixtures, fittings and appliances referred to have not been tested and therefore no guarantee can be given that they are in working order Internal photographs are reproduced for general information and it must not be inferred that any item shown is included with the property For a free valuation, contact the numbers listed on the brochure Copyright © 2020 Fine & Country Ltd Registered in England and Wales Company Reg No. 3844565 Registered Off ce: 46 Oswald Road, Scunthorpe, North Lincolnsh re, DN15 7PQ.
STEP OUTSIDE
The property is accessed via a gated gravel drive alongside the side wall of a neighboring property attached to the rear of the brick garage. Double timber doors open to storage space in the garage block. The drive continues to provide an ample reception parking area and to serve the front of the garage accessed by a single roller shutter door. The property's entrance door is also conveniently from the drive.
Beside the garage, modern gates open to a side area with a paved patio, bordered by high fencing set within brick pillars, separating it from the neighbouring property. Double doors from the dining room and a split door from the utility room open to this paved area where there is space for seating. There is also a covered wood store and a path leading along the side to the oil tank and a garden shed, continues to meet the stunning house garden.
The gardens are arranged from the open plan central space to this aspect where the sliding doors open out onto an expansive paved patio perfect for entertaining with ample space for outside dining and relaxing seating areas. The lawned garden is beautifully landscaped with a range of mature trees and a mature boundary has a gated entrance into the neighbouring paddock.
