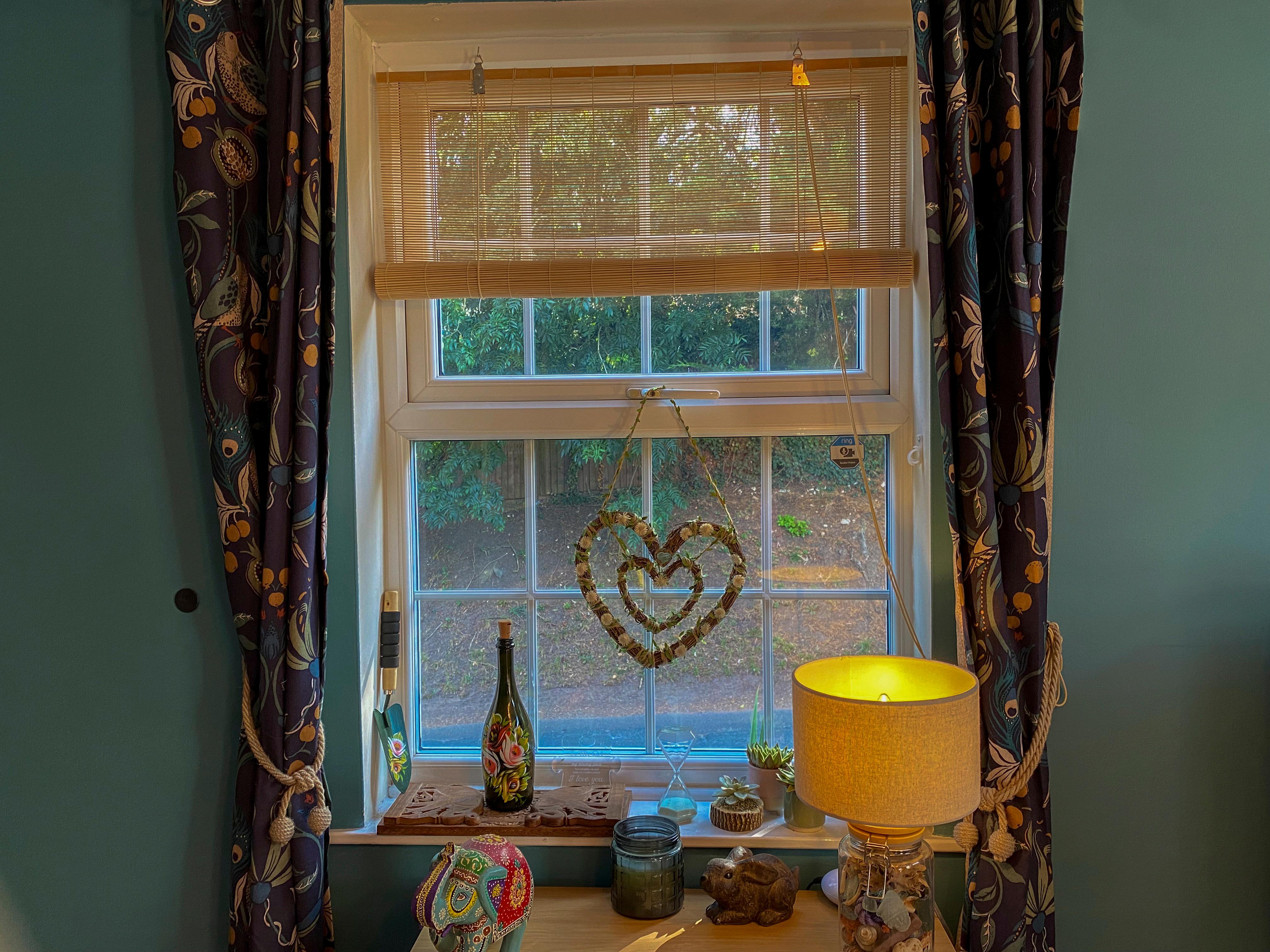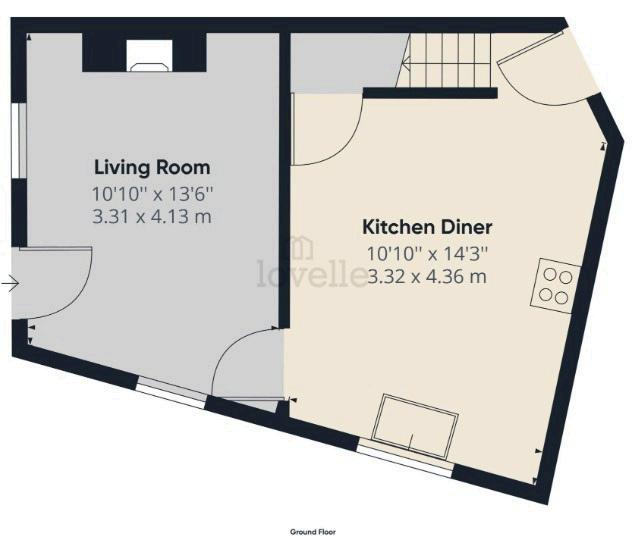




This early Victorian property exudes charm and historical character, showcasing many original features that make it a truly special home. Built in 1838, this traditional two up, two down house is full of period details.
• Living Room: Upon entering through the front door, you're immediately welcomed into a cosy living room. This space is bathed in natural light from windows on both the front and side, with a focal point being the closed brick fireplace, which adds a rustic touch to the room.
• Dining Kitchen: A ledge and braced wood door leads you into the spacious dining kitchen. The kitchen is fitted with a range of both wall and base units, offering ample storage and preparation space. There's room for essential appliances, including a washing machine, slimline dishwasher, and an American-style fridge freezer. The integrated electric oven and hob are complemented by an extractor hood. A conveniently placed single drainer sink under the side window makes washing up a breeze. Additional storage is provided by the understairs cupboard, and stairs leading to the first floor are located here. A rear door opens out to the communal gardens.
• Main Bedroom: The main bedroom enjoys a front aspect with windows to the front and side, allowing plenty of light into the room. The built-in storage cupboard adds practicality to this lovely space.
• Second Bedroom: The second double bedroom, also bright and airy, overlooks the side of the property.
• Family Bathroom: The family bathroom is fitted with a classic three-piece white suite, including a side panel bath with an electric shower over, a pedestal wash hand basin, and a corner WC. The frosted window has a tilt and turn feature for easy ventilation. Additional storage is available in the over-stairs cupboard, which houses the combi boiler.
• Rear Garden: The rear garden is communal and shared with the other residents of Providence Row. Maintenance is efficiently managed at a cost of £20.00 every nine weeks.
• Outbuilding: A brick-built storage shed provides additional storage space for gardening tools or outdoor equipment.
• Front and Side Garden: The property is approached by charming stone steps leading to a small patio area, perfect for a morning coffee. The well-stocked flower beds add a splash of colour and vibrancy, and mature flower beds continue along the side of the house, enhancing its curb appeal.
This delightful Victorian home offers the perfect blend of period charm and modern convenience, making it an ideal choice for those looking to own a piece of history.
Location Barrow upon Humber is ideally placed for both local and distance travel to the Humber bank, adjoining towns of Scunthorpe, Brigg, Grimsby, Immingham as well as the Humberside International Airport. It is also conveniently located near to the Humber Bridge with links to the city of Hull, the M62 and the M180.



















Agents notes: All measurements are approximate and for general guidance only and whilst every attempt has been made to ensure accuracy, they must not be relied on The fixtures, fittings and appliances referred to have not been tested and therefore no guarantee can be given that they are in working order. Internal photographs are reproduced for general information and it must not be inferred that any item shown is included with the property. For a free valuation, contact the numbers listed on the brochure.

