West End Road
HABROUGH | NORTH EAST LINCOLNSHIRE | DN40 3AS
ASKING PRICE £235,000
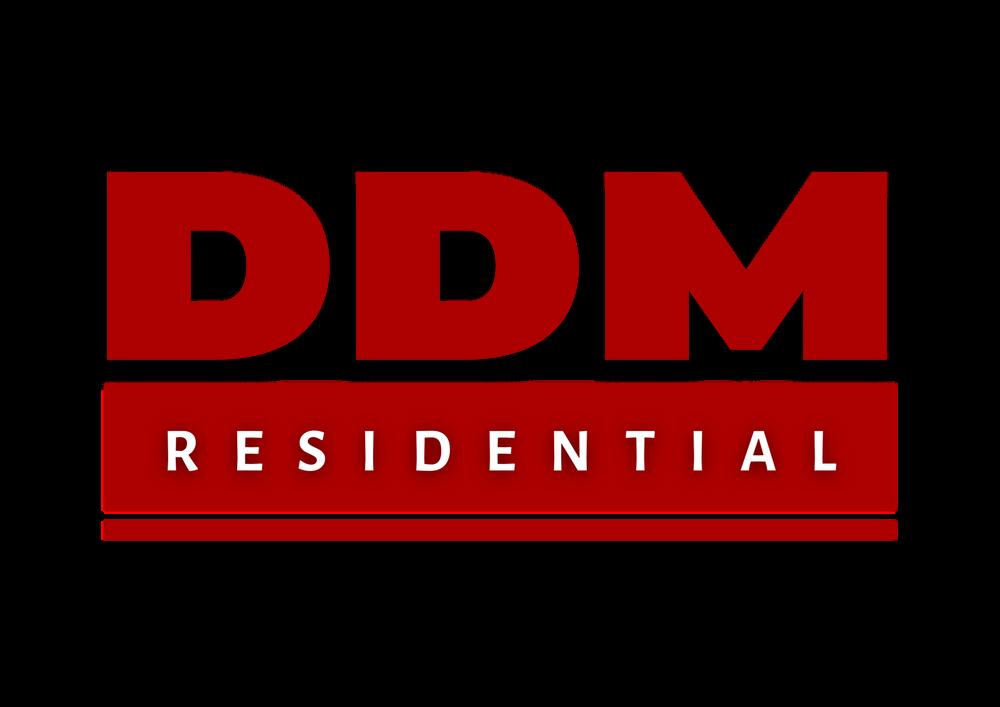
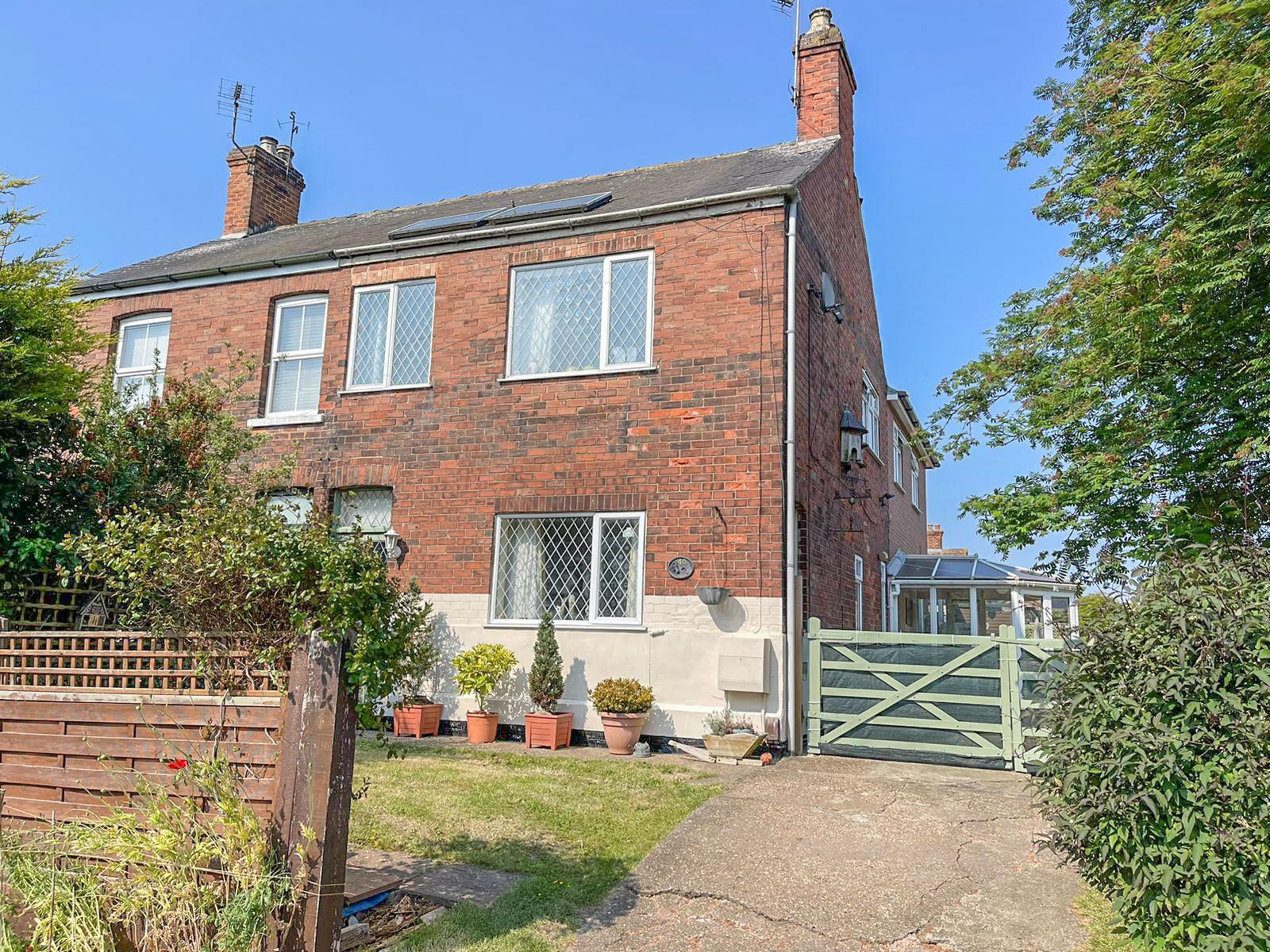

HABROUGH | NORTH EAST LINCOLNSHIRE | DN40 3AS
ASKING PRICE £235,000


EPC Rating: D | Council Tax: B Tenure: Freehold 4 1 2
An attractively presented and much extended spacious semi detached property in the heart of this popular village location just three minutes walk to the railway station. An ideal family sized home offering deceptively spacious accommodation ideal for families. Step inside an extremely spacious dining kitchen with a comprehensive range of wall and base units . This fabulous sized room can easily accommodate both a sofa and a large dining table and has an attractive conservatory leading off with great views of the extensive side garden. From this rooms there are double doors into the snug which is currently also used as a home office and has feature brick fireplace. Also from the kitchen there is a downstairs cloaks room and w/c . Leading off from the kitchen cooking area there is a utility room which leads into a therapy room which is a good size and could have a number of uses and this too leads into a hobby room. From the snug there is a door into the main hallway with stairs to first floor accommodation and door to the principal reception room which is beautifully presented and has a feature fireplace.
To the first floor there are Four good sized bedrooms, one boasting it’s own large walk in dressing area. The landing also boasts further storage and the family sized bathroom boasts a free standing Victorian style bath as well as a separate walk in shower cubicle.
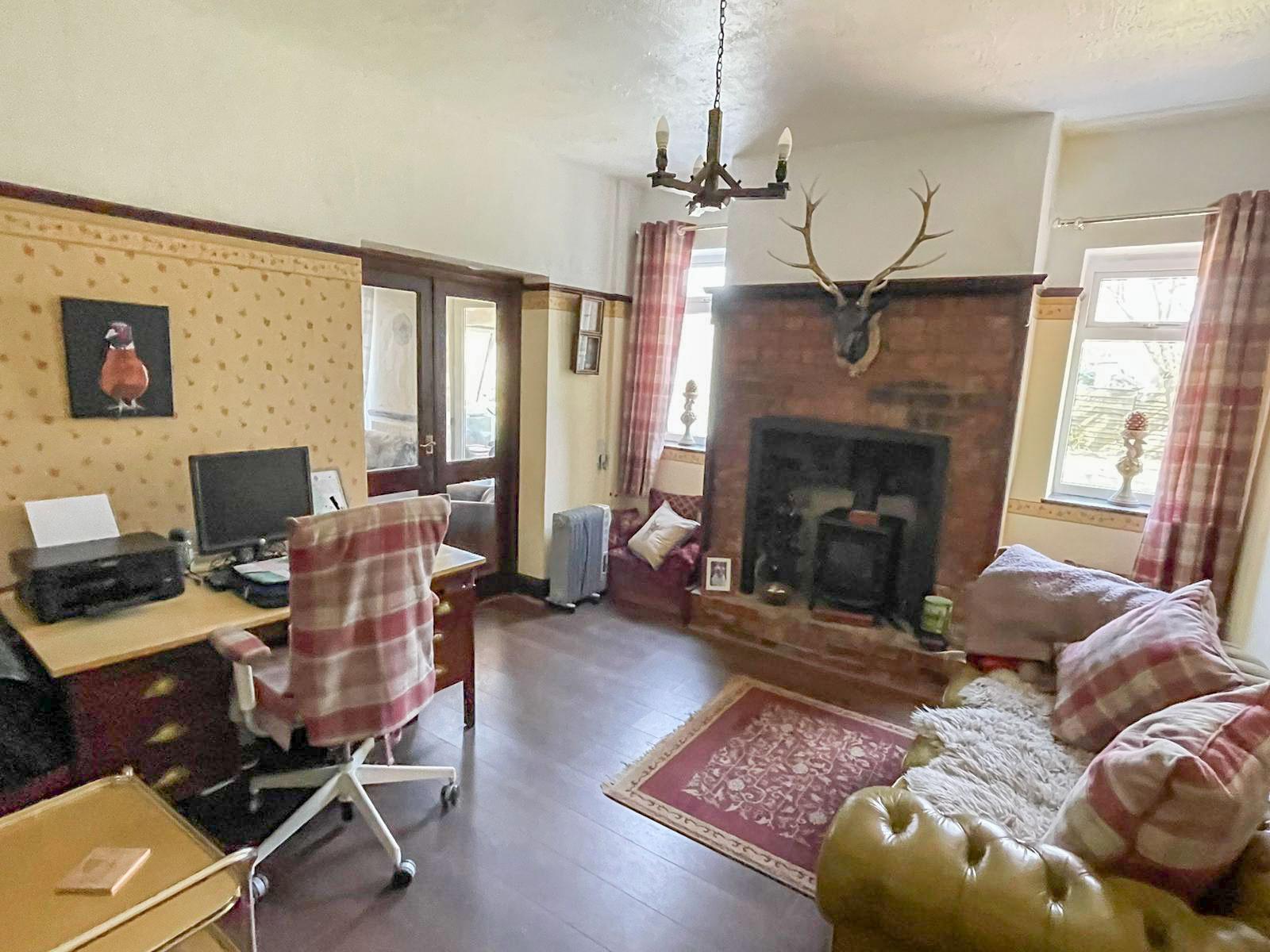
The gardens are a real feature of the property and there is parking on the driveway for multi vehicles. The main garden has large feature lawn area to the side of the property and a large garage sized outbuilding. There is also a further patio area and pond to the rear of the property and mature planting and trees to some perimeters of the garden.
This is a fabulous family sized home in the heart of the village that must be viewed.
https://bit.ly/WestEndRoad







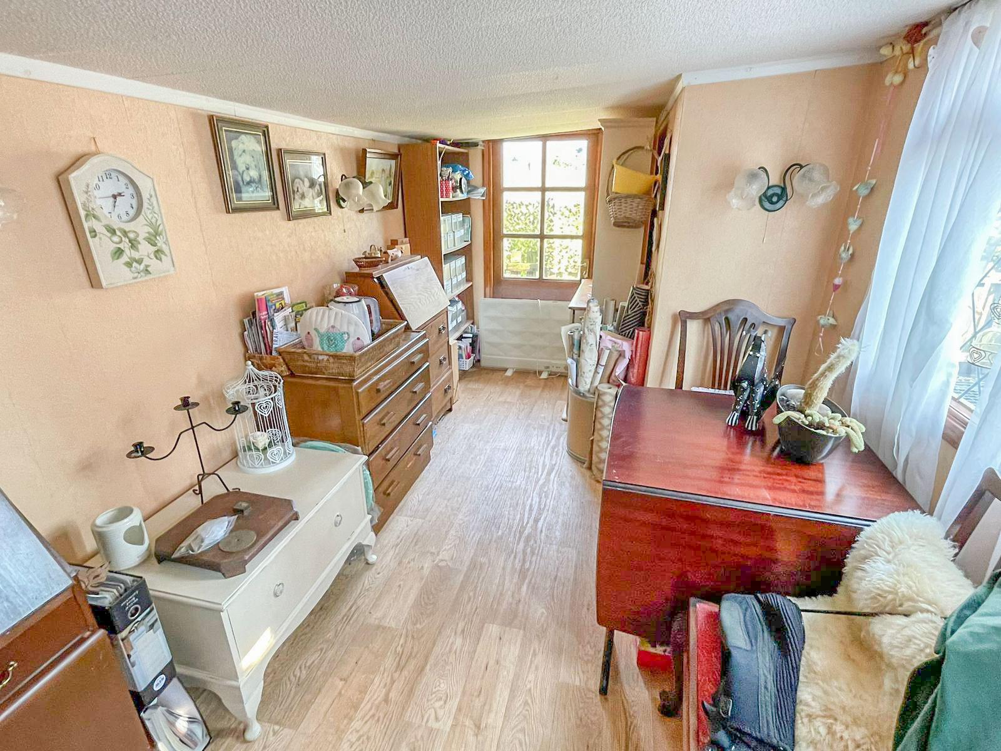

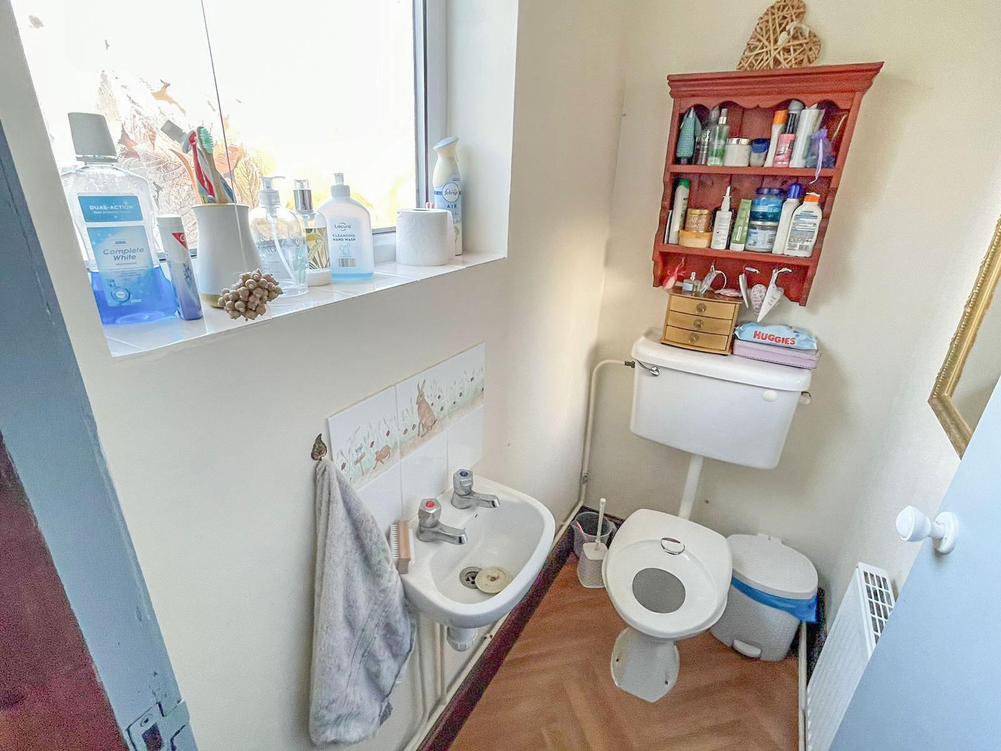
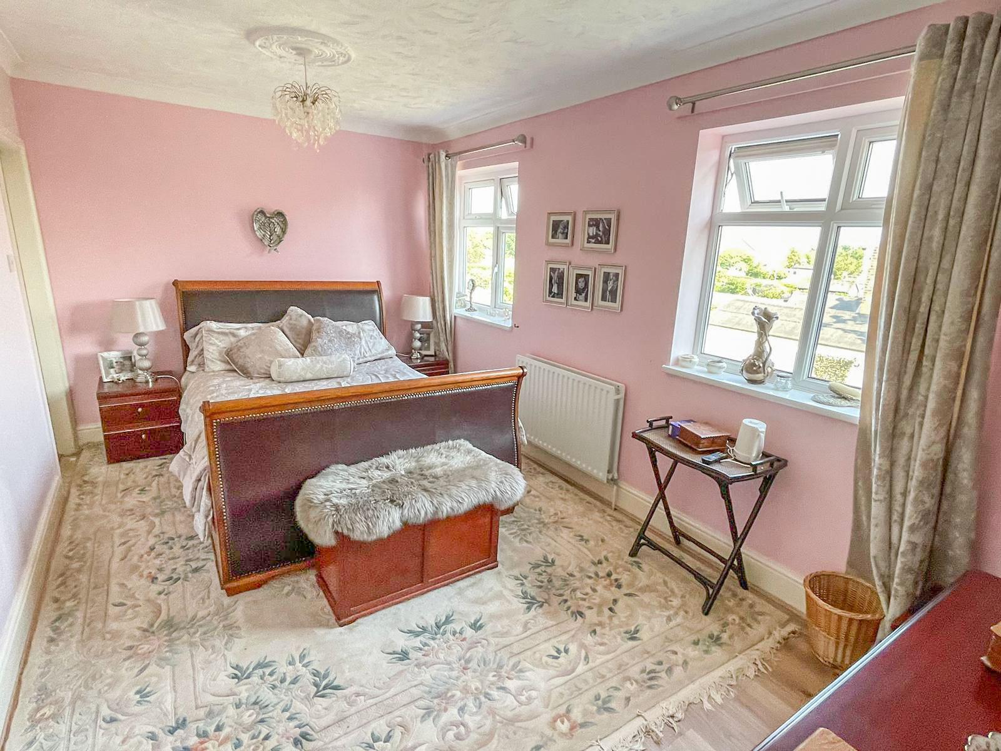




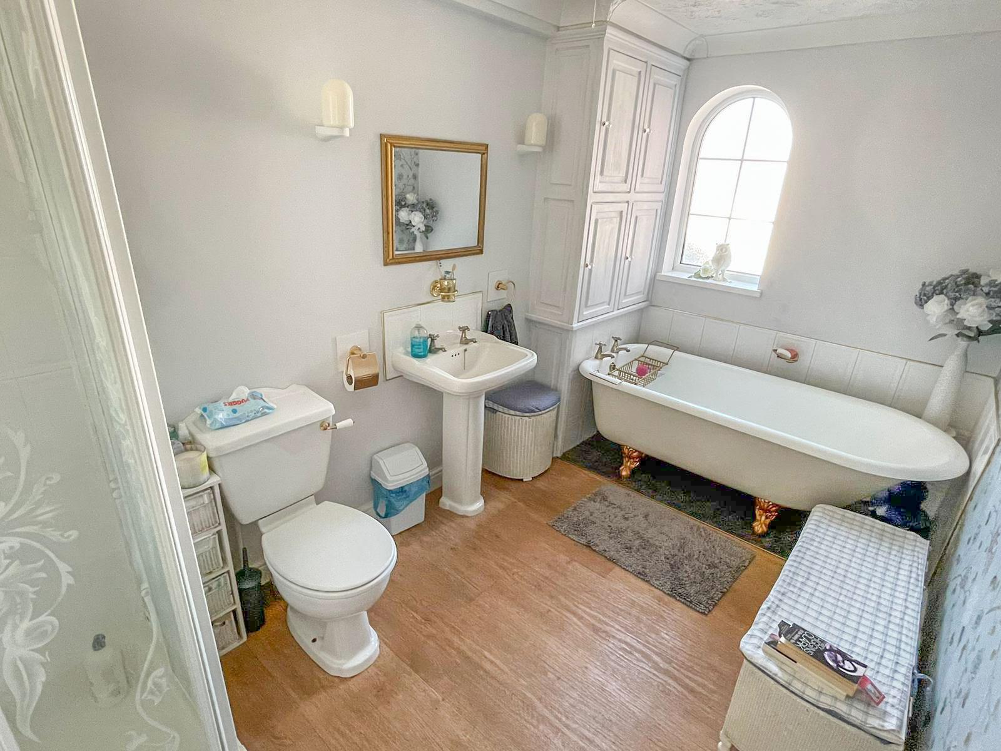
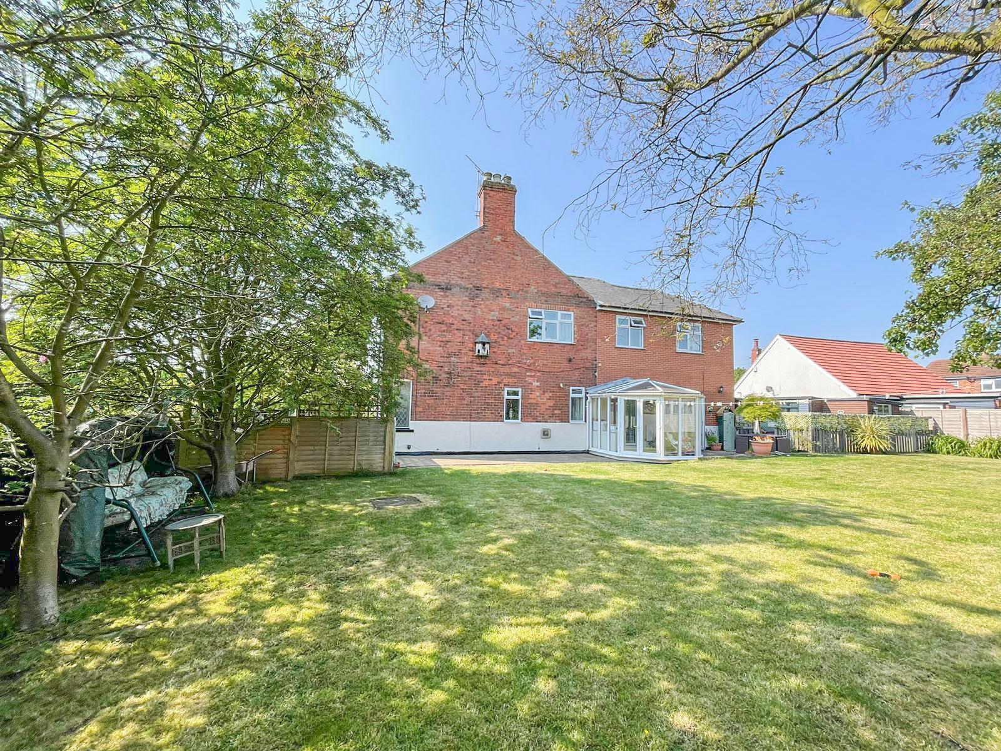





Agents notes: All measurements are approximate and for general guidance only and whilst every attempt has been made to ensure accuracy, they must not be relied on. The fixtures, fittings and appliances referred to have not been tested and therefore no guarantee can be given that they are in working order. Internal photographs are reproduced for general information and it must not be inferred that any item shown is included with the property. For a free valuation, contact the numbers listed on the brochure




