
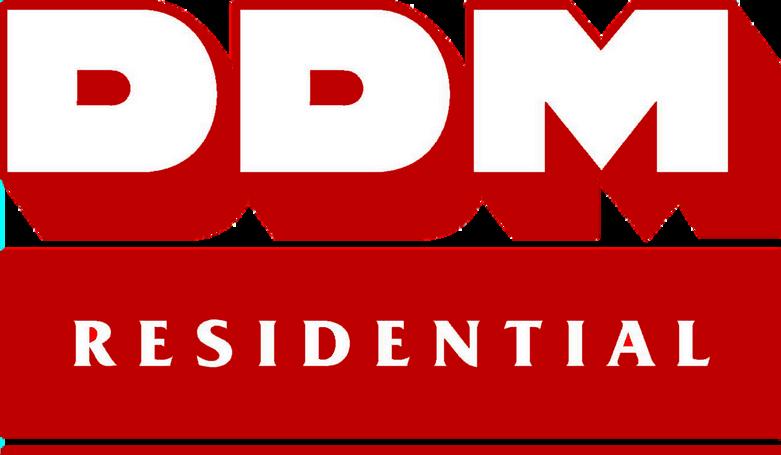



Offered with NO ONWARD CHAIN, this lovely home offers an abundance of space and versatile living accommodation throughout and boasts a STUNNING kitchen/diner with integrated appliances, three bedrooms with the master bedroom boasting both an en-suite and dressing room, a good size lounge, an enclosed garden, ample driveway and would make an ideal home for growing families.
As you step inside, you are welcomed by an inviting reception hallway, featuring a staircase leading to the first floor and a handy storage cupboard which flows seamlessly into the heart of the home that is the generously proportioned, modern kitchen/diner that boasts a built-in double oven, a five-ring gas burner with an extractor above, an integrated dishwasher, washing machine, and microwave oven, and French doors leading to the garden making al fresco dining a delightful possibility. An adjoining passageway leads to a handy downstairs cloakroom and access to the side of the property. A light and airy dual aspect lounge completes the ground floor
Moving to the first floor, the landing leads to the spacious master bedroom that boasts a generous dressing room that is complemented with fitted wardrobes and a three-piece en-suite featuring a walk-in shower cubicle, a vanity hand wash basin, and low-level flush W.C. The property further boasts an additional front aspect double bedroom and a third single bedroom to the rear. A tastefully fully tiled threepiece family bathroom completes the first floor, featuring a bath with an over-bath shower, a hand wash basin, and a W.C.
Step Outside
Outside, the front of the property showcases an elevated corner position with a front garden that is predominantly laid to lawn. The ample driveway provides off-road parking for multiple cars and leads down the side of the property to the detached single garage. A low-maintenance rear garden is mainly laid to lawn, boasts a generous patio seating area for entertaining and is encompassed with a brick-built wall for added privacy.
Location
As many will know, this particular location lends itself well for some of the area's more sought-after schools as well as being close to plenty of handy amenities and Bottesford Beck for dog walks.
A fantastic home that will undoubtedly be popular amongst many a buyer and the location allows ease of access to a wealth of local facilities, amenities, shops, excellent schooling for all ages, additional amenities within Scunthorpe itself, and regular public transport services. Road links include the M180 and A15 leading to the East Coast, Lincoln and Yorkshire.
This property is for sale by the Modern Method of Auction, meaning the buyer and seller are to Complete within 56 days (the "Reservation Period"). Interested parties personal data will be shared with the Auctioneer (iamsold).
If considering buying with a mortgage, inspect and consider the property carefully with your lender before bidding
A Buyer Information Pack is provided. The buyer will pay £349 (Inc. VAT) for this pack which you must view before bidding.
The buyer signs a Reservation Agreement and makes payment of a non-refundable Reservation Fee of 4.50% of the purchase price including VAT, subject to a minimum of £6,600.00 including VAT. This is paid to reserve the property to the buyer during the Reservation Period and is paid in addition to the purchase price. This is considered within calculations for Stamp Duty Land Tax.
Services may be recommended by the Agent or Auctioneer in which they will receive payment from the service provider if the service is taken. Payment varies but will be no more than £450.00. These services are optional.
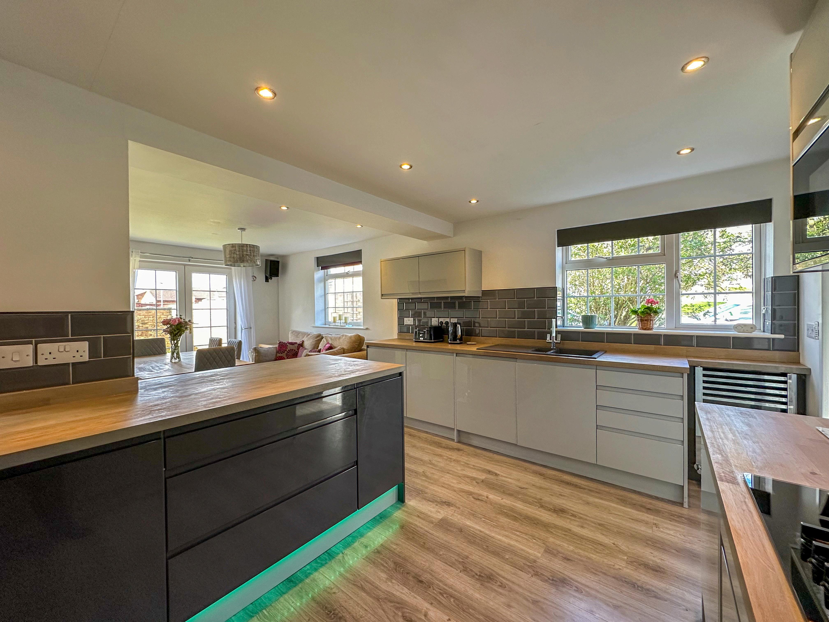
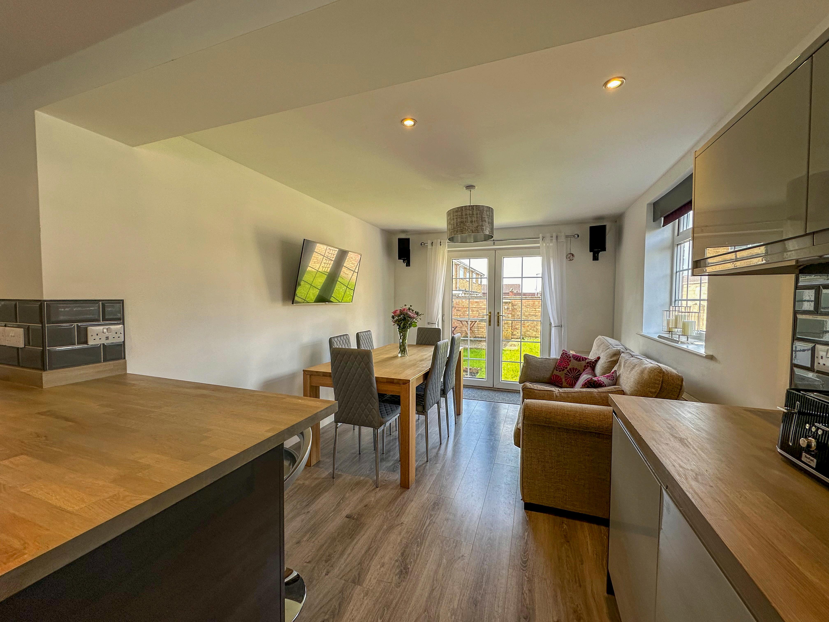


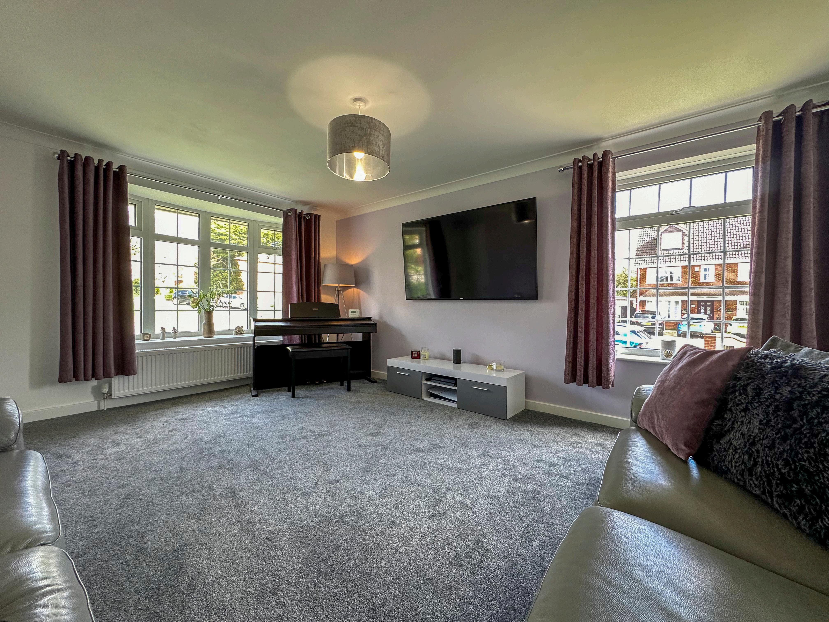
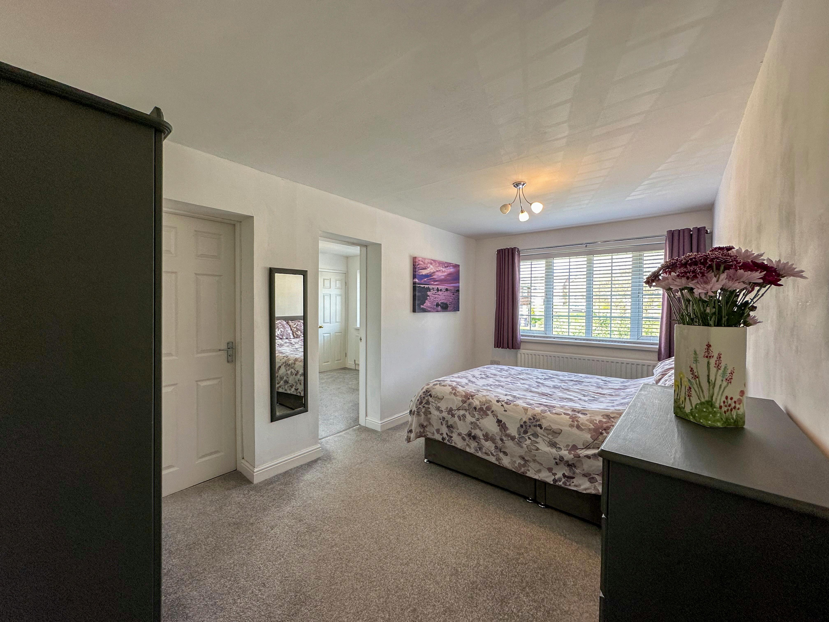
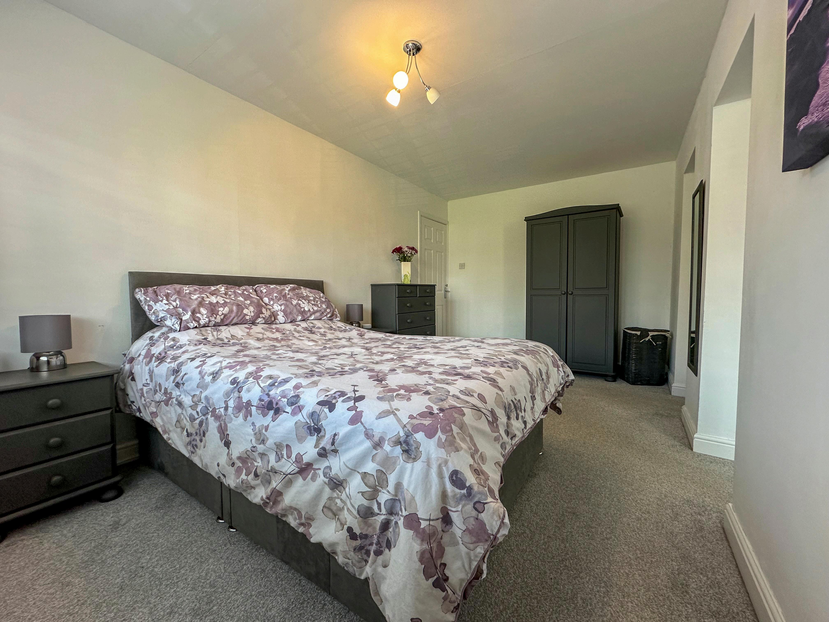



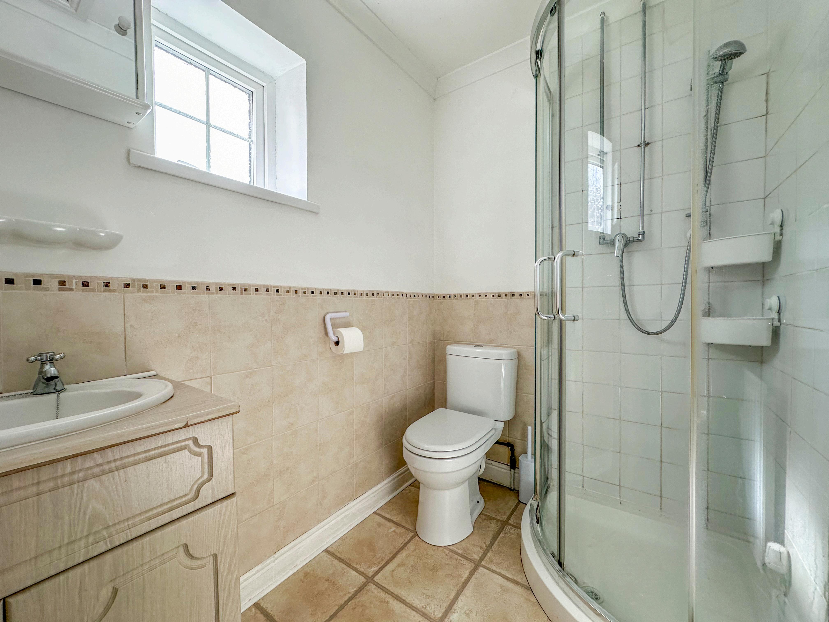
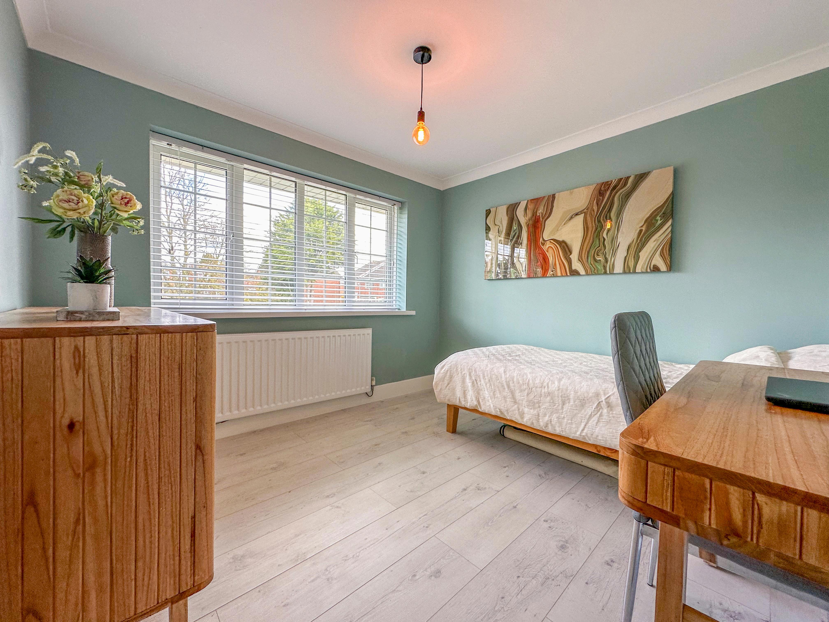





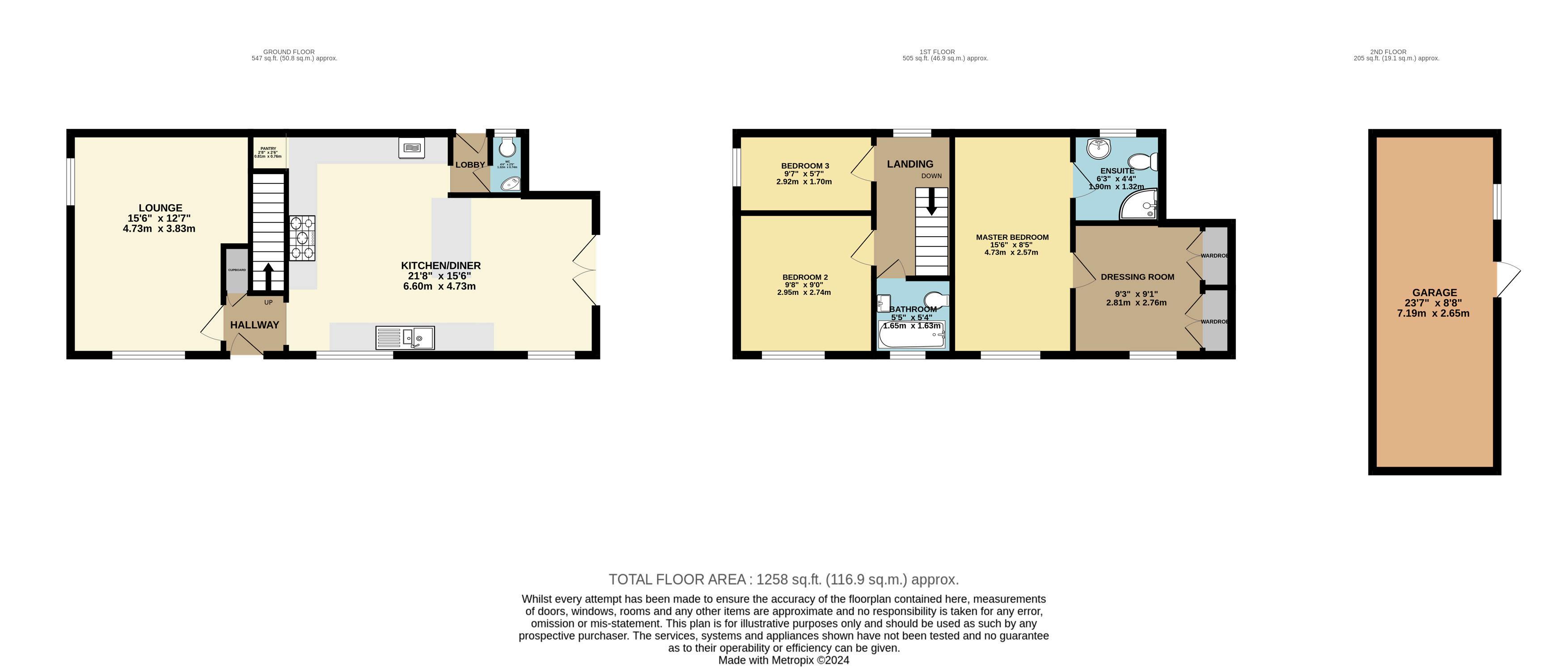


Agents notes: All measurements are approximate and for general guidance only and whilst every attempt has been made to ensure accuracy, they must not be relied on The fixtures, fittings and appliances referred to have not been tested and therefore no guarantee can be given that they are in working order. Internal photographs are reproduced for general information and it must not be inferred that any item shown is included with the property. For a free valuation, contact the numbers listed on the brochure.

