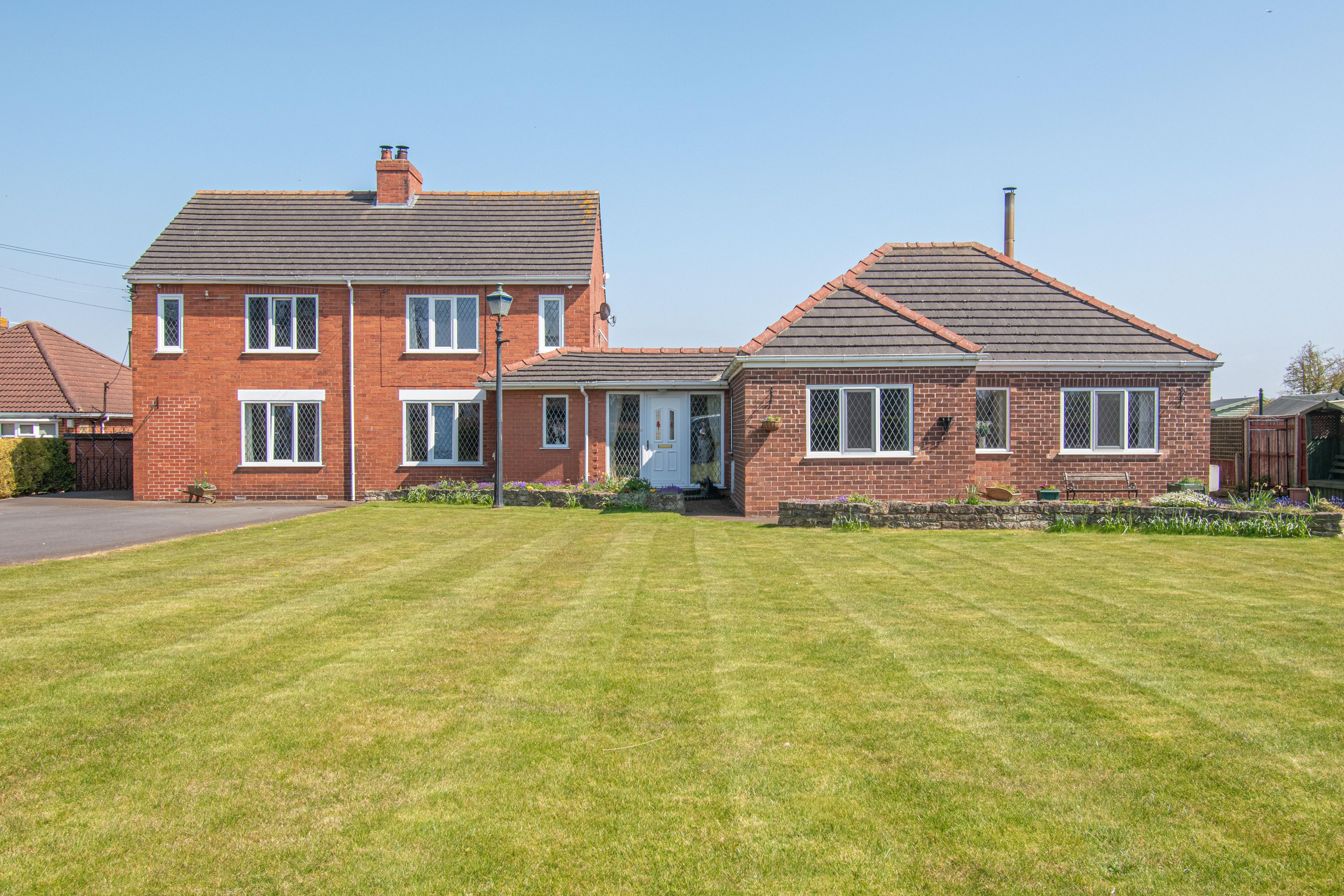




Located in the popular village of Hibaldstow, close to the historic market town of Brigg. This extensive family home offers versatile living space able to accommodate three generations of a family.
Currently arranged as a principal four-bedroom home with two annexes- a one and two bed.
The arrangement of rooms allows for the annexed accommodation to easily form part of the main house extending the reception rooms and bedrooms to create an impressive seven-bedroom residence.
Set beyond a gated entrance with a deep lawned front garden the drive opens to a path accessing the formal entrance of the house.
The centrally located reception hall links firstly to the main house lobby with staircase to the first floor and a door into a sitting room arranged in two defined sections set with a comfortable sitting area with a modern fireplace with open firegrate and a TV area with double doors which open into a lounge.
The lounge has doors to the annex and into the spacious kitchen extensively fitted with a range of wood veneered cabinets to include a centre Island and range of integrated appliances with half glazed entrance door to the side aspect. A large practical utility leads from the kitchen with laundry and cloakroom which has a door to a forward-facing home study set around a period style fireplace with deep storage cupboard.
To the first floor there are four bedrooms and a family bathroom with dressing area; the master bedroom benefits from a spacious en-suite.
The reception hall leads straight on to an impressive conservatory with French doors into the rear garden the conservatory is also accessed from the lounge to the main house.
To the rear of the house double doors from the lounge open into a reception room which currently provides a formal dining room and has been used as a sitting room to the one-bedroom annex where there is a kitchenette and shower room.
The larger of the annexes has a sitting room with conservatory and a spacious lobby from the side entrance door which accesses a fitted kitchen. The lobby opens to a hallway flanked by two bedrooms the master having fitted wardrobes which also provide a discreet entrance into an en-suite bathroom with shower. The second bedroom has a cloakroom with two-piece suite.
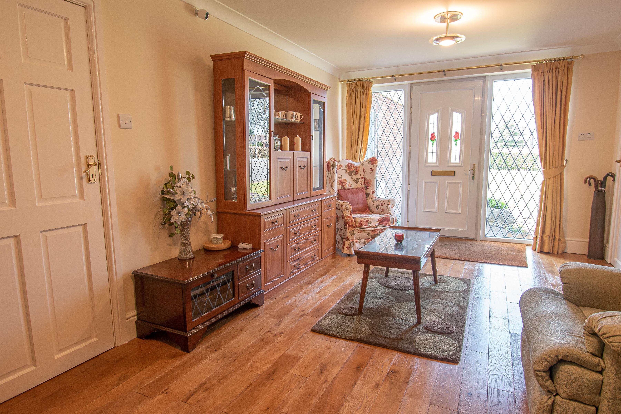
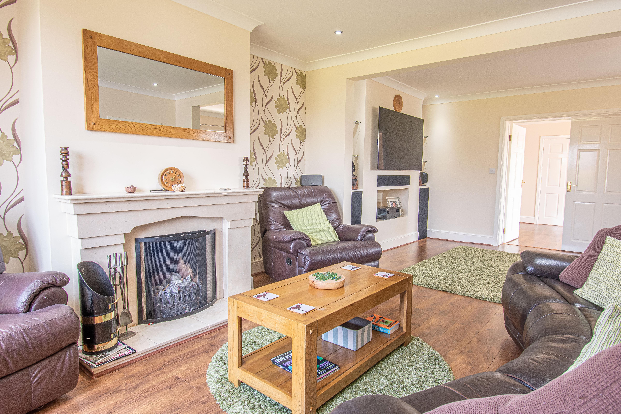
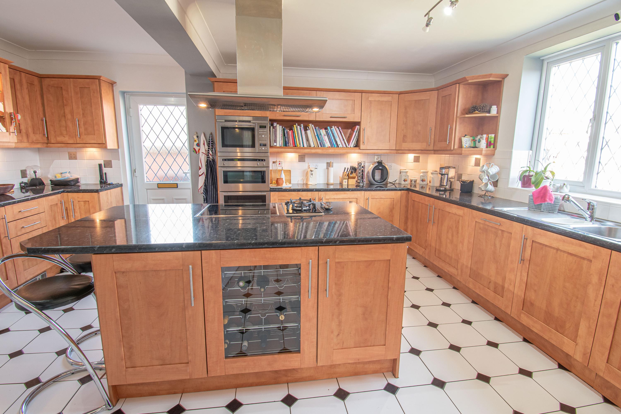

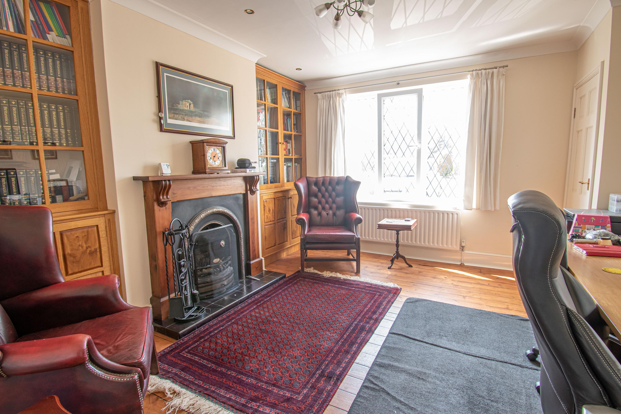
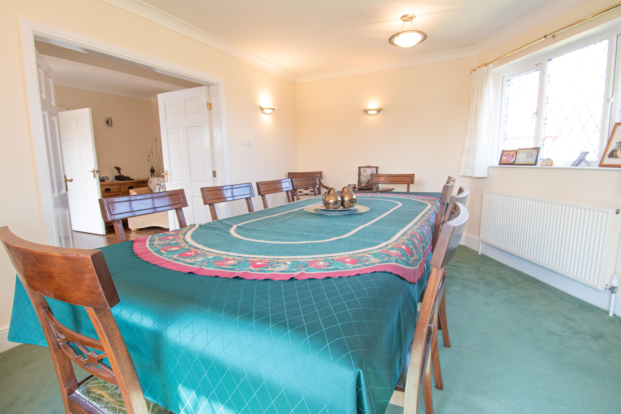
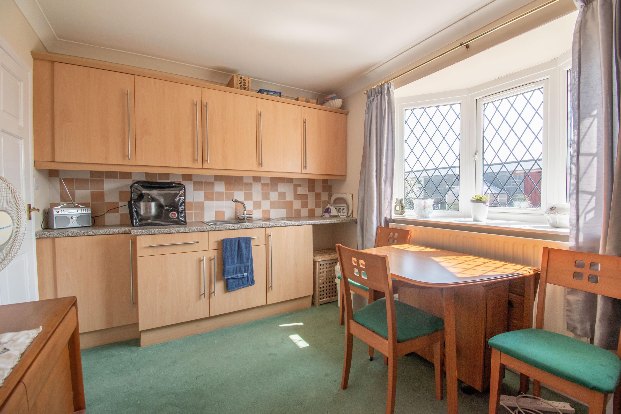
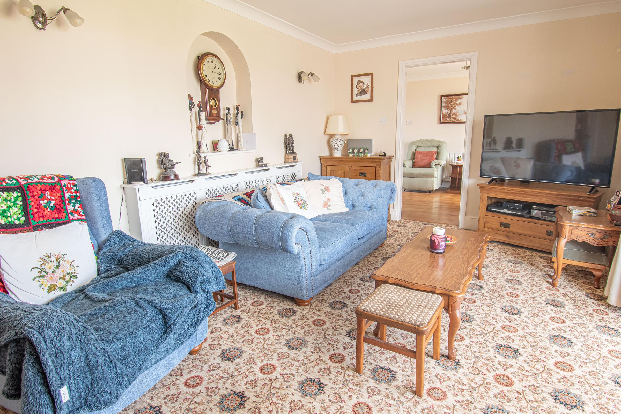
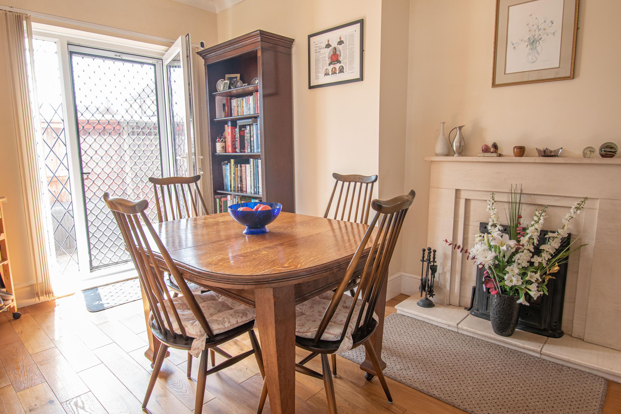
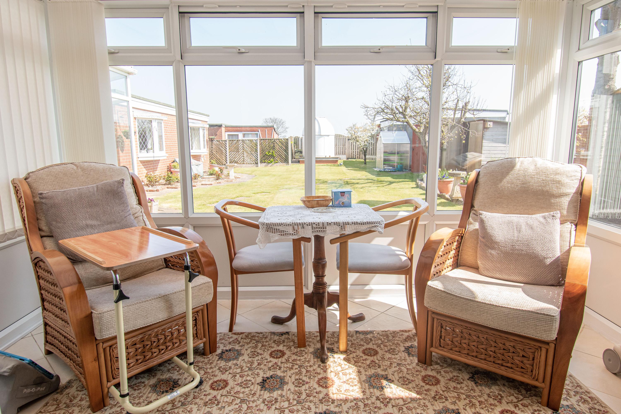
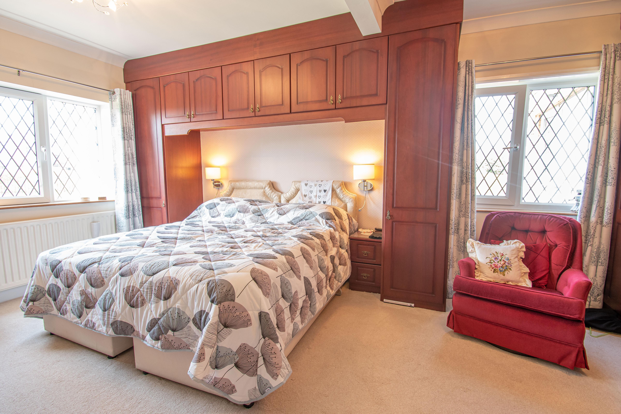
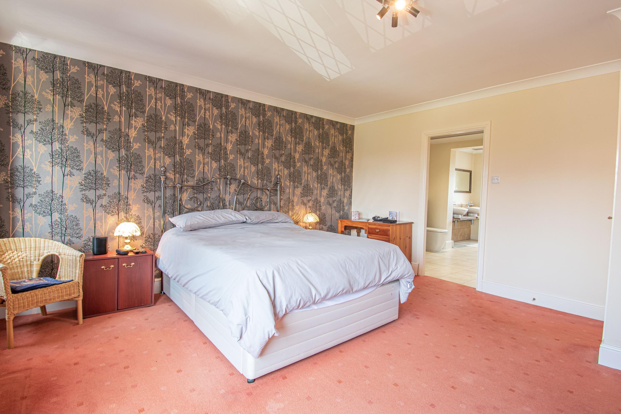
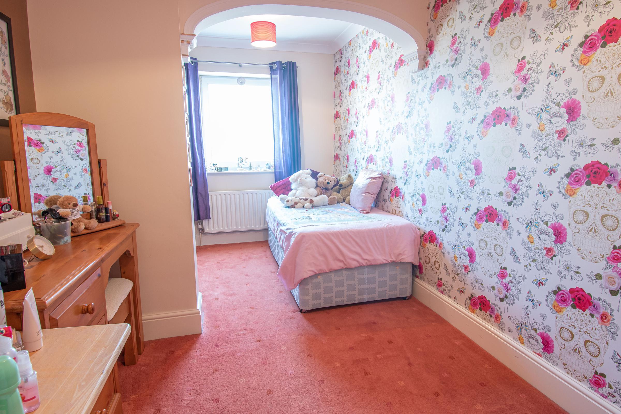
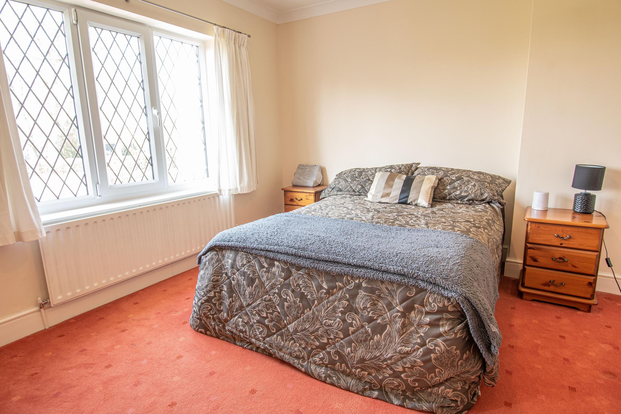
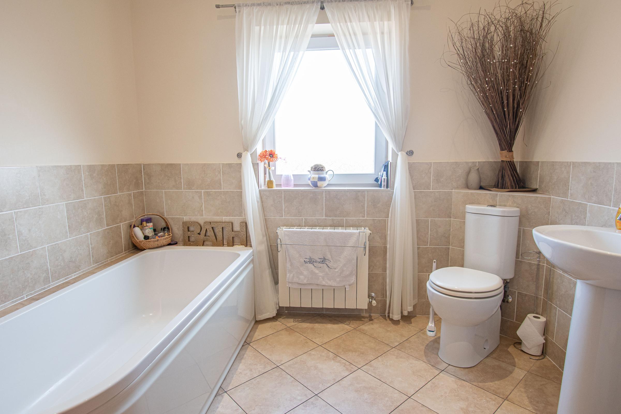
Agents notes: All measurements are approximate and for general guidance only and whilst every attempt has been made to ensure accuracy, they must not be relied on The fixtures, fittings and appliances referred to have not been tested and therefore no guarantee can be given that they are in working order Internal photographs are reproduced for general nformation and it must not be inferred that any item shown is included w th the property For a free valuation, contact the numbers listed on the brochure Copyr ght © 2020 Fine & Country Ltd Registered in England and Wales Company Reg No 3844565 Registered Office: 46 Oswald Road, Scunthorpe, North Lincolnshire, DN15 7PQ
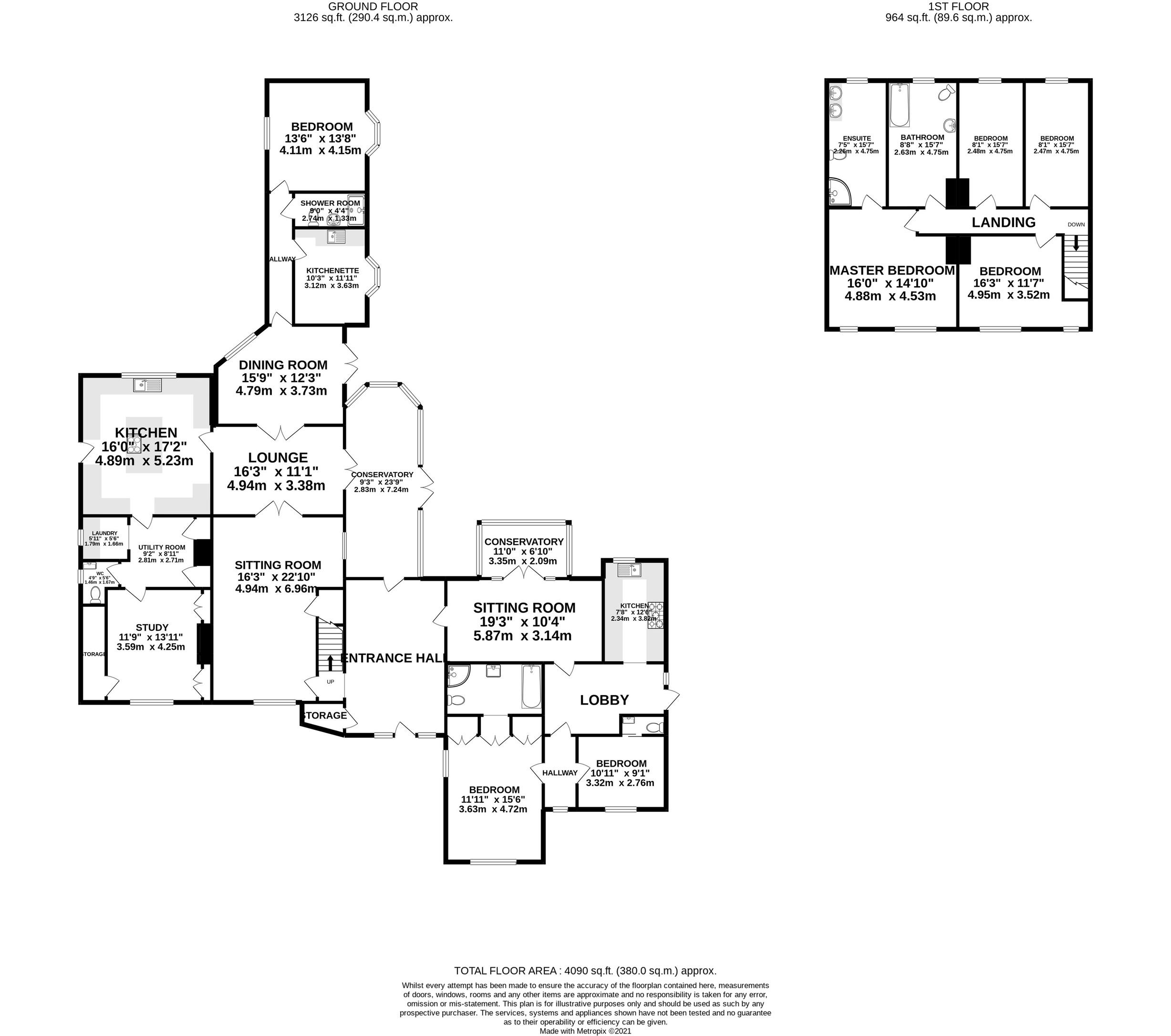
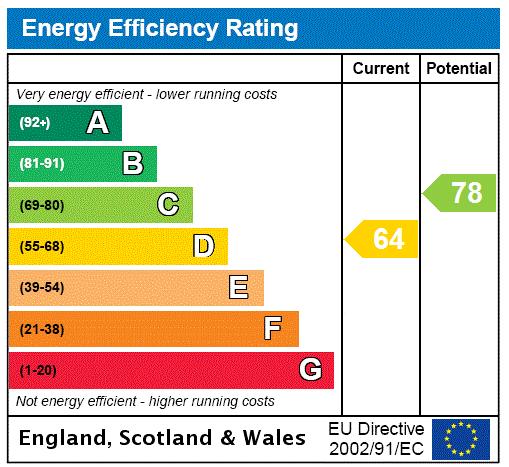


A set of wrought iron gates opens onto the entrance with ample parking and to a further gate to a hardstanding area to the side of the property.
The drive is flanked by a deep lawned garden with wall and hedge boundary. The drive leads to the front entrance door and continues around to a front seating area and continues around to the side entrance door which opens into an annex lobby.
To the rear of the property there is a shaped lawned garden with gravel infilled beds which includes a deep area for garden sheds and green house if required and there is a block-built outbuilding with power and light ideal for a workshop or hobby room. A high fenced boundary encloses the rear to a neighbouring field.
To the side of the property there is a furthe lawned garden which creates a garden with washing area which leads around to the hardstanding area with gate to the front drive.
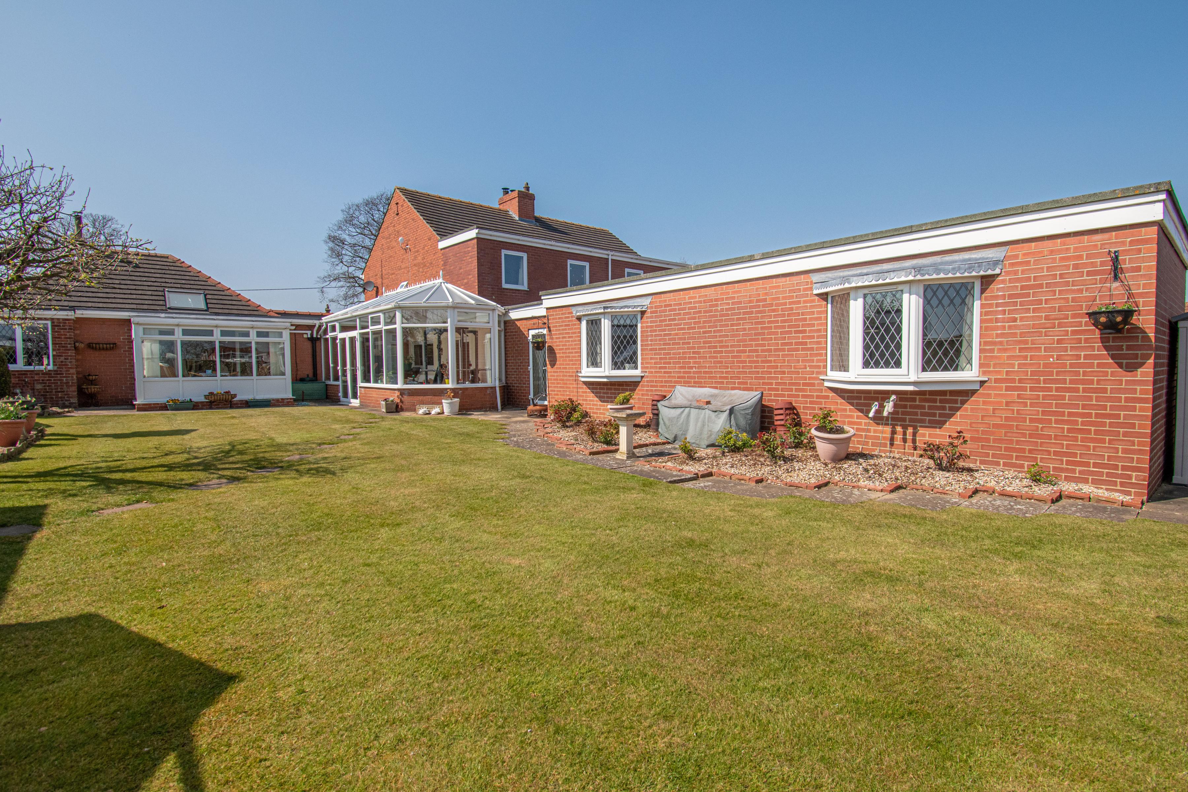
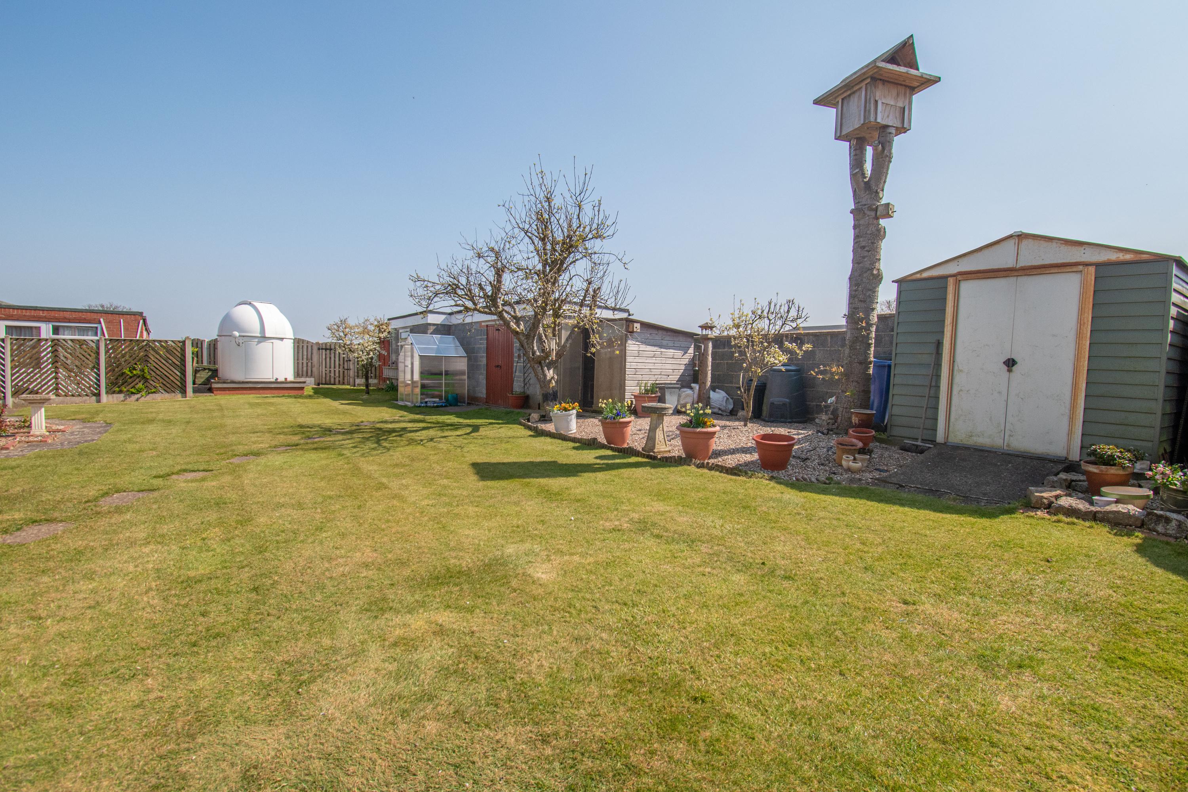

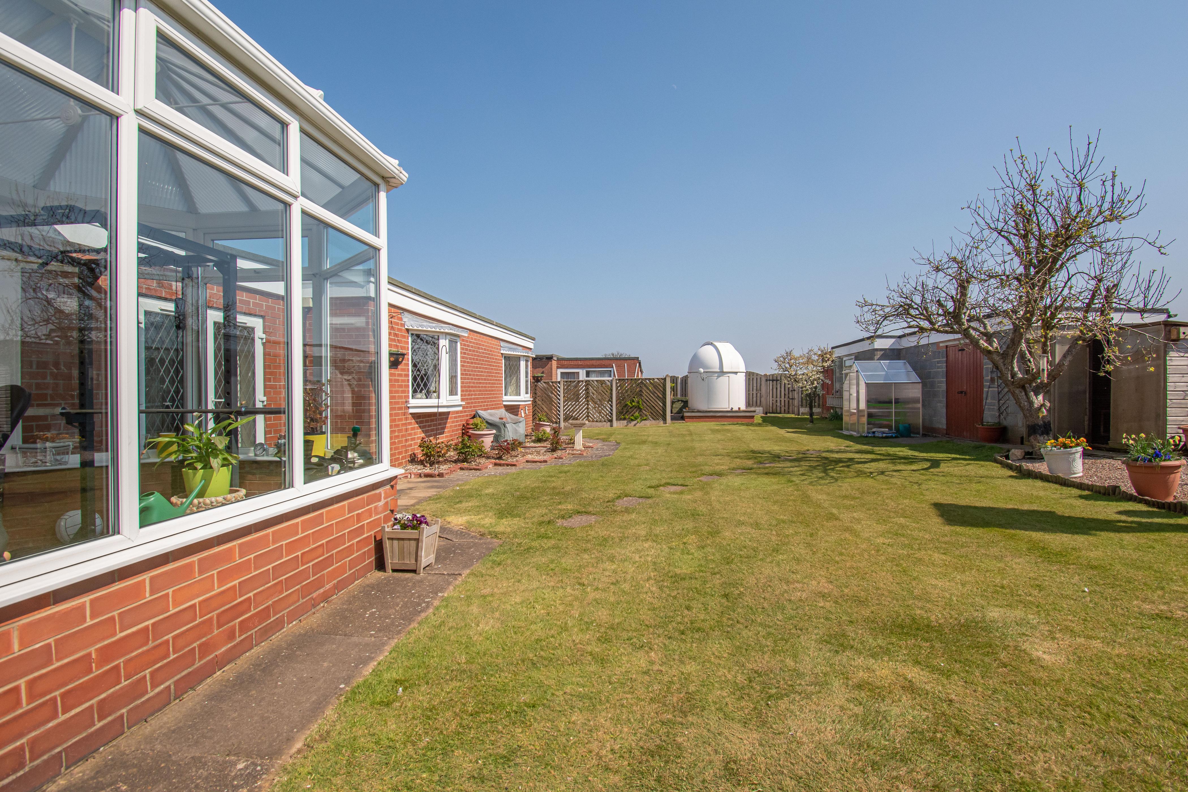
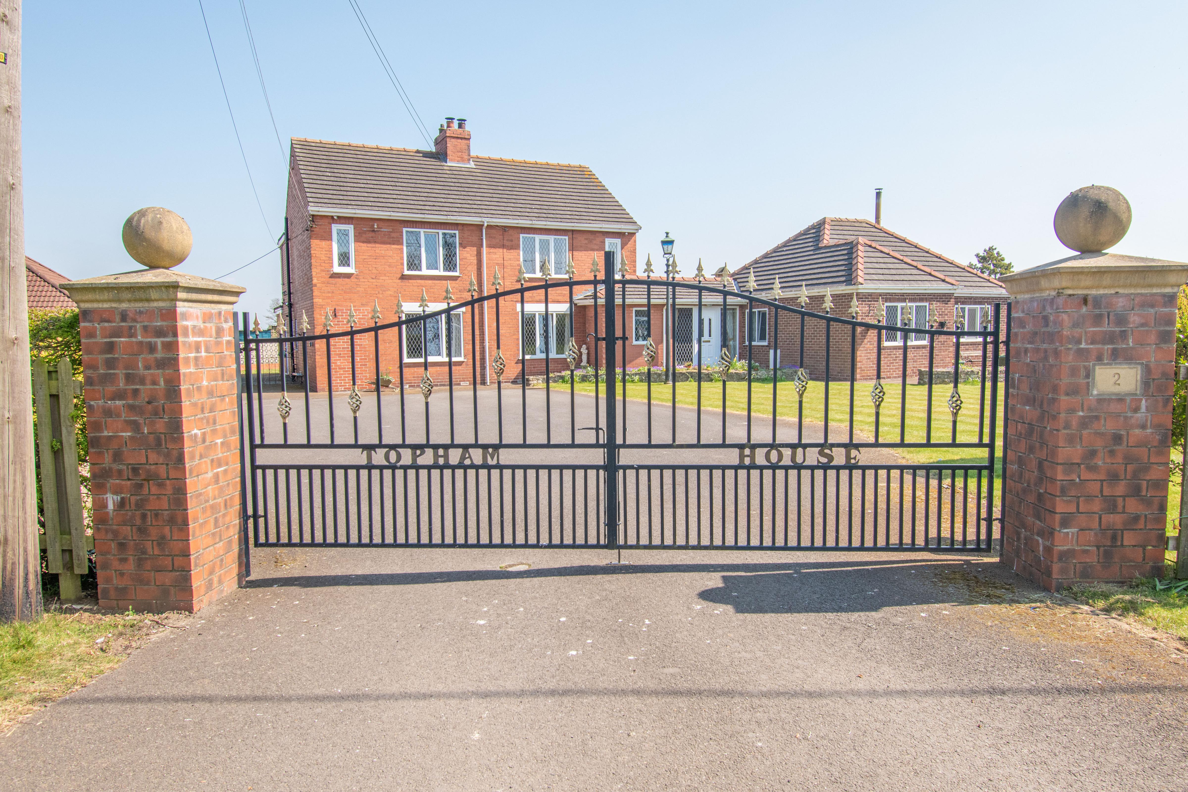

follow Fine & Country Northern Lincolnshire on

Fine & Country Northern Lincolnshire 72 Wrawby Street, Brigg, North Lincolnshire, DN20 8JE 01652 237666 | northlincs@fineandcountry.com
